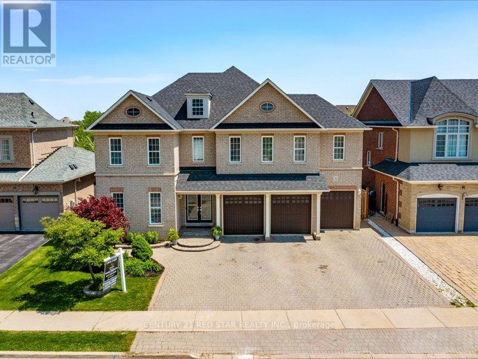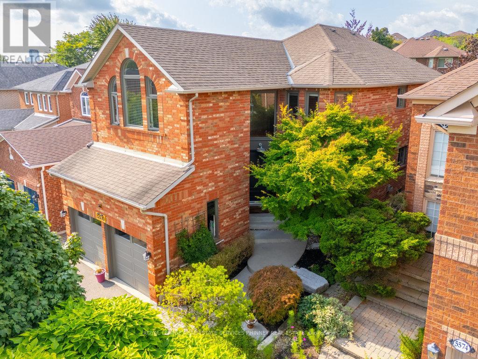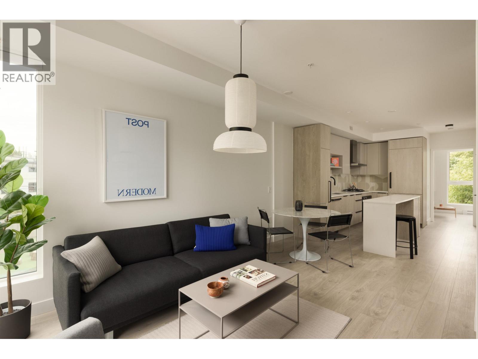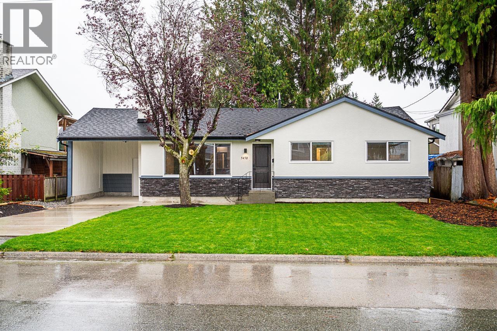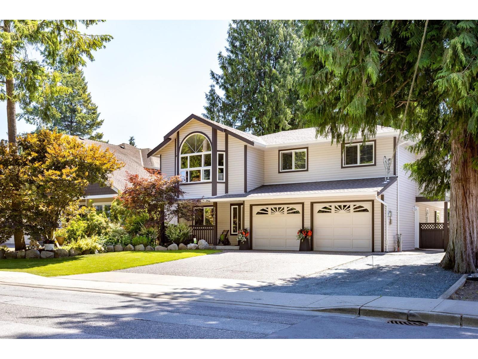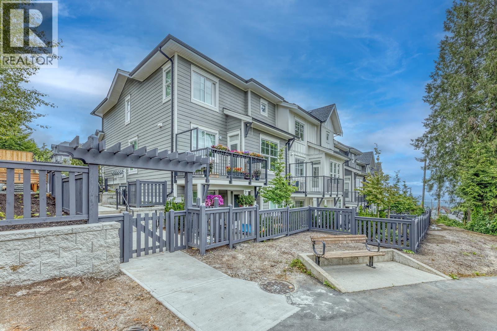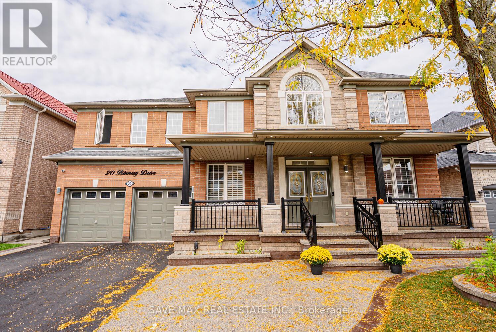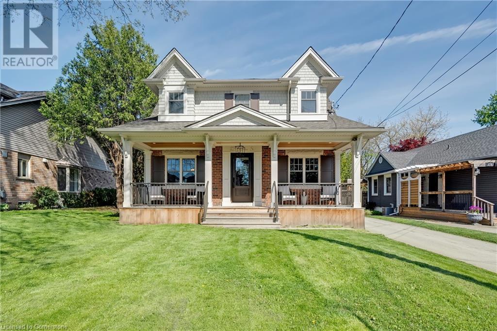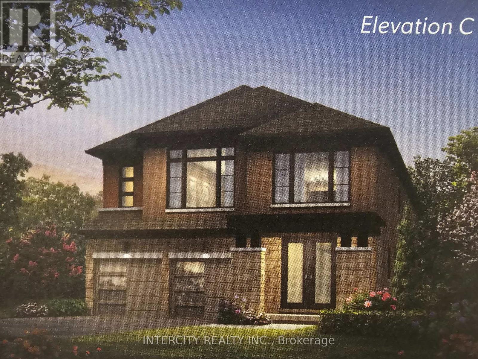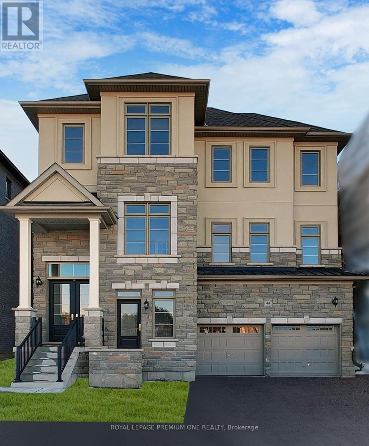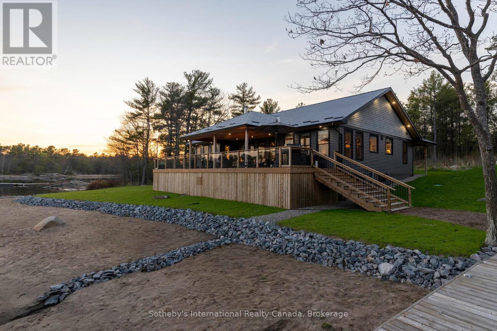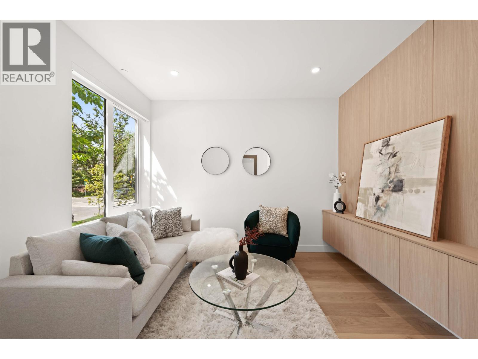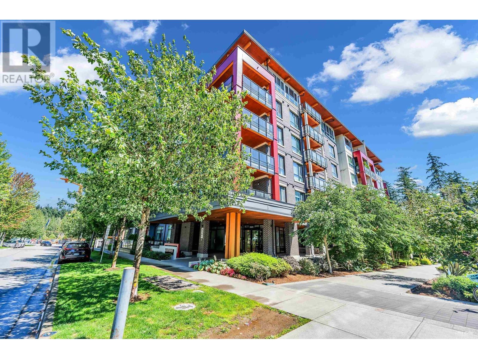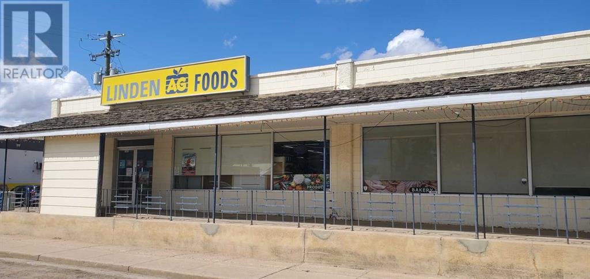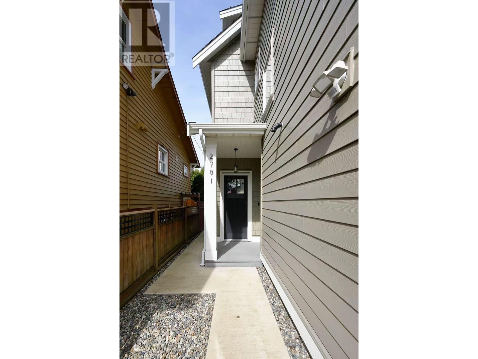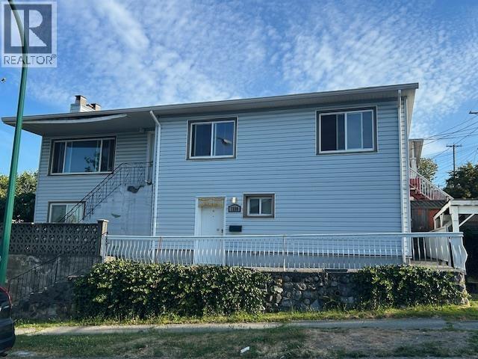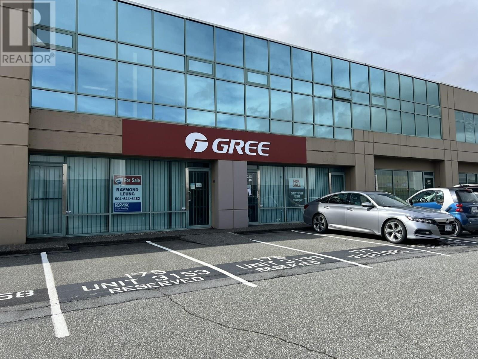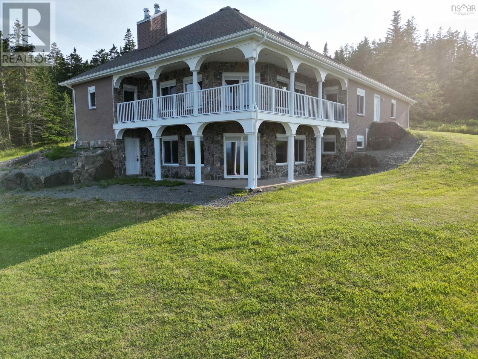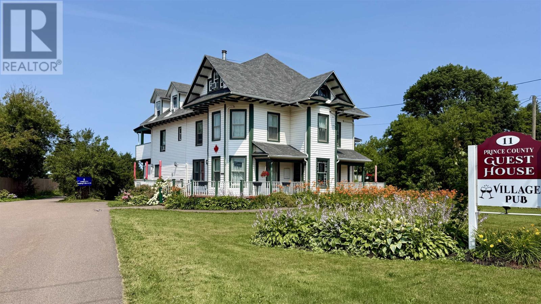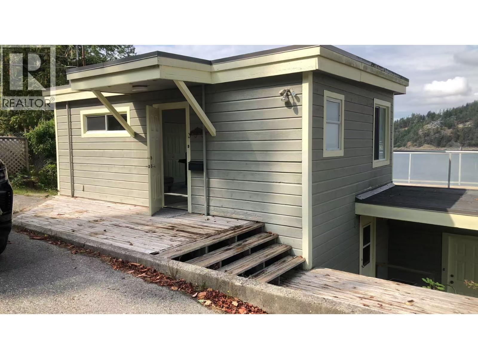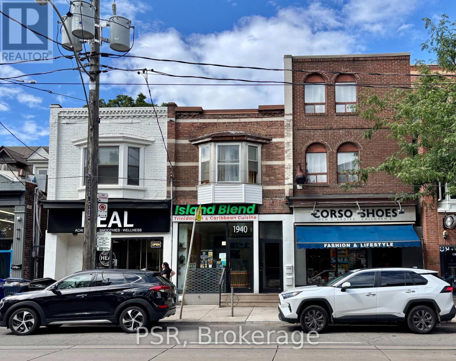31 Eiffel Boulevard
Brampton, Ontario
THIS IS YOUR CHANCE! BEST DEAL. Just Bring An Offer And This Home In The Prestigious Vales Of Castlemore (Chateau Side). Original Owners! BRAND NEW STOVE JUST INSTALLED, NEW WASHER/DRYER IN BASEMENT! This Home Boast Almost 5300Sqft Of Living Space! This Home Features 5 Large Bedrooms All With Access To A Washroom PLUS Large Closets Plus An Oversized In-Between Loft Or Office With High Ceiling (Can Be Used As A 6th Bedroom, Office, Or 2nd Family Room), Large Separate Living, Dining & Family Room With Fireplace. A Oversized Kitchen & Breakfast Area With Granite Counters & A Mirror Backsplash That Walks Out To Your Interlocked Patio In The Backyard. A Newly Finished Basement With Builder Side Entrance, A Full Kitchen (Counters Have Been Installed & Fridge On Order), 3 Rooms, A Massive Rec Room & 2nd Laundry Room. Smart Door Bell & Lock, 3 Car Garage With An Interlocked 4 Car Driveway With Path That Leads To Your Backyard. New Roof, Hot Water Tank, Freshly Painted, Pot Lights, High Ceilings & So Much More. Close To Schools, Shopping, Trails, 407 Or 410 (id:60626)
Century 21 Red Star Realty Inc.
5570 Mcfarren Boulevard
Mississauga, Ontario
Welcome to this exquisite family residence offering 4 spacious bedrooms and 4 beautifully appointed bathrooms, set on a private entertainers dream backyard.The main floor showcases 9ft ceilings, elegant terra cotta tiles and an open-concept chefs kitchen featuring top-of-the-line appliances, custom cabinetry, and seamless flow into the inviting living room with a cozy gas fireplaceboth overlooking the lush, landscaped gardens. Perfectly designed for gatherings, the kitchen truly is the heart of the home. The formal dining or living room is thoughtfully positioned to overlook the front gardens and features its own gas fireplace, creating the ideal setting for intimate dinners.A unique architectural highlight is the conversion of the former dining room floor into a dramatic two-storey basement recreation room, adding incredible volume and versatility to the living space.Upstairs, youll find a large family room with hardwood floors, expansive windows, and another gas fireplaceperfect for movie nights or easily adaptable into a fifth bedroom if desired. Four generously sized bedrooms and two full bathrooms complete the second level, including the luxurious primary retreat with a spa-inspired 5-piece ensuite, a spacious walk-in closet, and serene views of the private, tree-lined backyard.The finished basement expands your lifestyle possibilities, offering a dedicated home office, additional bedroom, 3-piece bathroom, and a sprawling recreation area.This exceptional home combines style, comfort, and function in every detail. All of this within walking distance to Streetsvilles charming downtown core with boutique shops, cafes, and restaurants, plus nearby parks, excellent schools, GO Transit, and easy highway access, Credit Valley Hospital, & Erin Mills Town Centre. A rare opportunity to own a home that blends sophistication, comfort, and an unbeatable locationready for your family to make it their own. (id:60626)
Royal LePage Real Estate Services Phinney Real Estate
27 Matlock Avenue
Mississauga, Ontario
Welcome to 27 Matlock Avenue A Rare Gem in the Highly Sought-After Community Of Riverview Heights, Streetsville! This Fully Renovated Bungalow Has Been Transformed To Perfection, Showcasing Luxurious Designer Finishes Throughout. Featuring 3+2 spacious bedrooms, 3 Elegant Bathrooms, And 1 Modern Kitchen, It Offers Both Style And Versatility --- Perfect For Multi-Generational Living Or Investment Potential. The Open-Concept Layout Is Enhanced By Soaring Cathedral Ceilings, Creating A Bright And Inviting Atmosphere Ideal For Entertaining. Step Outside To Your Very Own Private Oasis: A Professionally Landscaped Backyard Complete With Interlock Stone, A Cozy Fire Pit, And A Relaxing Hot Tub --- The Ultimate Space To Unwind And Enjoy Year-Round. This One-Of-A-Kind Property Is Unlike Anything Else In The Neighbourhood And Is Truly An Absolute Must-See! (id:60626)
Royal Star Realty Inc.
6730 Still Meadow Way
Ottawa, Ontario
Construction is underway on this exceptional custom-built bungalow, set to be completed by end of 2025. Thoughtfully designed with both luxury and practicality in mind, this home offers a well-planned layout that provides comfort, privacy, and modern elegance. Featuring three spacious bedrooms, each with its own ensuite bathroom. This home is ideal for families or those who enjoy having private retreats for guests. A main floor den offers the perfect space for a home office, library, or study, providing versatility to suit your lifestyle. The open-concept design is enhanced by soaring cathedral ceilings, large windows that flood the space with natural light, and high-end finishes throughout. The heart of the home is the beautifully designed living area, where the kitchen, dining, and great room flow seamlessly together, making it perfect for entertaining or everyday living. The fully finished basement expands the living space even further, offering endless possibilities for a recreation area, home gym, media room, or additional guest accommodations. A standout feature of this home is the three-car garage, which not only provides ample storage and parking space but also includes a convenient staircase leading directly to the basement. This smart design adds extra functionality and accessibility, perfect for families who need additional storage or private access to the lower level. The exterior of the home will feature a sophisticated blend of stone and brick, creating a timeless and elegant curb appeal. This is a rare opportunity to own a brand-new custom home with the ability to personalize the finishing touches to match your style. Buying now offers more opportunity for customization. A full list of builder specifications is available upon request. Taxes have yet to be assessed. Don't miss your chance to make this dream home your reality. ** Property taxes reflect vacant land, not yet assessed. (id:60626)
Royal LePage Team Realty
215 322 E 15th Avenue
Vancouver, British Columbia
E15 JUST OFF MAIN by OpenForm. Winner of the UDI Award for Excellence in Ground Orientated Housing. This modern 3-bed, 2.5-bath home, designed by MA+HG Architects, spans two levels and features a private rooftop with views. Interiors by Cristina Oberti are complemented by large windows that flood the space with natural light. A secure entry opens from the tranquil inner courtyard. The kitchen offers ample storage, a gas cooktop, and appliances by Fisher & Paykel. The exterior features art by Scott Sueme, capturing the vibrant spirit of Mt Pleasant. Just steps from Main Street and minutes from downtown, E15 blends modern design with a creative edge. Built by Urban One and landscaped by Considered Design. Includes parking, storage, and a bike locker. 2-5-10 warranty and GST included! (id:60626)
Rennie & Associates Realty Ltd.
5458 Chestnut Crescent
Delta, British Columbia
Beautifully renovated Rancher in Ladner! This stunning 4-bed (YES - 4!), 2.5-bath home offers 1,345 square ft of stylish living on a 6,000 square ft lot + 303 square ft attached shop! Completely updated inside and out with new Acacia hardwood floors, designer kitchen with quartz counters & Bosch appliances, new bathrooms, windows, roof, siding, insulation, driveway, and more! Enjoy year-round comfort with A/C and a new hot water tank. Private fenced yard with new deck and landscaping-perfect for family gatherings. Walk to Ladner Elementary, Delta Secondary, parks, and shopping. Nothing left to do but move in and enjoy this modern, turnkey home in a fantastic location! (id:60626)
RE/MAX Treeland Realty
20622 46a Avenue
Langley, British Columbia
Meticulously maintained one owner home that will definitely impress. the upper level contains 3 bedrooms and 2 full bathrooms, Large living room with vaulted ceiling, an open-concept kitchen with center island and large eating area. Enjoy seamless access to a large covered deck. Perfect for year-round entertaining. The fully finished walk-out basement includes 2 more bedrooms and a den Plenty of room for extended family and has great potential for a suite conversion. Big flat backyard with a back patio that is perfect for entertaining. This home is in a great neighbourhood is on a nice street and is close to parks, schools, and amenities. (id:60626)
Royal LePage Sterling Realty
104 3421 Queenston Avenue
Coquitlam, British Columbia
Townhomes designed for families just like yours! Welcome home to Queenston - a boutique collection of 23 beautiful Craftsman-style homes. This brand new spacious large four bedroom plus a family room home boasts welcoming open concept floor plan, gourmet kitchen with large island and pantry, gas stove and KitchenAid appliance package. Expansive patio/sundeck connect the interior with the exceptional mountain view and skyline. A/C included; BBQ Quick Connect included; Rough-in ready for EV charging stations. Only 5% deposit. Please call to book your private viewings during weekdays, or come by our Open House on Saturdays and Sundays. (id:60626)
RE/MAX Heights Realty
20 Binnery Drive
Brampton, Ontario
Stunning 6+3 Bedroom Home on a 55 ft Lot in prestigious neighbourhood of Castlemore. Spacious and best layout with one bedroom on main floor which offers walk-in closet and powder can be easily converted into full washroom. 55 ft wide lot and total parking for 7 cars. Featuring separate living, separate family, separate family dining, separate kitchen dining and a generous size kitchen with centre island, servery and convenient laundry on the main floor. Upstairs includes 5 bedrooms, all with walk-in closets. The luxurious master suite has his &hers walk-in closets and a private ensuite. Two Jack & Jill bathrooms connect the remaining bedrooms for added privacy. This house also offers 2 finished basements- one with 2 bedrooms and a full bath, currently rented and a second open-concept rec area with wet bar which has potential for a studio or 1 bedrm apartment. Upgrades throughout: granite countertops, elegant light fixtures, pot lights on exterior, and a standout porch. Located close to all amenities-perfect for families and investors alike. (id:60626)
Save Max Real Estate Inc.
1153 Bellview Street
Burlington, Ontario
Welcome to your dream home nestled on a quiet tree lined street that offers the lifestyle of downtown Burlington living, on one of Burlington’s best kept secrets! Just steps from the lakefront, with endless dining and entertainment options, and proximity to highway access, Mapleview Mall, public transit, and schools, this home offers the perfect blend of convenience and tranquility. Set in a mature, well-established area, this property is ideal for both growing families and those looking to downsize without compromising on space or comfort. Step inside to discover a beautifully updated kitchen, featuring stainless steel appliances, stunning granite countertop island, and ample cabinetry – a true centerpiece for gatherings and everyday living. Multiple living areas throughout the home ensure everyone has their own space to relax, work, or entertain. Upstairs, the spacious primary bedroom is a peaceful retreat, complete with dual walk-in closets. Two additional bedrooms offer generous layouts and share a thoughtfully designed Jack and Jill bathroom, perfect for siblings or guests. On the lower level, you find a guest bedroom, luxurious 3 piece bathroom, and a walk-in closet – ideal for extended family or visiting friends. Outside, escape to your private backyard oasis. Whether you're lounging by the inground saltwater pool, enjoying the sunshine on the spacious deck, or unwinding in the beautifully landscaped greenspace surrounded by mature trees and lush gardens, this outdoor haven is perfect for summer living and entertaining. This home effortlessly combines functionality, charm, and location – an opportunity not to be missed in downtown Burlington. (id:60626)
Coldwell Banker-Burnhill Realty
Lot 99 Speers Avenue
Caledon, Ontario
Introducing the Magna Model Elevation C by Zancor Homes, a remarkable residence offering 2,444 square feet of beautifully designed living space. This home combines elegance and functionality, featuring 9-foot ceilings on both the main and second levels, creating an open and spacious atmosphere throughout. The main floor ( excluding tiled areas) and upper hallway are adorned with 3 1/4" x 3/4" engineered stained hardwood flooring, adding warmth and sophistication to the home. The custom oak veneer stairs are crafted with care, offering a choice between oak or metal pickets, all complemented by a tailored stain finish to suit your personal style. Tiled areas of the home are enhanced with high-end 12" x 24" porcelain tiles, offering both durability and a polished aesthetic. The chef-inspired kitchen is designed for functionality and style, featuring deluxe cabinetry with taller upper cabinets for enhanced storage, soft-close doors and drawers, a built-in recycling bin, and a spacious pot drawer for easy access to cookware. The polished stone countertops in both the kitchen and primary bathroom further elevate the homes luxurious appeal, providing a sophisticated touch to these key spaces. Pre-construction sales Tentative Closing is scheduled for Summer/Fall 2026. As part of an exclusive limited-time offer, the home includes a bonus package featuring premium stainless steel Whirlpool kitchen appliances, a washer and dryer, and a central air conditioning unit. This exceptional home presents an ideal blend of contemporary design, high-quality finishes, and thoughtful attention to detail, making it the perfect choice for those seeking luxury, comfort, and style. Situated on a pie shaped lot (83 Feet Wide rear) Backing onto proposed park & school. (id:60626)
Intercity Realty Inc.
44 James Walker Avenue
Caledon, Ontario
One of the best-remaining lots in Caledon East's Community- Castles of Caledon. Introducing a new home built by Mosaik Homes: " Stirling" Model, Ele B. This thoughtfully designed home offers approximately 3,875 sq.ft of open-concept living space, featuring a double-door entry and large windows that invite abundant natural light throughout. The spacious family room with a fireplace creates a cozy ambiance. Hardwood flooring is on both the main floor and second level. A large eat-in kitchen with a breakfast area, and a center island perfect for family gatherings. Primary bedroom with hardwood flooring, a 5-piece ensuite, and a walk-in closet. All additional bedrooms are generously sized. (id:60626)
Royal LePage Premium One Realty
32 A11 Island
The Archipelago, Ontario
Welcome to year-round cottage living on Georgian Bay! This stunning custom cottage was recently constructed by the seller who is a licensed builder as their own personal cottage. All aspects of the property were completed without compromise or expense spared. Some of the top features include a drilled well for perfect water year-round, an ICF foundation, spray foam insulation in the walls and blown-in in the ceiling, steel tile standing seam roof, solid wood doors, and engineered maple flooring. All windows are triple pane and double hung, featuring motorized window coverings. If you love to cook, this is where you want to do it! A chef's dream kitchen awaits with commercial fridge/freezer, top of the line appliances and marble counters. All custom cabinetry is solid maple. Back up auto Generac power keeps the entire cottage powered up and ensures dinner is ready as planned! This island retreat is heated and central air-conditioned offering year-round comfort. Long open views from the south facing cottage, provides all day sun and simply stunning sunsets. The gently sloping property is fully landscaped including a large lawn and a massive sand beach which is perfect for the kids to swim at while you keep eyes on them from the 16x24 foot covered porch. Deep water dockage for up to five boats. The cottage is four bedroom, three baths, and a cute bunkie adds to the sleeping options for up to 16! This property can safely be accessed in the winter by walking or snowmachine. If you're looking for a year-round island oasis that feels like the perfect cottage and functions without compromise, you have to come and have a look with high expectations, you will NOT be disappointed. Under fifteen minutes to the famous Ojibway Island and ten minutes from the Pointe au Baril lighthouse. (id:60626)
Sotheby's International Realty Canada
2412 Victoria Drive
Vancouver, British Columbia
Introducing V8 Townhomes - a boutique collection in the vibrant Grandview Woodland neighbourhood, perfectly positioned at East 8th Avenue and Victoria Drive. This brand-new 3-bedroom, 4-bathroom residence showcases a gourmet kitchen with integrated Fisher & Paykel appliances, white oak engineered hardwood flooring, and premium Riobel and Kohler fixtures. Enjoy multiple outdoor spaces, including private balconies and a rooftop deck. The home also features a legal lock-off suite-ideal as a mortgage helper or guest accommodation. Thoughtfully designed and built with style in mind, V8 offers exceptional value. Just steps to the SkyTrain, Commercial Drive, bus routes, restaurants, and grocery stores, this is connected urban living at its finest. (id:60626)
Oakwyn Realty Ltd.
316 3581 Ross Drive
Vancouver, British Columbia
Bright and spacious 3 bedroom home in the award-winning Westbrook Village. Offers a highly functional layout with 3 bedrooms, 2 baths, and an oversized balcony. The kitchen features high-end stainless steel appliances and gas cooktop. Best location, walking distance to U-Hill Secondary, NRP Elementary, community center, Save On Foods, shops, restaurants & banks. Traffic convenience! (id:60626)
RE/MAX Crest Realty
102 Central Avenue E
Linden, Alberta
Grocery store located in Linden. 1 hour drive from Calgary. Only Grocery store in town. Business Hours 9AM to 7PM. Sunday closed. This store doesn't sell cigarettes and lottery. Rental income $1,400/Month. (id:60626)
Cir Realty
2791 E 1st Avenue
Vancouver, British Columbia
Best value duplex in Vancouver Eastside. Perfectly positioned steps from a shopping plaza with a supermarket and offering easy access to public transit. Three well-appointed bedrooms, including a primary suite with a private ensuite bathroom and Northshore mountain view. The layout also features a shared full bathroom and a powder room for guests, ensuring flexibility for modern living. Ideal for families or investors, this property blends a prime location with functional living spaces. Don´t miss this opportunity to own a versatile home in one of Vancouver´s most connected communities! (id:60626)
Pacific Evergreen Realty Ltd.
7590-7592 Fraser Street
Vancouver, British Columbia
NEVER be maker for 32 year very good condition house Good location close everything and also potential for land assembled for multi development showing need 24hr all showing call LS. (id:60626)
Sutton Group-West Coast Realty
3153 20800 Westminster Highway
Richmond, British Columbia
Must See! Approx. 2,529 SqFt industrial unit with 10'x 10' bay door is available in East Richmond. Located at Westminster Highway, easy access to Vancouver, Delta, Surrey and Airport through Hwy 91. Approx. 1,713.6 sqft warehouse and 814.8 sqft office. 22 foot ceiling, total 3 reserved parking stalls. Under IR1 zoning, available for a wide of industrial usage. A rare opportunity for people who are looking for strata industrial properties to operate business in such convenient location. Don't miss, Call Now! (id:60626)
RE/MAX City Realty
6260 West Bay Road
Roberta, Nova Scotia
Spectacular lake view retreat with panoramic Bras d'Or Lake views. This extraordinary 4-bedroom, 3.5-bathroom custom residence is set on 178 acres of woodland. This 3,331 sq. ft. home offers unparalleled craftsmanship and breathtaking views of the world-famous Bras d'Or Lake. Built with state-of-the-art Insulated Concrete Form (ICF) construction, this residence delivers superior energy efficiency, soundproofing, and structural integrity. The striking exterior showcases meticulously hand-laid granite and sandstone complemented by stylish stacking brick. Every detail has been thoughtfully curated to create a home of exceptional quality and aesthetic appeal. The main level boasts an open-concept living area with cathedral ceilings and a magnificent stone fireplace centrepiece. The architectural design features windows positioned to frame the breathtaking lake views from multiple angles, while patio doors lead to a panoramic balcony. Throughout the home, the windows are equipped with high-quality built-in exterior room darkening blinds, providing light control and privacy when desired. The upper level features a loft overlooking the main living space, plus a spacious primary bedroom and versatile additional room. The fully finished walkout basement includes a recreation room with wood stove, beautifully crafted stone wall and hearth, and patio access. Premium features include in-floor heating (basement and main level), heated 26'×32' attached garage with 16' and 9' doors and Generac propane generator for uninterrupted power. Set on diverse woodland, this property offers the perfect balance of privacy and accessibility while capturing unobstructed lake views. This amazing residence must be viewed in person to truly appreciate the exceptional craftsmanship throughout. (id:60626)
Cape Breton Realty
849 Beach Boulevard
Hamilton, Ontario
Welcome to 849 Beach Boulevard — where charm & serenity are coupled with quick access to commuter transportation. This fully renovated 2300 sq ft home offers modern amenities w/lakeshore living. In the heart of the home, the updated gourmet kitchen leads into a spacious great room providing a perfect layout for both relaxed mornings & sophisticated evenings with unobstructed, breathtaking views of Lake Ontario & magical sunsets. This beautiful open-concept main floor where abundant natural light streams through expansive windows seamlessly connects the living dining & entertaining areas. The generous main-floor sitting room (20’ x 12’) with gas fireplace, offers the flexibility to serve as a 4th bedroom, ideally situated beside a 2-piece bath with a shower rough-in. The home featuring three generous sized bedrooms & three elegantly finished bathrooms & large den with a fireplace strikes the ideal balance between form & function. Wake up to the sound of waves & enjoy your morning coffee on your private deck taking in breathtaking lake views. Located on the shore of Lake Ontario the beautiful back garden opens onto the iconic Waterfront Trail providing over 20 km of uninterrupted beach, trails & parks (Centennial Waterfront Park, Hamilton Beach, Burlington Beach & Spencer Smith Park) ideal for biking, rollerblading & strolling. Experience refined lakeshore living just minutes from city conveniences & easy access to major transportation allowing easy commuting to the GTA. Every detail has been thoughtfully designed for comfort, style & tranquility. Don't miss out! (id:60626)
Keller Williams Edge Realty
11 Lady Slipper Drive
Miscouche, Prince Edward Island
Welcome to the Prince County Guest House, a rare and exceptional opportunity to acquire a fully operational 4-star inn in the quaint and cozy community of Miscouche, Prince Edward Island. Situated on a generous 2-acre lot, this beautifully maintained historic property is just 5 minutes from Summerside, 30 minutes from the Confederation Bridge, and 50 minutes to Charlottetown.Directly across from the iconic St. John the Baptist Catholic Church and the Acadian Museum, the inn benefits from strong visibility and a prime, high-traffic location with no local competition. The grounds are meticulously maintained, offering stunning views from multiple decks and common areas. Guests are also within close proximity to two provincial parks with beaches, a golf course, the Credit Union Place Sports Complex, and a horse racing track.This grand century home features 17 fully renovated guest rooms, each with its own private ensuite bathroom, combining modern amenities with the timeless charm of preserved original character. Additionally, there is a large attic room with a private bathroom?currently used for storage?that can be converted into extra guest accommodations. A separate unit with a private bath currently serves as an office. A professionally installed sprinkler system adds to the safety and functionality of the property.The property also includes a fully renovated on-site pub (completed in 2022), which is currently not in operation but presents excellent potential for future revenue.Beyond lodging, the Prince County Guest House is a successful events and wedding venue, with strong bookings already secured for 2025. There is also untapped potential for winter room rentals, adding to its year-round business viability. A storage shed for bicycles and ample parking enhance the guest experience.Whether you're looking to invest in a turn-key hospitality business or expand an already thriving operation, Prince County Guest House represents a unique and pro (id:60626)
Century 21 Northumberland Realty
13044 Hassan Road
Pender Harbour, British Columbia
Discover waterfront bliss in this upgraded 2-bedroom cabin with a glass-sided deck. Perched at the water's edge, it offers stunning views. Step out from the upper level's sliding door to a rooftop deck with a 180-degree harbor panorama, perfect for outdoor relaxation. The upper loft bedroom includes a full bathroom, while the main-level bedroom has a half bath, alongside a cozy living and dining area. Set on a nearly half-acre zoned C2, potential uses include motel, campground, restaurant, B&B, marina, or foreshore activities. A new dock application is underway. Just 5 minutes from Madeira Park for groceries. (id:60626)
Royal Pacific Riverside Realty Ltd.
1940 Queen Street E
Toronto, Ontario
Power Of Sale - Investment Opportunity. Building Located In Established High Count Pedestrian And Retail Area. Easy Access To TTC With Streetcar Out Front. Trendy Food & Entertainment Strip. Steps To Parks And Woodbine Beach. (id:60626)
Psr

