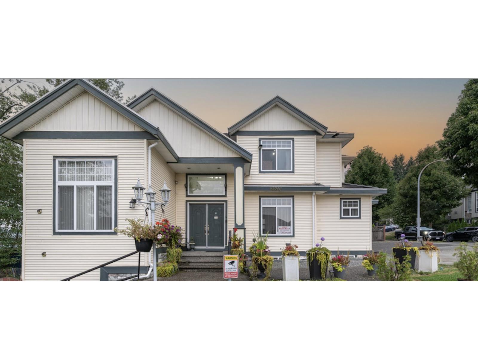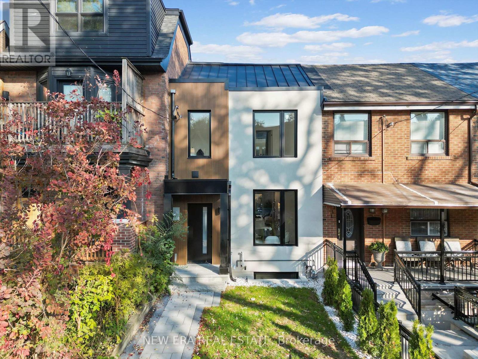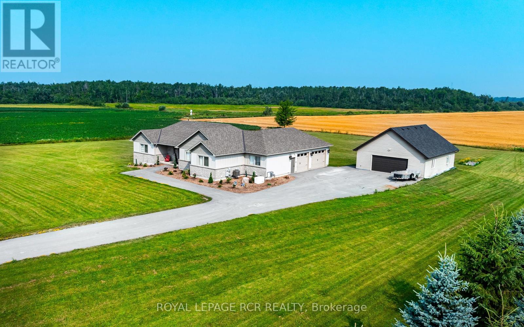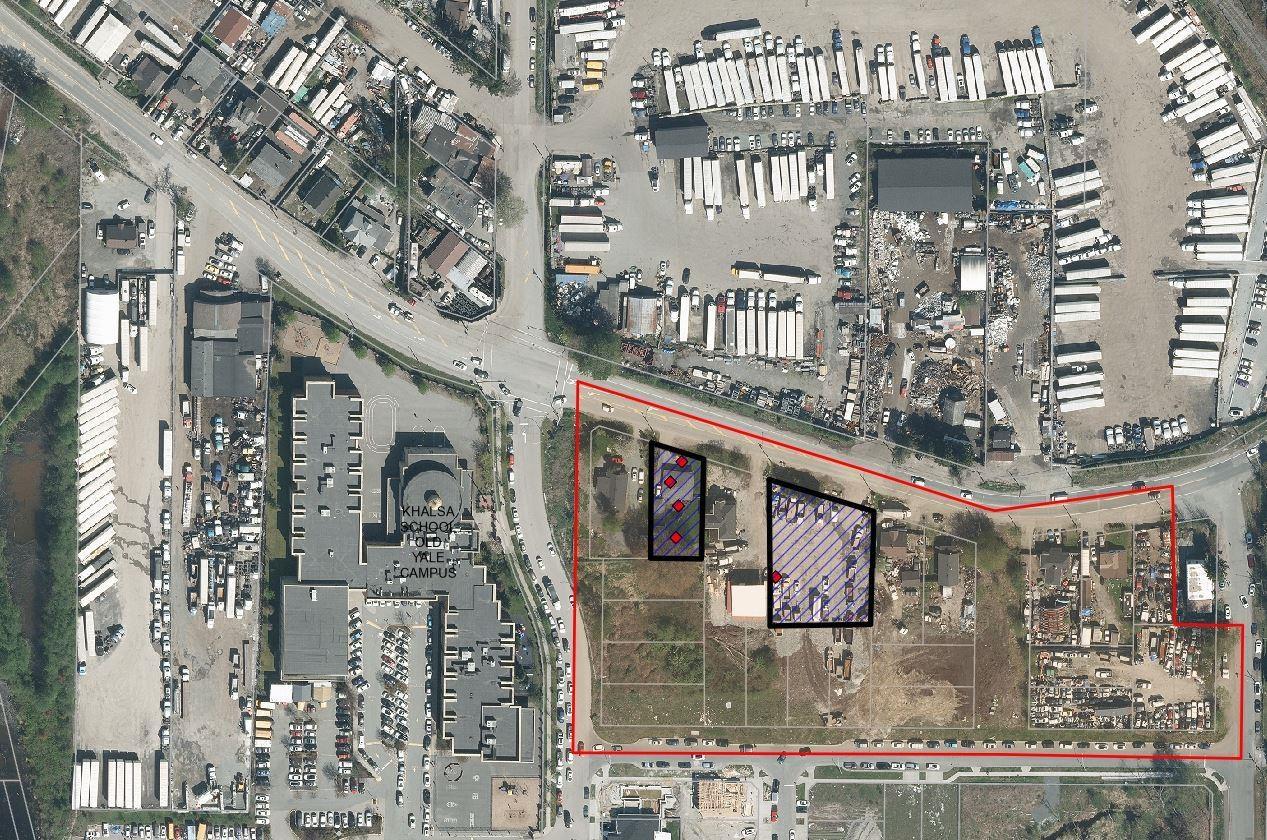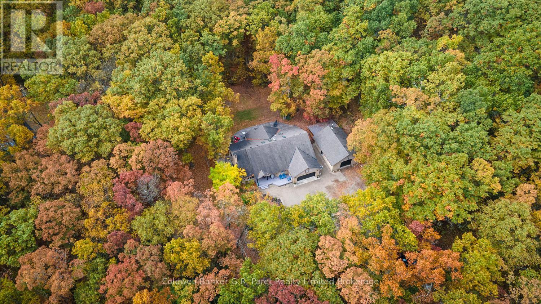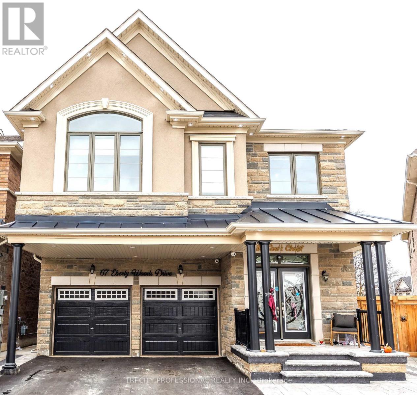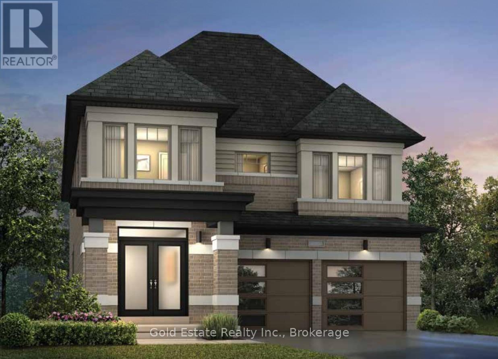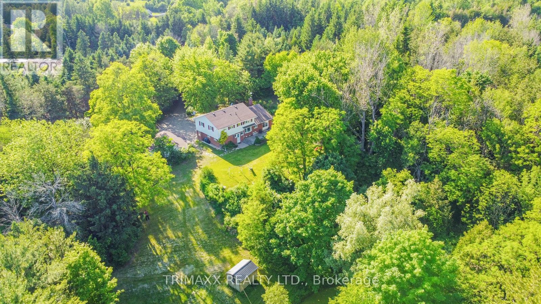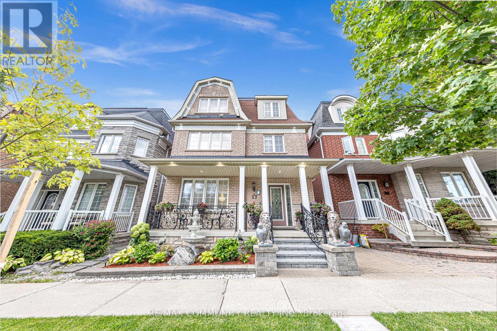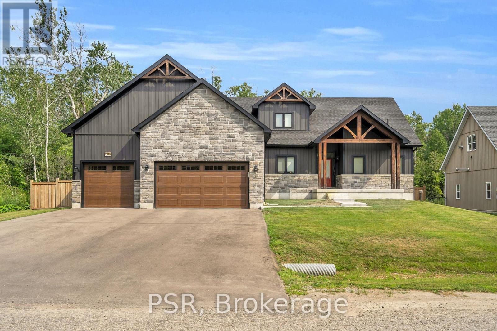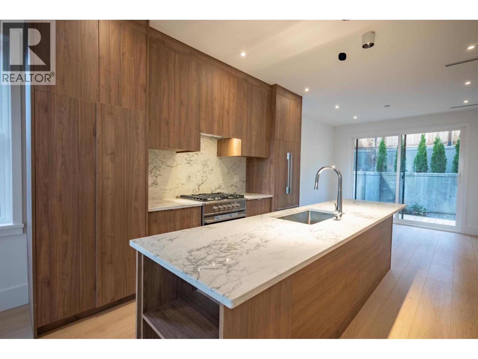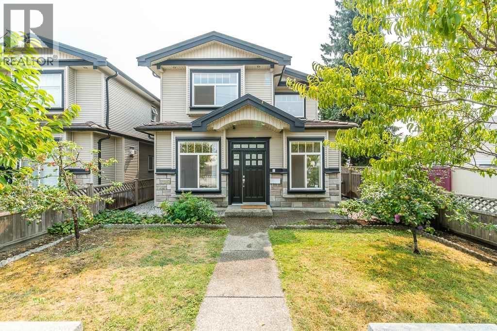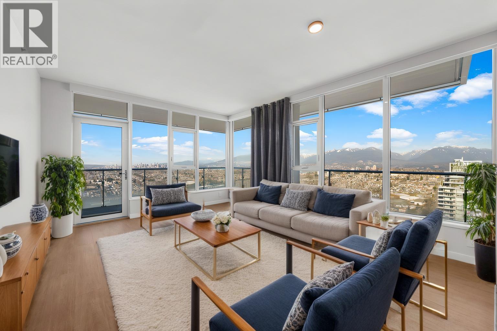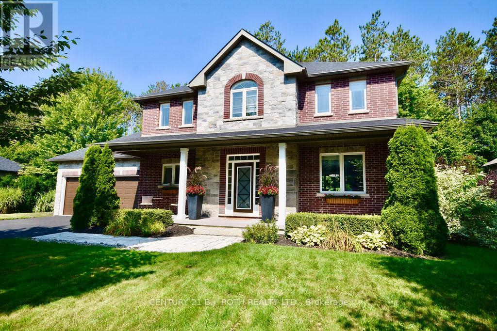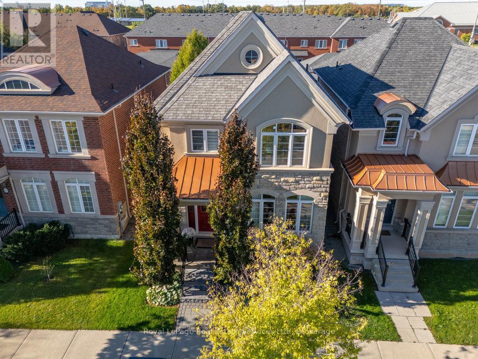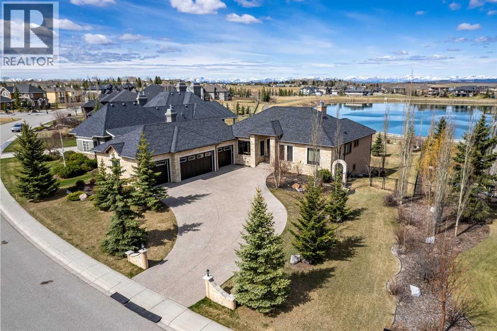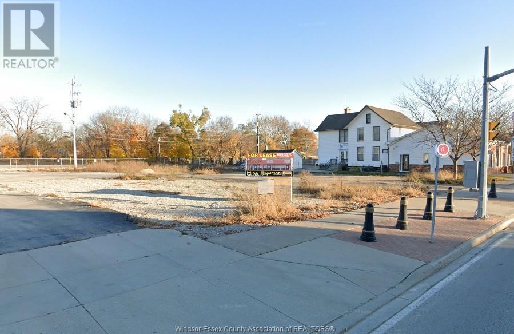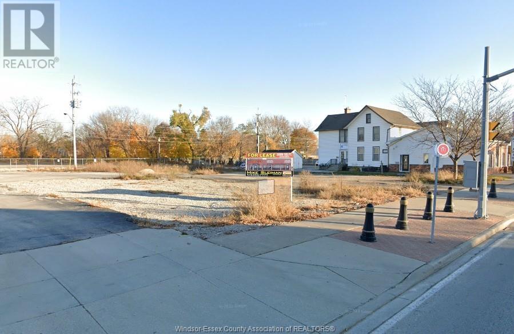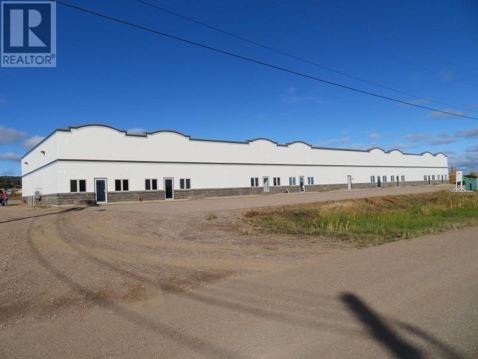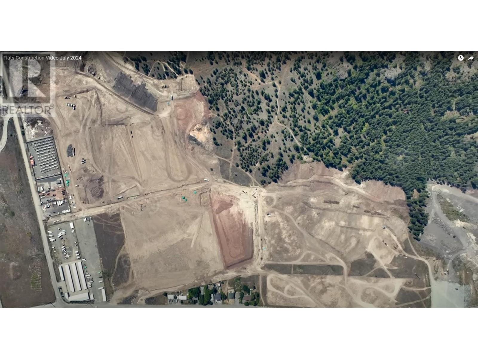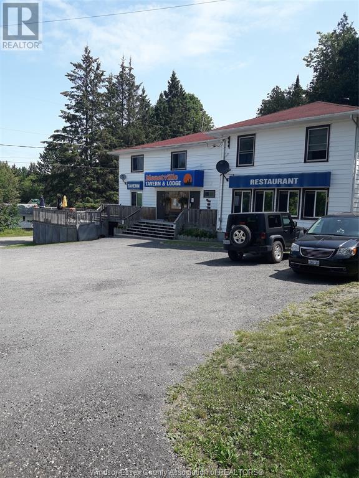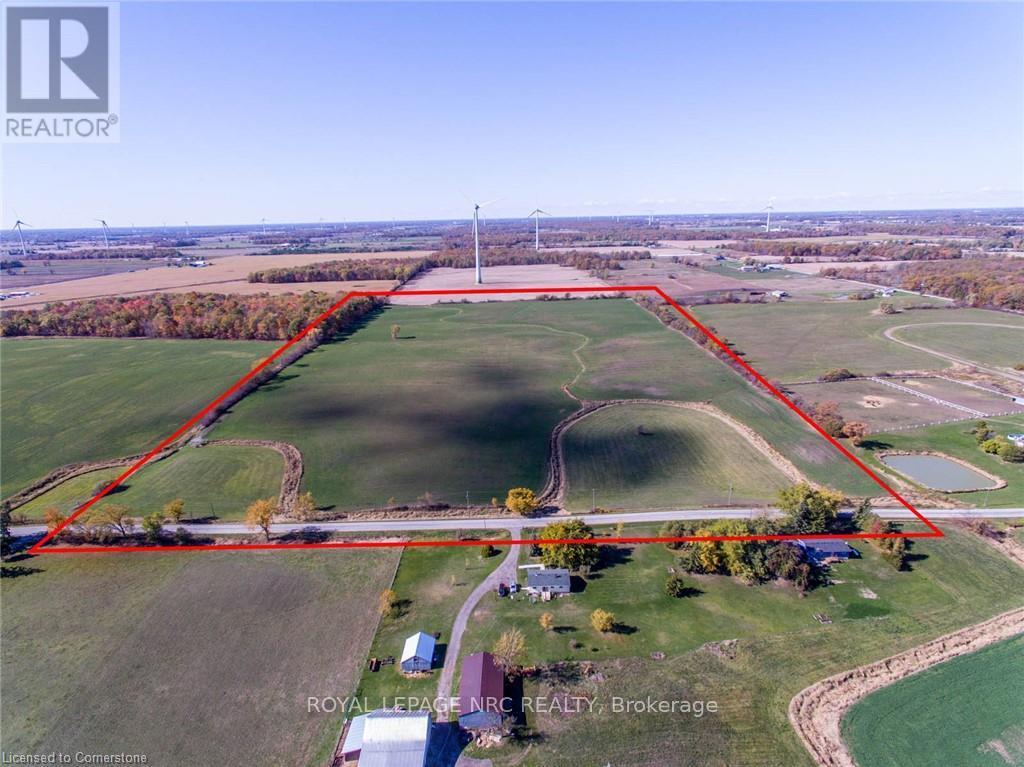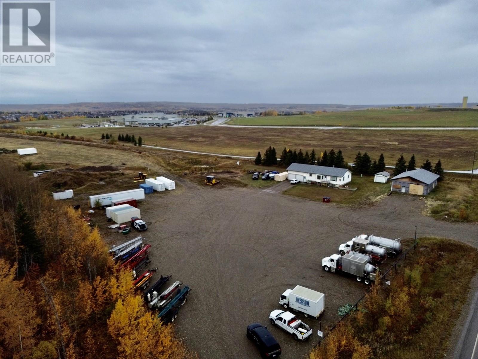14490 67b Avenue
Surrey, British Columbia
Stunning 3-level home in East Newton with nearly 3,400 SF of finished living space on a 5,800 SF lot. This well-built property offers a total of 8 bedrooms and 6 bathrooms. The main floor features a spacious living room, dining room, kitchen, family room, den, laundry, and a full bathroom. Upstairs boasts 4 large bedrooms and 3 bathrooms. The basement includes a well-maintained 3-bedroom unauthorized suite with excellent tenants. Enjoy a private fenced backyard-perfect for family gatherings. Conveniently located close to both levels of schools. A must-see home that will truly impress! Contact the listing realtor for a viewing today. (id:60626)
Century 21 Coastal Realty Ltd.
113 Bellwoods Avenue
Toronto, Ontario
Stunning, Never-Occupied Semi in the heart of Trinity Bellwoods. Rebuilt from the foundation up, this exceptional semi-detached home offers modern luxury in one of Toronto's most sought-after neighbourhoods. Enjoy a legal rooftop patio with breathtaking CN Tower views and a beautifully finished 1-bedroom basement suite. The main level boasts a large wooden deck perfect for entertaining, premium finishes throughout and hardwood flooring. The chef's kitchen features quartz countertops and backsplash, high-end appliances, and custom cabinetry. With laneway access for rear parking and future garden suite potential, plus its unbeatable location steps to shops, restaurants, parks, and transit, this home blends style, comfort and investment opportunity. (id:60626)
New Era Real Estate
485201 30th Side Road
Amaranth, Ontario
Country Charm Meets Modern Convenience on 2.5 Acres. Welcome to this beautifully maintained 3+2 bedroom bungalow, offering the perfect balance of space, functionality, and in-law/income potential. Nestled on a 2.5-acre lot, this home features a fully finished basement with a seperate entrance ideal for multi-generational living or an in-law suite.The bright, open-concept main level showcases vaulted ceilings, a stunning stone natural gas fireplace, and a custom kitchen with a center island and gas range. The spacious primary suite features a walk-in closet with built-in organizer and a luxurious 5-piece ensuite complete with soaker tub, glass shower, and double vanity. Two additional bedrooms, a formal dining room, a 4-piece bath, and a convenient laundry/mudroom with inside access to the heated and insulated 2.5-car garage complete this level.The finished lower level offers a large recreation room, two additional bedrooms, a full bath, and a second kitchen with new appliances, plus two generous storage rooms. A separate entrance from the heated garage adds privacy and flexibility - perfect for extended family or rental income opportunities.Outside, enjoy breathtaking sunrise from the front porch and sunset views from the back deck. Enjoy family nights around the firepit watching the sun go down and enjoy the yard with ample open space for outdoor hobbies, entertaining, or future projects. A paved double driveway leads to a 1,200 sq. ft. detached heated and insulated shop, with room for 4+ vehicles or a workshop.Additional features: Natural gas, Rogers Fibe internet, Generac hookup. Just minutes from town amenities - groceries, schools, and shopping - this rare property offers the peace of country living with the convenience of in-town access.Don't miss this exceptional opportunity! (id:60626)
Royal LePage Rcr Realty
12424 Old Yale Road
Surrey, British Columbia
Great investment Property for Business Owners/Truck Drivers. Fully renovated 2Bed 1 Bath House with full Kitchen and Huge living room can be used as Rental or Office Space. Detached Workshop/garage with Huge Yard. Centrally Located Right Next to KHALSA School Campus, Transit, Scott Road Skytrain Station and much more. Almost 8000sqft IB Zoned Lot offering a range of possibilities. POSSIBLE TO DO LAND ASSEMBLY WITH THE NEIGHBOURING PROPERTIES FOR BIGGER PEICE OF LAND. 12446-12456 Old Yale Road Also for Sale. See R3023492 (id:60626)
Ypa Your Property Agent
9862 Lakeshore Drive
Lambton Shores, Ontario
CUSTOM BUILT EXECUTIVE BUNGALOW RESTING ON 9.7 ACRES BACKING ONTO ENDLESS TRAILS AND BEACH ACCESS VIA PINERY PARK. This Meticulously Maintained 3600 Sq Ft. 4 Bed/4 Bath full brick House with an immaculate Detached Insulated Heated Shop creates the perfect experience of tranquility while maintaining the perfect location with all amenities within a short distance. The Newer Home features chef's kitchen & Island with granite counter tops, main floor laundry, Open concept kitchen and living room with a gas fireplace, alongside a Generous sized Master bedroom with; a 2nd Gas fireplace, walk-in closet and vast En-suite bath with double vanity. also features a stellar office, den (currently used as 5th bedroom), Man cave of your dreams with; a walk-out seperate entrance, a kitchenette, pool table, wet bar, and 3rd gas fireplace which makes it perfect for an in-law suite. The property has endless parking, and plenty of room for all your Rvs, Boats, or Atvs. Updates include Brand new Eavestroughs with leaf guards, front porch Veka Deck boards (better then composite), New rear and side stamped concrete decks, as well as Celebright lights (lights built into the soffit that match any occasion) This home is Perfect for the outdoor enthusiast, Large families, Atv/Snowmobile/Boat/Rv owners or buyers just looking for premium privacy. You'll fall in the love the moment you arrive with the breath taking oak savannah canopies and vast assemblage of natural beauty and wildlife. (id:60626)
Coldwell Banker G.r. Paret Realty Limited Brokerage
10 Dalecrest Road
Brampton, Ontario
Experience a luxury, comfort, and sophistication in this 4+2 bedroom, 5-bath masterpiece with a 2-bedroom legal basement apartment, perfectly positioned in one of Brampton's most sought-after neighborhoods.From the moment you arrive, the home's elegant presence and professional landscaping set the tone for what lies within-a sun-drenched, meticulously crafted interior designed for modern family living and grand entertaining alike. The main level impresses with rich hardwood floors, pot lights, and a great layout. A formal living and dining area exudes sophistication, while the spacious family room, gas fireplace with marble surround, creates a warm, inviting focal point.At the heart of the home, the chef-inspired kitchen is a true showstopper-boasting beautiful cabinetry, quartz countertops, and premium stainless steel appliances. The adjoining bright breakfast area opens onto a low maintenance backyard retreat. Upstairs, the primary suite is a sanctuary of indulgence: a generous walk-in closet and spa-style six-piece ensuite, enhanced with a Jacuzzi and frameless glass shower, set the stage for true self-care. Additional bedrooms are thoughtfully arranged - one with a private ensuite, and two connected by a refined Jack-and-Jill bathroom designed for versatility and privacy.. The main-level laundry room enhances everyday ease. The fully finished legal basement offers exceptional versatility, featuring two bedrooms, a full kitchen, modern bathroom, laundry, and private entrance-ideal for extended family or rental income. Additional highlights include a double car garage , upgraded fixtures throughout, and proximity to top-rated schools, scenic parks, shopping, and transit.This is more than a home-it's a statement of success, crafted for those who value design, comfort, and distinction. (id:60626)
Right At Home Realty
67 Eberly Woods Drive
Caledon, Ontario
Stunning!!! Ultra Luxury, Ravine Lot, $400K Spent on Upgrades. This 5 Br Property Boasts High End Lucury Finishes Custom Done by Italian Designer. 2 Br Finished Basement, and 1 Studio in-Law Suite With Full Washroom. Whole House has Custome Upgrades Including High End Appliances, Built-In Speakers, Closets Organizers, Chandeliers, Remote Controlled Window Coverings, Wainscoting, No Carpets in Entire House, Electric Fireplace, Garage with Custom Storage, Potlights, Covered Finished Backyard with Barbeque Shed, 2 Separate Laundary Units, Separate Side Entrance to Basement, and Tons of Other Upgrades. See to believe!! (id:60626)
Tri-City Professional Realty Inc.
16 Moorhart Crescent
Caledon, Ontario
Welcome to 16 Moonhart Crescent, a stunning 2-storey detached home located in the prestigious and family-friendly community of Rural Caledon. Built in 2023, this beautifully designed property offers approximately 3,033 sq ft of elegant living space plus a finished basement, showcasing modern finishes and thoughtful upgrades throughout. The main floor features a bright open-concept layout with 9-ft ceilings, hardwood flooring, and large windows that fill the home with natural light. The gourmet kitchen boasts quartz countertops, stainless steel appliances, a centre island, and a breakfast area with a walk-out to the backyard. A spacious family room with a cozy gas fireplace creates the perfect spot to relax, while the formal living and dining rooms are ideal for entertaining. The upper level offers four generous bedrooms including a luxurious primary suite with a walk-in closet and a spa-like 5-piece ensuite. Convenient upper-level laundry and ample storage enhance everyday comfort. The finished basement provides additional living space with a separate entrance potential, perfect for recreation or in-law setup. Enjoy the double-car garage with inside entry, a private driveway, and a landscaped lot offering great curb appeal. Situated near parks, schools, trails, and all amenities, this home blends modern luxury with suburban tranquility-an exceptional opportunity to live in one of Caledon's most desirable neighborhoods. Flexible possession available. (id:60626)
Gold Estate Realty Inc.
4069 Charleston Side Road
Caledon, Ontario
DEAL-DON'T MISS ONE TIME OPPORTUNITY TO OWN THIS AMAZING 6.69 ACRE WITH HOUSE @ AMAZING PRICE. Endless possibilities await on this stunning 6.69-acre property in Caledon, just east of Hurontario Street. With rolling terrain, mature trees, open space, a private pond, and a long driveway leading to a spacious 4-bedroom, 4-bathroom home with a finished basement, this property offers the perfect blend of natural beauty and functional living. Enjoy outdoor entertaining with a custom stone oven for pizza, BBQ, and smoked meats. There's ample room to expand the existing home, build a second house, workshop, or shed. Ideally located near Erin, Orangeville, and Brampton, and close to golf courses, ski hills, parks, schools, restaurants, the library, and Caledon Fairgrounds. This is a fantastic opportunity don't miss out, must see! (id:60626)
Trimaxx Realty Ltd.
17 Rouge Bank Drive
Markham, Ontario
LUXURY LIVING IN A PRESTIGIOUS, FAMILY-FRIENDLY COMMUNITY This beautiful detached home sits in the quiet and family friendly Legacy Community. It features a bright layout, a modern kitchen with stainless steel appliances, 6-bedrooms, 4 bathrooms and a 920 sqft loft on the 3rd floor offering endless possibilities which adds luxury and functionality. This property also includes a detached garage, adding both convenience and extra storage. Together, these features bring LUXURY, PRESTIGIOUS, MODERN, ELEGANCE AND CONVENIENCE. (id:60626)
RE/MAX Community Realty Inc.
1306 Squire Street
Innisfil, Ontario
This stunning 2022 custom-built bungaloft combines modern luxury, thoughtful design, and natural surroundings. Perfect for those seeking a peaceful retreat just steps from Lake Simcoe. Backing onto a protected conservation area, the home offers nearly 2,200 sq/ft of beautifully finished living space, featuring white oak flooring, vaulted ceilings, and expansive windows that flood the interior with natural light and forest views. The open-concept main level showcases a chef's kitchen with a gas stove and double oven, walk in pantry, and large island ideal for entertaining. The spacious main-floor primary suite includes built-in closet organizers, electronic blackout blinds, and a spa-like ensuite with a double shower. Two additional bedrooms in the loft provide flexibility for family or guests. Practical luxury continues with features like on-demand hot water, a drilled well with full filtration system, backup generator and sump pump, and an irrigation system. The laundry room's custom dog shower and thoughtful millwork, complete with soft-close cabinetry and built-in storage, highlight the home's exceptional craftsmanship. Outdoor living shines with brand-new professional landscaping (2024), a real wood gazebo, and a backyard extending 44 ft further beyond the rear fence-ideal for relaxation or entertaining. The unfinished 1,300 sq/ft basement with 9-ft ceilings and a rough-in bath offers endless potential to expand. Located in a safe, family-friendly community with top-rated schools (including a new Catholic elementary just minutes away), parks, beaches, and trails-all within 20 minutes of Barrie and under an hour to the GTA-this home truly blends luxury, comfort, and convenience. (id:60626)
Psr
3 1125 Cartier Avenue
Coquitlam, British Columbia
Discover the perfect combination of style, comfort & practicality in stunning 3-bedroom, 4-bathroom modern unit. Almost 1,800 sf of beautifully designed living space, this home features a showstopping 20-foot ceiling on main level that also offers flexibility to have an 4th bedroom, or a home office. Enjoy radiant floor heating, air conditioning, and south-facing windows that provide LOADS OF NATURAL LIGHT. With a private patio area, top-level providing CITY & RIVER VIEWS, and a REC ROOM plus two bedrooms in lower level for entertainment & guests, this property is built for comfort and luxury. Located steps from Place Maillardville, on a QUIET STREET near parks, shopping, schools, & transit, this home has it all. To top this all, it comes with an added bonus of NO STRATA FEES. (id:60626)
Jovi Realty Inc.
7734 16th Avenue
Burnaby, British Columbia
The best side by side layout of 1/2 duplex built in a quiet street of burnaby east neighbour; it features spacious living room with 3 beds in main with 2 separate kitchens in separate entry, the 2 beds can be considered as mortgage helper; above has another 3 beds w/2 full bathroom and enclosed big patio/deck. Radiant heat, 1 covered garage and lots of free parking spots on street. Close to John Knox private school, Edmonton community center, park, public transit and more. Good for all kinda of families self-living or investment. Will go fast! Open House: Nov 8/9 Sat/Sun 2-4. (id:60626)
RE/MAX Crest Realty
5110 2108 Gilmore Avenue
Burnaby, British Columbia
Welcome to Gilmore Place Tower 2 by Onni. This 3 bed, 2 bath corner unit on the 51st floor offers breathtaking panoramic views of the city, mountains & water from a spacious 240 sq. ft. wrap-around balcony. Features include an open layout, floor-to-ceiling windows, A/C, European-inspired kitchen with Blomberg fridge, Fulgor Milano gas cooktop wall owen,quartz counters & custom cabinetry. Enjoy 75,000 sq. ft. of amenities: indoor/outdoor pools, hot tub, sauna, gym, golf simulator, bowling alley, basketball court, theater, karaoke room & more. Unbeatable location steps to SkyTrain, Brentwood Mall, dining & shops. 2 parking/storage &bike locker. Luxury living at its finest! (id:60626)
Team 3000 Realty Ltd.
12 Lloyd Cook Drive E
Springwater, Ontario
Nestled in the heart of Springwater's prestigious estate community, this exceptional property blends upscale living with a backyard oasis designed for total relaxation and entertaining. Enjoy summer days in the sun-drenched inground pool, now updated with a brand-new liner, pool cover, and freshly poured concrete surround, backing onto mature woodlands for unmatched privacy. Inside, the open-concept layout offers a seamless flow between the custom wood kitchen, complete with granite countertops and a breakfast bar, and the inviting living spaces. The great room and dining area are anchored by a beautiful 2-sided gas fireplace, adding warmth and style. Upstairs, unwind in the expansive primary suite featuring a 4-piece ensuite and walk-in closet, while two additional spacious bedrooms and a modern 4-piece bath complete the level. The professionally finished basement provides versatile space, complete with a 3-piece bathroom, making it perfect for guests or family living. This is more than a home it's a lifestyle built for comfort, entertaining, and total escape. (id:60626)
Century 21 B.j. Roth Realty Ltd.
3294 Robert Brown Boulevard
Oakville, Ontario
Modern elegance meets everyday comfort in Glenorchy. Welcome to this stunning 3-bedroom home, where timeless design and contemporary living come together. From the moment you enter through the 8 ft front door, you're greeted by 9 ft ceilings and sunlight streaming through oversized windows, setting the tone for a home that feels both open and inviting. The heart of the home is the chef's kitchen, featuring granite countertops, stainless steel appliances, a gas stove, a separate eat-in area and a butler's pantry leading to the elegant dining room- ideal for hosting family dinners or weekend gatherings. The open-concept living room, anchored by a gas fireplace surrounded by stone, offers a warm, effortless flow into the cozy sunroom, with French doors leading to the private, landscaped courtyard featuring an irrigation system, providing a low-maintenance retreat perfect for morning coffee or evening dinners under the stars. California Closets and entry to the double garage finish off this floor. Upstairs, the primary suite impresses with a 9 ft ceiling and a spa-inspired 5-piece ensuite, joined by two generous bedrooms, a 3-piece bath and second-floor laundry. The finished basement features an office, recreation room and a three-piece bath, providing space for work and play. Situated across from Oakville's premier recreational landmark, 16 Mile Sports Complex, which contains 4 hockey rinks, soccer and lit sports fields, basketball, pickleball, tennis, volleyball courts, skate park, indoor pool, splash pad, community centre and public library. This 79-hectare community park offers a lifestyle defined by balance and sophistication and is a selling point for the area. Moments away from top-rated schools, parks, shopping, dining and major highways, this is Glenorchy living at its finest - elegant, effortless and inspiring. (id:60626)
Royal LePage Real Estate Services Ltd.
31 Montenaro Bay
Rural Rocky View County, Alberta
Luxurious Executive Custom-Built Bungalow Home with Walkout Basement backing onto the LAKE with SPECTACULAR ROCKY MOUNTAIN VIEWs. This home is in the charming community of Monterra on Cochrane Lakes. Country Living with City Convenience. This HOME nestled on .48 Acres offers over 3600SF of LIVING SPACE with HEATED 4 CAR GARAGE and a FENCED YARD. The features of this property are endless from the STONE ENTRANCE WING WALLS, exposed AGGREGATE DRIVEWAY to the EXTENSIVE RENOVATIONs. Step inside and be greeted by custom 10-foot ceilings, elegant hardwood flooring, and a wall of windows that provide expansive views and abundant natural light. Main level offers a PRIVATE OFFICE at the front of the home with custom built in bookcase, WALK-IN FRONT CLOSET with ample space, Luxurious OPEN SITTING/DINING AREA is off the living room, LIVINGROOM room offers a stone gas fireplace with custom made mantel, a wall of windows looking over the backyard toward the lake with the mountains beyond that. A “CHEF INSPIRED” Kitchen with cooper hood fan, double wall oven, sizable island, undermount lighting and custom granite backsplashes that duplicates the look of mountains extending into the BUTLERS PANTRY, The LAUNDRY ROOM/MUD ROOM leads into the 4 car GARAGE for all your vehicles and toys. The PRIMARY BEDROOM offers a wall of windows with STUNNING VIEWS of the Rocky Mountains with access to the large deck overlooking the backyard and lake. Retreat to the 5-piece ensuite spa with heated floors, double vanities with leathered granite countertops, jet tub, large shower with body jets, and walk-in closet. LOWER LEVEL offers in-floor heat throughout, a floor to ceiling stone gas fireplace, and a wall of windows once again to enjoy the outdoor views. There are 2 VERY SPACIOUS BEDROOMS, a 4PC BATH with leathered granite countertop, separate tub and stone tile shower with jets, CUSTOMIZED WET BAR with cabinet and undermount lighting, granite counter tops and bar fridge offers a great entertainin g space, as does the great RECREATION ROOM for FAMILY FUN NIGHT and/or ENTERTAINING GUESTS. There is not a LUXURY or CRAFTMANSHIP that has been overlooked when this custom home was built or renovated, here are just a few: stunning unique interior stone walls, stone fireplaces, elegant crown moulding throughout, phantom doors to allow a nice breeze, LUX triple pane NEAT windows, surround sound throughout, and frameless decking system so as not to obstruct the magnificent views. The views are stunning from either level as are the gorgeous sunsets over the mountains. This is a MUST-SEE PROPERTY as very few properties in Monterra offer LAKE AND MOUNTAIN VIEWS AND A STUNNING HOME! Call today for your private viewing. (id:60626)
RE/MAX West Real Estate
131-135 Sandwich Street South
Amherstburg, Ontario
High-Profile Commercial Development Opportunity in Amherstburg Seize this rare, shovel-ready development opportunity in the thriving town of Amherstburg, just minutes from Windsor. Strategically positioned on Sandwich Street South, the town's main commercial corridor, this prime infill site offers unmatched visibility and high traffic exposure. Surrounded by major national retailers, this half-acre parcel is fully approved for an end-cap drive-thru and is zoned CG, allowing for a variety of uses including quick-service restaurants (QSR), retail, daycare, clinic, and more-making it an attractiv investment for developers looking to capitalize on Amherstburg's growing market. Don't miss this rare opportunity to develop in one of Southwestern Ontario's most promising retail districts. (id:60626)
Remo Valente Real Estate (1990) Limited
131-135 Sandwich Street South
Amherstburg, Ontario
High-Profile Commercial Development Opportunity in Amherstburg Seize this rare, shovel-ready development opportunity in the thriving town of Amherstburg, just minutes from Windsor. Strategically positioned on Sandwich Street South, the town's main commercial corridor, this prime infill site offers unmatched visibility and high traffic exposure. Surrounded by major national retailers, this half-acre parcel is fully approved for an end-cap drive-thru and is zoned CG, allowing for a variety of uses including quick-service restaurants (QSR), retail, daycare, clinic, and more-making it an attractiv investment for developers looking to capitalize on Amherstburg's growing market. Don't miss this rare opportunity to develop in one of Southwestern Ontario's most promising retail districts. (id:60626)
Remo Valente Real Estate (1990) Limited
4800 46 Avenue
Fort Nelson, British Columbia
21,000 SQ/FT Shop located in Fort Nelson connected to municipal sewer and water. This concrete building was built in 2003 and has a metal truss system. There are a total of 12 bays and can be sub leased as singles or doubles. With overhead doors at the back and office/retail at the front. Each unit has its own overhead radiant heater. There is 3.29 Acres of land. This would be ideal for someone operating in Northern BC as you can buy this at a fraction of the cost of what you would pay in Fort St John or Dawson Creek. (id:60626)
RE/MAX Dawson Creek Realty
Landquest Realty Corporation
RE/MAX Action Realty Inc
1000 Willow Road
Merritt, British Columbia
REASONABLE PRICED, ZONED & SERVICED INDUSTRIAL LAND – UNHEARD OF!! Having trouble finding reasonably priced industrial Land in Southern British Columbia that is already zoned and about to be serviced. We might just be able to meet your needs, Merritt is very central to the Fraser Valley ( 1 hour drive to Hope, 1.5 hours to Chilliwack, 2 hours to Abbotsford and 2.5 hours to Langley. Merritt is also only a 50 minutes drive to Kamloops, 1 hour drive to Peachland in Okanagan, 1.25 hours right into Kelowna and approx.. 2 hours to Penticton. Princeton is only 1.25 hours drive and Cache Creek is approx.. a 1.5-hour drive from Merritt. Please note, base on topography, only 1.5 acres usable. (id:60626)
Homelife Benchmark Realty (Langley) Corp.
53 Shanty Bay Road
Monetville, Ontario
LODGE & TAVERN ON LAKE NIPISSING. PROVINCIAL PARK LIKE SETIING OFFERS YR. ROUND RESORT FACILITY W/ADVENTURES FOR THE WHOLE FAMILY; WATER SPORTS, FISHING, BOATING, SEASONAL HUNTING, SNOWMOBILING & CROSS COOUNTRY SKIIING. LODGE IS EQUIPPED W/LICENSED TAVERN, RESTAURANT, & DECK. 7 CABINS, 22 SEASONAL TRAILERS & BOAT SLIPS, FLAT SCREEN TV'S W/SATELLTTE SERVICE. SEE LB FOR CHATIELS & DIRECTIONS. VISIT www.monteville.ca to view web site with aerial views of site. SEE LISTING AGENT FOR MORE INFO. (id:60626)
Results Realty Inc.
1639 Rosedene Road
West Lincoln, Ontario
50 acres of beautiful rolling land primed for farming, build your dream estate home or an equestrian paradise or maybe hold onto this land as a future investment property. Farmer willing to stay and farm/maintain the land until you're ready to start your own project. This gorgeous property with rolling hills has fifteen mile creek winding through the front portion, and is just a dream come true. Mother nature has created a stunning setting for your to use as your canvas. The property is zoned for agricultural and residential. A true master piece in a great location, come take a look today! (id:60626)
Royal LePage NRC Realty
10720 Northern Lights Drive
Fort St. John, British Columbia
9.08 acres with rental home with and adjoining 9.88 acres allowing almost 20 acres (19.39 acres) of prime development land located next to Fort St. John’s new hospital - a $302 million dollar project completed in 2012. The Developers have conceptual plans and infrastructure engineering that can be shared along with many years subdivision development experience in the Fort St John area. This land has many diverse opportunities for development from mixed use commercial and multifamily residential with the current CDI (Comprehensive Development plan)in place. A rental home with shop and large graveled parking area allows you to have some cash flow prior to developing. See adjoining listing C8051331 * PREC - Personal Real Estate Corporation (id:60626)
Century 21 Energy Realty

