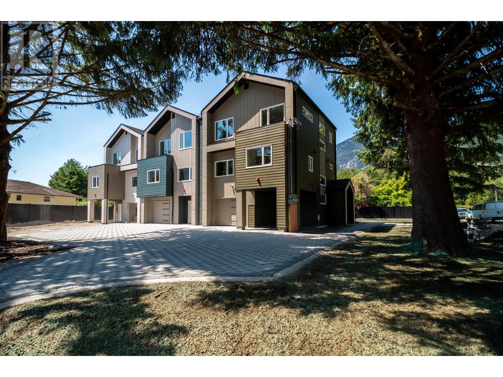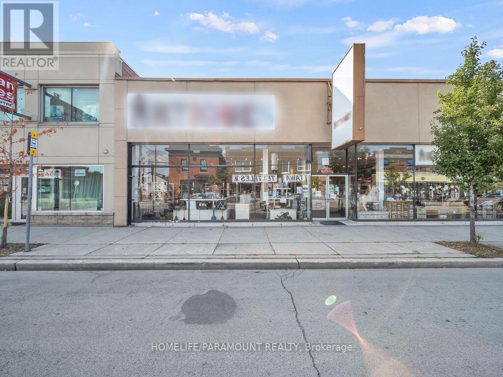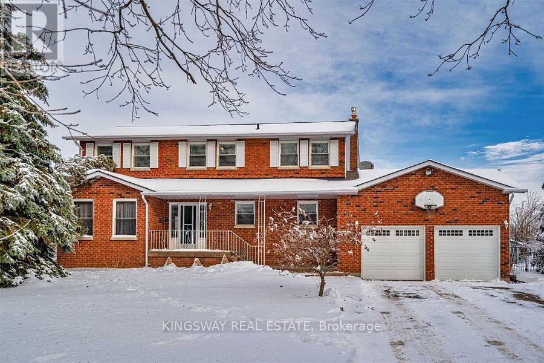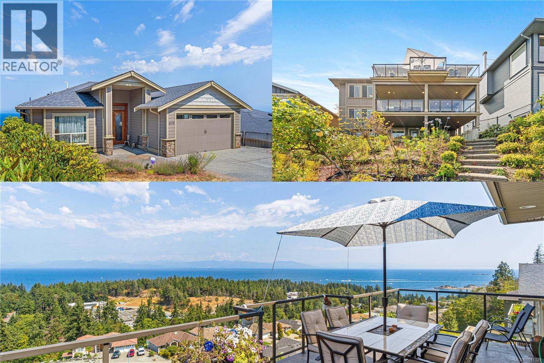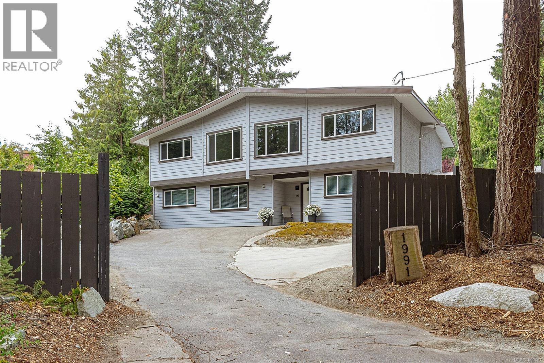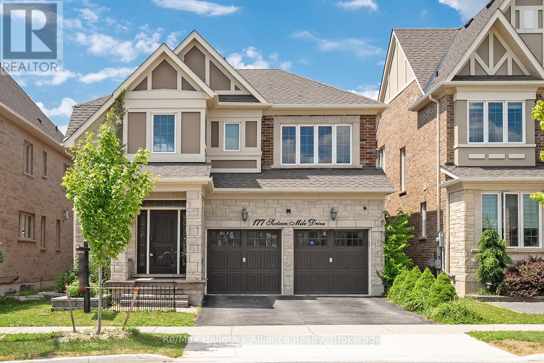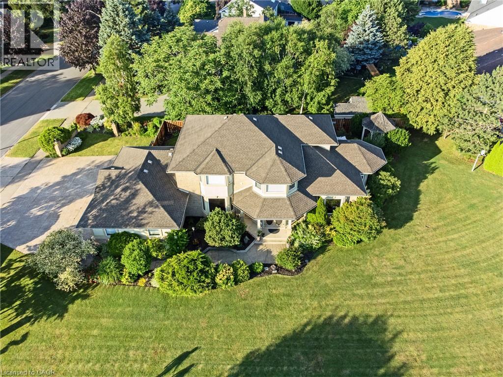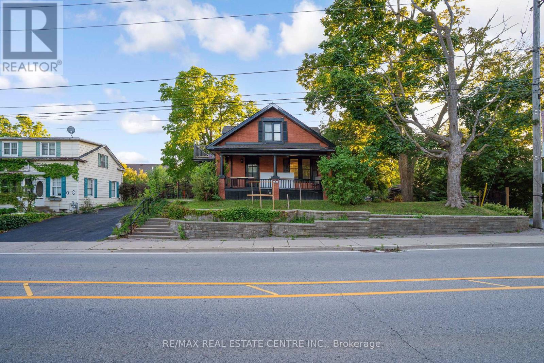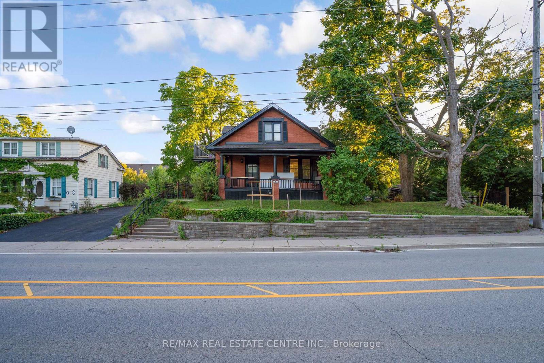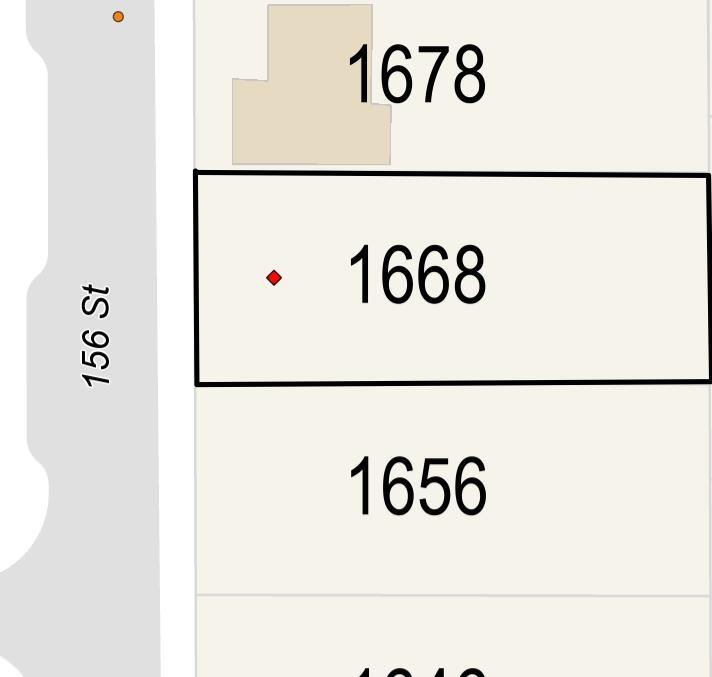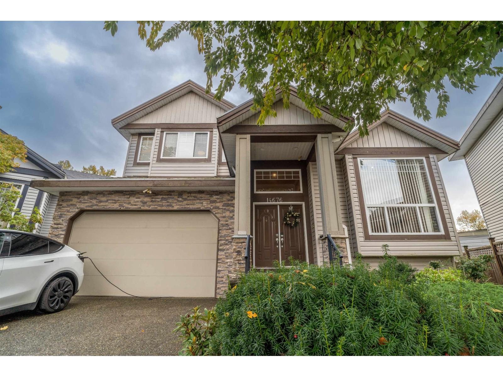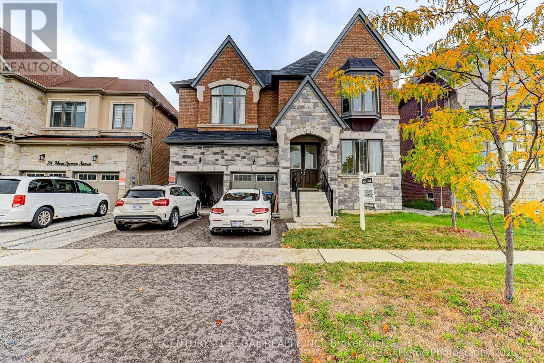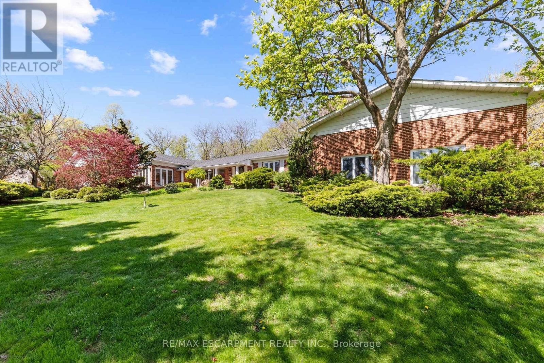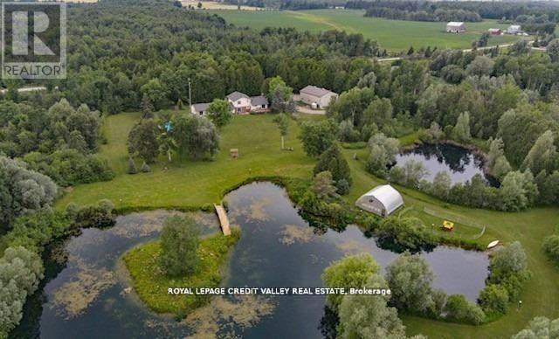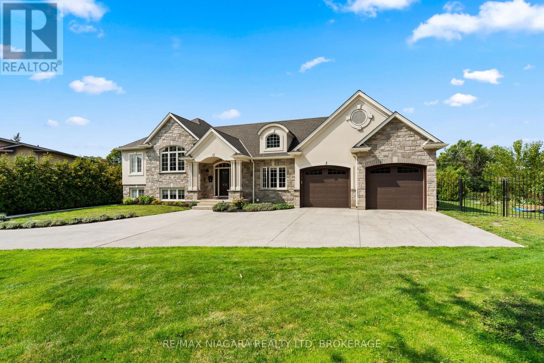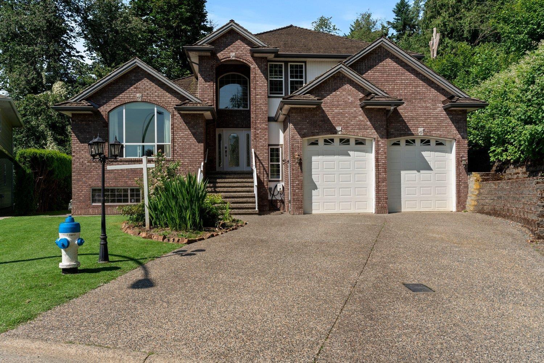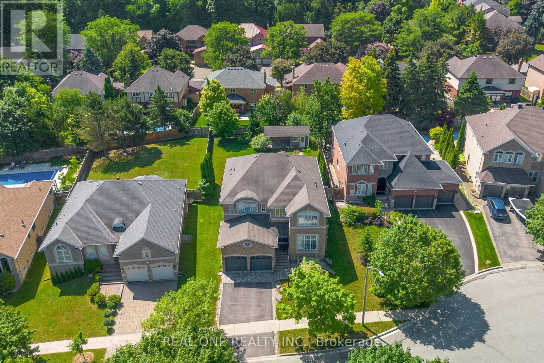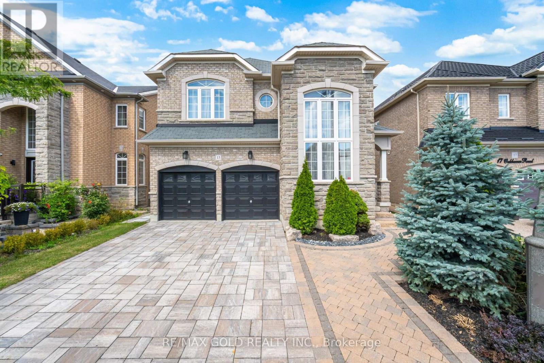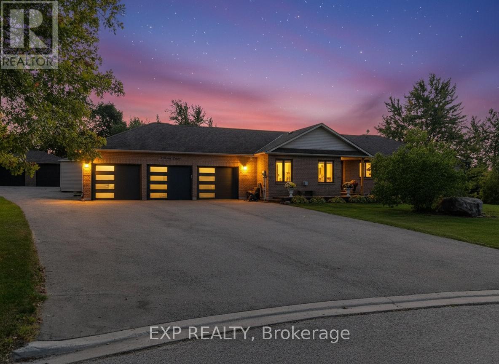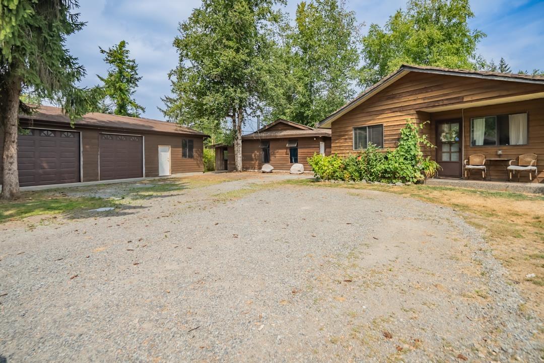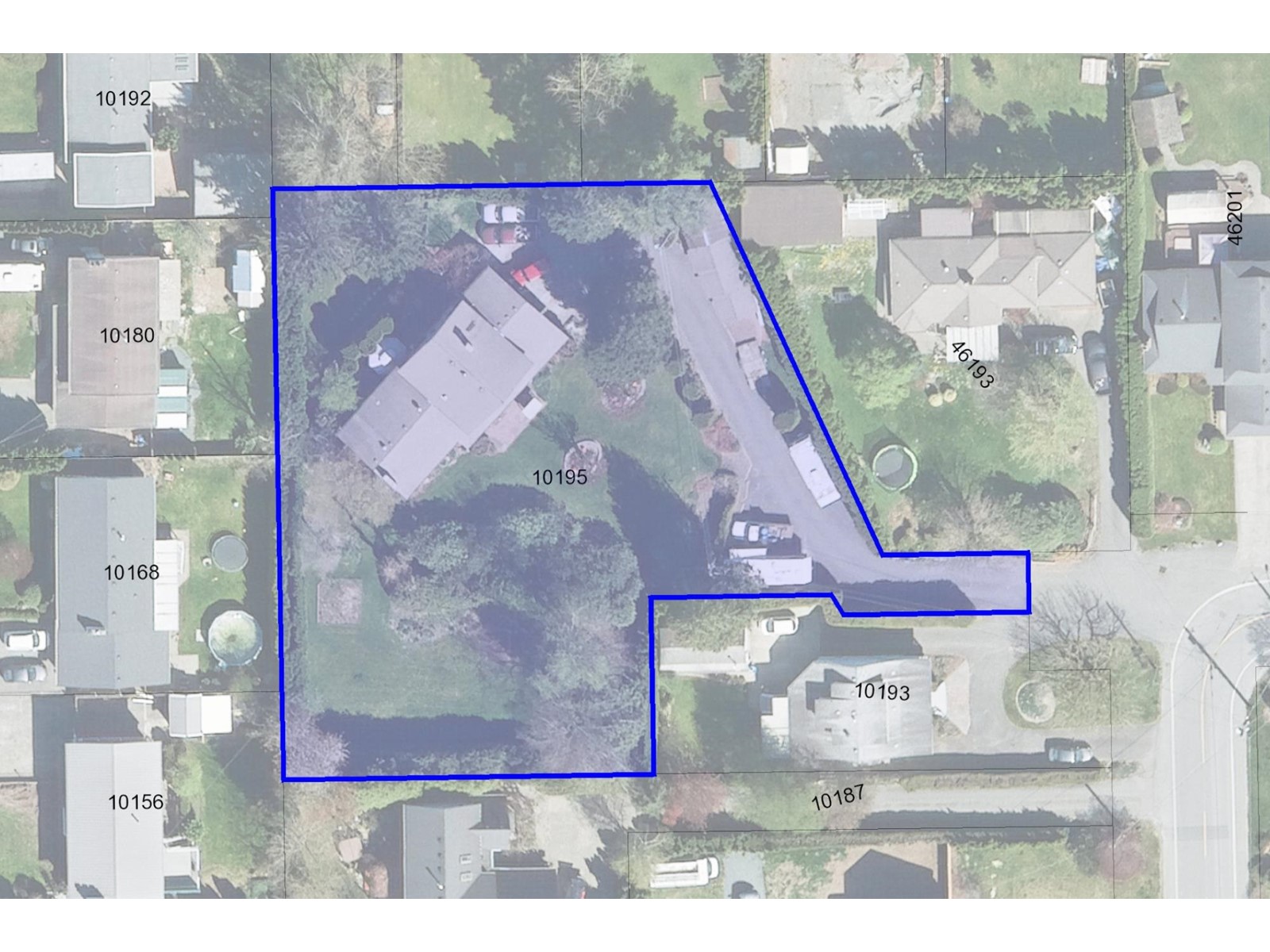38891 Garibaldi Avenue
Squamish, British Columbia
NO STRATA FEES This three-story townhouse boasts 4 spacious bedrooms, 4 bathrooms and modern kitchen. Enjoy the seamless flow of open living spaces, enhanced by an abundance of natural light and contemporary finishes. Perfect for families and those who love to entertain. Ideal for relaxing or hosting gatherings. The property also features a generous 600 sqft garage, providing ample space for parking and storage. Conveniently located next to all the necessary amenities, including shops, restaurants, and schools, this townhouse also offers easy access to the nearby trails, perfect for outdoor enthusiasts. Experience the best of urban living combined with the beauty of nature in this exceptional Dentville home. (id:60626)
Black Tusk Realty
265 Ottawa Street N
Hamilton, Ontario
Welcome to 265 Ottawa Street North, a rare investment opportunity in the heart of Hamilton's iconic Ottawa Street Business Improvement Area. Known as the city's Destination for Inspiration, Ottawa Street North is home to a vibrant mix of shops, antiques, home décor, restaurants, and services, supported by strong daily foot traffic and active BIA promotions. This property offers approximately 10,000 sq. ft. of flexible commercial space, ideal for subdivision into multiple retail bays, professional offices, or a hybrid mix of tenants. With wide storefront glazing, excellent signage potential, and strong curb appeal, it is perfectly positioned to attract a diverse range of occupants. Located steps from The Centre on Barton, a 700,000+ sq. ft. power center anchored by national retailers, the property benefits from a steady stream of both local shoppers and regional visitors. Investors will appreciate the value-add potential through re-tenanting and repositioning, while enjoying a projected cap rate of ~7.5%, significantly above the Hamilton retail market average of 6.3%. This combination of location, flexibility, and yield makes 265 Ottawa Street North one of the only opportunities on the market today to secure such strong returns in a proven, high-demand corridor. Whether envisioned as multiple stores, multiple offices, or a long-term anchor space, this property offers stability, upside, and long-term appreciation. (id:60626)
Homelife/paramount Realty
18577 St Andrew's Road
Caledon, Ontario
A Great Opportunity to Own this Stunning Family Home with a Beautiful Serene View, sitting on Just Over One Acre of Land. This Two Storey Home have Four Full Size Bedrooms. Spacious Family Room with Gas Fire Place open to a Bright and Airy Kitchen with Corian Counter Top. Finished Basement with a Cozy Fire Place and Dry Bar for Recreation. Enjoy with Family and Friends by the Side of Saline Inground Pool with Stamped Concrete Pathways or Relax at the an Oversized Deck. Roof done in 2019 with a 30 Year Warranty. New AC & New Water Softener in 2022. New Driveway paved in 2022 holds 10 to 14 cars at a time! (id:60626)
Kingsway Real Estate
4576 Laguna Way
Nanaimo, British Columbia
Breathtaking ocean and mountain views define this executive masterpiece at 4576 Laguna Way! With 4,270 sq ft of luxury, this custom home impresses with granite counters, coffered ceilings, custom built-ins, steam shower, and heated bathroom floors. A new 2023 heat pump with balance of 10-yr transferable warranty ensures year-round comfort. The 1-bedroom legal suite with covered patio is a true mortgage helper—recently licensed for short-term rentals and booked over $3,000 in its first month! Three of six bedrooms feature private ensuites, perfect for guests. Multiple patios and decks let you enjoy sunrise coffee or sunset wine against stunning views. As a bonus, most designer furnishings can be included for $10,000, making this home move-in ready. This is a rare opportunity—book your private showing today (id:60626)
One Percent Realty Ltd.
1991 Dean Park Rd
North Saanich, British Columbia
WOW...rarely does a property like this come on the market. Recently fully renovated...almost everything was replaced. Lower level has 3 beds, 2 baths, full kitchen, dining room, large living room (with ocean glimpse!) and separate laundry. Main level has 3 beds, 2 baths, full kitchen, dining room, HUGE living room (with ocean glimpse!), separate laundry and access to expansive west facing deck. Each level has its own fully fenced, sundrenched backyard perfect for all your outdoor activities. There is a large double garage and workshop/storage area. This property allows for so many options: multi-generational, multiple Buyers each with there own space, or live in one, rent out the other. Dont miss out. (id:60626)
RE/MAX Camosun
177 Sixteen Mile Drive
Oakville, Ontario
Welcome to the Jasmine French Chateau Model by Mattamy Homes where timeless elegance meets modern comfort. This beautifully designed home offers a bright and airy main floor with 9-foot ceilings, rich hardwood floors, pot lights, and a cozy gas fireplace. The open-concept layout seamlessly connects the living and dining spaces, while the spacious eat-in kitchen features abundant cabinetry, a generous island, and direct access to a walk-in pantry and a convenient mudroom with a second walk-in closet off the garage. Upstairs, you'll find four well-appointed bedrooms. Two bedrooms feature private ensuites and walk-in closets, while a third enjoys semi-ensuite access and a charming window seat. The expansive primary suite is a true retreat with its own walk-in closet and a spa-like 5-piece ensuite, complete with double sinks, a soaker tub, and a glass-enclosed shower. The second-floor laundry room is full of natural light, adding both practicality and charm. The lower level has recently been professionally finished that offers even more living space, including a media room with pot lights, a dedicated home office area, a bright spacious additional bedroom with an oversized closet, and a sleek 3-piece bathroom. BONUS E/V charging station in the garage for your electric vehicle! This family home is perfectly located within walking distance to schools, Smart Centres shopping, major highways, and the GO Station this home offers exceptional lifestyle and convenience for today's modern family (id:60626)
RE/MAX Hallmark Alliance Realty
7775 St. Augustine Crescent
Niagara Falls, Ontario
This pristine property nestled in the sought-after Mount Carmel community of Niagara Falls offers upscale living, family friendly amenities and proximity to both nature and city conveniences. This location is privy to mature landscaping, surrounded by well-maintained properties and quiet streets resulting in a desirable location for those seeking a peaceful yet connected lifestyle. With over 3,600 sq ft of impeccably finished living space that seamlessly combines style, comfort, and functionality, this home stands out. Its oversized lot offers both privacy and a multitude of outdoor living or outdoor activities for you to explore including a potential pool, tennis, basketball or pickleball court. The tranquil and private backyard is a peaceful escape complete with an inviting gazebo, a large deck ideal for family gatherings as well as lush perennial gardens surrounding the home that bloom beautifully throughout the season. Inside, the home showcases impressive upgrades including beautiful solid wood doors and trim on the main level, central vacuum, water and air filtration systems, an air exchange as well as a built-in intercom system given its expansive square footage. Recent updates include select bathroom amenities and numerous upgraded windows. With 4 generously sized bedrooms, 4 bathrooms, and more room to expand for a potential in-law suite, there’s plenty of space to enjoy. For the wine lover, a custom-built wine cellar offers the perfect haven to store and display your valuable collection. Upgraded stamped driveway, parking for up to 12 cars and the generous 2.5-car garage with added 600 sq ft of additional storage space blends design and efficiency. This classic, spacious home means years of further enjoyment. Don’t wait to check this one out, it won’t last long! (id:60626)
Right At Home Realty
90 Main Street
Milton, Ontario
Mix-Use property zoned C-4 Hamlet Commercial allows multiple residential & commercial uses. Currently 3 separate units. Basement apartment, Main floor has 3 bedrooms with kitchen & bath. 2nd floor comes with open concept kitchen bedroom, living area walkout to terrace. Circular driveway, stone barn with 2 car garage with extra storage on 2nd floor, fully fenced, ample of parking space, backup generator. Drilled well and septic, 200amp power supply. Ample of opportunities when it comes to zoning allowance and can be great income potential property. vacant possession will be provided. (id:60626)
RE/MAX Real Estate Centre Inc.
90 Main Street N
Milton, Ontario
Mix-Use property zoned C-4 Hamlet Commercial allows multiple residential & commercial uses. Currently 3 separate units. Basement apartment, Main floor has 3 bedrooms with kitchen & bath. 2nd floor comes with open concept kitchen bedroom, living area walkout to terrace. Circular driveway, stone barn with 2 car garage with extra storage on 2nd floor, fully fenced, ample of parking space, backup generator. Drilled well and septic, 200amp power supply. Ample of opportunities when it comes to zoning allowance and can be great income potential property. vacant possession will be provided. (id:60626)
RE/MAX Real Estate Centre Inc.
1668 156 Street
Surrey, British Columbia
COURT ORDER SALE! All offers subject to Court Approval. Court date set for November 17, 2025!Developer & Investor Alert - Rare Opportunity in South Surrey!Unlock the potential of this prime 11,916 sq. ft. lot (approx. 170' depth) in one of South Surrey's most sought-after neighborhoods! With R3 zoning and recent Small-Scale Multi-Unit Housing (SSMUH) updates, this property offers incredible flexibility & value.Zoned R3 - Build up to 4 units per lot,Single-Family Home W/ basement+ Garden Suite, Duplex + Secondary Suites, Duplexes + Garden Suites. Huge lot with generous backyard space , Buyers to perform own due diligence Minutes to Earl Marriott Secondary Close to shopping, dining & recreation Just a short drive to beaches & parks Convenient access to transit & major routes. (id:60626)
Sutton Group-West Coast Realty
33 Ash Hill Avenue
Caledon, Ontario
Welcome to 33 Ash Hill Avenue, Caledon East! Gorgeous 4 Bed , 3.5 bathrooms, home for sale in Caledon East. Featuring premium lot backing on to agricultural with 2834 Sq Ft of spacious open concept layout. High end features & Finishes: 10ft Ceilings, hardwood floors, smooth ceilings,stainless steel appliances, wood flooring in kitchen w/ big island, quartz counter tops, extended height upper cabinets, Smart home ready featuring security. Piano stairs with birds nest spindle pickets, large master bedroom with ensuite with glass shower and free standing soaker tub and his/her closets. Roughed in central vac and lots more! (id:60626)
Kingsway Executive Realty Inc.
8202 Nixon Road, Eastern Hillsides
Chilliwack, British Columbia
Discover sophisticated living in this stunning, brand-new 3-level home offering 3,879 sq. ft. of total livable space and a grand total of 4,300 sq. ft. with high-end extras. Thoughtfully designed for families of all sizes, this home features 6 bedrooms, 5 bathrooms, a spacious open-concept main floor with an oversized island kitchen, elegant dining area, and large living room that opens onto a sun-filled deck"-ideal for entertaining. The upper level includes a luxurious primary suite with walk-in closet and spa-inspired ensuite, along with three additional bedrooms and a full laundry room. The lower level is perfectly set up for a suite or extended family living, offering 3 more bedrooms, a rec room, full kitchen, and walk-out patio. Nestled in one of Chilliwack's most desirable area. (id:60626)
RE/MAX Bozz Realty
Renanza Realty Inc.
14676 79 Avenue
Surrey, British Columbia
This exquisite three-level residence, situated on a 4,500 sqft lot in Chimney Ridge, boasts over 3600 sqft of meticulously finished living space, including the garage, and features premium finishes throughout. The main floor showcases elegant laminate flooring in the living and dining areas, a sophisticated granite entry, and a gourmet kitchen equipped with granite countertops and a dedicated spice kitchen, ideal for diverse culinary endeavors. A generously sized breakfast nook and an expansive family room with a den and full bath complete this level. The living and dining rooms are adorned with contemporary paint and extensive crown molding. The upper level offers four spacious bedrooms three full bathrooms. Has 2 suites (1 bed +1 bed). (id:60626)
Century 21 Aaa Realty Inc.
30 Albert Spencer Avenue
Caledon, Ontario
Stunning 7-Bedroom Home with Legal Basement in Prestigious Caledon East!! Welcome to this spacious and beautifully designed homeoffering over 3,500 sq ft of above-grade living space, plus a fully finished legal basement for extended family living or rental potential.The mainhome features 4 generously sized bedrooms, each with its own private ensuite, ensuring comfort and privacy for every member of the family.You'll love the elegant layout that includes a dedicated library/office, a cozy family room, and bright, open kitchen, dining, and living areasperfect for entertaining or quiet nights in.The legal basement apartment adds incredible value, featuring 3 additional bedrooms, 2 fullbathrooms, and its own separate entrance, making it ideal for rental income or multigenerational living.Located in the highly sought-afterCaledon East community, this home offers the perfect blend of luxury and convenience, just minutes from top-rated schools, parks, shops, andall major amenities. (id:60626)
Century 21 Regal Realty Inc.
141 Auckland Drive
Whitby, Ontario
Welcome to this stunning 4+2 bedroom home with custom finishes in one of Whitby's most sought-after neighbourhoods. Designed for elegance and function, this rare property features three full kitchens, a walkout with a fully finished basement, and versatile space ideal for large or multi-generational families. Inside, enjoy bright open living areas with upgraded California shutters and pot lights throughout, sleek finishes, and custom wardrobe closets for style and organization. The thoughtful layout makes entertaining effortless while providing comfort and privacy for daily living. The finished basement with a separate entrance includes its own kitchen and living space perfect for extended family. Step outside to your private retreat, complete with a custom-built pergola and gazebo, ideal for backyard dining and entertaining. Close to schools, parks, shopping, and transit, this property offers the perfect blend of luxury, convenience, and lifestyle. Don't miss your chance to call 141 Auckland Drive home! (id:60626)
RE/MAX Metropolis Realty
1411 Beaufort Drive
Burlington, Ontario
Nestled on a quiet, mature street in highly sought-after North Tyandaga, this spacious 4-bedroom, 4-bathroom bungalow sits on a premium 120' x 165' lot, offering exceptional space and endless potential. The bright main level features large picture windows and a charming bay window connecting the living and family rooms to the formal dining area. The eat-in kitchen overlooks a cozy sunroom-perfect for morning coffee or casual entertaining. French doors lead to a generous primary suite with a walk-in closet and 4-piece ensuite, while three additional bedrooms and two full bathrooms complete the main floor. A rare and exciting highlight is the private indoor pool, accessible from two entrances and recently updated in September 2025 with a new liner, heater, pump, filter, salt system, and plumbing, plus electrical upgrades. With a little vision, this space could become a stunning year-round retreat for wellness and relaxation. The finished lower level offers a large rec room with a fireplace and four versatile rooms ideal for a home office, gym, or guest suite. A double-car garage and oversized driveway provide parking for up to six vehicles. Brimming with character and located in one of Burlington's most desirable neighbourhoods, this home presents a rare opportunity to restore, personalize, and elevate a truly special property. (id:60626)
RE/MAX Escarpment Realty Inc.
476345 3rd Line
Melancthon, Ontario
Tired of living in the big cities?Opportunity to relax in the country area of Melancthon just 2 minutes to Shelburne town(410/89) Close to main roads and only 1 hour to Toronto.With 2 houses and 19.95 Acres of Natural Forest and Trails with pole lights, River Stream Goes Through The Property (Headwaters Of The Boyne River)on the south side PLUS 3 Large Private Ponds,1 of with Bridge And Small Island,spring fed, second river stream supply and third one connected for all kinds of nature involved. Need large space with 2 shops? Large 49 Feet X 37 Feet Shop For 4 More Cars with your own tool/shop area and large mezzanine and self electrical panel and furnace ,thick concrete floor for heavy vehicles and some gravel drainage.Third structure for Extra Shop/Storage For Landscaping Equipment attached to large shop with newer front gate/door and metal sheeting as well(easy to connect them)After work relax, rectangular Inground Swimming Pool, Large Deck Walk Out From Main House Overlooking Your Peace Of Paradise. What Else, Security Cameras All Over Even Inside The Shop. Lots Of Walking Trails Through The Forest And Ponds With some more Light Posts To Walk At Night with kids or alone w/glass of wine. You Will Not See Your Neighbors At All As The Whole Front and all surroundings Of The Property Is Protected With Forest and Nature. Remember The Second Living Quarters, presents 1 Bedroom House Full With eat-in Kitchen, Living-room overlooking and walkout to land, Dining-room with large window and large coat closet, Large Bedroom and walk-in closet plus 4 Pcs Bathroom and storage room with another electrical panel (this section is above ground) Walk Out To Your Own deck with endless views of the gardens. Stunning Sunrise scenery. Just an amazing property for large families, work from home or have it all for your-self.Only Minutes to all major stores in Shelburne, mechanics, gas stations, Highways 10/89/410, less than an hour to Wasaga Beach, 20 min to Orangeville. (id:60626)
Royal LePage Credit Valley Real Estate
7 Parklane Crescent
St. Catharines, Ontario
Custom-built in 2016, this 5-bedroom, 4-bathroom home sits on an oversized mature lot in a sought-after crescent and offers tall ceilings on every floor. Features include an oversized concrete driveway, double-car garage with backyard roll-out access, and multiple separate entrances for in-law or multi-generational living. The main floor features a custom maple kitchen with full-height cabinetry, an open-concept living area with a tray ceiling and a gas fireplace, a mudroom, a powder room, and an office that could serve as a primary suite on the main floor. Upstairs, the primary suite impresses with vaulted ceilings, a spa-like ensuite, and a walk-in closet, while two additional bedrooms share a full bath. The lower levels offer a large family room, additional bedrooms and bathrooms, as well as a workout or yoga room with heated floors. The lowest level features a second entrance, an oversized bedroom, and rough-ins for a kitchen and bathroom, making it ideal for a private suite. Outdoor living features a covered porch with privacy screens, a water feature, mature trees, and a large garden with fruit trees and a berry patch, offering endless potential for a workshop, guest house, or accessory dwelling unit (ADU). Conveniently located close to schools, parks, shopping, and highway access, this home is the perfect peaceful retreat in a private court setting. (id:60626)
RE/MAX Niagara Realty Ltd
36477 Country Place
Abbotsford, British Columbia
Tucked away at the end of a quiet cul-de-sac in the sought-after Country Lane Estates, find this beautifully maintained Custom built family home. This 2 story w/basement, 3-bedroom, 4-bathroom home sits on a massive 31,071 sq ft lot. Updated kitchen w/new SS appliances. Inside, you'll find a spacious, functional layout with room to grow. The basement is plumbed and ready for a suite, offering incredible potential for in-law living or rental income. New furnace & hot water tank. Roof replaced in 2014. Located in a family-friendly neighborhood, this home features a private backyard paradise, featuring over $100,000 in upgrades including artificial turf, putting green and a hot tub under a stylish gazebo. Just minutes to Highway 1 and all levels of schools. Hurry this one won't last long! (id:60626)
Century 21 Creekside Realty (Luckakuck)
27 Gleave Court
Aurora, Ontario
OPEN HOUSE ** NOV 8th -- 9th ** 2:00pm -4:00pm ( SAT & SUN ) ** Truly exceptional !! Tucked away on a quiet cul-de-sac with a sprawling 9,200 sq ft lot in one of Auroras most coveted neighborhoods.Meticulously maintained & offering about 4,500 sq ft of total living space, this residence impresses with 9-ft ceilings on the main floor, elegant hardwood flooring, crown moldings, pot lights, and FOUR gas fireplaces. A custom built-in solid wood wall unit adds a touch of timeless sophistication.The gourmet chefs kitchen is designed for both function and flair, featuring granite countertops, center island & a convenient swing door leading to the formal dining room. California shutters provide style and privacy on every window.Upstairs, the luxurious primary suite boasts two walk-in closets and a spa-inspired 5-piece ensuite. The professionally finished basement offers ample room to entertain, complete with a spacious recreation area and games room.Step outside to a beautifully landscaped backyard oasis, complete with stone decking, lush greenery, and even a charming pet house with heated floors, a true one-of-a-kind feature.A rare and remarkable opportunity you don't want to miss! (id:60626)
Real One Realty Inc.
15 Oakhaven Road
Brampton, Ontario
Aprx 4500 Sq Ft Of Living Space!! Come and Check Out This Very Well Maintained 3 Car Garage (Tandem). Fully Detached Luxurious 5 Bedrooms (2 Master Bedrooms) Home. Built On 41 Ft Wide Lot. Featuring A Fully Finished Basement With Separate Entrance. The Main Floor Boasts Huge Den, Separate Family Room, Combined Living & Dining Room. Hardwood Floor Throughout The Main & Second Floor. Upgraded Kitchen Is Equipped With S/S Appliances & Granite Countertop. Second Floor Offers 5 Good Size Bedrooms & 3 Full Washrooms On The Second Floor + Huge Loft On the Second Floor. Master Bedroom With Ensuite Bath & Walk-in Closet. Finished Basement Offers Kitchen, 1 Full Washroom & Rec Room. Upgraded House With Interlocking Through Out, Large Oak Staircase, Spindles, Handrails & Crown Molding. (id:60626)
RE/MAX Gold Realty Inc.
8 Pardo Court
Scugog, Ontario
Welcome To This Exceptional Custom-Built Bungalow In The Charming Community Of Seagrave, Just Minutes To Port Perry. Set On Over An Acre Of Private Property On A Quiet, Family-Friendly Court, This Home Offers The Perfect Blend Of Comfort, Quality, And Design. Featuring A Well-Thought-Out Floor Plan. The Main Level Includes Three Spacious Bedrooms Plus An Office, A Sunken Living Room With Vaulted Ceilings And Three Stylishly Updated Bathrooms. The Kitchen Showcases Stone Counters, Stainless Steel Appliances, And A Walkout To The Back Deck- Ideal For Family Living And Entertaining. Enjoy The Convenience Of Main-Floor Laundry And Direct Access To The Spacious Garage. In The Walk-Out Basement, You Will Find A Fully-Equipped In-Law Suite With Recently Updated Paint & Flooring. Two Additional Bedrooms, A Full Kitchen, An Updated Bathroom With A Huge Shower And Separate Laundry - Perfect For Extended Or Multi-Generational Living. Outside, Enjoy A Beautifully Landscaped Lot With A 12 X 24 Pool, A Large Paved Driveway, And Ample Parking Leading To A Four-Car Attached Garage With 240 Amp Plugs For Electric Vehicles. There's Also An Impressive 26 X 30 Detached Heated Garage/Workshop - Ideal For Hobbyists, Storage, Or All Your Toys. With Just Under 4,000 Sq. Ft. Of Total Living Space, This Property Provides Room For Everyone To Spread Out And Enjoy The Country Lifestyle Without Sacrificing Proximity To Town Amenities. (id:60626)
Exp Realty
26559 58 Avenue
Langley, British Columbia
Discover the perfect blend of country charm, convenience, and opportunity. This 2,522 sqft rancher sits on 2.5 fully fenced acres between Langley Township and Abbotsford. The spacious 3-bedroom, 2-bathroom home overlooks a private pond that attracts ducks and wildlife, offering peaceful views from your living room window. A detached double garage and a separate triple garage/workshop with power and a wood stove provide endless options for vehicles, storage, or hobbies. With easy highway access and strong long-term investment potential, this property is ideal for commuters, hobby farmers, or investors alike. (id:60626)
Royal LePage - Wolstencroft
Macdonald Realty (Surrey/152)
10195 Williams Road, Fairfield Island
Chilliwack, British Columbia
A rare development opportunity in one of Chilliwack's most desirable family neighbourhoods! To be sold in conjunction with 10195 Williams Road, two properties totalling 1.1 acre. Both homes currently tenanted and producing rental income. Rezoning approved with City of Chilliwack for development of 9 single family homes. Just minutes to Chilliwack's District 1881 and all amenities you may need. Don't miss out! (id:60626)
Advantage Property Management

