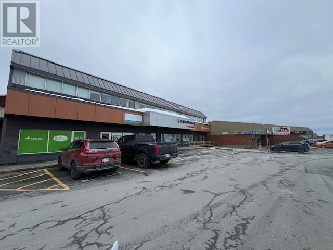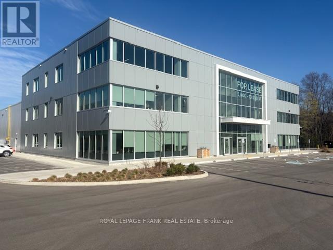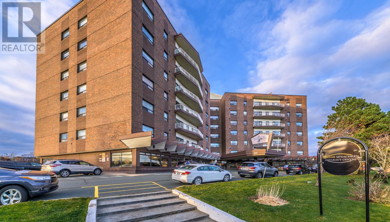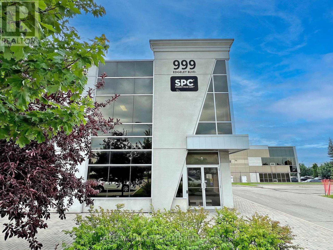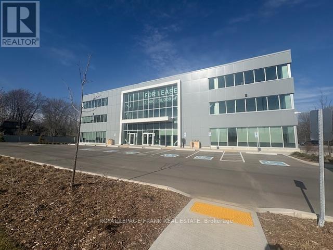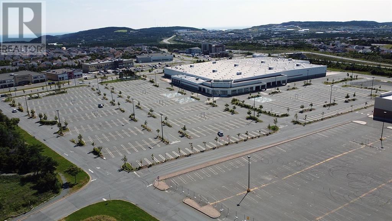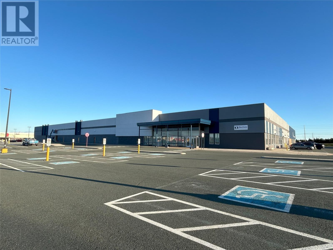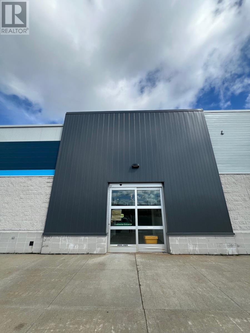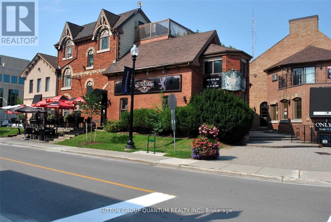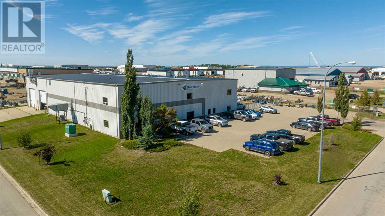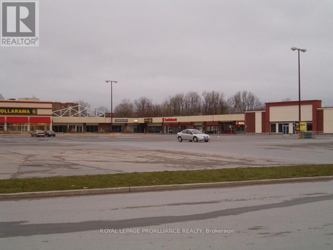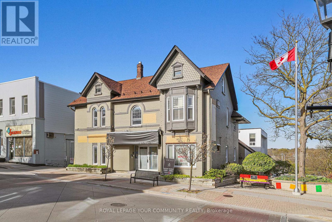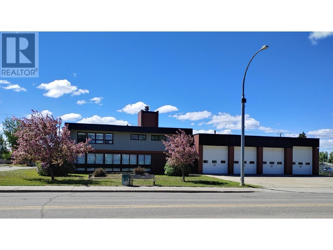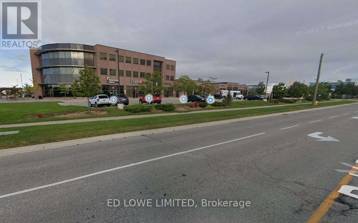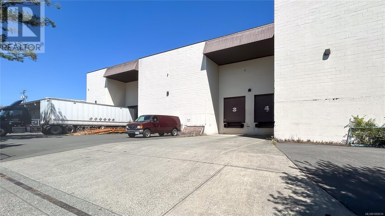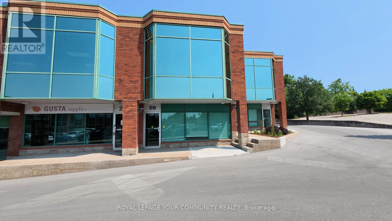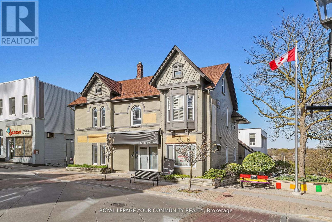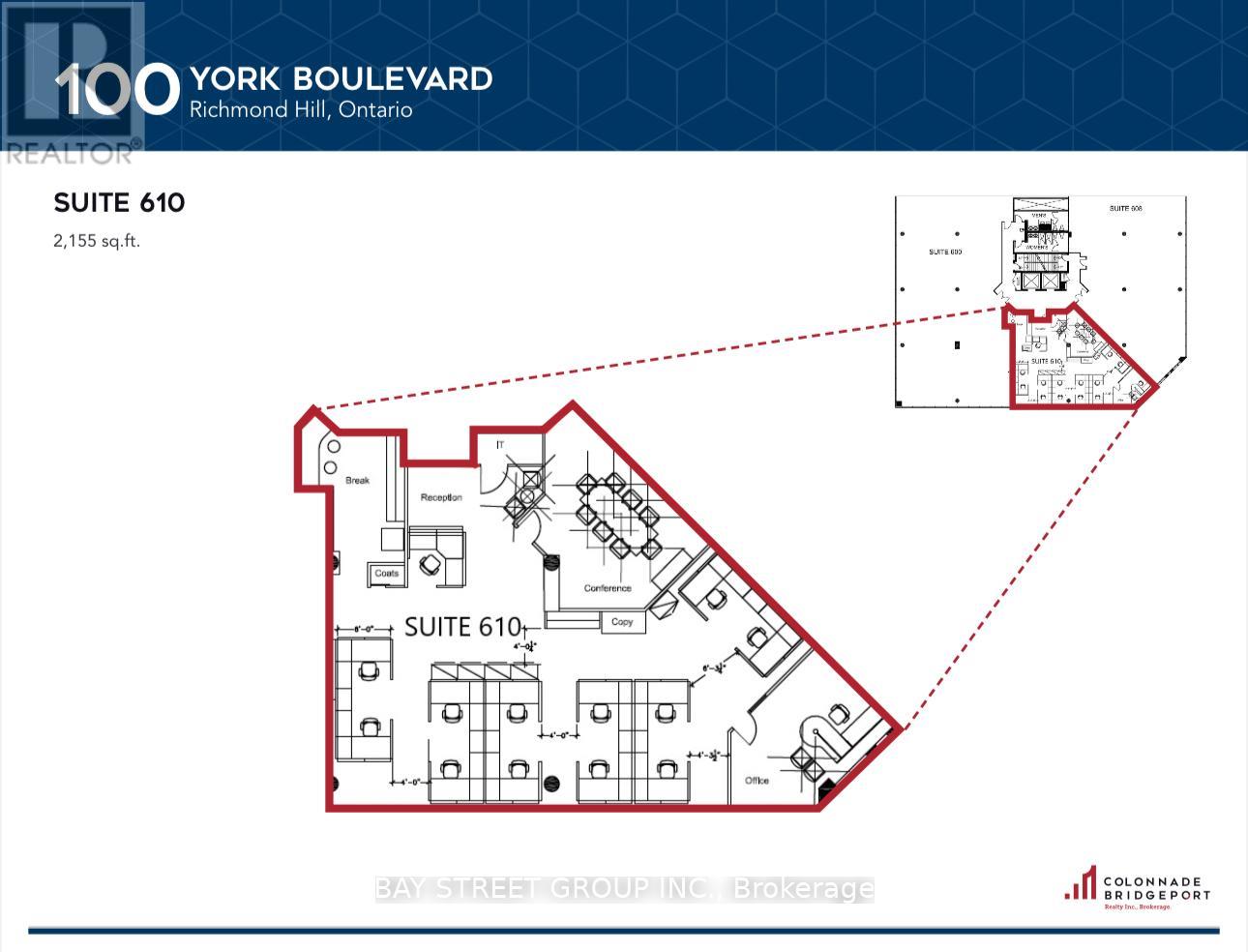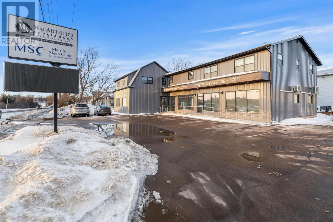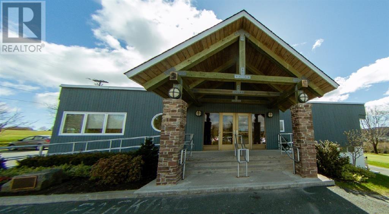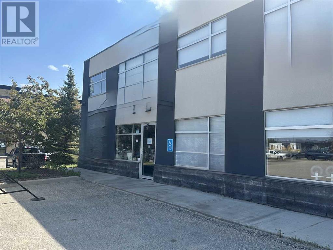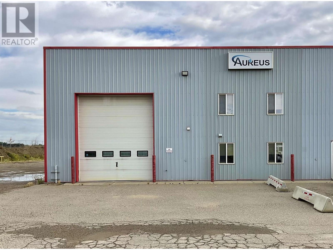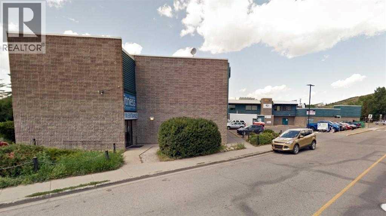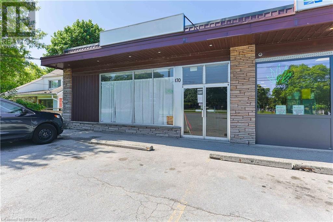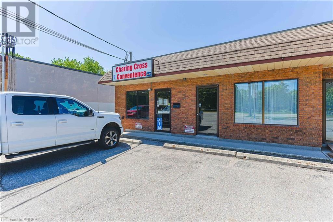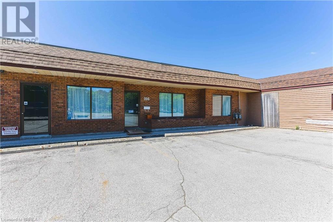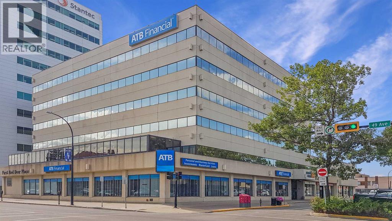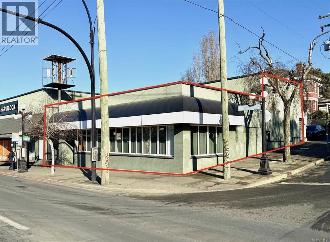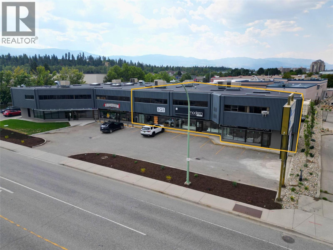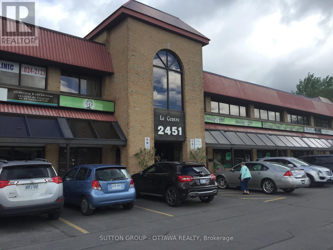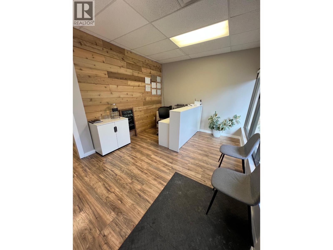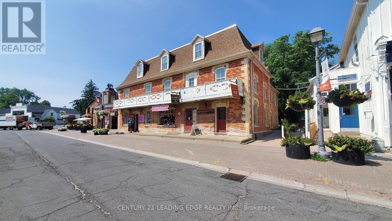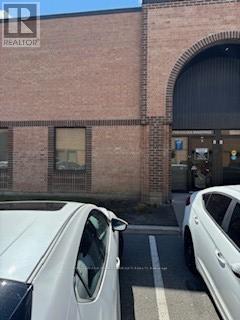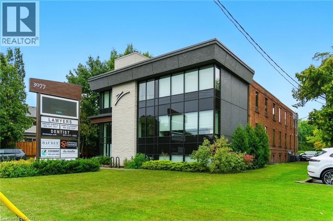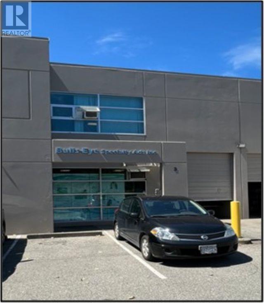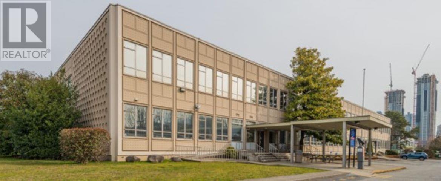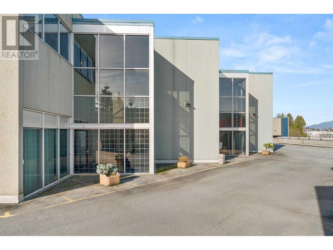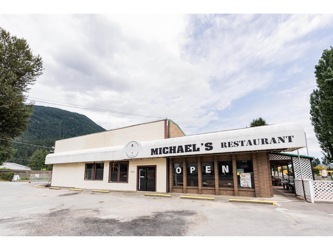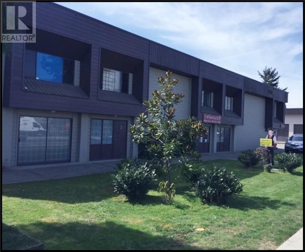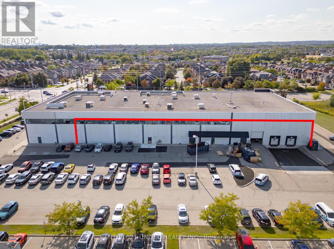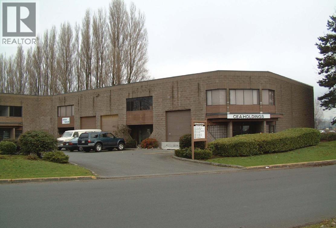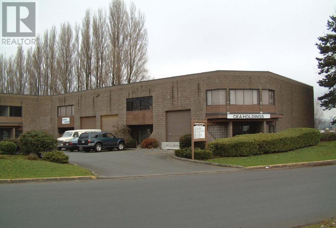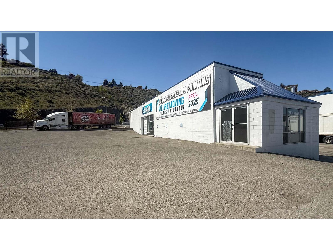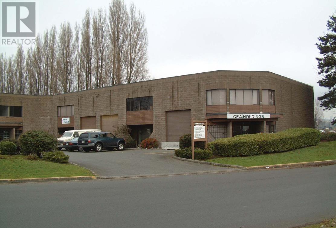320 Torbay Road Unit#202
St. John's, Newfoundland & Labrador
Don’t miss your chance to secure this exceptional 1,380 sq ft retail space with prime store frontage in the bustling Fall River Plaza, located in the highly desirable East End of St. John’s. Situated in the heart of the Torbay Road area, this location offers high visibility and foot traffic, making it ideal for a variety of businesses. The space is move-in ready, but we're also open to negotiating fit-ups if customization is needed to suit your business. The lease is a gross rate of $19 per sq ft, plus HST, totaling $2,185+ HST monthly. This is a must-see opportunity in a prime, high-demand area. (id:60626)
Perennial Management Ulc
301 - 1707 Thornton Road N
Oshawa, Ontario
2 Office Suites on the 3rd floor (5366.33 SF and 4964.80 SF) ready for finishes. Units can be combined to create +10,000 SF. Premier new 60,000 SF office/industrial development in rapidly expanding Northwood Industrial Park. Large Perimeter Windows Providing Abundance of Natural Light. Elevator Access to the suite. Open Floor plate ready for your design. Close Proximity To Oshawa Airport. Easy Access to 407. Located On Thornton Road, North Of Taunton Rd, South of Conlin Rd. South/East of Brooklin. Tmi Is Estimated. (id:60626)
Royal LePage Frank Real Estate
100 Elizabeth Avenue
St. John's, Newfoundland & Labrador
Unlock an exceptional opportunity for your business at 100 Elizabeth Avenue. This versatile commercial space, located in the heart of one of St. John's most popular neighbourhoods, offers a prime 2400-square-foot portion available for lease. Situated in the lower level of the Elizabeth Towers condo complex, this area exudes both downtown funk and uptown industrial vibes, making it an ideal location for businesses aiming to make a statement. The available 2400-square-foot area includes a dedicated hot yoga studio, a large group fitness studio, and an open exercise area. These facilities are perfect for wellness centers, boutique fitness studios, or any innovative business concept you have in mind. The layout provides flexibility and endless possibilities for various business ventures. Additionally, the space includes access to two generously sized shared locker rooms equipped with multiple custom showers, used in conjunction with other businesses in the building. As well as the option for addition space which can be used to customize you reception area and studio entry. This location offers more than just space; it's an opportunity to join a vibrant community that blends tradition with contemporary flair. The legacy of Studio 100 showcases its ability to adapt and thrive, and now it's your turn to build on this success. Don't miss the chance to lease this dynamic and prime location, where your future venture can redefine the landscape of St. John's. Seize the opportunity to create a space that reflects your vision and ambition. Your business's future awaits at 100 Elizabeth Avenue (id:60626)
Exp Realty
1-Upper - 999 Edgeley Boulevard
Vaughan, Ontario
Stunning corner furnished upstairs office space available! Open concept layout allows for plenty of room. Lounge includes modern stainless steel appliances and sitting area. Board room could also be used for multiple workstations. Private Office. One private bathroom. Tenant to pay pro-rated share of Utilities and Cleaning Fee. **EXTRAS** Easy access to Hwy 400 and 407. Close to amenities, including Vaughan Mills Mall! (id:60626)
Keller Williams Empowered Realty
3rd Floor - 1707 Thornton Road N
Oshawa, Ontario
3rd Floor Space. 10,331 SF available or 2 Office Suites (4964.80 SF and 5366.33 SF). Ready for your design and finishes. Premier new 60,000 SF office/industrial development in rapidly expanding Northwood Industrial Park. 80% Leased. Large Perimeter Windows Providing Abundance of Natural Light. Full Elevator Access. Close Proximity To Oshawa Airport. Easy Access to 407. Located On Thornton Road, North Of Taunton Rd, South of Conlin Rd.South/East of Brooklin. Ample Onsite parking (id:60626)
Royal LePage Frank Real Estate
821 North Service Road
Hamilton, Ontario
Superior OFFICE / SERVICE COMMERCIAL / RETAIL / MEDICAL complex along the QEW Stoney Creek corridor, high visibility, flexible space layouts available, from 1,500 sf (the first standalone landmark building on this site is complete and fully leased), fantastic prestige location for your organization, lots of natural light, lake views, rooftop terrace and/or basement space a possibility in the design, easy access to all markets along this main Toronto to U.S. transportation route. (id:60626)
Royal LePage State Realty
821 North Service Road Unit# 1b
Stoney Creek, Ontario
Superior OFFICE / SERVICE COMMERCIAL / RETAIL / MEDICAL complex along the QEW Stoney Creek corridor, high visibility, flexible space layouts available, from 1,500 sf (the first standalone landmark building on this site is complete and fully leased), fantastic prestige location for your organization, lots of natural light, lake views, rooftop terrace and/or basement space a possibility in the design, easy access to all markets along this main Toronto to U.S. transportation route. (id:60626)
Royal LePage State Realty Inc.
28 Stavanger Drive
St. John's, Newfoundland & Labrador
Commercial mix – retail/warehouse space available at 28 Stavanger Drive with ample parking on site. Stavanger Drive offers quick and easy access to TCH, and is also surrounded by retail and restaurant services. (id:60626)
Perennial Management Ulc
24 Stavanger Drive
St. John's, Newfoundland & Labrador
Prime commercial space is now available at 24 Stavanger Drive, offering a versatile mix of retail and warehouse options. This property features a spacious layout, ideal for businesses seeking a combination of storefront visibility and operational storage. With ample on-site parking, convenience for both employees and customers is a key advantage. Situated in a highly sought-after location, 24 Stavanger Drive provides quick and easy access to the Trans-Canada Highway (TCH), ensuring your business is easily reachable from all areas. The surrounding area is vibrant with a variety of retail and restaurant services, making it a perfect spot for high foot traffic and business growth. Whether you're looking to expand your retail presence or need warehouse space to complement your operations, this property offers the flexibility and accessibility you need. Contact us today for more information or to schedule a viewing! (id:60626)
Perennial Management Ulc
710 Torbay Road
St. John's, Newfoundland & Labrador
Prime 5,908 SQ FT retail/warehouse space at 710 Torbay Road, ready for immediate occupancy. Perfectly positioned with access from White Rose Drive, it's just minutes away from St. John's International Airport and the Outer Ring Road for unbeatable convenience. Need a smaller space? We can easily subdivide it into two 2,954 SQ FT units to fit your needs. With ample parking and surrounded by major businesses, this location is ideal for your next venture. Plus, Planet Fitness will be opening right next door soon, driving even more traffic to the area! (id:60626)
Perennial Management Ulc
21 - 323 Church Street
Oakville, Ontario
Located In Downtown Oakville Miller Mews Is a Great Opportunity with a Mix of Retail and office space. Miller mews sees an abundance of daily foot traffic and is just a block away from the popular Lakeshore area which is home to many stores, restaurants and offices. Lots of windows, very bright spaces, excellent signage opportunity. This is a 2nd floor plan location. Please see floor plan attached to the listing details. This unit consists of 1867 sqft and available immediately. NO FOOD OR RESTAURANT USE PERMITTED. (id:60626)
Sutton Group Quantum Realty Inc.
8002 105 Street
Clairmont, Alberta
This industrial property is conveniently located in Clairmont, just west of the County office. It encompasses 2.14 acres of graveled and fenced land, featuring three approaches and RM-2 zoning. The building spans a total of 17,640 square feet, including 2,500 square feet of grade-level office space with a mezzanine above designed for additional storage. The warehouse is thoughtfully divided into two 100-foot bays, featuring five 16-foot by 16-foot overhead doors and a dedicated wash bay. The wash area is equipped with a pressure washer system, complete with its own standalone sump and trough setup, independent from the municipal services that run through the rest of the building. Operational efficiency is enhanced by a 10-ton crane, two 5-ton cranes, and a make-up air unit. The warehouse is heated with radiant heat, while the office and mezzanine areas are serviced by a high-efficiency furnace. The Landlord is offering a signing bonus of three-month free base rent on a 5-year term for a qualified tenant. To book a showing or for more information, contact your local Commercial Realtor®. (id:60626)
RE/MAX Grande Prairie
106 - 266 Dundas Street E
Quinte West, Ontario
Great retail/office/service opportunity in Trenton Town Centre close to the expanding CFB Trenton Air Base. Join the existing tenants including Giant Tiger, McDonalds, Marks, Dollarama, Bulk Barn, Rogers, Bell, Pet Valu, Palm Beach Mega Tan and more. Last retail unit available!!! This unit (currently occupied by Scotiabank) is approximately 4,000 square feet with great exposure to Dundas Street East. Ideal office/retail/service space. Ample on site parking. Rent is $19.00 per square foot, net, plus TMI, plus HST, plus utilities. Landlord may consider splitting space to two units of roughly 1,600 sq. ft. + 2,400 sq. ft. (id:60626)
Royal LePage Proalliance Realty
102 - 171 Main Street S
Newmarket, Ontario
Location Location Location! Located in Historic Vibrant Downtown Newmarket Surrounded By Numerous Shops, Restaurants, And The New Postmark Hotel Located Across The Street. Great Opportunity To Lease A Commercial Multi-unit. Public Washroom In Building. Steps From Numerous Amenities. Easy Access To Free Surface Municipal Parking Located Just Behind Building As Well As Plenty Of Public Parking Available On Main St. Washrooms In Building. (id:60626)
Royal LePage Your Community Realty
201 - 171 Main Street S
Newmarket, Ontario
Location, Location, Location! Located in Historic Vibrant Downtown Newmarket surrounded by numerous shops, restaurants and the new Postmark Hotel Located Across the Street. Great Opportunity to Lease a Commercial Multi-Use Unit. Public Washroom In Building. Steps from Numerous Amenities. Easy Access to Free Surface Municipal Parking Located Just behind Building as well as Plenty of Public Parking Available on Main St. Washroom in Building. (id:60626)
Royal LePage Your Community Realty
9407 100 Avenue
Fort St. John, British Columbia
Fort St John BC - For Lease 7620 sf commercial building on high profile location within city. Building consists of 3780sf 2 story office and 3840sf warehouse/shop. The building was originally designed and built as the city's firehall in 1968 with additional end bay in early 1990s. It was decommissioned and repurposed by the current owner with renovations including; updated electrical, HVAC, security, flooring, window treatments, demand hot water, kitchen and offices (used for staffing). Warehouse has single bay at the end with open 3 bays adjacent 2 story office center. Great street visibility. Access from front 100 Ave and rear laneway. City zoning General Commercial allowing a wide variety of uses to accommodate this active area of Fort St John. Move your business or office into this high profile unique location. (id:60626)
Northeast Bc Realty Ltd
#200 - 222 Mapleview Drive W
Barrie, Ontario
7637 s.f. total office space in newer build Industrial space for lease. The entire floor can be demised as needed. Modern Lab with high air quality control. State of the art construction. Lots of parking, high traffic area, close to shopping, restaurants, fitness clubs and other amenities. Excellent highway access. Great frontage on Mapleview & Reid Ave. $19.00/s.f./year + TMI @12.50/s.f./year + HST. LA related to LL. (id:60626)
Ed Lowe Limited
18 - 130 Konrad Crescent
Markham, Ontario
Attractive, well maintained complex at Woodbine & 14th Ave., Open area, ideal for showroom. 4 private office, boardroom, kitchenette. Property is strategically located minutes to Hwys 404 & 407. Large drive-in door. This is a sub-lease until August 31, 2026. The Landlord is open to a longer term with a strong covenant. (id:60626)
Royal LePage Your Community Realty
2855 Quesnel St
Victoria, British Columbia
INDUSTRIAL WAREHOUSE OPPORTUNITY (20,395 SF) - Central location with direct access to Highway 1 & 17. Features: Reception, boardroom & 4 private offices; 3 Coolers; 23'9'' ceiling height; 4 loading docks with electric plates; one ramp for cube vans; overhead heat. M2-I Zoning allows for many uses including but not limited to: Warehouse, Retail of home furnishings & supplies or sporting goods, Mail order business, Quick freeze lockers, Vehicle sales & rentals, , Wholesale, Printing & Publishing, and many more! (id:60626)
Nai Commercial (Victoria) Inc.
26 - 2800 John Street
Markham, Ontario
2 Story Industrial Condo Unit In One Of The Most Sought After Areas In Markham, Located At Woodbine & Steeles. This Unit Includes Second Floor Mezzanine. Reception area on main floor and warehouse in the back ,Clean & Ready To Move-In. Conveniently Located-Minutes To Highway404,407 & 401. Suitable For Any Professional Office,Health Care,Storage & Much More. Across From Time Horton & Bmo. (id:60626)
Royal LePage Your Community Realty
101 - 171 Main Street S
Newmarket, Ontario
Location Location Location! Located in Historic Vibrant Downtown Newmarket Surrounded By Numerous Shops, Restaurants, And The New Postmark Hotel Located Across The Street. Great Opportunity To Lease A Commercial Multi-unit. Public Washroom In Building. Steps From Numerous Amenities. Easy Access To Free Surface Municipal Parking Located Just Behind Building As Well As Plenty Of Public Parking Available On Main St. Washrooms In Building. (id:60626)
Royal LePage Your Community Realty
610 - 100 York Boulevard
Richmond Hill, Ontario
Prestigious office space on the 6th floor, combination of offices, meeting rooms, and open space. The building offers transit at your doorstep as well as easy access to a large variety of restaurants, cafes, and other amenities. Ample free parking. Amazing skyline views of richmond hill. Term can be extended direct with landlord. Floor Plan Attached. Original Lease Till Oct 31, 2028. Office Furniture Negotiable. **EXTRAS** Rent $6,948.26/ Monthly (Include Tmi & Hst ), Lease Term To Oct 31, 2028. (id:60626)
Bay Street Group Inc.
96 Mount Edward Road
Charlottetown, Prince Edward Island
96 Mount Edwards is an attractive well-located commercial building offering 4,708 SF of versatile space, perfect for both office and retail use, with availability starting in May 2025. The property features an open-concept layout, including two private office rooms, a reception area, and a dedicated washroom. Ample windows flood the space with natural light, creating a bright and welcoming environment for both employees and clients. Located in a high-traffic area near the University of Prince Edward Island, this property offers visibility and accessibility. Its prime location ensures a steady flow of potential customers, making it an ideal spot for businesses seeking to capitalize on the area's foot traffic. With easy access to local amenities, public transportation, and ample parking, the space is convenient for both staff and visitors. This location is particularly attractive to professional services such as medical, legal, and accounting firms, thanks to its proximity to the university and surrounding residential areas. The building also offers great signage opportunities, enhancing visibility in a bustling part of Charlottetown. The property?s flexible design accommodates a variety of uses, from professional services to retail or service-based businesses, making it a highly desirable option for those seeking a prominent, accessible space in a growing neighbourhood. (id:60626)
Colliers Pei
100 Logy Bay Road
St. John's, Newfoundland & Labrador
Are you searching for a scenic and private location to establish your commercial office or retail space? Look no further. This property offers a tranquil setting ideal for businesses looking to escape the congestion of high-traffic areas while still maintaining excellent accessibility. With ample on-site parking, clients and staff alike will enjoy the convenience and comfort this location provides. Whether you're setting up a professional office, boutique retail shop, or wellness studio, this space is a rare opportunity to combine functionality with natural surroundings. (id:60626)
Perennial Management Ulc
101, 10071 120 Avenue
Grande Prairie, Alberta
2000 square foot office / retail space for lease in Northridge. This space had operated as a pharmacy. It has retail service counter, several office areas, kitchenette, mezzanine space and a bay in the rear. Basic Rent is $19.00 PSF = $3,166.67 + $158.33 GST = $3,325.00 Total Monthly Basic Rent Payment. The additional rent is $7.53 PSF = $1,225.00 + $62.75 = $1,317.75 Total Monthly Additional Rent Payment. Total monthly payment is $4,642.75 Plus Power, Gas and Water. (id:60626)
RE/MAX Grande Prairie
9604 73 Avenue
Fort St. John, British Columbia
This remarkably well built industrial complex still looks brand new. Constructed with concrete poured stryrofoam form walls this building will withstand the most demanding use of any oilfield service company. Featuring 1 90’ drive thru bay with 16’ high doors, radiant heat, 600 square feet of office space this will work for myriad of situations making it the perfect fit for almost any business. There is just over 1 acre of fenced yard space that is well graveled and suitable for all weather use, including plug in a rail and visitor parking. The building also features a 6” water line running past the lot with a 2” water line into the building. Tour this professional grade industrial property! (id:60626)
RE/MAX Action Realty Inc
118 1 Avenue W
Cochrane, Alberta
SHERIDAN MALL BAYS FOR LEASE, Sizes 500 to 1,500 sq. ft. Ground floor and upper floor. Elevator on east side. Stairs on south. 24 hours access. Hallway connects east and west side. Lease base rate $12.50 upper floor and $16.00 main floor. Strong tenant base mainly local business. Some bays have bathrooms in the bays. Great exposure to main access coming into Cochrane from Calgary via Highway 1A. (id:60626)
RE/MAX Landan Real Estate
170 Charing Cross Street Unit# 1
Brantford, Ontario
Retail/professional office located on a busy corridor offers high exposure in central Brantford. Affordable 2100 SQ FT commercial unit with large windows and large exterior signage. Brantford's new IC (Intensification Corridor) zoning provides many possibilities for different types of businesses and makes this plaza a must-see! Pylon signage is available—ample parking in front and rear of the building. Currently set up as a lounge/retail space with a bathroom and rear storage areas. Very well cared for building with local ownership. $3,325/ month + TMI $1,085.00 (id:60626)
RE/MAX Twin City Realty Inc
166 Charing Cross Street Unit# C
Brantford, Ontario
Retail/professional office located on a busy corridor offers high exposure in central Brantford. Affordable 600 SQ FT commercial unit with large windows and large exterior signage. Brantford's new IC (Intensification Corridor) zoning provides many possibilities for different types of businesses and makes this plaza a must-see! Pylon signage is available—ample parking in front and rear of the building. Currently set up as a Convenience store/retail space with a bathroom and storage area. Very well cared for building with local ownership. $950/ month + TMI $310.00 (id:60626)
RE/MAX Twin City Realty Inc
166 Charing Cross Street Unit# A
Brantford, Ontario
Retail/professional office located on a busy street offers high exposure in central Brantford. Affordable 1,800 sq.ft commercial unit with large windows and large exterior signage. C8 zoning provides many possibilities for different types of businesses and makes this plaza a must see! Pylon signage available. Ample parking in front and rear of building. Rear door access. Currently set up as versatile office space with main work area (24' x 18'), kitchen, 2 bathrooms, and 5 separate offices. (id:60626)
RE/MAX Twin City Realty Inc
4911 51 Street
Red Deer, Alberta
Exceptionally clean, well cared for, professionally managed, secured six storey office building located in the heart of downtown Red Deer, one block north of Ross Street on the corner of 51st Street. The available spaces include the main floor at 7,858 ± SF at $19.00 per SF; third floor 2,237 ± SF at $14.00 per SF; fourth floor 9,500 ± SF at $14.00 per SF; and fifth floor 1,900 SF at $14.00 per SF. The Additional Rent amount is $11.00 per SF for the 2025 budget year, which includes utilities and security. Underground parking stalls are available at a rate of $150.00 per month, surface parking stalls available at a rate of $125.00 per month. (id:60626)
RE/MAX Commercial Properties
A 2001 Douglas St
Victoria, British Columbia
A great opportunity to lease a high profile space on Douglas Street, on the perifery of Downtown. This 4500 square foot space has excellent visibility and signage opportunities on Douglas Street. Large windows on the ground floor bring natural light into the open plan ground floor area. The property benefits from 4 designated parking spaces, with more available if needed. The space is split over two levels, with two private entrances and offers Industrial/Hightech/Retail and office space that can cater to a wide variety of businesses under the M1- Light Industrial Zoning which includes but not limited to: light industries, retail, high-tech, retail with accessory office, professional services, veterinarian, wholesale, and churches/clubs/schools. The space is vacant and easy to view. This property represents a great opportunity to secure high-visibility space. (id:60626)
Torrent Real Estate Services Inc.
Pemberton Holmes Ltd.
310 Banks Road Unit# 3
Kelowna, British Columbia
For Lease – Unit #3, 310 Banks Road, Kelowna, BC 7,317 sq. ft. | Available January 1, 2026 Located just one block off Highway 97, Unit #3 at 310 Banks Road offers 7,317 sq. ft. of versatile commercial space in the heart of Kelowna. The ground floor features a bright, open retail/showroom area with strong street presence, complemented by a rear warehouse with convenient access for deliveries and storage. The second-floor mezzanine provides flexible space that can be used for additional retail display or well-laid-out office space. In addition, take advantage of the low additional rents! Zoned C2, the property supports a wide range of business uses. Its central position puts you within walking distance of coffee shops, restaurants, and shopping, offering convenience for both customers and staff. Available January 1, 2026. (id:60626)
Venture Realty Corp.
2421 St Joseph Boulevard W
Ottawa, Ontario
Beautiful office/retail space available! 995sqft ready to move in space. Previously a financial office with huge foyer/reception area, 5 individual office space, small kitchenette, private bathroom, furnace & air , and back door delivery. Rent is $19.00/sqft with $14.00/sqft additional rent. Book your showings today.....listing agent accompanied showings. (id:60626)
Sutton Group - Ottawa Realty
1556 6th Avenue
Prince George, British Columbia
Updated office or retail space in great area. Approx. 1015sq ft consisting of reception area, offices and laundry/ storage area. Excellent visibility, direct street access and staff parking in rear. Text Chad at 250-981-4118 for more information. * PREC - Personal Real Estate Corporation (id:60626)
Maxsave Real Estate Services
202 - 178 Main St. Unionville Street
Markham, Ontario
**New Renovated Prime Office Space for Lease in the Heart of Historic Main Street Unionville** Welcome to an exceptional leasing opportunity at Main Street Unionville! This approx. 497 SF., office space is situated on the 2nd floor, offering a serene and productive environment ideal for professional office, service, or medical uses only. Located in the bustling centre of historic Main Street Unionville, this space enjoys a high foot traffic area, making it a coveted destination point for both tourists and locals. The vibrant surroundings and charming atmosphere add to the appeal, ensuring that your business will thrive in this dynamic community. Don't miss out on this rare opportunity to position your business in one of Unionville's most sought-after locations! **EXTRAS** TMI: $21.88/sf, Situated in a prime, highly trafficked area, Surrounded by historic charm and modern amenities. Tenant Pays Own Tenant Insurance. (id:60626)
Century 21 Leading Edge Realty Inc.
3 - 28 Fulton Way
Richmond Hill, Ontario
Newly renovated space! Good natural light, parking at door, ground level space. Tenant pays own hydro (separate meter) (id:60626)
Royal LePage Your Community Realty
3077 New Street Unit# 202
Burlington, Ontario
Professional office space in prime Burlington location. 2nd floor unit with elevator access. Attractive building frontage & lobby. Perfect for a lawyer, real estate, graphic design, advertising agency, etc. 1,250 square feet with the potential to add approximately 340 feet of hallway conversion. Landlord willing to work with tenant with layout/renovations. Ample shared parking. Rent includes heat, hydro, water. Building includes existing tenants: Architect, Accountant, Dentist and Physiotherapist. Includes use of common lunch room. Don’t be TOO LATE*! *REG TM. RSA. (id:60626)
RE/MAX Escarpment Realty Inc.
3 3871 North Fraser Way
Burnaby, British Columbia
Located just off the intersection of Marine Way and Boundary Road in Marine Way Business Park, the geographical center for office and light industrial activity in Greater Vancouver. This prime location enjoys easy access to, Vancouver, Burnaby, Richmond, Coquitlam, Delta, Surrey, Vancouver Airport and the US border. Market Crossing Shopping Centre is located within a few minutes drive. The 2,438 sq. ft. main floor office/warehouse features 11' clear ceiling heights, 10'x 12' grade level loading door, three (3) phase power (to be verified by Tenant) and handicap accessible washroom. The 762 sq. ft. second floor office features excellent window frontage for an abundance of natural light, one (1) private office, open floor plan and fluorescent lighting with T-bar ceiling. Three (3) assigned parking stalls in front plus one (1) in front of bay door included, plus common area parking. Please telephone or email listing agents for further information and to book a showing. (id:60626)
RE/MAX Crest Realty
216 2250 Boundary Road
Burnaby, British Columbia
This 4,858 sq. ft. office unit is located on the southeast corner of Lougheed Highway and Boundary Road on the Burnaby / Vancouver border. Widely considered the geographical centre of Metro Vancouver this property enjoys an unsurpassed level of accessibility to Vancouver's key business locations via The Trans-Canada Highway, The Lougheed Highway and The Gilmore Skytrain Station, which is just one block away. This fully air-conditioned unit features private offices, open work areas, boardroom and lunchroom. Excellent random parking is available at $60.00 per month per stall plus applicable taxes. Please telephone or email listing agents for further details and to book a showing. (id:60626)
RE/MAX Crest Realty
2802 Ingleton Avenue
Burnaby, British Columbia
Seize the opportunity to lease this prime office space in central Burnaby. Spanning 4,651 sq.ft., this versatile property boasts twelve private office spaces, a fully-equipped kitchen, two washrooms, and convenient on-site parking. With its strategic location and comprehensive amenities, this space is perfect for business looking to establish a central presence in Burnaby (id:60626)
RE/MAX Crest Realty
Sutton Group - 1st West Realty
Oakwyn Realty Ltd.
2 37165 Lougheed Highway
Mission, British Columbia
Build Your Dream Here! 1,590 Sq Ft of Retail Space for Lease on Lougheed Hwy Mission. The current zoning(C-2) ; general store, antique market, personal service and restaurant. Ample parking. Monthly Gross Rent is $2,517.50+GST. Lease term is negotiable. perfectly positioned along a high-traffic highway, offering excellent visibility and accessibility. Enjoy sweeping, unobstructed views across expansive open space -an inspiring setting with limitless potential. Unlock the potential. Create something extraordinary. Your vision starts here. Lease for the unit beside Michael's restaurant. The video just for the building info, not for the inside of the lease unit. (id:60626)
Sutton Group - 1st West Realty
6/7/8/9 1770 Mclean Avenue
Port Coquitlam, British Columbia
This 6,133 sq. ft. office/warehouse unit is conveniently located on Mclean Avenue in Port Coquitlam. Centralized in Greater Vancouver, this strategic location allows for convenient access to all major Metro Vancouver locations via the Trans-Canada Highway, the Lougheed Highway and the Mary Hill Bypass. The unit features a small office area which the Landlord will fully renovate with new paint and flooring, large grade level loading doors (10'x 12') plus option to use dock level ramp, three-phase 100 AMP electrical service, 18' clear ceiling heights and one (1) washroom which is to be renovated. Excellent common area parking available. Please telephone or email listing agents for further details and to book a showing. (id:60626)
RE/MAX Crest Realty
2 - 10 Via Renzo Drive
Richmond Hill, Ontario
Approx 8000 SF available for lease consisting of 4000 SF of pristine office space and 4000 SF of clean industrial warehouse space. Office space is versatile with 10 private offices and open concept work space. Industrial warehouse space features 30ft clear height, shared drive-in and dock height level loading. Mezzanine space may also be available. Located at the Corner of Leslie St and Via Renzo Dr allowing for quick access to all major highways 404, 407, 400 and 401. Additional rent is estimated at $13.00 per SF. (id:60626)
Century 21 United Realty Inc.
3 2531 Vauxhall Place
Richmond, British Columbia
This 2,129 sq. ft. office/warehouse unit is strategically located in North Richmond just northwest of the Knight Street and the Bridgeport Road intersection. This location enjoys quick and easy access to all areas of Metro Vancouver via Highway 99, Highway 91, Marine Way, and the South Fraser Perimeter Road. The Vancouver International Airport is only 10 minutes away, Downtown Vancouver is 30 minutes away and the US Border is 25 minutes away. 1,432 sq. ft. main floor warehouse features 10' x 12' ft. grade level loading door, one (1) washroom, 3 phase electrical power (to be verified by Tenant), 8' to 18' ft. clear ceiling heights in warehouse and low voltage lighting. The 697 sq. ft. second floor office features windows providing an abundance of natural light, open area plan, nice lighting throughout and one (1) washroom. Please contact listing agents for further details and to book a showing. (id:60626)
RE/MAX Crest Realty
2 2551 Vauxhall Place
Richmond, British Columbia
1,700.6 sq. ft. office warehouse strategically located in North Richmond just northwest of the Knight Street and the Bridgeport Road intersection. This location enjoys quick and easy access to all areas of Metro Vancouver via Highway 99, Highway 91, Marine Way, and the South Fraser Perimeter Road. The Vancouver International Airport is only 10 minutes away, Downtown Vancouver is 30 minutes away and the US Border is 25 minutes away. This unit features concrete block and wood frame construction, 18' clear ceiling heights in warehouse area, one 10' x 12' grade level loading door, one (1) washroom, gas fired forced air heating in warehouse area, 3 phase electrical power (to be verified by Tenant) and two (2) parking stalls, including the loading door area. Please telephone or email listing agents for further information and to book a showing. (id:60626)
RE/MAX Crest Realty
431 Victoria Street W
Kamloops, British Columbia
High-profile, commercial end-cap of approximately 1,942 SF available for lease at the foot of Overlanders Bridge in Kamloops. Single storey unit that is ideal for service commercial uses. Unit configuration includes a small entry showroom, reception area, office space and warehouse/shop space. Main entrance to the unit is to the north with some frontage along Victoria St W. Grade level overhead door located near the middle of the unit beside a secondary entrance into the warehouse space. Large parking area adjacent to the unit with 7 dedicated parking stalls. Outstanding opportunity for highly visible fascia signage on the east side of the unit. Flexible C4 - Service Commercial zoning that allows a multitude of commercial uses. (id:60626)
RE/MAX Kelowna
3 2551 Vauxhall Place
Richmond, British Columbia
2,325 sq. ft. office warehouse strategically located in North Richmond just northwest of the Knight Street and the Bridgeport Road intersection. This location enjoys quick and easy access to all areas of Metro Vancouver via Highway 99, Highway 91, Marine Way, and the South Fraser Perimeter Road. The Vancouver International Airport is only 10 minutes away, Downtown Vancouver is 30 minutes away and the US Border is 25 minutes away. This unit features concrete block and wood frame construction, 18' clear ceiling heights in warehouse area, one 10' x 12' grade level loading door, one (1) washroom, gas fired forced air heating in warehouse area, 3 phase electrical power (to be verified by Tenant), 484 sq. ft. of second floor office space and three (3) parking stalls, including the loading door area. Please telephone or email listing agents for further information and to book a showing. (id:60626)
RE/MAX Crest Realty

