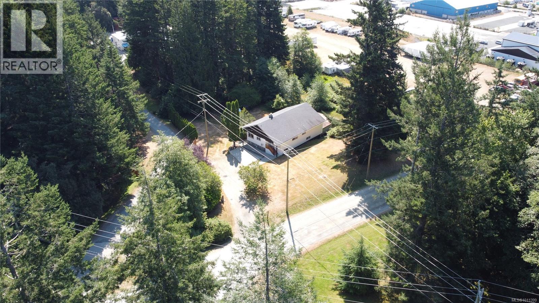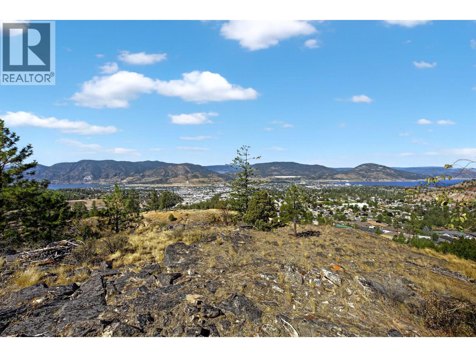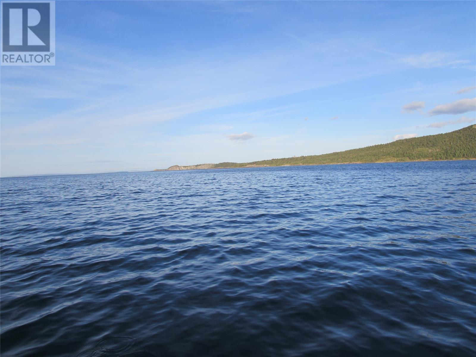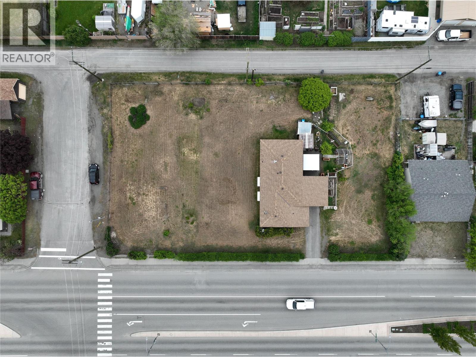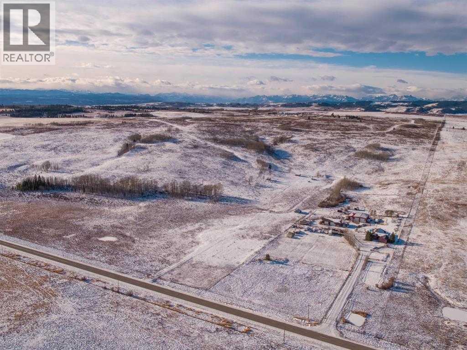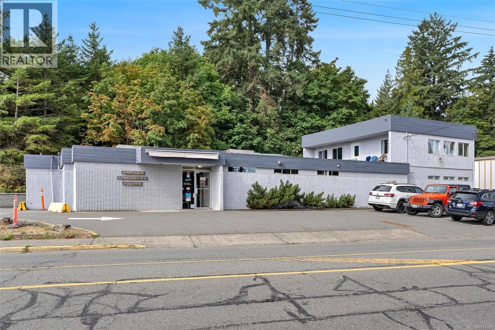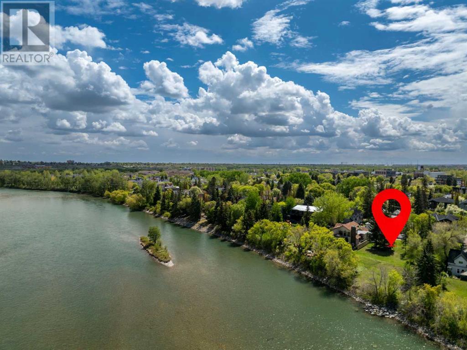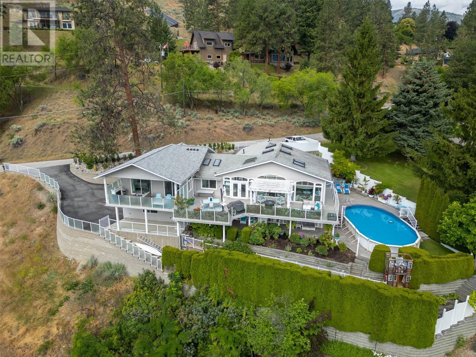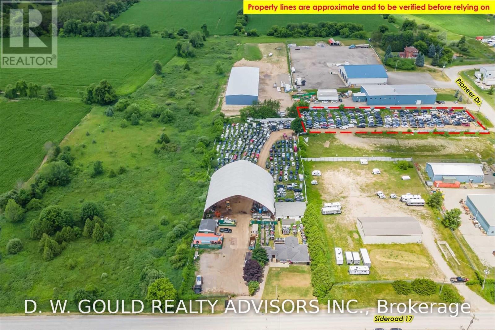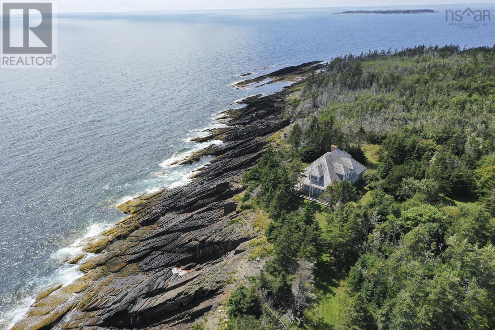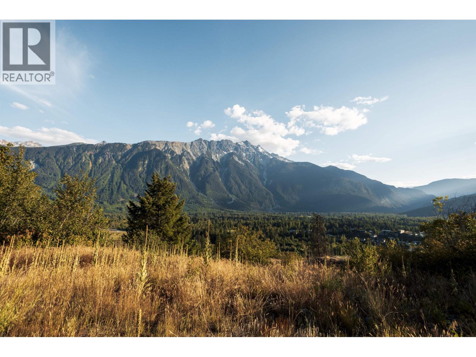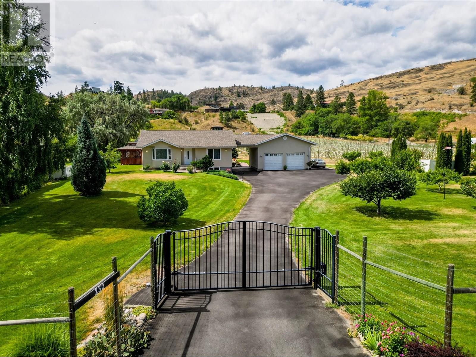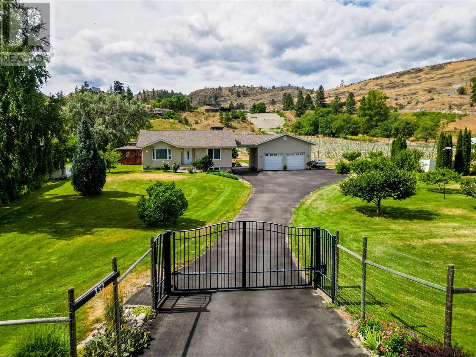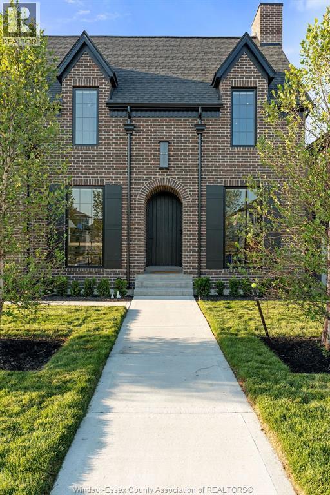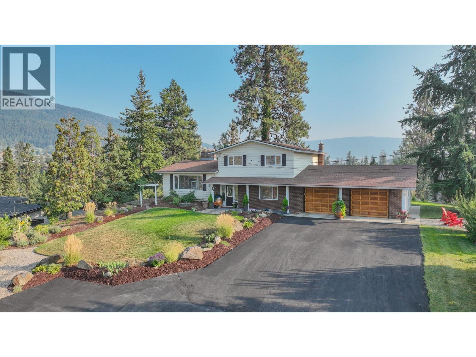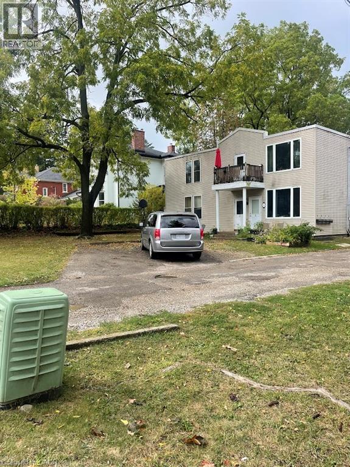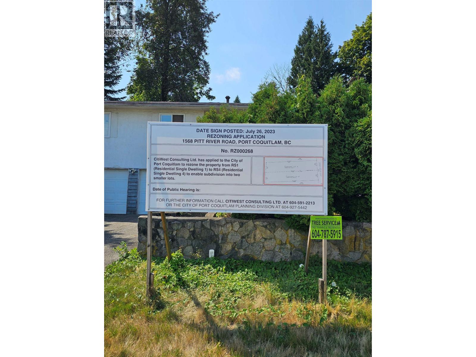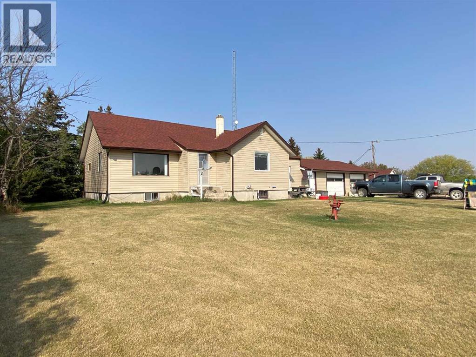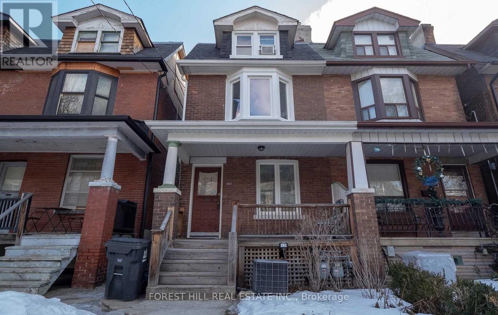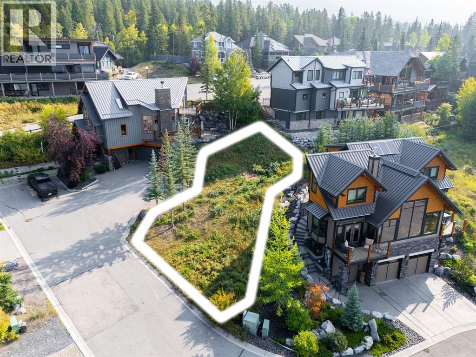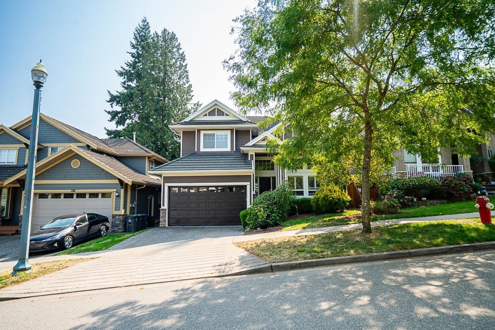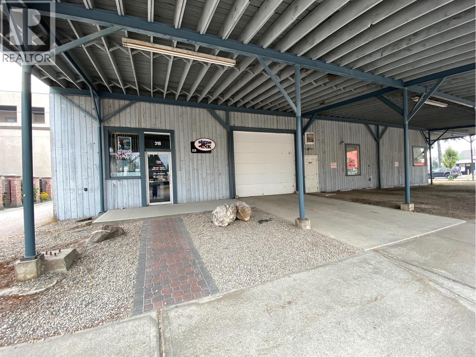2897 Ramsden Rd
Sooke, British Columbia
Take advantage of a rare site with excellent street exposure, access and a large building with room to expand. M-2 zoned property with over 3,400sq' two story structure on large lot. Flexible zoning allows for a variety of uses including: general industrial uses, offices (accessory to principal use) vehicle, equipment sales/rentals, lumber sales, gravel processing, one dwelling unit for caretaker, unenclosed storage and more. The site offers drilled well, septic system and additional land if desired. The 1972 structure is equipped with heat pump, kitchen and bathroom on both main and lower level, many rooms that can be used as office, retail, caretaker or storage areas. Large covered garage, storage rooms and areas for outdoor parking and storage. The site offered is 1 acre but can be expanded with an additional .92 acre to total a 1.92 acre parcel. Call for more info or to book a tour. (id:60626)
Nai Commercial (Victoria) Inc.
138 Saliken Drive
Penticton, British Columbia
Over 10 acres with arguably the best view building site in the south Okanagan located on a natural outcrop allowing for panoramic views of Okanagan lake, Skaha Lake, Penticton and the surrounding valley. Extremely private, quiet, and just 5 minutes to the hospital, shopping, and Penticton amenities. The topography of the property is well setup for a newly constructed home on the top bench and a warehouse/garage on the lower bench, perfect for those with large equipment or lots of toys. The current 4 bed 3 bath home is ideal to enjoy the property now while plans of developing the acreage come into fruition. The home is complete with an in law suite, power, septic, and water storage. There are a number of unique settings on the property that you must see to appreciate the natural beauty. This location has it all and combines the benefits of having city amenities at your fingertips, privacy with unsurpassed views, and a rock solid investment with multiple new housing developments in adjacent subdivisions. (id:60626)
Real Broker B.c. Ltd
2441 Dobbin Road
West Kelowna, British Columbia
Future Development Area of up to 19 Storeys give a call to learn more about the future with the New West Kelowna Official Community Plan. Prime Property on the Highway! In the vibrant Westbank Urban Centre, ready to be developed this unique property seamlessly blends contemporary living and future potential. As one of the last homes along the highway, it offers convenience and promise. The City of West Kelowna's Official Community Plan (OCP) approval will unlock exceptional mixed-use residential opportunities, up to 19 stories high – a visionary prospect. Immediate access to Westbank Towne Centre Shopping, Starbucks, and Anytime Fitness enhances its appeal. Amidst nearby amenities like the future City Hall, Johnson Bentley Pool, and local gems such as the Crown and Thieves winery, this property embodies West Kelowna's essence. Bring your project to life and help shape West Kelowna's urban narrative today. (id:60626)
Exp Realty (Kelowna)
0 Bally Hack Cove
Avondale, Newfoundland & Labrador
BALLY HACK COVE, AVONDALE, NL...This iconic community is so full of rich culture and history from days gone by with many, as the old folks say, the liveries of this community built the skies of New York, while providing for their families from far away.. This scenic community has the water's edge throughout and is a very popular boating destination for so many. This place has the ambiance to attract so much boating activities during the season which is awesome...!! This quiet little Town in the Conception Bay Central area has some spectacular rugged coastlines and exceptional ocean views with the ever so popular Middle Arm and Conception Harbour. Today, for the very first time, we are listing an opportunity for either a group or, an individual to explore Bally Hack Cove and a 50.76 Acre Waterfront Estate with approximately 5331 linear feet of shoreline Oceanfront on the Peninsula side of Conception Harbour and Avondale...Wow!! This family owned land has been with them for decades and is now offered to the market for the first time and priced to sell! The breathtaking unobstructed ocean views from every point of this peninsula is impressive to say the least...Awesome!! The water depth right along the shoreline provides excellent depth to put many many wharfs or, just the one, you decide!! 50 1-acre oceanfront lots?? One gigantic Manson on this waterfront estate...imagine!! The ocean charm that this place has to offer will undoubtedly have a feeling of unparalleled beauty of the many places including the nooks and coves that surround this rugged coastline. This stillness and silence of this peninsula is about to be awakened with the promise of new life that will create an ambiance of "New Beginnings" and a "New Journey" that will fulfill dreams. Come walk this oceanfront estate...Vision what this place could be...You decide if this is where you want to be...Don't Delay...Call Today!! (id:60626)
Royal LePage Vision Realty
2225 Nicola Avenue
Merritt, British Columbia
Development Opportunity – C6 Zoning | Approved for 6 Storeys. This prime corner site in the heart of the city offers a rare opportunity for redevelopment under C6 – City Centre zoning. The property has already been approved for a six-storey building and consists of four contiguous 50’ x 120’ lots, providing ample space for a significant project. With excellent corner exposure, highway frontage, and two additional points of access, this site is ideally positioned for visibility and convenience. There is currently a tenanted home on one of the lots, offering holding income while future plans are underway. Build to Suit options are also available, allowing flexibility for developers or investors to align the project with their vision. C6 zoning allows for a wide range of uses, including multi-unit residential apartments or townhomes, retail, office, food establishments, hotel, and entertainment. With its prime location, zoning flexibility, and strong growth potential, this property represents an exceptional opportunity to secure a large, highly visible city center site with outstanding future upside. LISTED BY RE/MAX LEGACY. (id:60626)
RE/MAX Legacy
Horse Creek
Rural Rocky View County, Alberta
Incredible scenic 149.10 acrears of land. There is also an adjoining 1/4 section of land that can be purchased in conjunction with this one. Potentially 1/2 section of land only minutes from Cochrane off of Horse Creek Road. Rolling hills, lush greens and groups of trees cover the land. Suitable for grazing/agriculture now or as an investment/development. The last water test yielded an amazing 60 GPM. Nearby subdivisions have smaller 4 acre parcel rural residential homes. The potential and opportunities are endless. Owner will look at all offers (id:60626)
RE/MAX House Of Real Estate
1057+1033 Canada Ave
Duncan, British Columbia
Prime Investment Opportunity – Long-standing veterinary clinic leased to a national operator with locations across Canada. The offering includes two titles: a 4,890 sq.ft. building fully improved as a veterinary clinic and a 1,300 sq.ft. shop used for storage. Excellent exposure, easy access, and a central location make this a secure, income-producing property with strong covenant tenant in place. Please respect the current tenant and staff and DO NOT visit the property or make inquires with staff. All viewings to be arranged with your realtor. (id:60626)
Royal LePage Coast Capital Realty
Royal LePage Coast Capital - Chatterton
14 Major Stewart Lane Se
Calgary, Alberta
Some properties are rare. Others are special. And then there’s 14 Major Stewart Lane — a place so unique it almost defies description.Tucked behind the historic Major Stewart House and backing directly onto the Bow River, this is the only residential lot in Calgary where you can hear the calls of exotic animals from your backyard, thanks to its location just across the water from the Calgary Zoo. Set on 1,084 sq m with 50 feet of pristine river frontage, it’s a setting that feels far removed from city life — yet you're only minutes from downtown, Inglewood’s vibrant shops, Harvie Passage, and the Bow River Pathway system.For those with vision, the opportunity here is immense. The previous owner worked with designers to conceptualize a pair of stacked duplexes across both 10 and 14 Major Stewart Lane — four modern, architectural residences that would redefine waterfront living in Calgary. Purchase the adjacent lot and unlock the full half-acre potential with 100 feet of uninterrupted river views.Whether you're dreaming of a legacy build, a multi-unit development, or simply a private retreat in the city’s most eclectic neighbourhood, this is a canvas like no other. (id:60626)
Century 21 Masters
191 Oak Avenue
Kaleden, British Columbia
This stunning, entertainer’s dream home offers a spacious open-concept main floor with a bright living and kitchen area featuring a spiral staircase to an upper loft/bedroom. Expansive windows, skylights, and deck access from living areas. The chef’s kitchen boasts a walk-in pantry, island, built-in double oven, electric cooktop, and ample storage, complemented by a wet bar with a double-door fridge, double dishwasher, sink and more storage. The main level includes a luxurious primary suite with balcony access, walk-in closet, and a 5-piece ensuite with a soaker tub, plus two additional bedrooms—one with its own ensuite—a den, laundry room, and a 3-piece bath. The daylight basement features a large rec room, another bedroom and 4-piece bath, laundry with sink and storage, and a fully equipped in-law suite with its own kitchen, dining, bedroom, and bath. Set on a large lot with lakeviews, mature landscaping, RV and open parking, a double garage with workshop, an above-ground pool, hot tub, covered patio, and multiple outdoor living spaces, this home is ideally located near Kaleden beach and recreation—perfect for those seeking luxury, comfort, and functionality. Contact the listing agent to view! (id:60626)
Royal LePage Locations West
28 Pioneer Drive
Erin, Ontario
1.02 Acre Vacant Industrial Land Located In Erin Industrial Park. Available for sale separately if/when 9572 Sideroad 17 has been sold. Rare Scrap/Recycling Special Zoning Provision. Municipal Water Available. **EXTRAS** Please Review Available Marketing Materials Before Booking A Showing. Please Do Not Walk The Property Without An Appointment. (id:60626)
D. W. Gould Realty Advisors Inc.
91 Ironbound Trail
East Ironbound Island, Nova Scotia
Off the Aspotogan Peninsula, on Nova Scotia's treasured South Shore, East Ironbound Island over looks the bold Atlantic Ocean, with the Tancook Islands and Peggy's Cove as distant neighbours. The island has a cluster of private homes, along with a wharf and a road leading to one of the province's oldest lighthouses. The island is shared with other quiet seasonal residents. The setting for this property is simply magical. From the wharf, the stroll along the grassy pathway past the fish stores, outbuildings boat slips, continuing on by the barn towards the house, everything is reminiscent of a simpler time .... Ironbound was once a small fishing community, and at one time this property was a small cattle farm. The property includes several parcels, totaling approx. 24 acres, a winch building, a garage, a fish store, a hay barn, a cattle barn, a newer equipment building, and a well appointed home, sheltered by mature trees, overlooks the ever changing bold Atlantic Ocean. The post and beam home has a spacious covered wrap-around deck and an open concept dining / kitchen / living room, with a welcoming wood burning fireplace. A laundry, 3 piece bath and a surprise prep kitchen are just down the hall. All 3 bedrooms on the second floor face the ocean and open to the upper veranda. The primary includes a fireplace and built-ins. The bathroom has a claw foot tub and a custom shower. The property is accessed from a private wharf, which is included in this sale, in New Harbour, near the seaside community of Blandford, on the Aspotogan Peninsula. Where else can one find an island with this much history, fascination, and comfort rolled into one package on Nova Scotia's treasured South Shore, an hour from Halifax's Stanfield International Airport. (id:60626)
Engel & Volkers (Chester)
9004 Sun God Mountain Way
Pemberton, British Columbia
Craft Your Dream Retreat on 0.87 Acres in Azura. Set high above it all and surrounded by natural beauty, this rare estate property offers the opportunity to create a private haven with sweeping views, generous space, and endless possibilities. As one of only ten exclusive properties within Azura, it represents a unique blend of privacy, prestige, and connection to nature. Congratulations to the purchasers of Lot 7, and welcome to Azura! (id:60626)
Whistler Real Estate Company Limited
232 Linden Avenue
Kaleden, British Columbia
CLICK TO VIEW VIDEO: Calm & quiet. A breathtaking valley view will make you feel at peace, all day long. Large windows throughout flood the home with natural light. Meticulously maintained and almost 80% renovated in 2010 by premier builder Renshaw Contracting. This home sits on 5 acres. Comfortable main floor layout with 2 bedrms and 2 baths. The west side exposure sun room will be your favorite spot to spend your afternoons reading. Lower-level living space is ideal for your guests and is suited, with a bedroom, bathroom, living area, and separate entrance. The geothermal, easy-to-maintain system keeps the climate inside to your liking with extremely low utility costs. Four acres of newly planted land are dedicated to Merlot. A veggie and a flower garden are to dream of. And almost luxurious style living for your free-range chickens that has an automated door to their coop. Excellent option for someone looking to expand and develop a hobby farm for other animals - think llamas, ponies, ostriches or a horse. If you always wanted a car lift - yes! The ceiling height in the double-car garage is almost 13 feet high. There's plenty of space to build out a swimming pool. Tons of parking. Fantastic storage/farm equipment building with a picker's cabin setting attached. Ample room for RV or boat parking. Designated RV pad. The entire property is fenced. Fruit trees of great varieties. Be sure to view the promo VIDEO and Virtual Tour of this home. Duplicate listing with MLS 10357873 (id:60626)
Exp Realty
232 Linden Avenue
Kaleden, British Columbia
CLICK TO VIEW VIDEO: Calm & quiet. A breathtaking valley view will make you feel at peace, all day long. Large windows throughout flood the home with natural light. Meticulously maintained and almost 80% renovated in 2010 by premier builder Renshaw Contracting. This home sits on 5 acres. Comfortable main floor layout with 2 bedrms & 2 baths. The west side exposure sun room will be your favorite spot to spend your afternoons reading. Lower-level living space is ideal for your guests and is suited, with a bedroom, bathroom, living area & separate entrance. The geothermal, easy-to-maintain system keeps the climate inside to your liking with extremely low utility costs. 4 acres of newly planted land are dedicated to Merlot. A veggie and a flower garden to dream of. And almost luxurious style living for your free-range chickens that has an automated door to their coop. Excellent option for someone looking to expand and develop a hobby farm for other animals - think llamas, ponies, ostriches or a horse. If you always wanted a car lift - yes! The ceiling height in the double-car garage is almost 13 ft high. There's plenty of space to build out a swimming pool. Tons of parking. Fantastic storage/farm equipment building with a picker's cabin setting attached. Ample room for RV or boat parking. Designated RV pad w. full hook-up. The entire property is fenced. Fruit trees of great varieties. Be sure to view the promo VIDEO & Virtual Tour of this home. Duplicate listing with MLS 10357832 (id:60626)
Exp Realty
Lot 2 Lasalle Woods Boulevard
Lasalle, Ontario
The Brick House has arrived. A modern Tudor by Lapico Custom Homes, blending timeless design with today’s luxury. Built by an award-winning, three-generation builder, this 4 bed, 3.5 bath home is designed for family living. The main floor offers amazing flow with a living room, dining, and chef’s kitchen opening to a family room with fireplace — perfect for cozy nights in or entertaining. Walk out from the main floor to your outdoor living space. Upstairs, all bedrooms feature their own ensuite, providing privacy and comfort. Personalize this model, choose from other lots, or build on your own. (id:60626)
RE/MAX Capital Diamond Realty
5290 Silver Star Road
Vernon, British Columbia
.Luxury Living with Development Potential. An exceptional opportunity awaits with this rare 1.5-acre property, zoned for multi-family development and perfectly positioned minutes from town. The immaculate residence offers a unique split-level design with soaring solarium-style windows that flood the dining area with natural light and frame sweeping BX views. A welcoming living room with gas fireplace and hardwood floors creates a warm and inviting atmosphere, while the updated kitchen (2023) features stainless steel appliances, induction range, ample storage, and a charming breakfast nook overlook the landscape. The spacious primary suite offers a walk-in closet, full ensuite, and Juliet balcony retreat. Additionally a spare bedroom and full bath on the same level. Flexible main-level spaces include a bright office, laundry, guest bath, and a versatile family/flex room with sliding glass doors to the backyard . The lower level adds a guest bedroom/ flex space and storage. Outdoors, enjoy low-maintenance landscaping, private entertaining areas, and a serene ravine backdrop. A heated detached shop with 200-amp power, mechanics pit, and abundant storage provides endless possibilities. Useable flat areas for storage, garden, and ideas. Whether you choose to hold, develop, or simply enjoy refined living, this property combines luxury, versatility, and investment potential in one remarkable package (id:60626)
Coldwell Banker Executives Realty
2003-2015 Balfour Boulevard
Windsor, Ontario
VACANT RESIDENTIAL LAND PRIME OPPORTUNITY VACANT LAND AVAILABLE OFFERING FLEXIBILITY TO BUILD INVEST OR DEVELOP. BUYER RESPONSIBLE FOR PERFORMING DUE DILIGENCE AND VERIFYING ALL ZONING/BUILDING/SERVICES AND ANY OTHER REQUIREMENTS WITH THE CITY OF WINDSOR. (id:60626)
Pinnacle Plus Realty Ltd.
74 William Street W
Waterloo, Ontario
Legal non-conforming 4 plex in highly desirable residential neighborhood. Within 5 minute walk to all the shops, restaurants and nightlife in uptown Waterloo. There are 2 - 3 bedroom units and 2-5 bedroom units. More than ample parking. (id:60626)
RE/MAX Real Estate Centre Inc.
1568 Pitt River Road
Port Coquitlam, British Columbia
REDEVELOPMENT!! This is a large9042sf lot -subdividing almost done and ready for 2 duplexes or 2 large homes. It will become 2 - 4521 sf lots with each being ready for building either a larger home with suite, or a duplex with legal suite under the new city zoning from RS1 to RD. Contact listing agent for further details on the rezoning completion and buildable for these lots. The lengthy and expensive subdivision process is well underway. Lots can be delivered ready to build! Close to schools, transit and west coast express down the street. (id:60626)
Exp Realty
35213 Range Road 254
Rural Red Deer County, Alberta
The owner is applying to subdivide the house and some buildings from the land. The land and buildings can be sold separately upon subdivision or buyer can purchase the entire site immediately. 145.79 acres 10 miles south west of Pine Lake. approx. 100 acres of crop land 38 acres pasture and and the balance home site. The crop land is rented for 110 per acre. Gas revenue made up of 3 leases total 10,700 per year. The home is well maintained with 2 year old asphalt 30 year shingles. All buildings have metal siding and roofs. The home yard is fenced with a pasture and dugout, ideal for horses cattle, or exotics. The buildings are laid out and designed to provide easy access & protection for all your farm equipment and animals. (id:60626)
Century 21 Bravo Realty
775 Markham Street
Toronto, Ontario
Welcome to 775 Markham Street, an amazing 3-storey home in the heart of Toronto's sought-after Annex neighborhood. This property is a builders dream, offering endless potential for renovators, investors, or end-users looking to create a stunning custom residence in one of the citys most vibrant communities. Currently featuring two paying tenants, the home provides immediate rental income while you plan your vision. A 1-car laneway garage adds to the convenience, with the added potential for future laneway housing possibilities (buyer to verify). Located steps from shops, restaurants, public transit, and all that downtown Toronto has to offer, this is a rare chance to secure a prime property in a prestigious location. Whether you're looking to invest, redevelop, or create your forever home, 775 Markham Street presents an outstanding opportunity in the Annex. (id:60626)
Forest Hill Real Estate Inc.
3, 126 Benchlands Terrace
Canmore, Alberta
Single Family Home Zoned Lot With Spectacular Views! A quiet lot tucked into a desirable cul de sac in Canmore — with panoramic mountain views spanning from the Three Sisters all the way to Cascade Mountain in Banff. Just footsteps to numerous hiking and biking trails, moments away from an array of the finest shops, restaurants and amenities. Whether you’re wanting to build now or just looking ahead…this space is a canvas for your dream home. No building commitment allows you to take your time while you work through the design and get ready to build your legacy in the Rockies. Concept plans available for a 3,100 square foot residence designed by award winning firm Russell & Russell. Seize the opportunity to create your ideal mountain retreat in this exclusive location, where luxury meets adventure. (id:60626)
Century 21 Nordic Realty
14936 35 Avenue
Surrey, British Columbia
Welcome to this spacious and well-designed 5-bedroom, 4-bathroom, in Rosemary Heights! This 3 level home has a bright open-concept layout with 18-foot vaulted ceilings in the main living area. Upper floor features a generous primary suite with vaulted ceilings, a walk-in closet, and a full ensuite, plus the convenience of laundry just steps from the bedrooms. Downstairs offers a large self-contained 1-bedroom basement suite with its own laundry - easily converted to a 2-bedroom layout. Very nice kitchen with granite countertops, wood cabinetry, high end appliances and wine fridge opens up seamlessly to the beautiful fully fenced back yard featuring a large 23-foot deck ideal for outdoor relaxing with family and entertaining friends. Located in a quiet, family-friendly neighborhood just steps from parks, trails, shops, and excellent schools. This home is of great value and offers the space and flexibility to suit growing families needs. A must see! (id:60626)
Century 21 Coastal Realty Ltd.
314 Second Street W Lot# 16, 17, 18
Revelstoke, British Columbia
One of Revelstoke's finest central downtown commercial locations with unlimited future development opportunity. Large, well built and maintained retail/manufacturing building with 2 garage bays, extensive production space and retail store front. Building has additional flat roof overhangs providing ample storage and parking. Used for recent years as the home to Signs Ink, now moved to a new location, the space has numerous mechanical and electrical upgrades. Current tenants provide solid income for new owner while planning for best use of site in years to come. Mixed use commercial zoning allows for a multitude of commercial and residential development uses. Bordered by Home Hardware and the Revelstoke Museum, this lot is dead centre in the middle of downtown with perfect walk score in the downtown core. An exceptional holding and redevelopment property as a rare commodity in one of North America's fastest growing recreational meccas. Revelstoke is a world class destination for full time and tourist activities with Cabot Golf coming soon and some of the best skiing, mountain biking and eco tourism related activities in the world. (id:60626)
Coldwell Banker Executives Realty

