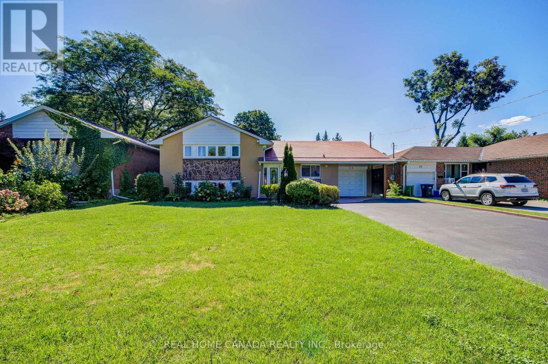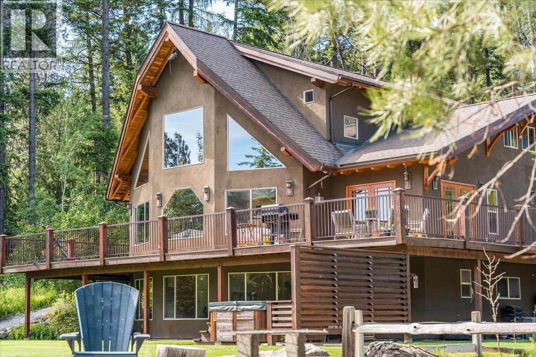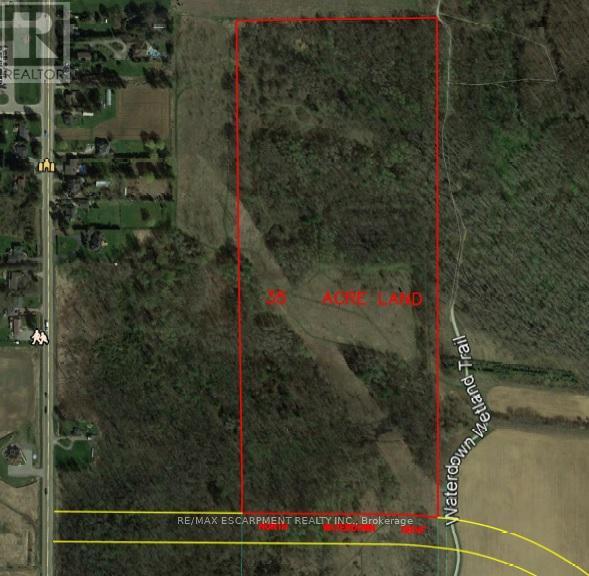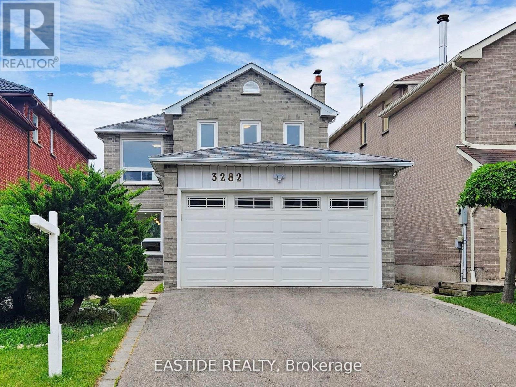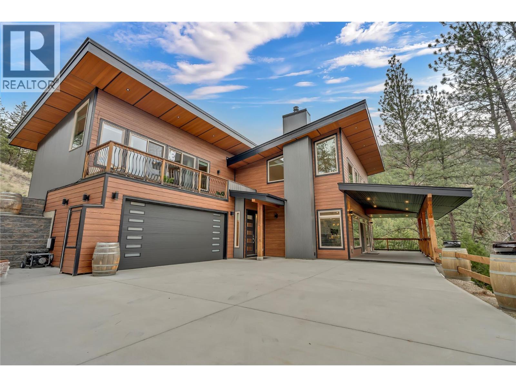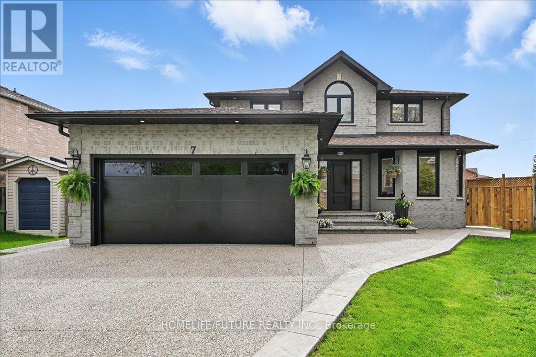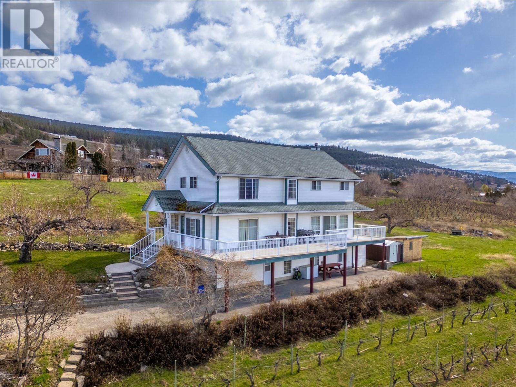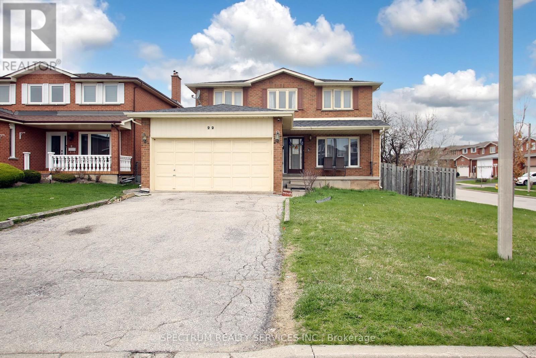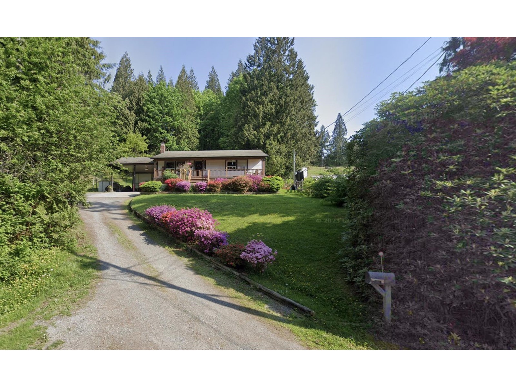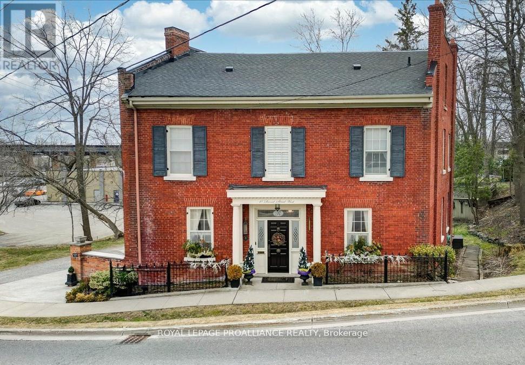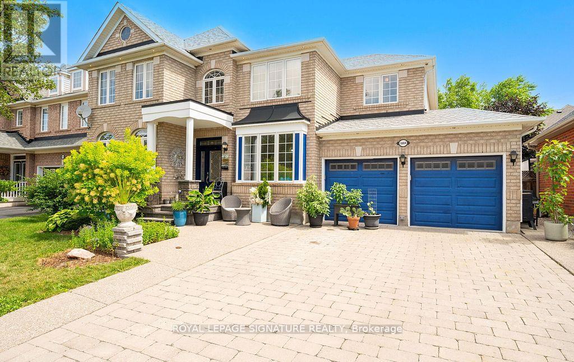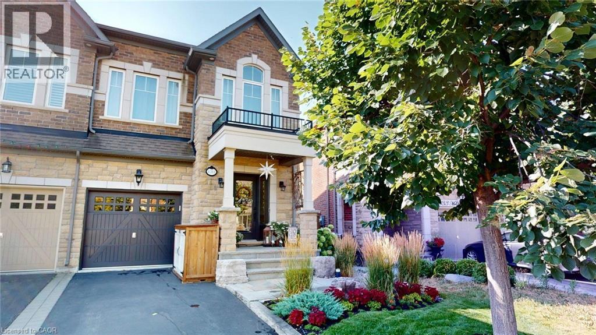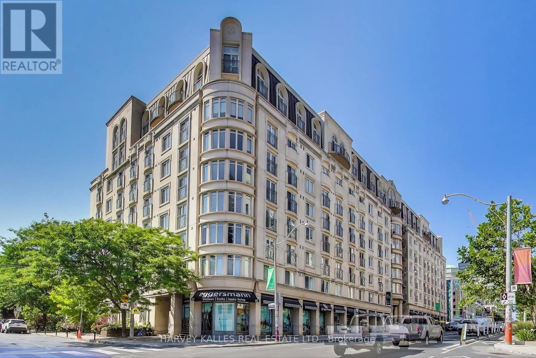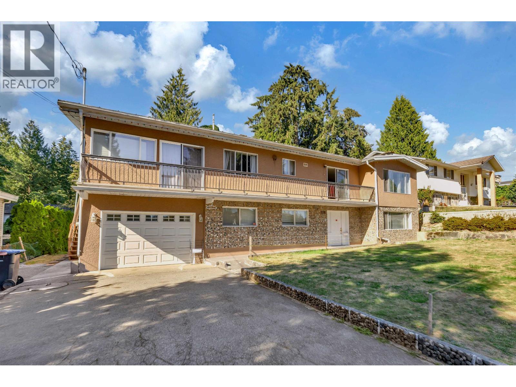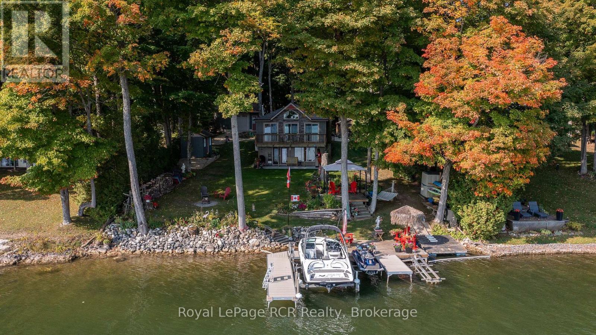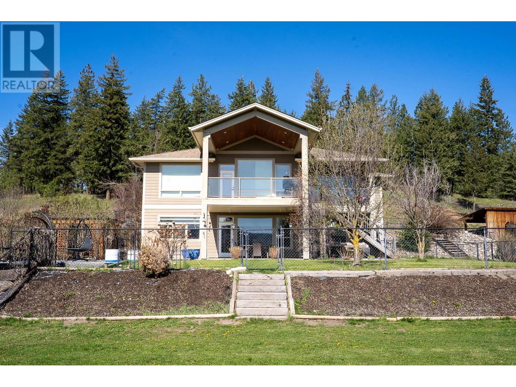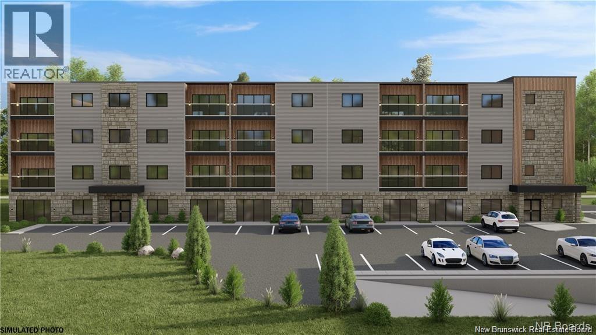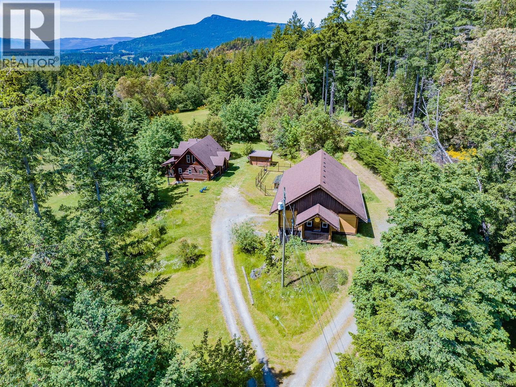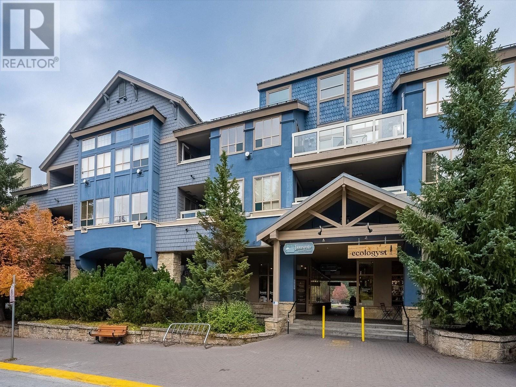29 Ellesboro Drive
Mississauga, Ontario
Massive 60X125 Lot in Riverview Heights Streetsville, ***Additional Great Room with permit in 2002 W/Gas Fireplace & 2 Skylights & potable A/C***, Metal Roof, Total 7 car parking spots, $$$160K+++SPEND ON Renovated From Top to Bottom in 2024*** 3+1 Br. Open Concept Living And Dining and Kitchen Overlooking Backyard! Engineering Hardwood Floor throughout, Lots of Pot Lights, Kitchen W/ S/S Appliances, Gas Stove, Quartz Island & Countertops, large Sliding door to Beautiful Garden, Electrical Capacity Increase with upgraded Main Brake 2nd flr with 3 Bright Br., W/ laundry, Large Washroom with Smart toilet. Finished Basement with 9ft ceiling With Separate Entrance with 1 Br. and Kitchen & Dining, 4Pc Bath & 2nd Laundry. Central Vacuum. Minutes To The Village Of Streetsville! Walk To Credit River And Trails! Close to Go Train Station! (id:60626)
Real Home Canada Realty Inc.
3802 Aaron Road
Nelson, British Columbia
Welcome to this stunning 6-bedroom, 3-bathroom custom timber frame home, perfectly positioned to overlook the breathtaking Bonnington Falls. With craftsmanship and comfort in every detail, this home offers a spacious and versatile layout, including a full lower-level suite featuring an updated kitchen, two bedrooms, and walkout access to a beautifully manicured, flat yard. The main level includes four additional bedrooms, a full wrap-around deck, open-concept kitchen and dining, soaring ceilings, and abundant natural light. Enjoy the ultimate outdoor lifestyle with a private hot tub, cozy fire pit, and awe-inspiring views that change with the seasons. The 2.55-acre property is designed for both relaxation and recreation. There's ample parking, a full-sized powered greenhouse for garden enthusiasts, and even a custom-built treehouse for the kids—or the kid at heart! A private water well supports an automated irrigation system for the greenhouse, lawn, and gardens. For added function, enjoy a large indoor mechanical room, generous storage, and an outdoor shed—perfect for tools, gear, and more. This unique property blends rustic charm with modern convenience, ideal for families, entertainers, or anyone seeking space, serenity, and adventure. Whether you're soaking in the hot tub, tending the garden, or taking in the view, this home is more than a place to live—it’s a lifestyle. A must-see property that won’t last! (id:60626)
Fair Realty (Nelson)
Rear Parkside Drive
Hamilton, Ontario
Fabulous, very private rare estate lot opportunity situated just north of Waterdown offering excellent commuter access and near schools, shopping, etc. Exquisite natural environment surrounded by parkland and trails, yet almost in town. City of Hamilton is providing Temporary Legal Access to the property until such time as the Waterdown By-Pass is completed. Approximately 5 Acres of Beautiful Open Meadows enclosed by mature forest. Likely building envelope is approximately 200ft by 600ft. Approximately 35-acre parcel located north of the to be built Waterdown By-pass. Current developable area of 1.84 acres (zoned A2) and recent Natural Heritage Study by Stantec has identified a second larger building envelope of approximately 3 acres with the possibility of further expansion. Approximately 15 acres open with walking trails and meadows. West, East and North limits bordered by Parklands. This is a once in a lifetime opportunity to acquire a remarkable acreage destination property adjacent to the growing community of Waterdown. Purchaser to verify all. (id:60626)
RE/MAX Escarpment Realty Inc.
3282 Dragon Drive
Mississauga, Ontario
Updated Top to Bottom. This 3+3 Bedroom 3+1 Bathroom Home is Like New & Includes a Rentable 3 Bed Basement Unit with Separate Entrance! The Renovated Kitchen is Spectacular with Custom Cupboards, Backsplash, Stainless Steel Appliances, Quartz counters & Floor tiles. The Home in the Heart of Mississauga, Fantastic Fairview Community. This Quiet Community with Great Schools, Amenities, Transit, Parks & Easy Access to the Downtown Core, Square One Mall, Hospital, Highways and GO Train. (id:60626)
Eastide Realty
98 William Duncan Road E
Toronto, Ontario
Luxury freehold townhome with a private backyard & car garage, Fully finished Basement, This home has 6+2 bedrooms, 9 bathrooms, Each of the 8 bedrooms have 3-pc ensuite . 9ft ceilings throughout all 3 floors, All furniture included. Outstanding value! Conveniently located next to Downsview Park and all amenities, Suitable for large families and investors. (id:60626)
Century 21 Landunion Realty Inc.
109 Fairway Drive
Kaleden, British Columbia
Welcome to 109 Fairway Drive in St. Andrews By The Lake. This architecturally stunning home, 15 minutes from Penticton, features unparalleled views of nature, 3,675 sqft of living space, 2 stories with a walk-out lower level. Impeccably built in 2018 with contemporary design to maximize views, style, sunlight, privacy and efficiency. Featuring glass/stainless steel railings, floating upper-level catwalk and soaring 20ft ceilings. 3 huge primary suites on the upper & main levels with 5, 4 & 3 pc ensuites, jetted tub, luxury showers, walk-in closet & private patio/deck spaces for each with the main level patio featuring its own hot tub. Granite kitchen countertop, stainless appliances, walk-in pantry, custom cabinetry and natural light make this a dream kitchen. Many finer details: reverse osmosis, central vac, 4 decks, no-maintenance landscaping, 150ft concrete driveway: parking for 10+ vehicles and the foresight to have the home wired to function with a generator for potential power outages. Enjoy the spacious dream garage: (35.2’x24’): epoxy floors, workshop area & storage cabinetry. Walkout lower level has drywall, roughed-in plumbing & separate 100A panel—suite potential and 220V wiring on lower deck. St. Andrew’s offers some of the finest amenities: free golf for owners AND their children, heated swimming pool, tennis/pickleball courts, clubhouse, gym and secure RV storage. This is truly one of the finest and most unique homes in St. Andrews. Book a private showing today. (id:60626)
RE/MAX Penticton Realty
43 Crownridge Drive
Bedford, Nova Scotia
Nestled in the prestigious parks of West Bedford this exceptional home is situated on a private cul-de-sac and boasts a south facing backyard that opens directly on to a lush forested greenbelt with a natural stream and scenic walking and running trails. Enjoy the peace and privacy of a family friendly street, the highly sought after Crown Ridge Drive. This expansive home offers over 4100 ft² of refined living space, including five generously sized bedrooms and 3 1/2 bathrooms, a fully finished walkout basement and a double built in garage.The thoughtful layout is complemented by oversized windows, abundant storage and high end finishes throughout. Hunter Douglas blinds, fully ducted heating and cooling, air exchanger, a radon control system, natural gas stove, range, dryer, and water heater. The natural gas also conveniently heats the salt water pool. You also find tucked beneath your weather projected upper deck your seven seater arctic spa hot tub. The fully fenced and landscaped yard offers direct greenbelt access through gates, perfect for active families and nature lovers. Whether you are preparing a meal in your chef's kitchen, relaxing in your spa like en-suite retreat, prepping for a night out in your walk in ensuite closet or enjoying a night in in your basement complete with built-in bar, projector, pool table and direct access to the backyard, you'll be sure to find ways to take in all the pleasures of 43 Crownridge Dr. This one of a kind property is also within walking distance to Bedford's newest school offering both luxury and convenience for families alike. Don't miss your chance to live on the greenbelt side of one of the most coveted cul-de-sacs in West Bedford! (id:60626)
Keller Williams Select Realty
7 Grandview Avenue
Hamilton, Ontario
Welcome To 7 Grandview Avenue, Stoney Creek! This Beautiful Home Sits On A Quiet Street In The Lake Shore Community, Backing Onto A Peaceful Reservoir With No Rear Neighbours-Just Stunning Water Views. Enjoy A Private, Landscaped Backyard With A Freshly Renovated Patio (2025). Inside, The Home Features A Bright Layout With High, Smooth Ceilings, Crown Moulding, Pot lights, And Separate Living, Dining, And Family Rooms. The Upgraded Kitchen Has Modern Finishes And Overlooks The Water. Freshly Painted In 2025, The Home Is Move-In Ready. Upstairs Has Three Large Bedrooms, Including A Primary Suite With Pond Views And A Walk-Incloset. The Finished Basement Adds A Big Rec Room, A Fourth Bedroom, And A Full Bath, Great For Guests Or In-Laws.With A Main Floor Laundry/Mudroom, Double Garage, Concrete Walkways, And Close To Parks, Trails, Schools, And Highways. This Turnkey Home Is Ready For You! (id:60626)
Homelife/future Realty Inc.
950 Boothe Road
Naramata, British Columbia
Welcome to 950 Boothe Road, a lakeview acreage and home perched just above the beautiful and quaint village of Naramata! This 4.8acres this gradually sloping property is ideal for growing of any kind. Currently planted in both orchard and vineyard there’s room to expand, add, or redo the plantings to suit your needs. Perfectly placed at the front of the property sits the 6 bedroom, 4 bathroom, 3407 sqft home with stunning views of the lake, vineyards, and mountains. The main floor of this farm style home features light colored hardwood floors, a formal dining room that could also be a great den, ½ bath, and an open plan great room. There is a huge kitchen with plenty of cupboard space, center island, and granite counters, large dining space, wood stove, and a spacious living room with access out to the massive front deck facing the gorgeous lake views and sunsets. Upstairs are 3 secondary bedrooms (one with a large walk in closet), family bathroom, large linen closet and a lovely primary bedroom with a walk in closet, ensuite bathroom, and views. The basement level is a walk out with a rec room, two more bedrooms that could be opened up if not needed, a bathroom, laundry, and a large cold storage room. Enjoy the lifestyle this area offers, close to beaches and the lake, wineries and farms in every direction, and a real sense of community. The village also offers an elementary school, places to eat and drink, shops and more. Bring your vision and find your home here! (id:60626)
RE/MAX Penticton Realty
22 Kaiser Drive
Vaughan, Ontario
Welcome to this stunning and spacious detached home on the corner lot featuring 4 generously sized bedrooms, perfect for families seeking comfort and style. The main level offers a bright and functional layout with Sep Living, Sep Family and Sep Dining Room, ideal for entertaining and everyday living. This home also includes a fully finished 2-bedroom basement apartment with a separate entrance, providing excellent potential for extended family living. Enjoy the convenience of a double car garage with 4 additional driveway parking spots- plenty of room for guests or a growing family. Located in a desirable neighborhood, close to schools, parks, shopping, and transit this home offers space, functionality and opportunity all in one! (id:60626)
Spectrum Realty Services Inc.
8 Scott Crescent
Erin, Ontario
Welcome to your dream retreat! This expansive 5-bedroom 4-bathroom, 3,800+ square foot detached home is nestled on a tranquil street, offering serene views of Roman Lake and an abundance of wildlife right at your doorstep. Step inside to discover an open-concept main floor perfect for entertaining or cozy family gatherings. Large windows fill the home with natural light and showcase picturesque lake views. The chefs kitchen is a delight, featuring a walk-in pantry and an expansive custom live edge island that invites culinary creativity and casual dining. The dining room with exposed beam ceiling is complete with a cozy wood fireplace perfect for gatherings. The main floor also includes a bedroom and den for added convenience. Make your way upstairs, where you'll find 4 welcoming bedrooms, including the primary suite with a luxurious 5-piece ensuite. The upper level also features a second living room, a cozy library, and convenient upper-level laundry, providing plenty of space for the whole family. The wrap-around covered deck is an ideal spot for morning coffee or evening sunsets, and you can unwind in your private hot tub while enjoying the peaceful surroundings. The property also features a detached garage with ample workshop space, perfect for hobbyists or extra storage needs. Experience the perfect balance of nature and luxury in this one-of-a-kind home don't miss your chance to make it yours! **EXTRAS** 2 staircases, an entertaining room, currently set up as a bar with exposed beam ceiling, tile floor and walkout to deck. Wrap around porch (2024), Garage (2017), Roof (6-8 years ago). Parking for 10+ cars! (id:60626)
Royal LePage Real Estate Associates
31747 Viewcrest Avenue
Mission, British Columbia
Private acreage in the Upper Slopes of the Silverdale Comprehensive Planning Area! Rancher with basement offers rural charm minutes from town. Hardwood floors, cozy wood fireplace, and kitchen/dining room opening to a large deck and patio. 3 beds up; primary with cheater ensuite and deck access. Basement features a family room with gas stove, rec room, extra bedroom, and tons of storage. Spacious backyard perfect for entertaining. Enjoy this beautiful property while waiting for future development! (id:60626)
RE/MAX Lifestyles Realty
836 Indian Point Road
Kawartha Lakes, Ontario
Welcome to this stunning prime lot on BALSAM LAKE !! Boasting approximately.59 acres with approximately 120 feet of pristine shoreline on beautiful Balsam Lake, it is nestled in the sought-after waterfront community of Indian Point. This property offers the perfect balance of mature trees for privacy and open space for building flexibility an ideal canvas for your custom cottage or year-round retreat. Enjoy crystal-clear water, perfect for swimming, boating and unwinding by the lake. As part of the Indian Point Property Owners Association, you will have access to tennis and pickleball courts and be part of a friendly community which offers many social activities including picnics and a golf tournament. In addition there is over 1,000 acres of crown land for hiking and nature walks, accessible right across the road. Whether you're looking to build your dream getaway or invest in prime waterfront real estate in the heart of the Kawarthas, on the Trent Severn Waterway, this property is a rare find that offers a relaxing lifestyle, unique location and limitless potential. (id:60626)
RE/MAX All-Stars Realty Inc.
43-45 Dorset Street W
Port Hope, Ontario
Discover timeless elegance and unmatched character in the heart of Port Hope. Built in 1860 to welcome travellers from the Grand Trunk Railway, this storied landmark began its life as Blackhams Hotel, later becoming Martins Hotel in 1875, and eventually the beloved Rochester House. Now masterfully restored, this residence boasts a unique trapezoid footprint, blending historic charm with modern sophistication. The home has 5 spacious bedrooms, 3.5 luxurious bathrooms, and over 9-foot ceilings adorned with detailed crown moulding. A grand, double living room sets the tone for stylish entertaining, flowing seamlessly into a formal dining room and a chef's dream kitchen outfitted with premium appliances and custom cabinetry. The expansive principal suite is a true retreat, featuring a spa-like ensuite with heated floors, double vanities, a freestanding soaking tub, and a marble walk-in shower. Sunlight pours into the south-facing sunroom, while cedar-planked decking and a beautifully landscaped, private backyard create the perfect oasis for quiet mornings or lively evenings. Located on one of Port Hope's most prestigious streets, this home is just a short stroll to the downtown core, VIA Rail Station, boutique shops, acclaimed restaurants, and a private footpath leading to the harbour. Included is 1/3 ownership of Railway Lands Corp, which comprise of 1.37 acres of parcel of land with Zoned COM3. The possibilities here are endless whether you envision a luxurious private residence, boutique commercial venture, or a unique live-work combination. This is more than a home it's a rare opportunity to own a landmark, lovingly restored for the next chapter in its story. (id:60626)
Royal LePage Proalliance Realty
1004 Mccutcheon Crescent
Milton, Ontario
First Time On The Market! This Treasured Home Has Been Thoughtfully Cared For By Its Original Owners. Spacious, Detached, Double Garage Mattamy Built Offering Nearly 3,000 Sq. Ft. Of Living Space, Situated On A Rare 56-Foot Wide Lot On A Quiet Crescent In Milton's Desirable Beaty Neighbourhood. All-Brick Exterior With Long And Wide Driveway Can Accommodate 4 Vehicles (No Sidewalk). Upgrades Include: Hardwood Floors And Pot Lights Throughout, Crown Mouldings On Main, Central Vacuum, Upgraded Electrical Sub Panel In Garage, Back Band On All Windows And Doors. Basement Is Partially Finished With Spray Foam Insulation And Bathroom Rough-In. Open Concept Living, With An Abundance Of Natural Light, Provides Flexibility For Living, Entertaining And/Or Work-From-Home Options With Convenient Front Office Configuration. Well-Appointed Kitchen With Stainless Steel Appliances, Oversized Quartz Centre Island, Stylish Backsplash And Walk-In Pantry. Family Room Features A Gas Fireplace And Bow Windows. Oversized Wide Sliding Doors From Breakfast Area Lead You Outside To A Magnificent Interlock Patio Perfect For Relaxing And Entertaining. The Primary Bedroom Provides Loads Of Privacy As Its Situated In Its Own Wing, Featuring A 5-Piece Ensuite With Separate Water Closet And Two Walk-In Closets. The Other Shared Bathroom Offers Three Entry Points, Making Busy Mornings A Breeze. A Large Second-Floor Laundry Room Adds Convenience, With Built-In Storage Cabinets. Located Within Walking Distance To Public And Catholic Schools, Beaty Library With Daycare, Nearby Parks, And Shopping Plazas With Metro, Starbucks, Tim Hortons, Shoppers, FreshCo, And More. Book A Showing Today! (id:60626)
Royal LePage Signature Realty
131 Mcpherson Road
Caledon, Ontario
Nestled in sought-after Caledon, this 3+1 bed, 3.5 bath model home offers over 3,500 finished sq ft. curated with premium finishes and extensive upgrades. Features include wide plank oak and marble flooring, smooth ceilings, maple cabinetry, crown moulding, designer lighting, and California Closets. The great room boasts a waffle ceiling, limestone fireplace, custom built-ins, and garden doors with sidelights and transom. Chef’s kitchen offers extended-height cabinets, quartz counters, custom 9' island, Thermador 36” Gas Range, built-in fridge/dishwasher, True Beverage Center, and Jenn-Air microwave. The basement offers a limestone fireplace, full bath, gym with Armstrong flooring. Bathrooms feature quartz/marble counters, custom tile/stone. Outside: deck, patio, cedar studio. Includes: butler’s pantry, security system, garage storage, HD-ready home theatre wiring, Four-Zone Audio System. (id:60626)
Comfree
804 - 1 Balmoral Avenue
Toronto, Ontario
Luxury urban living at this Sub-penthouse Condominium at One Balmoral, east exposure with walkout to balcony from every room, located in the coveted Yonge and St. Clair neighbourhood.This split 2 bedroom, two full bathrooms, 9 foot ceiling completely renovated throughout. LED lighting, gas fireplace, custom kitchen, solid oak wood floors, custom built-in closets with lighting, floor to ceiling windows offering abundant natural light. Maintenance fee includes all utilities.You will enjoy access to exclusive amenities including 24 hour concierge, renovated party room,guest suites, gym, beautiful common garden and lots of visitor parking. Dont miss this opportunity to experience upscale urban living at its finest. Steps away to transit, convenient groceries, shops and restaurants. This is truly a dream location in a residence that is very well managed. Just move right in! (id:60626)
Harvey Kalles Real Estate Ltd.
374 Spadina Avenue
Toronto, Ontario
Prime Corner Lot in the Heart of Kensington Market! Exceptional opportunity to acquire a high-profile vacant land parcel at the bustling intersection of Spadina Ave. & Baldwin St. one of Toronto's most vibrant and culturally rich neighborhoods. This rare corner site offers premium street exposure at the entrance of the Kensington Market, strong pedestrian traffic, and unmatched development potential. Zoned CR (Commercial Residential), this property is ideal for a mixed-use development with retail at grade and residential or office above. Surrounded by trendy cafes, restaurants, boutiques, and cultural landmarks, and just steps to Chinatown, U of T, Queens Park, and TTC access, this location is a proven hotspot for innovation and urban living. Developers, take advantage of this strategic position in a high-growth, high-demand urban core perfect for boutique condos, purpose-built rentals, or flagship commercial. End-users and land bankers welcome this is a long-term asset in a timeless location. Don't miss this legacy opportunity in one of Toronto's most dynamic corridors. (id:60626)
Century 21 Atria Realty Inc.
1609 Kent Avenue
Port Coquitlam, British Columbia
Location, Location Location! Situated in a quiet well established Port Coquitlam neighbourhood. Welcome to an exceptional property offering over 3,100 square ft of versatile living space on a massive 10,000+ square ft lot! This unique home features three seperate living areas/units, making it a perfect fit for multi-generational families, rental income opportunities, or long-term investment potential. The layout is thoughtfully designed to provide both privacy and comfort with spacious bedrooms, functional kitchens, and multiple living rooms spread across the home. A fully enclosed sun deck extends your living space year round, while the generous driveway and parking area ensure there´s room for all your vehicles. Potential for subdivision into two seperate lots and dwellings or even a duplex! Live near all the local amenities but also away from the hustle and bustle - best of both worlds here. Close to all levels of schooling, parks, recreation and more. Revenue generator here!! (id:60626)
Exp Realty Of Canada
173 Macdonalds Road
Grey Highlands, Ontario
Gorgeous waterfront views at this Lake Eugenia cottage/4 season home. This 3 bedroom, 2 bathroom fully renovated bungalow features an open concept living space on the main floor with views of the lake from the kitchen/dining island as well as the living room. Along with vaulted ceilings the living room has a propane Jotul fireplace and a walk-out to a balcony where you can further enjoy the lake view. Also featured on the main floor are 2 bedrooms and a 2pc bathroom/laundry room. In the basement you will find yourself with another view of the lake from the family room which has a propane fireplace and a walk-out to a concrete patio, a third bedroom and a 3pc bathroom, as well as the mechanical room. There is a 20x24 detached 2 door garage with a 9' ceiling and metal roof, 2 storage sheds, and a deck over looking the waterside dock. The yard is beautifully landscaped and features an in-ground sprinkler system. Added bonus of shared ownership and use of 127 acres known as Macdonald Farm where there are trails for recreational use. (id:60626)
Royal LePage Rcr Realty
3888 Salmon River Road
Falkland, British Columbia
Nestled on a sprawling 14+acre lot on the corner of Salmon River Road in Armstrong and Highway 97, this spacious 2008, 5-bedroom rancher with a walk-out basement offers the perfect blend of privacy, comfort, and convenience. Enjoy the serenity of the sweeping views of the valley from your private deck. Take in the sweet aromas from the mature fruit trees, kiwi trees & grapes vines. The home is open and thoughtfully designed, featuring your large primary bedroom conveniently located on the main floor, ensuring easy accessibility. Your main living space is oversized, with plenty of room for hosting! The oversized garage provides ample space for vehicles, tools, and storage. Currently, the garage is being used as a dog breeding space. Additionally, there is plenty of outside parking, perfect for RVs, boats, and guests. As you venture outside, you can relax by your large swimming pool, work on some projects in your outdoor, detached 24’x32’ shop, or feed the horses at the well-built barn with tack room. This property is fenced and cross-fenced and invites you to embrace the true meaning of Okanagan living. This property has a 2 bedroom modular home for a mortgage helper (with great renters who are willing to stay) and a massive storage shed (large enough to store toys, boats and RVs—conveniently located on the corner of Highway 97 and Salmon River Road—only 15 minutes to Vernon, 10 minutes to Armstrong. Don’t miss this incredible opportunity to own a slice of paradise. (id:60626)
Royal LePage Downtown Realty
Lot 24-18 Burns Street
Nashwaaksis, New Brunswick
ATTENTION APARTMENT DEVELOPERS!! Welcome to a fantastic opportunity in real estate development! This prime Development and, strategically positioned and recently rezoned to MR-4, presents a unique canvas for visionary investors and developers in the Brookside Drive area near the corner of Burns Street. This parcel offers the potential to construct two buildings, totaling an impressive 78 residential units. The MR-4 zoning not only allows for the creation of a substantial number of units but also opens the door to the possibility of achieving even greater density. With the potential for expansion, the savvy investor could explore various architectural plans and submit proposals to the city for a possible increased unit count. Boasting a coveted location, this development land is situated in close proximity to essential amenities, schools, parks, and transportation hubs, making it an ideal choice for a residential project. The surrounding community's growth and demand for housing further enhance the appeal of this investment. Conceptual preliminary design of 2 buildings comprising 78 units available for inspiration or design your own concept to meet our objectives. Note taxes and assessment reflect the existing PID/PAN that the subject property will be subdivided from. Municipal Services are in Street and need to be stubbed in. (id:60626)
The Right Choice Realty
7337 Alberta Pl
Duncan, British Columbia
Tucked away on six serene acres, this private retreat feels a world away while offering every modern comfort. The south-facing property is filled with light and newly expanded valley views after selective tree removal, with eagles, hawks, and deer as frequent visitors. The log home features hickory floors, a brand-new cherry wood kitchen, and bathrooms currently being renovated with beautiful, high-end finishings. Step from the primary bedroom onto a covered deck and soak in the peace of nature. A secondary dwelling with soaring ceilings and custom fir floors serves as a karate studio but could transform into a guest house, gym, or creative retreat. With a deer-fenced garden, greenhouse, and acres of quiet beauty, this home is truly a sanctuary. Photos of the new views and updated bathrooms coming soon! Laundry is also currently downstairs, but moving it upstairs would be easy. (id:60626)
Pemberton Holmes Ltd. (Dun)
323 4338 Main Street
Whistler, British Columbia
Welcome to #323 Tyndall Stone Lodge! This 1 bdrm plus loft suite combines stylish mountain decor with modern comfort. Enjoy prime views of the peak of Whistler Mountain on the sunny south-facing side of the complex. With soaring vaulted ceilings, the suite feels spacious & is flooded with natural light. Perfectly designed for the whole family with added sleeping loft space. Unwind in the recently updated pool & hot tub area. Just a short walk to the mountain lifts & steps from Whistler's Olympic Celebration Plaza, the best cafes, restaurants & shops. Tyndall Stone Lodge features flexible Phase 1 zoning that allows for nightly rental via AirBNB, VRBO or any rental manager you choose plus there's unlimited owner use. There's also a new heat pump for heating & cooling. GST applicable. (id:60626)
Whistler Real Estate Company Limited

