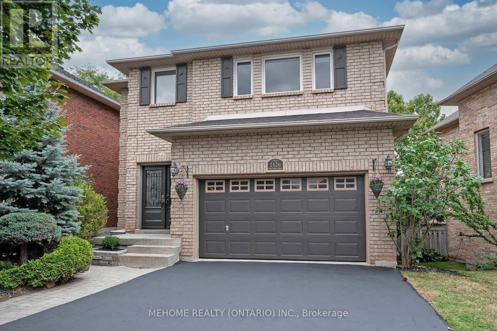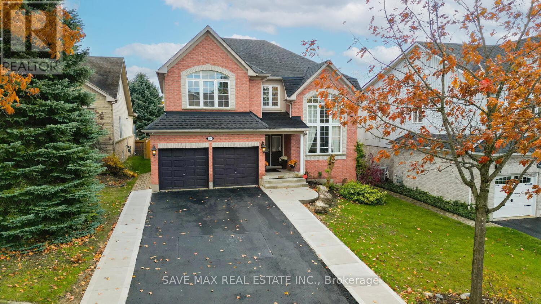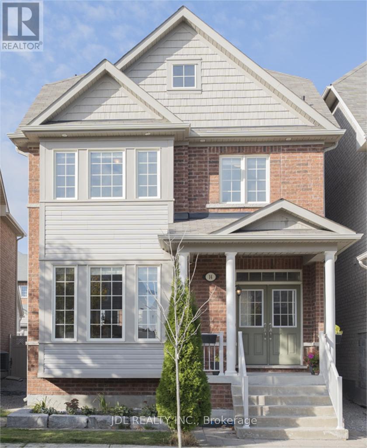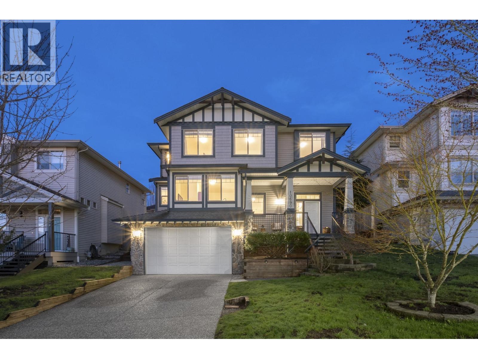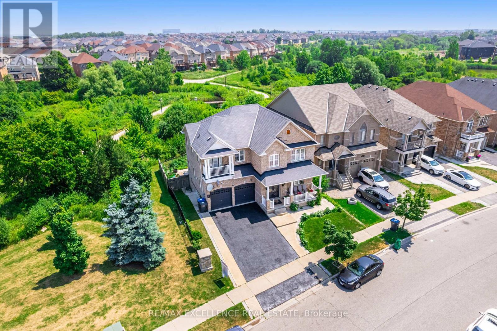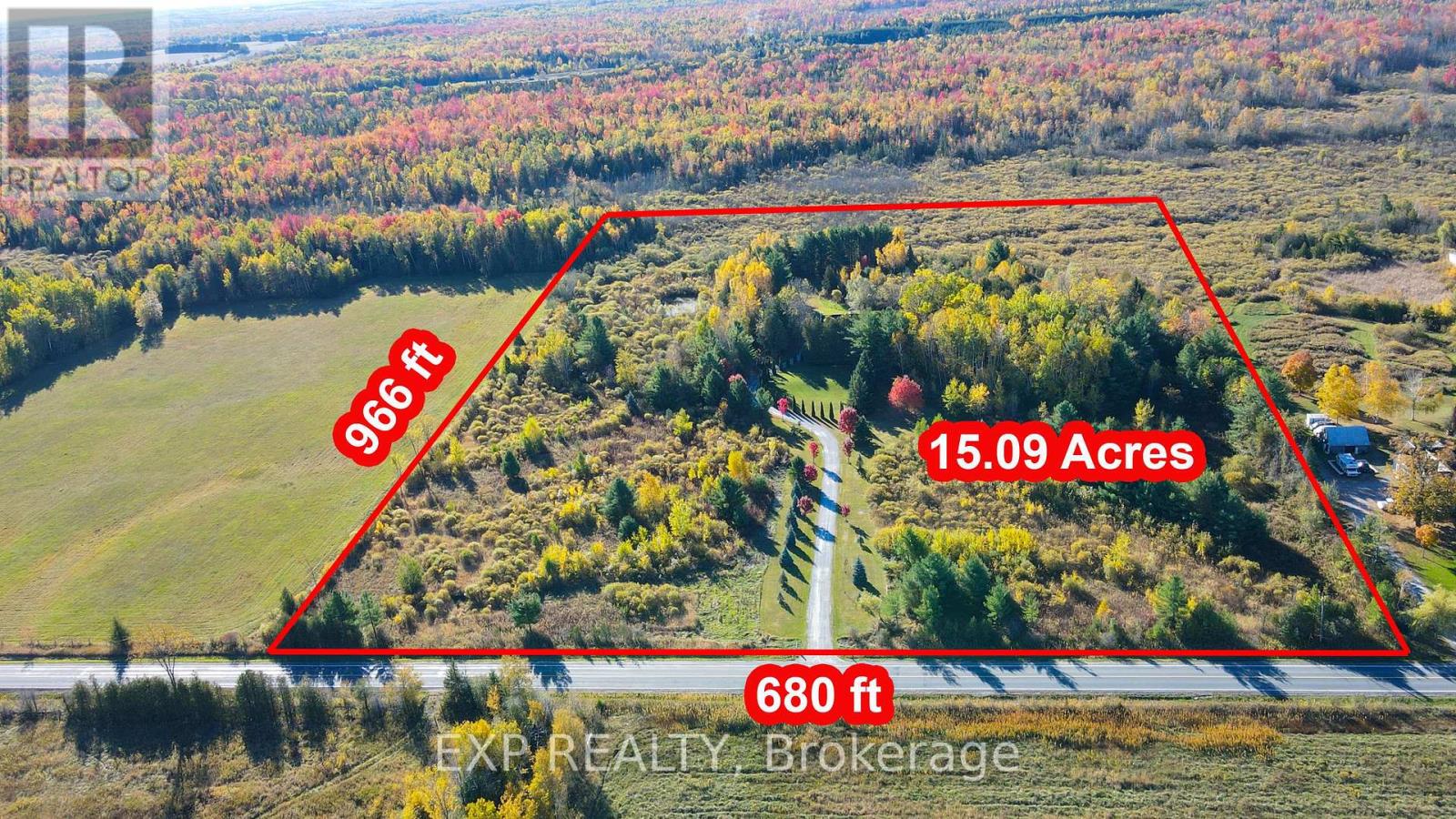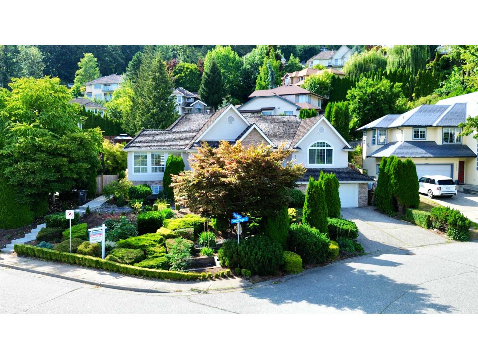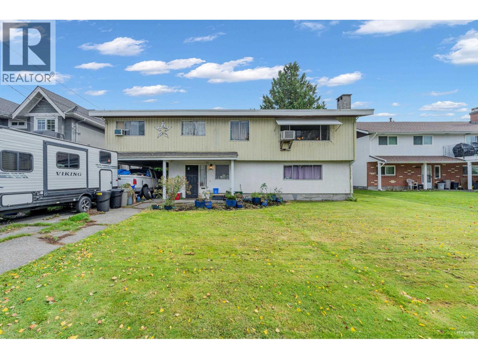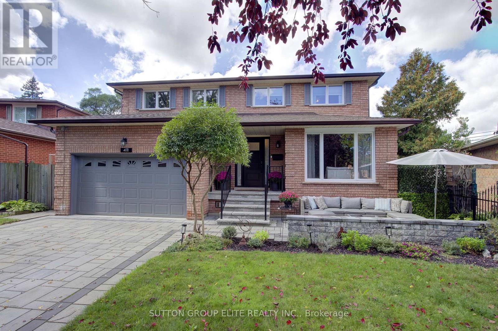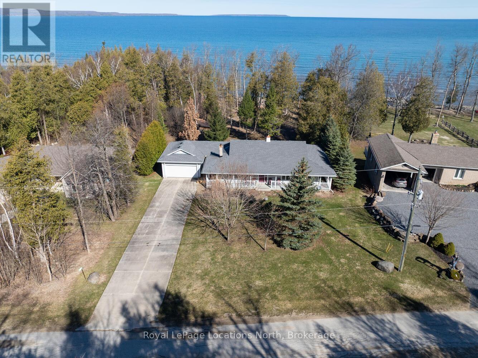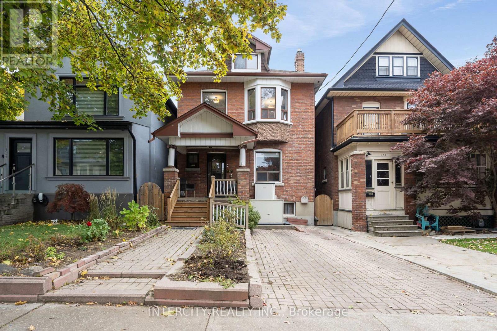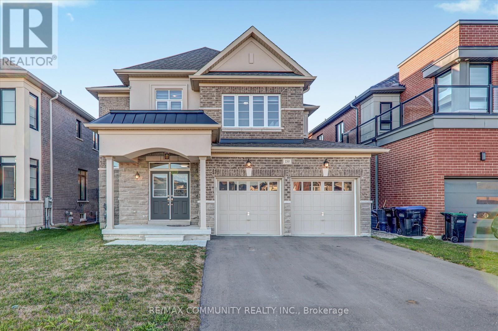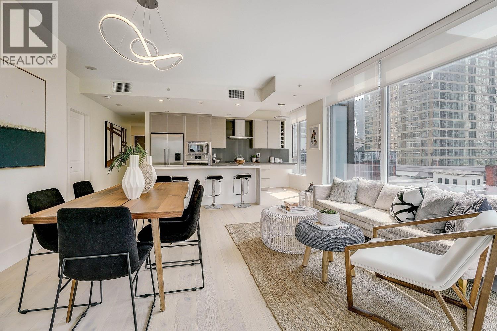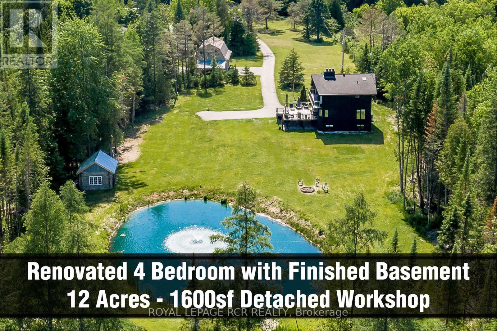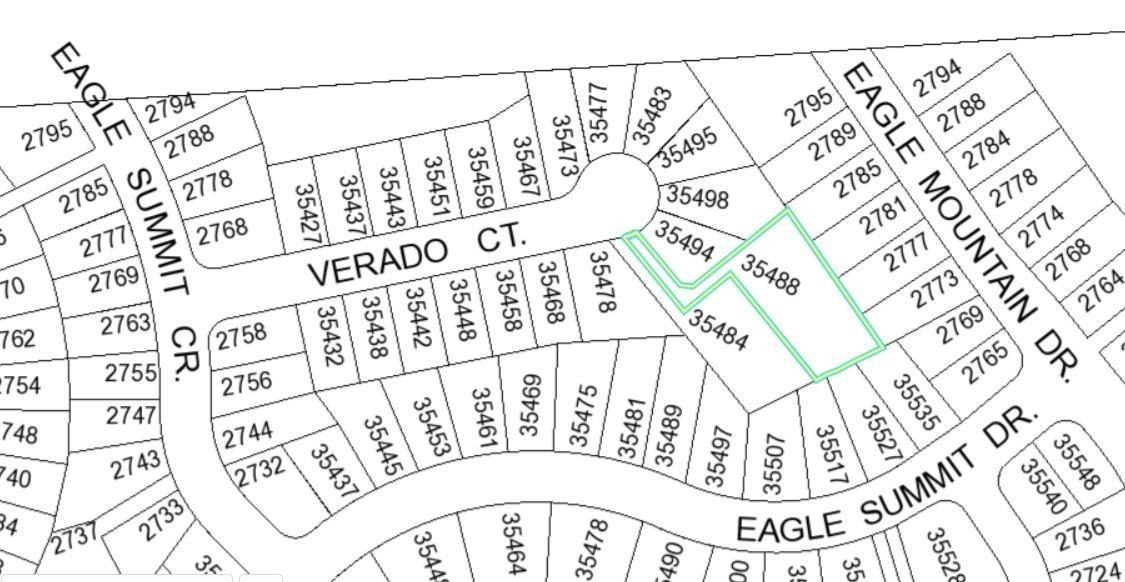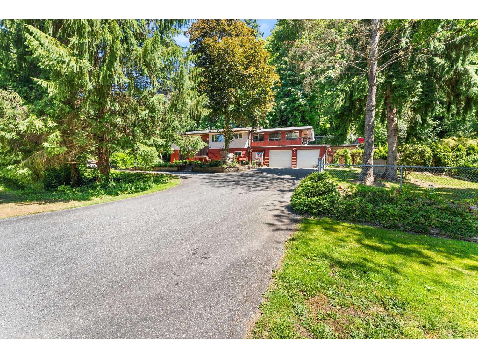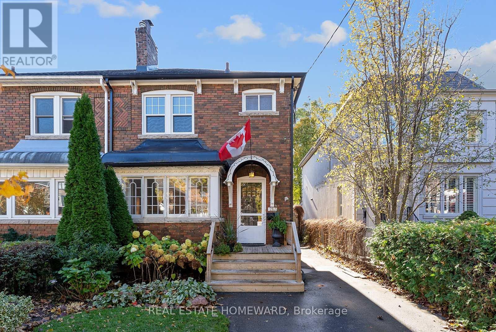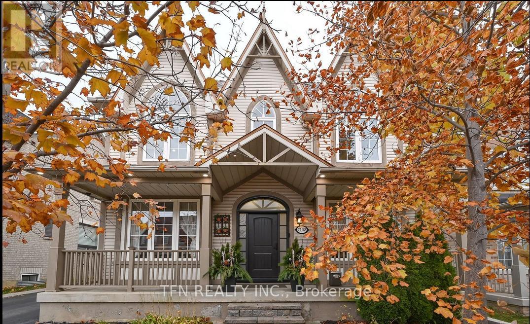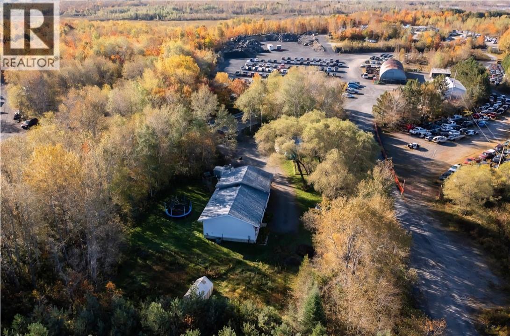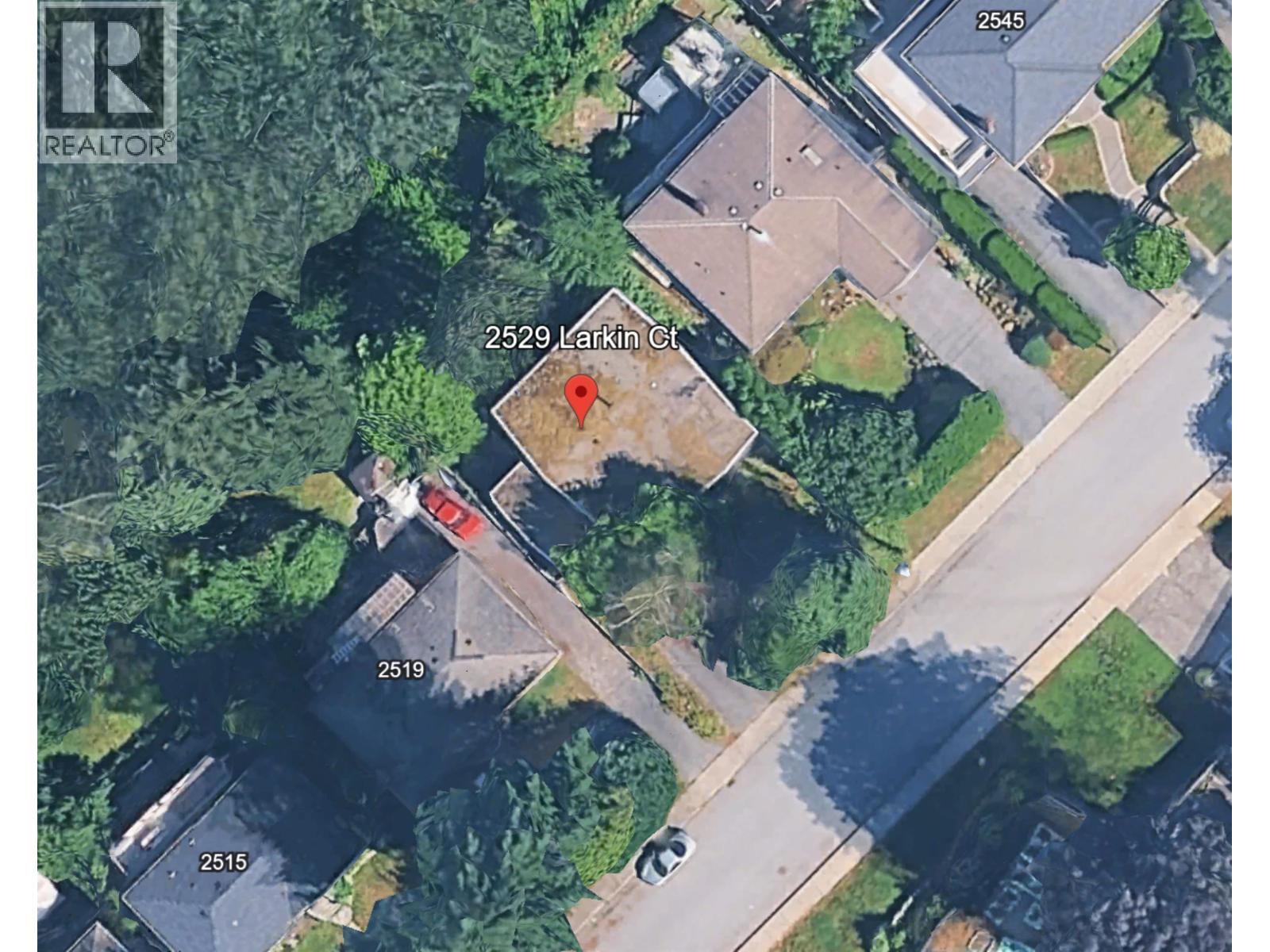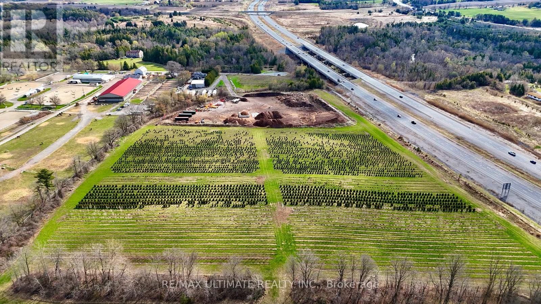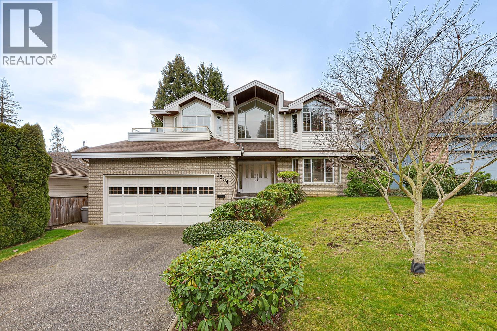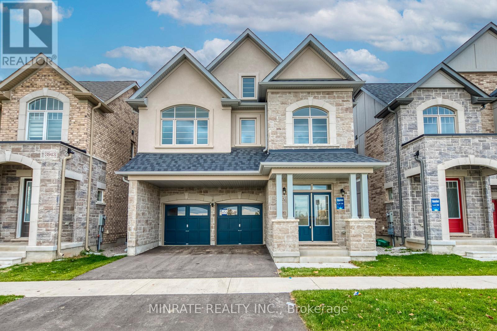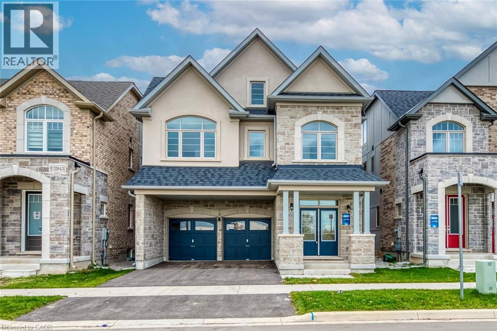2126 Springdale Road
Oakville, Ontario
Welcome to this upgraded 3+1 bedroom, 4 bathroom home in Oakville's highly sought-after Westmount community. Ideally located near top-ranked schools, Oakville Trafalgar Hospital, major highways, parks, and scenic trails. Bright and inviting, the home features 9-foot ceilings on the main floor, LED pot lights and neutral paint colours throughout, a quartz stone gas fireplace, and new vinyl flooring on the main level (2024). A wrought iron staircase leads to the upper level with hardwood flooring and two renovated bathrooms. The upgraded 5-piece master ensuite (2023) and second 4-piece semi-ensuite bathroom (2024) both boast double sinks, quartz countertops, and glass showers. The fully finished basement includes a fourth bedroom, a full bathroom, and new vinyl flooring (2025), perfect for extended family and extra recreation space. Outdoor living is enhanced with a deck featuring sleek glass railings and a natural gas line for BBQs. Modern upgrades include stainless steel appliances (2024), high-efficiency washer/dryer (2025), smart garage door opener with camera (2025), all new window coverings (2024), central vacuum, owned hot water tank, and a two-stage furnace for efficiency and comfort. (id:60626)
Mehome Realty (Ontario) Inc.
35 Woodcrest Court
Kitchener, Ontario
Welcome to this stunning Monarch-built home in the prestigious Wyldwoods community, just minutes from Hwy 401. Situated on a premium lot with no sidewalk, the driveway offers parking for up to 5 cars. Featuring over 5,000 sq. ft. of luxurious living space with a total of 6 bedrooms and 6 baths, this home includes a legal 2-bedroom basement apartment with a separate side entrance - perfect for extended family or rental income. The main floor showcases a double-height living room, formal dining area, office with double French doors, and three fireplaces. Enjoy a gourmet kitchen with granite countertops, Brazilian cherry hardwood floors throughout, and granite finishes in all baths. Professionally landscaped front and backyards include an irrigation system, deck with pergola , private backyard and exceptional curb appeal. (id:60626)
Save Max Real Estate Inc.
14 Duncan Road
Markham, Ontario
Beautiful Modern Family Detached Home With income-generating Coach House in Markham Cornell Area! Rare find 6 car Prkg house in the community (2 Garage plus 4 outdoor). Stunning 5 bedrooms, 5 bathrooms home features over 3000 Sq/Ft, 9' ceilings on the main floor, a bright open-concept living and dining area with Pot Lights Fixtures, 3-Way Fireplace and an upgraded kitchen with quartz countertop, stainless steel appliances, and walkout to a professorially landscaped stone patio. The self-contained COACH HOUSE with private entrance, full kitchen, bathroom, laundry, heating and cooling HVAC system, excellent for large family, guests, or generate rental income. Currently rented $2200/month, tenant can stay or leave. Proudly located minutes to the top-rated schools, parks, trails, Markham Stouffville Hospital, Cornell Community Centre, Mt.Joy GO Train and Hwy 407. (id:60626)
Jdl Realty Inc.
10690 247a Street
Maple Ridge, British Columbia
FABULOUS LOCATION in THE MUCH DESIRED UPLANDS FAMILY COMMUNITY! This BEAUTIFUL EXECUTIVE CENTRAL A/C home is nestled in the back of this private community & LOADED WITH CUSTOM FINISHINGS THROUGHOUT. The main floor OPENS WITH A STUNNING GREAT ROOM, MASSIVE 18 FT CEILINGS, DOUBLE EXTRA LARGE WINDOWS FOR TONS OF NATURAL LIGHT! A GORGEOUS CHEFS KITCHEN WITH BRAND NEW QUARTZ COUNTERS & BACKSPLASH OVERLOOK AN EXTRA LARGE BEAUTIFUL FENCED BACKYARD TO WATCH THE KIDS PLAY! UPSTAIRS FEATURES 3 generous size bedrooms a media/flex room( could easily be converted to 4th bdrm) & a FABULOUS LARGE PRIMARY BEDROOM. BONUS, BELOW IS A GORGEOUS BRAND NEW 1 BEDROOM NANNY SUITE WITH CUSTOM FINISHINGS THROUGHOUT! Steps to SRT High School, & close to elementary schools and new ALBION COMMUNITY CENTRE! WON'T LAST! (id:60626)
RE/MAX Lifestyles Realty
73 Gardenbrooke Trail
Brampton, Ontario
Welcome to 73 Gardenbrook Trail in Brampton a beautifully upgraded detached home with LEGAL 2 bedrooms WALK-OUT Basement/Apartment situated on a premium ravine lot, with no neighbour on one side and a park next door. This spacious home features 4 bedrooms and 3 full bathrooms upstairs, offering a bright, open-concept layout filled with natural light. The main floor boasts a modern kitchen with quartz countertops, stainless steel appliances, hardwood floors, pot lights, and a walkout to a large wooden deck overlooking the tranquil ravine perfect for relaxing or entertaining. In addition, there's a separate office/den in the basement with its own private entrance from inside the home, ideal for working from home or use as a flex space. Upstairs, bedroom features access to a private balcony, offering a peaceful outdoor retreat. With numerous upgrades throughout and located in a family-friendly community close to top-rated schools, parks, transit, and major amenities, this property offers both luxurious living and exceptional investment potential. Don't miss this rare opportunity! See virtual tour for all pictures. (id:60626)
RE/MAX Excellence Real Estate
8327 Old Homestead Road
Georgina, Ontario
Welcome to 8327 Old Homestead Rd, a timeless Royal Homes bungalow (2001) set on 15 acres of serene countryside with 680 ft of frontage and nearly 1,000 ft of depth. A winding, tree-lined driveway leads to over 4,500 sq. ft. of finished living space, perfectly blending tranquility, comfort, and functionality.Inside, the main level features 4 spacious bedrooms, 2 bathrooms, a dedicated home office, a formal dining room, and two family rooms offering space for both relaxation and entertaining. Large windows frame the natural beauty outdoors, while the open-concept design and warm finishes create an inviting atmosphere.The bright walk-out basement extends your living space with 2 additional bedrooms, 2 bathrooms, a full kitchen, and an open family area-ideal for multi-generational living or guest accommodations.Step outside to enjoy the expansive deck, lush forest, and private walking trails. A barn and garden shed offer storage, workspace, or potential for a hobby farm. The circular driveway accommodates 6+ vehicles with ease.With high-speed internet, you can enjoy peaceful country living without sacrificing modern comfort. Ideally located minutes from Hwy 48, Lake Simcoe, marinas, schools, and shops, this move-in-ready rural retreat is less than 60 minutes from the GTA. (id:60626)
Exp Realty
35921 Stoneridge Place
Abbotsford, British Columbia
East Abbotsford Family Home - Fully Renovated & Move-In Ready! Professionally renovated from top to bottom, feels just like new! Featuring central A/C, brand new appliances, new high-efficiency furnace, new hot water tank, all-new electrical wiring, and new PVC plumbing throughout-no detail has been overlooked.The main floor offers 4 bedrooms,3 bathrooms/large family room, massive living room, bright dining area, and a nook off a generous kitchen. The basement includes a fully finished 2-bedroom suite plus a potential bachelor suite, both with separate entrances-ideal for rental income or extended family. Enjoy your own private theatre room with wet bar and full bathroom, reserved for upstairs use. 8,500+ sq. ft. lot with mountain views, this home is vacant. show it. won't last!! (id:60626)
Sutton Group-Alliance R.e.s.
5018 57 Street
Ladner, British Columbia
A rare opportunity awaits builders, investors, and developers in a highly desirable neighborhood. This expansive 9,581 square foot lot presents incredible potential for your next project. Ideal for a custom single-family home, a duplex, or as part of a larger land assembly for townhomes. The property is sold "as-is, where-is," with the existing home offering value for those looking to build new. Its premier location is a key selling point, situated just a short walk from the vibrant town centre with its shops, restaurants, and strong community feel. Excellent transit and schools are also conveniently close. We encourage all interested buyers to verify subdivision and building possibilities with the City of Delta. Bring your vision and seize this chance to create a premier property in a sought-after area. (id:60626)
Royal Pacific Riverside Realty Ltd.
411 The Thicket
Mississauga, Ontario
Enjoy the Lakefront life of Port Credit! Nestled in a private cul de sac with a 5 min walk to Lake Ontario & the Great Lakes Waterfront Trail you will find your new home! Commuters; this is the place you have been waiting for! Quick access to buses, Port Credit & Long Branch GO. Steps to Port Credit shops and restaurants. No need to worry about parking; just walk right over. Walking distance to sought after schools including St. James, Mentor, Port Credit , Cawthra, St. Paul & Blythe. This beautiful 2 storey home has been professionally renovated using quality finishes thru-out. Boasting almost 3000 sq ft of living space; this home is ready to move into and enjoy family living and entertaining. Entering this home you will be impressed with a stunning new staircase leading to a completely renovated 2nd floor consisting of 4 large bedrooms with new engineered hardwood floors, new doors and casings, 2 fully renovated washrooms and an abundance of closet space. The main floor features a lovely living room area overlooking the dining room which extends to a eat-in kitchen area with newer high-end MIELE appliances, new Corian countertops and backsplash. A cozy Family room features an open concept to the kitchen & a warm wood burning fireplace. The lower level includes the same quality finishes with a large cozy recreation area, fireplace, extra bedroom, 3 pc washroom and tons of storage space. Outside entertaining is super functional with a new over sized patio deck. The backyard features a width of 83 ft; so lots of room for kids to kick the soccer ball. The front yard features beautiful stone driveway and front patio so you can watch the kids play street hockey. Windows and Doors( 2020 ) with transferable warranty, Furnace (2022), AC(2015), Basement reno (2022),Driveway and front Patio(2022), Staircase(2021), 2nd Floor Reno (2021), Kitchen counter (2019), Kitchen appliances (2019), Front patio and driveway (2022), Back Fence (2022), Back deck(2025) (id:60626)
Sutton Group Elite Realty Inc.
168 Queen's Bush Drive
Meaford, Ontario
Exceptional Waterfront Living in Meaford, A Slice of Georgian Bay Paradise! Discover the tranquil beauty of true waterfront living w/ this exceptional ranch-style bungalow located minutes from the charming towns of Meaford & Owen Sound. Set on a spacious 1.17-acre lot, this property boasts 133 feet of pristine, crystal-clear Georgian Bay shoreline, perfect for those seeking a peaceful retreat or a full-time residence immersed in nature. Step inside& be greeted by a bright, open-concept main floor designed for effortless living & entertaining. The heart of the home features a tasteful kitchen, complete w/ modern finishes, stainless steel appliances & ample counter space, ideal for preparing meals while enjoying panoramic views of the water. Flowing seamlessly from the kitchen, the spacious living & dining areas offer warm, inviting spaces filled w/ light. This thoughtfully laid-out home includes 3 generously sized beds & 2.5 renovated baths, providing plenty of space for family/guests. The primary suite is a peaceful retreat w/ serene views & its own bath. A partially finished basement offers additional living space. Step outside to embrace the beauty of Bay. Whether you're sipping coffee on the wraparound covered porch, dining on the brand-new 56ft deck, or taking a dip in the crystal-clear waters, this property is designed to celebrate outdoor living. The expansive lot offers privacy, space to roam, the perfect backdrop for relaxation! Additional features include a new drilled well upgraded water system, an attached two-car garage, driveway w/ ample parking. 4 season living at its finest! Swimming, boating in the summer, skiing, snowshoeing, snowmobiling in the winter. Whether you're searching for a peaceful family home, a luxurious weekend escape, or a smart investment in one of Ontario's most desirable waterfront communities, this gem delivers! Don't miss the opportunity to make this exceptional property your own & experience the very best of Georgian Bay living! (id:60626)
Royal LePage Locations North
161 Wychwood Avenue
Toronto, Ontario
Rare opportunity to purchase a duplex on desirable Wychwood Avenue. Located in the Humewood school district, this prime property offers a rare multi-generational or secondary rental unit opportunity plus partially finished basement and laneway house potential on a large approx 25 x 130 foot lot. This classic home offers west exposure with laneway double garage plus private front yard parking and is steps to vibrant St Clair, TTC, Wychwood Barns, prime restaurants, fitness, cafes, retail shops and nearby Leo Baeck private school and natural ravine. The ground floor consists of two bedrooms, LR/DR, kitchen, and full bath. Second floor consists of two bedrooms, laundry, kitchen with sunroom, LR and full bath. Partially finished basement contains laundry, den, partial kitchen, bathroom and storage. This is an opportunity not to be missed. (id:60626)
Intercity Realty Inc.
150 Jonkman Boulevard
Bradford West Gwillimbury, Ontario
Welcome to this spacious and well-kept home, perfectly set on a large 42' x 200' lot backing onto a peaceful ravine. Offering 3,089 square feet of living space, this property includes 5 bedrooms and 4 bathrooms, making it ideal for a growing family. The main floor features 9-foot ceilings, hardwood floors, and a bright open layout. A two-story front entrance with a walk-in closet sets the tone as you step inside. The family room is warm and inviting, complete with a gas fireplace and large windows that overlook the ravine, filling the space with natural light. The dining room connects easily to the kitchen, designed for everyday cooking and entertaining. It includes stainless steel appliances, plenty of cabinet space, granite countertops, a center island, and a breakfast area with a walkout to the backyard. The yard offers privacy and room to relax, play, or host gatherings. Upstairs, you'll find five good-sized bedrooms, each with direct or shared access to a bathroom and ample closet space. The primary bedroom includes a walk-in closet and a 5-piece ensuite with a soaker tub, glass shower, and double sinks. Practical touches include a laundry room with a sink and direct access to the basement. The walkout basement with high ceilings and lots of potential-it can be finished as a recreation room, extra living space, or even a rental suite. Outside, the property provides a two-car garage plus four additional parking spots on the driveway. Located in a family-friendly neighbourhood, this home is close to Green Valley Park, trails, top-rated schools, shopping, and Highway 400. It offers the perfect mix of space, convenience, and comfort in a great community setting. (id:60626)
RE/MAX Community Realty Inc.
903 1211 Melville Street
Vancouver, British Columbia
Welcome to The Ritz in Coal Harbour! This stunning 3-bedroom + spacious den offers breathtaking city views and an abundance of natural light that pours through the expansive windows. Enjoy a bright and airy living space that seamlessly blends comfort with luxury. The building boasts world-class amenities, including an indoor pool, sauna, and a fully equipped gym - perfect for relaxation and fitness. Just steps from the Seawall, Stanley Park, and all the best that downtown has to offer, including vibrant entertainment, top-tier restaurants, and upscale shopping. Whether you´re looking for a sophisticated place to call home or an exceptional investment opportunity, this location has it all. Book your private showing today. (id:60626)
Coldwell Banker Prestige Realty
10169 Concession 3 Road
Uxbridge, Ontario
Wow! 12 acres, recently renovated 4 level side split with finished basement with huge above grade windows, 5 garages (2+3) car garage, pond and detached 1600sf two-storey 3 car heated workshop/garage with partially finished 3 room loft, water, 3 overhead doors, man door and numerous windows, within minutes to amenities. This unique residence features four bedrooms, two upstairs and two downstairs, vaulted ceilings, huge great room and family size stylish kitchen with centre island providing ample space for family and guests. The primary suite is a luxurious retreat, boasting a 12-foot vaulted ceiling, a walk-in closet, a private balcony overlooking the pond, and a spa-like 5-piece ensuite with a skylight, sauna, and his-and-her sinks. The second upstairs bedroom also features a 12-foot vaulted ceiling, a double closet, and a walkout to the balcony. The spacious great room, with its impressive 12'10" vaulted ceiling, laminate flooring, and a gas stonecast fireplace, creates a warm and inviting atmosphere. The basement, with huge above-grade windows, offers two additional bedrooms, a 3-piece bathroom, and a recreation room with direct access to the attached 2-car garage. The detached 3 car workshop/garage with loft offers numerous possibilities for home business, studio or entertainment. Enjoy the perfect blend of rural tranquility and convenient access to amenities. Downtown Mount Albert is just minutes away, while Uxbridge, with its hospital, shopping, and diverse amenities, is a short 14-minute drive. Additionally, Newmarket/Aurora and Hwy 404 is within an 18/20 minute drive. Experience the ultimate in private, country living at this exceptional Uxbridge property that offers numerous possibilities. (id:60626)
Royal LePage Rcr Realty
35488 Verado Court
Abbotsford, British Columbia
Discover one of the most exceptional building lots on Eagle Mountain. Located at the very top of this highly sought-after community, this lot sits in a quiet cul-de-sac surrounded by beautifully designed estate and single-family homes. With 17,207 sq. ft. of mostly flat land, it offers both privacy and stunning views-making it the perfect canvas for your dream home. Opportunities like this don't come often. Contact today for more details or to schedule a closer look. (id:60626)
Royal LePage Little Oak Realty
194 Clovermeadow Crescent
Langley, British Columbia
WOW! This home has it all.... NEW DUAL FUEL FURNACE / HEAT PUMP, new HOT WATER TANK, BRAND NEW front entrance deck, NEW water system including pumps, tanks, pipes in the well, Booster pump etc, NEW fence, newer kitchen, outdoor living space with TV, heaters & sound system, HUGE recroom, tons of parking plus room for your RV & BOAT & COMMERCIAL TRUCK! Backing onto Kelly Lake Trail this home is private and perfectly set-up for large families or multigenerational living. Easy access the HWY #1 and downtown Langley! (id:60626)
Royal LePage - Wolstencroft
287 St Germain Avenue
Toronto, Ontario
Don't miss a great opportunity in the prestigious neighbourhood of Lawrence Park North. This extra-wide semi provides private, 2-car parking on a very deep lot (148.75 X 26.75) leaving lots of yard space while accommodating a large deck for dining and lounging, as well as a stand-alone garage, perfect for storage or a work space. Walk out to the fully fenced-in backyard from a quaint little sunroom off the recently renovated kitchen. The spacious living and dining areas have maintained their North Toronto charm, offering a bay window, working fireplace, wainscotting and more. There are good-sized upper bedrooms with original, well maintained hardwood. This tree-lined, family-friendly street has great neighbours, gourmet dining and boutique shopping minutes away, plus it's a short walk to the Lawrence subway and has easy access to John Wanless Jr. P.S., Lawrence Park C.I. as well as both Catholic and private schools. This desirable home has been lovingly cared for by the same family for 34 years. (id:60626)
Real Estate Homeward
7108 Gablehurst Crescent
Mississauga, Ontario
Welcome Home to 7108 Gablehurst Crescent, Mississauga Tucked away on a quiet, family-friendly crescent in Old Meadowvale Village, this beautifully maintained 4-bedroom, 4-bathroomMonarch-built Centurion model is where comfort meets timeless charm. Over 50 k in upgrades gets you, the spacious primary suite offers a walk-in closet and spa-inspired ensuite, while the finished basement provides a versatile rec space for a home office, gym, or media room. Outside, your own private backyard oasis awaits beautifully landscaped and complete with a sparkling swimming pool, ideal for summer barbecues and family fun. With thoughtful upgrades throughout including a durable metal roof, refinished stairs with metal pickets, and fresh paint this home blends elegance with peace of mind. Located near top-ranked schools, parks, Credit River trails, and Heartland Town Centre, with quick access to Hwy 401/407/410 and Pearson Airport, this home offers both convenience and community. A perfect place to grow, laugh, and create lasting memories in unique house and Neighborhood. (id:60626)
Tfn Realty Inc.
1951 Valleyview
Greater Sudbury, Ontario
MULTIPLE USE!! 32 ACRES of M6 zoned land with many level areas for warehouse, shop,, garage..etc and an additional 40 acres of Rural greenspace behind This property includes a warehouse/office with a 2 bay shop serviced by natural gas and hydro, with a GARAGE LICENSE included. ALSO a large two tiered Quansat hut beside the shop, currently used for storage This property operated as Coyne's Auto Recyclers for thirty years. Stock not included... *Now includes a Modern Residential 4 bedroom home with a gorgeous recent addition, surrounded by trees for privacy......WALK .TO work.. Close to central 4 lane corridor and industrial park with many services.. 3 phase hydro and water available at the lot line... if you've been looking for a new location for a functioning shop with room and land for future growth , all withing the city,,,dont miss this one (id:60626)
Sutton-Benchmark Realty Inc.
2529 Larkin Court
Burnaby, British Columbia
Strategically positioned in a fast-evolving Burnaby neighbourhood, this property offers significant upside for developers, investors, and speculators seeking to capitalize on Burnaby´s newly released Official Community Plan and its progressive direction toward densification and transit-oriented development. (Situated within 400m of transit orientated development zone.) House is a tear down. Check with City of Burnaby for clarification. (id:60626)
RE/MAX All Points Realty
The Agency Vancouver
3780 Paddock Road
Pickering, Ontario
Spectacular Parcel Of Land In Great Location , 20.5 Acre's. Zoned Rural Agricultural, Investor or Builder's delight. Can Build 1-2 Homes on Property, Currently Yearly Income Approx $30,000/Year! Beautifully forested with one clear pond at the front of the property. Lots of potential whether it's a vacation oasis or land banking for the future, the possibilities are endless. Buyer To Do Their Own Due Diligence With Municipality..20.5 Acres Just North Of 407, West side of Paddock. Stream, trees, ravine,* Agricultural land (farming crops has kept taxes lower)* Greenbelt* 3 Yr Lease on property, Current Income Producing Property (id:60626)
RE/MAX Ultimate Realty Inc.
1254 Pacific Drive
Tsawwassen, British Columbia
Quality-built executive home in the sought-after Stahaken community. This 2,853 sq. ft. residence features 5 bedrooms, 4 bathrooms, and a spacious layout. The grand foyer leads to a traditional living and dining area, while the main floor includes an open-concept kitchen with large pantry, eating area, family room, and a flexible bedroom/office. Upstairs, there are four generous bedrooms, including a large primary suite with an en-suite and a junior primary with its own en-suite. Skylights, a new roof (2022), in-ground sprinklers, a built-in vacuum system, a security system, and a fully fenced backyard. A huge dry crawlspace offers exceptional storage. Meticulously maintained and move-in ready, great family home! (id:60626)
RE/MAX City Realty
3945 Lodi Road
Burlington, Ontario
Welcome to this brand new 5 bedroom detached home with 4016sqft. of finished area in the sought-after Alton Village neighborhood. Spacious main floor offers a foyer that leads into the dining room, great room with a fireplace, kitchen and breakfast with walk-out to the backyard. Upper floor features a primary bedroom with 5-piece ensuite, along with four additional bedrooms and two 4-piece bathrooms. Loft offers open concept entertainment area! Builder finished basement offers recreation room, den and 4-piece bath. Conveniently located close to HWY access and walking distance to Go Transit, parks, schools and more! Do not miss this beautiful home! (id:60626)
Minrate Realty Inc.
3945 Lodi Road
Burlington, Ontario
Welcome to this brand new 5 bedroom detached home with 4016sqft. of finished area in the sought-after Alton Village neighborhood. Spacious main floor offers a foyer that leads into the dining room, great room with a fireplace, kitchen and breakfast with walk-out to the backyard. Upper floor features a primary bedroom with 5-piece ensuite, along with four additional bedrooms and two 4-piece bathrooms. Loft offers open concept entertainment area! Builder finished basement offers recreation room, den and 4-piece bath. Conveniently located close to HWY access and walking distance to Go Transit, parks, schools and more! Do not miss this beautiful home! (id:60626)
Minrate Realty Inc.

