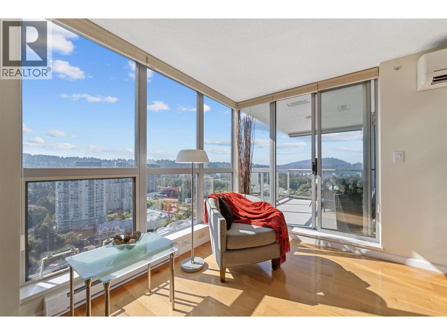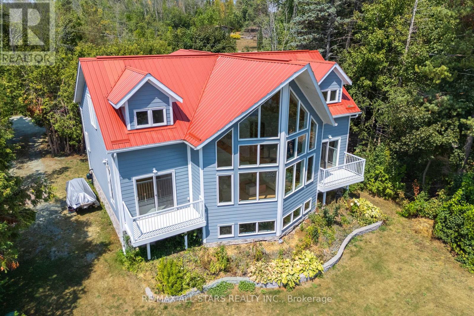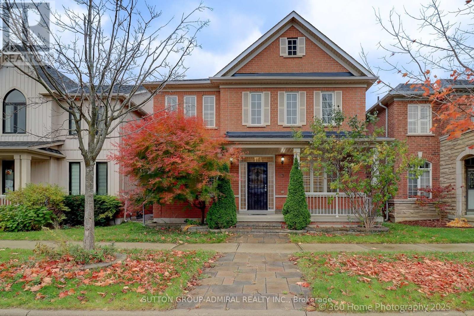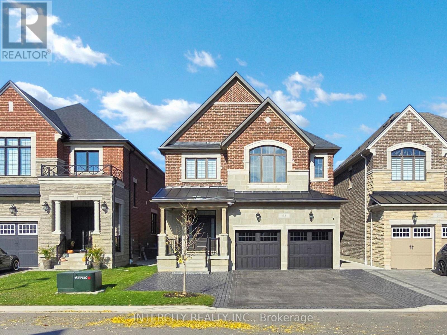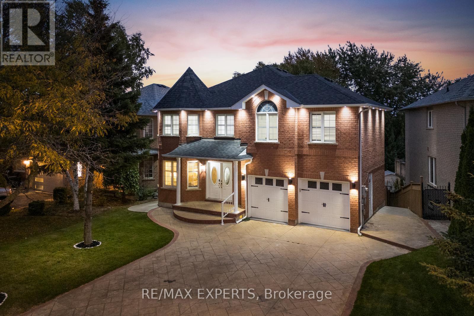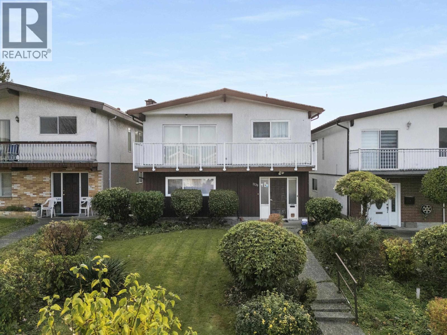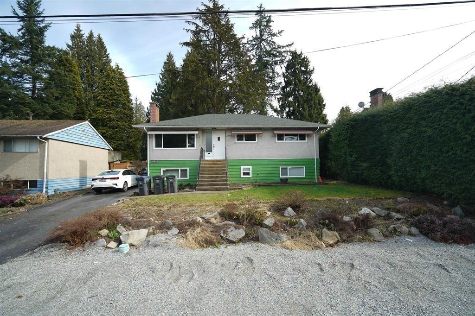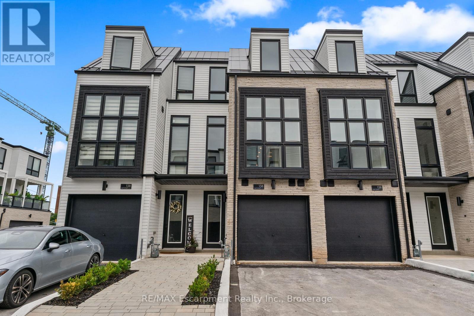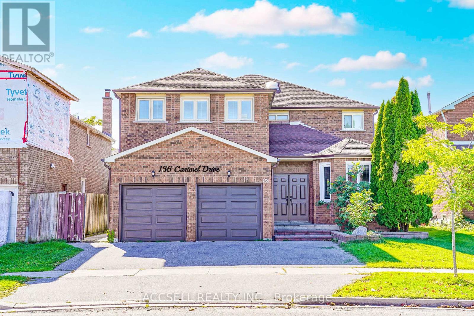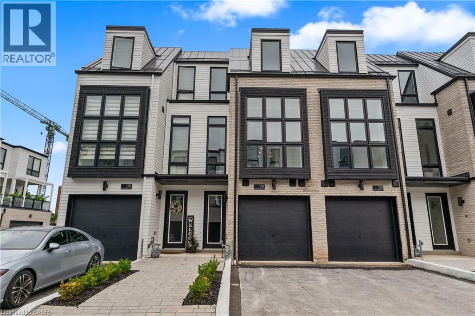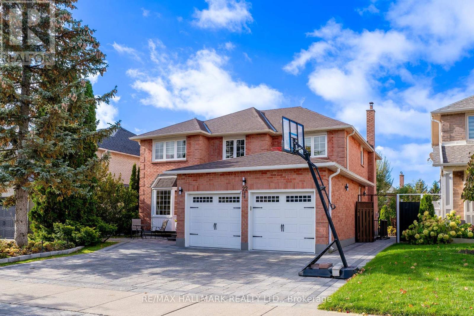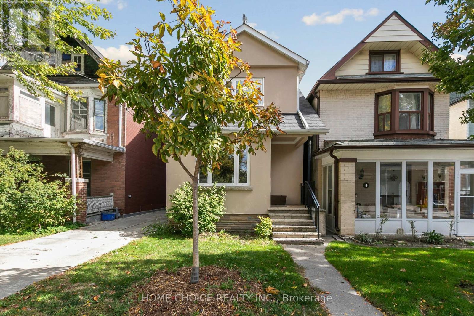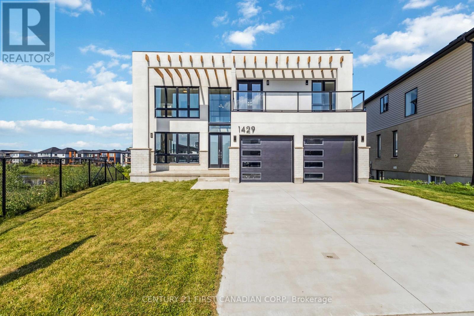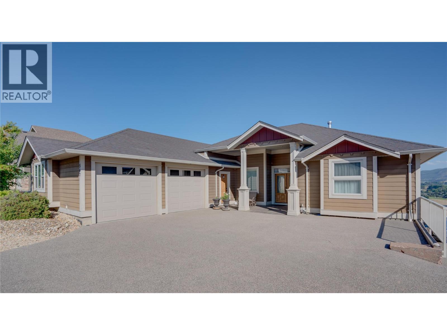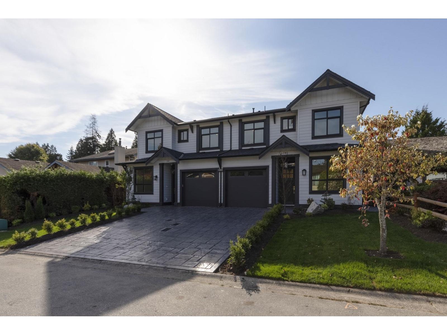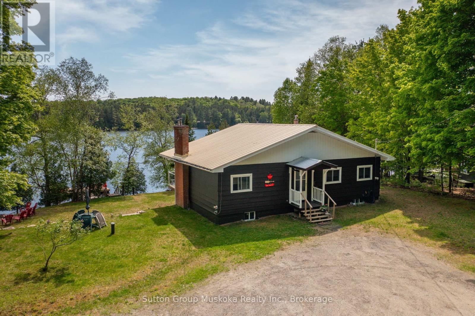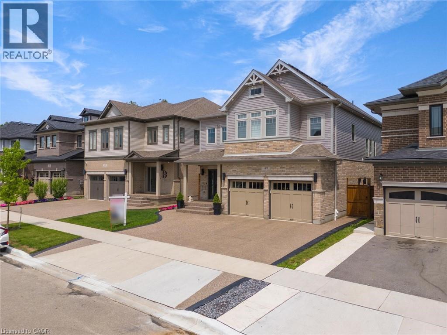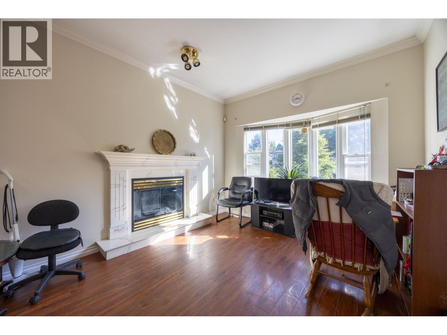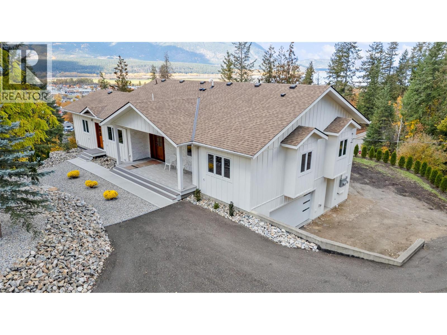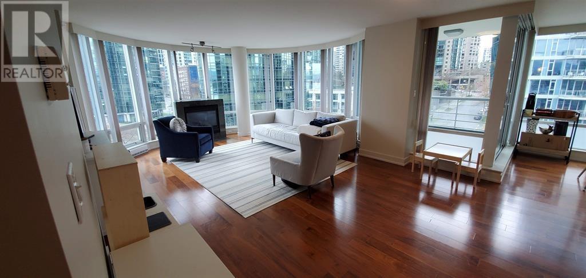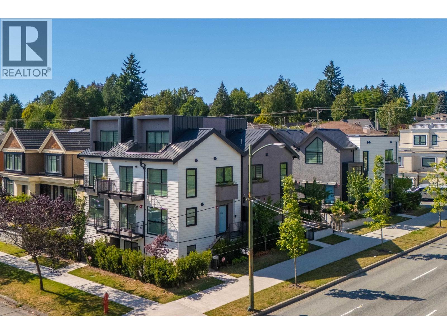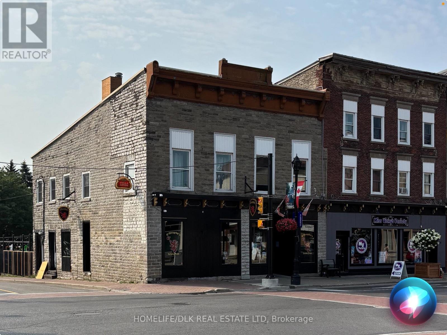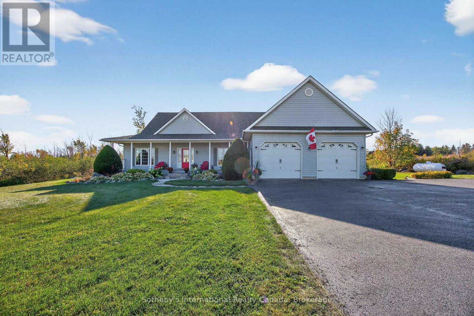2103 290 Newport Drive
Port Moody, British Columbia
Start your day with breathtaking views of Burrard Inlet, grab your morning coffee just steps away in Newport Village, and entertain guests in your 1,800+ sqft home built for gatherings. With nearly $100K in upgrades-including quartz counters, custom millwork, designer lighting, and premium appliances-every detail shines. Enjoy year-round comfort with A/C, spacious bedrooms, spa-inspired bathrooms, and a versatile den perfect as a 3rd bedroom or office. Complete with two back-to-back parking stalls, a private storage room, and resort-style amenities, this home offers the ultimate Port Moody lifestyle-just moments from shops, dining, Rocky Point Park, and the SkyTrain. (id:60626)
RE/MAX Results Realty
9 Briar Street
Kawartha Lakes, Ontario
Welcome to your dream waterfront retreat on stunning Sturgeon Lake! Built in 2007, this beautifully designed 2-storey home offers 2,193 sq ft of open-concept living space on a 0.251 acre lot. With 4 bedrooms and 2 bathrooms, there's plenty of space for family and guests to relax and enjoy lakeside living. The main level boasts cathedral pine ceilings, floor-to-ceiling windows and bamboo flooring, all contributing to a bright and airy feel with spectacular views of the lake. The primary bedroom includes a walkout to the deck, making it the perfect spot to start or end your day with peaceful waterfront scenery. Upstairs, the second-floor family room overlooks Sturgeon Lake, offering a cozy and picturesque space to unwind. Outside, the property features a steel dock, a water bubbler system under the dock to protect during the winter months, and a storage shed beside the driveway for added convenience. Located on a private road with low annual road fees of approx. $100.00, this home offers both privacy and affordability. Whether you're swimming, boating or simply soaking up the sun, this lakeside home is your perfect escape in the Kawarthas, ideal as a year-round residence or seasonal getaway. (id:60626)
RE/MAX All-Stars Realty Inc.
73 Kenilworth Gate
Markham, Ontario
don't miss this fabulous Home In Grand Cornell!!Former Model Home with tons of Upgrades. Great Income Source From Coach House .easily to Rent Out For $2000/m .new roof. 9ft ceiling and Hardwood Floors Throughout on Main Floor. Crown Molding In Living, Dining Area .Large Kitchen W/Granite Counter, Under Mount Lights. W/I Pantry &Large Breakfast Area. Custom Built-In Family Room. Built In Speakers Throughout House. Main Floor Office W/French Doors. California Shutters & pot Lights Throughout. Professionally Finished Bsmt W/1 Bdrm, Close To Top Ranked Bill Hogarth Secondary School. 15 Mins Drive To York University Markham Campus, Hospital, Shopping Mall, Parks ... (id:60626)
Sutton Group-Admiral Realty Inc.
68 Klein Mills Road
Vaughan, Ontario
Nestled In A Peaceful and Sought After Area of Kleinburg. This Charming Home Offers An Abundance of Space with Bright Modern Decor. Loads of Pot Lights. Upgraded 7 1/4 Inch Baseboards, Taller Interior Doors, 9 Foot Ceilings on Main and Second Floor. Direct Access From Garage To House. You Will Fall In Love with The Huge Concrete Patio Topped With Porcelain Tiles While You B.B.Q. Under Your Pergola. Fully Fenced and Landscaped Lot With Concrete and Interlock Walkways Leading To A Longer Driveway With No Sidewalk. (id:60626)
Intercity Realty Inc.
147 Ashton Drive
Vaughan, Ontario
RAVINE LOT | WALK-OUT BASEMENT Premium 60 FT Wide Lot | NO SIDEWALK (6 CAR PARKING ON DRIVEWAY) | 4,000 SQ FT FINISHED LIVING SPACE| 4+3 Bedroom Detached | 3 Kitchens & 5 Baths| Fully Renovated| Welcome to 147 Ashton Dr - a rare ravine-lot offers a peaceful retreat from city life, while living in the city. This isn't living "near nature"; it's living in it - backing directly onto city-protected nature - with total privacy and no rear neighbours. This Fully Renovated home features a bright, carpet-free, open-concept main floor with hardwood, 24x24 porcelain tiles, oversized breakfast area and large windows. The chef inspired kitchen offers Quartz counters, centre island, WOLF 6-burner gas stove, sleek appliances, backsplash, undermount sink facing ravine. Family room w/ gas fireplace & wainscoting. Upgraded mudroom. Spacious bedrooms; primary with walk-in & ensuite. Walk-out basement features 2 Separate-Entrance Units (3 beds, 2 baths) ideal for extended family or potential income (current owners were getting $3,300/mo). Now VACANT, & move-in ready. (id:60626)
RE/MAX Experts
3220 E 19th Avenue
Vancouver, British Columbia
Vancouver Special home in the heart of Renfrew Heights. South facing home with 5 bedrooms and 3 bathrooms, and with mountain views of the Northshore. Over 2,500 square feet of living space with an abundance of natural light. Upstairs has 3 bedroom 2 bathroom 1 kitchen, and downstairs has 2 bedrooms 1 bathroom 1 kitchen with separate entrance. Quiet yet central location and less than 10 min drive to Brentwood mall, Metrotown, BCIT, Central Park, and walking distance to grocery, coffee, and a wide range of award-winning restaurants. Ideal for growing family or holding for development potential. Estate Sale - Sold As Is Where Is. Open House November 8 & 9 Sat/Sun 2-4pm. (id:60626)
Royal Pacific Realty Corp.
14935 Kew Drive
Surrey, British Columbia
Fantastic Opportunity to own this renovated home in Bolivar Heights! Home sits on large 8183 sqft lot. Main level with 3 bedrooms 2 washrooms. New flooring, updated kitchen , newer windows & high efficiency furnace. Downstairs offers two self contained rental suites. 2 plus 1 bedroom. Plenty of outdoor space plus a Workshop at the back. Conveniently located just minutes from HWY 1 & Guildford Town Center, and walking distance to parks and schools. A Must see!! (id:60626)
Sutton Group-West Coast Realty
2 - 138 East Street
Oakville, Ontario
An exceptional opportunity to own a brand new luxury executive townhome, ideally located within walking distance to Bronte Harbour and the scenic shores of Lake Ontario. Nestled in the vibrant heart of Bronte Village, you're just steps from boutique shops, local restaurants, transit, the Bronte Marina, and the area's beloved annual festivals. Approx. 3,019 Sq Ft of finished space (includes 726 sq ft finished basement). Features include: 141 sq ft outdoor terrace, engineered oak flooring,12'x 24' porcelain tiles, Downsview Kitchen and cabinetry throughout, quartz countertops, island in Kitchen, 5 built-in Gourmet appliances, oak staircase with metal pickets, 10 ft ceilings on 2nd floor (living area) and 9 ft ceilings on other floors, over 20 pot lights, smooth ceilings, and Napoleon gas fireplace in the living room. There are 2 bedrooms on 3rd floor, each with ensuite baths, and the ground floor bedroom or den features a walkout to the backyard, while the finished basement adds flexible space for a home office, gym, or media room. With its ideal location and thoughtful design, this move-in ready townhome offers an unparalleled lifestyle in one of Oakville's most charming and walkable lakeside communities. Tarion Warranty. (id:60626)
RE/MAX Escarpment Realty Inc.
156 Cartmel Drive
Markham, Ontario
Welcome to the Home Over 3100 Sf Plus Finished Basement, Newly Painted Main & Second Floor, Roof 2021, Furnace 2020, 5" Premium Hardwood Floor Thru-Out. Gourmet Kitchen Features Stainless Steel Appliances, Quartz Counter Tops & Backsplash, Premium Porcelain Tiles, Lots Of Pot Lights! 2 Master Bedrooms (One with 6 Pc. Master Ensuite W/Standalone Tub, Second with 4 Piece Ensuite), All Baths W/Quartz Counter Tops. Finished Basement W/Separate Entrance, Full Kitchen, Laminate Floor Thru-Out, 4 Pc. Bath & 2nd Laundry in basement. (id:60626)
RE/MAX Metropolis Realty
138 East Street Unit# 2
Oakville, Ontario
An exceptional opportunity to own a brand new luxury executive townhome, ideally located within walking distance to Bronte Harbour and the scenic shores of Lake Ontario. Nestled in the vibrant heart of Bronte Village, you're just steps from boutique shops, local restaurants, transit, the Bronte Marina, and the area's beloved annual festivals.Approx. 3,019 Sq Ft of finished space (includes 726 sq ft finished basement). Features include: 141 sq ft outdoor terrace, engineered oak flooring,12'x 24' porcelain tiles, Downsview Kitchen and cabinetry throughout,quartz countertops, island in Kitchen, 5 built-in Gourmet appliances, oak staircase with metal pickets, 10 ft ceilings on 2nd floor (living area) and 9 ft ceilings on other floors, over 20 pot lights, smooth ceilings, and Napoleon gas fireplace in the living room. There are 2 bedrooms on 3rd floor, each with ensuite baths, and the ground floor bedroom or den features a walkout to the backyard, while the finished basement adds flexible space for a home office, gym, or media room. With its ideal location and thoughtful design, this move-in ready townhome offers an unparalleled lifestyle in one of Oakville's most charming and walkable lakeside communities. Tarion Warranty. (id:60626)
RE/MAX Escarpment Realty Inc.
22 Larratt Lane
Richmond Hill, Ontario
Experience Refined Living At 22 Larratt Lane - An Executive Residence In One Of Richmond Hill's Most Prestigious School Districts. Offering Approx. 3,010 Sq. Ft. Above Grade Plus A Fully Finished Lower Level For Over 4,547 Sq. Ft. Of Exquisitely Crafted Living Space. The Main Floor Showcases A Private Library/Home Office, A Formal Living And Dining Room Designed For Elegant Entertaining, And A Gourmet Chef's Kitchen With Granite Countertops, Premium Stainless-Steel Appliances, Custom Cabinetry, And A Hidden Pantry. The Inviting Family Room Combines Warmth And Sophistication With A Striking Stone Gas Fireplace. Upstairs, Four Spacious Bedrooms Include A Serene Primary Retreat With A Spa-Inspired Ensuite And Walk-In Closet. The Bright Three-Bedroom Lower Level With Separate Entrance Offers Exceptional Flexibility - Ideal For Multi-Generational Living Or A High-Income Rental Suite. Distinctive Upgrades Include Marble Flooring On The Main, Maple Hardwood On The Upper Level, Heated Second-Floor Bathrooms, Professional Front And Rear Landscaping (2023), Newer Furnace (2025), Enhanced Insulation, Sprinkler System, And Central Vacuum. Perfectly Situated On A Premium 51.36 Ft 106.30 Ft Lot Near Prestigious Golf Courses, Scenic Parks, Nature Trails, Richmond Hill Central Library, The Community Centre, And Public Transit, And Steps To Top-Ranked St. Theresa Of Lisieux CHS (#4 In Ontario) - Delivering The Ultimate Balance Of Luxury, Lifestyle, And Location. (id:60626)
RE/MAX Hallmark Realty Ltd.
283 Ashdale Avenue
Toronto, Ontario
Don't miss out on this amazing home with superior quality for the price. Complete infrastructure upgrades-gutted to the brick in 2000-insulated to R20, new vapour barrier, all new wiring, copper plumbing, new stacks, pot lights, real hardwood oak floors, chair height toilets, marble bathrooms, new windows & doors and stone entry steps. All roofs were replaced between 2021 and 2023-2 flat roofs, one sloped roof with new asphalt shingles. 9ft ceilings throughout- all 3 floors. Third floor primary suite with ensuite bathroom, small kitchen bar area with fridge added in 2016 with outdoor patio. Third floor ductless A/C added in 2017 for your comfort. New in 2000-14 floot high insulated double garage-protect your cars indoor for the winter or convert to an in-law suite, rental suite or your own studio or workspace with it's own 60 amp service already installed and still have 3 outdoor parking spots. Highly desirable neighbourhood-walk two blocks to groceries, drugstore, and multitudes of highly rated restaurants, bars and coffee shops. TTC at your door for an easy downtown commute. (id:60626)
Home Choice Realty Inc.
1429 Medway Park Drive
London North, Ontario
Welcome to 1429 Medway Park Drive a rare opportunity to own a custom-built luxury residence in the highly sought-after Creekview community of Northwest London. Situated on a premium pie-shaped walkout lot, this home offers unobstructed pond and serene ravine views, with no neighbouring house on one side, providing both privacy and scenic beauty. This designer home boasts approximately 3,800 sq ft of exquisite living space, finished with many upgrades that blend elegance and functionality. As you enter the grand 18-foot foyer, you are greeted by refined details like smart blinds throughout, LED stair lighting, and a statement 80-inch Dimplex steam fireplace in the open-concept living room. The heart of the home is the gourmet kitchen, featuring ceiling-height modern cabinetry, granite countertops, under-cabinet lighting, a stylish backsplash, and an oversized pantry all opening onto a spacious living area with rich engineered hardwood floors and floor-to-ceiling windows overlooking the picturesque pond. From here, step out onto the wraparound deck with glass railings a perfect outdoor sanctuary for morning coffee or sunset entertaining. Upstairs, you will find four spacious bedrooms, including a luxurious primary retreat with breathtaking pond views, custom built-ins in the walk-in closet, and a spa-inspired ensuite with in-floor heating, a double vanity, tiled shower, and soaking tub. A junior suite with private ensuite, additional full bath, and a sunny home office/lounge with balcony access complete the upper level.The fully finished walkout basement extends the homes versatility, offering a fifth bedroom, large recreation space, cold bar, full bath, oversized cold room, and private access for potential in-law or income suite flexibility. This home is ideally located close to Western University, University Hospital, shopping, and top-rated schools, making it the perfect blend of luxury, lifestyle, and location. (id:60626)
Century 21 First Canadian Corp
567 Mt Ida Drive
Coldstream, British Columbia
Rare 7-Bedroom Home with Suite, Shop/Pool Potential & Stunning Views! This spacious 7-bedroom home offers a rare combination of comfort, versatility, and income potential. The open-concept kitchen is a bakers dream with a lower bakers island and two separate wall ovens. There is a huge pantry with outlets for an extra fridge and freezer. The kitchen flows seamlessly into the bright living areas that contain a total of three fireplaces. The large master retreat includes his and her walk-in closets and a 5-piece ensuite. Additional highlights include a bonus room, main floor laundry with built in pedestals, central vac, and a luxurious steam shower. The high ceilings through out the house make this walk out home light bright and open. The extra-deep garage is a hobbyist’s dream with a welder outlet, sub-panel and gas heater. Utility features include 200-amp service, hot water on demand (3 years old), water filtration, and separate heating, cooling, and electrical for the suite. The 2-bedroom suite has its own laundry, newer stove, and private entrance, with tenants in place until the end of September.Set on a large lot with in-ground irrigation, this property offers easy access to the backyard and plenty of room for a pool, shop, or both—all with beautiful views. Is beautifully priced well below assessed value. This is a rare opportunity you won’t want to miss! (id:60626)
Coldwell Banker Executives Realty
94 Aspen Ridge Way Sw
Calgary, Alberta
Incredible price for this rare find custom built walkout bungalow in the prestigious community of Aspen Ridge Estate. The house sits on a large pie shape lot of 9,200+sf. A total of 5 bedrooms, 4 full bathrooms & triple garages. 4,215 sf living space offers the luxury, comfort & functionality to meet the needs of modern family living. . The house is environmental friendly & energy efficient. Radiant in-floor heating on main floor & basement. When you walk into the house, you will be astounded by the vaulted cathedral ceilings & picturesque window bringing in bright natural sunlight. Solid Chesapeake hickory floorings throughout the main floor and tiles in kitchen and bathrooms. The functional kitchen is finished with alder cabinets, granite countertops, double ovens, Jenn-air gas cooktop, new stainless steel fridge, and a massive center island. Formal dining room is spacious. It has a built-in buffet & wine rack & can comfortably fit a 10-persons table. From the kitchen nook there is a door leading to a huge balcony. Great for BBQ & enjoying views of the mountains on sunny days. Primary bedroom quietly tucked away in the southeast corner. It also has a door to the balcony. There is air-conditioning, a 5 pc bathroom & a walk-in closet. Around the corner is the 2nd bedroom & a 3 pc bathroom. A set of stairs going up to the 400 sf air-conditioned loft. It is an ideal location for home office. The enormous lower level boasting over 2000sf. It has a family room, theatre/media/game room, wet bar, 3 generous sized bedrooms, 2 full bathrooms & an utility room with lots of storage space. The walkout open to the covered patio seamlessly connecting indoor & the professionally landscaped yard great for relaxation & entertainment. Interlocking pitched roof system with recycled rubber shingles. Numerous upgrades were done to the house in the last few years including: 2 new high efficiency boilers, radon gas mitigation monitoring system; water purifying s ystem, professionally landscaped front and backyard; redone garage floorings & new shelving; painting of exterior walls & trims, resurfacing of the exposed aggregate driveway etc. The home is close to some of Calgary's top rated schools like Webber Academy, Rundle Colleges, Earnest Manning High School & Ambrose University. Convenient shopping & dining at the Aspen Landing, and a few other nearby shopping plaza. Westside Recreation Centre is only 5 minutes drive. Accessible to scenic pathways system, major traffic routes & public transit going to downtown or anyway in the city is easy. (id:60626)
Gsl Realty Ltd.
RE/MAX Realty Professionals
102 1969 148a Street
Surrey, British Columbia
Welcome to Semiahmoo Living - a brand-new, beautifully designed DUPLEX offering space, privacy, and value. Featuring 5 bedrooms and 4.5 baths, this home boasts 4 spacious upstairs bedrooms plus a large bonus living area, and a main floor bedroom with ensuite - ideal for multi-generational living. Enjoy a private, fenced backyard perfect for family gatherings. Stylish architecture, hardwood flooring throughout, A/C, and a thoughtful layout complete the home. Located in the coveted Semiahmoo Secondary (IB) catchment. All the benefits of a new detached home at a much more affordable price. Built by award-winning DVL Homes with 2-5-10 warranty. A rare find - don't miss out! (id:60626)
Hugh & Mckinnon Realty Ltd.
562 And 568 East Waseosa Lake Road
Huntsville, Ontario
Sunny Southern Exposure on Lake Waseosa awaits your future happiness. Enjoy 234 feet of waterfront on this beautiful double lot. This 2 parcel property is being sold as one, 562 & 568 East Waseosa Lake Rd., lies on a gently sloped lot w/ flat lawns & easy entry to the water. The 3 bedroom Viceroy style home has a bank of lakeside windows allowing light to pour in the sun filled living room that overlooks the lake. The lower level is a walkout, through sliding doors to the lake. This year round home sits close to the water, and has a new furnace and central air conditioner (Oct. 2024). The kitchen is spacious with lots of light & plenty of cabinets, a view through to the living room, & a door that opens onto the large deck deck for BBQ'ing. The deck runs across the waterfront side of the house, offering a relaxing space for enjoying the peace and quiet & features glass railings for an unobstructed view. The home is infused w/ natural light during the day, & the family rooms on both levels feature fireplaces for keeping things cozy. Waseosa is a large lake w/ a quiet attitude, enjoy boating, swimming & fishing, as well as peaceful summer sunset evenings. The vacant lot has it's very own private boat launch, one of the best access points on the lake. This winterized home has 2 fireplaces for super cozy winter evenings, after a day of snowmobiling on nearby trails or downhill and cross-country skiing at nearby Hidden Valley Highlands & Arrowhead Parks. For summertime adventures hiking trails & scenic walks abound at Arrowhead and Algonquin Parks & the Limberlost Reserve. The Town of Huntsville is only 20 minutes away by car for all the amenities & shopping you will need. Lots of opportunities here, build another home on the vacant lot to use as a family compound, or build as an investment to sell or rent. Recent improvements- Most of main floor lakeside windows/sliding doors, dock (2022), foundation was weeped & landscaping added (2022). *Mill rate tax-buyer to verify. (id:60626)
Sutton Group Muskoka Realty Inc.
49 Scots Pine Trail
Kitchener, Ontario
**LEGAL DUPLEX** Welcome to 49 Scots Pine Trail, Kitchener – an exceptional residence in the prestigious Huron Park community! This impressive 6-bedroom, 5-bathroom detached home offers over 4480 sq ft of luxurious living space, including approximately 1,180 sq ft of fully finished legal basement, perfect for large families, multigenerational households, or savvy investors seeking strong income potential. ** Highlights Include: Soaring 9-foot ceilings on both main and second floors, creating an expansive, airy ambiance. Fully Legal 2-bedroom Basement Apartment, ideal for generating additional income. Separate Basement Office, excellent for remote work or easily convertible into a third living unit. Private Backyard Oasis with no rear neighbors, featuring durable, low-maintenance concrete landscaping for effortless outdoor entertaining. Exposed Concrete 3-Car Driveway, blending style and practicality seamlessly. Gourmet Kitchen with an elegant, show-stopping 10- ft island, modern finishes, and sleek pot lights throughout. Extended Appliance Warranty providing worry-free ownership through 2026. Advanced Smart Camera Security System, offering enhanced safety and peace of mind. ** Prime Location: Conveniently situated minutes away from highly rated schools, Huron Natural Area, Fairview Park Mall, Sunrise Shopping Centre, and easy access to major highways 401, 7, and 8. This home isn’t just a residence—it’s a lifestyle upgrade and a robust investment opportunity in one of Kitchener’s most desirable neighborhoods. (id:60626)
Exp Realty
739 E 20th Avenue
Vancouver, British Columbia
This bright south-facing home offers stunning mountain views, 6 bedrooms plus a main-floor recreation room, and excellent income potential with two fully finished 1-bedroom suites. Features include 5 skylights, a cozy gas fireplace, and a primary bedroom with ensuite. Current rental income is $855 and $1500/month for the two downstairs suites. Conveniently located close to shopping, banking, and transit, with easy access to Dickens Elementary and Vancouver Technical Secondary. (id:60626)
Nu Stream Realty Inc.
633 9 Street Se
Salmon Arm, British Columbia
Custom Home with Exceptional Lake, Mountain & City Views A rare opportunity to own a distinctive home in one of Salmon Arm’s most scenic settings. Built to Step 3 energy efficiency standards, this quality custom residence showcases impressive detail, generous spaces, and captivating lake, mountain, city, and valley views. Set on a private 0.5-acre, park-like lot with trails leading to Pileated Woods, the property offers peace and privacy while remaining close to town. Designed with extended family in mind, the flexible layout includes a self-contained 3-bedroom suite plus an optional 1-bedroom in-law suite, each with private entrances. Inside, refined finishes feature porcelain and granite surfaces, custom wardrobes in each main-floor bedroom, and a show-stopping kitchen with beverage station, hidden pantry doors, high-end appliances, and a full-height granite wall. The primary suite offers deck access, a luxurious ensuite with soaker tub and beautiful tilework. Two additional bedrooms, den and a spa-inspired 5-piece bath with custom cabinetry and exquisite design completes the main level. Additional highlights include discreet hallway laundry, a den wired for data, and an oversized double garage with space for a workshop. From the moment you drive up, the home’s board-and-batten exterior and serene natural setting calm and captivate you. Full feature sheet & virtual tour are available to showcase all the exceptional details this one-of-a-kind property has to offer. (id:60626)
RE/MAX Shuswap Realty
704 499 Broughton Street
Vancouver, British Columbia
WATERFRONT VIEWS! Denia concrete building along desirable stretch of prestigious Coal Harbour. Almost 1,300 square ft of living space with gourmet kitchen, breakfast bar, adjacent eating area with balcony overlooking the city. Well-laid-out 2 bed 2 bath & open-den corner unit with floor-to-ceiling windows offers both style & comfort with high-end appliances, central AC, gas fireplace, hardwood floors, heated bath floors! Secure parking and XL storage. Close to Stanley Park & seawall w views of The Harbour and the North Shore Mountains. For Denia residents, this is a complete lifestyle with 24-hr concierge service, swimming pool opening into the lovely courtyard garden & ponds, gym, party room, media room, library. Pet and rentals allowed. Book your private showing today. tenanted @$4050/m on mtm (id:60626)
Abc Realty
7353 Oak Street
Vancouver, British Columbia
Welcome to OAK+W58 - an exclusive collection of 6 elegant new townhomes in Vancouver West's prestigious South Oak Corridor. Designed for modem families, these 2 to 4-bedroom residences blend timeless architectural style with luxurious finishes. Each home features a gourmet BOSCH kitchen, sleek quartz countertops, engineered hardwood flooring, radiant in-floor heating, HRV and air conditioning for year-round comfort. Secure underground parking with EV charging is included. Ideally located in a mature, well-connected neighborhood, just minutes from top-rated schools like Sir Winston Churchill Secondary and Laurier Elementary, as well as Oakridge Centre, Marpole Community Centre, YVR Airport, and downtown Vancouver. Experience sophisticated urban living-now selling. ** OPEN HOUSE SATURDAY 2-4 ** (id:60626)
Royal Pacific Lions Gate Realty Ltd.
Ra Realty Alliance Inc.
101-109 King Street W
Prescott, Ontario
Opportunity to purchase an established restaurant/pub in the heart of Prescott. Price includes business, chattels and building, with two apartments and commercial rental space. Located at the main corner of downtown, across the street from the marina and amphitheatre. Business may be purchased on its own. Financial information available upon request to Listing Agent. (id:60626)
Homelife/dlk Real Estate Ltd
108 Ridgecrest Lane
Meaford, Ontario
Quality Homes built bungalow on nearly 2 Acres with spectacular escarpment views! Located on a quiet cul-de-sac of executive homes, this exceptional property offers stunning panoramic views of the escarpment and Beaver Valley, and breathtaking sunrises and sunsets. Set on just under 2 acres, this beautifully maintained bungalow combines quality craftsmanship with modern updates and a thoughtful layout.The open-concept main level features 9' ceilings, oak hardwood floors, and an inviting living space centered around a cozy gas fireplace with a sunroom area and formal dining room. The updated kitchen (2021) boasts quartz countertops, custom cabinetry, a breakfast island, and a walk-in pantry. A sunroom and the primary bedroom both provide access to the pergola-covered deck-perfect for relaxing and taking in the views. The primary suite offers a walk-in closet and 4-piece ensuite, while two additional bedrooms (one currently used as an office), a 4-piece guest bath, and a convenient main-level laundry room with garage access complete this floor.The fully finished lower level is ideal for entertaining, featuring a spacious recreation room, games area, a "man cave" with a custom hemlock bar, sauna, 3-piece bath, and abundant storage. There is also direct access to the oversized two-car garage, which offers ceiling height suitable for a car lift.Located just minutes from downtown Thornbury and a short drive to Beaver Valley Ski Club, this home provides the perfect balance of country living and modern convenience-ideal as a full-time residence or weekend retreat. (id:60626)
Sotheby's International Realty Canada

