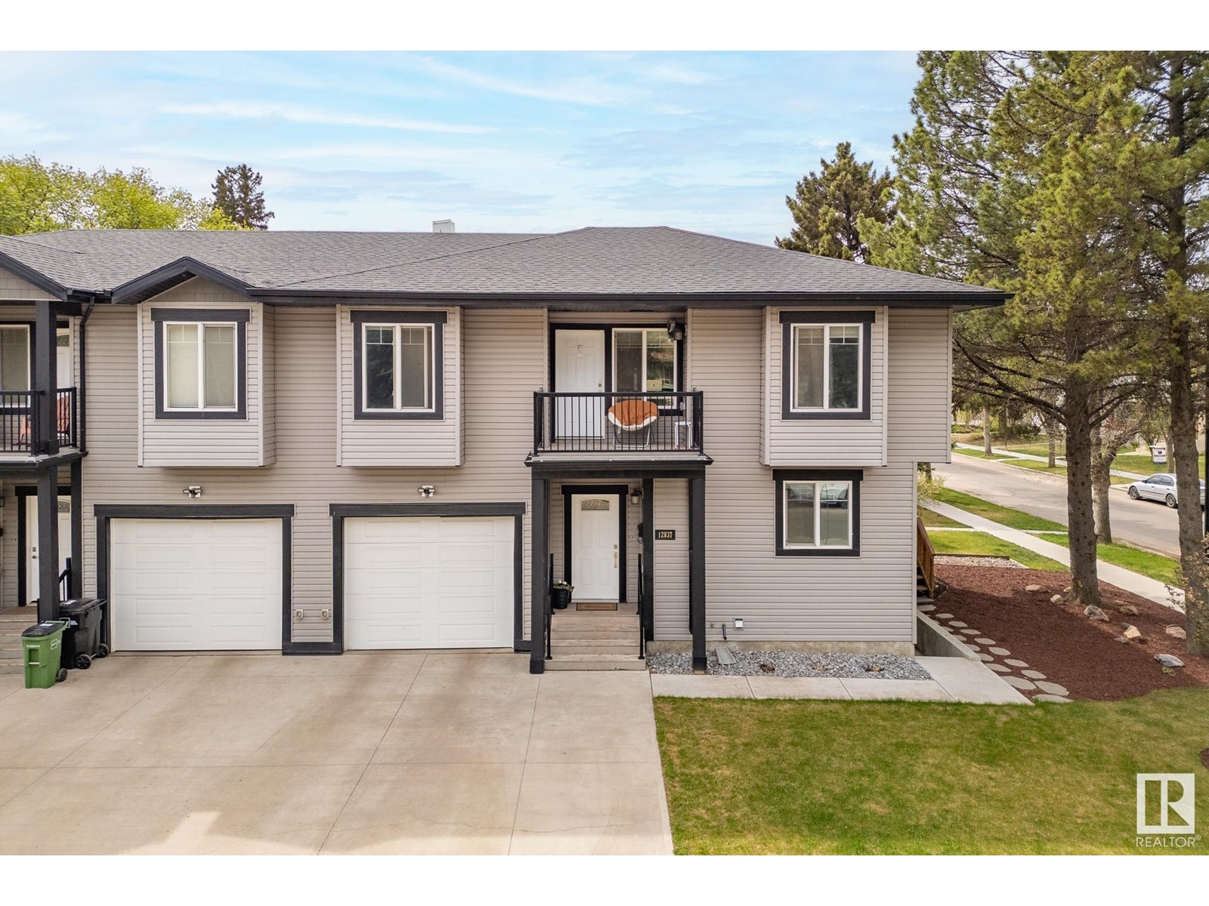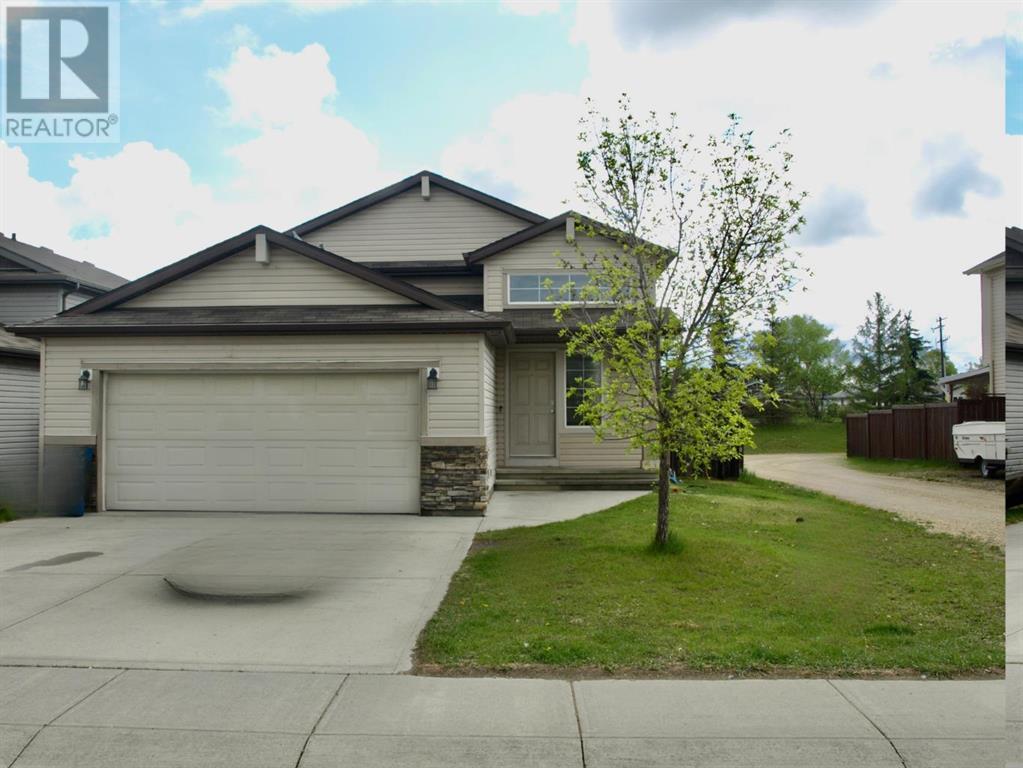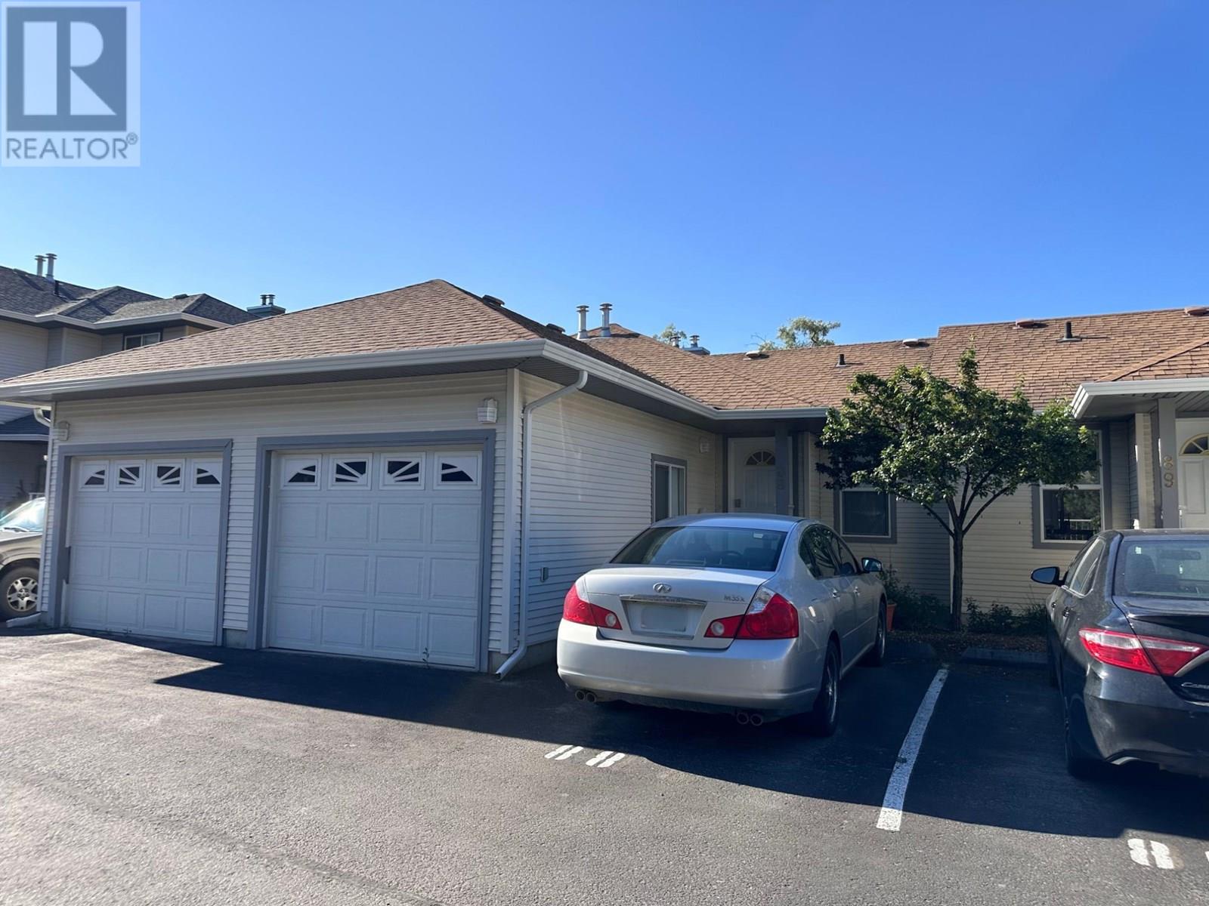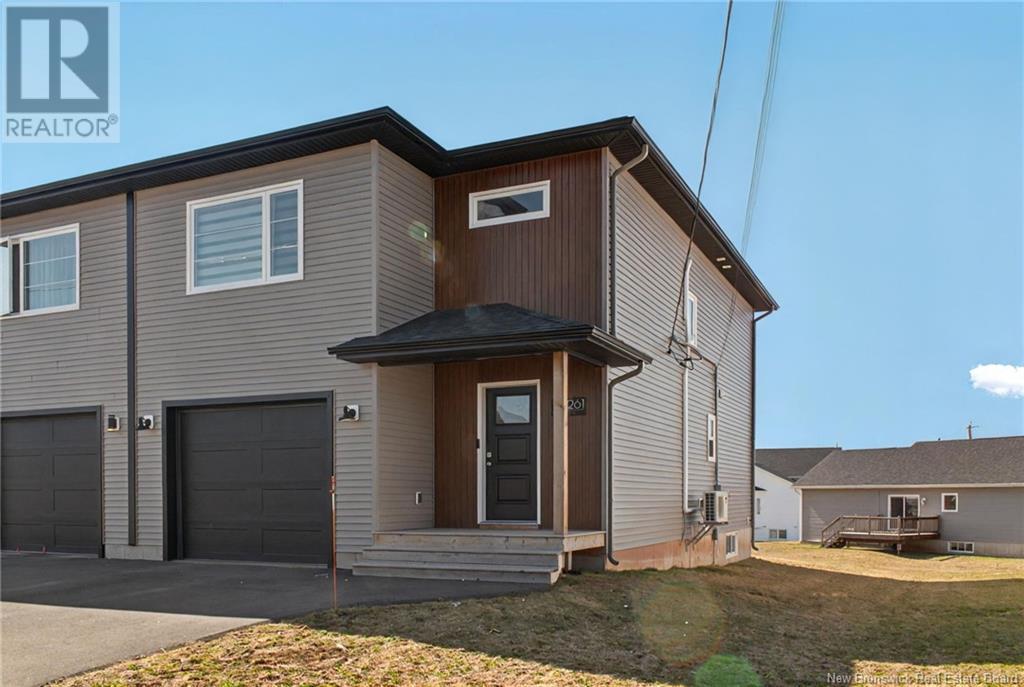12837 112 Av Nw
Edmonton, Alberta
Welcome to this stunning duplex located in the highly sought-after neighbourhood of Inglewood. Offering the perfect blend of comfort, style, and convenience, this beautiful home features 4 spacious bedrooms and 2.5 well-appointed bathrooms. The open-concept main floor is ideal for both entertaining and everyday living, highlighted by a modern kitchen with stainless steel appliances and a cozy gas fireplace in the living room. Upstairs, you'll find three generously sized bedrooms and a 3-piece bathroom, along with a luxurious primary suite complete with a 4-piece ensuite. Step out onto the balcony to enjoy serene views of the park, offering a peaceful outdoor space just steps from your door. This property also includes a separate basement entrance, providing great potential for a future suite, separate office, or additional living space. Parking is never an issue with an oversized single attached garage and 4 additional parking spots on the rear parking pad. Don't miss your opportunity to call this home! (id:60626)
Exp Realty
68 Jones Crescent
Red Deer, Alberta
Large Bi-level on a great crescent in Johnstone Park. This home is sure to impress. As you step through the front door you will be impressed with the large entry that features a closet and access to the double attached garage. Once upstairs you are greeted by an open main floor with vaulted ceiling's and the kitchen offering an island with eating bar, dark stained cabinets with pot and pan drawers, stainless steel appliances and a walk-in pantry. The kitchen is open to the dining area with room for a large table and living room as well. Just off the dining area you will find access to the large primary bedroom that features a 4 piece ensuite and large walk in closet. Just off of the kitchen you will find access to the 4 piece main bath and 2 more good sized bedrooms. The main floor also features plenty of closet space. and lots of natural light. Downstairs you will find a large family room and access to 3 more large bedrooms plus another 4 piece bath. The basement also features laundry with custom cabinets and plenty of storage as well. This home also offers central air, in-floor heat and is close to schools, playgrounds, restaurants, shopping and more. Note: some photos are virtually staged. (id:60626)
Maxwell Real Estate Solutions Ltd.
33 Speargrass Boulevard
Carseland, Alberta
Price Improvement! Discover the peaceful charm of small-town life with easy access to the city at 33 Speargrass Blvd in welcoming Carseland. This five-bedroom, three-bathroom walk-out bungalow offers direct views of the 10th hole on the Speargrass golf course. It’s also just a short stroll to community pathways and a gathering spot with a firepit, and provides convenient access to all of Carseland's amenities. The main floor presents a bright, open living and dining area that flows into the kitchen. Here, you'll find an informal dining space, thoughtfully designed with ample cabinetry, stainless steel appliances, and a seamless transition to the upper south-facing deck. The expansive primary bedroom provides backyard views through large bay windows, complemented by a five-piece ensuite and a walk-in closet. A second bedroom, a four-piece main bathroom, and sought-after main-floor laundry complete this level. Downstairs, a spacious and open recreation area steps out to the lower deck, patio, and backyard. This level also includes three additional bedrooms, a three-piece bathroom, and a sizable utility and storage room. The fully fenced backyard features a concrete pad pre-wired for a hot tub, a large deck overlooking the golf course, and an 8x10 garden shed. The double attached garage offers ample space for vehicles and recreational gear. This home adapts to your changing needs, with a local elementary school bus stop conveniently located on the property's corner and an easy 30-minute drive to Calgary city limits. Book your viewing today! (id:60626)
RE/MAX First
1157 Martin Rd
Spragge, Ontario
Fabulous, 2 level side-split, country home on a quiet crescent off Hwy. 17, in the hamlet of Spragge, between Sudbury and Sault Ste. Marie. If you're looking to get away from the busy city or retire or have a cottage, or a first home, this may be the gem. Completely renovated home in 2024 showcasing pride of ownership & quality workmanship. Including open concept dining room/kitchen with laundry nook, massive bright living room, modern bathroom with adjoining master bedroom. From the dining area is a large screened in porch with a view of the bush & ravine with a treated wood ramp to access. Upstairs are 2 very generous size bedrooms. Enjoy the attached garage that enters into the kitchen. As well there is a detached 3-bay building for the hobbyist or for storage. Shingles , vinyl siding with 1" insulation, plus attic insulation replaced with R-60, all flooring changed as well as all interior & closet doors, as well as all windows all done in 2024 except for 2 largest windows changed in 2020. Only 20 minutes to Elliot Lake for shopping and activities. Complete list of improvements available. Don't miss out on this unique eye catching property. (id:60626)
Royal LePage® Mid North Realty Elliot Lake
67 Wakefield Street
Moncton, New Brunswick
Stylish 4-Bedroom Semi-Detached with Solar Panels in Desirable Neighborhood Welcome to this beautifully maintained 2-storey semi-detached home with an attached garage, located in one of the area's most sought-after neighborhoods. Offering 4 bedrooms, 3.5 bathrooms, and a fully fenced yard, this home combines comfort, style, and energy efficiency. The main floor features a bright open-concept layout, ideal for modern living. Enjoy a spacious living and dining area that flows seamlessly into a large white kitchen, complete with ample cabinetry and a stunning, one-of-a-kind backsplash. A convenient half bath completes the main level. Upstairs, you'll find three generous bedrooms, including a luxurious primary suite with a spa-inspired ensuite featuring a double vanity and a large walk-in closet. A separate laundry room on this floor adds everyday convenience. The fully finished basement extends your living space with a cozy family room, a full bathroom, and a spacious fourth bedroom, perfect for guests, a home office, or extended family. Adding even more value, this home is equipped with solar panels, providing long-term savings on energy bills and reducing your environmental footprint. Dont miss your chance to own this energy-efficient, move-in-ready home in a fantastic location! (id:60626)
3 Percent Realty Atlantic Inc.
224 Danis Avenue
Cornwall, Ontario
Pride of ownership shines through this meticulously maintained 2 bedroom / 1.5 bath brick bungalow, walking distance to all amenities in the East End of Cornwall. The kitchen boasts Cherrywood kitchen cabinets with built-in stove top & oven. Landscaped private fenced in backyard for your enjoyment. Gleaming hardwood floors in Family/Dining Room(s). South side entrance could potentially become a separate entry for lower level income. Detached 1 car garage boasts an additional back room equipped with a workbench that will cater to any handyman. 3 car length interlocking brick driveway, and side walkway. Roof 2010 with 35yr shingles. Furnace & A/C 2014. Most windows replaced in 2012. (id:60626)
Royal LePage Proalliance Realty
1920 Hugh Allan Drive Unit# 88
Kamloops, British Columbia
Now available in sought-after Pineview Heights, 88-1920 Hugh Allan Drive is a rare level-entry townhome offering functional living space across two well-designed levels. The main floor features an open-concept layout with a bright living and dining area, kitchen, and convenient 2-piece bath. The lower level includes three spacious bedrooms and a full bathroom, with one room offering access to a private patio and green space. Tenant-occupied and thoughtfully maintained, this home includes a single-car garage and an exterior parking stall. Ideally located just across from a sprawling city-maintained park and hardcourt play area, and offering quick access to transit to TRU, this home provides exceptional value in a peaceful yet central location. Plus, the seller has prepaid the entire roof replacement levy, offering long-term savings and peace of mind. Whether you’re investing or planning for future personal use, this one checks all the boxes. (id:60626)
Royal LePage Westwin Realty
8709 Willow Drive
Grande Prairie, Alberta
Located in the sought-after community of Riverstone, this pristine two-storey home is practically move-in ready and full of thoughtful updates. The beautifully landscaped yard, complete with a two-level deck, gazebo, landscape rock and trees, offers a peaceful outdoor escape right at home.Inside, you’ll find a bright and welcoming main level with a spacious entryway, tile and hardwood flooring, and a versatile front office or den. The kitchen features rich maple cabinetry, a convenient pantry, a center island, stainless steel appliances (including a brand new stove), and stylish upgrades like a new backsplash, sink, faucet, light fixtures, and fresh paint. The living room is warm and inviting with hardwood floors and a cozy gas fireplace, while a convenient half bath completes the main floor.Upstairs, all three bedrooms and bonus room feature brand new stain and pet-resistant carpet, including the generous primary suite with a walk-in closet and 4-piece ensuite. You’ll also find a second 4-piece bathroom and a bonus room overlooking the backyard—perfect for a playroom, TV space, or quiet reading nook.The basement offers a head start with some framing and drywalling already in place—just awaiting its new owner's vision to finish the space and make it their own.Additional highlights include a double attached garage and fantastic curb appeal. This is a meticulously cared-for home in a family-friendly neighbourhood within walking distance of the Riverstone Public School (K-8) and close to coffee shops, groceries, and other amenities. Don’t miss your chance to make it yours! (id:60626)
Exp Realty
A, 10 Evergreen Way
Red Deer, Alberta
Welcome to this stunning 3 bedroom, 3 bathroom end unit townhouse, designed for modern living! Boasting an open-concept layout. This home offers abundant natural lighting throughout, creating an inviting and spacious atmosphere.The gourmet kitchen is a chef's dream with pristine white cabinetry, sleek quartz countertops, and updated, high-end stainless steel appliances including a gas stove. Whether you're cooking a weeknight dinner or hosting guests, this kitchen is sure to impress.The main level features a welcoming mudroom—ideal for organizing shoes, coats, and all your essentials—while the open living and dining areas flow seamlessly, perfect for both everyday living and entertaining.Upstairs, you’ll find generous bedrooms with ample closet space, offering both comfort and convenience. The layout offers ample space and potential for a garage, giving you room for parking and additional storage. This home is in the gateway of it all parks, extended walking trails and water features. (id:60626)
Royal LePage Network Realty Corp.
404 2629 Millstream Rd
Langford, British Columbia
Welcome to Millstream Residences, built by renowned developer Landvision. This functional and thoughtfully designed 1 bedroom unit home offers 657 sqft of living space as well as a large patio, perfect to enjoy during the warm summer months. The open living space features oversized windows that flood the space with tons of natural light, durable neutral flooring and matte black hardware and details throughout that anchor the home. The kitchen features SS LG appliances, quartz countertops and island and two-tone cabinetry with ample room for storage. The building features a large outdoor space where you can connect with your neighbours and enjoy the green spaces, seating, fire tables, BBQ’s and playground. Centrally located in the heart of Langford, you are just minutes from amazing amenities and recreation, schools, hiking trails, parks and lakes. (id:60626)
Engel & Volkers Vancouver Island
115 33886 Pine Street
Abbotsford, British Columbia
YOUR OPPORTUNITY TO OWN A BRAND NEW CONDO! This Jr. 2-bedroom ground floor unit at Abbotsford's JACOB Complex is brand new and move-in ready at the end of Summer. Situated nearby Historic Downtown Abbotsford and the Rail Disrict - everything you need is in walking distance or a short drive: Mill Lake Park, Seven Oaks Mall, Abbotsford Centre, UFV, Costco and 4 minutes from all levels of school. Designed by reputable Redekop Faye; the JACOB is timeless and low maintenance; with manicured courtyard 'The Gathering Place' and family friendly playground. Unit 115 includes: high end appliances, upgraded Laminate flooring throughout main living space and both bedrooms, 1 parking (truck size), 1 storage unit, and is in the "Light" Colour Scheme, with easy first-floor access for pets and kids! (id:60626)
RE/MAX Treeland Realty
261 Lorette Street
Dieppe, New Brunswick
Welcome to your new home at 261 Lorette, Dieppe. This meticulously maintained semi-detached property offers a turn-key living experience and features a fully finished basement, providing additional living space, as well as an attached garage for convenience. The main floor boasts an open-concept layout, seamlessly combining the living room, kitchen, and dining areas. Sliding patio doors off the dining area lead to a private outdoor patio, perfect for relaxation and entertaining. A conveniently located 2-piece powder room completes the main level. On the second floor, you'll find the spacious primary suite, which includes a 4-piece ensuite bathroom and a walk-in closet. Two additional well-sized bedrooms, a 4-piece main bathroom, and a dedicated laundry area complete the upper level. The finished basement offers versatile space, featuring a large family room, a 4-piece bathroom, and an additional bedroomideal for hosting guests or creating a private retreat. This home is truly a must-see. Contact your REALTOR® today to schedule a viewing and experience this exceptional property firsthand. (id:60626)
Exit Realty Associates
















