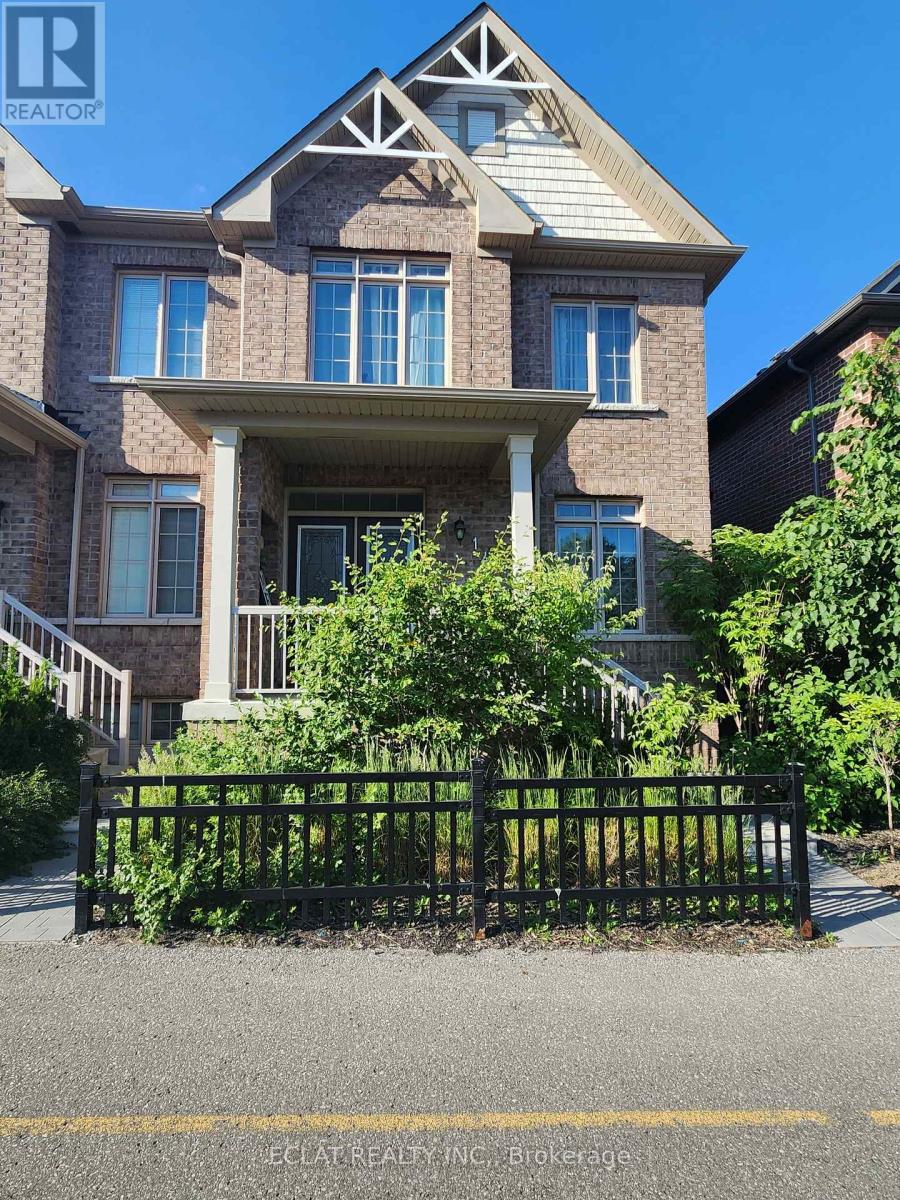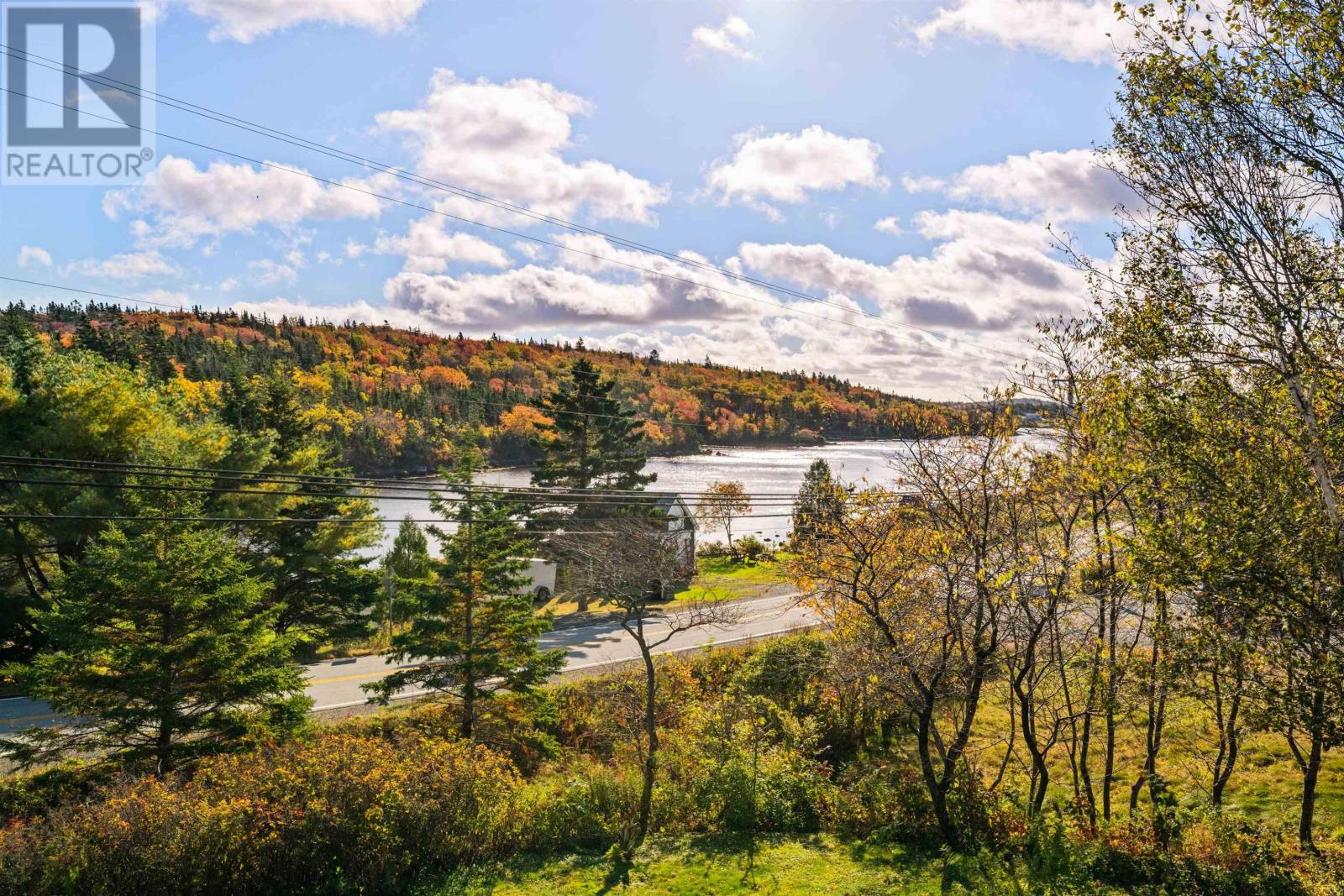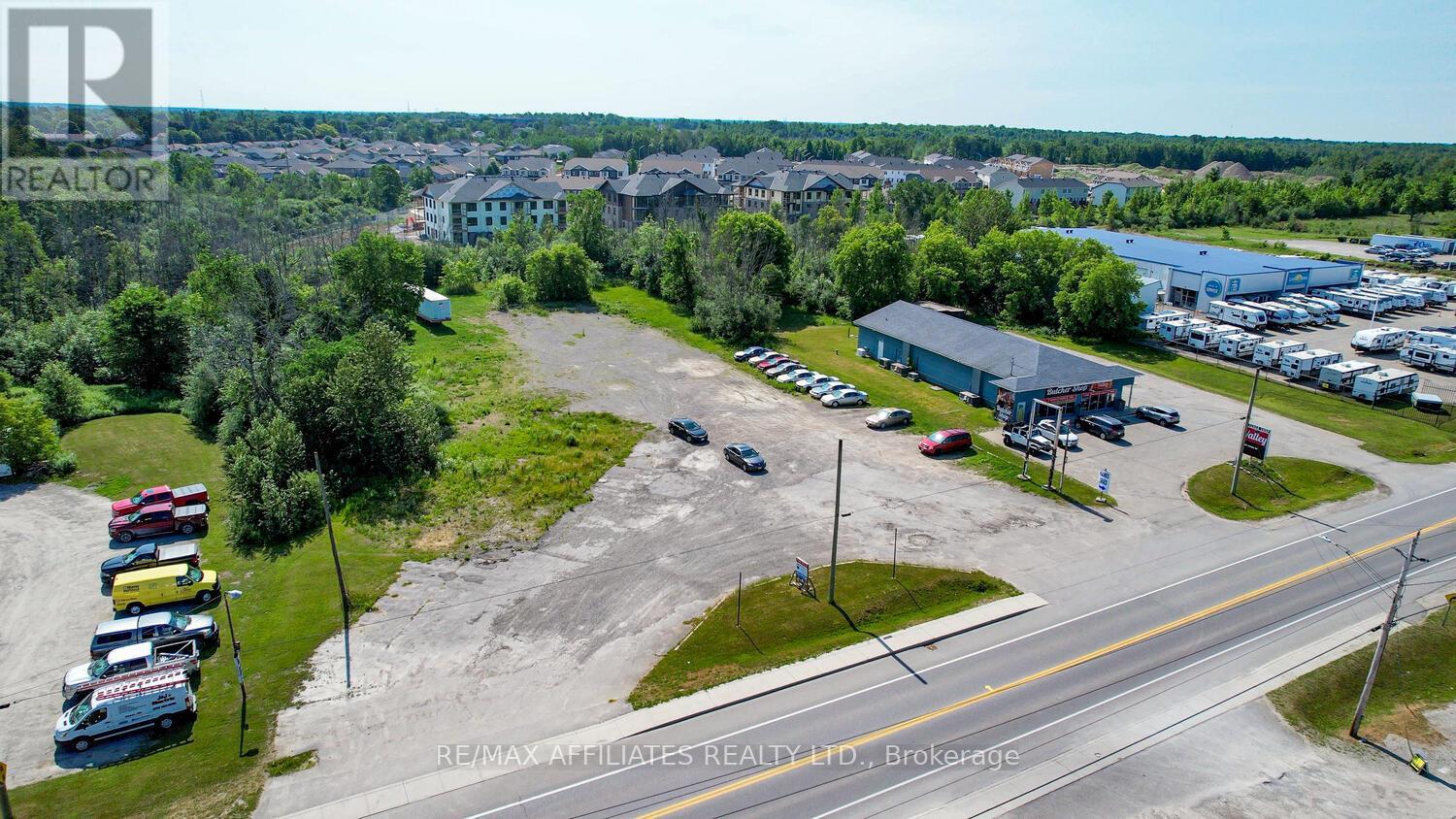251 Eclipse
Sudbury, Ontario
Welcome to eclipse!! This beautiful Carolina bungalow model is nearly completed and is located in the quiet serene neighbourhood of Minnow Lake . This home features a welcoming large entry leading to an open concept, living dining and kitchen area with vaulted ceilings and customize cabinetry with large centre island and quartz countertop. Also offering 2+ 1 bedrooms, 2 bathrooms and a bright and cozy lower level family room with plenty of storage or room for a 4th bedroom. This quality home is built with Dalron Energreen package to keep the utility cost low and affordable. (id:60626)
RE/MAX Crown Realty (1989) Inc.
193 Pretties Island Road
Drummond/north Elmsley, Ontario
Lakefront bungalow retreat with garage-workshop and carport, on picturesque Mississippi Lake. The charming two bedroom, 1.5 bathroom bungalow offer you blend of lakeside tranquility and practical comfort, perfect for year-round living or your weekend getaway. Set on 69 feet of crystal-clear waterfront, this home is made for swimming, boating, and unforgettable sunset views from the dock, where the water is 7 feet deep at the end. Step inside to the home's open-concept with light-filled living, dining, and kitchen area beneath a soaring vaulted ceiling and finished with wide plank laminate floors. Two sets of double patio doors frame stunning lake views and open to tiered deck with hot tub, perfect for relaxing or entertaining. The oak kitchen includes pantry cupboard, corner display cabinet, and island with breakfast bar. Primary bedroom features cheater ensuite to full 4-piece bath. Second bedroom includes walk-in closet. Combined powder room and laundry area adds convenience. Outdoor living continues on large covered front deck. You also has space to design your firepit for summer nights. Bonus is the fenced dog run along the side. Insulated garage-workshop has 125 amp service and concrete floor, ideal for car enthusiasts, hobbyists, or woodworkers. The garage-workshop has attached enclosed double-car carport and loft with great possible potential for your projects. This property also incudes two paved driveways. Garden shed with hydro. Metal roof on house and garage. Home also has durable CanExel siding. No flooding history as the home sits safely elevated and set back from shoreline. Private road with curbside garbage and recycling pickup. Annual road fee approx. $400 for snow plowing and maintenance. All this, just 20 minutes to Perth and 15 minutes to Carleton Place. (id:60626)
Coldwell Banker First Ottawa Realty
1126 Alpine Avenue Sw
Calgary, Alberta
***OPEN HOUSE SUNDAY, July 27th, 2025, 1:00 pm to 4:00 pm*** Modern sophistication meets comfort in this BRAND NEW, never-lived-in FORMER SHOWHOME, loaded with tons of premium upgrades and designer finishes. Welcome to The Newport III Prairie by Broadview Homes, located in the desirable community of Vermillion Hill! Offering 1,697.5 sq ft of thoughtfully designed living space, this 3-bedroom, 2.5-bathroom home showcases a functional open-concept layout with upscale touches throughout. Step onto the charming front porch and into a bright, inviting main floor featuring a seamless flow between the kitchen, dining area, and great room with a cozy fireplace—perfect for both entertaining and everyday living. The contemporary kitchen is a chef’s dream with stainless steel appliances, a large quartz-countertops island with bar seating, pot lighting, and soft-close cabinetry. Additional highlights include luxury vinyl plank and ceramic tile flooring, 9-foot ceilings on both the main and basement levels, central air conditioning, and a rear deck ideal for year-round BBQs. A heated 20' x 20' double detached garage and durable Hardie Board siding on both the home and garage add extra value and peace of mind. Upstairs, you’ll find three generously sized bedrooms, two full bathrooms, a versatile bonus room, and a conveniently located laundry room. The spacious primary suite features a walk-in closet and a luxurious 5-piece ensuite with dual sinks and a tub/shower combo. The other two bedrooms offer ample space and share a well-appointed 4-piece bathroom. The bonus room is perfect for movie nights, a play area, or a second lounge space. The unfinished basement with a separate side entrance offers potential for future development—whether it's a gym, media room, or additional living quarters to suit your needs. Nestled steps from Fish Creek Park, Vermillion Hill offers breathtaking views of the Rocky Mountains and offers quick access to Bragg Creek, Kananaskis, top-rated schools, Co stco, and other major amenities. This home delivers exceptional quality, comfort, and location— Don’t miss your opportunity to make this exceptional property yours. Schedule your private showing today and see the true value of this remarkable property. Photos are of the SHOWHOME. (id:60626)
Cir Realty
14 Aldridge Lane
Clarington, Ontario
Stunning All-Brick Townhouse In Prime Location! A well maintained 3 Bedroom, 3 Bathroom Townhouse, Built in 2020, Located In One Of Newcastle's Most Desirable Communities. A Family Friendly Neighborhood, with Direct Pathway Access Into Historic Downtown Newcastle. The Bright, Open Concept Main Floor Features Hardwood Flooring, A Spacious Living Room and Dining Area. The Kitchen Features Beautiful Granite Counter Tops, Stainless Steal Appliances and Nicely Designed Cabinetry. Close To The Living Room Area Is A Walt-Out To A Nice And Private Balcony, Perfect For Morning Coffee and Evening Relaxation. Additional Convenient Features Includes A 2-Piece Powder Room On The Main Floor, A Hardwood Staircase Leading To The Upper Level Into A Long Foyer Leading To The Bedrooms. The Beautiful House Has A Spacious Master Bedroom, With A Spacious Walk-In Closet, And Spacious 5-Piece Ensuite With Double Sinks, A Walk-In Shower, And A Big Tub. There Are Also A Second and A Third Room, With Good Sizable Closets, and A Spacious 3-Piece Washroom Between Them. The Basement is Finished With A Spacious Sizable Rec Room With An Access Door To A 2 Car Garage. Minutes Drive to Hwy 401/115/407. Enjoy farmers market, restaurants, minutes drive or easy walk to the Lake. Enjoy Golf, Marina, Orchards. (id:60626)
Eclat Realty Inc.
122 - 1585 Rose Way S
Milton, Ontario
Welcome to this brand new Fern brook built, main floor unit, features two generous size bed rooms and two full washrooms. This beautiful ground floor unit is less than a year new, boasts an open concept living area and nicely designed white kitchen loaded with Stainless steels appliances and classy quartz countertop with white subway tiles back splash, extended kitchen cabinets. The closets are wide and roomy to meet your needs. Primary bed room has a W/ i closet and four piece ensuite. The unit comes with one underground parking and a locker. All amenities are within reach short drive to Oakville, Burlington and Mississauga. Its layout is very conventional with lot of natural light and W/ o to beautiful patio. Don't miss all these! (id:60626)
Century 21 Green Realty Inc.
57 Gladeview Crescent Sw
Calgary, Alberta
Beautifully maintained and ideally located, this 4-bedroom bungalow on an oversized pie lot within a quiet crescent in Glamorgan offers stylish comfort, exceptional outdoor space and outstanding walkability to parks, schools, MRU, transit and shopping. Inside, a neutral colour palette and gleaming hardwood floors create a warm and welcoming atmosphere throughout the main living areas. Sit back and relax in the inviting living room while oversized bay windows stream in natural light. Easily entertaining in the adjacent dining room with beautiful designer lighting and clear sightlines for unobstructed conversations. The kitchen is extremely functional and bright with stainless steel appliances, generous cabinet storage and sliding doors that connect seamlessly to the expansive west-facing deck, perfect for summer dining and hosting. Three well-appointed bedrooms are on this level, sharing the beautifully updated 4 piece bathroom. The fully finished lower level adds exceptional flexibility with one additional bedroom, a den. a 3 piece bathroom and a large rec room that entices movie and games nights. Outside, the oversized pie-shaped lot offers plenty of space for kids and pets to roam, with established gardens, mature trees, a fully fenced yard and an expansive deck for barbequing or lazy weekends lounging. A heated single detached garage and rear parking pad accommodate up to three vehicles. This home combines the charm of an established community with the amenities today's families need. Enjoy being just minutes from the West Hills and Signal Hill shopping districts while also walking distance to highly rated schools, neighbourhood parks, playgrounds, restaurants and an active community centre that offers year-round programming for all ages. With quick access to downtown and a welcoming family-friendly feel, this home delivers exceptional lifestyle value in one of southwest Calgary’s most connected communities! (id:60626)
Century 21 Bamber Realty Ltd.
282 8288 207a Street
Langley, British Columbia
YORKSON CREEK - Quality-built by Quadra Homes. Quiet inside unit with an open view overlooking the court yard. Large 2BR + Den, plus 181/sf enclosed solarium = total of 1,295sf living space. Extremely clean and well maintained by owner. 9ft high-ceiling, full Air-conditioning and new laminate flooring in living & dining area. Kitchen comes with solid shaker cabinets, granite counter tops, and s/s appliances. Ideal floor plan for small family : 2 separated bedrooms with 5pc master ensuite, and cheater-ensuite for 2nd bedroom. Large Den can be used as 3rd bedroom, or home office. 2 parking + 1 private storage. 2 pets allowed. Close to schools, Yorkson sports complex and shopping, and easy access to HWY 1. Public Open House July 26 (Sat) 1-3 pm (id:60626)
RE/MAX Crest Realty
54 7586 Tetayut Rd
Central Saanich, British Columbia
Welcome to Hummingbird Green Village—Where Luxury Meets Thoughtful Design. Step through the obscure entrance into this 2-bedroom, 2-bathroom home, where modern elegance meets functionality. The open-concept layout features an accent wall ideal for displaying high-end art or a Picasso masterpiece. Lush greenery enhances the meticulously manicured lawn, a reflection of craftsmanship. Wider doorways, a flush entrance, and an accessible ensuite shower ensure ease of mobility—features rarely found in this complex. The gourmet kitchen boasts sleek countertops, premium appliances, ample storage/crawlspace. Upscale features include engineered hardwood flooring, vaulted ceilings, and architrave moulding, while staircase-style wiring improves efficiency and the covered patio offers privacy—ideal for hosting or intimate evenings. Minutes from BC Ferries, the airport, Glass Beach, and a direct highway to downtown Victoria, travel is effortless. Your dream home awaits at Hummingbird Green Village. (id:60626)
Exp Realty
8 Agnes Street
Oro-Medonte, Ontario
Welcome to 8 Agnes St, Moonstone! This spacious and well-maintained home offers 4 bedrooms and 3 bathrooms, with 3 bedrooms and 2 bathrooms conveniently located on the main floor, and a finished basement providing a fourth bedroom, a 3-piece bathroom, and a freshly updated rec room perfect for relaxing or entertaining. Over the years, the home has seen numerous thoughtful updates that add both comfort and peace of mind. In 2025, the driveway was resurfaced, new flooring was installed in the basement, the stairs were updated with new carpet, and the basement was freshly painted. The primary bedroom received new flooring in 2024, while 2023 brought significant upgrades including a new furnace, central A/C, soffit, fascia, eavestrough, and septic pumping. The kitchen, living room, and hallway were renovated in 2021 to create a modern, inviting space, and the front walkway was replaced in 2020. The roof has also been updated in stages, with the front re-shingled in 2017 and the back in 2012. Additional features include a 200-amp electrical panel with breakers. Located in the charming community of Moonstone, this home is ready for you to move in and enjoy all the hard work that's already been done. (id:60626)
Century 21 B.j. Roth Realty Ltd.
1 Cant Avenue
Cambridge, Ontario
Triplex in west Galt close to U of W campus and the Gaslight District. Lots of parking, large back yard, and great tenants! Fully occupied units consist of one 2-bedroom and two 1-bedroom units. Tenants pay their own hydro and the 2-bedroom pays their own heat. Tenants are all month to month longer term tenants. Great property to live in one unit while renting out the others to pay your mortgage! (id:60626)
Vancor Realty Inc.
735 Terence Bay Road
Terence Bay, Nova Scotia
Rare opportunity to live in a large updated 3 bedroom home and have an amazing, versatile separate work space; each with their own entrance, separate heat and power with mixed use zoning. The main house is surrounded by a large beautiful deck overlooking the waters of Terence Bay. With an addition built 7 years ago doubling the size of the house. This open concept space has a great size kitchen, dining and living room with a wood stove and ETS unit. Off the main living space is an office/den and primary suite with a huge closet; its own access to the private back deck and hot tub. The door to the new addition separates the pantry/laundry room, two large bedrooms with great size closets and a huge mudroom with a set of interior stairs leading to the 30x25 heated double garage. PLUS a 24x40 work space with over 10ft ceilings and its own entrance and separate office for any of your work needs. Currently being used as a wood shop. Both upstairs and downstairs are on time of use billing with their own heating and power. (id:60626)
Engel & Volkers
153 Lombard Street
Smiths Falls, Ontario
This property has plenty to offer, and certainly won't go unnoticed as it is located on one of the busiest streets in town, and neighbours the towns shopping district with stores like Walmart, Canadian Tire, LCBO, several chain restaurants, shops, and car lots. Opportunity not only lies with the frontage of this property, but it also backs onto the Cataraqui Trail as well, along with a booming residential development just beyond the trail. The flat site conveniently has two entrances off of Lombard St. Environmental Site Assessment reports on file. This property is a very rare vacant lot in this part of town, and ready for development. Call today!! (id:60626)
RE/MAX Affiliates Realty Ltd.
















