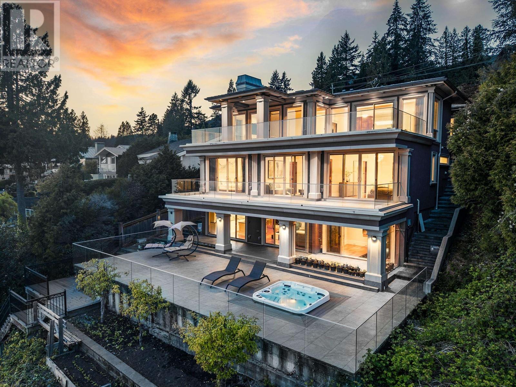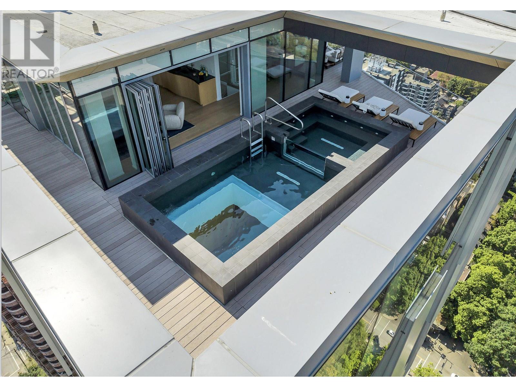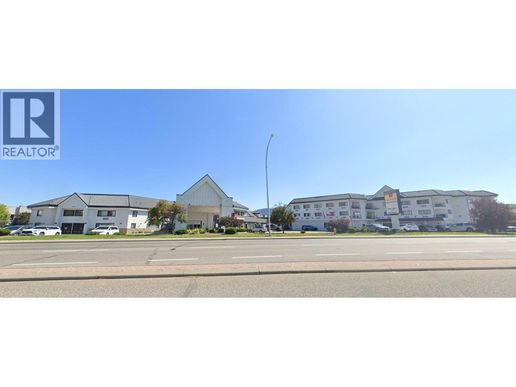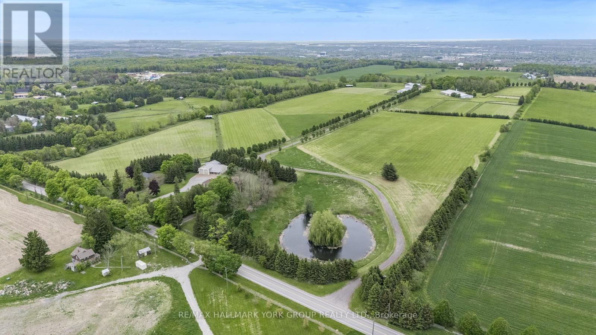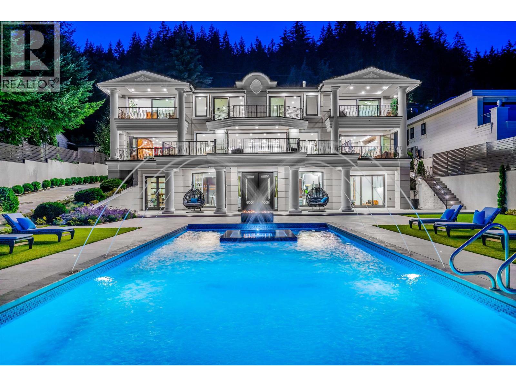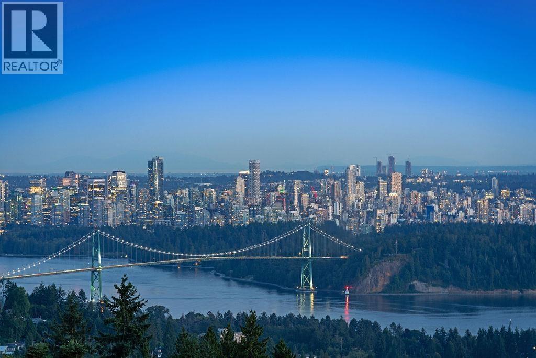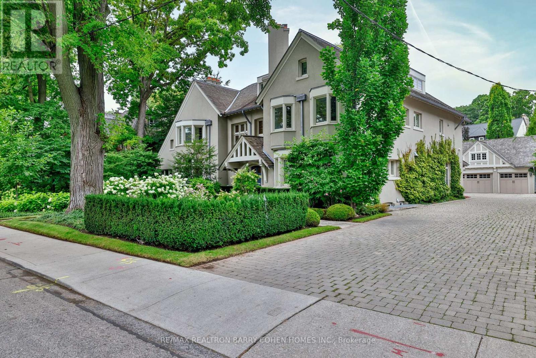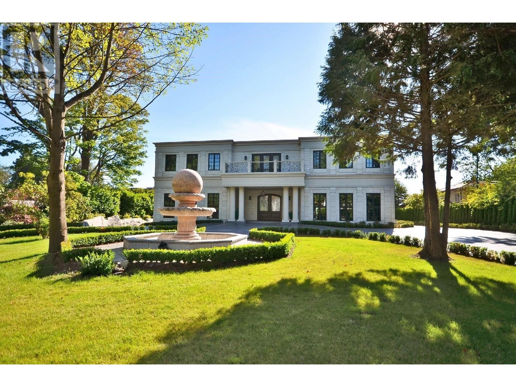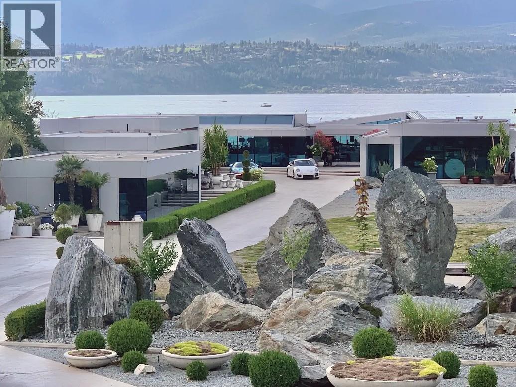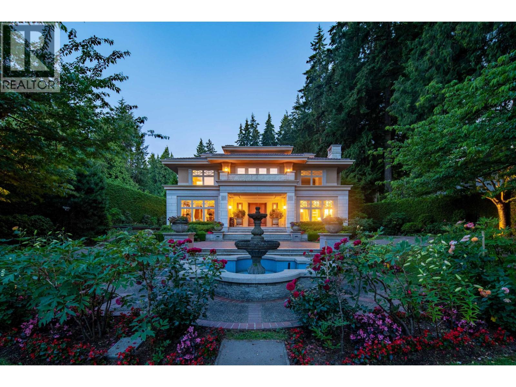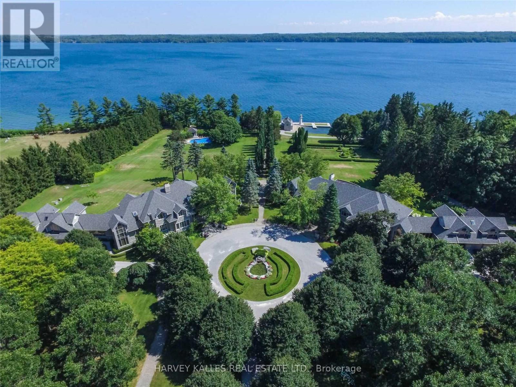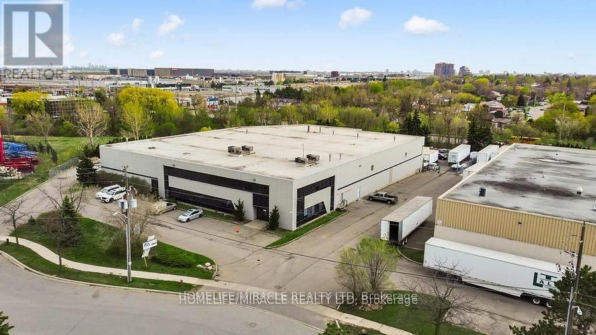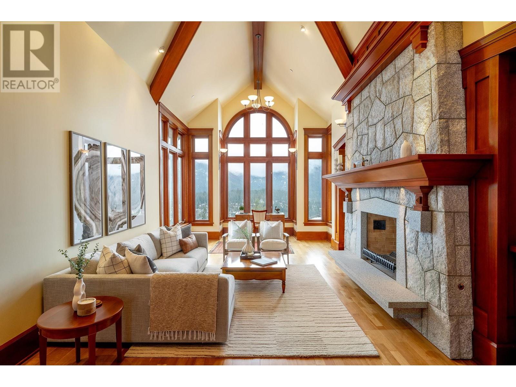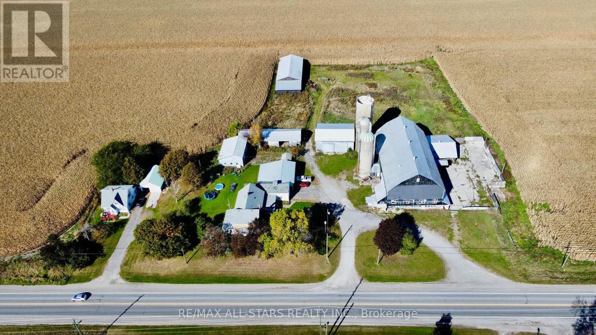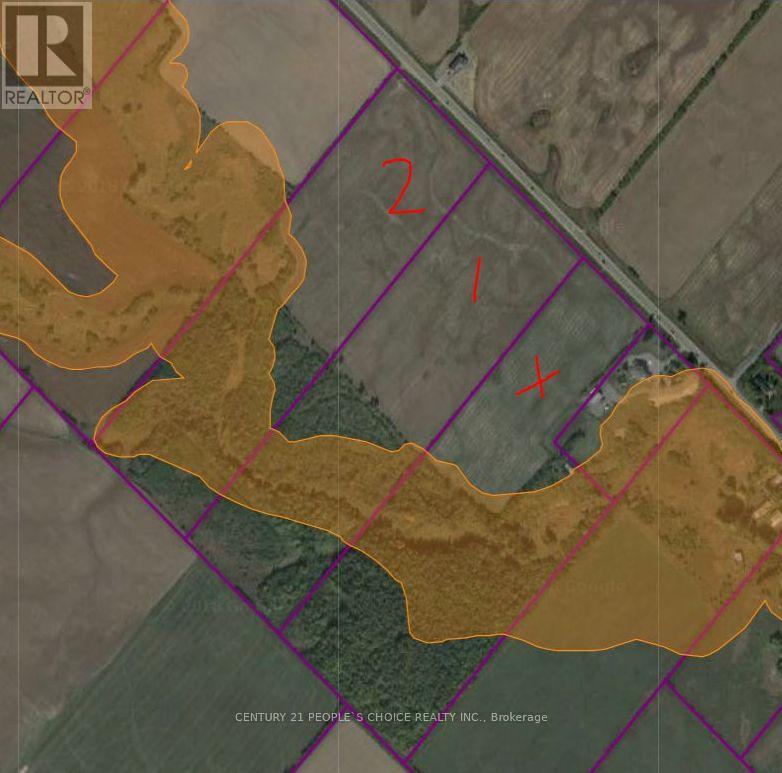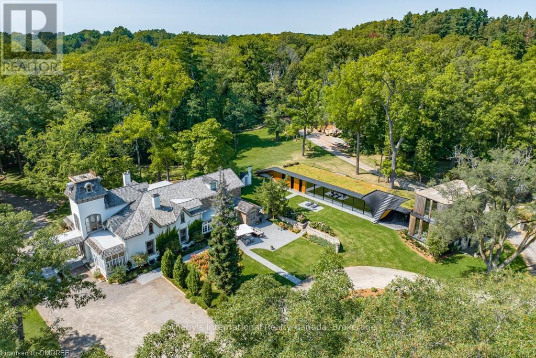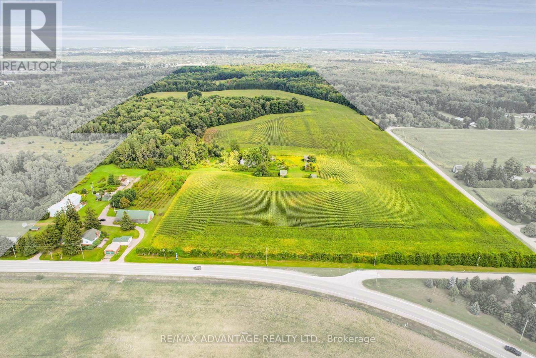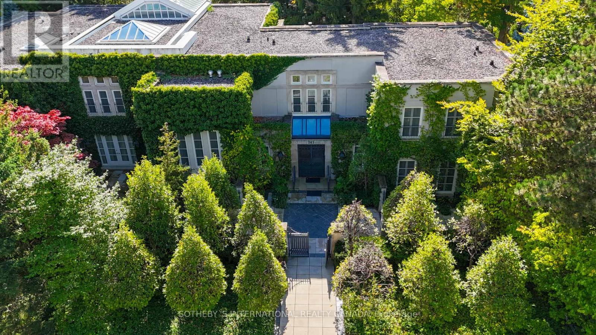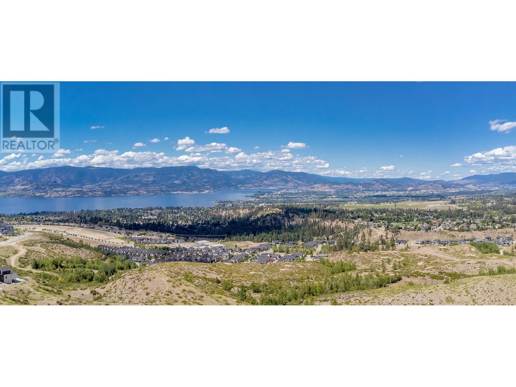3008 Procter Avenue
West Vancouver, British Columbia
Spectacular WATERFRONT home with 270 degree city & ocean views overlooking the "shoreline" from Stanley Park to Vancouver Islands for miles! This amazing home was custom built by renowned Valentino with the highest quality materials & workmanship throughout! it took over 3 years to build and provides a truly incredible lifestyle on three spacious levels enjoying panoramic South facing water views. Main floor features formal living rm & dining rm. stunning gourmet kitchen with incredible millwork & best possible appliances. Additional features include large Master bedroom plus 4 additional bdrms. Lower floor features spacious recreation room with media room & wet bar, amazing wine cellar & gym leading through French doors to the hot tub & Huge deck, all overlooking the View! (id:60626)
Royal Pacific Realty Corp.
1022 Eyremount Drive
West Vancouver, British Columbia
World-Class luxury perched majestically on a ½-acre lot in West Vancouver´s prestigious British Properties. Custom-built architectural masterpiece where opulence, lifestyle, and panoramic ocean, city and water views all come together. This exceptional 3-storey estate offers 6 bedrooms, 9 bathrooms, 3 kitchens and elevator. Every major room captures awe-inspiring, uninterrupted views. Host in the expansive wine cellar & cigar lounge, enjoy movie nights in the private home theatre or unwind in the wet & dry sauna after a game of billiards. Step outside into a true private oasis featuring a 1,000 sq/ft infinity-edge pool, jetted hot tub, and your very own mini-golf course - all set against the stunning backdrop of ocean and skyline. (id:60626)
Royal Pacific Realty (Kingsway) Ltd.
Ph1 1568 Alberni Street
Vancouver, British Columbia
Arguably THE #1 View Penthouse in Vancouver! The Crown Jewel of "Alberni" by renowned Kengo Kuma. This spectacular skyhome is bathed in natural light and encompasses views - Coal Harbour, Mountains and English Bay. Simply stunning! The massive living and dining area with 20 ft ceilings sparkles like diamonds by the reflected light of the private glass bottom swimming pool & spa above. Ascend the open staircase clad in bleached white oak or the private glass elevator to one of the 3 huge outdoor terraces(total 2,283sqft). Int upgrades by Fruition Design exclusive to this home include: Brazilian "Laguna Bay" quartzite countertops, suede wallpaper, lighting by artist Enzo Catellani & Bocci. Primary bed w/outdoor soaker tub. 4 wine lockers, 2 DBL garages, 24/7 concierge world class amenities. (id:60626)
Sotheby's International Realty Canada
4411 32nd Street Lot# Lot 1
Vernon, British Columbia
""For Sale"" hard to find Okanagan Hospitality Property Opportunity. Recently renovated 103 key full-service Hotel and Convention Centre with leased restaurant. The Hotel is fronting Highway 97 and is situated on a 2.98 – acre lot with direct access to and from the highway. (id:60626)
Royal LePage Kelowna
16333-16401 Dufferin Street
King, Ontario
Unparalleled Prestige in Prime King Location! Discover a rare opportunity to own one of the most exceptional properties in King, 132 acres perfectly positioned on Dufferin Street just north of Aurora Road. Perched on one of the highest elevations in the region, this estate offers breathtaking panoramic views that stretch for miles over the rolling hills of King to the west and the picturesque town of Aurora to the east with a spring fed pond and an enchanting 6.5 Acre Forest With Trails.A long, private, tree-lined drive welcomes you to stunning 40,000+ sq ft collection of buildings and barns complemented by a charming 1,400 sq ft gatehouse currently serving as a sophisticated private office. This is more than just a propertyits a legacy estate nestled in an exclusive enclave known for its concentration of luxury country homes.Only 1 km from Aurora/Newmarket this is where tranquility meets convenience, prestige meets potential, and the lifestyle youve been dreaming of becomes reality.3 Barns (80 Ft X 220 Ft, 50X100 Ft, 50X230 Ft) Plus Drive-In Storage Building (50X80 Ft). 5 Minutes To Private Schools including The Country Day School, Villa Nova, St Andrew's Boys School and St Anne's Girls School to name a few. (id:60626)
RE/MAX Hallmark York Group Realty Ltd.
1123 Crestline Road
West Vancouver, British Columbia
Chateau Crestline is a European inspired luxury residence situated on a .52 acre property in West Vancouver´s most exclusive British Properties enclave providing spectacular views of the ocean, Stanley Park and downtown skyline. Experience approx. 10,000 sf of luxurious living space providing a sophisticated lifestyle that combines timeless Italian sophistication and modern elements that blend seamlessly to create an international masterpiece. Features include Italian marble floors, Fendi kitchen, a private elevator, Control 4 automation, home theatre, an entertainment lounge with wet bar, 600 bottle wine display, private office, yoga studio w-spa and heated driveway. Designed by world famous Marque Thomson, built by award winning Homes by Valentino and interior furnishings by BFJ Design. (id:60626)
Angell
Luxmore Realty
1327 Chartwell Drive
West Vancouver, British Columbia
This extraordinary 7,654 sq.ft. Chartwell residence, set on a 15,562 sq.ft. lot, offers 6-bedroom, 7-bath, with spectacular 270° views of the ocean, Lions Gate Bridge, and city skyline. Distinguished by rare dual entrances from both north and south Chartwell Street, The exterior is clad entirely in unique Karamaili gold marble, while interiors are hand-carved from Indonesian mahogany by master artisans. Italian ruby marble countertops highlight the kitchen and bar, complemented by a natural marble mural and an exquisite jade-carved fireplace from Afghanistan. Japanese embroid silk wall paper. Wine bar and home theatre outdoor pool and inlaw suite. Just steps from Chartwell Elementary and Sentinel Secondary, the location is unmatched. Close to Hollyburn, Golf, ski, and shopping centre. (id:60626)
Luxmore Realty
5550 Kingston Road
Vancouver, British Columbia
A stunning presence in the most prestigious pocket at UBC. Beautifully treelined and meticulously landscaped garden offers ultimate serenity and privacy. Excellent Fung Shui - Jade Dragon/White Tiger, gently sloping upwards and facing north to the fantastic panorama view of Georgia Strait and Northshore Mountains. Contemporary "Art Moderne" inspired residence is bold and magnificent. The interior boasts a double-height foyer and formal dining room. Living & family rooms have views. 2 dining rooms, a private study, open kitchen, wok kitchen on main floor. 4 grand ensuite bedrooms on 4 corners upstairs. 2-bdrm nannys' quarters, movie theatre, large wine cellar and lots of recreational space in the basement. Extremely well maintained and major updates throughout. (id:60626)
Sutton Group-West Coast Realty
30 Whitney Avenue
Toronto, Ontario
Rosedale - Toronto's Most Prestigious And Storied Neighbourhoods. Awe-Inspiring 2017 Renovation Of The Highest Standards, This Three-Storey Estate Of 8,881 Sf Plus Its Amenity Rich Lower Level Is Nestled On Over 108' Of Stunning Frontage. Old-World Architecture With A Contemporary Twist. Step Inside To Discover Generously Proportioned Principal Rooms, Soaring Ceilings, Sweeping Grand Staircase And An Effortless Flow Ideal For Both Intimate Family Living And Large-Scale Entertaining. Heated Stone Floors Run Throughout Offering Year-Round Comfort.The Heart Of The Home Is A Chefs Dream Kitchen With Top Of Line Appliances And Seamless Indoor-Outdoor Connection. All Bedrooms With Private Ensuites, Primary Retreat Boasts 6pc Marble Bath, Opulent Boudoir And Dedicated Laundry Facilities. 3rd Storey Is Enhanced With Two Additional Bedrooms Each With Ensuites, Private Kitchenette And Open Sitting Area. The Lower Level Completes This Masterpiece With An Oversized Wine Cellar, Games Room/Media Room, Private Sleeping Quarters And Full Spa With Exercise Room, Indoor Pool Swim Spa And Steam Shower. Outside, Enjoy Lush Professional Landscaping, Unparalleled Privacy And Serenity In The Heart Of The City. A Stunning Concrete Pool With Built-In Hot Tub, A Fully Equipped Outdoor Kitchen. Multiple Seating Areas Perfect For Entertaining Or Serene Relaxation. Rare 3 Gar Heated Garage With Ev Charger. Enjoy The Best Of Urban Living With Close Proximity To Yorkville, Downtown Core, Public Transit, And Torontos Top-Ranked Elite Public And Private Schools. This Is A Once-In-A-Lifetime Opportunity To Own A Landmark Home In One Of The City's Most Coveted Enclaves. (id:60626)
RE/MAX Realtron Barry Cohen Homes Inc.
103 Old Colony Road
Toronto, Ontario
Architecturally Significant New Build On Outstanding Pie Shaped Tennis Court And Pool Lot. New Residence Spanning An Impressive 21,000 Sf Of The Most Luxurious Living Areas. Welcome To Old Colony - One Of Toronto's Most Esteemed Neighbourhoods. West Coast Inspired. Unparalleled In Design & Amenity Rich. Acclaimed Architect And Builder! A True Work Of Art, Inspired By Its Natural Private Surroundings Featuring Architectural Brick, Warm Woods And Maintenance Free Accents. Nestled On Approximately One Acre Park-Like Oasis At Courts End. Superb Outdoor Space With Multiples Terraces, Tennis Sports Court, A Hot Tub And Provisions For Outdoor Preparation And Dining, Pool & Cabana. Rich Finishing's Include Walnut & White Oak Woods. Bronze, Limestone, Marble, & Backlit Quartz Abound. Floor To Ceiling Windows With Cascading Natural Light. Interior Stone Wall Features. Designer Gourmet Kitchen, Butlers Kitchen And Cabinetry. Top Of The Line Appliances , Heated Floors, Soaring Ceiling Heights, Cinema Quality Three Tiered Theatre Room, Four Car Garages, Airport Grade Security With The Ability For Facial And Finger Print Recognition And Much More. Just Minutes To Renowned Public And Private Schools, Local And Regional Shopping And Easy Access To Downtown And Highway. (id:60626)
RE/MAX Realtron Barry Cohen Homes Inc.
35 Bell Boulevard S
Belleville, Ontario
18 total acres including two vacant road allowances ( 1 from bell blvd & 1 from jenland way) C3 commercial vacant land located on south side of shorelines casino at future 4way signalized intersection. Unconstructed road allowances are PIN 404290591 & PIN 404290602 (id:60626)
RE/MAX Quinte Ltd.
1838 Sw Marine Drive
Vancouver, British Columbia
An unbelievable oasis located along distinguished SW Marine Drive in the city at its best! This spectacular one-owner custom home sits on a massive 39318 sqf lot with nearly 15036 sq. ft. of living space in the heart of Vancouver. Featuring 6 bedrooms and 10 bathrooms, this home offers luxury and functionality. Grand entrance with high ceilings, high-end finishes, media room, office, and a gourmet chef's kitchen with a large island, breakfast bar, and Office and Gym. The family room opens to a park-like garden, perfect for BBQs and summer gatherings. Equipped with panels, A/C, HRV, radiant heating, and central vac, this home is energy-efficient and comfortable. Step out to the backyard oasis, where a sparkling swimming pool awaits, surrounded by lush landscaping-perfect for outdoor entertaining or unwinding in your private sanctuary. This exceptional property combines luxury, comfort, and functionality, making it the perfect place to call home. Don´t miss your chance to experience this one-of-a-kind estate! (id:60626)
Laboutique Realty
4358 Hobson Road
Kelowna, British Columbia
A Once-in-a-Generation Waterfront Opportunity Offered publicly for the first time in over two decades, this legendary waterfront estate is one of Kelowna’s most prestigious and iconic properties. Known as the “Rock House,” this extraordinary residence offers an unmatched combination of privacy, scale, and location. Set on 1.76 acres of beautifully landscaped grounds with 172 feet of shoreline along Okanagan Lake, the estate features a striking modernist mansion spanning over 8,600 sq ft (9,761 sq ft total). Designed for both elegant entertaining and relaxed living, the home’s expansive layout and stunning lake views provide a rare opportunity to own a true architectural landmark. With ample space to build a 20+ car garage or luxury accessory structures, this private compound is ideal as a secluded retreat or multi-generational estate. Last sold in 2005 and held in private hands ever since, the Rock House has never been publicly offered—until now. This is a legacy property on one of Kelowna’s most coveted lakefront addresses that simply cannot be replicated. (id:60626)
Chamberlain Property Group
4778 Drummond Drive
Vancouver, British Columbia
PProminent West Point Grey 'Creme de la Creme'. Behind mature hedges & secured stately gates sits this CONCRETE lavish 8 bdrm 13 baths luxurious mansion w/gorgeous mountain & ocean VIEWs on this massive .882 acre (38420sf) property w/lane access. 4 gold & 5 silver Georgie Awards Winner! 13,000sf of gracious & elegant living crafted by master builder G.Wilson. Entertainment sized principle rooms, library and movie theatre plus 1 ensuite bdrm on the main; 5 bdrms & 5 baths on the 2nd flr; the master suite occupies the entire 3rd flr. A huge rec rm, wet bar and a 2-bdrm nanny's quarter in the basement. Lots of updates: roof, flooring, A/C, boiler, newly added smart home sys, O/D BBQ, electric awnings by the current meticulous owner. Heated circular driveway; 5 car attached garage; ELEVATOR. (id:60626)
Sutton Group-West Coast Realty
2653 Ridge Road W
Oro-Medonte, Ontario
One Of A Kind! Lighthouse Estate Family Compound ~ Rare 17.24-Acres And 525 Ft Of Prime Waterfront On Kempenfelt Bay/Lake Simcoe With Impressive Panoramic Views! Picturesque Drive Leading To 2 Magnificent Homes Each Inc: Aprox 15,000 Sf, Lower Level Walk/Outs, Apartments Over Both 3-Car Garage, Floor To Ceiling Glass Windows Throughout, 6 Bdrms, 6 Baths, Gym, Spa, Detached Utility Garagex 2. Sandy Beach, Rare Oversized Inwater Boathouse W/Living And Terrace (id:60626)
Harvey Kalles Real Estate Ltd.
RE/MAX Realtron Barry Cohen Homes Inc.
52 Bramwin Court
Brampton, Ontario
An Extraordinary And Rare Opportunity-52 Bramwin Court! Recently Renovated With 36,000 Sqft On A 1.85-Acre Site. Features Include Ample Parking, New HVAC, Open Concept Office Space, 23 Ft Clear Ceiling Warehouse, And Shipping Access. Conveniently Located Near Toronto Pearson Airport, Hwy 407, And 400-Series Highways. (id:60626)
Homelife/miracle Realty Ltd
3833 Sunridge Drive
Whistler, British Columbia
Perched at the top of the exclusive Sunridge Plateau neighbourhood you will find this magnificent estate. From the moment you enter, this home will wow you! Welcomed by a massive, masonry stone fireplace in the grand foyer complete with 30 foot ceilings, wood-lined walls and granite stairs, quality is visible in every detail. Throughout this 7,500 square foot residence you will appreciate the classic Craftsman style architecture with modern flair. An incredibly thoughtful floor plan creates a natural flow from the kitchen to formal living and dining rooms and onto the more casual spaces like the billiards room, library and games room. A vast master suite located on the uppermost level is made up of a beautiful, mill-worked walk-in-closest, large ensuite with jetted tub and a private den, which would make a wonderful home office. Timeless design, endless views and remarkable quality combine to make this one of Whistler's most notable properties. (id:60626)
Engel & Volkers Whistler
764 Regional Highway 47
Uxbridge, Ontario
Prime 122+/- Acre Property Bordering Uxbridge Incredible Investment Opportunity. An excellent opportunity to own a 122+/- acre property bordering the Town of Uxbridge, located next to a new subdivision. The majority of the land is workable and currently being farmed, offering great potential for agricultural use. This property boasts significant frontage along Highway 47 and O'Neil Road, providing ample exposure and accessibility. The land also features two separate homes: a 4-bedroom, 2-storey house and a 2-bedroom, 1.5-storey house, both currently rented. In addition, the property includes a large barn and multiple outbuildings, ideal for farming operations or storage. With close proximity to all amenities and just a short walk to Downtown Uxbridge, this property offers a unique combination of rural living with easy access to the town. An easy commute to the GTA further enhances its appeal as a long-term investment for the future. (id:60626)
RE/MAX All-Stars Realty Inc.
2606 Sw Marine Drive
Vancouver, British Columbia
A masterpiece of modern architecture. Unexpected gem with unparalleled views of Fraser River, city, golf course, and skyline. Designed with elegance and modern sophistication by award-winning architect. This concrete-built charmer spans 13,272 sqf on a 41500sqf private lot. The entrance foyer and concert hall on the main floor create an inviting atmosphere. The capacious living area with breathtaking views is perfect for events and entertaining. A spacious master bedroom features a sensational ensuite and dressing room. Upstairs, a luxurious master bedroom and arcade loft await collectors. Basement offers theatre, gym, hot tub, sauna, wine cellar, bar, and library, ensuring endless enjoyment. This extraordinary residence combines opulence, art, and comfort all in one. (id:60626)
Interlink Realty
0 Airport Road
Caledon, Ontario
Potential for future Development Site & A Great Investment! 34.8 Acres. Properties Nearby Being Used For Commercial And Industrial Purposes. Only 5 Minutes From Brampton. Approximately 12 To 14 usable land. Seller is Willing To Provide VTB. A Property Like This One Doesn't Come Around Very Often. Best Location for developments. (id:60626)
Century 21 People's Choice Realty Inc.
1 Springhill Street
Hamilton, Ontario
Nestled where history gracefully intertwines with modern elegance, this exceptional estate invites you to experience unparalleled luxury. Set against ancient trees & expansive views at nearly 3,000 feet on the escarpment, this property transcends mere residence- it is a sanctuary. Spanning three separately deeded parcels, the estate features four exquisite detached residences, a state-of-the-art spa & pool house by Partisans, a historic barn, a four-car coach house with a charming residence above. This compound of five dwellings offers incredible opportunities for a family retreat, rental investment, or filming income, as it is renowned in the film industry for its stunning backdrops. The main house, originally constructed C1830, boasts over 8,000 square feet of refined living space. A harmonious blend of history & contemporary design, it features a luxurious kitchen crafted by John Tong & a glass extension overlooking serene Zen gardens. Each grand principal room is bathed in natural light, offering breathtaking vistas, including a main floor bdrm. Ascend to the second floor, where five elegantly appointed bedrooms & three exquisite baths await, along with views from the iconic tower. The primary suite occupies its own wing, complete with a private sitting room, generous walk-in closet & lavish five-piece ensuite, all separated by custom solid wood sliding doors for ultimate privacy. The tower?s third floor culminates in an unparalleled observation point with extraordinary views. Immerse yourself in the tranquility of the Japanese-inspired Zen garden, the restorative beauty of the escarpment & the calming presence of the spa & pool house. This estate is not just a home; it is an invitation to disconnect, reflect & rejuvenate in an exquisite setting where luxury & history converge. With five residences, combined there are 17 bedrooms, 12 full baths, 5 half baths & 5 kitchens, with Total square footage of all buildings combined is approx. 20,000+ sf. (id:60626)
Sotheby's International Realty Canada
2710-2714 Dorchester Road
Thames Centre, Ontario
Hot New Future Development Site: +/-130 acres located on the fringe of London at Dorchester Rd and the 401, Exit #199. (id:60626)
RE/MAX Advantage Realty Ltd.
241 Strathallan Wood
Toronto, Ontario
Nestled in the heart of prestigious Lytton Park, 241 Strathallan Wood presents a rare opportunity to own one of Torontos most coveted estate properties. Spanning four lots with an impressive 307-foot frontage, this magnificent residence offers over 20,000 square feet of refined living space across multiple levels. A seamless blend of timeless elegance and modern luxury, the home features exquisite hardwood floors, custom millwork, and abundant natural light. Beyond the stately gated entrance, the meticulously landscaped grounds provide a private oasis perfect for sophisticated entertaining or a tranquil retreat. This extraordinary property offers unparalleled serenity and prestige, just moments from top-tier schools, lush parks, and the city's finest amenities. 241 Strathallan Wood is more than a home it's a legacy of luxury and exclusivity. (id:60626)
Sotheby's International Realty Canada
5280 Gordon Drive Lot# 1 & 2
Kelowna, British Columbia
Experience the vast natural beauty of Kelowna from this property's elevated position. Mesmerizing panoramic vistas of the areas rich, fertile landscape and the sparkling waters of Okanagan Lake are matched only by the vibrancy of the city itself. Immersed in nature, this unique Thomson Flats opportunity offers two adjoining parcels of land comprised of over 300 acres. A rare opportunity exists here for potential future development or to create an unparalleled private family estate a legacy for future generations to savor this unique land enveloped in peace and quiet and cocooned by nature. Situated next to Crown land among gently rolling hills coupled with a winter creek and private lake, it presents an ideal oasis for a family retreat with all the amenities Kelowna offers just a 10-minute drive away. Listing also includes 4955 South Perimeter way. (id:60626)
Faithwilson Christies International Real Estate

