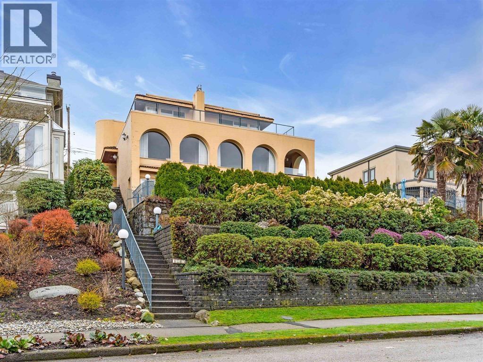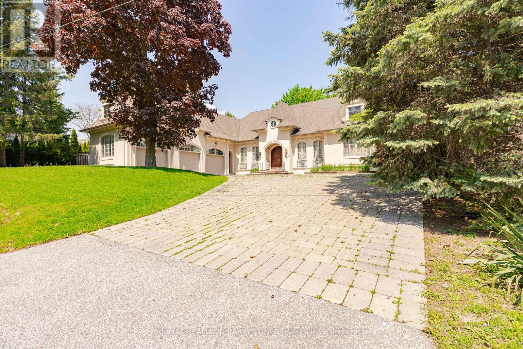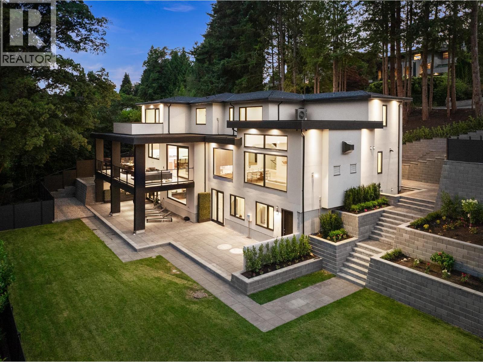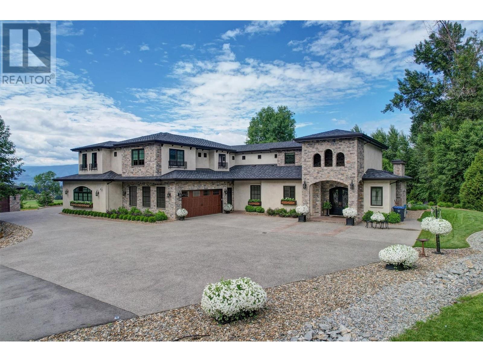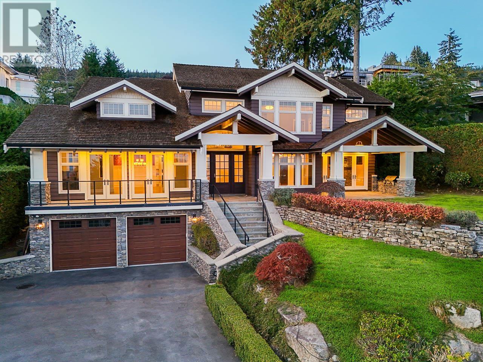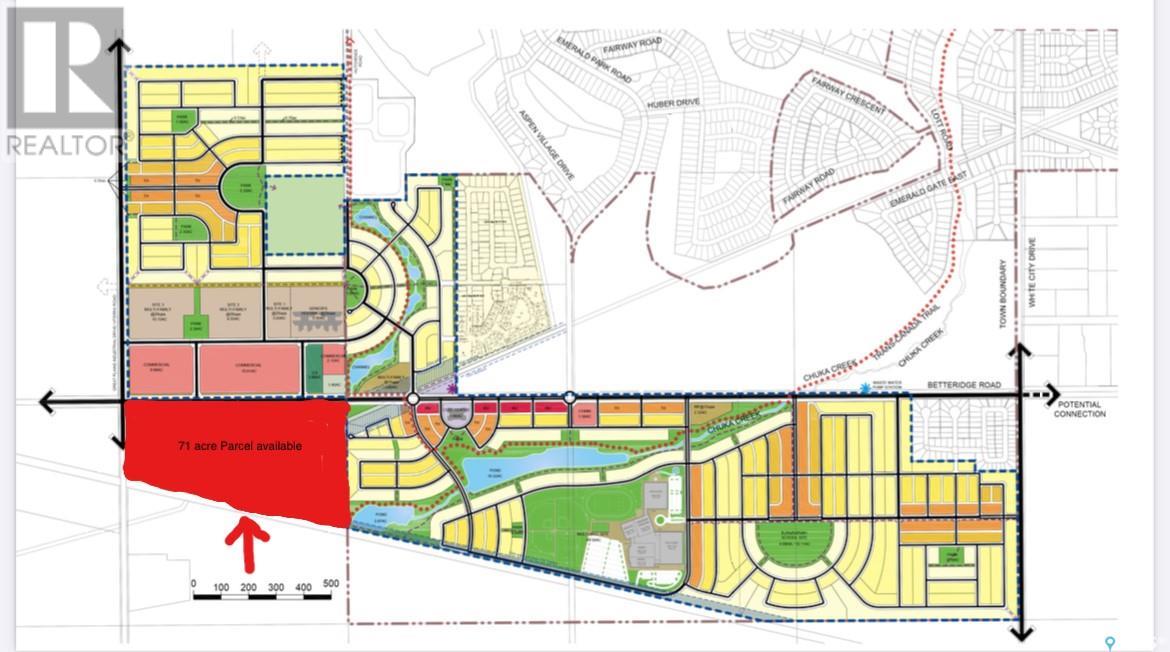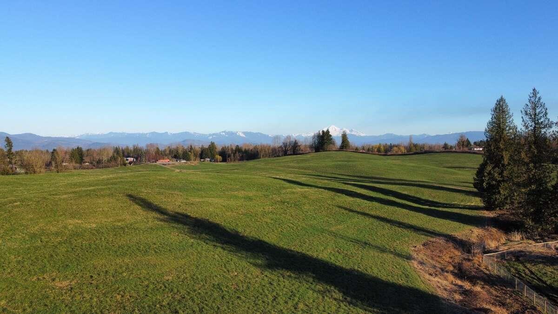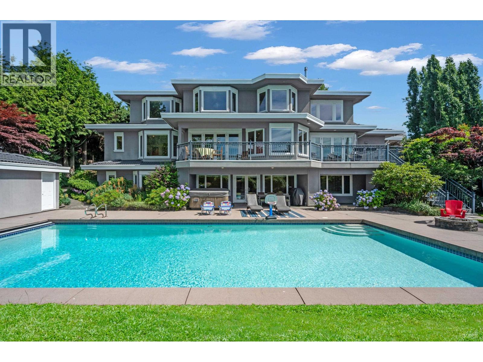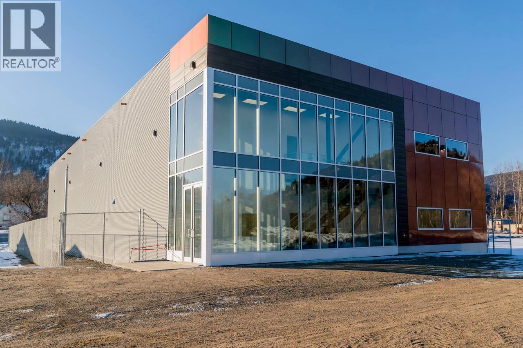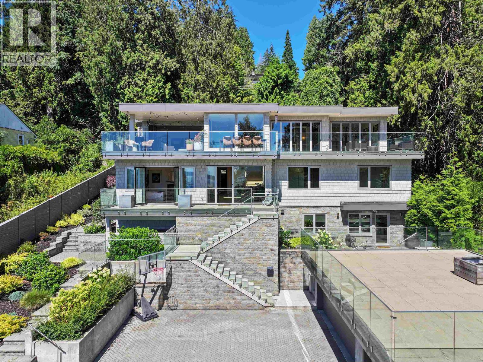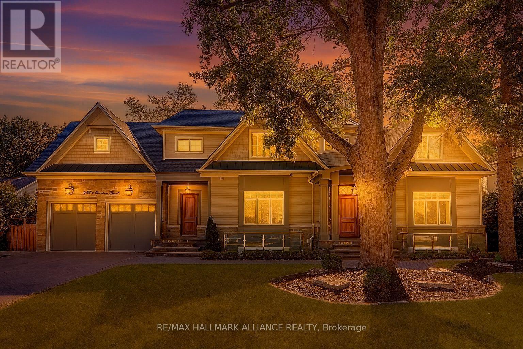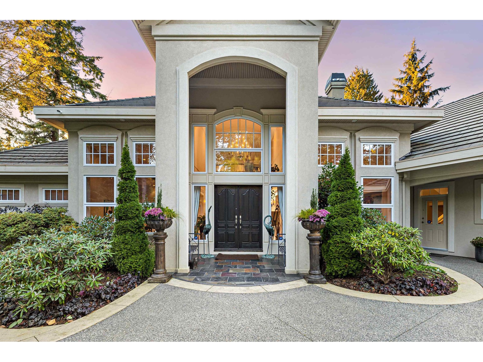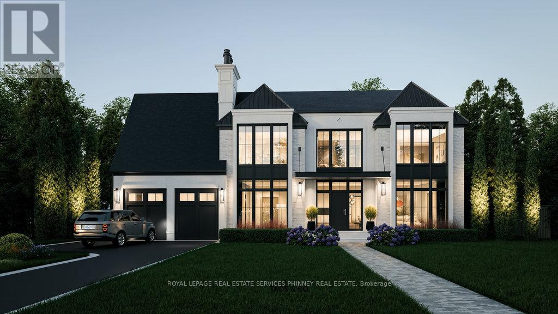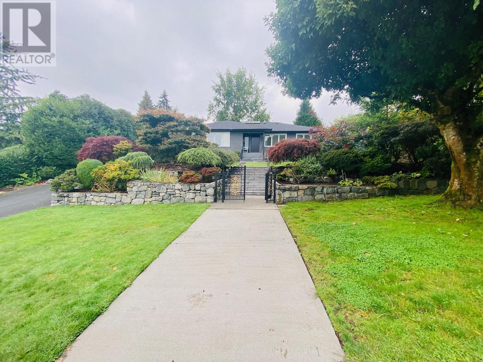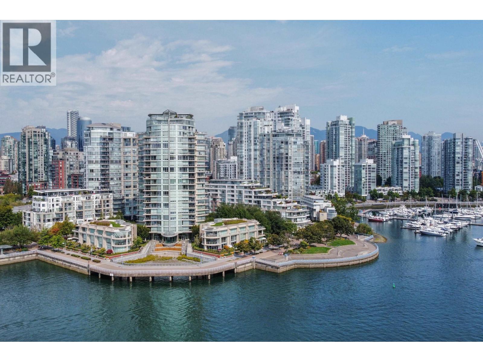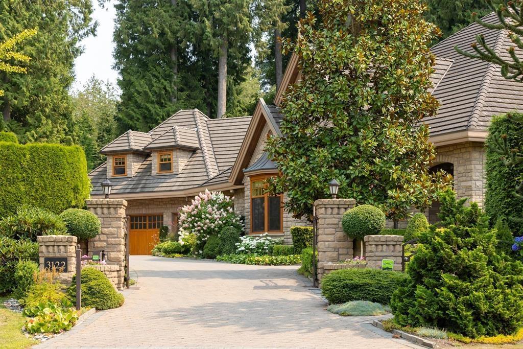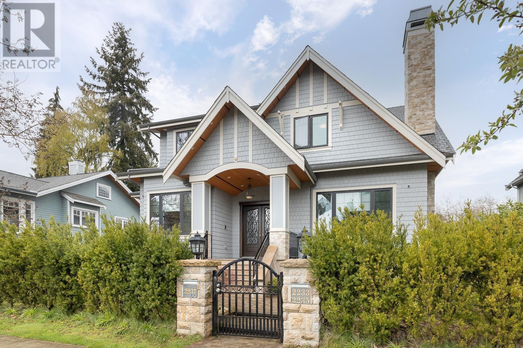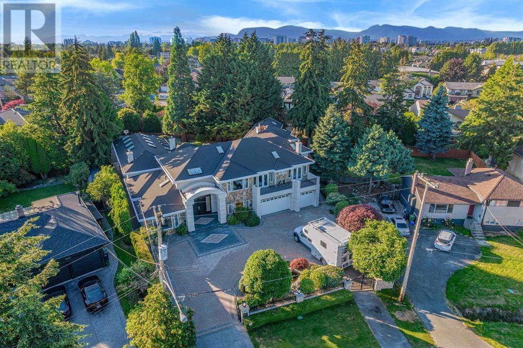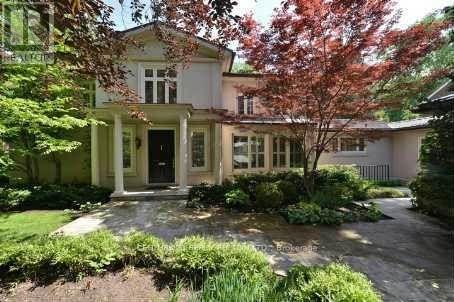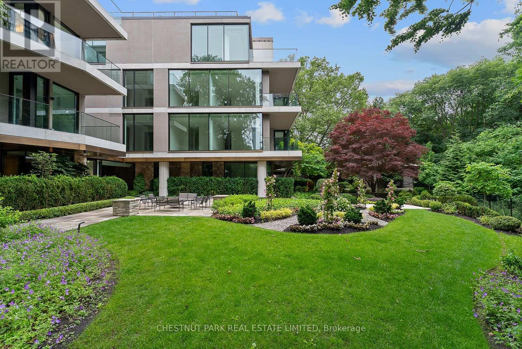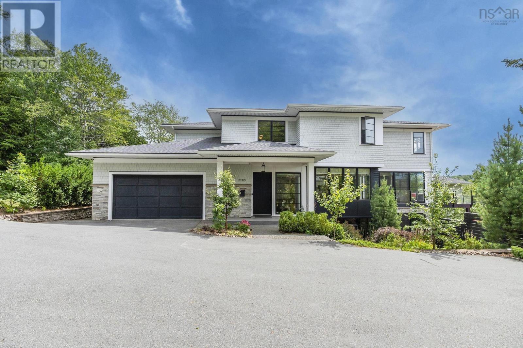250 South Summit Farm Road
King, Ontario
Rare opportunity to acquire a prime acreage WITHIN the King City Village boundaries on the Official Plan! This property, to be sold together with no. 120 South Summit Farm (for a total of approximately 15 1/2 acres; parcels priced individually), is located in the coveted southern most part of King City adjacent to lands in the process of development. Consists of elevated & gently sloping land with idyllic views of a charming pond. Most of the pond lies on adjacent parcels to the south that are not included in the 15 1/2 acres. Minutes to Hwy 400, Canada's Wonderland, Cortellucci Vaughan Hospital. **EXTRAS** The property, including all structures thereon, are in "as is" condition & there are no representations or warranties, express or implied. Actual number of rooms in structures has not been verified. Kindly do not walk property without L.A. (id:60626)
RE/MAX Hallmark York Group Realty Ltd.
3705 Puget Drive
Vancouver, British Columbia
VIEW, VIEW, VIEW Expansive city and mountain views from one of the largest lots (8420sq ft) on Puget Drive. Build your dream home of over 5000 sq ft,or family compound, including a laneway with a view, or an executive duplex, or refresh the existing Mediterranean style home that sits upon this 73´ wide view lot. With a total of five bedrooms, including a one bedroom suite and a main floor Granny Flat, this home is set up for family living. Beautiful pool and hot tub with large terraces and gardens that include fig, apple and plum trees complete the feeling of living in your private resort. Showing by appointments, please call for your private showing (id:60626)
Icon&co. Boutique Inc.
76 Thornridge Drive
Vaughan, Ontario
Beautiful Private 100x271 Thornhill Estate Residence On Oversize Lot With Private Mature Treed Backyard. Located Within One of Thornhill's High Demand Neighborhoods Within Walking Distance To Yonge St. Rare Custom Build Bungalow With The Loft And Two Additional Bedrooms With Separate Stairs From The Side Door. This Estate Property Redefines The Concept Of Privacy with a total of Over 10,000 Square Feet including the Basement. 5,180 Sq Ft above grade. Open Concept Floor Plan. Luxury Interior. Gourmet Custom Made Kitchen Cabinets ,Large With B/I Appliances Including a Double Oven With Warmer, B/I Dishwasher, Double Sink, Large Pantry. Fruit Sink, Gas Cook Top ,B/I Custom Fan, B/I Island With Granite Counter Tops. Laundry On The Main Floor. Grand 10Ft Ceiling On The Main. Great Room with Waffle Ceiling In The Main Floor. Vaulted Ceiling In Primary Bedroom, Cornice Moldings Thru-Out. Two Furnaces, CAC, Central Vacuum System And Attachments, Cold Room, Multiple Storage Rooms, Pot Lights Thru-Out. Gas Fireplace, Jatoba Brazilian Hardwood Main Floor. French Doors Thru-Out. Finished Basement With Walk-Up To The Yard. Huge Recreation Room With The Wet Bar And Billiard Area. R/I For The Second Kitchen, B/I Wine Cellar, Gym, Mirrors, Sauna, Steam Shower, Wave Heated Whirlpool, Nanny's Quarters. Three Car Attached Garage With The High Ceiling And New Floors. Fully Fenced Backyard With Trees. (id:60626)
RE/MAX Realtron Barry Cohen Homes Inc.
620 Kenwood Road
West Vancouver, British Columbia
Brand-new luxury home in prestigious British Properties, built by Buildya. Set on an 18,000 sqft lot, this 7-bed, 8-bath home features Euroline windows, high ceilings, open floor plan, top-quality finishings, designer Bocci lighting, and a private elevator. Includes a self-contained 1-bedroom legal suite with separate entrance-ideal for guests, family, or rentals. Five bedrooms all have ensuites, with laundry on each floor, sauna, steam room, and a private movie theater. Covered patios with built-in speakers and heaters create seamless indoor/outdoor living. The gourmet kitchen flows into elegant living and dining areas. Radiant heat, A/C, 2-car garage, landscaped yard, on a quiet family-friendly street. Near Collingwood School, Hollyburn Club, Capilano Golf, and trails. ** OPEN HOUSE SUNDAY NOV 9TH 2-4PM ** (id:60626)
Royal Pacific Lions Gate Realty Ltd.
Coldwell Banker Prestige Realty
2950 Balldock Road
Kelowna, British Columbia
Picturesque estate in Southeast Kelowna resting on approximately 7+ pristine acres, with a Tuscan-inspired residence offering over 9000 sq. ft. of luxury living with 6 beds and 7 baths. This home has been uniquely divided into 2 separate living spaces, making it ideal for multi-generational living. Designed to be a private oasis for entertainment and tranquility, the property features a high-end concrete 20x40 saltwater pool with a Baja shelf, multiple patios for outdoor living with a fireplace & TV, an outdoor kitchen, a detached 25x40 shop, horse barn/paddock, raised garden boxes, and 3 ponds surrounding the yard, creating an exceptional ambiance. The main home has been beautifully designed for a large family; the upper level offers 4 beds, including a ""luxury hotel-like"" primary retreat with a spa-like ensuite. A custom media/home theatre and games room with deck access offer a high-end experience for the ""tech"" in the family. The separate accommodation offers quality finishes and a spacious design for the extended family/in-laws. This completely private space features 3 bedrooms, 3 bathrooms, an oversized garage, and a patio to enjoy the tranquility of the surrounding ponds. This is an excellent opportunity to enjoy a rural setting surrounded by vineyards, orchards, only minutes to Myra Canyon recreational park for hiking/biking, trail riding, and the City of Kelowna amenities. (id:60626)
Unison Jane Hoffman Realty
1373 Chartwell Drive
West Vancouver, British Columbia
STUNNING 6-BEDROOM CUSTOM FAMILY HOME WITH SPECTACULAR PANORAMIC VIEW OF LIONS-GATE-BRIDGE, DOWNTOWN AND STANLEY PARK ON HIGH SIDE OF A LARGE 17,502 SQFT LOT. This amazing home, with a heated driveway, features on the main flr a spacious living rm and private dining room, stunning gourmet kitchen, eating area, large family room and bdrm/den. Upper flr features grand primary bedroom w/stunning en-suite, plus 3 spacious bedrms. Lower flr features large rec-rm with bar and wine rm ideal for entertaining, 2 additional bedrms and gym. Centrally located, walking distance to Chartwell Elementary & Sentinel Secondary Schools, and only minutes drive to Mulgrave and Collingwood Private Schools. PLUS: heated driveway, A/C, solid hardwd flring, extensive millwork, high-end finishing and much more ... (id:60626)
Royal Pacific Lions Gate Realty Ltd.
52 - 1160 Whiteside Road
Muskoka Lakes, Ontario
An extraordinary Lake Muskoka estate offering 220 ft of private shoreline, 1.49 acres of landscaped grounds, and sweeping views across the quiet waters of North Bay. Cherished by the same family for over 30 years, this property combines elegance with Muskoka character. The 2020-built cottage, paired with a two-slip boathouse constructed in 2015, delivers the complete waterfront lifestyle. Crisp white shiplap walls accented by natural tones create a fresh, timeless backdrop, while expansive windows fill the interiors with natural light. The great room, with vaulted ceiling, floor-to-ceiling windows, and a propane fireplace, offers an inviting space to gather with family and friends. A chef's kitchen with a large island anchors the home, flowing seamlessly into the dining room where meals are shared with views that bring the lake into focus. Extend living into every season in the Muskoka Room, a four-season retreat where nature is ever-present. Designed with comfort in mind, the cottage offers 4 bedrooms and 2.5 baths, including a main-floor primary suite with spa-inspired ensuite and walk-in closet. The finished walkout lower level features a rec room with a second fireplace, ideal for movie nights or guest space, plus 3 additional bedrooms and a full bath. Outdoors, granite steps lead to the water's edge, where a sandy entry is perfect for children, complemented by deep waters ideal for boating, diving, and swimming. The two-slip wet boathouse with upper sundeck is the ultimate spot for sun-soaked afternoons or cocktails as the sky glows over the lake. North Bay is ideal for canoeing and kayaking, offering the intimacy of a smaller lake while connecting to the open waters of Lake Muskoka for full days of adventure. Just minutes from Port Carling and its vibrant dining, golf, and boutique shopping, this generational property presents a rare opportunity to create lasting Muskoka memories in a setting of true elegance. (id:60626)
Sotheby's International Realty Canada
72 Acres Betteridge Drive
White City, Saskatchewan
Incredible Investment Opportunity! Discover a prime investment opportunity located just across the street from the upcoming White City Town Centre and Royal Park Development. This exceptional offering comprises a total of 123 acres spread across the 2 adjacent parcels, presenting a unique prospect for savvy investors. The property holds promising potential for both Industrial and Country Residential acreage lots, aligning perfectly with the anticipated growth and population boom in Saskatchewan. With its abundance of valuable resources such as Agriculture, Potash, Uranium, and critical minerals, alongside its thriving Oil industry, Saskatchewan stands as a beacon for lucrative investment opportunities. The province has consistently demonstrated resilience through global economic cycles, boasting record population, employment, investment, and export growth over the past decade. Report by The Conference Board of Canada forecasts a flurry of investment projects breaking ground in the next two years, with real business investment expected to surge. For an even more comprehensive investment package, the seller prefers to include a 51-acre parcel directly south - MLS SK989028. Noteworthy infrastructure development includes the installation of a sewer main line along Betteridge Road, enhancing the property's accessibility and appeal. Seize this exceptional investment opportunity and position yourself at the forefront of Saskatchewan's flourishing real estate landscape. Contact us now for more details and secure your stake in this promising venture! (id:60626)
Coldwell Banker Local Realty
6077 Ross Road
Abbotsford, British Columbia
For more information, please click Brochure button. Discover sweeping views from Golden Ears to Mount Baker on this spectacular 51-acre estate property. Located in the picturesque farming community of Mount Lehman, this property is in one of the most sought-after neighbourhoods throughout the Fraser Valley. The verdant rolling pastures provide a stunning canvas for your vision. Experience a peaceful, rural setting while enjoying proximity to local amenities, such as schools, shopping, wineries, and restaurants. Situated on a quiet road, you can find yourself at Abbotsford International Airport in 14 minutes, the US border crossing in 21 minutes, and Vancouver in an hour. One of a kind! All measurements are approximate. Additional accommodation on lot. (id:60626)
Easy List Realty
848 Fairmile Road
West Vancouver, British Columbia
This charming residence is located on a palatial 17859 square ft lot in British Properties, one of the most coveted neighborhoods in West Vancouver. House was designed by David Poskitt built by Bradner Homes, with spanning views from DT to ocean, offering over 6300 square ft of living with 3 levels of functional layout, 5 bedrooms upstairs, main floor with gourmet kitchen, private office & one bedroom, the full walk-out basement is kid-friendly with large recreation room, media room, and many built-in storage, it opens out to a south-facing sun-flooded patio veranda overlooking a full-size pool and tranquil green all with complete privacy. Close to schools, Hollyburn Country Club, & Park Royal shopping center. This home is perfect for those who value family and enjoyment. OH: Nov. 9 SUN 2-4PM. (id:60626)
Royal Pacific Lions Gate Realty Ltd.
1837 Shuswap Avenue
Lumby, British Columbia
This 32.91-acre industrial property in Lumby features a state-of-the-art 19,500 sq. ft. facility, zoned I2 Light Industrial. Equipped with municipal water, sewer, and 3-phase 600v power, the main floor is fully finished, while the second floor has internal steel framing. Constructed to food and pharmaceutical-grade specs, the building adheres to GMP standards for European export. The property is part of the upcoming Monashee Light Industrial Park. A subdivision application has been approved by the Village of Lumby, with full underground services to be installed and road construction commencing in October. Six lots are proposed: •Lot 1: 3.90 acres (1.58 ha), net usable 2.72 acres (1.12 ha) •Lot 2: 2.88 acres (1.17 ha), net usable 2.51 acres (1.01 ha) •Lot 3: 1.42 acres (0.58 ha), net usable 1.21 acres (0.49 ha) •Lot 4: 1.19 acres (0.48 ha), net usable 0.99 acres (0.40 ha) •Lot 5: 1.84 acres (0.74 ha), net usable 1.34 acres (0.54 ha) •Lot 6: 2.77 acres (1.12 ha), net usable 2.72 acres (1.12 ha) These lots will soon have completed legal descriptions and, once PIDs are assigned, will be listed separately. See supplements for the full subdivision concept plan. (id:60626)
RE/MAX Vernon
4701 Piccadilly South Road
West Vancouver, British Columbia
This STUNNING contemporary residence with OCEAN VIEWS was created by renowned designer Karla Dreyer -- LOCATED IN ONE OF WEST VANCOUVER'S secret hidden gems. Enjoy private luxury while living close to the beach and everything the area of Olde Caulfeild has to offer. The CREATIVITY behind the design is truly SPECTACULAR - what every family dreams -- beautiful hardwood floors, incredible kitchen style, top of the line EVERYTHING including amazing theatre area, stunning bedrooms for all, fitness work out gym which is INCREDIBLE with a complete with indoor Michael Phelps (YES THE Olympic Gold Medalist) indoor training pool. Primary bedroom and walk-in dressing room with spa-like ensuite with fireplace is like a BOUTIQUE HOTEL at its finest. It's time to call 4701 Piccadilly home! a BOUTIQUE HOTEL at its finest. It's time to call 4701 Piccadilly HOME! (id:60626)
The Partners Real Estate
482 Morrison Road
Oakville, Ontario
Extraordinary custom smart home offering over 8700sqft luxury living space (5711 sqft above grade as per MPAC, a top per square feet value in the area) on one of Oakville's most prestigious and sought-after streets. Situated on a rare 100 x 200 west-facing premium lot, with soaring 10ft high ceilings, 4+2 bedrooms/8 bathrooms/3 car garage, this home has been thoughtfully designed with exceptional attention to detail, blending timeless elegance with modern convenience.Step inside the grand 2-storey foyer, leading to a sophisticated coffered living room with gas fireplace and custom built-ins, and a formal dining room with panelled walls. The open-concept chefs kitchen is a showpiece, featuring a massive centre island, quartz and granite countertops, stainless Thermador appliances, a butler's servery, and walkout to the covered terrace. A panelled office, main floor laundry, and exquisite finishes throughout complete the main level.The upper level hosts 4 spacious bedrooms, each with private ensuites, including a primary retreat with a sitting area, fireplace, opulent dressing room, and a spa-inspired 6-piece marble ensuite with standalone tub and double sinks.The finished lower level is designed for entertainment and relaxation, offering an expansive recreation room with linear fireplace, wet bar, wine cellar, theatre, exercise room, sauna, 4-piece bath with jacuzzi tub, and radiant heated floors, a walk-up leads to the private backyard oasis.Outdoors, enjoy a beautifully landscaped west-facing backyard with a covered terrace, glass railing, stone fireplace, built-in Napoleon barbecue, and speakers, perfect for hosting. The lot provides ample potential for a large pool, tennis court, or basketball court at your choice. A 3-car tandem garage with radiant heat, mudroom access, and lower-level entry.This rare offering is a true masterpiece combining Control4 smart home features, refined craftsmanship, and resort-style amenities. (id:60626)
RE/MAX Hallmark Alliance Realty
13375 Crescent Road
Surrey, British Columbia
Upon entering the custom Tree of Life gate at Sunset Ridge you'll notice how the mature landscaping provides privacy. Raymond Bonter designed and Nathan Construction built this Georgian estate on 1.27 acres, with pool, hot-tub and an EXCLUSIVE PRIVATE DOCK on the river. Finishings include Travertine tile, radiant in floor heating, extensive millwork and oversized Euroline windows framing the views of the pool, gardens, River, OCEAN, city lights and SUNSETS! The gourmet kitchen is outfitted with an AGA range, 2 islands, gas cooktop, Sub-zero fridge-freezer, built in steam and microwave ovens, and lots of storage. Your new master suite boasts 2 w/i closets, dual sinks, 2 person jetted tub, and steam shower. All bedrooms are ensuited. Below is a perfect in-law, guest or nanny suite. (id:60626)
Sotheby's International Realty Canada
1460 Watersedge Road
Mississauga, Ontario
Experience the ultimate expression of waterfront luxury on one of Rattray Marsh's most coveted lakefront streets. This rare 100' x 130' + 30' riparian rights-offers sweeping, unobstructed views of Lake Ontario and the glittering Toronto skyline right from your backyard. Immersed in natural beauty and surrounded by distinguished multi-million-dollar estates, this location blends tranquility with prestige. Step outside to miles of scenic trails, lush parks, and the serene wetlands that make Rattray Marsh one of Mississauga's most enchanting enclaves. Currently home to a charming 2-storey residence featuring 4 bedrooms, 3 bathrooms, and a sparkling in-ground pool, the real allure lies in the opportunity: design, build or renovate a masterpiece tailored to your lifestyle. Host unforgettable summer evenings by the water, sip morning coffee to the sound of waves, and watch sunsets paint the horizon-all from your own private lakeside oasis. This is more than a property; it's a waterfront way of life. Claim the shoreline and create the dream home you've always imagined. Opportunities like this are truly once-in-a-lifetime. (id:60626)
Royal LePage Real Estate Services Phinney Real Estate
6051 Collingwood Place
Vancouver, British Columbia
Developer & Investor Alerts for Land Assembly, Located at Kerrisdale Central area, right beside Crofton House School, 10 mins to UBC, Point Grey and St. George Secondary.6059 Collingwood Place also for sale. (id:60626)
Royal Pacific Tri-Cities Realty
110 1328 Marinaside Crescent
Vancouver, British Columbia
Presenting a truly rare offering at The Concord: a waterfront residence that epitomizes luxury living. Spanning 2832 sqft this home provides a grand interior with 3bedrooms 4baths, featuring generously proportioned rooms bathed in natural light from floor-to-ceiling windows. Unobstructed vistas of False Creek, the marina and the Seawall create a breathtaking backdrop. The desirable southwest and east exposures ensure a sun-drenched atmosphere throughout the day. With over 1,600 square feet of private, landscaped patios, complete with custom lighting and an irrigation system. The home has been meticulously upgraded with engineered hardwood flooring, updated bathrooms, sophisticated built-in wine wall, motorized blinds and curtains and more. Private 2-car garage with storage space. (id:60626)
Magsen Realty Inc.
1497 Queens Avenue
West Vancouver, British Columbia
Luxury custom built home in Ambleside, most desirable location. This 8,909 sqft 8 bdrms 9 bathrooms state-of-the-art luxurious home situated in a park-like 16,342 sqft flat lot. Grant foyer, quite open floor plan, spacious living room and family room leads to huge 2400 covered deck, office and 1 bdrm on main. 4 large size bdrm up with balcony. Home theatre with fibire starlight ceiling, recreation rm, gym, , wet bar, 2-bedrm suite with separate entrance, could be for in-law suite, young adult, or rental suite. Chef kitchen + wok, private elevator, koi pond, Zen garden, jet pool and putting green, Gated yard, 3 car-Garage. (id:60626)
Luxmore Realty
Team 3000 Realty Ltd.
3122 136 Street
Surrey, British Columbia
Magnificent Gated Stone Mansion nestled on a manicured Acre in Elgin's most prestigious locations with gorgeous Greenbelt & Ravine views. This exquisite 8,200sqft estate was crafted with the finest materials inside & out in a timeless West Coast style. Foyer leads to the formal Living & Dining Rooms, Great Room with barrel-vaulted wood ceilings flows into a gourmet Kitchen & additional prep kitchen. Primary suite on the main level opens up to the outdoors with double French doors. Lower level is an entertainer's delight featuring a bar, media room, gym, wine cellar, and guest bedroom. Detached guest suite above the garage. The beautiful backyard complete with a custom pool, hot tub, fire pit, dining areas, and a covered patio evoking the charm of the Beverly Hills Hotel. Truly Remarkable! (id:60626)
Macdonald Realty (Surrey/152)
2237 W 37th Avenue
Vancouver, British Columbia
South-Facing beautiful custom-built luxury home on over 9000sqft lot, Prime Quilchena District! Over 7,000 sqft inside with 9 beds & 9 baths! Double height ceilings! luxurious flooring! Gourmet kitchen & wok kit w high end appliances & cabinetry! Supreme craftsmanship throughout ! Radiant heat, A/C, HRV! Spacious rec room, modern wine cellar, home theatre, wet bar, steam, sauna! Well-maintained garden! Legal 2 bdrm bsmt rental suite and a 922 sf 2 bdrm laneway house! 2 car garage! Convenient location close to private schools Crofton House, York House, St George´s! public schools Point Grey Secondary & Quilchena Elem nearby and close to UBC! Blocks away from Kerrisdale shopping street! booking a showing before it goes! (id:60626)
RE/MAX Colonial Pacific Realty
8231 Bowcock Road
Richmond, British Columbia
Rare find architectural & designer´s mansion in Central Richmond with 19875 square ft huge lot & 7142 finishing area! Well-maintained 21 years home with quality workmanship, 6 bedrooms 1+2 dens +8.5 baths + 2 kitchens. Grand foyer, 16´ high ceiling living room, magnificent drop ceiling & tons of crown mouldings, granite counter tops, radiant heating, 3 car garage, lawn sprinkler system, professional designed waterscaped rock garden w/5 waterfalls, fish ponds & sport court, indoor swimming pool, swirlpool, sauna, wet bar, steam bath, exercise room, double insulated home theatre, 6 bdrms all w/ensuites. Potential 7th ensuite. Walking distance to schools, shopping center & transportation. (id:60626)
RE/MAX City Realty
7 Valleyanna Drive
Toronto, Ontario
100 x 227 Ft south exposure Lot with inground pool backing to Park *Exquisite 5+1-Bedroom Family Residence Masterfully reBuilt To The Highest Standards Of Craftsmanship. Outstanding Forested Property In Prestigious Enclave Bordering Sunnybrook Grounds. Interior Design Merges Classic Elegance & Contemporary Style, Sparing No Cost On Premium Finishes. Exemplary Principal Spaces Arranged In Graceful Flow W/ Two Lavish Primary Suites On Main Floor & Many Walk-Out Access Points To The Backyard Retreat. Crown Moulding, Custom Millwork, Oak & Marble Floors Throughout. Stately Entrance Hall W/ Stained Glass Skylight & Marble Floors. Formal Dining Room W/ Custom-Built Display Shelves, Grand Living Room W/ Walk-Outs To Backyard & Gas Fireplace. Gourmet Kitchen Presents High-End Appliances, Vast Breakfast Area, Expanded Central Island W/ Seating & Severy W/ Full-Sized Wine Fridge. Sun-Filled Library Features Walk-Out To Private Courtyard. Graceful Family Room W/ Walk-Out To Yard, Gas Fireplace, Custom Entertainment Center W/ Built-In Shelves. Two Primary Suites Boasting Backyard Access, Wall-To-Wall Windows, Walk-In Closets & Opulent Spa-Like Ensuites. Second Floor Presents 3 Elegantly-Appointed Bedrooms, 3-Piece Ensuite Bathroom & 4-Piece Semi-Ensuite W/ Soaking Tub. Basement Features Graciously-Scaled Recreation Room W/ Custom-Built Bookcases & Gas Fireplace, Exercise Room, Nanny Suite W/ Walk-In Closet & Full Bathroom. South-Facing Backyard Oasis W/ Pool, Cabana, BBQ Ready Terrace & Meticulous Landscaping. Handsome Street Presence W/ Portico, Sprawling Wooded Lawn, 10-Car Circular Driveway & 2-Car Garage. Coveted Address In Torontos Most Revered Neighborhood, Conveniently Near The Crescent School, TFS International School, Granite Club, Sunnybrook Park, York Glendon Campus, Transit & First-Rate Amenities. (id:60626)
Century 21 Percy Fulton Ltd.
102 - 7 Dale Avenue
Toronto, Ontario
Welcome to 7 Dale, an exquisite boutique residence by Siamak Hariri and Studio Munge, exemplifying quiet luxury in every thoughtful detail. This fabulous one-of-a-kind apartment offers all the livability, private greenspace and design aesthetic of a midcentury bungalow, set in a newly completed condominium in the heart of Rosedale! Collect art and appreciate great design? A gallery style entrance with large art walls creates a dramatic and memorable first impression and leads to an open concept great room perfect for hosting family gatherings, holiday entertaining or simply relaxing in. Enjoy cooking? You will fall in love with the sleek DaDa chef's kitchen featuring huge central island and 9-piece Gaggenau appliance package with both gas and induction options. Adore nature? Massive floor to ceiling glass panels with walkouts from every room frame the changing seasons of your own private outdoor space. The generous dining/seating terrace is sheltered from rain by a bronze canopy and surrounded by lush layers of beautifully manicured gardens. Value privacy? The split bedroom layout allows for maximum separation of space while a corner family room offers an alternative retreat off the great room, ideal for reading or watching films. Enjoy the ease and convenience of main floor accessibility with 24 hour concierge services just down the hall and potential for a direct private gated access to Dale Avenue (perfect for morning runs or walking the dogs!) Downstairs, a sumptuous spa and fitness club await, fitted with Pent, Peleton and Tonal equipment. A home suited for year round enjoyment or lock and leave to travel at a moment's notice with complete security and peace of mind assured. Mere minutes to the city's finest shopping and dining venues, yet feels like an exclusive retreat a world away from the urban bustle. This is a rare opportunity to enjoy a lifestyle without compromise, combining the unique features of a home with all of the benefits of a condominium. (id:60626)
Chestnut Park Real Estate Limited
Hazelton Real Estate Inc.
1170 Rockcliffe Street
Halifax, Nova Scotia
Every so often, a home comes along that truly raises the bar. This is it. Rarely do newly built, architecturally designed properties hit the market on the Northwest Arm - and this one is nothing short of spectacular. Modern and clean, yet warm and inviting, it's both a showpiece and a place youll want to call home. And yes, it comes with its own boathouse. Custom designed and built, the details impress at every turn: five bedrooms (three with ensuites), six bathrooms, a study, gym, mudroom, and multiple decks. The main floor is filled with natural light and water views, anchored by a massive marble island surrounded by Miele appliances and a Wolf six-burner stove - entertaining feels effortless here. Upstairs offers water views from three bedrooms, spa-like baths with heated floors, and a laundry room that makes chores easy. The walk-out level adds in-floor heating, a second fireplace, gym, family space, and another patio overlooking the Arm. The grounds strike a rare balance: manicured gardens in the front, and a natural rewilding that gently unfolds toward the boathouse and waters edge - polished elegance meets untamed beauty. Waterfront living doesnt get better: a pre-Confederation water lot, deep-water wharf, stone patio with firepit, and a boathouse that doubles as the ultimate hangout. Practical features round it out - ducted heat pump, Sonos system inside and out, ceiling-mounted wifi, generator hook-up, two-car garage, and low-maintenance landscaping. 1170 Rockcliffe isn't just another property - it's the one youve been waiting for. Rare. Refined. Architectural. Exquisite. (id:60626)
Royal LePage Atlantic


