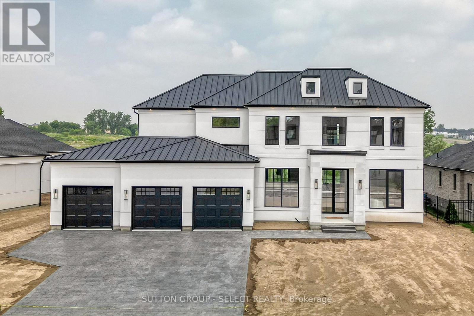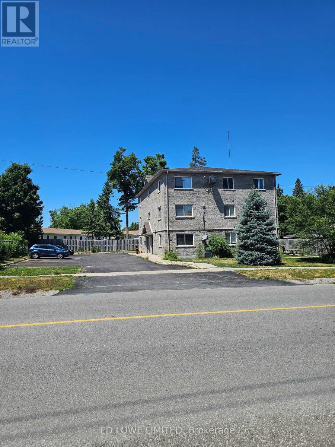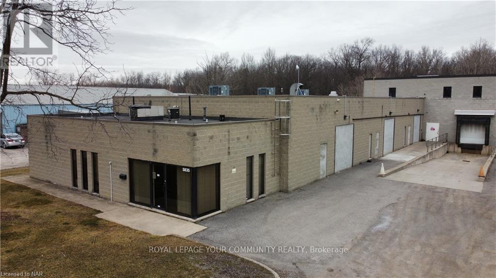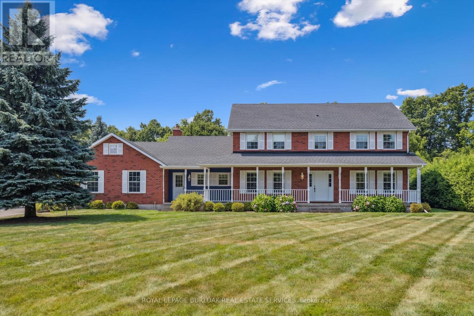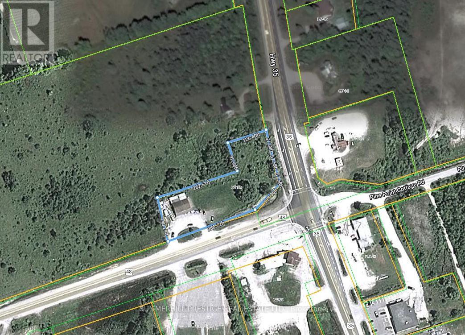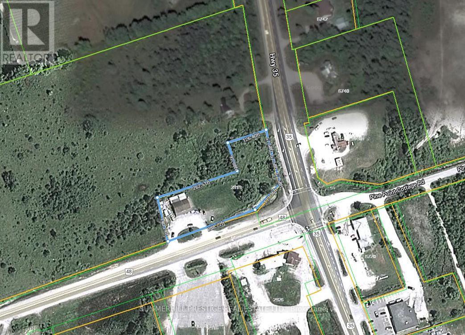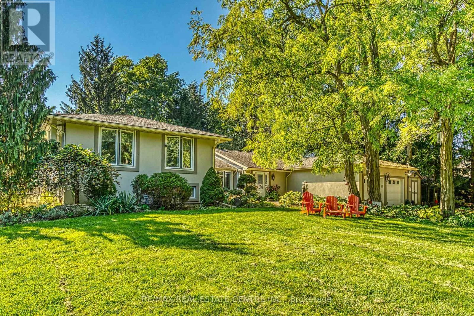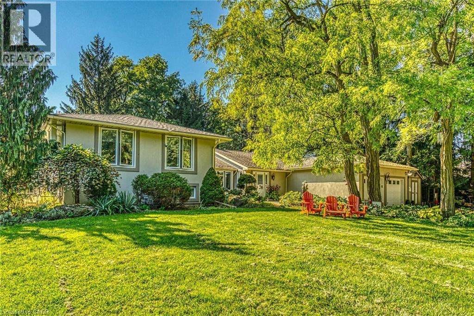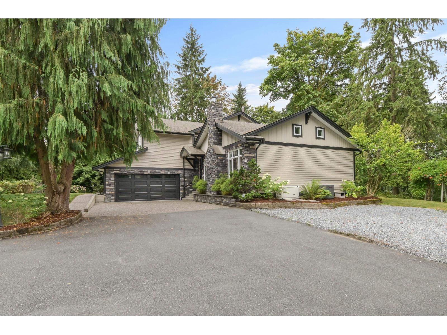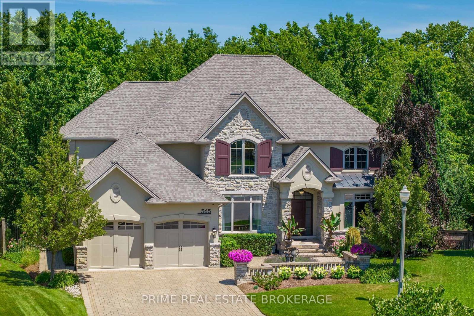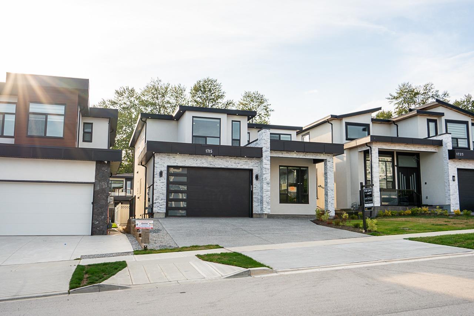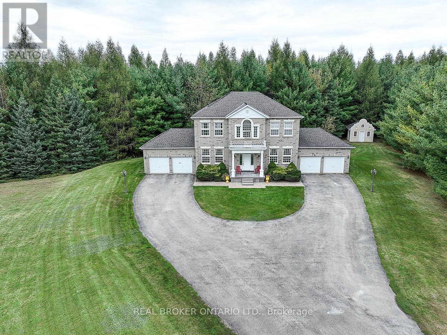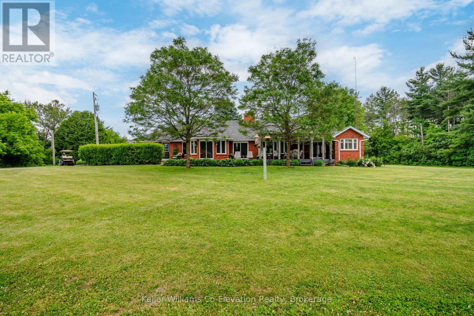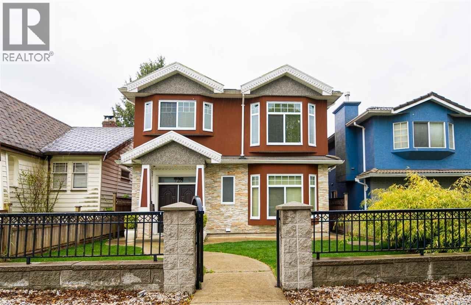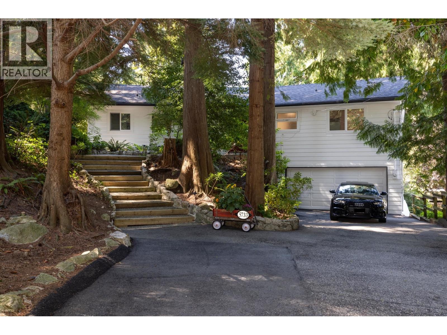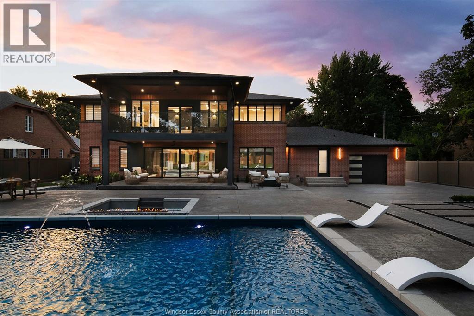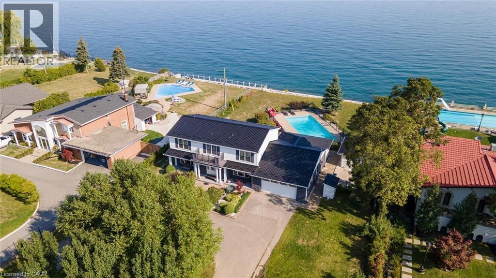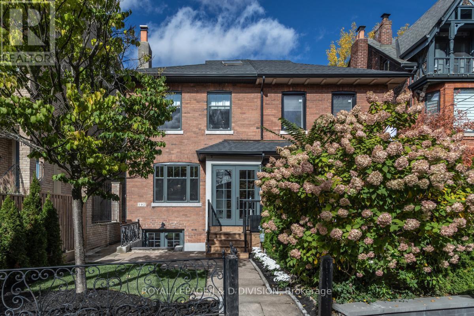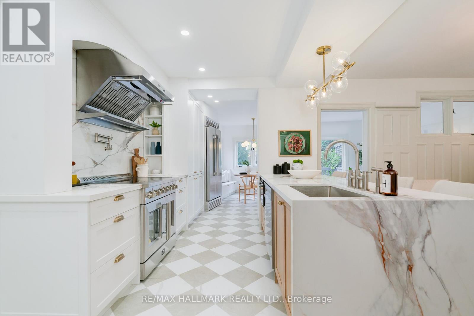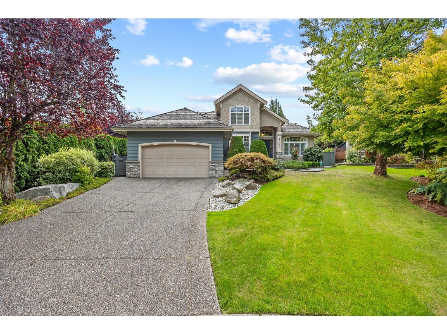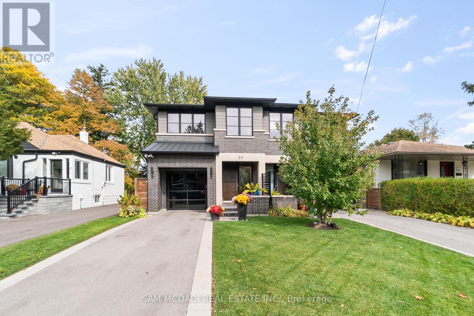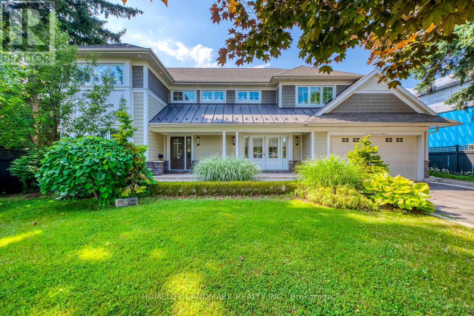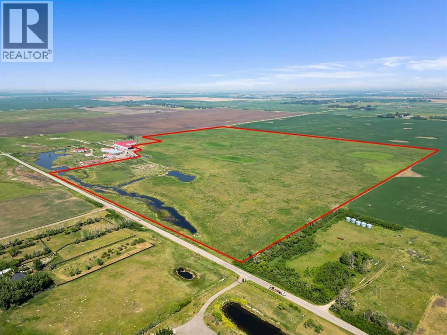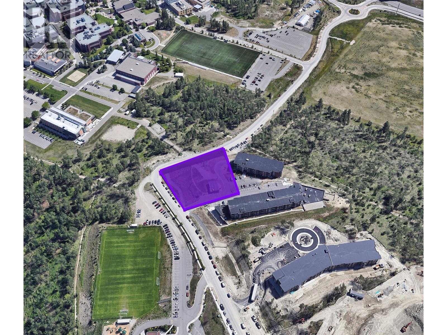169 Edgewater Boulevard
Middlesex Centre, Ontario
TO-BE-BUILT, Timeless design offering 4 spacious bedrooms and almost 4000sqft. with endless upgrades. Located in the desirable neighbourhood of Edgewater Estates, only steps from Komoka provincial parks, trails, nature and still close to amenities. The main floor is open concept with a wall of windows and an oversized sliding door to the covered patio. The kitchen has beautiful custom cabinetry to the 10 ft ceilings. Glass detail in the display cabinets, quartz counters, custom range hood and high end appliances. Through hidden pocket doors you find a large mudroom and a pantry that can serve as a full second kitchen. The main floor also features a private office space, gas fireplace in the living room and a 2 storey entrance way. The staircase is grand and elegant with plenty of natural light. The primary bedroom has views of open space. A beautiful ensuite with a glass shower and freestanding soaker tub. The walk- in closet is lined with cabinetry for maximum storage. The well planned laundry room offershidden hampers and quartz folding counters. The second bedroom offers a private ensuite and walk-in closet. All rooms are spacious with great views and hardwood floors. This impressive home sits on a lookout lot backing onto the pond with a 3 car garage, separate basement entry can be added to the plan. Photos are of past model home, this design can be customized, other designs possible on this lot. (id:60626)
Sutton Group - Select Realty
82 Fittons Road E
Orillia, Ontario
Turn-key investment property! Excellently maintained, purpose built, legal 8 unit apartment building. Located in northern Orillia in a quiet, well established neighborhood close to all amenities. Built in 2016 this 8-plex has 7, 2 bedroom units and 1, 1 bedroom units. Strong rents which are mostly close to market value this property is approximately a 5.31% return on cash investment. Very little maintenance required, generally fairly hands off property. All tenants pay their own utilities. Units have been well kept and maintained since construction with miscellaneous updates to the building since it was constructed. 9 parking spots and 1 handicapped parking spot. Do not go direct or bother tenants. Financials available upon inquiry. Buyer or their agent to verify that financials provided are true and accurate. (id:60626)
Ed Lowe Limited
5835 Progress Street
Niagara Falls, Ontario
A versatile 8,427 sq ft freezer warehouse in Stanley Ave Business Park that consists of a 5,000 sq ft freezer component, 1,229 sq ft shipping area, 969 sq ft office space (as-is condition) and 1,229 sq ft of upper level storage space. Strategically positioned, with easy QEW access and minutes from the US border. Serving a population of over 2 million within 1-hour drive, this location offers significant market reach, logistical advantage and access to labour pool. Low coverage ratio provides potential for future building expansion to suit the Buyer's business. (id:60626)
Royal LePage Your Community Realty
80 Mae Court
Milton, Ontario
Live on one of Campbellville's most exclusive courts. Country living on over an acre with easy access to Hwy 401 and Guelph Line ideal for commuters and nature lovers. Minutes east to Toronto and Pearson International Airport or west to Kitchener Cambridge. This custom Georgian-style red brick two-storey built in 1988 offers approximately 3400 square feet of charm. A newly paved driveway and welcoming front porch leads to a spacious 2.5 car garage. Nestled in a private, cedar-lined setting surrounded by mature trees the backyard is a true retreat complete with a fenced in-ground pool and an expansive concrete patio with large 3-season canopy for outdoor living and entertaining. The home has been impeccably maintained and filled with elegant touches gleaming hardwood floors, formal living and dining rooms and a convenient main-floor office/den. The large spacious open concept kitchen with centre island flows into the sunken family room creating the perfect hub for everyday living featuring a large custom reclaimed brick and rescued solid wood beam mantle wood-burning fireplace. This homes east-facing front entrance and single hung double-pane low-maintenance ENERGY STAR efficient Pollard Advantage Line vinyl windows allow for an abundance of natural light throughout. Upstairs the generous family-friendly layout features 4 large bedrooms, spacious main bath, including a serene primary retreat with a private ensuite and large walk-in closets. The lower level offers two expansive spaces, ideal for a games room and recreation room with a large additional area ready for your future vision. Tranquil country living with all the conveniences close at hand. Ideally located with quick access to Hwy 401 and minutes from the amenities of Oakville and Burlington. If you love the fresh country air, you'll fall for the unique charm of Campbellville, a sought-after, family-friendly community where small-town warmth meets everyday convenience. (id:60626)
Royal LePage Burloak Real Estate Services
2919 County Road 48 Road
Kawartha Lakes, Ontario
Kawartha Lakes Corner Property For Sale at Hwy 48 & 35 ---- 1.41 Acres Vacant Land----382' Frontage On Hwy 48 at North-West Corner of Hwy 48 & Hwy 35 - Kawartha Lakes-- Prime Corner with High Visibility and Exposure! Ideal for Retail and many uses---C2 Zoning With Many Uses Permitted---- Area Is Approx. 60,600.76 Sq.Ft. (id:60626)
Summerhill Prestige Real Estate Ltd.
2919 County Road 48 Road
Kawartha Lakes, Ontario
Land For Sale---- Kawartha Lakes Corner Property For Sale at Hwy 48 & 35 ---- 1.41 Acres Vacant Land----382' Frontage On Hwy 48 at North-West Corner of Hwy 48 & Hwy 35 - Kawartha Lakes-- Prime Corner with High Visibility and Exposure! Ideal for Retail and many uses---C2 Zoning With Many Uses Permitted---- Area Is Approx. 60,600.76 Sq.Ft. (id:60626)
Summerhill Prestige Real Estate Ltd.
5590 Blind Line
Burlington, Ontario
Welcome to a rare opportunity to own a stunning estate nestled on nearly 2 acres of beautifully landscaped, forest-surrounded land. This expansive 5-bedroom, 5-bathroom home offers over 3,600 sq ft of luxurious living space, thoughtfully designed for comfort, entertaining, and multigenerational living with the in-law suite. The heart-of-the-home kitchen beautifully blends rustic charm with modern functionality, creating a warm and inviting space perfect for both family life and entertaining. Featuring granite countertops, custom cabinetry, and a central island with breakfast seating, it offers ample room for prepping meals and gathering with loved ones. Vaulted ceilings with exposed wood beams, a ceramic gas fireplace, skylights, and oversized windows flood the eat in kitchen with natural light, while terra cotta tile flooring adds warmth and durability. Stainless steel appliances, and thoughtful details like a decorative range hood add to the appeal. The home boasts an automatic backup 16kW generator, three cozy fireplaces, two natural gas furnaces, and dual central A/C units ensuring year-round comfort. Step outside from the lower level walkout and be captivated by your own private oasis a saltwater in-ground pool overlooked by a charming gazebo, perfect for summer relaxation or elegant outdoor gatherings. A paved basketball court adds a fun and functional touch to this incredible property. Whether youre hosting guests, working from home, or enjoying the peaceful setting, this home offers an unmatched blend of space, luxury, and lifestyle. (id:60626)
RE/MAX Real Estate Centre Inc.
5590 Blind Line
Burlington, Ontario
Welcome to a rare opportunity to own a stunning estate nestled on nearly 2 acres of beautifully landscaped, forest-surrounded land. This expansive 5-bedroom, 5-bathroom home offers over 3,600 sq ft of luxurious living space, thoughtfully designed for comfort, entertaining, and multigenerational living with the in-law suite. The heart-of-the-home kitchen beautifully blends rustic charm with modern functionality, creating a warm and inviting space perfect for both family life and entertaining. Featuring granite countertops, custom cabinetry, and a central island with breakfast seating, it offers ample room for prepping meals and gathering with loved ones. Vaulted ceilings with exposed wood beams, a ceramic gas fireplace, skylights, and oversized windows flood the eat in kitchen with natural light, while terra cotta tile flooring adds warmth and durability. Stainless steel appliances, and thoughtful details like a decorative range hood add to the appeal. The home boasts an automatic backup 16kW generator, three cozy fireplaces, two natural gas furnaces, and dual central A/C units ensuring year-round comfort. Step outside from the lower level walkout and be captivated by your own private oasis — a saltwater in-ground pool overlooked by a charming gazebo, perfect for summer relaxation or elegant outdoor gatherings. A paved basketball court adds a fun and functional touch to this incredible property. Whether you’re hosting guests, working from home, or enjoying the peaceful setting, this home offers an unmatched blend of space, luxury, and lifestyle. (id:60626)
RE/MAX Real Estate Centre Inc.
5081 244 Street
Langley, British Columbia
Stunning fully renovated 4 bdrm/4 bthrm home on 2.38 acres w/Salmon River flowing through your backyard. Features include a chef's style kitchen w/quartz counters, high-end appliances, pot filler & large island that opens to vaulted living space w/wide-plank flooring & oversized windows. Main floor office doubles as a guest suite. The detached 25 'x 22' shop has finished suite above. Enjoy year-round outdoor living on the 42'x 26' stamped concrete patio w/sunken hot tub, timber-framed covered area & glass railing. Includes A/C, backup generator, UV light whole-house water filtration, and reverse osmosis drinking water. This peaceful and private retreat is a must-see! (id:60626)
Royal LePage - Wolstencroft
565 Eagletrace Drive
London North, Ontario
This 6,067 total sq. ft. European-inspired residence, thoughtfully designed by The Barnswallow Company, embodies timeless appeal, enduring craftsmanship, artistry, and refinement. Positioned at the top of Eagletrace Drive's prestigious cul-de-sac, this property enjoys the rare privilege of backing onto Medway Heritage Forest & ravine. The striking stone, stucco, and brick facade is complimented by a forecourt with manicured lush gardens and a sculptural water feature. The grounds unfold into a resort-style retreat with an in-ground saltwater pool, screened veranda, walkout partially screened loggia, raised terrace, serene waterfall, thriving pond, and an armour stone fire retreat, making this an extraordinary property to host. Inside, the main level exudes grandeur and warmth. The two-story great room is embellished with a cast stone gas fireplace, walnut hardwood floors, and expansive Andersen windows showcasing beautiful tree canopy views. Flow seamlessly into the expansive European-inspired kitchen, discovering embellished millwork, Cherry cabinetry, Sub-Zero fridge, Wolf, Bosch, and KitchenAid appliances, butlers pantry, kitchen pantry, breakfast nook, and a furniture style 7.4' Delicatus granite island. A formal dining room, sun-filled study, and family room with wet bar elevate the living experience. The upper level is crowned by an indulgent primary retreat - a serene, romantic sanctuary with sweeping treetop views, a lavish 6-piece ensuite with limestone, bidet & water closet, and a custom oversized dressing room with jewelry cabinetry. Three junior suites with custom closets, two with a shared 4-piece Jack & Jill, provide privacy & comfort. The lower level walkout was thoughtfully designed to bring together leisure and wellness with a recreation lounge, wet bar, sound-isolated music room, home gym with integrated sauna, craft/creative room & a thoughtfully designed in-law suite with kitchenette. Recent upgrades: Roof, furnace, AC, hot water tank (2023). (id:60626)
Prime Real Estate Brokerage
1715 167 Street
Surrey, British Columbia
Welcome to your new home in South Surrey Grandview Heights! This spacious 9-bedroom, 8-bathroom house includes two 2-bedroom rental suites for additional income. With a prime location near future schools, shopping, dining, and the White Rock Pier just a 2-minute drive away, this 4000 sqft home on a 6200 sqft lot offers the ideal blend of luxury, convenience, and investment potential. Don't miss this opportunity to own a beautiful, income-generating property in this highly desirable neighborhood! OPEN HOUSE SAT/SUN (NOVEMBER 8th & 9th) 2:00 - 4:00 pm. (id:60626)
Exp Realty Of Canada
10 Costner Place
Caledon, Ontario
Welcome To 10 Costner Place In The Prestigious Community Of Palgrave. Exhilarating Estate Property On Top Of A Hill With Multiple Beautiful Landscapes Nearby. Very Serene Surroundings Containing Beautiful Nature, Animals And Vibrant View Of The Sky. Upon Entering You Will Be Greeted With An Abundance Of Natural Light And Views Of Lush Greenery Through The Large Windows. Hardwood Floors Throughout The Main Floor and Second Floor With Tiles In The Kitchen and Basement. A Cozy Fireplace To Relax Beside And View the Nature In The Backyard Through The Large Windows. The Basement Is The Perfect Space For Entertainment. Outdoor Access From Kitchen & Family Room Leads To The Deck With A B/I BBQ With Gas Connection, A Stunning Gazebo And A Backyard Shed. And Not To Forget The Caledon Trailway Path Right Next Door. Easy Access To Trails, Golf Courses & Caledon Equestrian Park, Close To Palgrave, Bolton, Orangeville, Schomberg, & Tottenham. (id:60626)
Real Broker Ontario Ltd.
4060 10th Side Road
Bradford West Gwillimbury, Ontario
10+ Acres Executive Private Estate with No direct neighbours backing onto mature Simcoe County Forest - spectacular oversized 3 bed/3 bath ranch style bungalow with a modern touch and pride of ownership evident throughout the property. This amazing property boasts an oversized 3 bay workshop offering plenty of space for all your toys. This one of a kind piece of real estate has two road frontages to gain entry to the property with a second driveway and potential to sever and build 2+ additional homes. You will love exploring your estate from the front seat of your golf cart and enjoy the multiple cut trails and general serene landscape. The home boasts an attached 2 car garage, a spacious living room open to a raised dining room ideal for entertaining, a large eat in kitchen with a ton of natural light flooding in from multiple windows, a family room with huge brick wood burning fireplace, primary bedroom with walk-in closet, ensuite with soaker tub and sliding doors to the large deck. The landscaped back yard is complete with a deck, stone patio, pergola and hot tub to relax and enjoy after a long day or to enjoy with family and friends. The lower level has a secondary family room with a ton of space open to finish to your needs, which makes this the perfect home for a large or growing family! Under 5 Minutes to Bradford, Walmart and Tanger outlet Mall, Minutes to Hwy 400, 88, 89, 11 and New 413. (id:60626)
Keller Williams Co-Elevation Realty
728 E 49th Avenue
Vancouver, British Columbia
House with mortgage helper 11 bedrooms Presently rental income $9,450 & Laneway house allowed. This sophisticated two level family home in one of the most fantastic locations of what Fraser Street, offer 11 bedrms, 4 baths situated on a 33x130 lot. Main floor features laminated floors, master ensuite & walk-in closet, kitchen with granite countertop, gas fireplace and radiant in floor heating. Fully fenced backyard with double garage. Downstairs features 3+2 bedrooms suites, great mortgage helper. A convenient location that is walking distance to Fraser shopping, Memorial Park, Cafes & Restaurants, & direct bus to Canada Line Downtown - Metrotown UBC, Langara College. Rental income$9,450.00. (id:60626)
Laboutique Realty
5733 Bluebell Drive
West Vancouver, British Columbia
Excellent value in this transforming pocket of Eagle Harbour where homeowners are bringing sexy back! This rancher with basement is a tasteful 3 bedroom family home with a functional lay out. The inviting foyer opens to the living area. Large windows in the living room allow for plenty of natural light and sliders open up to the west facing patio. Enjoy colder evenings around the gas fireplace. Large laundry/mud room to enter from outside. Spacious kitchen with gas stove opens to the eating area and separate dining area. Down the hall are 3 large bedrooms, plenty of closets and a full bathroom. The ensuited primary bedroom features corner windows. Downstairs is a large rec room with full bath and access to the garage. A 2 bed cabin adorns the lower property. Some photos virtually staged. (id:60626)
Engel & Volkers Vancouver
4527 Riverside Drive
Windsor, Ontario
A rare offering of refined luxury on prestigious Riverside Drive! This custom-built 2-story home sits on a nearly 300-ft-deep lot, blending sophistication and comfort with 5+1 Bedrooms, 6.5 Bathrooms and 7 Fireplaces. Featuring rich hardwood and porcelain floors, an expansive open-concept layout, and a chef's kitchen with top-of-the-line appliances, custom cabinetry, walk-in pantry, and oversized island. The main-floor bedroom with ensuite adds convenience, while the grand living and dining areas flow seamlessly to the outdoors. The upper level boasts a lavish primary suite with spa-inspired ensuite, double walk-in closets, and a private covered balcony. Enjoy resort-style living with an 18x36 heated saltwater pool, fully appointed pool house, outdoor kitchen, and beautifully landscaped grounds. Additional highlights include a wet bar, built-in sound and security systems, and main floor laundry. Every detail has been thoughtfully designed for exceptional luxury and comfort. (id:60626)
Pinnacle Plus Realty Ltd.
1073 N Service Road
Hamilton, Ontario
Perched on the tranquil shores of Lake Ontario, this exquisite home offers breathtaking, unobstructed views of the Toronto skyline, refined living spaces, and numerous upgrades throughout. Inside, the inviting layout features spacious principal rooms with hardwood floors and pot lights. The dining room showcases stunning lake views, while the family room boasts a cozy gas fireplace. Built-in speakers enhance the ambiance of the living room. The chef’s kitchen impresses with stainless steel appliances, granite countertops, and hardwood flooring. The primary bedroom serves as a private retreat with a 3-piece ensuite, a walk-in closet, and hardwood floors. Three additional bedrooms provide ample space, including one with serene lake views and others overlooking the lush front yard. The versatile lower level includes a bedroom, a full washroom, and walk-up access to the backyard oasis. Outdoors, enjoy a 16' x 40' concrete pool set against a tranquil waterfront backdrop, along with a private outdoor sauna for ultimate relaxation. This home effortlessly blends luxury, comfort, and style—perfect for your refined lifestyle. **Survey Available** (id:60626)
RE/MAX Aboutowne Realty Corp.
102 Shaftesbury Avenue
Toronto, Ontario
This stunning Summerhill home has been recently and completely renovated with designer finishes throughout and meticulous attention to detail. The main floor offers an open concept living and dining room with a wood burning fireplace, hardwood floors and recessed lighting. Also featured on the main floor is a powder room. The kitchen features a wall-to-wall pantry and a built-in bench/breakfast area, and walks out to the garden. Three spacious bedrooms and a beautifully appointed washroom are offered on the second floor. The third floor loft is finished and offers endless potential. The lower level offers two walkouts from the front and rear of the property. The front enters into a fantastic mudroom, and the other walks out from the recreation room to the garden above. A laundry room, ample storage, and another four piece washroom are offered on this level. Professionally landscaped; courtyard garden out the front, and deep private garden at the back. New garden shed at rear of property is in fact a sauna, it just needs the power run to it. Renovations include; custom walnut built-ins throughout, custom millwork, engineered hardwood floors, high-end Thermador appliances, custom drapery and light fixtures, new interior doors, exterior stucco siding, all new windows, updated electrical and HVAC (see feature sheet for full list). Truly a gem, nothing to do, just move in! Steps to shops and restaurants on Yonge Street. Toronto ravine system at your doorstep, and Deer Park JR/SR PS within walking distance. *Open House Weekend: Saturday November 8th & Sunday November 9th 2:00pm-4:00pm* (id:60626)
Royal LePage/j & D Division
153 Heath Street E
Toronto, Ontario
Nestled in one of Toronto's most sought-after neighbourhoods, this fully renovated home offers the perfect blend of modern living and timeless charm. From the moment you step inside, you'll notice the thoughtful design, spacious rooms, and gorgeous finishes that make this home completely move-in ready. The main floor features a stunning, fully renovated kitchen with large island and stainless steel appliances - an ideal space for cooking and gathering. The open-concept kitchen and dining area are perfect for family dinners and entertaining, while the cozy living room, tucked away for privacy, invites you to unwind after a long day. A stylish powder room and bright rear den - perfect for morning coffee, a reading nook, or a home office - complete the space. Step outside to the back deck overlooking a lush, backyard garden. Upstairs, you'll find three generous bedrooms, including a serene primary retreat with a spa-like ensuite - the ultimate place to relax and recharge. The lower level provides excellent flexibility with space for a fourth bedroom or home gym, and large recreation area - perfect for kids (of all ages!) to play, study, or lounge. With a mutual drive leading to rear parking, and situated on a quiet, tree-lined street surrounded by parks, great schools, and all the amenities of midtown Toronto, 153 Heath Street East truly has it all. Come see for yourself - this is the home where your next chapter begins. (id:60626)
RE/MAX Hallmark Realty Ltd.
15632 37 Avenue
Surrey, British Columbia
PRIME MORGAN CREEK LOCATION! located on a quiet cul-de-sac. Here's a carefully maintained home by the owner, with comprehensive upgrades and renovations in the basement and outdoor areas. The downstairs includes two rental units with two bedrooms, which can greatly reduce your mortgage burden-an unparalleled opportunity in the Morgan community. The kitchen and family room boast picturesque windows overlooking the stunning landscaping. The upper level features two spacious bedrooms and an open hallway overlooking the main level. The south-facing yard includes a private upper-level patio by the waterfall and a large patio to enjoy this beautiful oasis. Don't miss out! (id:60626)
Lehomes Realty Premier
39 Oakwood Avenue N
Mississauga, Ontario
Discover elevated living in this remarkable 3-bedroom, 5-bath semi-detached home, masterfully built by the prestigious Easton Homes and perfectly located in Port Credit. Designed with a focus on comfort and style, this residence offers a seamless blend of modern design and everyday functionality. The inviting main level features bright, open spaces with refined finishes, hardwood flooring, and custom details throughout. The contemporary kitchen stands out with sleek quartz countertops, premium appliances, and an oversized island - a perfect setting for both entertaining and casual family meals. Upstairs, natural sunlight radiates through the multiple hallway skylights and each bedroom comes with its own private ensuite, ensuring personal comfort and convenience. The primary suite is a true sanctuary, complete with a spa-inspired bathroom and an elegant walk-through closet that adds a touch of indulgence to daily living. The finished basement enhances the home's versatility, featuring a stylish bar area, a dedicated gym, and plenty of room for recreation or relaxation. Outside, the landscaped fully fenced backyard provides a private retreat, ideal for summer gatherings or quiet evenings outdoors. Situated in the heart of Port Credit, this home places you moments away from the GO station, top-tier schools, scenic parks, vibrant dining, and the waterfront. Offering both sophistication and practicality, it's the perfect place to experience luxurious living in one of Mississauga's most desirable neighbourhoods. (id:60626)
Sam Mcdadi Real Estate Inc.
214 Waneta Drive
Oakville, Ontario
Rare Opportunity to Own a Custom Luxury Home in West Oakville - Steps to the Lake & Top SchoolsThis exquisite custom-built 4-bedroom, 5-bathroom residence blends timeless craftsmanship with modern luxury. Set on a prestigious 75-foot lot in highly sought-after West Oakville, this home is just a short walk to the lake, Appleby College, top-ranked schools, YMCA, and the boutiques and restaurants of Old Oakville-offering a perfect balance of lifestyle, convenience, and luxury.The elegant open-concept main floor features soaring ceilings, detailed plaster moldings, wide-plank hardwood floors, and a gourmet chef's kitchen equipped with Wolf and Sub-Zero appliances, Silestone countertops, and an oversized center island.The primary suite provides a serene retreat with a spacious dressing room and a spa-like ensuite complete with skylights, a freestanding tub, and an oversized glass shower.The fully finished lower level is designed for entertainment and comfort, featuring a home theatre, gym, games room, and a luxurious spa bath with a steam shower.Step outside to your private backyard oasis, offering a saltwater pool with waterfall, expansive deck, and interlock patio-perfect for outdoor living and creating unforgettable moments with family and friends.This is a rare opportunity to own a true showpiece home in one of Oakville's most desirable neighbourhoods-where luxury living meets everyday convenience. Bring this dream home into your own life and make it yours. (id:60626)
Homelife Landmark Realty Inc.
Range Road 284 & Township Road 224
Rural Rocky View County, Alberta
138.33 ACRES | LESS THAN 10 MINUTES DRIVE TO CALGARY| UNDER $17,350 PER ACRE | EXCELLENT MOUNTAIN & CITY VIEWS | A rare opportunity to own 138.33 acres of hay land less than 10 minutes from Calgary’s SE community of Mahogany, near Range Road 284 & Township Road 224. The City of Calgary declared all of this region as their “future residential growth” under inter municipal regulations between the City of Calgary and Rocky View County — it’s part of the Intermunicipal Development Plan (IDP). With AG zoning and potential future development (with country approval), this parcel offers strong investment upside. Last year (2024), the owner generated passive income of $27,000 from the hay crop share program. The land is relatively flat and level, ideal for a hobby farm or rural subdivision (with county approval) of 30–65 acreage homes.Enjoy stunning mountain and city views, plus a developing pond/wetland area that draws in wildlife. AMAZING VALUE AT ONLY $17,350/ACRE.Contact your favourite Realtor today to get in touch. (id:60626)
Real Broker
975 - 985 Academy Way
Kelowna, British Columbia
RARE OPPORTUNITY for 24 units mixed commercial project in the University Area opposite Aberdeen Hall School. The site is strategically located within the walking distance to University Campus and the Aberdeen Hall School. This is a one of a kind opportunity in the university district. The project will have 21 X residential units and 3 x commercial retail units (total 24 Units) with a total gross floor area of 26,460 SF. Main floor : 3 Bedroom X 3 Units , Second floor: 3 Bedroom X 5 Units and 4 Bedroom X 1 Unit, Third floor: 3 Bedroom X 5 Units and 4 Bedroom X 1 Unit Fourth floor: 3 Bedroom X 5 Units and 4 Bedroom X 1 Unit. Proposed parking 36 stalls and 21 stalls for bicycle parking. The Seller delivers an approved Development Permit to the buyer. (id:60626)
Realtymonx

