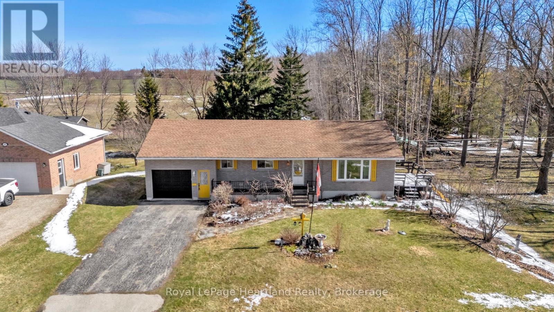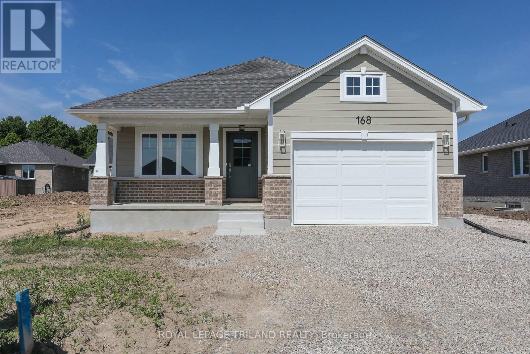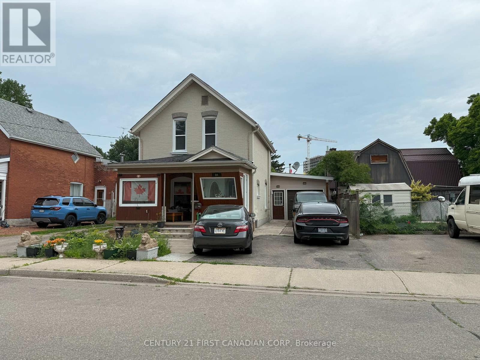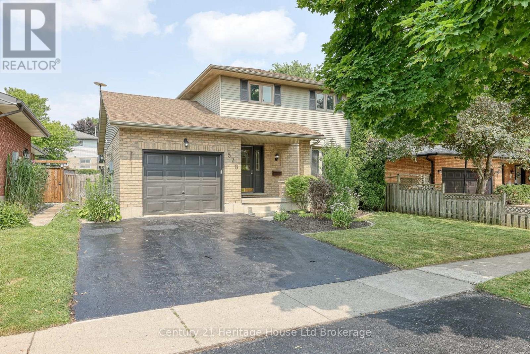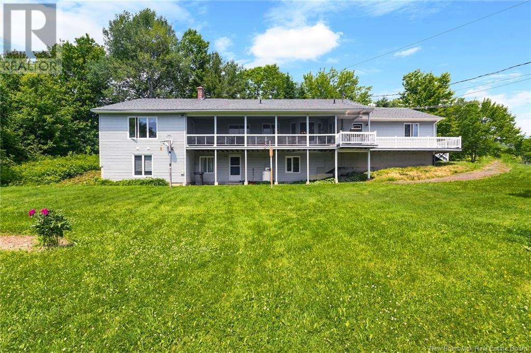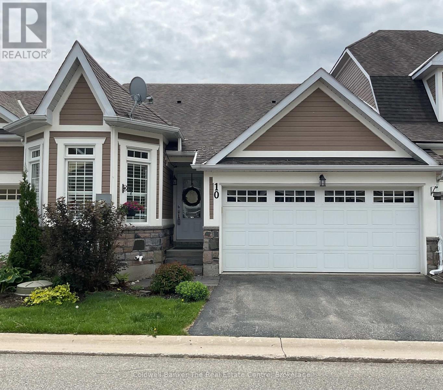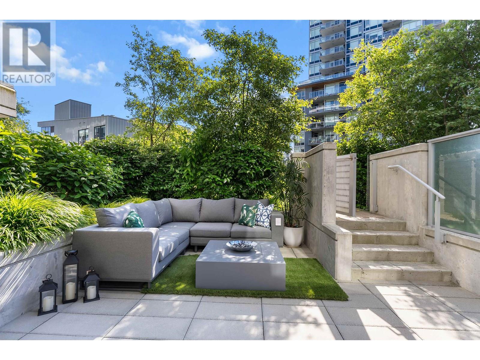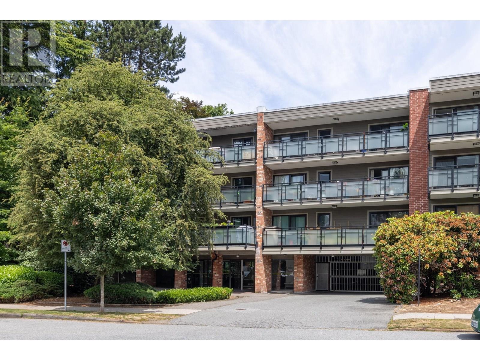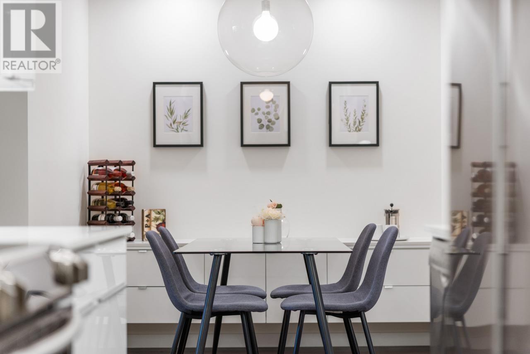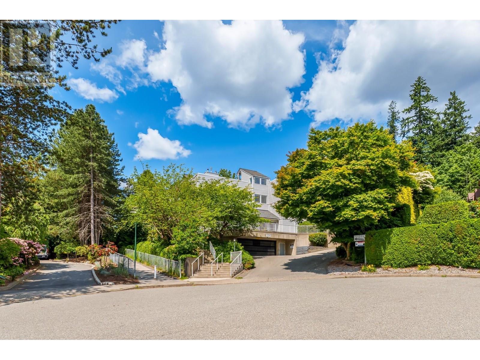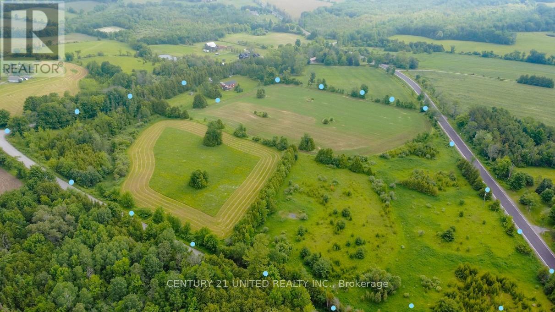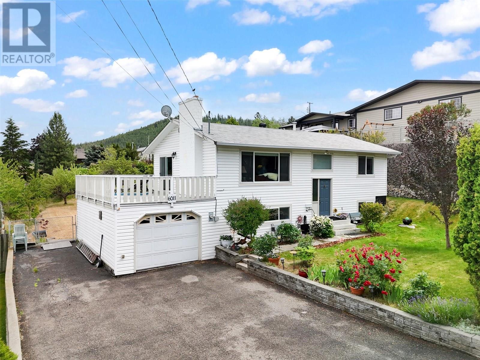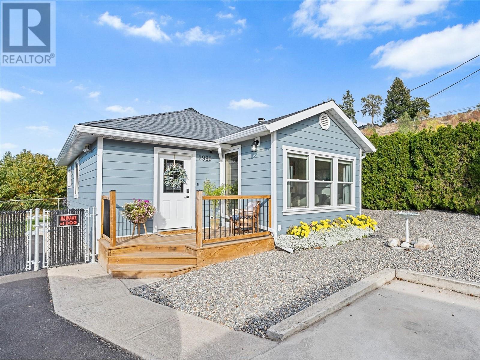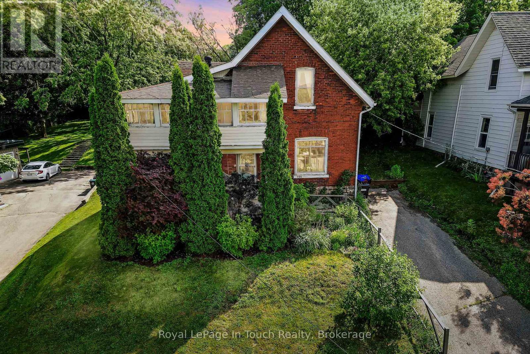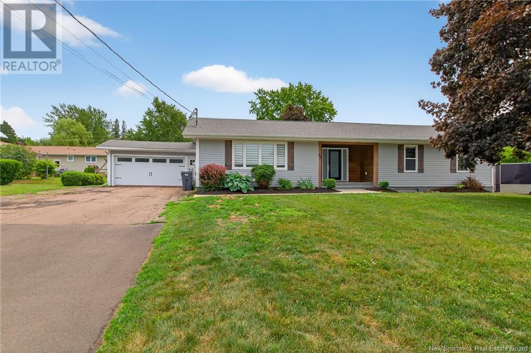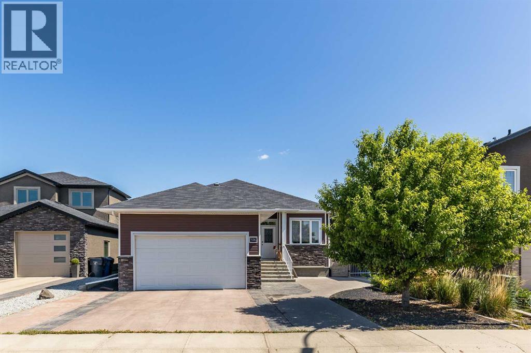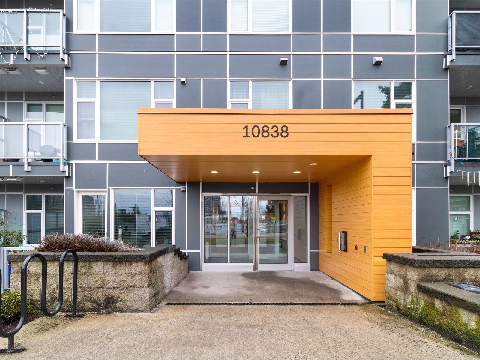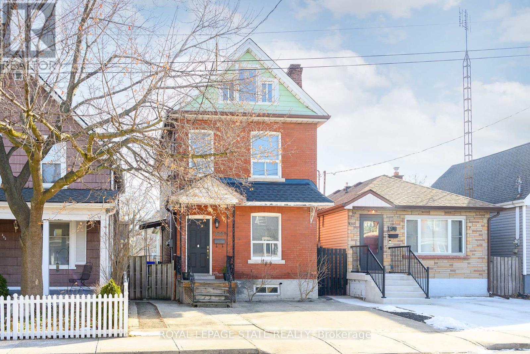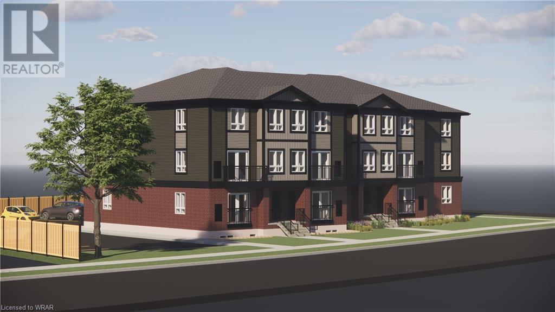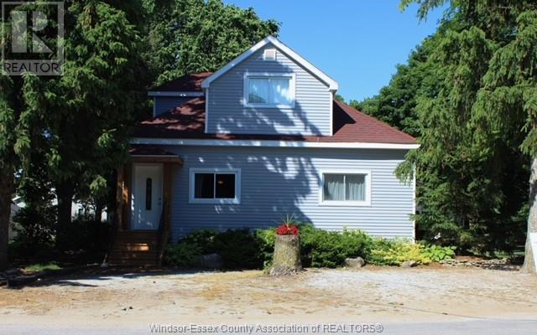21 Brown Street S
Minto, Ontario
It's time to escape the hustle and bustle and move to enjoy small town, countryside living! Welcome to 21 Brown St S, Clifford, a 3 bedroom bungalow located on the edge of the charming community of Clifford. This 3 Bedroom, 1 Bath Brick Bungalow sits on 1.4 acres of land with a sprawling forest and is surrounded by wildlife, nature, a babbling brook yet is a quick walk to shopping, dining and sports in downtown Clifford. Finished with functionality in mind with main floor laundry, ample natural light, attached garage, unfinished basement, and so much more. Enjoy sitting out on your side deck or wandering through your very own forest enveloped in the peacefulness of country, small town living. Conveniently located under an hour commute to Waterloo, Guelph & Owen Sound; a quick walk to downtown shopping & dining, and approximately a 20 min drive to big box store shopping in Hanover & Listowel. Call Your REALTOR Today to View What Could Be Your Escape to a Simple & Quiet Lifestyle at 21 Brown St S, Clifford. (id:60626)
Royal LePage Heartland Realty
168 Renaissance Drive
St. Thomas, Ontario
Located in Harvest Run is the Glenwood model. Built by Doug Tarry Homes with a 1.5 car garage and covered porch has 1276 square feet of finished living space planned with you in mind. This home features all main floor living with 2 bedrooms, 2 baths, vaulted ceilings in the great room, open concept kitchen with quartz countertop, island breakfast bar, walk-in pantry, laundry closet, luxury vinyl plank flooring throughout, and carpeted bedrooms. The primary bedroom features a walk-in closet, linen closet and 4pc ensuite. The spacious lower level awaits your creative touch for potential expansion. Not only are Doug Tarry Homes Energy Star Certified, High Performance and Net Zero Ready but Doug Tarry is making it even easier to own your first home. Reach out for more informations on the First Time Home Buyer Promotion! Welcome Home! (id:60626)
Royal LePage Triland Realty
84 Port Street
Brantford, Ontario
Welcome to this charming 2-storey detached brick home, centrally located to schools and major shopping! This fantastic property features a spacious main house with 3 generously sized bedrooms and 2 bathrooms, ideal for owner occupied with income generating apartment. Step outside and enjoy your private oasis with a refreshing in-ground pool, perfect for summer entertaining. The property also boasts a convenient covered carport and a detached 2-car garage, providing ample parking and storage. A fantastic bonus is the separate one-bedroom basement apartment, complete with a 4-piece bathroom, offering excellent potential for rental income or a private space for extended family. You'll appreciate the many updates and improvements throughout the home with just a few items needing to be completed. Don't miss the opportunity to own this incredible property! (id:60626)
Century 21 First Canadian Corp
9 Hunters Mews
Okotoks, Alberta
This beautiful Air Conditioned family home sits on a massive corner lot, offering the perfect blend of comfort and convenience—just steps from shopping and schools. Upstairs, you’ll find three spacious bedrooms, including a primary complete with a walk-in closet and updated private ensuite. The upper level features hard surface flooring. On the main floor you will find the bright, modern kitchen boasts brand new flooring, stainless steel appliances, and a cozy eating area—perfect for morning coffee or family dinners. Two inviting living rooms provide flexible space for relaxing or entertaining one with a fireplace and another connected to the formal dining room. Downstairs, discover a private in-law setup with a comfortable sitting area, bedroom, and full bathroom—ideal for extended family or guests. There’s also an expansive rec room, ready for movie nights, play space, or your dream home gym. This home also comes with the cozy wood fireplace for cool evenings and chill winter nights to read or enjoy a glass of wine in warmth. Additional highlights include a double attached garage with pad perfect for all your parking and storage needs, as well as a huge corner lot with plenty of room to play, garden, or unwind outdoors. The Furnace, AC, Water Softener, Fence and Roof were recently updated. This is the one you’ve been waiting for, ready for final touches and perfectly located. Don’t miss your chance to call 9 Hunters Mews home! For more details or to book your private tour, contact your favourite agent today! (id:60626)
Cir Realty
41 Dumont Road
Nairn Centre, Ontario
Incredible opportunity to own a rare property in this sought-after area! This expansive lot boasts extensive waterfrontage along the Spanish River. The beautifully updated interior features modern finishes and a fully finished basement. With 3 bedrooms, there's potential to easily add an additional bedroom in the basement. The location is impeccable, just a 30-minute drive to Sudbury and 15 minutes to Espanola. Don’t miss out on this gem—call today! (id:60626)
Revel Realty Inc.
207 1075 Tillicum Rd
Esquimalt, British Columbia
With its stunning architecture, functional living spaces and inspired surroundings, Central Block by award winning Abstract Developments represents a vibrant & contemporary lifestyle. This 776 sq ft Jr 2 Bed 2 Bath home features over height ceilings and is centred around a gourmet kitchen including quartz countertops, contemporary stainless steel appliances & built-in storage solutions. Thoughtfully designed with a spacious primary bedroom boasting two closets & a second bedroom perfect for guests, family or home office. Enjoy the many amenity spaces Central Block has to offer; enjoy working from home in our exclusive co-working area, visit with friends & neighbours in the private gardens, or wind down with an evening drink around the rooftop fireplace. Other conveniences include 1 parking space, secure package delivery, storage locker with bike parking, & kayak storage onsite. Positioned steps from the Gorge Waterway, Esquimalt Gorge Park & minutes from urban amenities. Price + GST, first-time buyers are eligible for a rebate. (id:60626)
Newport Realty Ltd.
34 Phair Crescent
London, Ontario
Detached 3 BR home in a most desirable neighbourhood and on a quite Crescent available for sale. Well maintained, updated and freshly painted walls trough out. Foyer with a wealth of natural light and a chandelier. Bright and well ventilated home with lots of living space. Large kitchen with movable centre island for eat-in breakfast and a pantry for extra storage. Primary bedroom has an ensuite bath and walk-in closet. Enjoy a large backyard and a deck with trees for privacy. Furnace replaced in 2024 with various other updates throughout the house. Rough-in for bath in basement. Close to most amenities, public transit and minutes to 401. (id:60626)
Century 21 People's Choice Realty Inc. Brokerage
#32 - 520 Grey Street
Brantford, Ontario
Corner lot Freehold townhome in a very convenient location, featuring 3+1 bed 4 bath, more than 1500 sq. ft, open concept kitchen design with Island making it Perfect for Big Family Gatherings or entertaining with friends, full of natural light, and so much more. Upstairs, the loft gives you an office nook/kids' play area. The primary bedroom has a 3 pc ensuite with a walk-in closet. An open concept finished basement with a full bath and kitchen for a small family can be easily rented for $1300. Located In A Friendly Neighborhood. Minutes To HWY 403, Stores, & All Amenities. (id:60626)
Century 21 Realty Centre
528 Springbank Avenue N
Woodstock, Ontario
Warm, bright, and beautifully updated - this move-in ready 3-bedroom, 3-bath home offers the perfect blend of function, comfort, and style for today's busy families. Located in the Algonquin school district and just minutes to parks, public transit, groceries, and the 401, everything you need is close by. Inside, you'll find a fresh, airy interior with natural light flowing through this inviting space. The main floor features a living room, formal dining room, laundry room, and an updated kitchen with quartz countertops, new back splash, modern light fixtures, and patio doors leading to a spacious deck - perfect for entertaining or relaxing while the kids play in the yard. Downstairs, the finished basement offers a cozy family room, cold room for canning, and a flexible bonus room ideal for a playroom, office, or guest space. Freshly painted throughout with new carpet in the basement and a new runner on the stairs - this home is fresh, functional, and full of charm. Step outside to a fully fenced, landscaped backyard with a vegetable garden, offering both beauty and practicality for young families or aspiring gardeners. An attached single-car garage and a family-friendly layout make this home a smart and welcoming choice. Come and see why this bright and cheerful home feels just right. (id:60626)
Century 21 Heritage House Ltd Brokerage
19 Hanlon Place Unit# 3
Paris, Ontario
Welcome to this beautifully designed bungalow townhome, located in a town often celebrated as one of Ontario’s prettiest. With its historic charm, vibrant downtown core, boutique shops, cozy cafés, and year-round festivals, Paris offers the perfect blend of small-town warmth and modern convenience. This larger floorplan unit features a 1.5-car garage and a spacious, thoughtfully designed interior. The main living area boasts soaring 11-foot ceilings, creating a bright and airy atmosphere across the open-concept kitchen, dining, and living spaces. Elegant California shutters on all main floor windows add style and functionality. The main floor also includes two generously sized bedrooms, main floor laundry, and access to a private back deck—ideal for outdoor entertaining or peaceful relaxation. Downstairs, the fully finished basement offers a third bedroom, a large recreation room, a 4-piece bathroom with a jetted tub, plus a generous storage room and a dedicated workshop area. Recent upgrades include a new furnace and A/C (2023). Conveniently located just minutes from Hwy 403 access via Rest Acres Road, and close to new south-end shopping, the Paris Medical Centre, and other key amenities. This is a rare opportunity to enjoy easy, low-maintenance living within one of Ontario’s most charming and sought-after communities. (id:60626)
RE/MAX Escarpment Golfi Realty Inc.
39 Haines Crescent
Fredericton, New Brunswick
A hidden gem! Experience private waterfront living in this custom-built home, tucked away at the end of a quiet crescent on the Nashwaaksis Stream. A beautiful home and property that invites fishing, kayaking, skating, snowmobiling, cross-country skiing, or simply taking in stunning views from the screened-in porch. Thoughtfully designed for families, the home features an efficient eat-in kitchen with custom cabinetry, pullouts, pot drawers, and a chefs island with built-in flour bin. The layout flows beautifully into the family room, formal living room and dining room, perfect for busy families & entertaining. The cozy family room opens to a screened porch to enjoy morning coffee, afternoon relaxation or evening sunsets. Three spacious bedrooms include a primary suite with walk-in closet & dressing room, with direct access to the main bath. The back entrance opens to a spacious mudroom with access to the home office (with its own entrance), laundry area and garage. The walkout lower level offers a bright one-bedroom apartment with separate entrance, in-suite laundry, and waterfront views, ideal for multi-generational living or rental income. The lower level also features a large workshop which doubles as a storage room, and a cold storage room. Set on beautifully landscaped grounds with vegetable/herb gardens, surrounded by nature and abundant wildlife, this is your home and recreational getaway all in one. Close to all north side amenities and just 7km to downtown! (id:60626)
Keller Williams Capital Realty
10 Kent Court
Bracebridge, Ontario
Welcome to carefree living in the highly sought-after Waterways of Muskoka community! This spacious and bright 2-bedroom condo townhouse offers a seamless blend of comfort, style, and convenience, while located on the serene Muskoka River. Step inside to discover an open-concept main floor designed for easy living and entertaining, featuring a cathedral ceiling in the living room that enhances the airy, light-filled atmosphere. Walk out from the living room to a private deck, perfect for morning coffee or evening relaxation. The primary bedroom boasts its own walkout to the deck, along with a generous ensuite bathroom, creating a peaceful retreat within your home. Enjoy the convenience of main floor laundry, making everyday tasks a breeze. A second bedroom provides flexibility for guests or a home office. The unfinished walk-out basement with double doors offers endless possibilities to customize the space to your liking. With a rough-in for a bathroom, its ready to be transformed into additional living space, a recreation room, or a guest suite. Ideally located close to all amenities, including shopping, dining, and medical services, while surrounded by the natural beauty of Muskoka. Enjoy maintenance-free living in a beautifully landscaped community, with walking trails and water access just steps from your door. This is Muskoka living at its finest ideal as a year-round residence or a relaxing weekend getaway. (id:60626)
Coldwell Banker The Real Estate Centre
15743 95 St Nw
Edmonton, Alberta
PREMIUM CUSTOM 2 STOREY! This spacious home, located in desirable Eaux Claires, is absolutely STUNNING! Featuring 4 beds, 3 full baths with loads of high end upgrades including hardwood, marble & granite flooring, coffered ceilings, unique design accents & a fabulous open concept floor plan. The entrance way opens to the living room with soaring 18ft ceilings, huge windows & elegant formal dining room. The chef’s kitchen has granite counters, an abundance of white European style cabinetry, pantry & island overlooking the family room. The main level is completed with a 4 pce bath & den/office. The magnificent stairway leads to the upper level, which is open to below, with quality maple handrails & classic iron spindles. There is a cozy loft area, 4 beds, laundry & family bath. The primary suite is massive, with a w/i closet & luxury ensuite, duel sinks, jacuzzi tub & separate shower. The basement has 9 ft ceilings & offers more potential living space. The garage is insulated & drywalled. SIMPLY GORGEOUS! (id:60626)
RE/MAX Elite
205 3557 Sawmill Crescent
Vancouver, British Columbia
This is the BEST one bedroom & flex condo in River District! Unbelievably rare home with massive patio with south-west sun exposure, natural gas hookup, lush landscaping, & incredible privacy. Stunning open concept interior plus patio makes this nearly 1000 SF of living space. All the luxuries you're looking for are here; Premium Fisher & Paykel Appliances with 30" Gas Range, Custom Electric Fireplace, Instant Hot Water at your Kitchen Sink, a Spacious Bathroom that gives a Spa like Feel and of course Geothermal Heating and Cooling! World-Class Amenities at Club Central with 14,000 SF featuring: Upgraded Gym, Indoor Pool, Hot Tub, Steam Room & Sauna, Basketball Court and 2 Squash Courts. Save on Foods, The Local, plus countless other Restaurants & Shops. Get moving! (id:60626)
Real Broker
403 360 E 2nd Street
North Vancouver, British Columbia
This suite is adorable! Beautifully and fully renovated private top floor 1 bed suite in an enclave of 5 suites with separate entrance and direct elevator access.Emerald Manor is extremely well maintained with many upgrades including recent balconies, hall carpets, amenity room, living room Euro tilt & sliders. Fabulous 22' balcony accessed from open plan Living/Dining /Kitchen area and Primary bedroom. Sparkling white kitchen with stainless appliances, breakfast bar, lots of counter and cupboard space and bright bathroom with matte black accents.Spacious Primary with slider to sundeck. In suite laundry with storage. Main Floor Amenity Room & Rooftop Deck.Next door to Emerald Park.Close to Ridgeway Elementary and Sutherland Secondary schools. Spectacular Lower Lonsdale location & walking distance to bus, Polygon Art Gallery, Shipyards District, Lonsdale Quay, fabulous restaurants & shopping, ice rink, concert area, Seaside, Pinnacle & Lonsdale Quay Hotels. 1 locker and 1 secured parking. Pets are welcome! (id:60626)
RE/MAX Masters Realty
213 Arnold Road
Grafton, Nova Scotia
Nestled on the Annapolis Valley floor at the foot of the north mountain,this quaint setting holds the desires of those awaiting a relaxing rural lifestyle. This property is located in a well respected area of farmland highlighted by a charming historic home. Pride of ownership is evident throughout this well planned home with upgrades that have maintained the character and charm true to the design of the era.Enjoy countless hours with family or friends,relaxing by the fireplace or enjoying the outdoors on this quiet country road.The kitchen is well suited for the family cook complete with corian counter tops and sink,updated kitchen,propane stove,center island,space for a cozy eating area and expansive window capturing natural sunlight. The current formal dining room could be used as a main level familyroom. Throughout the home you will appreciate the natural light,stunning wood floors, original trim and character maintained. There is a new garden shed along with another workshop,storage building and more. There are two older buildings (barn and horse arena) which have previously accomodated the horse lovers lifestyle. This property is well suited for animal and nature lovers. A quick drive to highway access, the Bay of Fundy shoreline, Michelin Waterville, towns of Berwick and Kentville, Kingstec Community College, local farm and craft markets, wineries and Acadia University. Welcome home to the Annapolis Valley ! (id:60626)
RE/MAX Advantage
99 Tuscany Ridge Heights Nw
Calgary, Alberta
Looking for the perfect home to raise your family in? Then look no further than this lovingly maintained two storey in the highly-desirable community of Tuscany. Walking distance to Eric Harvie School & the community hub/fire station #42, this former NuVista Homes showhome enjoys hardwood floors & oak kitchen, 3 bedrooms + bonus room, SOLAR PANELS & a host of improvements including appliances, roof & hot water tank. With its family-friendly floorplan you are sure to love, this warm & inviting home has a great-sized living room with large windows, open concept dining room with access to the backyard & oak kitchen with raised eating bar, walk-in pantry & white appliances including Whirlpool stove/convection oven & new (2023) LG dishwasher. A total of 3 bedrooms & 2 full bathrooms on the upper level, highlighted by the primary bedroom with walk-in closet & ensuite with separate shower & soaker tub. Over the garage is the Southwest-facing bonus room with vaulted ceilings & fireplace. The unspoiled lower level offers tremendous potential for future living space…prime for another bedroom, bath & rec room. Additional features include the main floor laundry with newer (2020) LG washer & dryer, built-in ceiling speakers, garage with workbench & roughed-in infloor heating, natural gas line for your BBQ on the backyard deck & the roof was replaced in 2021 & the water tank in 2019. Prime location in one of Northwest Calgary’s most popular communities, only minutes to shopping at the Tuscany Market, the Tuscany Club (with its waterpark, tennis courts, rec centre & rink), all neighbourhood schools & the LRT, parks & playgrounds, winding ravine trails & easy access to Crowchild & Stoney Trails to take you to Crowfoot Centre, University of Calgary, hospitals & downtown. (id:60626)
Royal LePage Benchmark
205 1827 W 3rd Avenue
Vancouver, British Columbia
Steps from Kits Beach & West 4th, welcome to Kits living at its best! This spacious home offers the perfect blend of style, comfort, and convenience and includes a bright living room and dedicated dining space. Fully renovated with permits and strata approval, this home features a timeless, Pacific Coast style with engineered hardwood, quartz countertops, a marble backsplash, and high gloss white custom cabinets. Step out onto your 150 sqft private balcony with mountain top views, perfect for your morning coffee or evening glass of wine. The building itself features a large common area, a sauna, and shared laundry (covered by your maint. fee), and this unit comes with 1 parking & a storage locker. Pets allowed! *OH July 12th 2-4PM* (id:60626)
Stilhavn Real Estate Services
42259 Yarrow Central Road, Yarrow
Yarrow, British Columbia
Small home in Yarrow on 33' x 132' corner lot zoned C2 which includes Antiques, arts, craft and hobby items, bookstore, garden supplies, gifts and souvenirs groceries and pharmacy, hardware and many other uses. Great exposure on busy Yarrow Central Rd with thousands of cars per day in Summer. Lots of street parking on side street. Close to restaurants, shopping, parks and Farmers Markets and other events held at the park across the street each summer. Lots of opportunity to bring your business ideas to this quaint community. Very few commercially zoned properties in Yarrow. 2 NG Fireplaces. RV parking with power. (id:60626)
RE/MAX Nyda Realty Inc. (Garrison Crossing)
12 Smolkin Street
Arnprior, Ontario
Sought-After Arnprior Gem! Located in a desirable neighbourhood just minutes from Hwy 417, this well-maintained home offers the perfect blend of comfort and convenience. Walk to shopping, restaurants, and schools - ideal for families and professionals alike! The main level is bright and airy with an open-concept living and dining area perfect for entertaining. The spacious eat-in kitchen is a cook's dream, offering ample counter space and natural light. This level also features three generously sized bedrooms and a newly updated full bathroom. The lower level boasts a large family room, an additional bedroom, and a half bath with potential for expansion into a full bathroom or ensuite. Lots of storage can also be found on this level as well as a workbench station and laundry room area. With a separate back entrance, this space offers fantastic potential for an in-law suite or secondary unit - a great option for extended family or rental income! Enjoy outdoor living in the private fenced backyard, complete with a gorgeous deck and gazebo - perfect for quiet evenings or hosting friends and family. Key Updates: Roof (2009), Furnace (2010), Majority of Windows (2020-2021), Main Bath (2025) ++ This home is full of possibilities - don't miss your chance to make it yours! (id:60626)
Bennett Property Shop Realty
404 2733 Atlin Place
Coquitlam, British Columbia
Welcome home to Atlin Court - Condo living that seriously feels like a house! A hidden gem on a quiet cul-de-sac in the scenic Riverview Heights, Coquitlam. TOP floor 2 bed 2 bath suite offering house-size space in every room. HUGE living room & dining room area with dramatic vaulted ceilings, that opens up to a private balcony. Large updated kitchen with new stainless steel appliances. A HUGE primary bedroom with a big ensuite bath and another bedroom on the other side of the suite. All just a few of the impressive features of this fabulous home. The beautiful courtyard/garden gives a townhome feel to this well-run building. Quick access to major routes and highways, walking distance to Austin Station with Save-on, Starbucks, restaurants. shops & parks. Come see ~ don´t miss this beauty! (id:60626)
Royal LePage West Real Estate Services
0 11th Line Lakefield
Selwyn, Ontario
Build your dream home on the elevated plateau overlooking the fields and trees of this 22.9 acre property. Would you like to have a hobby farm? Have a vegetable garden and raise chickens and cows. The land is currently being rented to a farmer, so it is ready for your crops. The property has 3 road frontages, it is a few minutes from Lakefield and Bridgnorth and 15 minutes to Peterborough. Chemong Lake and the boat launch just a few minutes away on the 12th Line give you access to the entire Trent System waterway for endless boating and fishing opportunities. If you like nature and would like to own some acreage but be close to town, this is the property for you. It is an absolutely beautiful property (id:60626)
Century 21 United Realty Inc.
36 St. David Street W
Thorold, Ontario
This beautifully updated 3-bedroom 1.5 storey home sits on a spacious corner lot, offering plenty of charm and curb appeal. Inside, you'll find thoughtful upgrades that blend modern finishes with timeless character. The bright, functional layout includes inviting living spaces and room to grow. Perfect for families, first-time buyers, or downsizers.Enjoy the added bonus of a double car garage for extra storage or workshop needs, and unwind in the sunroom. A cozy spot to enjoy your morning coffee or a quiet evening with a book. A fantastic opportunity in a desirable location, move-in ready and full of potential! (id:60626)
Exp Realty
1010 Wilkins Crescent
Saskatoon, Saskatchewan
Take a look at this well-maintained 5-bedroom, 3-bathroom home in sought-after Willowgrove. Soaring 10-foot ceilings and a bright, spacious layout set the tone. The living room features a natural gas fire place with built in wall unit. The kitchen has stainless steel appliances and granite countertops, opening to a west-facing patio with a fully landscaped, low-maintenance yard with underground sprinklers provides space for kids to play. The primary bedroom includes a light-filled retreat and a 4-piece ensuite with jet tub and tiled shower. Two more main-floor bedrooms offer flexibility, while the lower level features a large family room, two additional bedrooms, and an office. This inviting home is designed for family comfort and entertaining. Contact your favourite Saskatoon (YXE) Realtor® for your personal tour of this amazing home! (id:60626)
Century 21 Fusion
42259 Yarrow Central Road, Yarrow
Yarrow, British Columbia
Small home in Yarrow on 33' x 132' corner lot zoned C2 which includes Antiques, arts, craft and hobby items, bookstore, garden supplies, gifts and souvenirs groceries and pharmacy, hardware and many other uses. Great exposure on busy Yarrow Central Rd with thousands of cars per day in Summer. Lots of street parking on side street. Close to restaurants, shopping, parks and Farmers Markets and other events held at the park across the street each summer. Lots of opportunity to bring your business ideas to this quaint community. Very few commercially zoned properties in Yarrow. 2 NG Fireplaces. RV parking with power. * PREC - Personal Real Estate Corporation (id:60626)
RE/MAX Nyda Realty Inc. (Garrison Crossing)
19 Janice Drive
Webbwood, Ontario
Welcome to 19 Janice Drive, where every day feels like a getaway. Nestled on the shores of stunning Agnew Lake, this charming 3+1 bedroom home sits on a beautifully landscaped, gently sloping lot with gorgeous beach frontage and total privacy—ideal for lakeside living, entertaining, or just enjoying the peaceful pace of nature. Step inside to an open-concept kitchen, dining, and living space filled with natural light and warmth from the cozy main floor fireplace. The three main floor bedrooms are spacious and inviting, and the walkout to the large front deck gives you a front-row seat to breathtaking lake views. Downstairs, the high-ceilinged basement adds even more potential, featuring a fourth bedroom, a wood stove for added comfort, and ample space to finish exactly as you want. Whether it’s a games room, home theatre, or family hangout, the possibilities are all yours. Outside is where this property truly shines—relax by the fire pit, enjoy a quiet morning at the dock, or tinker in the heated shop (perfect for hobbyists, gear storage, or all-season projects). With easy water access, it's a boater’s and angler’s paradise, offering access to Agnew Lake’s 36 km of navigable waterway—featuring hidden bays, fantastic fishing, and endless exploration right from your front yard. Built in 1994, offering comfort, functionality, and pride of ownership throughout. Whether you're looking for a peaceful year-round home or the perfect lakeside retreat, 19 Janice Drive is where relaxation meets opportunity. See it for yourself—Agnew Lake is calling. (id:60626)
Revel Realty Inc.
247 St Andrews Drive
Hamilton, Ontario
Welcome to this updated and move-in ready gem located in the desirable Greenhill & Mt. Albion area of Hamilton! This charming home features 3 generously sized bedrooms and 2 bathrooms, perfect for families or those looking for extra space. The bright, eat-in kitchen boasts sliding patio doors that open to a massive, beautifully landscaped backyardideal for entertaining, gardening, or simply relaxing in your private outdoor oasis. Enjoy the convenience of a finished basement with a separate side door entrance, offering great potential for an in-law suite or additional living space. This home has been thoughtfully updated over the years: New flooring upstairs and basement (2024) furnace and A/C (2022), front door (2018), driveway (2021), shed (2021), main bathroom (2019), fridge & stove (2018)providing peace of mind for years to come. Situated close to all major amenities, schools, parks, and highway access, this home offers the perfect blend of comfort, location, and functionality. Dont miss your chance to own this move-in ready beauty in one of Hamiltons sought-after neighbourhoods! (id:60626)
Michael St. Jean Realty Inc.
6011 Todd Road
Kamloops, British Columbia
Welcome to this fantastic family home in the heart of Barnhartvale—just steps from the elementary school! Sitting on a 10,000+ sq ft lot, this 3-bedroom, 2-bathroom home offers over 2,000 sq ft of living space with room to grow. The spacious fenced yard features mature fruit trees, underground sprinklers, and plenty of space for kids, pets, or a garden. Enjoy beautiful views from the dining room and large sun deck, with direct access to the backyard—perfect for indoor-outdoor living. The main floor offers a bright layout with large windows, updated laminate flooring, two bedrooms, and a full bathroom. Downstairs you'll find a generous third bedroom, 3-piece bath, laundry room, and a bonus den that could be a home office or dreamy walk-in closet. Stay cool all summer with central A/C, and take advantage of the RV parking and easy access to groceries, The Pond Market, and Eagle Point Golf Course. Tucked into a peaceful neighbourhood just 15 minutes to downtown Kamloops, this home offers the perfect blend of space, comfort, and community. (id:60626)
Royal LePage Westwin Realty
2990 Mcculloch Road
Kelowna, British Columbia
Searching for a cozy country home with its own private lot, orchard view and no strata fees? This charming, updated property in the heart of South East Kelowna is a hidden gem! Offering 2 bedrooms and 1 bathroom, this thoughtfully designed home makes the most of its space, with a fully fenced yard that's perfect for kids or dogs to play. The main floor features a comfortable and inviting living area, a beautifully updated dine-in kitchen, primary bedroom, 4-piece bathroom and a bonus 145 ft2 enclosed deck which makes a great sunroom. Downstairs, you'll find a spacious second bedroom, ideal for guests or flexible living arrangements. Upgrades abound, including laminate flooring, custom blinds, hardy board siding, plumbing, electrical and more. Step outside to a private backyard oasis overlooking a serene peach tree orchard. Relax or entertain on the expansive 200-square-foot covered patio, complete with a seating area and BBQ space. The front yard is designed for minimal upkeep and includes a stylish 14' x 8' shed, perfect for extra storage or a workshop. Ample parking and RV space add even more convenience. Enjoy the perfect blend of semi-rural tranquility and urban accessibility—you're just minutes from Harvest and Gallagher’s Golf Clubs, local shops, and the Vibrant Vine Winery. Whether you're downsizing, purchasing your first home, or seeking a peaceful retreat, this property is a must-see. Don’t miss the chance to make it yours! (id:60626)
Exp Realty (Kelowna)
1688 Tower Ranch Drive
Kelowna, British Columbia
**PANORAMIC VIEWS*** You will fall in love with this home the moment you step inside. The expansive deck immediately draws you in, offering one of the most breathtaking views of Kelowna and Okanagan Lake. Located within the prestigious Tower Ranch Golf Course Community, this pristine 2-bedroom home with a bonus room is sure to impress. High-end features include a 45” linear gas fireplace with a striking stone feature wall, quartz countertops throughout, stainless steel appliances, central air/forced air, motorized sun shades, electric blinds, ceiling fan, and a gas stove—the list goes on. The home also boasts two covered decks, totaling nearly 600 sq. ft. of outdoor living space, perfect for sipping wine and soaking in those famous Okanagan sunsets. The middle level includes two spacious bedrooms, each with its own ensuite (with heated floors in the main ensuite). Downstairs, you'll find a versatile bonus/flex room with sliding doors leading to a covered patio complete with Astroturf, and yes, the view from here is just as spectacular as the upper levels. The Solstice location is ideal—close to all amenities, shops, the airport, and just minutes from downtown and the beaches, yet, it’s tucked away in a peaceful spot, offering the quiet and tranquility you crave at the end of the day. Schedule a tour with your realtor and discover all that Solstice has to offer. (id:60626)
Century 21 Assurance Realty Ltd
285 Bay Street N
Hamilton, Ontario
Welcome to 285 Bay Street North! A gorgeous century home filled with character and splashes of modern touches throughout. The main bathroom was stylishly renovated this year with a double vanity and deep soaking tub. The kitchen was thoughtfully updated recently with sleek new quartz countertops, new appliances and a slick black workstation sink with bridge faucet. This home is truly move in ready with an updated roof (2021), new expanded waterline (2022), all new windows (2022) and a brand new furnace installed this year, theres nothing to do but unload your belongings! A commuters paradise being only steps from the West Harbour Go stations, you're also centrally located for easy access to Bayfront Park and Trendy James North with all your favorite restaurants and boutiques. This is a must see! (id:60626)
Keller Williams Complete Realty
233 Queen Street
Midland, Ontario
Welcome to 233 Queen Street a rare gem in the heart of Midland that blends timeless character with modern potential. This stunning century home sits proudly on an oversized lot and offers views of the sparkling waters of Georgian Bay, just a short stroll from your front door. With 4 spacious bedrooms and 2 full bathrooms, this home is brimming with warmth, charm, and original details that tell a story.Think high ceilings, wide baseboards, wood floors, and unique architectural touches you simply cant find in newer builds. Whether you're relaxing on the porch watching the bay or entertaining in one of the generous living spaces, you'll appreciate the flow and flexibility this home offers. The expansive yard is a dream come true for gardeners, families, or anyone looking to enjoy private outdoor space in town. Located in a quiet, established neighbourhood just minutes from shops, restaurants, parks, marinas, and walking trails along the water, this property is ideal for those looking to enjoy all that Midland has to offer with space to grow and make it your own. Don't miss this opportunity to own a piece of one of Midlands most desirable streets. Book your private showing today! (id:60626)
Royal LePage In Touch Realty
102 - 2055 Appleby Line
Burlington, Ontario
Truly one of a kind this upgraded, west-facing 2 bed, 2 bath ground floor unit in Burlingtons sought-after Orchard Uptown comes with two deeded private underground parking spots, free bonus resident-only surface parking directly outside the unit, plus access to ample guest parking. Inside, enjoy a spacious open-concept layout with quartz countertops, undercabinet lighting, soft-close drawers, and a massive eat-in breakfast bar, all tied together with wide plank luxury vinyl flooring that flows seamlessly throughout no carpet anywhere. The bright living area opens onto peaceful green views, and the primary bedroom overlooks a tranquil parquette and features a beautifully renovated ensuite with a custom-tiled shower, while the second bedroom is perfect as a guest room or a super bright office space. Beyond the unit itself, residents enjoy a full suite of amenities including a brand new sauna (installed May 2025), fitness centre, underground car wash with vacuum, an enlarged storage locker, and a rentable party room with a full kitchen, BBQ patio, and big screen TV ideal for entertaining up to 60 guests. The complex is beautifully landscaped with dedicated pet relief areas, dog bag stations, and backs directly onto a family-friendly park with easy access for dog walking or outdoor play. All this just 1km from Bronte Creek Provincial Park and minutes from major retailers like Fortinos, Walmart, Winners, Metro, and dozens of restaurants and cafes. With quick access to the QEW, 403, 407, public transit, top-rated schools, and scenic trails, this location blends natural beauty, everyday convenience, and upgraded living truly a rare opportunity! (id:60626)
RE/MAX Niagara Realty Ltd
309 - 70 Cumberland Lane
Ajax, Ontario
Welcome to The Breakers, located in desirable Ajax by the Lake! This bright, spacious 2 bedroom, 2 bathroom unit features generously sized rooms, an open-concept layout, large balcony, and floor to ceiling wrap-around windows in the main living space for an abundance of natural light! Primary bedroom features a 4pc ensuite and His & Hers closets. No need to clear off the car with the convenience of underground parking. Large storage locker located in the lower level of the building. This quiet building has all the amenities you could want or need, including indoor pool, sauna, hot tub, gym, and games room. **EXTRAS** Lake-side trails and parks at your door step, and minutes to shopping, groceries and the hospital. **Gas, water, high speed internet, premium cable, incredible amenities, building insurance ALL included in maintenance fee!**. SEE THE VIRTUAL TOUR FOR VIDEO WALK THROUGH OF THE UNIT AND SURROUNDING AREA! Quiet building in a premium location. (id:60626)
The Nook Realty Inc.
60-62 Avalon Street
Dieppe, New Brunswick
Turn-Key Home with Legal In-Law Suite Fully Renovated & Move-In Ready.Welcome to this extensively renovated, turn-key residence that perfectly blends modern updates with timeless character. From the moment you arrive, you'll be drawn to the home's charming curb appeal, featuring tasteful wood accents at the entrance. Step inside to a spacious foyer that opens into a bright, open-concept living area. The expansive living room is highlighted by a stunning feature wall with a fireplace and TV accent.The heart of the home, the kitchen, offers a large island perfect for meal prep and casual gatherings. Ample cabinetry provides generous storage, while the adjacent dining area features patio doors leading to a private backyard and patio.The main level boasts a well-appointed primary suite complete with a walk-in closet and a 4PC ensuite. Two additional generously sized bedrooms and a beautifully 5PC main bathroom complete this end of the home.Located off the attached garage, the mudroom includes a 2PC powder room and laundry area.The basement offers additional living space, including a spacious family room. Also located on the lower level is a separate-entry in-law suiteideal for multigenerational living or rental income with 2 bedrooms, a 4PC bathroom, kitchen, and a comfortable living area. It is equipped with its own meter and designated parking space for added independence and convenience.This property is a rare gemcontact your REALTOR® today to schedule a private viewing. (id:60626)
Exit Realty Associates
520 Gardner Crescent
Petawawa, Ontario
This lovely Stanton model (5 bedrooms and 2 bathrooms) from Legacy homes features open concept living in a family oriented neighbourhood in the centre of Petawawa. The main level offers a fabulous kitchen with a huge peninsula breakfast bar and plenty of cupboards, dining area, living room, 3 bedrooms and a bathroom. The kitchen and dining area overlook the deck and back yard, giving you a line of sight to watch the children play in the back yard while preparing meals. The spacious master has a cheater door to the bathroom which has a jet tub, corner shower and a double vanity. The lower level features a spacious family room with gas fireplace, 2 large bedrooms, a full bathroom and a utility room, which also houses the laundry. The attached garage is a true double with two separate garage doors. This home also features a large deck and a fenced yard. This is a wonderful opportunity to live in the sought after Laurentian Highlands subdivision, within walking distance to parks, recreation, shopping and more! Available for an August closing. Book your viewing today! (id:60626)
Century 21 Aspire Realty Ltd.
202 Lindforest Court
Sackville, Nova Scotia
Discover your dream home on Lindforest Court, a wonderful two-story property on a beautiful lot. Step inside - The main level is incredibly functional and spacious, offering a bright, kitchen with center island and stainless steel appliances. Enjoy meals in the eat-in dining space with convenient patio door access to a back deck. This level also includes a comfortable living room, formal dining room(or music room!), a dedicated den, and a large mudroom featuring laundry facilities and a powder room, with direct entry to the attached double garage. Upstairs, you'll find three large bedrooms, including the spacious primary bedroom complete with its own ensuite. The lower level is home to an excellent secondary suite, perfect for extended family or guests, providing a full kitchen, dining areas, living room, bedroom, and walk-out access to a charming patio overlooking the 21ft swimming pool. Outside, the meticulously maintained 2-acre lot is a gardener's delight, showcasing mature perennials, abundant fruit trees in your own personal orchard, and beautiful gardens!! (id:60626)
Royal LePage Atlantic
2260 Laval Street
Clarence-Rockland, Ontario
Exceptional Multi-Unit Opportunity in the Heart of Bourget Village! Seize the chance to own a high-performing income property in a great location. This fully leased fourplex building offers 4 well-maintained and thoughtfully laid out units including three 2 bedroom, 1 bathroom units, and one 4 bedroom unit which provides the potential of converting into two units to create a 5th unit, perfect for boosting future revenue. Each unit features cozy natural gas fireplaces that create a welcoming ambiance and comfortable living environment. Tenants enjoy the independence of separate hydro meters and benefit from two dedicated parking spaces per unit and their own storage area - a major convenience. Sustainability is also a plus, with a durable metal roof. A peaceful garden area adds charm to the exterior, offering a quiet retreat for residents. With its excellent condition, room to grow, and prime location, this property checks all the boxes for smart real estate investors. (id:60626)
Royal LePage Integrity Realty
376 Somerside Crescent Se
Medicine Hat, Alberta
FIRST TIME ON THE MARKET! Welcome to a beautifully tailored 4-bedroom, 3-bathroom home nestled in a quiet, family-friendly neighborhood. With generous living space, this home offers modern comfort both inside and out.Situated on a well-sized lot, the property features a spacious deck with a view of vegetation & trees which surround the community pond. Perfect cozy spot for morning coffee, yoga or working from home. The build quality shines throughout the home, with thoughtful craftsmanship and finishes that suggest attention to detail.Step inside and discover an open-concept layout, perfect for entertaining or enjoying all the cooking space for family get togethers. The kitchen flows effortlessly into a bright and welcoming living area. Downstairs, the finished basement provides ample space for a recreation room, home theater, or a private office escape. The primary bedroom includes its own ensuite, offering a private retreat at the end of your day. Three additional bedrooms allow flexibility for growing families or overnight guests.Beyond the home, you have access to walking paths, shopping, restaurants, coffee shops, schools, parks, & other amenities.This home blends comfort, convenience, and community with just the right touch of charm. Don’t just imagine living here—schedule a showing and see how effortlessly this home fits your lifestyle. (id:60626)
Source 1 Realty Corp.
10 - 80 Marsh Avenue
Peterborough North, Ontario
You will love everything about this 4 bed townhome which has $78K in upgrades, 2,545sq. of finished living space, with freshly-painted bedrooms & is located in an upscale condo development. As you enter the foyer, you will immediately notice the expansiveness of the 9 ceilings & the convenience of the main-floor Primary, which boasts a 3-pce. ensuite with walk-in shower & walk-in closet. The upgraded kitchen (23K) boasts a peninsula & is adjacent to a bright breakfast room. The Great Room, which has a walk-out to a raised deck with gas hook-up, finishes off the modern, open-concept living area on the main level. Upstairs, you will find 2 more bedrooms with cozy alcoves, either one of which would make a beautiful guest bedroom. There is also a 4-pce. bath on the upper & lower levels. Comfort & convenience continues on the LL where there is a 4th bedroom, bath & rec room. There are 2 generous storage areas, one under the stairs & the other on the back wall of the rec room, closed off by a door. There is also a closed-off utility room with 200-amp panel, HWD, HRV units & laundry room sink. Garage with automatic opener is partially dry-walled, condo fees are currently $314.71, which includes garbage & snow removal as well as landscaping. All of this in a gorgeous, well-planned community with parks & close to all amenities. 10 Min. to Trent University, 15 min. to Fleming College. (id:60626)
RE/MAX Quinte Ltd.
Lph01 - 1910 Lake Shore Boulevard W
Toronto, Ontario
Impeccably maintained*one bedroom, one bathroom lower penthouse suite is in pristine condition with stunning southwest view of lake from your living room and balcony*Floor to ceiling windows flood the natural light creating an amazing ambiance*Private balcony with custom fit balcony tiles*Upgraded finishes*9 foot ceilings*Granite counter in the kitchen*Under cabinet lighting in the kitchen*Solid oak floors throughout*Marble tiles in bathroom*Kohler sink*Toto toilet*Swipe card access*Freshly painted*Custom blinds*New washer/dryer (2024)*Prime parking space with private locker right beside parking spot on the 3rd floor*Building will be renovating hallways this year including wallpaper, lighting, carpet, entrance door and elevator landing*Most sought after waterfront Neighbourhood and beach, across the boulevard from Martin Goodman Trail*Easy access to the Gardiner*Steps from public transit, great dining nearby, shopping, short walk to High Park , Sunnyside olympic size pool, minutes away from airports, financial district, just to name a few. Parking and Locker included in the maintenance fee. **EXTRAS** 24 hour Concierge, Gym, Yoga Room, Rooftop Deck/Garden with BBQ, Visitor Prkg/S.S. fridge/stove/dishwasher and microwave. Brand new LG top of the line Washtower (2024), Custom blinds, lighting, alarm system and balcony tiles. (id:60626)
RE/MAX Condos Plus Corporation
23 Drummond Street
Brant, Ontario
Welcome Home to 23 Drummond Street! This beautiful red-brick century home has been professionally designed and renovated throughout with no detail missed! Located on a quiet dead end street, the beautiful and classic exterior is only the beginning! With traditional style in mind, this home was redesigned around light, bright and open spaces that still felt connected to century-old roots. This 4 bed, now 2 bath (brand new full bath added on the bedroom level) home is carpet free (except the stairs) with engineered hardwood floors throughout, 9 foot ceilings on the main floor, a main floor full bath with laundry (one floor living is possible here), a brand new kitchen with quartz counters, SS KitchenAid appliances, a main floor office with barn door, access to a fully-fenced private yard with a brand new deck and rain fall shower heads in every bathroom! From the restored century-old staircase to the exposed brick wall and everything in between; this home has it all. Not only was the entire interior recreated but the home also boasts a new asphalt driveway (2022), new eavestroughs and downspouts (2022), new windows (basement, kitchen and dining in 2022), new exteriors entry doors (2025), a new furnace and the entire basement was waterproofed with dual sump-pumps and dricore (2022 and 2025) subfloor for clean and dry storage! You won't find anything close to this for $699,900! (id:60626)
Keller Williams Edge Realty
409 10838 Whalley Boulevard
Surrey, British Columbia
LARGEST CORNER UNIT (ALMOST 1000 SQFT) 2 Bdrm, 2 Bath + Den with a large, PRIVATE balcony in the Maverick!. BREATHTAKING PANORAMIC views of the City and North Shore Mountains! Luxurious finishes including a counter-depth bottom freezer fridge, wood grain & white laminate two-tone kitchen with integrated appliances, solid quartz countertops, and an exclusive amenity space. End unit with 9 ft ceilings, 1 parking stall and 1 storage. Enjoy fantastic indoor and outdoor amenities including a gym, party room and guest suites etc. Skytrain just a short walk away! Live in Bolivar Heights and watch your home's value grow! (id:60626)
Royal LePage West Real Estate Services
200 Kensington Avenue N
Hamilton, Ontario
Solid brick 3 bedroom beauty in the sought after crown point area. Spacious open concept living with updates throughout. Separate hydro meters for potential extra income. Gas fireplace in master bedroom, fenced in yard & 2 car parking. Flexible closing. Move in & enjoy! RSA. (id:60626)
Royal LePage State Realty
42 Hazelglen Drive Unit# 11
Kitchener, Ontario
Introducing Hazel Hills Condos, a new and vibrant stacked townhome community to be proudly built by A & F Greenfield Homes Ltd. There will be 20 two-bedroom units available in this exclusive collection, ranging from 965 to 1,118 sq. ft. The finish selections will blow you away, including 9 ft. ceiling on second level; designer kitchen cabinetry with quartz counters; a stainless steel appliance package valued at over $6,000; carpet-free second level; and ERV and air conditioning for proper ventilation. This is one of the premier units in the development, featuring two primary bedrooms. One of the bedrooms boasts a wall-to-wall closet and a private balcony. The other bedroom boasts a walk-in closet with natural lighting. Centrally located in the Victoria Hills neighbourhood of Kitchener, parks, trails, shopping, and public transit are all steps away. One parking space is included in the purchase price. Offering a convenient deposit structure of 10%, payable over a 90-day period. All that it takes is $1,000 to reserve your unit today! Occupancy expected Fall 2025. Contact Listing Agent for more information. (id:60626)
Century 21 Heritage House Ltd.
5 North Shore Road
Pelee Island, Ontario
Excellent opportunity for housing on Pelee Island. Includes year round 3 bedroom 2 bath home newly renovated with 2 bedroom ancillary dwelling, great for short term rental. Situated on large lot near north shore of Lake Erie. See videos Please. Pelee Island ON Canada CLM2 is an international port with seasonal water access by ferry and winter air service from Windsor and Port Clinton. Foreign Buyers are welcome Pelee is exempt from any bans. $493,000 US. Contact Broker (id:60626)
Excel Realty Corp. (1996)
209 - 31 Huron Street
Collingwood, Ontario
Top 5 Reasons You Will Love This Condo: 1) Don't miss your chance to own one of the final remaining fully furnished suites at Harbour House, Collingwood's newest waterfront-inspired address, perfectly positioned just steps from the Harbour 2) This move-in ready gem offers a rare opportunity to skip the typical delays of new construction and start enjoying your new home immediately, whether you're downsizing, investing, or seeking a low-maintenance lifestyle by the water, this suite is the perfect fit 3) Inside, youll find a beautifully designed 791 square foot one-bedroom layout, complemented by a spacious 9x9 den, ideal for a dedicated home office, cozy reading nook, or inviting guest space 4) Enjoy the benefit of over $12,900 in premium upgrades, including a luxurious stone vanity in the bathroom, a stunning waterfall-edge kitchen island with matching backsplash, upgraded designer tile selections, high-end appliances, and sleek roller blinds throughout, all adding to the suites stylish and sophisticated appeal 5) To top it all off, your comfort is enhanced with a designated underground parking space, giving you year-round convenience and peace of mind791 above grade sq.ft. Visit our website for more detailed information. (id:60626)
Faris Team Real Estate Brokerage
405 1715 Richmond Ave
Victoria, British Columbia
Condo living at its finest! This top-floor, corner 2 bed/2 bath penthouse is located in the desirable Jubilee/Oak Bay border area. With skylights and large windows throughout, the natural light makes the space feel bright and airy. The spacious layout includes an updated kitchen with custom-built cabinetry, an open living/dining area, natural gas fireplace, and a full sized laundry/utility room with extra storage space. Relax in your extra-large primary bedroom which features a sitting/reading area, a 3 piece ensuite, and a large closet. The private balcony is perfect for your morning coffee! Common areas in the building include a fully stocked workshop, and a reservable guest suite. This property is set in a well-managed strata, that takes exceptional care of the building. This location offers unbeatable walkability—just steps to shops, cafes, parks, and transit. A rare find in an exceptional neighbourhood! (id:60626)
Sutton Group West Coast Realty

