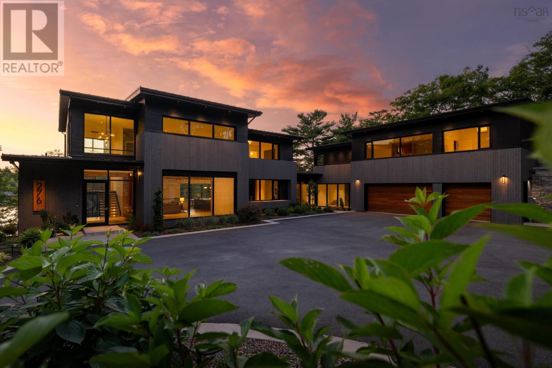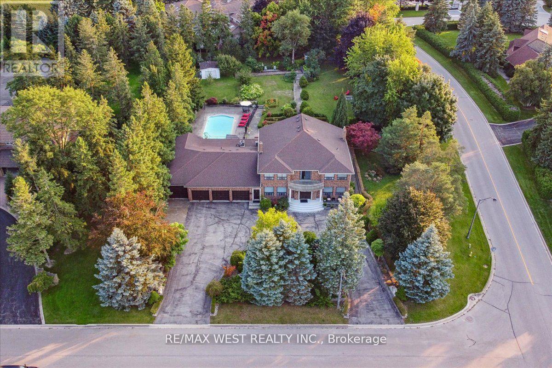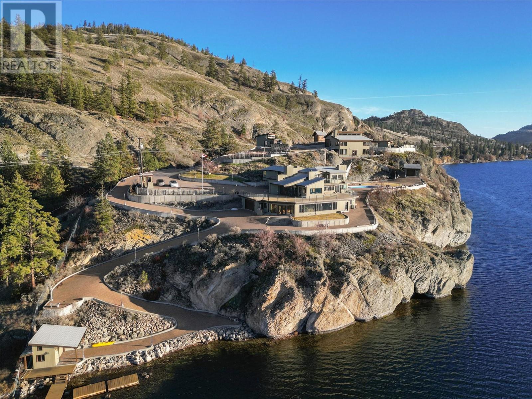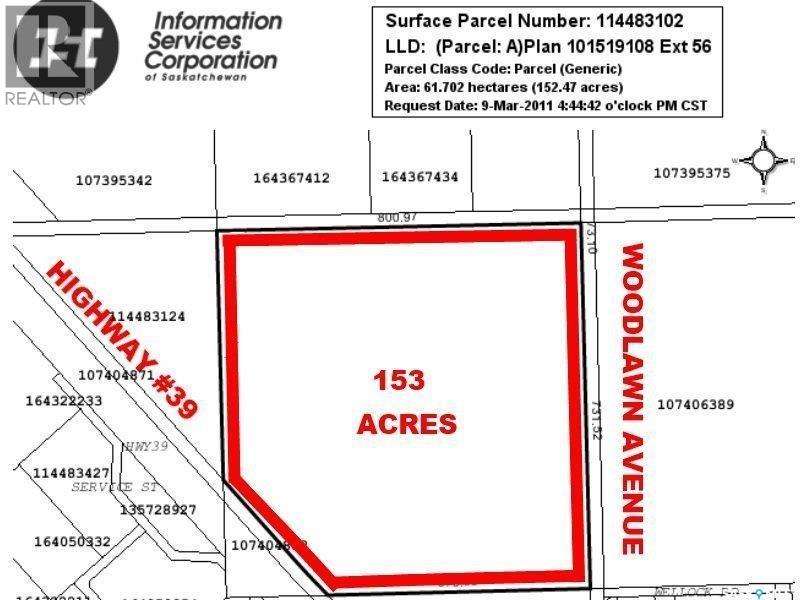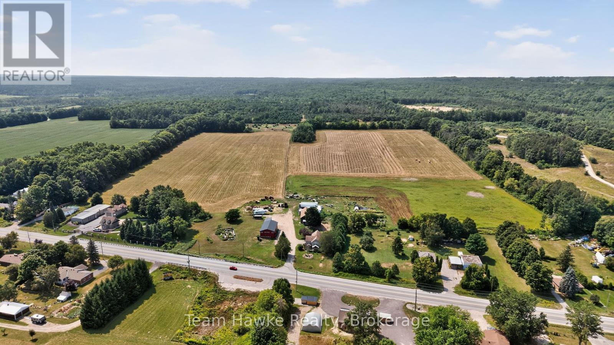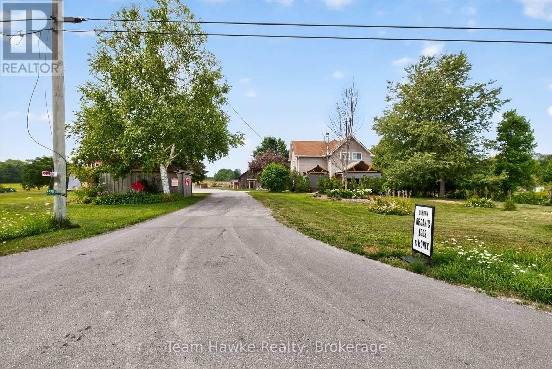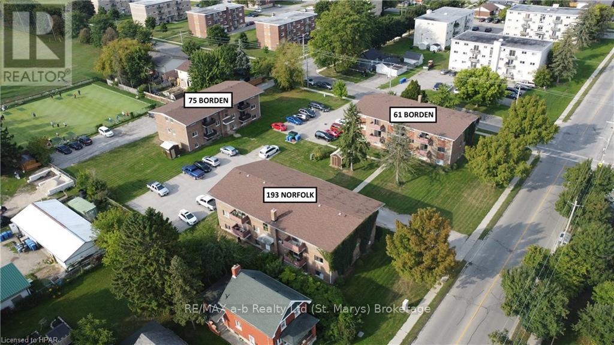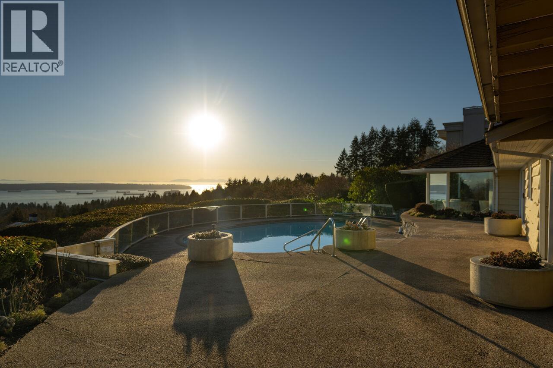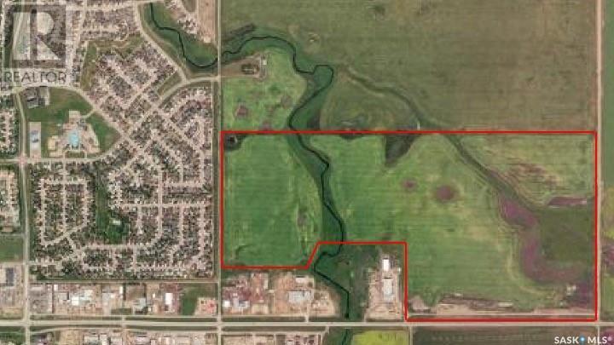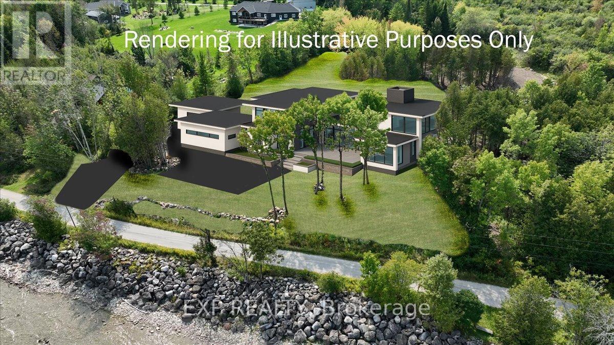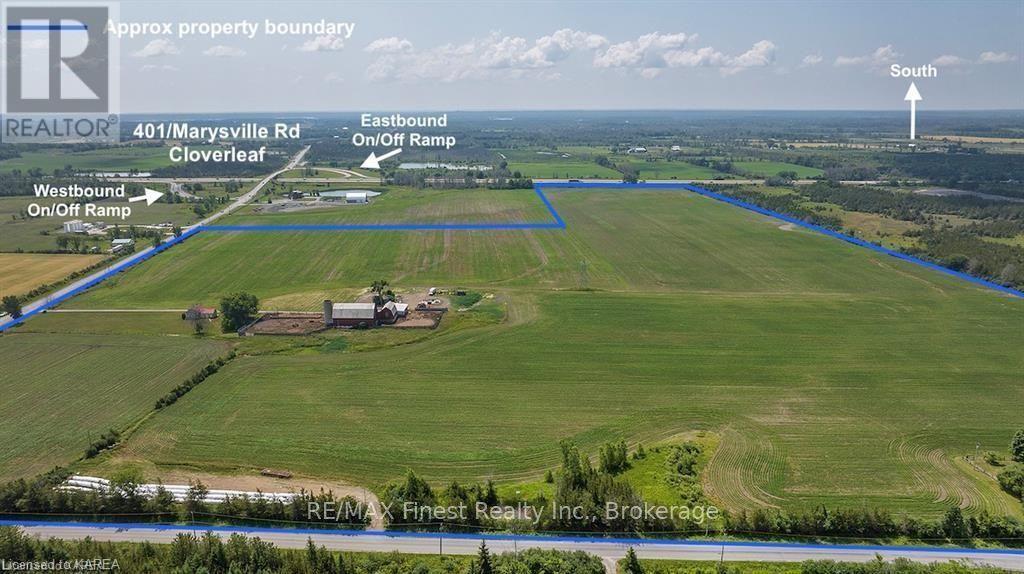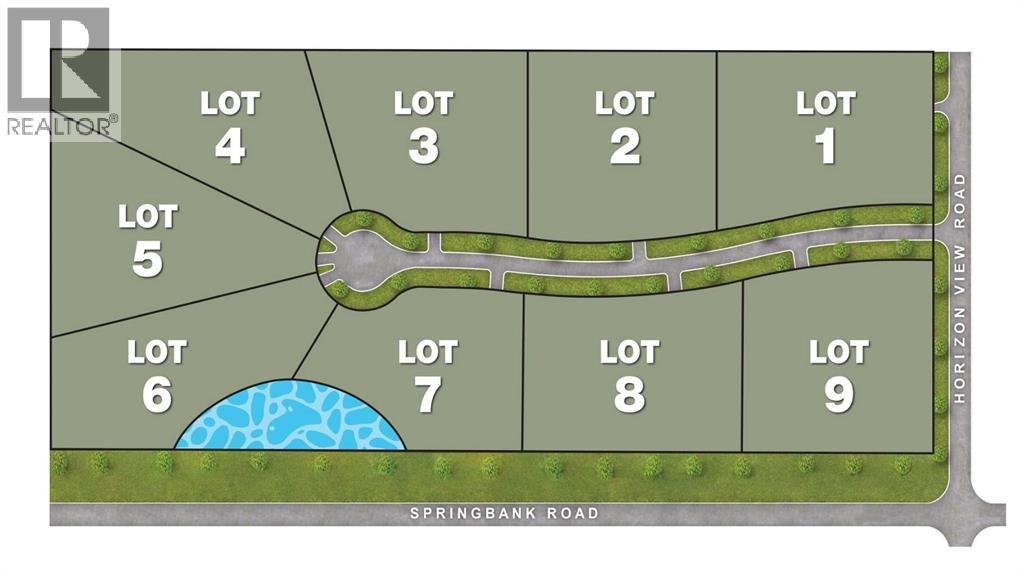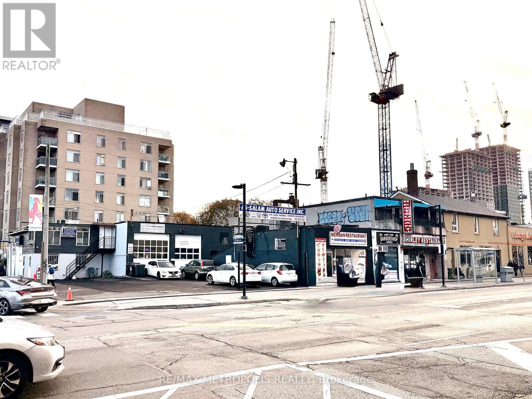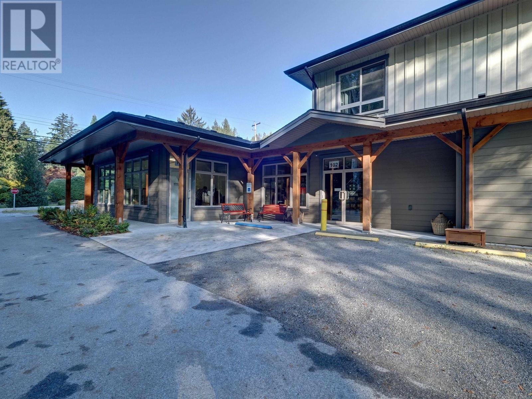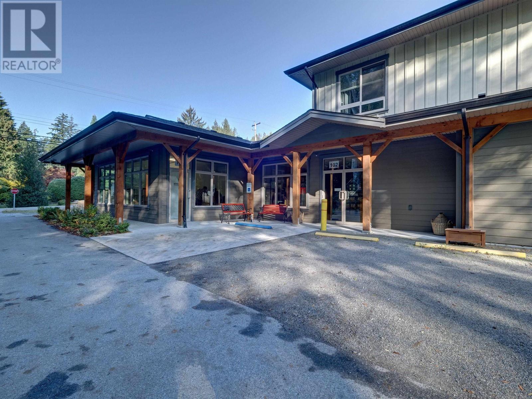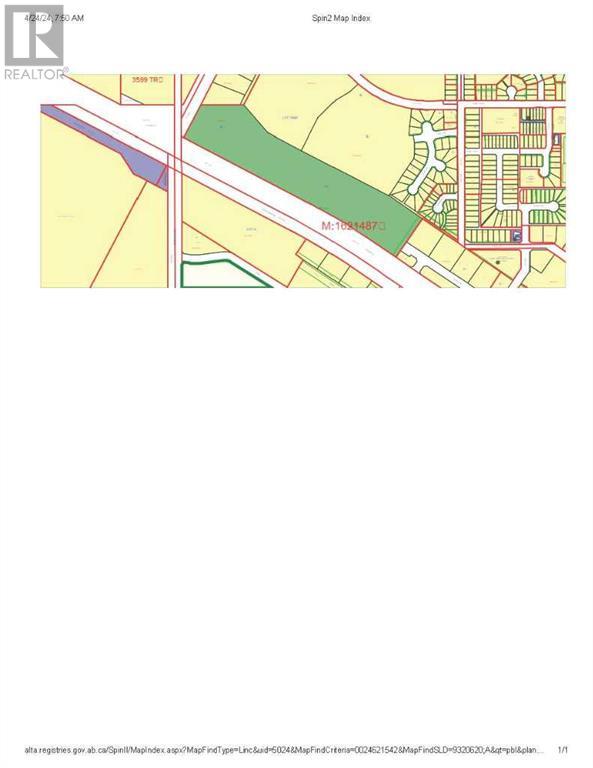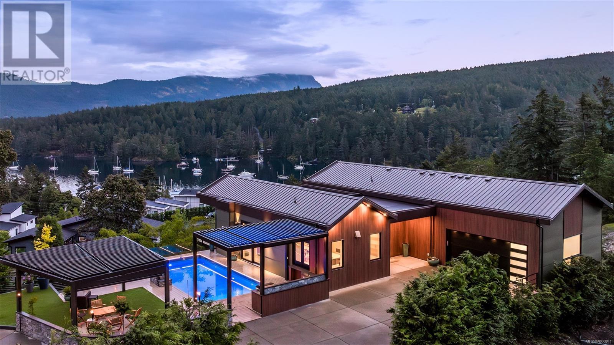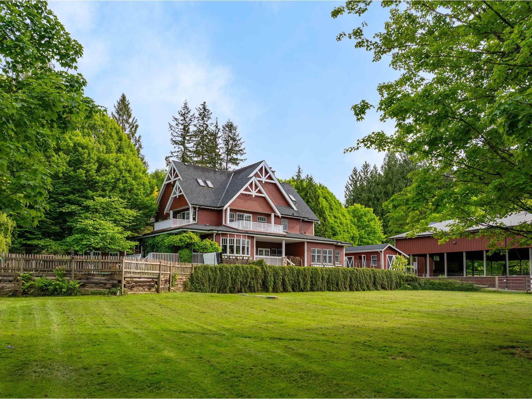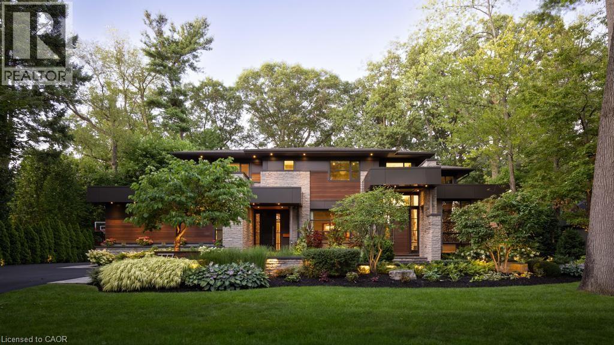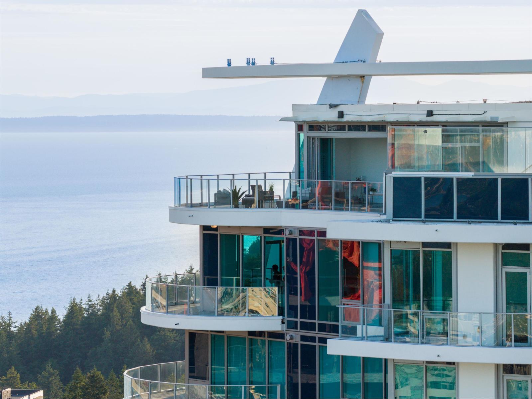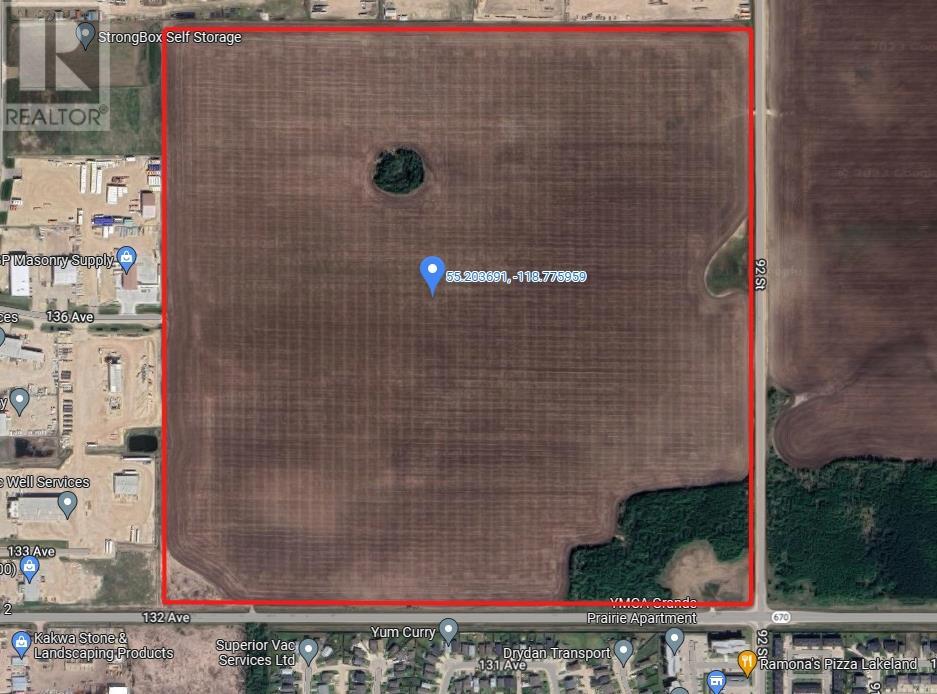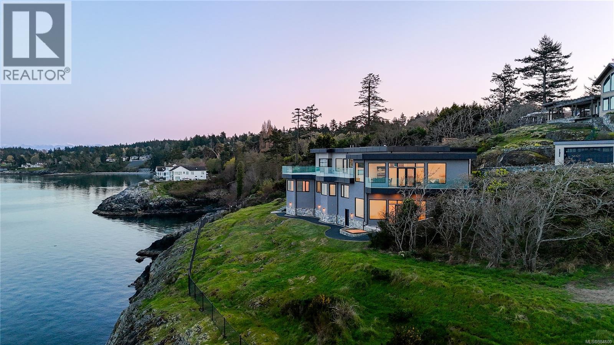276 Sunnylea Road
Wellington, Nova Scotia
Terrace House stands as a rare architectural achievement, 10,417 sq.ft. of contemporary design envisioned by David Bourque, crafted to a standard seldom seen in Nova Scotia. Built to commercial grade specifications, this estate marries strength, precision, and artistry, setting a benchmark for luxury living. The construction tells its own story of permanence: ICF walls, an aluminum curtain wall system with Solarban 60 glazing, and a standing seam metal roof create a structure designed to endure. Inside, solid white oak beams soften the modern aesthetic, while radiant in-floor heating, including in the triple garage, ensures year-round comfort. Ten discreet ducted cooling units and a fully engineered mechanical system provide silent efficiency without visual interruption. With 6 bedrooms and 8 baths, the home balances intimacy and scale. The main level primary suite is a private retreat, complete with a lounge, double sided fireplace, walk-out patio, walk-in dressing room with laundry, and a striking ensuite anchored by a sculptural concrete tub. Additional bedrooms feature private ensuites, and the thoughtful flow adapts seamlessly to both family living and entertaining. The culinary space elevates daily rituals, offering a commercial grade gas range, dual panel ready JennAir refrigerators, a statement island, and a secondary prep kitchen. In the loft, you'll find a versatile suite with bunk beds, kitchenette, and bath extends the homes hospitality, while the lower level provides a world of its own with a bedroom, full bath, secret room, wine room, bar, gym, and theatre. Refined finishes, including Emtek hardware, cold rolled steel railings inset with custom glass, Control4 smart automation, and book matched stonework, underscore the homes craftsmanship. Set on 185 feet of frontage along Grand Lake, the property offers a rare combination of natural serenity and modern convenience, with downtown Halifax and the airport within easy reach. (id:60626)
The Agency Real Estate Brokerage
190 Sandys Drive
Vaughan, Ontario
Welcome to 190 Sandys Drive, an exceptional residence nestled in the coveted National Estates. This sprawling estate boasts over 5,000+ square feet of refined living space, elegantly designed to offer both grandeur and comfort. Set on a generous over 1-acre corner lot with a tree lined feel of privacy, the property combines luxurious indoor living with stunning outdoor amenities. As you approach the home, the impressive horseshoe driveway and four-car garage provide both convenience and style. The lush, tree-lined coverage ensures unparalleled privacy, creating your own serene oasis away from the bustle of daily life. Step inside to discover a meticulously crafted interior featuring four spacious bedrooms, seven bathrooms, a sauna and 2 additional kitchens in the basement. Each room is thoughtfully designed, offering ample space and sophisticated finishes. The expansive living areas are perfect for both grand entertaining and cozy family gatherings. The heart of the home is the stunning outdoor retreat. Enjoy endless summer days by the sparkling pool, surrounded by lush landscaping and complete privacy. This backyard paradise is ideal for hosting guests or simply relaxing in your private sanctuary. This estate is not just a home; its a lifestyle. With its blend of luxury, privacy, and exceptional design, 190 Sandys Drive is a rare gem in National Estates. Don't miss the opportunity to own this magnificent property and experience the ultimate in upscale living. (id:60626)
RE/MAX West Realty Inc.
264 Eastside Road
Okanagan Falls, British Columbia
Enter through the private hand-crafted wrought iron gate you'll immediately be wowed by the home's unique charm and inviting atmosphere. The tastefully renovated home seamlessly flows into an exceptional views of Skaha Lake featuring the wonderful sunsets over the neighbouring hills. Outside you can marvel at the rock features that border an inviting in ground pool or take a stroll to the road leading down to over 550 ft of lakeshore. Inside the Ron Thom’s architecture features an award winning design tastefully updated incorporating many unique features including copper framed windows and doors, hand-crafted copper stair railing, native eagle motif skylight, ceramic tile throughout, expansive use of glass and over 2100 sq/ft of deck. The primary bedroom with a den area offers versatility for a home office or cozy reading nook. The updated lower level is a treasure, featuring a closed breezeway with a walk in fridge - endless possibilities here! Ample space for RV parking or additional vehicles. Privately located with the perfect proximity to restaurants, shops, schools, and beautiful Skaha lake. This property is not just a house; it's an investment in a lifestyle that effortlessly combines the charm of the past with the comforts of today. Call today to arrange private viewing. (id:60626)
Parker Real Estate
Blk A Sister Roddy Road
Estevan, Saskatchewan
Presenting an exceptional opportunity to acquire 152 acres of premium development land, strategically located in a rapidly growing area. This expansive parcel offers unmatched potential for residential, commercial, or mixed-use development; subject to zoning approvals. Mostly level with excellent drainage, multiple access points with high visibility, adjacent to new development on the north west side of Estevan, and the hospital. Ideal for subdivision, master-planned community, commercial park, or institutional use with Flexible parcel layout and favorable terrain for construction. This is an ideal time to secure land for your next project. Don’t miss out on this exceptional opportunity to shape the future of this high-growth region. (id:60626)
Century 21 Border Real Estate Service
8870 County 93 Road
Midland, Ontario
Great development opportunity on HWY 93 in Midland. Sewers and water are going to be coming across this property in the near future. Potential for commercial development on the highway with over 100 acres left for a residential development. This property has frontage on the HWY as well as Marshall Road increasing the development potential. Currently, the property has a very well maintained century home, an ongoing farm, along with a 3,600 square foot machine shop that is currently zoned as a machine shop. This property is close to hospitals, shopping, Huronia Regional Air Port. Current zoning is Rural RU-11, EP. There is approximately 8 acres that are zoned EP. Propane tank is used for the drive shed only. Lot Dimensions: 202.68 ft x 5,385.54 ft x 65.98 ft x 1,809.33 ft x 1,312.05 ft x 3,389.39 ft x 401.00 ft x 199.92 ft x 382.29 ft x 234.12 ft x 388.85 ft (id:60626)
Team Hawke Realty
8870 County 93 Road
Midland, Ontario
Great development opportunity on HWY 93 in Midland. Sewers and water are going to be coming across this property in the near future. Potential for commercial development on the highway with over 100 acres left for a residential development. This property has frontage on the HWY as well as Marshall Road increasing the development potential. Currently, the property has a very well maintained century home, an ongoing farm, along with a 3,600 square foot machine shop that is currently zoned as a machine shop. This property is close to hospitals, shopping, Huronia Regional Air Port. Current zoning is Rural RU-11, EP. There is approximately 8 acres that are zoned EP. Propane tank is used for the drive shed only. Lot Dimensions: 202.68 ft x 5,385.54 ft x 65.98 ft x 1,809.33 ft x 1,312.05 ft x 3,389.39 ft x 401.00 ft x 199.92 ft x 382.29 ft x 234.12 ft x 388.85 ft (id:60626)
Team Hawke Realty
0 Little Baseline Road
Lakeshore, Ontario
Potential Future Development Opportunity. Approximately 73 acres of land, as per GeoWarehouse, designated as Urban Reserve in the Official Plan. This property offers significant potential for residential, commercial, or employment-related development. The site features 1,848 feet of frontage on Little Baseline Road and a depth of approximately 1,618 feet, with 2207 feet back. Municipal services are available either at the lot line or nearby, enhancing development feasibility. Strategically located in an area surrounded by established residential and industrial developments, the property is situated just down the road from the new High-Tech Industrial Park, Offering excellent proximity to future growth. (id:60626)
Grace Canada Realty Inc.
193 Norfolk Street
Stratford, Ontario
INVESTMENT OPPORTUNITY - If you're seeking to diversify or build your portfolio, seize this exceptional chance to acquire 33 residential units situated across three distinct buildings on a single property. The property, spanning approximately 1.4 acres, includes 193 Norfolk Street, 61 Borden Street, and 75 Borden Street. Adequate parking, totalling 45 spots, is available for all three structures. Each building comprises 11 residential units, comprising 31 one-bedroom units and 2 two-bedroom units, all currently occupied. Additionally, each building is equipped with coin-operated laundry facilities, extra storage spaces, and tenant lockers. Click on the virtual tour link, view the floor plans, photos, and layout and then call your REALTOR® to review more information and financials before you schedule your private viewing of this great opportunity! (id:60626)
RE/MAX A-B Realty Ltd
735 Fairmile Road
West Vancouver, British Columbia
FIRST TIME ON THE MARKET!! Commanding one of the finest views in the British Properties, on the best street, with no wires & a 24 karat location! BREATHTAKING PANORAMIC VIEWS from Mt. Baker to Vancouver Island. A stunning private location, whether you choose to renovate this original 1960's vintage family residence or build that special dream home, you won't be disappointed. Great floorplan with over 3700 sq. ft., spacious rooms, over height ceilings, & a kidney shaped swimming pool to soak in the city, water & beyond. Over 1/2 Acre of private manicured grounds, loads of beautiful rhodos, azaleas & maple trees. This special home offers the finest location on a quiet street, easy access to schools and recreation. A GOLDEN OPPORTUNITY ON THE GOLDEN MILE! (id:60626)
Angell
Sw/se J K 10 Highway
Yorkton, Saskatchewan
Commercial subdivision within city limits of Yorkton and fronting Highway 10 E and Range Rd 40 (Husky Rd) to the west. Approx.255 acres. Off site levies are paid. Gravel service road runs East to West along HWY #10 - this 48.5 acres may be subdivided off and sold Located next to the New Holland Dealership (id:60626)
RE/MAX Crown Real Estate
200 Lakeshore Road
Meaford, Ontario
TO BE BUILT- Discover The Pinnacle Of Refined Living With This Legacy Home, An Extraordinary Residence Nestled On 4.3 Meticulously Landscaped Acres Along The Stunning Shores Of Georgian Bay. This Estate Will Offer A Seamless Blend Of Architectural Sophistication, Expansive Modern Amenities, And Natural Beauty, Delivering An Unparalleled Lifestyle For Discerning Homeowners. Step Into A World Of Comfort And Elegance In The Spacious Main House, Offering Nearly 10,000 Square Feet Of Living Space (Not Including The Remarkable 4,600 Sq. Ft. Basement). The Inviting Front Entry Leads You To Interiors Designed For The Ultimate In Convenience And Luxury. The Master Suite Boasts A Personal Ensuite, A Generous Walk-In Closet, And Retreat-Worthy Privacy. A Separate Guest Quarter, Also With A Private Ensuite, Ensures That Visitors Enjoy Five-Star Treatment. Two Additional Large Bedrooms Offer Flexibility For Family Or Guests, While The Huge Great Room Forms The Heart Of The Home, Showcasing A Stunning Feature Fireplace And Soaring Ceilings Open To Above. The Adjoining Kitchen And Dining Area Flow Seamlessly Into The Great Room, Ideal For Lively Gatherings Or Intimate Family Dinners. Culinary Enthusiasts Will Appreciate The Large Main Kitchen, The Dedicated Butler Kitchen, And The Large Main Floor Laundry - Each Space Planned With Care For Everyday Efficiency. Entertain Effortlessly In The Billiard And Entertainment Room Or Ascend The Separate Staircase To A Breathtaking Studio Loft, Open To The Great Room Below. Another Set Of Stairs Leads To Two Upper Bedrooms And A Secondary Master Suite, All Connected By A Vast Common Area And A Convenient Helper Kitchen For Late-Night Snacks Or Morning Coffees. The Studio Loft And Upper Common Area Open Via Expansive Lift And Slide Glass Doors Onto A Rooftop Organic Garden Sun Deck - Your Private Haven For Sunbathing, Gardening, Or Sunset Cocktails. A 4,600 Sq. Ft. Basement With Soaring 12-Foot Ceilings. (id:60626)
Exp Realty
111 Marysville Road
Tyendinaga, Ontario
This 100 acre lot is the ideal strategic location for a regional presence along the 401 in Eastern Ontario, located midway between Toronto and Montreal. Entry immediately off the 401 (Exit 566) & Marysville Rd exchange with direct east and west bound access, this flat and easily accessible property provides massive potential for any company looking for an anchor point in Eastern Ontario along Canada's most travelled highway, connecting the country with North America's eastern seaboard. Bordered by three roads with over 3000 ft of combined frontage, this property offers a great opportunity for any company looking to expand their logistics and transportation footprint. Permitted uses include Travel/Service Centre (Gas Station/Hospitality/Restaurants), Distribution centre, Warehousing, Transport Switching Yard and 'Dry Industrial' uses, which are all consistent within the County of Hastings Official Plan for the subject property's zoning designation. (id:60626)
RE/MAX Finest Realty Inc.
244027 Horizon View Road
Rural Rocky View County, Alberta
INVESTOR & BUILDER ALERT! Approved Subdivision in Springbank, AlbertaRare Development Opportunity in the heart of Springbank—one of Alberta’s most desirable rural communities. This exceptional 20-acre property has been approved by Rocky View County for subdivision into nine Country Residential lots, presenting a ready-to-go opportunity to create a prestigious residential enclave.With breathtaking Rocky Mountain views and scenic countryside, the land offers an unmatched natural setting for a luxury community. Just minutes from Calgary, the property is located four minutes from the city limits, twenty minutes to downtown, and approximately three kilometers from Stoney Trail (Ring Road), ensuring quick and convenient access to all parts of the city and surrounding areas.Springbank is renowned for its top-rated public and private schools, golf courses, shopping, dining, and abundant recreational amenities—making it one of the most sought-after places to live in Alberta.Whether you are an investor, builder, or developer, this property provides a rare, shovel-ready opportunity to meet the strong demand for country residential living near Calgary. With approvals in place, stunning landscapes, and a strategic location, this land is primed for development into an exclusive estate community or could serve as a remarkable private holding.Don’t miss this extraordinary chance to secure one of Springbank’s rare approved multi-lot subdivisions. (id:60626)
Royal LePage Blue Sky
2789 & 2793 Danforth Avenue
Toronto, Ontario
Attention Builders, Developers & Investors!Outstanding chance to secure a property on a desirable street with strong redevelopment potential. Surrounded by new builds and gentrification. Bring your creativity to maximize value - perfect for future appreciation and solid cash-flow options! Prime Multi-Business Investment Opportunity on Danforth Avenue. Incredible opportunity to own two adjoining income-generating properties - 2789 & 2793 Danforth Avenue, ideally situated in a high-traffic, high-visibility Toronto corridor. 2789 Danforth Avenue features two established tenants: a popular restaurant and a busy mechanic shop, both well-integrated into the community and providing steady rental income. 2793 Danforth Avenue, a corner lot with exceptional street exposure, is home to a well-established Auto-Electric Mechanic Shop that has served the neighbourhood for over 31 years. The property also includes a newly renovated second-floor office space, offering additional rental potential or flexible owner use. Together, these properties deliver three strong income streams, long-term tenants, and immediate cash flow, all in a location poised for continued growth and redevelopment. Whether you're expanding your portfolio or seeking a solid investment with stable returns, this is a rare opportunity to own two multi-use commercial buildings in one of Toronto's most vibrant corridors. (id:60626)
RE/MAX Metropolis Realty
106 Brooke Street
Vaughan, Ontario
Situated Pristinely On a 150FT Wide Lot, This One-Of-A-Kind Custom Built Home Offers A Unique Design Language Perfect For Families. Flanked By Dual Double Garages, The Circular Drive Can Accommodate 14 Cars. The Entrance Welcomes A Water Feature, and Access To The Double Level Office Featuring Wood Trim, A Coffered Ceiling & Glass Railings. A Sprawling Kitchen Includes An Over-Sized Bi-Level Island With Contrasting Countertops, Sub-Zero Fridge, Dual Wall Ovens, Three Sinks & Ceiling Mounted Hood. The Optimal Design Extends Into The Bedrooms Where Each Bedroom Features An Upper Loft Space. Special Features Of This House Will Include A Full-Sized Gym With Basketball Net, Rock Climbing Wall & Treadmill, A Media Room With Inclined Seating, A Projector, and Hi-FI System, and A Sauna. A Quiet & Safe Neighborhood With Great Schools. Book A Showing Today To Experience This One-Of-A-Kind House For Yourself. (id:60626)
Highgate Property Investments Brokerage Inc.
1680 Field Road
Sechelt, British Columbia
Presenting an exceptional commercial property, meticulously engineered for seismic resilience, this mixed-use Commercial and Residential Building is strategically located in the thriving heart of Wilson Creek. Encompassing a generous 4,885 square feet of meticulously designed space, the coveted prime C1 zoning allows for 72% lot coverage. The building boasts a 1,325-square-foot, 2-bedroom suite with a deck gracefully positioned above 3,560 square feet of versatile commercial space, with services all underground.The commercial area on the main floor is thoughtfully divided into three distinct units, all currently leased to well-established businesses. Top-tier craftsmanship and meticulous design is evident throughout this well-constructed building'truly, an asset that demands firsthand appreciation to fully comprehend its exceptional quality that will last the test of time. (id:60626)
Sotheby's International Realty Canada
1680 Field Road
Sechelt, British Columbia
Presenting an exceptional commercial property, meticulously engineered for seismic resilience, this mixed-use Commercial and Residential Building is strategically located in the thriving heart of Wilson Creek. Encompassing a generous 4,885sf of meticulously designed space the coveted prime C1 zoning allows for 72% lot coverage. Building boasts a 1,325-sf, 2-bdrm suite with a deck positioned above 3,560 sf of versatile commercial space, with services all underground.The commercial area on the main floor is thoughtfully divided into 3 distinct units, all currently leased to well-established businesses. Top-tier craftsmanship & meticulous design is evident throughout this well-constructed building-truly, an asset that demands firsthand appreciation to fully comprehend its exceptional quality. (id:60626)
Sotheby's International Realty Canada
Block A Highway 2 Sw
Slave Lake, Alberta
Fantastic 23.08 acre parcel IN TOWN zoned C3 Highway Commercial. Great exposure to Highway 2 and still in Town limits. Ready for your next venture! (id:60626)
Royal LePage Progressive Realty
23 & 24 1060 Shore Pine Close
Duncan, British Columbia
Rare find in Maple Bay, a west coast destination on Vancouver Island! This DOUBLE LOT, w/2 titles, features a $3.95M stunning main home (0.27 acre) & a $1.95M carriage house (0.3 acre)...a gated ocean-view estate blending indoor & outdoor living. Ideal for multi-generational living, it incl a newly built 4-bd main home with a 2-vehicle garage, plus a 2-bd carriage house w/garage capacity for 6 vehicles. The resort-style property boasts a custom sports pool w/auto cover, a separate pool house, outdoor kitchen, cascading stone waterfall, and a full-size pickleball court, & lanai w/remote controlled opening roofs & shade screens. The Scandinavian-inspired home features minimalist design, sleek modern lines, & ocean views from nearly every room. Meticulous craftsmanship incl soundproofing, automated systems, 4 fireplaces, lift-and-slide doors ($250k+), the highest quality windows ($30k+), vaulted ceilings, and innovative storage. The upper level offers one-level living with a bedroom + ensuite, luxurious kitchen, custom cabinetry, high-end appliances, a quartz backsplash extending to the vaulted ceiling, and a bi-fold window connecting indoor & outdoor kitchens. The primary bedroom features expansive sliding doors framing ocean views, while the spa-like ensuite boasts a 10' wall-hung vanity, custom tile valences, waterproof blinds, and a teak-floor shower room. A courtyard living room with a fireplace enhances outdoor enjoyment. The lower level includes 2 more bedrooms, day kitchen, a family room, a yoga room, and a private deck. The separate 2-bedroom carriage house also enjoys ocean views, deck space, & 6-vehicle garage. The $2M in hardscaping & landscaping completes this incredible property. Perfect for boaters (MB Marina/Boatyard & Yacht Club steps away), car enthusiasts (VI Motorsport Circuit 20 min away), and professionals (new hospital 10 min away). 5 min walk to the Marina for float plane service to Vancouver. Nominated for 2024 CARE Award Project of the Year. (id:60626)
Pemberton Holmes Ltd. (Dun)
25769 82 Avenue
Langley, British Columbia
Cobblestone Farm - a premier equestrian property in Glen Valley, just 10 min from Thunderbird Show Park. Spanning 8.3 acres, it features a pristine hunter/jumper facility w/ a renovated country house, a Gambrel-style barn for 15 horses & extensive turnout. A charming brook crossed by multiple bridges that enhances the serene landscape. The fully renovated home offers a unique layout w/ covered verandahs, grand foyer, spacious living areas & a luxurious master suite. High-end appliances, outdoor pool, & a hidden loft to add to its charm. The barn includes oversized stalls, heated facilities, & a legal loft apartment. Add'l amenities include a 5-horse exerciser, covered indoor arena, oversized outdoor ring, & shelters/paddocks. Thoughtfully designed for horse welfare, an extremely rare find. (id:60626)
Macdonald Realty
777 Shadeland Avenue
Burlington, Ontario
Some streets feel as though they were named for the very homes that grace them. Shadeland is one of those streets. Peaceful, tree-lined, and perfectly suited for a property that blends architectural sophistication with natural beauty. 777 is a modern, distinguished residence offering nearly 6,000sqft of meticulously finished living space. Designed for those who value both grand scale and intimate detail, the home features extensive millwork, natural stone, soft textures, and expansive windows that frame stunning ravine views. The second level was designed with families in mind, showcasing 4-bedrooms and 3-full baths - each offering built-in furnishings, walk-in closets, and ensuite privileges. The lower level comes complete with a games room, wet bar/kitchenette, & gym. A private side entrance, additional bedroom & bath, makes it ideal for multigenerational living. Set on a rare double lot, the exterior is equally impressive. A covered deck extends your living space with a full outdoor kitchen, BBQ area, and wood-burning fireplace, perfect for entertaining year-round. The inground sale water pool completes this backyard oasis. For the enthusiasts, a heated triple-car garage, and parking for up to ten vehicles ensures both capacity and convenience. A short walk to the waterfront & BGCC, with quick access to shopping, dining, Aldershot GO, and major highways, this is the ultimate blend of lifestyle and accessibility. This is more than a home, it’s a statement. Welcome to 777. (id:60626)
Coldwell Banker Community Professionals
Ph 2 1501 Foster Street
White Rock, British Columbia
Experience the pinnacle of seaside-urban living in this 2-story Penthouse at White Rock's Foster Martin. Stunning 3,800 sqft residence features 4 spacious bedrooms, 5.5 baths, a den, flex area and an upper loft suite. Revel in the panoramic ocean and mountain views, soaring 11' ceilings, floor-to-ceiling windows, a chef's kitchen with Miele appliances, spa-like baths, and luxurious finishings throughout. Enjoy 2,400 sqft of outdoor living with 4 main floor balconies and a spectacular rooftop deck with cascading waterfall hot tub and pool, fire table area, and outdoor kitchen rough-in. Includes a private triple garage with storage and resort-style amenities: indoor/outdoor pool, sauna/steam room, gym, lounge, games room and concierge. The perfect harmony of luxury, location, and lifestyle! (id:60626)
Macdonald Realty (Surrey/152)
W6;6;72;1 Se
Grande Prairie, Alberta
This prime 159 Acre commercial parcel of land is the perfect opportunity for business development. Located within Grande Prairie City limits just North of 132nd Avenue (Keddie's Road) and West of 92nd Street, this lot provides secondary highway frontage and is surrounded by existing Industrial park. As the next piece of land to be developed in the area, this is a unique opportunity to be the first to invest and establish a presence in a high-growth region. With easy access to the city and other businesses in the industrial park, this land is ideal for a variety of commercial uses. Don't miss out on this chance to secure your future in Grande Prairie - contact us today to learn more and schedule a visit to the property! (id:60626)
Grassroots Realty Group Ltd.
4351 Gordon Head Rd
Saanich, British Columbia
NO GST! Introducing this just completed modern abode, a testament to unparalleled oceanfront opulence in the heart of Saanich's revered Arbutus neighbourhood. As you crest this iconic perch, located on the east side of the Saanich peninsula, you are immediately embraced by the breathtaking beauty of the Pacific Northwest. This residence spans over 5,000 square feet of exquisite living space, tailored to those with discerning tastes. Every corner of the house offers a visual feast – be it the historic Ten-Mile Point of Victoria to the south, the enchanting Gulf Islands to the north, or the picturesque San Juan Islands to the east. The backdrop of the Cascade mountain range further accentuates the visual spectacle, promising a living canvas that evolves with every passing hour. The home's design is intentional, marrying function with aesthetic appeal. At the epicentre is an open-concept kitchen, ensuring that whether you're dining, entertaining, or simply relaxing, the mesmerizing ocean views remain within sight. In addition to an enviable open-concept living/dining room, three bedrooms find their home on the main floor, two accompanied by luxurious ensuites. Conveniently, double attached plus double detached garages also ensure comfortable entry to the home and plentiful protection for vehicles. Descending to the lower level, beyond an additional living room ideal for numerous guests, a lavish primary suite greets you – its walk-in closet and spa-inspired ensuite epitomizing grandeur. This level also houses an additional bedroom, and a dynamic fitness/recreation area, catering to a life of leisure. Perched on a 1.5-acre lot with 350 feet of frontage, the property promises sprawling outdoor spaces and beckons with the allure of potential pool locations. Yet, the natural wonder doesn't end at the property line. The active marine ecosystem ensures a constant parade of nature's wonders, from majestic orcas to playful otters and a diverse range of coastal birds. (id:60626)
Sotheby's International Realty Canada

