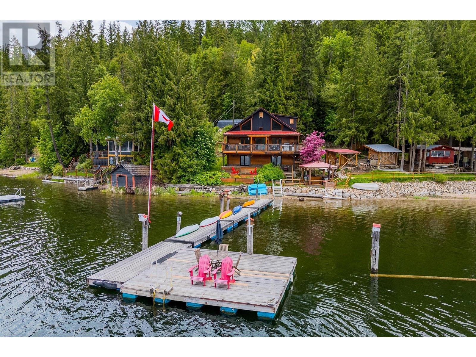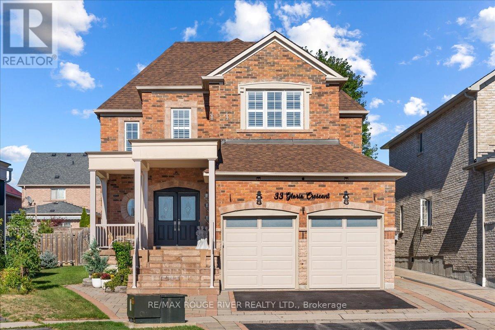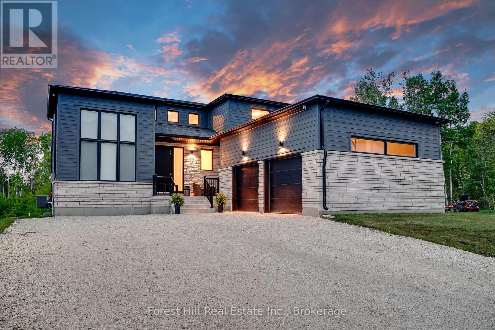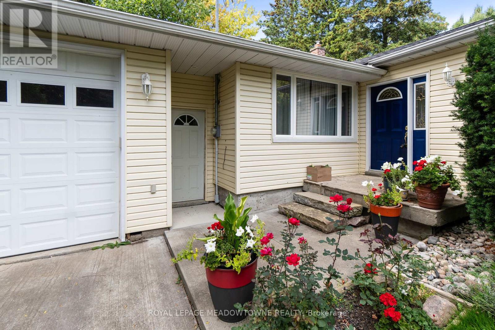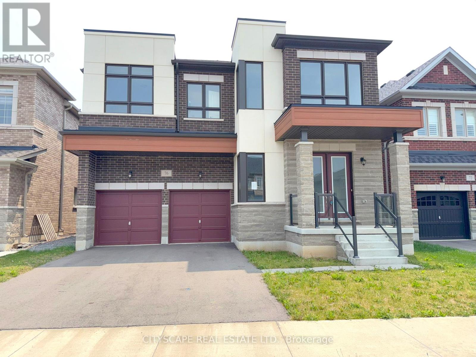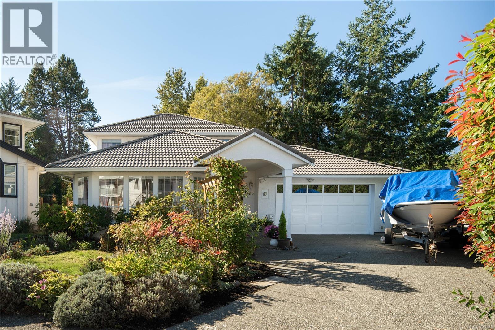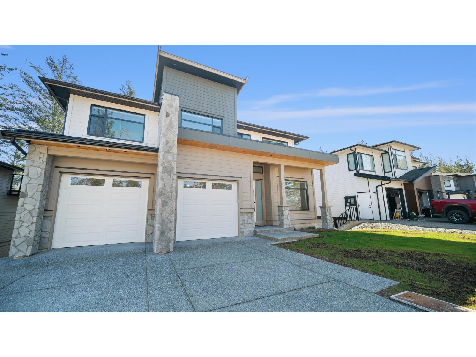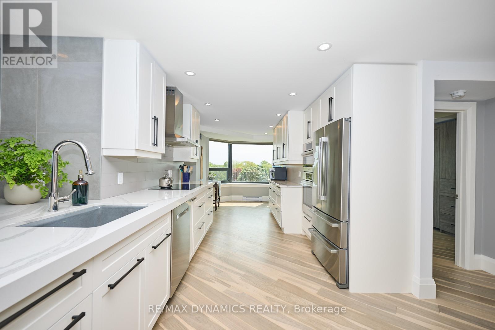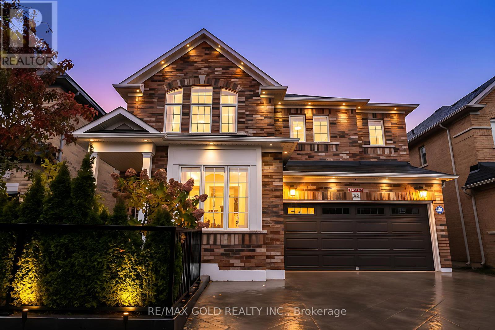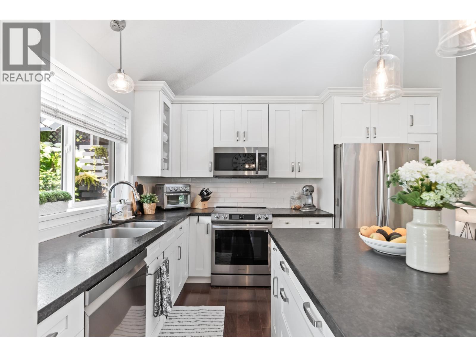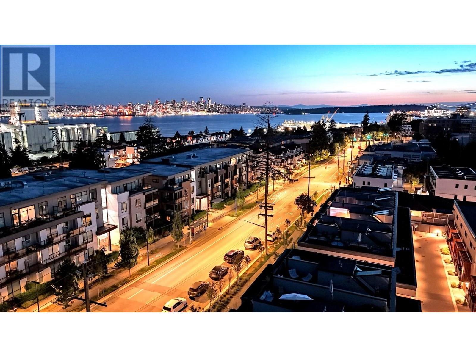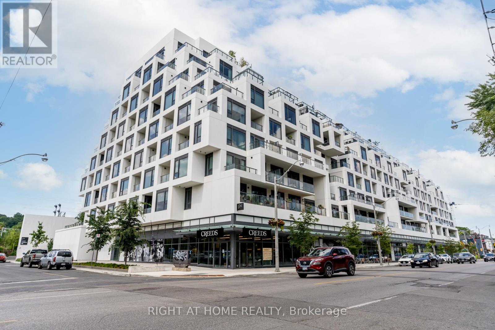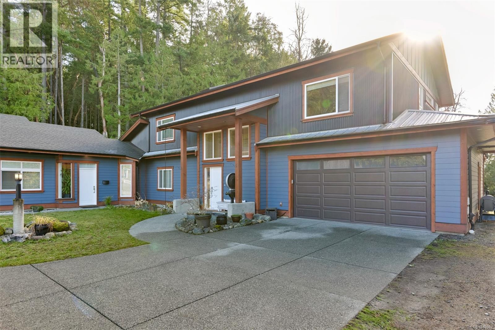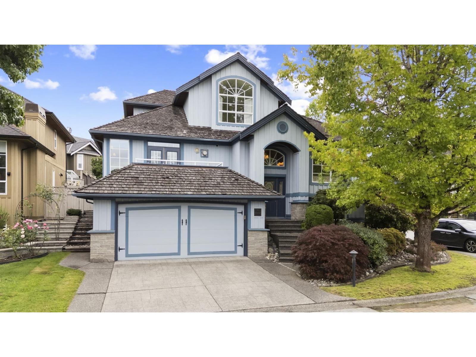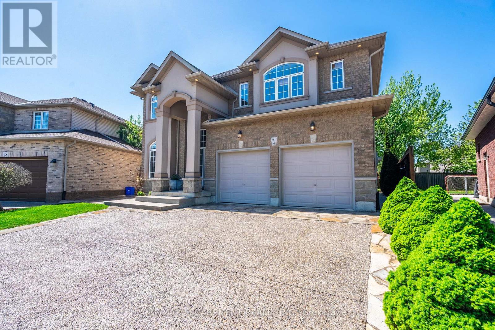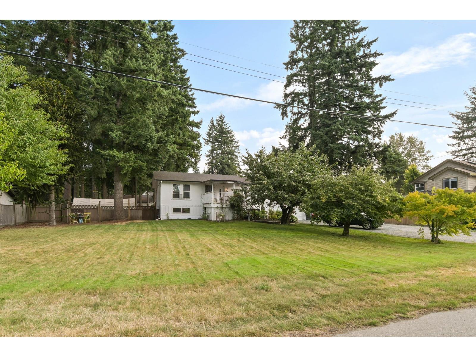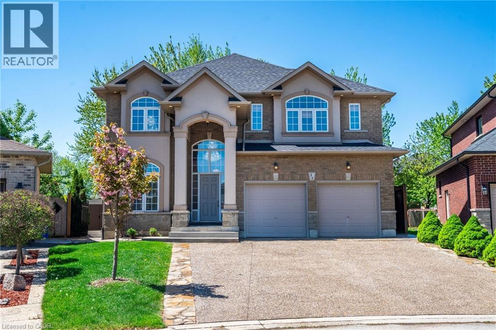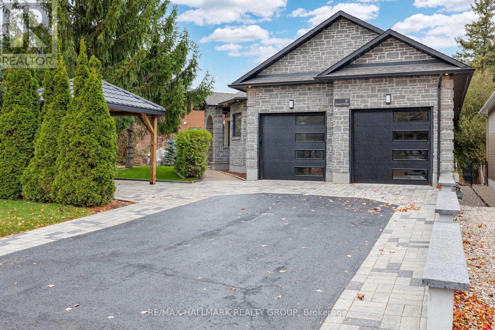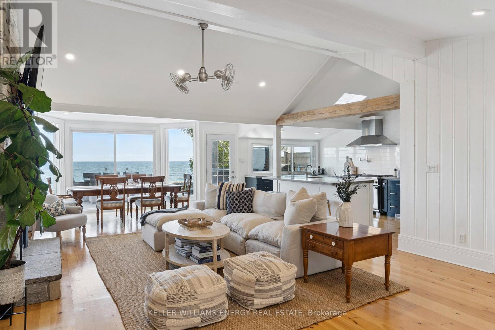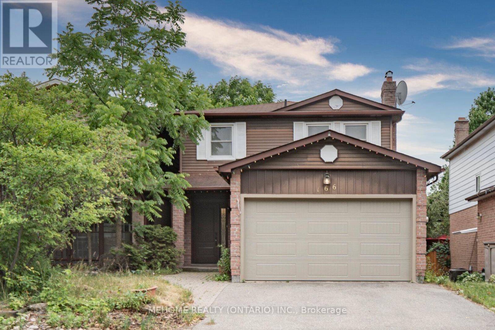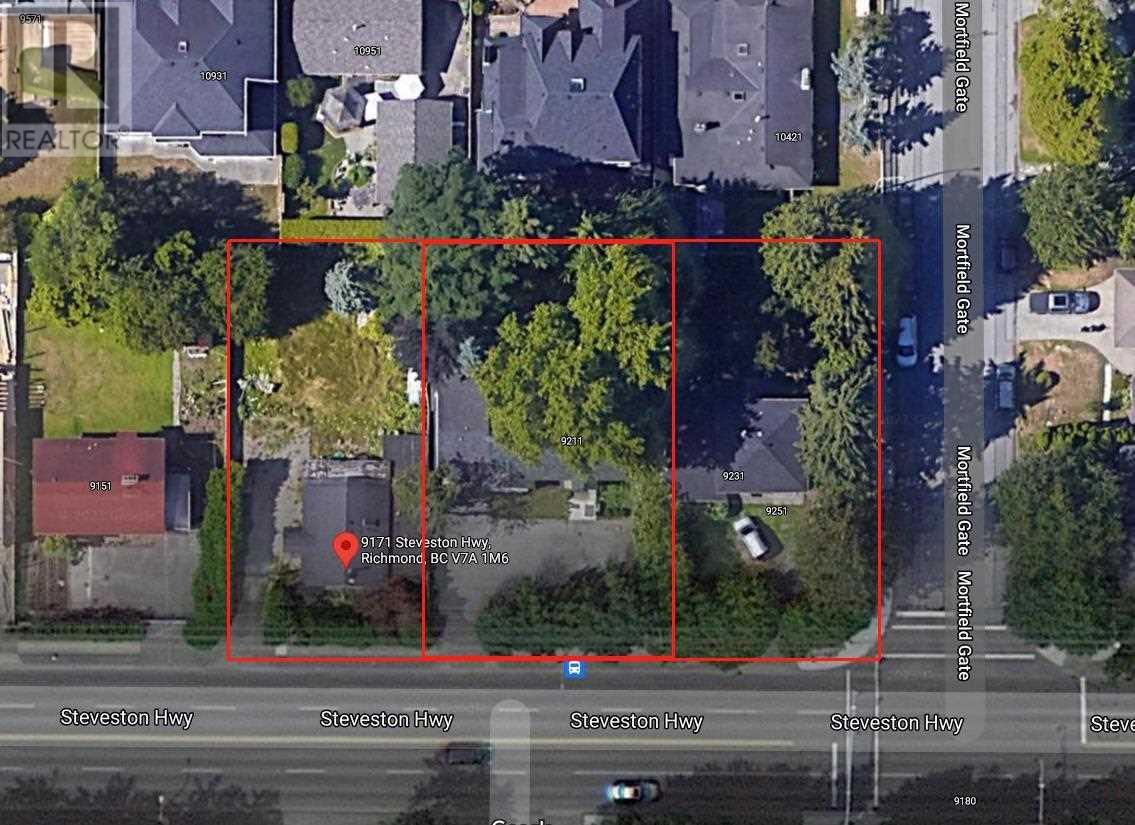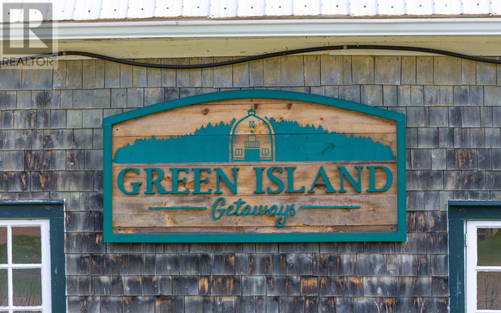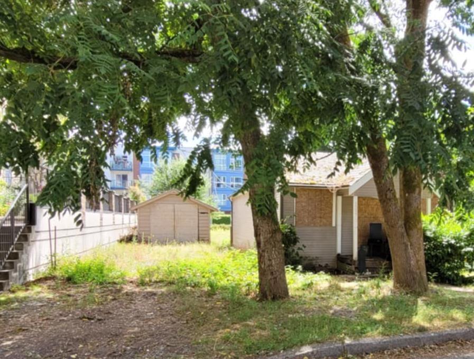3546 Mabel Lake Road
Lumby, British Columbia
Once-in-a-Lifetime Lakefront Property This is more than just a home—it’s a place where legacies are created, memories are made, and life slows down. Welcome to your private lakeside retreat, where over 100 feet of your own sandy beach land stunning panoramic lake views set the stage for the ultimate family getaway or dream residence. Whether you're looking to create a multi-generational vacation home or capitalize on an exceptional investment opportunity, this property delivers. With a proven track record as a high-demand Airbnb rental, this home has the potential to generate amazing ROI while giving you and your loved ones a magical escape whenever you desire. Step inside to soaring vaulted ceilings and a wall of windows that frame the lake from almost every room. With 4 bedrooms and 3 full bathrooms, the unique layout includes one bedroom on the main floor, a bedroom and loft upstairs, and two more bedrooms downstairs—perfect for hosting family, friends, or guests. The expansive wrap-around deck invites entertaining, while the beachfront gazebo and BBQ area elevate lakeside living. Enjoy year-round adventure right from your doorstep—world-class fishing, water sports, hiking, hunting, snowshoeing, and cross-country skiing are all within reach. You’re just minutes away from a nearby golf course and the local airport by water. Located only 35km from Lumby and just 50 minutes from Vernon, this rare gem offers the perfect mix of seclusion and accessibility. (id:60626)
Real Broker B.c. Ltd
74 Cedarholme Avenue
Caledon, Ontario
Welcome to an exclusive opportunity in the highly sought-after community of Anthem by Fernbrook Homes in South Caledon. This meticulously kept two-storey detached home offers the perfect blend of luxury and comfort, ideal for families and professionals alike. Inside, you're greeted by an open-concept layout featuring hardwood floors, elegant oak stairs, and a freshly painted interior. The bright and spacious living room boasts large windows and a cozy gas fireplace. The renovated gourmet eat-in kitchen is a showstopper, complete with new quartz countertops, a giant island, built-in wall oven and microwaveperfect for entertaining and everyday living. The main floor also includes a convenient laundry and mudroom with direct garage access. Upstairs, the primary suite serves as a private retreat with a walk-in closet and a renovated ensuite featuring quartz counters, a double vanity, and a large shower. Three additional generous bedrooms provide ample space for the whole family. Step outside to extensive landscaping, a large composite deck, and a fenced, private yard with walkways on both sides of the home leading to the rear. Located minutes from Hwy 410, this home offers quick access to all amenities in Caledon and Brampton, including shopping, schools, restaurants, and nearby parks, trails, and Heart Lake Conservation Area. With easy access to Pearson Airport and GO Transit, this is a rare opportunity to own in a mature, exclusive neighbourhood where city life meets the tranquility of nature. (id:60626)
RE/MAX Real Estate Centre Inc.
33 Gloria Crescent
Whitby, Ontario
Absolutely Stunning Fully Upgraded Luxury Home Nestled In The Heart Of Prestigious Williamsburg Whitby. A Highly Sought-after Neighbourhood Known For Its Top-rated Schools, Family-friendly Community, And Proximity To Lush Greenspaces. With Over $200K Spent On Tons Of High-End Upgrades This Home Truly Stands Out From The Rest. Arrive To An Extended Interlock Driveway And Inviting Front Porch, A Double Door Entry With New Porcelain Tiles, 9 Ft. Ceilings Main Floor & Engineered Hardwood Floors Throughout. Open-Concept Living And Dining Areas Are Beautifully Enhanced With Custom Accent Walls & Pot Lights. Enjoy A Separate Yet Spacious Family Room With A Cozy Gas Fireplace, Large Windows With California Shutters. Fully Renovated Kitchen With Quartz Countertops, Large Center Island, New LG Stainless Steel Appliances, Pot Filler, & A Walk-out To A Massive & Beautifully Landscaped Pie-shaped Backyard With New Retaining Walls & Shed Pad. Plus The Main Floor Has A Convenient Bedroom Ideal For Guests Or A Home Office. Head Upstairs On The New Staircase With Wrought Iron Railings, You'll Discover 4 Luxury And Spacious Bedrooms, Including 2 Stunning Primary Bedrooms, One With 5-Piece Ensuite, Other With 4-Piece Ensuite And Both Has His And Her Walk-in Closets. And Other 2 Bedrooms Include Large Closets & Windows. But It Doesn't Stop There This Home Offers Finished Basement With Side Entrance, 2 bedrooms, Spacious Living Area, Upgraded Kitchen, Separate Laundry, Plus Potential Income Of $2,050/Month (Utilities Incl.) Plus A Big Storage Room & 2 Extra Cold Rooms In The Basement. This Home Has Approx. 155 Pot Lights, New Chandeliers, California Shutter Blinds, Newly Installed High-efficiency Lennox AC 16 Seer , Fireplace Frame And Upgraded 200 Amps Electric Panel. Walking Distance To Highly Rated & One Of The Best Williamsburg Public School & Catholic Schools. Enjoy Family Time At The Famous Rocketship Park. Close To All Amenities, Hwy 412, Parks, Transit, Shopping & More! (id:60626)
RE/MAX Rouge River Realty Ltd.
87 Goldie Court
Blue Mountains, Ontario
Pure Gold on Goldie! The ultimate Blue Mountain lifestyle opportunity in the coveted Bayside Community. Welcome to 87 Goldie Court. Bayside is a boutique community perfectly placed between Collingwood and Thornbury along the Georgian Bay Shoreline. Bayside blends luxury living in a friendly neighbourhood with an outdoor lifestyle. 87 Goldie sits in a quiet cul de sac backing onto the famous Georgian Trail and is a short walk to sandy Council Beach, a hidden gem perfect for a beach day or launching your paddle board & kayak. Bike to Thornbury or Collingwood for incredible dining experiences, farmer's markets and boutique shopping. Goldie offers the best of all seasons with world class private golf clubs nearby, Blue Mountain or private clubs for skiing and snowboarding, tennis & pickle ball, and local marinas to keep and enjoy your boat. For families, Goldie falls into the renowned Beaver Valley School District with incredible outdoor education programs for all ages. 87 Goldie is the sought after 'Blackcomb' Model - a thoughtfully designed 4 bedroom, 3 bathroom functional floor plan. Breathtaking 18 ft ceilings throughout the main floor creates an impressive great room full of light, perfect for everyday living and entertaining your guests by the fire. Cook beautiful meals in this striking kitchen with Empira Quartz countertops, blacksplash and island, 36 inch gas cooktop, soft close cabinets & drawers and hands free sink faucet for ease of use. The oversized main floor primary suite offers lovely space from the other bedrooms with walk-in closet and stunning ensuite. With upgrades throughout, Goldie offers the opportunity to customize your bright lower level which features 9' ceilings, huge windows and a bathroom rough-in ready to go. Highly efficient laundry room and coat room with side door and garage access - perfect for gearing up in the winter. Have fun creating the ultimate backyard oasis and allow 87 Goldie to bring you years of special moments! (id:60626)
Forest Hill Real Estate Inc.
208 Martin Street
King, Ontario
Transform this approx 98' x 213' lot into your dream home in this central King City neighbourhood. Nicely positioned with ample parking and a large backyard, this modest and livable 2 bedroom, 1 bathroom 1955 bungalow has an oversized double garage addition (2004) with 9' doors , storage room, walk-up from basement and doors to the front and verdant back yard. The home features hardwood cherry floors, ceiling fans and serene views. (id:60626)
Royal LePage Meadowtowne Realty
76 Elstone Place
Hamilton, Ontario
**Modern 5-Bedroom Executive Family Home in Waterdown** Welcome to 76 Elstone Pl, a stunning 5-bedroom, 4-bathroom home in the heart of charming Waterdown community near the escarpment. This contemporary gem boasts over 3,400 sq ft of refined living space with exceptional design and natural beauty. **Gourmet Kitchen & Main Floor Elegance** Step into the expansive chefs kitchen featuring stainless steel appliances, a gas cooktop, large central island, built-in cabinetry, and a full pantry with a bar sink. Ceramic flooring flows to the eat-in breakfast area overlooking the backyard. The main level continues with hardwood-floored living and dining rooms, and an open-concept family room with a cozy gas fireplace, ambient pot lights, and scenic garden views. **Luxury Upstairs: 5 Bedrooms & Multiple Ensuites** The second level offers a spacious primary suite with dual walk-in closets and a spa-like 5-piece ensuite. Four additional bedrooms all include hardwood flooring, walk-in closets, and access to semi-ensuite bathrooms, accommodating a growing family or multi-generational living. **Versatile Layout with Office & Mudroom** A private main-floor office provides work-from-home flexibility. The mudroom offers access to a double garage and basement, while the second-floor laundry room and walk-in linen closet enhance daily convenience. **Prime Location & Future Potential** Situated in Waterdown, this home is steps from scenic ravine trails and parks, with easy access to shopping, schools, transit, and major highways. The unfinished walk-up basement offers 10-ft ceilings on the ground floor, 9-ft ceiling on the 2nd floor, and limitless potential for customization in the basement. (id:60626)
Cityscape Real Estate Ltd.
1395 Epsom Close
Saanich, British Columbia
OH OCT 25th SAT 1 - 3 pm & OCT 26th SUN 2 - 4 pm Renovated Executive Home by Cedar Hill Golf Course & King’s Pond!!! Welcome to 1395 Epsom Close—an elegant, move-in-ready family home tucked into a quiet cul-de-sac in one of Victoria’s most sought-after neighborhoods. Just steps to Cedar Hill Golf Club, walking trails, and peaceful King’s Pond, this location offers the perfect blend of nature, recreation, and convenience. Inside, over $100,000 in recent renovations elevate the home with a brand-new modern kitchen featuring new appliances, updated bathrooms throughout, and fresh finishes that create a bright, contemporary feel. The main level boasts spacious formal living and dining rooms, a sunny open-concept kitchen with eating area, and an inviting family room with two cozy gas fireplaces—perfect for gatherings and everyday living. A main-floor primary bedroom retreat includes a walk-in closet and luxurious spa-style ensuite with jetted tub and separate shower. Main-floor laundry adds extra convenience. Upstairs, you’ll find three large bedrooms and a beautifully renovated full bathroom—ideal for family or guests. This home is packed with desirable features: Energy-efficient heat pump, Oversized double garage, Massive crawl space for storage, Garden shed, Discreet RV/boat parking pad. Step outside to your fully fenced, south-facing backyard oasis—beautifully landscaped with a sunny patio, perfect for entertaining, gardening, or relaxing in total privacy. Prime walkable location: Cedar Hill Golf Course & walking loop, King’s Pond nature sanctuary, Minutes to shopping, schools, transit, UVIC & downtown. A rare offering of location, luxury, and lifestyle—this is the home you’ve been waiting for! All measurements approx. verify by the purchaser if deemed important! (id:60626)
Pemberton Holmes Ltd.
5614 Crimson Ridge, Promontory
Chilliwack, British Columbia
Prestigious Promontory Heights! This 2023 custom built 3 story home promises luxurious living with unparalleled space and comfort with breathtaking views. Currently under 2-5-10 years warranty, this home ensures peace of mind. Upstairs has 4 Beds 3 Baths with a laundry and HUGE Roof Top Deck! Basement has a large media room w/ wet bar PLUS a luxurious 2 Bed LEGAL SUITE. Every inch of this home has been thoughtfully designated to cater to a sophisticated lifestyle. Don't miss out on the chance to own this incredible property. CALL NOW! (id:60626)
Nationwide Realty Corp.
1504 - 701 Geneva Street
St. Catharines, Ontario
Prepare to be captivated by this exceptional, fully renovated waterfront condo offering breathtaking, unobstructed views of Lake Ontario from Niagara-on-the-Lake to Burlington, and across to the Toronto skyline. This is luxury condo living at its finest. Step into an elegant, open-concept layout filled with natural light and designer finishes. The modern kitchen features Cambria quartz countertops, high-end Bosch stainless steel appliances, and smart design that makes cooking a pleasure. The living and dining areas seamlessly connect to the bright solarium and oversized balcony, perfect for entertaining or relaxing while taking in the panoramic lake views.The primary suite is a serene retreat with direct balcony access and spectacular water views. The spa-inspired ensuite includes a glass-enclosed shower and a soaker tub with a soft matte finish. The versatile office doubles as a second bedroom, complete with a built-in Murphy bed. A second full bathroom features a spacious walk-in shower and stylish accessibility enhancements including grab bars. Additional features include:Hunter Douglas automatic blinds, new windows throughout the building (2023), Custom cabinetry and smart storage solutions, plenty of visitor parking, direct access to the waterfront trail, close to shopping, parks, and all amenities. This condo offers a rare blend of luxury, functionality, and unbeatable views. You truly have to see it in person to appreciate the quality and lifestyle it offers. (id:60626)
RE/MAX Dynamics Realty
262 Swindale Drive
Milton, Ontario
Welcome to this stunning 2,879 sq ft 4-bedroom, 3-full bath detached home on an extra-wide lot, showcasing thousands in premium upgrades. The main floor offers an open-concept layout with pot lights, a cozy gas fireplace, and a modern kitchen featuring a new fridge and stove (2025). High End Shingles replaced (2023), Income Generating Solar panels. Upstairs, the spacious primary suite includes a walk-in closet and spa-like ensuite. The finished, separate-entrance basement boasts 3 bedrooms + den & 1 full bath - perfect for extended family or to generate income. Exterior highlights include solar panels with annual rebate cheques, outdoor pot lights, a paved front and backyard with a charming gazebo, a built-in water purification system, and a Wi-Fi security setup worth $3,000. A true blend of comfort, style, and functionality in a prime Milton location! (id:60626)
RE/MAX Gold Realty Inc.
472 Riverview Crescent
Coquitlam, British Columbia
Renovated & move-in ready! Stylish 3-bed split-level in desirable Coquitlam East offers incredible value at $1,529,00, well below BC Assessment. Bright main level feat vaulted ceilings, bay window, engineered hardwood & a sunken living rm. Updated kitchen w/granite counters, s/s appliances & large island. 3 beds up incl spacious primary w/walk-in closet & spa-inspired ensuite. Lower level offers family rm, laundry & sep entry w/suite potential. Private fenced yard w/zoned areas for dining, play & relaxing by the firepit plus detached shed. Major updates: new windows & doors, A/C w/heat pump, tankless HW, newer appliances, garage opener & no Poly-B. Walk to Riverview Park Elem, close to École Montgomery Middle & Charles Best Sec. Steps to parks, trails, shopping & Hwy 1. Fantastic family home in a quiet, convenient location! OPEN HOUSE SAT NOV 8, 1-3pm (id:60626)
Royal LePage Sterling Realty
6 632 E 3rd Street
North Vancouver, British Columbia
Style, sophistication, and sustainability come together in this show-stopping townhome at NEU on 3rd. Designed with sleek European elegance and finished to the highest standards, this 1,550 SF home features rich hardwood floors, custom wood cabinetry, high-end appliances, and tiled, spa-inspired bathrooms. Enjoy three levels of luxurious living+a private rooftop oasis with breathtaking views of the ocean, downtown Vancouver, and mountains. Built to elite Passive House standards, it offers ultra-efficient performance, whisper-quiet interiors, and year-round comfort. With 3 beds + Recroom, 4 baths, and an attached garage, all in vibrant Moodyville near ocean, parks, schools, and Lower Lonsdale. A rare blend of elegance, comfort, and eco-conscious design awaits! (id:60626)
RE/MAX City Realty
410 - 280 Howland Avenue
Toronto, Ontario
Welcome to Tridel's Bianca residences Suite 410 as part of premium Annex Collection, this bright spacious over 1300 sq ft south facing suite boosts unobstructed view of CN tower, Designer kitchen cabinetry with contemporary full height flat panel doors complete with integrated Miele appliances. Quartz kitchen countertop and matching backsplash with polished double square edge and deep undermount sink, Distinctive multitask island with waterfall edge countertop. Miele 36" integrated refrigerator with matching panel door, Miele30" built-in stainless steel convection wall oven, Miele 36" built-in gas cooktop, Miele 24" integrated dishwasher, Miele built-in, stainless steel microwave, Wiring done for motorized window blinds. Includes one parking at P1 Level and one locker. (id:60626)
Right At Home Realty
1352 Ball Rd
Cobble Hill, British Columbia
Welcome to 1352 Ball Rd, a custom-built showpiece offering close to 3500 sq ft of beautifully designed living space on 1.22 acres of private, park-like land in sought-after Cobble Hill. Built in 2011, this one-of-a-kind property showcases a seamless blend of modern design, natural warmth, and thoughtful functionality—perfect for families or multi-generational living. The main home features 3 spacious bedrooms, a dedicated office/den, and a large recreation room, with the flexibility to be used as up to 5 bedrooms total. The impressive dining/living area showcases 18 ft ceilings, expansive windows, and abundant natural light. Hardwood floors complement polished concrete with in-floor natural gas radiant heating, while the garage and primary ensuite bathroom both feature heated floors for year-round comfort. French doors open to a private backyard oasis, surrounded by mature landscaping and peaceful green space. The self-contained suite offers excellent versatility, with 1 bedroom plus a den/office (or 2 bedrooms) and a Murphy bed for flexible living. Each side enjoys its own oversized garage, providing ample parking and storage. Outside, you’ll find a good sized workshop, open green space, and direct border access to CVRD parkland, offering privacy and connection to nature. Every detail has been designed with quality, comfort, and character in mind. Experience a property that truly stands apart — 1352 Ball Rd is the perfect combination of craftsmanship, space, and serenity in one of the Cowichan Valley’s most desirable settings. (id:60626)
RE/MAX Island Properties (Du)
15355 Sequoia Drive
Surrey, British Columbia
Discover the perfect blend of elegance & privacy in this 5-bed, 3.5-bath residence offering 4,354 sqft of living space in Fleetwood's exclusive gated enclave of Sequoia Ridge. Step inside to gleaming hardwood floors, a soaring vaulted ceiling that fills the main living area with natural light, and an open-concept layout ideal for family living. The expansive finished basement is perfect for media, games, or extended family, while abundant storage keeps life organized. Set on a large, professionally landscaped corner lot in a quiet, private setting, this move-in ready gem delivers comfort, space & timeless charm in one of Surrey's most desirable communities-a rare opportunity not to be missed! (id:60626)
Exp Realty Of Canada Inc.
24 Edgecroft Crescent
Hamilton, Ontario
Your dream home awaits at this custom-built 2,655 square foot masterpiece nestled on a generous pie shaped lot. Enter the home to discover an abundance of natural light, with elegant chandeliers and pot lights that illuminate every corner of the home. The front entrance boasts a stunning 17-foot open vaulted ceiling, creating an airy and grand atmosphere perfect for both relaxed living and elevated entertaining. The heart of the home is a beautiful maple kitchen with quartz countertops, island, and extended pantry open to the dinette and family room, featuring a gas fireplace, built in surround sound speakers and wall-to-wall windows that invite the beauty of nature indoors, providing a serene backdrop as you cook and gather with loved ones. Head up the gorgeous open, wooden step, spiral staircase, to retreat to the luxurious primary suite complete with a lavish five-piece ensuite and 12 x 5 walk-in closet. Three additional well-appointed bedrooms and a spacious five-piece bath complete the second floor, ensuring ample space and privacy for family members or guests. The open unspoiled lookout basement offers high ceilings, four large windows, a three piece rough-in, a perfect canvas for your personal touch. Outside, your private backyard oasis awaits with stunning aggregate and stone landscaping around the whole house, lush gardens, an 8ft wooden fence, a welcoming pergola, and a charming campfire spot perfect for evenings under the stars. The 21 ft x 21 ft double car garage and 6 car driveway complete every wish list. This home combines modern comforts with thoughtful design, ensuring a lifestyle that celebrates both indoor luxury and outdoor living. This is your chance to call this exquisite property your own. (id:60626)
RE/MAX Escarpment Realty Inc.
3628 203a Street
Langley, British Columbia
*** OPEN HOUSE - Saturday (Nov. 8th) $ Sunday (Nov.9th) 2:00-4:00 pm *** Ideal holding property on a 19,500 square foot lot (114' x 171') in a great cul-de-sac location! This well kept 5 bdrm home features an income helper suite in the bsmt & a detached shop with wet bar & bathroom, perfect for a small home-based business. Sewer hookup just one house away to the south w/an East facing backyard. Loads of parking, solid construction & excellent potential all within walking distance to Noel Booth Park, Noel Booth Elementary & Brookswood High School. A smart investment with room to grow! (id:60626)
Royal LePage - Wolstencroft
24 Edgecroft Crescent
Stoney Creek, Ontario
Your dream home awaits at this custom-built 2,655 square foot masterpiece nestled on a generous pie shaped lot. Enter the home to discover an abundance of natural light, with elegant chandeliers and pot lights that illuminate every corner of the home. The front entrance boasts a stunning 17-foot open vaulted ceiling, creating an airy and grand atmosphere perfect for both relaxed living and elevated entertaining. The heart of the home is a beautiful maple kitchen with quartz countertops, island, and extended pantry open to the dinette and family room, featuring a gas fireplace, built in surround sound speakers and wall-to-wall windows that invite the beauty of nature indoors, providing a serene backdrop as you cook and gather with loved ones. Head up the gorgeous open, wooden step, spiral staircase, to retreat to the luxurious primary suite complete with a lavish five-piece ensuite and 12 x 5 walk-in closet. Three additional well-appointed bedrooms and a spacious five-piece bath complete the second floor, ensuring ample space and privacy for family members or guests. The open unspoiled lookout basement offers high ceilings, four large windows, a three piece rough-in, a perfect canvas for your personal touch. Outside, your private backyard oasis awaits with stunning aggregate and stone landscaping around the whole house, lush gardens, an 8ft wooden fence, a welcoming pergola, and a charming campfire spot perfect for evenings under the stars. The 21 ft x 21 ft double car garage and 6 car driveway complete every wish list. This home combines modern comforts with thoughtful design, ensuring a lifestyle that celebrates both indoor luxury and outdoor living. This is your chance to call this exquisite property your own. (id:60626)
RE/MAX Escarpment Realty Inc.
7 Bachman Terrace
Ottawa, Ontario
Welcome to a property that redefines luxury living. This exceptional 3+1 bedroom, 2+1 bathroom solid brick bungalow has been completely renovated from top to bottom, with no detail overlooked. From the moment you step inside, the grandeur is unmistakable. The sunken living room, featuring 12-foot ceilings, skylights, and a striking fireplace, creates an atmosphere of elegance and warmth. The designer kitchen is a true showpiece with a stunning 15-foot quartz island, premium appliances, skylights, and flawless maple hardwood floors flowing throughout the main level. The primary suite offers both comfort and sophistication with a spa-inspired ensuite featuring 36" wide doors, double sinks, an open-concept shower, and ample storage. The additional bedrooms and main bath echo the same high-end finishes, with a beautiful tub and walk-in shower. The main floor laundry room provides an impressive amount of cabinetry and organization space, while the fully insulated double garage easily accommodates four vehicles. The walk-out lower level feels like its own home-complete with a full kitchen, dining and living areas, bedroom, bathroom, and a secondary laundry room. Perfect for multi-generational living or as a luxurious guest suite. Step outside to an interlock backyard that opens directly onto a park, offering tranquility and privacy with no rear neighbours. Every inch of this home reflects thoughtful design and refined taste-rarely does a property of this caliber come to market. A true one-of-a-kind masterpiece where luxury and comfort coexist in perfect harmony. (id:60626)
RE/MAX Hallmark Realty Group
141 Cedar Crest Beach Road
Clarington, Ontario
Awaken to sweeping views of Lake Ontario from this elegant waterfront bungalow, set on a rare 300-ft-deep lot with over 40ft of private lakefront. The vaulted great room features a stunning floor-to-ceiling stone fireplace, cathedral ceilings, and 12-ft sliding glass doors all connecting seamlessly to the expansive lakeside TREX decking. A chefs kitchen complete with Thermador appliances, convenient pot filler, modern counters, elegant skylight windows, and a pass-through window, that truly bring the sound of waves crashing on the shoreline, inside. The primary suite offers a spa-like ensuite with heated marble floors, walk-in closet, and direct walkout to the deck. A separate wing includes a full second kitchen, family flex room with expansive sliding glass doors to the courtyard, a bedroom, and 3-pc bathideal for multi-generational living. The detached 2 car garage features an insulated loft apartment with a kitchen, 3-pc bath, fireplace, and walk-in closet. Landscaped grounds include a hot tub, exquisite French inspired gardens, and multiple outdoor living areas, all just minutes from downtown Bowmanville, Hwy 401, and under an hour to Toronto. (id:60626)
Keller Williams Energy Real Estate
166 Stephenson Crescent
Richmond Hill, Ontario
Newly Renovated Cozy Home Conveniently Located At Yonge/Major Mac. South Facing, Open Concept, New Floor,Stairs, Light,Closet,Modern Kitchen W/Maple Wood Cabinet&Quartz Countertop. Newly Washrooms, Doors, Newly Painted. Skylight In Staircase. Sun-Filled Living W/O To Deck.Finished Bsmt W/Large Rec And Beedroom, Private Fenced Backyard. Crosby Heights Ps (Gifted) & Alexander Mackenzie Hs (Ib). Mins To Yonge St/Go Station/Library/Grocery/Hwy 404. ** This is a linked property.** (id:60626)
Mehome Realty (Ontario) Inc.
9171 Steveston Highway
Richmond, British Columbia
MAY BE SOLD TOGETHER WITH 9231 STEVESTON HWY & 9211 STEVESTON HWY. (id:60626)
RE/MAX Crest Realty
1124-1132 Rattenbury Road
North Granville, Prince Edward Island
One of a kind venue with accommodation sitting on approximately 70 acres of amazing breath taking property. The property consists of a fully equipped and renovated rustic barn for hosting conventions, retreats, weddings, all types of meetings etc. The lower level of the barn consists of a 4 bedroom apartment with all the amenities. The property also includes a 4 bedroom 2 bath fully restored farmhouse, 2 LEED certified cedar cabins, 3 pine cottages, 4 luxury glamping tents. The business enjoys a strong repeat clientele and all guests that come here have an unforgettable and enjoyable experience! Property and buildings are in excellent condition. Property can be purchased separately $420,000 for the 60 acres and $1,530,000 for the buildings and the business and remaining acreage. Contact listing agent for a complete detailed information package. (id:60626)
Royal LePage Country Estates 1985 Ltd
20270 53a Avenue
Langley, British Columbia
LOCATION!LOCATION!LOCATION! Zoning allows for high-density housing. Best Value land in Langley City! Call Now! (id:60626)
Magsen Realty Inc.

