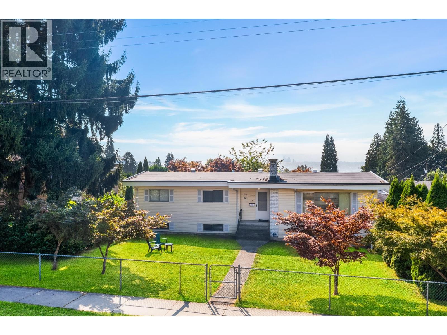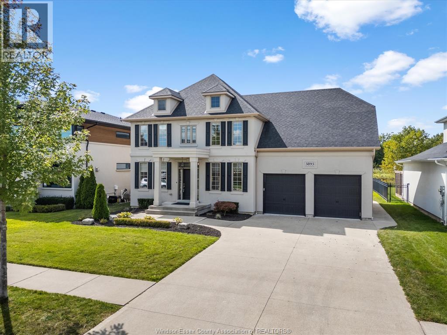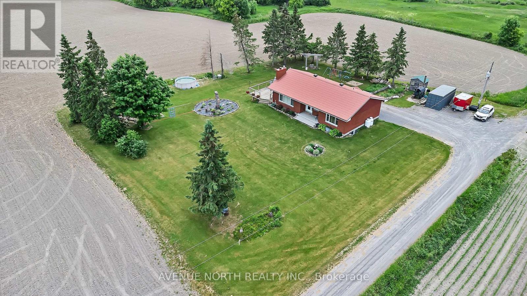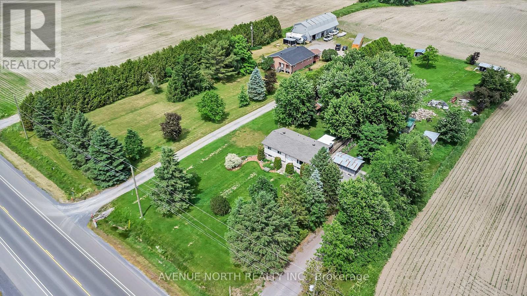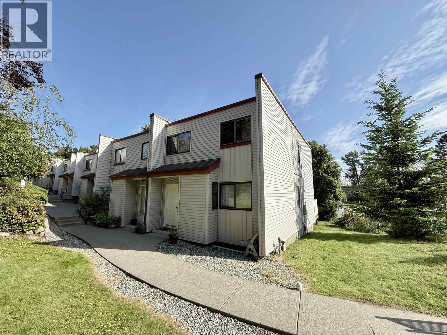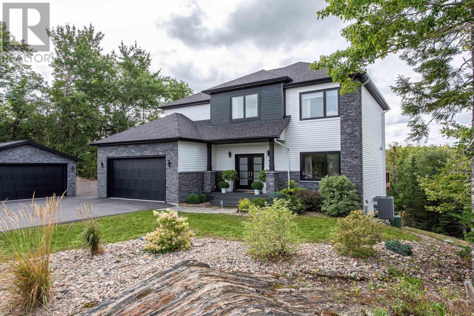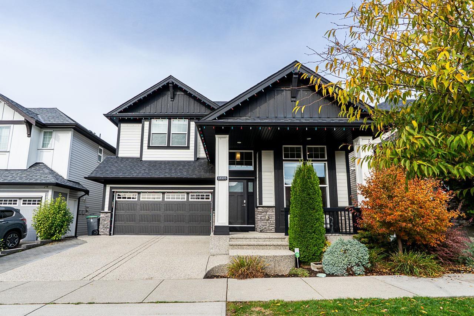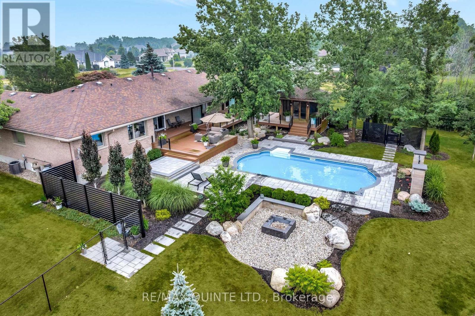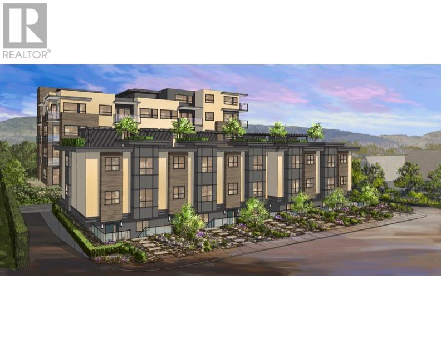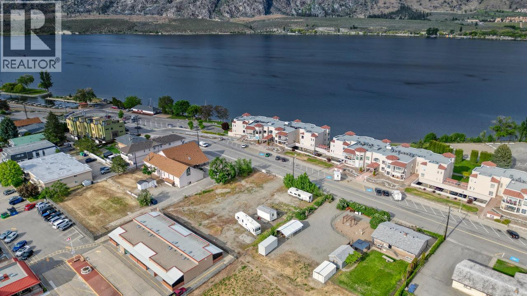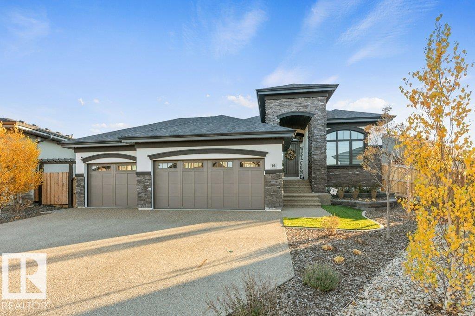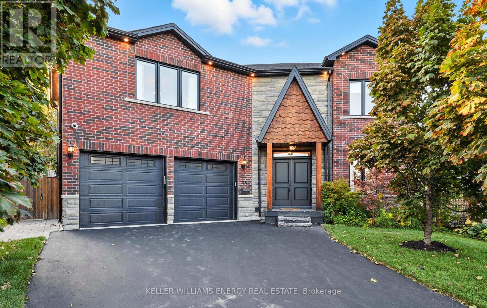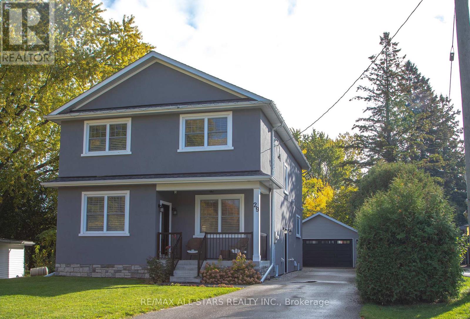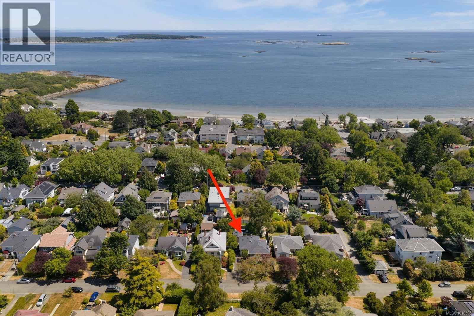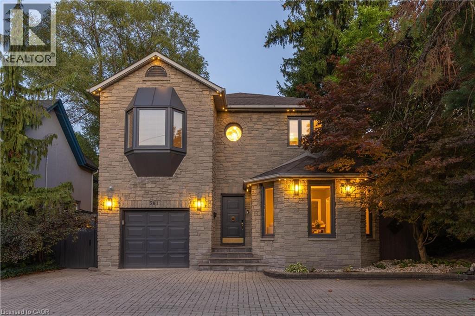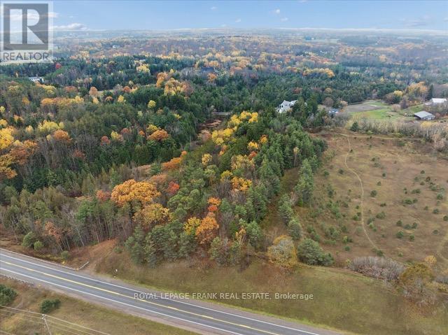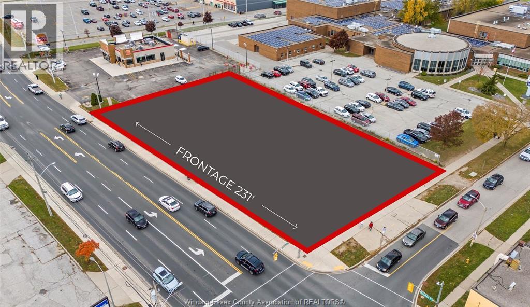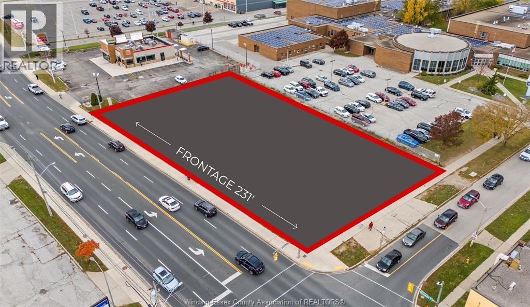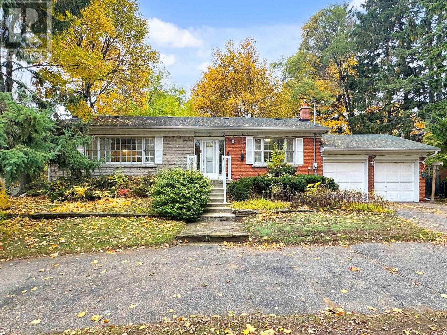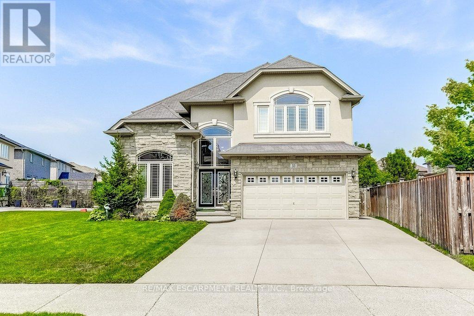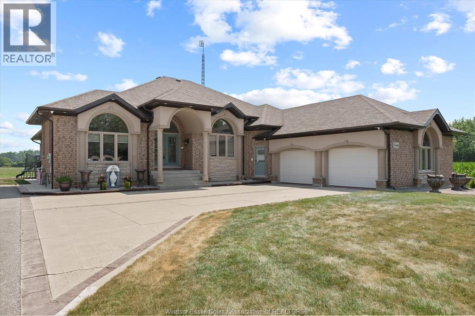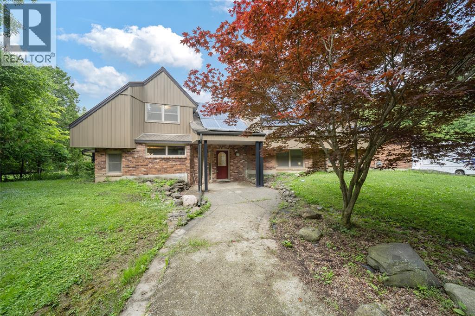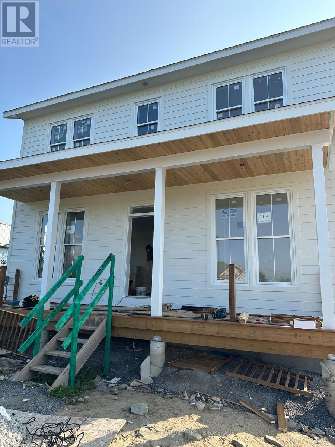201 - 34 Snowshoe Mill Way
Toronto, Ontario
Welcome to your perfect family home in the prestigious St. Andrew-Windfields community in the neighbourhood of Bayview Mills! | Exclusive Community with only 2 entry points From Bayview and York Mills | This spacious 2-storey condo townhouse offers 4 bedrooms plus a den/extra bedroom, 3.5 bathrooms, PLUS an additional office/bedroom in the basement. Step inside to find elegant upgrades throughout, including limestone and Brazilian mahogany flooring on the main level, Brazilian Sunset granite counters in the kitchen, and updated windows & Coverings (2021) and A/C + furnace (2020). | The generous main floor layout features a large eat-in kitchen, open-concept living and dining areas, and direct access to your private backyard terrace with a newly built stairway (2022) perfect for entertaining or relaxing outdoors. | Upstairs, you'll find oversized bedrooms, including a spacious primary suite with ensuite and walk-in closet. | The versatile lower level offers a family room or nanny suite with its own bathroom, ideal for multi-generational living, guests, or a home office. | This home is part of a well-managed community where monthly fees cover snow removal, landscaping, roof and window maintenance, exterior upkeep, parking, water, and even access to the outdoor pool, making life worry-free. | Located in one of Toronto's most sought-after neighbourhoods, you'll be minutes from York Mills subway, Highway 401 and DVP, shops, Bayview Village, Loblaws and Longos, restaurants, parks, ravines, and top-rated schools including Harrison PS (IB School), Windfields MS, ES Etienne-Brule, Claude Watson School of Arts and York Mills Collegiate. | Walk to Metro, Shoppers, Restaurants, Banks- York Mills Arena, TTC & Parks. | Prestigious living, a family-friendly layout, and a truly carefree lifestyle, this home has it all! (id:60626)
RE/MAX Key2 Real Estate
1400 Dansey Avenue
Coquitlam, British Columbia
PRICE REDUCTION - INVESTOR ALERT! Prime opportunity in the heart of Coquitlam. This property sits on a desirable lot in a family-friendly neighbourhood, surrounded by new homes and within walking distance to schools, parks, and transit. The existing house is ideal for buyers looking to rebuild or create their dream home. With easy access to Lougheed Hwy, Hwy 1, shopping, and dining, the location offers both convenience and long-term value. Whether you´re an investor, builder, or visionary homeowner, this is a rare chance to secure a property in a sought-after area with endless potential. Open House Nov 08 & 09, 2:30-4:30pm (id:60626)
Team 3000 Realty Ltd.
3893 St. Francis
Lasalle, Ontario
Welcome to 3893 Saint Francis, located in the sought-after Seven Lakes Golf Course community of LaSalle. This stunning two-story home sits in one of the area's most prestigious neighbourhoods, offering 4 spacious bedrooms and 3.5 bathrooms. The main floor boasts an open-concept layout with a modern kitchen, living and dining area, a walk-in pantry, and a two-car garage for added convenience.Upstairs, you'll find 4 generous bedrooms with beautiful views, including a primary suite featuring a private en suite bathroom and a large walk-in closet. A second-floor laundry room adds practicality to everyday living. The finished basement provides additional space to relax or entertain. Outside, enjoy a covered porch and fully fenced yard, backing directly onto the golf course with no rear neighbours the perfect blend of privacy and scenery. (id:60626)
RE/MAX Capital Diamond Realty
4130 Frank Kenny Road
Ottawa, Ontario
Discover the perfect blend of country living and agricultural opportunity with this picturesque farm property, located just outside the desirable village of Navan. Spanning approximately 73.5 acres, this property offers 66 acres of systematically tile-drained workable land with Ste Rosalie Clay and French Hill Sandy Loam (Class 3 soil rating), ideal for a variety of agricultural uses, plus 7.5 acres dedicated to the residence, yard space, and a scenic bush/creek area at the rear of the lot. The heart of the property is a spacious bungalow, offering approximately 1,350 sq. ft. of comfortable living space. Whether you're looking to settle into a peaceful rural lifestyle, expand your farming operations, or invest in land with long-term value, this property checks all the boxes. (id:60626)
Avenue North Realty Inc.
4431/4439 Frank Kenny Road
Ottawa, Ontario
Welcome to a rare and versatile agricultural opportunity. Set on 73 acres of scenic and productive land, this farm property features two separate raised bungalow homes, extensive workable acreage, and a blend of cleared fields and mature forest, ideal for multigenerational living, income potential, or hobby farming. The main residence is a beautifully renovated 5-bedroom, 2-bath bungalow, fully updated in 2023. Enjoy modern comfort and efficiency with new plumbing, electrical, kitchen, bathrooms, flooring, insulation, and drywall all professionally redone to high standards. The secondary home is a suitable 3-bedroom bungalow, perfect for extended family, rental income, or farm staff accommodation. The property includes a multi-purpose barn/storage building, offering ample space for equipment, production or livestock use. With 20 acres of systematically tile-drained, workable land, the fields are ideal for crop rotation and yield optimization. Soil types include St. Thomas Loamy Fine Sand, Grenville Loam, and Ste Rosalie Clay, rated Class 1, 2, and 3, providing excellent agricultural potential. The remaining acreage features a diverse forest blend of cedar, poplar, ash, and maple, offering both ecological value and privacy. Whether you're looking for a productive farm, an income-generating property, or a peaceful rural estate close to Ottawa, this turnkey offering checks all the boxes. (id:60626)
Avenue North Realty Inc.
6762 Kneale Place
Burnaby, British Columbia
Developers & Investors Alert! The Sperling Townhouse where this unit sits is within 200 meters from Sperling Skytrain, under the Bainbridge Urban Village community Plan and BC legislation, Tier 1 of the Transit-Oriented Development (TOD) zone with a FAR of 5.0, allowing for a minimum 20-story building, maybe could be up to 30 story with certain conditions, rare development site. The complex (31 homes) is expected to be sold to a developer via strata wind-up process. This home has 3-levels, over 2000 SF, 4 beds 3 baths, corner unit, low strata fee, walking distance to Sperling Skytrain, Burnaby Lake, Bill Copeland Sports Center, Sperling elementary and Bus 110,134 & 144 (SFU/Metrotown Station), close to SFU, Brentwood, Lougheed & Metrotown Malls. Great investment opportunity! (id:60626)
RE/MAX City Realty
1424 Mccabe Lake Drive
Middle Sackville, Nova Scotia
Welcome to 1424 McCabe Lake Drive, an absolutely stunning family home in sought-after Indigo Shores. Situated on nearly 280 feet of prime, wide-body river frontage and just steps from trails and access to the gorgeous McCabe Lake, this immaculate 5-year-old home is the perfect setting for kayaking, paddle boarding, and enjoying the nature in your backyard. Pristine from top-to-bottom and still under the Atlantic Home Warranty (with 2 years remaining), this meticulously maintained property features 4 generous bedrooms upstairs, including a primary retreat with sweeping river views. The lower level adds incredible versatility with a 5th bedroom, a large rec room with entertainment built-ins, and a custom bar complete with wine fridge. Step outside the lower level to find a brand-new 3-season sunroom - fully screened, rain-proof, and bug-free - ideal for relaxing in comfort while surrounded by nature. If you prefer to lay in the sun, the SW facing back deck has been thoughtfully upgraded with infinity glass railings to better soak in the views of the sloping landscaped acreage and river below. Back inside, enjoy the stunning, open concept chefs kitchen, airy 9 foot ceilings (throughout the main floor and basement), and a fully ducted heat pump system for efficient year-round heating and cooling. A fully wired, heated, detached double garage offers a generous extra space for vehicles, toys, storage, or a home gym. Tucked away in peaceful privacy yet just 5 minutes to Highway 101 - which offers easy access to the amenities of Sackville, Bedford, and beyond. This property will not disappoint, book your viewing today! (id:60626)
Parachute Realty
18105 67 Avenue
Surrey, British Columbia
Foxridge Home Backing Onto Greenbelt! This beautifully kept 3,237 sq ft 2-storey with finished basement sits in one of Cloverdale's most desirable neighborhoods. Features 3 bedrooms up, a main-floor den, and 2 bedrooms below. Bright open layout with hardwood floors, quartz counters, stainless steel appliances with gas stove, and A/C for year-round comfort. The great room design includes a large kitchen with island, dining area, and cozy living space. Step out to a private backyard oasis with covered outdoor kitchen, greenspace views, and storage shed. Walk to Adams Road Elementary, future SkyTrain, and enjoy quick access to Hwy 1. The perfect family home! (id:60626)
RE/MAX Treeland Realty
100 Bay Breeze Street
Prince Edward County, Ontario
Executive Bungalow with Show-Stopping Backyard & Modern Finishes. Welcome to 100 Bay Breeze Street, an exceptional custom built bungalow located in a prestigious neighbourhood in Prince Edward County, just minutes from Belleville. Situated on a large, beautifully landscaped lot, this home offers a rare blend of refined interior updates and truly outstanding outdoor living. Inside, you'll find 4 bedrooms and 2.5 bathrooms on the main floor, plus a fully finished lower level with a fifth bedroom and additional full bathroom with flexible living space, perfect for a home gym, media room, or guest suite or multi-generational living. The kitchen and bathrooms have been tastefully renovated with modern finishes and attention to detail. But it's the backyard that truly sets this property apart. Step outside to a private outdoor oasis, complete with a sparkling in ground pool, a screened-in gazebo, and lush, mature landscaping that offers both beauty and privacy. Whether you're hosting summer gatherings or enjoying a quiet morning coffee, this backyard is designed for relaxation and entertaining alike. This home combines luxury living with unbeatable convenience. Just Two hours east of Toronto, Prince Edward County's perfect combination of lakeside views, charming town life and award winning culinary culture have made it one of Canada's most highly coveted destinations. (id:60626)
RE/MAX Quinte Ltd.
7808 Spartan Drive Drive
Osoyoos, British Columbia
Outstanding Development Opportunity Up to 22 Units – Spartan Drive, Osoyoos Rare chance to acquire a fully prepped, shovel-ready project in one of Osoyoos’ most desirable locations—Spartan Drive. Just steps to the beach and lake, this prime site sits right in the heart of town, walking distance to everything. Whether you’re a builder, developer, or investor, this is the kind of opportunity that’s getting harder and harder to find. The zoning is in place, and all preliminary work has been completed. Full info package and detailed proforma available on request. Best of all, the site qualifies for CMHC’s MLI Select program—potential for 95% loan-to-value, 50-year amortization, and favourable interest-only rates. Opportunities like this don’t last. Reach out for the full package or to discuss in more detail. (id:60626)
Exp Realty
7808 Spartan Drive Drive
Osoyoos, British Columbia
Outstanding Development Opportunity Up to 22 Units – Spartan Drive, Osoyoos Rare chance to acquire a fully prepped, shovel-ready project in one of Osoyoos’ most desirable locations—Spartan Drive. Just steps to the beach and lake, this prime site sits right in the heart of town, walking distance to everything. Whether you’re a builder, developer, or investor, this is the kind of opportunity that’s getting harder and harder to find. The zoning is in place, and all preliminary work has been completed. Full info package and detailed proforma available on request. Best of all, the site qualifies for CMHC’s MLI Select program—potential for 95% loan-to-value, 50-year amortization, and favourable interest-only rates. Opportunities like this don’t last. Reach out for the full package or to discuss in more detail. Listed By: EXP REALTY (id:60626)
Exp Realty
16 Easton Cl
St. Albert, Alberta
Welcome to this exquisite executive bungalow, situated on a large, beautifully landscaped lot. Every inch of this property exudes quality & comfort. Step inside & be greeted by an open-concept great room featuring soaring vaulted ceilings, striking stone fireplace & expansive windows that bathe the home in natural light. The chef-inspired kitchen is a showstopper, boasting a Bosch appliance package, gas cooktop & custom coffee station. The main floor primary suite is a luxurious retreat, complete with a 5-pc ensuite featuring dual vanities, a deep soaker tub & walk-in shower. The main floor office provides the perfect work-from-home space. Downstairs, the fully finished basement offers two spacious bedrooms, family room, games area & wet bar, making it an entertainer’s dream. Enjoy outdoor living on the covered deck, overlooking the manicured yard—a serene & private escape for morning coffee or evening gatherings. The triple garage comes with an EV plug-in. Central A/C and home automation throughout! (id:60626)
RE/MAX Elite
96 Kingsdale Drive
Oshawa, Ontario
Welcome to 96 Kingsdale Drive a 7-year-new, custom-built residence offering 2,838 sq. ft. above grade and approximately 4,000 sq. ft. of finished living space on a premium 130 foot deep lot. Designed for luxury living, this home features 4 spacious bedrooms and 5 bathrooms. The main floor showcases custom millwork, contemporary oak hardwood flooring, and a gourmet kitchen with an 11-ft Calcutta waterfall quartz island and premium appliances. The open-concept great room with a gas fireplace overlooks your private backyard retreat. Step outside to enjoy your private oasis featuring 20x40 saltwater pool with waterfall & light show, a pool house with 2-piece bath, and extensive professional landscaping an entertainers dream. Designed for both relaxation and entertaining. Upstairs, you'll find four generously sized bedrooms, including a primary suite with a spa-inspired 5-piece ensuite, a large walk-in closet, and a sitting area a true retreat within the home. The finished lower level extends the living space with a large rec room, home gym/office, and a spa-inspired 3-piece bathroom with steam shower. This is a rare opportunity to own a custom luxury home with a resort-style backyard oasis in one of Oshawa's most desirable neighborhoods. (id:60626)
Keller Williams Energy Real Estate
29 Patrick Drive
Aurora, Ontario
Appraised Replacement Value Over $2 Million! Recent appraisal valued the replacement cost of the house and garage at $1,075,000, plus $950,000 in land value - a total of over $2 million! Beautifully rebuilt 2-storey stucco home in a quiet neighbourhood. This stunning 4-bedroom residence has been completely rebuilt on the original foundation, offering modern finishes and thoughtful design throughout. Enjoy 9' ceilings on the main level, engineered wood flooring, pot lights, and California shutters. The custom kitchen features white cabinetry, stainless steel appliances, a gas stove, and a large centre island perfect for cooking or gathering with family. The family room opens to a deck with BBQ gas line. Main floor powder room. The side entry with tiled foyer for both basement and main house access is ideal for those looking for extra uses for the bright lower level such as in-law suite or home office or converting the space into an income rental unit. Easy access to plumbing for adding a kitchenette. Upstairs, the primary suite includes a walk-in closet with custom organizers and a luxurious 4-piece ensuite with heated floors. Three additional bedrooms with custom closets share another 4-piece bath. Second-floor laundry with stacked washer/dryer. Finished basement with large windows, a spacious rec room, an additional room ideal for an office, and a 3-piece washroom w heated floors. Rough-in for second washer/dryer in basement furnace room. Private pie-shaped lot with cedar hedging, detached 2-car garage. Wi-Fi-controlled climate system. Rebuilt by PJC Property Inc., this home perfectly blends style, function, and comfort - ideal for families seeking move-in-ready living in a desirable location with schools nearby. (id:60626)
RE/MAX All-Stars Realty Inc.
2571 Heron St
Oak Bay, British Columbia
A rare opportunity in Oak Bay’s highly sought-after Estevan Village—just steps to the sandy shores of Willows Beach. This 4/5-bedroom, 2-bath home beautifully blends timeless charm with thoughtful modern updates for today’s lifestyle. A bright & functional layout offers comfort & versatility, featuring spacious living & dining areas, generous bedrooms, & a welcoming kitchen overlooking the private, sun-filled backyard. The full-height lower level, plumbed/wired for a kitchen (removed when sellers purchased), offers exceptional potential for additional living space, or an in-law suite. Outside, enjoy beautifully landscaped grounds with laneway access, a detached garage, & multiple outdoor sitting areas—perfect for entertaining or quiet relaxation. Updates incl a newer roof, vinyl windows, back deck, & efficient gas furnace. Just a short stroll to cafés, shops, schools, parks, golf, and marinas—embrace the unmatched Oak Bay lifestyle in one of Victoria’s most desirable neighbourhoods. (id:60626)
RE/MAX Camosun
381 Queen Street S
Hamilton, Ontario
Welcome to 381 Queen Street South, a one-of-a-kind architectural home in Hamilton’s historic Durand neighborhood. With over 3,000 square feet above grade plus a fully finished lower level, this 3+1 bedroom, 4-bath residence offers striking sightlines, and custom design throughout. The main floor features 10-ft ceilings and a dramatic sunken living room with cathedral-style 14- ft ceilings, and oversized windows that flood the space with natural light. From the front door, enjoy an uninterrupted view straight through to the backyard oasis. The spacious primary suite includes double closets, a walk-in, and room to retreat. Tucked just below the Hamilton Mountain, and just minutes from the Bruce Trail, Locke Street, McMaster, St. Joe’s and top- rated schools like Earl Kitchener and St. Josephs. The private backyard is made for entertaining, with a pool, multiple gazebos, and low-maintenance landscaping. Plenty of parking and an attached garage with inside entry round out this special property. A rare opportunity to own a truly original home in one of Hamilton’s most established neighborhoods. Features list available upon request. (id:60626)
Coldwell Banker Community Professionals
838 Brookdale Road
Uxbridge, Ontario
This enchanting forested almost 8 acre lot is located in the rolling hills of beautiful Uxbridge Township. A five minute drive to the heart of the charming town of Uxbridge ,shopping, schools and all amenities. Located on the coveted Brookdale Road, one of the most sought after locations in Uxbridge Township. This lot provides a unique opportunity to build your dream home amongst the trees and stunning natural topography. The seller has a full set of stamped Architectural plans complete with all the necessary documentation for approval with the appropriate local authorities currently in process. Their architectural plan includes as spectacular west coast style home with a covered patio/cabana at over 7200 sq.ft. above grade, renderings attached. Your build could commence as early as spring 2026. (id:60626)
Royal LePage Frank Real Estate
2410-2412 2416-2488 Tecumseh Road West
Windsor, Ontario
Outstanding Franchise or Retail Opportunity - Huron Church & Tecumseh Rd W If location drives success, this 0.6+ acre corner site delivers unmatched visibility and access in one of Windsor's busiest commercial corridors with clean environmental reports 1 & 2 completed. Positioned on a signalized intersection, this property offers maximum exposure to constant local and cross-border traffic. Only 2 minutes from the E.C. Row Expressway and the Ambassador Bridge, this high-profile location sits among strong national neighbours such as Burger King and Canadian Tire-a proven trade area for high-volume operators. Zoned CD2.1, the property allows for a wide variety of commercial uses including retail, restaurant, or service-based businesses. All municipal services are available at the road (buyer to verify with the City of Windsor). A rare opportunity to establish your flagship presence in a thriving, high-traffic corridor. (id:60626)
Royal LePage Binder Real Estate
2410-2412 2416-2488 Tecumseh Road West
Windsor, Ontario
Outstanding Franchise or Retail Opportunity - Huron Church & Tecumseh Rd W If location drives success, this 0.6+ acre corner site delivers unmatched visibility and access in one of Windsor's busiest commercial corridors with clean environmental reports 1 & 2 completed. Positioned on a signalized intersection, this property offers maximum exposure to constant local and cross-border traffic. Only 2 minutes from the E.C. Row Expressway and the Ambassador Bridge, this high-profile location sits among strong national neighbours such as Burger King and Canadian Tire-a proven trade area for high-volume operators. Zoned CD2.1, the property allows for a wide variety of commercial uses including retail, restaurant, or service-based businesses. All municipal services are available at the road (buyer to verify with the City of Windsor). A rare opportunity to establish your flagship presence in a thriving, high-traffic corridor. (id:60626)
Royal LePage Binder Real Estate
20 West Hill Drive
Toronto, Ontario
Unlock the potential at 20 West Hill Dr! This charming 1,294 sq ft bungalow sits on an expansive 100' x 297' fenced lot, offering one of the most valuable opportunities in Toronto real estate - prime land for future development. Additional highlights include a circular driveway with space for 7-8 cars. Don't miss this rare chance to secure prime Toronto land with limitless possibilities. Whether you envision a dream estate or a custom-built property, this is a rare chance to secure a large, highly desirable lot in a prime location. (id:60626)
Century 21 Regal Realty Inc.
33 Lockman Drive
Hamilton, Ontario
This stunning dream home in the heart of Ancaster Meadowlands gleams with tons of natural light! A breathtaking 2-storey home with over 5000 sq ft of impeccably finished living space and premium sized lot creates an impressive home with an open-concept gourmet kitchen featuring stainless-steel appliances, quartz counters, a massive centre island and an abundance of beautiful cabinetry; expanding into a great room with a cozy gas fireplace and wall-to-wall windows spanning the entire back of the house; add beautiful garden doors that open to an outdoor entertainers dream with a large deck and a fully fenced private backyard. There are hardwood floors, California shutters and for the modern family, this immaculate home offers a main-level in-law space including a kitchenette, private bedroom, full bathroom suite ideal for aging parents, a growing family, or hosting visitors. Upstairs there are 4 large bedrooms, 2 full baths and a convenient second-floor laundry room. The basement is fully finished with in-floor heating, porcelain tile, a full kitchen and a rough-in for laundry (stackable washer/dryer). There is a separate entrance through the garage providing a perfect space for extended family or adult children. The double-car garage is equipped with dedicated 120 and 220 services ideal for EV charging or home shop. Conveniently located in the Meadowlands community with shopping, restaurants, movie theatre. Beautiful parks for the family, with fields for the sports enthusiast, access to play structures, and a spray pad for hot summer days. A leash-free oasis for dog-lovers and easy access for the commuter with the LINC/403. (id:60626)
RE/MAX Escarpment Realty Inc.
20 County Rd 29
Kingsville, Ontario
Why buy a house when you can own a headquarters for life? This unique property offers 410’ of frontage and 3 versatile buildings—a 5,600 sq. ft. finished living area custom-built home, an 800 sq. ft. office or in-law suite, and a 43x70 heated pole barn ready for your business, workshop, or storage needs. Zoned for living, working, and growing, this is where you build your empire. The main house boasts 3 beds, 3 full baths, custom cabinetry throughout, a finished basement with bar, and an enclosed porch. Outside, enjoy an in-ground pool, volleyball court, and wide-open land—ideal for entertaining or future development. Located just off Hwy 3, you’re 10 minutes to Kingsville, Essex, and Leamington; 20 to Windsor. Why pay more for less in the subdivision when you can build your legacy here? (id:60626)
Realty One Group Iconic Brokerage
30622 Hungry Hollow Road
Lambton Shores, Ontario
Welcome to your dream home, nestled on 2 acres of tranquil and private paradise. This thoughtfully designed residence provides a perfect blend of comfort and seclusion, featuring four spacious bedrooms and three bathrooms, along with three cozy fireplaces. Modern conveniences abound, including a generator installed in 2017 for uninterrupted power, and a state-of-the-art two-stage furnace added in 2023. The attractive and efficient leaf guard eavestrough and natural gas cooktop were both installed in 2021, enhancing both functionality and the home's aesthetic appeal. This energy-efficient home features heat-mirrored glass on 90% of the windows and comes equipped with a reliable ADT alarm system for your peace of mind. With ample parking and storage options, including a substantial 20 x 40 outdoor shed, you'll have all the space you need. Additionally, the solar panels generate annual rebates from Hydro One, which can offset your property taxes, making this home not only a luxurious choice but also a smart investment. (id:60626)
Exp Realty
264 Old Kiln Crescent
Kingston, Ontario
Construction is nearly complete on this timeless two-storey residence, with occupancy scheduled for November 2025. Situated in Barriefield Highlands, one of Kingstons most distinctive new communities, The Commodore provides close to 3,900 square feet of finished living space across three levels. Its heritage-approved design reflects the character of historic Barriefield Village, paired with modern finishes and comforts throughout. The main floor is tailored for both everyday living and entertaining. Nine-foot ceilings, hardwood floors, and porcelain tile set a refined tone, while the custom kitchen features quartz countertops, a walk-in pantry, and a generous dining nook. The great room offers a cozy gas fireplace and access to a private deck. A main-floor office/den and a heated mudroom add practicality and function to the homes layout. On the second level, the vaulted primary suite includes a spacious walk-in closet and a spa-inspired ensuite with double sinks. Two additional bedrooms share a full bathroom, and a conveniently located laundry room completes the upper floor. The finished basement adds versatility with a large recreation room, family room, full bath, and ample storage. A detached two-car garage, insulated concrete foundation, landscaped grounds, and sod are all part of the homes finished exterior. Just five minutes from downtown Kingston, Barriefield Highlands combines heritage charm with modern amenities. Residents can enjoy the new neighbourhood park, proximity to top schools, CFB Kingston, Queens University, hospitals, and east-end conveniences, all within a thoughtfully planned neighbourhood. This is a rare chance to own a brand-new home in one of Kingston's most sought-after locations. (id:60626)
Sutton Group-Masters Realty Inc.


