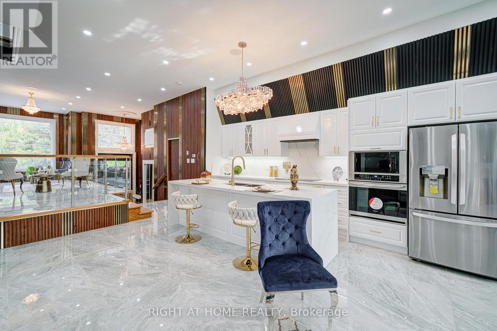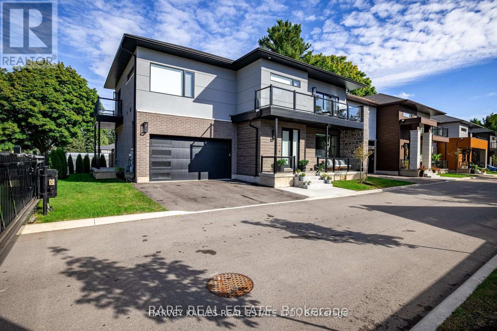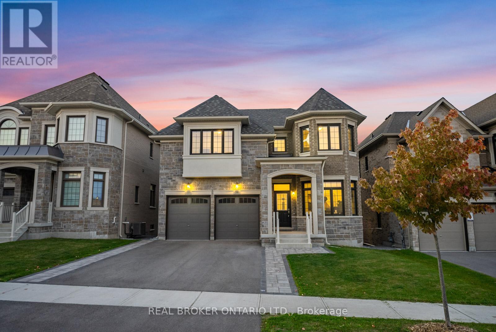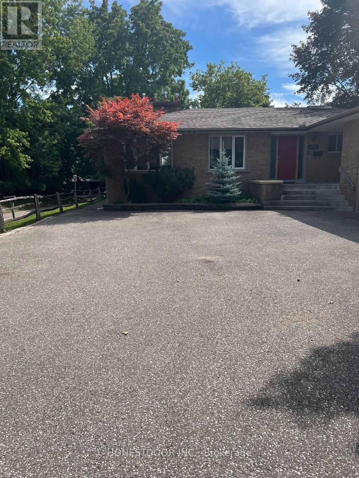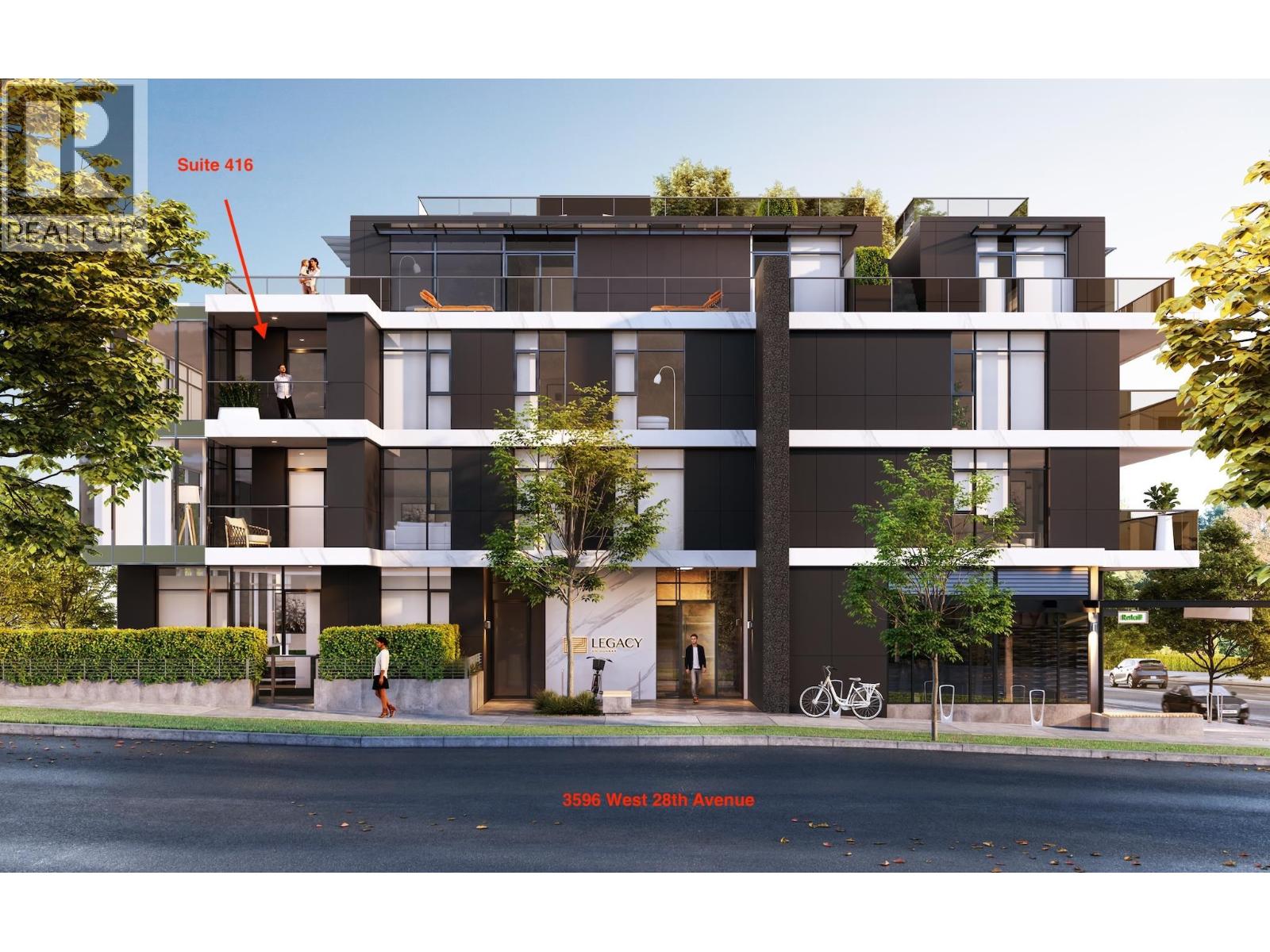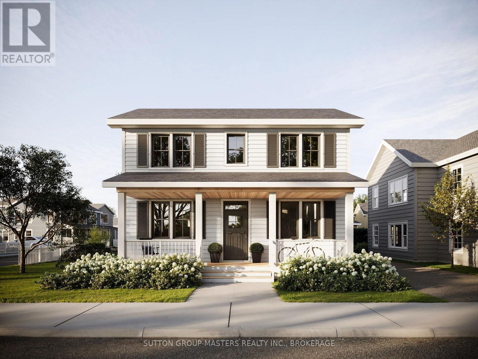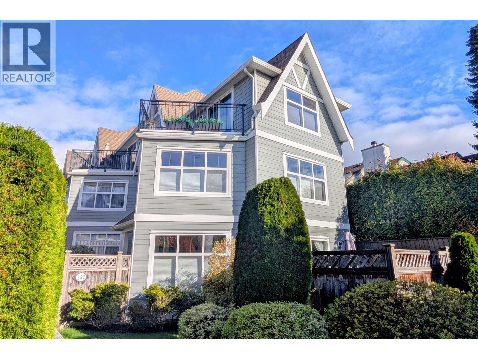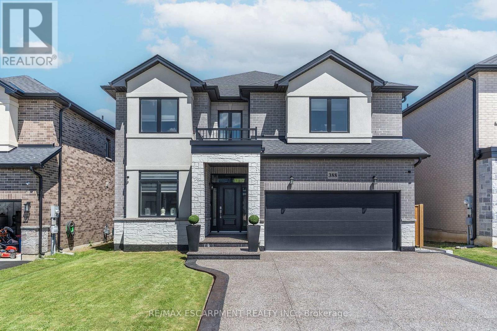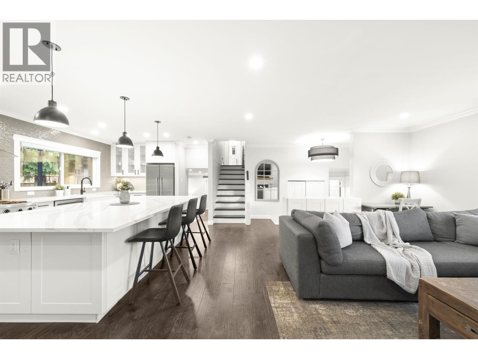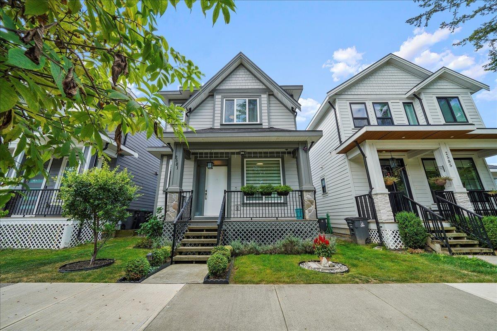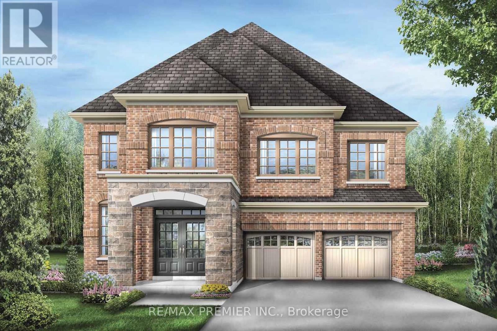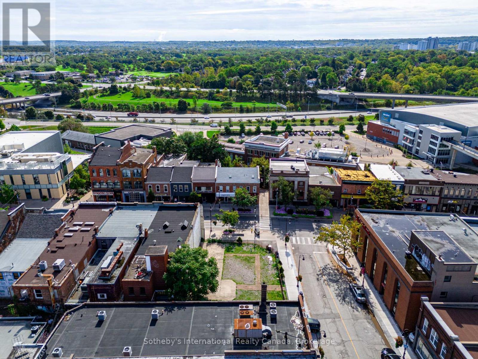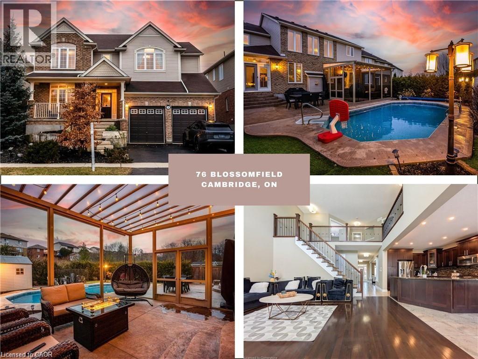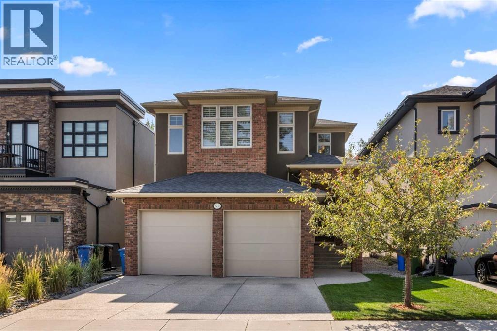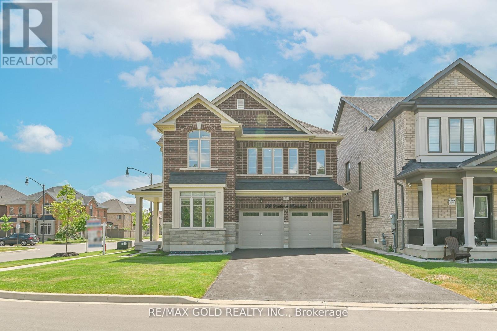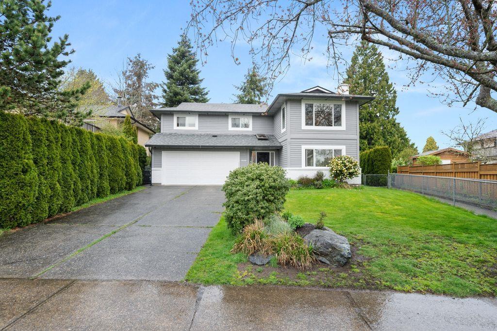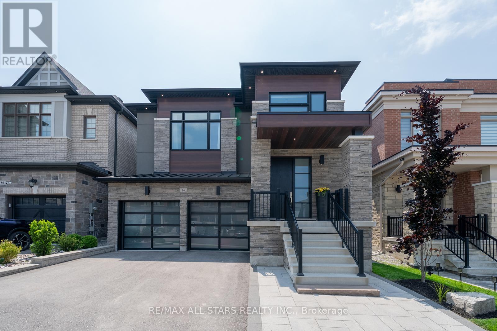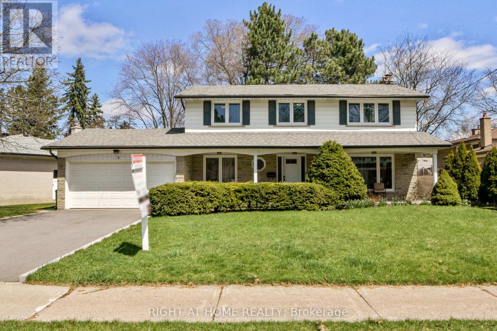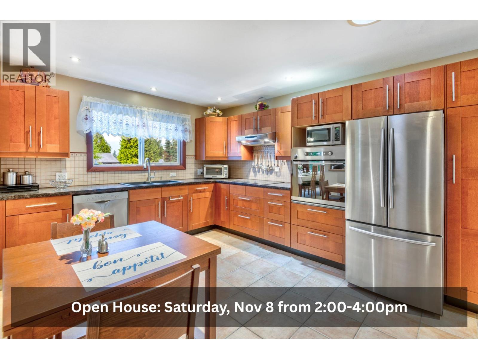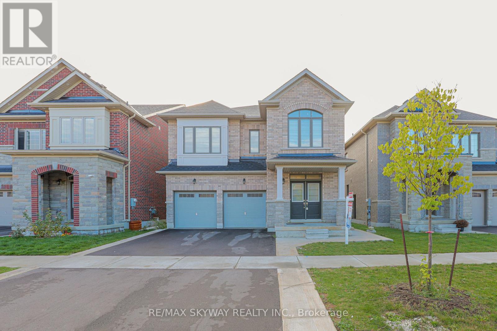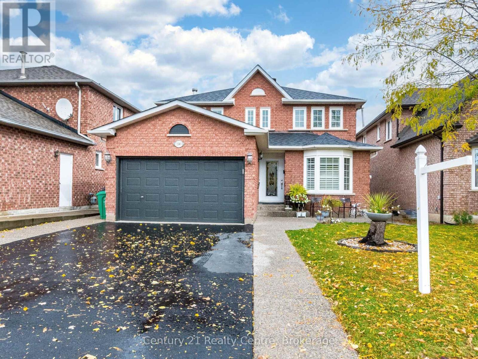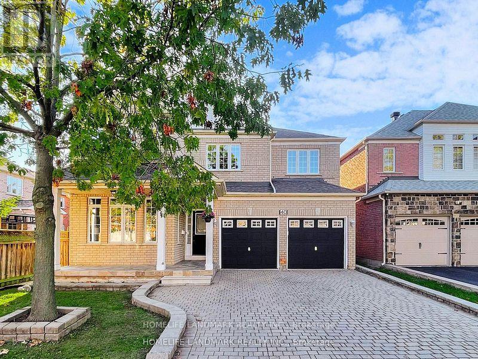3 Daybreak Lane
Caledon, Ontario
Stunning estate bungalow Raised, multi generational layout with completely finished lower level boasting 4 separate walkouts, Fully renovated home featuring a modern design throughout. 2additional rooms, office, gym, Living, Family room with fireplace. Bright, spacious awesome floor plan with abundant living space. Open concept main floor design with High ceilings, Pot-lights, Professionally decorated, tastefully appointed, you'll fall in love with the decor.Chef's kitchen with high end appliances, Center island with prep sink, Professionally maintained landscaping. The fantastic, park-like setting is perfect for al fresco dining and enjoying your morning coffee on the spacious deck. With just under 4500 sq ft of finished living space, you will see the excellent value this home provides. 3 Car Garage. A must-see!This beautifully updated home won't last long! (id:60626)
RE/MAX Millennium Real Estate
80 Haslam Street
Toronto, Ontario
Welcome to 80 Haslam Street in Scarborough, a meticulously designed new construction that seamlessly integrates style, comfort, and premium craftsmanship. This custom-built, detached residence in a mature area features four plus two bedrooms and four plus one bathrooms, with approximately 2300 square feet on the main and second floors, plus an additional 800 square feet in the basement. The modern kitchen features quartz countertops and a waterfall island. The kitchen, dining, and family rooms boast 13-foot high ceilings and ample windows, allowing for abundant natural light. Warm engineered hardwood floors extend throughout the sunlit living and formal areas, creating an inviting and sophisticated ambiance. Accentuated walls and carefully selected lighting provide a contemporary, ambient glow to every room. The heart of the home features a beautifully appointed kitchen showcasing high-end appliances, offering the perfect blend of functionality and sophistication for both daily living and entertaining. Conveniently located in a thriving neighbourhood, the property is just minutes away from the waterfront, beach, schools, parks, grocery stores, coffee shops, and shopping centers. The furnace, air conditioner, and hot water tank are owned. * Please note that the current property taxes are based on the previous property structure and are subject to reassessment.* (id:60626)
Right At Home Realty
1 - 121 Fiddlers Green Road
Hamilton, Ontario
Welcome to Unit #1 at The Reserves Residences on Fiddlers Green - an exclusive gated enclave of only 5 private homes in Ancaster. This rare community offers both convenience and peace of mind, combining security with luxury. This 4 bed, 4.5 bath contemporary masterpiece boasts 3571sf of finished living space across 3 levels. The main floor features 10ft ceilings, 8ft doors, and a sun-filled open concept layout. The chefs kitchen showcases Wolf s/s appliances, large island, solid surface counters, and custom Barzotti cabinetry with walk-in pantry. The dining area flows seamlessly from the kitchen, creating the perfect setup for entertaining. Upstairs, 9ft ceilings frame 3 bedrooms plus a stunning Primary retreat with private balcony. The spa-like ensuite offers a freestanding soaker tub and oversized glass shower, designed for total relaxation. The lower level adds a Rec room, full bath, flex/office/guest space, and open area ideal for yoga or a home gym. The Reserves Residences deliver privacy, exclusivity, and peace of mind - while keeping you minutes from everything. Quick access to Toronto, Oakville, Burlington & Niagara. Close to Hamilton Golf & Country Club, the airport, conservation lands, shopping, dining, schools, universities, hospitals & more. This home offers the ultimate lifestyle in a secure gated setting. (id:60626)
Rare Real Estate
58 Meadow Vista Crescent
East Gwillimbury, Ontario
Welcome to 58 Meadow Vista Crescent in Holland Landing! Located in a friendly, family-oriented community, this beautiful detached home offers modern comfort and space for your growing needs. Featuring 4 spacious bedrooms, a loft, and a main-floor den, there's plenty of room for work, play, and relaxation. With 4 bathrooms and a bright, open-concept layout filled with natural light, the home feels airy and welcoming. Walkouts from both the main floor and basement provide easy access to a large, private backyard perfect for entertaining or unwinding outdoors. Close to schools, parks, and everyday amenities, this is the ideal place to settle down and make lasting memories. (id:60626)
Real Broker Ontario Ltd.
103 Robinson Street
Markham, Ontario
Visit the REALTOR website for further information about this Listing. Enjoy the perfect balance of urban convenience and natural serenity in this 2214 sqft charming bungalow with a basement and attached double garage. Situated in a desirable and calm neighborhood, this home is on a large lot (65 ft x 165 ft). The Family room and Dining room each have gas fireplaces and large windows with sliding glass doors that walk onto a large composite deck. The Main floor features a Primary Bedroom - with a 3-pc ensuite, skylight and a walk-in closet - two additional bedrooms and a second bathroom. The back of the house has a spacious living room with large bay windows allowing the southern sun to fill the cozy space with brightness. The Finished Basement has two large family rooms, one with a gas fireplace, an additional 4th bedroom, and a Games room which features a pool table and bar facilities with a sink. The basement also features a storage room with an electrical hot tub hook-up for the back deck, a small air-conditioned wine cellar, and walkup access to the garage. Both yards have an inground sprinkler system. The roof was re-shingled and vented in 2024 by Edmunds Home Improvements. The eavestroughs are covered with Leaf Filter Gutter Protection to prevent gutter blockage. Nature and all daily necessities are within a short walking/driving distance. You can find shopping, restaurants and other services on Main St Markham or go for family walks/hike/bike on the nearby Rouge Valley Trail (2 km away). The dog-friendly Milne Dam Conservation Park is only 2 km away. This home has easy access to Hwy 7, HWY 407 and the Markville Go Station. Minutes from Markville Mall and Markville Stouffville Hospital. This prime location offers excellent schools (Markham District High School) and boasts a safe family-friendly environment and a strong sense of community. (id:60626)
Honestdoor Inc.
416 3596 West 28th Avenue
Vancouver, British Columbia
This quiet, NE facing corner 2 bed+den+flex suite in Legacy on Dunbar features elegant finishings of exceptional quality. Spacious rooms throughout make furniture design and displaying artwork easy. Bright den extends from primary bedroom for perfect office or hobby room. Balcony features heated gas fireplace. Interiors crafted by Trepp Design include design forward kitchen highlighted by Brazilian marble island, motorized Italian cabinetry with LED lighting, elegant in-drawer cutlery organization system, large format Sub-Zero+ Wolf appliances. Ensuite features floating halo-lit vanity, frameless glass limestone shower stone slab feature wall, Dornbracht faucets. Heating + cooling, concierge, rooftop terrace+ lounge, gym+ sauna. 2 EV parking stalls+storage included. (id:60626)
Oakwyn Realty Ltd.
195 Scholars Lane
Kingston, Ontario
Welcome to Barriefield Highlands by Cityflats, a rare opportunity to own a newly constructed home in one of Kingstons most sought-after communities. Situated in the heart of Barriefield Village, just minutes from downtown Kingston, this carefully planned neighbourhood offers the perfect blend of heritage elegance and modern convenience. Enjoy access to the newly established community park, East-end amenities, CFB Kingston, top-rated schools, Queens University, and local hospitals. The Commodore is a stunning 2-storey heritage-approved home, featuring 2,555 sqft of thoughtfully crafted living space. With 3 bedrooms, 2.5 bathroom and a dedicated home office/den, this layout is ideal for professionals and families. This home exudes timeless appeal with its classic colonial-inspired façade, welcoming porch, and symmetrical windows. Inside, the open-concept main floor features 9-foot ceilings, hardwood flooring, porcelain tile, and quartz countertops. The gourmet kitchen is a highlight, offering custom cabinetry, a walk-in pantry, and seamless flow into the dining nook and great room, complete with a gas fireplace. From the kitchen, step onto an extended private deck, perfect for outdoor entertaining and enjoy a spacious mudroom with radiant in-floor heating. Upstairs, the spacious primary suite features a generous walk-in closet and a luxurious ensuite with double sinks. Two additional bedrooms, each with ample closet space, share a stylish 4 pc bathroom. Convenient second-floor laundry completes the upper level, offering practicality and everyday ease. Additional highlights include ICF Foundation, a detached garage, and a fully sodded, landscaped lot. The Commodore model is available on select premium lots within Barriefield Highlands, allowing you to personalize your homes setting in this one-of-a-kind heritage community. Don't miss your chance to own a home that combines timeless character with modern-day living in one of Kingston's most desirable neighbourhoods! (id:60626)
Sutton Group-Masters Realty Inc.
1 252 W 13th Street
North Vancouver, British Columbia
Home for all lifestyles in super convenient Central Lonsdale steps to all shops & services with elementary school across the street! Need space? this is it! Almost 2100 sf covering 3 large bedrooms, 2.5 baths & fully finished basement for more bedrooms, office, playroom, gym, hobbies, home theatre, man cave or ? A private garage with extra storage not incl in sf plus additional open parking. Outdoor space? Southerly fenced yard for gardeners & BBQs. View? panoramic from skyline to harbour & mountains. Great sunsets! Upgrades? oh yes...quartz counters, s/s appliances, Hunter Douglas blinds, California closet organizers and featuring heated bathroom floors, gas stove & f/p, king size primary suite with w/in closet, soaker tub & separate shower & view deck. Land? 1/3 city lot HOME! (id:60626)
Century 21 In Town Realty
388 Klein Circle
Hamilton, Ontario
MOVE IN READY, BEAUTIFULLY DONE ALMOST NEW 2 STRY!!! You will not want to miss this gem, with aggregated concrete drive and walkway & double garage. Prepare to be wowed by the grand open feel, hardwood floors, zebra blinds, pot lights and plenty of windows throughout exuding natural light. The main flr offers a cozy Liv Rm at the front of house open to the formal DR perfect for entertaining. The Eat-in Kitch is a chefs dream with butlers pantry, S/S appliances, beautifully done backsplash, quartz counters, extra tall cabinets and island w/additional seating open to the Fam Rm w/gas fireplace perfect for family nights at home. This floor is complete with a 2pce bath and the convenience of Main floor laundry/Mud rm w/plenty of cabinets for storage. Upstairs offers plenty of space for any growing family offering loft area, master bed offers walk-in closet and spa like ensuite, there are 4 additional beds 2 with a jack & jill bath for added convenience and an additional 5 pce bath. The lower level awaits your finishing touches. The fully fenced backyard offers small deck area to enjoy your morning coffee or evening wine and a massive aggregate concrete patio area for all your entertaining and unwinding needs. Do NOT MISS this spectacular home moments to all conveniences and amenities as well as Redeemer University. (id:60626)
RE/MAX Escarpment Realty Inc.
5047 Erin Way
Delta, British Columbia
In the heart of Pebble Hill, this 3 bed/3 bath home embodies luxury, livability & design at its finest. Fully renovated in '19, it showcases elevated craftsmanship throughout and rests in 1 of Tsawwassen's most prestigious enclaves while being steps to schools, parks, trails & beaches. The heart of the home is the designer chef's kitchen with a grand quartz island, Viking gas range, farmhouse sink, recessed lighting & full-height backsplash that flow effortlessly to the great rm & glass-covered deck for year-round entertaining. 3 serene bdrms incl. a primary retreat with spa-inspired ensuite feat.dbl vanity, W-I shower&heated flrs. Split-level layout offers a versatile family rm, flex, laundry & 2-pc bath. HW flrs, newer windows, dbl garage,RV pkg(30-amp)& private yard with treehouse.This is it! Open House Sunday Nov 9 2-4 pm! (id:60626)
Engel & Volkers Vancouver
2581 168 Street
Surrey, British Columbia
Original Owner home Nestled in the sought-after Orchard Grove neighborhood of South Surrey, this exceptional 5-bedroom home offers 4 full baths plus a main-floor powder room. The open-concept design showcases 10-foot ceilings, oversized windows, and premium finishes, including forced-air heating, a gas BBQ hookup, KitchenAid appliances, and an integrated alarm system. The ensuite spa retreat features double sinks and a generously sized frameless glass shower. Entertain on the private covered deck or take a short walk to Grandview Shopping Centre. With an aquatic centre and secondary school nearby, this location is truly impressive. **OPEN HOUSE NOV 8TH 12pm to 2pm** (id:60626)
Sutton Group Seafair Realty
Lot 146 - 203 Fallharvest Way
Whitchurch-Stouffville, Ontario
Step into The Williams Model, a stunning 40' detached all-brick home offering 3,203 sq. ft. of beautifully designed living space. With 5 spacious bedrooms, 3.5 bathrooms, and a layout that blends sophistication with everyday comfort, this residence is ideal for modern family life. The main floor features soaring 10-ft ceilings, rich hardwood flooring, and expansive principal rooms that create an inviting sense of openness. A cozy family room with a fireplace sets the perfect tone for gatherings, while the chef-inspired kitchen impresses with premium KitchenAid appliances, upgraded cabinetry, and a bright breakfast area overlooking the backyard. Upstairs, 9-ft ceilings and a convenient laundry room add function and flow. The impressive primary suite serves as a private retreat, complete with dual walk-in closets and a spa-like ensuite with elegant finishes and a deep soaker tub. With thoughtful design, upscale features, and timeless curb appeal, The Williams Model offers the perfect balance of luxury and livability in one of Stouffville's most sought-after communities. (id:60626)
RE/MAX Premier Inc.
201 St. Paul Street
St. Catharines, Ontario
Rare offering in one of the city's most sought-after locations! This corner lot holds significant importance to St. Catharines downtown neighbourhood due its strategic location at the bustling intersection of James St. and St. Paul St. This vacant land comes with a city-approved design, but open zoning allows for numerous permitted uses, including residential or commercial. Situated steps from local parks, popular restaurants, the Meridian centre, and the First Ontario Performing Arts Centre. With transit at your doorstep and Brock University nearby, this property offers the perfect chance to capitalize on a high-traffic area surrounded by key amenities. (id:60626)
Sotheby's International Realty Canada
76 Blossomfield Crescent
Cambridge, Ontario
Welcome to 76 Blossomfield, Magnificient formerly Builders model home. This Immaculate west Galt Beauty situated on 51 ft lot boasts 4800 sq ft of Luxury living space and loaded with all kind of upgrades. The main floor has 9 ft ceiling, hardwood, porcelain tiles, surround sound system, open to above great room with gas fireplace, surrounded with big windows offering natural flow of light, formal dining/living room combo. The Gourmet kitchen has upgraded cabinetry, granite counters, undercabinet lighting, high end SS appliances, a sit up island and much more. The Dinette has sliders to the Oasis B/Yard. The main floor also offers a remodeled laundry room/ mudroom and walk in pantry, powder room and a office completes the main floor. Hardwood stairs with a runner leading to upper level large Master bedroom with deep walk in closet( organizers in the closet) luxurious 5 piece Ensuite. 2nd bedroom also has a walk in closet with windows in closet. 3rd and 4th very good size bedrooms and 4 piece bathroom completes the upper level. The finished basement offers big size windows a huge entertainment room with gas fireplace, 5th bedroom with walk in closet , 3pc bathroom and workshop! California shutters on main and upper level windows! The backyard features an inground gas heated saltwater pool,stamped concrete patio spanning the ENTIRE width of the house, a large custom aluminum screen room by Luminand is fully professionally landscaped. You would love to entertain your guest in style throughout the year both indoor and outdoors with so much this house has to offer. Located on a family friendly Cresent within minutes to great schools, trails, the Grand River, restaurants, shopping, Gaslight district and much more! (id:60626)
RE/MAX Real Estate Centre Inc.
RE/MAX Real Estate Centre Inc. Brokerage-3
627 27 Avenue Ne
Calgary, Alberta
Welcome to custom built elegance in Winston Height-Mountview. Walk in the spacious front entry and be greeted by 20’ vaulted ceilings and a grand staircase with wrought iron spindles. Continue past the entry to a private office with French doors before entering the large open concept living space. A stone-facing fireplace is the focal point of the living room along with the 10’ on-site finished coffered wood-paneled ceiling. The large kitchen features a commanding 9’ island with breakfast bar, a 6-burner Viking gas range with pot-filler, huge refrigerator-freezer combo, wine fridge, and stunning on-site finished dark stained cabinetry. A bright dining room with views of the backyard completes this space. Also on this level is a two-piece powder room. The upper floor has a huge primary retreat with separate sitting area, a stunning 5-piece bathroom with separate soaker tub, separate tiled shower with body spray package, dual sinks, and a large walk-in closet. Two other large bedrooms are also on this level along with a 4-piece main bathroom. The basement level was renovated by the current owners with over $170,000 of finishings featuring a radiant heated, polished concrete floor, large family room with custom built-ins and gas fireplace, a built-in study area with room for two, two more bedrooms, a 4-piece bathroom, and large storage room. There is also access from the basement to the garage via a separate stairway. The garage is double oversized with enough room for your vehicles and toys. The house is wired for sound and comes with a Russound system. The fully fenced backyard has a large patio, gas BBQ line, and green space. This home is built by a reputable Italian builder and the quality shows in what can be seen and what isn’t seen including double joists used to construct the sub-floor and solid core doors. Steps away from The Winston Golf Club, this home is close to schools, shopping and more and is within a short commute to the downtown core. (id:60626)
Coldwell Banker Mountain Central
59 Cobriza Crescent
Brampton, Ontario
Luxury Living in Brampton Exquisite Corner Lot Home with Ravine Views & Legal Basement Apartment This stunning corner lot home in a prime Brampton location offers luxury, space, and breathtaking ravine views, with direct access to the Upper Mount Pleasant Recreational Trail. The elegant main floor features a grand foyer, sophisticated living and dining areas, and a gourmet kitchen perfect for entertaining, while the upper level boasts five spacious, sun-filled bedrooms. The brand-new, fully finished legal 3-bedroom basement apartment (with separate walk-up entrance) is ideal for extended family or rental income. Enjoy high-end finishes, new chandeliers, and modern pot lights (inside & out), all on a premium corner lot surrounded by nature. Located near top schools, parks, shopping, and highways, this home blends tranquility and convenience seamlessly miss this rare opportunity! Schedule your viewing today! (id:60626)
RE/MAX Gold Realty Inc.
3483 Estate Road
Quesnel, British Columbia
* PREC - Personal Real Estate Corporation. Welcome to 3483 Estate Road - an incredible opportunity to own 2.52 acres on sought-after Dragon Lake! This spacious 4-bedroom (potential for 6), 4-bathroom home combines privacy, luxury, comfort, and lakefront living! The main floor features striking stone finished walls and an open-concept kitchen, dining, and family room designed for entertaining. The chef’s kitchen offers granite counters, custom cabinetry throughout, and a massive plumbed island with sink and range. Wake up to lake views from the gorgeous primary suite with spa-like ensuite, dual-head shower, soaker tub, and a custom walk-in closet with dressing table island & built in storage. Zoned RR3 so bring your animals too! Acreages on the lake are few - don’t miss this chance to create your DREAM lifestyle! (id:60626)
Century 21 Energy Realty(Qsnl)
16199 13 Avenue
Surrey, British Columbia
Welcome to South Meridian! This beautifully maintained 5-bedroom home is perfectly situated walking distance to the newly renovated elementary school and backs onto a serene green space-an ideal setting for families. With three bedrooms on the main floor and two more on the lower level, there's plenty of room to grow, host guests, or even accommodate in-laws. An additional bonus garage offers ample storage or workspace options. Step out onto the spacious patio just off the kitchen-perfect for outdoor dining or entertaining in the warmer months. Don't miss this rare opportunity to own a versatile, move-in-ready home in one of South Meridian's most desirable neighbourhoods! OPEN HOUSE SUNDAY NOV. 9th 2-4PM (id:60626)
Hugh & Mckinnon Realty Ltd.
76 Boundary Boulevard
Whitchurch-Stouffville, Ontario
Built by OPUS Homes, this Energy Star Certified residence showcases award-winning craftsmanship from the BILD 2024 Builder of the Year (Low-Rise Homes). Designed for comfort, sustainability, and style, it features nearly 3,000 sq. ft. of finished living space, 4 large bedrooms, and 4 beautifully appointed bathrooms.From the moment you arrive, the modern architecture, expansive windows, and professionally landscaped exterior set the tone for the exceptional space inside. The main floor features a bright, open-concept layout with hardwood floors throughout, spacious principal rooms, and a dedicated office ideal for working from home. 9-ft ceilings on both the main and upper levels, 8-ft doors, elegant wall moldings, and pot lights throughout create an atmosphere of sophistication and openness.The upgraded kitchen is the heart of the home, boasting high-end black stainless steel appliances, quartz countertops, under-mount lighting, and an oversized island that flows seamlessly into the dining and living areas - perfect for everyday living and entertaining.Upstairs, the primary suite offers a large walk-in closet and a spa-like 5-piece ensuite. A secondary bedroom includes its own private ensuite, while two additional bedrooms share a beautifully designed Jack & Jill bath.The unfinished basement offers endless possibilities - perfect for a gym, theatre, playroom, or in-law suite. With triple-pane windows for superior energy efficiency and sound insulation, plus a rough-in for an electric vehicle charger in the garage, this home is ready for modern living. Outside, enjoy a private, low-maintenance backyard with no rear neighbours and a spacious shed for extra storage.Located near top-rated schools, parks, trails, shopping, dining, and both Stouffville and Elm GO Stations, with easy access to Highways 404 and 407, this home blends modern luxury with family-friendly living in a prime location. (id:60626)
RE/MAX All-Stars Realty Inc.
5 Robinter Drive
Toronto, Ontario
Welcome to this beautiful 2-storey home nestled in one of North York's most sought-after, family-friendly enclaves surrounded by multi-million-dollar homes on a quiet street. Offering a perfect blend of tranquility and accessibility, this property provides quick access to public transit, Finch Subway & GO Station, and major highways 401, 404 & 407 - getting back to the office has never been easier! Bright, open-concept living and dining areas are complemented by a separate family room perfect for a home office. The expanded kitchen features a spacious eat-in breakfast area, quality finishes, stainless steel appliances, and large picture windows bringing in abundant natural light.The finished basement extends your total living space offering a second family room, recreation/games area, a built-in entertainer's bar, and a large utility room - ideal for growing families, multi-generational living, or income potential with a separate rental suite. Walking distance to schools, parks, and public transit. Updates Include Kitchen, Bathrooms, Windows, Roof, Insulation, Furnace, AC, Hot Water Tank & Water Softener! (id:60626)
Right At Home Realty
1317 Western Place
Port Coquitlam, British Columbia
Beautifully maintained family home on a quiet cul-de-sac! Rarely available and impeccably cared for, this bright home shines with thoughtful custom touches throughout. Features include a spacious kitchen with ample storage, an attached workshop, air conditioning, a covered deck, plus plenty of parking (including room for an RV or 2). The versatile 2-bedroom suite has its own separate entrance, perfect as a mortgage helper or guest space. The fenced yard is equipped with a storage shed and backs onto a lush greenbelt and Skyline Park, home to the POCO Climb and an off-leash dog area while also just steps to Eastern Dr. Park with its lacrosse/hockey box, basketball & tennis court and playground. Come and see your future home at our OPEN HOUSE Sat Nov 8 2-4pm. (id:60626)
Keller Williams Ocean Realty Vancentral
379 Valleyway Drive
Brampton, Ontario
Exceptional 5,000 sq. ft. home on a premium lot featuring 5 bedrooms, 4 bathrooms, and 9 ft ceilings on both main and upper levels. Highlights include a grand living room with coffered ceiling, bright great room with fireplace, formal dining room, modern kitchen with quartz countertops and stainless steel appliances, and a breakfast area with walkout to patio. The primary suite offers a walk-in closet and 6-piece ensuite, with a private ensuite in the second bedroom and convenient upstairs laundry. Finished basement with separate laundry includes a legal 2-bedroom suite with separate entrance, full washroom, powder room, plus an additional legal One Bedroom suite with full washroom & wet bar - perfect for rental income or extended family. Close to Hwy 401/407, transit, parks, and schools. (id:60626)
RE/MAX Skyway Realty Inc.
3349 Loyalist Drive
Mississauga, Ontario
Welcome to this stunning family home in the heart of Erin Mills! Located in a mature, tree-lined neighbourhood, this detached property offers a double-car garage, low-maintenance landscaping, and step inside to a foyer leading to separate formal living and dining rooms - perfect for entertaining. The main floor also features a cozy family room with a fireplace. Enjoy a beautiful kitchen with Granite counters, modern appliances, an eat-in breakfast area, and walk-out access to the backyard, ideal for gatherings or peaceful mornings. A curved staircase and skylight lead to the upper level, where you'll find 4 generous bedrooms, including a primary suite with walk-in closets and a 4-pc ensuite. The finished basement adds exceptional living space, with 2 beds and 2 baths, and a separate entrance. Rented for $ 1,500, but can be rented for more. Close to Hwy 403, QEW, schools, parks, big box stores and every amenity imaginable. Built with love - no detail spared. They just don't build them like this anymore. New Windows in 2019, California shutters 2022, Paint 2023, Backyard landscaping 2023, Roof in April 2025. (id:60626)
Century 21 Realty Centre
40 Belgrave Square
Markham, Ontario
Immaculate, well-maintained home on a 45 x 90 ft lot in one of Markham most sought-after communities Berczy Village. Proudly owner ship shows itself, never leased. This upgraded residence combines timeless design with modern comfort. Featuring two impressive 18-ft cathedral ceilings, a marble foyer, crown moulding, pot lights, and an upgraded mudroom with direct garage access. Enjoy sun-filled principal rooms. All bedroom are generously sized with functional layout. Recently renovated basement with a bedroom, kitchenette, and large recreation area, perfect for family entertainment or children's play. The separate basement entrance offers excellent flexibility for in-laws or extended family. Exterior upgrades include an interlock driveway and landscaped patio for outdoor enjoyment. Literally steps to Top Ranking Stone bridge PS and minutes driving to Pierre Elliott Trudeau High school. this home delivers the best of family living, education, and community. A rare opportunity to own a beautifully cared-for home in the heart of Berczy Village. (id:60626)
Homelife Landmark Realty Inc.


