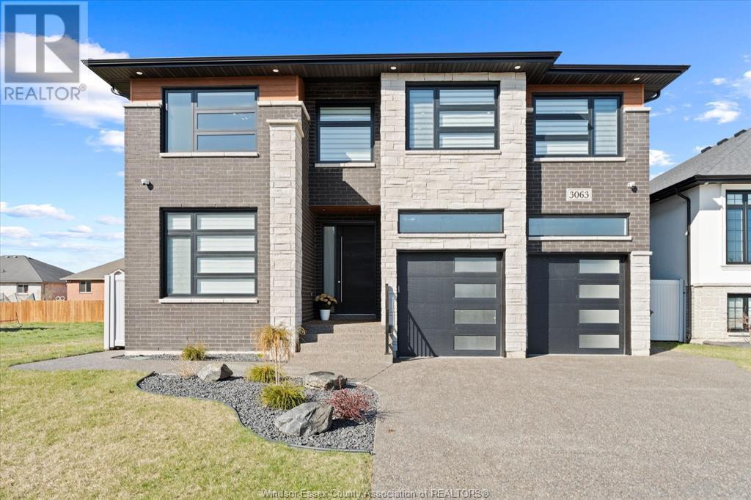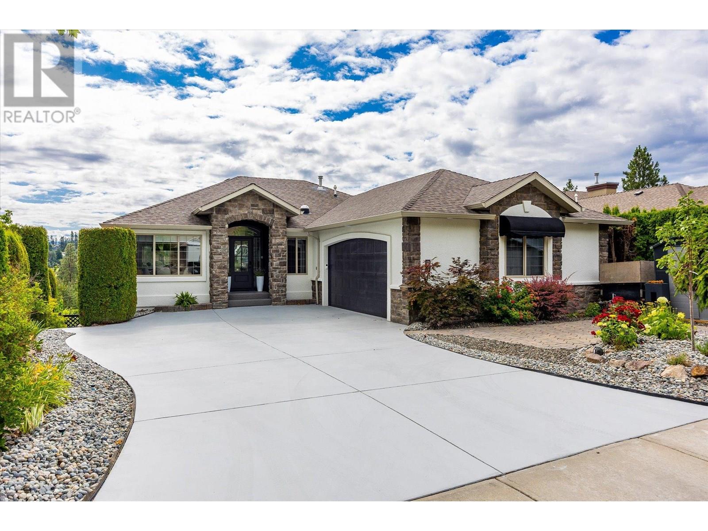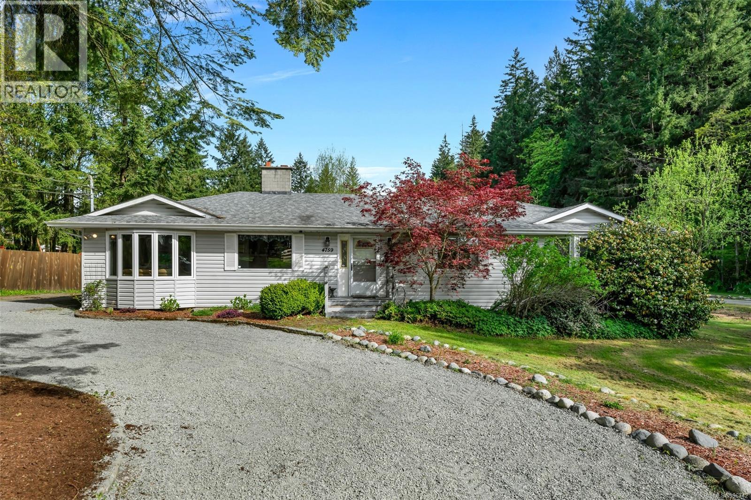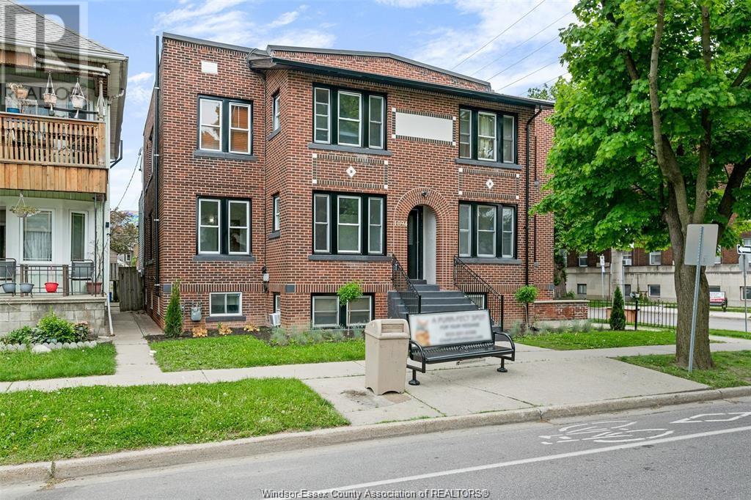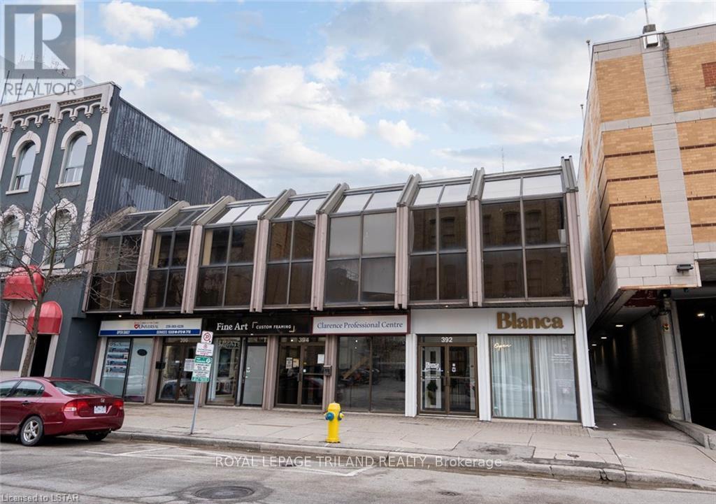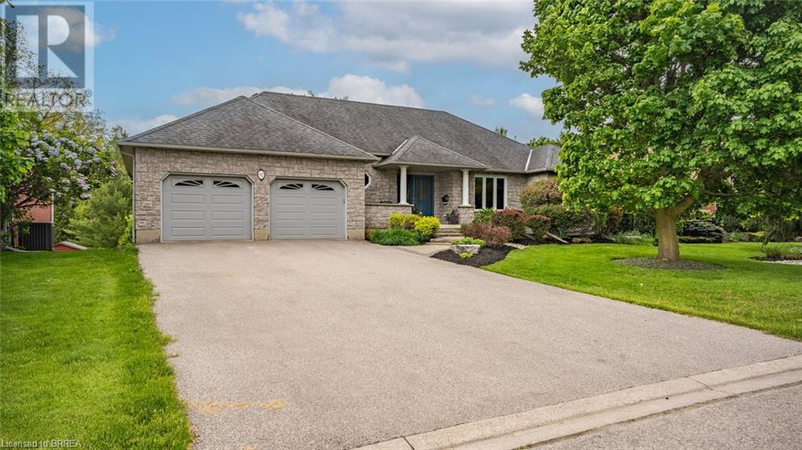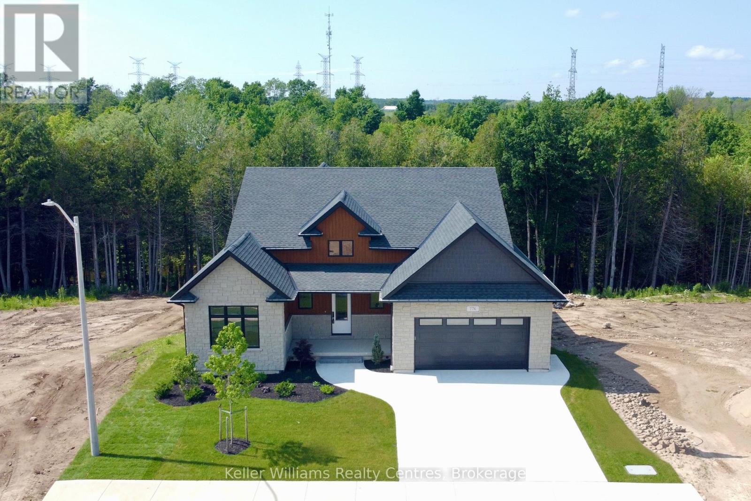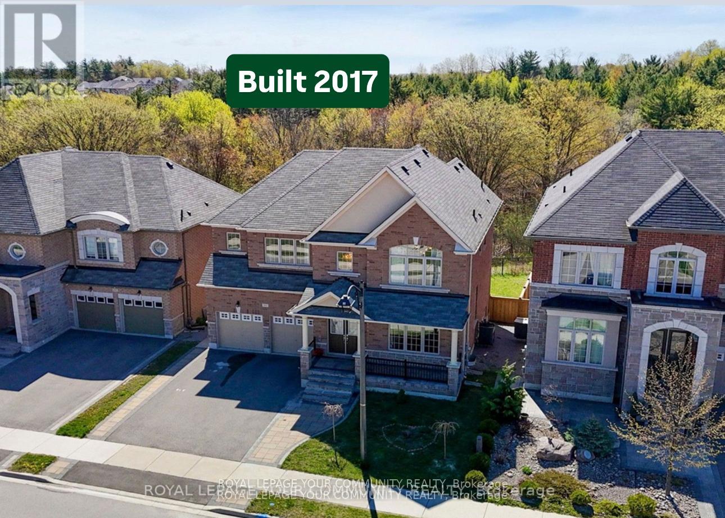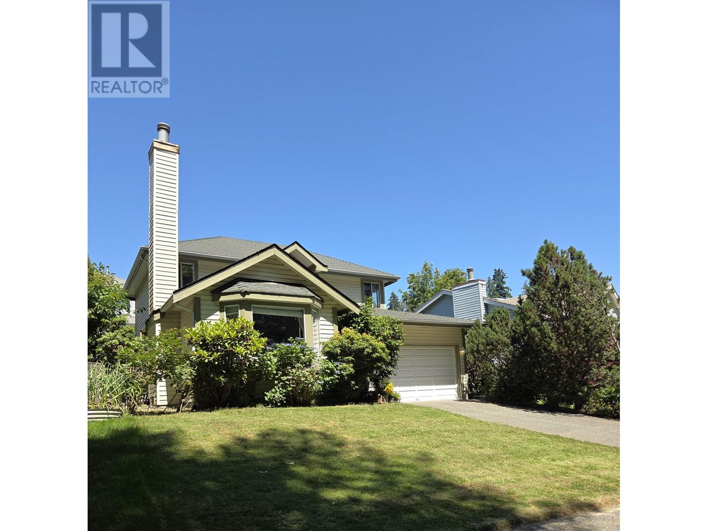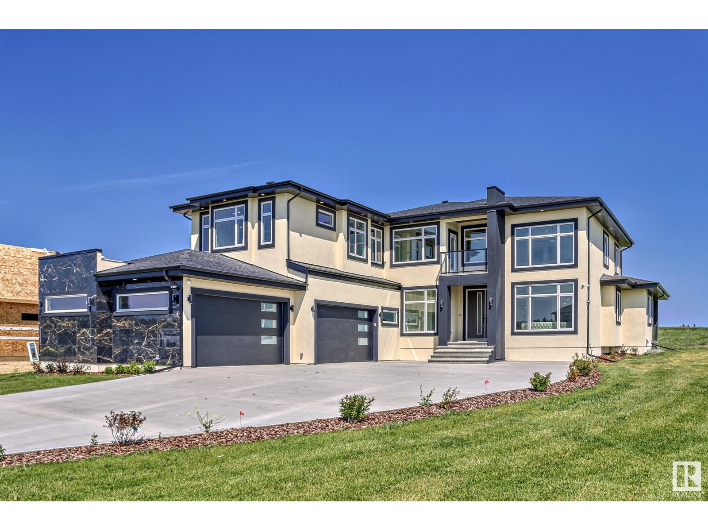7 Butterworth Drive
Ajax, Ontario
Welcome to Tribute homes, 3182 sq.ft Cottingham model in the O'Shea community in Northwest Ajax. First time offered for sale. Well built home with thousand of $$$ spent in builder's upgrade such as 6" Taller windows on front elevation, taller doors on front closet and powder room, 200 Amp. electrical , entry to double garage directly from house, window seat in Living room., double entry to primary bedroom with 4 pc ensuite, includes a Roman tub. Crown moulding pot lights in living and dining room, hardwood floors throughout main floor. Too many upgrades to mention here. You have to see it. (id:60626)
Intercity Realty Inc.
498 Norfolk Street S
Simcoe, Ontario
Great Development Opportunity!! This site is approximately 3 Acres in size and inside the Urban Development Boundary. Municipal utility services present at the road. Upgrade zoning to R4 or R5 and build townhouses/apartments/other. Concept design included in the listing package. (id:60626)
RE/MAX Erie Shores Realty Inc. Brokerage
3063 Betts Avenue
Windsor, Ontario
Stunning 2-storey home built in 2022 with approx 3,500 sq ft plus finished basement. Features a soaring 20-ft great room with gas fireplace, open-concept modern kitchen and living room, 4 spacious bedrooms and 3 baths upstairs including 2 ensuites and laundry room. Hardwood and tile throughout. Basement offers a separate side entrance, full in-law suite with 3 bedrooms, kitchen, living room w/ fireplace, and 2nd laundry. Enjoy the covered back porch and fully fenced, well-maintained yard. Exposed aggregate double driveway. Dual-zone upgraded HVAC system for comfort and efficiency. Walking distance to Bellewood School and park, close to the US border and University. Ideal location for both convenience and top-tier education. (id:60626)
Lc Platinum Realty Inc.
843 Westview Way
West Kelowna, British Columbia
This is your opportunity to live in a house with upgrades and no rear neighbours, located near the Horizon walking trail, wineries and Kelowna, beaches and every day amenities. The layout offers 3255 sq. Ft. 3-bedroom 2.5 bathroom PLUS a den and large flex room currently a theater room + gym (can be the 4 th bed/ walk-in cl). Modern open concept main floor living with access to enclosed sunroom and outdoor balcony with N/G hookup. Quality finishings include hardwood floors, quartz and granite surfaces, quality (Norelco) kitchen with slide out coffee bar and pantry. Gorgeous new appliances include 36” induction cooktop, convention oven with dual cooking zones / steam oven and micro convention combo oven above, and Washer/Dryer in highly customized laundry room with a wall of adjustable California closets and shelving. This home has a RO PH balance water filtration system connected to the refrigerator/freezer, new upgraded 200-amp voltage and an Electric Vehicle power in the 2-car garage. Outdoor space includes low maintenance landscaping serviced by an irrigation system and inground pool and natural gas heater. Enjoy all the sights and sounds of nature from the Bullfrog hot tub, backing onto private green space and with the nearby walking trail it’s so easy to forget how close you are to everything! (id:60626)
Royal LePage Kelowna
7821 67 Avenue
Rural Grande Prairie No. 1, Alberta
Click brochure link for more details. Welcome to this exquisite executive bungalow—a masterful blend of luxury, functionality, and architectural excellence. Situated on just under one acre, only one minute outside city limits, this custom-built home delivers the best of both worlds: city water with county taxes. Step inside and be welcomed by an open-concept living area with expansive vaulted ceilings, anchored by a sleek stone-encased gas fireplace and wrapped in oversized windows that flood the space with natural light. The chef-inspired kitchen features modern cabinetry, granite countertops, and premium appliances, seamlessly flowing into a generous dining area and a second prep and serving zone—complete with an additional sink, extended cabinetry, and a picture window overlooking the backyard. Just off the main living space, the all-season sunroom opens onto a stunning covered deck with gas BBQ and a stylish glass overhead door, perfect for year-round indoor-outdoor living. The oversized primary bedroom is a private sanctuary, complete with a walk-in closet and a spa-inspired ensuite featuring a deep soaker tub, dual walk-in shower, and elegant double vanities. The main floor also includes two additional bedrooms connected by a convenient Jack and Jill bathroom, while a fourth bedroom offers flexibility as a home office or guest room. One wing of the basement offers a spacious 3-bedroom in-law living quarters with its own private entrance, full kitchen, laundry, and bathroom—perfect for extended family or guests. On the opposite side, you'll find a cozy media room and a dedicated kids' play zone complete with a large indoor entertainment structure—ideal for family fun and movie nights alike. Truck enthusiasts and hobbyists will appreciate the fully finished, oversized, heated triple car garage—complete with epoxy floors, 14’ ceilings, a floor drain, and large overhead doors. A detached heated shop with RV and welder outlets adds even more space and flexibili ty, while the expansive concrete driveway offers ample additional parking for vehicles, trailers, or guests. Step into a beautifully designed backyard oasis, featuring a spacious covered entertainment area thoughtfully laid out for a fireplace—perfect for gatherings or even outdoor movie nights with a projector. Just off the covered deck, a stamped concrete patio is roughed in for a hot tub, while the expansive yard offers garden beds and plenty of open space to relax and play. Finished with durable Hardie board siding, an ICF foundation and still under new home warranty, this home is built to last in comfort and style. This is more than a home—it’s a legacy estate designed for those who value superior craftsmanship, space to thrive, and effortless indoor-outdoor living. (id:60626)
Honestdoor Inc.
4759 Yellow Point Rd
Ladysmith, British Columbia
Have you been searching for the perfect home in the serene and sought-after Cedar area complete with a massive shop? This just might be the answer to your prayers. Situated on 1.41 acres of flat, usable land, this well-maintained 1,700 sq. ft. rancher-style home offers 3 bedrooms and 2 bathrooms, along with spacious living, dining, and kitchen areas. Step out onto the glorious back deck with sunken hot tub. The property also boasts a detached garage and an impressive oversized, MASSIVE shop, ideal for hobbyists, entrepreneurs, or anyone who needs a serious Workshop. The shop includes 1-bedroom suite, an office, bathroom, and its own laundry, covered parking for your boat, trailer, or RV, plenty of storage and work space, previously operated as a mechanical shop, the equipment including lifts, compressors, tools, and more are negotiable, making this a turnkey opportunity for the right buyer. Whether you're looking for a peaceful retreat, a work-from-home solution, this could be it. (id:60626)
Exp Realty (Na)
1094 Lincoln Road
Windsor, Ontario
Charming and renovated historic 6-plex in the heart of Walkerville, offering an exceptional income opportunity. This property is truly turn-key, with potential for setting your own rental rates. Just a short stroll from the scenic Willistead Park and the lively local dining scene, this investment boasts a potential for over $150,000.00 in gross annual income. Five of the six units have been updated, featuring modern kitchens, bathrooms, and newer appliances to ensure tenant satisfaction and attract premium rental prices. The property also includes five garages, providing valuable off-street parking and an additional source of rental income. With newly landscaped grounds and a refreshed exterior, the curb appeal and tenant experience are greatly enhanced. Contact us today for more details! (id:60626)
Jump Realty Inc.
6730 Still Meadow Way
Ottawa, Ontario
Construction is underway on this exceptional custom-built bungalow, set to be completed by Fall 2025. Thoughtfully designed with both luxury and practicality in mind, this home offers a well-planned layout that provides comfort, privacy, and modern elegance. Featuring three spacious bedrooms, each with its own ensuite bathroom. This home is ideal for families or those who enjoy having private retreats for guests. A main floor den offers the perfect space for a home office, library, or study, providing versatility to suit your lifestyle. The open-concept design is enhanced by soaring cathedral ceilings, large windows that flood the space with natural light, and high-end finishes throughout. The heart of the home is the beautifully designed living area, where the kitchen, dining, and great room flow seamlessly together, making it perfect for entertaining or everyday living. The fully finished basement expands the living space even further, offering endless possibilities for a recreation area, home gym, media room, or additional guest accommodations. A standout feature of this home is the three-car garage, which not only provides ample storage and parking space but also includes a convenient staircase leading directly to the basement. This smart design adds extra functionality and accessibility, perfect for families who need additional storage or private access to the lower level. The exterior of the home will feature a sophisticated blend of stone and brick, creating a timeless and elegant curb appeal. This is a rare opportunity to own a brand-new custom home with the ability to personalize the finishing touches to match your style. Buying now offers more opportunity for customization. A full list of builder specifications is available upon request. Taxes have yet to be assessed. Don't miss your chance to make this dream home your reality. ** Property taxes reflect vacant land, not yet assessed. (id:60626)
Royal LePage Team Realty
734565 West Back Line
Grey Highlands, Ontario
Be the first to call this 3+2 bedroom, 4-bathroom modern bungalow home. With just under 2,000 sq ft of living space and set on a flat, usable 2.5-acre lot, this home offers a rare combination of space, privacy, and a layout that actually works. Inside, the open-concept floor plan connects the great room, dining area, and kitchen centered around a large island built for anyone who likes to cook or entertain. The main level has three generous bedrooms, including a primary with a walk-in closet and a 5-piece ensuite. You have direct access from the double garage into a laundry/mudroom setup, along with a 2-piece bath for convenience. Downstairs is fully finished with another bedroom, a full bathroom, a large office, and a bonus room that could be a gym or home theatre. There is still lots of open space for storage or family get togethers. Extras: A quiet, tree-lined setting with a large backyard, plenty of room to spread out, and the comfort of a newer build. Nothing to do here just move in and enjoy. (id:60626)
RE/MAX Professionals Inc.
Hwy 866 Township Road 610
Rural St. Paul County, Alberta
BE YOUR OWN BOSS! GAS STATION & GROCERY W/ LIQUOR STORE. FULLY RENOVATED STORE & HOUSE. 1300 SQFT HOUSE W/ DBL GARAGE AT BACK OF STORE. A THRIVING BUSINESS WITH GREAT POTENTIAL FOR GROWTH. SHOWING EXCELLENT RETURN WITH ACTIVE CLIENTELE. THIS IS A VERY BUSY STORE. OPEN 8AM - 9 PM (MON - FRI) / 9AM-7PM (SAT-SUN). A GOLDEN OPPOTUNITY! HWY 866 NORTH OF HWY 28 W OF HWY 36. 50 KM (id:60626)
Royal LePage Arteam Realty
76630 Wildwood Line
Bluewater, Ontario
EXPERIENCE THE PERFECT BLEND OF LUXURY & NATURE IN THIS EXCEPTIONAL NEWER CUSTOM LOG HOME, GRACEFULLY POSITIONED ON 2.4 LOVELY ACRES just 3 minutes from BAYFIELD where you can embrace the charm of lakeside village life. Designed for those who appreciate refined living with rustic elegance, this stunning 4-bedroom, 3.5-bath residence offers space, style, & serenity. The main floor welcomes you with soaring timber frame ceilings, rich wood finishes, and a grand stone wood-burning fireplace is the focal point of the inviting living room. An open concept kitchen featuring quartz countertops, a large island & warm, natural materials that make everyday living & entertaining a joy. The main floor primary suite is a peaceful retreat, offering privacy, comfort, & timeless style. With an ensuite bath and thoughtful design touches throughout, it provides a luxurious escape within your own home. The second floor offers 2 spacious bedrooms & a loft where you can cuddle up with a good book. The fully finished walk-out basement boasts Insulated Concrete Foundation, in-floor heating, generous living space, and endless possibilities for hosting guests, creating a media room, or building the ultimate recreation space. Step outside to enjoy the full beauty of your surroundings, sip your morning coffee on the front porch or unwind on the covered back porch or in the sunroom while overlooking your private pond & taking in views of open skies and natural landscapes. A detached garage offers ample room for vehicles, a workshop, and a large finished second-floor space ideal for a home gym, art studio, or guest quarters. The property has a custom-built greenhouse where you can grow plants to your heart's content. This is a rare opportunity to own a luxurious log retreat in one of Ontario's most picturesque areas. A home where every detail has been crafted to inspire comfort, beauty, and connection to nature. Check it out today! (id:60626)
RE/MAX Reliable Realty Inc
66 August Crescent
Norwich, Ontario
Looking to move to a large lot in a quiet town on an elegant street? This exquisite bungalow is ready for you to call home! Set on a nearly 1-acre lot, the exterior boasts an all-brick façade, a triple-car garage, and an oversized driveway, offering ample space for both parking and outdoor enjoyment. Upon entering through the front door, you're greeted by a grand open-concept layout with soaring cathedral ceilings, creating a bright and airy atmosphere. The luxurious living space features a stunning ship lap and tile gas fireplace, engineered hardwood floors, and gorgeous quartz countertops. The modern kitchen is illuminated by tasteful lighting fixtures and comes fully equipped with high-end appliances, making it the perfect space for both cooking and entertaining. Retreat to the oversized primary suite, complete with a spacious five-piece ensuite and an incredible walk-in closet that provides an abundance of storage. With no shortage of space and natural light, this home offers the perfect balance of comfort and style. The basement, designed with natural light in mind, is ready to be finished and offers the potential to double your living space. With a roughed-in bathroom and central mechanical room, the possibilities are endless for creating your dream space. If you're looking for a place to call home in a peaceful, upscale neighborhood, this bungalow is an absolute must-see (id:60626)
Real Broker Ontario Ltd.
92 Race Street
Paris, Ontario
Stunning River front Bungalow in Paris ! Nestled on quiet dead end street on the Grand River . This elegant Home offers sweeping water and nature views from every window in one of most sought after Paris neighborhoods. The list of upgrades in extensive and impressive over the last few years to present day, 3+1 bedrooms, 3 baths , attached double car garage with entrance to main foyer, a stunning designer kitchen beautifully renovated 2023 white/grey cabinets with quartz countertops loads of cabinets and porcelain tile flooring, all new appliances included. Main floor bathrooms, all fixtures , porcelain tile flooring done 2025 , luxurious ensuite bath with walk in tiled shower and stand alone tub for total relaxation , main floor bedrooms w/new flooring ,front entry foyer tile flooring 2025. Garden doors from kitchen to expanded composite deck 2015, 17 x 21 ft for direct river / nature views , perfect for entertaining or relaxing , the property offers Tranquility just minutes to top amenities . Even more upgrades include -all windows , doors replaced 2016, double wide paved driveway redone 2017, landscaping and back yard moon lightscapes 2017. The full walkout lower level completely renovated 2020, new walls insulated , porcelain flooring, garden doors to patio & back yard , future pool area if you wish, gas fireplace with stone mantle and games room area, separate bedroom and 3 piece bath allows space for in law suite or additional luxury living , 2 storage/ utility rooms for all your extras, laundry room separate. , Gas furnace , a/c , air filter, roof shingles replaced 2012 . Here's a rare opportunity to own a home that combines luxury living with outdoor adventure , launch your canoe or raft from your own back yard -who needs a cottage ? seldom available in Paris , Grand River front location with upgraded features , lots of family space , privacy , for your enjoyment of the VIEW , adventures and peaceful living . Is this for you ? Dont delay ! (id:60626)
Century 21 Heritage House Ltd
776 20th Street
Hanover, Ontario
Every detail of this one-of-a-kind riverfront bungalow in Hanover has been well thought out. From the open concept layout with 16 ft entry, to the generous extras including a large walk-in pantry, composite deck with stairs to the lower yard, spray foamed walls and a storage garage accessible from the back of the home for kayaks and more.... here you'll find only high-end finishes. Engineered hardwood floors on the main level, vaulted living room ceiling, custom kitchen cabinetry, stone countertops, backsplash, 2 stone gas fireplaces, exterior glass railing, and more! The main level offers 3 bedrooms and 2 baths including the primary suite with double sinks, soaker tub, curbless tiled shower and walk-in closet. Patio doors from the dining area lead to the large L-shaped upper deck with gas hookup for your bbq and views of the trees. Laundry is conveniently located in the main level mudroom. The lower level is a walkout offering in-floor heat, 2 more bedrooms, a third bath, spacious recreation room with patio door, and lots of room for storage. The attached 2 car garage offers a storage nook, in-floor heat and access to the back deck. Home comes with Tarion Warranty, concrete driveway, and sodded and landscaped yard. You cant beat the riverfront location, a perfect access point for paddle sports and great depth for swimming. Dont miss the opportunity to be the owners of this impressive property! (id:60626)
Keller Williams Realty Centres
561 Clifford Perry Place
Newmarket, Ontario
1- Access Entrance To Specious Basement From Garage ---------- 2-Not an Old House (Built 2017)---------- 3-Has Private Backyard (Back To Ravine & Stunning View In all seasons) ---------4- 2500 - 3000 Sqft ---------- 5- 10' Ceiling Main Floor ----------6- Large Family Rooms ----------7- Large 4 Bedrooms With Ensuite Bathrooms ------------8- Spacious Basement ---------9- Located In A Prestigious Pocket !!--------- 10- Occupied By Owner (Not Leased) --------11- Very Well Maintained House ------ 12- Front 49.71 Feet.........Basement With Potential In-law or Income-generating Suite ------ An Impressive 18.94' Ceiling In The Foyer With Grand Chandelier------ Ample Cabinet Space ------- Prep Kitchen.... Bright And Well Maintained ------ Minutes Driving To Hwy 400/404, Close To Upper Canada Mall, High-Rank Schools, Shopping Centre, Costco & Public Transit ....... Offer Anytime. (id:60626)
Royal LePage Your Community Realty
2983 Walton Avenue
Coquitlam, British Columbia
Welcome to 2983 Walton Avenue - A Hidden Gem in Prime Coquitlam! This charming and well-maintained home offers the perfect blend of comfort, functionality, and LOCATION! Nestled in a quiet, family-friendly neighborhood just steps from Lafarge Lake, Coquitlam Centre, SkyTrain, and top-rated schools, this 3-bedroom residence is ideal for families, downsizers, or first-time buyers. Inside, you'll find a bright and inviting layout with generous living and dining areas, updated flooring, and large windows that flood the home with natural light. The kitchen features ample cabinetry & newer appliances. Enjoy your private backyard oasis - ideal for entertaining, gardening, or simply relaxing. Call for your private tour. (id:60626)
Sutton Group - 1st West Realty
953 County Road 7
Greater Napanee, Ontario
Discover luxury country living at its finest with this breathtaking custom-built bungalow by Reno Kings, offering over 4,500 sq ft of exceptional design on over 4 serene acres. With an ICF foundation extending right up to the trusses and 18-foot cathedral ceilings, this home blends quality craftsmanship with timeless elegance. Step inside to a bright open-concept layout featuring engineered white oak hardwood floors throughout the main level. The spacious living room, centered around a sleek stucco fireplace, effortlessly flows onto a large deck through impressive 12-foot sliding patio doors, ideal for entertaining or unwinding in the fresh country air. Overlooking the peaceful pond, the deck offers the perfect spot to relax and take in the beauty of nature. The chef's kitchen is a dream come true, boasting quartz countertops, a generous island, soft-close cabinetry, and a custom coffee bar. Retreat to the primary bedroom, complete with his-and-hers walk-in closets and a luxurious 5-piece ensuite featuring a soaker tub, double sinks, and a custom glass shower, providing a spa-like experience you'll never want to leave. Also on the main level, youll find a second bedroom, an elegant 4-piece bath, and a chic powder room. A large mudroom with built-in storage and a convenient laundry room offers easy access to the expansive 1,213 sq ft garage, providing ample space for vehicles, storage, and all your toys. The fully finished lower level offers a large rec room, two additional bedrooms, a home office, a gym, and a modern 3-piece bathroom. This home offers high-end finishes, meticulous attention to detail, and country living you've been dreaming of. Don't miss out on this exquisite property and book your showing today! (id:60626)
RE/MAX Finest Realty Inc.
22990 Highway 12
Scugog, Ontario
Great Freestanding Commercial/Industrial Shop and Property. Shop measures 40x60 with One high bay (16x10) & one Drive-in Door (10'x10'). Additional side sliding Grade level Door. 1,200sf finished mezzanine with newly upgraded lighting, flooring and washroom. Lots of natural light, new windows on the ground floor. New natural gas heating system and Upgraded Electrical Panel. Prime Hwy 12 Exposure, with High Traffic count. Large lot with excess land for parking, and ability to increase building footprint. Two road frontages and expansive parking lot C4 zoning with Industrial MPAC assessment. Immediate possession available. 12 minutes to Uxbridge, 15 minutes to Port Perry. 30 minutes to the 407 Shipping container can be included or removed. Additional electrical phase converter which has been used to supply 3 phase (240 volt/50AMP) (id:60626)
RE/MAX All-Stars Realty Inc.
22990 Highway 12
Scugog, Ontario
Great Freestanding Commercial/Industrial Shop and Property. Shop measures 40x60 with One high bay (16x10) & one Drive-in Door (10'x10'). Additional side sliding Grade level Door. 1,200sf finished mezzanine with newly upgraded lighting, flooring and washroom. Lots of natural light, new windows on the ground floor. New natural gas heating system and Upgraded Electrical Panel. Prime Hwy 12 Exposure, with High Traffic count. Large lot with excess land for parking, and ability to increase building footprint. Two road frontages and expansive parking lot C4 zoning with Industrial MPAC assessment. Immediate possession available. 12 minutes to Uxbridge, 15 minutes to Port Perry. 30 minutes to the 407 Shipping container can be included or removed. Additional electrical phase converter which has been used to supply 3 phase (240 volt/50AMP). (id:60626)
RE/MAX All-Stars Realty Inc.
22990 Highway 12
Scugog, Ontario
Great Freestanding Commercial/Industrial Shop and Property. Shop measures 40x60 with One high bay (16x10) & one Drive-in Door (10'x10'). Additional side sliding Grade level Door. 1,200sf finished mezzanine with newly upgraded lighting, flooring and washroom. Lots of natural light, new windows on the ground floor. New natural gas heating system and Upgraded Electrical Panel. Prime Hwy 12 Exposure, with High Traffic count. Large lot with excess land for parking, and ability to increase building footprint. Two road frontages and expansive parking lot C4 zoning with Industrial MPAC assessment. Immediate possession available. 12 minutes to Uxbridge, 15 minutes to Port Perry. 30 minutes to the 407 Shipping container can be included or removed. Additional electrical phase converter which has been used to supply 3 phase (240 volt/50AMP). (id:60626)
RE/MAX All-Stars Realty Inc.
34 26409 Twp Rd 532a
Rural Parkland County, Alberta
Exceptional Value !! Over 3500 sq ft of Gracious Living Above Ground, plus oversized 4.5 all vechicle att garage, bsmt lower level has separate exterior entrance for flexible dev., possible Walkout Basement over 5100 sq ft. total living possible, sunroom option main floor ... 4 Bedrooms up, 4 washrooms, bsmt can be more bdrms, more washrms, media, gym, Your wish etc. Chefs Dream Kitchen with Second Spice Kitchen, Spacious Open High Valuted Ceilings Floor Plan, large windows for major sunlight. Gorgeous very Large Stately Primary Bedroom with Lavish Spa Resort Ensuite, Huge walk in closet, many wardrobe built ins. Upper floor laundry ultimate convenience. Must view built ins throughout, Marble Flooring, Top Vanities, Cabinets, Luxury Appliances, Many Vechicle Driveway, all on hardtop pavement to Your door just 7 minutes from West Edmonton on Amazing 1 Acre Size Lot with City Water, Sewer. Construction Starting, Photos are of ASR showhome, ASR Projects Inc Makes Dreams Reality (id:60626)
Coldwell Banker Mountain Central
5014 Old Brock Road
Pickering, Ontario
Rare Opportunity! Prime Freestanding Building on High Traffic Corner Lot. Split into 3 Units. Flexible Zoning (Including Warehouse, Automotive And Dry Cleaning). Current Tenant Occupies 900 Sqft For Pharmacy. Great Layout With 3 Drive-In Doors, Two Mezzanines Provide An Additional 1,087 Sqft (Not Included In Gfa. Short Drive North Of Highway 407. (id:60626)
Ipro Realty Ltd.
2298 Munn Rd
Highlands, British Columbia
Enjoy Serene Country Living on 4 acres close to town. This spacious Ranch Style home is nestled into the beautiful and peaceful landscape of the Highlands. Over 2400 sq ft on one level with an impressive living room with vaulted and beamed ceilings and a huge feature brick fireplace. Adjoining large dining room with walls of windows to enjoy from every angle in this bright room. Unique post and beam architecture add character to the kitchen with nice eating area plus a cozy family room with wood stove. Flooring has been upgraded to plank flooring and tile for a more modern look. A Great Layout with 4 bedrooms plus 2 full baths on one side of the home and living areas on the other. A dozen windows were upgraded to Low-E for energy savings. Both private wells were brought up to code. Two huge private decks, one with hot tub to enjoy the tranquil wooded surroundings and a lovely ground level patio offering lots of outdoor areas to relax and enjoy your private oasis. A lovely enclosed garden area for your vegetables and berry bushes. Bonus of a large detached double garage with a huge workshop(35x17) with power for your hobbies. This rural oasis is just a dream property. Enjoy numerous fruit trees and watch the deer sitting on their favourite spots on your property. This home is a must see as it could be your Dream Home. (id:60626)
Team 3000 Realty Ltd



