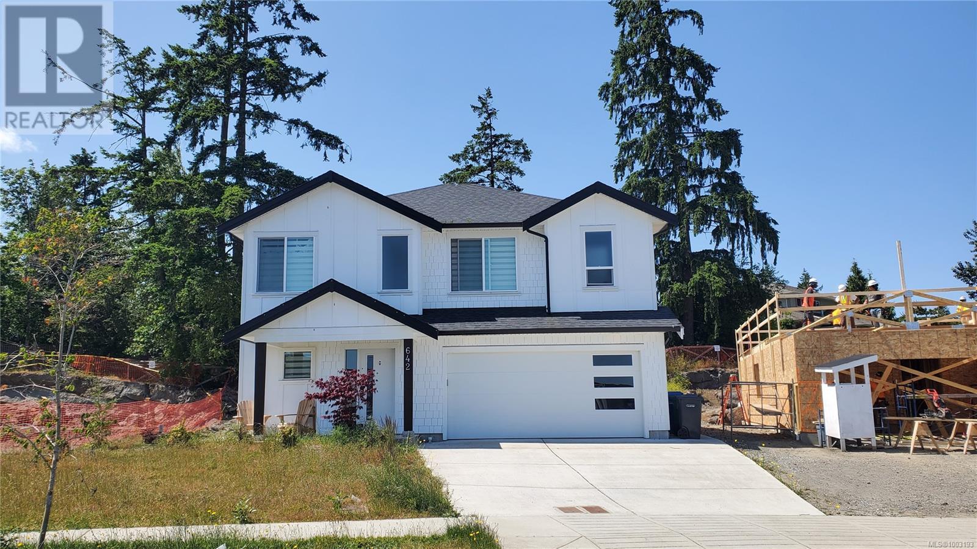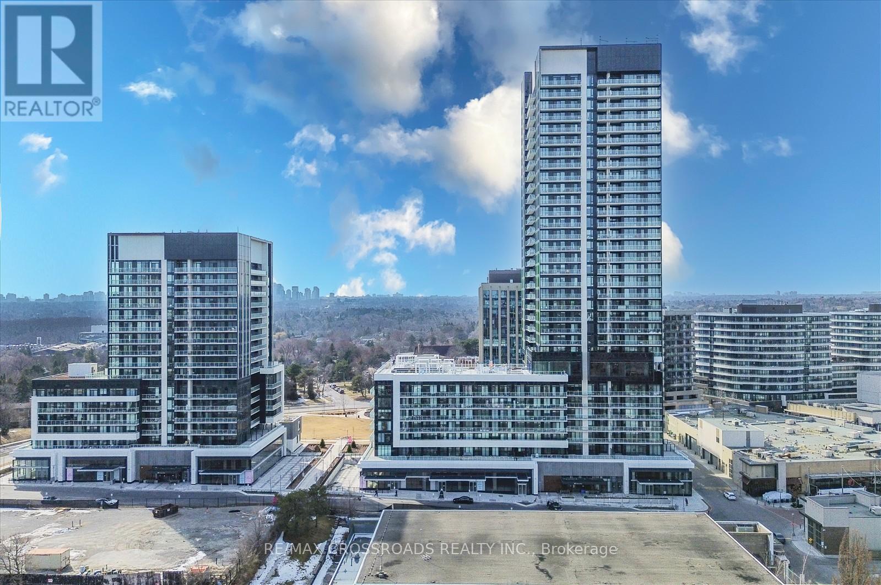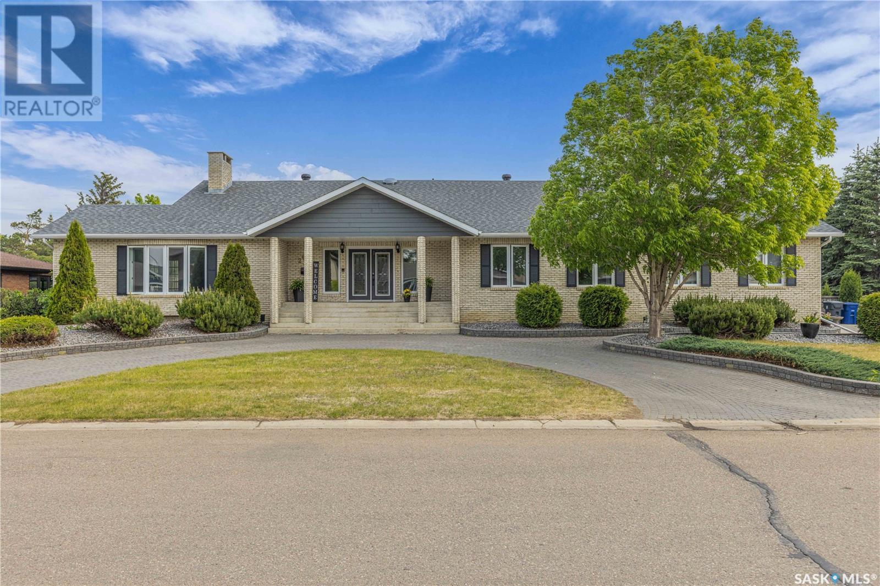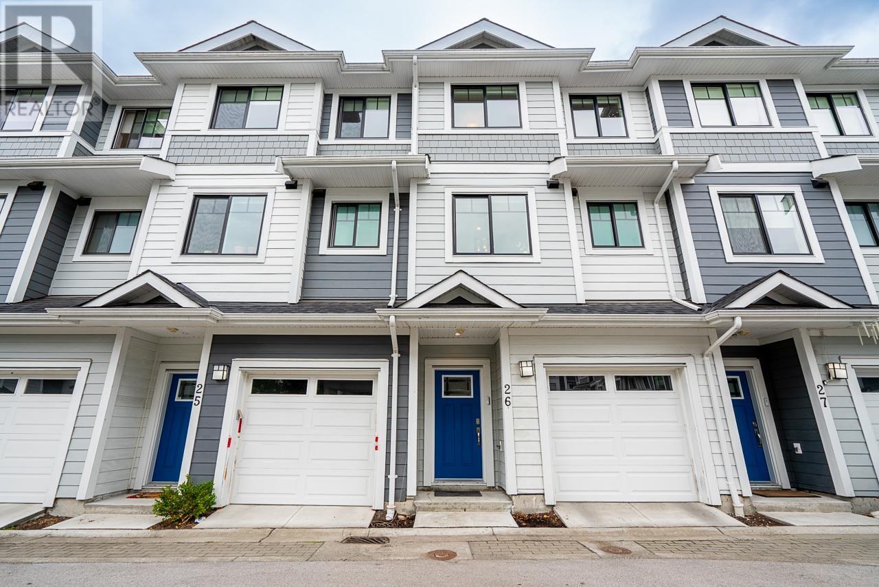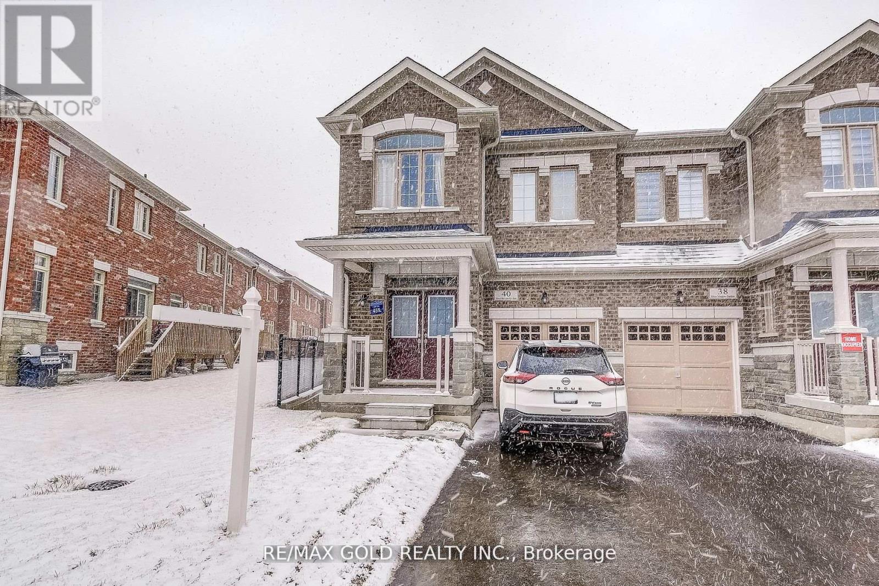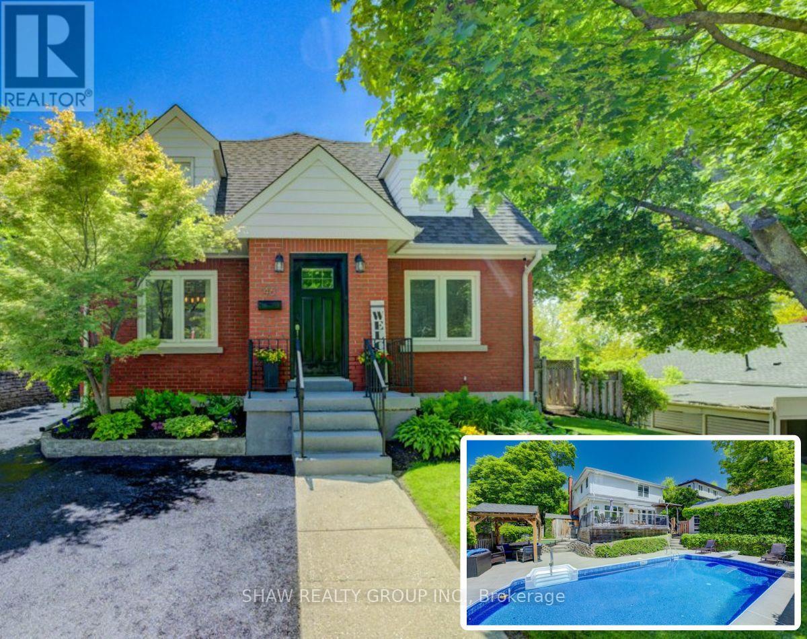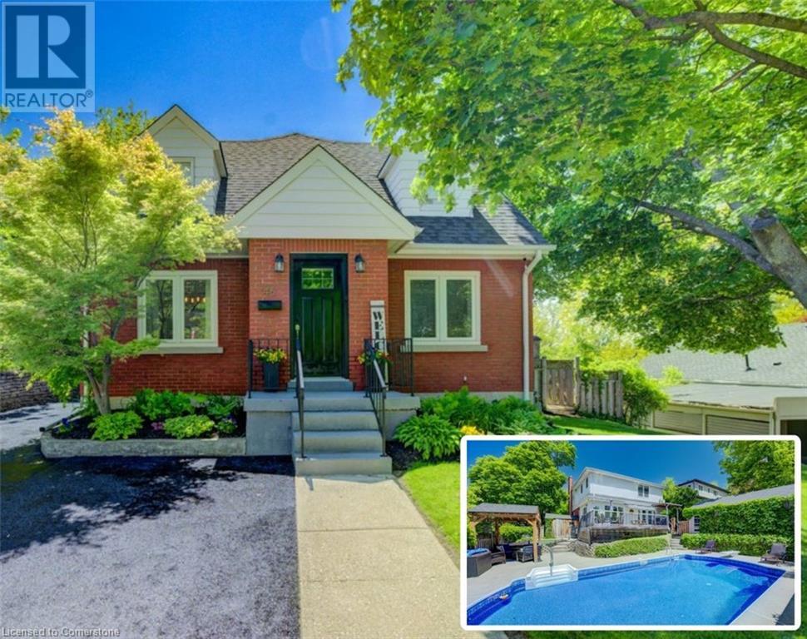642 Rotayo Rd
Nanaimo, British Columbia
Stunning Newer Build with Legal Suite in South Nanaimo. Welcome to this brand new family home featuring a versatile layout with a 2-bedroom legal suite and a bright home office or den on the lower level. Designed with modern comfort in mind, this home boasts quartz countertops throughout, heated bathroom floors, and a spacious, light-filled open floor plan. The legal suite includes durable polished concrete floors, perfect for extended family or rental income. Nestled in a growing, family-friendly neighbourhood in South Nanaimo, you're just steps from public transit and minutes from parks, walking trails, and the new Quality Foods complex. Families will appreciate the proximity to all levels of schools, including VIU, and quick access to recreation at Colliery Dam Park and the Nanaimo Aquatic Centre. Commuters will love the convenience of being within 20 minutes of both BC Ferries and Nanaimo Airport. This is a must-see opportunity to own a newer home with NO GST! (id:60626)
Sutton Group-West Coast Realty (Nan)
142 388 Duncan Street
New Westminster, British Columbia
Welcome to Mercer Village, New Westminster's most anticipated master-planned community. This 3 Bed/3 Bath home is designed for functionality and family-living. Features incl: central air conditioning (furnace heating), powder room on the main floor, a pantry off your kitchen, a driveway out front, luxury vinyl plank flooring & kitchen peninsula for entertaining. Full-size 36" fridge with 5-burner gas stove, wall oven and 3-rack dishwasher. 9' ceilings and pot lights thru main level. Large balcony off kitchen with BBQ outlet. Dbl tandem garage with EV outlets. 3 beds up & 2 luxury baths with floating vanities & terrazzo tile. Central A/C incl + 10% deposits for a limited time. Est. completion Late Spring/Early Summer 2025. Low strata fees! Pet friendly development. Presentation Centre now open daily 12-5 (except Fridays) at 260 Ewen Ave, New Westminster. (id:60626)
Oakwyn Realty Ltd.
3202 - 50 O'neill Road
Toronto, Ontario
32nd floor never lived in brand new Penthouse Masterpiece, 2+1, 2 bath, corner unit merges sleek modern design with exclusive sky high living. Unparalleled city skyline & CN Tower view from your master bedroom or living area. Shops at Don Mills, floor-to-ceiling windows, breathtaking panoramic vistas. The expansive balcony offers a breathtaking perch 32 floors above Don Mills' vibrant energy. A generously sized second bedroom comfortably accommodates family or guests. Luxury building amenities enjoy resort style living with outdoor pools, a rooftop terrace equipped with BBQs and fire pits, 24/7 concierge and security, a state-of-art gym, and elegant spaces for entertaining including a party room and social lounge. Elite Location: Immerse yourself in convenience with the shops at Don Mills, home to JOEY Scaddabush, Cineplex VIP, Longo's, and upscale boutiques right at your doorstep. Stay connected with quick acess to the DVP, 401, and TTC (downtown in 20 minutes), while nature thrives nearby at Edwards Gardens, Sunnybrook Park, and the Don River trails. Top-rated schools, Sunnybrook Hospital, and community centres complete this unparalleled locale. Act Now: your urban oasis awaits don't miss this rare opportunity to claim a sky-high gem in Toronto's most coveted address! (id:60626)
RE/MAX Crossroads Realty Inc.
262 Riverbend Crescent
Battleford, Saskatchewan
Situated in arguably Battleford's most desirable areas, this executive home boasts over 7000 sq ft of finished living space. Offering 5 spacious bedrooms and 4 full bathrooms all designed for comfort, function, and style. A grand foyer welcomes you into elegant living and entertaining spaces, anchored with a three-way fireplace. The primary bedroom features a beautifully updated ensuite, custom walk in closet and a tranquil atmosphere, perfect for unwinding. Ideal for entertaining, the home includes a full service wet bar on the main and lower floor. Fresh popcorn can be enjoyed in the fully equipped theatre room. Endless party’s can be planned in the enormous recreation room that includes a full bar, games area, 9’ pool table and media area. Outside, enjoy a professionally landscaped yard with a raised deck, interlocking brick patio, and a fire pit area, all overlooking spectacular views of the North Saskatchewan River and night skyline of North Battleford —a truly stunning backdrop. With multiple living areas and a layout that blends sophistication with everyday function, this is a rare opportunity to own a riverfront home in one of Battleford's most sought-after neighbourhoods. (id:60626)
Century 21 Prairie Elite
26 189 Wood Street
New Westminster, British Columbia
Welcome to River Mews! This rarely available 3 bed, 3 full bath home features 9ft ceilings and bright, open-concept living. The kitchen includes stainless steel appliances, a gas range, and quartz counters. Large windows bring in tons of natural light, and a full bath on the main floor is a rare bonus. Upstairs offers a spacious primary bedroom with walk-in closet and ensuite, plus two more generous bedrooms and another full bath. Downstairs you'll find a flex space perfect for an office, den, or playroom. Enjoy a fully paved backyard - ideal for summer BBQs or your morning coffee. Close to schools, parks, transit, shops, restaurants, and riverfront trails. (id:60626)
Sutton Group-West Coast Realty (Surrey/120)
40 Silver Meadow Gardens
Hamilton, Ontario
Captivating and meticulously crafted, 40 Silver Meadow Garden in Waterdown presents the exquisite Model Glendale 5 with Elevation 1A (1,862 sq feet(. This stunning residence harmonizes modern elegance with comfortable living spaces, offering a seamless blend of luxury and functionality. Discover spacious interiors flooded with natural light, gourmet kitchens perfect for culinary enthusiasts, serene master suites, and inviting outdoor areas ideal for relaxation and entertaining. Nestled in a desirable location, this home embodies sophistication and convenience, promising a lifestyle of unparalleled comfort and style. (id:60626)
RE/MAX Gold Realty Inc.
134 Brockley Drive
Toronto, Ontario
Location! Location! Location! Welcome to MILA by Madison, where modern living meets exceptional convenience. This brand new classic townhouse offers 1,746 sqft of beautifully designed space in a quiet, family-friendly neighborhood. Perfectly situated adjacent to David & Mary College Institute and right behind Freshco grocery store, everything you need is just steps away. Enjoy a 2-minute walk to the mosque, TTC at your doorstep, and an open-concept layout that seamlessly connects the living, dining, and kitchen areas ideal for entertaining or family gatherings. Bonus: Direct access from the garage to the basement offers potential for a separate entrance setup. A must-see opportunity in a prime Scarborough location. The Den can be converted to 4th Bedroom. Super convenient location close to all amenities, Mins to Highways and only 15-20 Min to Downtown Toronto by car (45 Mins by Transit). (id:60626)
RE/MAX Hallmark Realty Ltd.
46299 North Street N
Central Elgin, Ontario
Escape to tranquility in this stunning 3-bedroom home, nestled in a serene rural setting near St. Thomas. Enjoy peace, quite and natural beauty while staying close to amenities. This property features: Poured stamped concrete patio for outdoor entertaining, New windows for natural light and energy efficiency, Beautiful and well designed kitchen with an island and a massive build in pantry, Beautiful new white oak plank flooring throughout, Ample parking for vehicles and outdoor toys, Newly refinished basement for added living space, Spacious 1+ acre treed lot backing onto a ravine, complete with mature trees for shade and beauty and 2 storage sheds for extra storage. Come home to nature and experience the serenity of this idyllic setting. Perfect for those seeking a peaceful retreat from the city, this property offers a unique blend of nature and modern comforts. Make this incredible property yours! (id:60626)
The Agency Real Estate
135 12040 68 Avenue
Surrey, British Columbia
Spacious, bright and well cared unit with over 2100 sf of living space features 3 bed + Rec full bath 2 car garage. Rec room, bath & laundry below main, WI closet & ensuite in master. Main floor offers large living room, dining & nook. Kitchen updated with new countertops, appliances and walk out yard. Garage is spacious perfect for extra storage & toys. Located steps from Scott Road, shopping, schools & amenities. (id:60626)
RE/MAX Performance Realty
Sutton Group-West Coast Realty (Nan)
46 Westmount Boulevard
Brantford, Ontario
Welcome to 46 Westmount! Located in Brantford's most sought after neighbourhood in Ava Heights. This open concept 2 storey Family Home with In-ground Pool is walking distance to trails, the Grand River, Glenhurst Gardens, the Brantford Golf & Country Club, schools and parks! Much larger than it looks from the outside, this homes boasts 2,257 sq ft above grade and has been mostly renovated from top to bottom. The main floor features 2 formal living areas with gas fireplace, a spacious dining area as well as an office space. The expansive kitchen is full of natural light with updated Quartz countertops. Upstairs you will find the oversized primary bedroom with two walk in closets as well as the freshly renovated en suite washroom (2024). Rounding out the upstairs are 2 more well sized bedrooms and a 4 piece bathroom. The fully finished basement offers yet another living area and rec space with plenty of storage. The backyard is your summertime Oasis. Just off the Kitchen is the 400 sq ft raised deck overlooking the landscaped backyard with the in ground heated pool. New pool liner (2023)/New safety cover (2024). Detached garage included with parking enough for 6-7 cars on the freshly coated driveway. Book your showing and fall in love today! (id:60626)
Shaw Realty Group Inc.
46 Westmount Boulevard
Brantford, Ontario
Welcome to 46 Westmount! Located in Brantford's most sought after neighbourhood in Ava Heights. This open concept 2 storey Family Home with In-ground Pool is walking distance to trails, the Grand River, Glenhurst Gardens, the Brantford Golf & Country Club, schools and parks! Much larger than it looks from the outside, this homes boasts 2,257 sq ft above grade and has been mostly renovated from top to bottom. The main floor features 2 formal living areas with gas fireplace, a spacious dining area as well as an office space. The expansive kitchen is full of natural light with updated Quartz countertops. Upstairs you will find the oversized primary bedroom with two walk in closets as well as the freshly renovated en suite washroom (2024). Rounding out the upstairs are 2 more well sized bedrooms and a 4 piece bathroom. The fully finished basement offers yet another living area and rec space with plenty of storage. The backyard is your summertime Oasis. Just off the Kitchen is the 400 sqft raised deck overlooking the landscaped backyard with the in ground heated pool. New pool liner (2023)/New safety cover (2024). Detached garage included with parking enough for 6-7 cars on the freshly coated driveway. Book your showing and fall in love today! (id:60626)
Shaw Realty Group Inc.
Shaw Realty Group Inc. - Brokerage 2
198 Savannah Ridge Drive
Paris, Ontario
Welcome to 198 Savannah Ridge Drive in the charming town of Paris, Ontario. This stunning 2-year-old home offers 5 spacious bedrooms, 2.5 bathrooms, and over 2,700 sq.ft. of thoughtfully designed living space. Inside, you'll find 9-foot ceilings and a bright, open-concept layout that blends modern functionality with elegant finishes. The chef-inspired kitchen features quartz countertops and stainless steel appliances, flowing seamlessly into the breakfast area, formal dining room, and expansive living room—perfect for everyday living and entertaining. The main floor also includes a private office, a stylish 2-piece powder room, and convenient access to the double garage. Upstairs, the luxurious primary suite offers a walk-in closet and a spa-like 5-piece ensuite with a soaker tub, double vanity, and separate glass shower. Ideally located just minutes from Highway 403, top-rated schools, parks, the community centre, and downtown Paris, this home combines comfort, luxury, and convenience—making it perfect for families and professionals alike. Don’t miss your chance to own this exceptional home in one of Ontario’s most desirable communities! (id:60626)
RE/MAX Twin City Realty Inc. Brokerage-2

