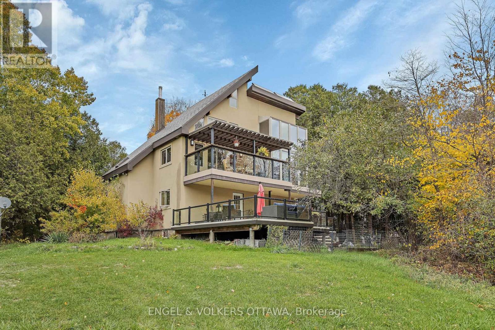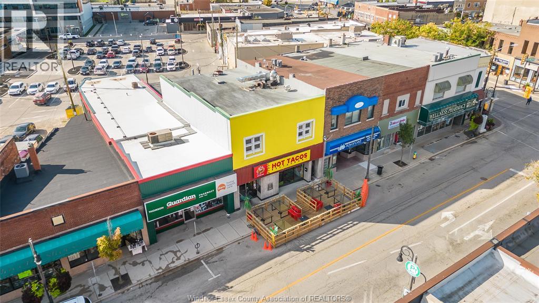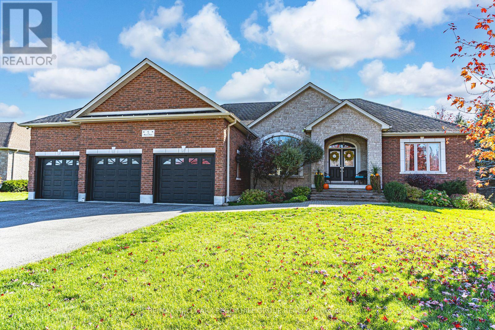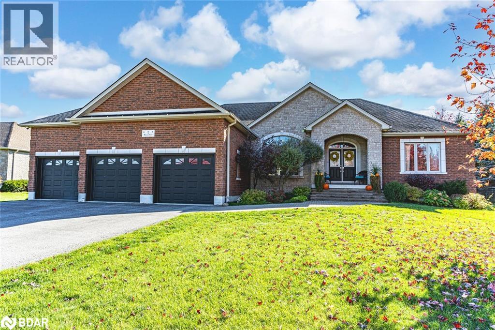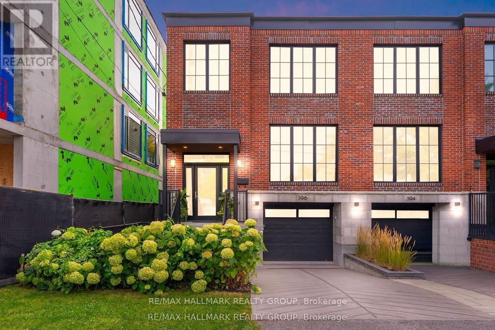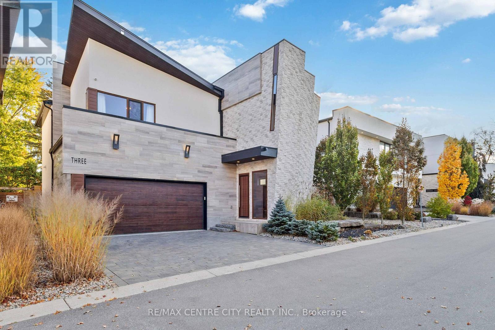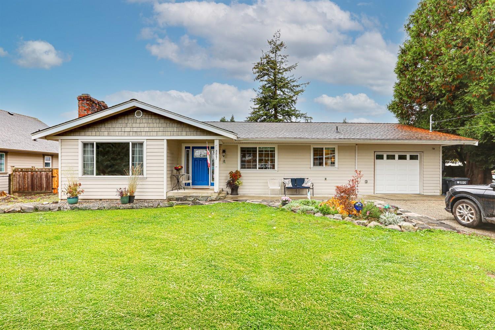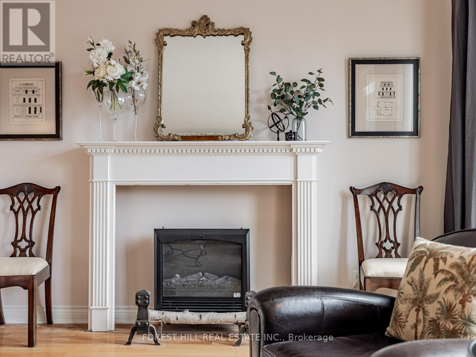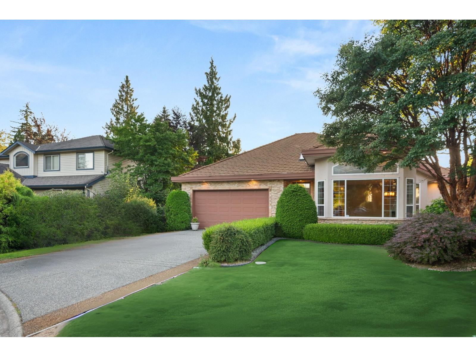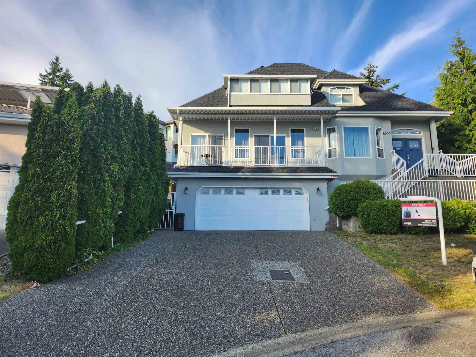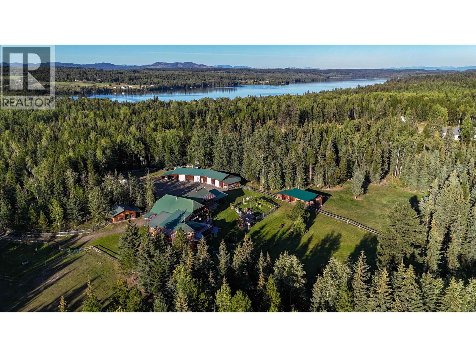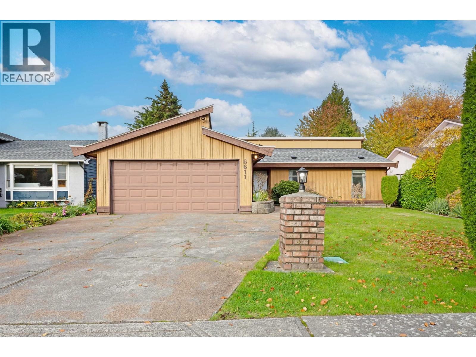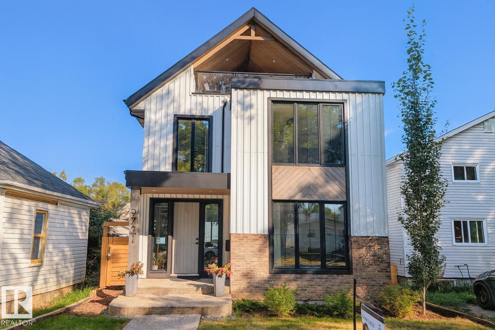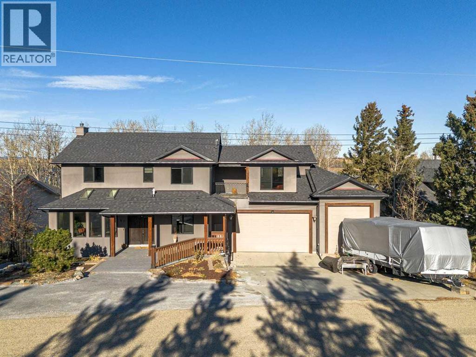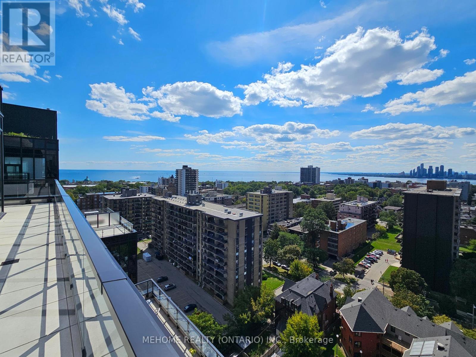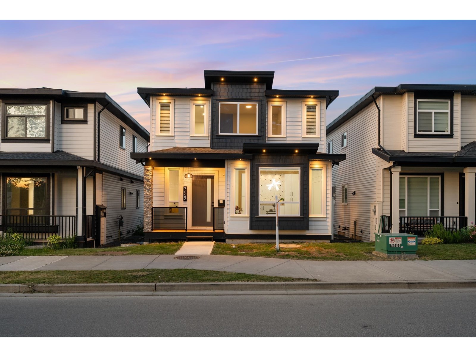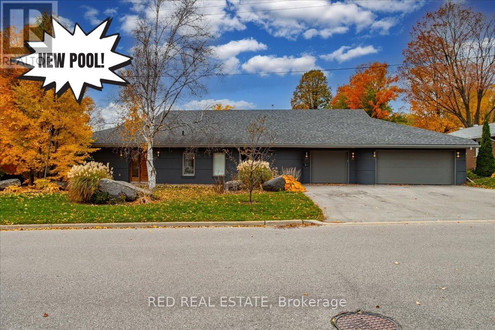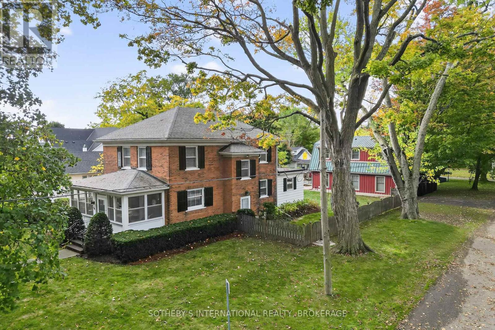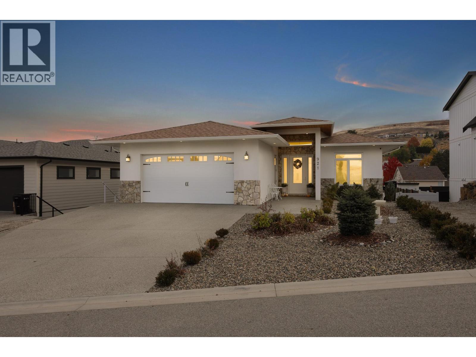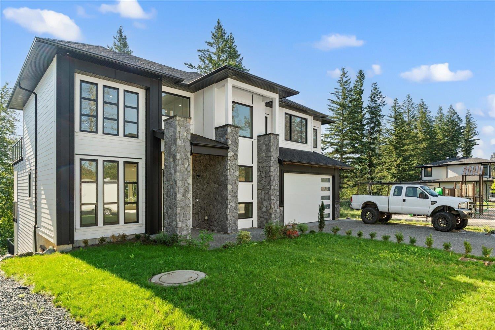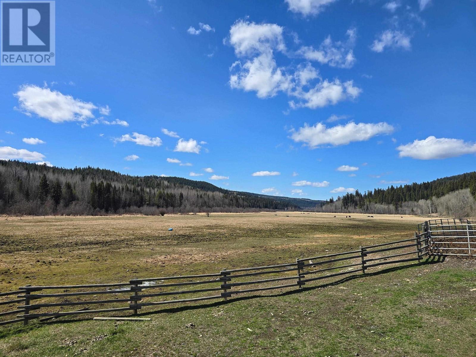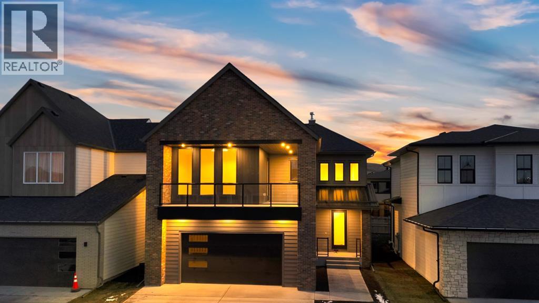791 Rock Road
North Grenville, Ontario
Welcome to Oxford Ridge Stable - Your Equestrian Dream Awaits! Nestled on 16.62 picturesque acres surrounded by mature trees, Oxford Ridge Stable offers the perfect blend of tranquility, functionality, and lifestyle. Ideally located just 10 minutes from Kemptville and all its amenities, this exceptional property is designed to delight horse enthusiasts and entrepreneurs alike. The Lindel Chalet-style home features 4+1 bedrooms, 4 bathrooms, and the comfort of geothermal heating. Enjoy stunning sunsets from the main-floor balcony or unwind on the lower maintenance-free deck complete with a hot tub, in-ground pool, and gazebo-a perfect setting for relaxing or entertaining. Equestrians will be impressed by one of the largest indoor arenas in the Ottawa region, measuring 249 ft x 83 ft, complete with two viewing areas, a lounge, and two income-generating apartments above the stables. The attached stable includes 16 indoor stalls, 6 quarantine stalls, a tack area, feed room, wash stall, and grooming stalls, offering everything needed for professional operations. Additional features include a 3,000 sq. ft. quonset building, an outdoor riding ring with a rubber base, 13 paddocks with solar fencers, and scenic trail riding right on the property. Whether you're seeking a private equestrian retreat or looking to operate a thriving horse facility, Oxford Ridge Stable delivers a lifestyle unlike any other - where luxury meets country living. (id:60626)
Engel & Volkers Ottawa
16 Talbot Street East
Leamington, Ontario
An exceptional chance to own one of Leamington’s hottest and most successful restaurants! This authentic Mexican dining destination has built a loyal customer base and continues to thrive with impressive sales. This is a rare opportunity to acquire a flourishing, fully equipped, and well-established restaurant in the heart of Leamington. Whether you’re an experienced operator or an investor looking to step into the booming food and beverage industry, this property offers outstanding value and potential for continued growth. Whether you are an experienced restaurateur or an investor looking for a turnkey, profitable venture, this is a rare chance to acquire not just one, but potentially two thriving restaurants with established reputations, prime locations, and scalable franchise potential. Buyers have the option to purchase the Windsor location as part of a package deal. Situated on downtown Ouellette Avenue, Windsor’s busiest main street, this site offers prime visibility, high foot traffic. This restaurant offers another amazing opportunity to step into a franchise model with huge growth potential. MLS #25023243 (id:60626)
RE/MAX Care Realty
5 Munro Court
Springwater, Ontario
OVER 4,000 SQ FT OF LUXURY, PREMIUM UPGRADES, & RESORT-STYLE OUTDOOR LIVING WITH AN INGROUND POOL & COVERED LOUNGE - ALL IN THE HEART OF SNOW VALLEY! Located on a quiet cul-de-sac surrounded by mature trees and rolling greenspace, this showstopping bungaloft offers a rare blend of privacy and outdoor luxury in a coveted neighbourhood. Enjoy a tranquil lifestyle in a safe and established community just minutes from hiking, golf, and conservation areas, with Snow Valley Ski Resort, downtown Barrie, and Hwy 400 all close by. Set on an expansive lot, this home delivers a backyard that rivals a resort, complete with an 18x44 ft inground pool with 3 waterfall features and full sun exposure, plus a relaxing hot tub on the spacious deck. The outdoor pergola-covered kitchen and dining area delights with a built-in BBQ, granite counters, and an adjacent lounge with a wood fireplace, ceiling fan, and TV mount - perfect for evenings under the stars. Professionally upgraded with built-in irrigation, outdoor speakers, automatic lighting, and full fencing, every inch of the exterior has been designed for comfort and indulgence. Inside, the open layout flows through the eat-in kitchen and living room, anchored by a gas fireplace and a walkout to the deck for seamless indoor-outdoor connection. A formal dining room adds refinement, while three main bedrooms include a primary retreat with a walk-in closet, a deck walkout, and an ensuite with a soaker tub and glass shower. The loft offers flexible extra living space, while the Dricore protected basement provides even more possibilities with a bedroom, a full bath, a rec room, kitchenette and in-law suite potential. Additional highlights include crown moulding, pot lights, fresh paint, built-in surround sound and security, a 3-car garage with an oversized driveway, and a custom storage shed. A true statement in style, quality, and elegance, this #HomeToStay offers an unparalleled living experience inside and out! (id:60626)
RE/MAX Hallmark Peggy Hill Group Realty
5 Munro Court
Snow Valley, Ontario
OVER 4,000 SQ FT OF LUXURY, PREMIUM UPGRADES, & RESORT-STYLE OUTDOOR LIVING WITH AN INGROUND POOL & COVERED LOUNGE - ALL IN THE HEART OF SNOW VALLEY! Located on a quiet cul-de-sac surrounded by mature trees and rolling greenspace, this showstopping bungaloft offers a rare blend of privacy and outdoor luxury in a coveted neighbourhood. Enjoy a tranquil lifestyle in a safe and established community just minutes from hiking, golf, and conservation areas, with Snow Valley Ski Resort, downtown Barrie, and Hwy 400 all close by. Set on an expansive lot, this home delivers a backyard that rivals a resort, complete with an 18x44 ft inground pool with 3 waterfall features and full sun exposure, plus a relaxing hot tub on the spacious deck. The outdoor pergola-covered kitchen and dining area delights with a built-in BBQ, granite counters, and an adjacent lounge with a wood fireplace, ceiling fan, and TV mount - perfect for evenings under the stars. Professionally upgraded with built-in irrigation, outdoor speakers, automatic lighting, and full fencing, every inch of the exterior has been designed for comfort and indulgence. Inside, the open layout flows through the eat-in kitchen and living room, anchored by a gas fireplace and a walkout to the deck for seamless indoor-outdoor connection. A formal dining room adds refinement, while three main bedrooms include a primary retreat with a walk-in closet, a deck walkout, and an ensuite with a soaker tub and glass shower. The loft offers flexible extra living space, while the Dricore protected basement provides even more possibilities with a bedroom, a full bath, a rec room, kitchenette and in-law suite potential. Additional highlights include crown moulding, pot lights, fresh paint, built-in surround sound and security, a 3-car garage with an oversized driveway, and a custom storage shed. A true statement in style, quality, and elegance, this #HomeToStay offers an unparalleled living experience inside and out! (id:60626)
RE/MAX Hallmark Peggy Hill Group Realty Brokerage
396 Roosevelt Avenue
Ottawa, Ontario
Welcome to your exquisite New York-style brownstone nestled in the vibrant Westboro Village.This stunning residence offers an unparalleled lifestyle for those who cherish the art of living.Step outside and find yourself within walking distance of the finest restaurants, boutique shops, or explore your culinary skills with fresh, local ingredients from the summer Farmers Market around the corner.Enter through an exterior heated floor into a foyer crowned by a compass-inspired chandelier. Glass and walnut railings lead to a living area anchored by a leathered granite-slab fireplace and a Frame TV for rotating art display while the dining room dazzles under custom lighting.For those who love to cook, the kitchen is a culinary dream come true.It boasts an oversized island and a delightful dining alcove, equipped with high-end Bosch appliances, a wine fridge, a chef's sink, and ample storage.Picture yourself gather for summer evening barbecues and dine al fresco on the inviting porch, while radiant in-floor heating ensures year-round comfort.A skylit,illuminated stairway rises to the upper level, where you'll find the spacious primary suite with its luxurious dressing area and a black-and-white tiled ensuite with heated floors and skylight. Step outside onto your private exterior deck, perfect for summer lounging.Two additional bedrooms feature walnut floors. A beautifully appointed bathroom showcases in-floor heating & skylight.Dedicated laundry room adds daily ease.Discover versatile living on the lower level, complete with a private entrance, full-height windows and direct access to a charming backyard. Enjoy heated polished concrete floors, stunning bathroom with washer/dryer & roughed-in plumbing for a bar or kitchen, making this an ideal in-law suite.Constructed with reinforced concrete, cold-formed steel and an acid-washed brick exterior, plus a snow-melting driveway, this home blends lasting strength with refined aesthetics.Embrace the Westboro Village lifestyle! (id:60626)
RE/MAX Hallmark Realty Group
3 - 1452 Byron Baseline Road
London South, Ontario
More than a home, this is a lifestyle. Welcome to the impressive and contemporary residence tucked away in Byron's prestigious Alcove development by Millstone. Close to 5000SF of finished space, 4+1 bedrooms and 5.5 bathrooms will allow you to live with comfort and class, offering a backdrop that will elevate the everyday. Stunning stone & stucco architecture, unique modern design & premium finishes showcase this stunning home with luxurious elements around every corner. Custom floating staircase offers an upscale first look, complemented by glass railing, stone accents & exceptional millwork to create a minimalist appearance. Hardwood flooring throughout, with designated formal dining, powder room & pantry. A chef's kitchen is outfitted with built-in appliances, a gas range, dual dishwashers, and chic cabinetry with built-in storage. Adjacent, appreciate a spacious great room drenched in natural light by twin oversized patio sliders - an ideal space for a quiet night in or a dynamic evening of hosting a crowd. This overlooks an incredible exterior space ready for recreation and leisure. Discover a custom mudroom with built-in storage with access to double garage and heated driveway, and full bathroom with steam shower and patio door to the backyard grounds allowing optimal enjoyment of this space. The second level boasts four bedrooms, each with ensuite privileges. The primary includes stunning ensuite featuring top of the line fixtures, heated floors, and cutting edge design. Custom dressing room includes built-in cabinetry and storage. Lower level is finished with home gym, media room, bedroom, full bathroom and storage. Discover an entertainer's delight in the private yard, complete with inground saltwater pool with automated cover, hot tub, sitting area & concrete patio. Just minutes to Boler mountain, and tucked away in one of London's favourite neighbourhoods, you'll crave every corner of this showpiece - come see it to appreciate it. (id:60626)
RE/MAX Centre City Realty Inc.
8887 Gay Street
Langley, British Columbia
Welcome to this spacious 3 bed & 2.5 bath rancher in Ft. Langley! This well taken care of home is the perfect blend of warmth & space with an inviting ambiance! Entertain in the gourmet kitchen featuring an island, custom shaker cabinets with extra under cabinet lighting, SS appliances & gas stove with double wall oven & plenty of storage, dining & large living room. You'll find 2 bright good sized bedrooms PLUS a Primary bedroom w/doors opening up onto a private back yard & a 3 pcs renovated ensuite featuring a claw foot tub, heated floors & a walk in closet. Large fenced private back yard with a newly finished deck, 1 car garage with plenty of parking in the driveway for 4 more cars. Walking distance to shopping, restaurants, transit & schools - this home truly ticks all the boxes! (id:60626)
Oakwyn Realty Ltd.
Th-A - 2 Clairtrell Road
Toronto, Ontario
**Top-Ranked School----Hollywood PS***Nestled In The Highly Sought-After Enclave of Willowdale East, This Exceptional End-Unit Townhome Offers Approximately 2,200 Square Feet of Thoughtfully Crafted Living Space. Gracefully Appointed With Soaring 9-Foot Ceilings and Gleaming Hardwood Floors, the Open-Concept Design Exemplifies Elegance and Effortless Entertaining. **The Spacious Italian-Inspired Kitchen Features Abundant Storage and Overlooks the Front Yard, While the Sun-Filled Living and Dining Areas Are Accented by Crown Moulding and Large Windows That Flood the Interiors With Natural light. The Second-Floor Primary Suite Is a True Retreat, Showcasing a Private 3-Piece Ensuite, a Linen Cabinet, a Cozy Sitting Nook by the Window, and Dual Walk-in Closets. Two Further Bedrooms Each Boast Their Own Private Washroom, Providing Ideal Privacy for Family or Guests. the Expansive Third-Floor Lounge, Complete With Windows and a Closet, Offers Versatile Space That Can Easily Be Converted Into a Fourth Bedroom. The Finished Basement Includes an Above-Ground Recreation Room With Direct Access to a Double Garage-Perfect for Relaxation or Hosting. Additional Features Include a Private Balcony With Unobstructed Views and Extra Windows That Enhance the Home's Airy, Luminous Ambiance. Located Just Minutes From Highway 401, With Convenient TTC Subway Access, and Close to Bayview Village, Loblaws, IKEA, YMCA, Parks, and an Array of Amenities-This Residence Has Been Meticulously Cared For By Its Owner and Presents an Unparalleled Blend of Luxury, Comfort, and Location in One of Toronto's Most Coveted Neighborhoods. ***Top-Ranked School--------Hollywood PS & Bayview Middle School*** Very Clean, Well Kept Sweet Home! (id:60626)
Forest Hill Real Estate Inc.
21061 44a Avenue
Langley, British Columbia
PRESTIGIOUS CEDAR RIDGE. This 3 bed, 2 bath rancher with basement blends timeless quality with modern comfort. Offering 1,877 sq ft on the main plus 617 sq ft finished down (with 1,195 sq ft unfinished for your ideas), it's built with sturdy 2x6 construction and a durable tile roof. Cozy up to two gas fireplaces. The bright, functional layout invites you to relax or entertain, while the spacious basement provides endless possibilities-media room, gym, or workshop. A classic home in a coveted neighbourhood, ready for your personal touch. (id:60626)
RE/MAX Treeland Realty
1587 Hallstone Road
Brampton, Ontario
Elegant detached home in prestigious Streetsville glen. This is stunning detached home offers luxury space and privacy in the highly Streetsville glen neighbourhood. Step in to find living room with fireplace and higher ceiling.9 feet main floor ceiling .a private office beautiful kitchen marble counter top. Pot lights main floor and upstairs. family room, spacious master bedroom ensuite and large walk out closet. Interlocking driveway and professionally landscaped back yard with interlocking , finished basement. (id:60626)
Homelife Silvercity Realty Inc.
8222 Nechako Drive
Delta, British Columbia
Now priced below Assessment! Over $100,000 spent on reno.One of the best panoramic views in N. Delta, of the Gulf Islands and South Delta. 3 level custom built executive home. Features include: Large formal living room with gas fireplace, gourmet kitchen with centre island, walk in pantry, large dining room, vaulted ceilings, lots of skylights, spiral staircase, 1 bedroom on the main floor with ensuite, 3 bedrooms upstairs, master bedroom has ensuite with soaker tub and a walk in closet, enclosed sundeck, large patio, a huge 6' heated crawl space for lots of storage and a large double garage. The home has central Air Conditioning (heat pump) and a brand new high quality roof. Also contains a Legal Bachelor Suite. This home is lovely. Must see home! Open House Sunday November 9 2-4 pm (id:60626)
Trg The Residential Group Realty
2982 Big Lake West Road
Williams Lake, British Columbia
Spectacular pioneer log home with a timber frame addition on 10 private acres, with Mile Five Creek running through it. Over 4,000 sq. ft. of living space, including a 2019 kitchen, indoor lap pool, wellness room, atrium, wet bar, and 2 Tulikivi fireplaces. The guest suite has a separate entrance and a full bath. The primary bedroom offers a private balcony. Room for the whole family with a self-contained cottage and a 1-bed apartment. Numerous decks, patios, and an outdoor pizza kitchen are ideal for entertaining. Outbuildings include a workshop, 4-bay shop, garages, greenhouse, sheds, and more. 2 wells, 200-amp service with 2 meters. Minutes to Big Lake, 45 to Williams Lake. Unique opportunity! Can be sold in conjunction with adjoining property listed under MLS®R3037269. (id:60626)
Exp Realty (100 Mile)
6611 Francis Road
Richmond, British Columbia
Outstanding potential, 8,000sqft plus property and solid rancher in West Richmond. Bring your decorating ideas to this 3 bedroom rancher, 2 car garage and huge fenced backyard. New roof and gutters in 2024. Alternatively, RSM/L zoning allows outstanding opportunity for multiplex development. Potential to build a 3 unit multiplex. Ask for details. (id:60626)
RE/MAX Select Properties
9721 96 St Nw
Edmonton, Alberta
Located in the exclusive river valley community of Cloverdale, where properties seldom become available, this architecturally refined 2.5-storey by Justin Gray Homes offers over 3,700 sqft of impeccably finished living space, including a fully legal 1 bed + den garden suite. Curated by CM Interior Designs, the interior features 5 bedrooms + office, 5 bathrooms, 9' ceilings, a gas fireplace, and a chef’s kitchen with gas cooktop, wall oven, coffee bar, and custom mudroom. The primary suite showcases a steam shower, soaker tub, dual walk-in closets, and makeup vanity. On the top level, a rooftop loft offers a rec room, wet bar, half bath, and covered terrace with captivating skyline views. The fully finished basement extends the living space with 2 additional bedrooms, a luxe bath, wet bar, and media-ready theatre/rec room. All within walking distance to river valley trails, Muttart Conservatory, Accidental Beach, LRT, downtown, and the University of Alberta. (id:60626)
Now Real Estate Group
80 Cochrane Lake Trail
Cochrane Lake, Alberta
Experience refined luxury and versatility in this immaculately maintained, spotless, and exceptionally designed detached home, featuring a triple oversized attached garage and one bedroom walk-out basement. Designed with sophistication and comfort in mind, this home is the perfect blend of timeless elegance and modern convenience — ideal for multigenerational living.Set on a beautifully landscaped and fully fenced lot, this home captures attention with its architectural excellence and thoughtful layout across three meticulously finished levels.Step through the grand front entrance into a sun-filled open-concept main floor, where gleaming floors, high ceilings, expansive windows create an atmosphere of openness and light.At the heart of the home lies a chef-inspired gourmet kitchen, featuring high-end appliances, a sleek gas cooktop, and abundant cabinetry that combines function with flair. Complementing this is a large pantry and a kitchen island, ideal for preparing elaborate meals while spending time with family and friends.A custom-designed mudroom seamlessly connects the home to the garage, providing exceptional organization with built-in storage — a true luxury for active family living.Upstairs, discover a stunning primary bedroom, complete with its own private ensuite with a steam shower room and walk-in closet, ensuring unparalleled comfort and privacy. On this level you will also find the other 2 bedrooms and a 4 piece bathroom. A bonus room offers flexible space for a media lounge, home office, or playroom, while the convenient upper-level laundry adds ease to everyday routines.The professionally developed basement features a private entrance, offering a spacious and bright bedroom (with its own full ensuite), a bright open-concept family/game area, and a gym/flex area with beautiful views of the lake. The landscaped backyard features a beautiful stone patio and a gazebo, perfect for summer barbecues, evening gatherings, or simply relaxing in a peace ful outdoor setting. This rare offering combines space, luxury, and versatility in one exceptional property, perfect for anyone seeking an elevated lifestyle in a serene lakeside community. Situated conveniently close to Cochrane (5 minutes away) for easy access to shopping and schools, while still providing a relaxed retreat to unwind after a busy day, this location is one of the most suitable in Rocky View County. (id:60626)
One Percent Realty
Ph12 - 270 Dufferin Street
Toronto, Ontario
VIEWS! VIEWS! VIEWS! Welcome to a penthouse that doesn't just offer views - it commands them. Floating above the city, this 3-bed, 3-bath + den masterpiece is wrapped in floor-to-ceiling windows and anchored by a massive terrace that feels like your private sky deck. From the living room, Humber Bay and Lake Ontario stretch out like a moving painting; step onto the terrace from either the living room or the master bedroom and the horizon becomes your daily backdrop. Look east and the CN Tower rises in perfect frame; look west and the lake glows with every sunset.amenities including: 24hr Concierge, Media and Gaming Room, Gym, Yoga Room. Party Room/Lounge, Meeting Room, Visitor Parking and More. Walking Distance to the Canadian National Exhibition, BMO Field, Shopping, Schools, Restaurants, TTC And Mins to Major Highways. (id:60626)
Mehome Realty (Ontario) Inc.
7652 206 Street
Langley, British Columbia
Welcome to this stunning custom-built home in the heart of Willoughby Heights, offering 5 bedrooms and 5 bathrooms with bright, airy interiors and large windows throughout. The gourmet kitchen boasts stainless steel appliances and a pot filler, ideal for any chef, while the cozy family room features a fireplace and floating shelves. Enjoy premium touches like air conditioning and security cameras, plus a two-bedroom mortgage helper for added value. Ideally located near Willoughby Town Centre's shops, restaurants, and cafes, and within the catchment for Donna Gabriel Robins Elementary, Peter Ewart Middle, and E.E. Mountain Secondary, with easy access to Hwy 1 and Hwy 10 for effortless commuting. Don't miss this incredible opportunity-book your showing today! GST NEGOTIABLE (id:60626)
Luxmore Realty
88 Cook Street
Barrie, Ontario
Unique Custom Sprawling Modern Bungalow with "Inground Pool", and triple car garage - ideally located in Barrie's East Ends Exclusive Area of Fine Homes situated on a 110ft x 185ft lot. This home exudes curb appeal, and interior beams with sophisticated architectural beauty and designer custom finishes. Features5 bedrooms, 3 bathrooms, and 10ft ceilings. The very bright open concept layout offers over 3000sqft of living space on one level no stairs and is wheelchair accessible. The kitchen is a chefs dream, complete with a large island, quartz counters, pot filler tap, stainless steel appliances & gorgeous tile backsplash and large pantry. The formal oversize dining area looks amazing with a roundtable. The spacious primary bedroom has an ex-large walk-in closet & 5-piece ensuite with double sinks, glass shower & soaker tub. Enjoy outdoor activities on the canopied patio which allows for all year around barbecuing. The massive beautiful landscaped fenced yard has a (19' x38) gas heated inground pool- with a 5ft deep end and a slide, installed 2 years ago. The double garage has an additional side by side single garage with inside entry to the home. Walking distance to nature trails, downtown, shops and restaurants; close proximity to RVH, Kempenfelt Bay, makes this is a perfect family home. (id:60626)
Red Real Estate
54 Platoff Street
Niagara-On-The-Lake, Ontario
Welcome to Abigail House - A Quintessential Niagara-on-the-Lake Retreat that you can call home. Tucked away on a quiet tree-lined street and yet walking distance to all that Old Town offers, this charming property captures the essence of Niagara-on-the-Lake living - storybook charm, modern comfort, and dual-purpose income potential. At the front of the property, Abigail House operates as a successful short-term rental (as seen on Abigail-House.com), beloved by guests for its warmth, character, and unbeatable location. The home's inviting layout, classic details, and beautifully landscaped gardens create the kind of relaxed sophistication visitors travel from all over the world to experience. Behind the main home sits the Carriage House - a striking red Mabec siding exterior with rustic beams and an artist's-loft feel. The sellers use this private space when visiting town, but it also offers incredible flexibility - perfect for multi-generational living, an owner's suite, a guest house, or an expanded Airbnb footprint. Inside, natural wood floors, exposed beams, and a vaulted ceiling with a statement arched window flood the living area with light. A cozy wood stove anchors the open-concept space, while the upper level features two serene bedrooms and a spa-inspired bath. The patio doors open to a flagstone courtyard surrounded by mature gardens - the ideal setting for morning coffee or evening wine under the stars. This rare, income-producing gem invites you to experience the timeless charm of Niagara-on-the-Lake with its steps to shops, restaurant and theatre - whether you're looking to invest, host, or simply live beautifully, this property is a must see! HST is applicable which can be deferred if the buyer is an HST registrant. (Please Note: Realtor.ca displays the combined room count for both dwellings. The property includes a Main House and Carriage House. The Carriage House has its own kitchen, 2 bedrooms, and 1 bath-ideal for guests, family, or income use.) (id:60626)
Sotheby's International Realty
921 Mt Griffin Road Lot# 031-034-98
Vernon, British Columbia
Experience modern elegance in this beautifully designed 4-bedroom, 3-bathroom walk-out rancher offering 3,701 sq. ft. of refined living space. Ideally located near Kalamalka Rd, this home blends contemporary comfort with exceptional income potential. The main level features an open-concept design filled with natural light, engineered hardwood flooring, and access to a spacious covered deck for year-round enjoyment. The modern kitchen boasts white soft-close cabinetry, quartz countertops, a large island with a breakfast bar, stainless steel appliances, and a convenient pantry. The primary suite offers a walk-in closet and a luxurious 6-piece ensuite with a stand-alone soaker tub and glass-enclosed shower. Two additional bedrooms off the foyer provide flexible options for guests, children, or a home office. The lower-level walk-out features a legal 2-bedroom suite with a private entrance, a full kitchen, dining area, family room, and separate laundry—perfect for rental income or extended-family living. Ample parking includes space for an RV and a boat. (id:60626)
RE/MAX Vernon
5578 Crimson Ridge, Promontory
Chilliwack, British Columbia
Welcome to this stunning Sardis home with amazing views of the valley! The grand 20' foyer opens to a bright family room and chef's kitchen with quartz counters, high-end finishes, and a walk-in pantry. Main floor includes a mudroom plus a primary bedroom with ensuite and walk-in closet. Upstairs features 3 bedrooms, each with its own ensuite and walk-in closet. The primary retreat offers a private balcony, large walk-in closet, and spa-inspired ensuite. Comfort is ensured year-round with radiant heat and air conditioning. Enjoy a spacious backyard and deck for entertaining. Lower level includes a media room and a legal 2-bedroom suite, perfect for family or mortgage helper. A perfect blend of luxury and functionality! * PREC - Personal Real Estate Corporation (id:60626)
Pathway Executives Realty Inc.
3736 Beaver Valley Road
Williams Lake, British Columbia
Amazing opportunity to own 200 acres in 2 titles, 4-BR 2-bth family home, licensed abattoir & butchering w/turnkey equipment & facilities, & hobby farm complete w/ 99x41 hay barn (plus lean-to), stable, fence & X-fencing for horses & cattle, outbuildings etc. Rodear Meats is an established business w/ an extensive clientele in the Cariboo. Scenic property features a mix of trees & pastures, w/ creek running thru. Prime farmland in the desirable Beaver Valley known for its micro climate for agriculture. The cozy home is heated by propane furnace & 2 woodstoves. Newer appliances 2021-2024. Hardiboard siding & metal roof means longevity & low maintenance. Full services incl. BC Hydro, Starlink highspeed internet, drilled well logged@10gpm & septic. Borders crown land on 3 sides & just steps from George Lake in addition to other lakes nearby for endless fishing & outdoor adventures. Mostly in ALR w/BV-A & M3-1 combined zonings that permit 2 dwelling units & variety of non-residential uses. Yr-round maintained rd. (id:60626)
Horsefly Realty
1132 Maplewood Crescent
North Vancouver, British Columbia
Welcome to this charming single-level home surrounded by lush, private gardens that create a true sense of tranquility from the moment you arrive. Offering over 1,300 sq. ft. of comfortable living space, this 2-bedroom + den (optional 3rd bdrm) residence features an open-concept layout with a spacious kitchen flowing seamlessly into the dining and living areas. An oversize sliding door extends the living space outdoors to a large covered patio - perfect for relaxing or entertaining amid the beautifully landscaped gardens. Nestled on a quiet street across from a greenbelt and the Spirit Trail, this home offers both privacy and connection to nature while being just minutes from Park Royal Shopping Centre, schools, parks, the Lion´s Gate Bridge, and downtown Vancouver. OPEN SUN 3:00-4:30. (id:60626)
Sotheby's International Realty Canada
30 Greenwich Row Nw
Calgary, Alberta
OPEN HOUSE – NOVEMBER 8TH, 1–4 PMWelcome to The Bella by Homes by Fifty-Six, a stunning new luxury build in the vibrant community of Upper Greenwich. Set on a spacious 44-foot lot with a sunny south-facing backyard, this home offers 3,292 sq. ft. of beautifully crafted living space and exquisite attention to detail.Step inside to a grand open-to-above foyer that sets the tone for what’s to come. The main level includes a private home office, den, mudroom, and powder room. The living room impresses with soaring ceilings and a gorgeous two-storey fireplace, flowing into a dining area and a chef’s kitchen featuring a massive island, premium finishes, and direct access to the south-facing deck — perfect for entertaining.Upstairs, the primary suite is a retreat with a covered dura deck, spa-inspired ensuite, and walk-in closet. Two additional bedrooms share a full bathroom, with a loft and large laundry room completing the upper floor.Built by Homes by Fifty-Six, a builder known for timeless design, enduring quality, and genuine craftsmanship, The Bella embodies what modern luxury should feel like.Enjoy all that Greenwich has to offer — parks, pathways, playgrounds, sport courts, a community garden, and the Calgary Farmers’ Market just steps away. With quick access to 16th Ave, Stoney Trail, and the Bow River Pathway, you’re only minutes to downtown and less than an hour to Kananaskis or Canmore. (id:60626)
Cir Realty

