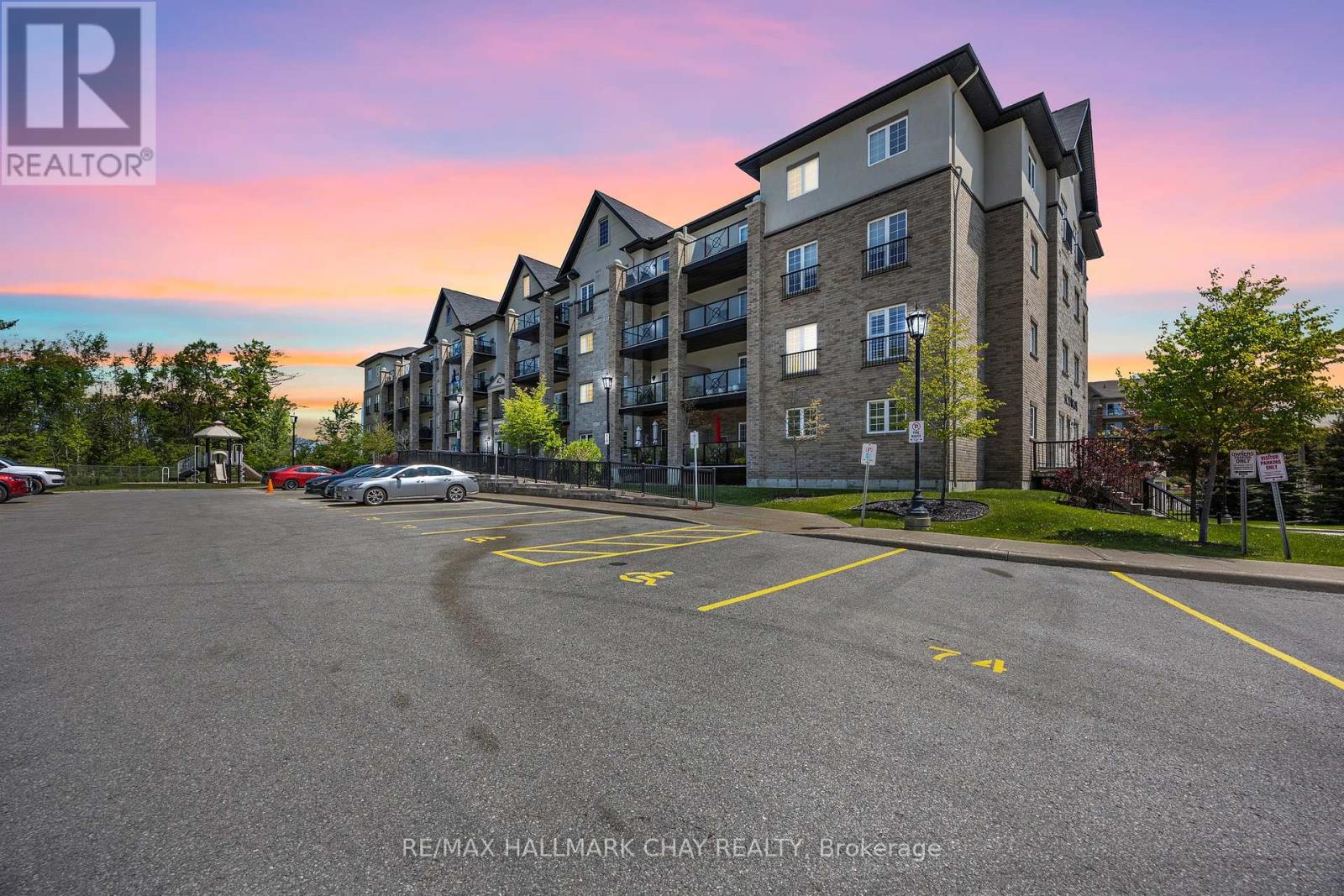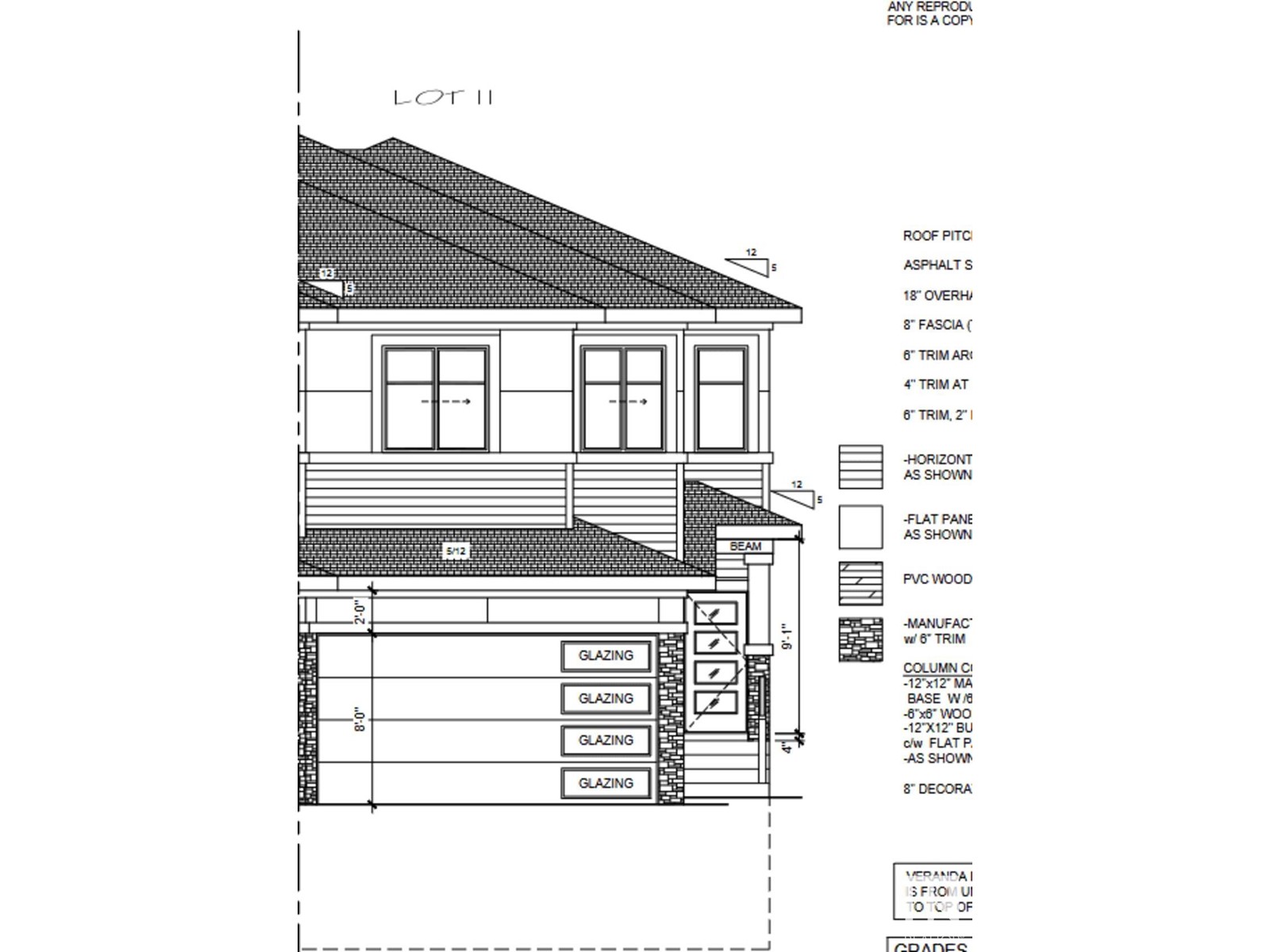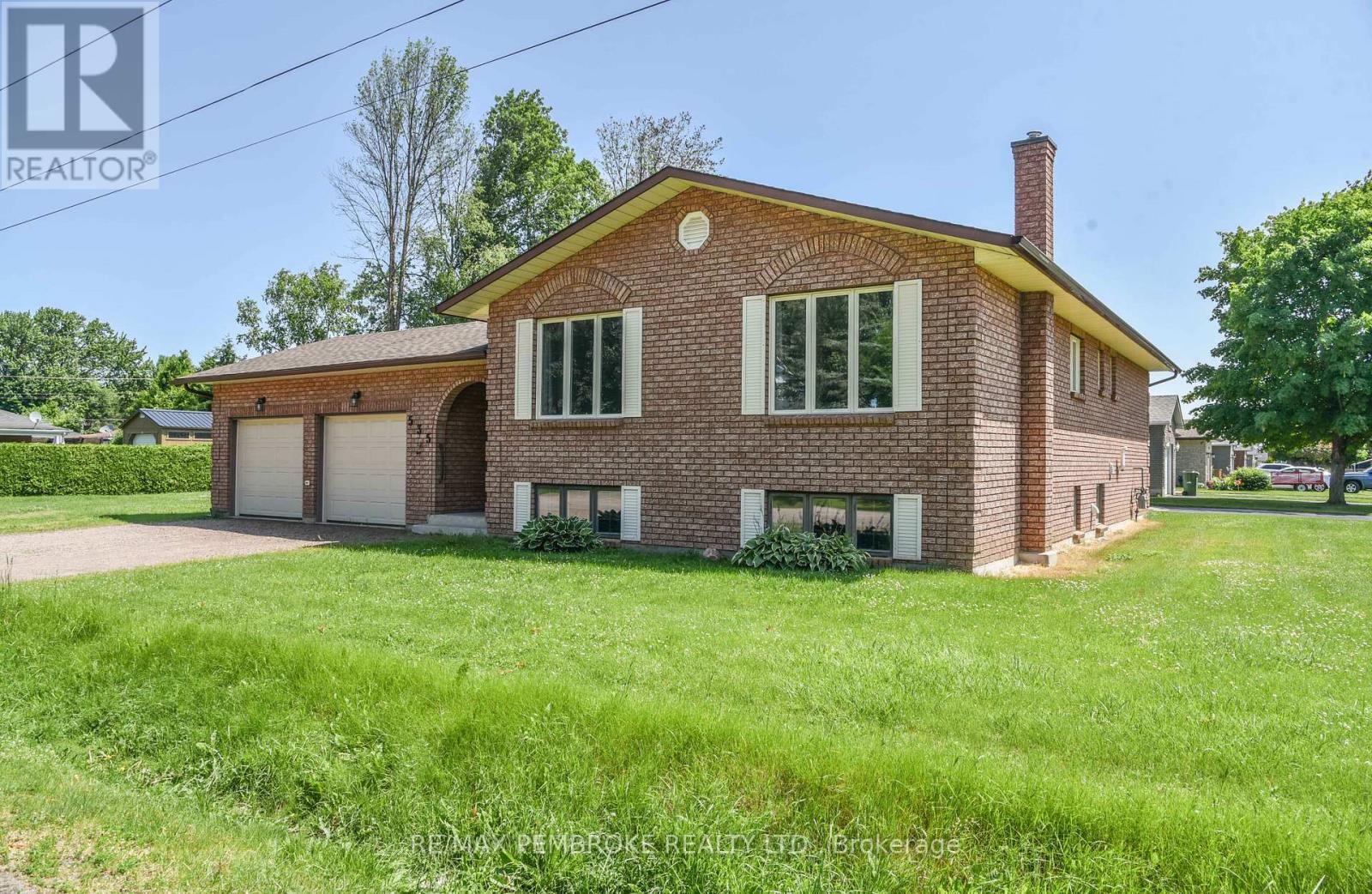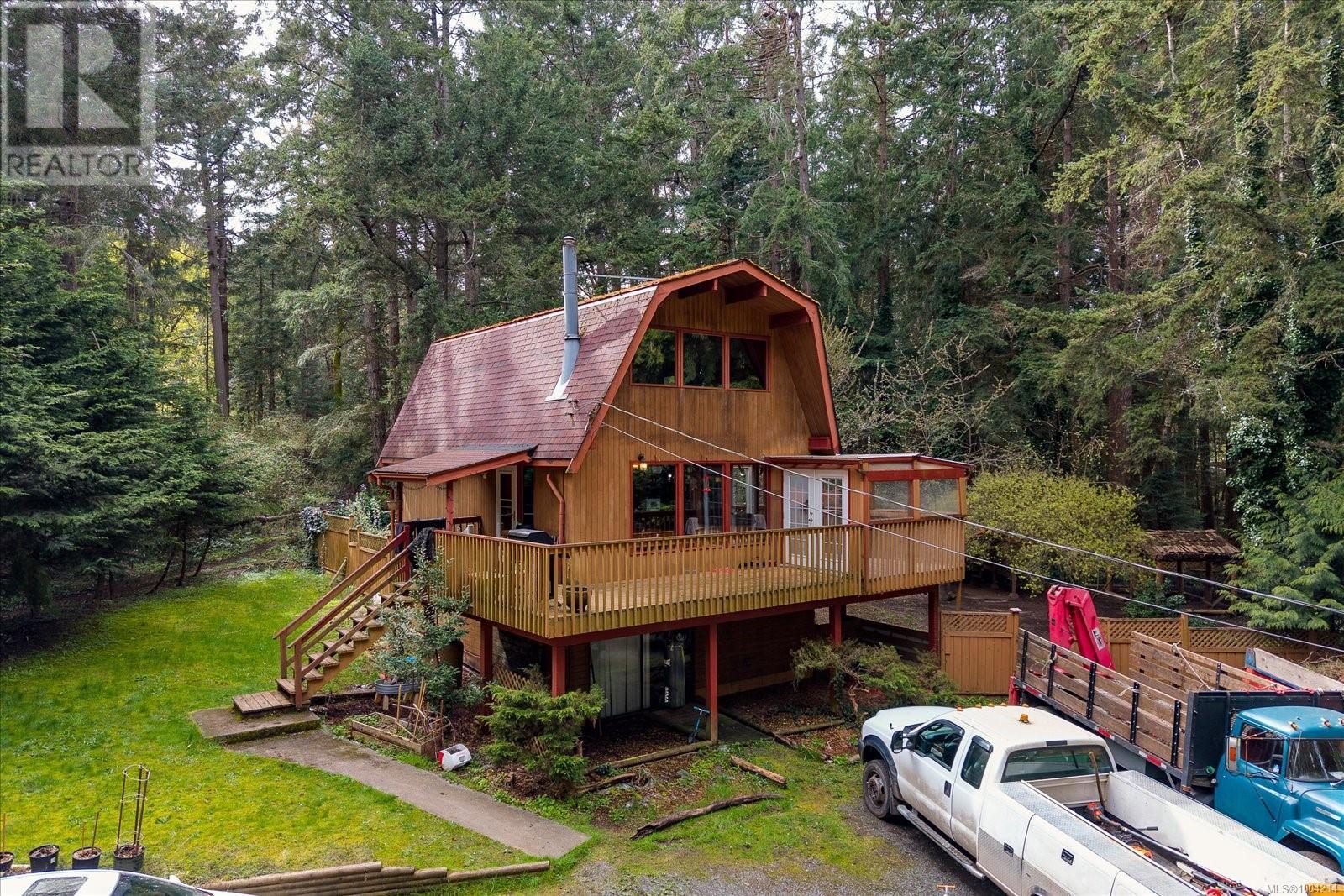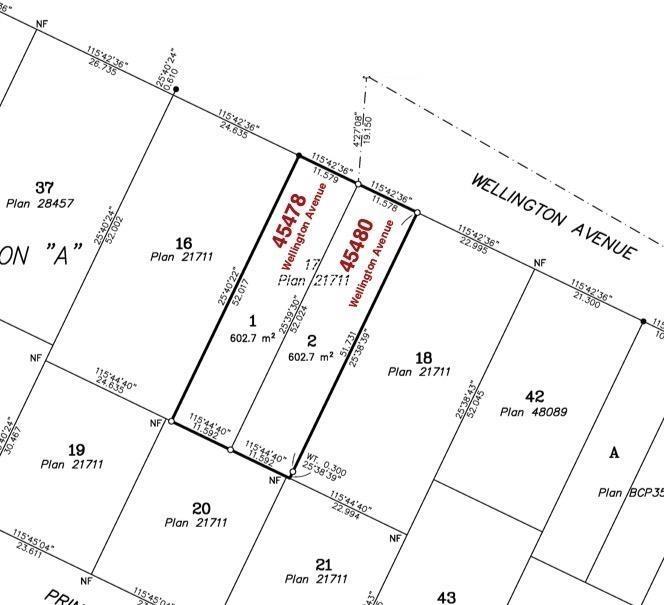75 Emberdale Way Se
Airdrie, Alberta
ANOTHER NEW PRICE on this gorgeous 2 story FORMER SHOWHOME! You have got to see this gorgeous, updated air-conditioned home that give you over 2800sf of living space in the community of Edgewater. This home can accommodate a growing family or extended family as there is room for all. Starting with the exterior that has been lovingly updated and maintained. The front landscaping is maintenance free…no lawn cutting here. Enter in through the new shaker style double doors into large foyer. The oak woodwork will wow you. The living room is huge with tons of sunlight coming in and adjacent is the formal dining room. All new LUX windows done in 2024, new hot water tank 2025, LG Fridge & Stove, Dishwasher and OTR microwave (waiting to be installed) all new in 2024. There is even a second fridge for all those extras. The kitchen is good size with tons of counter space, cupboard space, eating area & easy access to the balcony for those BBQ nights. How perfect for extended family/parents and/or teens that there are 2 bedrooms on the main with a full bath. The main floor bath can be plumbed for a second main floor washer and dryer. The upper level boasts the primary bedroom with ensuite and walk in closet. For those working from home, next to the primary is a huge loft with sliding doors out to another balcony. It is an absolute retreat! The walk out basement has a large rec room, kitchen table area, stand alone bar, office area or another bedroom (just needs a wardrobe closet), front bedroom is huge with 2 big windows and room for a couch/chair area, laundry room with sink, storage room and a 2 pce bathroom round out this lower level.The driveway has ample space for not only your vehicles but also your RV. Airdrie has a family friendly atmosphere, numerous parks & strong community spirit. It hosts the Airdrie Children’s Festival, Miniature train ride for the kids at Iron Horse Park and Airdrie Festival of Lights which is a popular winter celebration. From your new home you can view the parades as well as the fireworks. And enjoy the Festival of Lights during the month of December from the comfort of your home! With amenities galore, shopping, restaurants, bus service and easy access to QE2 this is one of the most desirable towns to live in. Come and see…you won’t be disappointed. (id:60626)
Trec The Real Estate Company
407 - 40 Ferndale Drive S
Barrie, Ontario
Best Forest Views! Penthouse 2 Bedroom Unit In Highly Sought After Ferndale Condos Overlooking Green Space From Your Private Balcony! Open Concept 1,087 SqFt Unit Features Spacious Living & Dining Area Combined. Kitchen With Stainless Steel Appliances, Granite Counters, Backsplash & Tile Flooring. 2 Bedrooms Each With Massive Windows Allowing Natural Light To Pour In & Forest Views, Primary Bedroom With Walk-In Closet & 3 Piece Ensuite! Plus Additional 4 Piece Bathroom With Ensuite Stacked Laundry. 1 Underground Parking Space & 1 Locker Included. Water, Parking & Common Elements Included In Maintenance Fees! Building Amenities Include Outdoor Gym Area, Party/Meeting Area, & Enjoy Summer BBQ's On Your Balcony! Surrounded By Mature Trees & Forest, Enjoy The Quiet While Still Being Close To All Major Amenities Including Trails, Parks, Shopping, Groceries, Schools, Barrie's Downtown Core, & Beaches! Perfect For First Time Buyers Or Those Looking To Downsize In An Ideal Location Nestled Away From The Hustle Of The City! (id:60626)
RE/MAX Hallmark Chay Realty
1908 155 Av Nw
Edmonton, Alberta
**MAIN FLOOR DEN**SPICE KITCHEN + MAIN KITCHEN + **Welcome to this stunning half duplex in the heart of Gorman, North Edmonton! this home offers endless possibilities. The main floor boasts a bright and airy open-to-below concept, a spacious living room, a dining area, and a convenient side entry to the basement. You'll also find a versatile den with a 3-piece ensuite bathroom and a practical spice kitchen for all your culinary adventures. Upstairs, relax in the serene primary suite featuring a luxurious 5-piece ensuite and walk-in closet.two additional bedrooms, a stylish 3-piece bathroom, and a laundry room complete this level. SIDE ENTRY TO THE BASEMENT and basement waiting for your personal touch**House under Construction**approx ready within 1-2 months** (id:60626)
Nationwide Realty Corp
Lot 92a Reynolds Drive
Ramara, Ontario
Welcome To Lakepoint Village's Land Leased Community Located Just Outside Of Orillia With All The Amenities You Need! This Home Offers Elegant Main Floor Living. This Severn A Model is Under Construction And Can Be Ready Fall 2025 - A Great Opportunity to Select Your Preferred Finishes. **EXTRAS** Central Air (id:60626)
RE/MAX Hallmark Chay Realty
109, 15 Rosscarrock Gate Sw
Calgary, Alberta
Inner city townhouse living at its finest – Welcome home to 109, 15 Rosscarrock Gate SW! This 2-bedroom 3-bathroom home showcases stunning high-end modern finishings throughout 4 levels of living space! Walk in through your private street-level entrance to experience custom built-in storage for all your belongings & a convenient 2-piece bathroom – steps down will take you to your underground heated parking & storage space. The second level features the gourmet, European-style kitchen complete with sleek white soft-close cabinetry, quartz countertops, stainless steel appliances & center island with seating – perfect for everyday living & entertaining! Steps away from the kitchen offers easy access to private patio with HEATED concrete for year round comfort. The third level features a relaxing living space complete with cozy electric fireplace and access to private balcony. Upstairs you will find the deluxe primary suite featuring luxurious 4-piece ensuite bathroom with dual sinks, oversize walk-in shower, & large walk-in closet with custom built-ins for all your storage needs. A second very spacious bedroom, flex space / office space with skylight, main 4-piece bathroom, & enclosed laundry complete the upper level. The prime location means easy access to Bow Trail & LRT line to take you everywhere you need to go! Nearby Westbrook Mall offers numerous amenities, and just minutes to Edworthy Park, Shagnappi golf course, schools, parks & pathways! Don’t miss out on this beautiful inner city townhome – Book your viewing today! (id:60626)
RE/MAX First
3699 Capozzi Road Unit# 512
Kelowna, British Columbia
Experience lakefront living reimagined at Aqua Waterfront Village. Located on the 5th floor, just steps from the pool deck, Unit #512 is a Jr. 2-bed, 2-bath home offering approximately 725sq. ft. of refined interior space & a 90 sq. ft. balcony with Northwest views to Lake Okanagan. This bright and airy home features a split-bedroom layout ideal for privacy and flexibility. Enjoy elevated finishes throughout, from the luxury vinyl plank flooring and oversized windows to a gourmet kitchen complete with quartz countertops, under-cabinet lighting, stainless steel appliances, a wine fridge and a concealed hood fan. The bathrooms include natural stone-inspired porcelain tile, wood-tone vanities, deep soaker tubs, & stylish wave-textured feature walls. Enjoy contemporary roller shades, in-suite laundry, & a quiet, energy-efficient heating & cooling system. Residents have exclusive access to Aqua’s exceptional amenities, including a resort-style pool & hot tub, indoor-outdoor social lounge, fireside coworking hub, two level fitness center as well as membership opportunities to the Aqua Boat Club. 1 parking stall, 1 storage locker & 1 bike storage locker included. This is a mere posting. Please contact Siobhan at 250-317-0353 for more details, offer instructions, buyer agent commission, and disclosures. This home is vacant and ready for quick possession. Only 5% deposit required. Buyer to verify all details if deemed important. (id:60626)
Angell Hasman & Assoc Realty Ltd.
535 Fraser Street
Pembroke, Ontario
Welcome to this beautifully maintained hi-ranch home featuring an oversized kitchen with solid wood cabinetry, perfect for family gatherings and entertaining. Enjoy new flooring throughout the home, adding a fresh and modern touch.The main level offers three generously sized bedrooms, including a primary suite with a convenient 2-piece ensuite. The lower level boasts a bright and spacious rec room with a cozy gas fireplace, perfect for relaxing evenings. You'll also find an additional full bathroom, a fourth bedroom, and a dedicated office space, ideal for remote work or guests. Complete with a double attached garage and located in the heart of Pembroke, this home combines comfort, space, and convenience. A must-see for families or those looking to settle in a vibrant and established neighbourhood! Upgrades include: Furnace, AC, & duct work 2021, Roof 2024, Flooring 2021. 24 hour irrevocable on all offers. (id:60626)
RE/MAX Pembroke Realty Ltd.
1545 Whalebone Dr
Gabriola Island, British Columbia
Welcome to this cozy and inviting three-level home nestled along scenic Whalebone Drive on beautiful Gabriola Island. With its soaring cathedral ceilings, and an abundance of natural light, this home offers warmth and character in every corner. Whether you're looking for a year-round residence or a weekend getaway, this versatile property fits the bill perfectly. Step outside onto spacious decks that extend your living area—ideal for entertaining or simply enjoying the peaceful natural surroundings. The unfinished basement is ready for your ideas, the detached garage is perfect for tinkering on your toys or parking your vehicles. The property features a fully fenced backyard, ample parking for your boat, trucks or RV. Within walking distance to the waterfront, this home combines privacy, community, and nature. Don't miss this opportunity to own a piece of island paradise! (id:60626)
Royal LePage Nanaimo Realty (Nanishwyn)
11321 13a Av Sw
Edmonton, Alberta
Welcome to this fabulous Sterling-built 2-storey family home located on a quiet street with a sunny south-facing backyard in the family-friendly community of Rutherford! Ideally located within walking distance to Monsignor Fee Otterson Elementary/Junior High & in the catchment area of highly rated high schools. This beautiful home boasts 4 bedrooms, 2.5 baths with FRESH paint throughout. Open concept main floor features hardwood flooring in the south facing living room w/ abundance of natural light. Gourmet kitchen boasts loads of Espresso cabinetry, ample counter space & Corner pantry. Dining room is off the kitchen overlooking the fully landscaped south facing backyard. Upstairs has a loft - perfect as an office area or kids' playroom, 4 good sized bedrooms & a 4pc main bath on this level. Primary bedroom comes w/ a 5 pc ensuite w/ a soaker tub & a separate standing shower. Walk to trails, park/playground; Close to South Common shopping and quick access to Henday & YEG airport. Great place to call home! (id:60626)
Mozaic Realty Group
5 - 520 Speedvale Avenue E
Guelph, Ontario
Welcome to The Bliss at Thrive - a Stunning Preconstruction Opportunity in Guelph. Discover modern living at its finest in The Bliss floorplan - a thoughtfully designed 2-bedroom, 2.5-bath unit offering 1,262 sq ft of stylish, open-concept living in the heart of an established, family-friendly Guelph neighbourhood. This beautifully appointed home features luxury laminate flooring throughout the main level, enhancing the spacious layout. The contemporary kitchen boasts sleek quartz countertops, modern cabinetry, and an open flow into the bright and airy living/dining area perfect for entertaining. A convenient main-floor powder room completes the upper level. Continuing to the lower level, you'll find two generously sized bedrooms, including a primary suite with a large 4-piece ensuite that can be upgraded to a walk-in glass shower. All bathrooms feature modern finishes, quartz counters, tile-surround showers, and deep soaker tubs for ultimate relaxation. A full laundry room on the bedroom level adds to the functionality of this home. From the main living area you can step outside to your sunken private patio - an exclusive 130 sq ft outdoor space ideal for morning coffee or evening relaxation. This unit has one owned parking space included, with the option to purchase a second owned parking space. Thrive is a vibrant new community offering the perfect balance of modern design and established neighbourhood charm. Close to parks, schools, shopping, and more its the perfect place to plant roots and grow. Don't miss your chance to own in this exciting new development. Welcome home to Thrive! (id:60626)
Coldwell Banker Neumann Real Estate
45478 Wellington Avenue, Chilliwack Proper West
Chilliwack, British Columbia
NEWLY DEVELOPED FLAT & RECTANGULAR READY TO BUILD LOT! Amazing opportunity near Downtown Chilliwack to build your dream home on this almost 6500 square foot flat lot! R1-C zoning allows for up to a 4400 sq ft single family home with an optional legal suite but please verify with the city. PRICED BELOW ASSESSED VALUE. Building plans have been approved and building permit is ready! Conveniently located close to schools, hospitals, freeway and shopping. Don't miss out, call for more info! (id:60626)
Saba Realty Ltd.
75217, Range Road 164
High Prairie, Alberta
Welcome to your dream farmhouse retreat! This unique property features a one-of-a-kind layout with 9 spacious bedrooms and 3 bathrooms, perfect for large families or those seeking a peaceful getaway on the end of a dead-end road. On 13.05 acres of land, this home offers tranquility and convenience and is just 5 minutes from High Prairie. The heart of this home has a custom-designed kitchen featuring custom farmhouse cabinets that provide ample storage and a charming aesthetic. Enjoy cooking with high-quality stainless steel appliances that are both functional and stylish. Double wall ovens and a warming drawer that the cook of the house will appreciate. Relax and unwind on the south-facing front deck, perfect for soaking up the sun and enjoying stunning views of your property. Throughout the home, you’ll find pine doors and trim that enhance the rustic charm. Natural willow banisters add a unique touch to the interior. A newly renovated main floor bathroom with a luxurious steam shower. A whimsical touch with a playroom under the stairs and access from the main floor bedroom (too cute) A double attached garage with its own 2 piece bathroom. Experience the beauty of nature on your 13.05 acres, providing endless possibilities for outdoor activities, gardening, or simply enjoying the peace of country living. Properties like this are a rare find! Schedule your private showing today and experience the beauty and charm of this custom farmhouse retreat for yourself. Click the video link to see more. (id:60626)
Grassroots Realty Group - High Prairie


