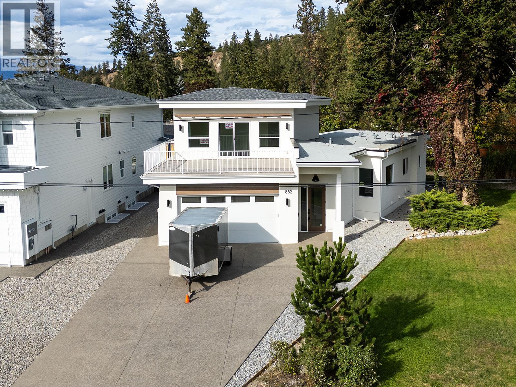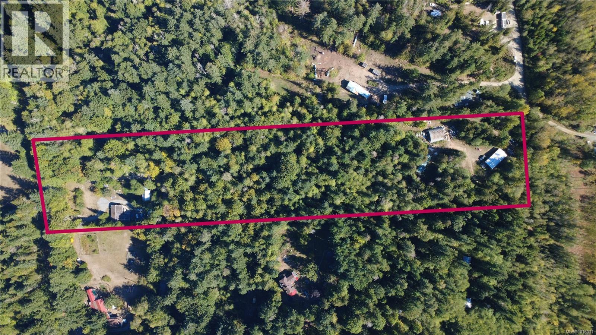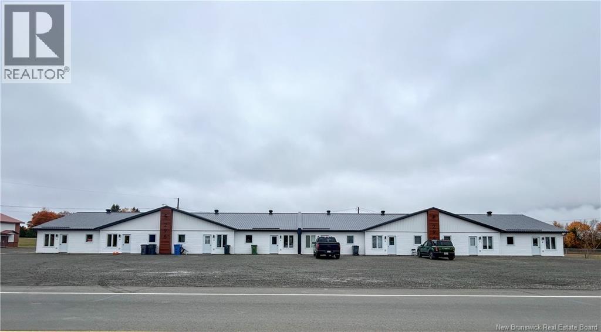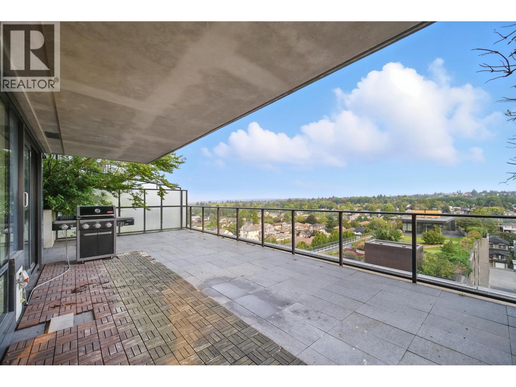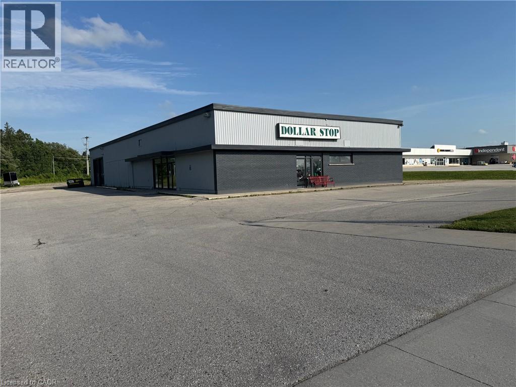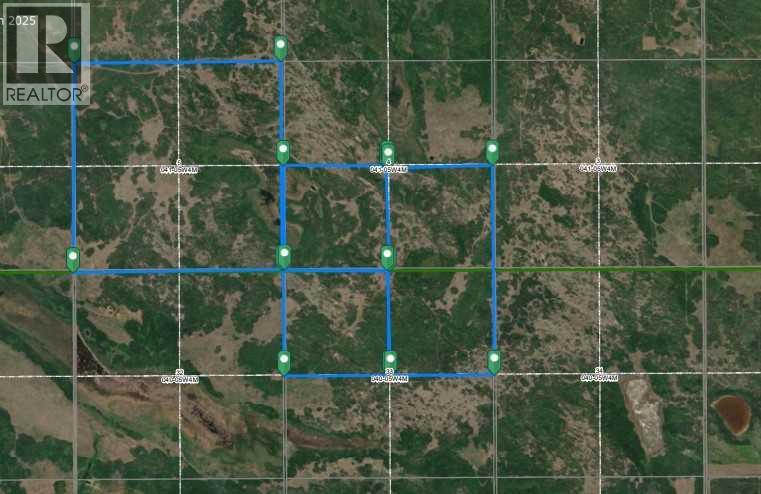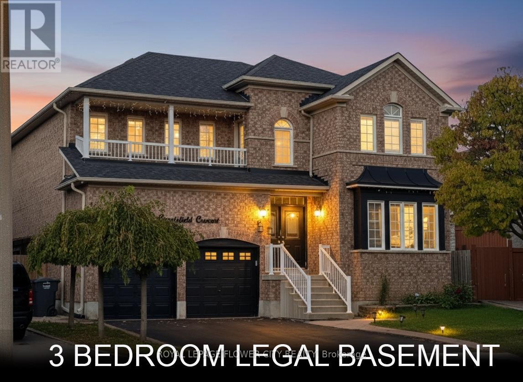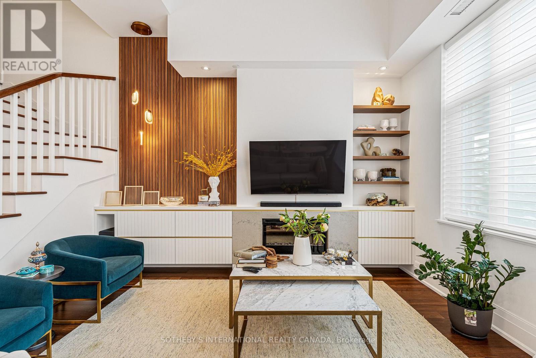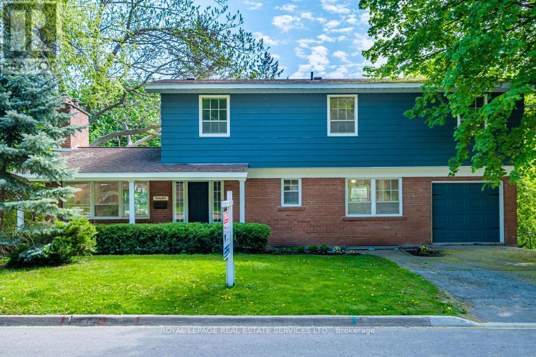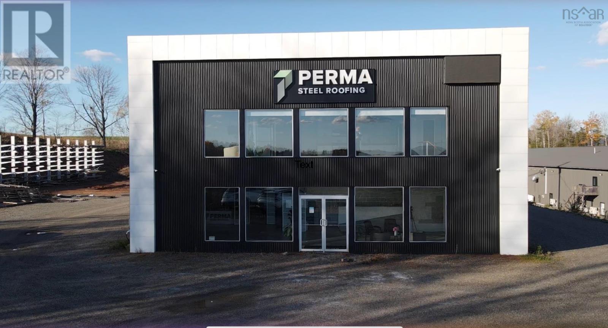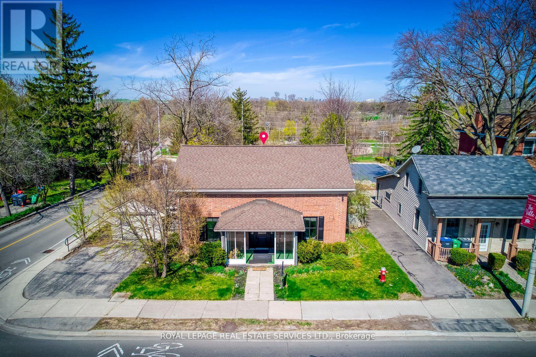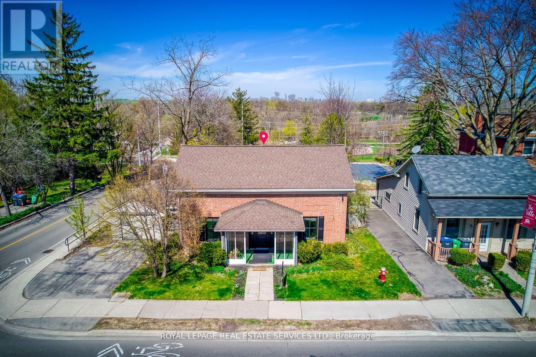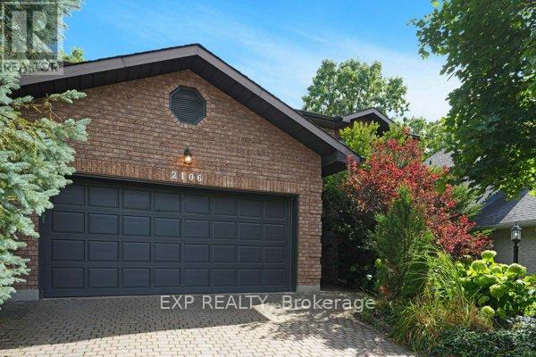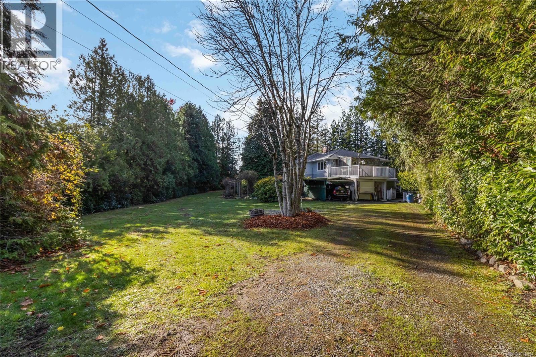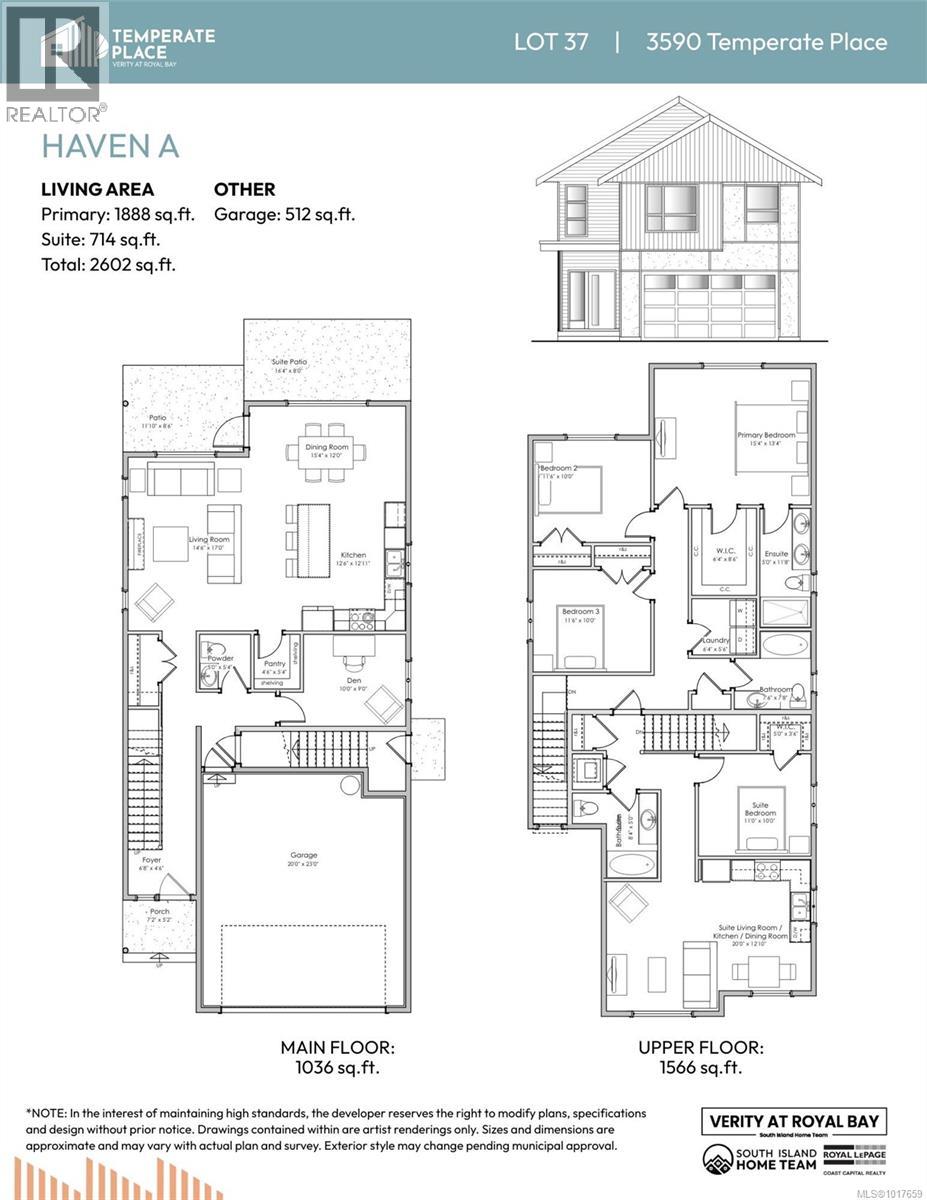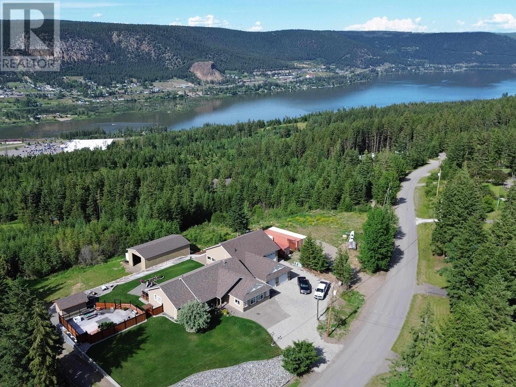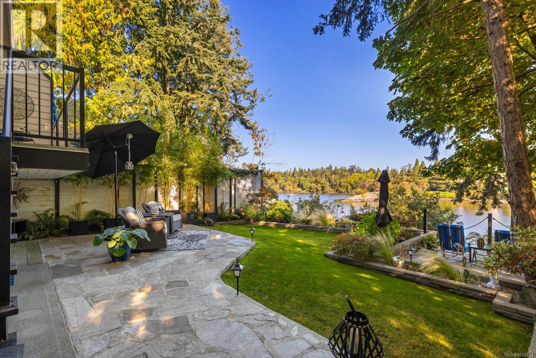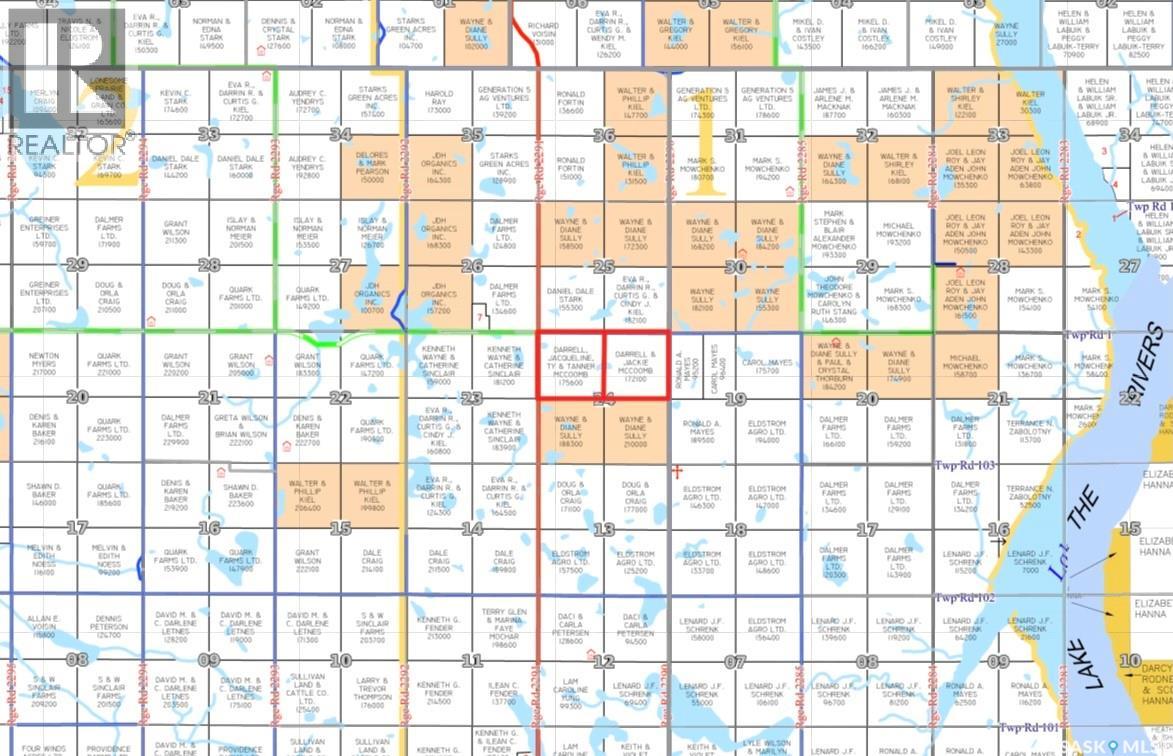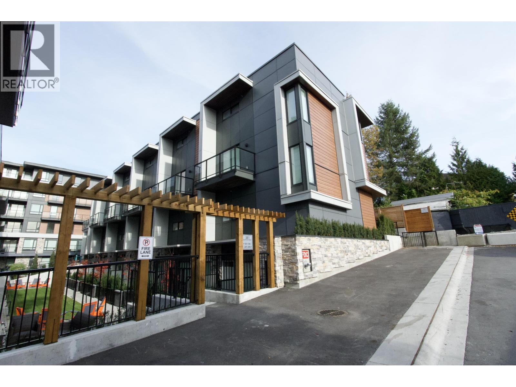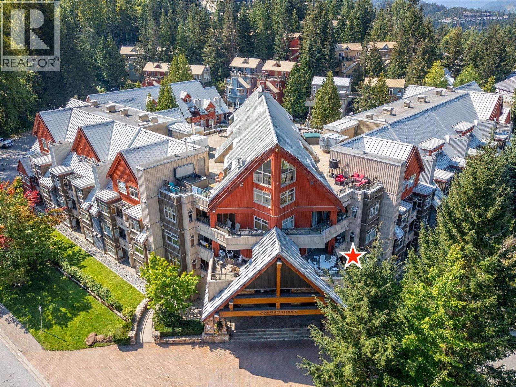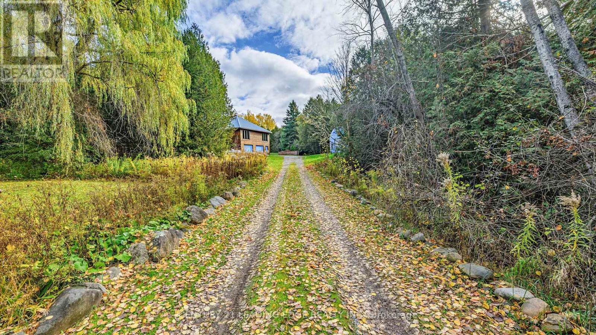239 East Lake Road
Hastings Highlands, Ontario
Here is a rare opportunity to enjoy running your own business because this farm features many revenue streams. Being close to Algonquin Park means the five cabins are popular Air Bnb rentals. The 8 kms of wilderness trails invite activities like horseback riding, snowmobiling, atving, hiking, dog sledding, snowshoeing, or cross-country skiing. The 134-acre property has its own gravel pit to build or repair trails. A pine indoor kennel building with outdoor runs means you can house/raise those precious pets. The metal-paneled ring and two sizable riding paddocks, 12 fenced acres of pasture with run-in sheds, newer barn, and huge indoor arena are great for raising cattle or running a horse operation. The pressure-treated raised garden beds and large tilled market garden are great for vegetables or flower farming, and the four greenhouses with professional drip irrigation are a gardeners dream. This working farm is a great place for a children's camp. All of the above activities have been enjoyed by the sellers during the twenty-three years they owned & developed this great location just outside Maynooth. The main floor of the home has been renovated and updated and the deep drilled well provides plenty of water for the farm. Wildlife abounds throughout the property including grouse, wild turkey, deer, wolves, and moose. Numerous wild birds make these surroundings their home. Your dream property awaits! (id:60626)
Exp Realty
882 Hubbard Road
Kelowna, British Columbia
Beautiful new 4 bedroom, 3 bathroom home located in Kelowna’s highly sought-after Lower Mission neighborhood. Situated at the end of a quiet street, this property offers both privacy and convenience. Featuring high-end laminate and vinyl flooring throughout, quartz countertops, and stainless steel appliances, the home showcases stunning modern finishings with a bright and inviting design. The main level boasts a spacious living room with a cozy electric fireplace, while the upper level includes a versatile bonus room with access to a large balcony, perfect for relaxing or entertaining. The lower level offers a generous rec room with a second electric fireplace, a large laundry area, a full bathroom with double vanity, and two well sized bedrooms. Additional highlights include central air, rough-in for central vacuum, and a double garage with extra driveway parking. Ideally located within walking distance to Bellevue Creek Elementary and just minutes from shopping, restaurants, and all amenities. Enjoy Okanagan Lake and Kelowna’s beautiful beaches only a short drive away. (id:60626)
RE/MAX Kelowna
2560 Grafton Ave
Coombs, British Columbia
Seller will take back a mortgage! Incredible opportunity to own this rural parklike 10 acres in Errington with 2 Homes & outbuildings. Great value in the 4 Bed plus Den, 2 bath Main rancher style home and the 1 Bed Cottage which are both currently rented. 2nd Home is a double wide with 3 Beds, 2 Baths, plus an 40 x 40 Quonset. Quiet setting with walking paths throughout the property, beautiful large pond that is incorporated with French Creek meandering through. Updating is required for the handyman with loads of potential! Apple trees, grape vines, blueberries, a storage shed, 2 wells, 2 septic systems and separate access on Tintern Road for the 2nd home. Cottage is non-conforming, plenty of parking for all the toys and RV's. Excellent family property with rental income, zoned ALR. For more details or to view this property, contact Lois Grant Marketing Services direct at 250-228-4567 or view our website at www.LoisGrant.com for more details. (id:60626)
RE/MAX Anchor Realty (Qu)
296 280 Highway
Dundee, New Brunswick
Excellent investment opportunity! This 8-unit building features 2-bedroom apartments, each equipped with a refrigerator, stove, dishwasher, and microwave. Every unit has its own electrical panel, hot water tank, and heat pump, offering tenants comfort, efficiency, and independence. Ideally located next to a park and only 10 minutes from Dalhousie and 15 minutes from Campbellton, this property is a solid addition to any investment portfolio. Assessment values have not yet been added to SNB. (id:60626)
Keller Williams Capital Realty (C)
1502 8588 Cornish Street
Vancouver, British Columbia
Granville at 70th by Westbank! Stunning 3-Bed + Flex home with a rare 665 sqft oversized balcony - perfect for relaxing or entertaining. Enjoy beautiful views from every room and a spectacular 180° panorama from the balcony. The chef-inspired kitchen boasts premium Miele appliances, gas cooktop, built-in oven, elegant wood cabinetry, and luxurious dark marble countertops. Fantastic location with Safeway downstairs, restaurants nearby, and easy access to Oakridge, Marine Gateway, UBC, Downtown, and Richmond. Amenities include a fitness centre, rooftop garden, sauna, and steam room. Comes with 1 tandem parking stall(2 Parking Spot) and 1 storage locker. (id:60626)
Sutton Group - 1st West Realty
87 Josephine Street
Wingham, Ontario
Commercial plaza spanning 14000+ . currently operating as (Dollarstop) by owner for 16+ years. with one additional tenant Stable location on a main street of Wingman just off main highway (Highway 86) front half of building is used for Dollarstop approxminetly 6000 square feet with a 1200sqft back stock room behind the building is a large storage are (aproximently 3200 square feet) (id:60626)
Shaw Realty Group Inc.
Sw 4-41-5-W4
Rural Provost No. 52, Alberta
Two Deeded & Six Leased 1/4's of land. SW 4-41-5-W4 is 146 Acres Titled. NE 33-40-5-W4 is 160 Acres Titled. All of Section 5-41-5-W4 totaling 608.2 Acres Leased, NW 33-40-5-W4 160 Acres Leased & SE 4-41-5-W4 160 Acres Leased. All land is pasture land. (id:60626)
Century 21 Connect Realty
32 Courtsfield Crescent
Brampton, Ontario
Pride Of Ownership !! This is beautiful Castle-style home offers 2850 Sqft 4 Bdrm Executive Home, On A Premium Pie Shaped Lot Widening To 116Ft At Rear. Upgraded Trim, Moulding And Flooring Throughout All Rooms, Potlights In Dining/Family Rooms, Main Level Home Office, Newer Kitchen And Ensuite Cabinetry, And A Warm And Cozy Fireplace In The Master Bedroom. Convenient 2nd Floor Laundry. LEGAL FINISHED BASEMENT APARTMENT offers 3 Bedrooms 2 full washroom , a full kitchen , separate Laundry and separate entrance. With tank less water heater. This home blends luxury, practical and charming layout. It truly shows even fantastic in person than in pictures. (id:60626)
Royal LePage Flower City Realty
Th-105 - 25 Malcolm Road
Toronto, Ontario
Step into style and spaciousness with this luxurious 2-bedroom+den+office townhouse, offering over 1,420 sq ft of thoughtfully designed, open-concept living. Bright, modern, and exquisitely finished, this home with soaring 12+ft main floor ceilings is a stunning blend of urban luxury and functional design. Bathed in natural light from the unobstructed South view, the main floor has been elevated with extensive custom upgrades that set this home apart. The den features a custom-built wine bar with integrated lighting, and a stylish ceiling light fixture that creates a warm, ambient atmosphere. The dining area is anchored by a newly installed designer light fixture, adding a touch of elegance to every meal. In the living room, extensive renovations include custom millwork, new cabinetry, a sleek countertop, and a vertical slat wall with pendant lighting on the left side. A beautifully crafted fireplace mantel with marble surround becomes the rooms focal point, complemented by floating shelves on the right perfect for both storage and display. The sleek, all-white kitchen complete with a natural gas oven, flows seamlessly into the main living area, ideal for entertaining. Upstairs, the primary suite offers a spa-like ensuite, walk-in closet, and private terrace your own secluded oasis. An additional main floor terrace functions as both a second outdoor entertaining area and a private entrance with a BBQ hookup. Whether you're entertaining or enjoying a quiet evening in, every inch of this townhouse delivers refined comfort and effortless style. Building Amenities include: Rooftop Terrace, Fitness Centre, Party Room, Pet Spa, Concierge Service and Guest Suites. Situated in the heart of Toronto's coveted Leaside neighborhood, 25 Malcolm Road offers unmatched convenience to top schools, parks, shops, and transit. Just steps from top-rated schools and a short walk to the LRT and major transit routes, this location perfectly blends family living with urban accessibility. (id:60626)
Sotheby's International Realty Canada
65 Wallace Street
Vaughan, Ontario
Welcome to a One-of-a-Kind Detached 2-Storey Home in the Heart of Downtown Woodbridge. Situated on a massive 70 x 196 ft lot in a quiet cul-de-sac, this home offers exceptional privacy and scenic views, blending cottage charm with city convenience. Whether you're looking to relax in nature or entertain in style, this property is a rare gem. Key Features: Finished Walk-Out Basement - Expanding your living space into a lush backyard oasis, perfect for hosting or peaceful moments. Upper-Level Deck - Enjoy breathtaking views of the adjoining Veterans Park, ideal for morning coffee or evening relaxation. Prime Location - Just steps from Market Lane and the iconic Woodbridge War Memorial Monument. Minutes from parks, walking/biking trails, Humber River, Woodbridge Pool, Memorial Arena, and North Johnson Park. Convenient Access - Easy access to Highways 400, 427, & 407 for a seamless commute. Endless Potential This property provides limitless opportunities to renovate, expand, or simply enjoy the generous lot as is. Included in the listing is an approved permit for a spectacular 6,000 sq/ft custom residence featuring:3 Floors4-Car Garage Indoor Pool...and much more! Don't miss your chance to secure a home in one of Woodbridge's most desirable neighborhoods. This opportunity won't last long. Your dream home and a lifestyle of comfort, convenience, and natural beauty await! (id:60626)
Royal LePage Real Estate Services Ltd.
81 Nelson Road
Shubenacadie, Nova Scotia
Exceptional visibility meets modern design at this 2-year-old commercial building positioned along Highway 102, just a minute from the exit. Sitting on 4.1 acres, this property offers excellent exposure and accessibility for almost any business useideal for trades, distribution, or service operations needing high traffic visibility. Built with function and longevity in mind, the structure features a durable steel roof and siding, oversized bay doors, and an open warehouse or workshop floor plan with high ceilings and clear span space. The second level provides a flexible studio apartment or additional office suite, perfect for staff accommodations, rental income, or expansion of your workspace. The site provides ample parking and yard space, with room for future development or outdoor storage. Modern construction and thoughtful layout allow for efficient heating, easy maintenance, and a professional presentation. With its unbeatable highway exposure, newer build, and adaptable layout, 81 Nelson Road stands out as a rare opportunity for business owners or investors looking for a turnkey commercial property in a high-visibility location. (id:60626)
Royal LePage Atlantic (Enfield)
317 Queen Street S
Mississauga, Ontario
Great Opportunity for Investment/Live/Work Property Located at the Corner of Queens St S & Church St in Famous Destination Olde Village of Streetsville. Residence with Commercial Unit, Zoning R3 with Permit Issued on 2002-09-05 for Private Office within Single Family Dwelling (No Employees) Described as Commercial Office - Single User. Classic Georgian Centre Hall Style - Known as the McKeith Home Built in 1852 and it is Designated Under the Terms of the Ontario Heritage Act as Part of the Streetsville Heritage Conservation District, Refer to Heritage Impact Assessment on File. Potential to Convert Entire Home to Commercial Office Space, Proposed Sketch for Additional Parking is on File. See Sketch of Former Kitchen, Now a Blank Slate for Your Dream Kitchen. Newly Renovated Interior, Generous Size Principal Rooms, 2218 sq ft of Living Space. Was Used as a Chiropractor Clinic, Great Street Exposure. Backs onto Green Space and the Credit River Ravine, Gentle Slope with Panoramic View. Newly Renovated Interior, Carpet Free. Updated Furnace & Owned Hot Water Tank in 2017. Washer & Dryer. New Gas Fireplace in Living Room. Attachments: Survey, Pre-Listing Inspection Report, Heritage Impact Assessment Report, Letter from Streetsville Heritage Conservation with FAQ for Future Potential, 2024 Tax Bill, Letter from Credit Valley Conseration Authority, Floor Plan Garden Suite (Independent Building) or Addition to the Main Building with Number of Additional Parking in the Back Yard Would be Possible. Also 100% Commercial Use Would be Possible upon City's Approval. (id:60626)
Royal LePage Real Estate Services Ltd.
317 Queen Street S
Mississauga, Ontario
Presenting a rare opportunity in the sought-after Olde Village of Streetsville. This elegant 4-bedroom residence, designed in the classic Georgian Centre Hall style, occupies a prime corner lot at Queen Street South and Church Street. As a designated Heritage property, it exudes timeless character, now enhanced by a complete interior renovation. Offering 2238 square feet of meticulously updated living space, the home features a welcoming living room with a brand-new gas fireplace and flexible spaces perfect for a home office. Notably, the property currently holds an occupancy certificate suitable for a practitioner or professional office, offering immediate opportunities for business use (with option to revert to full residential). The property's allure extends outdoors to a serene backyard that gracefully slopes down to the picturesque Credit River ravine and adjacent green space, complete with a brand new deck that offers an exceptional setting for relaxation and enjoying the expansive river views. (id:60626)
Royal LePage Real Estate Services Ltd.
1048 Walton Avenue
North Perth, Ontario
Build your dream home on a stunning, half-acre private lot! This exceptional 69ft wide x 292 ft deep lot offers a rare opportunity to create a custom home in the charming community of Listowel. Nestled in a picturesque setting at the end of a cul-de sac and set back from the road, this expansive property provides the perfect canvas for a thoughtfully designed residence that blends modern luxury with functional living. With Cailor Homes, you have the opportunity to craft a home that showcases architectural elegance, high-end finishes, and meticulous craftsmanship. Imagine soaring ceilings and expansive windows that capture breathtaking views, an open-concept living space designed for seamless entertaining, and a chef-inspired kitchen featuring premium cabinetry, quartz countertops, and an optional butlers pantry for extra storage and convenience. For those who appreciate refined details, consider features such as a striking floating staircase with glass railings, a frameless glass-enclosed home office, or a statement wine display integrated into your dining space. Design your upper level with spacious bedrooms and spa-inspired en-suites. Extend your living space with a fully finished basement featuring oversized windows, a bright recreation area, and an additional bedroom or home gym. Currently available for pre-construction customization, this is your chance to build the home youve always envisioned in a tranquil and scenic location. (id:60626)
Exp Realty
2106 Lamira Street
Ottawa, Ontario
**** OPEN HOUSE SUNDAY NOV 9th 2-4**** Welcome to 2106 Lamira St in Applewood Acres! Nestled away in the west side of Alta Vista this quiet, exclusive street rarely has properties for sale. This 4 plus 1 bedroom house with NO REAR Neighbors is centrally located with transportation close by and Lansdowne Park just minutes away. Bank St shops are just steps away. Walking and cycling paths are minutes away. The spacious well designed kitchen offers a new stove and dishwasher. [2025] Skylights upstairs add a flood of light for the 2nd floor. Beautiful hardwood throughout the main level. Heated flooring in the master bath. Updated bathrooms on all levels. (id:60626)
Exp Realty
4504 Pachena Pl
Saanich, British Columbia
This property represents a fantastic opportunity for future development and could be an opportunity to assemble adjacent properties as part of a possible larger multi-family site. Centrally located and in close proximity to all amenities in the Broadmead area, this property is almost 35,000 sqft with a modest and sizeable home offering 4 bedrooms, 3 bathrooms, 2 living rooms, beautiful hardwood flooring, newer roof, newervinyl windows, new H2O tank, lots of storage and an easy in-law suite. The municipal plans to channel growth through ''corridors, Centres and Villages'' make this property a viable area of future growth being close to a primary corridor and extremely close to all amenities. For more specific information, any prospective purchasers should directly contact Saanich Municipality and perform their own due diligence and also review and familiarize themselves with any changes in land use planning framework that the B.C. gov't is providing. Current zoning is RS-10. (id:60626)
Royal LePage Coast Capital - Chatterton
3590 Temperate Pl
Colwood, British Columbia
TP Lot 37 - Haven A - Live the West Coast lifestyle at Temperate Place! A collection of single family homes with suites by award winning Verity Construction. Enjoy brand new construction and supplement your mortgage with a 1 bed legal suite over the garage. This family friendly floor plan has 4 beds and 4 baths with a bonus den space on the main level. Enjoy the convenience of open concept living, and step out onto your patio with gas BBQ hookup straight from the kitchen dining area, perfect for hosting and keeping an eye on the kids. The primary bedroom enjoys A/C, a 4 pce ensuite, and WIC. The legal suite has separate hydro and laundry. Designed w/ the environment in mind, Built Green certified and Low Carbon Step Code. SS appliance package including induction cooktop and wall oven. SMART touchscreen front lock. Dual head ductless heat pump in the main home for heating and cooling. Roller Blinds. Car charger outlet. New home warranty. Close to schools, amenities, trails, & beaches. (id:60626)
Royal LePage Coast Capital - Westshore
506 Tamarack Road
Williams Lake, British Columbia
Stunning RANCHER home complete w/ DREAM SHOP, park-like acreage & unmatched panoramic views. Perched above Williams Lake, this premium built home (12" ICF walls, 9ft ceilings) is the complete package. 2500sqft all on one level - open concept with big windows, updated executive kitchen, multiple bedrooms w/ ensuite baths & high-end finishings throughout. Walkout to the back yard providing jaw-dropping views everywhere you look, a truly special place for evenings in the hot tub. The massive DREAM SHOP is absolutely loaded with every feature you can imagine (in-floor gas heat, water, tons of power - ask for a feature sheet), with an add'l 2 bay garage and 28x48 RV storage. 2 Acres w/ large yards and a fenced garden space, zoned RR3 for animals, this home & property are one-of-a-kind! (id:60626)
RE/MAX Williams Lake Realty
3 1004 Decosta Pl
Esquimalt, British Columbia
Now $1,400,000- Rare Waterfront Opportunity for Easy Living! Welcome to this beautifully updated and modern half-duplex, perfectly situated on the scenic Selkirk Waterway in the heart of Esquimalt, just minutes from downtown Victoria. This is an ideal retreat for those looking to enjoy the best of retirement living with the ocean right at your doorstep. Step outside to peaceful waterfront walking trails, nearby parks, and charming local amenities. Grocery stores, shopping centres, cafés, and Victoria General Hospital are all close at hand, ensuring convenience and peace of mind. The neighbourhood is vibrant yet relaxed, with seasonal community events, live music, and waterfront activities to enjoy at your own pace. Inside, you’ll find a thoughtfully designed layout featuring a primary bedroom with a private balcony overlooking the water — the perfect spot for morning coffee or evening sunsets. The home offers 3 bathrooms, cozy fireplaces upstairs and down, and bright updated living spaces. Recent upgrades include new flooring, paint, tile, kitchen, bathrooms, and lighting, making this home move-in ready with no extra work required. With its manageable size and low-maintenance design, this property offers the perfect balance of comfort and freedom — ideal for those ready to embrace a relaxed waterfront lifestyle. Welcome to Decosta, where your retirement dream awaits. (id:60626)
Exp Realty
1052 Walton Avenue
North Perth, Ontario
Build your dream home on a stunning, half-acre private lot! This exceptional 69ft wide x 292 ft deep lot offers a rare opportunity to create a custom home in the charming community of Listowel. Nestled in a picturesque setting at the end of a cul-de sac and set back from the road, this expansive property provides the perfect canvas for a thoughtfully designed residence that blends modern luxury with functional living. With Cailor Homes, you have the opportunity to craft a home that showcases architectural elegance, high-end finishes, and meticulous craftsmanship. Imagine soaring ceilings and expansive windows that capture breathtaking views, an open-concept living space designed for seamless entertaining, and a chef-inspired kitchen featuring premium cabinetry, quartz countertops, and an optional butlers pantry for extra storage and convenience. For those who appreciate refined details, consider features such as a striking floating staircase with glass railings, a frameless glass-enclosed home office, or a statement wine display integrated into your dining space. Design your upper level with spacious bedrooms and spa-inspired en-suites. Extend your living space with a fully finished basement featuring oversized windows, a bright recreation area, and an additional bedroom or home gym. Currently available for pre-construction customization, this is your chance to build the home youve always envisioned in a tranquil and scenic location (id:60626)
Exp Realty
Mccoomb Half Section
Lake Johnston Rm No. 102, Saskatchewan
SE of Mossbank, Saskatchewan Two highly productive quarters featuring mostly Willows Clay soil with gentle slopes and a minimal stone profile — an ideal combination for efficient cultivation and excellent crop performance. Located southeast of Mossbank, this land offers all-weather access and approximately 290 cultivated acres, making it well suited for grain, pulse, or oilseed production. Parcels of this quality are rarely available in the area. Soil Type: Predominantly Willows Clay Topography: Gentle slopes, none to few stones Cultivated Acres: ~290 Total Agricultural Assessment: $595,700 SCIC Soil Letter Grade: G Average Final Soil Rating (AFSR): 54.60 With strong assessment values, great access, and consistent soil characteristics, this package represents a rare opportunity to add top-quality land to your operation or investment portfolio. (id:60626)
Royal LePage Next Level
202 381 Clayton Street
Coquitlam, British Columbia
This 3 level, 4 bedroom, 2 and a half bath townhouse is located on a quiet, tree-lined stretch of Rochester in West Coquitlam. The main level features a seamless kitchen, living, and dining area plus a powder room, with direct access to your patio-complete with gas and water hookups. Featuring integrated Fisher & Paykel appliances with a gas cooktop, air conditioning, a smart thermostat, upgraded oak flooring in all bedrooms, and glass shower doors. The primary suite spans the top level with two spacious walk-in closets, heated floors in the ensuite, and a private patio. Just a 10-minute walk to Lougheed Town Centre SkyTrain and mall, restaurants, shopping, and a nearby golf course. EV parking, 1 storage locker, and dedicated e-bike storage are included. (id:60626)
RE/MAX City Realty
301 2050 Lake Placid Road
Whistler, British Columbia
Welcome to *LAKE PLACID LODGE* - one of the most coveted buildings in Whistler just steps to ski in/out access & zoned for nightly rentals! Situated at the base of the Creekside gondola with easy access to all amenities, the Valley trail, Alpha Lake park, downhill MTB & of course skiing! Expansive two bedroom, two bath layout with foyer, abundant closet space, open plan living, gas f/p, granite countertops, heated bathroom floors + an extra large 270 SF deck accessed by sliding doors from living room & both bedrooms. Enjoy mountain views and a view of the lineup for the lifts. Phase 1 zoning allows for personal use, nighty rentals or a full time tenant making it perfect as a revenue property or weekend getaway. Offer date Nov. 17th. Don't miss this opportunity! (id:60626)
Sutton Group-West Coast Realty
430 Cragg Road
Scugog, Ontario
Lovely, private, countryside setting, close to all the conveniences that Uxbridge has to offer.. This 3 bedroom raised bungalow is located on just over 25 acres, with stunning vistas of nature and wildlife. The kitchen has a gorgeous view of the trees, with lots of cupboards and counter space. The living room features a 13 foot cathedral ceiling, and the entire main floor is adorned with tongue and groove ceiling. For the hobbyist/tradesperson there is a massive workshop on the lower level, plus a separate 3 level workshop with a roll up door and large door access to the lower level from the rear of the building. The room over the garage is set up as a games room with a 12' regulation size billiard table. This room is not heated, but there is a propane line under that can be used to add a gas fireplace. Windows on main floor all replaced in 2023 approx $56,000. New generator in 2022. For accessibility, doors are all 3' wide on the main floor except for the pantry off the kitchen, and there is an elevator located just inside the door from the garage to take you from the lower to the main level. (id:60626)
Century 21 Leading Edge Realty Inc.


