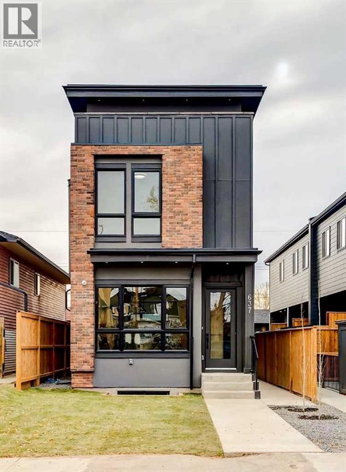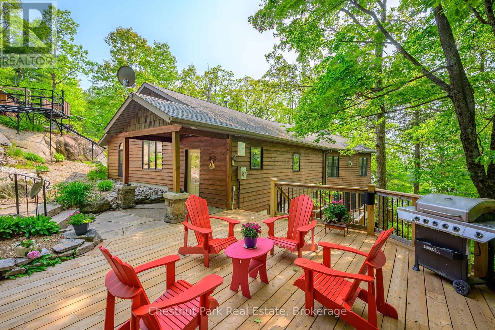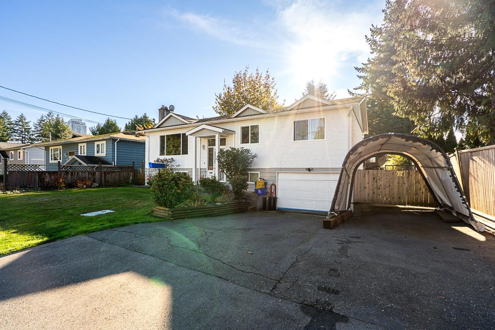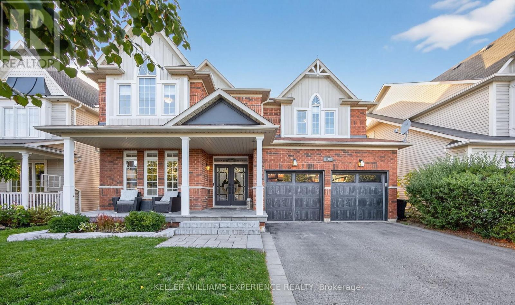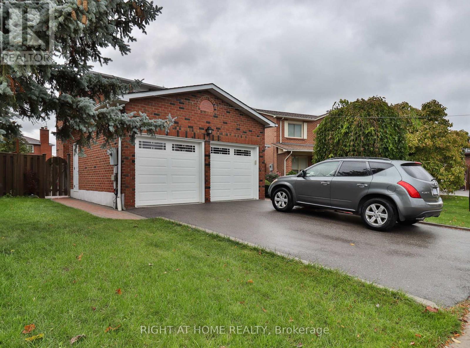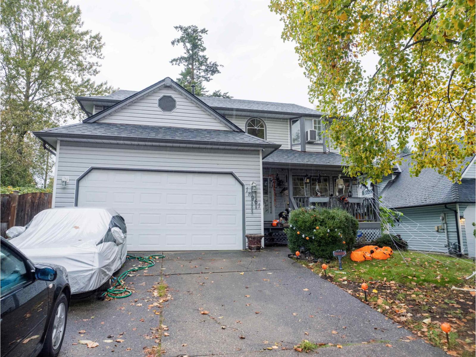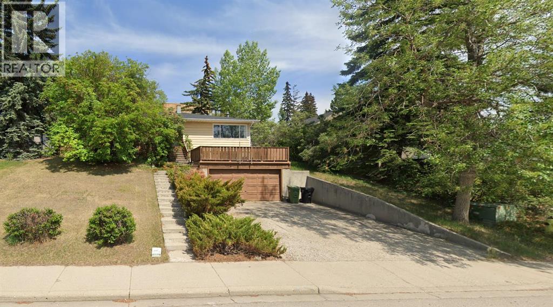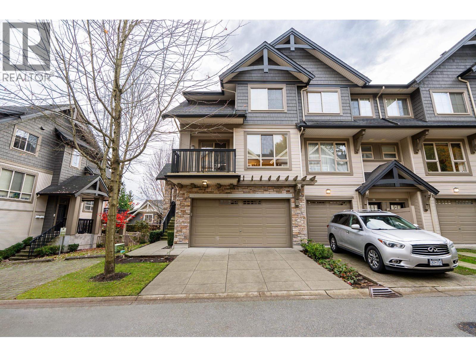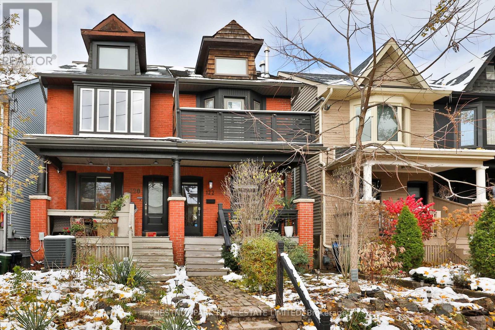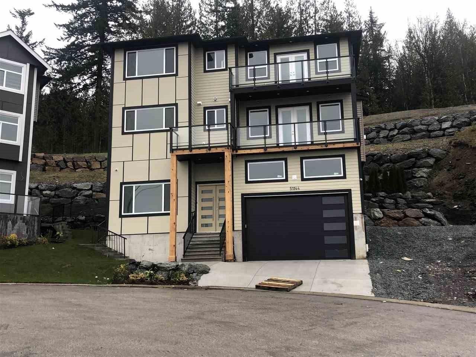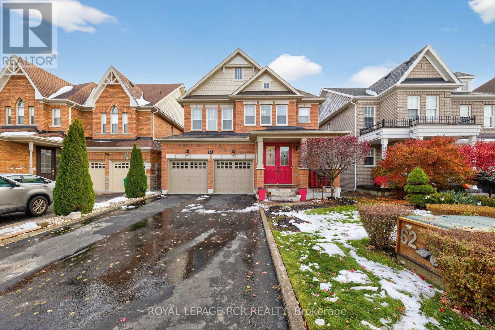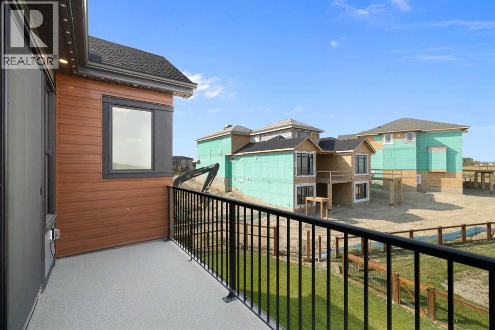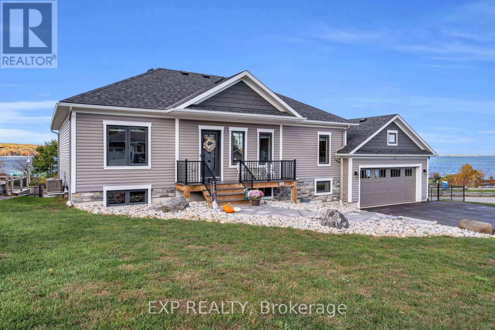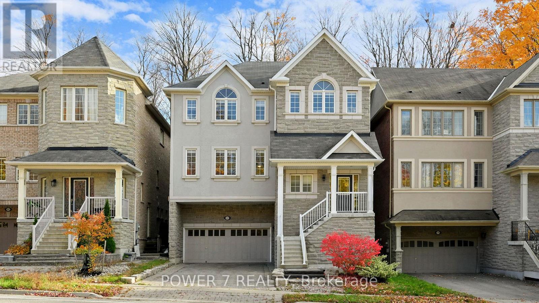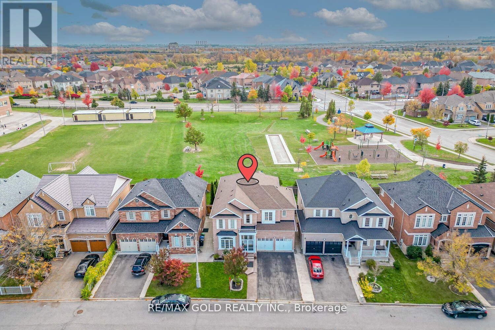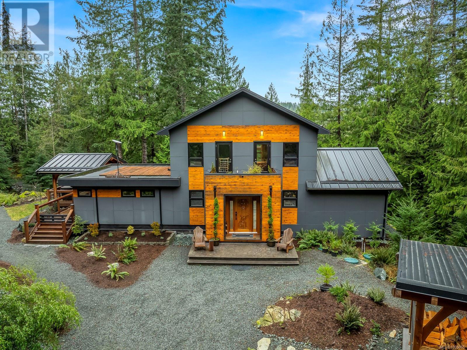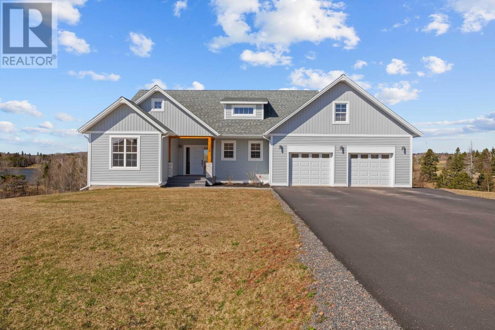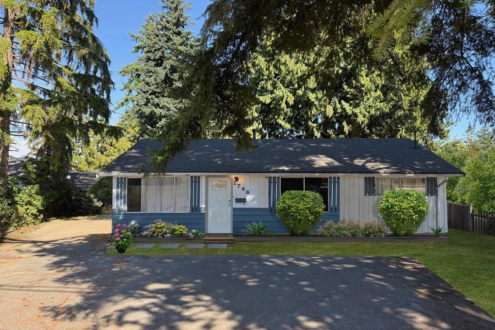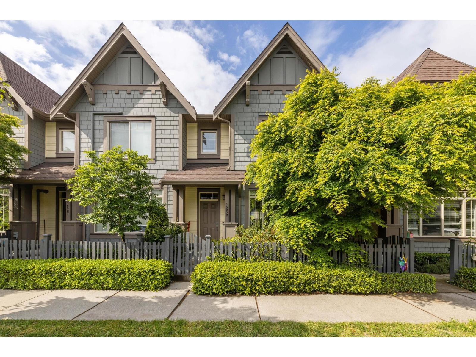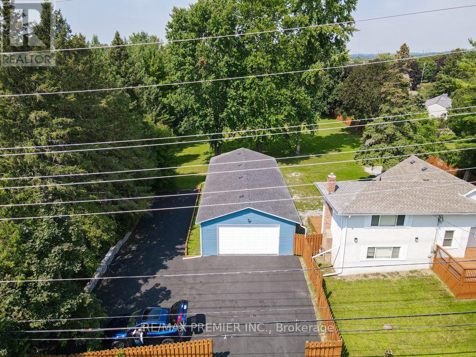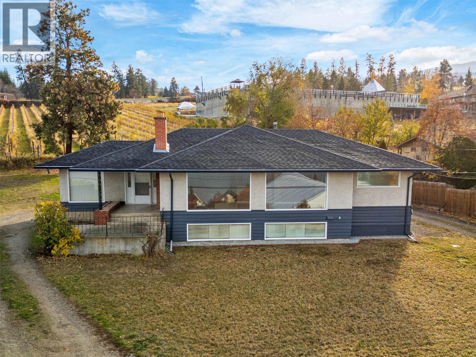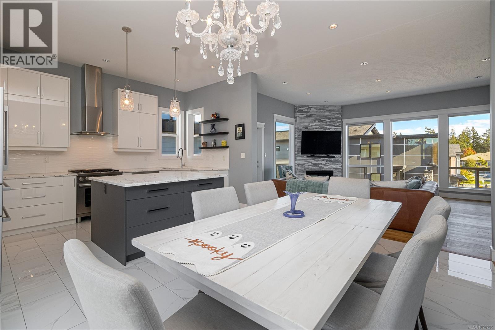637 51 Avenue Sw
Calgary, Alberta
(OPEN HOUSE NOV 15 - 1pm -3pm) Welcome to 637 51 Avenue SW, a one-of-a-kind, brand-new luxury home by Platinum Build Homes, with interiors by Maxime Chin Designs and Interiors, located in the heart of Windsor Park. Offering 3,210 sq. ft. of meticulously designed living space across four levels, this residence showcases exceptional craftsmanship, custom-built features, and thoughtful design throughout. The main floor is bright and open, featuring 10-foot ceilings, a stunning 15-foot quartz island, premium Jennair appliances including built-in fridge and freezer, a sleek gas fireplace feature wall, and an elegant powder room. A custom mudroom with built-ins leads to the detached double garage. Upstairs, the primary suite provides a private retreat with a walk-in closet and spa-inspired ensuite complete with freestanding tub, glass shower, and unique tilework. Two additional bedrooms, a full bath, and laundry complete this level. The third floor offers a versatile loft with a wet bar, full bath, and a private balcony with city-line views — perfect for entertaining or relaxing. The fully finished basement includes a large recreation room, fitness or hobby area, guest bedroom, and full bath, offering plenty of space for family and guests. Every element has been custom crafted, from the millwork and cabinetry to the lighting, finishes, and built-in storage solutions. Ideally situated just steps from schools, parks, and shops, and minutes from downtown, Windsor Park combines tranquility with convenience. Enjoy walkable access to Britannia Plaza, Elbow River pathways, and parks. Experience the quality, design, and attention to detail that define this custom Windsor Park masterpiece. Book your private showing today. (id:60626)
Comox Realty
1143 Leonard Lake 1 Road
Muskoka Lakes, Ontario
Welcome to your year round sanctuary on the serene shores of Leonard Lake. This stunning four Bedroom, two Bathroom cottage-style home boasts 105 feet of pristine waterfront, breathtaking views, and all the modern comforts of effortless lakeside living in every season. Blending timeless Muskoka charm with thoughtful updates, this property offers a perfect balance of character and convenience. At the heart of the home is a striking two sided wood-burning fireplace, handcrafted from authentic Muskoka stone, while a cozy fireplace in the living room adds to the warmth and ambiance of this wonderful space. Spacious open concept living areas with soaring wood ceilings create an inviting space, perfect for entertaining friends and family. The bright three season Muskoka Room provides a peaceful retreat overlooking the lake- ideal for unwinding with a book or enjoying an evening cocktail. Relax and rejuvenate in your very own cedar lined Sauna and stay comfortable year round with central air and a forced air propane furnace. Outside beautifully landscaped patios, mature perennial gardens and multiple sitting areas invite you to enjoy the natural surroundings. Create unforgettable memories gathered around the fire pit, sharing laughter and stories under a canopy of stars with those who matter most. Practical features include a 1.5 car garage, woodshed, inclinator lift to cottage and full GENERAC system-adding ease and functionality to your lifestyle. Situated only 15 minutes to Bracebridge and Port Carling where you will find great shops, restaurants, amenities and attractions. Whether you are seeking a seasonal escape or a full-time lakeside home, this exceptional property delivers classic Muskoka living at its finest. (id:60626)
Chestnut Park Real Estate
11656 81a Avenue
Delta, British Columbia
Welcome to this charming 5 bedroom, 2 bathroom home that sits on a spacious 7,200 sq.ft. lot! The main floor offers 3 bedrooms, 1 bathroom, a bright living and dining area, and a cozy gas fireplace. Downstairs features a 2 bedroom and 1 bathroom suite with kitchen an ideal mortgage helper for first-time buyers or savvy investors. Enjoy the private backyard with a relaxing hot tub and plenty of space for outdoor entertaining. Excellent potential for future SSMUH development. Prime location, walking distance to McCloskey Elementary and École Burnsview Secondary (French Immersion) and a short distance to Sungod Recreation Centre. Don't miss this opportunity. Call today for your private showing! (id:60626)
Homelife Benchmark Titus Realty
50 Regalia Way
Barrie, Ontario
Fully Renovated Innishore Beauty Backing onto EP Land with Walk-Out Basement & In-ground Heated Saltwater Pool! Welcome to this top-to-bottom renovated all-brick 2-storey showstopper, perfectly positioned on quiet cul-de-sac on a premium with no neighbours behind. The main floor impresses with 9 ft smooth ceilings, pot lights, motorized window coverings, and wide-plank hardwood throughout. Entertain in the versatile living/dining space, or cook in your dream kitchen featuring crisp white cabinetry, quartz counters, timeless backsplash, soft-close drawers, appliance garage, and a large island that brings everyone together. Unwind in the cozy family room with a gas fireplace and private backyard views. A modern powder room and stylish laundry with herringbone tile with custom built-ins, laundry sink, and garage access add everyday convenience. Upstairs, retreat to the luxurious primary suite with a custom entertainment wall, walk-in closet, and a spa-inspired 5-piece ensuite with heated floors, dual vanity, and standalone tub. Three additional bedrooms share an updated 5-piece bath. The walk-out lower level is an entertainers dream with a spacious rec room, gas fireplace, built-ins, speakers, a games area with bar with stunning custom cabinetry, a 4-piece bath with frameless glass shower, and a 5th bedroom perfect for large families or guests. Step outside to your private backyard oasis featuring a deck with glass railings for unobstructed views, lower-level patio, and inground heated saltwater pool, all surrounded by mature trees and nature. This home is truly move-in ready and made for modern family living. (id:60626)
Keller Williams Experience Realty
1433 Bough Beeches Boulevard
Mississauga, Ontario
Beautifully Maintained & Timelessly Designed Home Nestled In The Heart Of Mississauga's Highly Sought-After Rockwood Village. Main Floor Features A Bright And Airy Living And Dining Area, A Family Room With A Cozy Brick Fireplace , And A Sun-Filled Eat-In Kitchen That Walks Out To A Private Deck-Ideal For Entertaining Or Relaxing With Family & Friends. Upstairs, The Generous Master Bdrm Boasts A W/I Closet And Private 3-Pc Ensuite, While The Additional Bedrooms Offer Ample Space For Family Or Guests. Finished Basement, Refreshed In 2022, Includes A 3-Pc Bathroom, New Laminate Flooring, And Fresh Paint-Perfect For A Recreation Room, Home Office, Or In-Law Suite. Recent Upgrades Include A New Roof (2019), Updated Windows (2010), Furnace And Air Conditioner (2014), Renovated Powder Room (2022), Central Vacuum System (2022), New Washer And Dryer (2022), And Built-In Dishwasher (2022). The Garage And Deck Have Also Been Enhanced For Added Functionality And Style. Conveniently Located Just Minutes From Parks (Beechwood Park Just A Walk Away), Schools (Glenforest Secondary School, USCA Academy), Retail Shopping, And Accessible Public Transit, With Easy Access To Major Highways And Pearson Airport. This Turnkey Property Checks All The Boxes & Offers Exceptional Value In A Family-Friendly Neighbourhood. Don't Miss This Rare Opportunity - Visit With Confidence. (id:60626)
Right At Home Realty
18961 60b Avenue
Surrey, British Columbia
Discover this incredible opportunity on an 8,291 sq ft lot in one of Cloverdale's most desirable neighbourhoods. This beautifully maintained 3-bed, 3-bath plus Den home offers a perfect balance of comfort, functionality, and timeless charm. The upstairs den provides great flexibility and can easily be converted into a fourth bedroom. The open-concept main floor flows seamlessly to a private yard backing onto East View Park, offering a peaceful and private setting. Close to parks, schools, shopping, the future SkyTrain, and the upcoming Cloverdale Hospital, this home delivers both style and everyday convenience. (id:60626)
Royal LePage Global Force Realty
2304 Juniper Road Nw
Calgary, Alberta
BRIAR HILL **ATTENTION ALL BUILDERS/DEVELOPERS** RARE LUXURY LOT (75 feet x 131 feet Approx.) providing excellent redevelopment potential with many options for a builder/developer. Ideally located on a beautiful sunny VIEW LOT on the sought after slopes of Juniper Road NW, with stunning views of the river valley and views of Downtown, neighboring multi-million-dollar homes, in the highly desirable community of BRIAR HILL / HOUNDSFIELD HEIGHTS. Close proximity to the top-rated schools, parks/green spaces, off-leash park, the Foothills Hospital, U of C, SAIT Polytechnic, Alberta University of the Arts, Kensington Shops/Restaurants, and just minutes to Downtown. High Walkability Score. The property is being sold as LAND ONLY. Shed on site. (id:60626)
First Place Realty
22 1362 Purcell Drive
Coquitlam, British Columbia
Welcome to Whitetail Lane by Polygon! This bright and spacious South facing end unit townhome offers 4 beds, 4 baths and 2,065 sq feet of thoughtfully designed living space. On the main floor enjoy an inviting kitchen w/island, gas cooktop and granite counters, seamlessly connected to an eating area and family room. Enjoy a formal dining and living room with a fireplace. Up are 3 generous beds, primary has a walk-in closet + 4-piece ensuite. Lower level walks out to a private, fenced backyard and includes a family room, 4th bed and full bath. 2 balconies, double side by side garage and driveway parking. Resort-style amenities with an outdoor pool, hot tub, clubhouse + fitness centre. All within walking distance to SkyTrain, Coquitlam Town Centre, Lafarge Lake, Aquatic Centre, and schools. (id:60626)
Royal LePage Elite West
122 Ivy Avenue
Toronto, Ontario
Step into 122 Ivy Ave, a renovated and exceptionally spacious family home on a quiet, one-way, tree-lined street in one of Toronto's most beloved east-end neighbourhoods! From the charming front porch to the sun-filled interior and lush backyard, this home perfectly blends comfort, character & convenience. The open concept main floor features spacious living and dining rooms with hardwood flooring and a cozy gas fireplace, creating a warm, inviting atmosphere ideal for family life & entertaining. The large chef's kitchen boasts ample cabinetry and countertops, stainless steel appliances, a separate coffee/bar area with an add'l sink and sliding glass door walk-out to rear deck and landscaped patio garden. The newer deck features a gas line for BBQ and overlooks mature trees & perennial plants. Bonus main floor powder room. An ultra-cool loft-like staircase leads to a sumptuous primary bedroom retreat offering soaring cathedral ceilings, custom built-in closets, a gas fireplace and walk-out to balcony. Two additional bedrooms with closets, windows & hardwood flooring. The 2nd floor also features a renovated 4pc bathroom with a marble-tiled shower, built-in vanity & sep linen closet. The 3rd floor loft retreat is perfect as a family room, office or extra bedroom. Skylights throughout fill the home with natural light. The lower level adds flexibility with a self-contained income suite featuring sep laundry & a private rear entrance. A floor hatch connection from the main floor allows for an easy conversion back to single-family living, if desired. Enjoy an unbeatable location with rare 2-car laneway parking, lined with local favourites like Pilot Roasters Coffee, Quince flower shop, Avenue Road Furniture and the kid-and-dog-friendly Left Field Brewery - a neighbourhood gem! This home combines modern comfort with the allure of a close-knit community just steps to TTC. You don't want to miss this opportunity to live on one of South Riverdale's most sought-after streets! (id:60626)
Chestnut Park Real Estate Limited
51144 Farmers Way, Eastern Hillsides
Chilliwack, British Columbia
Perched in the prestigious golfing community of The Falls, this stunning 3-storey home offers breathtaking panoramic mountain and valley views from the front. Set in a brand-new subdivision across from the Falls Golf Course, this residence features 4 spacious bedrooms upstairs, a bright living and family area, plus an additional bedroom on the main floor. The lower level includes a 1-bedroom suite"-perfect as a mortgage helper. With a total of 6 bedrooms and 5 bathrooms, this home combines comfort, luxury, and functionality. Just minutes from shopping, recreation, restaurants, and more. An exceptional offering. (id:60626)
Exp Realty Of Canada
351 Holmes Crescent
Milton, Ontario
Welcome to 351 Holmes Crescent, a beautifully maintained detached home in one of Milton's most desirable neighbourhoods, offering the ideal blend of modern style and family comfort. The inviting front porch with double-door entry opens into a bright foyer leading to an open-concept living and dining area with windows on two sides, filling the space with natural light. A spacious family room with a gas fireplace flows seamlessly into the kitchen and breakfast area, featuring stainless-steel appliances, ample cabinetry and generous counter space. A sliding patio door provides a walkout to a private, fully fenced backyard perfect for relaxing or entertaining. A garden shed in the back yard to store all required tools.The upper level offers four well-sized bedrooms, including a primary suite with his and her walk-in closets and a five-piece ensuite. The second bedroom features a convenient semi-ensuite with access from both the bedroom and the main hallway.The professionally finished legal basement includes a separate side entrance, two bedrooms, two full bathrooms, a full kitchen and an open concept living area, making it ideal for extended family or an excellent rental opportunity. Located on a quiet, family-friendly crescent with no sidewalk at the front, extra extra-long driveway can accommodate up to 4 small to mid-size cars. This home is just minutes from parks, trails, Milton District Hospital, the GO Station, and within walking distance to both elementary and secondary schools, with easy access to highways, shopping and all amenities. (id:60626)
Century 21 People's Choice Realty Inc.
62 Paisley Green Avenue
Caledon, Ontario
Welcome to this beautiful family home in the highly sought-after Pathways community of Caledon East! This spacious 4-bedroom property blends elegance, comfort, and everyday functionality-perfect for growing families or anyone seeking a vibrant, welcoming neighbourhood.The main floor features a thoughtfully designed, open-concept layout that flows seamlessly between the living, dining, and kitchen areas, making both daily living and entertaining a breeze. At the heart of the home is a generous kitchen with a centre island and ample storage. The flexible front living room can easily be used as a formal dining space, while the cozy family room-complete with a fireplace-sits just off the kitchen for relaxed gatherings.Upstairs, you'll find bright, well-sized bedrooms, including a versatile office that can be converted back to a convenient second-floor laundry (hookups still in place). The large primary suite offers a 5-piece ensuite and a spacious walk-in closet. A Jack-and-Jill bathroom plus an additional 4-piece bath ensure everyone has their own space and comfort.The finished lower level includes a 3-piece bathroom, generous storage, and a cantina-ideal for hobbyists or seasonal items. Outside, the newly built back deck provides a private, peaceful setting to unwind, entertain, or enjoy warm summer evenings.Located in one of Caledon's most desirable communities, this home offers the perfect blend of small-town charm and modern convenience. Scenic trails, parks, conservation areas, top-rated schools, local shops, and a state-of-the-art recreation centre-with library, pool, arenas, soccer fields, baseball diamonds, and splash pads-are all just a short walk away.This is more than a home-it's a lifestyle. Welcome home! (id:60626)
Royal LePage Rcr Realty
21 Sunvalley View
Cochrane, Alberta
Step into Sunset Ridge, with this exceptional 7-bedroom, 5-bathroom home offering 3,400 sq ft of luxurious living space. Built by Green Cedar Homes, this residence combines thoughtful design, premium finishes, and a fully developed walk-out basement, delivering the ultimate in family-friendly luxury.The striking exterior and triple attached garage provide immediate curb appeal. Inside, the open-concept main floor is bright and inviting, perfect for entertaining and everyday family life. The chef-inspired kitchen flows seamlessly to the dining and living areas, featuring premium finishes and a central island as the focal point. Flexible spaces accommodate formal dining, home office, or play areas, tailored to your lifestyle needs.Upstairs, the primary suite is a private retreat with a spa-inspired ensuite, dual vanities, freestanding soaking tub, oversized shower, and a generous walk-in closet. Five additional bedrooms, complemented by full bathrooms and a spacious bonus room, provide room for the whole family.The fully developed walk-out basement is a showstopper, featuring a theater room, recreation area, additional bedroom, and a wet bar—perfect for entertaining or creating a private retreat for family and guests. Natural light and direct backyard access make this space functional and inviting.Located in Sunset Ridge, residents enjoy scenic walking trails, parks, playgrounds, schools, and stunning views of the Rockies, all just minutes from Cochrane’s amenities. (id:60626)
Exp Realty
244 Frank Street
Midland, Ontario
Welcome To 244 Frank Street - A Home Embraced By Panoramic Georgian Bay Views, Filling Each Room With Warmth, Light, And An Effortless Sense Of Calm. Designed For Comfortable, Everyday Living, This Thoughtfully Planned **3-Bedroom, 3-Bath Bungalow Features A Main-Floor Primary Suite** With A Walk-In Closet And 4-Piece Ensuite, While The **Second Main-Floor Bedroom Is Set Privately At The Opposite End Of The Home**, Offering Desired Space And Quiet.The Main Living Area Flows Beautifully For Cooking, Dining, And Gathering, Offering Heated Countertops, Quality Cabinetry,Upgraded Lighting, And The Convenience Of Main-Floor Laundry.The Fully Finished Lower Level Extends Your Living Space With A Relaxed Recreation/Family Room, A Second Upgraded Kitchen,Home Office,Third Bedroom, A Full 4-Piece Bath, And Generous Storage, Presenting Flexible Potential For An In-Law Suite (Where Permitted; Buyer To Verify).Comfort And Function Continue With Generator Wiring,EV Charger Capability, And Two Separate WalkUps To A Double-Car Garage** Finished With Durable Epoxy Flooring.Set In The Charming Town Of Midland, Known For Its Walkable Waterfront, Historic Downtown, Marinas, Boutique Shops, Cafés, Arts Community, And Year-Round Recreation, This Address Keeps You Close To Parks, Schools, And Everyday Amenities.A Move-In-Ready Home With Expansive Views** And **Elevated Features Throughout. A Place That Simply Feels Good To Come Home To. (id:60626)
Exp Realty
180 Woodspring Avenue
Newmarket, Ontario
Welcome to 180 Woodspring Ave - a stunning Sapphire Model (Elevation B) offering 3,095 sq ft above grade plus a 1,570 sq ft basement with direct garage access. Backing onto a beautiful forest, enjoy year-round scenery and complete privacy. The open-concept main floor features oak staircases, maple cabinets with granite countertops, hands-free faucet, servery & pantry, great room with fireplace, and laundry with sink. The home boasts 4 large bedrooms, 3 baths, and a spacious office loft. The primary suite offers a 4-pc ensuite with freestanding tub & glass shower. Upgrades include 200-amp service, Cat6a network drops, conduit from attic to basement, smart light switches in bedrooms, family, and living rooms, and large basement windows. Outside, enjoy a fully landscaped yard with stone patio backing onto nature - the perfect blend of serenity and modern living. (id:60626)
Power 7 Realty
23 Yellow Pine Road
Brampton, Ontario
Location!! Location!! Location!! Beautiful home nestled in the heart of Castlemore, known for its amenities and welcoming neighbourhood, making it a perfect place to raise family.This home has 4 spacious bedrooms (including one other room of the size of Master bedroom), 3 full baths on the second floor (with Whirlpool Tub in Master Bath), and a fully finished basement with separate entrance. Features include a large living and dining room, separate family room with open-to-above high ceiling, main floor den (office), " hardwood floors through out (no carpets), Stone Fireplace, Fringe Oak Staircase, an upgraded gourmet kitchen with quartz countertops and waterfall large size island, stainless steel appliances, and a bright breakfast area with clear view of Park. Premium Lot backs ontoPark. No sidewalk, Cat-walk to Elementary School. Everything is upgraded with exceptional taste and top-quality finishes (Large columns in Living Room & Family Room). Enclosed Porch. OwnedWater Heater, New Heat Pump, Roof under Warranty till 2032, Renovated Kitchen, SecurityAlarm, Built In Oven, Central Vacuum, and so many other features. Conveniently located close to parks, schools, Highways, library, hospital, Grocery Stores and Restaurants Plaza, and more-don't miss this amazing opportunity! (id:60626)
RE/MAX Gold Realty Inc.
2640 Conville Bay Rd
Quadra Island, British Columbia
Escape to your own secluded Executive retreat. Luxuriate in the 62 jet 6-person hot tub on 1247 sqft wraparound deck surrounded by pristine forest. 25 foot ceilings w/ a wall of windows exude elegance but are grounded by a large custom wood burning fireplace. You’ll be impressed by the attention to detail including the tranquil pond flowing into a seasonal stream, economical in floor hot water heating, fully connected backup power & so much more. This custom West Coast contemporary Home offers exceptional craftsmanship with flavors of Japan. The natural elements of wood, rock & water flow to create a home to soothe the soul. From the sweet scent of Cedar in the custom Barrel sauna to the revitalizing outdoor shower to the four piece ensuite & Steam shower, you'll feel pampered every day! Property is zoned for 2 dwellings so bring the whole gang! Unique home must be seen to be truly appreciated! Ask for the exclusive feature sheet or call today to arrange for a personal tour. (id:60626)
Royal LePage Advance Realty
26 Alexander Drive
Clyde River, Prince Edward Island
When Viewing This Property On Realtor.ca Please Click On The Multimedia or Virtual Tour Link For More Property Info.Nestled on a spacious lot in the prestigious Dunedin Estates of Clyde River, this custom-built home offers breathtaking panoramic views of the West River. Imagine waking up to the gentle shimmer of the water and ending your day with stunning sunsets, all just a convenient 12-minute drive from vibrant Charlottetown. Experience an enhanced sense of airiness with 9-foot ceilings flowing throughout the entire home. This residence features 5+1 bedrooms, 3 bathrooms, and a versatile layout perfect for family living or working from home. The heart of this home is the 780 sq ft custom-designed golf simulator/home theatre with soaring 14-foot ceilings, an entertainer's dream. Practicality meets luxury with a walk-out basement, walk-in pantry and mudroom. For fitness enthusiasts, a dedicated gym/rec room offers the perfect space to stay active. (id:60626)
Pg Direct Realty Ltd.
1746 156 Street
Surrey, British Columbia
Situated on a 10,203 SF lot in a excellent location, 3 bedroom/2 bath rancher. Private, fenced backyard Zoning: R3 - Urban Residential which accommodates up to 3 or 4 units per lot: single family home with basement + garden suite or duplex, each with a secondary suite. Roof September 2017. Great future potential, located in the "Semiahmoo Town Centre Plan". Walking distance to schools, shops, services & Peace Arch Hospital. Great Walk Score: 70. Five minute walk to Alderwood Park with tennis courts, playground & basketball court. Coveted school catchments: Jessie Lee Elementary & Earl Marriott Secondary. (id:60626)
Hugh & Mckinnon Realty Ltd.
16509 24a Avenue
Surrey, British Columbia
Welcome to this south-facing, freehold rowhouse in vibrant South Surrey-no strata fees! This move-in ready home offers 4 beds, 3.5 baths, and over 2,000 sqft across two levels and a finished basement. Enjoy an open layout, stainless steel appliances, private front yard, backyard, detached garage, and 1 extra parking spot. Walk to Edgewood Elementary and Grandview Heights Secondary; 5-min drive to Southridge School and shopping at Grandview Corners and more. Close to parks and transit in a safe, family-friendly neighborhood. Your dream home is here! (id:60626)
Exp Realty
26 Halfmoon Square
Toronto, Ontario
Welcome to 26 Half Moon Sq, Scarborough! Beautifully renovated detached home with a double car garage and no sidewalk, offering parking for up to 6 cars. The home features brand new floors on the main & second levels, a fully renovated second-floor washroom, fresh paint throughout, California shutters, and modern pot lights. The main floor includes direct garage access and a bright family room with a cozy fireplace. The finished basement has a separate entrance, full kitchen, spacious living area, one bedroom, its own fireplace, and rough-in for a private washer & dryer perfect for rental income or an in-law suite. Comes complete with 2 fridges, 2 stoves, 1 dishwasher, 2 washers, and 2 dryers. Enjoy a private backyard and an excellent location close to schools, Pan Am Centre, parks, and the university. (id:60626)
Royal LePage Ignite Realty
270 Conlin Road E
Oshawa, Ontario
Do not miss this outstanding investment opportunity in Oshawa! This unique property is surrounded by mature trees and the tranquil Oshawa Creek, offering exceptional privacy and a peaceful setting. Step into a spacious, open-concept sunken living room filled with natural light and enjoy the seamless walkout to the backyardperfect for relaxation or entertaining. The second floor features a versatile loft, providing extra living space for a home office, lounge, or play area. Ideal for both homeowners and investors, this property offers multiple entrances, walkouts, and separated areas, making it easy to live in one section and rent out another. Two expansive decks create plenty of space for outdoor enjoyment. The 1,440 sq ft heated garage/workshop comes complete with its own driveway and sliding doors, providing ample room for vehicles, storage, or a hobbyists dream setup. The backyard oasis ensures plenty of privacy, making it a perfect retreat. Located in a desirable neighbourhood close to Durham College, parks, a golf course, and Cedar Valley Conservation Area, this property offers the convenience of nearby amenities and outdoor activities. Recent upgrades include new roofing on both the house and garage, gutter screening, newly paved asphalt to the garage, an outdoor lighting system, a new 200 amp electrical panel, a newly finished basement kitchen, new laminate flooring, and updated bathrooms. This home truly has it allspace, flexibility, privacy, and an unbeatable location. Dont let this exceptional opportunity pass you by! (id:60626)
RE/MAX Premier Inc.
4829 Lakeshore Road
Kelowna, British Columbia
Welcome to this beautifully maintained 4 bedroom + den 2 bathroom home situated on a generous 0.4 acre lot in the highly sought after Upper Mission area, backing onto Summerhill Pyramid Winery. Enjoy breathtaking panoramic views of the lake. The main level offers an inviting open concept layout with a spacious kitchen that flows nicely into the dining area and living room all centered around a cozy gas fireplace. The lower level includes a fourth bedroom, a large family room, and a summer kitchen, offering flexible space for family members or separate living area. Also on the lower level - a variety of functional spaces including a large play room, project room, and a cold storage room. Outside you’ll find tons of parking, including a detached garage and ample space for additional vehicles, RVs, or boats. Redevelopment possabilities - check/confirm with city. Call today to book your private viewing! * some photos have been virtually staged. (id:60626)
Royal LePage Kelowna
3638 Ridge View Terr
Colwood, British Columbia
Elevation Pointe is a quality luxurious subdivision in Colwood with nice Mountain and Ocean views, located close to Royal Bay, Olympic View Golf course and the Colwood Lagoon. This modern contemporary open-concept executive home features expansive floor-to-ceiling windows, white oak engineered hardwood floors, chef’s kitchen with granite surfaces, Bespoke cabinetry, large island, premium appliances, dual ovens, a warming drawer & gas cooktop. Open dining and living areas anchored by a striking stone-clad gas fireplace, automated blinds, office with built-ins. Upstairs has 3 bdrms, main bath & laundry area, primary bedroom has it's own terrace, a spa-inspired ensuite & large walk-in closet. The lower level hosts a legal self-contained one-bedroom suite with own hydro meter, laundry & private patio, great rental income or extended family. Constructed with silent floors & rebar-reinforced. Double garage, heat pump, backs onto a private green space. Well Priced for this Market, and priced well below assessed value. (id:60626)
RE/MAX Camosun

