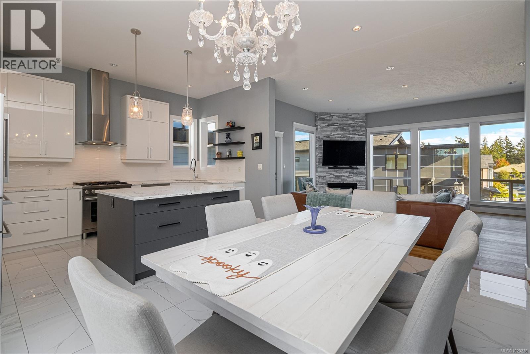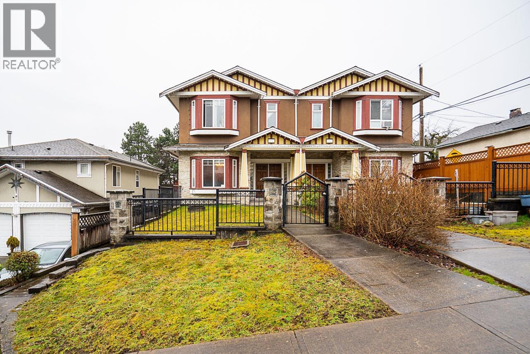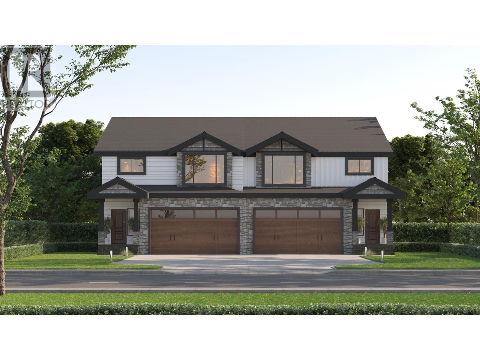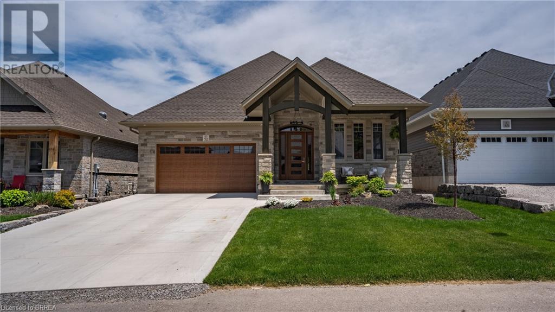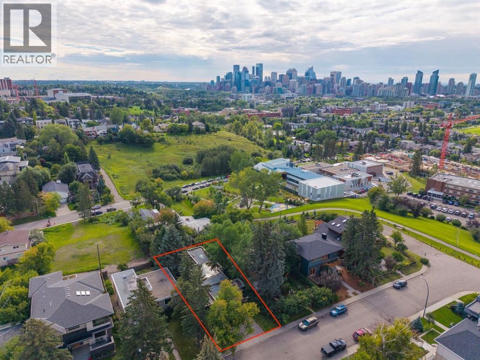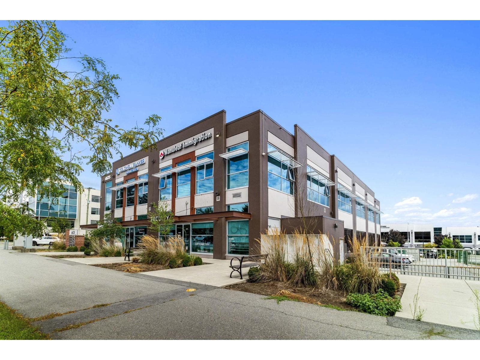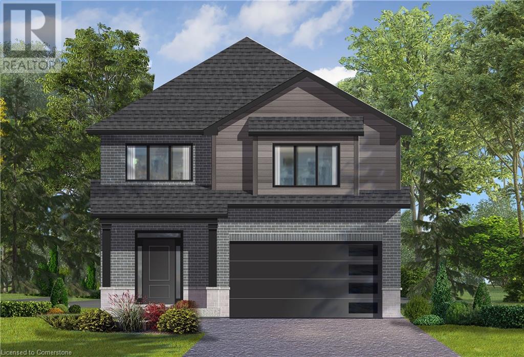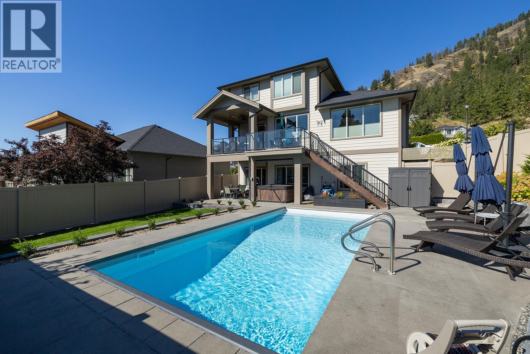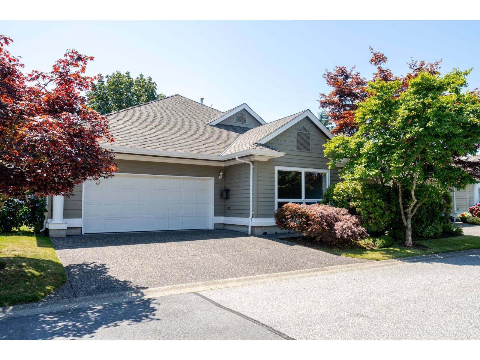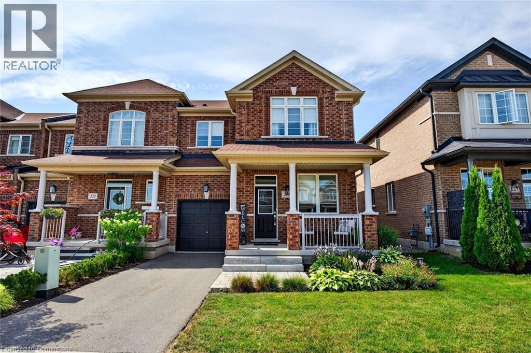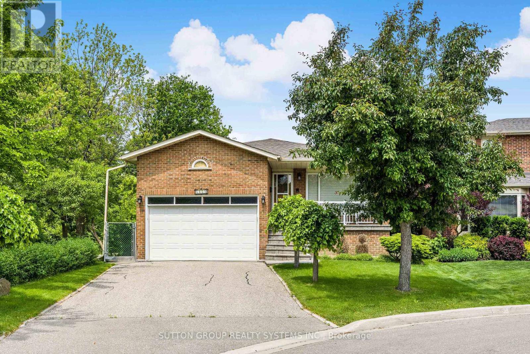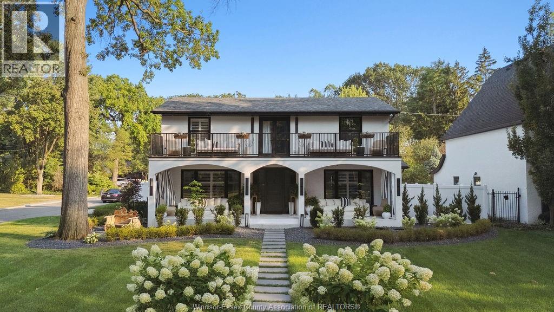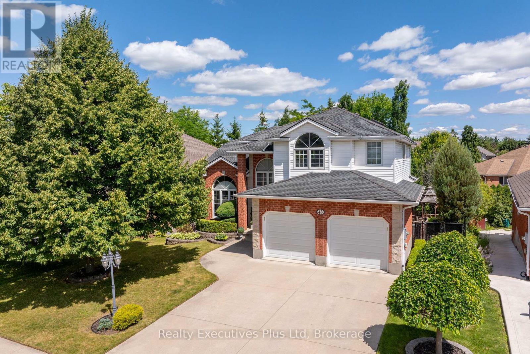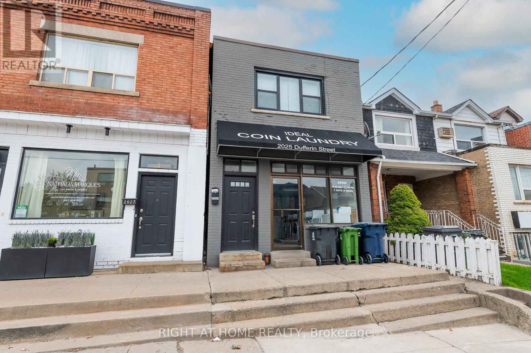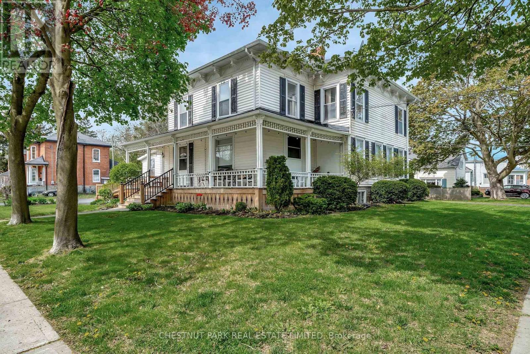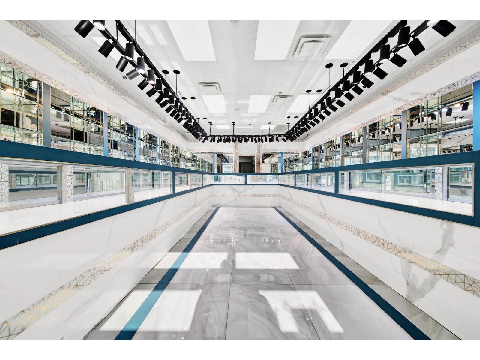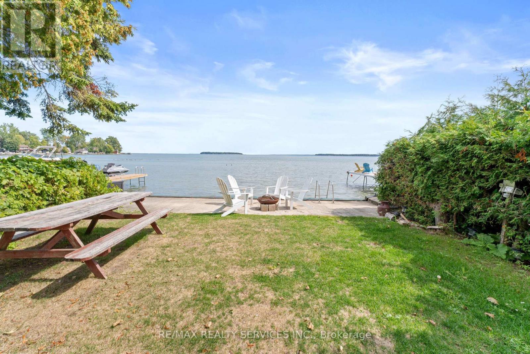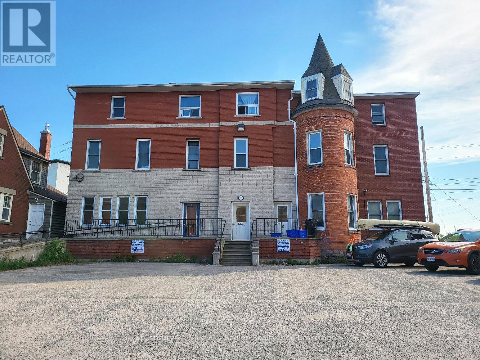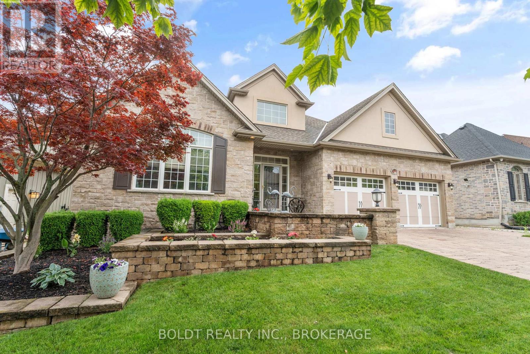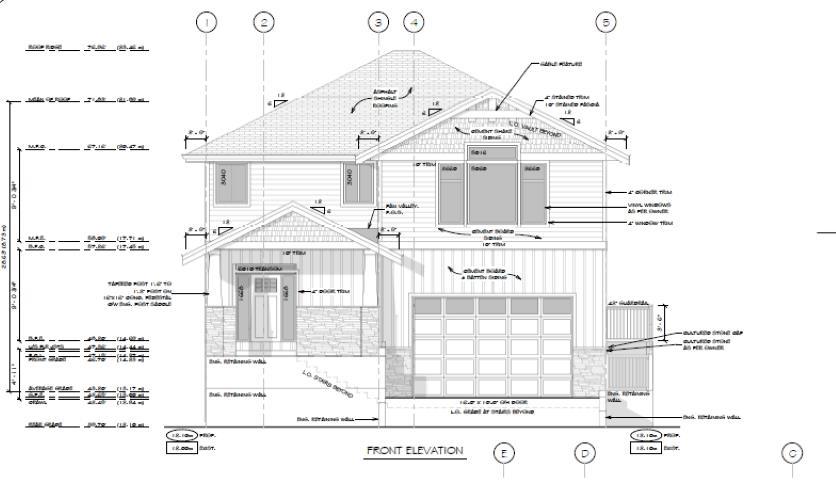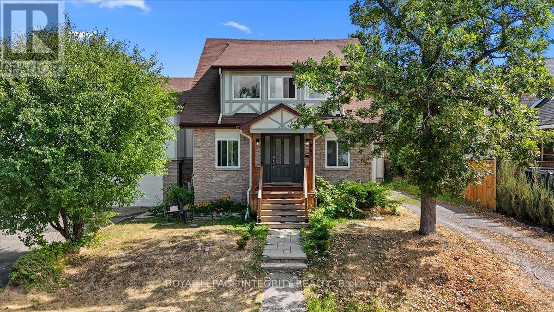3638 Ridge View Terr
Colwood, British Columbia
OPEN HOUSE SATURDAY & SUNDAY, NOVEMBER 15TH - 1-3PM, 16TH - 2:30-4PM. Elevation Pointe is a quality luxurious subdivision in Colwood with nice Mountain and Ocean views, located close to Royal Bay, Olympic View Golf course and the Colwood Lagoon. This modern contemporary open-concept executive home features expansive floor-to-ceiling windows, white oak engineered hardwood floors, chef’s kitchen with granite surfaces, Bespoke cabinetry, large island, premium appliances, dual ovens, a warming drawer & gas cooktop. Open dining and living areas anchored by a striking stone-clad gas fireplace, automated blinds, office with built-ins. Upstairs has 3 bdrms, main bath & laundry area, primary bedroom has it's own terrace, a spa-inspired ensuite & large walk-in closet. The lower level hosts a legal self-contained one-bedroom suite with own hydro meter, laundry & private patio, great rental income or extended family. Constructed with silent floors & rebar-reinforced. Double garage, heat pump, backs onto a private green space. Well Priced for this Market, and priced well below assessed value. (id:60626)
RE/MAX Camosun
528 Sixteen Street
New Westminster, British Columbia
Welcome to this beautiful Half Duplex in Uptown New Westminster! This stunning home features 4 spacious bedrooms and 4 bathrooms. This well-maintained property offers versatile living with a mortgage-helper suite, featuring its own private entrance-perfect for rental income or extended family. Enjoy convenient access to transit, shopping, and schools, making daily life a breeze. With side lane access, parking and accessibility are effortless. The home boasts stunning views of the surrounding area, providing a serene backdrop for relaxation. Don't miss out on this incredible opportunity, contact me to book a showing! Open House November 15th and 16th 2-4pm. (id:60626)
Keller Williams Ocean Realty
12076 Glenhurst Street
Maple Ridge, British Columbia
Duplex lot available in East Maple Ridge. Pre-application comments received from the City of Maple Ridge contact listing agent for the full package. Building plans have been created and can still be amended. Plans feature a master on the main with large backyards. Property falls under the SSMUH (Small-scale Multi unit Housing), and Urban Infill Residential policy. Close to all amenities including shopping, schools, and recreation. Contact us today! (id:60626)
Oakwyn Realty Ltd.
52 Beechnut Lane
Port Dover, Ontario
Welcome to 52 Beechnut Lane situated in the exclusive community of The Flats at Black Creek. This stunning bungalow offers an exceptional blend of luxury, comfort, & natural beauty. Surrounded by 14 acres of private parkland, residents enjoy access to scenic hiking trails & over 2,000 feet of private waterfront — complete with boat slips, kayak launch, & a fishing platform reserved exclusively for homeowners. Offering 2,971 sqft of total living space, this home has 2+2 bedrooms, 3 full bathrooms, and double attached garage. As you approach the home, you’ll be welcomed by a landscaped yard & charming covered front porch. Inside you'll find modern, high-end finishes, from the hardwood flooring to the crown moulding flowing throughout the main floor. The spacious front bedroom can easily serve as a home office, and has direct access to the main 3-piece bath. Continue to the heart of the home, where the living, dining, & kitchen areas are bathed in natural light and flow together. The kitchen is a chef’s dream, w/ample cabinetry, quartz countertops, centre island, and walk-in pantry. The dining area overlooks the beautiful backyard, offering the perfect backdrop for everyday meals or special gatherings. Anchoring the living room is a striking gas fireplace, framed by a coffered ceiling. Just steps away, the primary bedroom features a luxurious 5-piece ensuite & a generously sized walk-in closet for all your storage needs. Head down to the fully finished lower level, where you'll find 2 additional spacious bedrooms, a full bathroom, and a large rec room complete with a gas fireplace. Step into the backyard oasis, where a spacious covered porch awaits—complete with a cozy gas fireplace. Whether you're exploring the surrounding trails, launching your kayak at the private dock, or simply relaxing in the comfort of your beautifully crafted home, this home offers a rare lifestyle opportunity in a truly special setting. (id:60626)
Revel Realty Inc
1222 18 Street Nw
Calgary, Alberta
A masterful modern renovation infused with the timeless elegance of 1950s design. Perched on a coveted ridge lot in prestigious Briar Hill, this exceptional hillside walk-out captivates from the moment you arrive. A lush canopy of mature trees and sculpted landscaping welcomes you, setting the tone for what lies beyond. Step into an expansive sunroom bathed in natural light, with soaring skylights and walls of glass that blur the line between indoors and nature. It's the perfect sanctuary to unwind—whether you're sipping a fine wine or indulging in a favourite novel, enveloped in serene beauty. Step into a grand foyer featuring sculptural concrete wall elements and a sleek glass-railed staircase that set the tone for sophisticated living. The front den offers a quiet retreat, while the expansive living room seamlessly flows toward the rear deck, perfectly framed by mature evergreens that provide unparalleled privacy. Crafted for both style and function, the kitchen and dining areas are an entertainer’s dream. The kitchen exudes contemporary glamour with pristine white cabinetry, a mirrored pantry and backsplash, and mid-century lighting. An oversized eat-up island anchors the space, offering abundant storage, while a suite of top-tier appliances, including a Viking wall oven, Miele microwave and dishwasher, a Sub-Zero refrigerator, and a Gaggenau cooktop complete the look. The adjoining dining room is truly impressive in scale and design, offering sweeping views of the Downtown skyline, a stunning backdrop for unforgettable gatherings. Descending to the lower level, you're greeted by rich hardwood floors and subtle stair lighting that create an inviting ambiance. This level is thoughtfully designed as a private retreat, with dedicated spaces for work and rest. The sophisticated home office is enclosed with smoked glass doors and enhanced by custom built-in cabinetry, while a striking feature wall conceals cleverly integrated storage. Three generously sized bedrooms are tucked away on this level, along with a beautifully appointed full bathroom. The primary suite is set apart for ultimate seclusion, enveloped by expansive windows that frame the surrounding landscape. Indulge in a lavish ensuite featuring a deep soaker tub, a sleek glass enclosed shower, and a fully customized walk-in closet—crafted for both luxury and functionality. For the gardening enthusiast, the secluded rear and side yards offer a canvas to create your own private outdoor sanctuary; lush, serene, and tailored to your vision. Thoughtfully integrated into the design, an expansive under deck storage area provides a secure and discreet solution for all your seasonal essentials, ensuring both elegance and practicality are maintained. This Homs is truly in an unbeatable location ideally situated within walking distance to multiple recreational facilities, public transit, the downtown core, Kensington, SAIT, schools, and both the Foothills and The Alberta Children's Hospital. (id:60626)
RE/MAX House Of Real Estate
202 6625 152a Street
Surrey, British Columbia
3 OFFICES + BOARDROOM | KITCHEN | TOP PYLON + EXPOSURE | 1020 SQ FT Excellent opportunity to own a professionally built-out office space in a high-exposure location along 152 Street. Rare offering includes ownership of the top pylon sign, providing maximum visibility for the occupant. The second-floor layout features reception, boardroom, three private offices, and kitchen/storage area. Perfect for professional services, medical, or administrative use. Prime location with steady traffic, nearby amenities, and easy access to major routes supports long-term demand. Well-maintained complex offers ample on-site parking for staff and clients. A turnkey space, ideal for an owner-user or a strong addition to an investor's portfolio. Bright natural light, quality finishes, and a professional setting make this space inviting and efficient. Situated in the heart of a growing community, this unit combines visibility, accessibility, and convenience. Contact us today! Next move is yours. (id:60626)
Exp Realty Of Canada
Lot 9 Klein Circle
Ancaster, Ontario
The Mapleton! Ancaster Executive! New home to be built! See LB for builders form + potential closing dates. Top quality, luxury spoke homes - loaded w/extras + quality. Nine foot ceilings, quartz or granite tops - oak stairs, pot lights. See appendix A for list of standard specs! Many additional upgrades available. - includes full Tarion Warranty. (id:60626)
Michael St. Jean Realty Inc.
2358 Tallus Green Crescent
West Kelowna, British Columbia
Stunning Custom Home with new POOL and new hot tub in Tallus Ridge! This beautifully designed 5 bedroom, 4 bathroom home is located in a highly sought after family-friendly neighborhood. Bright and spacious Living Room with plenty of natural light. Open-concept Kitchen with all brand new high end appliances (except for the dw) and a walk-in pantry. Upstairs is the primary bedroom which includes a large en-suite with heated floors, and walk-in closet, plus two additional well-sized bedrooms on this level, as well as a full bath and spacious laundry room. The bright walk out lower level boasts a huge rec room, a 4th bedroom, a custom-built bar with heated floors perfect for entertaining, and backyard access to the pool and hot tub. This home features central air, central vacuum system, a new Sonos speaker system inside and out, a security system with cameras at the front and back. Outdoor oasis with a new (2024) saltwater pool, a new (2024) hot tub, natural gas hook up, and fully fenced yard with a new retaining wall, freshly redone landscaping with underground irrigation and maintenance free vinyl fencing. There is ample Parking with space for an RV, boat, or trailer. Don't miss out on this incredible home on a quiet crescent across from the golf course in highly desirable Tallus Ridge. (id:60626)
RE/MAX Kelowna
9 1881 144 Street
Surrey, British Columbia
Discover a truly special place to call home at Brambley Hedge, a wonderful community of detached homes exclusively for those 55 and better. It's a peaceful hideaway that's still perfectly connected to everything you need. Imagine living just moments from great shopping, beautiful beaches, inviting parks, and fun recreational activities like lawn bowling and curling. The South Surrey Rec Centre is also right around the corner! This bright and airy rancher is all on one level, making life a breeze. You'll find plenty of space inside for all your favorite furnishings, and a large, double-wide garage plus extra driveway space is ideal for hosting family and friends. The open kitchen and family room create a perfect hub for daily life and entertaining, and you'll find two comfortable bedrooms and two full bathrooms. The south-facing back patio is your personal sun-drenched oasis, ready for your next BBQ. You'll love the freedom and privacy of a detached home combined with the easy, maintenance-free lifestyle. (id:60626)
Rennie & Associates Realty Ltd.
225 Skinner Road
Waterdown, Ontario
Don’t miss this exceptional opportunity to own a rare, end-unit townhome with over 3,200 square feet of total living space — larger than many detached homes! This all-brick beauty blends timeless curb appeal with modern comfort and functionality. The main level features a bright, open layout filled with natural light from the extra end-unit windows, complimented by elegant finishes throughout. The heart of the home is a generous kitchen with matching high-end KitchenAid appliances, including a gas stove, quartz countertops and pot lights. Upstairs, you’ll find four spacious bedrooms, including a fantastic primary suite with a four-piece ensuite and walk-in closet. The kids will love the Jack and Jill bathroom, providing their own ensuite experience! This floor plan is ideal for growing families or hosting guests. Downstairs, the professionally finished walkout basement offers flexible space for a rec room, home gym, office or guest suite — complete with a full bath and bedroom for added convenience. Outside, you’ll fall in love with the extensive landscaping that enhances both curb appeal and privacy. The end-unit location also provides extra green space and a peaceful setting rarely found in townhomes. Meticulously maintained and move-in ready, this home delivers the space of a detached property in the desirable community of Waterdown! Don’t be TOO LATE*! *REG TM. RSA. (id:60626)
RE/MAX Escarpment Realty Inc.
1161 Carlo Court
Mississauga, Ontario
Spectacular 5-Level Backsplit in Prestigious Rathwood Golden Orchard Court! Tucked away at the end of a small, exclusive court and siding onto lush green space, this rarely offered gem is one of the best locations on the street a true hidden treasure!Boasting exceptional curb appeal, a long driveway with no sidewalks provides ample parking. A charming front porch welcomes you into a spacious foyer, leading to a bright and airy living and dining area highlighted by a stunning picture window that fills the space with natural light.The eat-in family-sized kitchen offers plenty of room for gatherings. Featuring 4 generous bedrooms, hardwood floors throughout, and a massive family room with a walk-out to your own private backyard oasis complete with patio and garden perfect for summer entertaining surrounded by serene greenery.The finished lower level includes a recreation room, wet bar, games area, cantina and more offering tons of extra space for family fun or hosting guests. Basement offers loads of storage and full of potential. Located at Carlo On The Park, this is a home not to be missed! (id:60626)
Sutton Group Realty Systems Inc.
2035 Willistead Crescent
Windsor, Ontario
Nestled on one of Walkerville’s most picturesque, tree-lined streets, this stunning residence is a rare opportunity to own in Windsor’s most coveted neighbourhood. Steps from the iconic Willistead Park and the bustling Walkerville entertainment district, this home captures the essence of a lifestyle defined by charm, history, and sophistication. Every inch of this property showcases unparalleled design and meticulous attention to detail. With 4 spacious bedrooms and 4 bathrooms, the home blends modern luxury with timeless character. The main floor features a formal dining room bathed in natural light, an eat-in kitchen, and a generous den with patio doors leading to a private porch. Upstairs, the primary suite offers a luxurious ensuite, coffee bar, and access to a front balcony overlooking Olde Walkerville—perfect for slow mornings. The second floor also includes three additional bedrooms, one currently styled as a walk-in closet. The lower level is a true retreat, boasting a private movie theatre, yet another stylish bar area, laundry, and bathroom. Outside, a private backyard oasis with inground pool and lush greenery sets the stage for unforgettable entertaining. A 1.5-car attached garage completes the home. With its rare location, unmatched craftsmanship, and breathtaking design throughout, 2035 Willistead stands as one of Windsor’s most extraordinary newly renovated residences. (id:60626)
RE/MAX Capital Diamond Realty
45 Fieldstone Road
Guelph, Ontario
Nestled in one of the city's most prestigious communities, this Custom Built Carson Reid Home is your Forever Home!! A one owner home for 30 years tells you everything you need to know about this most sought after south-end neighbourhood. Located on a forested lot with magnificent views from every vantage point. The outdoor living space is second to none! With kidney shape in-ground pool, gazebo, two-tiered wood deck and concrete patio offer an oasis of relaxation and wonderful memories for your family and friends. There is potential for an in-law suite with walk-out to the pool level, which offers a 4 pc bath, rec room and plenty of room for bedrooms and kitchen. The main level showcases a combo living / dining room, with updated cabinetry in the kitchen and breakfast nook that overlooks your magnificent backyard and large family room with gas fireplace. There are 3 spacious bedrooms on the upper level, with master ensuite and loft which is presently being used as an office, but could be used as a den, or exercise room with great views as well of the treed lot. You've heard the term, "You can Pick your Home but not your neighbours" Well here you can have both!! Your neighbours make living here a wonderful experience, where pride of community is important to everyone. (id:60626)
Realty Executives Plus Ltd
2025 Dufferin Street
Toronto, Ontario
Very Rare Opportunity to take over a Turn Key Family Run business that includes The Real Estate! Step into a prime investment with this exceptional two-storey mixed-use building, perfectly situated and built for long-term income stability. This well maintained property features a well-established coin laundromat on the main floor, operating for over two decades and known in the community for its reliability and steady foot traffic. Upstairs, enjoy additional income from a bright and spacious 2-bedroom residential unit, currently leased to AAA tenants at $2,249/month. This modern apartment offers comfort, charm, and consistent rental cash flow.With a strong tenant profile, established business income, and an impressive cap rate, this property checks all the boxes for seasoned investors and those entering the commercial/residential market. Don't miss this rare opportunity to own a stable, dual-income property with proven performance. Whether you're an investor seeking cash flow or a business owner looking for live/work potential, this asset delivers. Owner is retiring and seeking the next owner for this gem of an investment! Owner Selling entire building with business and equipment! (id:60626)
Right At Home Realty
71 Queen Street
Prince Edward County, Ontario
WELCOME TO 71 QUEEN STREET, PICTON IN THE HEART OF PRINCE EDWARD COUNTY! This outstanding historic property, with exceptional curb appeal, dates back to 1880 and showcases one-of-a-kind original character both inside and out. The period features include beautiful built-in cabinetry, ornate trim, wide baseboards, soaring high ceilings and two unique staircases, all adding to the timeless charm. Outside the wrap around porch offers the perfect opportunity to relax and entertain while taking in the beauty of the landscaped grounds and the majestic trees. Boasting an expansive layout, the main residence, currently zoned as a retirement home for ten residents, plus two lower-level apartments, a two and a three-bedroom, would also be ideal for extended family, guests, or providing rental income. The property is nestled in a quiet and highly desirable neighbourhood and is located just two blocks from Main Street, providing easy access to exceptional dining experiences, coffee shops, pubs, library, art galleries, boutiques and all that this amazing community has to offer. Additional highlights include an insulated double car garage also providing extra space for a workshop and storage, an abundant surfaced parking for residents and visitors, a private fenced in yard and a generous double lot with plenty of room to further develop or customize to suit your vision. Whether you're seeking a turnkey investment, a unique development opportunity, or a grand family home, this property is brimming with possibilities. Don't miss your chance to own a piece of Pictons rich history. Schedule your private tour today! (id:60626)
Chestnut Park Real Estate Limited
10 8388 128 Street
Surrey, British Columbia
Located in the heart of Surrey's bustling Newton area, Unit 10-8388 128 Street offers an exceptional opportunity to own a well-positioned retail strata unit. Was operating as a jewellery store, this versatile commercial space is ideal for retail or service-oriented businesses. The unit is being sold as real estate only, with the added option to purchase existing fixtures. Situated in a high-traffic plaza with excellent visibility and accessibility, this is a rare chance to invest in one of Surrey's most vibrant commercial hubs. 964 sqft + 300sqft mezzanine. Measurements are approximated, buyer to verify. (id:60626)
Century 21 Coastal Realty Ltd.
23171 Talbot Line
West Elgin, Ontario
ATTENTION AVIATION ENTHUSIASTS!!! It is extremely rare to find a parcel of land with a home, large garage/workshop 47ft x 50ft, airplane hangar 30ft x 80ft and believe it or not... a 2,300 foot Landing Strip/Runway. With a 3 bedroom home with ravine views and trails along with natural mixed bush stretching the length of the 33 acre plus property. With a location close to many amenities including Lake Erie and the many beaches along it's shoreline. Minutes from Port Glasgow, West Lorne and Rodney. Tim Horton's, Grocery Stores, Home Hardware, RONA, LCBO, Restaurants and other amenities are in close proximity. Many other uses allowed on the property if needed. Build your dream home and enjoy natures best. If you have a plane, this is the place you want. Come for a visit, you won't want to leave. (id:60626)
Royal LePage Triland Realty
2305 Crystal Beach Road
Innisfil, Ontario
Prime Lake Simcoe Waterfront! Rarely offered fully renovated 2-bedroom, 4-season home on a level lot along the sandy shores of Lake Simcoe, offering breathtaking, unobstructed views. Featuring an open-concept layout with walkout to the lake, updated siding, insulation, windows, roof (2019), 100-amp panel (2021), newer heatpump(2023) , pot lighting, ceiling speakers and modern finishes throughout. Enjoy a large deck with hot tub, concrete break wall, and detached garage. Municipal water & sewer. Located in a sought-after Innisfil community surrounded by luxury homes & cottages. Close to beaches, schools, grocery, and just minutes to future GO Train and RVH campus. Perfect as a year-round home, weekend getaway, or investment property! (id:60626)
RE/MAX Realty Services Inc.
555 Main Street W
North Bay, Ontario
Discover the exceptional potential of this premium 6-unit multiplex, a rare opportunity offering both high cash flow and low maintenance. Each generously sized unit provides a spacious, comfortable living environment and delivers an excellent return on investment. Ideally located within walking distance to the beach, downtown, and major shopping areas, this property captures the very essence of what makes North Bay so desirable. Enhance your investment with practical amenities such as coin-operated laundry and dedicated parking, including six resident spaces and three additional spots for guests. Beyond its strong financial appeal, this multiplex boasts impressive curb appeal with classic brick architecture and a striking tower feature that adds timeless grandeur. Residents will also enjoy back balconies that offer sweeping water views...an everyday reminder of the property's prime location. The property seamlessly blends functionality with aesthetics, making it not only a smart investment but also a proud piece of North Bay's architectural charm. Seize this incredible opportunity to own a piece of real estate that enriches your portfolio and reflects the vibrant spirit of a thriving community. NO VACANCIES. Photos are from various vacancies over the years. (id:60626)
Century 21 Blue Sky Region Realty Inc.
19 Red Haven Drive
Niagara-On-The-Lake, Ontario
Luxurious Bungalow with Escarpment Views 3 Beds, 3 Baths, Walkout Lower Level & Stunning Outdoor Living Spaces. This impeccably designed 1,825 sqft bungalow with a finished 1,200 sqft walkout lower level offers a perfect blend of modern luxury, comfort, and breathtaking views of the escarpment. Main Floor Highlights: Open-concept living with a seamless flow between the kitchen, dining, and living areas, anchored by a cozy gas fireplace Gourmet kitchen featuring custom cabinetry, quartz countertops, and high-end finishes, perfect for culinary enthusiasts. Spacious primary suite with a large walk-in closet and a luxurious ensuite bathroom. Second bedroom with vaulted ceilings, adding space and charm. Dining room opens to an elevated deck with 420 sqft total: 100 sqft covered section for year-round enjoyment and 320 sqft open-air space with glass railings, providing unobstructed escarpment views. Lower Level Features: Additional 1,200 sqft of bright living space with full-size windows and in-floor heating. Ground-level walkout to a 525 sqft stone patio, perfect for entertaining. Hot tub nestled under the upper deck for added privacy and relaxation. Third bedroom with ample closet space. Stylish 3-piece bathroom featuring a steam shower. This living space is ideal for guests, in-laws, or a home office setup. Additional Features: Attached 2-car garage with automatic doors. Double-wide paver stone driveway In-ground sprinkler system for easy lawn maintenance. This home offers an exceptional lifestyle opportunity with high-end finishes, thoughtfully designed spaces, and spectacular views inside and out. (id:60626)
Boldt Realty Inc.
49539 Prairie Central Road, East Chilliwack
Chilliwack, British Columbia
Welcome to your brand-new 4 bed/3.5 bath basement entry home in a peaceful rural setting with beautiful mountain views. The open-concept main floor is designed for everyday living, with a bright kitchen featuring a large island with eating bar, a handy pantry, and easy flow into the dining and living areas. Step out onto the deck to soak up the views, or enjoy extra space downstairs in the large rec room. The spacious primary suite includes a walk-in closet and dual-sink ensuite. A self-contained one-bedroom suite provides room for family or the option of a mortgage helper. 3-car tandem garage, and the crawl space provides plenty of room for storage. Just minutes to Hwy 1 access, the community forest, golf course, and a short drive to shopping and amenities. * PREC - Personal Real Estate Corporation (id:60626)
Century 21 Creekside Realty (Luckakuck)
301 Zephyr Avenue
Ottawa, Ontario
Welcome to 301 Zephyr Avenue, Ottawa! Located in the heart of Britannia Beach area, this property offers a rare combination of lifestyle and investment potential on one of the largest lots in the neighbourhood. Currently set up as three separate units one four bedroom plus den, one two-bedroom plus den, and one bachelor. The property is ideal for multi-generational living, investors, or buyers looking to offset their mortgage by renting additional suites. Each unit has a separate entrance and comes complete with its own kitchen, easily accessible laundry, independent parking, and functional living spaces designed for comfort and convenience. With two separate garages plus additional driveway parking, the setup ensures practicality and privacy for each household. At the rear of the property, a detached structure provides exciting potential to be converted into a fourth unit, offering even more long-term value. This opens the door for strong rental income, flexible living arrangements, or creative redevelopment opportunities. Whether you're a young professional looking for smart home ownership, a family seeking a home with built-in income support, or an investor expanding your portfolio, 301 Zephyr Avenue delivers exceptional possibilities. All of this within walking distance to the Ottawa River, NCC paths, Britannia Park, schools, transit, and local shops. Discover why Britannia is one of Ottawa's most unique and vibrant communities and don't miss this chance to secure a property with both income potential and lifestyle appeal. (id:60626)
Royal LePage Integrity Realty
2 Bowell Street
Happy Valley Goose Bay, Newfoundland & Labrador
Exceptional investment opportunity! Well maintained high visibility 7,500 sq ft multi-tenant commercial building (100% occupied). Three outstanding tenants include a Dental office occupying 3200 sq ft, Physiotherapy 3200 sq ft and an insurance company occupying 1000 sq ft. Reinforced poured concrete slab, metal siding and double glazed aluminum framed windows. Total heat & light for 2023 = $3300. Four hundred amp, 3 phase power. Air conditioning units & two mini-split units. 15 vehicle paved parking & concrete walkways. Situated on a 26,000 sq ft lot, the property boasts a prime location with easy access to Hamilton River Road and close proximity to 5 Wing Goose Bay (Canadian Forces Base). (id:60626)
RE/MAX Infinity Realty Inc.
RE/MAX Realty Professionals Ltd. - Goose Bay
6265 Regional Road 18 Road
Clarington, Ontario
Hobby/Horse 14+ ac farm just south of the Ganaraska forest just south of the village of Kendal and a short drive from the 401 with easy access to the "FREE" entrance to the 407. Kendal has community center, Lion's club, sports facilities, a playground, post office and a convenience store. 1372 sq ft brick bungalow with a walkout basement finished with a self contained in-law apartment. Main eat-in kitchen has hardwood floors, granite countertops and a w/o to the kid and dog safe fenced back yard with an above ground pool. Fireplace insert, hardwood and a huge picture window in the living room. Main bath has a bubble tub and combines with the main floor laundry. In-law suite is self contained with it's own entrance, wood stove, large kitchen and open concept floor plan. It also has a large laundry/bath/storage combination room. There are "3 board" and electric fenced pasture's and paddocks and a fenced 160 x 100 natural sand work ring. Walk-ins, outdoor water hydrants, round bale feeders, electric plugs for winter water heaters, a round bale storage pole barn, chicken house, and a fenced in garden. There are various culverts to direct water to keep the property dry and accessible. There's a "no climb" fenced paddock at the front suitable for llamas, goats, sheep, or you could run mini's or dogs. 4 stall, hip roof, horse barn, with upper bale storage, separate feed and tack rooms and it's own hydro panel, exhaust fan and water. There is a crushed stone training track for driving horses, or for ATV's - dirt bikes. The well is an "ever flowing" artesian, so the farm and home are well supplied. Garage 30x22.4 Shed 20x8 (id:60626)
Right At Home Realty
RE/MAX Jazz Inc.

