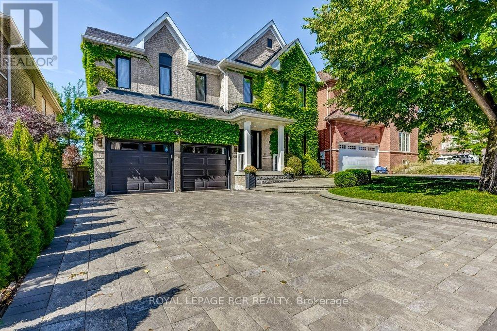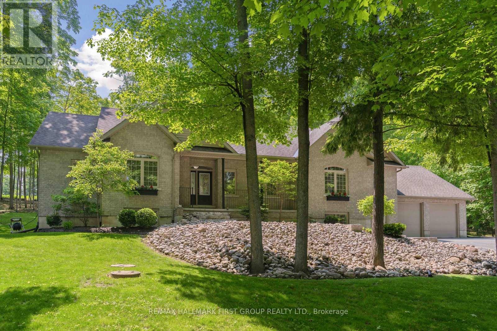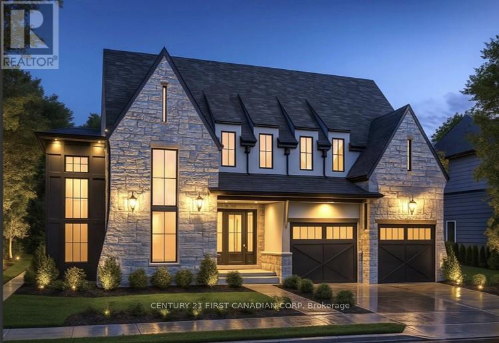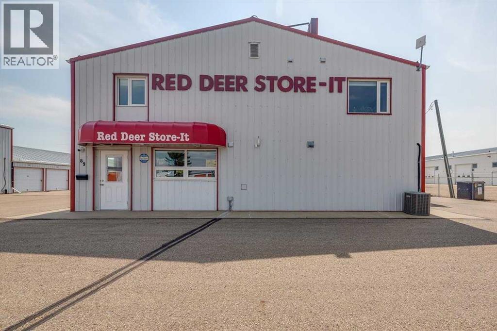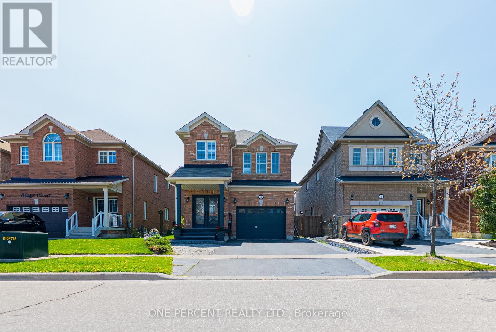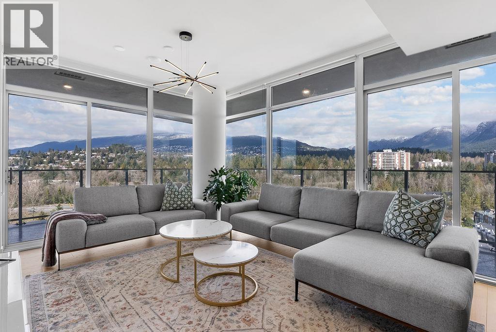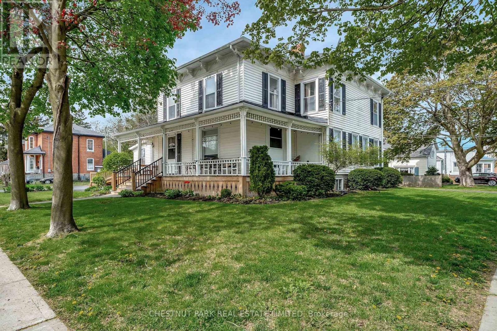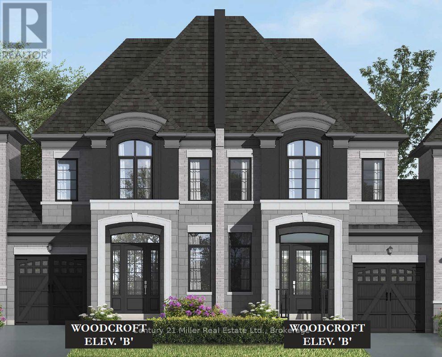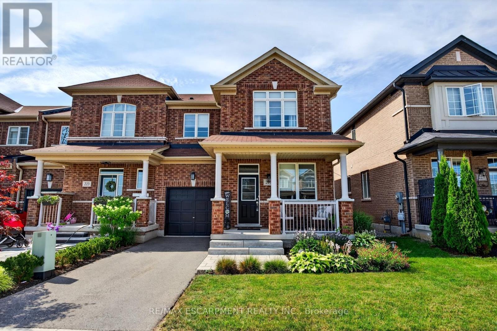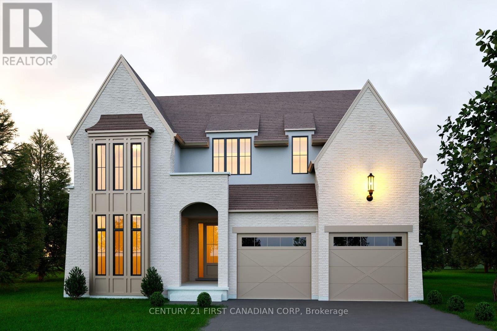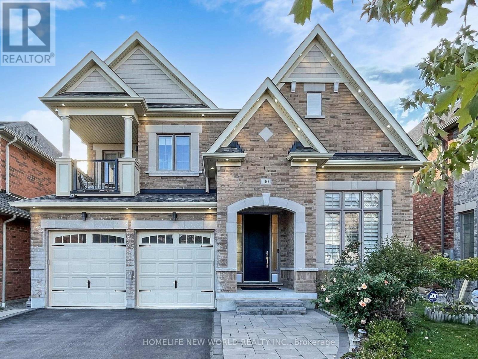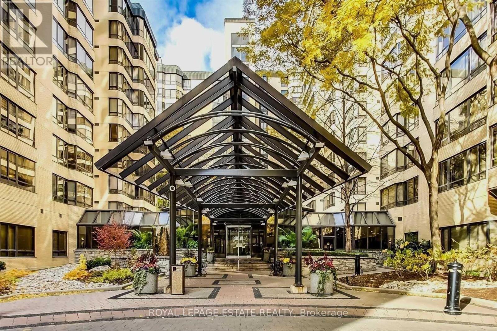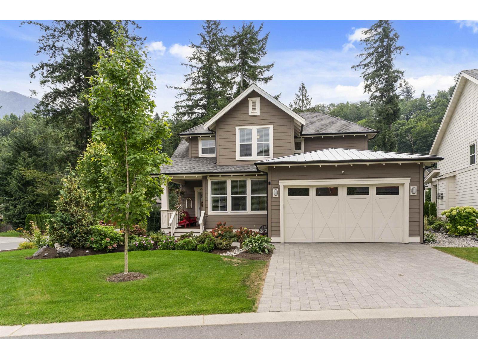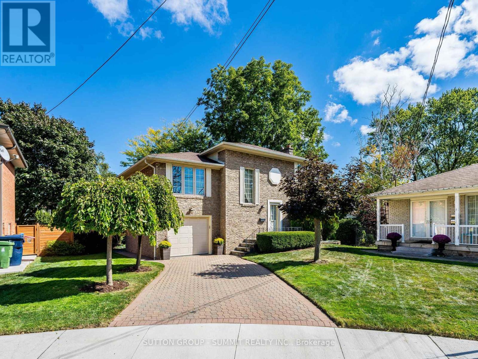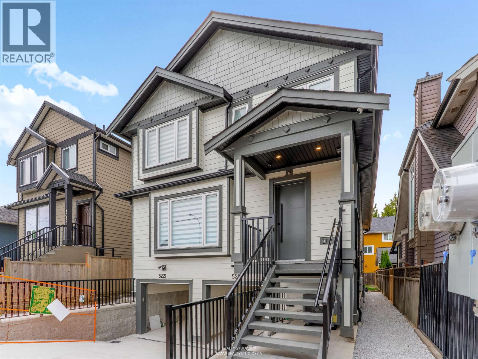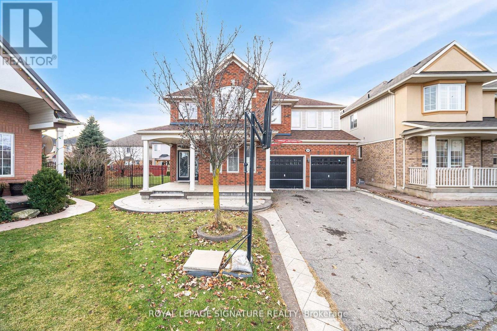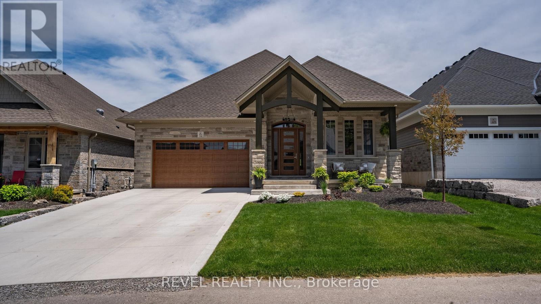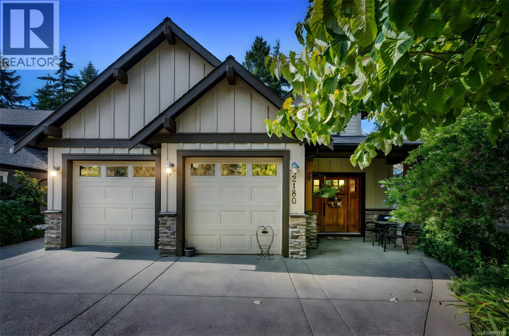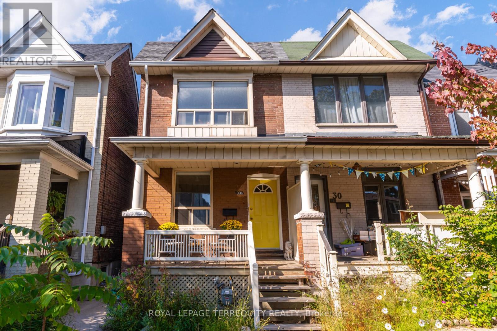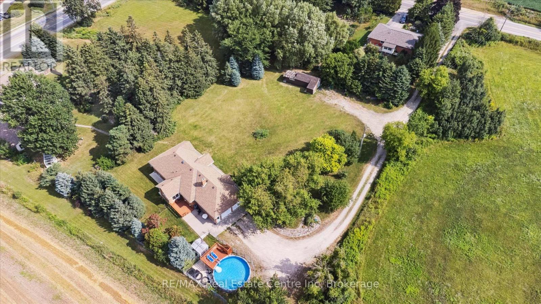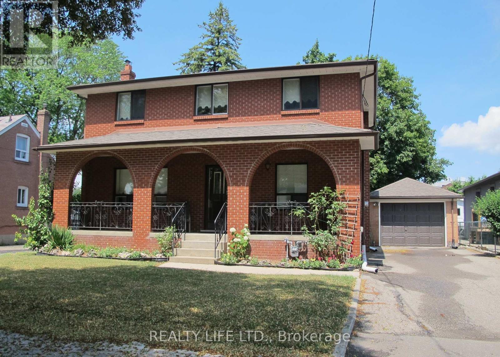4788 Leo Lake Road
Kingston, Ontario
Welcome to your dream getaway or full-time family home nestled on over 4 acres of natural beauty on sought-after Cranberry Lake, part of the historic Rideau System. This well-loved 4 bedroom, 2 bathroom home offers the perfect blend of rustic charm and modern conveniences all with an unparalleled view both south and west on the lake to enjoy as much natural light as possible. Surrounded by majestic trees, the property features flat, open areas ideal for family games and outdoor activities, while offering complete privacy from neighbours. Whether its cozy nights around the fire pit, enjoying the hot tub or afternoons playing catch with the kids, this property delivers an unmatched lifestyle. Step out onto the expansive Brazilian Ironwood deck, perfect for entertaining or relaxing as you take in breathtaking sunsets over the lake. With an additional outbuilding set up with your 5th bedroom and bonus living space that could just as easily be used as a detached studio or office space, you are not limited by what this property has to offer. For those who truly embrace the rural lifestyle there is an oversized 2 car garage that can be used for cars, or more importantly, all your additional toys that inevitably arrive while living on the water. You don't need to worry about hidden costs that may come up as the roof has recently been replaced, patio doors updated, as well as the deck and Bunkie being updated all within the last couple years. The high speed internet and just a short 20 minute drive to Kingston while also being within Kingston city limits and on a school bus route really allow you to pick how you would like to use this property to suit your needs. Whether you're looking for a peaceful retreat, a place to host family and friends, or a permanent residence close to nature and town amenities this property offers it all. Your lakeside lifestyle awaits! (id:60626)
Royal LePage Proalliance Realty
2540 Hespeler Road
Cambridge, Ontario
Private Country Bungalow on Nearly 14 Acres! Welcome to your peaceful retreat in the heart of nature! This well-maintained 3-bedroom, 2-bath bungalow is situated on approximately 14 acres of serene countryside, surrounded by mature trees and natural woodland. Enjoy ultimate privacy, space to roam, and endless outdoor possibilities. The property is a gardeners dream with plenty of room for landscaping, homesteading, or simply relaxing in a natural setting. Ample space is available to build your ideal workshop, garage, or storage for recreational equipment. Inside, the home offers a functional layout with spacious bedrooms and large windows that fill the space with natural light. The full, unfinished basement presents a great opportunity to add extra living space perfect for a family room, additional bedrooms, home office, or studio. Do not miss this rare opportunity to own a versatile country property with room to grow, explore, and enjoy rural living at its finest! (id:60626)
Coldwell Banker Neumann Real Estate
42 Mynden Way
Newmarket, Ontario
Beautiful Detached Home, Ultra Spacious And Tastefully Updated Executive Home Located In Desirable Woodland Hill!! Open Concept Living Space Featuring 9' Ceilings On The Main Floor, Separate Living And Dining Rooms, Large Kitchen With Granite Counters And Stainless Steel Appliances, Breakfast Area With W/O To Beautiful Patio, Family Room With Fireplace, Large Primary Bedroom With His/Her Walk-In Closet And 4 Piece Ensuite, Spacious Secondary Bedrooms, Hrdwd Floor, Pot Lights, Finished Basement W/ Direct Access From The House To Garage. New Windows 2018, New Roof 2019, Front Door 2023, Garage Doors 2016!!! So Many Updates!!! Walking Distance To Yonge St, Close To Upper Canada Mall, Costco, Newmarket Go, YRT, Hwy 404! 2 Minutes Walk To School, Park And Forest Trail. (id:60626)
Royal LePage Rcr Realty
137 Pioneer Lane
Blue Mountains, Ontario
Beautifully renovated, spacious chalet at Blue Mountain w all main level living + lots of guest space above & below. Situated just 300 metres from the Blue Mountain Inn, this 3191 SF, 5 bedroom chalet is located in a mature treed neighborhood on a cul de sac. Custom built in 2000, this lovingly maintained, one owner home is ready for new owners to enjoy the excitement of all the area has to offer! The chalet has a warm, inviting living area w soaring vaulted ceilings & 2 story stone gas fireplace, framed by floor to ceiling windows that bring in views of the Mountain. A large bright mudroom & laundry area at rear entry is the perfect spot for removing your gear after a long day on the hills or trails. Tucked privately behind is the main floor primary bedroom featuring a large walk in closet & full ensuite bathroom. A dedicated office/den space off the welcoming front foyer + 2 piece bath complete the main floor space. The top floor of the home offers 4 bedrooms, 2 full bathrooms & spacious loft seating area. The basement is partially finished featuring a large recreation room & opportunity to complete add'l bedrooms etc., w plenty of space remaining for storage, plus there is already a roughed in bathroom. Thruout the main & second level of the home the 2025 reno's include: all bathrooms, kitchen, new door hardware, new flooring in primary bedroom, exterior freshly painted an upscale soft grey, the full list is available, ask LB. Outside the rear yard w/ its spacious raised new deck provides a private area for outdoor lounging & entertaining. An oversized single, detached garage offers room for parking & extra gear. AirBnB type rentals are not legal here nor can an STA License be obtained for it. The townhomes directly behind the property are all single family dwellings, no STAs. Come and view this offering today! Please note: principle rooms have been virtually staged in the photos. Floorplans available. Buyer reps must accompany their clients to receive full pay. (id:60626)
Royal LePage Locations North
2317 Sherbrooke Street W
Cavan Monaghan, Ontario
Opportunities like this are rare-a professionally finished,estate-style 2000+ sq.ft. bungalow with an oversized 2-car garage,nestled on just over an acre in one of Peterborough's most desirable communities.Set back from the main street, a spacious driveway leads to this elevated home,surrounded by mature trees, prof.manicured gardens & expansive lawns. Step into a spacious foyer that opens to a bright & open main level.The 12' vaulted ceilings and lg. windows that flood the home with natural light,creating a warm & welcoming atmosphere throughout.The main floor features 4 generously sized bdrms, incl. a primary suite w/ a 4-pc ens & an oversized window overlooking the serene surroundings.A lg. 3-pc bathroom provides ample space for family & guests. Conveniently located on the main floor, the laundry area offers direct access to the B/Y.Central to the heart of the home,the kitchen features an oversized island,custom wood cabinetry, & an open-concept design-ideal for both daily living and entertaining. It flows effortlessly into the family room,where a striking floor-to-ceiling stone fireplace and expansive windows overlook the backyard, connecting seamlessly to the dining area.On the lwr level, you'll find a 5th bdrm & 4-pc bath-an ideal space for teenagers, guests, or extended family.The newly professionally fin bsmnt also features expansive family & rec rms, offering endless potential to customize the space to your lifestyle. A 2nd staircase provides access from a private ent through the garage & a dedicated mudroom,adding both functionality & convenience.Step outside & enjoy an outdoor retreat designed for relaxation and entertaining.An armor stone walkway welcomes you to the Front Entrance,while a spacious rear deck offers the perfect setting for summer gatherings & a cozy focal point for evenings under the stars.The partially fin 3-season room adds flexible space to enjoy the outdoors in comfort.This oasis is a true haven for nature lovers & entertainers alike. (id:60626)
RE/MAX Hallmark First Group Realty Ltd.
RE/MAX Hallmark Realty Group
Lot 36 White Pine Street
London North, Ontario
Royal Oak Homes proudly presents The Hinsdale II, a striking TO BE BUILT two-storey home in the prestigious Sunningdale Crossings community in North London showcases timeless curb appeal with a blend of stone and modern accents, highlighted by soaring rooflines and sleek architectural details. A series of perfectly placed windows flood the interior with natural light while creating a bold exterior statement. The inviting front entry is framed by warm lighting and elegant fixtures, leading into a thoughtfully designed layout inside. Dual garage doors with matching transom windows enhance both functionality and style, while the stone façade paired with dark trim gives this home an upscale, contemporary European-inspired feel. The main floor offers a huge living area, dining room, and kitchen, highlighted with arched walkways to a pantry and mudroom. A private office on the main floor provides the perfect space for working from home or managing household tasks. The upper level is home to all four bedrooms, including a generous primary suite with a luxurious 5-piece ensuite. A convenient laundry room completes the upstairs, designed to make daily routines easier. Thoughtfully designed with the perfect placement of windows throughout the home including along the staircase. The Hinsdale II is filled with natural light, creating a warm and inviting atmosphere in every space. Enjoy quick access to parks, scenic trails, top-rated schools, shopping, and major highways. More plans and lots are available. Photos are from previous models for illustrative purposes; each model differs in design and client selections. (id:60626)
Century 21 First Canadian Corp
89 Poplar Street
Rural Red Deer County, Alberta
Red Deer Store-It Inc. is a well established Storage business located in a prime location in the Petrolia Industrial Park, just south of Westerner Park. There are 95 total storage units, including 73 Cold Storage units, and 22 heated storage units. There is also 1753 s.f. of beautifully finished living space, an office, and plenty of garage and storage space used to service the business. The East building is entirely used for storage units, measuring 40'3" x 190'6: (7,668 s.f.), and the West building contributes 40'3" x 139'9" (5,625 s.f.) for a total of 13,293 s.f. of storage unit space. The property is fully paved, has security cameras covering the entire property, is connected to municipal water & sewer, & perimeter fenced, with a security gate. The heating systems consist of Infrared tube heater in garage/shop; 1 direct vent furnace in the heated storage area; 1 direct vent furnace in the residence, and electric baseboard heat in the garage, half bath & tool room. The residence has been very nicely upgraded, featuring neutral colours, laminate flooring, and includes 3 Bedrooms, 2 Bathrooms, & Central Air Conditioning. There is a full RMS floor plan in supplements. The Garage/Shop also comes with a 2 piece bathroom, and the car lift is included with the sale! (id:60626)
Coldwell Banker Ontrack Realty
6 Duffel Crescent
Halton Hills, Ontario
Don't Look Any Further! This Is a Rare Opportunity You Won't Want to Miss! SouthWest-Facing backyard for all-day sun. This beautifully upgraded, energy-efficiency home in Georgetown is full of natural light and standout features. This Certified energy efficiency home (sticker on electrical panel)includes an HRV system in the furnace room for optimal air quality. Enjoy 9' ceilings on the main floor and a specious layout with 4 Bedrooms and 3 Bathrooms upstairs, including 2 primary bedrooms with walk-in closets. The main floor showcases elegant hardwood flooring throughout, including the kitchen, and a beautifully finished hardwood staircase that adds warmth and sophistication to the home. The basement features a separate entrance, recreational space, and a wet bar-plus, enjoy your very own soundproofed theatre room, perfect for movie nights! Upgrades worth $$$ include: Remodelled family and dining rooms, Coffered ceilings and elegant Wall Paneling, Indirect ambient lighting, Kitchen extended by 5ft, Quartz island and backsplash. The single-car garage is equipped with a car lift, allowing parking for two vehicles inside, plus parking for two more cars on the driveway-perfect for multi-vehicle households. Garage includes remote-controlled app access for added convenience and a Level 2 EV charger for fast and efficient vehicle charging. Bonus: Georgetown's municipal water source has recently transitioned from groundwater to Lake Ontario-based supply, offering improved water quality, better taste, and more consistent pressure-eliminating the need for a water softener and providing long-term peace of mind for homeowners. Situated just minutes from parks, schools, shopping, hospital, country club, golf course, and with quick highway access-perfect for commuters! This is a truly unique home that combines luxury, functionality, and an unbeatable location. Schedule your private showing today! (id:60626)
One Percent Realty Ltd.
1408 200 Klahanie Court
West Vancouver, British Columbia
VIEWS VIEWS VIEWS! Sweeping views of the North Shore Mountains, Ocean and Lions Gate Bridge! Stunning 2 bedroom & Den + 2 bathroom North West corner unit at the highly anticipated, The Sentinel building, in West Vancouver. Luxurious features include a huge wrap-around balcony with gas hookup, 9-ft ceilings, floor-to-ceiling windows, and A/C for year-round comfort. Gourmet kitchens include large islands for entertaining, AEG appliance package, 5-burner gas range, quartz stone counters and backsplash. Spa-like bathrooms with custom vanity mirrors & Grohe faucets. Resort-style amenities include concierge, party lounge, fitness center, sauna and steam room, hot tub, yoga studio, outdoor lounge and 3 guest suites. This CORNER, VIEW AND PRIVATE apartment is the most ideal place to call HOME. (id:60626)
Exp Realty
71 Queen Street
Prince Edward County, Ontario
WELCOME TO 71 QUEEN STREET, PICTON IN THE HEART OF PRINCE EDWARD COUNTY! This outstanding historic property, with exceptional curb appeal, dates back to 1880 and showcases one-of-a-kind original character both inside and out. The period features include beautiful built-in cabinetry, ornate trim, wide baseboards, soaring high ceilings and two unique staircases, all adding to the timeless charm. Outside the wrap around porch offers the perfect opportunity to relax and entertain while taking in the beauty of the landscaped grounds and the majestic trees. Boasting an expansive layout, the main residence, currently zoned as a retirement home for ten residents, plus two lower-level apartments, a two and a three-bedroom, would also be ideal for extended family, guests, or providing rental income. The property is nestled in a quiet and highly desirable neighbourhood and is located just two blocks from Main Street, providing easy access to exceptional dining experiences, coffee shops, pubs, library, art galleries, boutiques and all that this amazing community has to offer. Additional highlights include an insulated double car garage also providing extra space for a workshop and storage, an abundant surfaced parking for residents and visitors, a private fenced in yard and a generous double lot with plenty of room to further develop or customize to suit your vision. Whether you're seeking a turnkey investment, a unique development opportunity, or a grand family home, this property is brimming with possibilities. Don't miss your chance to own a piece of Pictons rich history. Schedule your private tour today! (id:60626)
Chestnut Park Real Estate Limited
1251 Merton Road
Oakville, Ontario
An exclusive chance to purchase a pre-construction townhome in the highly sought-after Glen Abbey Encore community in Oakville. This 2-storey townhome with a walk-out basement to your backyard offers a thoughtfully designed floor plan with 2,024 sq. ft. of living space, set on a 25' wide lot with a 1-car garage; ideal for growing families or those seeking a modern, functional layout. The townhome will offer 3 bedrooms and 2.5 bathrooms. Step inside to a formal room leading to an open-concept breakfast room and great room with a gas fireplace. The kitchen will have either quartz or granite countertops, a central island, and a Bosch Appliance package. Upstairs, the primary suite is a true retreat, complete with a large walk-in closet and an ensuite showcasing a soaker tub and a glass shower. The upper level also offers a convenient laundry room. The basement will have a rough-in for a future bathroom, with potential for a separate suite. Premium finishes are included, such as oak hardwood floors, porcelain tile, coffered ceilings, and 9' smooth ceilings on the main level. Purchasers may have the opportunity to customize interior selections. Occupancy is projected for Summer 2027, and the home will be covered by a 7-Year Tarion Warranty for added peace of mind. Act now to reserve this lot, a limited release in one of Oakville's most desirable master-planned communities! (Block 8, Lot 3, Woodcroft Model - Elevation B). (id:60626)
Century 21 Miller Real Estate Ltd.
Royalway Realty Limited
225 Skinner Road
Hamilton, Ontario
Don't miss this exceptional opportunity to own a rare, end-unit townhome with over 3,200 square feet of total living space - larger than many detached homes! This all-brick beauty blends timeless curb appeal with modern comfort and functionality. The main level features a bright, open layout filled with natural light from the extra end-unit windows, complimented by elegant finishes throughout. The heart of the home is a generous kitchen with matching high-end KitchenAid appliances, including a gas stove, quartz countertops and pot lights. Upstairs, you'll find four spacious bedrooms, including a fantastic primary suite with a four-piece ensuite and walk-in closet. The kids will love the Jack and Jill bathroom, providing their own ensuite experience! This floor plan is ideal for growing families or hosting guests. Downstairs, the professionally finished walkout basement offers flexible space for a rec room, home gym, office or guest suite complete with a full bath and bedroom for added convenience. Outside, you'll fall in love with the extensive landscaping that enhances both curb appeal and privacy. The end-unit location also provides extra green space and a peaceful setting rarely found in townhomes. Meticulously maintained and move-in ready, this home delivers the space of a detached property in the desirable community of Waterdown! RSA. (id:60626)
RE/MAX Escarpment Realty Inc.
2160 Linkway Boulevard
London South, Ontario
Introducing Royal Oak Homes newly designed 2 storey home TO BE BUILT in the highly sought after neighbourhood of Riverbend. Nestled in a picturesque community, this stunning residence boasts an exceptional blend of modern elegance and thoughtful design. With its unparalleled location backing onto a serene pond, this walkout lot is the epitome of refined living. Upon entering, you'll immediately notice the meticulous attention to detail and the presence of high-end finishes that grace every corner of this home. The main level hosts a office, an expansive open concept kitchen and dining area. Connected to the kitchen, a spacious mudroom awaits, thoughtfully designed with the potential for built-in functionality and comfortable bench seating. Ascending the staircase to the upper level, you'll discover generously sized bedrooms. The master suite includes a stunning ensuite bathroom and a spacious walk-in closet. This is your opportunity to actualize your dream home with the esteemed Royal Oak Homes. Located in proximity to a variety of amenities, exceptional schools, and enchanting walking trails, the lifestyle offered here is unparalleled. More plans and lots available. Photos are for illustrative purposes only. (id:60626)
Century 21 First Canadian Corp
40 St Ives Crescent
Whitby, Ontario
Located At One of Whitby s Most Sought After and Desirable Neighbourhoods. Spacious and Beautiful Layout With Open Concept. 2650 Sq Ft of Thoughtfully Curated Living space, Featuring 4 Spacious Bedrooms and 4 Modern Bathrooms on A Huge (45x118) Lot. Huge Back Yard Ideal for Families and Entertaining. Soaring 9Ft Ceilings On Both Main And Second Levels with Primary Bedroom 10 Ft Ceiling And Den 12 Ft Ceiling Created An Open and Airy Atmosphere. The Breakfast Area Offers A Seamless Walk-Out To Backyard For Morning Coffee Or Alfresco Dining. Primary Room Has Big His/Her Walk-in Closets with 6 Pcs Ensuite. Each of Three Ensuite or Semi-Ensuite Bathrooms in Second Floor Has Windows. 2nd Bedroom Has Two Closets and Semi-Ensuite. 3rd Bedroom Has Walk-in Closet And Can Walk Out To Balcony with Semi-Ensuite. 4th Bedroom Has Big Walk-in Closets with 4 Pc Ensuite Bathroom. Main Floor: Den Has 12 ceiling and Big Window with East View. Great Room Has Gas Fireplace and Picture Liked Windows with West Backyard View. Kitchen with Can Walk-Out to Beautiful and Huge Backyard Through Composite Deck. Meanwhile Kitchen Can Walk to Dining Room Through Servery Where Coffee or Cocktail Can Be Prepared. Breakfast Area Has Big Bay Window. Laundry Has Door to Garage. This Beautiful 4-4-2 Detached House Surrounded by Charming Natural Scenery (Parks, Trails, Creeks, etc.) Steps to Thermea SPA Village. Minutes to Schools, Shopping Centre, Hwy 412 and All Essential Amenities. Must See! (id:60626)
Homelife New World Realty Inc.
Ph3 - 280 Simcoe Street
Toronto, Ontario
Features: Bright south-west facing windows with unobstructed views, providing lots of natural light and privacy. Wood-burning fireplace in the main living area. High ceilings on the penthouse level with potential for further height increase. Spacious den with glass sliding door, perfect for an office or potential 3rd bedroom. Renovated kitchen, washroom, and ensuite with modern finishes. Private underground parking. Rooftop patio with stunning city views. Well-maintained, luxury building with excellent 24-hour security. Convenient location near hospitals, parks, universities, and transit. Utilities and cable included in condo fees, offering great value. Tenants have renewed for 1 year, term ending April 30 2026. **EXTRAS** Included: Existing S/S Fridge, Stove, D/W, M/W, Washer, Window Coverings, Light Fixtures. Heat, Hydro, Water & Bell Fibe / Internet In Mnt. Gas Furnace + A/C. Amenities Incl. Saltwater Pool, Sauna, Gym, Rooftop Patio W/ Bbq's, Visitor Prkg (id:60626)
Royal LePage Estate Realty
43414 Creekside Circle, Cultus Lake South
Lindell Beach, British Columbia
Enjoy resort-style living in the gated community of Creekside Mills at Cultus Lake. This stunning home blends modern farmhouse charm with elevated design. Showcasing vaulted shiplap ceiling, wide-plank hardwood, and barnwood sliding doors! Situated on a spacious corner lot this 2,338 SF / 3bed + den and loft / 2.5bath home has a main level open-concept design perfect for comfortable living and entertaining. Chef-inspired kitchen has quartz counters, custom cabinetry, and s/s appliances. Primary suite on the main includes a walk-in closet and ensuite. Laundry room on the main level. Upstairs 2 beds & loft. Covered deck w/ fireplace. Ample storage space throughout. 2 car garage, inground sprinkles. Surrounded in nature, community gardens & scenic walking trails. You'll love living here! (id:60626)
Rennie & Associates Realty Ltd.
7 Lochway Court
Toronto, Ontario
This 2 Storey 4 Bedroom All Brick Home Has Been Meticulously Maintained By The Original Owners Since 1968. Nestled On A Pie-Shaped Lot On A Quiet Cul-de-sac In The Prestigious And Highly Sought-After Family-Friendly Neighbourhood Of Islington-City Centre West In Etobicoke This Home Is Only Minutes Away From Kipling Subway & Go Train And Close To Shopping, Parks & Schools.This Property Also Offers Convenient Access To The QEW & Hwy 427 And Excellent Proximity To Pearson Airport.The Main Floor Features A West Facing Generous Sized L-Shaped Living Rm/Dining Rm Flooded With Natural Light As Well As A Family-Sized Eat-In Kitchen And A 2-Pc Bathroom. As You Head Upstairs To The 2nd Floor You'll Find A Very Large Primary Bedroom (Currently Converted AndUsed As A Family Room). Go Up A Few More Stairs And You'll Find 3 More Spacious Bedrooms And A 4-Pc Bathroom. Downstairs In The Finished Basement You'll Find A Huge Recreation Room With A Wood-Burning Fireplace And A Large Laundry Room. An Excellent Opportunity To Get In The Market And Make This Home Your Own. (id:60626)
Sutton Group - Summit Realty Inc.
1 5221 Clarendon Street
Vancouver, British Columbia
Welcome home to this brand new East Vancouver 3 bedroom front duplex with private rear garden. Features include air conditioning; laminate flooring throughout; security alarm system; front door camera & direct access from garage. Main level offers 9ft ceilings with living area featuring built in storage, linear electric fireplace with TV mounting area above. Kitchen offers Kitchen Aid appliances incl. gas stove & french door fridge; quartz c/tops with quartz slab backsplash & convenient kitchen island; Bedrooms offers high vaulted ceilings & built-in closets. Just 1 block away is George T Cunningham Elementary & Gladstone Secondary is just a 5 minute drive. Kingsway is a short stroll away with restaurants, services, & shops. (id:60626)
Oakwyn Realty Ltd.
21 Alboreto Way
Brampton, Ontario
Discover this exceptionally well-maintained home, brimming with upgrades and set on a premium pie-shaped, pool-sized lot. Featuring 9-foot ceilings on the main floor, an elegant oak circular staircase, and a double-door entry, this residence is designed to impress. The extended maple kitchen cabinets with granite countertops and all bathrooms upgraded with granite provide a touch of luxury. Highlights: 3 full bathrooms on the second floor Smooth ceilings and pot lights throughout the main floor Freshly painted interiors Stamped concrete accents on the front, side, and patio Spacious front porch and convenient door to the garage Additional Features: Legal basement with 3 bedrooms and 2 bathrooms New roof (2023) and furnace (2020)Conveniently located within walking distance to schools, this home showcases impeccable care and thoughtful design. A must-see property for discerning buyers! Fully Fenced Large Yard With Metal Gate. (id:60626)
Royal LePage Signature Realty
52 Beechnut Lane
Norfolk, Ontario
Welcome to 52 Beechnut Lane situated in the exclusive community of The Flats at Black Creek. This stunning bungalow offers an exceptional blend of luxury, comfort, & natural beauty. Surrounded by 14 acres of private parkland, residents enjoy access to scenic hiking trails & over 2,000 feet of private waterfront complete with boat slips, kayak launch, & a fishing platform reserved exclusively for homeowners. Offering 2,971 sqft of total living space, this home has 2+2 bedrooms, 3 full bathrooms, and double attached garage. As you approach the home, you'll be welcomed by a landscaped yard & charming covered front porch. Inside you'll find modern, high-end finishes, from the hardwood flooring to the crown moulding flowing throughout the main floor. The spacious front bedroom can easily serve as a home office, and has direct access to the main 3-piece bath. Continue to the heart of the home, where the living, dining, & kitchen areas are bathed in natural light and flow together. The kitchen is a chefs dream, w/ample cabinetry, quartz countertops, centre island, and walk-in pantry. The dining area overlooks the beautiful backyard, offering the perfect backdrop for everyday meals or special gatherings. Anchoring the living room is a striking gas fireplace, framed by a coffered ceiling. Just steps away, the primary bedroom features a luxurious 5-piece ensuite & a generously sized walk-in closet for all your storage needs. Head down to the fully finished lower level, where you'll find 2 additional spacious bedrooms, a full bathroom, and a large rec room complete with a gas fireplace. Step into the backyard oasis, where a spacious covered porch awaits complete with a cozy gas fireplace. Whether you're exploring the surrounding trails, launching your kayak at the private dock, or simply relaxing in the comfort of your beautifully crafted home, this home offers a rare lifestyle opportunity in a truly special setting. (id:60626)
Revel Realty Inc.
2180 Harrow Gate
Langford, British Columbia
Impeccably curated, this Bear Mountain residence offers the perfect blend of elegance, comfort, and resort-style living. A $110,000 designer kitchen renovation with a full Dacor appliance package anchors the home, seamlessly connecting to open-concept living and a sophisticated stone fireplace. The upper level is dedicated to a grand primary suite with a spa-inspired ensuite, creating a private retreat of luxury and calm. A 1,000 sq ft 2-bedroom suite with its own laundry and private patio extends the home’s versatility for guests or multi-generational living. Enhancements include a double garage, central vac, gas and hot tub hookups, and a new heat pump system with expansion capacity. No other homes front or back. Positioned within the prestigious Bear Mountain community, enjoy a lifestyle of distinction—steps to two world-class Jack Nicklaus–designed golf courses, tennis, fine dining, cafés, and endless trails for walking, hiking, and mountain biking. An exceptional opportunity in one of the region’s most coveted settings. (id:60626)
Fair Realty
30 1/2 Macaulay Avenue
Toronto, Ontario
Triplex-Style Living in Prime Junction Triangle! Invest with confidence and secure your future with this exceptionally well-managed, turnkey income property, successfully operated as three individual apartment residences with a 19+ year proven track record of consistent and reliable income. Perfect for seasoned investors or first-time buyers looking for a smart path into the competitive Toronto market! All three self-contained apartments have been professionally updated and renovated. The chic main floor unit boasts hardwood floors, 9-ft ceilings, a renovated kitchen (white cabinets, quartz counters, B/I dishwasher, S/S gas stove), en-suite stacked washer/dryer, and a modern bath with a soaker tub. The 2nd floor unit features exposed brick walls, honey-coloured hardwood, an updated kitchen with a centre island, laundry access, and a spa-like bath with a soaker tub. The extra-large lower bachelor unit offers a private entrance, an open-concept living/bedroom space, a walk-in closet, a renovated kitchen, a modern bath with soaker tub, and its own en-suite stacked washer/dryer. With its Unbeatable A+ Location & World-Class Transit Hub, this property offers a lifestyle of unparalleled convenience: a 10-minute walk to TTC Dundas West Station (Subway, Streetcars, and Buses) and an 11-minute walk to the Bloor GO/UP Express Hub with a direct line to Union Station and Pearson International Airport, plus access to the Kitchener GO line (Brampton, Guelph, Kitchener). Cycle along the West Toronto Railpath or stroll to High Park, the trendy shops of Dundas West, and Roncesvalles Village. With 3 kitchens, 3 bathrooms, and 3 living rooms, this ready-to-move-in home features amazing A+ tenants willing to stay long-term OR Live in one unit and let the other two significantly offset your mortgage! Detailed Financials, a Pre-listing Home Inspection, Feature Sheet & Other Info are Available Upon Request. Don't miss this secure investment at 30 1/2 Macaulay Ave! (id:60626)
Royal LePage Terrequity Realty
5044 Whitelaw Road
Guelph/eramosa, Ontario
Discover perfect blend of country serenity & city convenience at 5044 Whitelaw Rd! Charming 3+3 bdrm custom-built Deterco brick bungalow on 1.26 acres W/long tree-lined driveway guiding you to a home perfect for large or multi-generational families. Step through dbl front doors into grand foyer W/soaring ceilings, elegant lighting & dbl closet. Expansive eat-in kitchen W/newer S/S appliances, abundant cabinetry, breakfast bar seating & seamless flow into dining area W/vaulted ceilings & wall-to-wall windows offering countryside views. Living room W/hardwood, wood beam accent & natural light streaming through oversized windows. Primary bdrm W/hardwood, multiple windows & 4pc ensuite. 2 add'l bdrms share 4pc bath while main-floor laundry & 2pc bath add everyday convenience. Finished bsmt (2017) expands living space W/3 more bdrms, modern 4pc bath, rec room & sauna W/sep entrance, making it ideal for multi-generational living or potential to convert into an income suite! Outside enjoy a fenced (2021) above-ground 24ft pool surrounded by expansive decking overlooking open fields. Add'l 10 X 16ft deck for BBQs and dining & (2020) concrete exposed stone patio & walkway. Ample parking W/extra-deep 21 X 24ft garage W/sep entrance to bsmt & owned 18 X 160ft laneway. Parking in front of shed is rented for $355/mth for add'l income. Upgrades: rangehood 2025, floors in kitchen, living & dining refinished 2025, dining & foyer chandeliers 2025, septic cleaned 2024, kitchen sink & faucet 2023, kitchen lighting 2022, water softener 2022, water filtration 2022, dishwasher 2021, front door, sliding door, master window, office window 2020, AC 2019, rest of appliances 2017, add'l electrical panel 2017, roof 2016. Home offers VanEE air exchanger & fully covered well protected against the elements. Less than 5-min to Costco, West End Rec Centre, restaurants & more. 10-min to downtown, 15-min to Cambridge & quick 401 access. Perfect blend of country living W/every amenity close at hand! (id:60626)
RE/MAX Real Estate Centre Inc
4 Rosalie Avenue
Toronto, Ontario
Spacious & Well Maintained 2 Storey Home With Great Curb Appeal! Long Private Drive. Detached Garage. Beautifully Landscaped Large Lot. Desirable Neighborhood. Family Size Eat-In Kitchen. Open Concept Living Room & Dining Room With Hardwood Floors. Separate Entrance To Basement Finished With Kitchen & Rec Rm. Lovely Front Porch. Large Cold Cellar. Impressive Entertainment Sized Enclosed Rear Porch/Sunroom Overlooking Yard! Convenient Location-Close To T.T.C., Highway, Schools, & Shopping. Rear Porch/Sunroom Is Unheated. (id:60626)
Realty Life Ltd.



