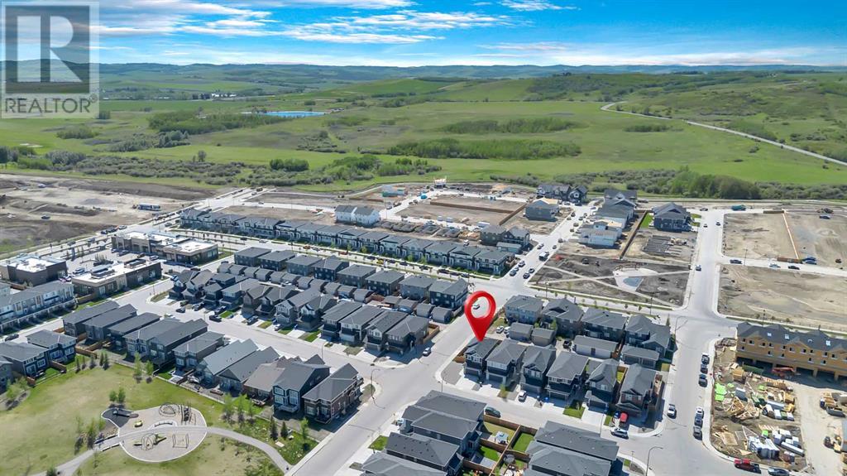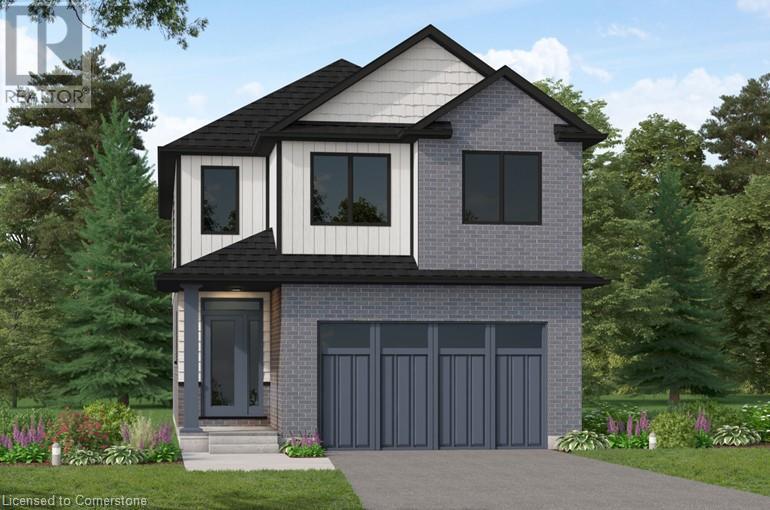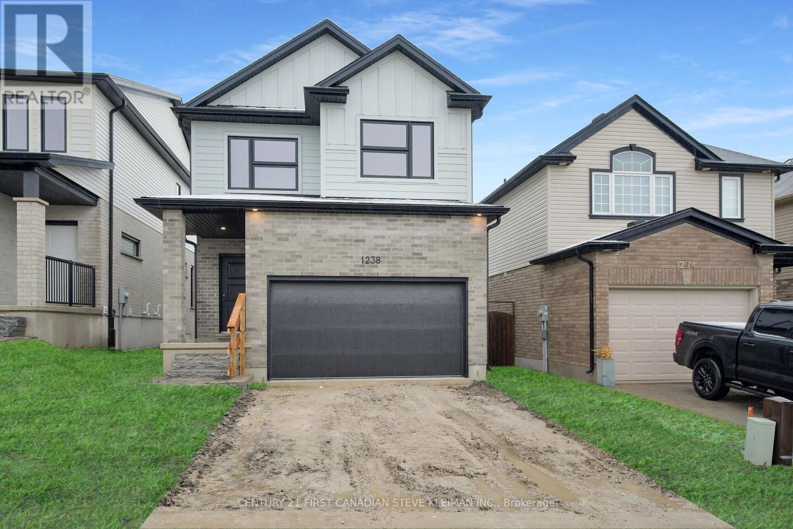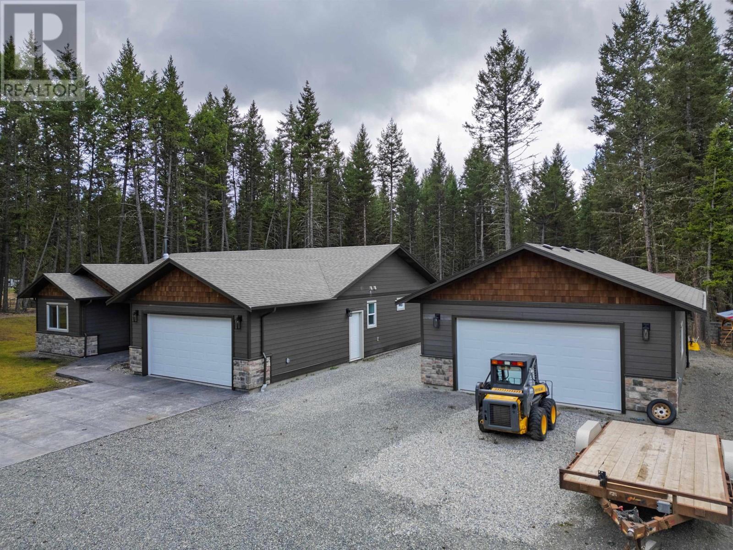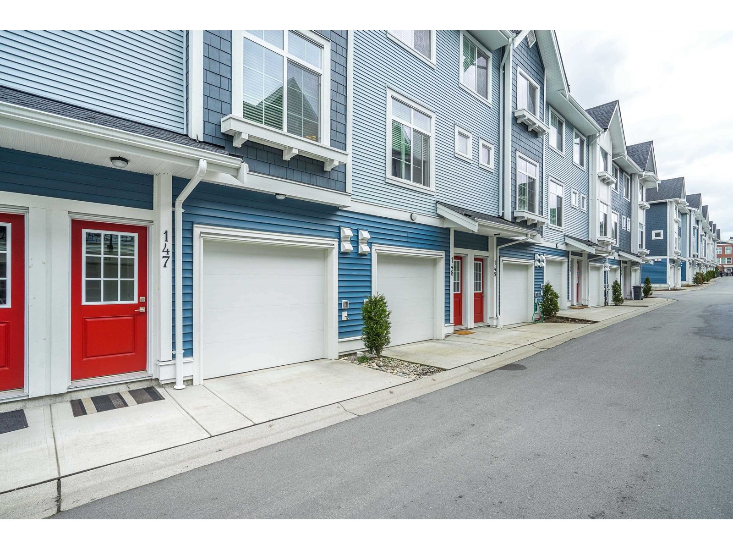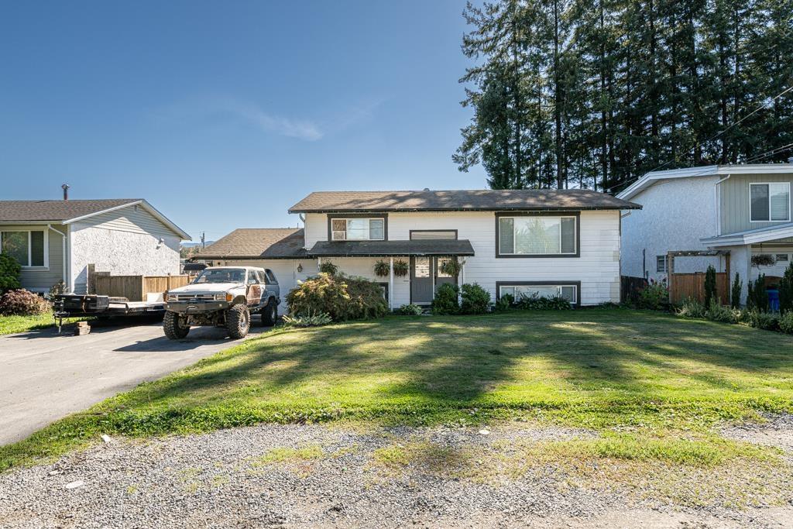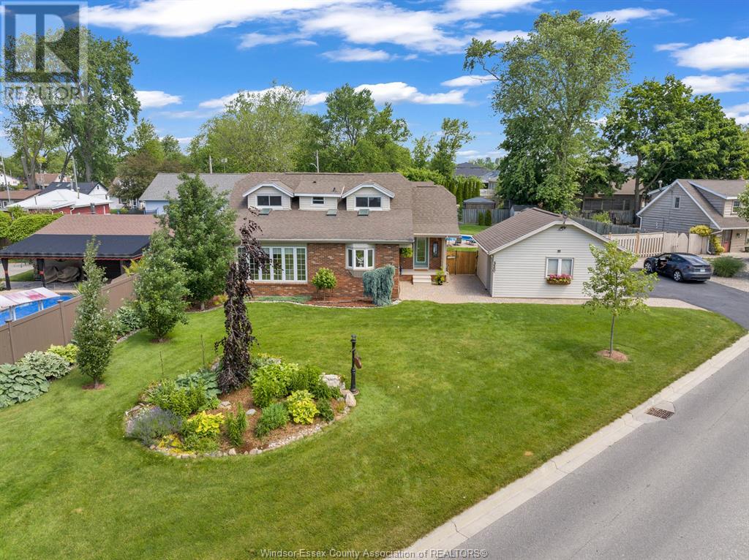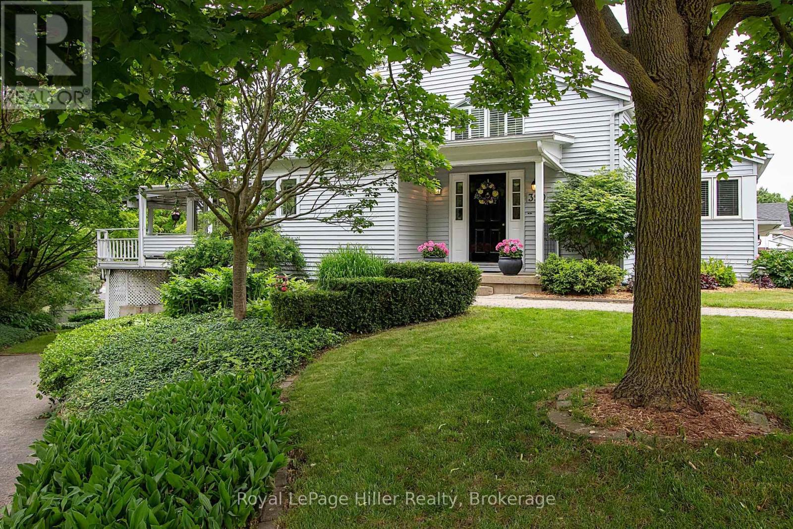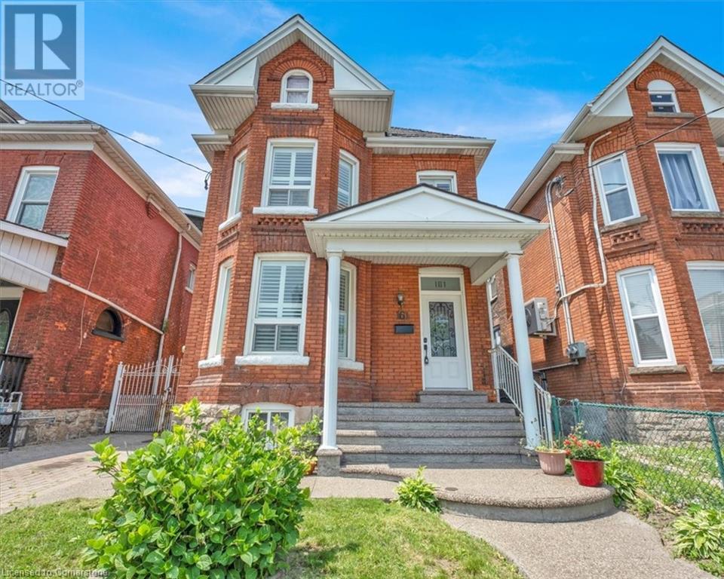31 Creekside Grove Sw
Calgary, Alberta
31 Creekside Grove SW—an exceptional two-storey home on a spacious corner lot in the sought-after community of Pine Creek. This beautifully upgraded property features a legal basement suite with a fixed-term lease in place, offering immediate rental income and long-term flexibility.From the moment you arrive, you’ll notice the pride of ownership and thoughtful design throughout. The open-concept main floor is flooded with natural light and features high-end finishes, including granite countertops, stainless steel appliances, a gas stove, custom cabinetry, and a central island perfect for entertaining. The spacious living room includes an electric fireplace and large windows that frame the landscaped yard. Upstairs, enjoy a bright bonus room, laundry, and three well-sized bedrooms, including a primary retreat with a walk-in closet and 4-piece ensuite.The legal 1-bedroom basement suite has a private side entrance and is fully equipped with its own kitchen, laundry, full bath, and electric stove. The suite is currently leased at $1,000/month until October 31, 2025, making this home ideal for investors or buyers looking for mortgage support.Step outside and enjoy the fully finished, low-maintenance landscaping. The front yard features clean, maintenance-free gravel, while the backyard is fully fenced and includes a beautiful rear deck, perfect for relaxing or entertaining.Additional highlights include in-unit laundry on both levels, a double attached garage, driveway parking, and a location that offers quick access to parks, schools, shopping, and major roadways like Macleod Trail and Stoney Trail.A perfect blend of quality, functionality, and income potential—don’t miss this exceptional opportunity in one of Calgary’s most desirable new communities. (id:60626)
Power Properties
2400 Jordan Boulevard
London North, Ontario
WOW! Check out this stylish Alexandra Model TO-BE-BUILT by Foxwood Homes packed with impressive standard finishes in the popular Gates of Hyde Park community. Enjoy 4-bedrooms, 2.5 bathrooms, over 2100 square feet plus an optional side entrance leading to the lower level. Various finish packages, floorplans and lots available. 2025 and 2026 Closings available. Finished Model Home available to view by appointment. This Northwest London location is steps to two new elementary schools, community park, shopping and more. Welcome Home! **EXTRAS** Join us for our Open Houses each Saturday & Sunday at our Model Home at 2342 Jordan Blvd (Lot 85) between 2pm - 4pm. See you there! (id:60626)
Thrive Realty Group Inc.
95 Maple Street
Drayton, Ontario
Designed for Modern Family Living. Welcome to the Broderick, a 1,949 sq. ft. two-storey home designed with family living in mind. The open-concept living room and kitchen are beautifully finished with laminate flooring and 9’ ceilings, creating a warm and spacious feel. The kitchen is the heart of the home, enhanced with quartz countertops for a modern touch. Upstairs, you'll find four bedrooms, including a primary suite with a laminate custom regency-edge countertops with your choice of color and a tiled shower with acrylic base. Additional thoughtful features include ceramic tile in all baths and the laundry room, a basement 3-piece rough-in, a fully sodded lot, and an HRV system for fresh indoor air. Enjoy easy access to Guelph and Waterloo, while savoring the charm of suburban life. (id:60626)
RE/MAX Real Estate Centre Inc. Brokerage-3
RE/MAX Real Estate Centre Inc.
1238 Whetherfield Street
London, Ontario
Stunning brand new home with incredible features and stunning views! Newly-built home offering luxury, comfort, and functionality. This gorgeous property boasts a full walk-out basement, perfect for future expansion or a potential separate suite (mortgage helper). The 9-foot ceilings on the main foor provide a spacious, open feel, complemented by engineered hardwood, solid oak stairs and handrails, creating a classic yet modern appeal. The heart of this home is the chef-inspired kitchen featuring sleek black tap and stainless appliances. The walk-in pantry is equipped with a light on a sensor for easy access. Ceramic tile backsplash and garbage/recycling pull-out add the perfect fnishing touch to the design. A transom window in the foyer and living room foods the space with natural light, while the horizontal gas fireplace adds warmth and elegance to the living area. The primary bedroom offers a $1 million view, showcasing sweeping vistas of the surrounding area and giving you the feeling of being on top of the world. You'll love the massive walk-in closet with built-in shelving and the 4 pot lights providing perfect ambiance. The en suite features a walk-in shower with tile surround and double undermount sinks, creating a spa-like retreat. Additionalhighlights include ceramic tile foors upstairs, a large linen closet, a laundry room with a pulldown faucet and stainless sink, and decorativemirrors in bathrooms. The upstairs rooms are roughed in for TV installation with wood backing behind drywall, making setup a breeze. For convenience, the garage features tall ceilings for future loft storage, conduit for an electric car charger and rough in for central vacuum has beenpre-installed. The large covered front porch is perfect for snow and rain protection. With thoughtful attention to every detail and luxury featuresthroughout this home (built by Tarion builder), is the ultimate place to call your castle. (id:60626)
Century 21 First Canadian Steve Kleiman Inc.
4962 Monical Road
108 Mile Ranch, British Columbia
* PREC - Personal Real Estate Corporation. Everything you're looking for! This 3 bedroom, 2 bath Rancher home is sure to impress! High end finishing throughout featuring a great room with a wood burning fire place - vaulted ceilings, open concept kitchen/dining area, a great home for entertaining! There is large primary bedroom with ensuite and walk in closet, and for those downsizing there is also a 6' crawl space accessed by stairs - perfect for storing items and giving you ore room. Electric heat pump gets you affordable heat and air conditioning. Attached double garage and as a bonus there is also a great detached shop and a level yard backing on to the greenbelt. (id:60626)
Exp Realty (100 Mile)
147 20180 84 Avenue
Langley, British Columbia
Chelsea built by VESTA! 3 bdrm 2 bath townhome in popular Willoughby neighborhood. Gently lived by ONE owner in like NEW CONDITION ! This home emanates pride in ownership! Featuring a spacious main floor w/ large kitchen, quartz counters, S/S appliances & eating nook, a large dining room area which over looks the living room offering a huge picture window w/lots of natural light. The upper floor boasts a lovely primary bdrm w/ 4 piece ensuite incl. quartz counters, undermount sink & large shower. Also 2 more bedrooms & main bathroom, laundry conveniently located on the upper floor. Other features incl a large deck off kitchen, oversize tandem garage, fenced yard, FORCED AIR heat. PLUS Josette Dandurand Elem. just steps away coming FALL 2025! Balance of the 2-5-10 warranty remaining. (id:60626)
Royal LePage - Wolstencroft
46512 Brice Road, Fairfield Island
Chilliwack, British Columbia
Spacious Fairfield Island Home with Suite & Subdivision Potential!! This updated 4 bed, 2 bath home offers incredible flexibility with 2 kitchens and 2 laundries, making it ideal for multi-generational living or rental income. Located on a large lot with potential to subdivide into 2 lots"”Preliminary Layout Approval (PLA) was granted in April 2022 and may be renewable through the City of Chilliwack (buyer to verify). Enjoy a generous backyard featuring a playground area, insulated storage shed, and additional storage space behind the home. The roof was replaced in 2014, and the home has seen tasteful updates throughout. Whether you're looking for a family home, investment property, or future development opportunity, this one checks all the boxes! (id:60626)
Century 21 Coastal Realty Ltd.
320 Lakeview Avenue
Kingsville, Ontario
Welcome to your dream home! This charming 3-bedroom, 2-bath residence boasts a prime location directly across from Lake Erie. The spacious and inviting fully renovated interior features an open-concept living area, perfect for entertaining and family gatherings. Step outside to your private oasis, where you’ll find an inground pool surrounded by a fully fenced yard, ensuring both privacy and security. Whether you’re lounging by the pool, hosting a barbecue, or simply enjoying the peaceful ambiance, this outdoor space is sure to be your favorite retreat. Situated in a sought-after neighborhood, this home offers the perfect blend of tranquility and convenience with a close walk to wineries, breweries, walking trails, Pelee Island ferry dock, coffee shops and all of Kingsville stores. You’ll have everything you need right at your fingertips. Don’t miss the opportunity to make this gem your own. Schedule a showing today and experience the perfect blend of comfort, luxury, and location! (id:60626)
Royal LePage Binder Real Estate
84 Main Street
Deseronto, Ontario
Welcome to your dream waterfront escape! This fully renovated, move-in-ready home sits on the beautiful Bay of Quinte and offers 67 feet of pristine, swimmable shoreline, complete with a dock perfect for lounging in the sun and a dry boathouse for all your watercraft storage needs. Step inside to a charming open-concept interior flooded with natural light and breathtaking water views from nearly every room - including the kitchen! Enjoy morning coffee or sunset dinners on your spacious waterfront deck, watching swans glide by. The large attic offers potential for future expansion, and the updated garage/workshop is ideal for hobbies or extra space. This home is walking distance to the local boat launch and a scenic waterfront park. This property offers both tranquility and convenience, located just minutes from Highway 401 and ideally positioned between Ottawa and Toronto. Renovations include: kitchen with Quartz countertops and a cozy breakfast nook, engineered hardwood flooring throughout, fully updated spa-like bathroom, new central A/C, gas hot water tank, insulation, drywall, and fresh paint and all new appliances included. Whether you're looking for a full-time home, a summer getaway, or a vacation rental investment, this stunning waterfront property has it all. Most furniture included, making this truly turnkey! (id:60626)
Exit Realty Acceleration Real Estate
646 Kerr Trail
Milton, Ontario
Welcome to 646 Kerr Trail - a beautifully updated 3-bedroom freehold townhome offering exceptional value in one of Milton's most established, family-friendly neighbourhoods. This home is ideal for buyers who want a well-maintained, move-in ready property without the added cost or stress of renovations. The kitchen has been thoughtfully renovated with granite countertops, modern cabinetry, and a stylish backsplash. Upstairs, brand new flooring was just installed (2025), and the entire home has been freshly painted in a warm, modern tone. The main floor offers an open-concept layout with a welcoming living and dining space, a cozy fireplace, and walkout to a private backyard deck - perfect for relaxing or entertaining. The finished basement extends your living space and includes a rough-in for a future bathroom or wet bar, offering flexibility for a rec room, home office, or guest area. This home also features a newer furnace (approximately 5 years old), an attached garage with interior access, and central air conditioning. Located close to parks, shopping, and highly rated schools, and just minutes from the 401, 407, and GO Transit, this is an ideal spot for growing families and busy commuters alike. Unlike many listings in todays market, this home is being offered with a straightforward approach - no bidding wars, no holdback dates, and no artificially low pricing to create drama. Just a solid home, priced right, with offers welcome anytime. If you've been looking for a home that's been well cared for and updated with purpose - in a location that makes everyday life easier this one is absolutely worth seeing. (id:60626)
RE/MAX Escarpment Realty Inc.
390 Fairview Street
Wilmot, Ontario
Welcome to the beautiful property at 390 Fairview Street in New Hamburg! Located in a highly desirable, established neighborhood, this charming bungaloft has much to offer. Step inside the spacious foyer, where you'll find a convenient powder room, as well as the primary bedroom featuring an ensuite bathroom and a walk-in closet. There is also a second bedroom for guests. The main floor boasts an open-concept living area with soaring ceilings, an abundance of windows, and plenty of natural sunlight. Imagine cozy evenings spent by the gas fireplace. The dining area offers ample space for entertaining family and guests. The kitchen is well-equipped with generous cupboard space and built-in appliances. Upstairs, the private loft area provides additional living space and a dedicated office area. Outside, your private oasis awaits with a lovely wraparound deck. It's the perfect spot for entertaining friends and family or simply enjoying peaceful moments surrounded by beautiful mature trees and lush greenery. There are two driveways with plenty of parking for 6 vehicles plus a double car garage! This unique property is truly a must-see! Call today for your private viewing! (id:60626)
Royal LePage Hiller Realty
161 Wentworth Street N
Hamilton, Ontario
Welcome to 161 Wentworth Street North. This beautiful Victorian 2-1/2 story home offers the potential to provide 1. Multi-Generational living, 2. In-law Suite, and 3. the ability to generate extra income. The property has a “D” zoning which could allow for an “Additional Dwelling Unit” (ADU), and the basement is dry with high ceilings and has a fully separate “Walk-up” entrance located off the side drive. This home has been lovingly maintained and is in excellent condition. The main floor features 9 foot ceilings, a beautiful kitchen with a large center island and granite counter tops, main floor Laundry, Hardwood flooring throughout the Main and 2nd Levels. The 3rd floor offers a 3rd Bedroom, and a Huge unfinished “attic” space that can be finished as a games room, home office or Primary suite. The options are endless. In summary the Key important features to note: a) Long private side drive; b) rear concrete paved alley access; c) D Zoning; d) fully separate walk-up from the basement with high ceilings. I can go on and on, but the best way to understand this property’s full potential is to come and take a look. Don’t hesitate to make this your next investment/home. (id:60626)
Royal LePage Burloak Real Estate Services

