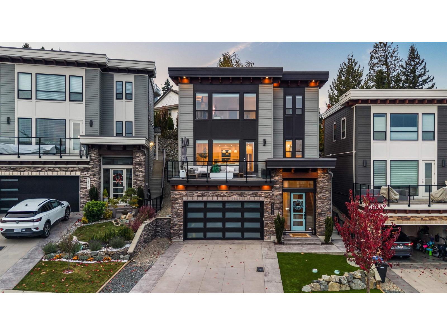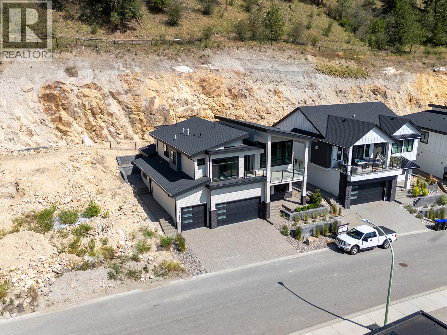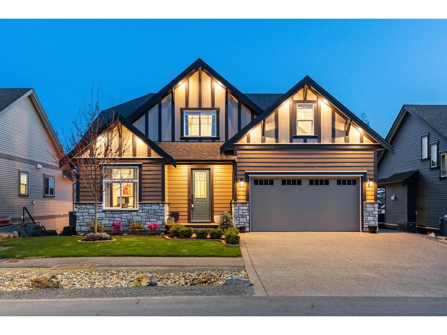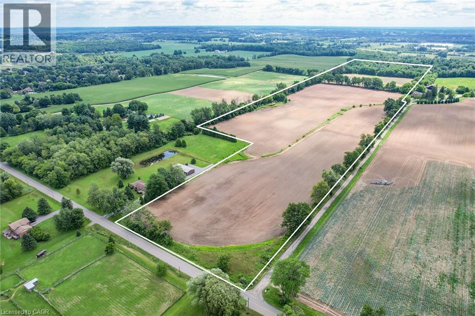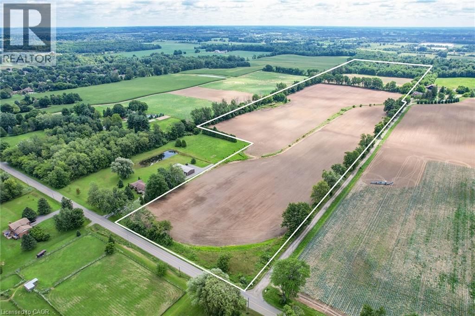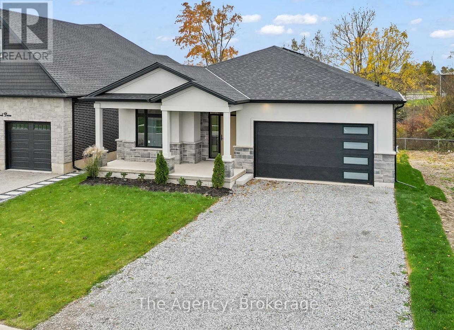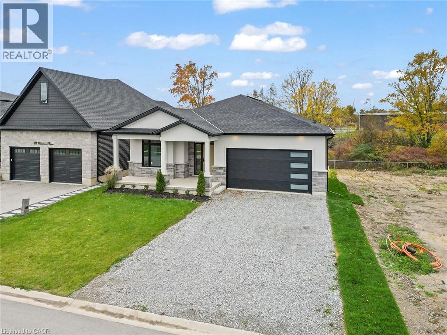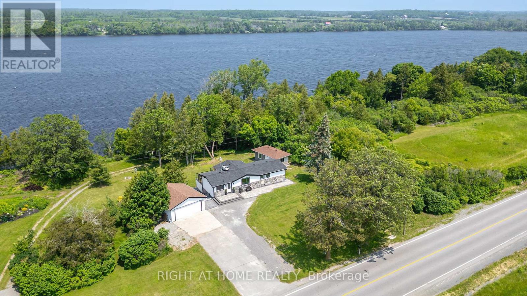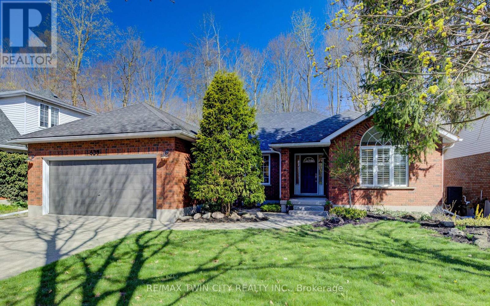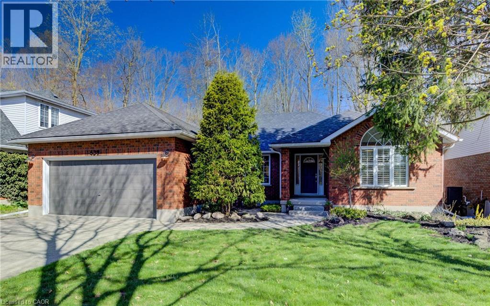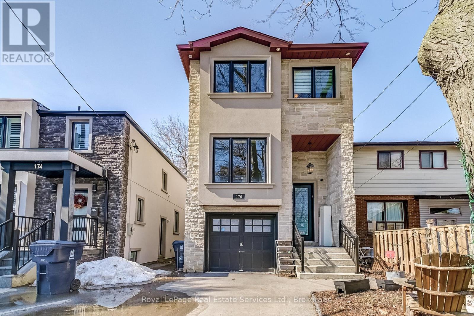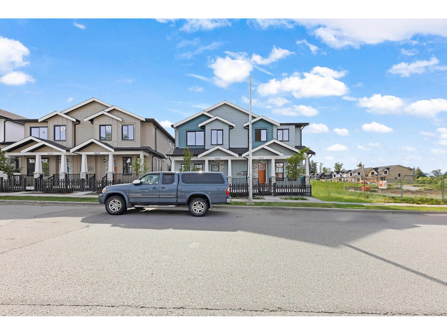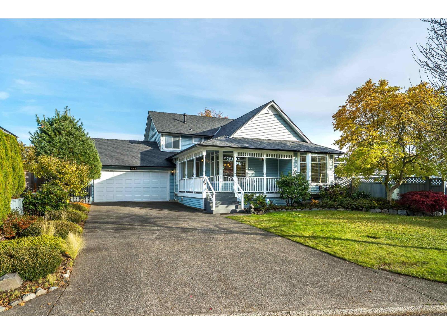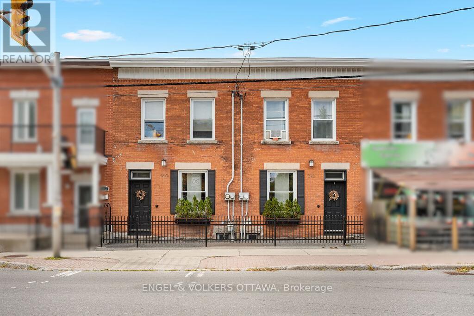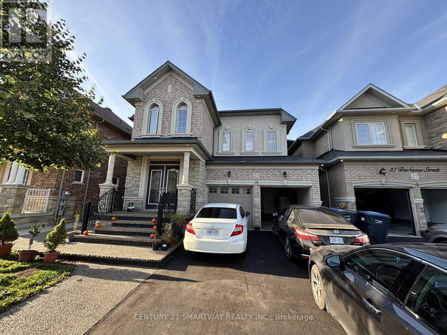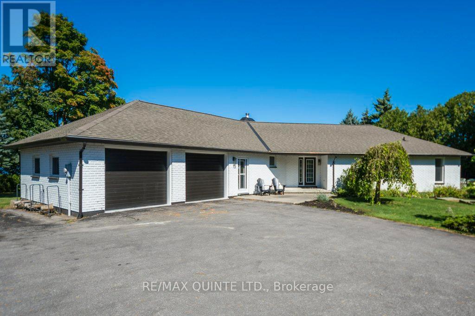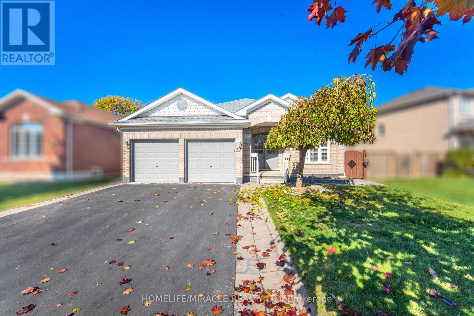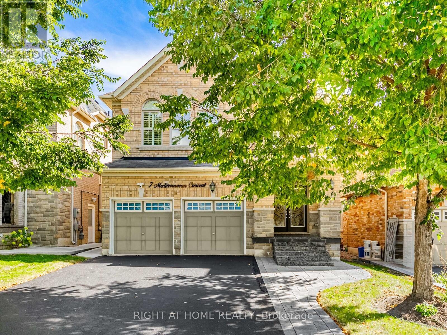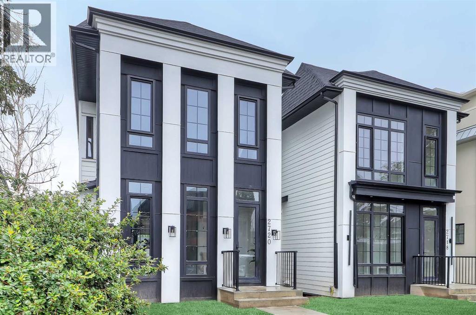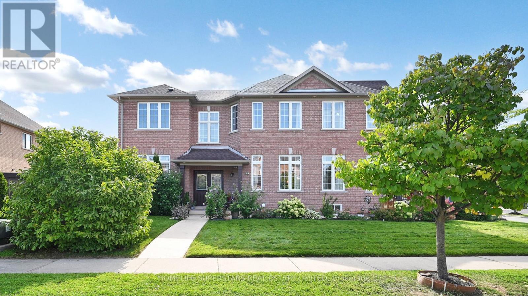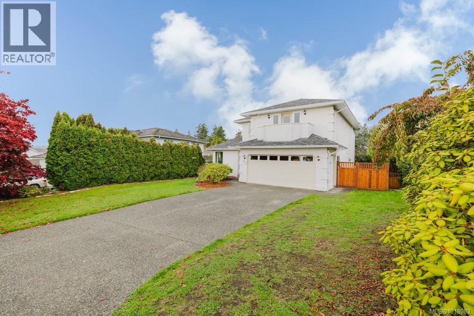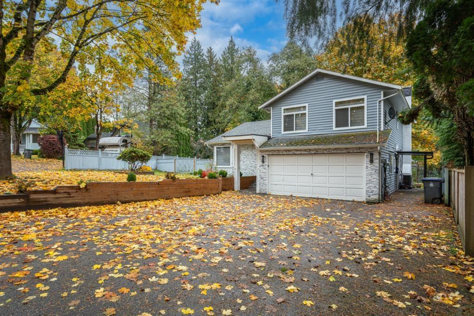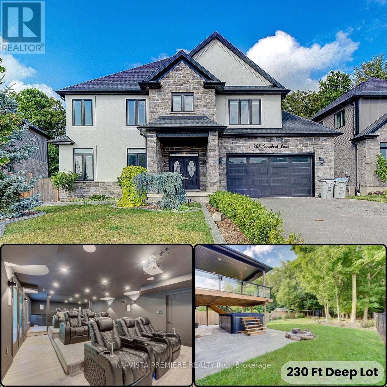35935 Timberlane Drive
Abbotsford, British Columbia
Welcome to 35935 Timberlane Dr, where luxury meets comfort in this beautifully upgraded Juniper Home by Algra Bros Developments. Nestled in desirable East Abbotsford, offering unobstructed views of Mt. Baker & the Valley. Spanning 2,400sqft, 3 BEDS, a DEN, & 4 BATHS. Main floor's open-concept design tall ceilings and floor-to-ceiling windows, creating a light-filled space that highlights the views. Lg living room with Gas FP custom built in book shelves, large front S facing balcony. Kitchen is a culinary dream, Lg Island, WI Pantry, quartz counters, SS appliances, adjoining dining room with custom wainscoting walk out to a private backyard w/ a glass-covered patio! Primary suite at the front, wall of windows, WI closet, 5pc ensuite, laundry and 2 more beds up. Family room den & bath down. (id:60626)
Century 21 Creekside Realty Ltd.
1165 Lone Pine Drive
Kelowna, British Columbia
Carrington Homes presents their stunning Showhome, offering refined living with views of Okanagan Lake, elegant design, and a legal suite for added flexibility. From the moment you step inside, this home makes a lasting impression. The main living area is bright with vaulted ceilings and expansive windows that flood the space with natural light. The great room is an architectural showpiece, featuring a 16-foot wall with a sleek electric fireplace, custom floating cabinetry and shelving, modern wall sconces, and an open-air wine display that brings a luxurious touch to the space. The chef-inspired kitchen is a blend of modern design and function, featuring contrasting cabinetry, premium finishes, and a fully outfitted butler’s pantry, complete with a beverage fridge, second sink, melamine shelving, and both upper and lower cabinets. Offering exceptional versatility, the home includes a triple car garage: a double garage serving the main residence, plus a single garage with ideal access for the suite. The 2-bed 1-bath legal suite features its own entrance, in-suite laundry, and a full 6-piece stainless steel appliance package. Every detail of this home has been curated to combine luxury, function, and comfort. Located just 10 minutes from Downtown, this prime location places you in a quiet neighbourhood, and within easy reach of popular amenities with golf courses, parks, and hiking trails are all nearby, and day-to-day essentials like groceries, restaurants, and coffee shops only minutes away. Simply move in, and enjoy Kelowna Life. (id:60626)
Macdonald Realty
1324 Stromdahl Place, Mt Woodside
Agassiz, British Columbia
This 3-story, 5-bed, 3.5-bath home is full of luxury touches and fun features! The open-concept main floor offers a spacious kitchen with tall cabinets, SS appliances, and designer lighting "- a dream setup for any chef. The primary suite boasts heated bathroom floors, extra shower jets, and custom closet systems. Stay secure with a full home alarm system. The fully finished basement is made for entertaining with a home theatre, pool table, built-in speakers, and a wine room with a rock wall. It's also wired and plumbed for a wet bar. Outside, the large deck includes a built-in heater. The garage features motion lights, a heater, and a dehumidifier. A 12-panel solar system helps with energy savings, and the sprinkler system keeps the lawn looking great. This home truly has it all! (id:60626)
RE/MAX Magnolia
Pt Lt 22 Concession 2 Road W
Flamborough, Ontario
Check out this 48 acre estate lot on Concession 2 Road West in Flamborough, offering a rare opportunity to build a custom home in an exceptional location. With an additional right of way already in place and plenty of stunning views, this property could offer multiple build sites for that home you’ve been dreaming of. This property combines natural beauty, agricultural potential, and unbeatable location—just minutes from several local golf courses, Hamilton, Burlington, Brantford, and major highways including the 403. It also includes both 10 acres of treed forest and approximately 35 acres of workable premium sandy loam soil, ideal for specialty crops, giving it a great potential for additional income generation. Whether you're looking to build a custom estate or invest in a versatile piece of land, this unique parcel delivers the perfect blend of privacy, convenience, and possibility. It really is a must see! (id:60626)
Keller Williams Edge Realty
Pt Lt 22 Concession 2 Road W
Flamborough, Ontario
Check out this 48 acre estate lot on Concession 2 Road West in Flamborough, offering a rare opportunity to build a custom home in an exceptional location. With an additional right of way already in place and plenty of stunning views, this property could offer multiple build sites for that home you’ve been dreaming of. This property combines natural beauty, agricultural potential, and unbeatable location—just minutes from several local golf courses, Hamilton, Burlington, Brantford, and major highways including the 403. It also includes both 10 acres of treed forest and approximately 35 acres of workable premium sandy loam soil, ideal for specialty crops, giving it a great potential for additional income generation. Whether you're looking to build a custom estate or invest in a versatile piece of land, this unique parcel delivers the perfect blend of privacy, convenience, and possibility. It really is a must see! (id:60626)
Keller Williams Edge Realty
149 Willowbrook Drive
Welland, Ontario
Situated in one of Welland's most prestigious neighbourhoods, this all-brick bungalow offers luxury living with unmatched craftsmanship and a serene ravine lot backdrop. Built with precision and attention to detail, this 1,980 sq. ft. home showcases top-of-the-line finishes, a bright open-concept layout and seamless indoor-outdoor living.The main floor features hardwood floors throughout, spacious bedrooms, including a primary suite with a walk-in closet and elegant ensuite, plus an additional office or den perfect for working from home. The chef-inspired kitchen flows effortlessly into the great room with 10ft ceilings, opening to a covered balcony that overlooks the tranquil ravine-an ideal setting for morning coffee or evening gatherings.Additional highlights include three full bathrooms, main floor laundry, and a double car garage. The walk-out basement provides endless potential for future living space, recreation, or an in-law suite-all while taking full advantage of the stunning natural views.Located in the highly desirable Vanier Estates community, this home embodies refined living, modern comfort, and exceptional build quality in one of Welland's most beautiful settings. (id:60626)
The Agency
149 Willowbrook Drive
Welland, Ontario
Situated in one of Welland’s most prestigious neighbourhoods, this all-brick bungalow offers luxury living with unmatched craftsmanship and a serene ravine lot backdrop. Built with precision and attention to detail, this 1,980 sq. ft. home showcases top-of-the-line finishes, a bright open-concept layout and seamless indoor-outdoor living. The main floor features hardwood floors throughout, spacious bedrooms, including a primary suite with a walk-in closet and elegant ensuite, plus an additional office or den perfect for working from home. The chef-inspired kitchen flows effortlessly into the great room with 10ft ceilings, opening to a covered balcony that overlooks the tranquil ravine—an ideal setting for morning coffee or evening gatherings. Additional highlights include three full bathrooms, main floor laundry, and a double car garage. The walk-out basement provides endless potential for future living space, recreation, or an in-law suite—all while taking full advantage of the stunning natural views. Located in the highly desirable Vanier Estates community, this home embodies refined living, modern comfort, and exceptional build quality in one of Welland’s most beautiful settings. (id:60626)
The Agency
4670 County Road 1 Road
Prince Edward County, Ontario
Welcome to your dream getaway- Only 150-170km from the East side of Toronto! This Cozy and Functional Fully renovated 4 season Home offers approximately 2122 sq.f of Living Space and features Lake Front, Breathtaking views of Water and Mature Trees Serene. Located on a maintained municipal road for year-round accessibility, it ensures easy winter visits. Inside, enjoy a spacious Living Rm with vaulted wooden Beams ceilings and a cozy Woodburning Fireplace, complemented by warm Hardwood floors, Opened to Modern Kitchen with Dark Quartz Countertops & Backsplash and Pantry Cabinet. W/out to Lage Deck overlooking the Lake. Two large Bedrooms on Main floor, a 4-piece Updated Bathroom & 2pc Ensuite Powder Rm. offer you Relax and Functionality. Lower Floor boasts an additional 2 Bdrms with Custom B/I Closets with Organizers, Spa-like 3 pc. Modern Bathroom, Souna and Laundry Rm make your stay pleasant and unforgettable. The Second Kitchen is even more Impressive. Together with the cozy Family/Great Rm. Have walk-out access to covered Interlocking Stone Patio. Perfect for entertainment with an outdoor Shower and Salt water Hot Tub. And when you think that this is all, the sone Patio is leading you to a Summer Kitchen/Party Room with its own Heating/cooling Unit. Oversized Double Garage and 8 cars front Parking are giving you all the space you will need for your comfort. The panoramic Lake views are Unforgettable from Every Level and from Perfect for Entertainment West-facing Deck. Catch unforgettable western sunsets. The property also features Cooling/Heating Pump, reliable water source from a well, equipped with a water UV Treatment system, and fast-speed Internet to keep you connected. Ample parking for recreational toys, and beautifully landscaped grounds, this property is a true Haven. Just 1.5 - 2 hours Drive from Toronto GTA this one-of-a-kind property is the ideal escape you've been dreaming of! (id:60626)
Right At Home Realty
439 Northlake Drive
Waterloo, Ontario
Rare Opportunity Bungalow With Over 3,000 Sq Ft of Living Space in the Desirable North Lakeshore neighbourhood that Backs onto Gorgeous Greenspace. Beautiful Hardwood throughout the Main Floor. Updated Spacious Kitchen includes Quartz Counters, Stainless Steel Appliances and a Large Pantry Cupboard. Living Room Features a Stunning Gas Fireplace and Beautiful Views. From the Eat-In Area You can Access a Large Deck Where You can Enjoy Nature in Your Own Backyard! The Dining Room is Separate. Large Main Bedroom has a Lovely Arch Window, Walk-in Closet and Updated 4 pc Ensuite with Double Sinks and Walk-In Shower. Main Floor also has Powder Room, 2 Large Bedrooms and a 4 pc Bath. Lower level is Newly Carpeted with a Big Bedroom and Updated 3 pc Bathroom. Huge Family Room is Full of Possibilities. Laundry Room has Handy 2nd Staircase to the 2 Car Garage. Walk or Bike on the trail behind Your House to St. Jacobs Market. This is Cottage Living in the City!! (id:60626)
RE/MAX Twin City Realty Inc.
439 Northlake Drive
Waterloo, Ontario
Rare Opportunity Bungalow With Over 3,000 Sq Ft of Living Space in the Desirable North Lakeshore neighbourhood that Backs onto Gorgeous Greenspace. Beautiful Hardwood throughout the Main Floor. Updated Spacious Kitchen includes Quartz Counters, Stainless Steel Appliances and a Large Pantry Cupboard. Living Room Features a Stunning Gas Fireplace & Beautiful Views. From the Eat-In Area You can Access a Large Deck Where You can Enjoy Nature in Your Own Backyard! The Dining Room is Separate. Large Main Bedroom has a Lovely Arch Window, Walk-in Closet and Updated 4 pc Ensuite with Double Sinks and Walk-In Shower. Main Floor also has Powder Room, 2 Large Bedrooms and a 4 pc Bath. Lower level is Newly Carpeted with a Big Bedroom and Updated 3 pc Bathroom. Huge Family Room is Full of Possibilities. Laundry Room has Handy 2nd Staircase to the 2 Car Garage. Walk or Bike on the trail behind Your House to St. Jacobs Market. This is Cottage Living in the City! (id:60626)
RE/MAX Twin City Realty Inc.
176 Leyton Avenue
Toronto, Ontario
Luxury living at its finest for a very affordable price. This beautiful custom home is a commuter's dream! Situated on a quiet street with easy access to TTC and GO Train service. Backs onto park and hiking trails. Gourmet kitchen will satisfy the most demanding chef in your family. Great open concept on the main level provides a comfortable environment for your family. Soaring ceilings, including 12 foot in the basement. Four large bedrooms upstairs. The basement has a separate entrance, and would work well as an in-law or nanny suite. There are hook ups for laundry equipment in the basement suite, as well. Great space throughout the home, including an expanded deck and a fully fenced yard with access to the park behind the home. Convenient location near schools, churches, mosque, Community Centre, several wonderful restaurants and everything the Danforth offers. (id:60626)
Royal LePage Real Estate Services Ltd.
3409 Lakeshore Road Unit# Ph S607
Kelowna, British Columbia
NEW PENTHOUSE at CABAN w/40k of UPGRADES!! Enjoy life at Kelowna’s PREMIER BEACHFRONT development! Well-appointed 3 bed/2.5 bath with 40k of UPGRADES and boasting a 1400 sf ROOFTOP PATIO w/ PRIVATE HOT TUB, OUTDOOR KITCHEN and LAKE VIEWS! Signature ‘Cressey' Kitchen sets the bar for quality w/ handmade integrated Italian cabinetry, European hardware, soft-close drawers, porcelain slab backsplash, Jennair appliances, gas cooktop, built-in wall oven, upgraded wine fridge, pull out recycling/waste bins + space-saving corner storage. Designed for seamless indoor-outdoor living, this home is flooded w/natural light w/ oversized windows & soaring ceilings. Primary suite has custom built-ins and a spa-like ensuite w/ double vanity, fully tiled walk in shower w/bench and suspended cabinetry. Spacious second bedroom w/ own ensuite - perfect for guests! Oversized flex room provides a 3rd bedroom (closet/no window) or versatility to suit your needs. Extra highlights incl. keyless suite access, digital concierge, 2 SECURED PARKING STALLS (one EV) plus a sep storage locker. Exclusive resident amenities incl. pool, hot tub, gym, Himalayan salt sauna, yoga space and private cabanas! Located across from GYRO BEACH in the heart of PANDOSY VILLAGE, this home offers unparalleled walkability to cafes, boutiques, dining, shopping, and waterfront recreation. Sophistication, Location, and the Okanagan Lifestyle at its finest! Shows AAA+ (id:60626)
Century 21 Assurance Realty Ltd
7637 197 Street
Langley, British Columbia
No Strata Brand new 3-level 1/2 duplex situated on back lane lot with features found in much expensive homes. . Close to both schools, shopping and transit. Main floor features open concept great room & dining area, designer kitchen with top stainless steel appliances, Den with powder bathroom. Top floor features master bedroom with en-suite plus 2 other good size bedrooms and bathroom and laundry. Basement has huge family room with other 2-good size bedroom's & 2-bathrooms.2-5-10 new home warranty. (id:60626)
Planet Group Realty Inc.
7282 123 Street
Surrey, British Columbia
First time on the market! Beautifully kept home with great street appeal, situated on a quiet street. Excellent layout in this bright & open floor plan with 4 bedrooms, 2.5 baths, spacious family room & large laundry area. Upgrades include kitchen with heated tile floors, new roof, gutters & garage door (Sept.2025), updated main & ensuite bathrooms, furnace & AC in 2019. Spacious & private south exposed patio, large, fully fenced yard & storage shed. This is a well maintained home in mint condition. Walk to Strawberry Hills Shopping Centre, schools, parks, buses, Guru Nanak Gurudwara, Jamea Masjid & More. Homes like this do not last. (id:60626)
RE/MAX Colonial Pacific Realty
378-380 Booth Street
Ottawa, Ontario
A unique opportunity in West Centretown - a three unit property consisting of a spectacular ground floor space with residential and commercial use possibilities - perfect for an art studio, hair salon, any personal services, home-run business. Upstairs are two 1-bedroom apartments (currently occupied by family/friends, should rent for around $2,000 each). Back parking lot is 20'x50' and fits 6 vehicles. A lovely urban courtyard with no maintenance required. Currently owner-used and occupied, all three units can be vacant upon possession. Are you a savvy entrepreneur looking for a great space to work+live+play in? With great street presence, supplementary rental income and opportunity for future development on the second lot, this is a property that's worth a visit! Long list of updates and improvements attached. (id:60626)
Engel & Volkers Ottawa
25 Bucksaw Street
Brampton, Ontario
Rare opportunity! Step into this fully updated, Stunning 5+2 bedrooms home with modern upgrades, Perfect for a growing Family, 3 bedrooms have their own private washrooms, 2 bedrooms share a Jack and Jill Washrooms, Professionally Landscaped, updated modern lighting and pot lights throughout the house, Finished basement with Sep entrance, Quiet Neighbourhood, close to schools, Parks, Shopping and transit. (id:60626)
Century 21 Smartway Realty Inc.
1190 County 3 Road
Prince Edward County, Ontario
Stunning waterfront retreat located on the Bay of Quinte in picturesque and sought after Prince Edward County.This fully updated, exceptional 3-bedroom, 3-bathroom property offers a perfect blend of modern sophistication and tranquil waterfront living. With its impressive waterfall granite kitchen island serving as the heart of the home and a private boathouse right at your doorstep, this residence promises both luxury and a serene lifestyle. Step inside to discover an open and inviting layout that seamlessly connects the living, dining, and kitchen areas all with gorgeous views perfect for entertaining friends and family or enjoying cozy nights in. The spacious living room features a cozy fireplace, providing a warm ambiance on cool evenings. Each bedroom is generously sized, the master suite boasts an amazing hotel quality en-suite bath with modern fixtures and design.Outside, you'll find an outdoor paradise waiting to be explored! Both decks overlook the sparkling water, ideal for summer gatherings or peaceful morning coffees while taking in the stunning views. You'll be captivated by the beautifully landscaped yard, which includes ample space for outdoor activities. The property comes complete with a private boathouse, providing direct access to the water for fishing, boating, or kayaking adventures. Nestled within the charming community of Prince Edward County, this home offers not only stunning natural beauty but also convenient access to nearby attractions, including wineries, beaches, and gourmet restaurants. The area is well-known for its vibrant art scene, local farmers' markets, and outdoor recreational opportunities. Families will appreciate the proximity to excellent schools and community services, ensuring both comfort and convenience. Your slice of paradise in Prince Edward County awaits! (id:60626)
RE/MAX Quinte Ltd.
57 Bronze Crescent
Bradford West Gwillimbury, Ontario
Beautiful 3+2 Bedrooms, 4 washrooms Bungalow with walkout basement, no Sidewalk in Bradford Ontario. Welcome to this bright spacious home situated on a 50 foot lot in one of Bradford's most desirable neighbourhoods. This bungalow features a double Car garage, double door entry aft Ceiling, Living/dining, Large family room, bright and open concept Layout, Spacious eat in kitchen, spacious 3 bedrooms, 2 full washroom on the main level and hardwood floors. Fully finished walkout basement apartment featuring a separate entrance, 2 laundry rooms. 2 additional bedrooms, 2 washrooms, perfect for in law suite or rental opportunity. Blend of comfort, functionality, versatility and investment ideal for large multigenerational families. Enjoy the comfort, space, and flexibility this home provides all within minutes of Schools, parks, shopping, restaurants and major highways. (id:60626)
Homelife/miracle Realty Ltd
7 Mediterranean Crescent
Brampton, Ontario
Gorgeous 4-Bedroom, 4-Bath Dream Home Nestled In A Quiet Neighbourhood Beside Jimmie McKerron Pond, Scenic Trails And Family Friendly Park. Offering Approximately 2,700 Sq Ft Full Of Upgrades And Renovations Including Crown Moulding, Paint, Cabinets, California Shutters, Bathrooms, Lighting, Tesla Charger, DuraLock Interlocking Stones & Landscaping Plus Much More. Elegant Double Door Entrance Featuring Hardwood Floors Throughout, Family Room With Gas Fireplace, Upscale Kitchen With Stainless Steel Appliances & Backsplash With Walk Out To A Thoughtfully Designed Outdoor Oasis Perfect For Entertaining Or Relaxing. The Second Level Features 4 Spacious Bedrooms Plus A Study With 3 Full Bathrooms Including A Luxurious Primary Bedroom With Walk-In Closet And A 6 Piece Spa Inspired Ensuite. Just Steps Away From The Park And Located Close To Schools, Grocery Stores, Hwy 407/401, Restaurants And Mississauga. Don't Miss This Exceptional Property In One Of Brampton's Most Desirable Communities! (id:60626)
Right At Home Realty
2718 5 Avenue Nw
Calgary, Alberta
Welcome to a home where sophistication meets functionality in one of Calgary’s most sought-after inner-city communities – West Hillhurst! Set on a SOUTH-FACING lot, this stunning NEW BUILD is designed to impress with its modern architecture, thoughtful layout, & high-end finishes. Step inside & experience a bright, open-concept main floor that feels both inviting & luxurious. The heart of the home is the designer kitchen – a true showpiece featuring a massive waterfall island w/ bar seating, extensive custom millwork, quartz countertops, a built-in pantry, & premium appliances, including a gas cooktop & built-in wall oven. A full-height backsplash, stylish pendant lighting, & sleek soft-close cabinetry complete the space. The nearby dining area is perfect for hosting, w/ room for a large table to gather friends & family. The living room is designed for both relaxation & entertaining, centred around a striking gas fireplace w/ a floor-to-ceiling surround that creates a bold statement next to the modern built-in media wall. Large sliding doors flood the space w/ natural light & open onto the rear deck, seamlessly blending indoor & outdoor living. A functional mudroom on the side of the home is equipped w/ a built-in bench, & an upscale powder room completes the main floor. Upstairs, the primary retreat is a sanctuary w/ soaring vaulted ceilings & not only an expansive walk-in closet but a stylish built-in wardrobe & shelving in the main area for additional convenience. The spa-inspired ensuite features a STEAM SHOWER, a freestanding soaker tub, dual vanities, & heated floors. Two additional JUNIOR SUITES are well-sized, & each has a beautifully finished ENSUITE w/ walk-in showers, while a full-size laundry room w/ built-in cabinetry & sink adds everyday convenience. The lower level offers incredible flexibility w/ a fully self-contained 2-BED LOWER LEGAL SUITE (Approved & subject to final inspection by the city), complete w/ a modern kitchen, spacious living area, ded icated laundry, & a private entrance. Whether you use it for revenue generation, a mother-in-law suite, or a nanny suite, this space offers endless possibilities! Or, it can function as an extension of the home, providing a fantastic rec room, home gym, or media space. West Hillhurst is one of Calgary’s most desirable inner-city neighbourhoods, offering a vibrant community feel w/ unbeatable access to amenities. You’re just minutes from downtown, Kensington’s boutique shops & restaurants, & the beautiful Bow River pathways. Enjoy morning coffee at Vintage Caffeine Co., brunch at Dairy Lane Café, or take a quick stroll to nearby parks, green space & recreation facilities – like the Helicopter Park that’s just at the end of the street! Top-rated schools, SAIT, the University of Calgary, & Foothills & Children’s Hospitals are all close by, w/ easy access to major roadways for a seamless commute. Call your favourite agent today! (id:60626)
RE/MAX House Of Real Estate
57 Quailvalley Drive
Brampton, Ontario
Absolutely Stunning Detached Home with double door entrance and bonus double door entrance to the basement!***Beautiful 4-bedroom, 6-bathroom detached home with a finished 2-bedroom basement, situated on a fully fenced premium corner lot in one of Brampton's most desirable location close to all major amenities. Truly a home where Mr. & Mrs. Perfect live!The main floor offers a spacious open-concept living/dining area and a family-sized eat-in kitchen overlooking the family room, complete with a cozy fireplace. From the breakfast area, walk out to a beautifully landscaped yard featuring a concrete patio and gazebo perfect for entertaining. This home has been lovingly maintained by its proud owners. Upstairs, the primary bedroom boasts a luxurious 5-piece ensuite with a soaker tub, separate shower, and his & her walk-in closets. A second bedroom with ensuite and walk-in closet, plus two additional spacious bedrooms filled with natural light, complete the upper level. The home is thoughtfully upgraded over time, including: newer roof shingles, High Efficiency Dual motor furnace, quartz counters in bathrooms, granite kitchen counters, concrete pathway & patio, automatic sprinkler system, Pot lights inside and outside and more (see attachment for full list).The rare double-door entrance to the finished basement opens to a thoughtfully designed living space featuring: 2 spacious bedrooms, 2 full bathrooms, roughed-in laundry, a linear kitchen, dining area, and a master bedroom with ensuite. A true self-contained living space with no expense spared. Strategically located on a premium corner lot, close to schools, parks, shopping, transit, banks, transit parks, Rec center, Hospital etc and all major amenities this home is a unique and rare find you don't want to miss! (id:60626)
Homelife Superstars Real Estate Limited
2310 Francis View Dr
View Royal, British Columbia
Welcome to 2310 Francis View Drive, a spacious family home set in one of View Royal’s most desirable and accessible neighbourhoods. This tastefully updated home is over 3,200+ sq ft of living space on a 7,000 sq ft lot and features 5 spacious bedrooms and 4 bathrooms. The bright, open layout boasts an updated kitchen with a breakfast nook, a formal dining room, and two spacious family rooms — perfect for entertaining or relaxing. Upstairs, the large primary bedroom includes a private balcony, walk-in closet, and a spa-inspired ensuite, while two additional bedrooms overlook the sunny, fully-fenced backyard. A dedicated office space with an east-facing window makes working from home effortless. The lower level offers a legal 2-bedroom suite ideal for extended family or rental income. The lower layout is ideal for family or an income suite and can easily be reconfigured back to a 1 bedroom suite. Side by side laundry on main floor and lower suite. Modern upgrades include a 5-head ductless heat pump, updated roof and windows, updated fireplaces, on-demand hot water, and EV-ready parking. Enjoy family barbecues in the backyard oasis complete with a large deck. The kids will love the slide off the deck onto a lush and fully fenced backyard! Enjoy nearby amenities such as Highland Pacific Golf Course, Thetis Lake, Eagle Creek Village, and Victoria General Hospital — all just minutes away. (id:60626)
Oakwyn Realty Ltd.
14346 68b Avenue
Surrey, British Columbia
Well-maintained split-level home in a quiet, family-friendly cul-de-sac backing onto a greenbelt. North-facing with a sunny south-facing backyard. Offers 3 bedrooms, 3 baths, and one bedroom suite (Mortgage Helper). Includes brand-new A/C, heating system, and hot water tank. Features updated kitchen, carpet, tiles, blinds, and light fixtures. Spacious living and dining rooms, large private backyard, double garage, and plenty of parking. Close to schools, transit, Newton Wave Pool, and shopping. Easy to show! Open house Sun 9 (1-4pm). (id:60626)
Century 21 Coastal Realty Ltd.
268 Songbird Lane
Middlesex Centre, Ontario
230 FT DEEP LOT! WALK-OUT FINISHED BASEMENT! HOME THEATRE! SWIM SPA! + MORE!! Welcome to 268 Songbird Lane - From the moment you walk through the door, you'll feel the difference - understated elegance, everyday comfort, and exceptional design come together seamlessly in this remarkable home. The heart of the home is a chef's dream: a stunning, modern kitchen with an expansive island perfect for gatherings, plus a dedicated butler's kitchen with a SECOND STOVETOP and ample prep space. Whether you're hosting a lively dinner party or enjoying a quiet night in, this space is designed to impress.The open-concept great room is truly breathtaking, with soaring ceilings and expansive windows that flood the space with natural light, all while offering serene views of the beautifully landscaped backyard framed by mature trees. A grand, light-filled main-floor office adds both function and sophistication to your work-from-home life. Upstairs, retreat to the luxurious primary suite complete with a generous walk-in closet and spa-inspired ensuite. Two additional bedrooms, each spacious enough to be considered master-sized, offer plenty of room for family or guests, all with ensuite baths that blends comfort and style. Downstairs, the finished WALK-OUT lower level elevates your living experience. This is where lifestyle shines - with a full HOME THEATRE, a striking WET BAR, a spacious bedroom, and a partially finished bathroom - perfect for entertaining, relaxing, or even accommodating multi-generational living.Step outside into your private backyard oasis, featuring an expansive covered deck, a swim spa, cozy firepit, and lush landscaping that creates the ultimate retreat for unforgettable summer evenings. Practicality is also key, with a spacious 4-car driveway and thoughtful design throughout. Every detail of this home reflects a perfect blend of luxury, functionality, and modern living. 268 Songbird Lane isn't just a house - it's the lifestyle you've been dreaming of. (id:60626)
Nu-Vista Premiere Realty Inc.

