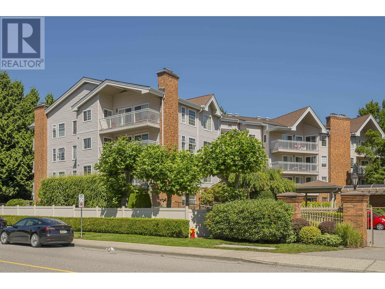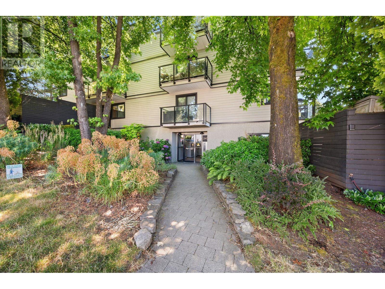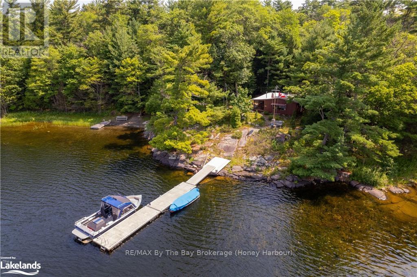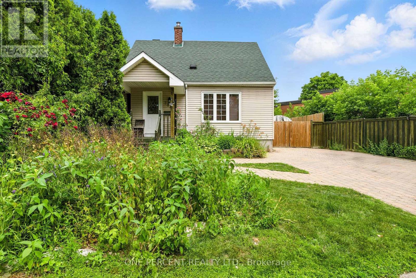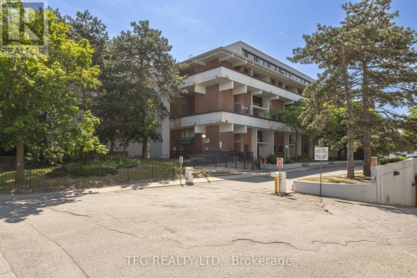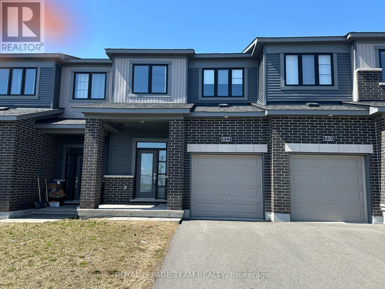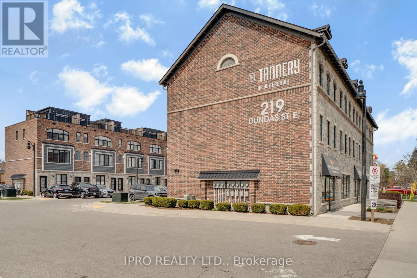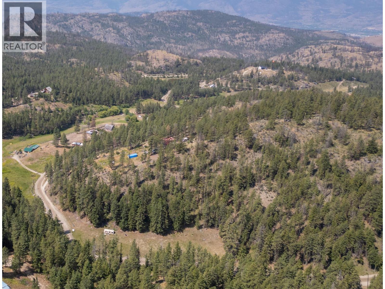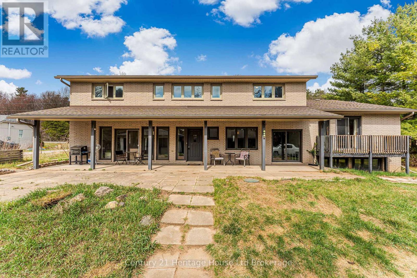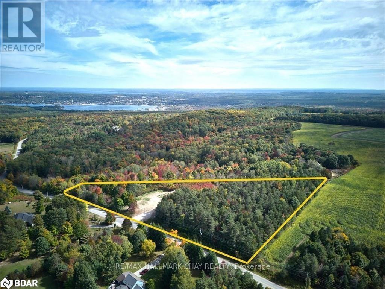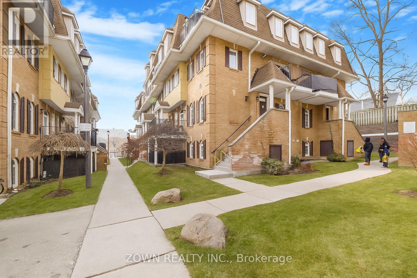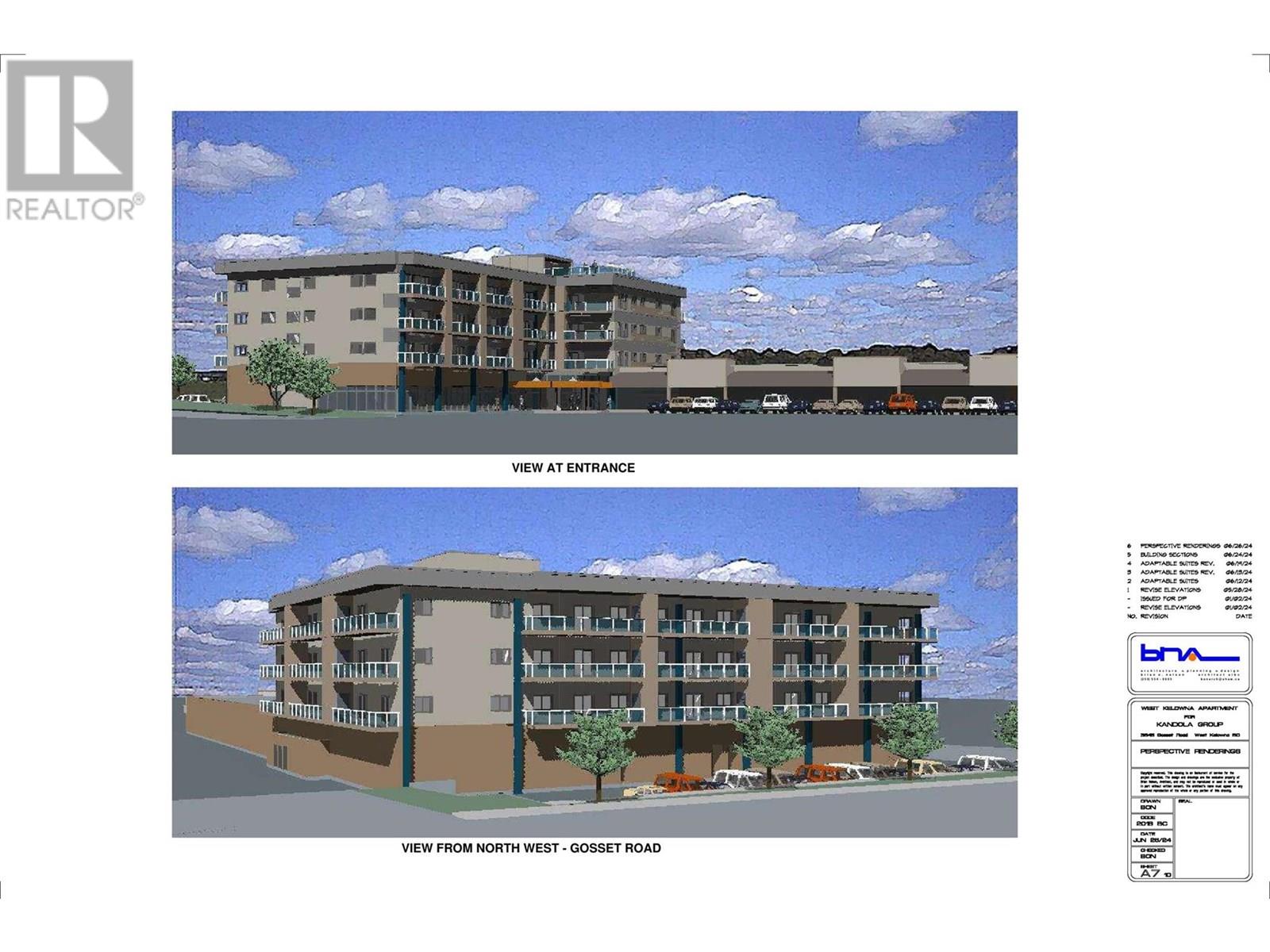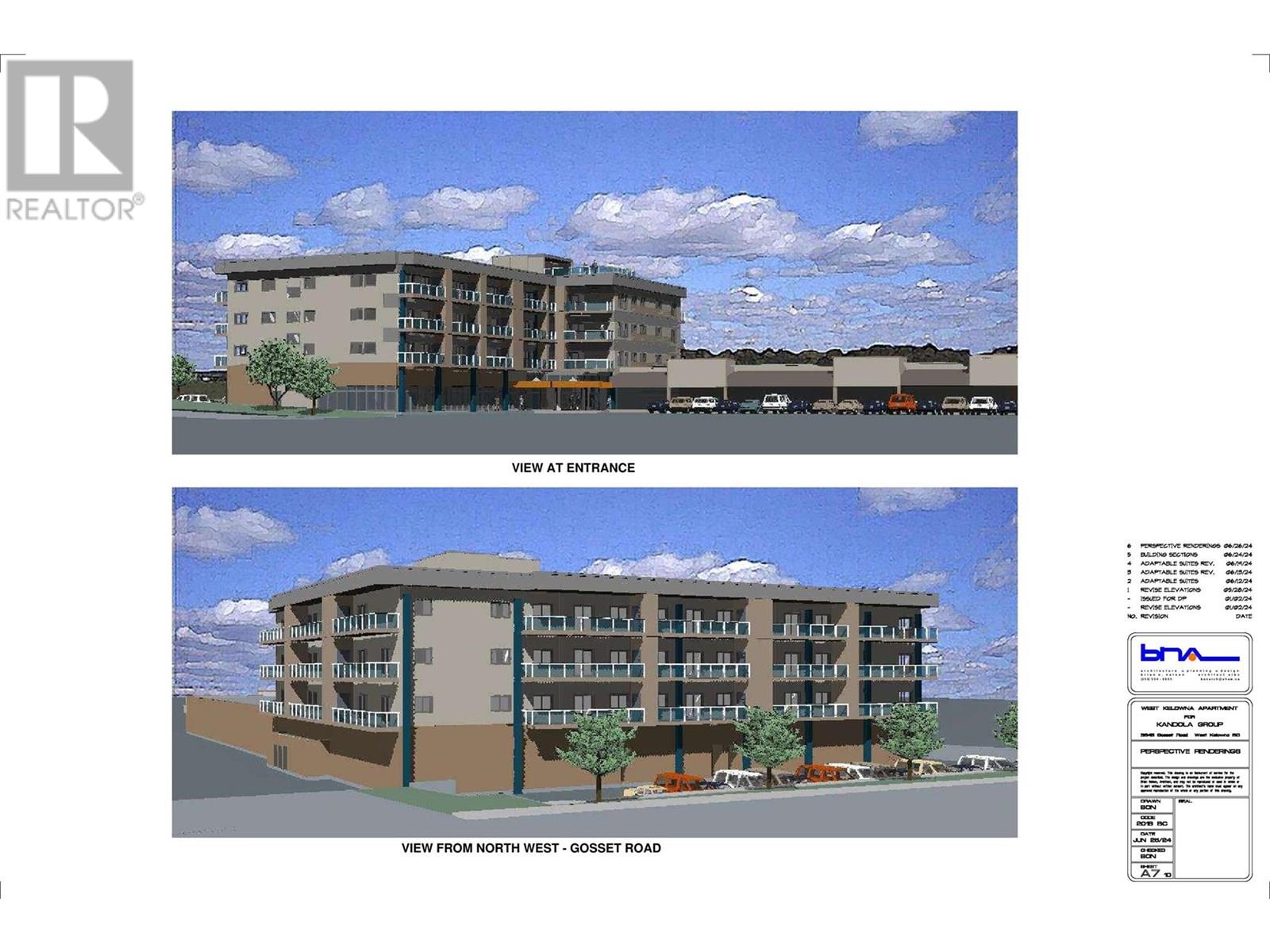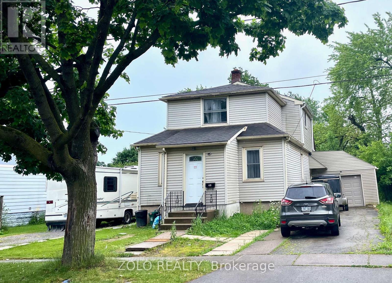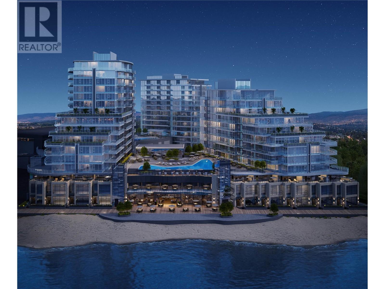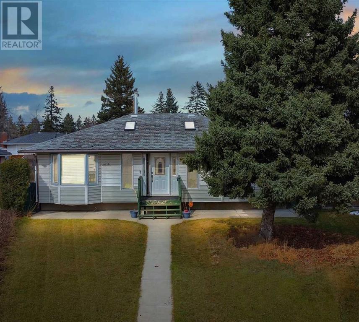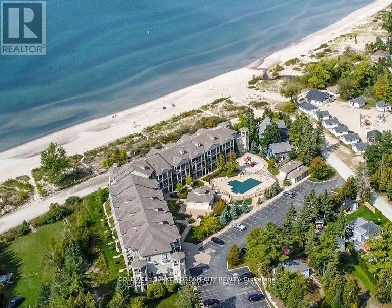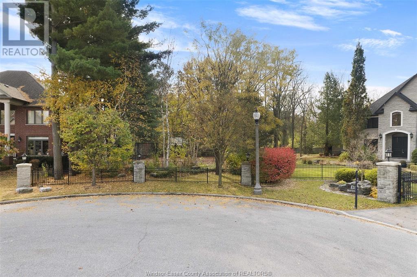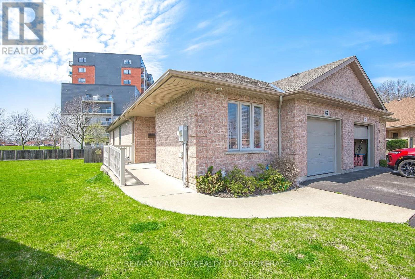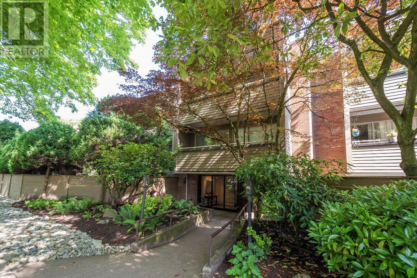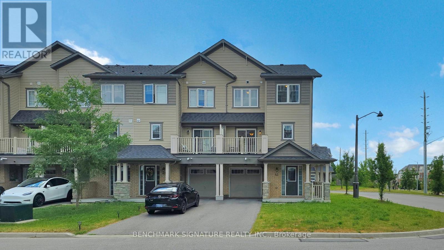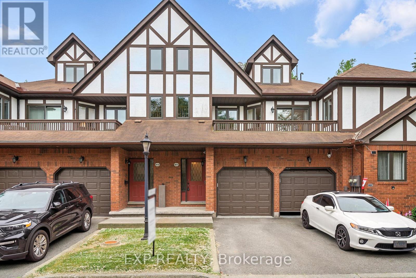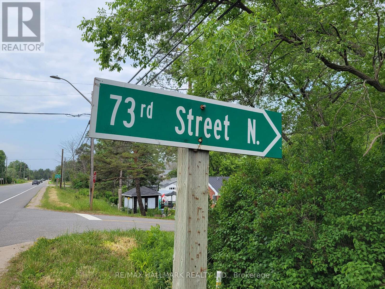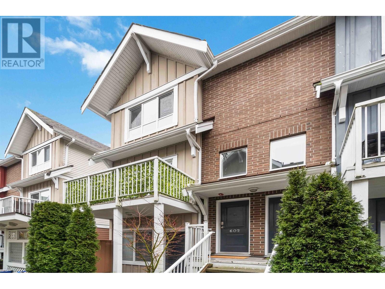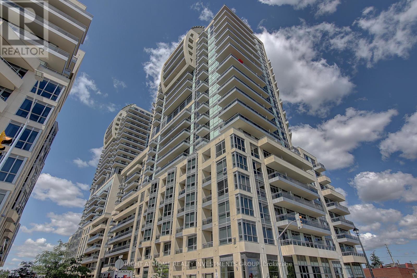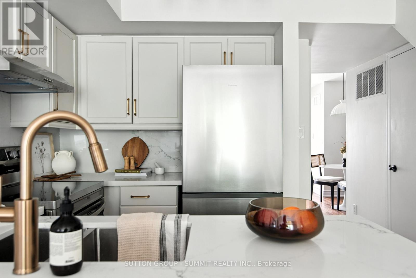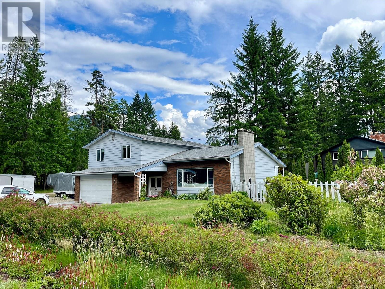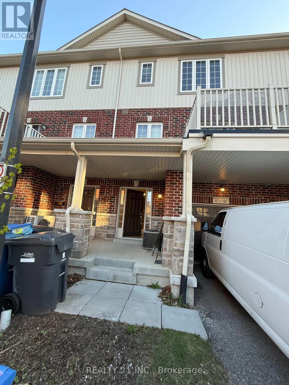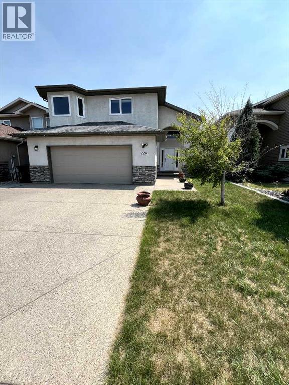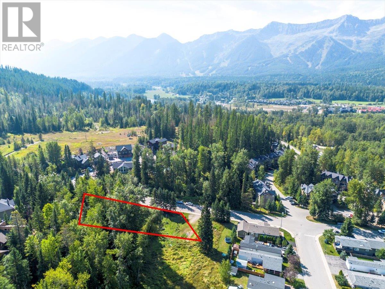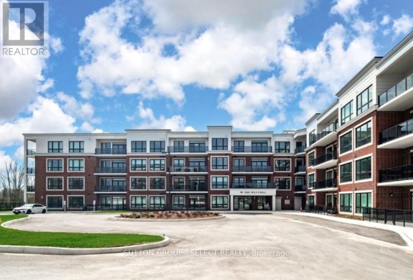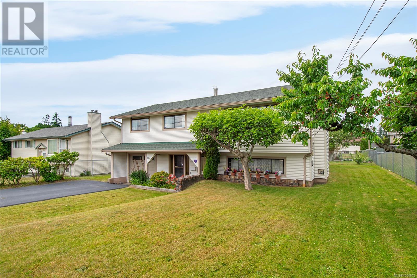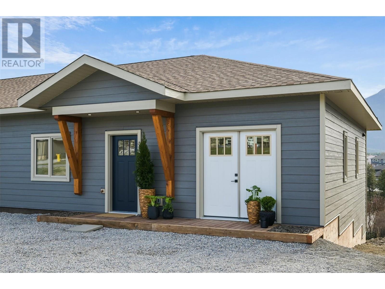120 Resolute Road
Kaleden, British Columbia
Welcome to your private escape in the heart of Twin Lakes, just 15 minutes from Penticton, 4 minutes to Twin Lakes Golf & Country Club, and only 4 minutes to Yellow Lake—perfect for fishing enthusiasts! Set on 2.475 acres, this property offers space, privacy, and functionality. The approx. 1600 sq ft home features vaulted ceilings, 2 spacious bedrooms including a large primary suite with a luxurious 5-piece ensuite and relaxing soaker tub. A bright, open kitchen and a light-filled living room with a cozy wood-burning stove create an inviting space for relaxed family living. Enjoy indoor-outdoor living on the spacious patio, ideal for entertaining or soaking in the peaceful setting. With 200 amp service, there’s plenty of power for your lifestyle. Bring your animals, your toys—there’s room for everything! And don’t forget the large container shop with power and water, perfect for a workshop, storage, or hobby setup. If you’re looking for space to breathe, play, and live comfortably just minutes from recreation, this is the one. (id:60626)
Exp Realty
301 2963 Burlington Drive
Coquitlam, British Columbia
Well cared for & maintained gated, 55 +Burlington Estates presents this 1185 sq ft, 2 bdrm, 2 bathroom sunny CORNER UNIT with a great floor plan! Updated kitchen has plenty of white cabinetry, with stylish black handles, quartz counters & gleaming white back splash. Both bdrms are well sized with primary large enough for a king bed.Sliders lead to the south facing sunny balcony to enjoy your morning coffee. Convenient full size in suite laundry & tons of storage throughout! Additional updates include flooring, counters, lighting,1 yr old hot water tank, fresh paint & more! Some amenities include community garden, clubhouse, gym ... Location is quiet, yet walking distance to recreation, Lafarge lake, Coquitlam Centre, skytrain~ everything is right outside your door! Locker and 1 parking. (id:60626)
RE/MAX Treeland Realty
102 240 Mahon Avenue
North Vancouver, British Columbia
Charming move-in ready 2 bed, 1 bath corner unit in sought-after Lower Lonsdale. This 788 square ft home features access to a large patio and garden space (common area used by this unit). Recent upgrades include new stone countertops, modern kitchen and bathroom fixtures, stainless steel appliances, fresh paint, removal of popcorn ceilings, and new vinyl flooring throughout. The building was fully rainscreened in 2018 with new HardiPlank siding, windows, patio doors, and decks. Includes 1 underground parking stall, storage locker, and bike room. Pet-friendly (1 cat or dog, no size or breed restriction). Walk Score 93-steps to Sea Bus, transit, Shipyards, Spirit Trail, schools, shops, dining and more plus elementary school 4 blocks away. (id:60626)
Dexter Realty
15548 Georgian Bay Shore
Georgian Bay, Ontario
This wonderfully maintained minimalist cottage from the 1950?s has all it?s original charm with an open concept living/dining room flanked by an immaculate stone fireplace, 2 adequate and cozy bedrooms; 1 full bathroom and a tiny but efficient kitchen. You can almost hear the fishing stories and guitar music on the screen covered porch complete with a porch swing. Only a short walk to a 2-bedroom camp style bunkie with living and storage areas. Beautiful pine needle paths, deep clean water with a small beach and all the sunsets you handle only 15 minutes by boat from Honey Harbour. (id:60626)
RE/MAX By The Bay Brokerage
284 Anna Avenue
Ottawa, Ontario
ATTENTION DEVELOPERS! Rare opportunity to own one of the largest lots in Carlington priced at lot value! This exceptional property is ideal for buyers looking to build new, renovate, or invest in the future of this vibrant, rapidly developing neighborhood. Situated on a generous lot, it offers endless possibilities for redevelopment or transformation. Unlock the potential to create your dream project in an area known for its community spirit, central location, and continued growth. Don't miss your chance opportunities like this are few and far between. (id:60626)
One Percent Realty Ltd.
5003 - 12 York Street
Toronto, Ontario
***Excellent Location!Perched on the 50th floor, this rare south-facing suite offers breathtaking views of Lake Ontario while remaining sheltered from street-level noise. Aspacious 100 sq. ft. balcony seamlessly connects you to the breeze and sunshine.Lake view from the floor-to-ceiling windows, visible from the kitchen, living room, bedroom, and even the bathroom.,Spacious Den Can Be Converted to 2nd Bedroom with Washroom Access. Wood Floor. Modern kitchen with stainless steel appliances.Unmatched Convenience In This P-A-T-H Underground Network Accessible Building, In The Heart Of Toronto! Indoor Connection To Union Go &Subway Station, Eaton Centre, Financial District OfficeBuildings, Air Canada Centre, Scotiabank Arena,Tons Of Shops & Food Courts! Iconic Scandinavian Inspired Building &Amenities. The Best Toronto Location In The Business And Entertainment District! Perfect for city living!The scenic Harbourfront trail along Lake Ontario is just a two-minute walk away.Residents can enjoy a wonderful array of amenities Incl 24H concierge, gym, yoga room, indoor pool, hot tub, cold plunge, dry sauna, steam room, lounges, party & meeting rooms, outdoor terrace. OneLocker and One Parking (near elevator)Included. (id:60626)
Bay Street Group Inc.
214 - 140 Leeward Glenway
Toronto, Ontario
Welcome to this updated and move-in-ready condo offering exceptional space, comfort, and unbeatable value. Featuring 4 generously sized bedrooms **with the option to easily convert back to 5 bedrooms** this home is perfect for families or investors seeking space and flexibility. Enjoy a freshly painted interior, new flooring throughout, and newer windows that flood the space with natural light. Located in a well-managed building in a vibrant, family-friendly community. You're within walking distance of: Flemingdon Park Plaza, Costco, Real Canadian Superstore, and Shoppers Drug. Steps to schools, daycares, places of worship, tennis courts, a cricket field, libraries, community centres, parks, walking trails, and the upcoming Eglinton Crosstown LRT. Quick access to the DVP and TTC transit. Maintenance fees include EVERYTHING: heat, hydro, water, waste removal, internet, gym, a massive 1000 sq ft pool, party rooms, and parking. This unit offers exceptional value and worry-free living. Don't miss your chance to own a spacious, updated condo in a connected, growing neighbourhood! (id:60626)
Tfg Realty Ltd.
522 Branch Street
Ottawa, Ontario
Welcome to this beautifully upgraded and meticulously maintained 3-bedroom, 3-bathroom home, ideally situated in the vibrant community of Barrhavenjust steps from St. Joseph High School, restaurants, shops, a movie theatre, and scenic walking trails. The nearby community centre offers an indoor swimming pool, hockey rink, weight room, and much more for an active lifestyle. Step inside to discover a bright, open-concept main floor featuring stunning engineered hardwood flooring and an upgraded chefs kitchen layout. Designed for both everyday living and entertaining, the kitchen boasts quartz countertops, upgraded cabinetry with stylish hardware throughout, ample storage, and a generous island that comfortably seats four. Upstairs, the spacious primary suite includes a beautifully appointed private ensuite with quartz counters and a luxurious walk-in shower. Two additional bedrooms and a full family bathroom offer comfort and flexibility for a growing family or guests. A convenient second-floor laundry room simplifies daily routines.The finished lower level is a cozy retreat, highlighted by a gas fireplace, perfect for movie nights or unwinding after a long day. Located in one of Barrhaven's most sought-after neighbourhoods, this upgraded Minto Monterey model is truly move-in ready. Book your showing today! (id:60626)
Royal LePage Team Realty
21l - 951 Wilson Avenue
Toronto, Ontario
Rarely Offered Corner unit with West, North and East Exposures, Nearly 1,500 sq.ft with an efficient office layout for many practices. 5 Built-out private offices with 2 Sitting/Waiting/reception areas, 1 Bathroom and 1 Kitchenette. Extremely well located with easy access to the 401, 400 and Allen Road, Close proximity to Humber Hospital. Zoning Allows Medical & Professional Office, Personal Services & Retail. Abundant Free Common Area Parking. Why rent when you can own? at an affordable price you might as well have equity. (id:60626)
Royal LePage Signature Realty
69 Robinson Street
Little Current, Ontario
Quality of Construction and Modern Finish - Come together in a beautiful location at the west end of Little Current overlooking Low Island Park and the North Channel of Lake Huron. Lovely family home with spacious rooms, updated windows, kitchen, baths and mostly new basement finish with walkout. Lower level has its own driveway and currently rented as an apartment. Home is very low maintenance and ideal for large family or as retirement home with great income from lower level to cover expenses. Park and beach access across the street, walk to downtown shopping and public school or simply lay back and enjoy the north and west lake views from large deck area. (id:60626)
J. A. Rolston Ltd. Real Estate Brokerage
46 - 219 Dundas Street E
Hamilton, Ontario
Now is the time for you to get into the market and find a place of your own. At 219 Dundas, unit 46 has what you are looking for! A ground level end unit that is sure to excite from the moment you step inside. Easy access, in the heart of Waterdown. This one plus one bedroom puts you right where the action is. A short walk to the shops and amenities of yesteryear that Waterdown has become known for while seamlessly blending into theyouthful modern energy of a growing community. Unit 46 offers you the opportunity to experience the charm of its aesthetically pleasing architecture, while the interior has been finished for you. The rear yard offers you the chance to get outside while enjoying the convenience of a low maintenance lifestyle. Why not take a look and see if this unit is a fit for your lifestyle today. (id:60626)
Ipro Realty Ltd.
256 Mccuddy Creek Road
Oliver, British Columbia
Welcome home to 15 acres of unspoiled, peaceful mountainside paradise 15 minutes from Oliver! The elevated homesite of this property features stunning 270 degree mountain views. This property is zoned Large Holdings One (LH1), and presents numerous use opportunities including agricultural, equestrian, kennel, and BandB applications. The home's main level features incredible connection to the outdoors via 2 sliding door walkouts to the full length south facing deck, and a practical laundry/mud room exit to the large, partially covered second deck with sheltered garage access. The lower level boasts a full length, south facing sun room with double French door views over the wooded hillside. As reflected in the asking price, this home is a project, but has multiple notable features including a metal roof, dramatic, vaulted wood-clad ceilings in the foyer and living room, clerestory windows, a spacious main floor primary suite, two woodstoves, and a lower level family room with the opportunity to create two additional, split-plan bedrooms. The single garage and attached carport allow for practical, four season protection for vehicles and there is also abundant, open-air parking. The large, free-standing workshop could be base of operations for a transformative reno or a home-based business. The property itself features multiple, flatter areas ideal for a vineyard, agriculture, grazing pasture or additional outbuildings. All dimensions approximate. Buyer to verify if important. (id:60626)
Royal LePage South Country
47 59 Highway
Norfolk, Ontario
Welcome to 47 Norfolk County 59, Delhi - an incredible 3,100 sq ft (above grade) home situated on a private 1.7 acre property. Surrounded by trees, this property offers unmatched privacy and tranquility, all while being just minutes to Delhi and easily accessible to Woodstock, Brantford, Hamilton, and London. The private driveway winds through mature trees to a bright and spacious home with wraparound windows that flood the interior in natural light. Nearly every room is finished with rich hardwood flooring. The heart of the home is a chefs kitchen with ample prep space and room to gather. The kitchen opens to a spacious dining area and connects to both the living space and an incredible entertainment room - this oversized room can be used a number of ways, but could be perfect for relaxing or entertaining. A wood burning stove efficiently heats the entire home, though a forced air furnace is also in place for convenience. The main level features a generous primary bedroom, full washroom, and a light-filled office, as well as another large washroom and laundry room. Upstairs, you'll find three additional bedrooms, providing plenty of space for family or guests, and the basement offers unlimited potential to design and build as you like. Outside, experience the peaceful serenity of the property. The south portion of the 1.72 acre property provides commercial zoning, creating many possibilities and may appeal to buyers interested in building a shop or building (for their business), or pursuing a future severance (buyer to verify with Norfolk County). Alternatively, choose to keep it as is, and enjoy the space, the trees, and natural surroundings. Whether you're looking for an opportunity to take advantage of the dual zoning (with development and severance potential), or you're looking for a peaceful retreat and your family's forever home this one is not to be missed. (id:60626)
Century 21 Heritage House Ltd Brokerage
Lot 9 Concession 15 Road E
Tiny, Ontario
Incredible Opportunity with Views Overlooking Penetanguishene Harbour! Build your dream home or cottage on this scenic 5-acre lot in the heart of beautiful Tiny Township. Perfectly situated in a sought-after area, this property offers breathtaking views and the serenity of naturewith the convenience of being just 5 minutes from Penetanguishene and Midland. The lot has been partially cleared and includes an oversized culvert already installed for easy driveway access. Enjoy private beach access, nearby marinas, golf courses, parks, and all essential amenities including shops and schools. Whether youre looking for a tranquil escape or year-round living, this location blends natural beauty with lifestyle convenience. Only 45 minutes to Barrie, this is your chance to own a rare piece of paradise. Don't settle for good enough, build your dream life here! (id:60626)
RE/MAX Hallmark Chay Realty
1805 - 215 Wynford Drive
Toronto, Ontario
Welcome to The Palisades a prestigious Tridel-built residence offering central convenience and resort-style amenities. This spacious unit features large living and dining areas, two generously sized bedrooms, two full bathrooms, and a versatile den/solarium perfect for a home office. Enjoy the convenience of TTC and future LRT access right at your doorstep. Additional highlights include a separate laundry room and ample storage. The building offers 24-hour gatehouse security, ensuring safety and peace of mind, along with top-tier amenities like an indoor pool, fitness centre, two serene gazebos, and more. Commuters will appreciate easy access to the DVP, Hwy 401, and 404, while shopping and dining at Shops at Don Mills are just minutes away. (id:60626)
Century 21 Leading Edge Realty Inc.
304 - 72 Sidney Belsey Crescent
Toronto, Ontario
Step into this stunning, newly renovated corner-unit townhouse, offering modern comfort, space, and privacy in a prime location! This quiet and well-maintained home features a spacious layout and two balconies, perfect for relaxing or entertaining. Enjoy easy access to public transportation, including the UP Express and GO Station, plus quick connections to Hwy 400 & Hwy 401 for effortless commuting. Surrounded by parks, shopping, dining, and all essential amenities, everything you need is just minutes away. Families will love having a top-rated public school nearby, making this an ideal home for all stages of life. Whether you're a first-time buyer, investor, or looking for a family-friendly space, this townhouse has it all. Don't miss this must-see opportunity! Schedule your showing today and discover why this home is the perfect fit for you. (id:60626)
Zown Realty Inc.
3645 Gosset Road Unit# 311
West Kelowna, British Columbia
Contact your Realtor to be registered for PRE SALES!! Proposed 4 Storey 39 unit - Bachelor, 1 & 2 Bedroom Condominium building planned to begin construction Spring of 2025. Proposed rezoning with WFN Council to include Short Term Rentals (TBD by Jun 2025) Developer is expecting completion June/July 2026 (id:60626)
RE/MAX Kelowna
3645 Gosset Road Unit# 312
West Kelowna, British Columbia
Contact your Realtor to be registered for PRE SALES!! Proposed 4 Storey 39 unit - Bachelor, 1 & 2 Bedroom Condominium building planned to begin construction Spring of 2025. Proposed rezoning with WFN Council to include Short Term Rentals (TBD by Jun 2025) Developer is expecting completion June/July 2026 (id:60626)
RE/MAX Kelowna
49 Cohoe Street
Welland, Ontario
Great downtown Investment opportunity! Legal duplex with RL2 zoning. Attached garage. 2 driveways on both sides of property providing ample parking. Upgrades includes roof, kitchens, siding, furnace & AC. 2 separate hydro and gas meters, 2 owned hot water tanks. Main floor consists of foyer, open concept kitchen & living with breakfast bar, laminate throughout, 3 bedrooms w/closets, 4pc bath. 2nd floor consists of open concept living & kitchen, 2 bedrooms 4pc bathroom, powder room and laundry. Basement consists of open concept living/kitchen, bedroom, 3 pc bathroom. Laundry on lower level. There's a bright den in between levels.Property is currently tenanted. Min 24hr notice for showings. (id:60626)
Zolo Realty
3699 Capozzi Road Unit# 506
Kelowna, British Columbia
Welcome to AQUA Waterfront Village, Kelowna’s premier waterfront community. Located along the sandy beach of Lake Okanagan, this South-facing main floor unit features a massive patio and tons of flexibility, with it’s own dedicated outdoor entrance perfect for pets! This unit has a generous 785 sqft of interior living space, and a lovely floorplan with high ceilings and beautiful modern colour scheme. Featuring a flexible split layout with 2 bedrooms and 2 bathrooms, this unit has full beautiful appliances and full size laundry, with forced air heating and cooling to keep comfortable all year around. Black frame windows bring added style. AQUA has extensive amenities, including gorgeous outdoor pool and hot tub, impressive fitness centre, co-working spaces, multiple common gathering spaces, dog wash, and more. VIP membership available at AQUA Valet Boat Club. A short stroll to shops and all amenities, and of course a gorgeous lakefront boardwalk and sandy beach. Incredible opportunity to take advantage of a lifestyle only AQUA can provide. Quick possession available! (id:60626)
Angell Hasman & Assoc Realty Ltd.
4716 Fordham Crescent Se
Calgary, Alberta
One-of-a-Kind Home with an Illegal Suite & a Dream Garage!Welcome to this bright, spacious, and truly unique property tucked away on a quiet street and set on an oversized pie-shaped lot. This home offers something incredibly special—a main-floor, self-contained one-bedroom an Illegal suite with a private entrance, perfect for multi-generational living, a live-in nanny, or rental income potential.Step inside to find a beautifully updated space filled with natural light, featuring newer paint, newer laminate flooring, quartz countertops, newer appliances, and updated windows and doors. The main home includes 3 generous bedrooms, while the Illegal suite adds an extra layer of flexibility and value.Out back, you’ll fall in love with the massive, fully landscaped yard, complete with RV parking and a heated 4-car detached garage (45’11” × 23’5”)—a rare find with tons of room for cars, toys, or a workshop setup. Plus, enjoy the convenience of paved alley access.This home has been cared for and thoughtfully upgraded. There’s nothing else quite like it on the market, especially for families needing space, flexibility, and long-term value.Homes like this don’t come along often—book your showing today and come experience all the potential this special property has to offer! (id:60626)
Century 21 Bravo Realty
111 - 764 River Road E
Wasaga Beach, Ontario
Your dream of owning a beachfront property is here ! This West-facing garden suite boasts unobstructed views of the beach breathtaking views of sunsets over the bay. Selling Fully Furnished , Open-concept floorplan, perfect for entertaining. Flooded with natural light with high ceilings , spacious & bright well-proportioned rooms, , Ceramic tiles and hardwood floors throughout suite , Upgraded washrooms vanities , glass shower doors, stacked front-load washer/dryer & tons of storage space. Outdoor features include a gas BBQ hook-up, front & back water connections, both parking & locker with many visitors parking. Experience resort-like living with the heated in-ground pool, clubhouse for large celebrations & play area for children. Enjoy the warm shallow waters Walks along the worlds longest fresh-water beach **EXTRAS** Enjoy cycling, cross-country ski trails with nearby activities & charms of Collingwood, Blue Mountain (id:60626)
Coldwell Banker Dream City Realty
1104 Deerview Crescent
Lasalle, Ontario
Discover the last opportunity to build your dream home in the highly sought-after Deerview Crescent, located in the prime LaSalle neighborhood. This exceptional vacant lot offers a unique chance to create the perfect residence in a tranquil setting, surrounded by nature. Nestled in a prestigious neighborhood known for its stunning homes and friendly community atmosphere. The lot backs onto lush green space, providing privacy and a beautiful backdrop for your future home. Build your dream home with ample space to design and construct a residence tailored to your lifestyle, the possibilities are endless. Due Diligence Required: Buyers are encouraged to conduct their own due diligence, including verification of services, permits, surveys, lot lines, and taxes. This is a rare opportunity to secure a prime piece of land in LaSalle. Don’t miss your chance to turn your dream home vision into reality. (id:60626)
RE/MAX Capital Diamond Realty
67 Bridgewater Court
Welland, Ontario
2 + 1 BEDROOMS AND CUSTOM SHOWER IN THIS SEMI - BUNGALOW WITH AN ADDITIONAL BEDROOM AND 3PC BATH IN THE BUILDER FINISHED BASEMENT! THE LOT IS PREMIUM OVER SIZED AND REACHES BEYOND THE FENCED IN YARD! A GOOD SIZE LIVINGROOM WITH GAS FIREPLACE AND GLASS DOOR LEADING TO A 12 X 9 SUNROOM TO SIT AND ENJOY YOUR MORNING COFFEE! ALL NEWER KITCHENAID APPLIANCES INCLUDING GAS STOVE IN THIS OPEN PLAN SPACIOUS MAIN FLOOR LIVING AREA. HIGH END LUXURY VINYL FLOORING ON MAIN LEVEL, MOST WINDOWS REPLACED, NEWER ROOF, NEWER A/C; ATTACHED GARAGE! LOTS OF STORAGE IN THIS CONVENIENTLY LOCATED HOME. (id:60626)
RE/MAX Niagara Realty Ltd
301 1777 W 13th Avenue
Vancouver, British Columbia
This top floor, north facing, over-sized one bedroom awaits a new homeowner! Spread out over 839 sf, this well laid out, home features generous room sizes, a spacious balcony & a newer bathroom. Plenty of closet space, too. Includes one locker & one parking. No pets or smoking allowed. "Mont Charles" is a well maintained & well run Strata. Throughout the years, the maintenance on this building has been kept up. Elevator was replaced in '10. Balconies rebuilt & complex re-sided with Hardy Board in '04. Perimeter drainage was redone in '05. Boiler replaced in '06. Hot water storage tanks in '11. Roof last replaced in '11. Fantastic location. Walk, run, or cycle to downtown, Kits Beach, Granville Island, shops and services. Unbeatable location. Open cancelled Friday, July 18. (id:60626)
Macdonald Realty
42 Nearco Crescent
Oshawa, Ontario
100% Freehold Corner Unit! Bright 2bed,2bath townhouse at 42 Nearco Crescent, featuring extra windows throughout for enhanced natural light. Modern kitchen with stainless steel appliances opens into a combined living/dining space and walk-out balcony. Upstairs laundry adds everyday convenience. Includes attached garage with interior access and two driveway spaces, no sidewalk hassles! Ideally located steps from the new Costco and minutes to Durham College, Ontario Tech, Highway 407, grocery stores, restaurants, and shopping. A smart choice for first-time buyers, investors, or anyone looking to downsize. Don't miss this move-in-ready gem in North Oshawa! (id:60626)
Benchmark Signature Realty Inc.
511 - 245 Elgin Street W
Cobourg, Ontario
Welcome to Unit #511 245 Elgin Street, a beautifully maintained 3-bedroom, 2-bathroom stacked townhouse condo offering over 1,900 sq ft of comfortable, multi-level living in the heart of Cobourg. Built in 1994, this pet-friendly unit combines space, convenience, and lifestyle all in a well-managed community setting.The main entry leads into a private garage with interior access, plus a driveway parking space. Upstairs, the main living level features a semi-open concept layout with an eat-in kitchen, breakfast nook, and spacious dining and living areas, complete with a walk-out terrace. Two well-sized bedrooms and a full main bathroom offer flexibility for families, guests, or a home office setupThe top floor is a dedicated private retreat featuring a large primary bedroom with double closets, a cozy office or reading nook, and a spacious 5-piece ensuite with a walk-in shower, soaker tub, and large vanity with plenty of storage.The lower-level unfinished basement provides additional space for storage, a workshop, or future finishing. Condo fees include water, parking, building insurance, condo taxes, and all common elements. The condo board is currently working on balcony upgrades, including refreshing or replacing the railings.Located close to parks, schools, shopping, and Cobourg's scenic waterfront, this is a rare opportunity to enjoy the comfort and space of a full-sized home with the ease of condo living. (id:60626)
Exp Realty
Part 1 - 16 73rd Street N
Wasaga Beach, Ontario
AAA+ Charming, Fully 2025 Renovated 4-Season Home Steps to Georgian Bay Turn-Key Lifestyle Opportunity. Enjoy beach days, kayaking, and paddleboarding just steps from your door in the summer. In the winter, the bay transforms into a hub for ice fishing, snowshoeing, and scenicwalks along the frozen shoreline. After a day outdoors, unwind in your private, fully fenced backyard. Perfect for hosting or relaxing in all seasons. This beauty is a gateway to the verybest of Ontario's four-season outdoor living. An ideal weekend escape but also a comfortableyear-round residence. Minutes from Playtime Casino, restaurants, and local shops. A "HOME" that offers the best of Wasaga Beach living. Whether youre looking to downsize, invest, or find your dream cottage by the bay, this golden opportunity not to be missed. Renovations include a brand new kitchen, contemporary flooring, recessed pot lightings, smooth ceilings, new windows, attic access, and a new deck that flows seamlessly into the outdoor living space and many more features. Location, Location, Location. (id:60626)
RE/MAX Hallmark Realty Ltd.
602 1661 Fraser Avenue
Port Coquitlam, British Columbia
MOVE-IN READY END UNIT 2 bedroom, 2 full bath townhome in popular BRIMLEY MEWS, steps to McLean Park and walking distance to schools, shops, and transit. Smart layout with open-concept main floor, featuring a spacious living room with electric fireplace, dining area, and modern kitchen with ample counters and cabinetry. Upstairs features 2 bedrooms, including a large primary with 4 pc ensuite and a generously sized second bdrm. Highlights include fresh paint, laminate on main, carpet up, kitchen with STAINLESS appliances-incl BRAND NEW stove, fridge, and BI microwave-plus granite counters and an island with breakfast bar. Sliding glass door leads to balcony-perfect for morning coffee. 2 UNDERGROUND PARKING SPOTS in gated parkade, 1 storage locker, and shared EV charging! A MUST SEE! (id:60626)
One Percent Realty Ltd.
12674 Rimrock Drive
Charlie Lake, British Columbia
Lovely 2 Bedroom 2 Full Bath modular home on a stunning 7.21 acres fenced and bordering Fish Creek. This home has a sun deck running the full length and ending with a large patio perfect for outdoor entertaining. The open layout invites you in with its gas fireplace and natural light. The large master bedroom comes with a huge ensuite and walk-in closet. Outside, stunning views and a log cabin at the end of the property perfect for projects or your farm animals. Owner is also selling R2965373 as a combined 9.24 acres of amazing property. (id:60626)
Century 21 Energy Realty
415 Ne - 9205 Yonge Street
Richmond Hill, Ontario
Luxury Beverly Hills Resort Residences, Best Location In Richmond Hill,Close To Schools , 9Ft Ceiling, Granite Counter Top, Back Splash & Island In Kitch. Indoor & Outdoor Pools, Rooftop Patio, Guest Suites & Party Room, Full Gym Facilities. Ground Level Commercial/Retail. Nearby Transit, Shopping, Theaters, Parkland. (id:60626)
Right At Home Realty Investments Group
13355 Jane Street
Thamesville, Ontario
You need to view 11335 Jane St, it is 2 years old, has 2 large bedrooms, 2 full baths and an open concept layout. This specially designed home provides a relaxing flow for entertainment and an abundance of workstations in the kitchen. Quality finishes inside, maintenance free exterior including a metal roof for years of trouble-free living. The basement is sectioned but remains open for best use of storage, activity areas and a huge 20x20 recreation area. Enjoy the flexibility and convenience of the elevated decks on 3 sides of the home for family gatherings, entertaining or a quiet summer evening watching the sun set. The generous stairs lead you past the manicured flowerbeds to large yards both front and rear. The driveway is double wide leading to the rear of the property to a 1 and a half car garage and a dog kennel. See what this home has to offer, it doesn't disappoint. Call for your personal viewing today. (id:60626)
Gagner & Associates Excel Realty Services Inc. Brokerage
1026 - 18 Laidlaw Street
Toronto, Ontario
This Gorgeous 2-Bedroom plus Den Townhome with parking truly stands out from the typical Toronto inventory. Freshly renovated, with a brand new custom kitchen featuring quartz waterfall countertops, gold hardware, brand new stainless steel appliances, brand new double sink with new faucet and beautiful upgraded cabinetry. Set in a charming complex, surrounded by tons of lush trees, this unit offers a rare blend of peaceful, park-side living, while being steps away from the energy of Liberty Village, King West, and Queen West. The living room features beautiful real hardwood floors, a gas fireplace, chic new lighting, and sliding doors with a Juliette balcony that lets natural light pour in. The extra den is the perfect flex space -- ideal for your home office or a dining room table for hosting. The primary bedroom is a great size with a walk-in closet and sliding doors that give you direct access to a private outdoor patio retreat. Bathroom has been revamped with a new oak vanity, new mirror, new gold fixtures and faucet, new floor tile, and a new shower head. Additional upgrades include: popcorn ceiling removal, freshly painted throughout (including ceilings, doors and baseboards), new floor tiles throughout, plush new carpeting in the bedrooms, new modern door handles, new curtain rods, new curtains and stylish new 5 inch baseboards. Front hall closet makes it easy to store coats and shoes, with an additional big storage closet under the stairs for larger items. This is a preferred Main Floor unit -- not a basement unit, and no steep stairs upon entry. Ideal for Buyers who value a great location but crave a quieter, more grounded alternative to high-rise condo life in Toronto. Truly move in-ready! Every detail has been carefully taken care of for you - there is no need to lift a finger! (id:60626)
Sutton Group - Summit Realty Inc.
609 10th Avenue Nw
Nakusp, British Columbia
Welcome to this spacious and beautifully updated 4 bedroom, 3 bathroom home situated on a 0.39-acre corner lot in one of the area’s most desirable, family-friendly neighborhoods. From the moment you walk in, you’ll appreciate the thoughtful layout and natural light pouring through the large windows, highlighting vaulted ceilings and two comfortable living rooms—each with its own cozy wood-burning fireplace. The updated kitchen is both functional and stylish, offering plenty of space for cooking and gathering. All bedrooms are generously sized, and the primary suite features a walk-in closet and a private ensuite with double vanities. Downstairs, the unfinished basement offers additional living space, ready for your vision - perfect for a media room, playroom, or home office. Step outside to enjoy the beautifully landscaped yard with mature gardens, a sundeck, and a covered patio—ideal for entertaining or quiet evenings outdoors. Additional features include an attached garage, ample parking, and outbuildings for storage or hobbies. Located just a short walk from a local park and campground, this home blends comfort, space, and convenience in a truly inviting setting. A must-see! (id:60626)
Royal LePage Selkirk Realty
42 - 88 Decorso Drive
Guelph, Ontario
Location! Location!! Location!!! Welcome To This Beautiful Freehold Townhouse At 88 Decorso Drive in Guelph. One Direct Bus To University Of Guelph. New Secondary School Is Under Construction in the Community. It Is Spacious, Filled With Natural Lights. It Offered 3Bed and 2.5 Bath With Large Living Room and Kitchen. Access to Large Balcony From Living Room, Which is perfect For BBQ or Just Relax In a Hot Summer Afternoon. Master Bed With 4pcs Ensuite and Walk In Closet. Above Grade Total Sq Footage 1895 Sqft ( Building Exterior Size Is 1895 Sqft As Per mapc). Owner Got Approved A Plan From City To Make 4th Room By Dividing Large Living Room And Convert Existing Powder Room To Full Bath Room. A Bonus Main Level Office / Recreation Room and Entry To Garage From Inside. Close to Shop, Restaurant and HWY 401.Location (id:60626)
Realty 21 Inc.
1232 26 St Nw
Edmonton, Alberta
Welcome to this stunning 2190sq home with A/C Built by Landmark Homes in the heart of Laurel. Entering the home is a spacious foyer leading you into and open concept LR/Kit area. Quartz counters thru out. Kitchen has dual colour cabinets and a lrge island w/cupboards and drawers, expanded pantry,gas stove, B/I microwave and dishwasher, lrge fridge and tiled backsplash. Good size dining area with garden door to private back yard. Living room is a good size for entertaining guests. Upstairs are 3 bedrooms. Primary has a feature wall, book shelves, walk in closet and 5 pce. ensuite, 2 other spacious bedrooms. Bonus room and 2nd floor laundry. Mud room entering from Finished Dble attached garage with floor drain, water lines & hot&cold water. Yard is fenced with large patio w/pergola. Features; knock down ceilings, HE furnace, tankless water heater, ethernet wiring and more.Walking distance to Svend Hansen School (K-9) and the new high school, parks, rec Centre and more. Access to major road. (id:60626)
Now Real Estate Group
226 Gateway Manor S
Lethbridge, Alberta
Big, Beautiful 5 Bedroom, and 3-Bathroom Modified Bi-Level with Walk-Up Basement and Over 3,200 Sq Ft of Living Space! Stucco exterior with stone accents (One of the few in the neighbourhood). Large 23x23 double garage! Main entry features foyer with tiled floors, grand entry, and closet for your coats. There is also an entrance to the garage. Main level is an open plan with vaulted ceilings and hardwood floors in living room. Kitchen has granite counters, stainless steel appliances(including brand new fridge), plenty of cupboards, and a large pantry. There is even a office on the main level for getting some work done. Dining room is a good size and fits a large table. There is also a door to the deck out back and a space for your BBQ and stairs going down to your yard. Back inside, the living room features two large windows along the south-facing rear of the home and let in tons of natural light (perfectly positioned for future solar panel installation). Main floor also has 2 big bedrooms with carpet flooring and a full bathroom with tub/shower combo. Upper level houses a primary retreat bedroom that has a tray ceiling, 5 piece ensuite with sink, large soaker tub, and separate walk-in shower. There is also a big walk-in closet. Fully developed basement has massive family room with gas fireplace, 2 more large bedrooms(each with their own walk-in closet), another full bathroom, sunroom/gym area that walks up to the back yard, and utility/furnace room with secondary laundry hookups. Home has conveniences of central Air Conditioner and Hot Water. Step outside to the sunroom and with just 6 steps up to the backyard. The backyard is fenced & landscaped, with underground sprinklers in the front lawn of course. Home backs onto open farmland with green views. Move in and enjoy summer in one of Lethbridge's Best South Side Neighbourhoods! Just down the street is a school park space to run and play. Also just 2 min drive to Superstore, Costco, and Walmart. Super convenient! (id:60626)
Royal LePage South Country - Lethbridge
215 Elm Street
Sudbury, Ontario
Downtown commercial building with 2 residential units. This well-appointed premium building offers incredible curb appeal and a versatile layout. Formerly a dental practice. The main floor offers 8 rooms including reception and private offices. Basement with walkout, storage and a lunchroom with 3 pc washroom. The second floor features 2 apartments each offering 2 levels. 3 stories in total. Front entrance with convenient accesses plus fire escape stairwells. The building has been exceptionally maintained. The shingles were replaced in 2023. Excellent exposure on one of Sudbury's main arteries and adjacent to the Court House. Parking for 8-10 cars plus the new owner can benefit from acquiring the vacant C4(1) lot next door which is currently being offered for sale. Pride of ownership is evident. Must be seen to be appreciated. Immediate possession. (id:60626)
John E. Smith Realty Sudbury Limited
30 Fallowfield Drive
Kitchener, Ontario
Welcome to 30 Fallowfield! Fall in love with this 3 bedroom 2 washroom townhouse with very low condo fee. You'll be impressed with the open concept design main floor has Hardwood floor. Kitchen has lots of cupboard and countertop space. Living room has large bright windows. Oversized master bedroom with generously sized closets throughout! Finished Basement. Fantastic location near LRT, Conestoga Parkway and access to 401sAre you looking for a spacious open-concept home, but don't want the hassle of the maintenance such as cutting the grass and cleaning the snow? this home will not last long on the market! Building Insurance, Building Maintenance, Common Elements, Ground Maintenance/Landscaping, Parking, Property Management Fees, Roof, Snow Removal (id:60626)
RE/MAX Real Estate Centre Inc.
55 Castle Mountain Road
Fernie, British Columbia
Discover the perfect canvas for your dream project with this stunning .89-acre parcel of bare land located in the charming City of Fernie. Fully serviced and ready for development, this prime piece of real estate offers endless possibilities for residential or recreational use. Nestled in a picturesque setting. Fully serviced. Manufactured home on the property is not being offered for sale and cannot be sold with the property. It cannot be included in a contract of purchase and sale of the property and must be removed from the property or decommissioned prior to completion. (id:60626)
RE/MAX Elk Valley Realty
307 - 1975 Fountain Grass Drive
London South, Ontario
Experience the best of maintenance-free living in this beautifully designed 2-bedroom + den condominium, offering a spacious open-concept layout and generous living spaces. The gourmet kitchen impresses with stainless steel appliances, quartz countertops, and a walk-in pantry crafted for ample storage. The bright and airy living and dining areas flow effortlessly onto a large balcony with serene views perfect for relaxing or entertaining. The expansive primary suite offers a walk-in closet and a spa-inspired ensuite, providing a peaceful retreat. The versatile den makes an ideal home office or creative space. Nestled on the edge of the sought-after Warbler Woods neighbourhood, you're just moments from parks, shopping, dining, and London's extensive trail network. Enjoy premium building amenities including a fitness center, resident lounge, pickleball courts, and an outdoor terrace. With a perfect blend of luxury, location, and low-maintenance living, this condo offers everything you've been looking for. (id:60626)
Sutton Group - Select Realty
1515 Rte 225
North Wiltshire, Prince Edward Island
Welcome to 1515 Rte 225, North Wiltshire. Nestled on 4.7 acres of beautifully manicured countryside, this timeless 4-bedroom, 2-bathroom home offers the perfect blend of rural tranquility and modern comfort. From the moment you step into the grand entryway, you?ll be greeted by elegant fixtures and finishings, exposed beams, and a sense of warmth and care that flows throughout the home. The bright, eat-in kitchen is the heart of the home, ideal for morning coffee while enjoying peaceful views of your private surroundings. Large windows flood the home with natural light, offering scenic vistas from every room. With main-level laundry and a fenced backyard complete with a cozy firepit, the home is thoughtfully designed for both everyday living and entertaining.A horse lover?s dream, the property also features a 44 x 70 loafing barn with two horse stalls in addition to a large shed for convenient seasonal storage. This one of a kind property also includes a charming 700 sq ft bunkie/loft which provides the perfect guest space, potential rental option, studio, or hideaway for the kids. Whether you?re looking to enjoy the peacefulness of country life or need space for your equestrian or hobby farming passions, this property truly has it all only minutes from Cornwall / Charlottetown. Measurements are approximate and to be verified by purchaser if deemed necessary. (id:60626)
Red- Isle Realty Inc.
51 Fran Stell Drive
Madawaska Valley, Ontario
Don't miss your chance to own a truly rare and private waterfront retreat on serene Canoe Lake. Nestled on a picturesque 1.5-acre lot, this spacious, year-round home offers an impressive 241 feet of shoreline on a quiet lake with no public access making it the perfect escape for those seeking tranquility, privacy, and good fishing. Spend your days casting for pike and bass right off your dock, or simply relax and soak in the unspoiled natural surroundings. Inside, the home offers a bright and inviting open-concept design, enhanced by expansive windows that bathe the interior in natural light while perfectly framing the stunning lake views. The main level includes three spacious bedrooms, a full bathroom, and a functional kitchen that flows seamlessly into the dining and living areas. Step outside through the patio doors to the brand-new 10x12 deck, an ideal place to enjoy your morning coffee, host friends, or unwind to the peaceful sounds of nature. The fully finished basement offers incredible additional living space, including a large rec-room and three bonus rooms perfect for a home office, hobby room, or personal gym. Stay warm and cozy year-round with electric baseboard heating, a pellet stove on the main floor, and a wood stove in the basement. Outdoors, the expansive yard is perfect for families, pets, and gardening, with a 12x16 greenhouse ready for use. The detached 24x24 garage with hydro provides excellent storage or workshop potential, and three additional lean-tos offer even more versatility. A custom-built smoker adds a unique touch for those who love to cook outdoors. Great Location! Tucked away on a dead-end township-maintained road just minutes from Combermere and Kamaniskeg Lake, and only 15 minutes to Barrys Bay, this property offers a perfect blend of seclusion and convenience. No conveyance of written offers without a minimum 24-hour irrevocable. Book your showing today this waterfront gem wont last! Some Photos Virtually Staged. (id:60626)
Century 21 Eady Realty Inc.
1001 - 519 Dundas Street W
Toronto, Ontario
Prime Location In Core Downtown! Newly Painted With Renovated Floor Thru-Out. Large Solarium With Door(Can Be Used As 3rd Bdrm). Bright Suite With Great City Views. Ensuite Laundry Included. Steps To Chinatown, U Of T, Ryerson University, Kensington Market, Restaurants, Supermarkets, Banks, Stores, Schools.. Easy Access To TTC At Front Door Step And Gardener/QEW Mins Away. (id:60626)
Homelife New World Realty Inc.
1204 - 5 Valhalla Inn Road
Toronto, Ontario
Bright & Spacious Modern Condo with Two Balconies & amazing views! This 2-bedroom, 2-bathroom + den offers the perfect blend of style, comfort, and functionality. Almost 900 sqft well-designed split-bedroom layout ensures privacy, while floor-to-ceiling windows fill the space with natural light. Enjoy two separate balconies, ideal for morning coffee or unwinding with breathtaking city views. The modern kitchen boasts stainless steel appliances, quartz/granite countertops, and ample cabinetry perfect for home chefs. The den serves as a flexible space, ideal for a home office, reading nook, or extra storage. The carpet-free interior features sleek flooring throughout, adding to the clean and contemporary feel. Exceptional amenities include a fitness center, indoor pool, party room, guest suites, and 24-hour security. Prime location! Steps to transit, shopping, dining, and easy highway access. Check out the 3D virtual tour! (id:60626)
Royal LePage Your Community Realty
724 4th Ave
Campbell River, British Columbia
This centrally located 4-bedroom, 2-bathroom family home offers 1,880 sqft of functional living space with excellent suite potential. Just steps from schools and a large field, it's perfect for families with kids. The main floor features a bright, spacious living room, a well-laid-out kitchen, and a dining area that opens to a generous sunroom—ideal for relaxing or entertaining. The sunroom leads to the level backyard, perfect for gardening, play, or outdoor living. Upstairs also includes 3 bedrooms and a full bathroom. The lower level offers a 4th bedroom, a second bathroom, and flexible space with great potential for a one-bedroom in-law or rental suite. Additional value includes a brand-new furnace and a roof approximately 8 years old. Located in a family-friendly area close to all amenities, this home is a great opportunity to create lasting memories and add future value. (id:60626)
RE/MAX Check Realty
124 Dyer Drive
Wasaga Beach, Ontario
Welcome to 124 Dyer Drive, a beautifully maintained raised bungalow located in a desirable, family-friendly neighbourhood in Wasaga Beach. This spacious 4-bedroom, 3-bathroom home offers over 2,200 sq ft of finished living space and a smart, functional layout ideal for families, retirees, or investors.The main level features a bright open-concept living and dining area with a cozy fireplace, sunroom that leads to the back deck, two generous bedrooms, the primary bedroom has a 4-piece ensuite, there is also an additional full bathroom . The well-appointed kitchen opens into a stunning 4-season sunroom, the perfect place to enjoy your morning coffee or entertain year-round. From the sunroom, step out onto the deck that overlooks a fully fenced backyard ideal for gatherings and outdoor living. Downstairs, the fully finished basement offers two additional bedrooms, a bathroom, and a large rec room complete with a second fireplace. This level provides flexible space for guests, extended family, or a home office setup.Additional highlights include an attached double-car garage with inside entry, main-floor laundry, and a paved driveway with ample parking. Located minutes from schools, shopping, walking trails, and the famous shores of Wasaga Beach. Book your showing today. (id:60626)
Zolo Realty
735 10 Avenue
Invermere, British Columbia
This brand new home has been constructed with care and attention to detail from top to bottom and has been thoughtfully designed to offer top quality finishes, ample living space, solid construction, and a desirable price point! NO STRATA OR HOA FEES HERE! With over 2000sqft, a total of 4 bedrooms, 3 full baths, mountain views, a large deck, private lower level patio and parking for 3 vehicles…this is a must see. Central location in the heart of Invermere, walking distance to the shoppes, cafes and amenities of main street, the Farmers Market, the public beach, and Lake Windermere. The main level has an open floor plan to allow the natural light to flow through and features family and dining areas off the spacious kitchen, 2 bedrooms, including master with ensuite, laundry area, and even a large heated storage/flex room for all your toys or even an extra bunkroom when needed. The walk-out lower level is perfect for an in-law suite with 2 generously sized bedrooms, laundry area with full size washer and dryer, full bath, family room, and convenient kitchenette area with fridge. Features include triple pane windows, high efficiency furnace and heat pump/ AC with separate thermostats for each level, insulated floors for noise reduction, upgraded R40 (walls) & R 70 (attic) insulation for low utility bills, & low maintenance landscaping & exterior. Comes with full warranty. Some pics are virtually staged. Pictures and video are from unit #3 which has recently sold. (id:60626)
RE/MAX Invermere


