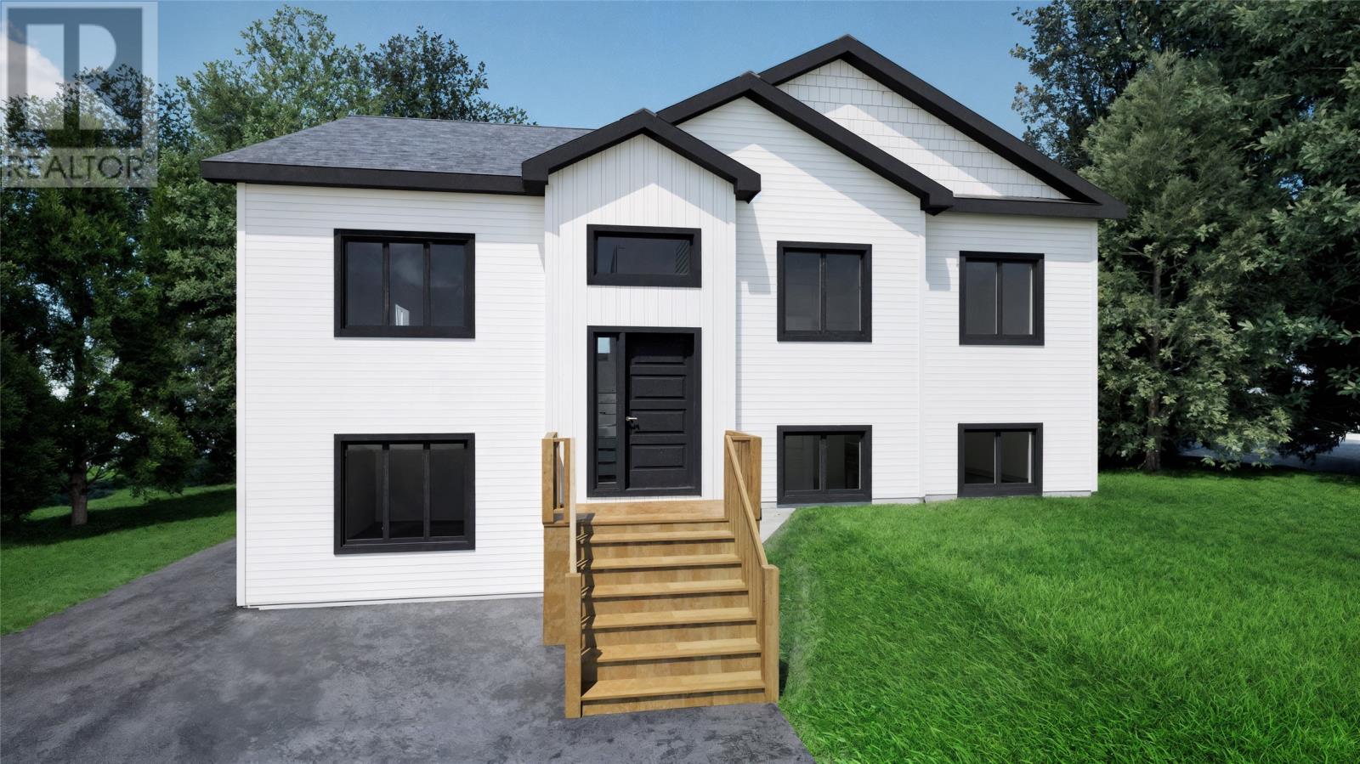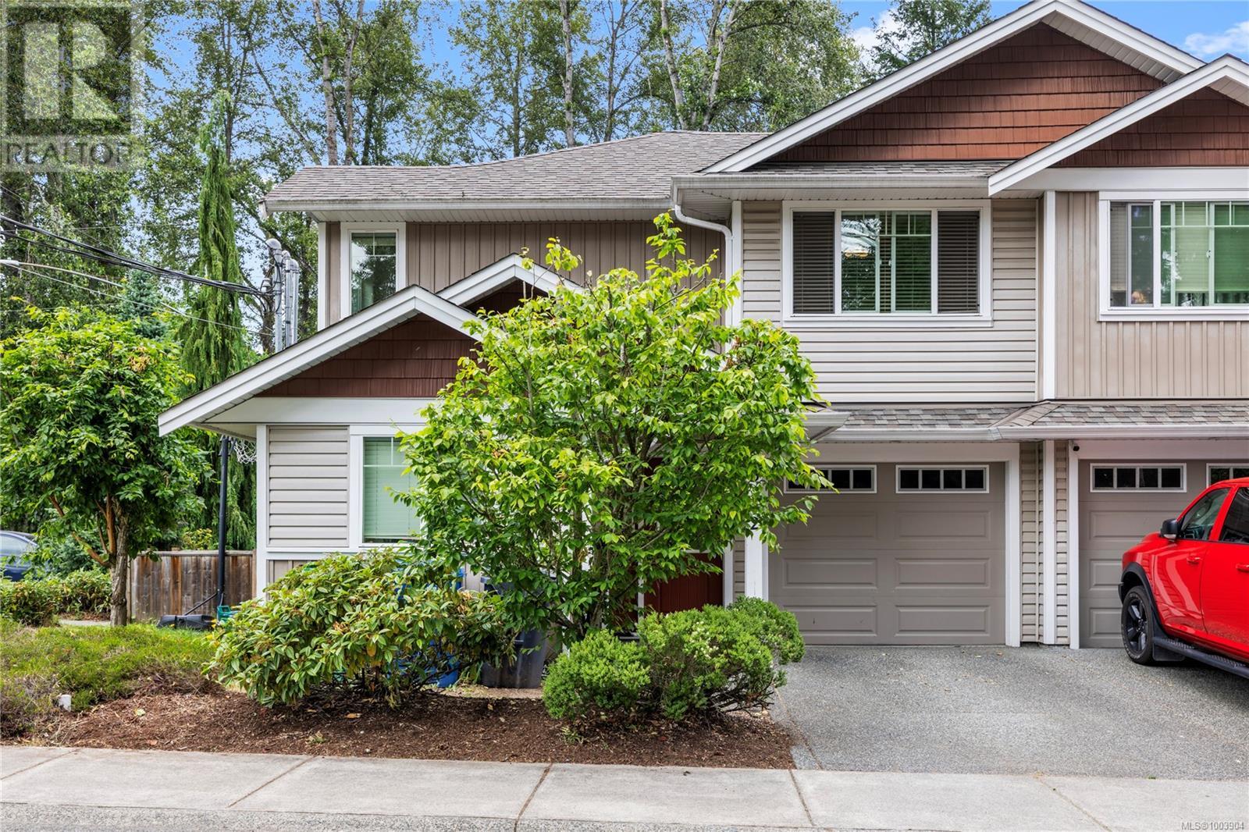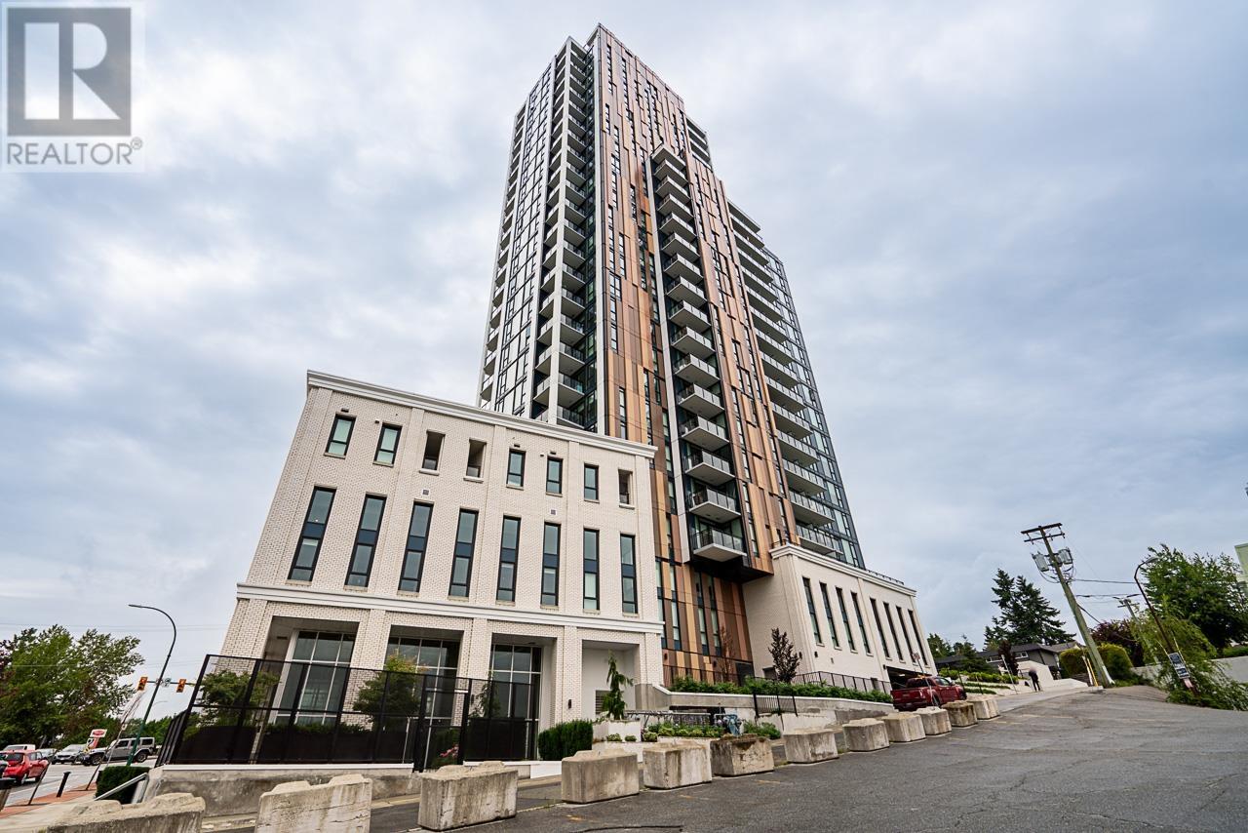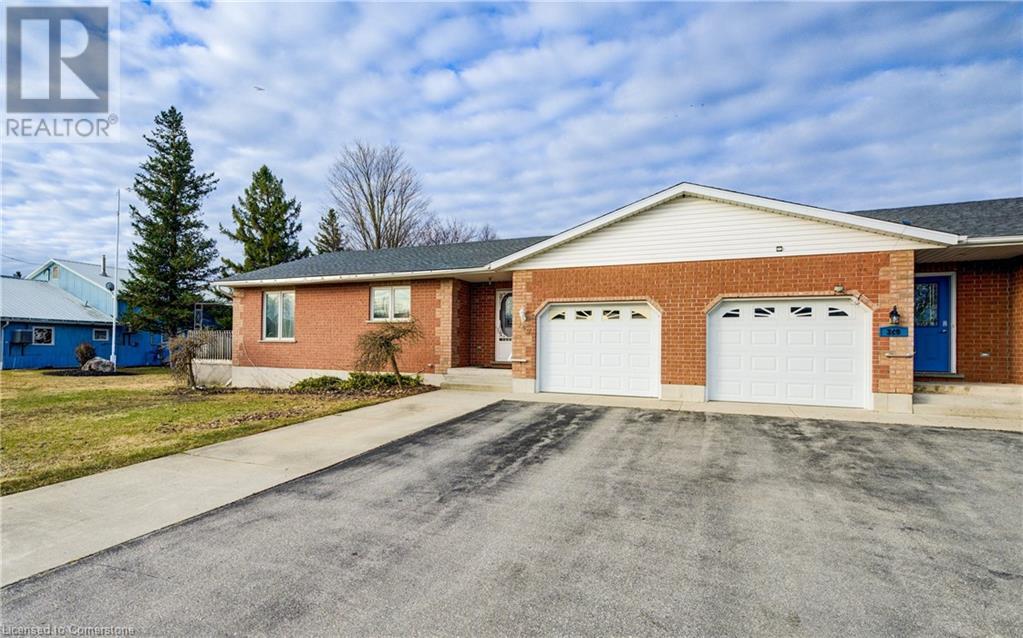135 Crane Place
Fort Mcmurray, Alberta
LOCATION, LOCATION, LOCATION! This home is a rare find being tucked away in a quiet cul de sac and only a hop skip and jump from two elementary schools, trail system and more. Are you searching for parking to go to your well-appointed home? 135 Crane place is the one for you then. You will enjoy your 48-FT concrete driveway, RV parking, Attached Heated 36x22 garage (exterior measurements) with 12 ft ceilings & an upper-level storage area. The sellers have taken pride in doing many upgrades and additions to the home and say they absolutely love the location. The yard is complete with a fully fenced and landscaped that includes a large deck & a covered deck area for BBQing, then a firepit area, retaining walls with gardens, shed, and a great size lot coming in over 5200 sq ft. Many upgrades that include replacement of front and rear exterior doors, luxury vinyl plank flooring, custom fireplace feature wall, custom blinds, updated appliances, updated furnace in (2022). This layout includes 2400+sqft of living s a large front entryway w/ tile floors and vaulted ceilings. The foyer leads you to your open concept living area w/ 9ft ceilings , great room w/ gas fireplace and beautiful wood feature wall. This entire living area overlooks your yard through the large bank of windows at the back of the home. The kitchen offers loads of cabinets, a large island with an eat-up breakfast bar, undermount lighting & backsplash. The dining room offers a great space for entertaining friends and family and offers a garden door to lead you to your rear deck. The main level is complete with a 2-pc bath, and laundry room w/ sink and built-in storage cabinets. The large staircase leads you to the upper level with 3 bedrooms, the Primary bedroom features a walk-in closet and 5 pc ensuite that includes double sinks, jetted tub and stand-up shower. The 2 additional bedrooms on this level both offer walk-in closets. The upper level is complete with a 2nd full bathroom. The finished basement features a Separate entrance to an additional living space that includes a kitchenette, massive family room, and 4th bedroom with a full ensuite. In addition, the lower level has rough in for in floor heat. This space could be used for your family or be rented for a mortgage helper. Should a buyer want this space to become a legal suite you have a lot of the required aspects to apply for RMWB approval that are needed for the legal basement suite, such as ample parking and the capability to a secondary heating source within floor heat already roughed in. For more information search: Basement or Secondary Suite Development Permit Application Checklist | Regional Municipality of Wood Buffalo) Other excellent upgrades, Central a/c, water softener & hot water on demand. This home is the full package and makes a perfect location for those with school-age children, and who want to be next to walking trails and quick access to amenities like Eagle ridge commons shopping plaza with Landmark Cinemas. (id:60626)
Coldwell Banker United
35 Kemble Avenue
Paradise, Newfoundland & Labrador
One of the nicest two apartment plans you will find on an oversized lot, with drive in access to the rear yard in a phenomenal area. This plan is open concept in both units with bright spaces and an abundance of room for any lifestyle. The main floor has amazing features like a walk in kitchen pantry, beautiful ensuite bathroom and walk in closet off the master bedroom, and a large rec room in the basement. The apartment has large bedrooms, open space, an air tight porch and closet for those wet and rainy days, and has an overall layout that would suit any occupant. This one will not last! (id:60626)
Exp Realty
84 Walgrove Drive Se
Calgary, Alberta
Welcome to this extensively upgraded, showhome-like Cardel Home in the vibrant community of Walden! This immaculate semi-detached property offers 3 bedrooms, an inviting open floor plan, and over 1,440 sq ft of meticulously developed living space, all cooled by air conditioning for year-round comfort. It's so lightly lived in, you'll feel like it's brand new! The durable Hardie board concrete siding offers peace of mind against Calgary's summer storms. The main floor is bathed in natural light, featuring a spacious living room, a modern kitchen, and a dining area. It's packed with desirable upgrades, including 9-foot ceilings, hardwood flooring, quartz countertops throughout, stainless steel appliances, and abundant counter space.Upstairs, the primary bedroom easily accommodates a king-size bed and boasts a 4-piece ensuite with a walk-in closet. Two additional bedrooms and a main 4-piece bathroom complete this level, perfect for family or guests. The fully developed basement now features brand-new carpet, creating a large, versatile rec room area that can adapt to your every need – from a home gym to an entertainment hub. Step outside to a beautifully landscaped, west-facing backyard that enjoys plenty of sunshine. Park with ease in your double-stall detached garage, a welcome luxury during colder months. Living in Walden means ultimate convenience! The all-new commercial area "The Township" has all your groceries, restaurants, and shops within a less than 10-minute walk. (id:60626)
RE/MAX First
25418 597 Highway
Rural Lacombe County, Alberta
This is one of a kind property with many, many upgrades. New Solar Panels which offer significant energy savings, $36,000, installed 2021. A two story garage with 2 piece bathroom & loft, $115,000, built 2021. Brand new boiler, $5000, installed 2023. New wood shed, $3000, 2023. A great opportunity for a large family to enjoy the 6 bedrooms and 4-4 piece baths, or use the abundant space to entertain guests. This home also has a NEW on demand hot water system, 2021, multiple newer windows in the dome house installed in 2021, and a few more in 2022. There is a great freestanding wood burning fireplace to cozy up to. You also have a separate, newly renovated, heated, studio/workshop building to enjoy c/w a freestanding wood stove, PLUS the heated garage with a loft to work on your choice of crafts, mechanics, or to run a business...so many options here. This 4.54 acre lot is well treed and has a garden spot needing to be rototilled to grow your own vegetables this summer. Nature abounds with wildlife, and the property is located on a paved highway and has a NEWER private paved driveway right to your front door, ($40,000), 2021. A NEW $40,000 SEPTIC TANK AND FIELD installed October 2023, and much, much more! NOTE- The mobile home with 3 bedrooms,2 baths and living room, minus a kitchen is perfect for extra sleeping quarters for your guests or family.) All in All a great place to call your very own home. (id:60626)
Cir Realty
512 Gardasan Way
Nanaimo, British Columbia
This well-maintained 3 bed, 2 bath main-level entry duplex-style townhome is a functional & spacious corner unit. Built in 2012, it features a single garage, a new 40-gallon hot water tank (2022), solar panel exterior motion lights, repainted exterior trim and entry doors (2022), & a new dishwasher (2023). The open-concept layout flows easily to a fully fenced concrete patio—ideal for private outdoor living. Located near a bus stop & within walking distance to John Barsby Secondary, Bayview Elementary, NDSS, Harewood Centennial Park, Railway Park, & Nova Park this location is perfect for families. Grocery runs are quick with both Quality Foods & Buy-Low Foods within walking distance or a short drive. Whether you're downsizing, investing, or purchasing your first home, this tidy & conveniently located townhome offers excellent value in a family-friendly neighborhood. Pets allowed with some restrictions. Data & meas. approx. verify if import. (id:60626)
RE/MAX Professionals
1605 901 Lougheed Highway
Coquitlam, British Columbia
Live above it all at LOMA! This 16th floor 1 bed/1 bath unit features central A/C, 9' ceilings, floor-to-ceiling windows, wide plank flooring, premium Bosch appliances, parking, and a storage locker- rare for 1 bed units in the building! Enjoy over 13,000 SQFT of luxury amenities such as a rooftop lounge, gym, sauna, yoga studio, theatre, guest suite, and more! Ideally situated just steps from Braid SkyTrain and minutes from Hwy 1, SFU, Lougheed, IKEA, Mackin Park, and T&T. Don't miss this rare opportunity to own in Maillardville's only concrete high-rise tower! Open house Sun July 20th 2-4pm! (id:60626)
Team 3000 Realty Ltd.
523020 Range Road 70
Rural Vermilion River, Alberta
Looking at moving out of town? This beautiful secluded property comes with 39 acres of land! The 1,647 sq ft two storey home was built in 2013 with an ICF basement. When you walk in you're greeted by a large foyer that flows into the living room with large windows and 17' ceilings on both sides of the wood burning fireplace. You will notice the eye-catching kitchen that comes with all appliances including a new induction oven! You're all set with the walk in pantry and main floor laundry room! On the upper level you will find the primary bedroom and walk in closet with a 5pc ensuite that has a jetted tub with a peaceful view! There's a second bedroom located on the upper level along with a linen closet. The unfinished basement has a bedroom, storage room and 3pc bathroom. You have the pleasure of making it your own space downstairs! The property includes central air conditioning, HRV (heat recovery ventilator) which distributes fresh air throughout the home, reverse osmosis on the kitchen tap and a propane tank that provides efficient year-round heating, with only one fill required annually. Utility bills are minimal with only power and internet if you choose! Stepping outside you have a heated 32' x 30' shop with recently added R36 roof insulation and an office attached currently used as a tool room. The shop is also equipped with two 220 receptacles and a 14' x 14' powered door. Right next to the shop is a 40' x 46' butler tin cold storage building with sliding doors that's perfect for storing or projects. Conveniently, the school bus picks up and drops off right in the yard—a perfect feature for families! You really can't go wrong with this quiet location! If you've been thinking of country life, this is the perfect opportunity to make it yours! Call today to schedule your showing! SE-24-52-7-W4 (id:60626)
RE/MAX Prairie Realty
397 Church Street N
Wellington North, Ontario
Welcome to this bright and inviting 3-bedroom, 2-bath semi-detached home offering a fantastic floor plan with an abundance of natural light throughout. The fully finished basement features a spacious rec room - ideal for relaxing or entertaining - as well as a large utility room, perfect for the do-it-yourself enthusiast with space for a workbench or added storage. A standout feature is the Bruno elevator in the garage, offering easy access for those who prefer to avoid stairs. The garage door opener motor was replaced in 2025, and the furnace was refurbished in May 2024, providing added peace of mind. This smoke- and pet-free home has been thoughtfully maintained and is move-in ready. Located close to schools and shopping, with ample parking and just under an hour to Waterloo, Guelph, and Orangeville, this home delivers the perfect balance of small-town charm and city convenience. If you're seeking a welcoming community and a comfortable, well-equipped home, Mount Forest is the place to be! (id:60626)
RE/MAX Icon Realty
397 Church Street N
Mount Forest, Ontario
Welcome to this bright and inviting 3-bedroom, 2-bath semi-detached home offering a fantastic floor plan with an abundance of natural light throughout. The fully finished basement features a spacious rec room—ideal for relaxing or entertaining—as well as a large utility room, perfect for the do-it-yourself enthusiast with space for a workbench or added storage. A standout feature is the Bruno elevator in the garage, offering easy access for those who prefer to avoid stairs. The garage door opener motor was replaced in 2025, and the furnace was refurbished in May 2024, providing added peace of mind. This smoke- and pet-free home has been thoughtfully maintained and is move-in ready. Located close to schools and shopping, with ample parking and just under an hour to Waterloo, Guelph, and Orangeville, this home delivers the perfect balance of small-town charm and city convenience. If you're seeking a welcoming community and a comfortable, well-equipped home, Mount Forest is the place to be! (id:60626)
RE/MAX Icon Realty
806 - 215 Veterans Drive N
Brampton, Ontario
Modern 2 Bed, 2 Bath Condo in the Heart of Brampton! Welcome to this bright and stylish condo located in a vibrant new neighborhood! Featuring an open-concept layout, sleek kitchen with stainless steel appliances, spacious bedrooms, and 2 full bathrooms, this unit offers comfort and convenience. Enjoy modern finishes, in-suite laundry, and a private balcony. Close to transit, parks, shopping, and more the perfect place to call home! (id:60626)
RE/MAX Gold Realty Inc.
913 - 8 Lee Centre Drive
Toronto, Ontario
Pride of ownership shines in this bright and spacious 2-bedroom, 2-bathroom corner unit.Offering 865 sq.ft. of functional, carpet-free living space with two full 4-piece bathrooms, a walk-in closet, and a kitchen with quality countertops.Enjoy open views, natural light all day, underground parking, and a locker.Just steps from Hwy 401, STC, UofT, Centennial College, and parks.All-inclusive fees and premium amenities: indoor pool, gym, study lounge, squash court, and 24/7 concierge.Move-in ready and full of long-term value. (id:60626)
Right At Home Realty
228 - 58 Marine Parade Drive
Toronto, Ontario
Experience waterfront living in this stunning 1 bed, 1 bath condo. This open-concept unit offers a spacious living area and kitchen with granite countertops. The highlight is the oversized 236 SqFt terrace overlooking the Court yard, perfect for enjoying the summer months!. The bedroom offers a peaceful retreat, with a large closet and Floor to ceiling Windows!. This unique suite has 9 Ft ceilings, granite countertops, stainless steel appliances (2021), newer floor (2021), washer & dryer (2025) and blinds all around. Building amenities include exercise room, Pool, security + 24-hour concierge, a hot tub, a sauna, a theater, and billiards. Enjoy easy access to trendy restaurants, boutique shops, and picturesque parks. Commuting is a breeze with nearby public transportation /major highways. Over the top amenities (id:60626)
Exp Realty
















