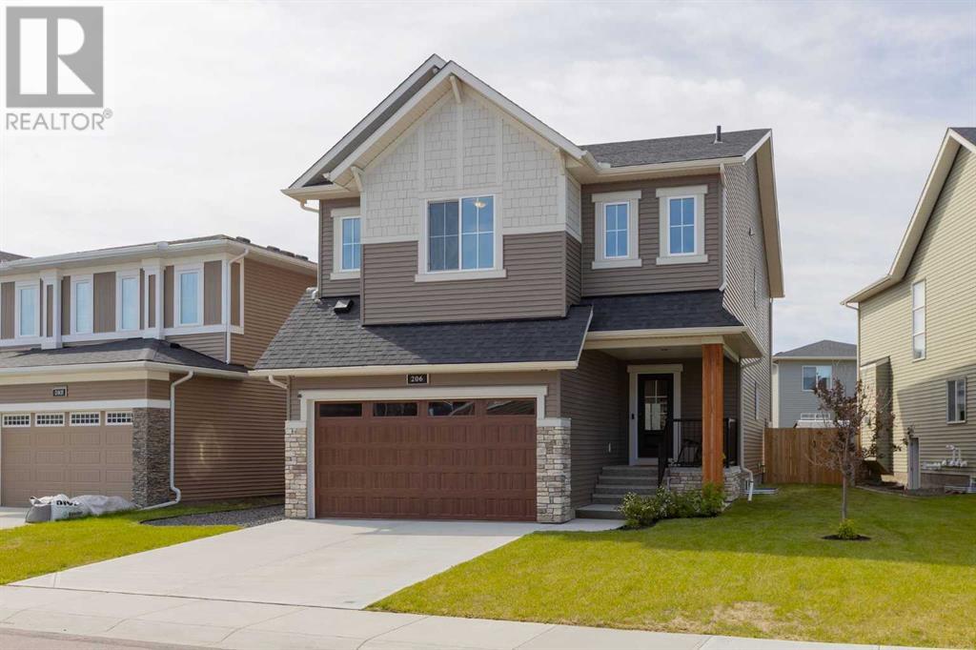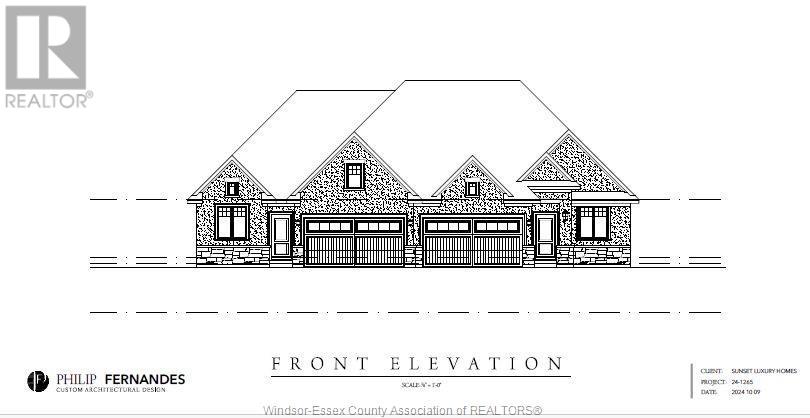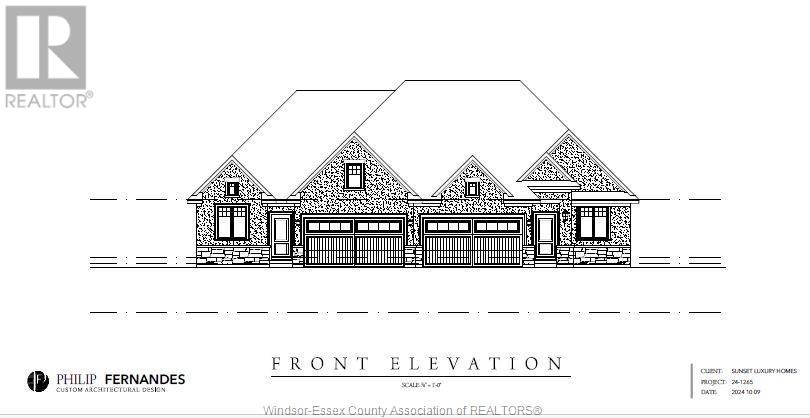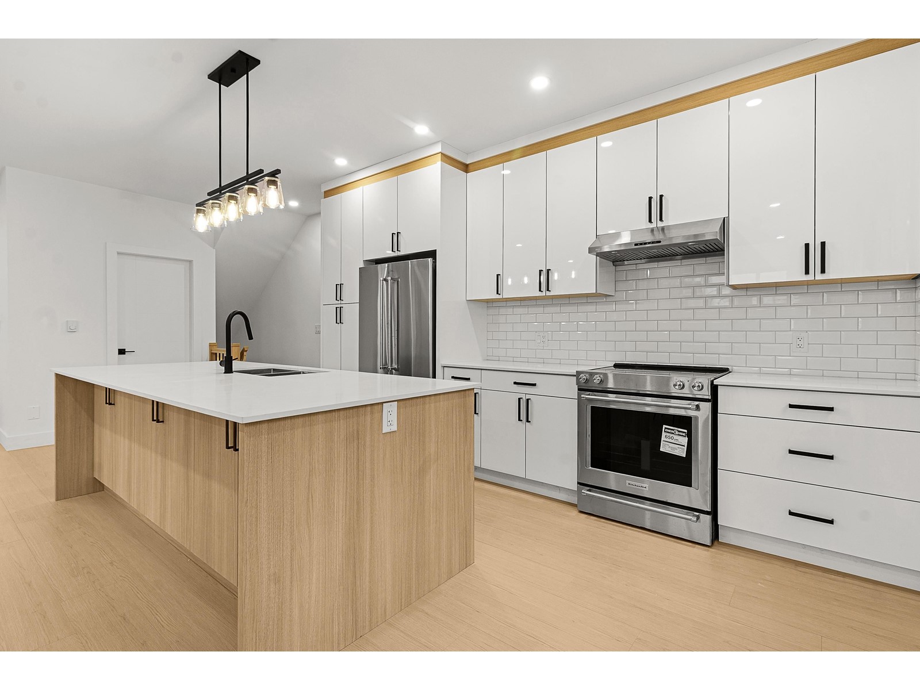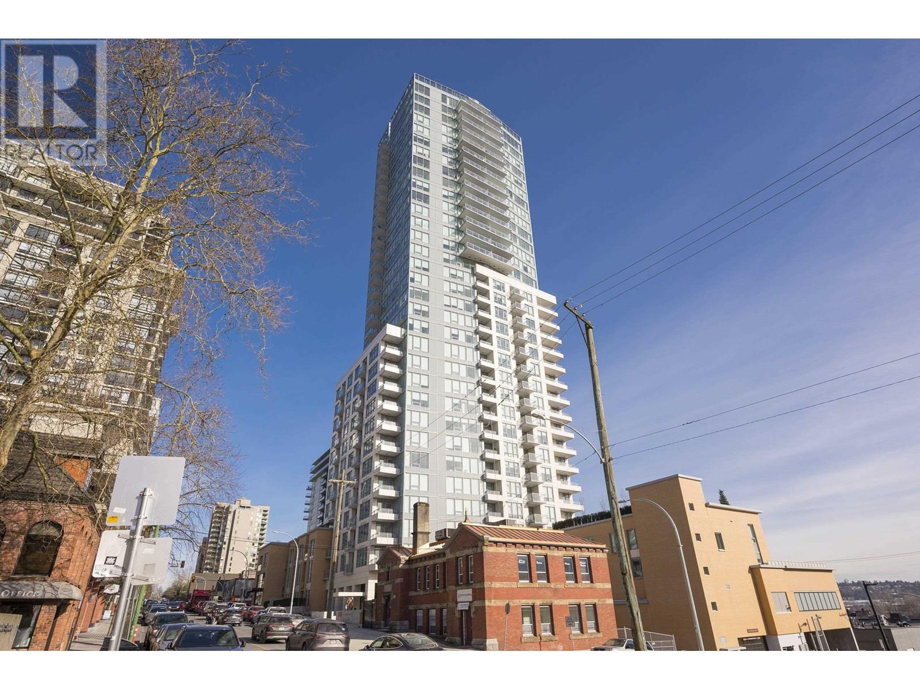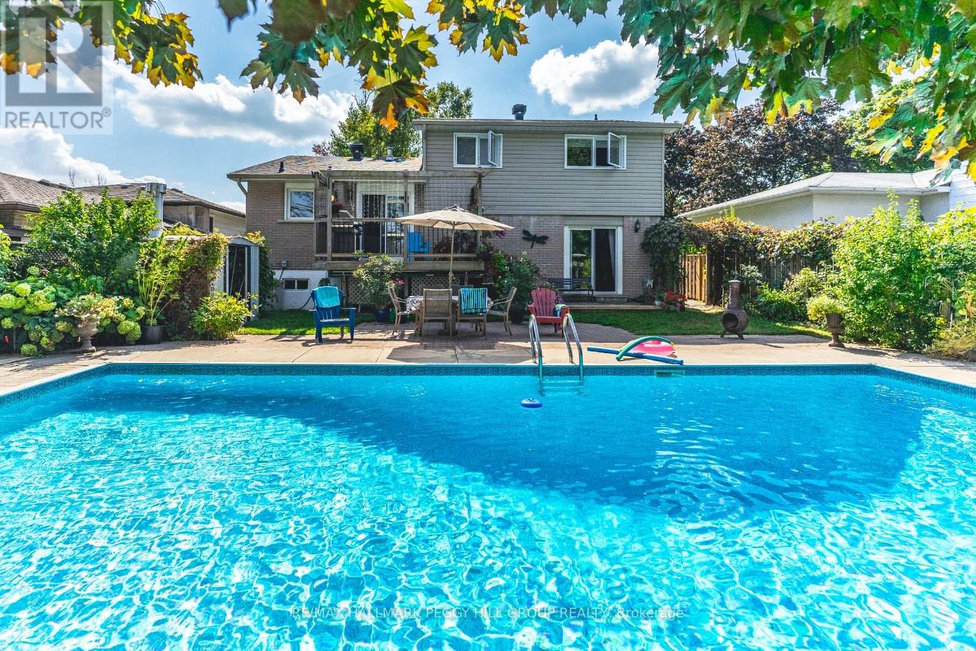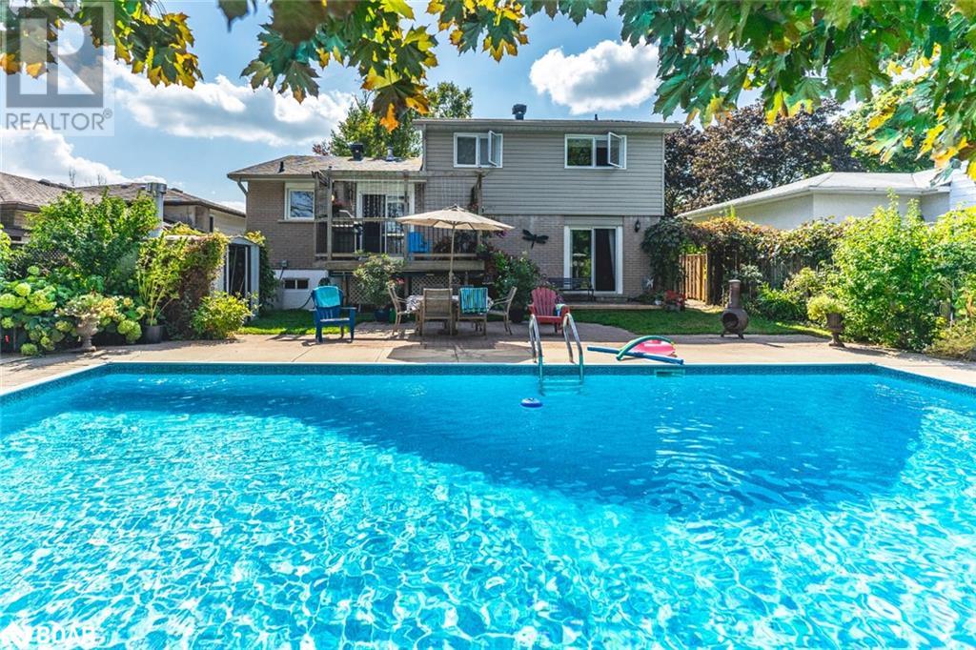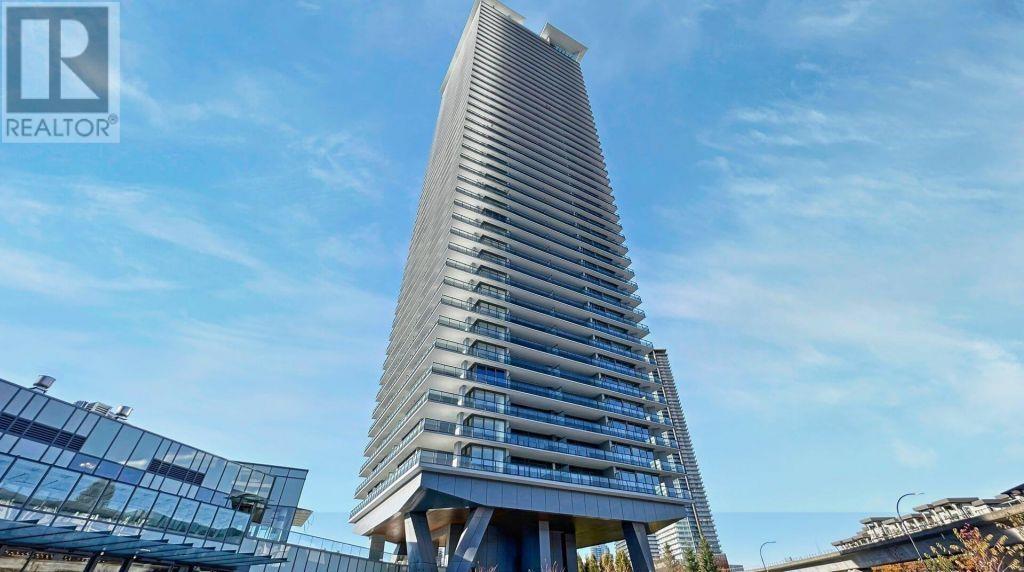502495 Grey Road 1
Georgian Bluffs, Ontario
LOCATION! ! WOW! WATERVIEW ! 4 SEASON Cedar Log Home ! Welcome to this Exceptional Opportunity In The Hidden Gem Community Located 5 mins from Wiarton. This is a turn key home ! A RARE FIND! Stunning generous 3 + 1 bedrooms offers a warm and cozy feeling with an open concept kitchen and dining area. An Oversized Living Room With Fireplace For Large Gatherings. The large windows that flood the space with natural light, showcasing the beautiful water views of the Georgian Bay. Unwind with amazing sunrises and breathtaking sunsets views. Metal steel roof, internet is FREE! Parking is available both along the lower driveways where you can park 6 cars and at the top driveway where you can park 8 cars. Landscaped yard is ideal for gardening, play, campfires, or enjoying the tranquility of nature. Access to your own boat slip. Enjoy the convenience of local shops, restaurants, and recreational activities. Located just minutes from Wiarton Airport, Wiarton Golf Course, 20 mins to Sauble Beach, 45 mins to Tobermory and close to the Bruce Trails for the nature lovers and outdoor enthusiasts. Don't miss your chance to own this slice of paradise with views of Georgian Bay! This could be your dream retreat! (id:60626)
Ipro Realty Ltd.
206 Bayside Loop Sw
Airdrie, Alberta
This impeccably maintained 4-bedroom executive home, located in the heart of sought-after Bayside Estates, is packed with numerous quality upgrades. Step inside and you’ll immediately notice the warm, rich LVP flooring that flows from the foyer past the private main floor office to the bright and airy open concept living space. The kitchen features an oversized quartz island with breakfast bar seating, black stainless-steel appliances including a gas range and chimney-style range hood, a built-in microwave and beverage fridge, soft-close cabinetry, and both a walk-in pantry and a butler’s pantry with bar sink. The living room centres around a natural gas fireplace—perfect to cozy up around on chilly nights—while oversized sliding patio doors allow gatherings to easily transition outdoors. Enjoy summer barbecues on the large, low-maintenance composite deck complete with a natural gas BBQ connector, gazebo and hot tub. Upstairs, the spacious primary suite is a private retreat featuring a luxury 5-piece ensuite with in-floor heating, dual vanities, a stand-alone soaker tub, and a walk-in closet. Three additional bedrooms—two with walk-in closets—share a full 4-piece bath, while a large bonus room and full laundry room round out the upper level.The basement is a blank canvas ready for your personal touch. Other highlights include central A/C, built-in drinking water filtration, a soft water conditioner with de-chlorination system, and underground irrigation outside. Bayside Estates is known for its beautiful canals, scenic walking paths, and quick access to parks (including popular Sandpiper Park), schools, shopping and dining. With nothing left to do but unpack, this perfect family home has it all. Check out the iGuide virtual tour and book your showing today. (id:60626)
Royal LePage Benchmark
314 Evanston Drive Nw
Calgary, Alberta
OPEN HOUSE SUNDAY {JULY 27 BETWEEN 12-4 PM}. This stunning property boasts a total developed living area of 3,247 sq. ft., offering an impressive blend of contemporary upgrades and timeless elegance. From the moment you step inside, you'll be greeted by brand-new finishes throughout, including fresh paint, stylish flooring, and beautifully upgraded bathrooms. High ceilings, subtle LED lighting, and an open, airy design create an inviting atmosphere, ensuring comfort and sophistication at every turn.The main level features a gourmet kitchen that is a chef’s dream—completely renovated with top-of-the-line appliances, sleek countertops, and ample cabinet space. Adjacent to the kitchen, the dining area provides a perfect setting for family meals or entertaining. A versatile flex room offers endless possibilities, while the grand living room is centered around a cozy gas fireplace, perfect for those colder evenings. Upstairs, the open bonus room will surely impress, featuring vaulted ceilings, three skylights that flood the space with natural light, and a private balcony where you can take in the surrounding views. The home includes three spacious bedrooms, each thoughtfully designed for comfort and tranquility, as well as two fully renovated bathrooms. The laundry room is equipped with a fresh linen closet, making daily chores a breeze. The expansive master suite is a true retreat, featuring a generous walk-in closet and a luxurious 5-piece ensuite bathroom complete with a relaxing Jacuzzi tub—ideal for unwinding after a long day. The fully developed basement with a soundproof roof offers additional living space with a 2-bedroom suite featuring a modern kitchen with brand new appliances, a full bathroom, and its own private entrance—perfect for guests, in-laws, or potential rental income. Located in a desirable neighborhood, this home is surrounded by convenient amenities, including a FreshCo shopping center, a spacious field with a playground, baseball area, two nea rby elementary schools, and an incoming middle school (Evanston Middle School). Easy transit access, flat walking paths ideal for elders, and numerous parks make this an incredibly family-friendly location. Plus, you’re just minutes away from Beacon Hill shopping center with Costco and Walmart, and only a short 10-minute drive to Calgary International Airport. Recent upgrades, including new LED lighting, a new electrical charging outlet in the garage and brand-new carpeting throughout, further elevate the already stunning property. This home is truly a gem—don’t miss your opportunity to make it yours! (id:60626)
Urban-Realty.ca
95 Mulberry Court
Amherstburg, Ontario
Welcome to Mulberry Court, a small, quiet, cul-de-sac lot on its own with no through traffic, conveniently located to all that Amherstburg has to offer. 1550 sq. ft. Stone and stucco Ranch, freehold townhome. Quality construction by SLH Builders. Features include, Engineered hardwood throughout, tile in wet areas, 9'ceilings with step up boxes, granite or quartz countertops, generous allowances, gas FP, large covered rear porch, concrete drive, HRV, glass shower Ensuite, walk-in, finished double garage, full basement, and much more. Contact LBO for all the additional info, other lots available, other sizes and plans, more. (id:60626)
Bob Pedler Real Estate Limited
91 Mulberry Court
Amherstburg, Ontario
Welcome to Mulberry Court, a small, quiet, cul-de-sac lot on its own with no through traffic, conveniently located for all that Amherstburg has to offer. 1550 sq. ft. Stone and stucco Ranch, freehold townhome. Quality construction by SLH Builders. Features include, Engineered hardwood throughout, tile in wet areas, 9'ceilings with step up boxes, granite or quartz countertops, generous allowances, gas FP, large covered rear porch, concrete drive, HRV, glass shower Ensuite, walk-in, finished double garage, full basement, and much more. Contact LBO for all the additional info, other lots available, other sizes and plans, more options etc. (id:60626)
Bob Pedler Real Estate Limited
5 2360 Crescent Way
Abbotsford, British Columbia
Welcome to Abby Crescent: Discover 9 brand-new, thoughtfully designed townhomes that offer the perfect combination of style, comfort, and convenience. Each home boasts 3 spacious bedrooms, 3 modern bathrooms, KitchenAid appliances, ensuring a premium living experience. Nestled in a prime central location, these townhomes are just steps away from Abby School, making it easy to keep an eye on your children as they head to class--right from the comfort of your sundeck. The community offers seamless access to all levels of schools, shopping, dining, and other essential amenities, making it an ideal choice for families. With its proximity to major transportation routes, including easy freeway access, commuting is a breeze. Don't miss the opportunity to live in the heart of the convenience. (id:60626)
Planet Group Realty Inc.
2003 618 Carnarvon Street
New Westminster, British Columbia
Desirable 931 sqft 2 Bedroom, 2 Bathroom + Den North East facing corner unit at 618 Carnarvon. Situated right in the heart of New Westminster with easy access to 2 Skytrain stations, Douglas College minutes away and various shops & restaurants. This bright unit is flooded with natural light and has beautiful views of the Mountains & Fraser River. Modern design with premium finishing throughout, Quartz countertops, Bosch appliances, sleek cabinetry, air conditioning and much more. Enjoy the fitness center, outdoor garden space with community gardens, amenity rooms, guest suite, pet wash station, your own storage locker and parking spot. Come check this one out! (id:60626)
RE/MAX Treeland Realty
80 Deer Ridge Trail
Caledon, Ontario
Welcome to this gorgeous & spacious freehold home over 2000 sqft. Greenpark-built. The moment you arrive inside, you'll find a thoughtfully designed space. 3+1 bedrooms and a striking brick & stone elevation. Nestled in Caledon's sought-after southfield's community. Main floor offers 9 Ft. ceilings, large family size eat-In kitchen with S/S appliances. Huge living and dining area with walk/out to covered balcony/terrace. Hardwood stairs lead to 3 good size bedrooms, Master bedroom comes with 4 Pc ensuite & walk/In closet. Lower level has large den this can be used as guest room or office as well. Unspoiled basement with cold room. Elegant zebra blinds throughout. 3 Car Parkings, one In garage 2 on driveway > Modern washrooms. This home is ideally located and is close to all amenities, including top-rated schools, newly built modern community centre, shopping centers, restaurants, parks, major highways. Walking distance to Etobicoke creek. Do not miss this opportunity to own this meticulously kept Home !!! (id:60626)
Save Max Real Estate Inc.
33 Porter Crescent
Barrie, Ontario
EXTENSIVELY UPDATED HOME WITH A HEATED POOL ON A QUIET CRESCENT, SHOWCASING TRUE PRIDE OF OWNERSHIP! Loaded with extensive updates and showcasing outstanding pride of ownership, this beautifully maintained east-end home offers worry-free living at its finest! Complete records and receipts are available for all significant improvements, providing buyers with confidence and peace of mind. Ideally located on a quiet crescent near Georgian College, RVH, Eastview Arena, and all daily essentials, this property impresses with its updated front walkway, newer insulated garage door (2021), covered front porch, and meticulously kept landscaping. The 50 x 114 ft lot offers a backyard oasis with a heated inground pool boasting a newer heater, pump, liner, solar blanket, and safety cover. Inside, enjoy a freshly painted interior featuring hardwood floors throughout the main living and dining areas and all bedrooms, along with updated flooring in the kitchen, powder room, upper-level bathroom, and basement. The stunning chef's kitchen features white cabinetry, luxury vinyl flooring, quartz counters, and newer stainless steel appliances, while a double-sided Napoleon gas fireplace creates a cozy yet elegant dining experience. Modernized bathrooms, professionally updated electrical, upgraded attic insulation (R50), insulated crawlspace (R24), replaced soffits, gable vents, eavestroughs, and downspouts all contribute to this home's pristine condition. Additional upgrades include a water softener and reverse osmosis system (2019), furnace (2015), shingles (2021), updated patio and front doors, and several newer windows. Cared for by only two owners, this home is truly a standout, offering unmatched quality, extensive updates, and pride of ownership inside and out! (id:60626)
RE/MAX Hallmark Peggy Hill Group Realty
33 Porter Crescent
Barrie, Ontario
EXTENSIVELY UPDATED HOME WITH A HEATED POOL ON A QUIET CRESCENT, SHOWCASING TRUE PRIDE OF OWNERSHIP! Loaded with extensive updates and showcasing outstanding pride of ownership, this beautifully maintained east-end home offers worry-free living at its finest! Complete records and receipts are available for all significant improvements, providing buyers with confidence and peace of mind. Ideally located on a quiet crescent near Georgian College, RVH, Eastview Arena, and all daily essentials, this property impresses with its updated front walkway, newer insulated garage door (2021), covered front porch, and meticulously kept landscaping. The 50 x 114 ft lot offers a backyard oasis with a heated inground pool boasting a newer heater, pump, liner, solar blanket, and safety cover. Inside, enjoy a freshly painted interior featuring hardwood floors throughout the main living and dining areas and all bedrooms, along with updated flooring in the kitchen, powder room, upper-level bathroom, and basement. The stunning chef's kitchen features white cabinetry, luxury vinyl flooring, quartz counters, and newer stainless steel appliances, while a double-sided Napoleon gas fireplace creates a cozy yet elegant dining experience. Modernized bathrooms, professionally updated electrical, upgraded attic insulation (R50), insulated crawlspace (R24), replaced soffits, gable vents, eavestroughs, and downspouts all contribute to this home's pristine condition. Additional upgrades include a water softener and reverse osmosis system (2019), furnace (2015), shingles (2021), updated patio and front doors, and several newer windows. Cared for by only two owners, this home is truly a standout, offering unmatched quality, extensive updates, and pride of ownership inside and out! (id:60626)
RE/MAX Hallmark Peggy Hill Group Realty Brokerage
2305 4730 Lougheed Highway
Burnaby, British Columbia
Conveniently located just steps away from Brentwood Mall.Experience a world of opulence at Hillside West by Concord Pacific! This magnificent 23th-floor SKY Collection residence offers awe-inspiring views of the mountains and city. This home features two generously sized bedrooms, providing privacy and separation. Enjoy year-round comfort with air conditioning and smart NEST climate control. The kitchen is equipped with top-of-the-line Bosch appliances, and the bathrooms boast luxurious spa-like features. The exceptional amenities at Hillside West include a 24-hour concierge, a state-of-the-art fitness facility, a touchless automatic car wash,music room,theatre, roof terrace,entertainment lounge, games room,pet spa etc. (id:60626)
Ra Realty Alliance Inc.
206 Sunrise Common
Cochrane, Alberta
** OPEN HOUSE, Sunday July 27th 11am-1pm ** Welcome to 206 Sunrise Common, a stunning property built in 2021 offering over 2,800 sq ft of fully developed luxurious living space. This home boasts a heated garage, and a beautifully tiered backyard with a retaining wall, backing onto a future walking path and green space for added privacy and enjoyment.Step inside to discover high ceilings and triple-pane windows on the main floor, complete with elegant 8 ft doors, including a sliding door that opens to the backyard. The fully finished basement, with a separate entrance, features a wet bar, a four-piece bath, a bedroom, a family room, ample storage, and a room currently set up as a gym space.Upstairs, you’ll find the convenience of a laundry area, and the master suite is a true retreat with its vaulted ceiling and mountain views. The bonus room also features a vaulted ceiling, adding to the spacious feel of the home.Built by Avi, this home comes with extra stone detailing on the front for enhanced curb appeal. The main floor includes an office/flex space and a walkthrough pantry that connects the garage to the kitchen. Culinary enthusiasts will appreciate the gas range, built-in microwave in the island, quartz countertops, and the large island , all perfect for entertaining.Enjoy cozy evenings by the gas fireplace, which features a stunning floor-to-ceiling stone finish. Don’t miss this exceptional opportunity to own a home that perfectly blends comfort, style, and functionality.Located close to the Ranchview K-8 school, St. Tims 8-12 high school, shopping, walking paths , parks. Sunset is a family friendly neighborhood. Book your showing today! (id:60626)
Cir Realty


