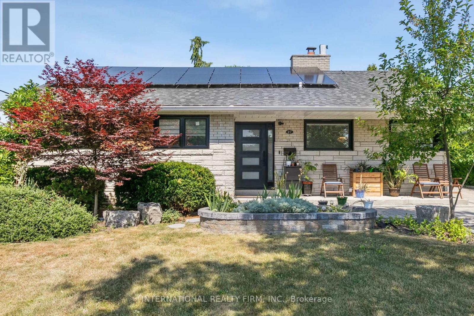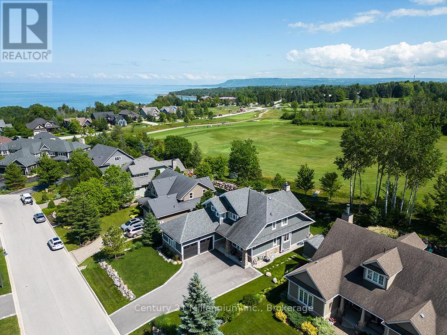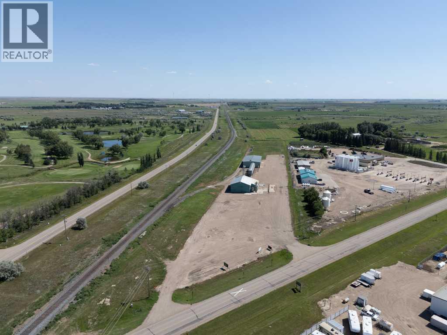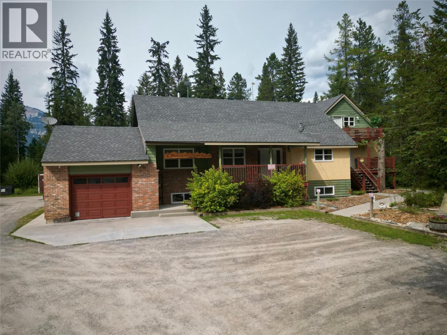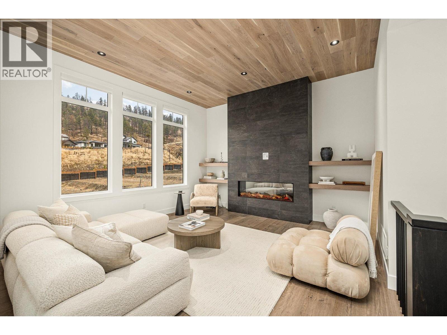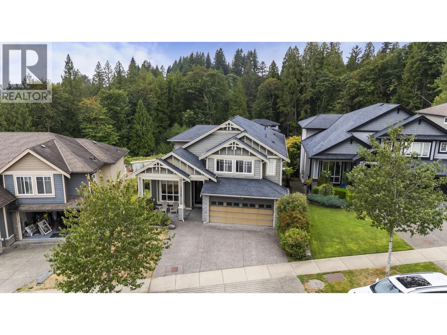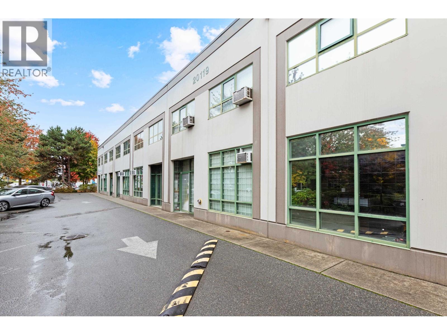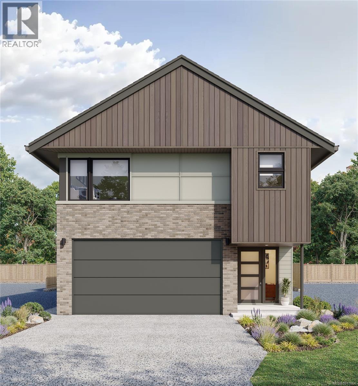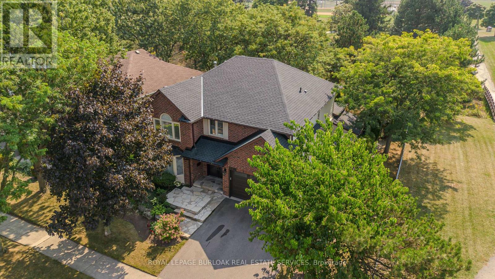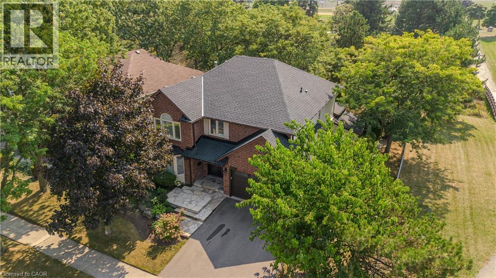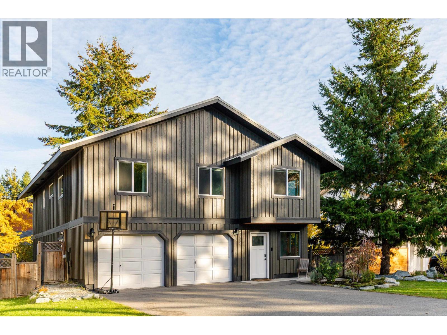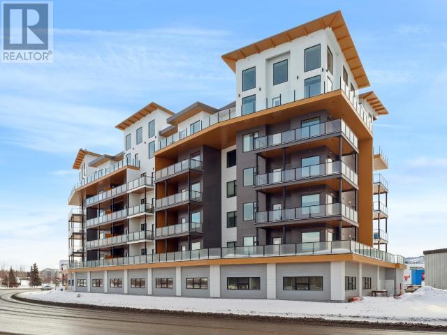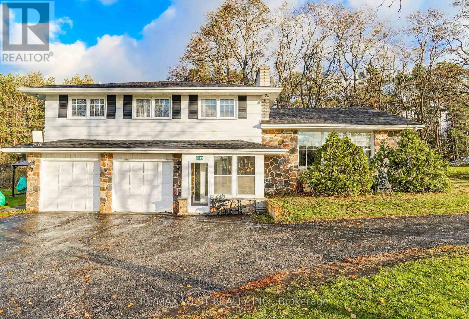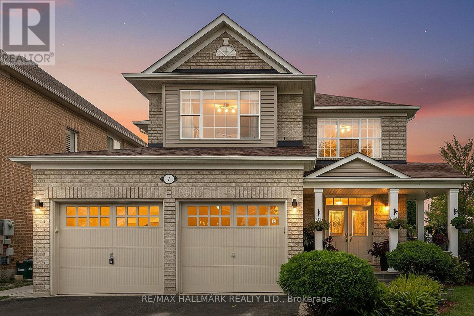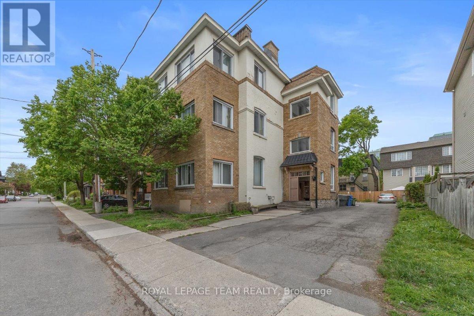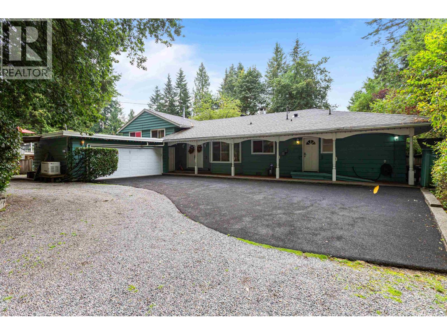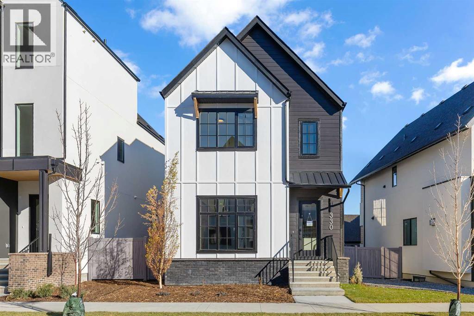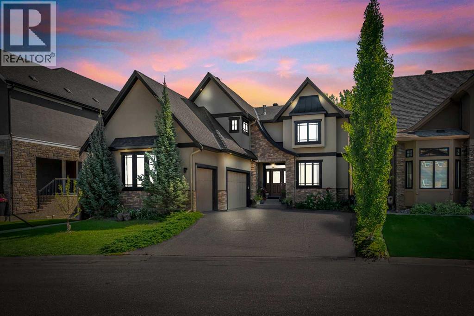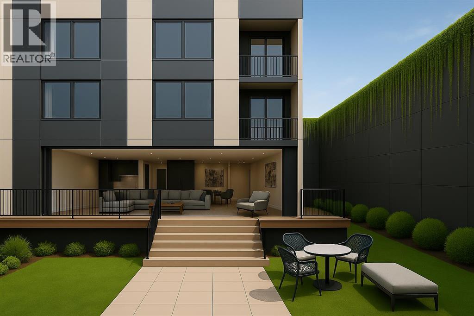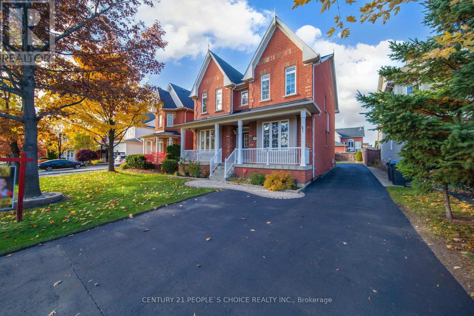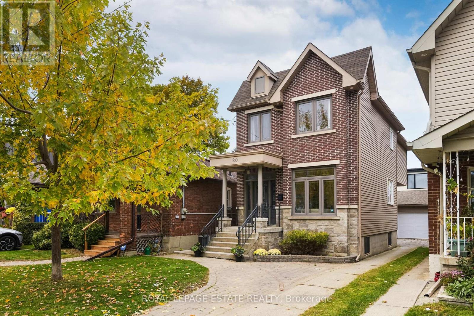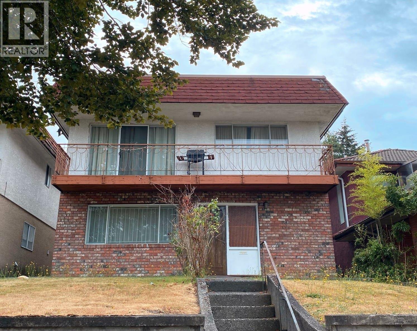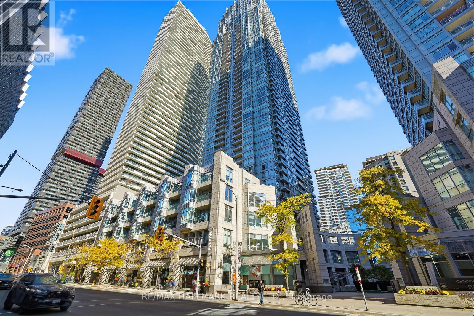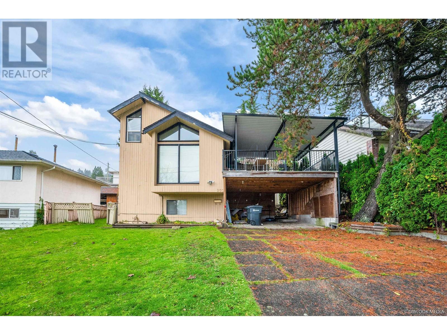27 Treadgold Crescent
Toronto, Ontario
Turnkey and move-in ready, this beautifully updated bungalow features over $300K in renovations, including new windows (2021), new roof (2022), and solar panels (2023) that drastically reduce hydro costs. The main floor offers 3 spacious bedrooms and 2 full baths. The thoughtfully designed basement suite includes 2 bedrooms, 1 bath, heated floors (excluding bathroom), private laundry, and a separate entrance - ideal for in-laws or rental income. This home presents an excellent opportunity for additional income with its fully separate basement suite or as a comfortable multi-generational living solution. Custom cabinetry throughout the basement adds style, storage, and a high-end feel to the space. Two full laundry sets, modern finishes, and flexible tenants who can stay or vacate. Located on a quiet crescent, backing onto a tranquil greenbelt with no rear neighbours. Close to Hwy 401/404/DVP, TTC, top schools, Fairview Mall, and the Donalda Club. A rare turnkey opportunity in a highly desirable neighbourhood. (id:60626)
International Realty Firm
116 Landry Lane
Blue Mountains, Ontario
BEAUTIFUL LIVING AT LORA BAY! This bright and spacious 3 bedroom home in Lora Bay offers the perfect mix of comfort, style and location. Whether you're looking for a full-time home or a weekend escape this property has it all. The main living area features a soaring ceiling, large windows, and a cozy fireplace with views of the backyard garden and fire pit. Step out to the covered lanai - an ideal spot for your morning coffee or evening drink overlooking the peaceful golf course with deer often passing by. The kitchen opens to the living room for easy entertaining and there's a separate dining room for special meals. Upstairs has two bedrooms a full bath and a sitting area that's great as a home office or reading nook. The unfinished basement is open to your imagination, ideal for an extra family room, a gym or home office. The oversized 2-car garage is perfect for winter months. Lora Bay offers great amenities; a private beach, clubhouse with a gym and library, and indoor/outdoor gathering spaces with dining options. Enjoy discounted golf rates and explore nearby trails, ski hills and the bay. Just minutes from downtown Thornbury's shops, restaurants and marina, only a short drive from Toronto - this home is a fantastic place to live year-round or enjoy as a relaxing getaway. Enjoy discounted golf rates and explore nearby trails, ski hills and the bay. Just minutes from downtown Thornbury's shops, restaurants and marina, only a short drive from Toronto - this home is a fantastic place to live year-round or enjoy as a relaxing getaway. Enjoy a round of golf at the Lora Bay Golf Course, explore nearby trails, ski hills and the bay. Located just minutes from downtown Thornbury's shops, restaurants and marina, and is only a short drive from Toronto - this home is a fantastic place to live year-round or enjoy as a relaxing getaway. (id:60626)
Century 21 Millennium Inc.
184075 7 Street E
Rural Newell, Alberta
Located in Brooks, Alberta, this property offers two industrial buildings on 6.3 acres of Business Rural land. Includes a 7,500 sq. ft. warehouse and a 4,654 sq. ft. bulk storage warehouse. Site features a 25-car rail siding (currently decommissioned but available), providing excellent potential for future rail service. Ample space and zoning allow for a wide range of development and business opportunities. (id:60626)
RE/MAX Key
1693 Oberg Johnson Road
Golden, British Columbia
Blaeberry Valley Apartments is a rare 5-unit apartment-style property with a large guest house totalling over 7000 square feet, situated on 2 beautifully maintained acres just under 15 minutes from town. Boasting a total of 13 bedrooms and 7.5 bathrooms, this income-generating property includes a spacious 4-bedroom, 2.5-bath main home with a finished basement suite, along with four additional rental units in the addition. A shared laundry area is conveniently located between the main house and the addition. Tenants enjoy access to a large shared back deck, hot tub area, and courtyard, ideal for relaxing or entertaining. The expansive yard also features a volleyball net, fruit trees, and berry bushes, creating a park-like setting with room to roam. Additional highlights include a 30' x 30' heated shop, ample parking, and a proven rental history with a mix of short and long-term tenants. Located in a sought-after recreational area, this property is ideal for outdoor enthusiasts and offers excellent revenue potential. Contact us today for more information. (id:60626)
RE/MAX Of Golden
1437 April Springs Court
Kelowna, British Columbia
PRICE PLUS GST. Welcome to this stunning, brand-new home in the heart of Wilden! Built by the award-winning team at Rykon Construction, this beautifully designed residence perfectly blends luxury, comfort, and functionality. Offering four spacious bedrooms plus a fully self-contained one-bedroom legal suite, this home is ideal for families or those seeking a fantastic mortgage helper or private guest accommodation. Each bathroom features custom tile showers, and the main living areas showcase engineered hardwood floors and high-end finishes throughout. Step inside to experience a bright, open-concept layout with expansive windows, sleek cabinetry, and elegant fixtures that create a warm, modern, and sophisticated atmosphere. Every detail has been carefully crafted to deliver a truly exceptional living experience. Located in one of Kelowna’s most desirable communities, this home places you just minutes from Downtown Kelowna, UBC Okanagan, the Kelowna International Airport, and an abundance of amenities — including restaurants, wineries, shopping, parks, and schools. Whether you’re entertaining guests, spending quality time with family, or simply enjoying the Okanagan lifestyle, this Wilden home offers it all — modern luxury, everyday convenience, and an unbeatable location. (id:60626)
Coldwell Banker Horizon Realty
13445 Balsam Street
Maple Ridge, British Columbia
Spacious, elegant and perfectly located-welcome to 13445 Balsam Street in Maple Ridge. This stunning 7-bed, 6-bath home spans 4633 sq.ft. and is only 14 years old, offering the perfect balance of modern comfort and timeless design. The bright, open layout is ideal for both family living and entertaining, with multiple living areas, a gourmet kitchen and generous bedrooms. The property´s size and thoughtful design make it perfect for large or multi-generational families. This home features a 1BR and 1BA suite with a separate entrance. Enjoy proximity to top public and private schools, shopping, parks and easy transit access. Nestled in a peaceful neighbourhood, this home delivers space, convenience and lasting value in one beautiful package. (id:60626)
Exp Realty Of Canada Inc.
105 20119 113b Avenue
Maple Ridge, British Columbia
A Rare Opportunity for Industrial Space close to Golden Ears Bridge! This Concrete Building features 2,702sqft of space including Large Open Warehouse Area, Office Space, Meeting/Flex Space and a Legal engineered Mezzanine! This unit comes with 120/208 + 3 PHASE Power, Radiant Gas Heat. The unit also comes with Security System. Perfect location in a Fully Fenced & Well Managed Small Strata with Newer Roof (2015). Must Be Sold In Conjunction with #106 20119 113B Avenue (MLS#C8073563) which has adjoining door near the front unit. Racking, Equipment & Machine can be negotiable. Seller is willing to offer better terms for a business/share sale as well. (id:60626)
Stonehaus Realty Corp.
3599 Temperate Pl
Colwood, British Columbia
TP Lot 35 - Mariner A - A home that has it all in Temperate Place, the latest collection of single family homes with suites by award winning Verity Construction. Enjoy a brand new custom floor plan and supplement your mortgage with a 1 bed legal suite over the garage. This home has 45 beds and 5 baths with a massive rec room, bedroom, and full bath on the lower level that steps out to a sunny, fully landscaped yard space. The open concept main floor steps to your sunny deck with gas BBQ hookup, perfect for hosting. The primary bedroom enjoys A/C, a 4 pce ensuite, and WIC. Enjoy the The legal suite has separate hydro and laundry. Designed w/ the environment in mind, Built Green certified and Low Carbon Step Code. SS appliance package including induction cooktop and wall oven. SMART touchscreen front lock. Dual head ductless heat pump in the main home for efficient heating and cooling. Roller Blinds. Car charger outlet. New home warranty. Close to schools, amenities, trails, & beaches. (id:60626)
Royal LePage Coast Capital - Westshore
3246 Folkway Drive
Burlington, Ontario
Discover the perfect Family Lifestyle Location in this updated home with 3,479 sqft total living space, nestled in one of Burlington's most well-connected neighbourhoods. Fully renovated on the main and upper levels, it blends modern comfort with a dream family lifestyle setting. Backing onto a mini ravine with Ireland Park just beyond, and schools, parks, trails, amenities, and highway access mins away, life flows with ease. The exceptional curb appeal sets the tone-professionally landscaped, mature trees, all-brick façade, and a stone walkway lead to a double door entry. A side trail next to the home connects directly to the park, making family adventures effortless. Inside, the bright, open-concept main level is designed for family living and connection. Wide plank light oak hardwood and California shutters flow throughout. The living and dining spaces are perfect for gatherings, while the spacious eat-in kitchen impresses with custom cabinetry, quartz countertops ,premium SS appliances, brick backsplash, and a breakfast nook w/ walkout to the rear deck. A sunken family room with a contemporary stone fireplace and gallery lighting invites memorable evenings. The convenience of a main-floor laundry room with side yard access is ideal for busy households. Upstairs, hardwood continues across 4 generous bedrooms. The expansive primary suite offers multiple oversized windows, a vanity nook, walk-in closet, and a spa-like ensuite with a glass shower and freestanding tub. A 4pc main bath with dual sinks completes this level. The lower level expands the lifestyle possibilities: a versatile rec room, kitchenette, additional bedroom with 2 large closets, and a 3-piece bath, perfect for teens, in-laws, guests, or a nanny. Step outside to your private entertaining oasis. The fully fenced yard, mature trees, interlock patio, and spacious 2-tier deck set the stage for family BBQs, outdoor dining, and year-round fun. This is a home where families grow, gather, and truly live. (id:60626)
Royal LePage Burloak Real Estate Services
3246 Folkway Drive
Burlington, Ontario
Discover the perfect Family Lifestyle Location in this updated home with 3,479sqft total living space, nestled in one of Burlington’s most well-connected neighbourhoods. Fully renovated on the main and upper levels, it blends modern comfort with a dream family lifestyle setting. Backing onto a mini ravine with Ireland Park just beyond, and schools, parks, trails, amenities, and highway access mins away, life flows with ease. The exceptional curb appeal sets the tone—professionally landscaped, mature trees, all-brick façade, and a stone walkway lead to a double door entry. A side trail next to the home connects directly to the park, making family adventures effortless. Inside, the bright, open-concept main level is designed for family living and connection. Wide plank light oak hardwood and California shutters flow throughout. The living and dining spaces are perfect for gatherings, while the spacious eat-in kitchen impresses with custom cabinetry, quartz countertops, premium SS appliances, brick backsplash, and a breakfast nook w/ walkout to the rear deck. A sunken family room with a contemporary stone fireplace and gallery lighting invites memorable evenings. The convenience of a main-floor laundry room with side yard access is ideal for busy households. Upstairs, hardwood continues across 4 generous bedrooms. The expansive primary suite offers multiple oversized windows, a vanity nook, walk-in closet, and a spa-like ensuite with a glass shower and freestanding tub. A 4pc main bath with dual sinks completes this level. The lower level expands the lifestyle possibilities: a versatile rec room, kitchenette, additional bedroom with 2 large closets, and a 3pc bath—perfect for teens, in-laws, guests, or a nanny. Step outside to your private entertaining oasis. The fully fenced yard, mature trees, interlock patio, and spacious 2-tier deck set the stage for family BBQs, outdoor dining, and year-round fun. This is a home where families grow, gather, and truly live. (id:60626)
Royal LePage Burloak Real Estate Services
7386 Laurel Street
Pemberton, British Columbia
This charming home offers everything you need for relaxed family living. The kitchen and living area feature high ceilings, abundant natural light, and a seamless flow to the deck, perfect for outdoor dining or keeping an eye on the kids while they play in the expansive yard, which is beautifully landscaped with a garden, berry patch and fruit trees. Unwind in the hot tub with stunning views of Mt. Currie, or enjoy the cool shade on the lower patio. Inside, all bedrooms are easily accessible on one level, making it ideal for families with young children. The suite offers revenue potential or additional versatile space. Plenty of storage including a garage, shed, ample closets, and space under the stairs. This is a lovely area with lots of families nearby to grow up alongside. (id:60626)
Whistler Real Estate Company Limited
602-2240 2nd Avenue
Whitehorse, Yukon
Welcome to this Penthouse Condo in the heart of downtown Whitehorse with spectacular views of the Yukon River. Offering 19 ft ceilings with exposed beams and expansive windows allowing in lots of natural light. Two-tone maple kitchen with island, quartz counters, undermount sink, under cabinet lighting and tile backsplash. Full fridge & freezer, pot filler above stove, undercounter beer and wine fridge. Quart window sills & mantle over electric fireplace complement counters. Heated tile flooring throughout. Master bedroom with spacious walk in closet (ready for purchaser to install own custom closet). Ensuite with tiled shower, separate freestanding tub, comfort height toilets in both baths, and pressure balanced shower controls. Second bedroom, another full bath, laundry with cupboards and quartz folding station. Expansive wrap around deck with vinyl decking and glass railings. One dedicated underground and one exterior parking space conveniently close to main entrance. (id:60626)
Coldwell Banker Redwood Realty
5949 Concession 6 Road
Uxbridge, Ontario
Don't Miss This! Rarely offered for sale. Beautiful 4-level side split on nearly 2 acres of private, treed property with a forest buffer offering exceptional privacy. Enjoy your tranquil summer evenings amongst nature. Large circular drive parks 12 cars. Dual road access and ideal location backing onto quiet Old Stouffville Rd, a dead-end street leading to Uxbridge's hiking trails and a short 5 min walk to Walmart Plaza, restaurants, hospital, and more. This bright approx. 2400 sq. ft. home features 4 spacious bedrooms on upper level and 2 full baths. The open-concept main floor includes a living room, dining area, and kitchen - perfect for entertaining. Large floor to ceiling windows to enjoy the view. The ground level offers a large foyer, garage access, a huge family room with walkout to patio, powder room, 2nd kitchenette, enclosed porch and a total of 4 walkouts from house. The partially finished basement with big above-grade windows has potential for a lg 2-bedroom in-law suite or generational living, with easy conversion to two separate living quarters. Extras include an oversized double garage, 11x21 ft drive shed, 10x20 carport, and 10x12 patio with hardtop gazebo. New 40-year roof, 5 star energy-efficient house, and lots of space for a pool or tennis court, or another big workshop, with back road access. Located on a school bus route and close to all amenities. Utilities very cheap for living. Enjoy country privacy with in-town convenience - a rare opportunity and the only parcel of land available just west of Walmart Plaza with possible great future development potential! (id:60626)
RE/MAX West Realty Inc.
7 Delphinium Avenue
Richmond Hill, Ontario
From the moment you arrive at this executive corner-lot home in Oak Ridges/Lake Wilcox, you feel a sense of space, light, and possibility. Sunlight dances through oversized windows, filling every room with warmth. The main floor is designed for both elegance and comfort, where hardwood floors, crown moulding, and pot lights create the perfect setting for family gatherings or quit evenings by the gas fireplace. The heart of the home is the newly upgraded kitchen, complete with sleek quartz countertops and stainless steel appliances - whether it's morning coffee or a holiday dinner, every meal feels special here. From the kitchen, step outside to a backyard that was made for laughter, barbecues, and summer evenings under the stars. Upstairs, retreat to the primary suite-your private escape with a spa-like ensuite and custom build closet. The newer bathrooms throughout the home add a fresh touch of style and convenience for the whole family. The possibilities continue in the finished basement with a opportunity, the flexibility makes this home truly unique. And when you step outside, you're in one of Richmond Hill's most desirable communities with a quiet, family-friendly neighborhood near Lake Wilcox, parks, top schools, GO Stations, and highways. Golf on Bayview & Bloomington Rd. Here convenience and natural beauty meet at your doorstep. This isn't just a house. It's where functionally meets style, and every detail feels like home. (id:60626)
RE/MAX Hallmark Realty Ltd.
479 Cooper Street
Ottawa, Ontario
Located in the heart of vibrant Centretown, this fully leased six-unit, multi-family building offers an exceptional investment opportunity. With a prime location, offering easy access to downtown Ottawa, shops, restaurants, and public transit, this property combines steady rental income with strong potential for long-term growth. A combination of spacious one and two bedroom units, all well maintained with many updates and improvements throughout. The property also features 9 legal parking spaces, a rare and valuable feature in this desirable urban area. Don't miss out on this investment gem! (id:60626)
Royal LePage Team Realty
21470 124th Avenue
Maple Ridge, British Columbia
Discover a one-of-a-kind property on Shady Lane-a spectacular 0.6-acre estate with a majestic back garden and wrap-around driveway creating your own private oasis. This over 3200 sqft home, built in 1964, is on the market for the first time and offers endless potential. Featuring 5 bedrooms, 5 bathrooms, 2 kitchens, and 2 primary suites, it´s perfect for multigenerational living. A bungalow attached to a two-level home, complete with an elevator, wheelchair-accessible washroom, sauna, generator, and A/C. Enjoy a double car garage plus RV parking-6 total spots. Sold as is, where is, awaiting your creative touch. OPEN HOUSE SAT 25th 2-4pm (id:60626)
RE/MAX Sabre Realty Group
330 Normandy Drive Sw
Calgary, Alberta
BACK ON THE MARKET DUE TO FINANCING. Welcome to your dream home in the picturesque community of Currie, Calgary! OFFERING OVER 3400 SQ FT OF DEVELOPED SPACE. This stunning farmhouse beautifully merges modern elegance with a great charm. With 4 spacious bedrooms and 3.5 luxurious baths, this residence offers ample space for comfortable living and entertaining.Approaching the home, you’ll be captivated by the contemporary elevation, impressive curb appeal and streetscape. The beautifully crafted interior features a GOURMET KITCHEN that is a chef's delight, showcasing a unique design with a WATERFALL ISLAND equipped with A TROUGH SINK, FISHER & PAYKEL BUILT IN PANEL COVERED FRIDGE & FREEZER, a NATURAL GAS STOVE, built-in convection oven and a speed oven/microwave, and custom cabinetry, all enhanced by under-cabinet lighting. The cozy living room is perfect for gatherings, featuring built-ins that add sophistication to the space. You also get to enjoy summer days in this fully AIR-CONDITIONED HOME.The serene master suite is a true retreat, complete with an elegant ensuite featuring HEATED FLOORS, a large double vanity with custom mirrors, and a freestanding tub that invites relaxation. Additional bedrooms provide comfort and privacy, while the upper floor includes a conveniently located LAUNDRY ROOM EQUIPED WITH A SINK and AMPLE STORAGEThe fully developed 1000+ sq ft basement is an entertainer's dream, equipped with HEATED FLOORS, EPOXY FLOORS IN MECHANICAL ROOM & STORAGE, CUSTOM BUILT IN ENTERTAINMENT UNIT AND WET BAR. This home also features a COMPLETELY FINISHED & PAINTED GARAGE, with a CHARGING POINT; providing a polished and functional space for your vehicles. Additionally, this home features PREMIUM VINYL FENCE AND COMPLETE LANDSCAPINGThe Home is designed for modern living, with cutting-edge technology including wired cameras, and integrated speaker zones for indoor and outdoor enjoyment. OTHER UPGRADES include STEP LIGHTS along the Stairways, HARD WOOD ON STAIRS and on hallway to bedroom, MILLWORK in PANTRY, LEVEL FIVE FLAT CEILINGS THROUGHOUT THE HOUSE, TILE BASE in Master Ensuite & Upgraded millwork in living area.Situated in Currie Barracks, one of Calgary’s finest inner-city communities, you’ll enjoy access to parks, walking and biking trails, and over 12 schools catering to all educational levels. This exceptional home combines elegant design, modern conveniences, and a vibrant community, making it a must-see for any discerning buyer. Don’t miss your chance to make this luxury residence your own! Schedule a viewing today and experience the warmth and beauty of this exquisite home. (id:60626)
Real Broker
56 Rockyvale Green Nw
Calgary, Alberta
*** OPEN HOUSE SATURDAY NOVEMBER 8TH AND SUNDAY NOVEMBER 9TH 11 AM - 4 PM*** Discover a haven of refined living nestled against a tranquil forest in this former show home, where captivating stone and stucco exterior architecture meets a bespoke wooden trim lined interior that radiates timeless elegance. With over 4900 total square feet throughout this luminous five bedroom, three full bath residence it features an attached triple car garage, two powder rooms, and a main floor defined by soaring 9 foot ceilings, a gracious den, and a majestic 3D gas fireplace. The gourmet kitchen, ensconced beneath a chauffeured ceiling over the dining area offers floor to ceiling cabinetry, built in appliances, a vast pantry, Samsung smart fridge, and colossal island, all crafted for both culinary excellence and effortless entertaining. Upstairs, a sun drenched open-to-below bonus room with an electric fireplace overlooks the living area on the main floor and is accompanied by two bedrooms that share a Jack and Jill style bath with an additional common powder room upstairs. The luxurious master suite serves as an elegant retreat with a cathedral ceiling, pot lights, cozy gas fireplace, and spa-inspired ensuite featuring dual vanities, a two-person air tub, an opulent steam shower, and his and hers walk in closets creating a truly one of a kind space and atmosphere. The walkout lower level beckons as a radiant entertainment sanctuary, offering ample natural light through oversized windows, a near full kitchen including high end Electrolux appliances and combo oven/microwave, two additional bedrooms, and another versatile space ideal for a den or media lounge. Premium amenities within the home encompass central air conditioning, dual furnaces, water filtration system, abundant pot lighting and much much more. The southeast facing backyard flows seamlessly into a private wooded backdrop, crafting an idyllic extension of your indoor sanctuary and presenting the perfect space for any gat hering you could have. Just minutes from top tier schools such as William D. Pratt School and Royal Oak School, the YMCA, shopping centers, and grocery stores, this residence delivers an extraordinary fusion of elevated design, sophistication, and effortlessly accessible community luxury that can only be gained by making this home yours. (id:60626)
Cir Realty
306, 100 10a Street Nw
Calgary, Alberta
Welcome to your dream single-level residence with unbelievable outdoor space at The Kenten. Masterfully designed by architects Davignon and Martin, The Riley is designed to give Calgarians a spacious luxury option for people coming from both a smaller condo or a larger home. As you step in, you are greeted by a large 22-foot wide open concept space with floor to ceiling triple-pane windows; featuring an beautiful kitchen, living, dining, and 400 square foot deck plus lower patio, all designed to entertain your family and friends. Enjoy a gourmet kitchen with gas range, custom millwork, built-in pantry, and fireplace that all flow towards your opening wall system and outdoor space. The large primary bedroom has balcony access, a large walk-in closet that can be converted to partial storage, and a 5-piece ensuite bathroom with a floating tub and heated floors. The second bedroom comes with a built-in murphy bed and a glass wall separating the office area. An additional bathroom and laundry room complete the residence accompanied by 2 bike racks, 2 titled storage lockers, and 2 titled parking stalls. There are 3 modern palettes to choose from that can be further customized to your liking. The Kenten features over 8,000 square feet of amenities including a sky lounge, gym overlooking Kensington, golf simulator, sauna, hot tub, concierge, guest suites, car wash, and more. Explore a simplified lock and leave lifestyle you didn't know was possible, with 250+ shops and restaurants in Kensington and river pathways stemming from one end of the city to the other. Now in construction, our sales center is open for viewings by private appointment. With only 44 residences, don't miss this once in a lifetime opportunity to live at the most interesting corner in Calgary. (id:60626)
Purpose Realty
915 Gaslight Way
Mississauga, Ontario
Yes, the price is right! Immaculate Detached Victorian-style 5-bedroom home offers Main Floor Bedroom w/ 4-pc ensuite + W/I Closet// $$ spent on New Elegant Porcelain Flooring on Main Hallway, kitchen, Powder Room, Freshly Painted (Aug 2025)// Sealed Driveway// Rich Jatoba Hardwood throughout main & upper levels. Main floor features 9-ft ceilings, sophisticated crown moulding// Oak Stairs w/ Iron Pickets// 80+ pot lights// 200-amp electrical panel// No sidewalk// Separate Bright & Spacious Living Room// Bright open-concept family room w/ Gas Fireplace complemented by a Gourmet Chef's Kitchen with Granite Counters, Centre Island w/ Pendant Lighting, Built-in S/S JennAir appliances, and Dining Area// Large Primary bedroom offers a luxurious 5-pc ensuite and walk-in closet; other bedrooms are generously sized with one featuring a 4-pc ensuite// Finished basement includes combined Living, Dining & Kitchen, 1 bedroom, 1 full washroom, Two Cold Rooms// Potential for a separate entrance// Permit available to make legal basement// All closets include organizers// Main Floor Laundry provides convenient Garage Access via Covered Walkway// Property is beautifully landscaped with an Extra-Long Driveway// Walking distance to highly rated private Rotherglen School, Meadowvale Elementary & David Leeder Middle School. Close to highways 407, 401, 403, Heartland Centre, Toronto Premium Outlets, Square One, St. Marcellinus Secondary School, Mississauga Secondary School, grocery stores, banks, and all other amenities. (id:60626)
Century 21 People's Choice Realty Inc.
20 Westbrook Avenue
Toronto, Ontario
Welcome to this modern 3 bedroom, 4 bath detached home with parking for three cars, including a fantastic garage! This elegant and bright custom-built two-storey home offers an open-concept main floor with 9 foot ceilings, hardwood flooring, a convenient powder room, and an excellent flow for both family living and entertaining. Upstairs you'll find three spacious bedrooms and two bathrooms, including a spa-inspired primary ensuite. Skylights fill the space with natural light for happy days ahead! The finished basement adds even more living space with a wonderful family room, an oversized bedroom, and a full bathroom with a shower. High ceilings and large windows make it an inviting place to relax or host guests. This freshly-painted, move-in ready home is a rare opportunity to live in custom-built, high quality home in a family-friendly neighbourhood. Walk to schools, parks, playgrounds, dog parks and subway. Amazing floor plan, features and location! (id:60626)
Royal LePage Estate Realty
4632 Nanaimo Street
Vancouver, British Columbia
ATTENTION INVESTORS BUILDERS RENOVATORS - HANDYMAN VANCOUVER SPECIAL - BRING YOUR IDEAS - 6 BEDS 3 BATHS - 3 BED SUITE - BACK LANE ACCESS - SITS WITHIN 800M OF NANAIMO SKYTRAIN STATION IN A TRANSIT ORIENTED AREA (TOA) - Great investment opportunity to hold now promising endless possibilities. Located in a growing community. Very close to Restaurants, Shopping, Supermarkets and Public Transit. (id:60626)
Team 3000 Realty Ltd.
4801 - 2191 Yonge Street
Toronto, Ontario
Wonderful Family Home In The Sky. Located In One Of The City's Most Vibrant Neighbourhoods Of Yonge & Eglinton with A Million Dollar View. A Clear View Of The Skyline Grabs You As Soon As You Enter This Luxurious Condo. This Spacious Southeast Unit Has 1462 Sq Ft Of Interior Space with a Floor Plan That Encompasses 2+1 Bedrooms, 3 Bathrooms. The Primary Bedroom has a Dreamy Private En-Suites. The Den Is A Separate Room and as Large As The Bedrooms. With The East Exposure Your Home Is Filled With Sunshine All Day. The Views Are Unobstructed, Displaying The Most Incredible Green Space Views. The Open Concept Family Living/Dining/Kitchen Areas Are Roomy & Comfortable. This Home Has Been Well Maintained & Has Been Updated W/New Paint, marble ensuite bathroom, Hunter Douglas Blinds and more. Also Included: A Premium Parking Spot next to the Elevators and A large locker room. Please don't forget to check the video and pictures by clicking on VIRTUAL TOUR links. (id:60626)
RE/MAX Hallmark Realty Ltd.
250 Duthie Avenue
Burnaby, British Columbia
Rare investment opportunity in North Burnaby Westridge! This 5,400 sq. ft. lot is zoned R1 Small-Scale Multi-Unit Housing (SSMUH), allowing up to 6 residential units, offering incredible development potential. Situated in a central yet quiet location, close to shopping centers and SFU, this well-maintained home features 7 bedrooms and 5 bathrooms, including a separate suite as a mortgage helper. Perfect for investors or families looking for both rental income and long-term appreciation. Located in the highly sought-after Westridge Elementary and Burnaby North Secondary School catchment, making it ideal for families. With zoning changes opening up significant redevelopment opportunities, this property is a must-see for savvy buyers-don´t miss out! (id:60626)
RE/MAX Masters Realty
RE/MAX Crest Realty

