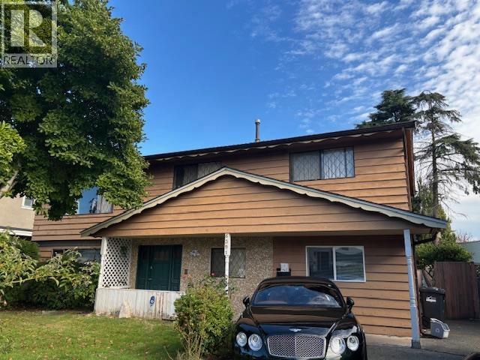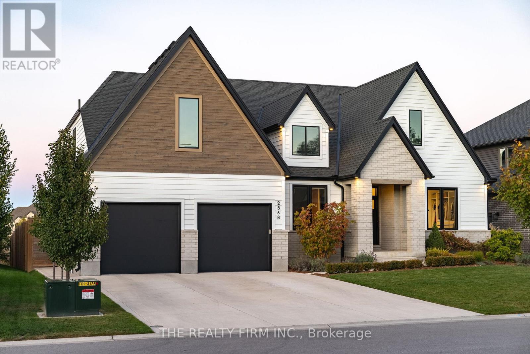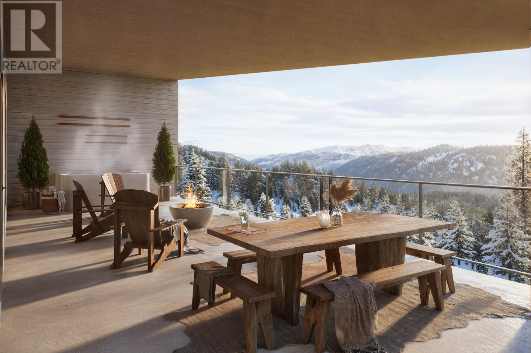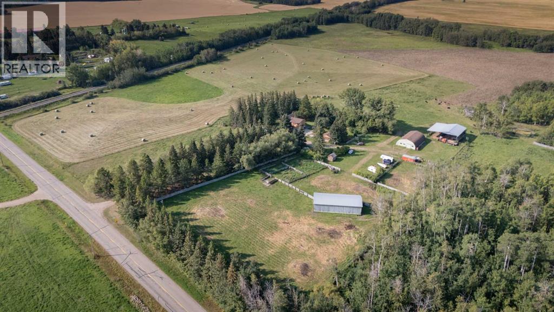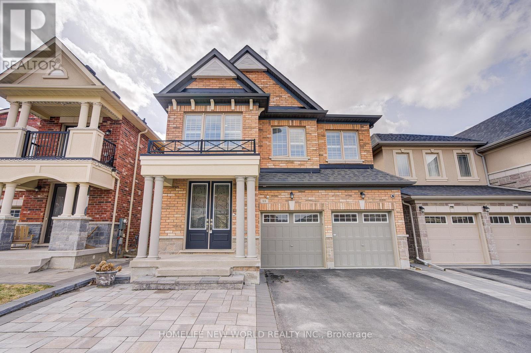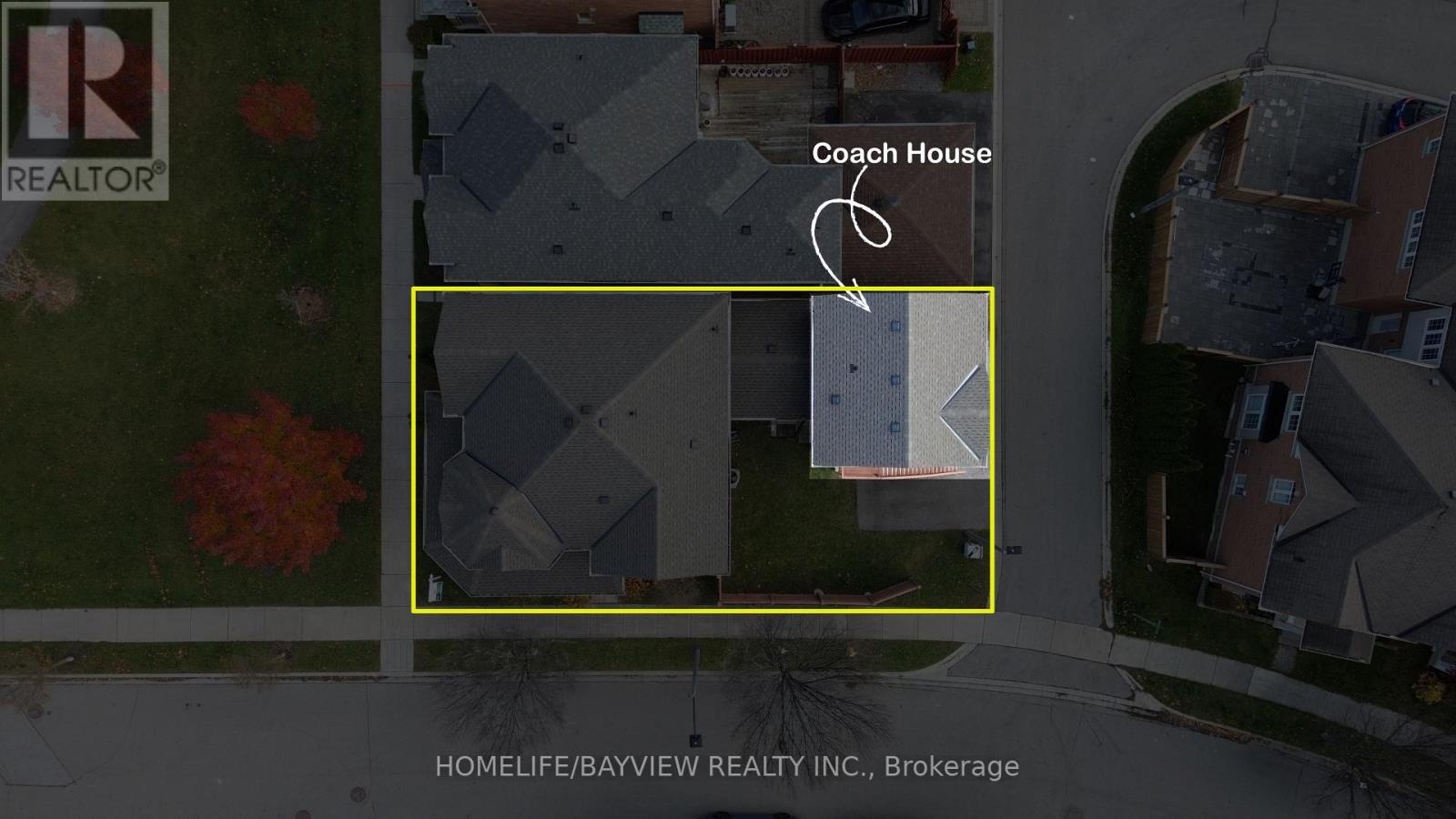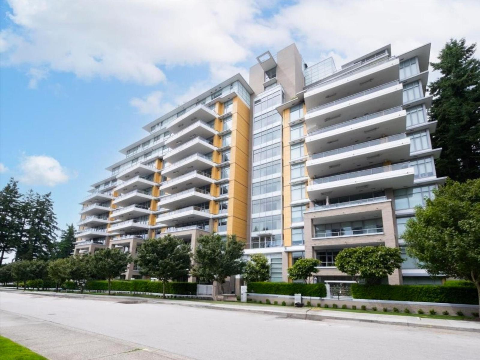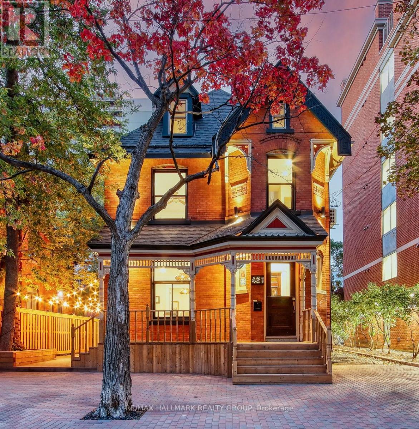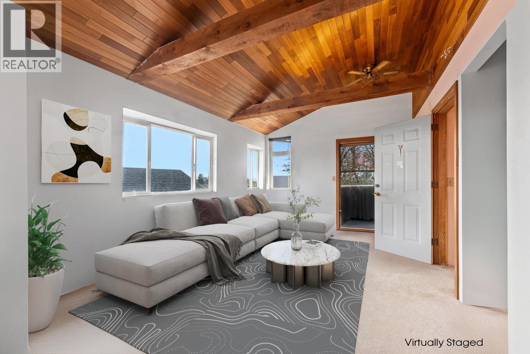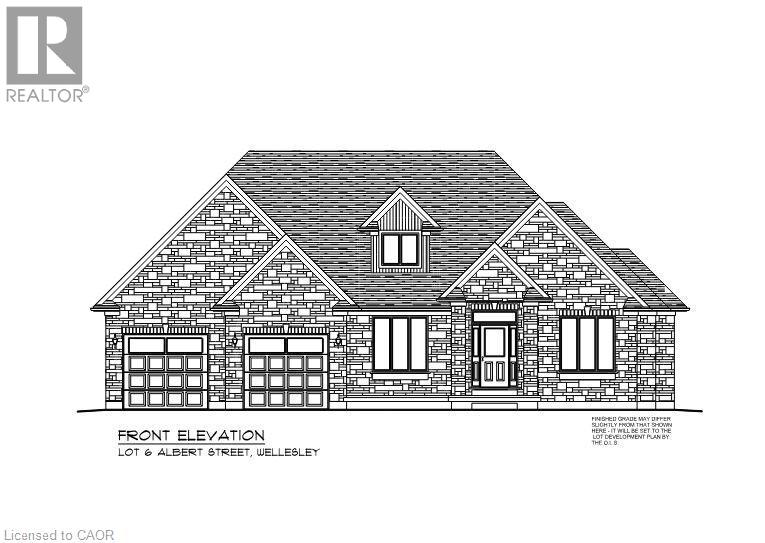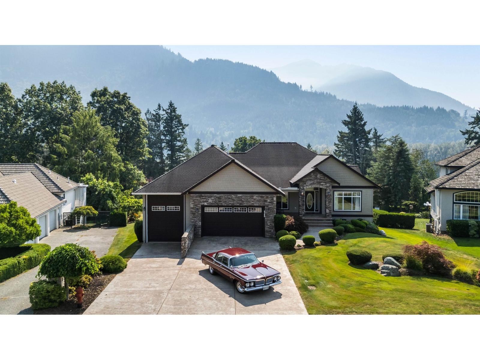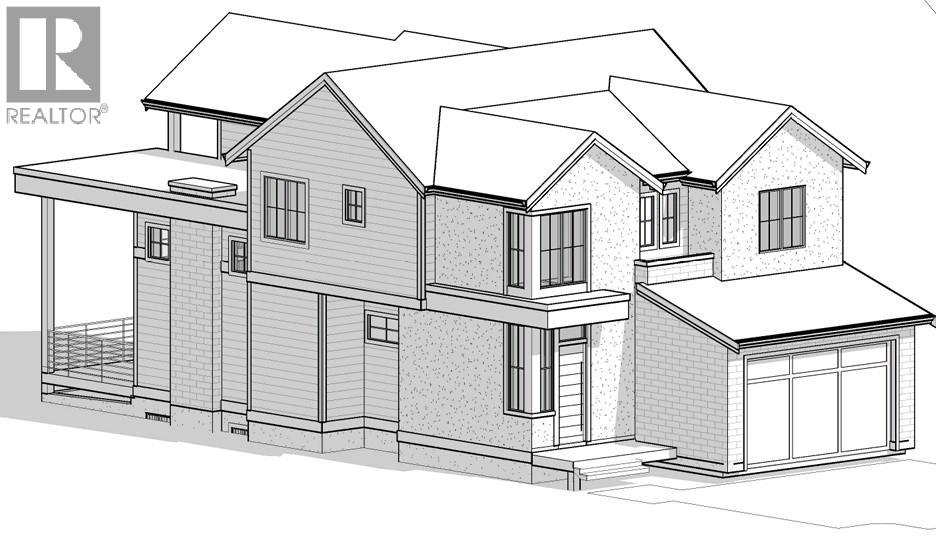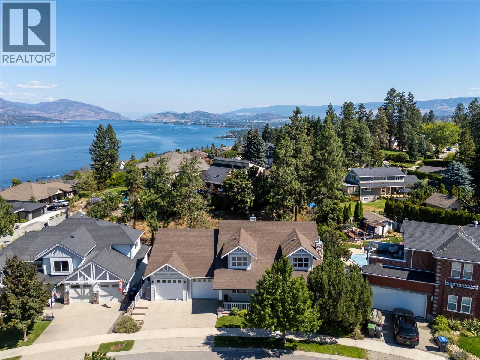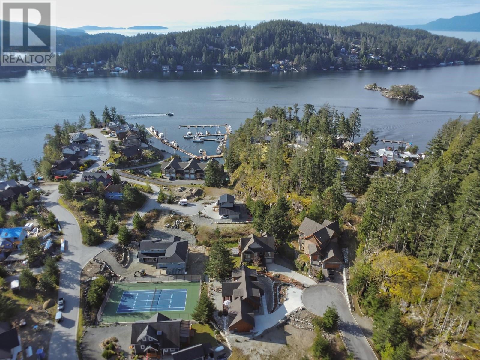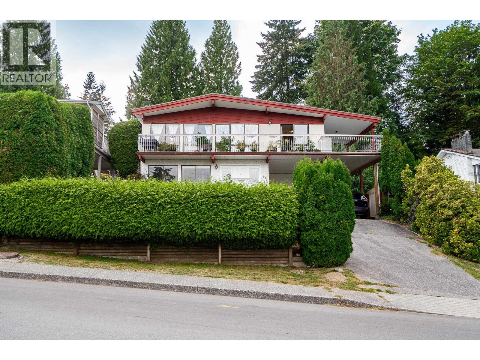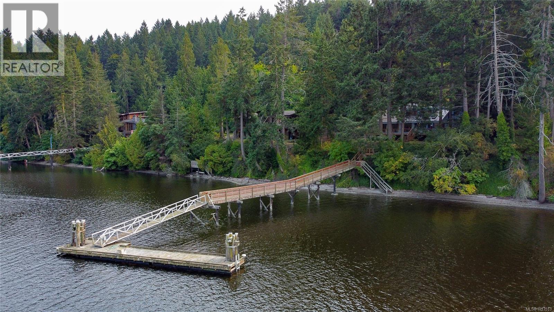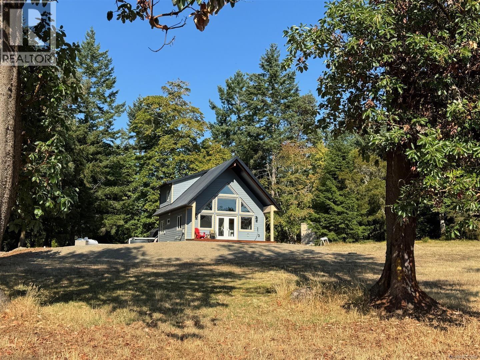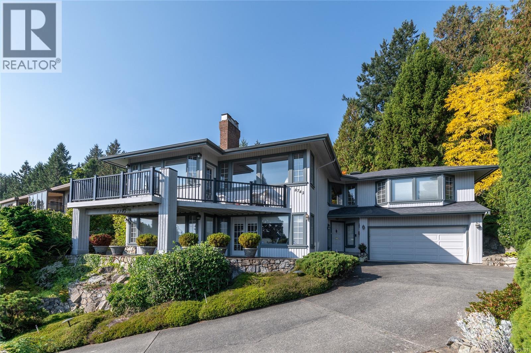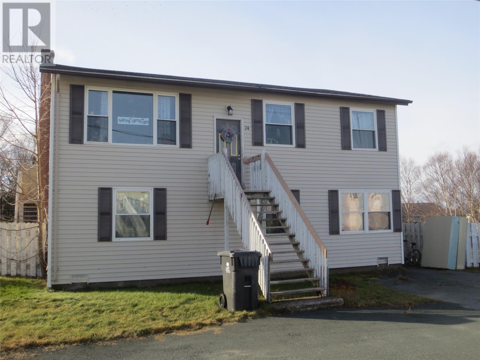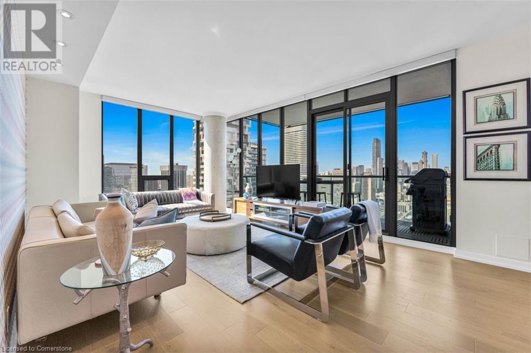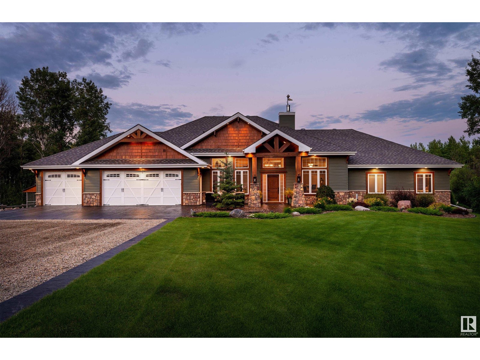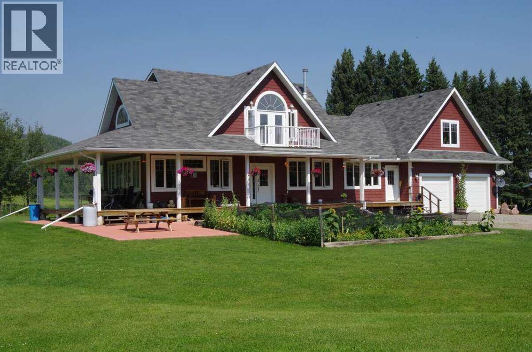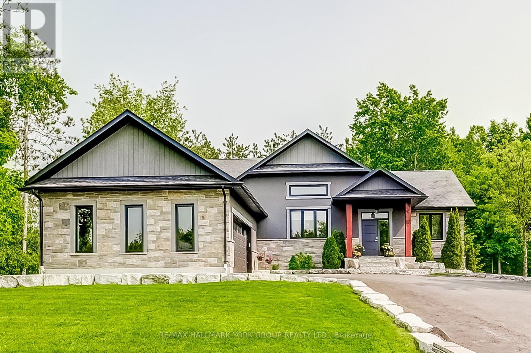6391 Nadine Crescent
Richmond, British Columbia
Priced below BC Assessment - here is a fantastic investment property nested in a central but quiet location in Granville of Richmond. Quick access to nearby elementary school, public transport, hospital and a short drive to reach Airport and Vancouver. Hold it for investment or bring your renovation idea. Washer & Dryer relaced in 2023 and another Washer/Dryer Combo machine replaced in 2024. A stove and an oven were also replaced in 2023. Currently tenanted - Great tenants and willing to stay. Please allow 48-hour notice to arrange for showing. (id:60626)
Macdonald Realty Westmar
2568 Lucas Avenue
Strathroy-Caradoc, Ontario
Welcome to this stunning custom-built home that blends modern luxury with thoughtful functionality. From the moment you walk in, you'll be greeted by an impressive open-concept design featuring soaring 9-, 12-, and 20-foot ceilings that create a true sense of space and sophistication. The gourmet kitchen is designed for entertaining, complete with a gas range, two dishwashers, garburator, a full butler's pantry, and reverse osmosis water filtration system. The flow from the kitchen to the dining and living areas makes hosting effortless. The main-floor primary suite is a private retreat, featuring a double shower, double sinks, and a massive walk-in closet with built-in laundry. Step right outside from your bedroom to a relaxing hot tub surrounded by pond views. Upstairs, you'll find a bathroom featuring water closet and additional well-sized rooms. Back on the main floor, the mudroom and separate second laundry room with clothes chute from the upper level offer practical convenience for everyday living. The lower level is made for both wellness and fun - featuring a large gym, a luxurious sauna with heated floors and a steam shower, a juice bar with its own dishwasher, and even a hidden room waiting to be discovered. Step outside to your cottage-like backyard with a sprawling deck overlooking the neighbourhood pond. Enjoy evenings under the stars, watch the kids on the built-in trampoline (sourced from a local trampoline park), and unwind in the peaceful natural setting. Additional highlights include a large garage, in-ground sprinklers, high-quality heat recovery ventilator, UV with charcoal water filtration, and more. Every inch of this home has been designed with comfort, luxury, and lifestyle in mind - offering a truly one-of-a-kind living experience. (id:60626)
The Realty Firm Inc.
1010 Telemark Road Unit# 202
Rossland, British Columbia
The Wildwood brings modern mountain luxury to RED Mountain Resort. Discover The Wildwood, the newest alpine community at RED Mountain. Nestled in the base area and steps from the planned community park, The Wildwood offers front-door access to year-round adventure - from legendary ski slopes, a new bike park, and scenic hiking trails to vibrant downtown Rossland. This 3 Bed, 2 Bath home has 1,235 square feet of interior living space and features a 620 square foot private patio with room to add in an optional hot tub upgrade, Scandinavian-inspired interiors, and sleek stainless steel appliances. Relax and recharge in the indoor/outdoor Wellness Zone, complete with a year-round pool, hot tub, sauna, and gym. Whether you're seeking a full-time residence, a seasonal retreat, or a smart investment, The Wildwood offers zoning for nightly rentals, giving owners the option to generate income when not in use. With a prime location, high-end design, and flexible ownership, The Wildwood is your home away from home for all four seasons of mountain adventure. Now selling - inquire today. (id:60626)
Oakwyn Realty Ltd.
39070 Range Raod 283
Rural Red Deer County, Alberta
Opportunity awaits on this diverse 103-acre parcel located in a beautiful farming community, only 6 minutes from Red Deer and Sylvan Lake on pavement. The land offers a mix of grain, hay, pasture, and timber, plus excellent infrastructure for livestock and farming operations:•Corral system with 4 water bowls•2,700 sq. ft. cattle shed•3,600 sq. ft. hay shed•40' x 60' shop with concrete floor AND 220v•Fenced and cross-fenced pasturesThis well manicured raised bungalow provides a spacious bright living space with wrap-around windows, a stunning cedar vaulted ceiling, and a unique red brick fireplace bringing warmth and character to the home. Fully developed at 2668 sq. ft. with the main floor being 1336 sq. ft. would be considered a family home. The main floor includes a huge living room, large eat-in oak kitchen with an abundance of cabinets, formal dining room, two bedrooms, and a 5-piece bathroom with double vanity and laundry room. The walk-out lower level features a generous primary bedroom, family room with wood-burning fireplace for those winter days, an additional bedroom, office, lovely 4-piece bathroom with claw-foot tub, and a former sauna space which could be brought back for original. Double detached garage is a small walk to house. This home is embraced by mature trees and a beautifully landscaped yard, creating a private, park-like retreat that perfectly complements the home and the versatility of the land. (id:60626)
Royal LePage Network Realty Corp.
88 Roth Street
Aurora, Ontario
Lucky#88!! Gorgeous Unique 4 Ensuite Bedrooms Two Car Garage Detached Home On A Premium Lot. Backing Onto Open Space(Zoning For Park Or School Only). Most Desirable Location In Aurora Community. 2961 Sqft Plus Finished Basement W/Large Rec Room, Above Grade Windows, Pot Lights. Bright & Spacious 4 Bedrooms + Media Room On 2nd Level, 9' Smooth Ceiling On Main. Modern Kitchen With Stainless Steel Appliances, Granite Countertop, Backsplash, Breakfast Bar. From Breakfast Area W/O To Large Newer Deck At Fenced Backyard. Upgraded High Quality Hardwood Flr Throughout 1st & 2nd Level, Circular Stair W/Wrought Iron Pickets, Primary Bdrm Has 9' Coffered Ceiling, 5Pc Ensuite & Walk-In Closet. 3 Other Bedrooms Have Own 4Pc Ensuite Bathroom & W/I Closets. Freshly Painted! Direct Access To Garage. Newer Interlocking At Front Walkway. Close To Park, Good School, Walking Trails, Supermarket, Hwy404... (id:60626)
Homelife New World Realty Inc.
2 Hikers Lane
Markham, Ontario
Rare Opportunity Corner Lot W/ "COACH HOUSE" FOR POTENTIAL INCOME". Wrapped Around Porch W/ "PARK VIEW" Setting. Spacious, Very Functional Design In Very Quite Neighborhood. This Well Maintained First Owner House Offers Den/Office Room, Computer Nook On 2nd Floor, Large Separate Family Room, Large Dining Room Perfect for Entertaining. Freshly Painted Thru-Out, Recent Roof (2023), Hardwood On First Floor, Brand New Kitchen Island, California Shutters. Minutes To Top Rated Schools, Transit, Cornell Community Centre, Markham Stouffville Hospital. (id:60626)
Homelife/bayview Realty Inc.
305 1501 Vidal Street
White Rock, British Columbia
LUXURIOUS BEVERLEY RESIDENCE. Premier Cressey craftsmanship! Stunning 2-bedroom & den delivers sophisticated urban living with seamless open-concept design. Designer kitchen features marble accents & professional-grade appliances, perfectly integrated with expansive entertaining spaces framed by dramatic wall-to-wall windows for abundant natural light. Master retreat accommodates king furniture with spa-inspired ensuite. Versatile den. Private 244sqft heated outdoor oasis with OCEAN VIEWS & gas BBQ ready! Premium lifestyle: resort-style pool, therapeutic hot tub, rejuvenating steam/sauna facilities, dedicated concierge, hospitality suite, plus spectacular ocean view rooftop deck for private and building use. Wonderful community! 2 EV parking! 2 Storage! Call realtor for full package. (id:60626)
Macdonald Realty (White Rock)
421 Gilmour Street
Ottawa, Ontario
This beautifully renovated 3-story commercial building, located on prestigious Gilmour Street between Kent and Bank in the heart of Centretown Ottawa, presents an exceptional investment opportunity. Zoned GM (General Mixed Use), the property offers approximately 3000 square feet of versatile space, currently leased as office space with positive cashflow and a cap rate of over 5.5%. This zoning allows for a wide range of uses, including conversion into a multi-unit (triplex, fourplex, or more) to secure your retirement while enjoying a positive cashflow investment. A new roof installed in 2020 and full interior/exterior renovation (2022), including new luxury vinyl flooring, soundproofing, and updated electrical systems, ensure minimal maintenance costs. On-site parking for 6-7 cars would generate extra income, supplemented by ample street parking and a wheelchair accessible ramp, adds significant value and convenience to tenants. This prime location, combined with the extensive renovations, flexible GM zoning, and strong income potential, makes this property a truly rare find. (id:60626)
RE/MAX Hallmark Realty Group
4535 Rupert Street
Vancouver, British Columbia
Reduced price. Seller says "bring all reasonable offers" Centrally located in the heart of East Vancouver, short walk to both Joyce station and 29th Ave station. Close enough to easily walk but far enough to not hear the trains. Minutes to Trout Lake, Central park, Metrotown, mumultiple community centers and all central city ammenities. 35' wide x 112' deep with laneway access. Previously approived for a laneway home. (id:60626)
Oakwyn Realty Ltd.
16 Albert Street
St. Clements, Ontario
Build Your Dream Home in Beautiful St. Clements Located in the heart of the charming small town of St. Clements, this custom-built home offers the perfect blend of comfort, craftsmanship, and community. Here, you’re not just buying a house — you’re becoming part of a warm, welcoming neighbourhood where neighbours know your name and life moves at a gentler pace. It’s a place where you’ll truly feel at home. This thoughtfully designed 3 bedroom or 2-bedroom plus den layout invites you in with a spacious open-concept design and vaulted ceilings in the living room, creating a bright and airy atmosphere that feels both expansive and cozy. The heart of the home — a stunning, oversized kitchen island — is perfect for casual family mornings or gathering with friends, while the kitchen sink, set beneath a window, offers a peaceful view of the backyard. A walk-in pantry and main floor laundry make everyday living easy and efficient, and the covered patio invites you to enjoy quiet evenings or weekend barbecues, rain or shine. Your private retreat awaits in the primary ensuite, where you’ll find heated floors, a curbless shower, and a standalone tub — designed for pure relaxation at the end of the day. The oversized two-car garage includes a convenient man door for outdoor access, along with direct stairs leading to the basement — a rare and practical feature that adds even more flexibility. From the ground up, every detail of this home will be built with care, offering high-quality finishes and thoughtful touches throughout. It’s more than just a house — it’s a home tailored to your lifestyle, your needs, and your dreams. Finally, a place where you can truly settle in and feel at ease. Please note: Renderings, room sizes, and measurements are subject to change. Home is to be built. (id:60626)
RE/MAX Real Estate Centre Inc.
4360 Estate Drive, Chilliwack River Valley
Chilliwack, British Columbia
WILLIAMSBURG!.46-acre lot w/ custom RANCHER w/ WALKOUT BSMT that is the ultimate CAR LOVER'S DREAM. The main level boasts a 42' RV garage with 13' ceilings plus an attached double garage. Below, a double tandem garage with mechanics pit and hoist that is accessible off Edwards Rd"- offers unmatched functionality. Inside, discover rich hardwood floors, a chef's kitchen with two-tone cabinetry, upgraded quartz counters, and an expansive covered patio with breathtaking Chilliwack River Valley views. The bright master suite features patio access, a full ensuite, and walk-in closet. Built with no expense spared, this home blends refined living with the ultimate garage space. Geothermal HEAT/AC (2023 furnace), bi speakers, 200 amp service- you name it. Exquisite home & a serene peaceful setting! * PREC - Personal Real Estate Corporation (id:60626)
RE/MAX Nyda Realty Inc. (Vedder North)
996 Bull Crescent
Kelowna, British Columbia
Welcome to 996 Bull Crescent — a brand-new 7-bed, 5-bath luxury home in The Orchards, one of Kelowna’s most sought-after Lower Mission communities. Offering over 4,000 sq. ft. of finished space on a premium private lot, this modern design is open, bright, and built for family living. The main floor features a spacious great room with a sleek gas fireplace, a chef-inspired kitchen with a massive island, walk-in pantry, and seamless flow to a covered patio — perfect for entertaining. Upstairs, the primary suite offers a spa-style ensuite, private balcony, and walk-in closet, plus three additional bedrooms, 1 with ensuite, and perfectly placed laundry room. Downstairs includes a legal 2-bedroom suite with full kitchen and separate entrance — ideal for in-laws or income. The basement also features a large rec/flex room (separate access), double garage, and thoughtful details throughout. Located steps from Mission Creek Greenway, minutes to beaches, top schools, wineries, and Pandosy Village. Customize your finishes while there’s still time! Price + GST | Completion Spring 2026 (id:60626)
RE/MAX Kelowna
2117 Elana Drive
Severn, Ontario
Christmas Wish List? Wyldwood Estates Gem--Bass Lake Woodlands. Have you ever wanted a cottage which would be perfect for your retirement years? This beautiful 3 bed 3 bath bungalow sits on a private 1A lot, and may be the answer. The Chef's kitchen, w/massive 4'x7' island is the perfect gathering place after a day of skiing, or, kayaking on Bass Lake, The kitchen opens onto the inviting great room complete with stone fireplace and walkout to deck to rear yard. The primary bed w/ensuite and walk in closet is at one side of the house while 2 additional bed separated by a bath are on the other side. Did I mention the 9 ft ceilings? Other features--inside entry to dbl garage, main floor laundry, extra wide staircase to lower level, custom millwork, hardwood floors, finished basement, landscaped entrance and so much more. Only 20 minutes to skiing, minutes to Bass Lake and to trails. This could be the home of your dreams! Stylish, spacious and move-in ready! Minutes to shopping, restaurants and downtown Orillia. (id:60626)
Simcoe Hills Real Estate Inc.
408 Quilchena Crescent
Kelowna, British Columbia
Stunning renovated family home with lake views in sought-after Kettle Valley. The bright, open kitchen features a large island, Jenn-Air stainless steel appliances, modern cabinetry, and a spacious pantry. Enjoy lake views from the kitchen, dining, and living areas with floor-to-ceiling windows and an updated fireplace. Step out to the covered patio for outdoor dining or to relax and watch the sunset. The primary suite offers a walk-in closet and full ensuite with glass shower, double sinks, and a soaker tub overlooking the lake. Two additional bedrooms with built-in organizers, a renovated main bathroom with double sinks, and a redesigned laundry/mudroom with garage access complete the main level. The lower level opens to a private fenced yard with flat lawn areas and a second deck with hot tub and glass railings. Inside, the bright basement features a large family room, theatre room, rec room, two bedrooms, and a full bathroom—ideal for guests or family. Walking distance to Chute Lake Elementary, Kettle Valley Village shops, and Quilchena Park. Move-in ready and perfect for families looking for space, style, and views. (id:60626)
RE/MAX Kelowna
40 4622 Sinclair Bay Road
Pender Harbour, British Columbia
Impeccable quality and design define this custom-built home in the prestigious Farrington Cove waterfront community, offering protected deep-water moorage at the private marina and pickelball/tennis courts just steps away from your back door! This stunning residence offers over 3,500 sqft. of luxurious living featuring soaring vaulted ceilings, an entertainer´s kitchen, a stunning rock fireplace, and a sun-soaked patio with a bird-eye view of the court. The spacious layout includes 4 bedrooms, 4 bathrooms, a large family room, and extra-large flex space in the basement. The main-level primary bedroom offers a luxurious spa-like 5-piece ensuite. Enjoy A/C, low-maintenance landscaping, and walking distance to Hotel lake. Foreign buyers welcome - your West Coast lifestyle begins here. (id:60626)
Sotheby's International Realty Canada
992 Saddle Street
Coquitlam, British Columbia
Attention developers and investors! Rare opportunity in the sought-after Ranch Park neighbourhood. This 5 bed, 3 bath home on a 7,493 square foot lot offers over 2,550 square feet of living space and is situated within the Tier 3 TOA (Transit Oriented Area) with a Floor Area Ratio of 3.0, offering a prime re-development location. Spacious main and lower level, with Northeast mountain views off the front living room. Within close distance to shopping at Coquitlam Centre Mall, restaurants, parks and transit. Renovate and live in, or hold for future redevelopment opportunities. (id:60626)
Royal LePage Sterling Realty
122 Ontario Pl
Salt Spring, British Columbia
ATTENTION ALL BOAT ENTHUSIASTS! Don't miss this beautiful 2 level waterfront gem offering 2400sq ft of West Coast living in the highly desirable sheltered waters of Long Harbour w/ LARGE PRIVATE DOCK (w/Foreshore lease) that can accommodate up to 2 large boats! This meticulously maintained custom built home sits on a low maint 0.35acre lot & offers 2brs (easily convert to 3br), 2.5 bths, a light filled open concept design w/vaulted ceilings, numerous skylights & floor to ceiling windows, extensive custom woodwork plus a HUGE (734sq ft) deck extending the full length of the house to enjoy your tranquil view of the harbour. Well built and meticulously maintained home with metal roof, large capacity buried rainwater catchment system (approx 1750L) with water softner system. Fully fenced. Security system with cameras included (Buyer to set up their own monitoring contract if desired). The open concept LR/DR/KIT on the lower level is perfect for entertaining w/stunning floor to ceiling stone FP for cozy nights. The kit has smartly designed custom cabinetry, Lg centre island & vintage Hartland Stove (yes, it works!) as well as quality b/i appliances. The main lvl Family Rm w/connected Br & ensuite has separate exterior access if desired for short term rental. Private beach access to one of the nicest walkable shale beaches on SSI to launch your kayak, swim or peaceful beach walks. A truly rare offering! Ganges amenities are a short 5min drive yet this is such a quiet and peaceful location you'll think you're worlds away! If you own a large boat (or two!) this is the property for you! Don't delay! (id:60626)
Exp Realty
Sl94 313 Evergreen Lane
Sidney Island, British Columbia
2.59 acres with 231' of warm, bright, open, sunny, west facing oceanfront, with gorgeous lawn and arbutus trees. It is a short walk to the orchard, Dragonfly Ponds Conservancy, airstrip, and sandy beach below. The 1,162 sq.ft. 3br. 2 bath home, with full concrete basement, fire smart cladding, & roofing was completed in 2024. Older 16 x 24 cottage can serve as studio or office. Includes appliances. Napoleon Gas Fireplace 3 gas wall furnaces 1 in each bedroom. High end systems include 15 Panel Solar Array, ''Simplifii'' Lithium Ion Smart Battery Bank, remotely monitored Solark Inverter 12KW Kohler off Grid Generator & 7,500 watt gas generator backup. Certified water collection system, with 8,500 gal. Storage in 4 cisterns, certified gravity-fed rated, high output Navien on demand water heater. Two stage charcoal filter & UV treatment fully potable and tested. CRV air recirculating system, extra insulation in basement, interior and exterior walls and all ceilings including floors. Firefighting equipment exceeds strata requirements. 1000 gal propane tank, Starlink wifi connected. Certified septic system rated for 3,000 sq ft. with RV hook up for septic. Hot & cold water on deck for outdoor shower, propane BBQ connections on deck. Even has easy clean windows. Sidney Island is a truly special private island and a sanctuary to escape the public, traffic and noise. It is the most southerly Gulf Island and BC's best oceanfront value. The 67-slip community dock is protected by a rock breakwater and the 2,600 ft airstrip one of the best in BC is an aviators dream. Miles of sandy beaches and trails, super popular swimming hole, heritage orchard, full time island caretake, 107 acres of conservancy zones, managed forest and a real sense of community. The 1,343 acres of common property shared by the owners of the 111 lots on Sidney Island is larger than Stanley Park. Call Rich Osbourne 605-328-0848 to view. (id:60626)
Landquest Realty Corporation
8742 Pender Park Dr
North Saanich, British Columbia
180 degree ocean views, Mount Baker, Southern Gulf Islands from this beautiful Dean Park Estates residence. Main floor up with master bedroom, large ensuite and walk-in closet. Fireplaces in both living room and family room. Kitchen, eating area, office nook, dining room, laundry room, deck and patio complete the main floor. Entrance level has large rec.rm. / office with access to large covered patio. The 17,143 sq. ft. lot is nicely landscaped with underground sprinklers. (id:60626)
Macdonald Realty Ltd. (Sid)
20-23-24-25-28 Woodgrove Acres
Kelligrews, Newfoundland & Labrador
Attention Investors 5 DUPLEXES selling as a package. Each duplex consist of 2- 3 bedroom apartments . All units are electric heated with hot water radiation electric furnaces. Units are approximately 1100 sq. ft. each and includes refrigerator and oven. Units presently renting for $1100.00/m POU Recent upgrades include new roof shingles and electrical panel to unit #25. All units in good condition a maintenance was done on a regular basis. Call an agent for viewings. (id:60626)
Exit Realty Aspire
33 Lombard Street Unit# 4302
Toronto, Ontario
You're Almost Home... Welcome to 4302-33 Lombard St, in the spectacular and sought after Spire Building, in Old Town Toronto! From the Penthouse Collection, this 1397 S/F 3 bedroom condominium will be your peaceful sanctuary. With breathtaking north & west views, you will enjoy sunsets that will rival any, from your floor to celling windows, or one of two oversized terraces. Enjoy a BBQ (With a gas Line) while overlooking the spectacular Toronto Skyline. With custom built-in closets, you will find plenty of storage. The re-designed kitchen with an island, and custom cabinetry, is a perfect compliment to this open concept, sun drenched living area; perfect for your family and entertaining. The primary large bedroom is appointed with a custom W/I closet and a beautiful 5 PC bath ensuite. A walk to Hospital row, Bay St, The St. Lawrence market, parks, and public transportation. Parking and 2 owned lockers. INCUSIONS: Bosch fridge, Frigidaire gas cook top, Bosch dishwasher, Dacor B/I Oven, Panasonic microwave, Miele washer & dryer, Avantgarde wine fridge, window coverings, drinking water filtration system, decking, light fixtures, gas BBQ (id:60626)
Royal LePage Macro Realty
54313 Rge Road 11
Rural Sturgeon County, Alberta
Once in a lifetime a home like this presents itself to the market. A truly stunning & detailed estate awaits for you to experience and is sitting on a picturesque & private 39 acres in Sturgeon County. With over 2,900 sqft of living space, this ranch style bungalow exudes class, sophistication & charm with numerous entertaining areas. Some of the numerous upgrades include in floor heat in the home, newer boiler - washer/dryer & dishwasher, the o/s triple garage w/ oversized doors & the guest house, fireplace heating throughout the duct work in the main home, tankless hot water heater, 9 & 12ft ceilings which allow TONS of natural light, insulated interior walls, granite counters & high end appliances. The 30x30 guest home can easily be turned back into a garage & also features a 3pce bath, kitchen & its own septic tank. The 1,900sqft shop is meticulous & is the perfect set up for a business. All of this & so much more awaits you and your family. (id:60626)
RE/MAX Preferred Choice
62076 James River Road
Rural Clearwater County, Alberta
For more information, please click the "More Information" button. Scenic 90.5 acre farm 20 minutes NW of Sundre, Alberta with a half mile riverfront on the James River. This is very well set up for a small livestock operation / hobby farm. The main home is a 2874 Sq Ft, 2008 custom built one and a half storey house with oversized double attached garage, ICF basement, and Hardieplank siding. The main floor has 9 ft. ceilings and lots of windows to let in an abundance of natural light and giving great views of the beautiful landscape. This house has 5 bedrooms. The 2 upstairs bedrooms both have their own 4 piece ensuite bathrooms. There are 2 bedrooms on the main floor (one of which is currently used as an office), and one large bedroom in the basement. There are a total of 3 - 4-piece bathrooms and 1 - 3-piece bathroom. Both the basement and garage have underfloor heat. There is a wrap-around deck on the South and West sides of the house. The garage has a large bonus room above it, currently used as a recreation room. There is also a second house on the property, a 1965 built 1137 Sq Ft bungalow on a concrete block basement currently rented to an excellent tenant on a month to month basis. There is a 28 x40 ft. heated and insulated shop, a 16 x32 ft open front storage shed, 2 garden sheds and a small greenhouse. There are approx. 45 acres of productive pasture and beautiful gardens including a large fenced vegetable garden, and 45 acres of recreational land near the river. It has good corrals, 5 smaller paddocks, pumphouse with 3 livestock waterers, good livestock shelters, and good fencing. The property has a series of managed trails near the river for recreation - walking, fishing, swimming, camping, riding. This is a once-in-a-lifetime chance to own a beautiful parcel with 2 well kept homes and prime pasture and recreation land in central Alberta. (id:60626)
Easy List Realty
118 Mennill Drive
Springwater, Ontario
Set On A Serene & Private Half-Acre Lot In Desirable Minesing, Just Minutes From Snow Valley Ski Resort, This Custom Modern Bungalow Offers A Rare Blend Of Sophistication, Functionality, And Lifestyle Flexibility. Framed By Mature Trees & Enhanced By Landscape Lighting & An In-Ground Sprinkler System, The Curb Appeal Is As Compelling As What Lies Within. Inside, You're Greeted By A Soaring Vaulted Ceiling Over A Stunning Open-Concept Kitchen & Great Room, Filled With Natural Light & Perfect For Entertaining Or Relaxed Everyday Living. The Layout Is Refreshingly Unique, With A Thoughtfully Designed Main-Floor Primary Suite Featuring A Walk-In Closet & A Luxurious Five-Piece Ensuite Bath. Also On The Main Floor Is A Cozy Den With Built-In Shelving, Ideal For Working From Home Or Quiet Reading, Plus A Generous Mudroom & Laundry Area With Direct Access To The Garage & Backyard. The Fully Finished Lower Level Is Bright & Spacious, With High Ceilings, Oversized Above-Grade Windows, A Large Recreation Room, Three Additional Bedrooms, A Well-Appointed Four-Piece Bathroom With Dual Sinks, & Two Dedicated Storage Rooms. Whether You're Accommodating Older Children, Guests, Or Seeking Space For Hobbies & Media, The Basement Delivers Versatility Without Compromise. Outside, Enjoy The Best Of All Seasons From The Expansive Rear Deck, Partially Covered For All-Weather Enjoyment. Additional Highlights Include Radiant In-Floor Heating Throughout & An Oversized 2-Car Garage. Enjoy Skiing/Snowboarding In the Winter, & Biking & Hiking In The Summer - Less Than 5 Minutes To Snow Valley Resort, & 20 Minutes To Both Horseshoe Resort & Mount St Louis Moonstone! This Is A Home For Those Who Appreciate Quality, Privacy, & A Modern Floor Plan That Breaks Away From The Ordinary. This Minesing Gem Offers The Best Of Rural Charm & Modern Convenience. (id:60626)
RE/MAX Hallmark York Group Realty Ltd.

