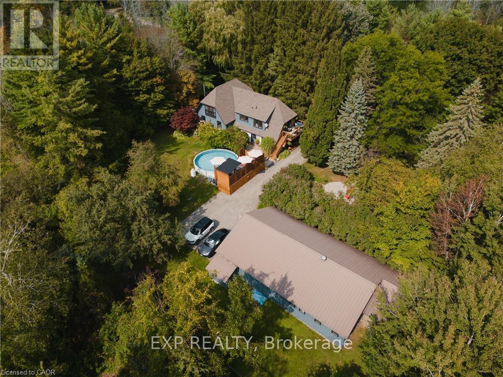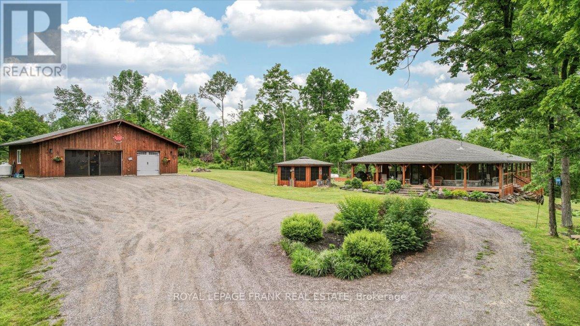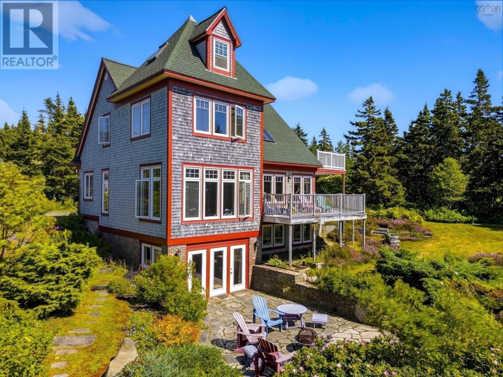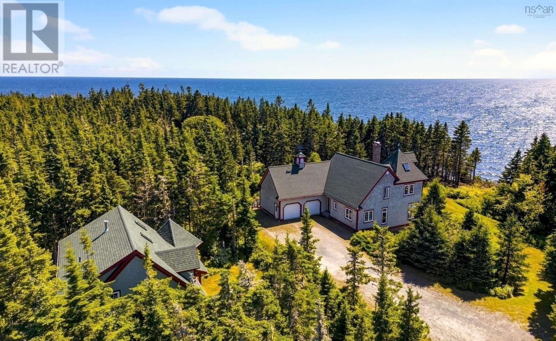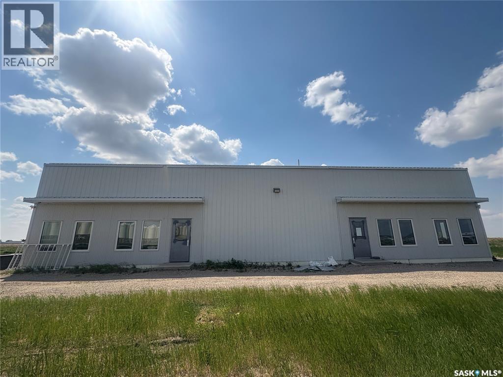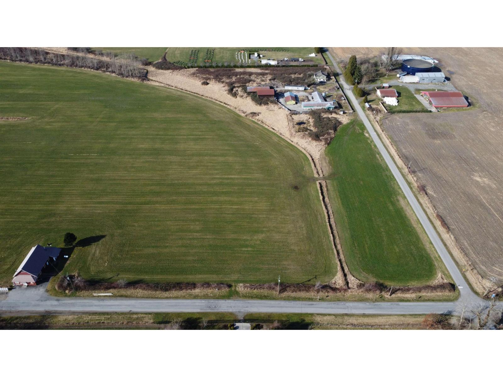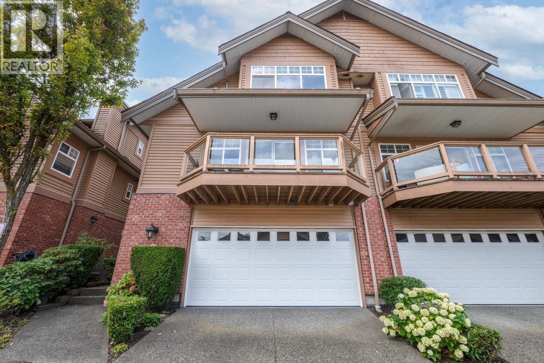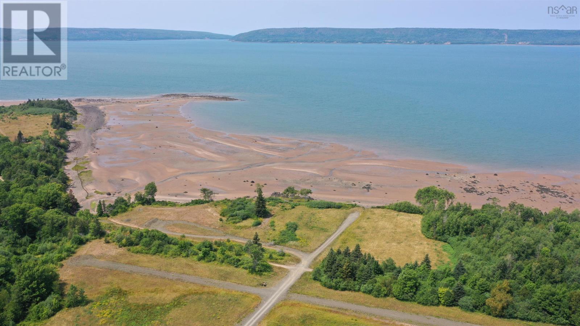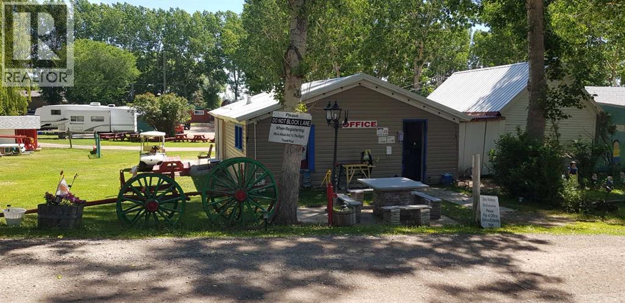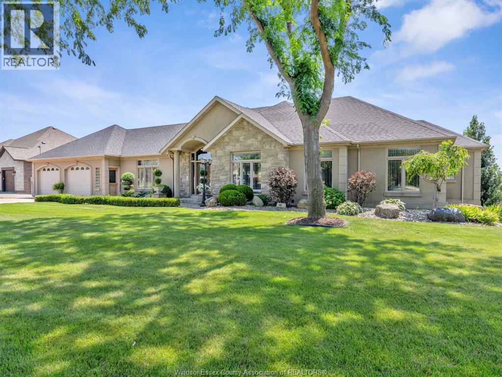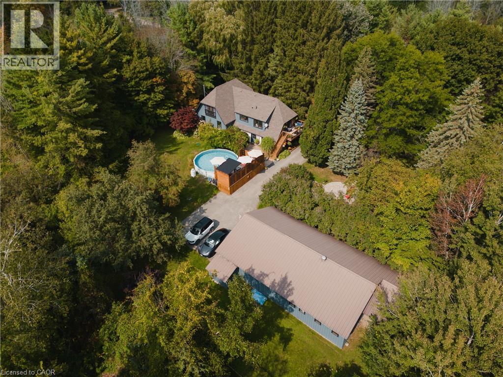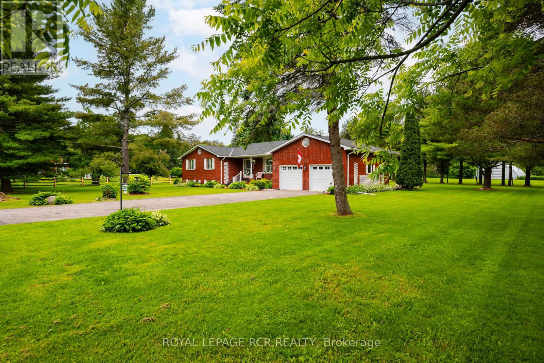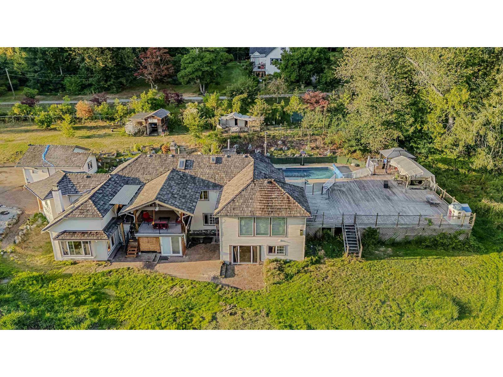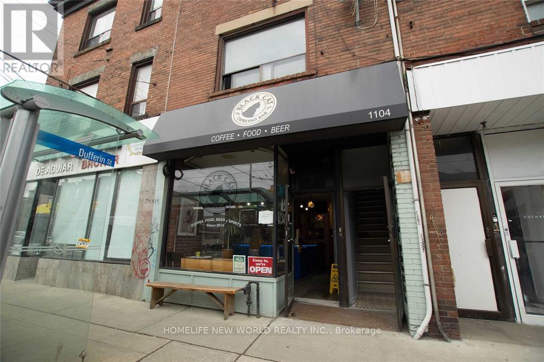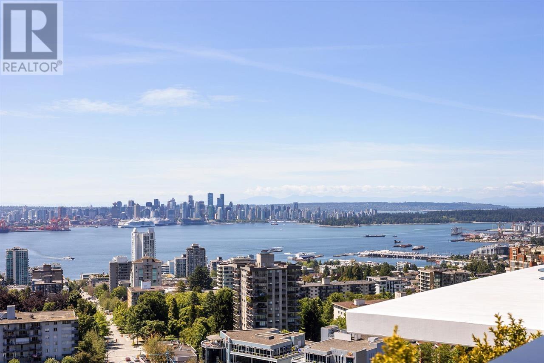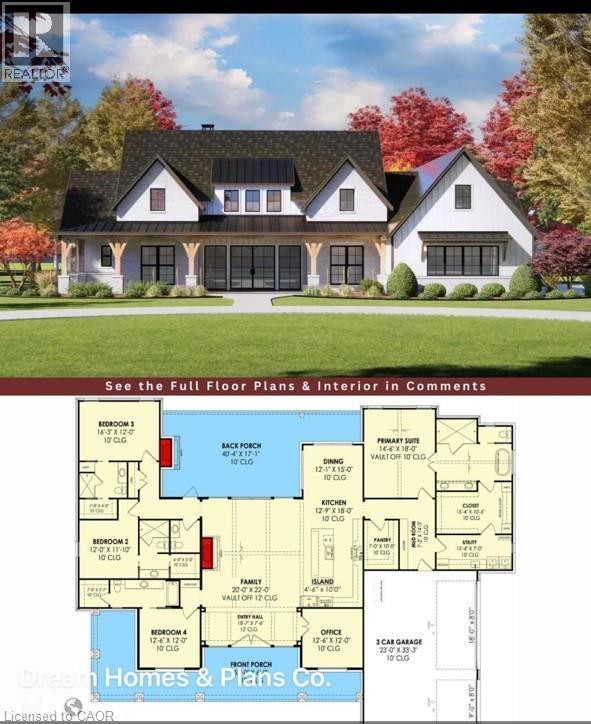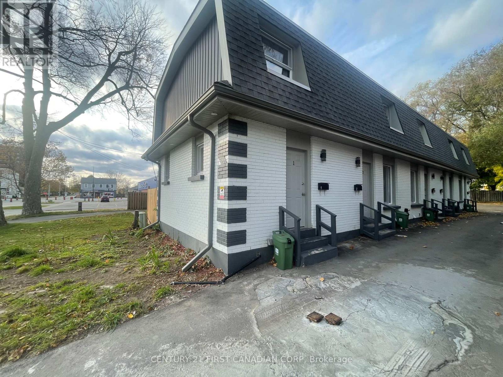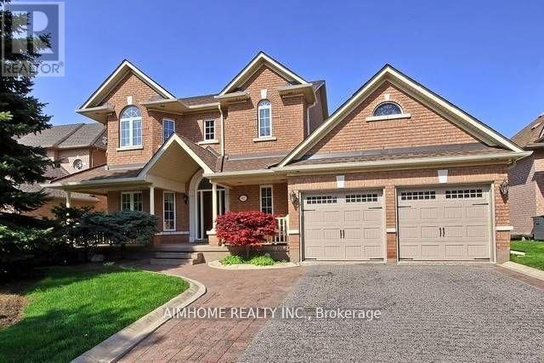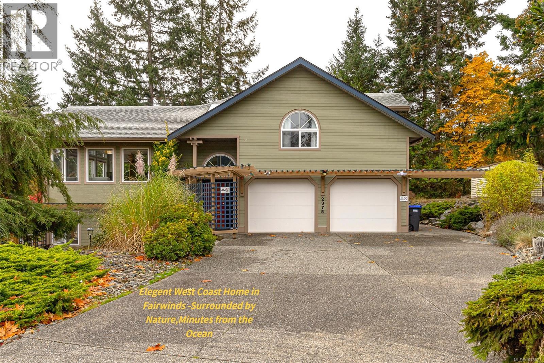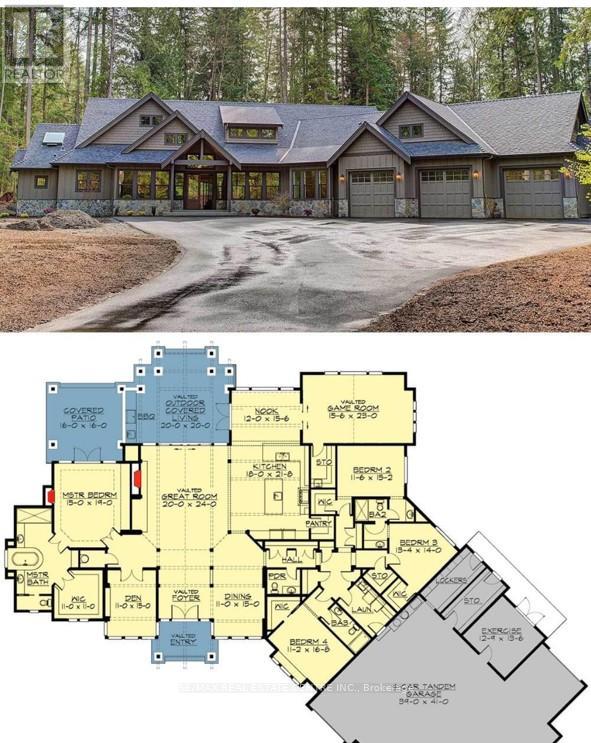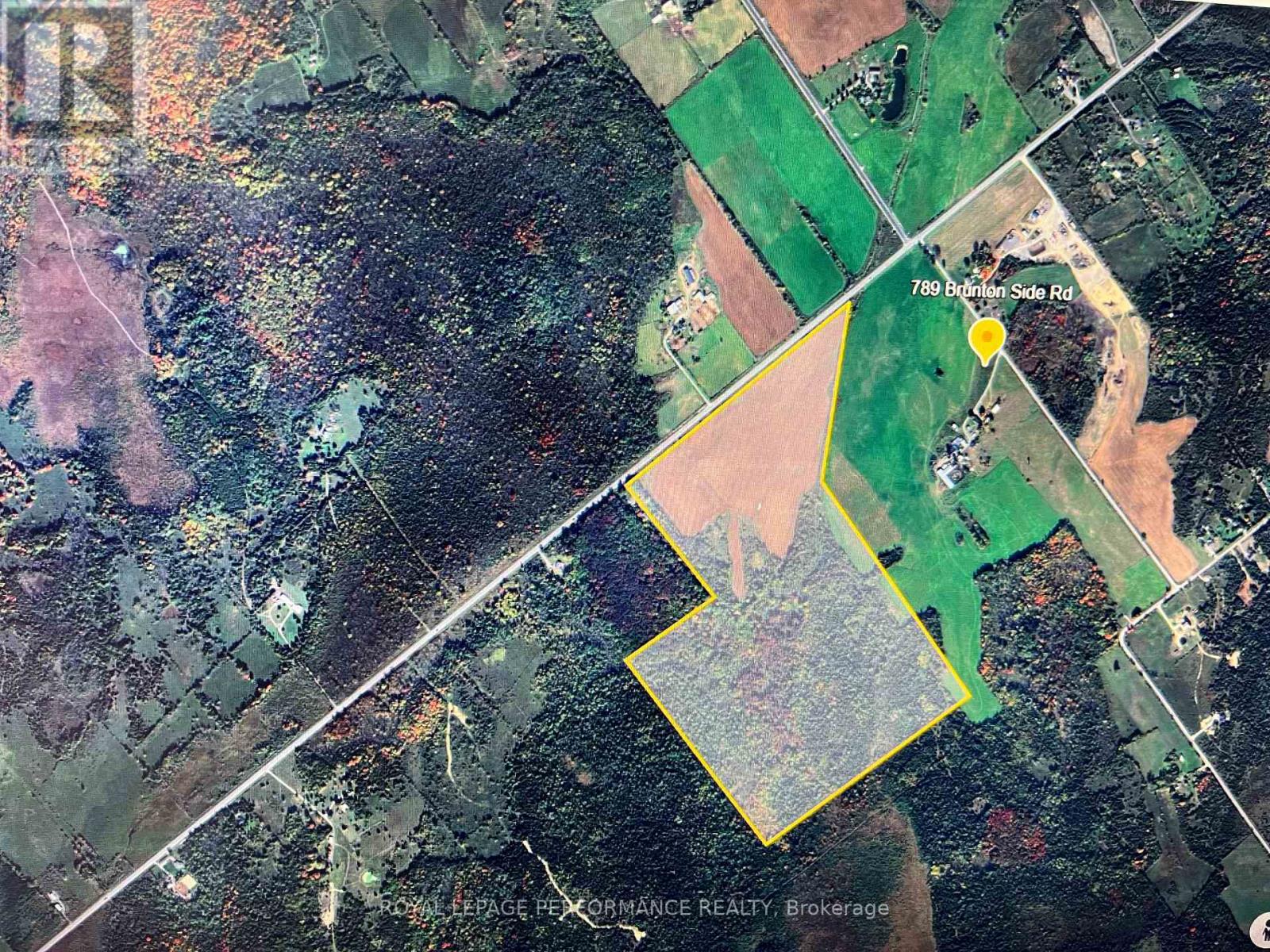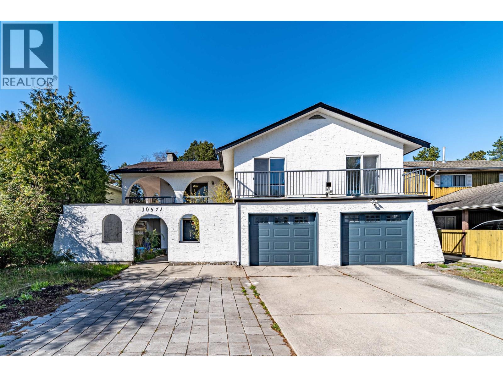5794 Tenth Line
Erin, Ontario
Discover unparalleled privacy on this remarkable, stress melting, 8 acre retreat, where nature and lifestyle blend seamlessly in your private escape a place the owners describe as their very own resort. With no neighbors in sight, you'll enjoy the tranquility and seclusion of this amazing oasis creating a feeling of being worlds away yet close enough for everyday convenience. This property offers an exceptional living experience, surrounded by walking trails perfect for year round adventures, close to snowmobile trails and many off road adventure opportunities. The options for this property are only limited by your imagination, from potential hobby farm, ATV trails, housing an existing business, start your own or just enjoy the beauty of nature. The centerpiece of this property is the stunning four-bedroom, three bathroom (2+1) one of a kind custom side split home. A striking spiral staircase takes center stage, adding architectural charm. The natural light floods every corner, creating a warm and inviting ambiance. While the top floor balcony invites you to savor your morning coffee amidst trees and picturesque views. The expansive primary suite offers abundant storage and space with endless potential to create your own spa like ensuite. Entertain effortlessly in the spacious living areas or take the gathering outdoors to the above ground heated pool deck and bar. Car enthusiasts and hobbyists will marvel at the shop with a double car garage in addition to the 400 sqft workshop and similar size stable area that can be used as additional storage or to keep animals. This is more than a home, its a private sanctuary where you can immerse yourself in nature and create unforgettable memories. Whether you're exploring the trails, hosting friends and family, or simply unwinding in your own oasis, 5794 Tenth Line is truly unlike any other. (id:60626)
Exp Realty
944 Steenburg Lake Road N
Limerick, Ontario
Steenburg Lake! The complete package and more! This Timber Frame home is sure to impress. Amost 1800 square feet of living, with a full wrap around porch, perched perfectly over looking beautiful Steenburg Lake, with clean waterfront, all sitting on 86 acres of land with trails throughout. The waterfront is across the paved cottage road with a large dock system and newer floating boat house, big enough for a 22ft pontoon boat. There is a 30x40 heated shop, with drop down screen door system and a large covered area for extra storage. Hangout in the screened gazebo or chill on the wrap around porch. Extra features include: auto generator, central air, high efficiency furnace, underground sprinklers, alarm system with cameras, stainless appliances, hardwood flooring, a small pond with fountain and so much more. Recent upgrades include furnace, central air, roof and eavestroughs. This is a legacy type property that will be hard to match. Come take a look and you won't want to leave!! (id:60626)
Royal LePage Frank Real Estate
20 Pierce Point Road
Western Head, Nova Scotia
This timeless custom designed retreat , sequestered within a matured natural landscape, offers south-west views to the bold, open Atlantic. This enclave has been a cherished property with its tree-lined paths that gently enraptures your heart as it has its sole owners since its creation. Entering the main foyer one's eyes are drawn to the garden and sea views through an expanse of windows. A generous dining-room and kitchen space are grounded by a natural-stone, double fireplace lending warmth at this home's heart. The sunken living-room has an elevated sitting area to one side and in conjunction with the open kitchen-dining make this property ideal for family receptions. A mudroom laundry space and pantry off the kitchen reach to an attached double garage. A broad, open staircase provides access to the primary bedroom suite - encompassing an entire floor. This suite has large panoramic windows framed beneath a window seat and also features a gas fireplace. The tower loft, with an abundance of natural light, serves as an inviting studio or library. The large principle ensuite contains a walk in closet, soaker tub and separate tile shower and from the principle suite, a private deck would surely call for morning coffee. At the lower level, a large family room with wood stove offers full walkout to a custom-designed, brick patio. At this same level, two large bedrooms are complimented by two full baths. A utility room that completes this level. A charming, large, three bedroom guest house, tucked away off the main driveway is framed by forest. An open-concept living-dining space off the kitchen with a gas fireplace makes for the ideal retreat for visiting family. The primary bedroom with ensuite and laundry room complete this main floor. Two additional bedrooms with baths perfectly compliment this guest retreat. Though constructed in our century, this property and its stunning setting conveys the sentiments of another time. A rare opportunity. (id:60626)
Engel & Volkers (Lunenburg)
20 Pierce Point Road
Western Head, Nova Scotia
This timeless custom designed retreat , sequestered within a matured natural landscape, offers south-west views to the bold, open Atlantic. This enclave has been a cherished property with its tree-lined paths that gently enraptures your heart as it has its sole owners since its creation. Entering the main foyer one's eyes are drawn to the garden and sea views through an expanse of windows. A generous dining-room and kitchen space are grounded by a natural-stone, double fireplace lending warmth at this home's heart. The sunken living-room has an elevated sitting area to one side and in conjunction with the open kitchen-dining make this property ideal for family receptions. A mudroom laundry space and pantry off the kitchen reach to an attached double garage. A broad, open staircase provides access to the primary bedroom suite - encompassing an entire floor. This suite has large panoramic windows framed beneath a window seat and also features a gas fireplace. The tower loft, with an abundance of natural light, serves as an inviting studio or library. The large principle ensuite contains a walk in closet, soaker tub and separate tile shower and from the principle suite, a private deck would surely call for morning coffee. At the lower level, a large family room with wood stove offers full walkout to a custom-designed, brick patio. At this same level, two large bedrooms are complimented by two full baths. A utility room that completes this level. A charming, large, three bedroom guest house, tucked away off the main driveway is framed by forest. An open-concept living-dining space off the kitchen with a gas fireplace makes for the ideal retreat for visiting family. The primary bedroom with ensuite and laundry room complete this main floor. Two additional bedrooms with baths perfectly compliment this guest retreat. Though constructed in our century, this property and its stunning setting conveys the sentiments of another time. A rare opportunity. (id:60626)
Engel & Volkers (Lunenburg)
Ph 3 - 185 Dunlop Street E
Barrie, Ontario
Welcome to Penthouse 3 at Lakhouse, Barrie's premier lakefront luxury condominium on the shores of Lake Simcoe. This exceptional penthouse offers a rare blend of modern design, upgraded finishes, and breathtaking views for a truly elevated lifestyle. Step inside to discover soaring ceilings and a thoughtfully customized interior of almost 1300 square feet. The stunning kitchen has all upgraded appliances and an extended breakfast bar with a built in beverage fridge making it perfect for entertaining. The living room features a custom built shiplap wall with a six foot electric fireplace, and a built in bench for extra seating and storage. Oversized windows flood the entire space with natural light. The primary bedroom is a true retreat with a spacious double vanity ensuite and a custom closet that reaches almost to the ceiling with extra deep hanging spaces, shelves and drawers on both sides. Enjoy stunning, unobstructed views of Kempenfelt Bay year round on the large private balcony with a unique railing-to-roof glass enclosure that opens fully. Use the spacious den for a second bedroom, a guest room or a flexible work space. En-suite laundry has been upgraded to include full sized machines. Building amenities include: two rooftop terraces with BBQs, kitchens, fire features, and panoramic lake views. A beautifully appointed party room, with a bar, meeting space, caterers kitchen and and indoor lounge areas with terrace access. A full-service fitness studio with locker rooms, whirlpool, sauna, and steam room. Pet spa, guest suites, indoor storage for paddle boards, kayaks and bikes, and two floating docks for easy lake access. On-site bakery café and upcoming pharmacy for added convenience. 24-hour concierge and security for peace of mind. Storage locker located on the same level as the unit. Includes two indoor parking spaces. This is a rare opportunity to own a signature penthouse suite in one of Barrie's most desirable luxury residences. (id:60626)
Real Broker Ontario Ltd.
23 Floral
Corman Park Rm No. 344, Saskatchewan
Nice Set Up Industrial Building for sale. Just about 5 minutes away from east of Saskatoon. Total building is 4480SF at 2.1 Acres land. Two Bays: each bay is 2240SF and has own office, bathroom, warehouse space and separate electrical meter. One Bay is rented $15/SF plus power, share water, gas and property tax. (id:60626)
Realty One Group Dynamic
458 Kennedy Road, Harrison Mills
Harrison Mills, British Columbia
Rare Available! 14+ acre farm with Bungalow style home features 3 bedrooms and 1 bath. Multiple outbuildings (barn, workshop & greenhouse) over 8000 sqft. Two 600 amp Hydro meter installed. Panoramic Mountain Views! Amazing location close to Sandpiper Golf Course and Harrison Hot Springs. (id:60626)
Royal Pacific Realty (Kingsway) Ltd.
34 5201 Oakmount Crescent
Burnaby, British Columbia
One of the best duplex-style townhomes in the quiet and scenic Oaklands community! Enjoy nature at your doorstep with private access to Deer Lake, while being minutes from Metrotown and the city centre. This well-managed complex features updates including a newer roof and Bosch appliances. The home offers a spacious layout with gas fireplaces in both living and family rooms, built-in surround sound, a finished basement (perfect for a home theatre or extra bedroom), and an oversized garage with built-in cabinets. Upstairs boasts 3 large bedrooms, including a master with a huge walk-in closet. Move-in ready-don´t miss out! (id:60626)
Laboutique Realty
473 Highway 1
Deep Brook, Nova Scotia
Opportunity! This bundled acreage includes 10.98 acres of deeded water lot and connects directly with the Digby walking and biking trail system. The property boasts 1,321 feet of beach waterfront along with a sheltered cove. Zoning is mixed use, offering a variety of lucrative development opportunities including housing, vacation homes, or an RV campground. A large portion of the land is cleared and level on the water side of the road, making it build-ready. The region is rich in heritage and located just minutes from both Annapolis Royal and Digby. A fresh catch of world-famous Digby scallops, lobster, or seafood is only a short drive away. With stunning views and endless potential, this property is truly one of a kind. (id:60626)
Engel & Volkers (Wolfville)
234 5 Avenue S
Magrath, Alberta
VERY NICE RV PARK AND CAMPGROUND WITH THE LAND 4.8 ACERS. GOOD LOCATION IN THE TOWN OF MAGRATH. IT IS LOCATED 15 MIN FROM SOUTH OF LETHBRIDGE, ONE HOUR FROM WATERTON PARK, 15 MINUTES FROM SAINT MARY RESERVOOR AND 20 MINUTES FROM JENSEN DAM. CANADA/US BORDER IS 30 MINUTES AWAY. IT HAS 45 RV SITES, 13 TENT SITE, THREE CABINS, HALL WITH 120 PERSON CAPACITY, OFFICE, STORAGE AND RESIDENTIAL HOUSE. EASY TO OPERATE. IT OPENS ONLY AROUND 6 MONTHS A YEAR. (id:60626)
Cir Realty
1841 Talbot Road West
Kingsville, Ontario
Two-Level Luxury Estate with Inground Pool, Lush Gardens, Shop, Greenhouse & Income Potential. A rare opportunity: two fully independent living spaces in one exquisite home—each with its own kitchen, living areas, bedrooms, & baths. This 5-bed, 4-bath estate features a gourmet kitchen w/ custom granite, cabinetry, walk-in pantry & custom floors. The main level offers a gas fireplace, main floor laundry, walkout to partially covered balcony, refined finishes & a serene primary suite w/dual walk-ins & spa-like ensuite. The lower level includes 2 bedrooms, a wood-burning fireplace & walkout to a resort-style yard. Enjoy a heated saltwater pool, rock fountain & irrigated gardens. Solar panels generate approx. $700–$750/month. A 25'×35' heated shop w/ water/power, utility-serviced greenhouse & two garages (2.5-car up, 1-car down) complete the offering. Uncompromising detail throughout. Just minutes from the boutique shops and charming eateries of downtown Kingsville or Leamington. Enjoy nearby fresh produce stands, explore Colasanti’s Tropical Gardens, and sip your way through Mastronardi Estate Winery and Aleksander Estate Winery—all just around the corner. This isn’t just a home—it’s a lifestyle. Nearly 5,000 total sq ft. Ask about features and updates. (id:60626)
The Dan Gemus Real Estate Team Ltd.
5794 Tenth Line
Erin, Ontario
Discover unparalleled privacy on this remarkable, stress melting, 8 acre retreat, where nature and lifestyle blend seamlessly in your private escape – a place the owners describe as their very own resort. With no neighbors in sight, you’ll enjoy the tranquility and seclusion of this amazing oasis creating a feeling of being worlds away – yet close enough for everyday convenience. This property offers an exceptional living experience, surrounded by walking trails perfect for year round adventures, close to snowmobile trails and many off road adventure opportunities. The options for this property are only limited by your imagination, from potential hobby farm, ATV trails, housing an existing business, start your own or just enjoy the beauty of nature. The centerpiece of this property is the stunning four-bedroom, three bathroom (2+1) one of a kind custom side split home. A striking spiral staircase takes center stage, adding architectural charm. The natural light floods every corner, creating a warm and inviting ambiance. While the top floor balcony invites you to savor your morning coffee amidst trees and picturesque views. The expansive primary suite offers abundant storage and space with endless potential to create your own spa like ensuite. Entertain effortlessly in the spacious living areas or take the gathering outdoors to the above ground heated pool deck and bar. Car enthusiasts and hobbyists will marvel at the shop with a double car garage in addition to the 400 sqft workshop and similar size “stable” area that can be used as additional storage or to keep animals. This is more than a home, it’s a private sanctuary where you can immerse yourself in nature and create unforgettable memories. Whether you’re exploring the trails, hosting friends and family, or simply unwinding in your own oasis, 5794 Tenth Line is truly unlike any other. (id:60626)
Exp Realty
2534 Highpoint Side Road
Caledon, Ontario
Set on a stunning 3.9-acre lot in the heart of historic Melville-Caledon, this welcoming 3-bedroom brick bungalow is designed with family living in mind, offering space, tranquility, and an ideal country lifestyle. From the moment you enter the spacious foyer with ceramic tiles, the home flows seamlessly into bright, formal living and dining rooms that are perfect for hosting family dinners or gatherings. The eat-in kitchen features generous cabinetry, plenty of room for family meals, and direct garage access for convenience. The main floor laundry and convenient walkout to the scenic backyard enhance the ease of everyday life, while the primary bedroom boasts a private 4-piece ensuite, giving parents a peaceful retreat. The fully finished basement is ideal for family enjoyment with a large games room, cozy fireplace for movie nights, a dedicated home office for work or homework, and ample storage for all the needs. Step outside to discover beautifully landscaped grounds with plenty of space for outdoor play, entertaining, and a future large vegetable garden so your family can enjoy homegrown produce right at your doorstep. The Credit River gracefully edges the property, adding natural charm, while an oversized Quonset shed offers extra space for sports equipment, bikes, tools, or hobbies. This family-oriented home is nestled in the welcoming Hamlet of Melville, blending rich heritage dating back to the 1800s with modern amenities, close to top schools, superior golf, horseback riding at Teen Ranch, and quick access to Highway 10 for commuting & stones throw to Orangeville. Brimming with charm, space, and practicality, this property offers the perfect setting for your family to grow, make memories, cultivate your own garden, and enjoy the peaceful beauty of country living. SEE ATTACHED TOUR AND FLOOR PLANS. (id:60626)
Royal LePage Rcr Realty
1645 Pinetree Way
Coquitlam, British Columbia
Welcome to this stunning executive residence located in the highly sought-after Westwood Plateau community. Boasting over 4,600 sq.ft of thoughtfully designed living space, this home offers a perfect blend of elegance and functionality for modern family living. The main floor features a grand formal living room with vaulted ceilings, a spacious gourmet kitchen equipped with a gas cooktop, and an inviting eating area seamlessly connected to the cozy family room. A versatile bedroom or den on the main level adds flexibility to your living arrangements. Upstairs, discover four spacious bedrooms thoughtfully designed to provide both comfort and privacy for every member of the family. Open house 10/26 2 - 4 pm (id:60626)
Pacific Evergreen Realty Ltd.
Royal Regal Realty Ltd.
9538 Stave Lake Street
Mission, British Columbia
Discover a rare opportunity to own a private, 5.07-acre lot featuring a spacious home, 3,791 sqft, a beautiful in-ground pool, hot tub, and expansive outdoor deck. Inside, enjoy heated tile flooring, a large living room with a floor-to-ceiling rock gas fireplace, a custom kitchen with marble counters, maple cabinetry, and high-end appliances. The main floor offers 4 spacious bdrms, including a primary suite with fireplace, plus hardwood floors throughout. One bedroom includes a custom treehouse with a playroom loft! The finished basement boasts a media/living room, kitchen, 2 bdrms, and a den. Skylights, sundecks, a detached garage, and shed complete this family home. A must-see! Own this spacious home set on an expansive lot, offering the perfect space and location. (id:60626)
Royal Pacific Lions Gate Realty Ltd.
1104 College Street
Toronto, Ontario
Must See Investment property at the corner of College & Dufferin, features ground floor thriving Cafe business with LLBO license plus two nicely renovated upper apartment units with separate entrances. Great location with great rental income, steps from TTC, close to Dufferin mall & park. New owned electric hot water tank (2023), new windows (2023), roof maintenance (2022). Excellent opportunity for investors. (id:60626)
Homelife New World Realty Inc.
1006 135 13th Street
North Vancouver, British Columbia
Millennium Central Lonsdale, the epitome of luxury living in NV complete with resort-style amenities. This exquisite corner south/west/north unit boasts 983 sqft of spacious living, featuring 2 bedrooms & 2 bathrooms, along with 2 expansive balconies 324 sqft. The innovative floor plan is designed to maximize natural light, with window walls that frame city/bridge/mountain views , you'll find high-end finishes, AC, and a walk-in closet in the master. The spa-inspired baths invite relaxation, while the 2 large balconies blend indoor & outdoor spaces, ideal for entertaining.The kitchen is truly a culinary masterpiece, showcasing luxurious marble inspired quartz countertops, Miele appliances & stylish European cabinetry. 3 access to balconies from living and bedrooms (id:60626)
Sutton Group-West Coast Realty
16 Abingdon Road Unit# 7
Caistor Centre, Ontario
Welcome to this exclusive 9-lot country estate community, offering a rare opportunity to build your dream home on a premium 1+ acre lot. This exceptional parcel boasts a grand frontage of 172.20 ft. and depth of 244.53 ft., providing ample space, privacy, and a generous building footprint for your custom estate. Key Features: Lot Size: 1+ Acre, Zoning: R1A – Single Detached Residential Draft Plan Approved Serviced Lot: To be delivered with hydro, natural gas, cable, internet, internal paved road & street lighting, street signs, mail boxes. Construction Ready: Approximately Phase 1 - Fall 2025 | Phase 2 - Spring 2026. Build Options: Choose from our custom home models ranging from 1,800 sq. ft. to 3,000 + sq. ft. or bring your own vision. Surrounded by upscale estate Custom Bungalow homes build by Supreme General Contracting Construction. This is your chance to design and build a custom residence in a picturesque country setting without compromising on modern conveniences. Enjoy peaceful living while being just minutes to Binbrook (8 min.), Hamilton, Stoney Creek, and Niagara. Easy access to shopping, restaurants, and major highways, with the QEW only 15 minutes away. This lot offers the perfect blend of rural charm and urban connectivity – ideal for those seeking luxury, space, and community. Don’t miss this opportunity – secure your lot today and start planning your custom estate home! (id:60626)
RE/MAX Real Estate Centre Inc.
292 Simcoe Street
London East, Ontario
This place is absolutely money maker. Incredible cap rate of 6.5%. This lovely 5 unit town house consist of unit 1 1 bedroom upstairs with finished basement that has a laundry and rec room. unit 2,3,4 and 5 are exact same and they all are consist of 2 bedroom upstairs with a full bathroom as well as finished basement with full bathroom, rec room and laundry area. This lovely well managed complex has gone through full renovation in 2023. new 25 years warranty roof, new windows, new doors ,led lights all around ,new bathrooms, new electrical panels, new plumbing, new flooring, new paint, new kitchen and all units has stainless steel appliances. ( stove, range hood, fridge, dishwasher, washer and dryer) All units also have heat pumps on main and second floors that provide hot and cold air . 4 out of 5 units are fully rented. unit 4 is kept vacant for showing purpose. approximately 9k net profit per month. Beautiful multi unit investment opportunity in the downtown core. very low property taxes. huge back parking lot space can fit up to 12 cars.Video surveillance system help managing your investment. (id:60626)
Century 21 First Canadian Corp
812 Foxcroft Boulevard
Newmarket, Ontario
Prestige Stonehaven provides Exquisite Renovations T/Out This Fabulous Executive Home!! Approx. 3600 Sq. Ft. Of Beautifully Finished Living Space! 9Ft Ceiling On Main Level! Stunning Reno'd Kitchen W/Island & Quartz Counters & High End Appl's; 4 Reno'd Bathrooms, Gorgeous Finished W/O Basement W/ Large Windows; Extra Large Back Yard Is Fenced W/Mature Trees. Vinyl Windows (id:60626)
Aimhome Realty Inc.
2375 Glenellen Pl
Nanoose Bay, British Columbia
Experience the best of West Coast living in this elegant three-level home located in the prestigious Fairwinds Golf Community of Nanoose Bay. Nestled among mature trees and landscaped gardens, this spacious residence offer over 3800 sq.ft. of beautiful designed living space with six bedrooms and five bathrooms, perfect for family, guests, or multi-generation living. The main level welcomes you with an open-concept layout, bright living and dining areas, and large windows that capture natural light and views of the surrounding greenery. The upper floors offer well-appointed bedrooms and private spaces ideal for relaxation or entertaining. Step outside to enjoy peaceful garden views and the tranquil atmosphere that defines the Fairwinds lifestyle. Located just a short walk from the Fairwinds Golf Club and Wellness Center, and minutes to the marina and oceanfront trails, this property combinates privacy, comfort, and convenience. Roof 9 years, new carpet and appliance in main house (id:60626)
Sutton Group-West Coast Realty (Nan)
7 - 16 Abingdon Road
West Lincoln, Ontario
Welcome to this exclusive 9-lot country estate community, offering a rare opportunity to build your dream home on a premium 1+ acre lot. This exceptional parcel boasts a grand frontage of 172.20 ft. and depth of 244.53 ft., providing ample space, privacy, and a generous building footprint for your custom estate. Key Features: Lot Size: 1+ Acre, Zoning: R1A - Single Detached Residential Draft Plan Approved Serviced Lot: To be delivered with hydro, natural gas, cable, internet, internal paved road & street lighting, street signs, mail boxes. Construction Ready: Approximately Phase 1 - Fall 2025 | Phase 2 - Spring 2026. Build Options: Choose from our custom home models ranging from 1,800 sq. ft. to 3,000 + sq. ft. or bring your own vision. Surrounded by upscale estate Custom Bungalow homes build by Supreme General Contracting Construction. This is your chance to design and build a custom residence in a picturesque country setting without compromising on modern conveniences. Enjoy peaceful living while being just minutes to Binbrook (8 min.), Hamilton, Stoney Creek, and Niagara. Easy access to shopping, restaurants, and major highways, with the QEW only 15 minutes away. This lot offers the perfect blend of rural charm and urban connectivity - ideal for those seeking luxury, space, and community. Don't miss this opportunity - secure your lot today and start planning your custom estate home! (id:60626)
RE/MAX Real Estate Centre Inc.
789 Brunton Side Road
Beckwith, Ontario
144-acre property with Richmond Road frontage just minutes from Kanata, Stittsville, and Richmond. Features approximately 44 acres of productive tillable farmland (AG) and 100 acres of mixed bush (RU) and forest, offering both open agricultural use and natural beauty. Zoned Agricultural and Rural, this parcel provides excellent potential for continued farming, recreational enjoyment, or long-term investment in a sought-after west Ottawa corridor. Rare opportunity-confidential inquiries welcome. (id:60626)
Royal LePage Performance Realty
10571 Bissett Drive
Richmond, British Columbia
Large 7208 sqft lot (60x120), South facing, located in quiet neighborhood. Bright open floor plan features many upgrades, 6yrs Roof, New Heat Pumb with Air Conditioning, laminate hardwood floors, crown moldings, appliances, double glazed windows, Paints inside out including ceiling(2021), new roof insulation, front deck and sun roof(2021) and EV charging.Private north facing yard overlook blueberry fields and mountains. Don't miss! (id:60626)
RE/MAX Crest Realty

