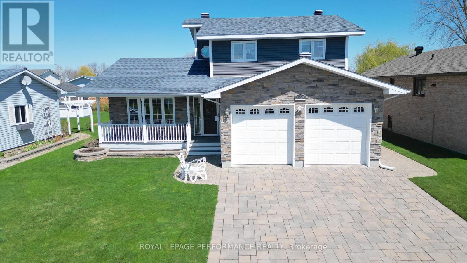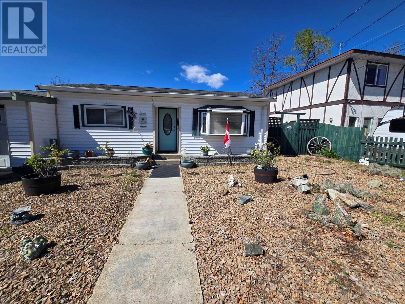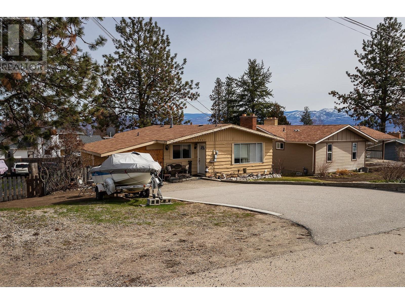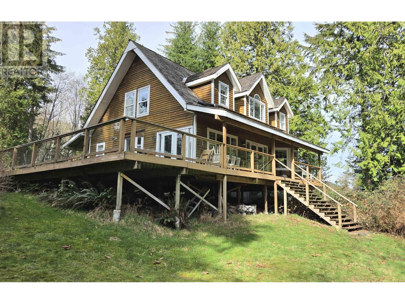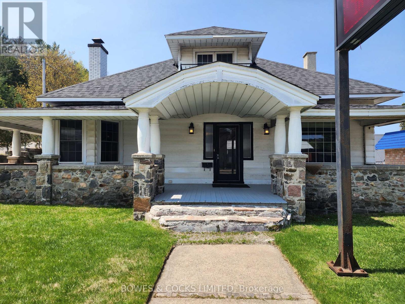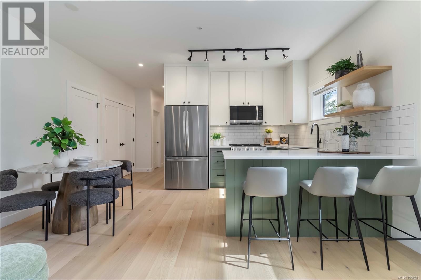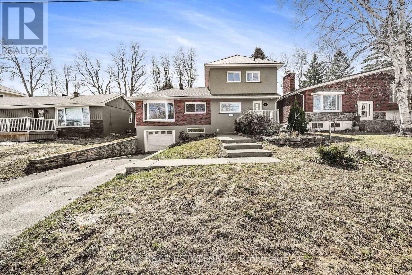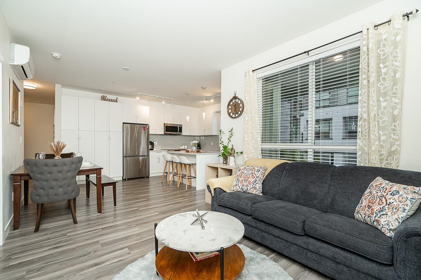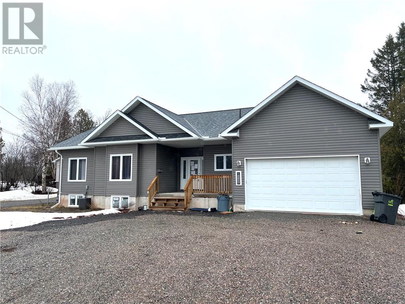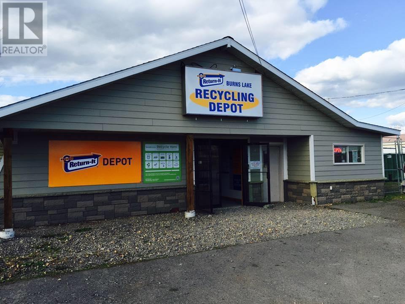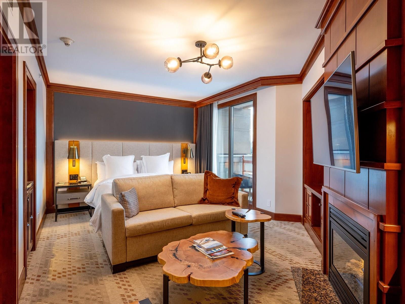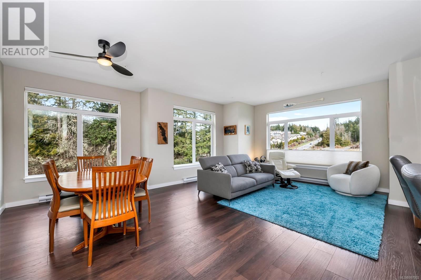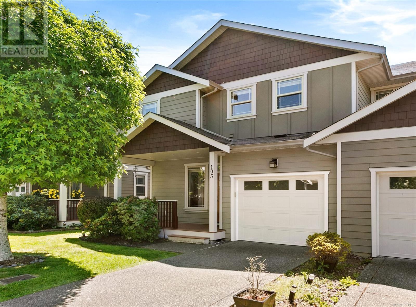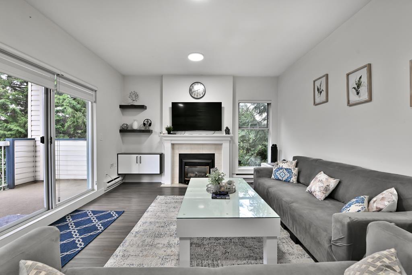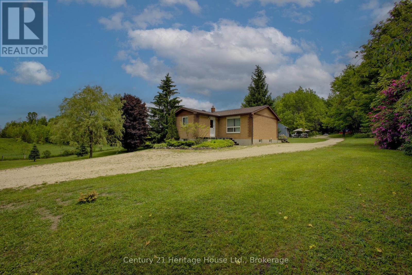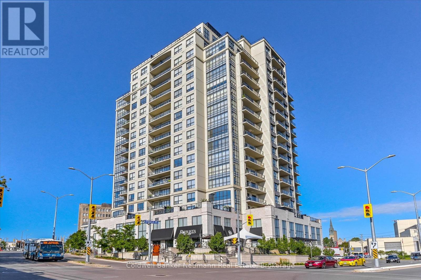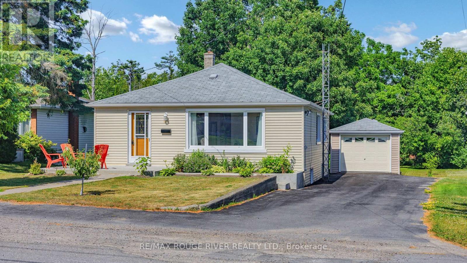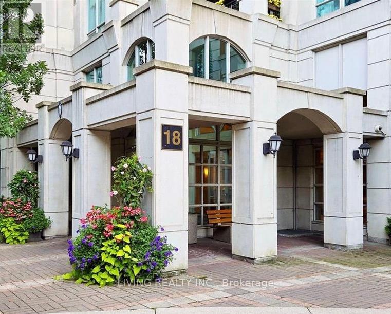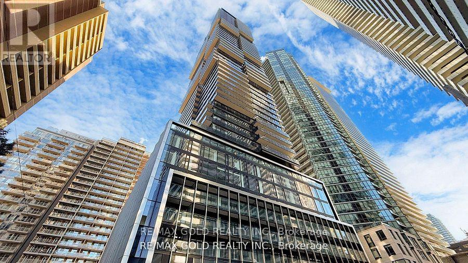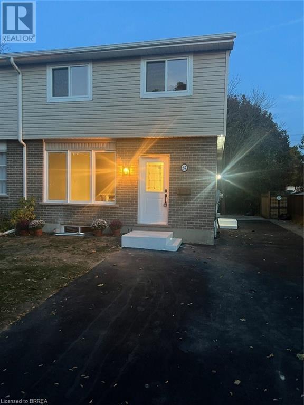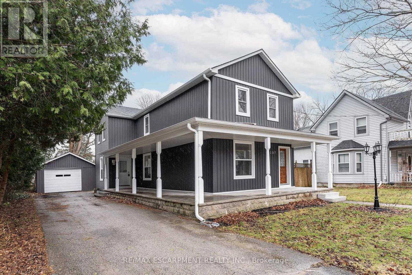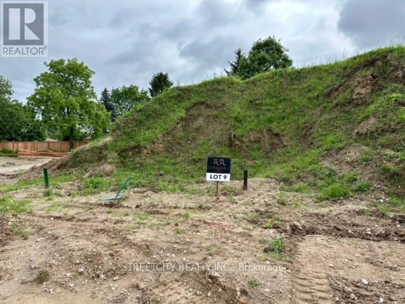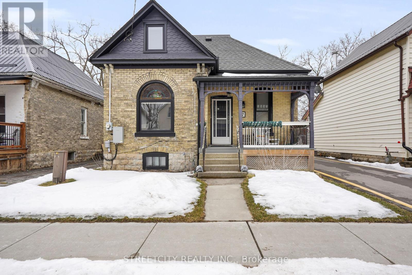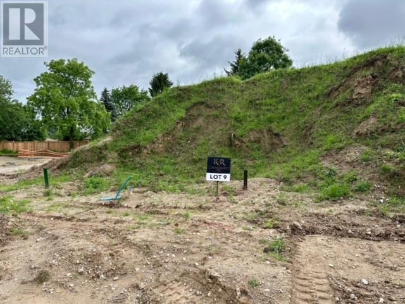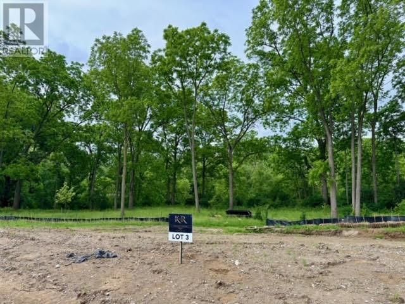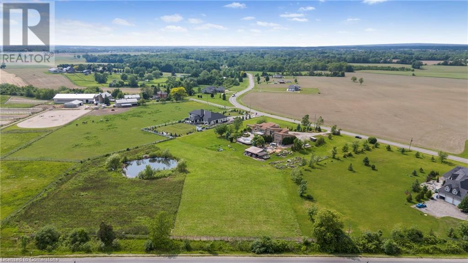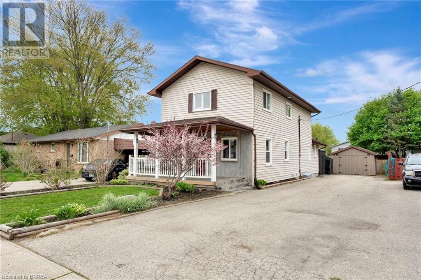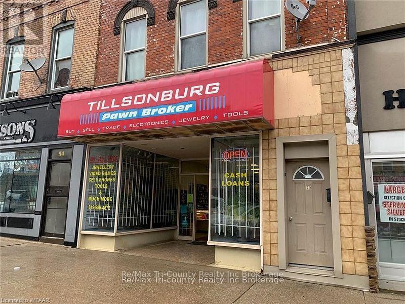1729 Macintyre Avenue
Cornwall, Ontario
Beautiful home with one owner and pride of ownership that stands out. Exceptional curb appeal, from the meticulously updated interlocking driveway and pathways , to the sleek composite front porch and stone garden, to the stone & vinyl exterior. Every detail has been thoughtfully designed to impress. Step inside to discover a warm and inviting interior featuring separate family room with large front window & gleaming hardwood floors, open-concept kitchen/dining room & living room with gas fireplace & convenient main floor laundry. The spacious kitchen is a chefs delight with copious amounts of stunning birch cupboards & newly updated quartz countertops & breakfast bar, , all appliances included. French doors off of the dining room leads to a stone patio and fenced in backyard, offering low-maintenance living for years to come. Climb up the modern wood staircase that leads to 3 spacious bedrooms, with the primary bedroom featuring a large walk-in closet, this floor also features a beautifully updated bathroom with contemporary finishes. This updated home is perfect for families seeking comfort and style, ideally located near school, parks and amenities. The updates are too many to list. There is a list of them attached to this listing. Don't miss this stunning home that could be yours. (id:60626)
Royal LePage Performance Realty
2612 - 195 Redpath Avenue
Toronto, Ontario
Spacious 2 Bedroom 2 Bathroom corner unit (Approx 620 Sf) with West views at Citylights On Broadway by Pemberton. Featuring 2 separate balconies with 1 parking & 1 locker included and steps from Yonge & Eglinton, enjoy all Yonge & Eg has to offer. Building amenities span over 10,000+ Sqft, including 24 Hrs concierge, exercise room, badminton court, basketball half court, yoga room, Pilates & spin studio, steam room, meeting room, private dining room, 2 pools, BBQ areas, tiered amphitheatre w/ projection screen, guest suites & more! Walking distance to Ttc & Subway, steps to all amenities including parks, restaurants, Loblaws, gyms, shops, community centres, schools & more. Photos were taken prior tenants move in. (id:60626)
Express Realty Inc.
649 Detlor Road
Bancroft, Ontario
Spectacular Property with a Million Dollar View! Experience the rare opportunity on L'Amable Creek, where you'll own both sides of the creek. This 118-acre gem features approximately 30 acres of cleared farm fields with fencing, perfect for agricultural use or simply enjoying the serene countryside. Explore the mixed hardwood bush, relax beside your choice of two ponds, and take in the beauty of this unique property. Continue with the Forest Management Program and enjoy the lower taxes. This is an opportunity that doesn't come often!" (id:60626)
Century 21 Granite Realty Group Inc.
7816 89th Street
Osoyoos, British Columbia
On Peanut Pond (Lake) in the heart of Osoyoos. Prime location walking distance to all amenities. Quaint 2 bedroom home lovingly maintained. Bright kitchen opening onto covered deck that spans the width of the house overlooking Peanut Pond. Efficient heating and cooling. Laminate flooring. Over 1/3 acre on the shores of this small lake. Enjoy watching a multitude of birds, turtles & fish. Paddle around in the summer and if cold enough to freeze enjoy an ice-rink in your backyard. This yard is sunny and big enough for the most avid gardener. Single car garage & room for more on driveway. Measurements approximate and should be verified if important. (id:60626)
RE/MAX Realty Solutions
3343 Mcmorland Road
West Kelowna, British Columbia
Welcome to 3343 McMorland Road in West Kelowna! This charming home offers the perfect mix of comfort and convenience for active families. Set on a spacious 0.23-acre lot, it provides ample space for outdoor enjoyment and potential future projects along RV and Boat parking. Built in 1976, the home is located in a friendly, quiet neighborhood close to excellent schools and surrounded by fantastic hiking and biking trails, making it easy to embrace the best of West Kelowna’s outdoor lifestyle. With a single garage and plenty of parking for all your recreational gear, this property is ready for adventure. Listed below assessed value it's a wonderful opportunity to own a piece of West Kelowna’s vibrant community. (id:60626)
Sotheby's International Realty Canada
B Sl27 Sea Ranch
Gambier Island, British Columbia
Escape to your own 4 Bed /3 Bath cabin with an ocean view on gorgeous Gambier Island. This rarely available, and spacious cabin is perfect for families. The home has sunny views of Long Bay and was built with permits(1995). Enjoy the sun on the huge deck, take a 30-second walk to the ocean to paddle your kayak or head out for a hike on Gambier´s extensive trail network that starts right out of your backyard. The cabin comes fully furnished, has lots of storage, and benefits from a brand new water heater and a recently upgraded solar power system that provides plenty of electricity. Each Sea Ranch owner benefits from access to a large shared dock/3 Gators, community pavilion for events, water septic, caretaker & shared strata property of over 300 Acres.Property taxes are shared with Lot A (id:60626)
Royal LePage Elite West
124 Maple Avenue
Dysart Et Al, Ontario
Charming, converted house in a high-traffic location in the Village of Haliburton. Recent renovations done. Zoning permits a wide array of uses. Presently used as office space with 6offices, reception, meeting area and a full kitchen. Large pilon sign with digital component included. Phase 1 environmental assessment available. Great potential here! (id:60626)
Bowes & Cocks Limited
1 633 Belton Ave
Victoria, British Columbia
*Open House SUNDAY 1-3pm* Pictures are of the staged 3 bed unit but finishings are the same. Welcome to Kindred—a thoughtfully designed, light-filled 2-bedroom, 2-bath one-level townhome that blends modern comfort with sustainable living. An open layout and soaring French slider bring sunshine into the heart of the home. Enjoy premium finishes like engineered white oak floors, a Samsung heat pump, heated ensuite floors, and an electric fireplace. Tucked away on a quiet, tree-lined no-through street in Vic West, Kindred is steps from cafés, parks, the Galloping Goose Trail, and vibrant village life. A best-in-class bike garage offers space for all your bikes—including cargo bikes—and access to a shared EV supports affordable, low-impact transportation. Built to adaptable accessibility standards and surrounded by lush landscaping, Kindred is more than a home—it’s a way of life. (id:60626)
Real Broker B.c. Ltd.
8719 Upper Canada Drive
Niagara Falls, Ontario
Welcome to 8719 Upper Canada Drive, a beautifully maintained semi-detached home nestled in the desirable and family-friendly Forestview neighbourhood of Niagara Falls. This move-in-ready property offers the perfect blend of comfort, style, and convenience. Ideal for down sizers, first time home buyers or anyone looking for low-maintenance living without compromise. Step inside to a bright and welcoming open-concept layout featuring 2 spacious bedrooms (one includes a built in murphy bed), 1.5 bathrooms, and a thoughtfully designed living space with main floor laundry. The kitchen is both functional and stylish, complete with ample cabinetry and a convenient breakfast bar that flows seamlessly into the dining and living area. Perfect for entertaining or quiet nights in. Enjoy your morning coffee or unwind after a long day on the charming front porch, or retreat to the fully fenced backyard, where there's plenty of room to garden, BBQ, or simply relax on the large deck. The finished basement provides even more comfortable living space perfect for a family room, home office, gym, or guest area giving you flexibility to suit your lifestyle. The attached garage with inside entry adds extra convenience and comfort. Located just minutes from top-rated schools, shopping, parks, and highway access, this home checks all the boxes for modern, easy living in a peaceful neighbourhood. Don't miss your chance to own a piece of Niagara! (id:60626)
Exp Realty
1409 - 100 Hayden Street
Toronto, Ontario
Prime location! Recently renovated 2-bedroom condo in a boutique building on a quiet cul-de-sac, just minutes from Yonge & Bloor. Upgrades include new flooring, a modern kitchen, brand-new appliances, and an updated ceiling. South-facing with a balcony and stunning, unobstructed views. Steps from top-tier shopping, upscale bars, and fine dining. Only two minutes to the TTC. Features a 24-hour concierge, indoor pool, and visitor parking. Must see! (id:60626)
Royal LePage Your Community Realty
12268 168 Av Nw
Edmonton, Alberta
Stunning Back to Pond Property! This beautifully designed home offers peaceful pond views and a bright, open-concept floor plan perfect for modern living. The gourmet kitchen is a chef’s dream—featuring granite countertops, raised upper cabinets, a walk-in pantry, a massive island, and stainless steel appliances. Large windows in the dining and living areas flood the space with natural light and frame picturesque water views. Step out onto the large deck—ideal for relaxing or entertaining while enjoying tranquil pond scenery. Upstairs, you'll find a spacious bonus room, two generously sized bedrooms, and a luxurious king-sized primary suite complete with a spa-inspired ensuite and a walk-in closet. The fully finished basement adds exceptional living space with a teen’s dream bedroom, cozy den, a large family room with a second fireplace, and a full bathroom. Additional features include recent appliance upgrades: Stove (2023), Dryer (2021), Refrigerator (2021), and Microwave Range Hood (2021). (id:60626)
Homes & Gardens Real Estate Limited
124 Ninth Street
Midland, Ontario
FULLY RENOVATED! Price drop! Traditional family home in one of the most sought-after areas of Midland situated on a generous 50x154ft deep lot backing onto a school. Located centrally between Wasaga, Orillia, Barrie, & Collingwood; quick access to Hwy 400 making commute a breeze. Surrounded by provincial parks & conservation areas in close proximity to parks, schools, beaches, Little Lake, Yachting centre, restaurants, & much more! No sidewalk on driveway provides ample parking. Bright foyer presents hall leading to rear mudroom entry providing convenience for pets. Versatile front bedroom ideal for guests, home office or buyers looking for single level living. Eat-in chefs kitchen upgraded w/ tall modern cabinetry, Brand NEW SS appliances, & breakfast espresso bar ideal for growing families. Formal dining area for buyers looking to host across from the second main-lvl bedroom. Oversized sun-filled living room w/ large bow window ideal for entertainers. Enclosed sunroom perfect for plant lovers. * This home has something for everyone! * Head upstairs to find two additional bedrooms & 4-pc bath. * Spacious Primary bedroom *. Finished bsmt rec room w/ access to garage provides an ideal space for Sunday games! Entertainers backyard finished w/ large newer deck, plenty of green space for growing families, & shed for storage. MOVE in ready - low maintenance. Book your private viewing now! (id:60626)
Cmi Real Estate Inc.
210 20356 72b Avenue
Langley, British Columbia
PRICED BELOW ASSESSMENT VALUE! Welcome to your new home in this very spacious and bright 2 bed, 2 bath corner unit, located in the heart of Willoughby. With an open-concept layout, this unit is perfect for modern living with a seamless flow from the kitchen to the patio and the living and dining area, creating an inviting space for both relaxation and entertainment. The well-appointed kitchen features sleek SS appliances, quartz countertops and plenty of storage space. The master bedroom is complete with a walk-in closet, and an ensuite with a double vanity and glass-enclosed shower. Amenities include party room, children's play area and bbq seating to enjoy those summer days. This unit is located just minutes from shopping, dining, all levels of schools, parks, and transit. Book your private showing today! (id:60626)
Macdonald Realty (Langley)
1346 Peoples Road
Sault Ste Marie, Ontario
Welcome to 1346 Peoples Road! Sitting on just over 2 Acres, this home was built in 2021, offers bright modern open concept main floor with large country kitchen complete with granite counter tops and walk-in pantry, vaulted ceilings, hardwood and ceramic flooring throughout. 3 large bedrooms (primary with 3pc ensuite, walk-in closet and main floor laundry), bathroom, freshly painted in modern colours, central vac, partially finished lower level, attached 20 x 24 garage. (id:60626)
Sutton-Benchmark Realty Inc.
178 Evansmeade Common Nw
Calgary, Alberta
Welcome to 178 Evansmeade Common NW — a beautifully maintained and fully developed two-storey home nestled on a quiet street in the sought-after community of Evanston. This charming 4-bedroom, 3.5-bathroom residence offers over 2,000 sq ft of comfortable living space, perfect for families and those who love to entertain. Step inside to discover an inviting open-concept main floor featuring a spacious living room with a cozy gas fireplace, a functional kitchen with quartz counter top, stainless steel appliances, and a bright dining area that opens onto the large rear deck. Enjoy summer evenings in the landscaped backyard with plenty of room to play or relax. Upstairs, you’ll find three generous bedrooms including a large primary suite with a walk-in closet and an ensuite. The fully finished basement offers a good sized bedroom with 4pc ensuite, separate kitchen, living and dining area, perfect for another family. This house has numerous updates throughout including Central air conditioning, Central vacuum system, 50 gallon Hot water tank, a landscaped backyard with irrigation system, a newer deck, and oversize heated double Garage. Located close to schools, parks, shopping, and quick access to major routes, this home blends convenience and community perfectly. Don’t miss this opportunity to own a fantastic family home in a thriving NW neighborhood — book your private showing today! (id:60626)
Cir Realty
4 9603 Broadway Street, Chilliwack Proper East
Chilliwack, British Columbia
Welcome to Broadway Gardens! This stunning townhome offers 1,820 sq. ft. of LUXURIOUS living space, featuring high-end finishes and a BRIGHT open-concept layout that seamlessly blends indoor and outdoor areas. The residence includes 3 bedrooms and 3 bathrooms, with a gorgeous master suite boasting an ensuite and updated walk-in closet. A CONVENIENT ground-floor room with a separate entry adds versatility and could potentially be a 4th bdrm. Surrounded by natural beauty, your very own playground, and located just minutes from shopping, District 1881, and schools, this home provides both COMFORT and convenience. Don't miss the opportunity to elevate your LIVING space in this exceptionally built townhome! Book your private viewing today!! (id:60626)
Century 21 Creekside Realty (Luckakuck)
113 Park Street
Burns Lake, British Columbia
WELL PERFORMING BOTTLE DEPOT WITH COMMERCIAL PROPERTY located in picturesque Burns Lake, a world- renowned year- round active living hub! Stable license area agreements with Encorp and BRCCC. Simplified business setup. 100% customer drop off/sorting. Property boasts a 10000 sq ft, partially fenced lot, with 4057 sq ft warehouse/ shop/ offi ce and 542 ft mezzanine. Flexible C2 zoning, with potential res accessory use. Recession and pandemic proof! (id:60626)
Royal LePage Coast Capital - Chatterton
9 - 47 Hays Boulevard
Oakville, Ontario
Open Concept 2 bedroom 2 washroom upper level 2 story stacked townhouse with pond view in Oakville's popular waterlilies. Bright layout with zero wasted space, only carpet on 2nd floor stairs. Walking distance to Dundas/Trafalgar Commercial Area & Major Grocery Stores includes Walmart and Superstore etc., Schools, public transit and Community Centre. Mins drive to Oakville, Go, Hwys, 1 parking and 1 locker included **EXTRAS ** Ready to move in. All appliances included. Exclusive locker and 1 parking spot in underground garage included.a (id:60626)
RE/MAX Real Estate Centre Inc.
710 4591 Blackcomb Way
Whistler, British Columbia
Experience the ultimate mountain retreat at Four Seasons Resort Whistler, located at the base of Blackcomb Mountain. This recently renovated king suite offers the timeless elegance and upscale comfort expected from the Four Seasons, featuring a private balcony, inviting gas fireplace, generously sized walk-in closet, and luxurious bathroom with a deep soaking tub. Make the most of your stay with slope-side ski concierge service, then unwind in the outdoor heated pool, hot tubs, or award winning spa and health club. Enjoy fine dining or après drinks at one of the resort´s acclaimed venues. Recognized as one of Whistler´s best revenue generators, this Phase II suite allows 28 days owner usage in the summer and 28 days in the winter. (id:60626)
Whistler Real Estate Company Limited
5083 Long Point Road
Prince Edward County, Ontario
Pristine waterfront property on Prince Edward Bay. 3 bedroom bungalow close to waters edge.Approximately 900ft. of waterfront. Some development potential, ideal building site. House requires somerenovations. Well priced waterfront is rare in the County. 25 minutes to Picton. (id:60626)
RE/MAX Quinte Ltd.
1207 - 88 Harbour Street
Toronto, Ontario
South East Facing Corner Unit, Lake And City View, This is One Of The Best One Bedroom Plus Den Units In The Harbour Plaza Residences. Lots Of Natural Sunlights And The Den Has A Window Too! Huge Wrap around Balcony. Modern Luxury Finishes With Quartz Counter, Integrated Appliances. Direct Access To Union Station and Path. Minutes To Scotiabank Arena, Rogers Centre. Grocery And Restaurants. Steps To Lake, Queens Quay, Ferry to Island, Seconds To Gardiner. (id:60626)
Homelife Frontier Realty Inc.
300 591 Latoria Rd
Colwood, British Columbia
Rare 1300 sqft Condo with Private entrance - a Townhouse Alternative. This spacious top floor corner unit offers the privacy and convenience of a townhome with no shared halllways or elevator. The open living and dining area is bathed in natural light, thanks to windows on two sides, creating a bright, welcoming atmosphere. The condo features modern comforts, including heated floors in the kitchen and bathrooms, smart thermostats, a smart lock, and a Ring doorbell camera for enhanced convenience and security. Inside, you'll find two spacious bedrooms, one with a walk-through closet and an ensuite bathroom for added privacy. There's also a small den or office, perfect for a home workspace or additional storage. Step outside to the large east-facing deck, where you can relax and enjoy the peaceful view of Havenwood Park.The thoughtful details throughout the home include double drywall with enhanced soundproofing, 9' ceilings, German-engineered floors with concrete insulation between levels, and stylish Hunter blinds. The bright kitchen is equipped with stone countertops, high-quality stainless steel appliances, an eating bar, soft-close drawers, and under-cabinet lighting. This condo offers two dedicated parking spaces, separate storage, and no age restrictions, making it ideal for a variety of lifestyles. BBQs and rentals are permitted, adding flexibility for residents. Its convenient location is close to trails, golf courses, transit, beaches, and all Westshore amenities. Heron’s Landing is a quality development set in a peaceful, natural environment. Schedule a viewing today before this opportunity is gone! sarahdoylerealestate.ca (id:60626)
Pemberton Holmes Ltd. (Dun)
105 6591 Arranwood Dr
Sooke, British Columbia
Welcome to 105–6591 Arranwood Drive, a bright and beautifully maintained 3-bedroom, 2.5-bath townhome in the heart of Sooke’s vibrant seaside community. This end-unit residence offers an open-concept main floor with engineered hardwood floors, perfect for both family living and entertaining. The modern kitchen features shaker-style cabinetry, stainless steel appliances, a breakfast bar, and a dedicated dining area. Enjoy abundant natural light and easy indoor-outdoor flow to the fully fenced, south-facing backyard—ideal for kids, pets, and summer lounging. Upstairs, the spacious primary bedroom includes a walk-in closet and a luxurious ensuite with separate tub and shower. Two additional bedrooms, a full bath, and a laundry room complete the upper level. With a single garage for parking and storage, pet-friendly bylaws, and rentals allowed, this home is a fantastic opportunity for first-time buyers or investors alike. Located within walking distance to schools and shopping—don’t miss your chance to make this home yours! (id:60626)
Exp Realty
215 13918 72 Avenue
Surrey, British Columbia
UPPER FLOOR CORNER UNIT! Centrally located in the heart of Newton. Welcome to Tudor Park. Rarely available FULLY RENOVATED 2 bed/2 full bath, 1205 sq.ft open floorplan w/huge private covered patio. It has spacious & bright living area, large bedrooms, separate dining room, insuite laundry & quality finishings throughout, large primary bedroom boasts an ensuite bathroom, walk-in closet & large windows throughout the home allow for an abundance of natural light, creating a warm & inviting atmosphere(gas fireplace, hot water included in strata fee).Amenities; outdoor swimming pool, tennis courts, hot tub, gym, clubhouse/party room & guest suite. Conveniently located within walking distance to grocery stores, shops and Newton Exchange. This one won't last long!! (id:60626)
Century 21 Coastal Realty Ltd.
4045 Highway 17
Arnprior, Ontario
Escape to the country just minutes from the city! This charming 3-bedroom, 2.5-bath home sits on a private acreage near the quaint village of Kinburn. Enjoy peaceful surroundings and beautiful views from the inviting front porch or the spacious back deck perfect for entertaining. The main floor features a bright open-concept layout with a well-appointed kitchen and island, living room and dining area with patio doors leading to the deck. The primary bedroom is conveniently located on the main level and includes an ensuite bath and walkout to the deck. Main floor laundry is an added bonus with a two-piece bathroom. Upstairs you will find two additional bedrooms and a full bath. A large barn/storage building at the back of the property offers endless possibilities for hobbies, storage, or future projects. A second small shed is perfect for a chicken coup or potting shed. Complete with an attached double garage and a setting that blends privacy with accessibility this is the country lifestyle you have been waiting for. (id:60626)
Royal LePage Integrity Realty
610 - 105 The Queensway
Toronto, Ontario
Spacious 891 sq. ft. corner unit featuring 2 bedrooms, 2 bathrooms, and one parking space. Enjoy unobstructed views through floor-to-ceiling windows, complemented by a bright, open-concept kitchen and living area with brand-new modern laminate flooring. Conveniently located with easy access to both downtown and the west end, with the lake and High Park right at your doorstep. Building amenities include a 24-hour concierge, indoor/outdoor pool, gym, tennis court, and party/meeting room. Close to highways for added convenience. (id:60626)
Century 21 People's Choice Realty Inc.
55 Leaside Drive
Welland, Ontario
Lets be honest - you're not here for cookie-cutter. You're here because you love Double D's (Double Detached Garages I'm referring to of course) with enough space to build, tinker, lift, store, collect or even launch your side hustle without tripping over lawn chairs - all while having the hydro all hooked up to run your wide array of power tools. Set on a quiet crescent in north-end Welland near Niagara College, this raised bungalow with a nice sized yard backs onto treed greenspace with no rear neighbours and offers over 2,000 sq ft of finished living space. Upstairs features a spacious living room, a functional eat-in oak kitchen, three bedrooms and a 4 piece bath. Downstairs, you'll find a separate walk-up entrance, a second kitchen, large rec room with gas wood-stove style fireplace, a 4th bedroom (minus a needed window for egress) or home office, 3 piece bath and laundry room - perfect for in-laws, older kids, passive income or keep it all for yourself in order to double your living space. Outside? Two areas on the deck for hanging out, a fence along the back with a gate to access Woodlawn Park plus a deep driveway with parking for at least 4 vehicles! Trane furnace new in appr 2010. Roof shingles on house and garage replaced in appr 2010. Driveway resurfaced in 2010. New central air unit in 2014. This could be the one for you that finally checks a lot of boxes with its solid bones and serious garage. Add your personal touches and make it your own! Excellent value! (id:60626)
RE/MAX Hendriks Team Realty
573433 Boot Jack Ranch Road
West Grey, Ontario
Discover the charm of rural life with this well-situated property offering 3.29 acres of mature trees and privacy. Ideally located between Flesherton, Markdale, and Durham, this home provides the perfect balance of peaceful seclusion and easy access to nearby communities.Inside, the home features 2+1 bedrooms, with the lower-level bedroom offering additional space (note: window may not meet egress requirements). A full main-floor bathroom is complemented by a partially finished 1-piece bathroom in the basement, ready for your finishing touches.Outdoors, enjoy the serenity of a treed lot with ample space for recreation, gardening, or simply unwinding. A 10' x 24' detached shop offers excellent storage or workshop potential. Whether you're looking for a starter home, weekend retreat, or a private country setting to downsize, this property has great potential in a location that keeps you connected to local amenities while enjoying nature at your doorstep. (id:60626)
Century 21 Heritage House Ltd.
102 Wilson Avenue
Tillsonburg, Ontario
Country living views right in town! This 2 bedoom bungalow is located in the retirement community known as Hickory Hills. This is a one of a kind lot offering large green space with access to wooded area, so no direct neighbours behind you. Walking in through the front door you will find your primary bedroom off the foyer. This feature helps keep the noise down that might come from the family room and kitchen. The primary bedroom is very roomy with a 3 pc ensuit and includes a walk in shower. The second bedroom is on the oppoiste side of the hallway, and could be used as a den. As you walk further down the hall, it will bring you into your generous sized family room with an abundance of natural lighting. Off the family room is a separate dining room area for more formal dinners. The kitchen has ample amount of cabinet space with an eating area and walk out to the enslosed sun room. This is the perfect spot to enjoy the view of your ravine, in a comfortable indoor space. You can access your back yard and patio through the sunroom. The basment is finished with a recroom and a spot to put a large home office in. There is a finished room off the recroom that could be used as a hobby room. Walk through this room to enter your very well organzied storage room with lots of shelving to keep totes and boxes out of the way, giving more floor space for larger items, if needed. Keep walking around the corner to find your privaye and very spacious work shop area. Completing the basement is a 2 pc bathroom. (id:60626)
RE/MAX Tri-County Realty Inc Brokerage
1408 - 160 Macdonell Street
Guelph, Ontario
Welcome to Suite 1408. Step inside and hang your coat in the entryway closet before making your way into the heart of the home. To your left, a sophisticated open-concept kitchen awaits, featuring sleek white cabinetry, smart grey tile flooring, black granite countertops, and stainless steel appliances.Straight ahead, the elegant dining and living area offers a cozy fireplace and walk-out access to a spacious, private balcony perfect for soaking in stunning urban views and unforgettable sunsets. Enjoy engineered hardwood throughout, with tile only in the entry and kitchen. The suite features one bedroom with a walk-in closet, plus a versatile second room ideal for a home office, media room, or guest space. The four-piece bathroom offers a comfortable shower-bathtub combo and generous storage. A dedicated laundry room, neatly tucked away, adds convenience without clutter.The building's amenities are exceptional. The River Club, a 12,000 sq. ft. social and recreational facility, includes a fully equipped gym, peaceful library, and a lounge with a bar, billiards, and card tables. Theres also a guest suite available for overnight visitors and a kitchen and lounge that can be reserved for special occasions. In warmer months, the 4th-floor terrace is a true highlight, with raised gardens, gazebos, BBQs, and ample seating. Suite #1408 includes a spacious locker located on the 15th floor and one very convenient parking spot wired for EV right near the garage entrance and close to the elevator. Location is everything, and this one delivers. Just steps from the Quebec Street Mall side entrance, shops, pubs, restaurants, the Farmers Market, and cultural attractions like the Sleeman Centre and River Run Centre. You're also directly across from the Downtown Trail ideal for biking, walking, or jogging along the Speed River and just a short walk to the GO Station and Transit Hub. Urban living at its finest, convenient, connected, and effortlessly comfortable. (id:60626)
Coldwell Banker Neumann Real Estate
1054 Carter Crest Rd Nw
Edmonton, Alberta
THIS IS ONE OF A KIND...BACKS ROBERT CARTER PARK.... $200,000 RENOVATION COMPLETED+....OVER 3200 SQ FEET.....THEY SHOVEL THE SNOW AND CUT THE GRASS...~! WELCOME HOME!~ These just don't come for sale, located in arguably one of Edmonton's best spots...Tucked away at the back of the complex, first impression is WOW. Den/office flex room off of foyer. Living room/dining room to your left & the HEART of the home at the back. The sellers did a MAJOR renovation approx 12 years ago, marble tile, cherry hardwood, PINACHÉ GLASS accents, proper spa ensuite with double soaker, & steam shower! The family room is warmed with a gas fireplace & looking out back to enjoy the peace (new forever deck too). Primary bedroom is oversized, with big closet & ya...ensuite just has to be seen. Basement is fully developed w/2 large bedrooms, rumpus room another fireplace & of course the classic wet bar for the stories to be told. NEWER HIGH END APPLIANCES, NEW FURNACE, NEW SHINGLES, ATTACHED DOUBLE GARAGE...this is a lifestyle!!! (id:60626)
RE/MAX Elite
2176 Ferguson Street
Innisfil, Ontario
This is a very rare opportunity to own a corner freehold townhome, nestled on an oversized lot that backs directly onto a park with no rear neighbours. Located in the heart of Alcona, Innisfil, this home offers private backyard access to green space with walking trails, creating a peaceful and scenic setting that is nearly impossible to find in this area. With three spacious bedrooms and three bathrooms, this home feels like a semi, offering additional privacy, a wider layout, and large side-facing windows that flood the home with natural light. The bright, open-concept main floor features a modern kitchen with ample counter space, perfect for both everyday living and entertaining. The dining area leads to a fully fenced backyard with a patio, ideal for outdoor gatherings and enjoying the unobstructed park views. The curb appeal is enhanced by a wide driveway that fits multiple vehicles, along with a sidewalk in front. This home is ideally located just minutes from schools, shopping, Innisfil Beach Park on Lake Simcoe, and Highway 400 for easy commuting. A truly unique home offering space, privacy, and direct access to nature in one of Innisfils most desirable communities. (id:60626)
Cityscape Real Estate Ltd.
162 Queen Street
Kawartha Lakes, Ontario
Fantastic recently renovated home on a beautiful 56.76 by 191.40 foot lot. Located withinwalking distance to the spectacular Cameron Lake, ATV Trails, Downtown Core, Professional Offices, the Locks and many shops to browse and fantastic restaurants to eat at. This openconcept and charming home is bright and spacious, the main floor consists of a large living room which has a picturesque window allowing sunlight to flow in, the kitchen has been recently renovated which boasts upgraded appliances, quartz counter tops, upgraded cabinets and lighting. Another unique feature is the three total bedrooms on the main floor and thefourth bedroom in the recently finished basement. The basement is an entertainers dream, the bonus is the separate side entrance which can allow you to rent the basement out for extra income in the future...there is ample room for a future kitchen and a bathroom. The basement includes a large finished recreation room along with the large fourth bedroom. Some other recently completed features: Furnace 2019, Painting, Ceiling Pot Lights, Flooring, and Trim Enjoy entertaining friends and family on the lovely spacious front patio or stroll to the back and enjoy the serene beauty of the large backyard. Lots of room for the kids to play and privacy with trees lining the back area. The exterior also feature a great detached garage along with parking for 4 additional cars on the driveway. A truly unique place to call home, a fantastic opportunity to live in the ever expanding Fenelon Falls. (id:60626)
RE/MAX Rouge River Realty Ltd.
302 - 18 William Carson Crescent
Toronto, Ontario
A Private Gated Community of Hillside Ravines at York Mills. Fabulous 1 Bedroom + Large Den (Separate Room) With Closet & Could Be Used as2nd Bedroom. Unit Comes With 1 Locker and 1 Parking, Excellent amenities Include 24-Hour Security/Concierge, Visitor Parking, Guest Suites, Party Room, Library Room. Maintenance Fees Include all Utilities, Cable and Internet. Minutes to Yonge Street & Highway 401. Easy access to York Mills TTC and GO Buses. Close to Renowned Schools Such as Owen PS, St. Andrew MS, and York Mills CI, as well as Restaurants, Shops, and Parks. **EXTRA: Shows Well, Freshly Painted. (id:60626)
Living Realty Inc.
1310 - 55 Charles Street E
Toronto, Ontario
Experience unparalleled luxury at the prestigious 55C Bloor Yorkville Residences, located in the heart of Toronto on Charles Street East. This pristine, never-lived-in corner unit with potential second bedroom offers a seamless blend of comfort and high-end amenities. The residence features a lavish lobby, extensive 9th-floor amenities including a state-of-the-art and fire pits. Revel in the sophistication of the C-Lounge, complete with high ceilings, a fitness studio, versatile co-working and party rooms, and a tranquil outdoor lounge with BBQs and fire pits. Revel in the sophistication of the C-Lounge, complete with high ceilings, a caterers kitchen, and an outdoor terrace, all while soaking in stunning city skyline views. Additional comforts include a guest suite for visitors and proximity to TTC and the Bloor/Yonge intersection, ensuring every convenience is just steps away. (id:60626)
RE/MAX Gold Realty Inc.
360 White Sands Drive
London, Ontario
Welcome to this beautifully maintained raised bungalow, nestled in the sought-after Summerside neighborhood. With its spacious one-and-a-half-car garage, this home offers a perfect blend of comfort and style. As you step inside, youll be greeted by a bright and airy living room with elegant tiled flooring that flows seamlessly into the open kitchen.The kitchen is a chef's dream, featuring ample counter space, plenty of cabinetry, a stylish backsplash, and energy-efficient appliances. Adjacent to the kitchen, the sunlit dining area provides a wonderful space for meals and opens directly onto a private backyard oasis. Enjoy a generous deck, mature shrubs, and a convenient storage shed the perfect spot for relaxation or entertaining.The main level of the home includes three spacious, naturally-lit bedrooms, as well as a full bathroom. The finished basement is an entertainers paradise, with an oversized family room, an additional full bathroom, an extra bedroom, and plenty of storage space ideal for a growing family or hosting guests.Located on a quiet, family-friendly street, this home offers easy access to the 401 Highway and is just minutes away from shopping plazas, malls, parks, schools, and playgrounds.The possibilities are endless in this charming home! Schedule your showing today and make this dream home yours! (id:60626)
Exp Realty Brokerage
311 202 Lebleu Street
Coquitlam, British Columbia
Welcome to Mackin Park by Bluetree Homes-where modern living meets a charming, heritage-inspired community. This bright and spacious 3rd floor corner unit offers over 1000 square ft of thoughtfully designed space. The gourmet kitchen boasts full-sized stainless steel appliances, quartz countertops with Grohe faucets, and ample cabinetry. Enjoy sleek laminate flooring in the main areas and cozy carpet in the bedrooms. Step onto your oversized balcony-perfect for year-round BBQs and relaxing in the shade. Nestled in a French-inspired, village-like setting just steps from shops, cafes, parks, and a 2-minute bus ride to Braid SkyTrain. Comfort, convenience, and timeless style await! (id:60626)
Sutton Premier Realty
74 Lynnwood Avenue
Simcoe, Ontario
Picture yourself having your morning coffee on the front porch with views of Lynwood Park or walking your dog along the Lynn River trails which are located just steps away from your front door. This 3 bedroom, 1.5 Bath house has been professionally renovated down to the studs! Some of the features include; high end kitchen with quartz counters, brand new Samsung appliances, cork flooring on the main, engineered hardwood upstairs, main floor laundry, new windows, new furnace, detached garage, pot lighting, new wiring, new electrical panel and much more. This property has loads of charm and must be seen to be appreciated!! (id:60626)
RE/MAX Twin City Realty Inc.
54 Debby Crescent
Brantford, Ontario
Nothing left untouched. This 3 bedroom semi has been totally renovated and upgraded. Everything new kitchens bathrooms flooring doors and trim. New deck from the sliding patio doors stairs to the yard. New windows siding eaves and soffits. New paved driveway. Don’t miss the all new one bedroom granny suite. It has its own kitchen bath and laundry room. All appliances in both upper and lower are brand new. Excellent two family property. One of a kind. You won’t find one as nice (id:60626)
Century 21 Heritage House Ltd
237 Main Street E
Norwich, Ontario
BEST OF BOTH WORLDS! Quality built century home that has been fully renovated with all the modern finishes and conveniences. You will enjoy the small town charm from your wrap around covered porch. The main floor offers plenty of space with great sized Liv Rm., separate Din Rm and an Eat-in Kitch that will be the envy of your friends and family with quartz counters, large island w/plenty of seating, S/S appliances, pot lights and plenty of cabinets and the convenience of back yard access for summer BBQs. The main floor is complete with a 2 pce powder room. The upper level offers 3 great sized bedrooms and two 4 pce baths including the master ensuite. The full unfinished basement is awaiting your vision and personal touches. The back yard could be the perfect backyard oasis with a deep lot offering plenty of space for a pool, a play structure for the kids or just a game of soccer, perfect for whatever your dream oasis is. It also offers a garden shed for your storage needs and a detached garage for your car or a man cave/she shed. This home checks ALL the boxes if the peace of small town living is what you are after with all conveniences a short drive away! (id:60626)
RE/MAX Escarpment Realty Inc.
9 - 7100 Kilbourne Road
London, Ontario
KILBOURNE RIDGE ESTATES - Peaceful, Private, and Perfect - Your Dream Home AwaitsWelcome to an opportunity to build your dream home in a serene, private, low-density haven, adjacent to Dingman Creek in lovely Lambeth Ontario.An unparalleled lifestyle choice inviting you to design your perfect home in an environment that values tranquility, privacy, and elegance. A Modern Country European aesthetic combined with the convenience of being less than 5 minutes to shopping, restaurants, highways, and other great amenities. Designed as a vacant land condominium, KilbourneRidge service providers maintain the common elements providing all residents with consistent standards and property values. Don't miss this opportunity to create a home that mirrors your taste and style in a community intentionally designed to be peaceful, private, and perfect! (id:60626)
Streetcity Realty Inc.
3 - 7100 Kilbourne Road
London, Ontario
KILBOURNE RIDGE ESTATES - Peaceful, Private and Perfect - Your Dream Home AwaitsWelcome to an opportunity to build your dream home in a serene, private, low-density haven, adjacent to Dingman Creek in lovely Lambeth Ontario.An unparalleled lifestyle choice inviting you to design your perfect home in an environment that values tranquility, privacy, and elegance. A Modern Country European aesthetic combined with the convenience of being less than 5 minutes to shopping, restaurants, highways, and other great amenities. Designed as a vacant land condominium, Kilbourne Ridge service providers maintain the common elements providing all residents with consistent standards and property values. Don't miss this opportunity to create a home that mirrors your taste and style in a community intentionally designed to be peaceful, private, and perfect! (id:60626)
Streetcity Realty Inc.
7 Myrtle Street E
St. Thomas, Ontario
Move in Ready, To this solid brick and carpet free house. Offer 4 bedrooms, 2 bathrooms, single detached garage, plus one more carport garage, single long driveway for almost 4 cars. This property being fully renovated with numerous upgrades, including floors, bathrooms, doors, windows, furnace, A/C and gorgeous kitchen with plenty of cabinets, breakfast island, quarts countertops, open to dining room, and 3 bedroom, 3 pc. Bathroom, laundry room, and door leads to a covered patio. Second floor feature a good size recreation room and one bedroom with walk-in closet, 3 pc. Bathroom. Lower level offer an extra storage and space for futures uses. The house has an electric generator connected for ensuring peace of mind during power outages. Should see this spacious, bright and high ceiling property, everything in this house like brand new. Located in desirable area close to downtown, parks and schools, easy access to the highway and Port Stanley Beach. ALL appliances and hot water heater are included. (id:60626)
Streetcity Realty Inc.
7100 Kilbourne Road Unit# Lot 9
London, Ontario
KILBOURNE RIDGE ESTATES, PEACEFUL, PRIVATE & PERFECT; YOUR DREAM HOME AWAITS! WELCOME TO AN OPPORTUNITY TO BUILD YOUR DREAM HOME IN A SERENE, PRIVATE, LOW-DENSITY HAVEN, ADJACENT TO DINGMAN CREEK IN LAMBETH, ONT. KILBOURNE RIDGE ESTATES IS MORE THAN JUST A PLACE TO LIVE; IT'S AN UNPARALLELED LIFESTYLE CHOICE, INVITING YOU TO DESIGN YOUR PERFECT HOME IN AN ENVIRONMENT THAT VALUES TRANQUILITY, PRIVACY & ELEGANCE. A SMALL EXCLUSIVE SETTING THAT EMBODIES THE CHARM OF OLD EUROPEAN COUNTRY AESTHETIC COMBINED WITH CONVENIENCE OF BEING LESS THAN 5 MIN.TO SHOPPING RESTAURANTS, HIGHWAYS & OTHER AMENITIES. EACH BUYER RECEIVES A PROFESSIONALLY-CURATED SET OF ARCHITECTURAL & LANDSCAPE DESIGN GUIDELINES TO HELP GUIDE YOUR BUILD & ENSURE ALL OWNERS ENJOY AN OVERALL COHESIVE NEIGHBOURHOOD. DESIGNS CAN BE PERSONALIZED TO REFLECT YOUR PREFERENCES, ALLOWING FOR MODIFICATIONS THAT SUIT YOUR SPECIFIC NEEDS WHILE MAINTAINING THE COMMUNITY'S OVERALL ELEGANCE. PRICE + HST. PROPERTY TAX & ASSESSMENT NOT SET. (id:60626)
Streetcity Realty Inc. (Sarnia)
7100 Kilbourne Road Unit# Lot 3
London, Ontario
KILBOURNE RIDGE ESTATES, PEACEFUL, PRIVATE & PERFECT; YOUR DREAM HOME AWAITS! WELCOME TO AN OPPORTUNITY TO BUILD YOUR DREAM HOME IN A SERENE, PRIVATE, LOW-DENSITY HAVEN, ADJACENT TO DINGMAN CREEK IN LAMBETH, ONT. KILBOURNE RIDGE ESTATES IS MORE THAN JUST A PLACE TO LIVE; IT'S AN UNPARALLELED LIFESTYLE CHOICE, INVITING YOU TO DESIGN YOUR PERFECT HOME IN AN ENVIRONMENT THAT VALUES TRANQUILITY, PRIVACY & ELEGANCE. A SMALL EXCLUSIVE SETTING THAT EMBODIES THE CHARM OF OLD EUROPEAN COUNTRY AESTHETIC COMBINED WITH CONVENIENCE OF BEING LESS THAN 5 MIN.TO SHOPPING RESTAURANTS, HIGHWAYS & OTHER AMENITIES. EACH BUYER RECEIVES A PROFESSIONALLY-CURATED SET OF ARCHITECTURAL & LANDSCAPE DESIGN GUIDELINES TO HELP GUIDE YOUR BUILD & ENSURE ALL OWNERS ENJOY AN OVERALL COHESIVE NEIGHBOURHOOD. DESIGNS CAN BE PERSONALIZED TO REFLECT YOUR PREFERENCES, ALLOWING FOR MODIFICATIONS THAT SUIT YOUR SPECIFIC NEEDS WHILE MAINTAINING THE COMMUNITY'S OVERALL ELEGANCE. PRICE + HST. PROPERTY TAX & ASSESSMENT NOT SET. (id:60626)
Streetcity Realty Inc. (Sarnia)
241 Langford Church Road
Brantford, Ontario
Approximately 1 full acre build lot with Rural Residential Zoning. Slightly irregular shape on the back end. Enjoy planning and building your dream rural home in the country. Property is large enough for detached garages. Surrounded by rolling estates and equestrian riders this lot allows you to build what you have been dreaming of while still being close enough to the city that you have access to all amenities. Quick access to the airport. This is a vacant lot zoned for residential building. Fiber Optic Cables are on lot. (id:60626)
Right At Home Realty
126 Silver Street
Paris, Ontario
Welcome to this spacious and well-maintained 2-storey home, ideally located close to the fairgrounds, schools, parks, downtown, and all amenities. The property features an extra-large driveway, spacious enough to fit a full transport truck with trailer or up to eight vehicles—perfect for hobbyists, contractors, or families with multiple cars. The fully fenced backyard provides both privacy and room to enjoy the outdoors, complemented by a storage shed and a detached single-car garage with hydro, currently set up as a workshop. Featuring a covered front porch perfect for relaxing evenings or morning coffee, this home offers exceptional curb appeal and functionality. Step inside to find a bright and inviting living room with laminate flooring, crown moulding and California knockdown ceilings, a versatile main floor bedroom, (currently being used as an office, or could be converted back to a main floor laundry room), and a 5-piece bathroom with double sinks. The dining room features beautiful, refinished hardwood floors, leading to a brand new kitchen with dark cabinetry, tile backsplash, laminate flooring and convenient sliding doors to a large deck—perfect for entertaining in your private backyard. Upstairs, you'll find three large bedrooms with brand new carpet and large windows that flood the rooms with natural light, along with a modern 3-piece bathroom featuring a tiled shower and flooring. With plenty of room to spread out, modern touches, and a great location, this home has everything you need to settle in with ease. Don’t miss your chance to make it yours! (id:60626)
Peak Realty Ltd.
92 Broadway Street
Tillsonburg, Ontario
Located in the heart of a bustling retail district, this unique downtown property offers high foot traffic and visibility for any retail business, while also providing a 2 bedroom apartment upstairs, making it an ideal investment or a business owner's dream. The ground floor features a spacious commercial retail store, ideal for a variety of businesses. Tenant is long term and very quiet. (id:60626)
RE/MAX Tri-County Realty Inc Brokerage

