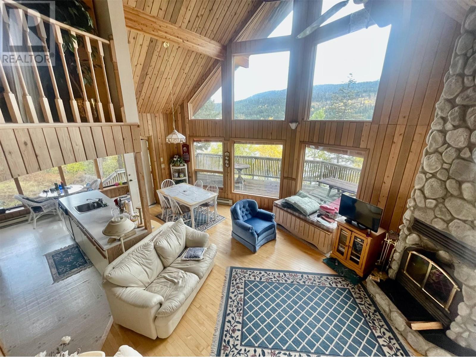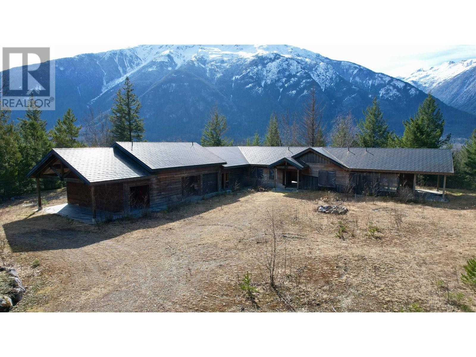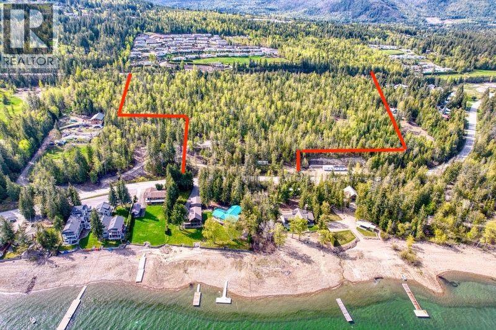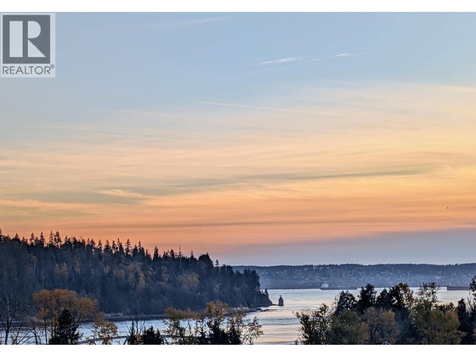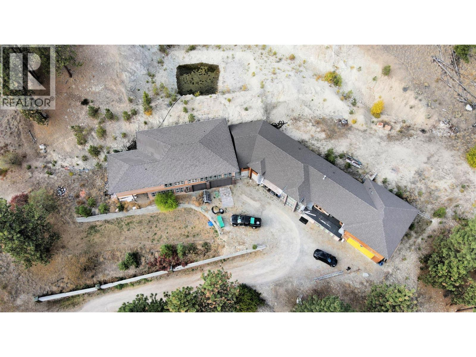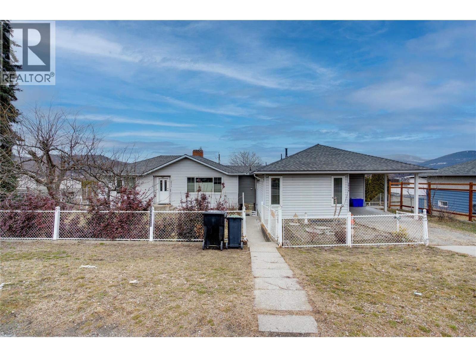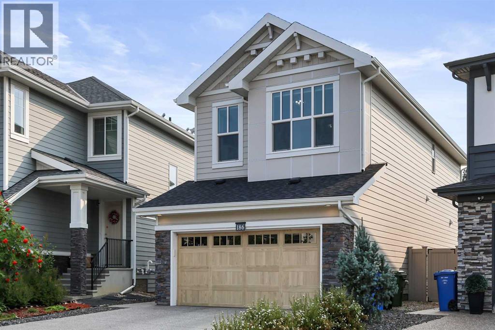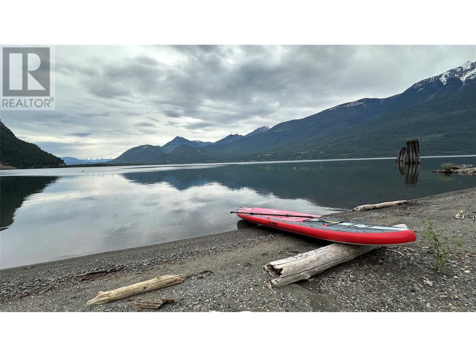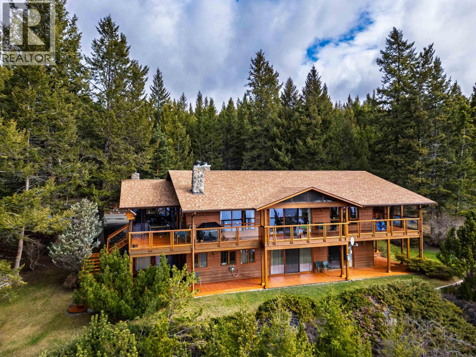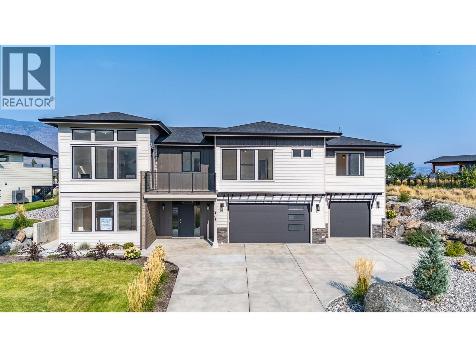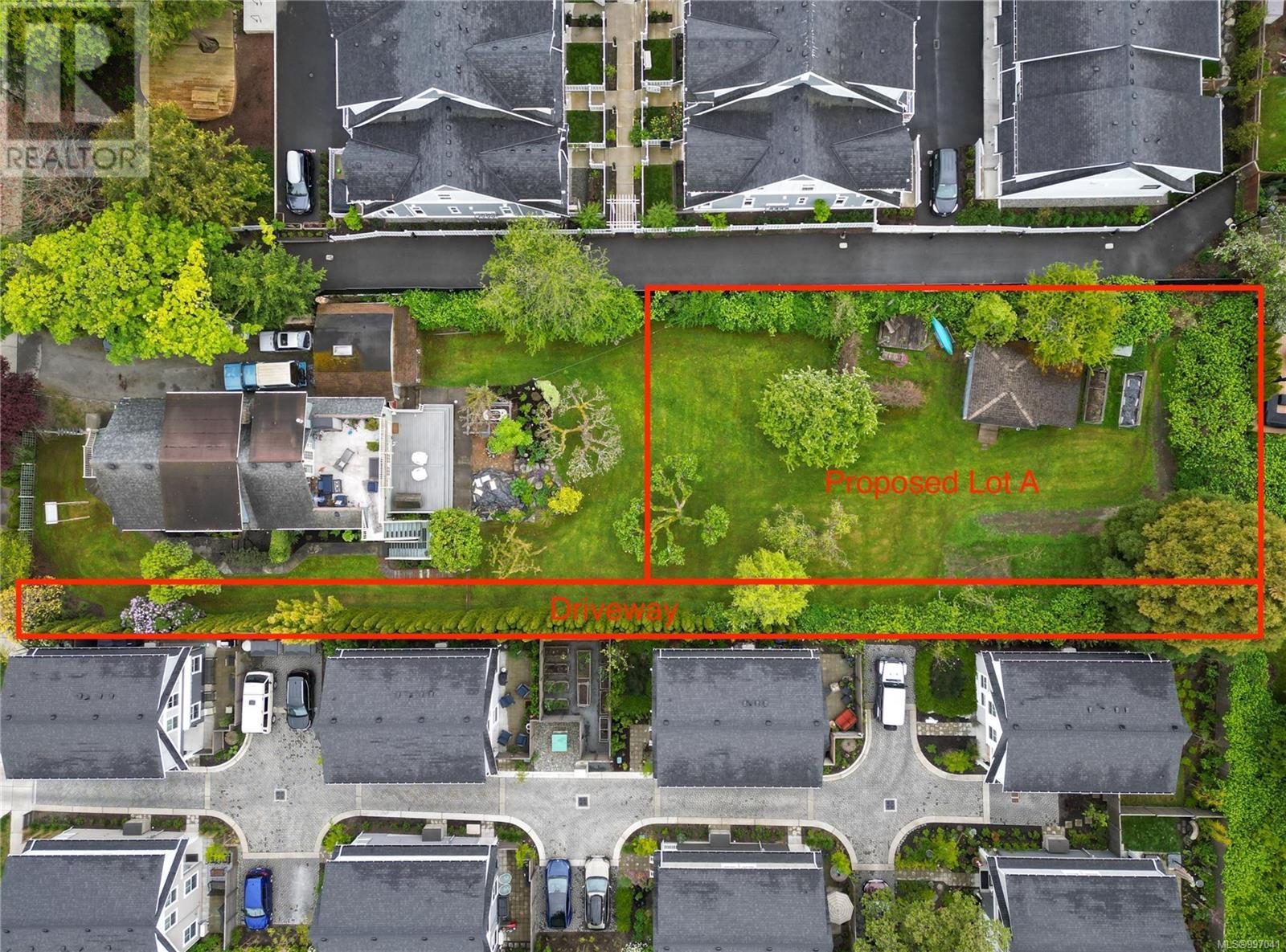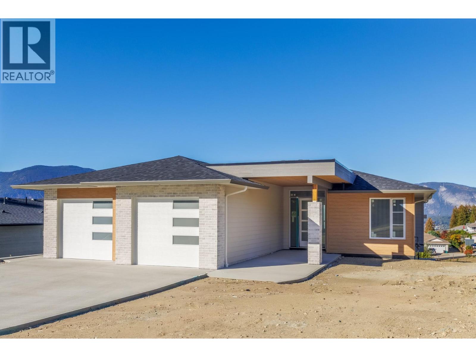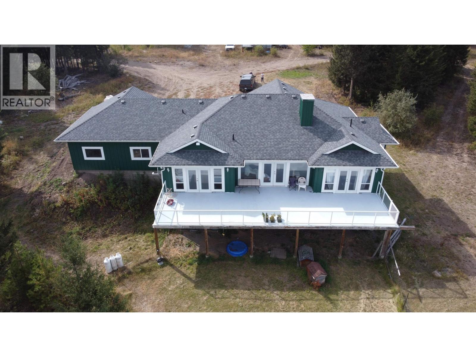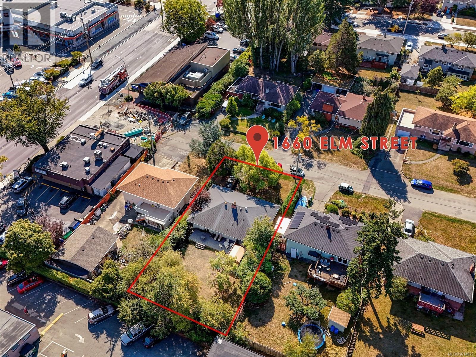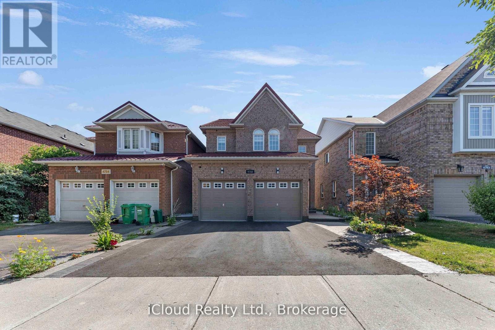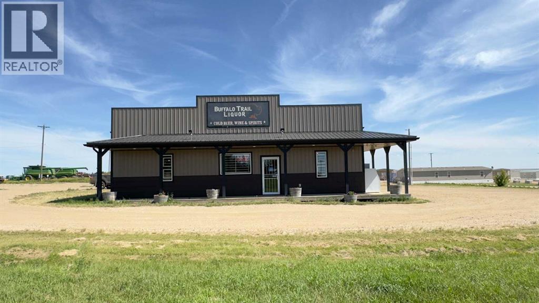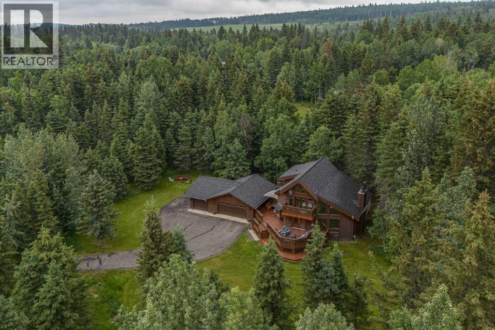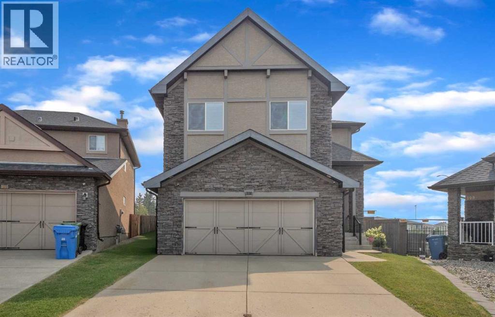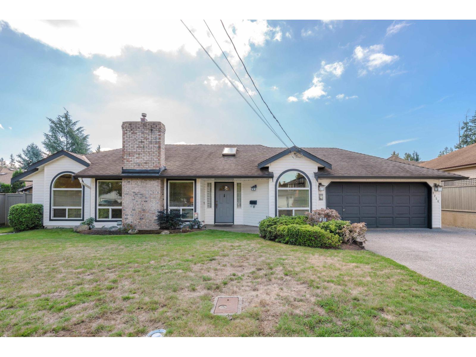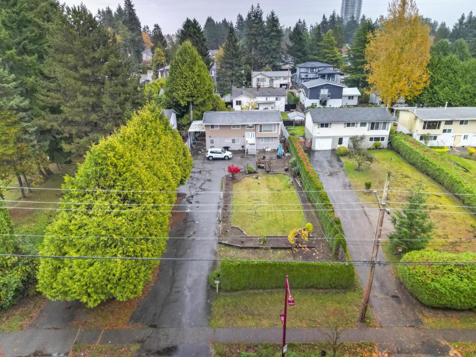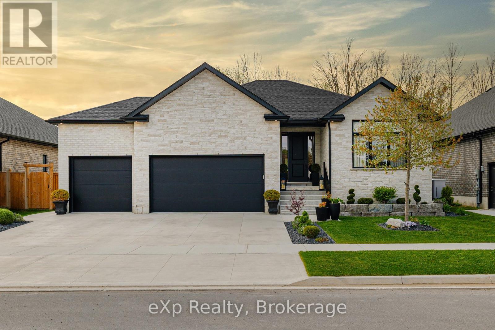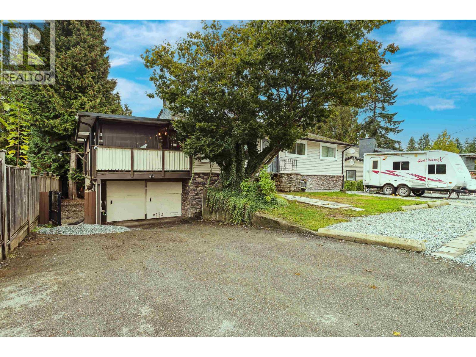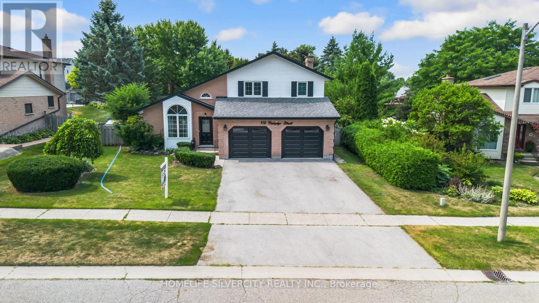8200 Gun Lake West Road
Gold Bridge, British Columbia
Perched along the Western edge of beautiful Gun lake you will find this 1416 ft2 Lynnwood Cedar Cabin with 200 ft of shoreline on a manicured acreage that includes a large garage, boat storage, & woodshed. The kitchen & living area overlook the crystal clear waters through floor to ceiling windows that let the light pour in, making this a bright and cheery space. There are 3 large bedrooms, a full bathroom, laundry, and plenty of storage space. Enjoy your coffee on the big wrap around deck or a floating dock with great morning sun. In the evening you spectacular moon rises over Chainsaw Ridge. Large lots with an existing home on 200' of shoreline are impossible to find at Gun Lake, & here you have a property that you can start to enjoy right away. (id:60626)
RE/MAX Sea To Sky Real Estate
2712 Egan Road
Bella Coola, British Columbia
* PREC - Personal Real Estate Corporation. Dramatic 4,670 sq. ft. unfinished rancher/potential lodge on 198 stunning riverfront acres in Hagensborg, Bella Coola (3 titles). Private and serene, this solid timber-frame home is approx. 40% complete, featuring massive clear cedar beams up to 19 ft, a copper roof, eaves, gutters, and some window flashing. Includes a 3-door garage and covered parking. The property showcases extensive landscaping with ponds, creeks, fields, and gardens. A must-see-one of the most impressive properties on the Central Coast, surrounded by world-class fishing, heli-skiing, and outdoor adventure. (id:60626)
Landquest Realty Corp (Northern)
RE/MAX Select Properties
Lot A Blind Bay Road
Sorrento, British Columbia
Looking for a Lakeview Acerage with lots of future potential to subdivide further or have a great place to just have your own Lakeview land. Lot A is just off Blind Bay Road between Sorrento and Blind Bay on a total of 16.82 acres, gently sloping easy to access with a potential building site cleared. Driveway is cleared. Water will be via lake intake easement. So much potential here on this lot, currently Zoned RR2. Potential to further subdivide in the future. Close to the lake and marinas, local restaurants and all the outdoor activities the Shuswap has to offer year-round. Fantastic lot to build your Lakeview home with shop and room for all the toys. Lot 1 right beside is also for sale (id:60626)
Fair Realty (Sorrento)
530 Patterson Avenue
Kelowna, British Columbia
ATTENTION DEVELOPERS! Here's a great opportunity to purchase this and the adjoining properties at 540 Patterson MLS# 10313190 and 550 Patterson MLS# 10326382 for a total of .46 acre. Currently zoned MF1 within the C-NHD but as it's on the transit corridor, the City has an appetite for an MF3 six story apartment development. The City of Kelowna just installed new sewer lines down the alley behind the house. This 2 bed and den (could be 3rd bedroom) home has been well cared for and could easily be rented until the time of development. Call for more information. (id:60626)
Royal LePage Kelowna
14e 328 Taylor Way
West Vancouver, British Columbia
Luxe, light-filled, and completely reimagined - this 2 bed + solarium, 2 bath NW corner suite at The Westroyal blends sophistication with everyday comfort. Expansive windows fill the home with natural light and frame stunning ocean, mountain, and city views. Thoughtfully redesigned in 2021 with over 1500 square ft of indoor/outdoor living, this home features your own private garden oasis deck, a sleek chef´s kitchen, spa-inspired bathrooms, custom millwork and closets, quartz counters, designer lighting, a cozy gas fireplace and elegant shutters throughout. Resort-style amenities include a pool, hot tub, sauna, gym, party room, and resident manager. Includes 2 parking stalls and storage. Steps to the seawall, Park Royal Shopping Centre, dining, and transit. (id:60626)
Rennie & Associates Realty Ltd.
5621 Harrington Court
Peachland, British Columbia
Exceptional Lakeview Property with Expansive Home, Suite, and Workshop – Peachland, BC .Discover the potential of this remarkable private estate in the heart of Peachland, offering views of Okanagan Lake. Situated on a spacious lot, this unique property features a 3,800 square foot main residence with a two-car garage with 28 foot ceilings, seamlessly blending comfort, privacy, and opportunity. The primary home is bright and spacious, offering ample living space and endless customization potential. A major enhancement is underway, with a stunning 1,600 square foot addition designed to expand the primary bedroom into a luxurious retreat with room for a spa-inspired ensuite, walk-in closet, and private lounge area. Also on the property is a future unfinished 2,600 square foot living area suite/additional accommodations, ideal for multi-generational living, rental income, or guest accommodations—ready for the new owner to complete to their vision and standards. 3 high efficient furnaces and many extra's. In addition, a 2,600 square foot shop provides abundant space for a home-based business, hobbyist workshop, or storage for vehicles, boats, and recreational equipment. This property is a rare find—perfect for entrepreneurs, visionaries, or those seeking a private lakeview haven with space to grow. All the foundational work is done—now it’s ready for you to bring your dream home and business plans to life. (id:60626)
Coldwell Banker Horizon Realty
3411 18 Avenue Unit# A&b
Vernon, British Columbia
Legal Duplex, that's pretty suite. Great income helpers on each side of the duplex. Large lot with alley access, lots of parking, and double garage. Huge fenced yards both front and back, perfect for pets and kids! Fruit trees and gardens are ready to go. City and mountain views. Walking distance to downtown or the Hospital. Very close to bus routes. 2 min to Mission Hill Elementary, 3 min to Wholesale Club, 5 min to Polson Park and Galaxy Cinema, 8 min to Kin Beach. Duplex left side has 2 bdrms up and 1bdrm down. Right side has one bedroom up and 1bdrm down. This is an excellent investment property. (id:60626)
Royal LePage Downtown Realty
186 West Grove Point Sw
Calgary, Alberta
Step into this luxurious offering in amazing West Springs! Close to trails and parks, and with a secluded, private backyard, this Cedarglen built home is a unique home that won't last long. Quartz countertops throughout, extended windows, central air conditioning, luxury vinyl plank flooring & hardieboard exterior are some key features. Walking into the home through the front door the living room/dining room combination has gorgeous views of the secluded backyard with massive extended height windows that brighten up the home. The kitchen has an island, stainless steel appliances, built-in microwave and gas stove, making it a chef’s dream! There is a walk through pantry off the kitchen and a patio door to the deck. Coming in from the garage you can take your boots off in the spacious mud room. Going upstairs you’ll find the primary bedroom on the left, overlooking the neighbouring acreage, with a well appointed 5 piece ensuite. The laundry room is conveniently located on the top floor. The large bonus room is a great place for a family hangout with a view to the north west. The basement is fully finished with a bedroom and 4 piece bathroom, and the large windows allow in lots of light. The back yard has artificial turf, and the front yard is done with rock, so the maintenance is a breeze. The exterior is finished with hardieboard, which is extremely resilient. The back deck has natural gas for your summer barbeques. The secluded private backyard is the most attractive feature of this property! (id:60626)
Real Broker
605 Sixth Avenue
Lardeau, British Columbia
Spectacular Waterfront Property in Lardeau, BC! Discover a unique opportunity to own a private waterfront property on Kootenay Lake in Lardeau, BC. This 16,600 sq.ft. lot features a 85' sandy beach, breathtaking mountain and glacier views, raised garden beds, variety of trees. Two separate accommodations: an 820 sq.ft. main home with a 400 sq.ft. cedar deck, and a 600 sq.ft. guest suite with a 340 sq.ft. deck. Both residences are thoughtfully designed with open-concept living spaces and modern amenities. The property includes underground utilities & sprinkler system, high-speed fiber optic internet, a backup generator, and two mooring buoys. With room to build a future dream home & garage, this property offers the perfect blend of tranquility and year-round outdoor recreation. Whether it's a seasonal getaway/escape from urban life, multi-family, income potential or a full time residence as it's being used now - this property offers the flexibility and convenience to live out your Kootenay Lake dream. (id:60626)
Fair Realty (Kaslo)
6342 Northshore Drive
Horse Lake, British Columbia
* PREC - Personal Real Estate Corporation. A unique opportunity with breathtaking views of Horse Lake! This stunning 10-acre property offers approx. 400 ft of water frontage and borders Crown Land for added privacy. Ideal for year-round living, a secondary luxery retreat or a potential B&B. Outdoor highlights include: dock and boathouse, outdoor cooking area, smokehouse, charming chapel, and covered wood storage. Inside, you will have ample living space in this southern exposed rancher with a walk-out basement. The spacious primary suite features lake views, a walk-in closet, and large ensuite. You will also find two self-contained apartments - perfect for guests or income opportunities. The main living area is bright and open, fantastic for entertaining & family gatherings with access to a beautiful wraparound deck. (id:60626)
Exp Realty (100 Mile)
RE/MAX 100
265 Rue Cheval Noir
Kamloops, British Columbia
Welcome to 265 Rue Cheval Noir! The stunning home packs a punch with a three car garage, 15,000 sq ft lot, four bedrooms on the upper floor and set up for a one bedroom in-law suite! This modern basement entry style home wins you from the street with modern styling and numerous windows to bring in that natural light. As you enter the home you are welcomed by the oversized entrance that leads to the even larger mud room, perfect for families! The upper floor has a huge open plan Kitchen/Living/Dining space with vaulted ceilings, three large bedrooms with a full bathroom, upper floor laundry and a Primary suite right out of a luxury hotel! The master bedroom features his and her walk-in closet, water closet, double vanity, tile shower and a large soaker tub! The basement has another bedroom, bathroom and rec room that could be an in-law suite or used for the main house. Lastly we have a huge oversized three car garage with one bay being 35 feet deep!! All of this on a huge landscaped lot in the Stunning Tobiano Resort Community! Please note TRA fee will increase from current amount next year, new amount unknown until 2026, as advised by the TRA office. All meas are approximate, buyer to confirm if important. (id:60626)
Exp Realty (Kamloops)
3106 Washington Ave
Victoria, British Columbia
Incredible Development Opportunity for Builders & Investors! Proposed Lot A offers approx. 12,694 sqft of prime, flat building site awaiting final subdivision approval for 4 detached strata houses—each thoughtfully designed by Zebra designs at approx. 2,600 sqft, with 3 beds & 3 baths on the main and a 1 bed,1 bath legal suite! Located on a quiet, tree-lined street, this site is steps to the Gorge Waterway—perfect for summer swimming, kayaking & paddleboarding. Enjoy a short stroll to a brand new children’s park, complete with a BMX bike park and basketball court. The Galloping Goose Trail is at your doorstep, offering a 10-minute bike ride to Downtown Victoria, Uptown, or Mayfair Mall. Victoria’s vibrant microbrewery district, Glo Europub & Arbutus Park, a rare off-leash waterfront dog park just down the street. This is an unbeatable lifestyle location and a rare potential development opportunity in one of Victoria’s most connected, up-and-coming neighbourhoods. Call for more details. (id:60626)
RE/MAX Camosun
1121 16 Avenue Se
Salmon Arm, British Columbia
Stunning lakeview from this brand new Rancher with a daylight basement in Sunset Ridge, offering an exceptional living experience with breathtaking lake view. With 2,600 finished square feet of thoughtfully designed space, 3 bedrooms plus den and 3 bathrooms, this home provides the perfect blend of comfort and style. The open-concept layout features spacious living areas,large windows throughout the home flood the space with natural light, highlighting the stunning lake view. The home also boasts a full, partially finished daylight basement with in floor heat, recreation room and additional bedroom and spacious unfinished area with the potential for a legal suite, this basement offers so many possibilities whether you're looking for extra living space, rental income, or a private guest suite. Set on a spacious .24-acre lot, this property gives you ample outdoor space to enjoy a pool, carriage house or to sit and enjoy this amazing setting. The location in Sunset Ridge is ideal, offering both tranquility and easy access to local amenities, outdoor recreation, and schools. Whether you are looking to downsize, or upsize, this home is a must-see. Don't miss the chance to own this beautiful property with amazing views and endless possibilities. This brand new home offers the comfort of 10-year new home warranty. Info package with finishing details available on request. Contact us today to schedule a tour and experience everything this home has to offer! (id:60626)
Homelife Salmon Arm Realty.com
5879 Hilltop Road
Forest Grove, British Columbia
Spectacular Home and Shop - 160 private forested acres with stunning panoramic views of valleys, hills, and pastures. Only 15 minutes to town. Executive 5-bed, 5-bath home featuring a gourmet kitchen open to a spacious living room with wall-to-wall windows. Upstairs includes 2 bedrooms and a spa-style bath. Downstairs offers 3 bedrooms, each with its own ensuite, plus large multifunctional spaces ready for your ideas. In-floor radiant heat powered by outdoor wood-fired and electric boiler systems. Built-in vacuum and air conditioner. Attached 2-car garage plus incredible 2,000+ sq ft heated, detached shop with 14' door and mezzanine - perfect for mechanic, trucker or home business. A rare opportunity with too many features to list. Must be seen! (id:60626)
RE/MAX 100
1660 Elm St
Saanich, British Columbia
Retirement or Starter home with Exceptional potential development opportunity in Gordon Head! 1660 Elm St is a flat, spacious lot located on a cul-de-sac, presenting prime potential for builders and developers. The property is ideally situated in a central, family-friendly neighborhood close to UVIC, Camosun College, transit, shopping, schools, and parks. Walkable neighborhood with this kind of redevelopment potential is a rare find. Take advantage of this chance to secure a valuable piece of land in one of Victoria’s most desirable locations. (id:60626)
RE/MAX Camosun
4758 Allegheny Road
Mississauga, Ontario
PRICE REDUCED !! Beautiful Detached Home 4+2 Bed, 4 Bath. Finished Basement Apt. with separate entrance from backyard. (Immediate Income potential). Near Square One area in Mississauga, with all amenities around. Schools, park, shopping, bus routes, banks, Highway access, LRT, etc. still in a quiet child safe pocket. No hustle and bustle of the City. Metal roof with life time warranty. Beautiful hardwood flooring in entire Main Floor and Top floor. Laminate in the Basement. No carpet at all. Very hygienic. Upgraded open concept Kitchen with Centre Island, fully renovated in 2023. All newer stainless steel appliances. Gas st. stl. Stove & hood, Built in oven and Microwave combo. Brand new Central Air Conditioner. (May 2025). Owned water heater (2021). Aggregate & concrete on both sides, brand new asphalt driveway (May 2025), 2 car garage with AGDO and 2 remotes. Separate Entrance to Basement Apt. from back yard is covered with Glass & Aluminum enclosure. (No rain or snow falls on the steps, always clean and dry.) Skylight at the stairs to the top floor. Zebra curtains in all windows and doors (2023). 53 Pot lights in the house. (Main, top & basement). All new toilets, Backyard patio covered with Polycarbonate sheet on strong Aluminum support. Samsung Front Load laundry pair in the basement. Humidifier. Gas fireplace in family room. Modern Nest Thermostat. Garage entry into the house. New caulking done for all exterior of the Windows and Doors, to be more thermal efficient. (id:60626)
Icloud Realty Ltd.
5102 43 Street
Consort, Alberta
Well-Established Liquor Store in Consort, AlbertaHere’s your opportunity to own a liquor business complete with both the property and business, all housed in a modern building constructed in 2017. This attractive, well-designed space offers plenty of room for future growth and expansion, making it a smart investment for today and tomorrow.Inside, you’ll find ample storage space and a convenient drive-in delivery bay that makes operations smooth and efficient. One of the store’s standout features is its popular growler bar—a unique draw for customers and a great way to set your business apart.Whether you’re a hands-on operator looking to grow your business, or an investor seeking a solid commercial property, this liquor store in the welcoming community of Consort is an excellent opportunity. (id:60626)
Royal LePage Wright Choice Realty
106 Mountain Lion Drive
Bragg Creek, Alberta
Tucked among the trees on a serene, S-shaped drive, this charming chalet-style home offers privacy, warmth, and an easy connection to nature, just minutes from the shops and cafes of Bragg Creek and an easy 25-minute drive to Calgary. With over 2,500 sq. ft. of living space, this home blends rustic character with thoughtful updates, designed for relaxed living and quiet inspiration. Step inside to a bright, reverse floor plan that makes the most of natural light and views. The open-concept main living area features vaulted, open-beam cedar ceilings and expansive windows framing the forest beyond. A stone-faced wood-burning fireplace anchors the space, perfect for cozy evenings after a day of exploring nearby trails. The kitchen offers both function and style with newer cabinetry, flooring, and a contemporary backsplash. French doors open to a large, sunny south-facing deck, an ideal outdoor living space for morning coffee, dining with friends, or simply breathing in the crisp mountain air. The main level includes a versatile bedroom or home office, a beautifully renovated full bathroom, and a convenient laundry room. Upstairs, the primary suite feels like a private retreat with its updated ensuite, walk-in closet, and a balcony overlooking treetops toward the Wintergreen ridge. A second bedroom with a half bath and an open loft area provide flexible space for guests, hobbies, or relaxation. The fully developed lower level offers a cozy family room with a gas fireplace, a spacious fourth bedroom currently set up as a craft room, another full bathroom, and ample storage. The oversized garage includes a third bay addition with a full subpanel and 220/50 amp wiring, ready for an EV, workshop, or hot tub, with an additional pad behind. Here, you can live close to nature while staying connected to everything you need. Enjoy golf at Wintergreen, endless recreation on the West Bragg Creek trail network, or adventures in Kananaskis, all just beyond your doorstep. (id:60626)
Century 21 Bamber Realty Ltd.
113 Aspen Stone Place Sw
Calgary, Alberta
Welcome home to Aspen Woods in your new 5-bedroom + office house with over 2700 sq ft of above-grade space plus a finished basement. This executive air-conditioned home is on a large pie-shaped lot with no neighbours behind and on a quiet cul-de-sac on a no-through road with a playground around the corner. The main floor of the home has an inviting foyer with freshly painted double doors (this makes moving large items a breeze) and two closets, including a rare walk-in closet at the entry. Notably, this home is entirely carpet-free: cherry hardwood on the main floor, oak hardwood upstairs, and durable vinyl plank in the basement. There is a formal dining room and a private office on the main floor plus a spacious kitchen/dining/living room. The oversized garage has tall ceilings and could fit a small lift. The laundry is located off the entry to the garage with more closet space. The chef’s kitchen has an enormous island with a matching kitchen table that can be used as an extension of the island. There is a gas range, multiple pantries, a trash compactor, a wine fridge, display areas, and more! You can also catch glimpses of the mountains while sitting at the kitchen table. The living room has built-in wall shelves, a gas fireplace, and big windows to the east. The backyard is designed for both relaxation and play, with a two-tier deck, large shed, play structure, mature landscaping, and two productive apple trees—all on a nearly 7,000 sq. ft. lot. Upstairs is extremely spacious with a large bonus room with vaulted ceilings and built-in shelving, a grand primary bedroom, and three secondary bedrooms. The primary bedroom gets warm morning light and has a 5-piece ensuite and a walk-in closet with custom organizers. The remaining 3 bedrooms upstairs share a bathroom with dual sinks and a separate area for the bathtub & toilet. The westerly bedrooms have great views of the Rockies and Foothills to wake up to. The upper two floors also have built-in ceiling speakers . The fully finished basement includes a fifth bedroom with a built-in sink (ideal for a home-based business requiring a sink), a spa-inspired bathroom with multi-head shower, a wet bar, large bright windows, and ample storage, including a finished space under the stairs. Aspen Woods is a premier neighbourhood of Calgary with lots of local shops, quick access to the mountains, and a choice selection of schools, including Webber Academy, Rundle College, Guardian Angel Catholic, and Dr. Roberta Bondar Elementary. This stately Aspen Woods property blends elegance, functionality, and family-friendly features—ready to welcome you home. (id:60626)
Cir Realty
13256 60 Avenue
Surrey, British Columbia
You will love this beautifully updated 3-bed, 2-bath Rancher in the sought-after Panorama neighbourhood! This meticulously maintained home features a stylish kitchen, laminate floors, fresh paint, Centra windows, quality Grohe & Toto fixtures & more, with lots of storage. The spacious Primary bedroom includes a luxurious renovated ensuite. Outside, enjoy a sunny, south-facing backyard that's fully fenced, private & landscaped with a water feature, pergola, large patio & storage shed. Attention Investors: with wide frontage, ample parking, & move-in ready appeal, this property is perfect to live in, hold & rent out, or build your dream home or possible duplex/triplex. Walk to shops, groceries, public & private schools, parks, playgrounds, dog park, churches & transit. OPEN SAT & SUN 2-4 (id:60626)
Royal LePage - Wolstencroft
8132 116 Street
Delta, British Columbia
Don't miss this one! Over 10,000sf lot with a newly renovated 1 bedroom mortgage helper. 4 beds and 3 baths make up the main with a bonus Sunroom with kitchen off of the dining room to use as a wok / spice kitchen and extra prep space. Enjoy living in this lovely home while waiting to build your dream home. Get into one of North Delta's most sough after family neighbourhoods. Walking distance to both McCloskey Elementary and North Delta Secondary. Open Houses Sunday from 2-4 (id:60626)
Exp Realty
41 Gilmer Crescent
North Perth, Ontario
41 Gilmer Crescent is a beautifully crafted 5-bedroom, 3.5-bathroom home offering nearly 4,000 sq. ft. of thoughtfully designed living space. With two full kitchens and two ensuites, it's perfect for multigenerational living or added flexibility. The main floor features an expansive living room with 10' coffered ceilings, a beautifully appointed kitchen with quartz countertops and backsplash, a large island, a built-in coffee/appliance nook, and an adjacent dining area. Three spacious bedrooms include a luxurious primary suite with a 4-piece ensuite, walk-in closet, and access to a back porch overlooking the golf course. The oversized triple-car garage includes an in floor drain, man door and separate set of stairs leading to the basement. The fully finished walk-out basement offers incredible potential with a second full kitchen with 10' island, dining area, large rec room, two bedrooms - one with a private ensuite, and plenty of storage in the utility area. This home's additional features include 9' ceilings on both the main level and basement, complemented by 8' doors and 7.5" baseboards. There is Sonopan soundproofing panels between levels, in-floor heating in the basement (two zones), a Briggs and Stratton generator, upgraded appliances, and a fully fenced and landscaped yard. Backing onto the green of Listowel Golf Club's Vintage Hole 8, this home offers serene sunset views and a tranquil setting. Situated on a quiet, family-friendly crescent, this residence combines luxury, comfort, and functionality. (id:60626)
Exp Realty
12250 218 Street
Maple Ridge, British Columbia
Central Maple Ridge opportunity! This 5 bed, 2 bath home sits on a massive 11,000+ square ft lot and includes an updated 2-bedroom suite (2023) with separate laundry, a newer furnace & hot water tank (2023). Bright main floor offers great space for easy updates-perfect for adding value or personalizing to taste. Enjoy a large patio for entertaining and a huge fenced yard with tons of parking for all your toys ( RV & Boat ). A prime location in a quiet neighborhood, close to schools, parks & amenities. Ideal for families, investors, or renovators. Come to the open house November 8/9 from 2:00 - 4:00 or book your private showing today! (id:60626)
Exp Realty
118 Parkedge Street
Guelph/eramosa, Ontario
Welcome to 118 Parkedge St Rockwood a beautiful, maintained home-friendly neighborhood. Main floor features a spacious dining and living room open concept layout with vaulted high ceiling and hardwood floor everywhere lots of nature light, the cozy family room with fire place.3 bedroom upstairs with large windows and renovated washroom new vanity with marble countertop .finished basement with large bedroom with vinyl floor, the private backyard features a beautiful maintained inground heated swimming pool and all around Stamp concrete, good size wooden deck. Good size kitchen with stainless appliances, a gas cooktop and built-in dishwasher -the house has been freshly painted. Pot light on main floor and upstairs hallway. New garage door with new windows etc. (id:60626)
Homelife Silvercity Realty Inc.

