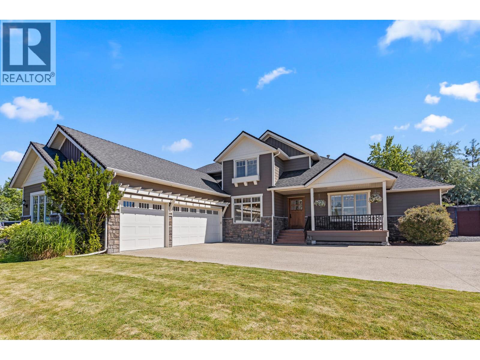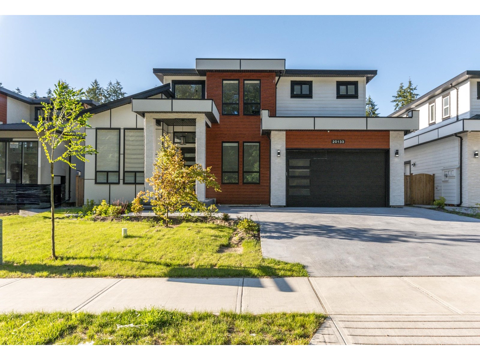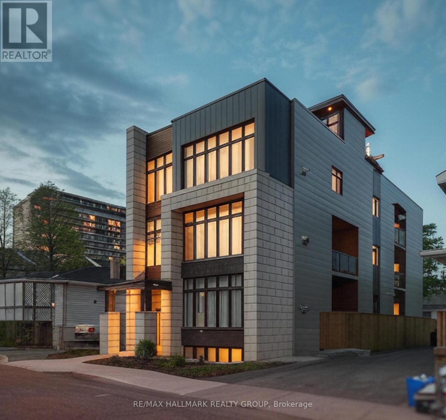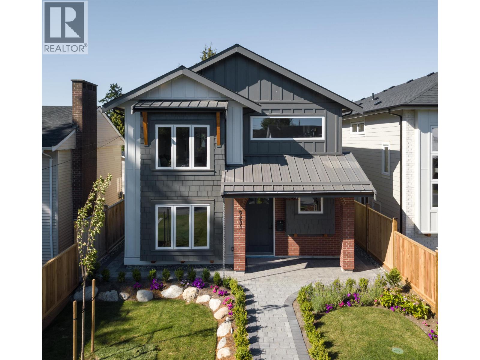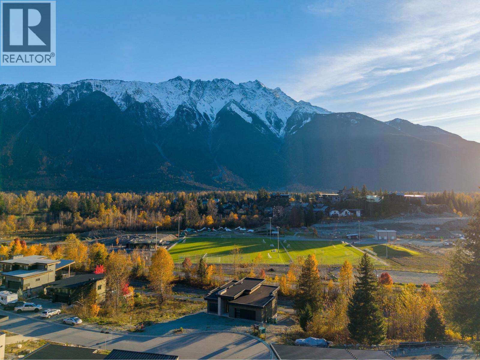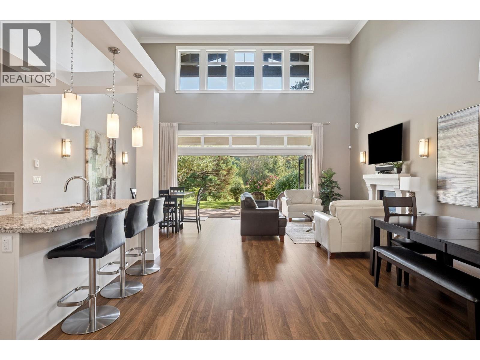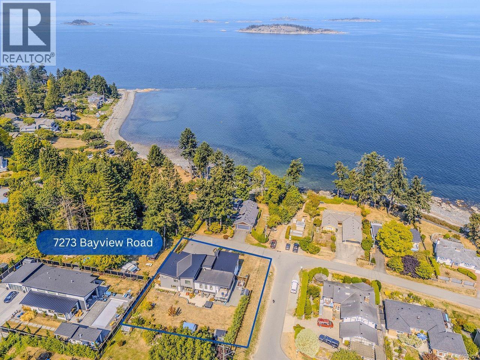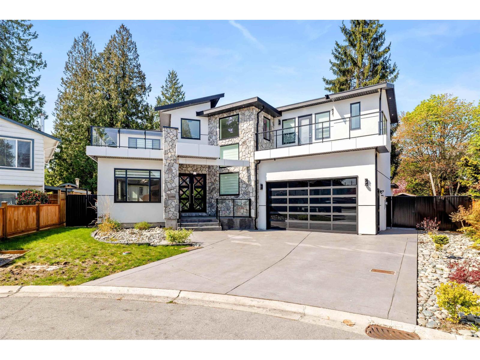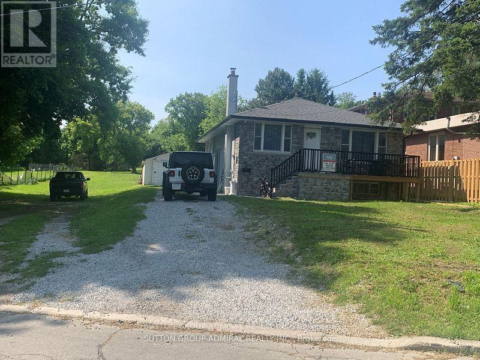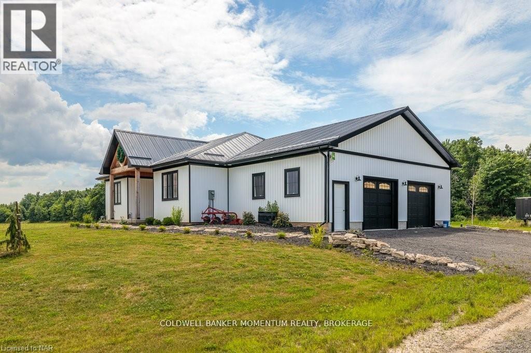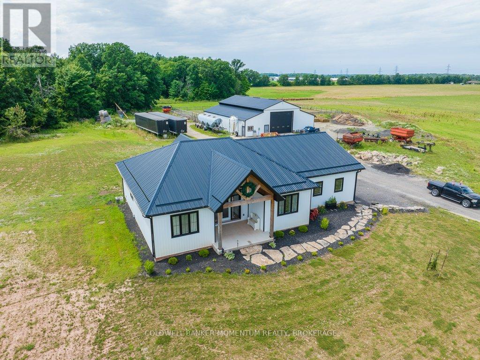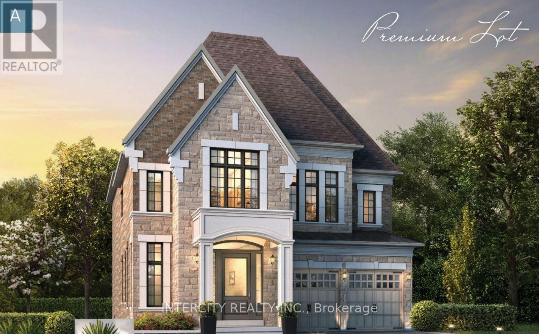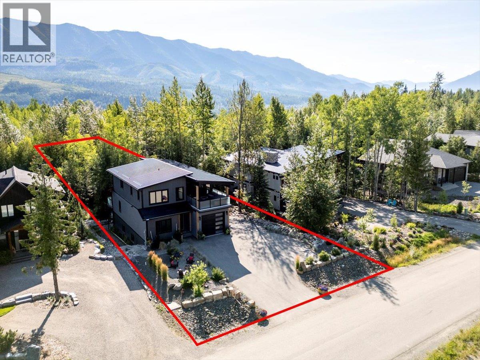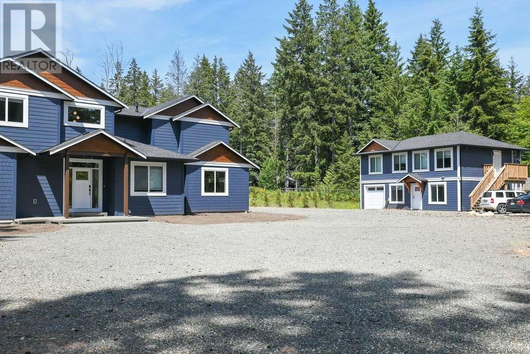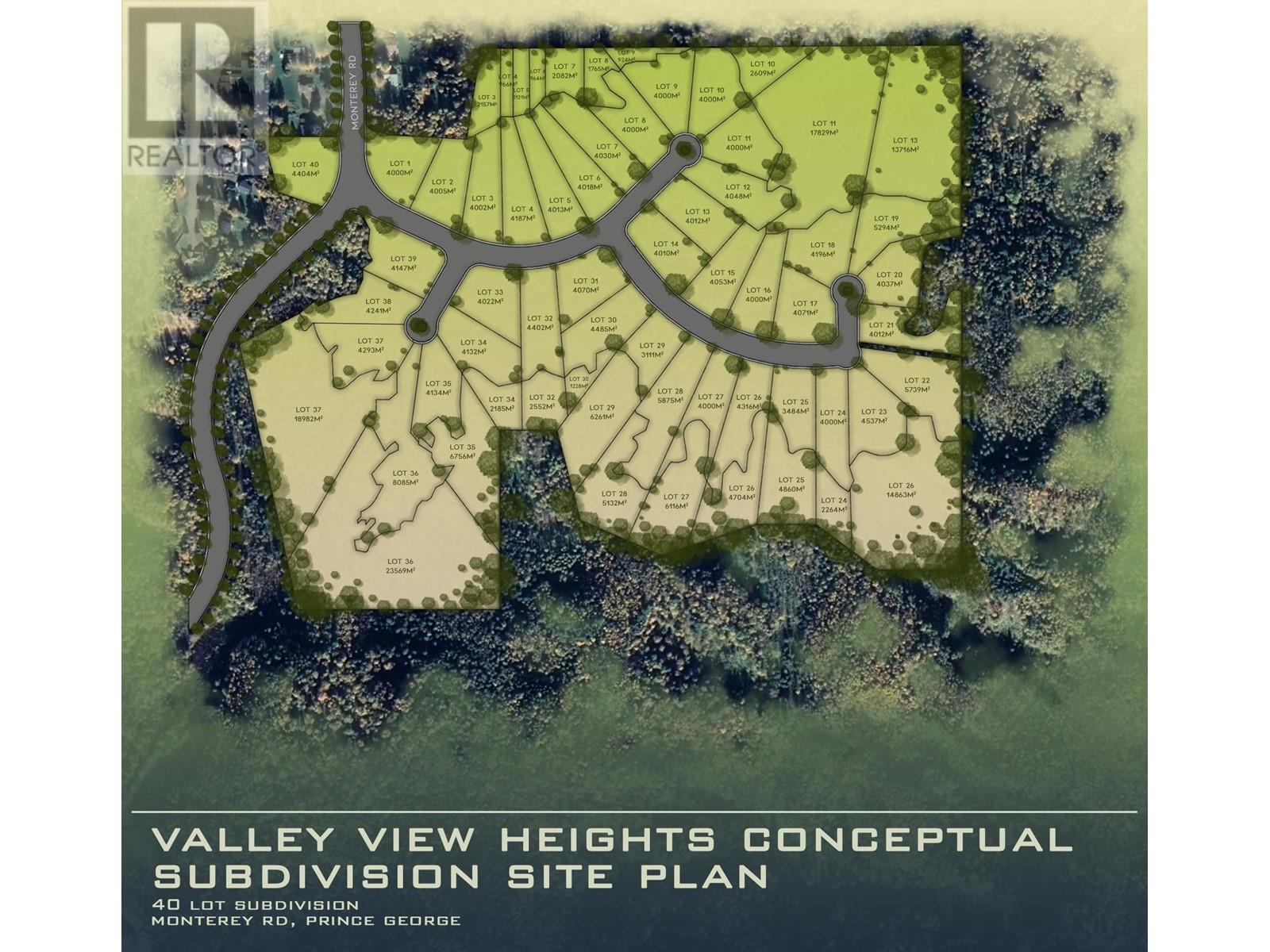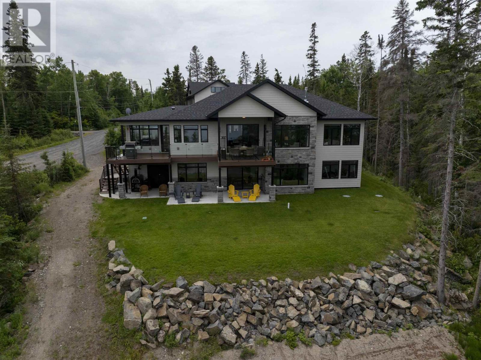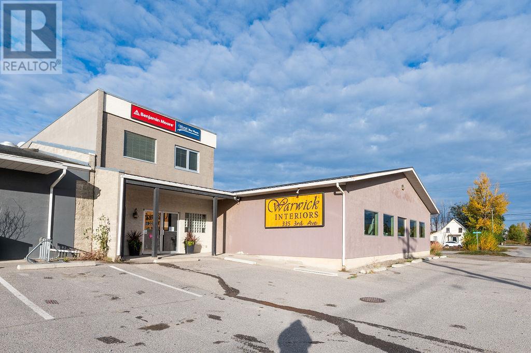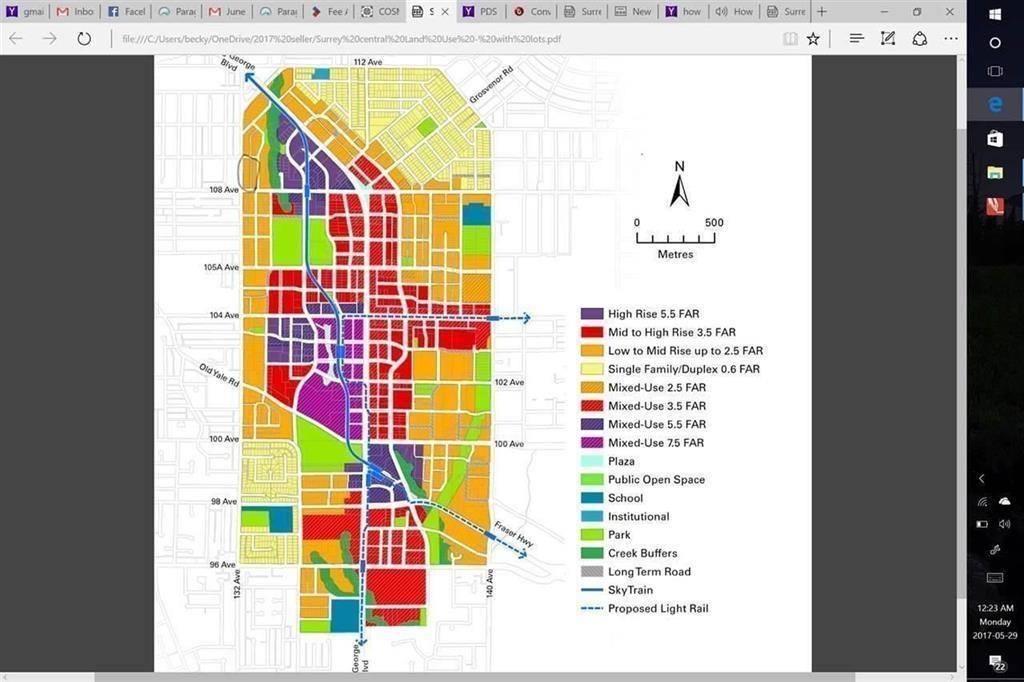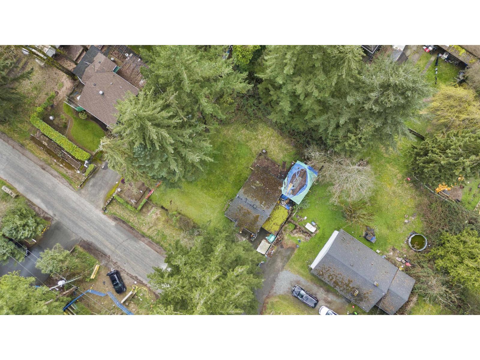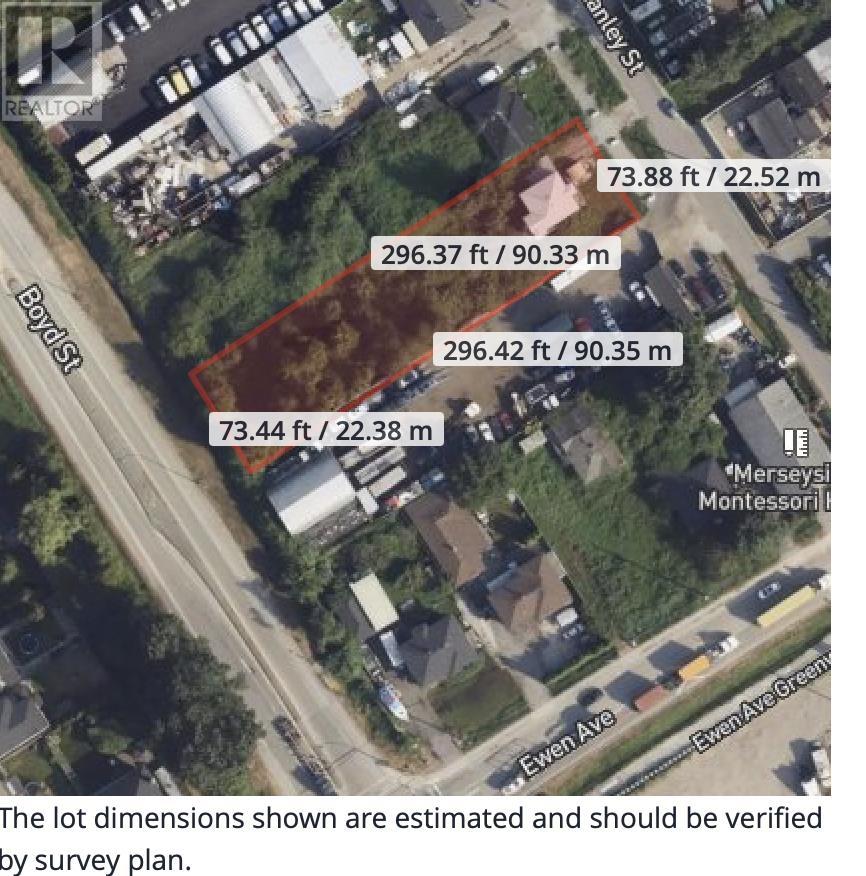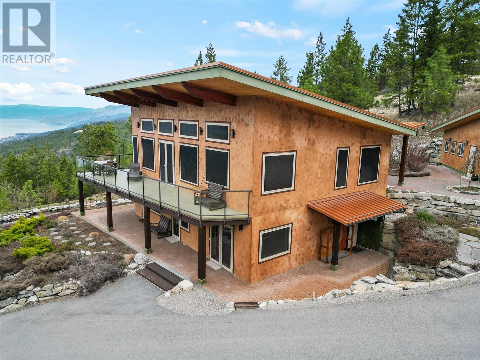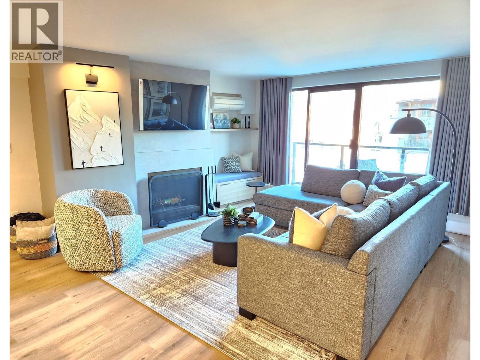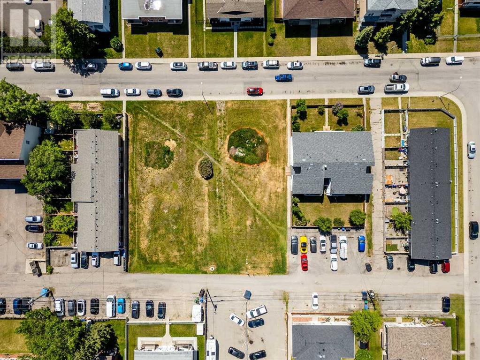1511 Woodridge Road
Kelowna, British Columbia
Poised on an expansive, private lot within one of Kelowna’s most esteemed enclaves, this distinguished five bedroom, five and a half bathroom estate presents over 5,750 square feet of exquisitely reimagined living space. Set amidst manicured grounds and framed by mature trees, the residence offers an unparalleled blend of elegance, comfort, and resort-inspired living. Thoughtfully curated with wide-plank hardwood flooring and refined architectural details, the home exudes a sense of modern sophistication. At its heart lies a designer chef’s kitchen appointed with top-tier appliances, custom cabinetry, and an oversized seamless quartz island—designed as much for culinary artistry as for gathering and entertaining. The main-level primary suite is a serene retreat, offering generous proportions and refined finishes. Upstairs, three beautifully appointed bedrooms include a Jack & Jill ensuite and a private bath, each space designed with both comfort and functionality in mind. The lower level provides an expansive family room, guest quarters, and versatile unfinished space ideal for a wine cellar, home theatre, or fitness studio. An effortless indoor-outdoor connection defines the home, with French doors opening onto an expansive deck that leads to a serene, sun-drenched pool oasis. Surrounded by lush greenery and thoughtfully designed for both relaxation and entertaining, the outdoor space includes a dedicated pool bathroom for added convenience. Located in the heart of Crawford Estates—celebrated for its generous lot sizes, serene streetscapes, and proximity to parks and nature trails—1511 Woodridge Road represents a rare opportunity to own a legacy home in one of Kelowna’s most coveted neighbourhoods. (id:60626)
Sotheby's International Realty Canada
20133 27 Avenue
Langley, British Columbia
This 8 bedroom 9 Bathroom almost 5700+ SQ foot Custom home is a show stopper! This is luxury at its finest. Main floor has high ceilings and lots of windows for natural light. Dining and Living combo, Family room and Gourmet Kitchen with SS appliances, Quartz Counter, a WOK Kitchen, Bedroom with Bathroom, Laundry Room and Office! Upstairs has 4 bedrooms,all with their own Bathrooms and Walk-in Closets, including the Primary Suite that has walk-in closet bigger than most bedrooms & a spa like En-suite that will blow you away! Basement has Theatre and Powder Rooms for the main house,a 2 Bedroom Legal Suite & 1 bedroom unauthorized suite. This home has a wide Floorplan that feels unique. Total luxury, top line finishes & Double Garage.7200+Sq foot lot.OPEN HOUSE SUNDAY NOV 2 FROM 1-3 PM (id:60626)
Century 21 Coastal Realty Ltd.
59 Douglas Avenue
Ottawa, Ontario
Modern Luxury triplex in the Heart of Beachwood Village by Blueprint Builds. This 3- 3 Bed 2 bath Units offers an expansive 1,425 square Feet with 9 foot ceilings. Separate Heat/Hydro and laundry for each unit & contemporary finishes accompany quartz counters, maple floors and S/S appliances. Top floor unit includes a rooftop patio with a hot tub and scenic views of Ottawa's skyline. Long term stable tenants the entire building comes with 2 surface parking spots & in-floor radiant heat basement. . Meticulously maintained with no deferred maintenance. Walking distance to shops, amenities and transit., Flooring: Hardwood, Flooring: Laminate (id:60626)
RE/MAX Hallmark Realty Group
9231 Kilby Street
Richmond, British Columbia
Brand New Multi-generational home, 4 to choose from with 2 different layouts. These homes feature 5 bedrooms, and include Legal 2 bedroom suite. Custom built passive homes with high efficiency standards with New Step Code that lower energy costs. On demand boiler, radiant hot water heat, Heat pump with cooling AC, HRV, spray insulation, triple glazed glass acoustic rated windows. Designer LED lighting, hardwood floors, custom Rift cut oak cabinetry, extensive millwork throughout. Jenn Air integrated appliances, instant hot water dispenser, built in Vacuum, Media room and mud room, epoxy flooring in garage, detached storage shed, Ring Camera system. Located walking distance to Golden Village, Union Square shopping, buses, sky train, and schools, & parks. Easy access to Oak St & Hwy 99 (id:60626)
RE/MAX Westcoast
1308 21 Avenue Nw
Calgary, Alberta
Live the lifestyle you've been dreaming of—right on Confederation Park. This exceptional 3,072 sq ft family home backs directly onto one of the most scenic and tranquil sections of Calgary’s iconic 160-hectare Confederation Park, located in the highly desirable inner-city neighborhood of Capitol Hill. Active families will love stepping out the back gate to enjoy walking, biking, cross-country skiing, or tobogganing—literally in your backyard. With skating rinks and golf courses nearby, and downtown, Kensington, and the University of Calgary all within a 30-minute walk, this location offers the perfect blend of nature and urban convenience. Built with quality and attention to detail throughout, this thoughtfully designed home offers both functionality and elegance. The open floor plan welcomes you with a spacious foyer leading to a bright office that shares a double-sided fireplace with the expansive living room. The dining area, surrounded by windows and enhanced by a beautiful, coffered ceiling, flows seamlessly into the well-appointed kitchen—complete with a gas range, double ovens, walk-in pantry, and panoramic park views. A large mudroom and stylish powder room complete the main level. Upstairs, each secondary bedroom features its own ensuite, walk-in closet, and charming window seat. The luxurious primary suite is a true retreat, with floor-to-ceiling windows overlooking the park, a skylit walk-in closet, and a spa-inspired ensuite with dual vanities and a steam shower. Convenient upper-level laundry adds to the home's practicality. The bright, walk-up basement offers even more space with a generous recreation room, fourth bedroom, full bathroom, and an oversized storage room with future development potential. Step outside to your private backyard oasis featuring a large deck, relaxing hot tub, and multiple seating areas perfect for enjoying quiet moments or entertaining friends and family. This is more than just a home—it’s a lifestyle. In addition to outdoor recreation, residents will appreciate the close proximity to top local amenities, including vibrant restaurants, cafes, and boutique shopping. Excellent health and wellness facilities, community centers, and parks are also within easy reach. For families and outdoor enthusiasts, numerous playgrounds, sports fields, and the Calgary Pathway System are just steps away. Education options are plentiful with nearby top-rated schools and Calgary’s public transit options making commuting effortless. Find your perfect balance in this rare park-side gem in one of Calgary’s most vibrant inner-city communities. (id:60626)
Real Estate Professionals Inc.
7653 Seven O'clock Drive
Pemberton, British Columbia
Experience this stunning recently completed residence showcasing exceptional craftsmanship and high-end finishes by Balmoral Construction. Nestled on a sun-drenched southwest-facing lot at the end of a quiet cul-de-sac, capturing breathtaking Mt. Currie views with an abundance of outdoor space, including a covered balcony with hot tub and overhead heater. The interior impresses with Miele, Sub-Zero, and Cove appliances, with custom millwork, wide-plank engineered hardwood, central vacuum system, Control4 Smart Home automation, integrated home security, an epoxy floor double garage and a laundry/mudroom with hidden heated drying racks. The lower level boasts a gym, rec room, and luxurious bar creating an elegant retreat in one of Pemberton´s most desirable locations. (id:60626)
Angell Hasman & Associates Realty Ltd.
5044 Cedar Springs Drive
Delta, British Columbia
Experience the epitome of exclusivity in the resort like community of Tsawwassen Springs. This one of a kind-former lottery home backs on to the 9th fairway with unobstructed Southern views of English Bluff & the Golf Course. Showcasing a high end craftsman style, this residence incl's 3 Bed & Den + Rec Room & 4 Bath spread over 3034 interior square feet that incl's a detached 331 square ft Casita. Primary bed, 2nd Bedroom & Den on the main floor while the upstairs incl's another Bedroom/Media room & a massive Recreation room with balcony. Features soaring 19 ft ceilings in the open concept main living area, A/C, Nano Doors, fireplace, exterior gas heater & detailed millwork throughout. The scenic & tranquil outdoor space helps to make this an incredible opportunity in a world class location. (id:60626)
Royal LePage Regency Realty
7273 Bayview Rd
Lantzville, British Columbia
West Coast Modern Semi-Waterfront with Panoramic Ocean & Mountain Views. This 4,737 sqft, 6-bedroom + den, 5-bathroom home offers luxury coastal living in desirable Lantzville—just steps from the beach, Huddlestone Park, and Seaview Elementary. Designed with striking West Coast Modern architecture, this home features floor-to-ceiling windows, vaulted ceilings, and high-end finishes throughout. The main living area boasts a Bainbridge wood-burning fireplace, custom McLaren lighting, and expansive views. The chef’s kitchen is equipped with Bosch, JennAir, and Miele appliances, a full walk-in pantry with second refrigerator, and quartz countertops with a counter-to-ceiling backsplash. The primary suite includes a private ocean-view deck, electric fireplace, custom walk-in closet, and spa-inspired ensuite with standalone tub, floating vanity, custom walk-in shower, and Toto Nexus Washlet Bidet toilet. Downstairs offers a games room with Grandview wood-burning fireplace, custom wet bar, and flexible layout for family living or entertaining. The oversized double garage provides ample storage and workshop space. Legal Suite & Outdoor Living. A private 2-bedroom legal suite features its own entrance, patio, quartz countertops, custom cabinetry, Miele dishwasher, and ductless heating/cooling—ideal for extended family, rental income, or Airbnb. Enjoy three multi-level decks, a hot tub, outdoor shower, professionally installed patio, cedar garden boxes, and a 1,000-gallon rainwater collection system. Addition and extensive renovations completed in 2023. Built with seismic standards by Knox Contracting and designed by Studio AE, this home also includes a ducted heat pump, hybrid hot water tank, and upgraded soundproofing. Situated on a 0.3-acre level lot with city water and sewer, this semi-waterfront gem blends modern design with exceptional functionality. (id:60626)
Oakwyn Realty Ltd. (Na)
11668 95a Avenue
Delta, British Columbia
Magnificently built luxury home in North Delta's highly desired Annieville neighborhood with easy access to Sungod Rec Centre & the new ND Running Track. This 8-bed, 9-bath residence is a true showpiece featuring a brilliant floating staircase, stone & Polar White stucco exterior, oversized black-glazed windows, and engineered hardwood flooring. The gourmet kitchen boasts a massive island, Fisher & Paykel appliances, and an additional spice kitchen for culinary convenience. Spa-inspired baths with high-power rain showers, radiant heating, and modern comforts like built-in A/C, Generac generator, security system with cameras, central vacuum, and built-in sound system elevate the lifestyle. Designed for entertaining, enjoy a full bar, media/entertainment room, and large deck with gas hookup. (id:60626)
Exp Realty Of Canada
148 Rowntree Mill Road S
Toronto, Ontario
Beautiful Detached bungalow renovated,Fantastic double lot (100Ft x 442 Ft). Great opportunity for redevelopment and investment (with double lot!). Featuring 3 bedrooms on main floor and Basement apartment, finished with additional 3 bedrooms and seperate entrance (very good income). Close to the attractive beautiful Rowntree Mills Park and Humber River. Great opportunity for redevelopment, Don't miss out this rare opportunity! New front porch railing (2024), new wood fence(2024). The house is tenanted, main floor leased tenant pays for $2500/month - Lease expires Aug/2025. Basement tenants get no leases, Including: 3 rents for $800, $650 & $650/month on monthly basis, tenants are willing to stay. Buyer must assume tenants. (id:60626)
Sutton Group-Admiral Realty Inc.
2848 Mountain Road
Lincoln, Ontario
Welcome to 2848 Mountain Road in Lincoln! This gorgeous 90+ acre property is the epitome of quiet country living. This custom home built in 2022 oozes farmhouse charm and boasts 1,727 square feet of one floor living. The open concept floor plan is perfect for entertaining, with large dining and living areas and a 4-seat kitchen island! The main floor is flooded with light from beautiful windows in the foyer and patio door walkout. There are 2 bedrooms and a main floor bath, featuring a custom wine barrel vanity. The master suite (the 3rd bedroom) is a showstopper! The bedroom is a large oasis that leads to the spa-like master bath. The bathroom features a beautiful black free-standing tub and large walk-in shower with beautiful tile work. The unfinished basement is a blank canvas just waiting for you to put your own touch on it. Attached to this gorgeous home is a huge 2.5-3 car garage offering in-floor heating for those cold winter days and nights. Head outside to your Gorgeous 90 acre property with approximately 17 acres of beautiful bush and then check out every man's dream...... The heated detached 32'x72' shop built in 2021 which comes with hydro, on demand hot water and in-floor heating and an attached 14'x72' lean-to and an attached 14'x72' barn......a country living luxury. Call Today to view this amazing property sooner than later as it is one of a kind! (id:60626)
Coldwell Banker Momentum Realty
2848 Mountain Road
Lincoln, Ontario
Welcome to 2848 Mountain Road in Lincoln! This gorgeous 90+ acre property is the epitome of quiet country living. This custom home built in 2022 oozes farmhouse charm and boasts 1,727 square feet of one floor living. The open concept floor plan is perfect for entertaining, with large dining and living areas and a 4-seat kitchen island! The main floor is flooded with light from beautiful windows in the foyer and patio door walkout. There are 2 bedrooms and a main floor bath, featuring a custom wine barrel vanity. The master suite (the 3rd bedroom) is a showstopper! The bedroom is a large oasis that leads to the spa-like master bath. The bathroom features a beautiful black free-standing tub and large walk-in shower with beautiful tile work. The unfinished basement is a blank canvas just waiting for you to put your own touch on it. Attached to this gorgeous home is a huge 2.5-3 car garage offering in-floor heating for those cold winter days and nights. Head outside to your Gorgeous 90 acre property with approximately 17 acres of beautiful bush and then check out every man's dream...... The heated detached 32'x72' shop built in 2021 which comes with hydro, on demand hot water and in-floor heating and an attached 14'x72' lean-to and an attached 14'x72' barn......a country living luxury. Call Today to view this amazing property sooner than later as it is one of a kind! (id:60626)
Coldwell Banker Momentum Realty
Lot75n - 201 Charles Baker Drive
King, Ontario
Brand new Stirling Model elevation A approx. 3518 square feet built by Zancor Homes, nestled in the prestigious Kings Calling Country Estate neighbourhood in King City. This stunning two storey model features separate dining and living spaces. It boasts an open concept kitchen with breakfast area leading into the great room. Servery and large sunken mudroom. Upper has 4 spacious bedrooms with three baths, walk-in closets and the laundry room. Features include: 5" prefinished engineered flooring, quality 24" x 24" porcelain tile floors as per plans, 7 - 1/4" baseboards, stained Maple kitchen cabinetry with extended uppers and crown moulding, stone countertops in kitchen and baths, upgraded Moen faucets, 20 interior pot lights and heated floors included for the Primary ensuite. Main floor ceilings are 10ft, 9ft on the 2nd floor and basement. Close to schools. ** EXTRAS ** Interior 2nd Floor Doors Upgraded to 8' * Servery Upgraded to include sink & faucet * Tasteful Loggia with flat roof finished to match exterior of the home * Coffered ceiling in living room * Waffle ceiling in great room ** ** Currently Under Construction** (id:60626)
Intercity Realty Inc.
4600 Alpine Way
Fernie, British Columbia
Located at the base of Fernie Alpine Resort, this expansive 6-bedroom, 4-bathroom home offers exceptional space and functionality, making it an ideal property for both family living and entertaining. Situated on a large .34-acre lot, the residence provides both privacy and direct access to the resort's amenities. The open-concept floor plan features large windows throughout, allowing for an abundance of natural light. The gourmet kitchen is equipped with a large island, built-in oven and microwave, induction range, and a convenient butler’s pantry. The main living area includes 9-foot ceilings, a natural gas fireplace, and access to an elevated deck with stairs leading down to the backyard. On the upper level, the home offers two guest bedrooms, a 4-piece guest bathroom, and a spacious media room with access to a covered deck, complete with a hot tub and scenic views of the Resort. The primary suite, also on this floor, includes an ensuite bath with a custom-tiled shower, soaker tub, and walk-in closet. The fully finished basement features a 2-bedroom, 1-bathroom in-law suite with a large eat-in kitchen, family room, media room, and walk-out access to the rear yard. The property is enhanced by a private green space at the rear and a swim spa, located in a secluded area of the lot, offering a peaceful retreat after a day on the slopes. Conveniently, the property also offers ski-out access, allowing homeowners to end their ski day just steps from the front door (id:60626)
RE/MAX Elk Valley Realty
2390 Barbara Rd
Courtenay, British Columbia
For more information, please click Brochure button. Two homes on 2.0 acres at 2390 & 2386 Barbara Road, Courtenay, BC offer a rare multi-generational or investment opportunity in the highly sought-after Huband area. Built in 2023, this estate features two fully self-contained residences, ideal for extended families, potential rental income, or dual living. Located just steps from Huband Elementary, Seal Bay Park, beaches, and scenic trails, the property blends rural privacy with convenience. The main home at 2390 Barbara Road offers 3,621 sq ft of finished living space plus a 769 sq ft three-bay garage. The main floor includes an open-concept kitchen, dining, and living area with a natural gas fireplace, a primary bedroom with five-piece ensuite and walk-in closet, a den or fifth bedroom, full laundry, pantry, and a four-piece bathroom. The upper floor has three oversized bedrooms (one with ensuite and walk-in), a large recreation room, a three-piece bathroom, and walk-in storage. The home includes a heat pump with air conditioning and quality finishes throughout. The additional carriage home at 2386 Barbara Road provides 1,610 sq ft of living space plus a 326 sq ft garage. The upper level offers 968 sq ft with three bedrooms, one bathroom, and an open kitchen, dining, and living area. The main level, 642 sq ft and wheelchair accessible, includes two bedrooms, one bathroom, and a full kitchen and living space. Additional features include two civic addresses, zoning for possible legal suites, and a six-zone irrigation system. Heating is via an electric heat pump with a natural gas fireplace. Parking includes attached garages and driveway space. This property is perfect for large or multi-family households, investors seeking dual rental income, or anyone looking for a private, move-in-ready estate in a premium location. (id:60626)
Easy List Realty
Monterey Road
Prince George, British Columbia
The one acres lots in Valleyview have always been a very popular area of Prince George. Here is the opportunity to acquire a great piece of land and develop 40 more of them all with amazing views and backing onto greenbelt. Prince George residence like their larger lots with ability to put large garages or shops on their lots but there are very few available. At this price you can develop 40 of them and sell them at prices similar to those in College Heights. It would make for a great development that has no competition. Estimate development costs available. Could design smaller lots and get even more density as an option. * PREC - Personal Real Estate Corporation (id:60626)
Royal LePage Aspire Realty
149 Mickelson Dr
Shuniah, Ontario
Discover the ultimate in lakeside living with this stunning 4,500 square-foot custom home, perfectly situated on 2.5 acres of prime Lake Superior coastline. Every detail of this four-bedroom, four-bathroom residence has been thoughtfully designed with luxury in mind, showcasing top-tier finishes and meticulous craftsmanship throughout. Step outside onto the elevated, wraparound composite deck and take in breathtaking, panoramic views of the lake - the perfect setting for morning coffee, evening sunsets, or entertaining guests in style. A detached 1,250 square-foot garage provides ample storage and parking, and includes an 850 square-foot finished loft for storage above. Enjoy direct access to 160 feet of crystal-clear, sand-bottom lake frontage via an 85-foot composite boardwalk. Whether you’re swimming, boating, or kayaking, the calm waters of both the bay and open lakefront offer the best of recreational waterfront living. An impressive list of world-class features and finishes is available upon request for qualified buyers. (id:60626)
Royal LePage Lannon Realty
335 Third Avenue Lot# 267
Invermere, British Columbia
Attention business seekers, this is a very special offer to the public of a fantastic business opportunity to purchase two well established businesses and the land and building in which they operate. Warwick Interiors is a complete flooring and tile company with the second company of Best Paints. Both of these businesses have a fantastic client base and strong opportunity for expansion. The high visibility location and the strong growth in the building industry in the area make this a wonderful time to invest in yourself. (id:60626)
Maxwell Rockies Realty
10449 138a Street
Surrey, British Columbia
Area designated as Multi family in the Official Community Plan(OCP) . Great holding property. 12 mins walk distance to sky train, recreation centre, library, city hall, SFU, KPU, Vancouver Communicate College, T&T Supermarket and Wal-Mart AND MORE. (id:60626)
Sutton Premier Realty
9955 138a Street
Surrey, British Columbia
COURT ORDERED SALE! This is a prime holding property for future development in Surrey Centre. This parcel offers high-rise density potential and is currently located in the Transit Oriented area. Property is close to King George Skytrain, Holland Park, Surrey Centre Mall, SFU, Restaurants and more. Do not miss this prime investment opportunity! (id:60626)
Royal LePage Sterling Realty
314 Stanley Street
New Westminster, British Columbia
Prime development opportunity in Queensborough! This half-acre parcel, currently zoned industrial M1, offers immense potential for Residential Multi-Unit Buildings under the current OCP designation of RM for the City of New Westminster. With a mix of townhouses, row houses, and low-rises permitted, this site is ideal for savvy developers. Explore the options for rezoning to unlock its full potential. Additional permitted uses include, home-based businesses, local commercial ventures, and community facilities. Buyer to confirm with the City of New Westminster about the zoning and process. Don't miss out on this rare find - inquire today! (id:60626)
RE/MAX Select Realty
102 Vista Place
Penticton, British Columbia
Welcome to this stunning and spectacular 10.13 acre property. Maintained like a park, and just a few minutes from downtown Penticton, this package-deal listing offers sweeping views of Lake Okanagan. This unconventionally built house (Insulated Concrete Form) is comprised of a spacious first floor primary residence with potential for an in-law suite in the basement. Stylish & modern, the principal residence is fire safe and energy efficient. With 3 bedrooms, 2 offices, 3 bathrooms and a sauna, the home is suitable for families of all sizes. In addition to the main residence, this property has a quarter of a million dollars in outbuildings, including a heated double-car garage (with a utility sink), a woodshed, a cozy log cabin, a beautiful must-see in ground sauna, a wood-fired cedar-barrel hot tub and a bonus garage. If you are searching for your perfect retreat from city life, let 102 Vista Place be your next home! Bring the whole family, there is more than enough room. All measurements approximate. (id:60626)
Parker Real Estate
307 4280 Mountain Square
Whistler, British Columbia
This beautiful two bedroom, two full bathroom SKI-IN/SKI-OUT Diamond Rated suite in Whistler Village offers a full kitchen, cozy fireplace, and balcony. It comfortably sleeps up to six guests with a king-size bed in the master bedroom, two twin beds in the second bedroom, and a queen-size pullout sofa in the living area. Enjoy the convenience of two full bathrooms, in-suite laundry and a bright and open floor plan with spectacular, SOUTHWESTERN VIEWS of Rainbow and Sproatt Mountains overlooking Whistler Village. Step out the front door of the iconic Carleton Lodge to all the amenities, shops, top restaurants, cafes and recreation the area has to offer. It is fully renovated, furnished and equipped for unlimited personal use or as rental investment property with Diamond Level status. Enjoy some apres ski cocktails on your balcony and the activities of world class Whistler all year long! (id:60626)
RE/MAX Crest Realty
4320 75 Street Nw
Calgary, Alberta
Land Opportunity in the heart of Bowness! MC-1 land use with a generous size of 22500SF. Located near shopping, parks and schools, conveniently just off Bowness road. Prime location for residential low rise development in this family friendly and desirable community. (id:60626)
RE/MAX Realty Professionals

