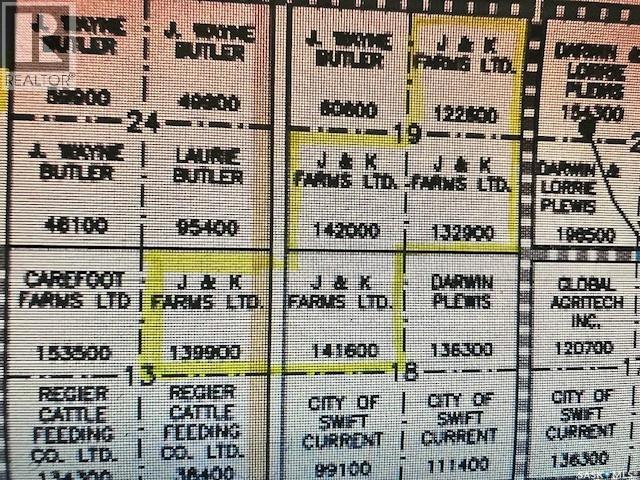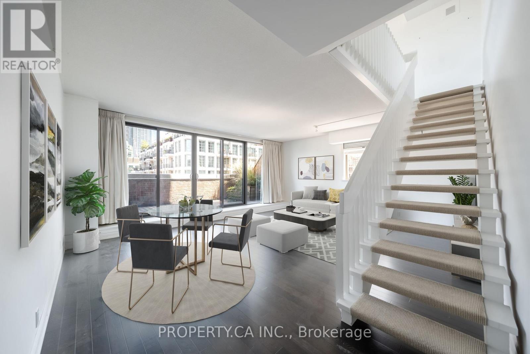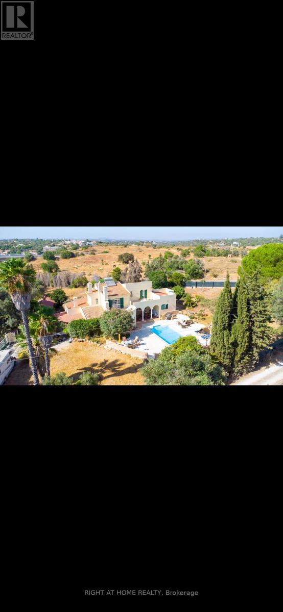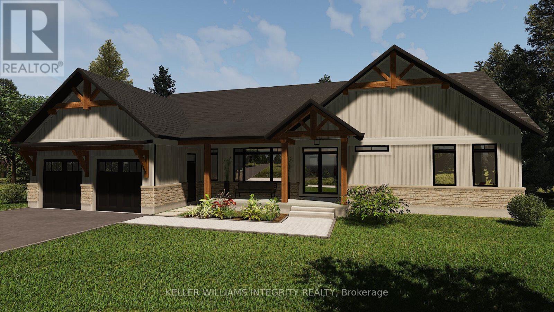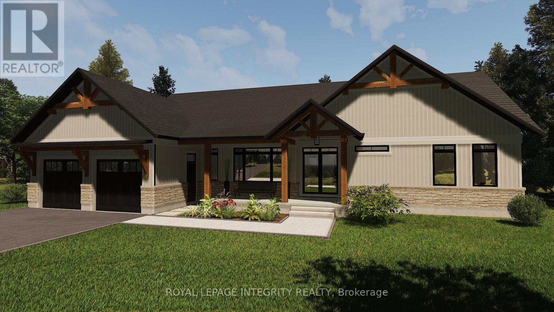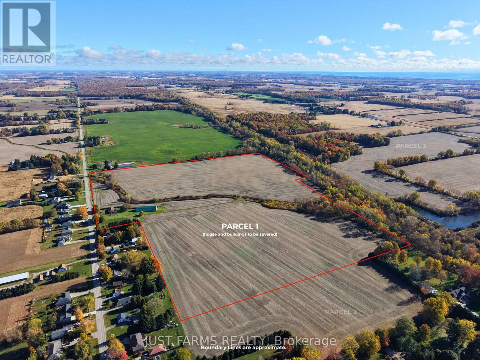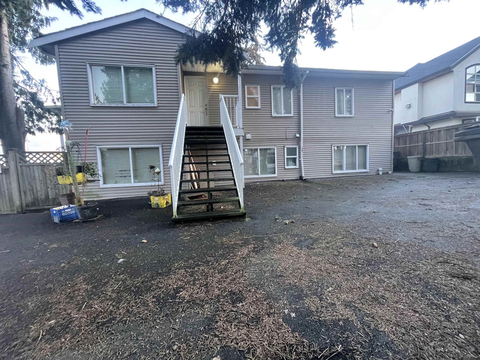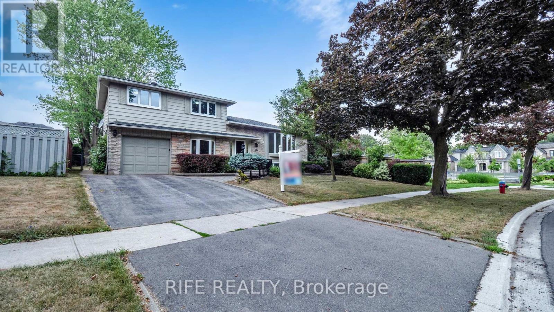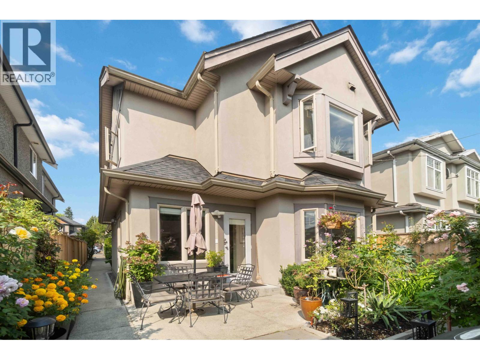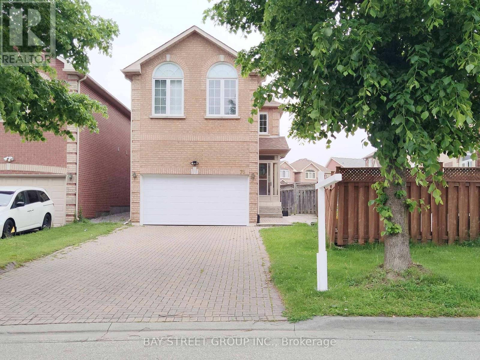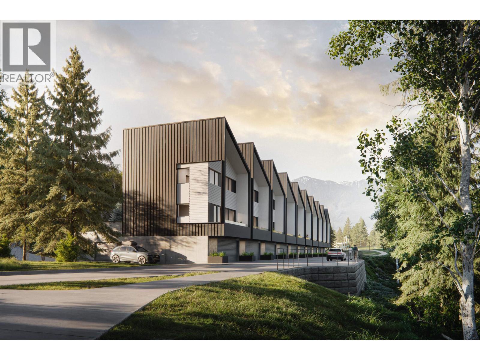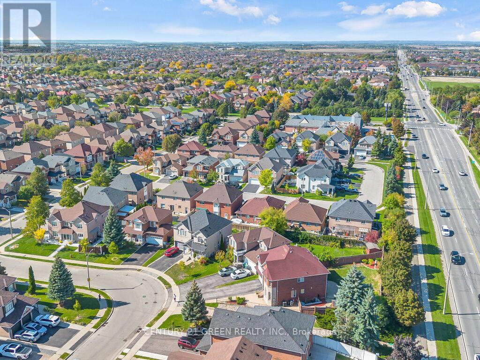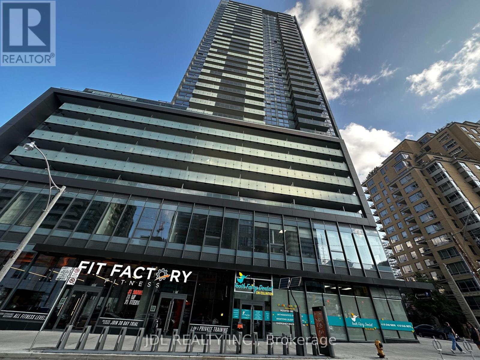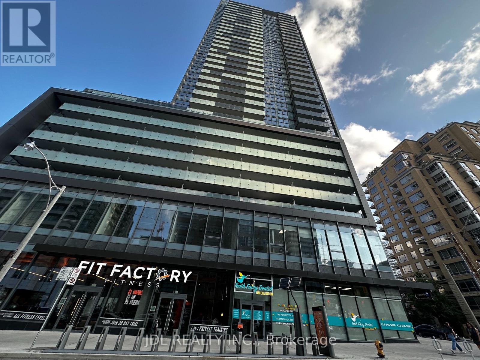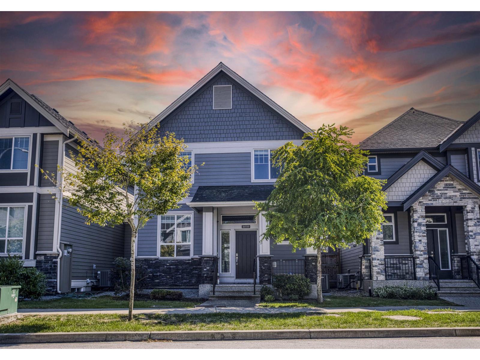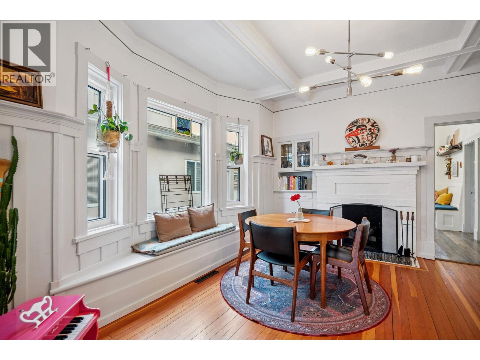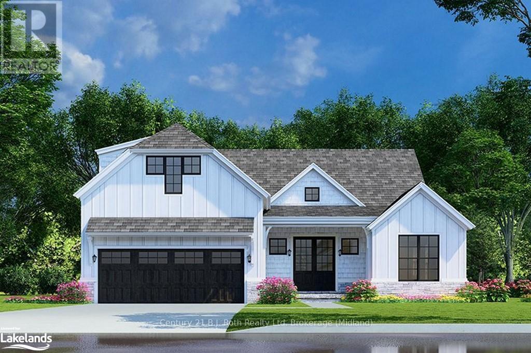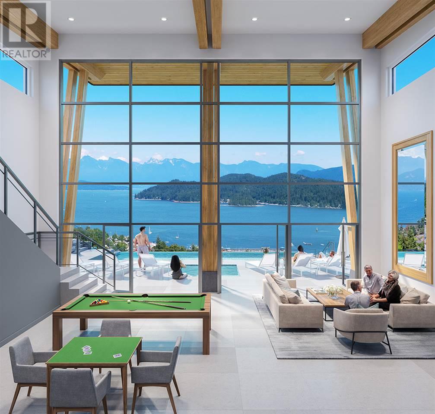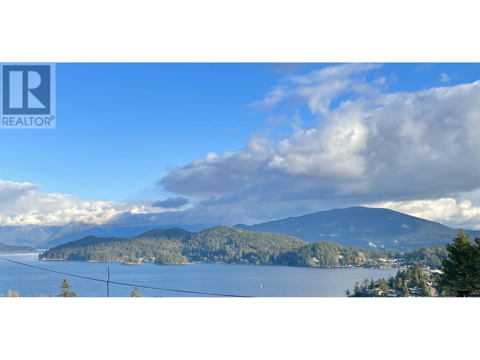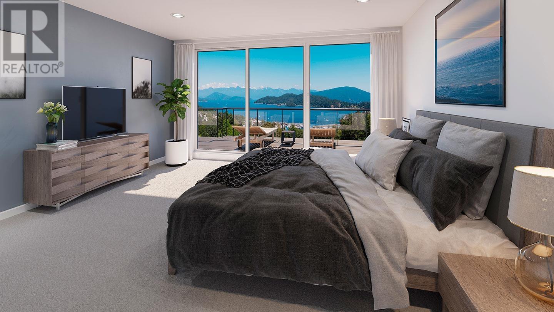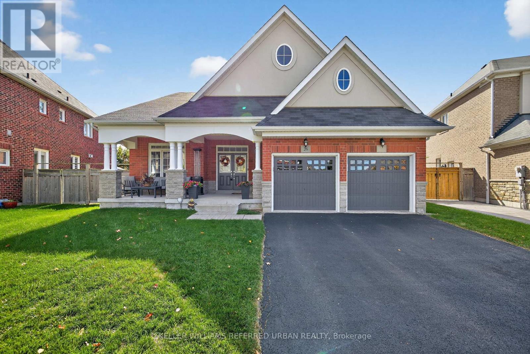5 Quarters Nw Of Swift Current In One Block
Swift Current Rm No. 137, Saskatchewan
5 Quarters of Farmland in the RM of Swift Current No. 137 – all connected and totaling approximately 840 acres (706 acres cultivated per SAMA). Total assessment $670,900. Located just northwest of Swift Current. Could easily be converted back to grass for cattle; a good portion of the land has fence. Contact me today for more details! (id:60626)
Exp Realty
9328 Wellington 50 Road
Erin, Ontario
Welcome to the country-just minutes from town! This stunning 37.87-acre property in beautiful Erin offers the perfect blend of peace, privacy, and convenience. It's the kind of property where you can truly unwind, yet still enjoy the comfort of having everything you need just a short drive away. Build your dream home here and create your own country retreat. There's plenty of room for gardens, hobby farming, horses, or simply space to enjoy the great outdoors. The property is located on a paved road, providing easy year-round access to Erin, Guelph, Acton, and Georgetown, making it ideal for commuters or families looking to stay connected while enjoying a rural lifestyle. A large Quonset hut offers tons of storage space for vehicles, equipment, or all your recreational toys. Whether you're into classic cars, woodworking, or outdoor adventures, you'll have room for it all. The land features a beautiful mix of open fields and natural landscape-perfect for watching the seasons change or catching the sunset after a long day. This is more than just a piece of land-it's a place to build your future. A peaceful, scenic setting with all the charm of the countryside and the convenience of nearby amenities. Only minutes to the Acton and Georgetown GO Stations, it's easy to get where you need to go while still coming home to quiet evenings and starry skies. Don't miss this opportunity to escape to the country and make your dreams a reality! (id:60626)
Royal LePage Meadowtowne Realty
606 - 55a Avenue Road
Toronto, Ontario
Welcome to The Residences of Hazelton Lanes, Yorkville Living at Its Finest! Experience luxury living in this spacious two-storey, two-bedroom condo in one of Toronto's most coveted addresses. Nestled in the heart of prestigious Yorkville, this boutique residence offers an intimate setting with just six storeys and 53 unique suites, ensuring both privacy and sophistication. Inside, you'll find hardwood flooring throughout the main level, an eat-in kitchen with stainless steel appliances, and a versatile open-concept living/dining area. The thoughtful layout provides multiple walkouts from the kitchen, living/dining, and second bedroom to a beautiful and expansive private terrace, perfect for relaxing or entertaining. A full laundry room with side-by-side washer/dryer, ample storage, and abundant closet space adds to the convenience. The highlight of this residence is the primary suite, which occupies the entirety of the second floor. This private retreat features a 5-piece ensuite bathroom and a custom walk-in closet with built-in shelving, offering both comfort and elegance.The Residences of Hazelton Lanes offer first-class concierge services and an unparalleled lifestyle. Just steps from Bloor Streets renowned Mink Mile, you'll have world-class shopping, fine dining, art galleries, the ROM, U of T, and vibrant nightlife quite literally at your doorstep. Parking and lockers are available for rent under contract, completing this rare Yorkville opportunity. Discover refined living in the iconic Residences of Hazelton Lanes where luxury, location, and lifestyle come together.Parking And Locker Available For Rent Under Contract. (id:60626)
Property.ca Inc.
2 Val 2013
Portugal, Ontario
Beautiful 4-bedroom detached villa in Silves, Portugal. Approx. 3,875ft2 of living space on a 3,000 m2 private landscaped plot. Featuring apool, garage, terrace, heat pump, and serene countryside views. Idealfor residence or investment. It can be split in two units (3-bedroom apartment + 1-bedroom apartment). (id:60626)
Right At Home Realty
312 Moore Crescent
North Grenville, Ontario
Flooring: Ceramic, Flooring: Laminate, Maplestone Lakes welcomes GOHBA Award-winning builder Sunter Homes to complete this highly sought-after community. Offering Craftsman style home with low-pitched roofs, natural materials & exposed beam features for your pride of ownership every time you pull into your driveway. Our Evergreen model offers 1850 sf of main-level living space featuring three spacious bedrooms with large windows and closest, spa-like ensuite, large chef-style kitchen, dining room, and central great room. Guests enter a large foyer with lines of sight to the kitchen, a great room, and large windows to the backyard. Convenient daily entrance into the mudroom with plenty of space for coats, boots, and those large lacrosse or hockey bags. Customization is available with selections of kitchen, flooring, and interior design supported by award-winning designer, Tanya Collins Interior Designs. Ask Team Big Guys to secure your lot and build with Sunter Homes. (id:60626)
Royal LePage Integrity Realty
119 Maplestone Drive
North Grenville, Ontario
Stonewalk Estates welcomes GOHBA Award-winning builder Sunter Homes to complete this highly sought-after community. Offering Craftsman style home with low-pitched roofs, natural materials & exposed beam features for your pride of ownership every time you pull into your driveway. Our Evergreen model (designed by Bell & Associate Architects) offers 1850 sf of main-level living space featuring three spacious bedrooms with large windows and closest, spa-like ensuite, large chef-style kitchen, dining room, and central great room. Guests enter a large foyer with lines of sight to the kitchen, a great room, and large windows to the backyard. Convenient daily entrance into the mudroom with plenty of space for coats, boots, and those large lacrosse or hockey bags. Customization is available with selections of kitchen, flooring, and interior design supported by award-winning designer, Tanya Collins Interior Designs. Ask Team Big Guys to secure your lot and build with Sunter Homes., Flooring: Ceramic, Flooring: Laminate (id:60626)
Royal LePage Integrity Realty
22643 Queens Line
West Elgin, Ontario
An excellent opportunity awaits to acquire 63 acres of farmland located in the growing community of Rodney, Ontario. This attractive parcel offers approximately 53 workable acres with sandy loam soil and random tiled, making it well suited for vegetable crops. Conveniently located just 50 minutes west of London, 40 minutes east of Chatham, and 10 minutes to Lake Erie and Port Glasgow, this property provides both rural tranquility and easy access to major centres and amenities.The sale is conditional upon the severance of the residence and outbuildings with approximately 2.5 acres, with the remaining acreage being offered for sale. A great opportunity for farmers, investors, or those looking to expand their land base in a highly productive agricultural region. (id:60626)
Just Farms Realty
13538 84 Avenue
Surrey, British Columbia
Exceptional investment opportunity in Surrey! This property boasts 6 units with a potential monthly rental income of over $12,000-$13,000. Upstairs, two spacious units feature 3 beds and 3 baths each, while the downstairs units include a 3-bed/1-bath, a 2-bed/1-bath, and two 1-bed/1-bath suites. This property is located within a frequent bus stop area providing great development opportunity. Strategically situated near transit, schools, shopping, and major routes, this property offers significant development potential, making it perfect for savvy investors looking to secure a high-potential asset in a sought-after location. OPEN HOUSE November 16th, Sunday 2:00 - 4:00 PM (id:60626)
Century 21 Coastal Realty Ltd.
2137 Hixon Street
Oakville, Ontario
Welcome to 2137 Hixon Street. This beautifully renovated four-level side-split home perfectly blends modern elegance with comfortable living, situated in Oakville highly sought-after family-friendly Bronte community. Nestled on a charming, tree-lined street and surrounded by many brand-new custom homes, it also enjoys the added advantage of being next to a park. A rare opportunity move in, renovate to your taste, or take advantage of the generous 63 x 118 ft lot. The classic side-split layout boasts great curb appeal and functional living space, featuring a bright and spacious main living area, 3+1 bedrooms, and 2.5 bathrooms. The kitchen is equipped with granite countertops, a breakfast bar, under-cabinet lighting, a fireplace, and direct walk-out access to the backyard. The fully renovated basement offers a versatile space that can serve as a family entertainment room, gym, or multi-purpose retreat complete with an oversized family room and large lower-level area. The home is filled with natural light, enhanced by pot lighting, highlighting its character and meticulous upkeep. Within walking distance to Eastview Public School and Gladys Speers Public School, as well as Bronte Outdoor Pool, Lawson Playground, parks, The Waterfront Trail, South Oakville Centre, Coronation Park, Queen Elizabeth Park Community & Cultural Centre, Bronte Harbour, and the vibrant Bronte Village. With its prime location offering easy access to major highways and GO Transit, this property is ideal for commuters. (id:60626)
Rife Realty
720 W 68th Avenue
Vancouver, British Columbia
Modern and Well-kept back duplex located in the heart of the Prime Marpole community. Luxury custom-built by experienced developer Copa. This 2-level home offers 3 beds 2.5 baths with newer high-end hardwood flooring, maple gourmet kitchen with granite countertops/kitchen island, gas stove, gas fireplace, radiant heating, new on demand water boiler, and remote controlled thermostat. Upstairs 3 spacious beds and 2 full baths Spacious Master beds en-suite with walk-in closet. South facing back yard with abundant natural light. Detached single-car garage included. Beautiful cherry blossoms in spring. Across from park, close Marina gateway, SkyTrain, and access DT/Richmond.Steps Marpole Community,restaurants etc. OpenHouse Nov 16 sun 2:00-4:00pm. (id:60626)
Lehomes Realty Premier
76 Greensboro Drive
Markham, Ontario
Spacious end-unit property offering enhanced privacy and side-yard access. It is set on a spacious backyard and offers an excellent location, with a driveway that accommodates four parking spots and no sidewalks to shovel. It's just a 10-minute walk to the Miliken mills high school(with IB program), bank, grocery store, and bus stop, and only 16 minutes on foot to Pacific Mall. Key features include a brand-new garage door, heat/AC (2023), second-storey flooring (updated in 2016), roof(2009) . This home is ideal for both personal use and as a rental property, offering strong tenant appeal. (id:60626)
Bay Street Group Inc.
2 2900 University Boulevard
Squamish, British Columbia
Vista Townhomes by Holborn, the final townhome release in an award-winning Squamish masterplan community. 5 HOMES SOLD; ONLY 5 FINAL HOMES REMAIN. RARE WIDE-FORMAT SINGLE FAMILY STYLE HOME. 3-level, 3-bed home features a side-by-side garage with one EV rough-in, ceilings up to 10´, premium integrated SMEG Italian appliances, and spa-inspired ensuites with a walk-in shower and tub. Enjoy a serene environment with a river below, all around Tantalus mountain range views, adjacent to world-class hiking and mountain biking trails. Next to a community playground and bike pump track, with immediate access to Capilano University, Garibaldi Village Shopping, Squamish Valley Golf Course, and Brennan Park & Aquatic Centre. Call for a private appointment. (id:60626)
Sutton Group - 1st West Realty
51 Jack Rabbit Crescent
Brampton, Ontario
Step into luxury with this fully renovated detached gem offering over 3,000 sq. ft. of elegant living space! Featuring 4 spacious bedrooms & 4 modern bathrooms, this home welcomes you with a grand double-door entry and a bright, open family room perfect for entertaining. Enjoy hardwood floors & porcelain tiles throughout no carpet anywhere! The heart of the home is a kitchen with a massive centre island, built-in microwave, and sleek finishes. Every washroom is fully upgraded. Outside, benefit from a fenced yard, interlocking around the home, and a storage shed for added convenience. Enhanced with in/out pot lights, a newer roof (2015), and meticulous upkeep, this home truly stands out. Plus, transit at your doorstep and close proximity to shopping plazas make it the perfect blend of comfort and location. (id:60626)
Century 21 Empire Realty Inc
210 - 165 Eglinton Avenue E
Toronto, Ontario
High cap rate! Long term lease! Rare Opportunity to own A Spectacular Office Space In "The Eglinton" Condo By Menkes . Ideally Located in The Heart Of Yonge & Eglinton. Quality Finishes Throughout. Corner Unit with Bright And Spacious Interior. 4 Individual offices, 1 kitchenette, 1 big meeting room, 1 Janitor Room and a Reception area. Steps To Eglinton Station & Future Lrt. Perfect For Professionals: Accountants, Lawyers, Designers, Educators, Doctors, Dentists, Commercial Schools, Medical Practitioners, Massage Therapists, Acupuncturists, etc. **EXTRAS** The rest of Legal Description is: AS IN AT5135753 CITY OF TORONTO (id:60626)
Jdl Realty Inc.
210 - 165 Eglinton Avenue E
Toronto, Ontario
High cap rate! Long term lease! Rare Opportunity to own A Spectacular Office Space In "The Eglinton" Condo By Menkes . Ideally Located in The Heart Of Yonge & Eglinton. Quality Finishes Throughout. Corner Unit with Bright And Spacious Interior. 4 Individual offices, 1 kitchenette, 1 big meeting room, 1 Janitor Room and a Reception area. Steps To Eglinton Station & Future Lrt. Perfect For Professionals: Accountants, Lawyers, Designers, Educators, Doctors, Dentists, Commercial Schools, Medical Practitioners, Massage Therapists, Acupuncturists, etc. **EXTRAS** The rest of Legal Description is: AS IN AT5135753 CITY OF TORONTO (id:60626)
Jdl Realty Inc.
16510 25a Avenue
Surrey, British Columbia
Charming home in a highly convenient location-steps to shopping, schools, Walmart, Superstore, community center, public pool, and walking distance to Grandview High School. The basement includes a legal suite, providing an excellent mortgage helper. Perfect for a young family to grow and raise kids in a welcoming neighborhood. (id:60626)
Renanza Realty Inc.
1652 E 33rd Avenue
Vancouver, British Columbia
AMAZING OPPORTUNITY TO OWN THIS INVITING FAMILY HOME IN EAST VANCOUVER´S POPULAR KNIGHT NEIGHBOURHOOD! Perched on the high side of the street with views to the North, this 1,893 sqft and 33 x 110 sized lot offers character & charm with modern updates & lane access. Incredible light throughout featuring 2 bedrooms on the main, charming living & dining areas, hardwood floors, a clawfoot tub & wood burning fireplace. Lower level has a separate entrance, 2 additional bedrooms, laundry & a large rec room. With newer windows, roof, appliances, electrical, mechanical & exterior paint, nothing is left to do but move in & enjoy! Just steps to transit, Kensington Park & Victoria Drive. A wonderful opportunity to put down roots in a community focused area. (id:60626)
Macdonald Realty
Royal LePage Sussex
2860 Gordon Drive
Kelowna, British Columbia
NEW USE and ZONING change to UC5 for this Colossal Development Opportunity! With PHASE 1 in the OKANAGAN COLLEGE TOA (Transit Oriented Area), PHASES 2 and 3 on a TRANSIT SUPPORTIVE CORRIDOR, this LAND ASSEMBLY offers a total potential of 4.331 acres or 188,658.36 sq ft of land! Each phase is now UC5, allowing 6 storey mixed use. The total Assembly has a combined FAR of 380,017.44 sellable sq ft and up to 474,346.62 sellable sq ft with bonuses up to .5 FAR added. TOTAL LIST PRICE $37,694,225 PLS NOTE: 2860 Gordon Dr is in PHASE 3 and there is the option to purchase PHASE 3 only, up to 1.498 acres or 65,252.88 sq ft. At 1.8 FAR, there is a potential 117,455.18 sellable sq ft and up to 150,081.62 sellable sq ft with bonuses up to .5 FAR added. TOTAL LIST PRICE $12,724,500 Easy walk to buses, college and high schools, beaches, restaurants, shopping, the hospital and more! Flat site, easy to build, with exceptional exposure on Gordon Dr and excellent access off Bouvette St and Lowe Ct. Buyers to do own due diligence on intended use, both municipally and provincially. Some lots not listed (id:60626)
Coldwell Banker Horizon Realty
45 - 11 Swan Lane
Tay, Ontario
Nestled Within A Gated Community, Overlooking Tranquil Waters, Lies A Masterpiece. This Custom-Built Haven Exudes An Aura Of Serenity, Where The Gentle Lull Of The Waves Harmonizes With The Whisper Of The Breeze. Every Detail Of This Residence Is Meticulously Designed To Evoke A Sense Of Refinement And Elegance. From The Sprawling Panoramic Vistas Of The Water View, This Sanctuary Offers A Retreat From The Bustling World Outside. Residents Are Enveloped In A Realm Of Tranquility, Where Luxury Meets Unparalleled Comfort. Whether Basking In The Warm Glow Of The Sunrise Or Relishing The Serene Ambiance Of Twilight, This Home Promises An Experience That Transcends The Ordinary. Images Are For Concept Purposes Only. Build To Suite Options Are Available. (id:60626)
Century 21 B.j. Roth Realty Ltd.
11101 464 Eaglecrest Drive
Gibsons, British Columbia
**Welcome to Your Coastal Retreat in Gibsons - Only 3 Units Left!** Discover the pinnacle of coastal living at this exclusive 87-unit development on BC's breathtaking Sunshine Coast. With construction already underway and expected occupancy in April 2025, now is the time to secure your dream home in one of the last remaining units. This thoughtfully designed 3-bedroom + den, 2-bathroom home spans an impressive **1,679 square feet** of single-level living, offering an unparalleled blend of style, comfort, and convenience. Wake up to **panoramic views** of the coast from your expansive **large outdoor deck**, perfect for entertaining or relaxing in peace. Every detail has been meticulously planned to set a new standard for design and lifestyle. Your new home comes complete with a **private storage locker**, **2 parking stalls**, and access to an exclusive **amenity building**, designed to elevate your living experience. Whether you're looking for serenity or connection, this community offers it all. (id:60626)
RE/MAX City Realty
10102 464 Eaglecrest Drive
Gibsons, British Columbia
**Welcome to Your Coastal Retreat in Gibsons - Only 3 Units Left!** Discover the pinnacle of coastal living at this exclusive 87-unit development on BC's breathtaking Sunshine Coast. With construction already underway and expected occupancy in April 2025, now is the time to secure your dream home in one of the last remaining units. This thoughtfully designed 3-bedroom + den, 2-bathroom home spans an impressive **1,680 square feet** of single-level living, offering an unparalleled blend of style, comfort, and convenience. Wake up to **panoramic views** of the coast from your expansive **large outdoor deck**, perfect for entertaining or relaxing in peace. Every detail has been meticulously planned to set a new standard for design and lifestyle. Your new home comes complete with a **private storage locker**, **2 parking stalls**, and access to an exclusive **amenity building**, designed to elevate your living experience. Whether you're looking for serenity or connection, this community offers it all. (id:60626)
RE/MAX City Realty
9302 464 Eaglecrest Drive
Gibsons, British Columbia
Welcome to Unit 9302 at Eagleview Heights, a rare alternate floor plan in this highly sought-after development. This top-floor, front-row unit offers breathtaking ocean views, even from the primary bedroom! Designed for luxury and comfort, enjoy spacious living, premium finishes, Air Conditioning and two parking stalls. Residents have access to a resort-style amenity building featuring a swimming pool, hot tub, and fitness center. Located in a prime Gibsons location, this is an incredible opportunity to own in one of the Sunshine Coast´s most prestigious communities. Don´t miss out-secure your spot today! (id:60626)
RE/MAX City Realty
306 - 183 Dovercourt Road
Toronto, Ontario
183 Dovercourt Rd - A Singular Loft Residence in The Iconic Argyle Lofts. Welcome to one of the most exclusive addresses in Toronto's west end - a true architectural gem within a heritage conversion in the heart of Trinity Bellwoods. This one-of-a-kind two-storey loft is the most distinctive residences in the boutique 86-unit Argyle Lofts. With soaring 20-foot ceilings, dramatic factory windoes, and over $100k in thoughtful upgrades, no other unit compares. The layout features 2 bedrooms plus a generous den - currently styled as a home office, easily converted to a third bedroom. The primary suite offers a serene retreat with motorized blinds, a large walk-in closet, and an abundance of natural light. A spa-inspired bathroom showcases a seamless glass shower and sculptural micocement basins. The kitchen is designed for both function and flair, with premium stainless steel appliances and a built-in wine fridge. This unit also includes a dedicated underground parking space and two full-sized storage lockers located conveniently on the same floor - a rare and practical luxury. Located in the heart of Trinity Bellswood, steps from Ossington's premier restaurants, galleries, and boutiques - and directly across the street from Pizzeria Badiali, crowned Toronto's #1 pizza spot. This home is more than a residence - its a refined, design-driven lifestyle in one of the city's mose coveted neighbourhoods. (id:60626)
Bosley Real Estate Ltd.
26 Waterton Way
Bradford West Gwillimbury, Ontario
Welcome to 26 Waterton Way, a beautifully crafted Starling Bungaloft by Great Gulf Homes, ideally located on one of Summerlyn Villages most sought-after streets. Set on a premium pie-shaped lot with no backyard neighbours, this home offers privacy, open views, and timeless appeal.Inside, discover a bright, elegant layout designed for modern living. The formal living and dining rooms provide a warm setting for gatherings, while the chefs kitchen impresses with a large island, wall pantry, built-in microwave and oven, gas cooktop, and stainless steel appliances. From the sun-filled eat-in kitchen, walk out to a spacious deck overlooking the yard, with stairs leading to a beautifully landscaped interlocked patio perfect for indoor-outdoor entertaining.The great room showcases soaring cathedral ceilings, a cozy fireplace, and expansive windows that fill the space with natural light. The main floor primary suite features a walk-in closet and spa-inspired 5-piece ensuite, while a second bedroom, 4-piece bath, and laundry with garage access complete the main level.Upstairs, the loft offers two additional bedrooms and a full 4-piece bath ideal for family, guests, or a private workspace.The finished walk-out basement extends the living space with a large recreation room, electric fireplace, wet bar, spacious office, and bedroom with above-grade window and double closet. The sleek, 4-piece bathroom with heated floors completes this versatile level. With private lower-level access, this home offers excellent in-law suite potential, perfect for multigenerational families.The backyard retreat features an interlocked patio, pergola, cabana, and hot tub ideal for relaxing or entertaining. Additional highlights include a double garage and solar panels providing annual income of approx $3000 & energy efficiency. Close to schools, parks, trails, & all amenities, this exceptional property combines luxury, versatility, and timeless design in one of Bradfords most desirable communities. (id:60626)
Keller Williams Referred Urban Realty

