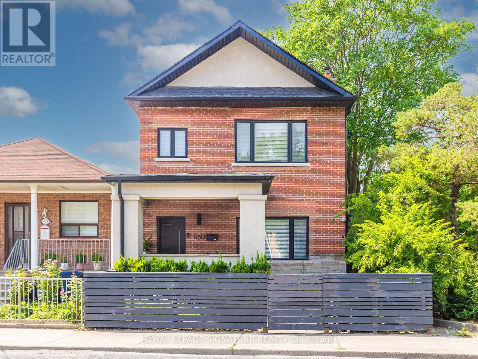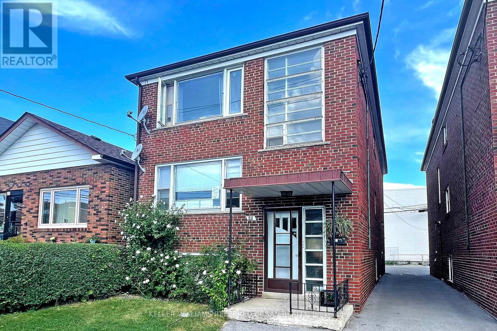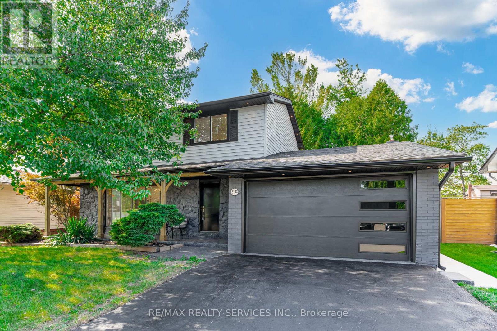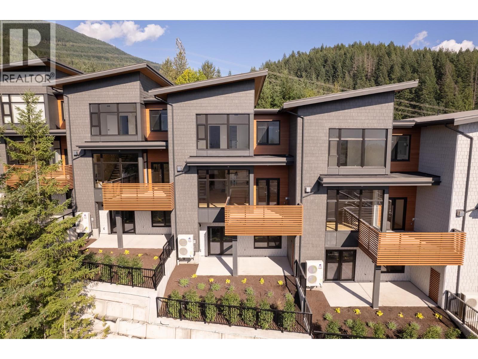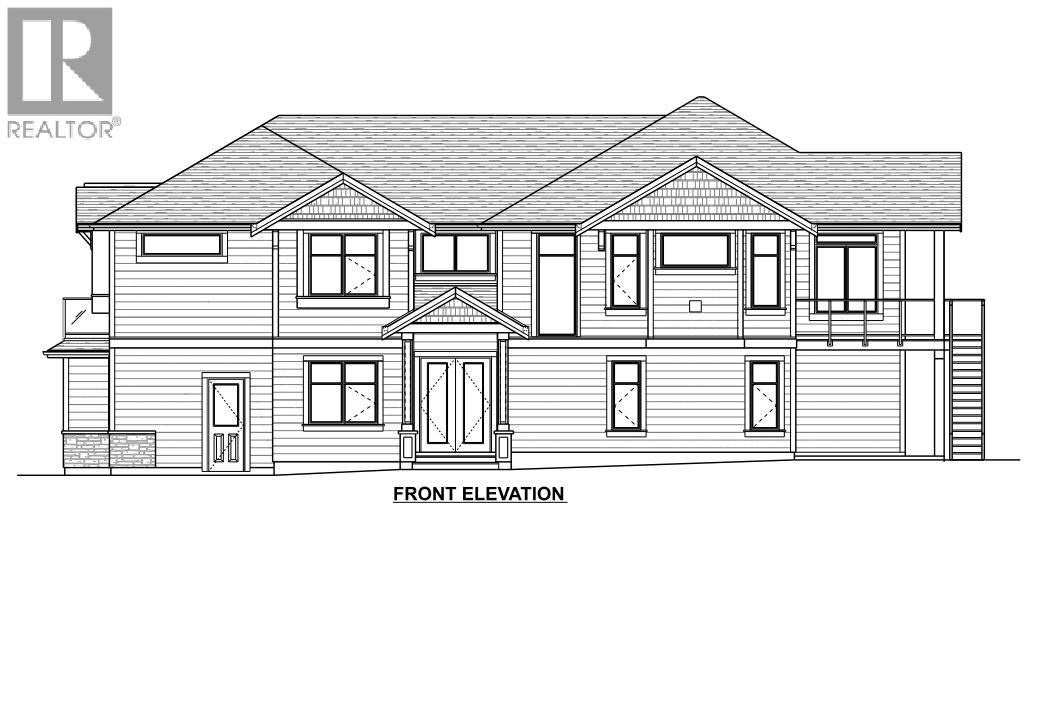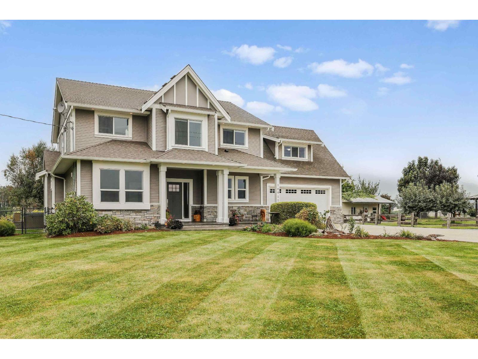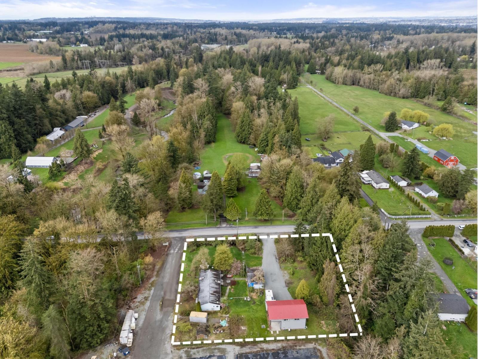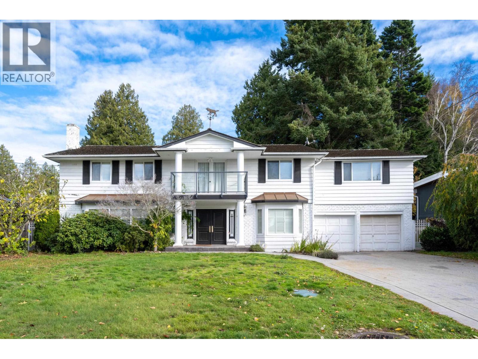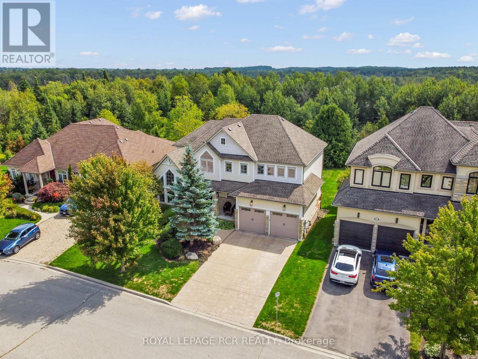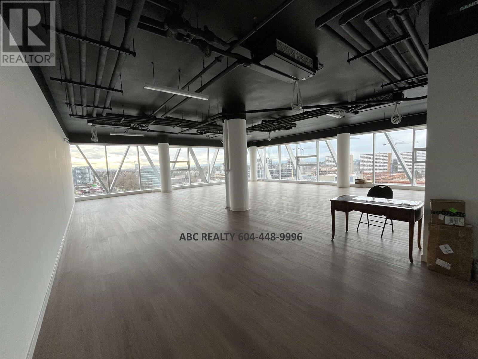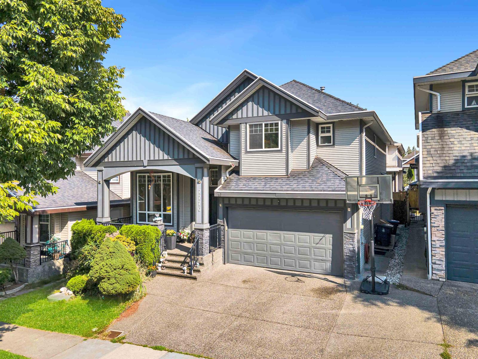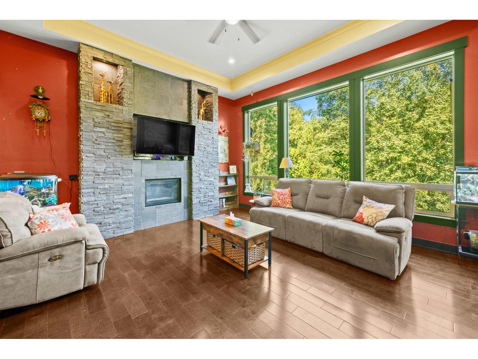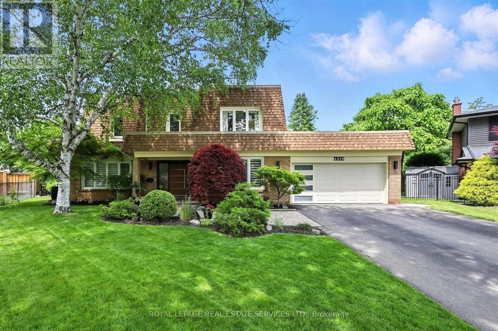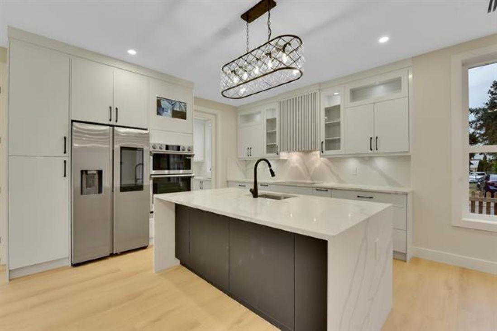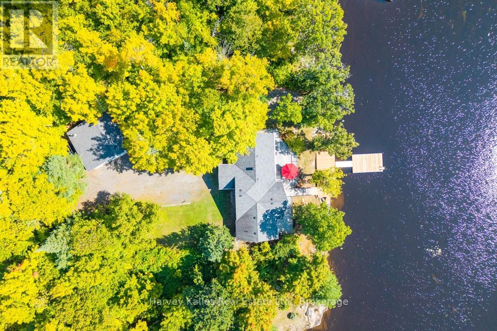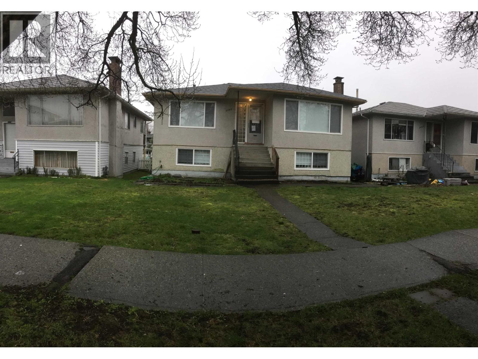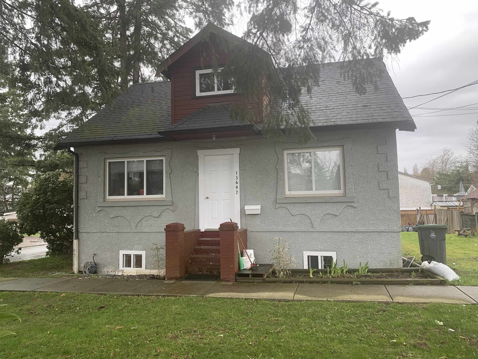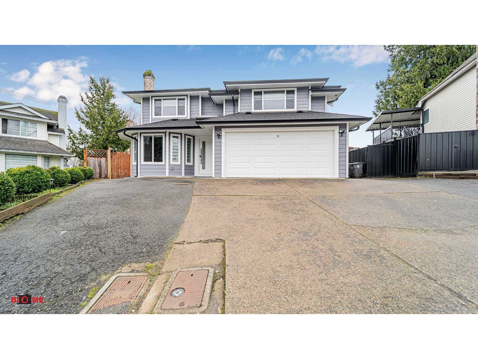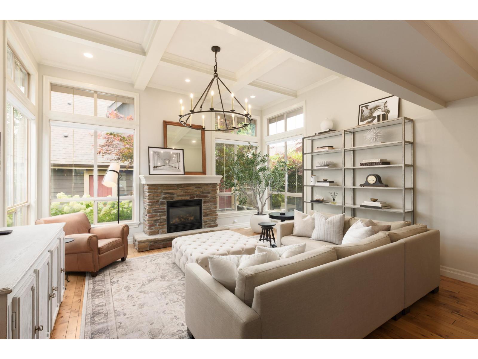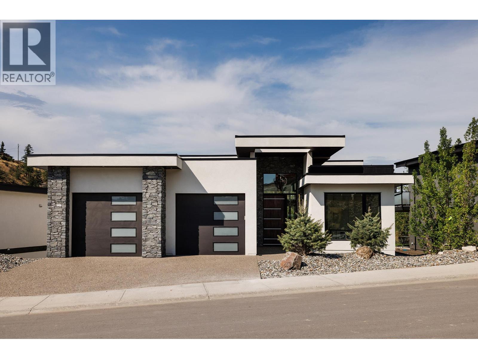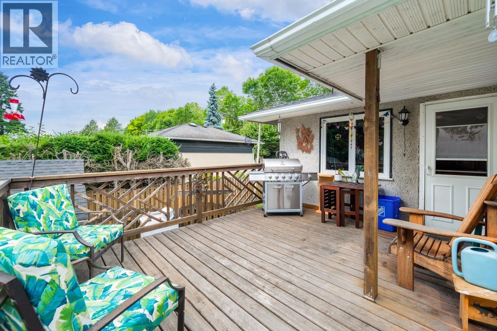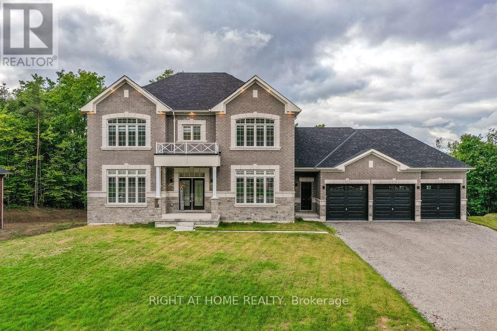3417 Seaforth Drive
Vancouver, British Columbia
Welcome to this brand new luxurious side-by-side half duplex nestled in a prestigious neighborhood with 2-5-10 Years Waraanty. This beautifully crafted residence offers 4 bedrooms and 3.5 baths, including a one-bedroom legal suite-perfect for extended family or rental income. Designed with elegance and functionality in mind, it boasts 10-foot ceilings on the main level, a bright open-concept layout, and stunning mountain views from the master bedroom and back deck. Comfort is ensured with a heat pump and HRV system, while a spacious crawl space provides ample storage. Ideally located minutes from schools, parks, a community center, library, shopping, and SkyTrain. (id:60626)
Nu Stream Realty Inc.
402 - 349 St Clair Avenue W
Toronto, Ontario
Welcome to Winston Place at 349 St Clair Ave West - an elegant, low-key building steps to the Nordheimer Ravine and Forest Hill Village. This suite has been fully reimagined by Fredrick Dawson Design Consulting. Be the first to live in this 1700 sq ft suite that blends scale with thoughtful design: 2 bright solariums extend your living space year round while expansive principal rooms centre around the warmth of a woodburning fireplace. Picture yourself starting the morning with coffee in your solarium, hosting friends in an open and airy dining space, or winding down by the fire with book in hand. Every detail has been elevated - from the sleek custom kitchen to the artisan inspired baths - blending timeless finishes with modern comfort. Just steps to Nordheimer Ravine, Forest Hill Village, transit, shops, dining, and Torontos top schools. Allin a boutique building known for its privacy and quiet elegance. Parking Included. (id:60626)
Royal LePage Real Estate Services Ltd.
480 Vaughan Road
Toronto, Ontario
Step inside this beautifully updated 3-bedroom detached home, offered fully furnished for an effortless turnkey move-in. Bright,open interiors flow seamlessly through the main living, dining, and kitchen spaces. This is ideal for daily life or entertaining,while the newly finished lower level features a separate entrance, kitchen, 3-piece bath, and full laundry, providing flexibility for rental potential, an in-law suite, or extra space for a growing family.Outside boasts two decks, both with high privacy fences. The main floor deck offers plenty of entertaining space complete with a jacuzzi. The upper deck off the master offers a private escape for a morning coffee or quiet read. The rare triple carport easily fits three cars, or even four Minis if you line them up just right!Located adjacent to Cy Townsend Park and minutes to Cedarvale Park, this home offers community charm and unbeatable convenience. Walk to great schools including JR Wilcox and Leo Baeck Day School, neighbourhood shops and cafes. Getting around the city doesn't get much easier with access to Eglinton West and St. Clair West Subway stations, LRT, buses orStreetcar.A stylish, move-in-ready home ideal for first-time buyers, families, or investors seeking a turn-key opportunity in one of midtown's most connected neighbourhoods. (id:60626)
Royal LePage Signature Realty
82 Lanark Avenue
Toronto, Ontario
Great Investment Opportunity...Live In One Unit And Rent The Other Two, Or Use All 3 Levels For The Entire Family. 3 Separate Metered Units With Parking. Steps To Future Oakwood Lrt Station & To Existing Eglinton West Subway Station On University Line. Minutes To Allen Rd., 401 & Downtown Toronto. This Location Is Conveniently Steps To All Your Shopping, Restaurants & Schools. (id:60626)
Keller Williams Referred Urban Realty
5133 Cherryhill Crescent
Burlington, Ontario
Gorgeous detached home in sought after Appleby neighborhood in south Burlington on a large 60 x 129 pie shaped lot. Tastefully renovated inside and out with designer finishes. Open concept living/ kitchen and dining making this home truly an entertainers delight. Vidar engineered floors throughout. Modern black powder room with sleek wall paneling. Three spacious bedrooms on the upper level. Master bathroom features a walk-in closet with built-in closet organizers and a gorgeous 5-pc ensuite with a stand-up glass shower. Second bedroom also has a full wall built-in closet. Main bathroom fully redesigned with a stand-up shower. Spacious basement for entertaining with guest bedroom, walk-in closet & Full 4-pc bathroom with a stand-up shower. Massive Pool -sized backyard with new poured concrete patio, New sod and new fence. All renovations completed in 2024. Close proximity to all amenities, highways, great schools, shopping, parks and restaurants. Mins away from downtown Burlington and downtown Oakville. (id:60626)
RE/MAX Realty Services Inc.
3 3407 Mamquam Road
Squamish, British Columbia
Introducing the highly anticipated Legacy Ridge Townhome development. This Spacious 2.600 square ft property boasts 3 bedrooms, 2.5 bathrooms, a rec-space with ample storage, and most importantly, a 2 car garage for all your Squamish toys and 2 car driveway parking! Thoughtfully designed to engage with nature, each home welcomes sizable tilt and turn windows and comfortable patio space, embracing the panoramic mountain views only available here at Legacy. Finer details include individual heating/cooling systems, premium appliances, custom millwork, and high end finishes throughout. (id:60626)
Rennie & Associates Realty Ltd.
24427 Jenewein Drive
Maple Ridge, British Columbia
Emerald Ridge by Noura Homes offers an exclusive collection of three-car garage estate residences in the heart of Maple Ridge. Each home is thoughtfully positioned on a 6,000+ sq. ft. lot, backing onto a serene private greenbelt for unmatched privacy and connection to nature. Surrounded by a lush, forested setting, these contemporary designs provide the perfect backdrop to create the lifestyle you´ve always envisioned. The Blue Emerald plan is just waiting for your personal design finishing touches-boasting over 3,700 sq. ft. on 2 floors with 6 bedrooms, 5 bathrooms, including a 2-bedroom legal suite. Book your private viewing today or come to the showroom Sat 2-4PM and Sun 3-5PM. Pictures taken from Show Home (id:60626)
Royal LePage Elite West
10911 Jesperson Road, Fairfield Island
Chilliwack, British Columbia
One of a kind offering on Camp River. Situated on large flat .62 acre lot in picturesque and private location. This executive style 2 story home features 3 bedrooms, 3 bathrooms, office, den and bonus room, all tastefully finished. Quality hardwood, tile and carpet flooring. S/S high end appliances. Gas range. A/C. Open floor plan perfect for entertaining. Lots of family sized space and plenty of storage. 200 amp electrical service, 20' X 24' heated detached shop w/10' door, 12' x 40' metal RV covered parking shelter, garden beds, large covered porch and so much more. Enjoy the natural beauty and wildlife from the comfort of your home. Close to schools, shopping and recreation. Don't miss this rare opportunity. Open House Sunday Nov 16 2-4pm * PREC - Personal Real Estate Corporation (id:60626)
RE/MAX Nyda Realty (Hope)
3674 224 Street
Langley, British Columbia
Clear, flat, 1-acre property with large, new shop & custom-designed modular home on crawl space offers perfect blend of style & functionality. Vaulted ceilings in living, dining, kitchen, & family room with gas fireplace create roomy, open layout with multiple activity or lounging areas. Primary suite boasts luxurious 5-pc ensuite. Enjoy sunsets on west-facing sundeck, through double French doors. Updates include vinyl plank flooring & septic system. Lots of parking available with detached double carport plus recently built detached double garage/shop & over-height carport with finished office & storage above, including 10' ceilings, upgraded electrical & gas services, 2-pc washroom, mini split heat pump (heating and cooling) & RV parking with hook-ups on both sides. (id:60626)
RE/MAX Treeland Realty
906 Pacific Drive
Delta, British Columbia
Welcome to this rare gem in one of Delta´s most sought-after waterfront communities. This stunning residence offers a harmonious blend of refined architecture, expansive living spaces, and the serene beauty of British Columbia´s coastline. Perfectly positioned to capture natural light and breathtaking ocean vistas, this is more than a home but a lifestyle. From the moment you enter, soaring ceilings, wide-plank hardwood floors, and designer finishes set the tone for elegance. The open-concept living and dining areas flow effortlessly to a chef-inspired kitchen, complete with premium stainless-steel appliances, quartz countertops, and a generous island - ideal for entertaining. The primary suite is a sanctuary, featuring a spa-like ensuite, walk-in closet. Additional bedrooms offer comfort (id:60626)
Homelife Benchmark Titus Realty
63 Young Court
Orangeville, Ontario
Tucked away within the quiet cul-de-sac of Credit Springs Estates, this Berkshire-built residence offers refined living on a mature lot backing onto conservation with a sun-drenched south-facing backyard. Inside the home, elevated design offers a vaulted main-floor office creating the perfect work-from-home retreat. At the same time, the living room, centred around a gas fireplace, flows seamlessly into the formal dining room overlooking the grounds. The beautifully updated eat-in kitchen is both stylish and functional, with a large island, stainless steel appliances, and a walkout to the raised deck accented with sleek glass railings before opening to the family room. Upstairs, the spacious primary suite overlooking the backyard is bathed in natural light and features a walk-in closet and a spectacularly updated five-piece ensuite with a freestanding tub, glass shower and double vanity. The second bedroom enjoys its own four-piece ensuite and walk-in closet, while bedrooms three and four share a convenient Jack & Jill bath with double vanity and shower. A large unspoiled walkout basement invites endless possibilities for additional living space, while the main floor is finished with a mud/laundry room with garage access, ensuring everyday convenience. Just minutes to shopping, restaurants, and schools in Orangevilles west end, with a playground right on the street. All this, less than an hour from Toronto. (id:60626)
Royal LePage Rcr Realty
1115 6388 No. 3 Road
Richmond, British Columbia
The Paramount by Keltic, strategically positioned at the vibrant intersection of No. 3 and Cook in the heart of Richmond. Embrace the ultimate with this AAA Southwest, sub-penthouse corner unit, offering unparalleled views and just steps away from City Hall, Richmond Centre Mall, Skytrain station, financial hubs, medical facilities, delectable dining options, and more. Move-in ready featuring 10' ceilings, new floors and paint, an open layout, and floor-to-ceiling windows ready to transform your vision into reality. Stay comfortable year-round with HVAC, heating, and cooling options at your fingertips. The secured building provides peace of mind, complemented by visitor parking and convenient common washrooms. This is your chance to make a statement in Richmond's premier location. The Paramount is open to offers, inviting you to claim this extraordinary business space. Elevate your lifestyle and secure your place at the pinnacle of urban sophistication! (id:60626)
Abc Realty
7770 146 Street
Surrey, British Columbia
This 3 story home offers 8 bedrooms and 6 full bath on 4004 sq. ft. lot/ 3,728 sq. ft living space. Main floor features living room, dining, kitchen with island, spice kitchen, family room, eating area, bedroom, full bath. Home offers high ceilings, crown moldings, pantry, stainless steel appliances, maple cabinets, gas fireplace, large windows, built in maple cabinetry in family room, double garage, covered deck, private fenced and grassed backyard with garden beds. Upstairs has 4 spacious bedrooms and 3 full bathrooms and laundry room. Master bedroom with shower and jacuzzi. Downstairs TWO mortgage helpers (2+1). Close to all amenities such as shopping, golfing & all levels of schools. Open House Sunday Oct 5: 2 pm to 4 pm (id:60626)
Exp Realty Of Canada
2518 Whatcom Road
Abbotsford, British Columbia
Set on nearly 30,000 sq ft of private, park-like land, this East Abbotsford estate combines natural beauty with modern family living. Featuring 5 bedrooms and over 3,700 sq ft of elegant space, it offers the perfect balance of comfort and flexibility. The main floor showcases soaring ceilings, a bright open layout, and a designer kitchen that flows to a covered deck made for year-round entertaining. The fully finished basement provides two separate entries with self-contained suites, ideal for extended family or strong rental income. With RV parking, a double garage, and a flat driveway, this property blends everyday convenience with retreat-style living. A rare opportunity to own a home that truly has it all. Open House SAT SEP 13 | 2-4PM (id:60626)
Exp Realty
4240 Dunvegan Road
Burlington, Ontario
SOUGHT-AFTER SHOREACRES! LUXURIOUSLY UPDATED! Nestled on a picturesque tree-lined street in one of South Burlington's most desirable neighbourhoods, this stylish four bedroom residence strikes the perfect balance of modern elegance and family functionality. Incredible 112' pie-shaped lot, 96' wide across the rear and backing onto Shoreacres Creek, offering the ultimate in privacy! With approx. $150K in high-end improvements, every detail has been carefully designed for today's lifestyle. The open concept main level features hardwood flooring, a spacious living room, formal dining room with woodburning fireplace, private home office/den, and a family room with heated slate floor and garage access. The gourmet kitchen is appointed with granite counters, S/S appliances, pantry, and built-in desk, while the adjoining breakfast area opens to the backyard for effortless indoor-outdoor living. A designer powder room and laundry room with additional yard access complete this level. Upstairs, hardwood flooring continues throughout. The primary bedroom boasts a walk-in closet and updated three-piece ensuite, while three additional bedrooms share a spa-inspired five-piece bathroom with double sinks - perfect for a growing family. Significant upgrades include a custom oversized Dako entrance door (2020), LED pot lights (2025), travertine tile in foyer and bathrooms, Hunter Douglas blinds, designer lighting, powder room and ensuite (2022-toilets, vanities, Kohler and Moen fixtures), outdoor lighting (2025), fencing and new trees (2024-left side of property), and custom iron and wood gates (2019). The landscaped backyard showcases a natural stone patio and walkway, Napoleon gas firepit, and hot tub. Steps from Nelson High School and Nelson Park with its recreation centre, pool, splash pad, skate park, and BMX track, this home offers exceptional access to family amenities. Shopping, parks, and the lake are nearby, while transit, highways, and the GO Train make commuting simple. (id:60626)
Royal LePage Real Estate Services Ltd.
20265 98 Avenue
Langley, British Columbia
Unbeatable Price! Brand-New Home with Legal Suite in Derby Hills/Walnut Grove Welcome to this stunning, brand-new 2-storey home located in Langley's coveted Derby Hills/Walnut Grove neighbourhood. Sitting on a spacious 6,100 sq. ft. lot, this 3,700 sq. ft. home features a wok kitchen, a main floor bedroom with full bath, a convenient powder room, and 4 generously sized bedrooms upstairs with 3 baths and central A/C. A separate 2-bed, 1-bath legal suite (Coach House) offers a fantastic mortgage helper or rental opportunity. Ideally located near HWY 1, the Golden Ears Bridge, top-rated schools, and shopping. Includes 2-5-10 new home warranty. (id:60626)
Century 21 Coastal Realty Ltd.
27 Lizzie's Lane
Mckellar, Ontario
Stunning & inviting 4 season southerly oriented Lake Manitouwabing water's edge hideaway boasting island-dotted views and a beautiful sun-drenched classic rock shelf shoreline. Gentle topography, ease of year round municipally maintained road access with drive to the back door convenience. The all redone, elegant all season, 3 bedroom, 2 bath, sprawling bungalow boasts water views from almost every room, with a lakeside array of south to south-easterly facing windows & sliding glass doors spilling onto a large wraparound lakeside deck which connects down onto the brand new dock with expansive lakefront terrace area and separate granite fire pit patio. The cottage beckons & welcomes one with a lake view as soon as the door opens. Light & bright, luxurious designer infused interior features a gorgeous chef's kitchen with centre island & S/S appliances, water views, breakfast nook, bar area with bar fridge, opening to a generous lake-view dining area, and grande centrepiece great room with handsome floor-to-ceiling stacked stone propane-burning fireplace, and prow-front wall of windows overlooking once again stunning views. Waterside principal bedroom complete with its own walkout, walk-in closet, and luxe ensuite. 2 more main floor bedrooms, bath, laundry, plus the 276 sq. ft. sleeping cabin with bath attached to the insulated 2-car 23' x 23' detached garage. 213' of southerly shoreline, with rock point, rock shelf entry, deep and shallow water, sunrise and island-dotted views. 1.4 acres of level, private lands. Magnificent mechanicals, drilled well, central air, hot water on demand. The list goes on and on. Minutes from the exclusive "Manitou Ridge" Club for golf and dining, and a breeze to access from Toronto. With the ever rare and appealing aspect of having membership in the 'Longhorn Estates' Conservation Area 120+ acre backlands with hiking trails. 4 season cottaging splendour abounds on the ever desired Lake Manitouwabing. Being sold turnkey, fully furnished (id:60626)
Harvey Kalles Real Estate Ltd.
5848 Culloden Street
Vancouver, British Columbia
Development Opportunity! Spacious two level home located on an interior, quiet street by Knight and 41st. Features 6 bedrooms, 2 kitchens, 2 bathrooms, exterior garage. Hardwood floors up. Furnace, HWT, blinds from 2018. Major appliances less than 5yo. Huge backyard ideal for fresh vegetable garden. Walking distance to public transit, school, shopping. Central location with easy access to Vancouver Downtown, Richmond, Burnaby. Very livable for owner occupancy or ideal for mortgage helper or investment. Great opportunity for Builder, Investor, Developer. Big lot 41.2x118.70=4891sf. Add laneway house, or build up to 6 strata or 8 rental units on one lot. Neighbouring lots can be purchased together - could be 24 rental units! (id:60626)
Abc Realty
13697 Grosvenor Road
Surrey, British Columbia
Surrey central home in family oriented Bolivar Heights neighborhood. 7211 sqft lot. 6 bdrms 2 bath up ,living/dining rooms. Double crown moldings, LARGE COVERED DECKS. FULLY fenced yard with sidewalks. Stucco. easy access to NO.1 highway and Pattullo Bridge. Potential for future development. . OCP Zoning for Low Rise condo. (id:60626)
Sutton Premier Realty
12478 69 Avenue
Surrey, British Columbia
Located in the heart of West Newton, this beautiful two-story home sits on an expansive 8,000+ sq ft lot and includes a two-bedroom side suite. Meticulously maintained, it features four spacious bedrooms upstairs, with a master boasting a huge ensuite, walk-in closet, and built-in dresser. Recent upgrades include a new roof/gutters, windows, blinds, entry door, Hardy siding, brand-new kitchen with granite countertops, new flooring tiles, updated washrooms, fresh paint, and new soffits. Additional perks: built-in vacuum, updated furnace, hot water baseboard heating, and extra deep private double garage with side parking. Nestled in a quiet cul-de-sac, it's walking distance to Scottsdale Mall, places of worship, schools, and transit. (id:60626)
Woodhouse Realty
5789 Shawnigan Drive, Garrison Crossing
Chilliwack, British Columbia
Welcome to 5789 Shawnigan Drive, a rarely available corner-lot in the heart of Garrison Crossing. Set on a quiet street yet central to shopping, schools, recreation, and the Vedder River trail system, this 7-bedroom, 5-bathroom home blends space, style, and flexibility. The main residence is filled with natural light and designer lighting throughout, featuring a great room with vaulted ceilings and a chef's kitchen with pantry and eating area. Upstairs, the primary retreat offers a walk-in closet and spa-inspired ensuite, while the fully finished basement includes a suite"-perfect for extended family or mortgage helper. Outdoors, enjoy the privacy of a recently landscaped yard, plus a rare detached triple-car garage with EV with lane access and a carriage home above"-ideal for guests, a studio, or rental income. With thoughtful finishes, air conditioning, and a private yet walkable setting, this property offers true compound living at its finest. (id:60626)
Angell
10274 Beacon Hill Drive
Lake Country, British Columbia
STUNNING, BRAND NEW and READY FOR YOU TO MOVE IN! With 4 bedrooms, 3 full bathrooms, backing onto a treed green space with a tandem 3 Car Garage and a Spacious Bonus Room, this home offers the perfect blend of modern luxury and natural beauty, offering incredible views and a peaceful, private setting. The main floor is spacious and bright with an open concept, large patio doors open onto a beautiful deck with views of the quiet park below, the kitchen with THOR stainless steel appliances and quartz countertops is perfect for entertaining. Come in from the garage into the walk thru pantry offering ample storage and easy access into the kitchen. On the main floor is the beautiful primary suite with luxurious ensuite, an additional bedroom (office) and full bathroom. The lower level features a large family room with patio doors leading out to a deck and yard overlooking the park, two additional bedrooms and a full bathroom. A large bonus room, would make an ideal media room, gym, golf simulator, the possibilities are endless! Whether you’re hosting friends, relaxing on your private deck or enjoying outdoor adventures just steps from your door, this home is the perfect retreat. Located in Lakestone with two amenity centres both with outdoor pool, hot tubs, gyms and a yoga studio. Surrounded by hiking trails, wineries down the road, ten minutes from Kelowna Int'l Airport and 15 minutes from UBCO. Measurements approx. GST applicable. Amenity fee $79.51/month (id:60626)
Royal LePage Kelowna
10320 Caithcart Road
Richmond, British Columbia
Fantastic opportunity to own an extra large lot, on a quiet street to build your Dream Home! A great holding property with a beautifully updated kitchen & bath. This property is now zoned RSM/L, per the City of Richmond website, which allows for Small-Scale Multi-Unit Housing. Walking distance to Secondary & Elementary schools, tennis courts, restaurants, shopping, you name it. Minutes from Vancouver & airport. OPEN HOUSE Sunday November 16th, 12 to 2pm. (id:60626)
Sutton Group-West Coast Realty
8 Forest Heights Court
Oro-Medonte, Ontario
Experience true luxury living in this stunning new executive residence offering over 3,550 sq. ft. of thoughtfully designed, open-concept space with premium finishes throughout. Situated on a quiet court and a prime 1.37-acre lot, this home provides your own private forest oasis.The grand entry welcomes you with custom 10' ceilings and elegant formal living and dining rooms, perfect for entertaining. A main-floor office adds convenience for work or study. The upgraded chef-inspired kitchen features tall custom cabinetry, high-end built-in appliances, a walk-in pantry, and a sleek coffee/servery station. Overlooking the spacious breakfast and dining areas with a walkout to the backyard, the kitchen flows seamlessly into the family room complete with a cozy fireplace-ideal for creating lasting memories.Upstairs, the luxurious primary suite offers two walk-in closets and a spa-like ensuite with a modern soaking tub and glass shower. Three additional oversized bedrooms each include their own ensuite bath, walk-in closet, and large windows. Elegant 8' doors, abundant natural light, pot lights, a modern staircase, and hardwood flooring enhance the home's refined style.Custom 9' ceilings elevate both the second level and the expansive, bright walk-out basement-a blank canvas for your future vision. A side entrance leads to a well-designed mudroom with a large closet, powder room, garage access, and a finished laundry room.With approximately $300K invested in premiums and upgrades, this home sits in a desirable enclave of estate properties in Oro-Medonte, few minutes from ski resorts, trails, and year-round recreation. Just 20 minutes to Barrie and Orillia with easy access to Hwy 11 and Hwy 400 for easy commute to Toronto & GTA .A rare opportunity in sought-after Horseshoe Valley and Sugarbush-where modern luxury meets natural beauty. Original price $1'799,000 adjusted to $1'699,000. Book your showing today! (id:60626)
Right At Home Realty



