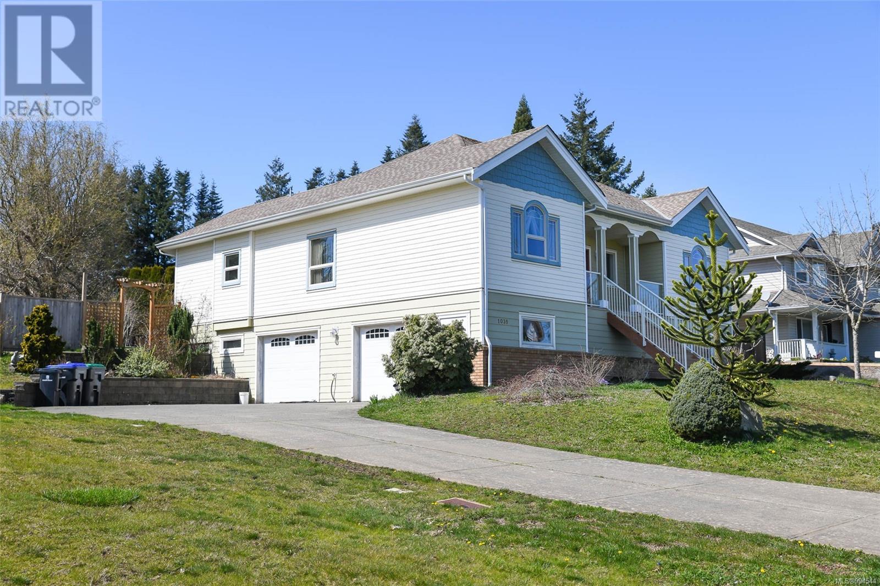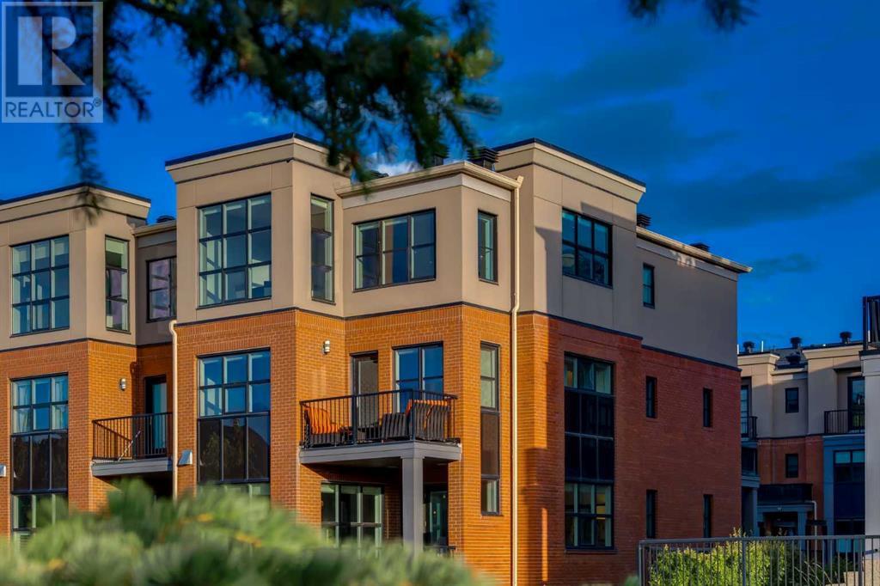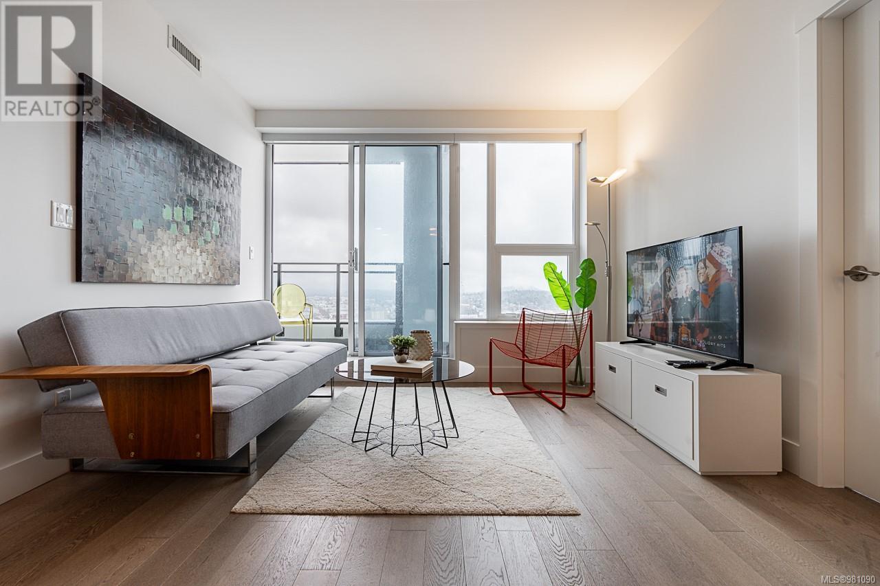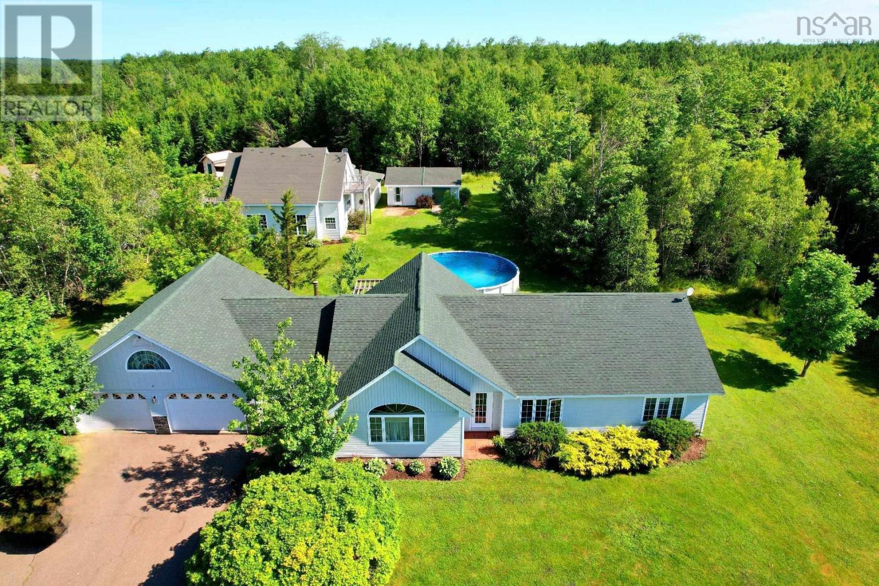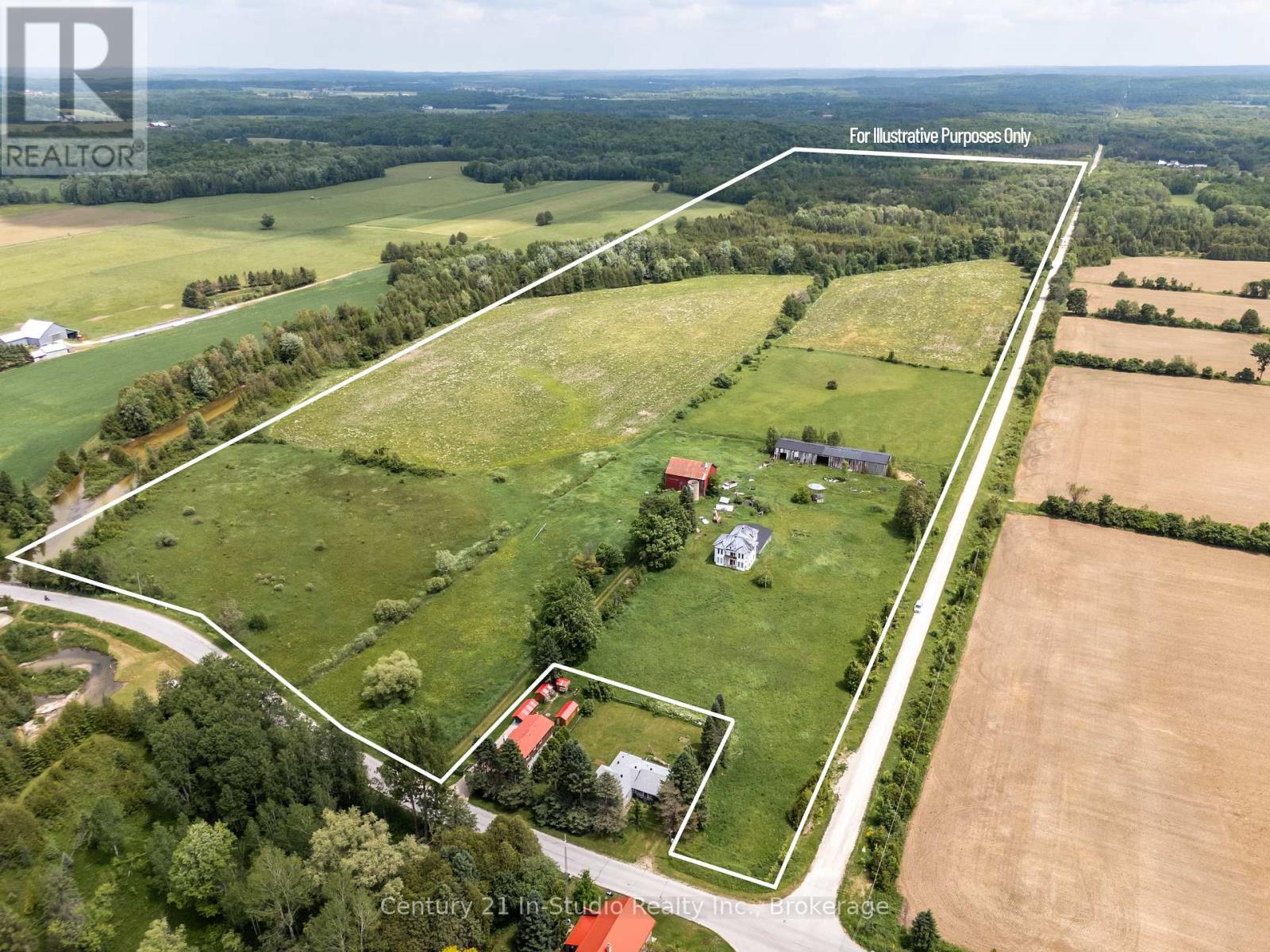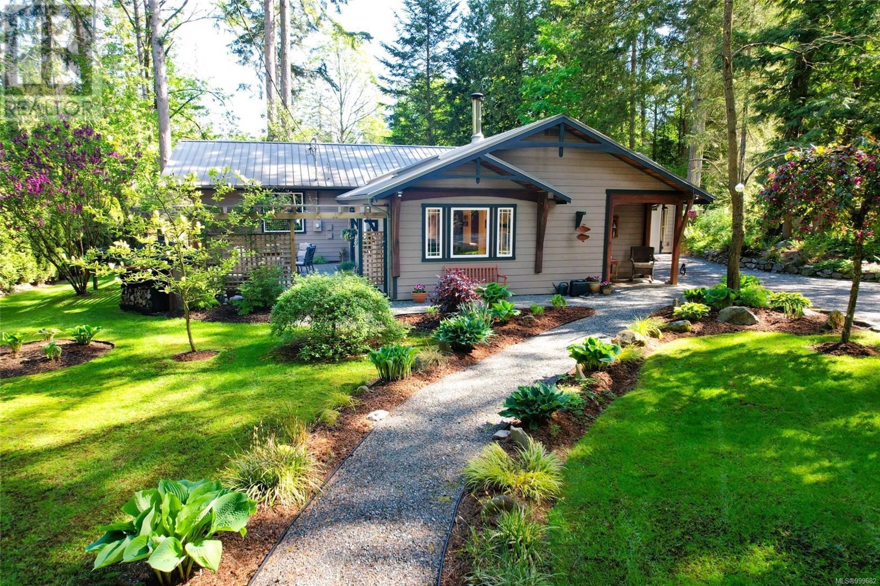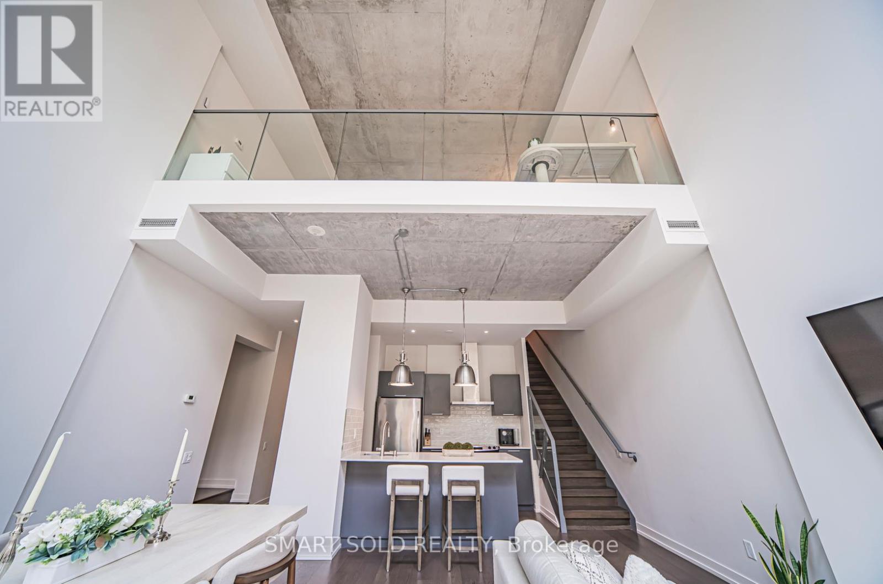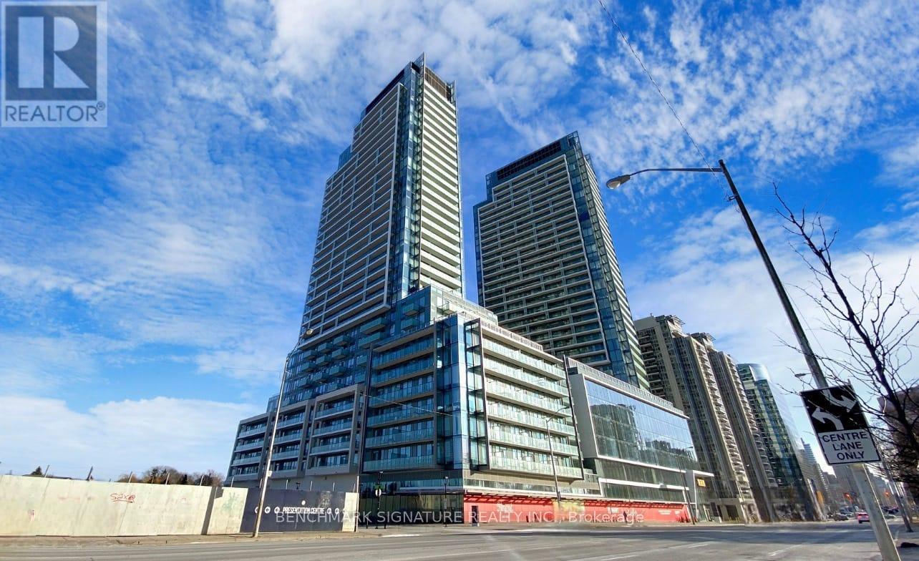1039 Arrowsmith Ave
Courtenay, British Columbia
Spacious and move-in ready! This 3-bedroom, 2.5-bathroom home offers plenty of room with two living rooms and two family rooms—perfect for growing families or entertaining. Enjoy the bright eat-in kitchen with built-in appliances, stove, and oven with lots of countertop space. Step outside to a private, covered deck and fully fenced backyard—ideal for relaxing or hosting. The extra-large garage includes built-in storage, and a heat pump ensures year-round comfort. Located within walking distance to schools and parks. Quick possession possible—don’t miss this fantastic opportunity! (id:60626)
Royal LePage-Comox Valley (Cv)
202 Aspen Meadows Hill Sw
Calgary, Alberta
OPEN HOUSE SUNDAY JULY 27 FROM 2-4PM. Introducing an exceptional townhome in Aspen Estates situated in the BEST LOCATION in the entire development! Located at the west end of the development, this end unit has views of a beautiful park to the north west and has lovely views to the south of the courtyard. This spectacular townhome offers refined living with a beautifully designed interior and the convenience of private elevator access to all four floors. Fronting onto a European styled lush courtyard with a tranquil water feature, this property has a rare combination of luxury, privacy, and thoughtful design. Offering over 3,200 square feet of living space and three spacious bedrooms, each with access to its own full bathroom, it is ideal for families, professionals, or those seeking a premium lock-and-leave lifestyle. Enter through the oversized heated double attached garage or through the charming front entrance just off the courtyard, which evokes a timeless estate-style arrival for guests. The large front foyer opens to a south living room that features a fireplace and custom-built cabinetry. This room can also be used as an office, living room or area for a grand piano. As you pass by the living room area, you enter the designer kitchen boasting floor-to-ceiling rift oak-styled cabinetry, a statement granite island, and high end luxury appliances (Wolf professional gas range, paneled Sub-Zero refrigerator). The kitchen is open to the beautifully appointed family room and dining area. Step out to the covered balcony overlooking the park, perfect for an evening glass of wine or BBQ dinner. Upstairs, the primary suite features a large walk-in closet and a luxurious five-piece ensuite bathroom with a frameless glass shower and beautiful freestanding bathtub. The second bedroom also includes its own private ensuite. The top-floor “New York” styled loft is an exceptional space, offering over 1,050 square feet of entertaining and family relaxation space. It incl udes a third bedroom with a Juliet balcony, mountain views and a full bathroom. The lounging area features a TV viewing area, a games area, a walk-behind bar, a wall of windows overlooking the park, brick wall accents and a full mini-kitchen. Additional features include a large utility and storage room, multiple custom closets, an open-riser hardwood staircase, and high-end built-ins throughout. Every detail has been thoughtfully designed to reflect elevated modern living. This residence is located in prestigious Aspen Estates, just minutes from Aspen Landing’s shops and dining, top-rated private schools, and Westside Recreation Centre. It also offers convenient access to both downtown and the mountains. This is a rare opportunity to own one of the finest homes in the complex. Book your private showing today! Note: Furnishings curated largely through Restoration Hardware may be available for sale. (id:60626)
Coldwell Banker Mountain Central
10 William Adams Lane
Richmond Hill, Ontario
Elegant, Sun-Filled Townhome in Prestigious Rouge Woods! This beautifully upgraded,south-facing residence offers 2,377 sq.ft. of refined living space, ideally set back from the main road for peace and privacy. Soaring 9' ceilings on the main and second levels,complemented by a striking 10' tray ceiling in the primary bedroom, enhance the airy, open feel. Enjoy stylish laminate flooring throughout, and a chef-inspired kitchen featuring granite countertops, sleek backsplash, LED pot lights, a generous centre island, and premium stainless steel appliances perfect for both everyday living and sophisticated entertaining. The open-concept living and dining rooms offer an inviting ambiance, while the expansive primary suite boasts a walk-in closet and spa-like ensuite. The professionally finished basement includes a 3-pc bath and private garage access to the main floor ideal for creating a stylish in-law or guest suite with kitchen. Added conveniences include a third-floor laundry and rough-in for a second laundry in the basement. Recently painted in fresh, modern tones. Steps to Richmond Green Sports Centre, top-rated schools, Costco, Home Depot, GO Station, parks, and Hwy 404. A true blend of comfort, style, and versatility in a high-demand community! (id:60626)
Royal LePage Your Community Realty
57 Parkview Drive
Thames Centre, Ontario
Your Castle Awaits in the Charming Township of Dorchester! This breathtaking 5-bedroom, 4-bathroom residence offers 6-car parking and sits proudly on a beautifully landscaped premium lot your private oasis in the heart of Thames Centre. With over $200,000 in high-quality, state-of-the art upgrades, this turnkey masterpiece is truly move-in ready. Whether you're looking for a multigenerational layout or a perfect two-family setup, this home offers space, functionality, and luxury in equal measure. Every inch reflects pride of ownership, and what you see is exactly what you get no surprises, just stunning features and finishes throughout (id:60626)
Royal LePage Terrequity Realty
396 Ontario Street
Grimsby, Ontario
If you are looking for a home that has a walk-out basement with a in-law suite , large lot 264 feet long and desirable location, then this is a home you are looking for. Across from the Forty Mile Creek, steps to the Marina, parks, ravine and short drive to downtown. Incredibly elevated lot provides a plenty of light, mature trees and and view of the ravine. The house had many upgrades throughout the years including new flooring , covered porch, window coverings, plenty of storage cabinets. Two separate driveways one for the main floor, and the second driveway for the side entrance is convenient and allows for a potential rental income. Over 2500 square feet finished living space, two full kitchens, with a fully finished basement suitable to many uses. Main floor living room and large kitchen features large balcony. (id:60626)
One Percent Realty Ltd.
1 8311 No. 2 Road
Richmond, British Columbia
Da Capo - Rarely Available Duplex-Style Townhouse. This 2-level duplex-style townhouse, built by a reputable Japanese developer, located in one of Richmond´s most convenient locations. Just minutes from Blundell Shopping Centre, transit, schools, parks, Richmond Olympic Oval, and more, with easy access to the Canada Line, Vancouver, and YVR. This home features a functional layout, cozy gas fireplace, open kitchen with granite countertops and stainless steel appliances. Upstairs, enjoy 3 spacious bedrooms plus a den (could be 4th bedroom). Includes a side-by-side double attached garage w/storage, can park 3 cars (on own driveway). School Catchment: J.N. Burnett Secondary. A fantastic opportunity-don´t miss out! (id:60626)
Royal Pacific Realty Corp.
2303 777 Herald St
Victoria, British Columbia
Welcome to Hudson Place One. Experience the perfect blend of convenience and modern elegance in this vibrant urban setting. This north-facing 2bed, 2bath residence features a spacious and private balcony with stunning views of Mount Douglas, the city skyline, and an eastward glimpse of the Upper Harbour. Open-concept kitchen is ideal for entertaining, boasting waterfall quartz countertops, a gas range, and a built-in wine rack. Enjoy resort-style amenities including a full-sized gym, yoga studio, saunas, guest suites, party and games room, and concierge service. The bedrooms are generously sized and thoughtfully separated for privacy. The primary ensuite features a double vanity and glass shower, while the second bathroom includes a relaxing soaker tub with a rain shower. Air conditioning is included for year-round comfort. Don’t miss your opportunity to live in one of Victoria’s premier buildings. Have a walk on our 3D tour and Book your showing today!” (id:60626)
Royal Pacific Realty Corp.
1042 Pleasant Valley Road
Pleasant Valley, Nova Scotia
This luxurious executive style bungalow is situated on 5 acres of beautiful landscaped property, offering peace and privacy.As you enter through the extravagant entrance, you are welcomed by double French doors that lead into a spacious openconcept kitchen and dining area, perfect for entertaining family and guests. The spacious living room features plenty ofnatural light through the large window. The cathedral ceilings add a touch of grandeur to the space, making it feel evenmore spacious and open. Whether your curling up with a good book or hosting a gathering, this living room is sure to be afavourite spot in the home. This home includes a luxurious five piece spa-like bathroom, laundry room, and a spaciousprimary bedroom with a walk-in closet along with two additional bedrooms with walk-in closets. The home also features anattached double car garage and a fully finished loft that can be used as an entertainment space or family room. Step outsideand discover a lovely outdoor patio, an above-ground pool, and shed for plenty of storage. Additionally, there is a largedetached double bay garage workshop with an office area, perfect for a home business, equipped with in-floor and oil-woodcombo heating separate, ample parking separate from the home and a huge loft that could be easily finished. Opportunitiesare endless (id:60626)
Keller Williams Select Realty (Truro)
135389 Concession 8 Road
Chatsworth, Ontario
99+ riverfront acres with plenty of opportunity in scenic Grey County! Located just 10 minutes from Chesley and 30 minutes to Owen Sound, this expansive 99.49-acre farm offers an exceptional opportunity to own a large parcel in the heart of Grey County. Approximately 40 tillable acres. Set within the Township of Chatsworth where rolling hills, meandering rivers, and natural beauty define the landscape. This rural property is perfect for those seeking privacy, recreation, or investment potential. Surrounded by the serenity of country life and only a short drive from amenities, this Chatsworth property is a rare chance to secure a sizeable piece of Grey County's stunning countryside. Please note: The house is condemned, and all outbuildings are being sold in as is, where is, with no representations or warranties made by the Seller. (id:60626)
Century 21 In-Studio Realty Inc.
1126 North Rd
Gabriola Island, British Columbia
Welcome to your peaceful island retreat at 1126 North Road, Gabriola Island. This elegant 2,650 sq ft rancher sits on a beautifully manicured 0.42-acre lot, offering privacy, style, and modern comfort. Inside, soaring ceilings, skylights, and an open-concept layout fill the space with natural light. The gourmet kitchen flows into a cozy living/dining area with a wood stove — perfect for gatherings. Enjoy an oversized family/rec room, dedicated office, cozy media room, and a spacious primary suite with ensuite. The attached garage offers extra storage or studio potential. Outside, the fully fenced yard features mature fruit trees, garden beds, a storage shed, and a wired bunkie. Located minutes from the ferry, shops, cafés, and parks — this is island living at its finest. Move-in ready and full of charm, this home is truly one-of-a-kind. Turn key elegance is at your fingertips. Measurments are approximate. Verify all measurements and data if important. (id:60626)
Real Broker
106 - 650 King Street W
Toronto, Ontario
Experience Sophisticated Urban Living In This Elegant And Luxurious 1209 Sq.Ft Loft At 650 King Street West, Ideally Located In The Heart Of Toronto's Coveted Fashion District. This Spacious Loft-Style Condo Features An Open-Concept Design With Soaring Approx. 20-Ft Concrete Ceilings And Floor-To-Ceiling Windows, Filling The Space With Natural Light. The Modern Kitchen Is A Chefs Dream, Complete With Sleek Countertops, Stainless Steel Appliances, And A Stylish Breakfast Bar Perfect For Both Daily Use And Entertaining. The Expansive Living And Dining Area Flows Seamlessly, Offering An Ideal Space For Relaxing Or Hosting Guests. The Main Floor Includes A Large Bedroom, And Convenient In-Suite Laundry. Upstairs, The Loft-Style Primary Bedroom Retreat Offers A Walk-In Closet, Luxurious 4pcs Ensuite Bath, And Ample Living Space. Enjoy Outdoor Living On Your Private Approx. 300 Sq.Ft. Terrace, Ideal For Dining, Entertaining, Or Unwinding. Premium Building Amenities Include A 24-Hour Concierge, Gym, And A Tranquil Inner Courtyard Green Space. Pet-Friendly Building. One Parking And One Locker Included. Steps To The King Streetcar, Future Ontario Line Stop, Top Restaurants, Cafes, Galleries, Shops, And Theatres. A Rare Opportunity To Own A Stunning Loft In One Of Toronto's Most Vibrant Neighbourhoods Don't Miss It! (id:60626)
Smart Sold Realty
S912 - 8 Olympic Garden Drive
Toronto, Ontario
Welcome to M2M Condos at Yonge & Finch! Bright and well-designed 2 Bedroom + Den corner unit featuring 2 full baths, including a spacious double-sink ensuite in the primary bedroom. Functional open-concept layout with a modern kitchen, integrated appliances, and a combined living and dining area. Den is ideal for a home office or extra space. Walk out to a massive 960 sq ft terrace perfect for entertaining or relaxing outdoors. Includes 1 parking and 1 locker. Enjoy top-notch amenities including a fitness centre, rooftop terrace, concierge, and more. Steps to Finch subway, restaurants, shops, parks, and schools. Great opportunity for end-users or investors in a thriving community. (id:60626)
Benchmark Signature Realty Inc.

