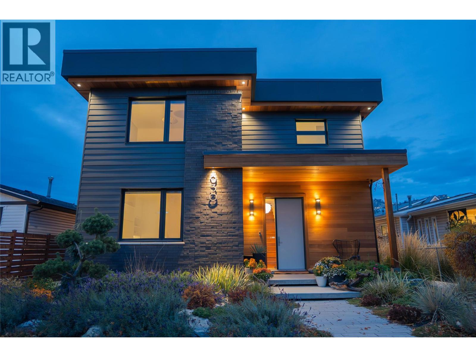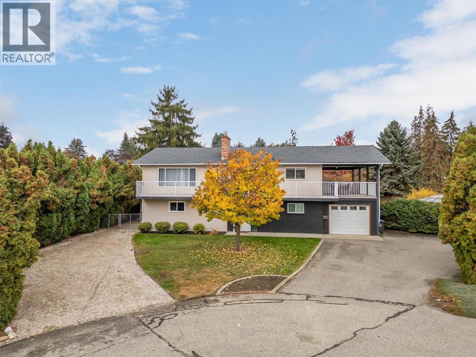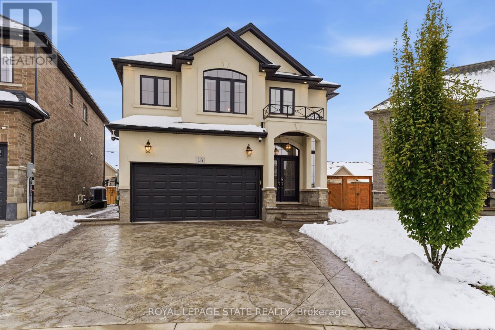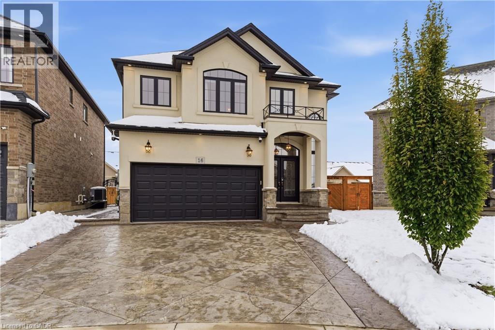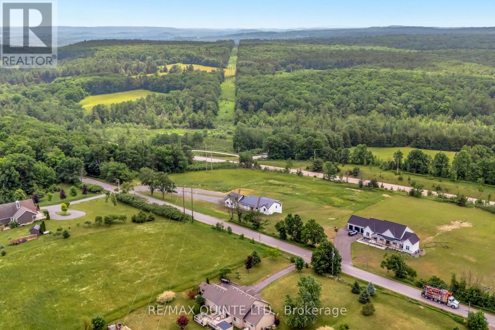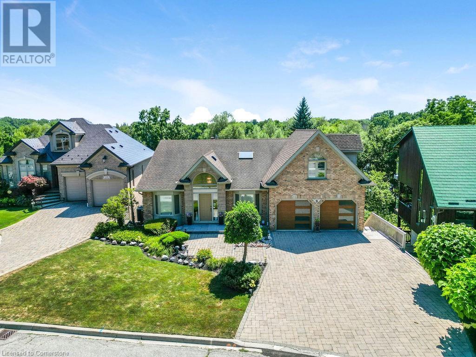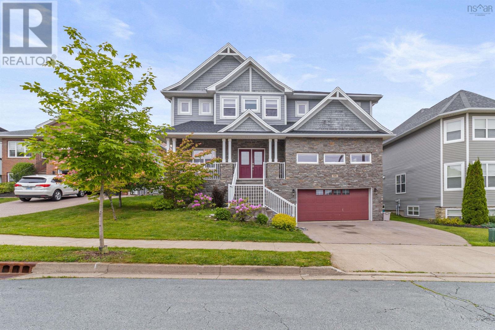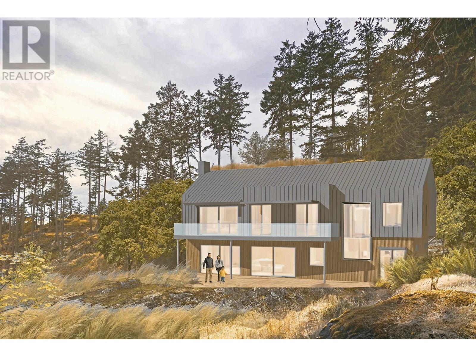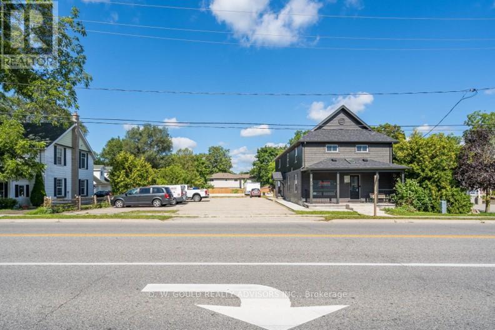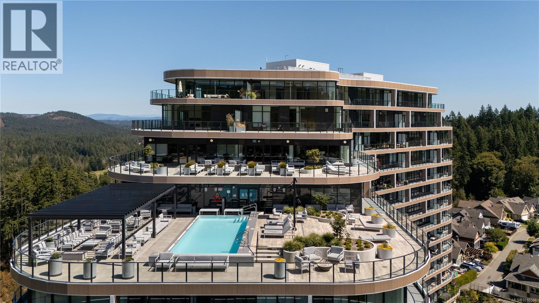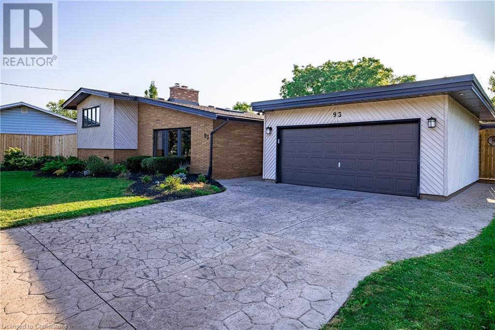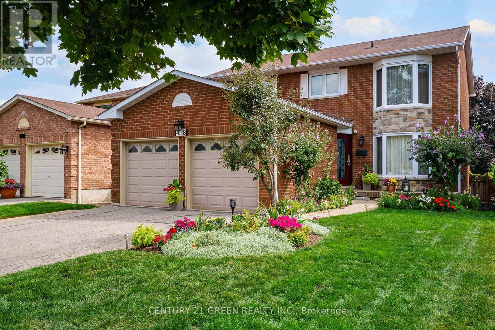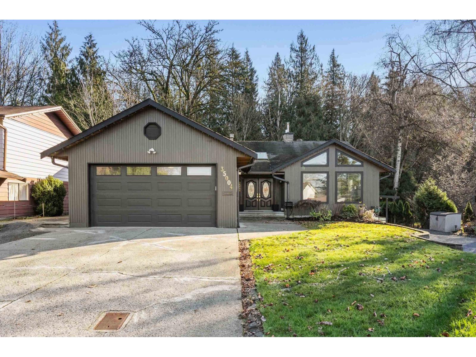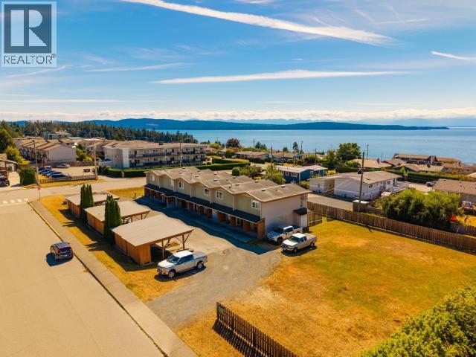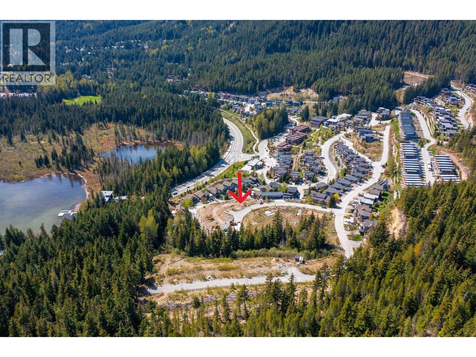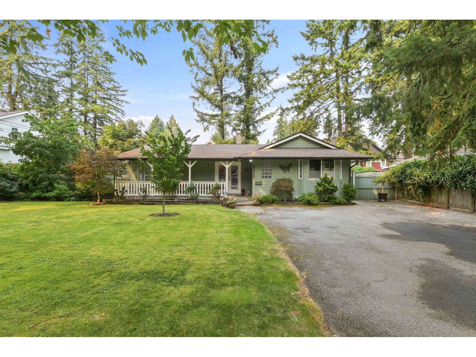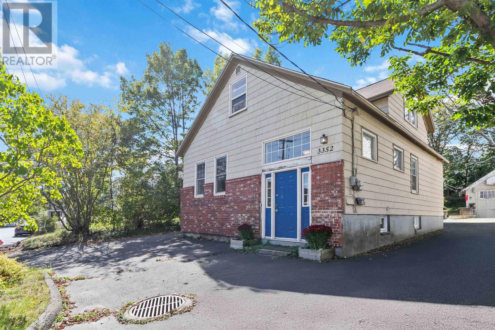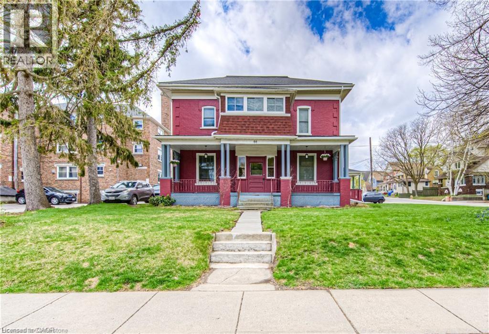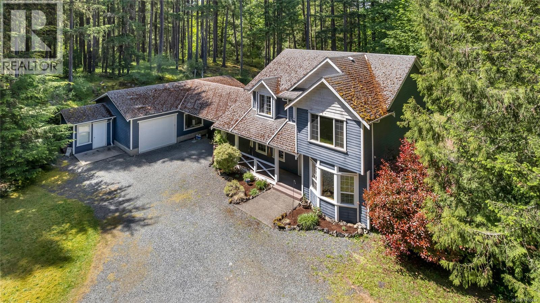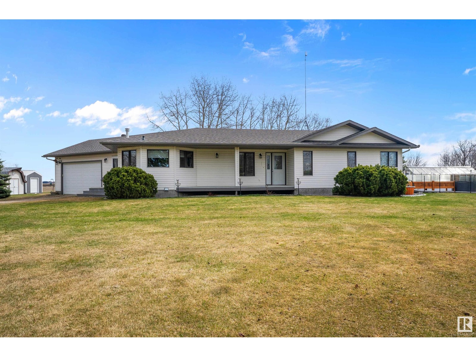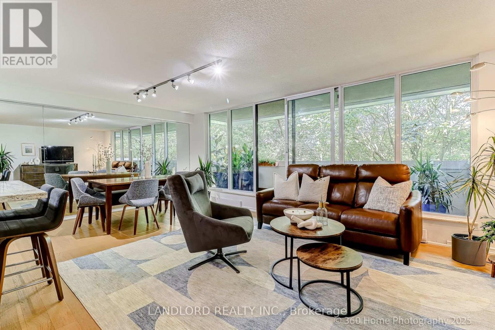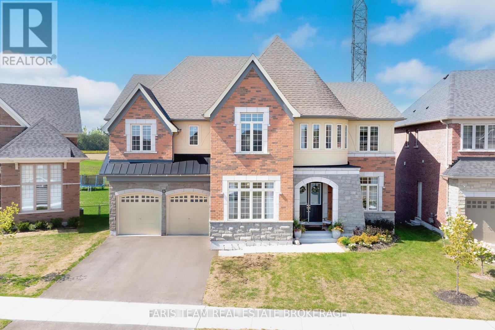930 Cawston Avenue
Kelowna, British Columbia
Experience the ultimate downtown lifestyle without sacrificing space, comfort, or style in this custom single-family home in the heart of Kelowna. Built in 2021, and featuring 3 bedrooms plus an office (or 4th bedroom) and 3 bathrooms, this home is flooded with light from large windows and skylights. The main floor offers a modern kitchen showcasing exceptional storage and design accented by quartzite countertops and is connected to the formal dining area and living room which boasts a 54"" gas fireplace and custom built-ins. Upstairs, the primary suite is remarkable with its wet-room ensuite, dual vanities, soaker tub, roll-in shower, and walk-through closet with direct laundry access. 2 bedrooms and another full bath complete the upper level. Finishes include hardwood walnut floors, heated bathroom floors, high-end lighting and battery-operated blinds. Built with ICF construction for superior insulation/soundproofing, this home also features rooftop solar, a Navien tankless HWT, and a heated 4’ crawl space spanning the entire footprint of the home. Step outside to a covered patio with outdoor kitchen, irrigated/landscaped yard, and a 600+ sq. ft. double garage. MF1 zoning provides redevelopment potential for the back portion—add a dwelling or even two. Positioned on the Cawston multi-modal corridor, this home connects you effortlessly to Kelowna’s best amenities! (id:60626)
Real Broker B.c. Ltd
790 Torrs Court
Kelowna, British Columbia
Located at the end of a quiet cul-de-sac in one of Kelowna’s most sought-after neighborhoods, this exceptional 0.43-acre property in Lower Mission offers a rare development and investment opportunity. Currently zoned RU1, the property benefits from new provincial housing regulations that could allow up to three additional units—adding exciting flexibility for future density and design. The existing 2,484 sq. ft. home is beautifully finished and move-in ready, featuring 5 bedrooms, 3 bathrooms, and a large pool—perfect for comfortable living or rental income during the planning stages. The main level offers three bedrooms, a primary with walk-in closet and ensuite, and access to a huge wrap-around deck with a covered dining area. The lower level includes two bedrooms and rec-room, great for the kids. The private, fully fenced yard includes lush landscaping, a hot tub, garden areas, and ample space for future additions such as a shop or detached garage. Just 1.5 km from Okanagan Lake and close to top-rated schools, parks, trails, and amenities, this property offers serenity, convenience, and exceptional long-term potential—an outstanding opportunity in the heart of Lower Mission. (id:60626)
RE/MAX Kelowna
16 Festival Way
Hamilton, Ontario
Welcome to 16 Festival Way, an executive residence featuring nearly 3,700 sq. ft. of luxuriously finished living space, set on a large, pool-sized, pie-shaped lot. Nestled in one of Binbrook's most prestigious courts, this exceptional 4 bedroom, 4 bath home effortlessly blends timeless elegance with modern sophistication. Step into the impressive 2-storey foyer, where wainscoting and herringbone tile set the tone for refined design. The open-concept main floor showcases natural white oak hardwood and crown moulding throughout, creating an inviting yet upscale atmosphere. At the heart of the home lies the custom chef-inspired kitchen, featuring an expansive 10-foot island, oversized cabinetry, quartz countertops, and top-of-the-line GE Café and Jenn-Air appliances. The adjoining living room centers around a custom tiled bio-ethanol fireplace, while the formal dining room, powder room, and laundry/mudroom complete this beautifully designed level. Beyond the 8-foot glass doors, your outdoor oasis awaits a custom stone kitchen with concrete countertops, built-in natural gas Napoleon grill, and a spacious covered patio with cedar ceiling & pot lights ideal for year-round entertaining. A massive stone fireplace adds warmth and ambiance, making this the perfect retreat for cozy evenings. The upper level continues to feature white oak hardwood floors and crown moulding, leading to four generous sized bedrooms. The primary suite is a true sanctuary, featuring a spa-inspired 4-piece ensuite and a custom-built walk-in closet designed for ultimate organization and style. The fully finished basement provides comfort and versatility, complete with plush designer carpeting, an open-concept media room with a 130" high-end projector screen and built-in surround sound system, plus an oversized gym with mirror wall, a 3-piece bathroom, and ample storage. This remarkable home is rare, combines luxury, craftsmanship, and thoughtful design inside and out. (id:60626)
Royal LePage State Realty
16 Festival Way
Binbrook, Ontario
Welcome to 16 Festival Way, an executive residence featuring nearly 3,700 sq. ft. of luxuriously finished living space, set on a large, pool-sized, pie-shaped lot. Nestled in one of Binbrook's most prestigious courts, this exceptional 4 bedroom, 4 bath home effortlessly blends timeless elegance with modern sophistication. Step into the impressive 2-storey foyer, where wainscoting and herringbone tile set the tone for refined design. The open-concept main floor showcases natural white oak hardwood and crown moulding throughout, creating an inviting yet upscale atmosphere. At the heart of the home lies the custom chef-inspired kitchen, featuring an expansive 10-foot island, oversized cabinetry, quartz countertops, and top-of-the-line GE Café and Jenn-Air appliances. The adjoining living room centers around a custom tiled bio-ethanol fireplace, while the formal dining room, powder room, and laundry/mudroom complete this beautifully designed level. Beyond the 8-foot glass doors, your outdoor oasis awaits a custom stone kitchen with concrete countertops, built-in natural gas Napoleon grill, and a spacious covered patio with cedar ceiling & pot lights ideal for year-round entertaining. A massive stone fireplace adds warmth and ambiance, making this the perfect retreat for cozy evenings. The upper level continues to feature white oak hardwood floors and crown moulding, leading to four generous sized bedrooms. The primary suite is a true sanctuary, featuring a spa-inspired 4-piece ensuite and a custom-built walk-in closet designed for ultimate organization and style. The fully finished basement provides comfort and versatility, complete with plush designer carpeting, an open-concept media room with a 130 high-end projector screen and built-in surround sound system, plus an oversized gym with mirror wall, a 3-piece bathroom, and ample storage. This remarkable home is rare, combines luxury, craftsmanship, and thoughtful design inside and out. (id:60626)
Royal LePage State Realty Inc.
42 St Augustine Drive
Whitby, Ontario
Discover exceptional value and refined living in this brand-new DeNoble residence, where quality craftsmanship and modern elegance meet. Step into a bright, open-concept layout enhanced by soaring 9-foot smooth ceilings and thoughtfully designed living spaces. The gourmet kitchen is a chefs dream, featuring a quartz-topped centre island, ample pot drawers, a spacious pantry, and sleek, contemporary finishes. Retreat to the luxurious primary suite, complete with a spa-inspired 5-piece ensuite showcasing a glass-enclosed shower, freestanding soaker tub, and double vanity. Enjoy the added convenience of second-floor laundry, a high-ceiling basement with expansive windows, and upgraded 200-amp service. With a fully drywalled garage and a prime location just steps to top-rated schools, parks, and community amenities plus seamless access to public transit and major highways (407, 412, 401)this is a rare opportunity to own a home that blends style, function, and an unbeatable lifestyle. ** This is a linked property.** (id:60626)
Royal Heritage Realty Ltd.
171 Pine Hill Crescent
Belleville, Ontario
Welcome to this stunning brand-new bungalow, perfectly designed to balance modesty with extraordinary features. Located just north of the amenity-filled city of Belleville, this home offers a serene escape on a quiet, grand, impressive 3-acre property. The metal roof & stylish white vinyl siding durable and low-maintenance, ensuring your home remains beautiful for years to come. A modest front & extraordinary back from the front, the home exudes a charming simplicity, while the back reveals a true oasis. Attached convenient and spacious for your vehicles and storage needs. The open concept living that seamlessly connect living, dining, and kitchen areas for a spacious and inviting atmosphere. Gourmet kitchen featuring a huge island, perfect for entertaining guests and satisfying hungry bellies. In addition to the stunning primary suite & ensuite, the main floor has 2 bedrooms connect with a Jack & Jill bath and an additional guest bath on the main floor with plenty of space for family & guests, with modern amenities & stylish finishes. Lower walkout level In-Law Suite ideal for extended family or guests, featuring 1 bedroom and 1 bathroom. Covered bottom patio to soak in the breathtaking views and enjoy the tranquil surroundings with easy access to the future pool, play-set, and putting green perfect for outdoor fun and relaxation. Imagine summers spent in your private pool, kids frolicking, and practicing your putting on your own private greens. This property is designed for creating lasting memories with loved ones. Experience the best of both worlds a peaceful retreat with the convenience of Belleville's amenities just a short drive away. Don't miss the opportunity to make this extraordinary walk-out bungalow your forever home. Schedule your viewing today! (id:60626)
RE/MAX Quinte Ltd.
9 Lamb Court
Caledonia, Ontario
Welcome to 9 Lamb Court, a distinguished custom-built executive residence positioned along the scenic banks of the Grand River. This multi-level home is thoughtfully designed to maximize its exceptional location, providing river views from most rooms. Boasting over 4,300 square feet of living space, the property offers ample accommodation for a growing family and features four bedrooms, three bathrooms, and an in-law suite with a private entrance. The unique floor plan includes two expansive family rooms, each equipped with fireplaces—one further enhanced by a wet bar—a formal dining room, a spacious and modern eat-in kitchen, a dedicated home office, a primary suite with multiple closets and a luxurious ensuite, a solarium with built-in hot tub, main floor laundry, and a gym. Multiple exits lead to several private seating areas, strategically positioned to capture the tranquility and views of the river. The quiet court location further enhances the peacefulness and exclusivity of this remarkable property. Your private sanctuary on the Grand River Awaits. (id:60626)
RE/MAX Escarpment Realty Inc.
55 Sophia Street
Halifax, Nova Scotia
Welcome to 55 Sophia St! This elegant 5-bedroom, 5-bath executive home in Halifaxs Mount Royale neighbourhood offers over 5,200 sq ft of luxurious living space. Built in 2014, it features a chefs kitchen with granite island and double wall ovens, a bright open-concept main floor, two propane fireplaces, and a lavish primary suite with a Carrera marble ensuite. The fully finished basement includes a rec room, additional bedroom, full bath, and second laundry areaideal for guests or teens. Set on a landscaped lot with a composite deck and attached garage, this home is perfect for large families or those who love to entertain. (id:60626)
Royal LePage Atlantic
Lot 1 Shore Lane
Bowen Island, British Columbia
!Welcome to Lot 1 at Shore Lane, a truly exceptional 1-acre ocean view property that will be delivered fully serviced and ready to inspire your dream island home. Perched high above the Salish Sea, this southeast-facing lot offers breathtaking, panoramic views of West Vancouver, Downtown, UBC, Mount Baker, and beyond. Ideally located near the Bowen Island Golf Course and just minutes from the beach, this rare gem combines tranquility with convenience. We also have preliminary home plans to help you envision how to ~aximize both the stunning views and your lifestyle. Contact us today to start creating your perfect island retreat! GST is applicable. (id:60626)
Landquest Realty Corporation
118 Alma Street
Guelph/eramosa, Ontario
+/- 2,400 sf Commercial/Retail/Office space in Guelph/Eramosa. Garage can be built (Extra). Hwy 7 exposure in the Downtown area. C2 Village Service commercial zoning allows for many uses. Fully renovated. **EXTRAS** Please Review Available Marketing Materials Before Booking A Showing. Please Do Not Walk The Property Without An Appointment. (id:60626)
D. W. Gould Realty Advisors Inc.
118 Alma Street
Guelph/eramosa, Ontario
+/- 2,400 sf Commercial/Retail/Office space in Guelph/Eramosa. Garage can be built (Extra). Hwy 7 exposure in the Downtown area. C2 Village Service commercial zoning allows for many uses. Available also as Investment. Fully renovated. **EXTRAS** Please Review Available Marketing Materials Before Booking A Showing. Please Do Not Walk The Property Without An Appointment. (id:60626)
D. W. Gould Realty Advisors Inc.
602 2000 Hannington Rd
Langford, British Columbia
Luxury living at its finest, this stunning corner unit offers sweeping views of the Bear Mountain Golf Course & an expansive 834 sq. ft. wrap-around patio, bathed in sunlight—perfect for outdoor living & entertaining. Spanning over 1,300 sq. ft., this high-end 2 bedroom, 2 bathroom residence showcases premium finishes & details throughout, including Bosch appliances, quartz countertops, a walk-in laundry room plus an in-unit storage room. The well-designed layout features a luxurious primary suite with a large walk-in closet and spa-inspired ensuite, a second bedroom with picturesque views, and a stylish four-piece guest bathroom. Unmatched resort-style amenities in this pet friendly building elevate everyday living—concierge services, Sky Lounge, business center, fitness and yoga studio, an outdoor pool with sundeck, plus multiple indoor and outdoor social spaces. Plus this unit includes two parking stalls and separate storage. Live, work, and entertain in style in the exclusive Bear Mountain community. (id:60626)
The Agency
93 Riverview Boulevard
St. Catharines, Ontario
Welcome to your dream home on Riverview Blvd—a masterful blend of mid-century modern design and contemporary luxury. This expansive residence offers over 2,500 square feet of meticulously crafted living space, combining elegant aesthetics with unparalleled functionality. Step inside to discover a spacious layout adorned with new engineered hardwood flooring, creating a seamless flow from room to room. The updated kitchen boasts sleek countertops and ample storage, perfect for both everyday meals and entertaining guests. The home’s bathrooms have been thoughtfully renovated to offer modern comfort and style, including a luxurious primary suite. This stunning retreat features an open-concept dressing room and a sprawling six-piece bathroom, designed to provide both functionality and relaxation. Step outside to the maintenance-free backyard, where a true oasis awaits. The massive deck is ideal for sunbathing, dining, or hosting gatherings. The pristine pool, complete with a swim-up bar, offers a unique and luxurious way to enjoy refreshments while lounging in the water. The lush turf provides a green, inviting space with minimal upkeep. Backing onto a serene ravine and expansive green space, this property offers breathtaking views and a sense of tranquillity that enhances your outdoor living experience. Don’t miss the opportunity to own this mid-century modern gem on Riverview Blvd, where every detail has been thoughtfully curated to offer the ultimate comfort and style. (id:60626)
RE/MAX Escarpment Golfi Realty Inc.
418 Chieftan Circle
Mississauga, Ontario
Welcome to this warm and inviting 4+2 bedroom, 4 bathroom detached home thoughtfully upgraded and designed with families in mind. Offering over 3000 sq ft of total living space, this home features a practical layout with distinct living and dining areas that offer both comfort and functionality. Hardwood flooring flows throughout the main and upper levels, creating a cozy and elegant feel. The kitchen is bright and spacious, perfect for preparing family meals and gathering together. Enjoy the convenience of main floor laundry, and plenty of space to live. work, and relax. Upstairs, you'll find four generous bedrooms including a primary retreat with a large walk-in closet and a 4-piece ensuite with both a soaker tub and separate shower. Two of the bedrooms feature wall-to-wall closets, offering excellent storage. The fully finished basement adds incredible value with two additional bedrooms, a 2-piece bath (with easy potential to add a tub or shower), durable laminate flooring, and a large open space ideal for family movie nights, kids play area, or a weekend hangout zone. Perfectly located in a quiet, family-friendly neighborhood, you're just minutes to all levels of schools, parks, community centres, churches, grocery stores, Heartland Town Centre, and Square One plus easy access to Highways 403, 401, and 407 makes daily commuting a breeze. This home has the space, warmth, and features every family needs. Come take a look it truly feels like home. Updated windows and doors, high-efficiency furnace and air conditioner, plus plenty of storage throughout. Enjoy a large deck in the backyard surrounded by vegetable and fruit trees, along with beautiful flowers in the front yard that add to the home's great curb appeal. Located in a friendly, welcoming neighborhood ideal for families. (id:60626)
Century 21 Green Realty Inc.
35004 Laburnum Avenue
Abbotsford, British Columbia
Welcome to a big beautiful updated home with LARGE SUITE backing on to greenspace. Almost 3500 sf of living space with an awesome open floor plan. Lots of light with the skylights Your new home has 3 bdrms + 2 bathrooms on the main with a wonderful open floor plan & amazing updates to the kitchen, flooring, bathrooms. Your basement is versatile offering either bedrooms, a den, bathroom for upstairs OR as a self-contained beautiful 2 bed + den, 2 bath suite. Extensive updates over the years include windows & skylights, central A/C & 70gal hot water tank, as well as appliances. RV parking, lots of extra parking, and walking distance to all levels of schools. Roughed in for a hot tub and has 40amp RV service. Beautiful deck space all around the home for entertaining and family get togethers. (id:60626)
Homelife Advantage Realty Ltd.
3915 Selkirk Ave
Powell River, British Columbia
RARE INVESTMENT PROPERTY IN IDEAL LOCATION with SUBDIVISION POTENTIAL -- Properties like this do not come along every day! Conveniently located in an excellent neighbourhood. Each of the six units in this building are set up for ease of management and are all the same layout of 3 bedrooms and 1.5 bathrooms. Each unit has it's own laundry, covered parking, outside storage and also access to yard space. This building is fully tenanted as of the listing date, is professionally managed and are ready for the next owner. The possibilities with the land and building abound! Call today, this one will not last! (id:60626)
Exp Realty (Powell River)
8412 Indigo Lane
Whistler, British Columbia
Perched on a serene hillside, this exceptional lot offers breathtaking southwest views of Whistler Mountain and Black Tusk. Bask in all-day sunshine while enjoying the privacy of a low-traffic street. With 3,459 sq. ft. of buildable space plus a 753 sq. ft. garage, there´s ample room to create your dream home. Conveniently located near grocery stores, coffee shops, public transportation, hiking trails, Whistler's paved Valley Trail system, and other essential amenities, this prime location blends tranquility with accessibility. A rare opportunity to build in one of Whistler´s most coveted settings! (id:60626)
RE/MAX Sea To Sky Real Estate
19927 37 Avenue
Langley, British Columbia
Oh my word, the backyard is so gorgeous and perfect for outdoor entertaining. Concord and champagne grapes, thoughtfully designated areas for sitting and sipping, a place for adults, kids and pets to hang out. Fully fenced. I can see someone who loves to garden but doesn't want a big house, moving in here, tending to this oasis, with room for the grandkids to come for a visit. Or a young family wanting a yard for the youngsters to play in safely and just enough room for everyone. The flex room has a single murphy bed and storage - bedroom/office/crafts. On this size lot zone R-1E allows for 2 homes or small multifamily unit. Noel Booth Elem and Brookswood Sec are the schools for this area. Bus stops on 200th, all in all an easy neighbourhood to live in, while being conveniently located. (id:60626)
Sotheby's International Realty Canada
3352 Westerwald Street
Halifax, Nova Scotia
Well-kept single-family home on a 7,900 sq. ft. lot in Halifaxs Fairview area, just off Dutch Village Road and minutes to downtown. This 3-bedroom residence features bright living areas, hardwood floors, an efficient kitchen, and a private yardperfect as a rental or comfortable home while planning redevelopment. 3352 is one of three parcels (with 3342 & 3346 Westerwald) forming a 23,862 sq. ft. site under C-2C zoning, positioned on a quiet street with fast access to Hwy 102, Joseph Howe Drive and the MacKay Bridge. A professional capacity study confirms the potential for an 80-unit, 80,252 sq. ft. building across the assembled lands, with 52 one-bed and 28 two-bed layouts, underground parking and optional commercial spaceall designed within current zoning and code. Listed individually to demonstrate rentability and holding strength, 3352 will be conveyed as part of the full package priced at $4,375,000 (approx. $183.50 per sq. ft. of land and $54.50 per buildable sq. ft.). The Westerwald corridor benefits from Dutch Village Roads revitalizationupgraded streetscapes, active-transportation links and new retail investmentsupporting strong rental and condo demand. Whether held as an income property or integrated into future construction, 3352 Westerwald offers immediate cash flow and clear upside as part of one of Halifaxs most attractive medium-density opportunities. (id:60626)
Century 21 Optimum Realty
95 Church Street
Kitchener, Ontario
This four-plex was completely renovated in 2016, creating four large two-bedroom units. The units were modernized with new kitchens and bathrooms while the original character of the house has been preserved with high ceilings and hardwood floors. The plumbing and electrical was also replaced during the renovation. Each unit has its own furnace, water heater, hydro meter, six appliances, separate entrance, and two parking spaces. All tenants pay their own heat and hydro. Three water heaters are owned and one is rented, water softener (2024) is owned. Current rents are unit A $1727.00, unit B $2200.00, unit C $1798.00, unit D $2049.00 (id:60626)
RE/MAX Twin City Realty Inc.
1850 Lakewood Rd
Shawnigan Lake, British Columbia
Just a short walk to the lake, this private 2.5-acre property is where outdoor freedom meets real flexibility. Surrounded by tall pines, the bright 4 bed, 3 bath home offers space for families to grow and gather, with open living areas that make daily life feel effortless. A detached bachelor carriage house provides added income or a comfortable space for guests or extended family. The 996 sq.ft. garage/workshop is ideal for trades, hobbies, or weekend toys, offering true versatility for a range of lifestyles. The yard is flat, sunny, and ready for gardens, play, or outdoor entertaining. With great schools, scenic trails, and lake access nearby, this home offers the kind of breathing room and balance that’s getting harder to find. A rare opportunity to live, work, and thrive in one of Shawnigan’s most peaceful pockets. Call/ text Brock at 250-715-5414 for more information or to book a private viewing (id:60626)
Pemberton Holmes Ltd. - Oak Bay
49229 Rr 263
Rural Leduc County, Alberta
This well-cared-for 1,727 sq ft bungalow offers the perfect blend of peaceful country living and functional rural setup, ideal for horses, cattle, or hobby farming. The smoke- and pet-free home includes a water distiller for clean drinking water, a high-pressure well, a new roof (2021), and a hot water tank (2022). A second kitchen in the basement makes the home well-suited for multigenerational families or added living flexibility. The property is fully fenced with 5-strand interior and 6-strand exterior barbed wire, divided into three pastures with steel swing gates throughout. A pressurized water hydrant is conveniently located beside the corral. Automatic watering bowl. Outbuildings include a heated shop, large covered storage for livestock, equipment, and feed, a greenhouse, and a 65' x 76' garden. With no subdivision rules, highway access, and pavement right to the driveway, this property also offers business potential. A rare opportunity for those seeking space, freedom, and rural comfort. (id:60626)
Royal LePage Noralta Real Estate
207 - 360 Bloor Street E
Toronto, Ontario
Welcome to The Three Sixty Condos. In Toronto where space is a luxury, you find it in abundance here at The 360, which features some of the most spacious units in the area. This unit combines generous house like proportions with unbeatable downtown convenience. It boasts an expansive open-concept living and dining area with warm hardwood flooring (2023) and flanked by floor-to-ceiling windows that bathe the suite in natural light and the verdant green vista from Rosedale valley. The updated kitchen (2022) boasts full-sized stainless steel appliances, granite counters, and abundant cabinetry, perfect for family meals and entertaining alike. The the main floor bedroom works perfectly as a guest room, home office, or nursery. The primary bedroom includes a his and hers closets as well as a spa-inspired ensuite bath.Residents enjoy access to premium amenities, including a 24-hour concierge, newly renovated indoor pool, updated modern gym, sauna, jacuzzi, a large party/meeting room, a car wash in the visitor parking, handball courts, a billiards room, full building length terrace, plus a stunning library with Greenhouse like windows. As well the pool features an accessibility lift for those in wheelchairs. All of this in an unbeatable location next Sherbourne Subway Station. You are walking distance to Yorkville, Rosedale, Yonge & Bloor, and minutes to the DVP. Everyday conveniences, shopping, dining, and green spaces are a stones throw from your doorstep. Enjoy the 360's blend of comfort, convenience, and value in one of Torontos most connected neighbourhoods. A commuters Dream for Rogers or Manulife employees, this is a rare opportunity to own one of the largest layouts in a well-managed building at the centre of Toronto. (id:60626)
Landlord Realty Inc.
13 Sanford Circle
Springwater, Ontario
Top 5 Reasons You Will Love This Home: 1) Stunning and spacious, this lovely home offers over 4000 square feet of beautifully finished living space, featuring five generous bedrooms and six luxurious bathrooms, located in the highly sought-after Stonemanor Woods community just minutes from Barrie, complete with a 3-car garage offering ample parking and storage 2) Impressive main level with soaring 10' ceilings, a bright and functional office, a large, inviting family room with a cozy gas fireplace, an elegant open concept dining and living area, rich hardwood and sleek ceramic tile flooring, and oversized windows that flood the space with natural light 3) The heart of the home is a show-stopping eat-in kitchen featuring a spacious island with seating, built-in high-end appliances, sleek quartz countertops, and a stunning quartz backsplash, perfect for entertaining or everyday family living 4) Upstairs boasts 9' ceilings and offers five bedrooms with their own private ensuite bathroom, including a luxurious primary suite with a massive 5-piece ensuite designed for ultimate relaxation 5) Enjoy a fully fenced, generously sized backyard perfect for relaxing or entertaining, this home features high-end upgrades throughout, offering unmatched quality and attention to detail at every turn. 4,232 above grade sq.ft. plus an unfinished basement. (id:60626)
Faris Team Real Estate Brokerage

