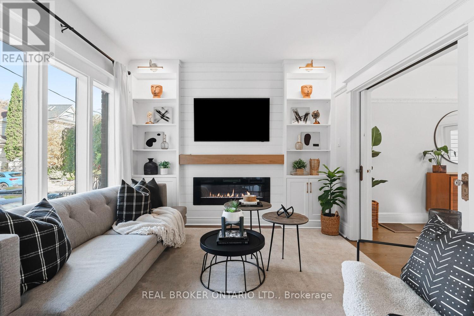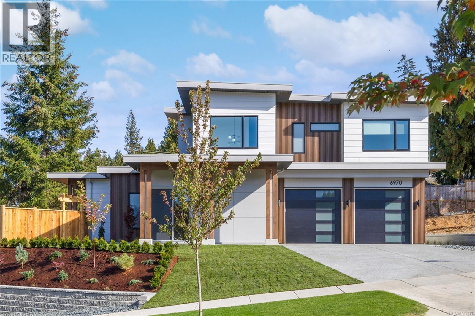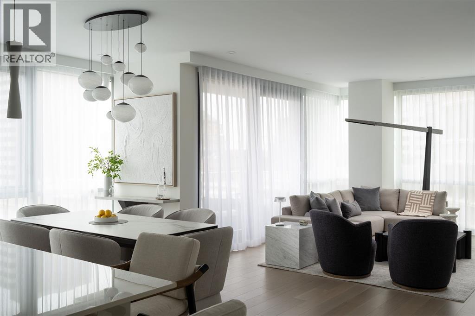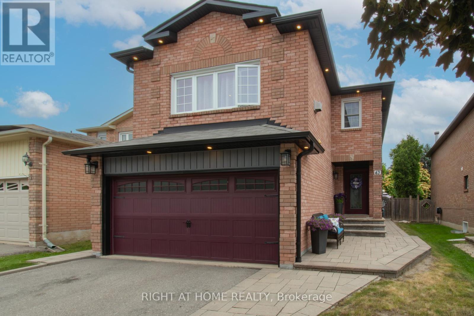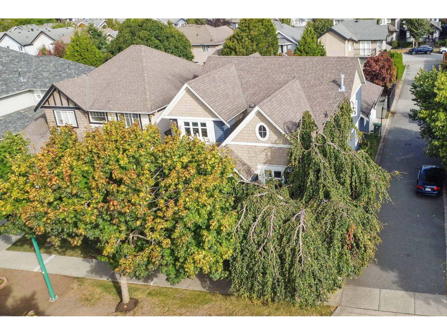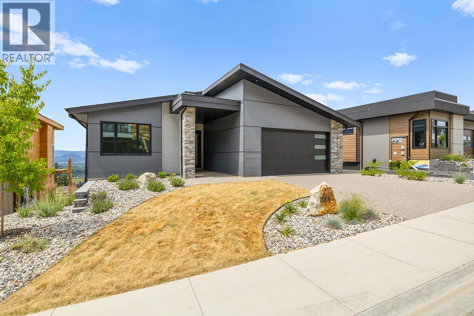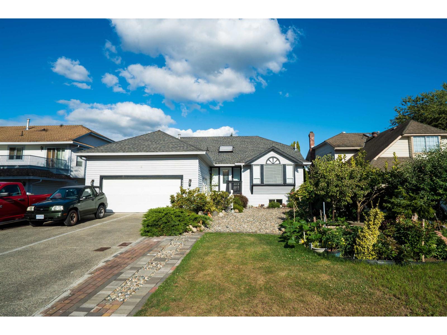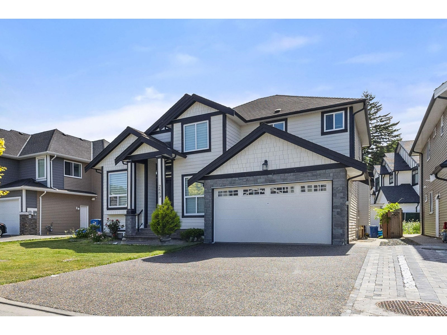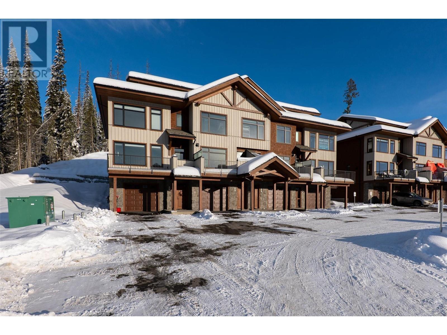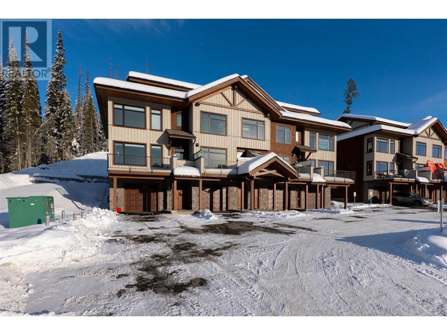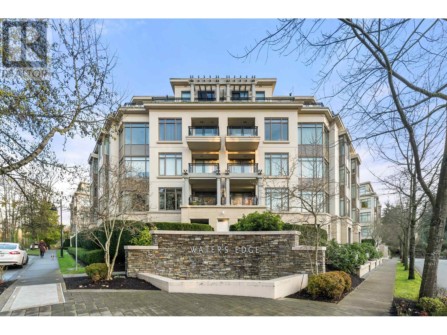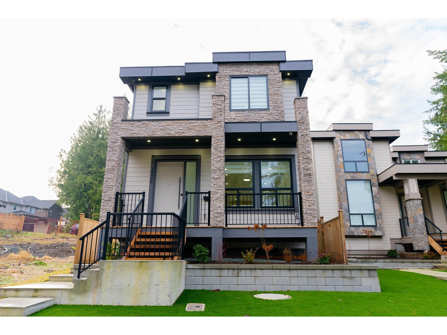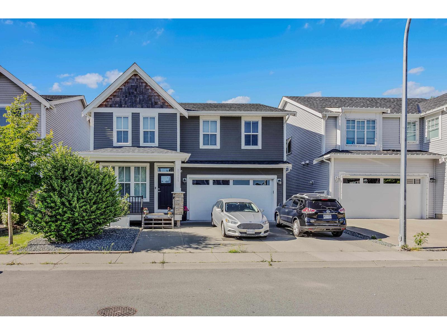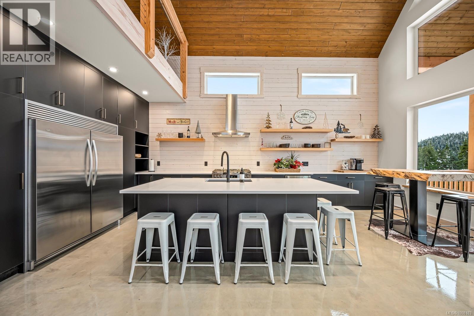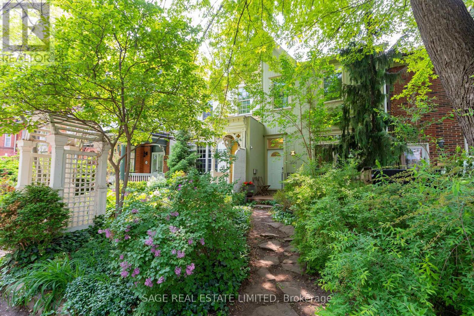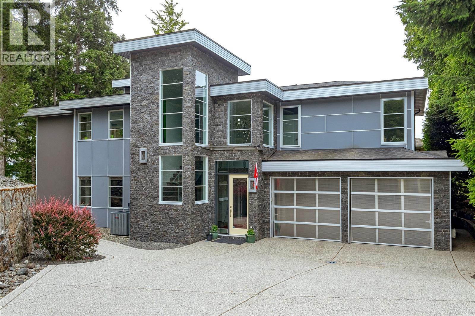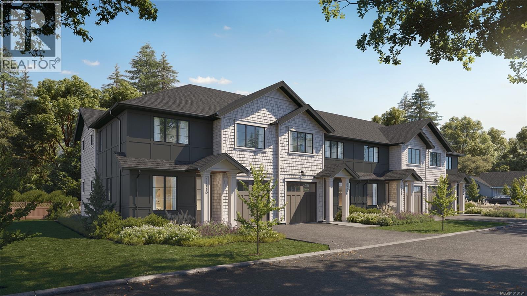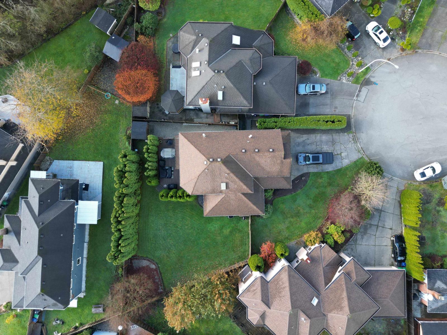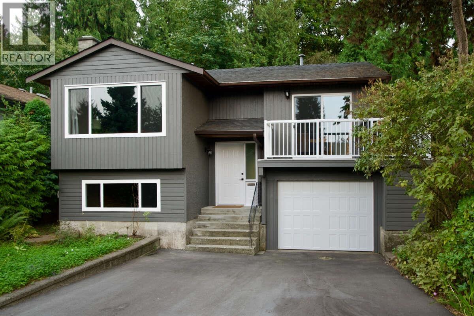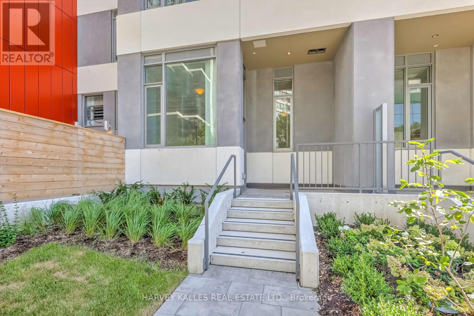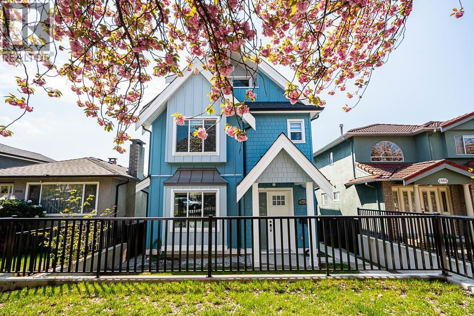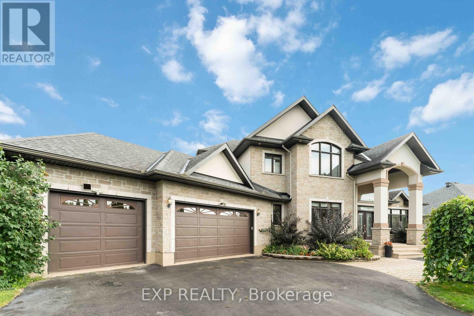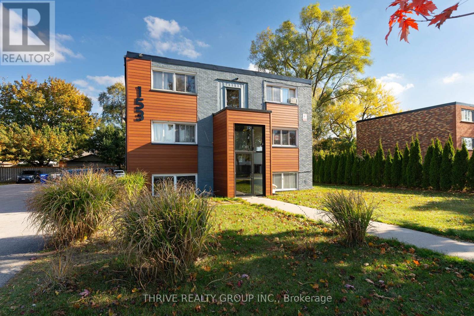7 Juniper Avenue
Toronto, Ontario
A peaceful Beach home in a vibrant community. A rare blend of calm and energy, 7 Juniper sits quietly just minutes from the heart of the Beach. Pull into your parking pad, a luxury not every Beach address offers. Step up to an entryway that's more than a passage: this mudroom wrapped with floor-to-ceiling windows offers room to store your shoes and hang up your coats. To sit and pull off your boots, enjoy a moment beside some of your plant collection, or sift through today's mail. Inside, vintage details like ornate trim and glass knobs reflect the home's history. French and pocket doors on the main floor let you shift the layout: open for connection or closed to define each space. The living room's bright, anchored by a fireplace and built-ins, perfect for a nap, or another try at styling your shelves. The dining room fits a full table for gatherings, and when the weather's right, its doors open to a deck and tree-lined yard, functioning as an indoor-outdoor space. The kitchen leads to the basement, where you'll discover an unexpected climbing wall connected to a rec room, perfect for movie marathons, game nights, and the latest TikTok trend. There's storage, a laundry room, and a full washroom too. Upstairs are three bedrooms, with the primary featuring built-in closets and room for a king bed. Original bay windows in the front bedrooms flood the floor with light, and the bathroom features a clawfoot tub, ready for bubble baths, book balancing, or just admiring a piece of the home's past. Juniper sits within a sought-after school district with Malvern C.I. and Williamson Rd. P.S. for French Immersion. Just a short walk down, the calm vibe gives way to the energy of Queen St., lined with cafés, restaurants, and shops. Kew Gardens for markets and concerts. The Jazz Fest every summer. And when you need a break from it all, the boardwalk's there for morning runs, laid-back beach days, or a quiet bench with a view. (id:60626)
Real Broker Ontario Ltd.
6970 Shale Rd
Lantzville, British Columbia
Located in Lower Lantzville and across the street from waterfront properties, this ocean view home was built by Windley Contracting. This two-storey home has dramatic timber accents and a main floor with 10’ ceilings and direct access to the yard with bdrms upstairs. The interior has high-end finishes that include engineered hardwood, quartz countertops with a unique waterfall feature in the kitchen plus a full height quartz backsplash. Kitchen millwork is two-toned white and wood grain for a light, bright and modern look. Additional finishes include champagne bronze and black plumbing fixtures plus accented interior doors and door casings. You will find interesting and fun tile patterns in each bathroom and the laundry room plus designer lighting throughout. Landscaping, fencing, appliances, and window coverings are all included. Price is plus GST. Pls verify measurements if import (id:60626)
RE/MAX Professionals (Na)
1807, 108 9 Avenue Sw
Calgary, Alberta
Introducing an unprecedented expression of luxury in the heart of downtown Calgary.Welcome to the Onyx Penthouse. Elevated on the 18th floor of the iconic Le Germain Residences—directly opposite the Calgary Tower—this nearly 1,700 sq. ft. private residence is not simply a condominium; it is a complete design rebirth.?Reimagined and fully renovated in 2025 in a design led project by Tano Studio this home sets a new precedent for what refined, boutique luxury living can be.A serene foyer unfolds with custom integrated millwork offering refined storage solutions complete with a package/dry-cleaning locker. A sculptural powder room and dedicated laundry space are discreetly positioned to maintain architectural flow. Moving further into the home, the space opens dramatically—floor-to-ceiling windows wrap the living, kitchen, and dining areas in uninterrupted skyline views, enhanced by automated window treatments that adjust with just a touch, effortlessly setting the mood from dawn to dusk.At the centre of the living space, a contemporary linear fireplace becomes a focal point—equally sculptural and serene—anchoring the room with warmth and architectural intention.The contemporary kitchen is a masterclass in precision and restraint: clean-lined cabinetry, built-in Miele appliances including double ovens and an integrated Miele coffee system, gas cooktop, and refined stone surfaces. The design encourages seamless movement—intimate for everyday living yet impressive for entertaining.A private balcony extends the living space into the skyline with south western exposure—an outdoor lounge where Calgary’s vibrant energy becomes part of the experience.The primary suite creates a sense of separation and retreat. Framed by expansive views, it features a custom walk-in closet and a spa-inspired ensuite with dual vanities, a frees standing soaking tub, and a glass-enclosed shower—every detail considered, every finish elevated. The secondary bedroom, located on the opposite e nd of the residence for complete privacy, offers its own walk-in closet and elegant ensuite, making it ideal for guests or an executive workspace.Residents of Le Germain enjoy privileged access to a boutique, hotel-level lifestyle rarely experienced in condominium living:* 24/7 concierge and security* Fitness centre and spa* On-site restaurant and lounge* Valet service ($)* Housekeeping and dry cleaning services ($)* Two titled parking stalls* Storage locker* Car wash bay, pet wash station, and bike roomLe Germain has long been celebrated for its ethos of intimacy—small, curated, and impeccably attentive. Paired with the Tano Studio transformation, this residence transcends luxury and becomes something far more rare. (id:60626)
RE/MAX House Of Real Estate
43 Squire Drive
Richmond Hill, Ontario
Look no further than this Beautiful 4 bedroom home in the highly desirable Devonsleigh community. This property is a standout with it's rare 2nd Floor Family Room, Oversized Landscaped backyard and is centrally located between multiple schools! This home has many features, including updated Kitchen, Bathrooms, main level crown molding, pot lighting, finished basement with full Kitchen, new flooring and so much more! This is the perfect fit for any growing family and is a must see! (id:60626)
Right At Home Realty
19089 68b Avenue
Surrey, British Columbia
Dont be fooled this is NOT your average Clayton Home. This is the former builder's own home with many special features and High end finishings such as:5" plank hardwood floor,Hardi board exterior, delux wood trim package, and lighting package. Master on the Main floor w/a huge ensuite. Gourmet kitchen w/granite countertops & top of the line appliances & a huge pantry. Designer faucets, vaulted & coffered ceilings, stamped concrete, A/C, wet bar, claw foot bath tub, heated bsmt bthrm floor, 2 gas f/p, lighted stairs! A second Master bedroom up too. Basment could easily be suited. Fully fenced private backyard w/sprinkler system Large storage shed. Oversized garage! All in a central location next to a park. Priced to Sell. I'd Hurry!!! (id:60626)
Homelife Benchmark Realty (Langley) Corp.
1154 Lone Pine Drive
Kelowna, British Columbia
Introducing an exceptional residence by Carrington Homes, where luxury meets lifestyle in the heart of Lone Pine Estates. This new 5-bed, 4-bath walk-out rancher showcases sophisticated design, panoramic lake and city views, and a thoughtfully designed layout for upscale living. Step into the level-entry main floor, where expansive windows and an open-concept invite natural light and stunning views. The gourmet kitchen offers high-end appliances, a generous island, and a walk-through pantry, and the adjacent great room features contemporary styling and a gas fireplace. The primary suite is a sanctuary featuring a spa-inspired ensuite with dual vanities, a walk-in glass shower, and a deep soaker tub, along with a large walk-in closet. A second bedroom and full bath on the main level provide flexible space for guests or home office needs. Downstairs, you'll find a well-appointed 1-bed legal suite, with a private entrance, laundry, and modern finishes. Unwind outdoors in your own oasis with a 12' x 28' saltwater pool, perfect for our Okanagan summers. Additional highlights include a double car garage, a spacious mudroom/laundry room, and upscale designer finishes throughout. Perfectly positioned just 10 minutes from Downtown, this home offers seamless access to scenic hiking trails, schools, shopping, and multiple golf courses, offering the ideal blend of convenience and tranquility. More than a home, it’s a lifestyle opportunity… Simple move in, and enjoy Kelowna Life. (id:60626)
Macdonald Realty
9420 157 Street
Surrey, British Columbia
Welcome to this 4,100 sq. ft. rancher with basement in the sought-after Bel-Air neighbourhood. Featuring 6 bedrooms, 3 baths, hardwood floors, a sunken living room, and a kitchen with granite counters and stainless steel appliances. The basement features a kitchen, three bedrooms, and a spacious recreation room. Enjoy a fully fenced yard with a spacious outdoor BBQ area. Approx. 10 mins to Green Timbers Park, Surrey Sport & Leisure Complex, and schools. (id:60626)
Jovi Realty Inc.
2669 Caboose Place
Abbotsford, British Columbia
Crafted with care in 2015, this beautifully designed home offers 8 bedrooms and 6 bathrooms, perfect for large families or savvy investors. Located in a quiet, family-friendly neighbourhood, the home is in excellent condition and has been well maintained. Enjoy strong rental income with both suites currently rented. Conveniently close to all levels of schools, shopping, parks, and more. Upstairs vacant for quick possession. A must-see opportunity in one of Abbotsford's most desirable areas! OPEN HOUSE Sunday, October 19 btw 1-3pm. (id:60626)
Sutton Group-West Coast Realty (Abbotsford)
7000 Mcgillivray Lake Drive Unit# 7
Sun Peaks, British Columbia
Discover Switchback Creek - Sun Peaks' newest luxury alpine homes, offering a perfect blend of relaxation and vibrant village life. These beautiful units are now offered fully furnished and with hot tubs - a true ""turn-key"" purchase! Enjoy stunning mountain views, upscale designer finishes with premium upgrade options and flexible floor plans in both 6-plex and 4-plex configurations. Large 2 and 3 bedroom floor plans within the 6-plex option and 3 bedroom floor plans in the 4 plex option. Tailored for year-round mountain living, these residences feature spacious outdoor areas with hot tub hookup and gas BBQ connection, all set within a beautifully landscaped community with ample parking. Step outside to access over 30 kilometers of groomed Nordic trails, world-class mountain biking, hiking trails, and more. Switchback Creek also borders the 14th hole of the golf course. Short-term rentals are allowed, and the developer's disclosure statement is in effect. Price is GST applicable. Elevate your mountain lifestyle at Switchback Creek. Please note that photos are of the staged unit (id:60626)
Engel & Volkers Kamloops (Sun Peaks)
7000 Mcgillivray Lake Drive Unit# 3
Sun Peaks, British Columbia
Discover Switchback Creek - Sun Peaks' newest luxury alpine homes, offering a perfect blend of relaxation and vibrant village life. These beautiful units are now offered fully furnished and with hot tubs - a true ""turn-key"" purchase! Enjoy stunning mountain views, upscale designer finishes with premium upgrade options and flexible floor plans in both 6-plex and 4-plex configurations. Large 2 and 3 bedroom floor plans within the 6-plex option and 3 bedroom floor plans in the 4 plex option. Tailored for year-round mountain living, these residences feature spacious outdoor areas with hot tub hookup and gas BBQ connection, all set within a beautifully landscaped community with ample parking. Step outside to access over 30 kilometers of groomed Nordic trails, world-class mountain biking, hiking trails, and more. Switchback Creek also borders the 14th hole of the golf course. Short-term rentals are allowed, and the developer's disclosure statement is in effect. Price is GST applicable. Elevate your mountain lifestyle at Switchback Creek. Please note that photos are of the staged unit (id:60626)
Engel & Volkers Kamloops (Sun Peaks)
402 568 Waters Edge Crescent
West Vancouver, British Columbia
Experience elevated living in the heart of West Vancouver at Waters Edge. This exquisite 2-bedroom + office suite, designed by renowned architect Robert Stern, combines sophistication and comfort. Filled with natural light through expansive windows, the home boasts stunning herringbone and tile flooring, a chef-inspired kitchen with granite countertops, premium stainless steel appliances, and 2.5 luxurious baths, including a spa-like primary ensuite. Relax by the cozy fireplace or unwind on the sunny balcony. The building offers a wealth of amenities, including a storage locker, concierge services, a fully-equipped exercise room, and steam rooms and saunas. Perfectly located, you´re just a scenic stroll away from the river´s edge, the Sea Wall, Park Royal shopping, and convenient transit . (id:60626)
Royal LePage Sussex
14450 60 Avenue
Surrey, British Columbia
This Brand New Quality Built 3-storey home offers 5 bedrooms + Flex Room, 4 bathrooms, and over 2,500 sq. ft. of beautifully designed living space. The main floor features an open-concept layout with a stunning kitchen, marble-like backsplash, and a walkout covered deck-perfect for year-round entertaining. The upper level includes a spacious primary bedroom with a spa-like ensuite, walk-in closet, and an additional 2 spacious bedrooms plus a den/flex space. The lower level has a very spacious legal 2-bedroom suite, ideal for rental income or extended family. Additional features include air conditioning, security system, and roughed-in EV charger. Centrally located near top schools, shopping, YMCA, and public transit. Easy to show. Book your private showing today ! (id:60626)
RE/MAX Performance Realty
27155 35b Avenue
Langley, British Columbia
Looking for a bright, modern, turnkey home for your growing family? Step inside to an expansive floorplan with floor-to-ceiling windows that instantly feels like home. Enjoy a gourmet kitchen and an oversized pantry/laundry room-perfect for everything. Slide open the door to a huge backyard with peaceful views of the treed field beyond. Upstairs features four generous bedrooms, including a stunning ensuite. Downstairs offers a rec room and a full legal 2-bed suite-ideal as a mortgage helper or for extended family. Quiet community, close to shopping, transit, and highways. Open House Sat Oct 4 from 12-2 (id:60626)
Royal LePage Elite West
Exp Realty Of Canada
455 Arrowsmith Ridge
Courtenay, British Columbia
Welcome to your future retreat on Mount Washington! This stunning chalet boasts breathtaking views of Paradise Meadows and surrounding mountains. Inside, floor-to-ceiling windows flood the space with natural light, showcasing nature's beauty. The main house features 2367 sq ft of living space over 2 floors, with 3 bedrooms and 2 bathrooms, plus a custom kitchen ideal for meals and entertaining. A 42-inch linear propane fireplace adds warmth, and the covered concrete deck is perfect for relaxation. Additional highlights include vaulted ceilings, a loft area, sauna, custom shower in the ensuite, and views of the ski hills from the primary bedroom. The lower level has a legal, fully contained suite of 930 sq ft with 2 bedrooms and 2 bathrooms. Built to high standards, the chalet includes concrete floors, an ICF foundation, hydronic heat pump, and energy-efficient insulation. Enjoy skiing, snowboarding, hiking, & biking—all from this exceptional mountain retreat! (id:60626)
Exp Realty (Na)
204 Berkeley Street
Toronto, Ontario
Are you looking for an investment property with perfect tenants? Or a home of your own with tenants paying the mortgage? This is it! Well maintained legal triplex in the leafy Cabbagetown area. Large windows and high ceilings make all units bright and cheery. Each suite has separate entrances and outdoor space. Apartments 1 and 2 both enter at the front of the house with 2nd separate exits at the back of the building. Apartment 3 enters at the back and has a 2nd exit onto a 2nd floor terrace. Apartment 2, the lower suite, has 8 foot ceilings and is bright with windows front and back. There are pot lights in most areas. Tenants pay their own hydro, 3 hydro meters, heat is electric baseboard with an added heat pump/air conditioner in Apartment 1. Apartment 1 has laundry ensuite. Apartments 2 and 3 share renovated laundry in the basement. The back patio/garden/parking space is fully fenced and private with a gate that locks. Above average home inspection, January 2025. Back lane has a separate address: 201 Milan St. Great potential to build a laneway house. (id:60626)
Sage Real Estate Limited
556 Delora Dr
Colwood, British Columbia
Experience the ultimate West Coast lifestyle in this custom-built luxury home on an expansive 11,944 sq ft low maintenance lot with no rear neighbours (Outlook Park). A dramatic 19’ foyer leads to a bright, sun-filled interior with two bedrooms on the main floor, a private office (fully plumbed), and a spacious family room opening to the outdoors. Floor-to-ceiling windows showcase ever-changing views. The upper level features a striking kitchen with cranberry Italian cabinetry, high-end appliances, granite island, Stainless Steel countertops, and wine fridge. Open dining and living areas with 15’ ceilings and a gas fireplace offer a warm, inviting atmosphere. The primary suite boasts a spa-inspired 5pc ensuite and spacious his/hers walk-through closet. Extensive decks and patios provide seamless indoor-outdoor living. Enjoy nearby parks, scenic trails, Royal Bay beaches—all just minutes from your door. (id:60626)
Royal LePage Coast Capital - Chatterton
Proposed 4 3333 Henderson Rd
Oak Bay, British Columbia
Introducing Henderson Heights, Where Timeless Oak Bay charm meets modern luxury! Offering a rare opportunity to own 1 of 4 boutique-style townhomes in this exceptional new development, set for completion in February 2026. Thoughtfully designed & meticulously crafted, each residence showcases contemporary elegance paired with the classic character of Oak Bay. Spacious, 2-level, 3-bed plus den homes offer modern interiors that include chef-inspired kitchens w Caesarstone quartz countertops, cozy fireplace, engineered hardwood flooring & high-end finishes. Expansive windows fill the homes w natural light while private patios & lushly landscaped common green space create a serene sense of privacy & connection to nature. Each home is EV charger-ready and is designed with sustainability in mind. Perfectly located near parks, schools, UVic, Camosun College & village amenities. Henderson Heights sets a new standard for luxury townhome living in one of Victoria’s most desirable neighbourhoods. (id:60626)
Pemberton Holmes Ltd. - Oak Bay
14832 83 Avenue
Surrey, British Columbia
STUNNING family home in SHAUGHNESSY ESTATES! This 4-bedroom + Den, 3-bath beautiful home offers 2,630ft of refined living, combining comfort and modern updates. Standout features include rich Brazilian cherry flooring, a custom gourmet kitchen with solid wood cabinetry, granite counters, and LG stainless steel appliances, plus a serene primary suite with a spa-inspired ensuite boasting a deep soaker tub, heated travertine floors, and elegant finishes. Outside, enjoy a sprawling yard with mature trees and a large patio-ideal for relaxing or hosting. Recent updates like the roof, gutters, heat pump, and stylish bathrooms mean this home is move-in ready. Nestled on a 9,277sf lot in a quiet cul-de-sac, perfect for creating lasting family memories. (id:60626)
Oakwyn Realty Ltd.
3202 Salt Spring Avenue
Coquitlam, British Columbia
For more information, click the Brochure button. Welcome to New Horizons, Coquitlam. This 5-bedroom, 2-bathroom home backs onto green space, offering privacy and a tranquil view. Upstairs features 3 bedrooms, a bathroom, a bright sitting room, and a spacious kitchen with dining area. Downstairs adds 2 bedrooms, another bath, and a large family room for media, play, or office. Recent updates include fresh paint and a kitchen refresh, creating a warm, move-in ready space. The fenced backyard offers greenery with trails nearby. Walk to SkyTrain, Lafarge Lake, Coquitlam Centre, schools, and parks. A rare combination of nature, space, and convenience in one connected neighbourhood. (id:60626)
Easy List Realty
Th110 - 25 Holly Street
Toronto, Ontario
Experience the pinnacle of modern luxury in this pristine, never-occupied Midtown Toronto townhome, ideally located at the dynamic corner of Yonge Street and Eglinton Avenue. This elegant 3 + 1 bedroom, 3-bathroom residence by Plazacorp combines exceptional craftsmanship with contemporary design and includes a dedicated parking space for added convenience. Encompassing approximately 1,433 square feet across two levels, the home features a bright and open-concept layout perfect for today's lifestyle. Premium finishes include quartz countertops, stainless steel appliances, and large picture windows in the bedrooms that bathe the interiors in natural light. Situated just steps from Eglinton Subway Station, this property offers unmatched accessibility for professionals and families seeking a stylish urban retreat. With effortless connectivity to public transit (subway, LRT, and bus routes) and proximity to top-tier shopping, dining, entertainment, financial institutions, and office hubs, this townhome defines sophisticated city living at its finest. (id:60626)
Harvey Kalles Real Estate Ltd.
2972 E 7th Avenue
Vancouver, British Columbia
Craftsman Style Custom front duplex on a wonderful full bloom "Cherry Blossom" street. Prime location for all & young families alike. Schools, Shopping, Bus, Skytrain all within a 10 minute walk! Open concept main living area gives versatility for personal interior design. Much thoughtful detailing is evident throughout the three levels of living space with a bonus of 509sf of storage (4' crawl space) not included in the total sq.ft. This home offers 3 lrg bedrooms, accommodates regular size furniture and 4 full washrooms! Upper bedroom has 2 extra storage spaces & a cute private Romeo & Juliet balcony. Other features: quartz counters, heat pump, designer tiles, custom mill work including built in entertainment units and A/C. Reasonably priced, good value for the fortunate Buyer. Open House Nov 16th-Sunday 1:00pm-3:00pm. (id:60626)
Royal LePage Westside
6984 Lakes Park Drive
Ottawa, Ontario
Welcome to this distinctive custom-built residence, a true masterpiece of design and craftsmanship located in one of the areas most desirable neighborhoods. Finished in cultured stone with elegant stucco highlights, this home immediately captures attention with its stunning curb appeal. Inside, tile, design, and quality prevail throughout, with beautifully proportioned rooms that are filled with an abundance of natural light. Richly stained maple hardwood floors and porcelain ceramic tile extend throughout the home, offering a seamless blend of luxury and durability. The kitchen is a standout feature magazine-worthy in both style and function expertly designed to meet the needs of modern living while showcasing exquisite attention to detail. Each space within the home is thoughtfully laid out, providing both comfort and elegance for everyday life and entertaining. Step outside to enjoy the manicured grounds and a generous, south-facing backyard, fully matured trees that is bathed in sunlight all day long perfect for outdoor gatherings or creating your own private oasis. This exceptional property offers four spacious bedrooms, including two located in the basement, allowing for added privacy and flexible living arrangements. The home is approved to accommodate up to eight guests comfortably. From its timeless finishes to its impeccable layout and outdoor potential, this home is a rare opportunity for buyers seeking quality, beauty, and functionality in one complete package. (id:60626)
Exp Realty
293 Norton Street
Penticton, British Columbia
8 walk up apartments, consisting of 4 - one bedroom apartments and 4 - two bedroom apartments. All units have been maintained with low turnover volume. Some units have been updated with carpet and linoleum and painted. All units have fridge/stove and wall air conditioner and their own hot water tank. Shared laundry in the building. Opportunity for redevelopment - property next door is also available. (id:60626)
Front Street Realty
153 Godfrey Drive
London East, Ontario
Excellent Investment Opportunity! Purpose-built, all-brick 9-unit apartment building featuring 8 one-bedroom units and 1 bachelor unit. Fully rented with reliable tenants, offering stable cash flow and minimal vacancy risk. Prime location near Fanshawe College, Northland Mall, bus routes, and easy 401 access. Gross rental income is $133,755 and an NOI of $95,570. Ideal for gradual rent increases through natural turnover and updates. Tenants pay rent + hydro. Features include new boiler, new roof, new parking lot, coin-op laundry, ample parking, and exterior paint/siding updated in 2022. (id:60626)
Thrive Realty Group Inc.

