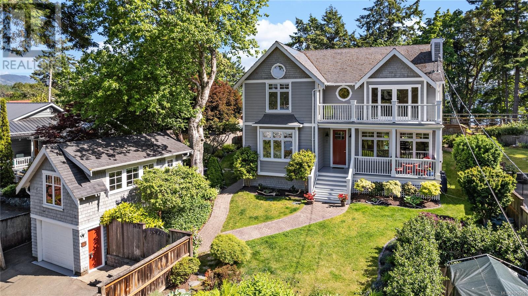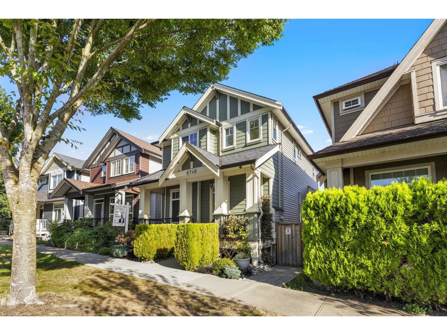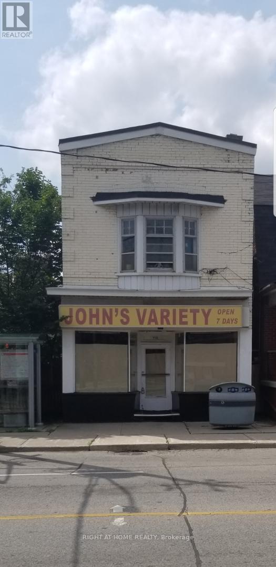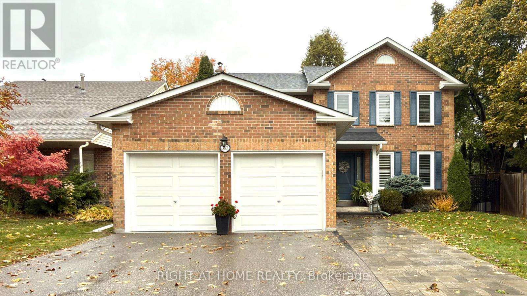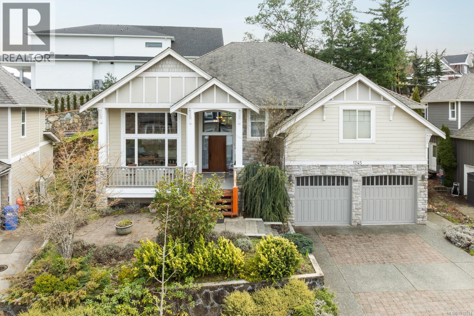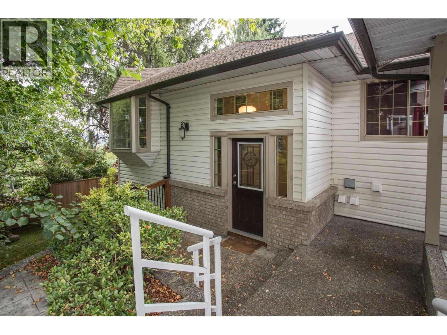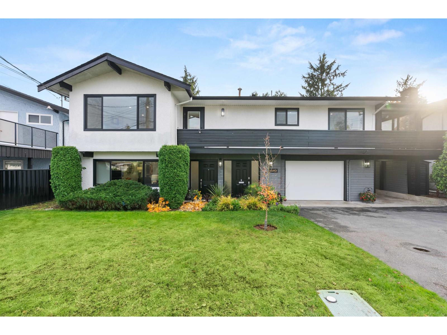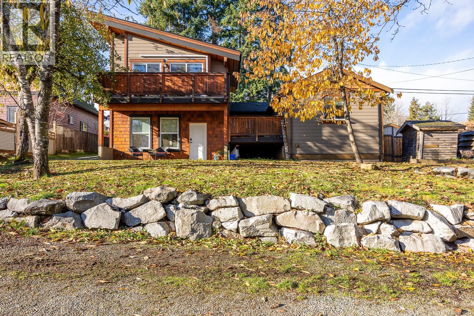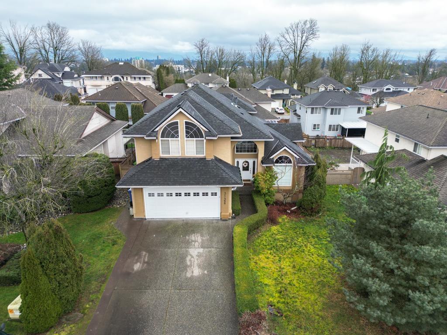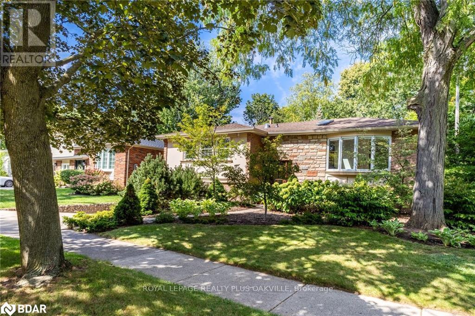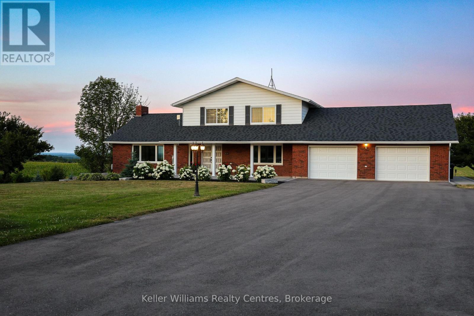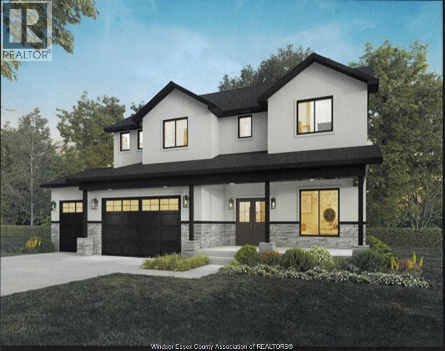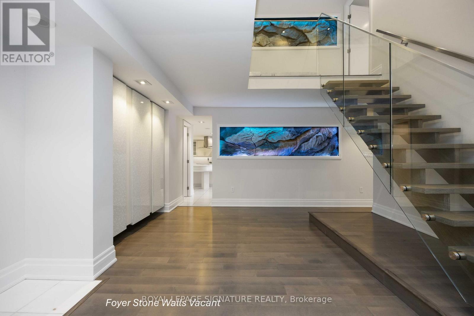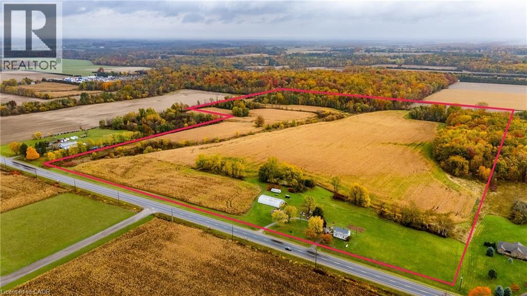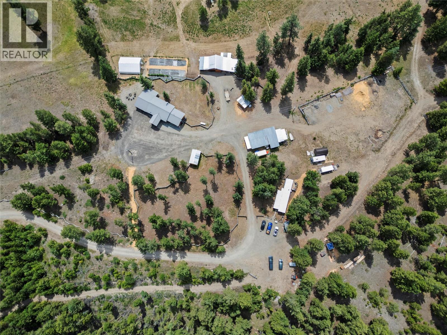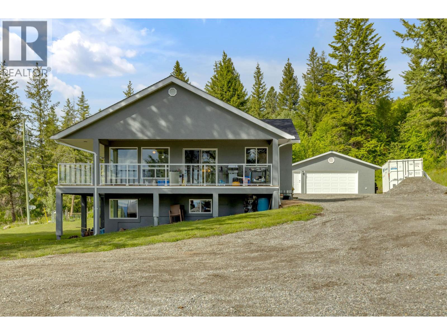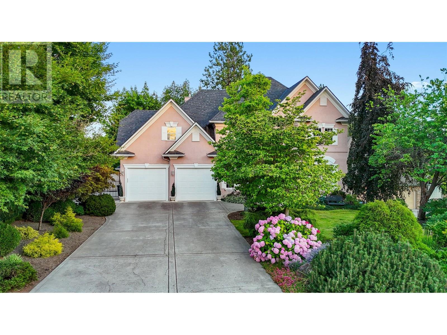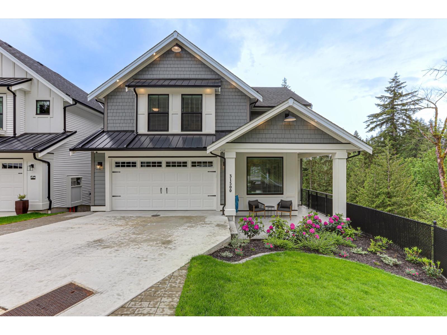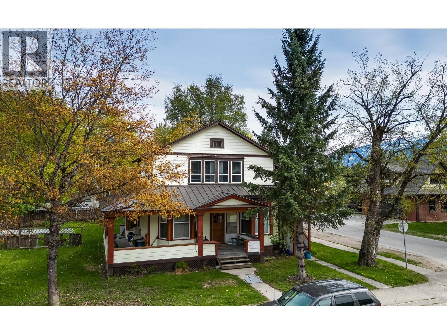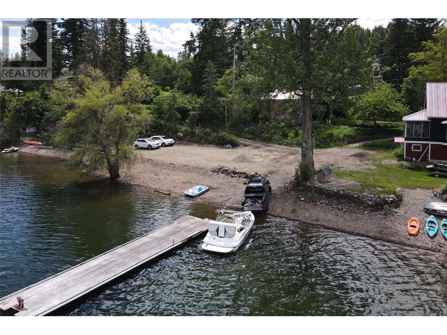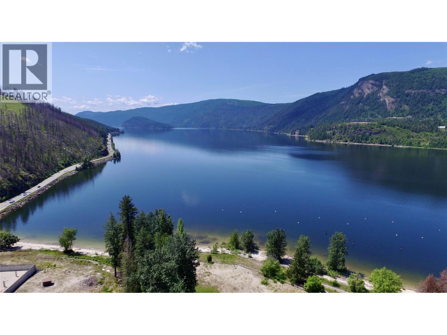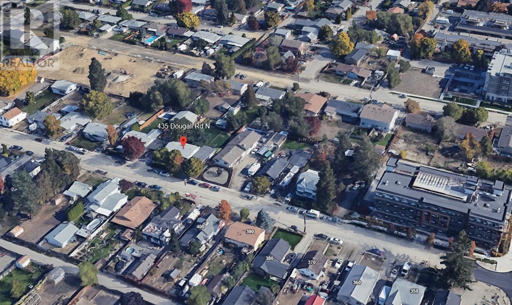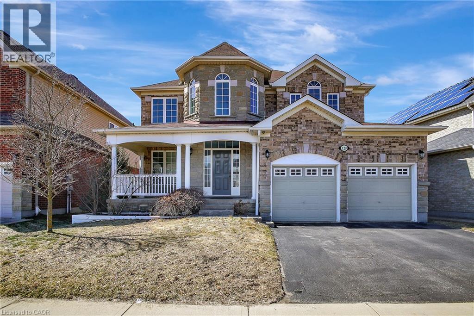5026 Genoa Bay Rd
Duncan, British Columbia
Spectacular custom built home with ocean views front and back, and just steps from Genoa Bay Marina! At 3850 sq. ft. total, with 2650 sq. ft. finished, this home has been built and finished with no expense spared. This home was constructed in 2009 to reflect the style of a 1930’s east coast seaside home. The yard is fully fenced and the backyard very private. When you enter the home through the oversized period front door you will feel the warmth and charm of the waxed wide plank wood flooring, and open space on the main floor. The wood finished windows are large and allow for lots of natural light and views to all directions. The custom kitchen with floor-to-ceiling cabinetry and quartz and marble countertops, and top end appliances (Wolf range, Jenn-air fridge) will inspire you. Upstairs you will find the media room and den along with the master bedroom and luxurious ensuite bath. Steps from the main house, you will find a guest suite located over the garage, perfect when company arrives! This is a most scenic and peaceful area, favorite among locals and visitors alike! (id:60626)
Sotheby's International Realty Canada (Vic2)
6746 191a Street
Surrey, British Columbia
Welcome to this beautifully maintained 6 bedroom & 5 bathroom home offering over 2,600+ sqft of living space in desirable Clayton Heights. The main home features a bright, open layout with a gourmet kitchen boasting granite countertops, S/S appliances, and a large island. Upstairs offers 3 spacious bedrooms, including a primary suite with walk-in closet and ensuite. Basement offers a 2-bedroom basement suite plus a 1 bedroom coach home providing excellent rental income or space for extended family. Recent updates include paint throughout , newer heat pump, tankless hot water system, and exterior govee Lighting. With 3-4 car parking, a private yard, and close proximity to all levels of schools, parks, shopping, and transit this home is the perfect blend of lifestyle and income potential (id:60626)
Exp Realty Of Canada
782 Dovercourt Road
Toronto, Ontario
Detached 2 storey Retail Store with Apartments just north of Dovercourt and Bloor St W. Steps to subway. 3 large parking spaces. Good for end user. 2nd floor Tenants to be assumed. (id:60626)
Right At Home Realty
363 Crossland Gate
Newmarket, Ontario
Welcome To Glenway Estates! Tucked Away In One Of Newmarket's Most Sought-After Communities, This Spacious 4 + 1 Bedroom, 3 + 1 Bathroom Home Has All The Room You Need To Live, Grow, And Entertain In Style. Step Inside To Find A Bright Eat-In Kitchen With Oversized Windows That Flood The Space With Natural Light. The Large Living Room And Separate Formal Dining Room Make Hosting Gatherings Effortless, While The Family Room With A Cozy Wood-Burning Fireplace Invites You To Curl Up On Chilly Nights. The Laundry/Mudroom Provides Direct Access To The Garage And A Separate Side Entrance, Adding Extra Convenience To Your Day-To-Day Routine. A Classic Oak Staircase Adds Timeless Character And Leads You Upstairs To Four Generous Bedrooms, A Main Bathroom, And A Spacious Primary Suite Featuring A 4-Piece Ensuite And Plenty Of Room To Relax And Recharge. Downstairs, The Fully Finished Basement Offers Even More Versatility - Complete With An Additional Bedroom, Recreation Area, Office Space, A 3-Piece Bath, And Ample Storage. And Then There's The Backyard - Your Own Private Oasis. Surrounded By Mature Trees, This Beautifully Landscaped Retreat Offers Complete Privacy And Is Designed For Entertaining Or Pure Relaxation. Enjoy Summer Days By The Saltwater In-Ground Pool, Unwind In The Hot Tub, Or Host Unforgettable Bbqs On The Expansive Deck. This Solid, Well-Maintained Home Is Ready For Your Personal Touch - A Perfect Canvas To Make Your Own. All Of This, Set In A Mature, Family-Friendly Neighbourhood Close To Great Schools, Parks, Shopping And All Amenities. (id:60626)
Right At Home Realty
1245 Rockhampton Close
Langford, British Columbia
Welcome to 1245 Rockhampton Close. This 2,800 sf 3 bedroom home was built in 2006 and sits on a quiet, cul-de-sac. Walking in, you are immediately met with vaulted ceilings and great room, perfect for entertaining. Up a couples of stairs and you are on the main living space which features a timeless accented kitchen, breakfast area, and separate dining area. The main living space flows perfectly into your south facing backyard. All three bedrooms are on the main floor with a lower floor that includes a bathroom, laundry, and a separate den. This home also has an abundance of storage access through the lower floor and two car garage. Bear Mountain is also the perfect blend of outdoor enthusiasts and elegant living by being close proximity to two Jack Nicklaus designed golf courses, tennis courts, local restaurants and coffee shops; and an abundance of walking, hiking, and mountain biking trails. (id:60626)
Exp Realty
954 Lincoln Avenue
Port Coquitlam, British Columbia
Serenity abounds in this newly-renovated, suite-ready home in peaceful Port Coquitlam. Find outdoor bliss everywhere, from your maintenance-free front yard, to the southern-exposure deck and patio in your private yard and garden, to all the public parks and trails just steps from your front door. Inside, the spacious great room and fully modern stainless kitchen make everyday meals and relaxation a delight. Downstairs are dedicated laundry and storage/office rooms, plus a huge rec room with new carpeting - OR - with some light conversions, your new in-law suite light to utilize the existing split-entrance. Ample parking with garage & large driveway, and just 5-10 minutes drive to shopping, restaurants, pool, gym, hiking, even golf! You won't be disappointed ! OPEN HOUSE SATURDAY 2:00 - 4:00 (id:60626)
Royal LePage Elite West
1005 Alderson Avenue
Coquitlam, British Columbia
Bright & spacious almost 3000 sf family home with lots of natural light. Private tranquil setting close to soothing creek. Big SOUTH facing fully fenced backyard with a massive patio. Main floor features nice kitchen/eating area/family room combo (gas stove & stainless appliances), spacious formal living room with gas fireplace. Large Primary BDRM with his/her walk thru closet & 3 pc ensuite with walk in shower. The 2nd & 3rd BDRMS are both a good size. Main bath has double sinks, soaker tub & walk in shower. Extra oversized games room in basement with gas FP and sliders to yard for the upper portion of the house to enjoy. Bonus walk out self contained 2 bedroom in law suite with separate entrance & laundry. This is a great opportunity for a wonderful family home in a fantastic neighbourhood. (id:60626)
RE/MAX All Points Realty
11852 85a Avenue
Delta, British Columbia
Welcome to this beautifully renovated 2 level home with 3 bdrms upstairs and a professionally finished legal 1-bedroom suite. Features a backyard oasis with sparkling pool and lush landscaping plus a bonus enclosed sundeck. Quality redesigned with intention, it is a perfect two family home, offering privacy, style, and modern comfort. Each suite enjoys its own entrance, updated kitchens with quartz counters, and cozy fireplaces. Extensive upgrades include freshly painted outside trim, sound and fireproofing, new windows, plumbing, 200 amp. electrical, insulation, furnace and heat pump, tankless hot water, and heated bathroom floors. The newly renovated garage is ideal for storage and workshop. Just move in and enjoy. (id:60626)
Sutton Group-West Coast Realty (Surrey/24)
3328 Third St
Cumberland, British Columbia
Perfectly located for walkable, connected living, this one of a kind property is just steps from the Cumberland Village core, community amenities, and world-class trail networks. Offering flexibility and multiple revenue options, it’s ideal for investors, multi-generational families, or anyone seeking both space and opportunity. The main home offers two bedrooms plus a den, a full bath with a relaxing soaker tub, and a bright, spacious one-bedroom in-law suite addition (2019). Vaulted ceilings, modern finishes, and mountain views make it feel open and inviting. The home can also be opened up to create a large family home with up to four bedrooms. Recent upgrades include a new hot water tank (2024), new washer/dryer (2025), and a spray-foam insulated crawl space. The carriage house (built in 2017) features a separately metered legal suite above a large garage, with vaulted ceilings, a full kitchen, custom wood details, and an outdoor shower, all appliances, plus its own private driveway. The property is surrounded by mature trees and fruit trees for privacy and charm. Hardie siding, reclaimed old-growth cedar accents, and sleek black exterior finishes create a cohesive West Coast look that’s both timeless and striking. Set on nearly 0.3 acres, there is plenty of room for RV or boat parking - bring your toys! (id:60626)
Exp Realty (Ct)
31466 Jean Court
Abbotsford, British Columbia
**BEST LOCATION IN WEST ABBOTSFORD** Move-in ready 3 story house with a fully finished basement, conveniently located near High Street Mall and with easy access to HWY No.1. This home offers 6 bedrooms and 4 bathrooms, featuring a spacious basement suite with its own entrance. The main kitchen is equipped with stainless steel appliances and ample storage. The property is ideally situated within walking distance to St. John Brebeuf Regional Secondary School, Rick Hansen Secondary School, Ellwood Park, and Discovery Trail. Enjoy a fully fenced, landscaped, and well-maintained backyard with a beautiful view from the enclosed balcony. Additional features include RV parking, air conditioning for the summer, and three fireplaces with a forced-air furnace for cozy winters. (id:60626)
Investa Prime Realty
2159 Hixon Street
Oakville, Ontario
Have you been looking for a fabulous BUNGALOW in BRONTE, one of Oakville's most sought-after neighbourhoods? Your search is over! Enjoy the Lifestyle & Location of living only a short walk to Bronte Village, Harbour & Marina! Spacious turn-key Bungalow with 3+1 Beds, 2 full Baths, nestled perfectly on a stunning mature property with generous outdoor space to enjoy entertaining and relaxing. Main floor of this beautifully updated, inviting floor plan with great flow and function. Neutral, bright decor, a calming space flooded with natural light with unique wood & custom pressed tin off white feature walls. Spacious Living room with bay window, kitchen with warm neutral wood cabinetry, & Dining room, all cohesively tied together with smooth ceilings, pot lights and stunning light hardwood floors. 3 Bedrooms on the Main floor, a Primary Bedroom with a modern, reno'd ensuite bath with walk-in shower, and a main Bathroom with tub. Walk-out from the Dining room onto a spacious tiered deck surrounded by mature, towering trees, evergreens, stunning maples & perennial gardens beautiful in all seasons! Lower level with spacious Rec room with large above grade windows, a 4th bed, laundry, plus an additional space perfect for a play room, craft room, yoga studio, storage or many other potential uses. Convenient Mudroom has access to front exterior at the driveway. The back yard has the added bonus of backing onto the side yard of a neighbouring property, offering ultimate privacy a breathtaking, tranquil space; true Gardener's paradise to relax & enjoy! Unlike many other mature locations, there are no overhead wires blocking your sight lines or curb appeal! Double driveway, Parking for 4, 22.5 Ft deep Garoffering added storage. Owned Hot Water Heater. Captivating, move-in ready, prime location checks all the boxes - A True Find! Short walk to restaurants, gelato, cafes to fine dining in Bronte, watch boats in harbour. GO, QE, Schools, amenities. (id:60626)
Royal LePage Realty Plus Oakville
2219 County Rd 42
Clearview, Ontario
Welcome to this fully renovated and beautifully landscaped home offering panoramic views that expand from Georgian Bay to Snow Valley Ski Resort. Situated on a spacious 1-acre lot, this 5-bedroom, 3-bathroom gem is perfect for families or multi-generational living with its separate in-law suite with private entrance. Enjoy the heart of the home in the oversized kitchen featuring a large island, quartz countertops, and open flow into the main living area. The main floor boasts hardwood flooring, a cozy wood-burning fireplace, and a spacious bedroom and full bath, ideal for guests or single-level living. Step outside onto the expansive, maintenance-free water shedding PVC deck complete with BBQ propane hookup perfect for entertaining or relaxing while taking in the serene landscape. The lower level walk-out basement features a propane fireplace, ample living space, a bedroom, full bathroom and kitchen. This property also includes a double car garage and a large coverall shop providing abundant storage and workspace for all your tools, toys, and hobbies. The newly paved driveway has room for numerous vehicles. Located in the heart of a four-season paradise, you're just minutes to the charming town of Creemore, Devils Glen, Mad River Golf Club, Dufferin County Forest, Wasaga Beach and Collingwood/Blue Mountain. Skiing, golfing, boating, and cycling adventures await right at your doorstep. Don't miss this rare opportunity to own a piece of paradise in Clearview! (id:60626)
Keller Williams Realty Centres
32 Brittany Crescent
Amherstburg, Ontario
Introducing The White Pine Home at Brittany's Gate, where luxury and elegance redefine modern living in Amherstburg. This stunning 2 storey, crafted by Nor-Built Construction, offers expansive living on a 75 ft frontage and 157 ft deep executive lot, complete with no rear neighbors for ultimate privacy. Situated on a peaceful cul-de-sac off Texas Road, The White Pine Home design features 4 spacious bedrooms on the second floor including impressive master suite and private deck overlooking rear property, 3 full baths and is ideal for the growing family with impressive 2nd floor loft area leading to additional deck and second office. Main floor perfect for entertaining with open concept layout and three covered porch's. 3 car garage. Located minutes from Amherstburg's vibrant town center, The Birch Home at Brittany's Gate offers an unmatched blend of luxury, tranquility, and convenience. (id:60626)
RE/MAX Preferred Realty Ltd. - 586
2904 - 2045 Lakeshore Boulevard W
Toronto, Ontario
Luxury 5 Star Resort-Style Waterfront Living at Palace Pier. Welcome to the prestigious Palace Pier, perfectly situated at the SE corner of Lake Shore Blvd. W and Palace Pier Crt. This rarely available 2-level, 3-bedroom, 3-bath residence offers 2,777 sq. ft. of beautifully renovated living space, with two separate entrances, two balconies, side-by-side parking with a locker. Enjoy breathtaking views of Humber River, High Park. Custom-renovated open-concept kitchen features a wraparound quartz island, premium stainless-steel appliances (Jenn-Air fridge, induction cooktop, microwave/oven combo, 2nd Kitchen Aid fridge, dishwasher). Primary bedroom includes its own luxurious 6 pcs ensuite with soaker tub and glass-enclosed shower. Enhanced ceiling lighting, lighted stone feature walls, and hardwood-style laminate flooring throughout. Perfect for professionals returning to the city, families looking to upsize, or downsizers seeking uncompromising space and amenities-all in a secure, resort-style community. Steps to Humber Bay Shores waterfront boardwalk for cycling, jogging, cafés, waterfront dining. Palace Pier delivers unmatched luxury with Building Amenities: 24-hour concierge and security Valet parking & visitor valet Private Exclusive shuttle to downtown offices, no need for TTC or downtown parking Guest suites, car wash & EV charging stations Fine dining at Veloute, the exclusive on-site restaurant Full-service spa Convenience Store including dry cleaning Indoor saltwater pool, hot tub, sauna & fitness facilities (cardio, weights, yoga studio)Private Tennis court & squash courts, golf simulator, games room, putting green, billiard and table tennis, Library, media room, carpentry & arts studios Rooftop party room & deck BBQ and picnic areas Pet-friendly (with restrictions)Maintenance Fees Include: Building insurance, common elements, cable TV, central A/C, heat, hydro, water, and parking. (id:60626)
Royal LePage Signature Realty
4406 Highway 24
Scotland, Ontario
50 Workable Acres out of 69 Acre Family Farm - Cash Crops - Great Highway Exposure with Circular Paved Driveway - Century Farm Home is leased for additional Income - Short Drive to Brantford - Simcoe - Established Family Farm - Great Potential for an Astute Purchaser - Enjoy the Video displaying the open fields - Older Farm Home with updates over the years including roof shingles replaced about 2015 - Furnace about 8-10 years - 100 amps on Breakers - Propane cookstove - Windows updated about 25 years ago - Quonset Hut about 70' x 30' with hydro - One Spring Fed Pond on the Property - Soil is mostly loam - some is a little bit lighter - Fields are available for planting for 2026. (id:60626)
Progressive Realty Group Inc.
199 Old Black Mine Road
Princeton, British Columbia
Spectacular location! 37-acre property has amazing views of the Princeton Valley, access to the Tulameen River, and is a short 5-minute drive to Princeton. Located at the end of a quiet ""no-through road"" in a peaceful park-like setting, private and away from neighbours. Large 4-bed home has stunning features throughout. Under documents, see a list of recent renovations and upgrades. There is a second residence (manufactured 2-bed home) on the property in addition to a rustic 600 sq ft. cabin in the secluded top end of the parcel. Amenities included in this farm/ranch property are: Huge barn/workshop, 1200 sq ft greenhouse, 4600 sq ft fenced garden (deer proof), Pole barn 44x22 ft. Chicken coop/barn 55X23 ft. Wood shed 12X21 ft. plus additional outbuildings. Backs onto Crown land. (id:60626)
Royal LePage Elite West
6011 Oyama Lake Road
Lake Country, British Columbia
Escape to the peace and privacy of country living with this charming 4-bedroom, 2-bathroom home nestled on a mountainside, just a short drive up a scenic dirt road. Situated on a generous lot, this property offers endless possibilities—whether you're looking for a quiet family residence, a recreational getaway, or a serene work-from-home retreat. Inside, you'll find a warm and welcoming interior filled with natural light and designed for comfortable living. The home's elevated position provides stunning, unobstructed views of the surrounding mountains and the sparkling waters of Kalamalka Lake—ideal for enjoying your morning coffee or unwinding with breathtaking sunsets. A standout feature of this property is the oversized garage and workshop—perfect for car enthusiasts, hobbyists, or anyone needing extra space for tools, motors, or creative projects. Whether you're into restoring vehicles, woodworking, or simply need room for storage, this space offers incredible versatility. Outside, there's plenty of room to garden, roam, or simply enjoy the tranquility of your natural surroundings. The parcel of land across the road has power available at the lot line and presents a great opportunity for a secondary small dwelling. Here, you’ll experience the best of both worlds: the privacy and quiet of rural living, with the conveniences of town just a short distance away. (id:60626)
Century 21 Assurance Realty Ltd
2087 Lillooet Court
Kelowna, British Columbia
Welcome to 2087 Lillooet Court —""MUST SEE"" an elegant and impeccably maintained three-story French Provençal-style home, tucked away in a quiet cul-de-sac in the prestigious Dilworth Mountain community. Offering over 3,800 sq. ft. of bright, refined living space, this 5-bedroom, 4-bath home features four bedrooms and two full bathrooms on the upper level, including a luxurious master suite with breathtaking mountain views. The main level boasts gorgeous hardwood floors, a spacious living room, a cozy family room with a gas fireplace, and a formal dining area ideal for entertaining. The chef-inspired kitchen includes granite countertops, custom cabinetry, premium appliances, and a generous-sized island—perfect for everyday living and hosting. The walk-out lower level adds versatile space with a large family room, additional bedroom and bathroom, and suite potential—ideal for guests or multigenerational living Outside, enjoy beautifully landscaped, and a backyard complete with calming gardens, peaceful waterfalls & pond, and just off the kitchen a glass-covered patio with a gas BBQ hookup—your private oasis for relaxation and entertaining. Additional features include a welcoming wide and long driveway offering ample parking, multi-zone irrigation system, Located just minutes from downtown Kelowna, UBCO, top schools, golf courses, and renowned wineries, this exceptional property blends timeless style, comfort, and convenience. (id:60626)
Oakwyn Realty Okanagan
31500 Burnham Place
Mission, British Columbia
West Mission, Nelson & Grove Community. This stunning 6 BED + DEN | 3.5 BATH home offers 3,474 sq ft of bright, open living on a quiet cul-de-sac in a family-friendly neighborhood. Situated next to a greenbelt with breathtaking Mt. Baker views, it showcases a gourmet kitchen, spa-like bathrooms, quartz counters, A/C, gas hookups, artificial turf, EV-ready garage, and plenty of parking. Close to schools, parks, and everyday amenities, this home is perfectly positioned for comfort and convenience. The city-registered 2-bedroom suite has a private entry, full-size appliances, and laundry,ideal for in-laws or rental income. Covered by a 2-5-10 year warranty and loaded with upgrades. Call your REALTOR® for the full list! This home is truly a must-see! (id:60626)
RE/MAX Lifestyles Realty
614 Mackenzie Avenue
Revelstoke, British Columbia
Heritage Triplex on Iconic Mackenzie Avenue – Prime Downtown Revelstoke Location. A rare opportunity awaits in the heart of Revelstoke with this charming heritage triplex, ideally located on the iconic Mackenzie Avenue. This character-filled property features three self-contained units, each with two bedrooms and one bathroom—offering versatile options for rental income, multi-generational living, or future development. Set on a generous 75 x 100 corner lot, the home boasts timeless curb appeal and classic architectural details. Just blocks from downtown shops, restaurants, and cafés, you’ll enjoy walkable access to everything Revelstoke has to offer—from morning coffee runs to mountain adventures. Each unit is thoughtfully laid out with separate entrances and functional floorplans. The property’s size and configuration offer room for upgrades or expansion, making it an ideal canvas for investors, developers, or homeowners with vision. With Revelstoke’s popularity on the rise—thanks to world-class skiing, mountain biking, and the upcoming Cabot Golf Course—this triplex is a strategic opportunity to own a piece of the city’s history while capitalizing on its exciting future. Whether you live in one unit and rent the others, or explore long-term development options, this downtown gem is full of potential and ready to be discovered. Please contact today for more information! (id:60626)
RE/MAX Revelstoke Realty
2415 Blind Bay Road
Blind Bay, British Columbia
A Slice of Lakefront History in Blind Bay! Step into a piece of Blind Bay history with this charming 1922 lakefront home, nestled on 0.36 acres of secluded, scenic waterfront. This 3-bedroom home offers the perfect blend of rustic charm and recreational potential. With 445 feet of pristine lakeshore, a private dock, rough, but good sized garage, and shed, you’ll have all the space you need for water activities, gardening, and family fun. Just 800 meters from Bayside Marina & Grill, this property is perfectly located to enjoy the best of Blind Bay’s outdoor lifestyle. Whether you’re looking to refresh the home or build your dream retreat, this is your chance to own a legacy property on one of BC's most beautiful lakes. Bring your vision to life—make this historic lakeside haven yours! (id:60626)
Stonehaus Realty Corp
42 Wisemen Creek Court Lot# 4
Sicamous, British Columbia
Now Selling – Waterfront Subdivision on Mara Lake! Titles are now registered for this exciting new waterfront development on Mara Lake, with only 4 of the original 13 lots still available. Lot #4 is a premier 0.32-acre parcel positioned in the front row with unobstructed lake views. Offering 68 feet of frontage and 160 feet of depth, this is the second-largest lot in the subdivision and the largest one still available—an exceptional opportunity to secure prime property in this highly desirable location. All services are complete and ready at the lot line, including municipal water, sewer, and hydro. Paved streets, curbs, fire hydrants, and streetlights are already in place. The subdivision is freehold property within District of Sicamous R1 zoning and features a building scheme to ensure quality and consistency. A proposed marina south of Wiseman Creek is also in the planning stages, giving lot owners the option to reserve up to two boat slips. Don’t miss your chance to build your dream home in this new Mara Lake community. GST applicable. Contact us today for details. (id:60626)
RE/MAX At Mara Lake
435 Dougall Road N
Kelowna, British Columbia
RARE DEVELOPMENT OPPORTUNITY in the rapidly growing Rutland Urban Centre! This 3-lot land assembly at 435, 445 & 455 Dougall Road North offers a combined total of 0.78 acres with outstanding potential for a multi-family development. With a combined list price of $3,973,000, the site supports potential for up to 6 storeys and a 1.8+ FAR (to be confirmed with the City of Kelowna). Centrally located within walking distance to schools, parks, shopping, public transit, and daily amenities, this high-exposure site is perfectly positioned in one of Kelowna’s most active development corridors. Rutland is a key support area for UBCO, making this a highly attractive location for rental housing or long-term investment. Ideal for developers or investors looking to capitalize on Kelowna’s strong population growth and increasing housing demand. Don’t miss this chance to secure a prime assembly in a strategic urban location. (id:60626)
RE/MAX Kelowna
320 Robert Ferrie Drive
Kitchener, Ontario
This meticulously maintained two-storey residence features a stunning brick and stone exterior, located in prestigious, family-friendly Doon South neighbourhood. Offering 4 spacious king-sized bedrooms and 4 luxurious bathrooms, including 3 en-suites on the upper floor, this home is deisgned for comfort and convenience. A grand double wood staircase leads to both the lower and upper levels, perfect for an in-law suite setup. This home is fully carpet-free, showcasing beautiful hardwood and ceramic tiles throughout. The main floor boasts a large laundry/mudrooms, as well as generous formal living and dining rooms. The family room imppresses with its soaring double-height coffered waffle ceiling and a cozy gas fireplace. Custom oversized windows illuminate every room with abundant natural light. The chef's dream kitchen features maple cabinetry, granite countertops, and an oversized centre island, along with a walk-in pantry - a must see to truly appreciate its deisgn. A private office is also conveniently located on the main floor. The second floor completes the home with a grand master bedroom, featuring oversized double doors, a walk-in closet, and a luxurious 5-piece en-suite with a two person walk-in shower. The second bedroom has its own 4-piece en-suite, while the third and fourth bedrooms share a Jack-and-Jill bathroom. The unspoiled basement is waiting for your personal touch, offering the perfect layout for a future recreation room or additional living space. Ideally located near schools, Conestoga College, and HWY 401, this home offers both luxury and practicality for the modern family. (id:60626)
Peak Realty Ltd.

