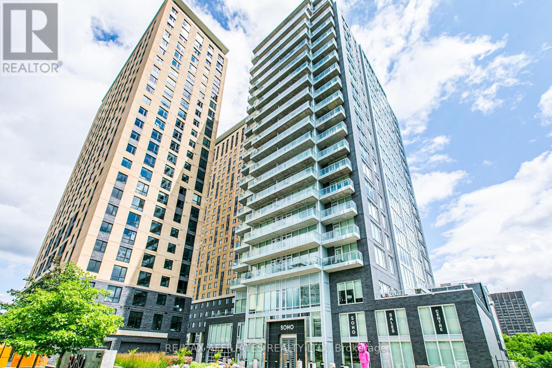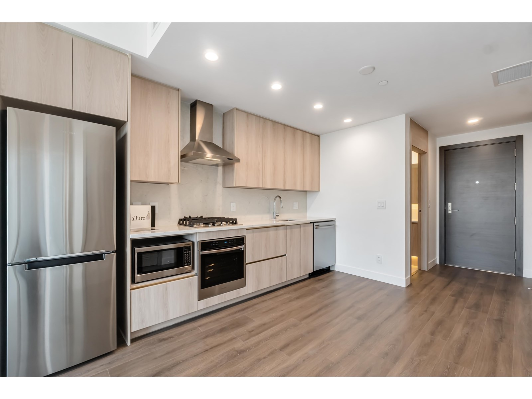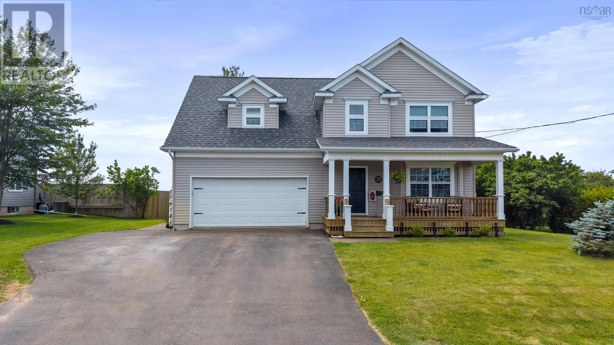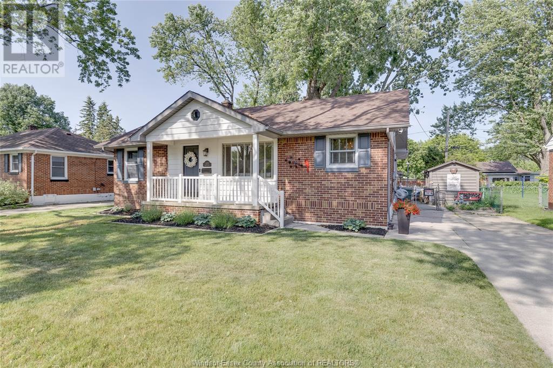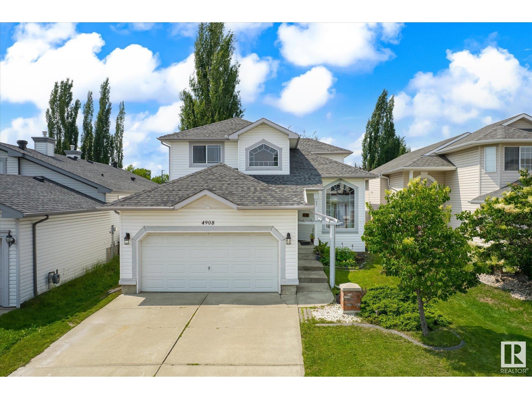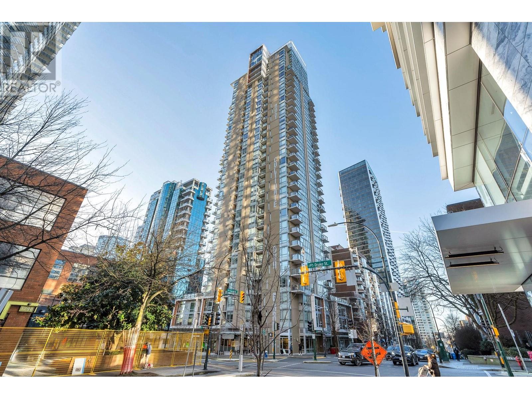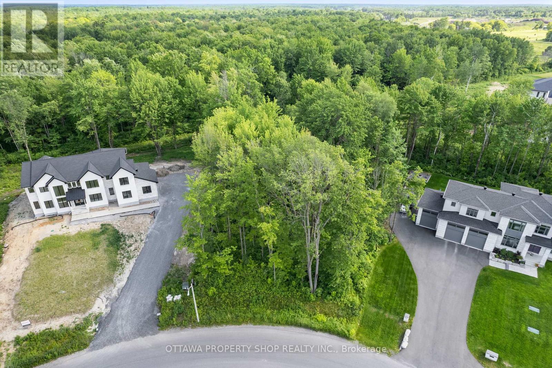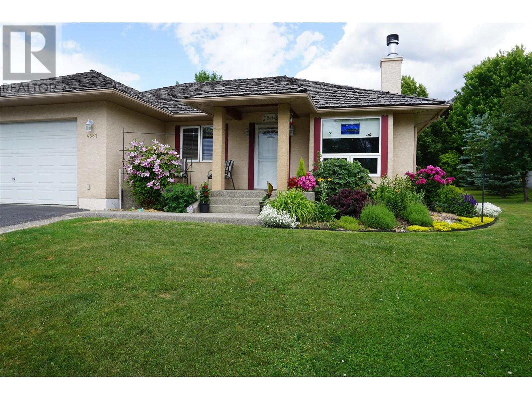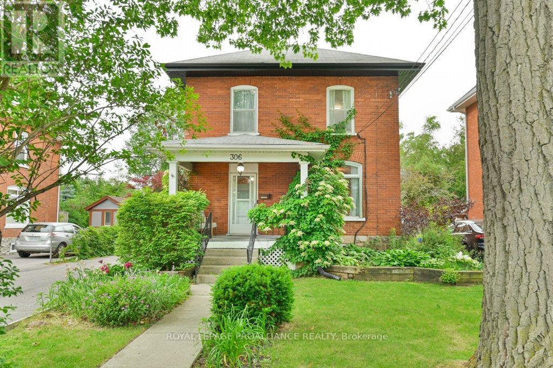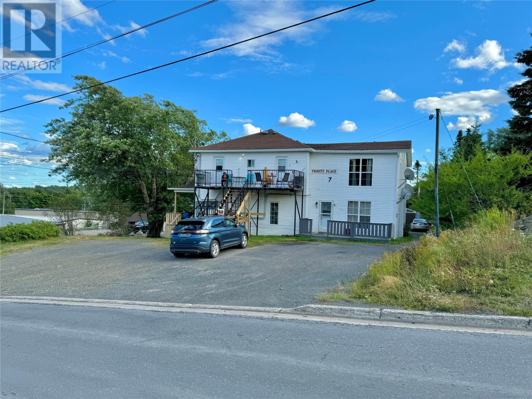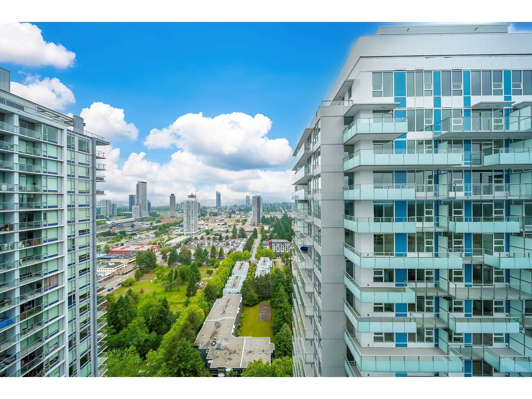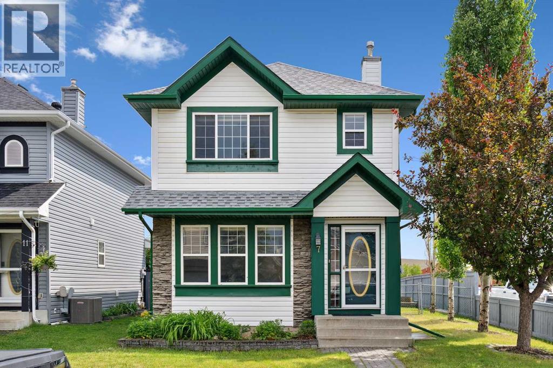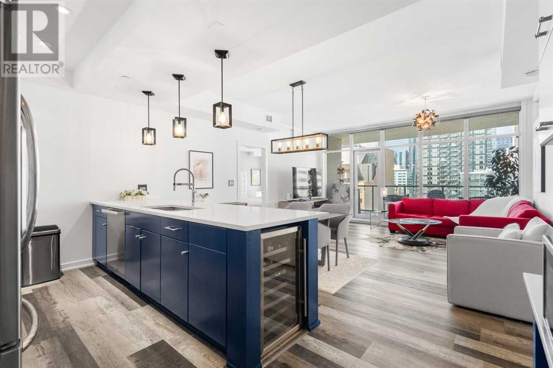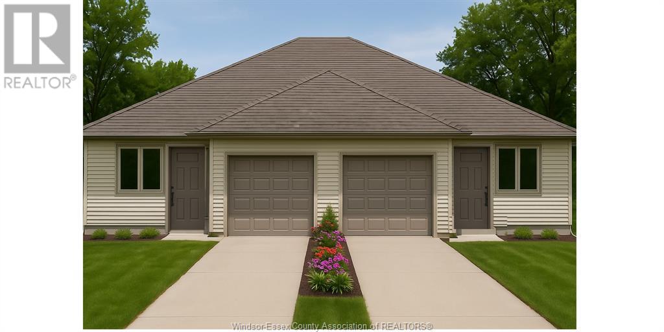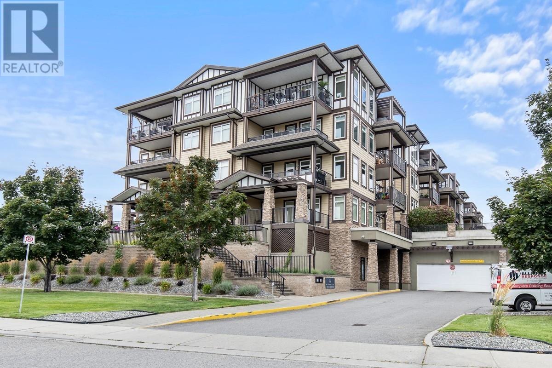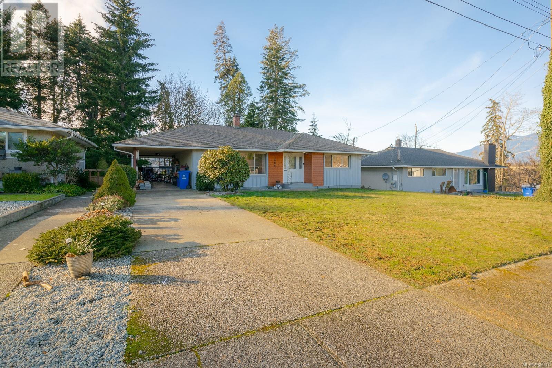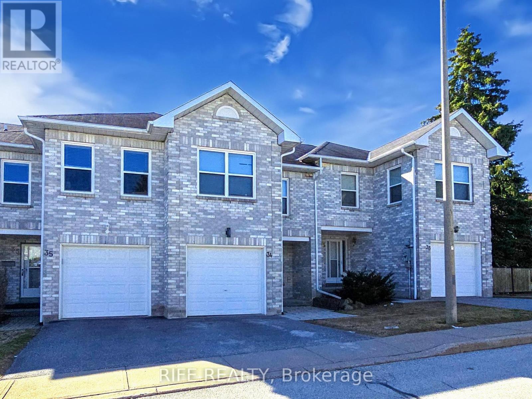1807 - 111 Champagne Avenue S
Ottawa, Ontario
Welcome to the best of Urban living in the heart of Little Italy. The SoHo Champagne offers nothing but class & luxury from the minute you enter. This beautiful 2 bedroom 2 bathroom corner suite offers a stunning open concept kitchen including a full size island, built-in refrigerator, floor to ceiling windows w/ built in blinds for privacy. An abundance of natural light shines through w/ access to two balconies. Hardwood flooring throughout, in-suite laundry. Ensuite bath w/ glass enclosed shower & additional full bath also w/ glass enclosed shower. Top of the line building amenities include exercise centre, amazing recreation and party room, outdoor terrace featuring a hot tub & BBQ's, pool (opened last summer) and car wash on P1. Just steps from the vibrance of Preston Street & right next to the Carling O-Train stop. Future home to the LRT & one stop away from Carleton University. Take a stroll to Dows lake or a 15min walk to work at the Civic Hospital. Unit includes TWO underground tandem parking spots & one storage locker. (id:60626)
RE/MAX Affiliates Realty Ltd.
1206 Highway 362
Victoria Vale, Nova Scotia
Custom built executive 3 bedroom bungalow situated on a 1.9 acre lot only minutes to 14 Wing Greenwood. The ideal retirement or family home with an additional family room with loft offering the space for 2 more bedrooms or a home based business. In floor heat and 2 energy efficient heat pumps. Open concept floor plan ideal for entertaining and main level living! Front veranda adds to the curb appeal and the back deck is perfect for taking in the mountain views and wildlife. Quality maple cabinetry in the bright kitchen and 4pc. family bath. Wired for generator and beautifully set back down a long double, paved driveway, 24 x 24 detached/wired garage, mature landscaping and 5 min. to all amenities. Available for quick closing! (id:60626)
Royal LePage Atlantic (Greenwood)
2903 10750 135a Street
Surrey, British Columbia
THE GRAND ON KING GEORGE! This 1 BDRM+Den unit offers breathtaking panoramic views of the mountains, city & Fraser Valley. The functional living space comes complete with features like custom millwork throughout, closet organizers w/built-in lights, central heating and cooling, wifi enable Samsung appliances, GAS cooktops (inc in strata) kitchen cabinet organizers and so much more! Residents enjoy exclusive access to 23,000 sq.ft. of indoor & outdoor amenities on the 6th floor including full gym and off leash dog area. Located just a four-minute walk from Gateway SkyTrain Station, this residential tower provides effortless access to downtown Vancouver & other Metro Vancouver cities! Everyday living at the Grand on King George is designed for ultimate comfort and luxury. (id:60626)
Royal LePage Sterling Realty
20 Briarwood Vg
Stony Plain, Alberta
Insulated attached 2 car garage with radiant type heating. Three bedroom semi-detached. The 3 bedroom in the lower level has a queen size murphy bed. Shingles approximately 5 years old. Hardwood floors in main area, ceramic, and carpets. Professionally painted throughout, 2 gas fireplaces, free standing in the lower level complete with fan and remote, upper level is an insert complete with fan and remote. Lower level walk-out with large concrete deck and storage shed. Upper level 30x15 water proof decking. Both decks back onto forested green space. Upper deck has a large remote operating (sunbrella material) awning. Large master bedroom with 3 piece ensuite and walk-in closet. Kitchen has pantry with new stainless steel fridge, gas stove and microwave. Main floor laundry room. Central vacuum with no attachments. New blinds through out with 3 of the blinds on remote control. (id:60626)
Comfree
190 Sturtz Bn
Leduc, Alberta
TURNKEY LEGAL SUITE INVESTMENT IN SOUTHFORK! This fully finished 2-storey offers exceptional value with a SEPARATE LEGAL BASEMENT SUITE, ideal for investors or multi-generational living. The main floor welcomes you with a mud room, 2-piece bath, and a bright, open layout that flows into a spacious living area and a functional kitchen complete with granite countertops, stainless steel appliances, corner pantry, and a central island with storage and seating. Upstairs features a generous bonus room, convenient laundry, a spacious primary suite with a 5-piece ensuite (soaker tub + walk-in closet), plus two additional bedrooms and a full bath. The 1-bedroom basement suite includes its own kitchen, 4-piece bath, hidden stacked laundry, and open-concept living space. Outside, enjoy a fully fenced yard, cement patio pad, and double attached garage. Located in a high-demand area, this is a solid income property ready to go! (id:60626)
Exp Realty
75 Eglinton Avenue W Unit# 1601
Mississauga, Ontario
Luxurious and light-filled 1+1 bedroom suite at the renowned Pinnacle Uptown, located in the heart of Mississauga. This impeccably upgraded unit features soaring 9-foot ceilings, floor-to-ceiling windows, and a thoughtfully designed layout. Enjoy stunning southeast views, including a glimpse of the CN Tower. The sleek, modern kitchen is both stylish and functional, complete with granite countertops and stainless steel appliances. The den offers a versatile space ideal for a home office. Finished in a timeless neutral palette, the open concept living areas create a warm and welcoming atmosphere. Enjoy the exceptional amenities of this luxury building, including a grand lobby, 24-hour concierge and security, indoor pool, state-of-the-art fitness centre, elegant guest suites, and visitor parking. Ideally located near Square One Shopping Centre, major highways (403/401), public transit, and the upcoming Hurontario LRT, this residence offers unmatched convenience and an elevated lifestyle at Pinnacle Uptown. (id:60626)
Royal LePage Wolle Realty
33 Abbey Road
Amherst, Nova Scotia
CUSTOM EXECUTIVE HOME IN AMHERST! Welcome to this beautifully designed 3-bedroom, 4-bathroom home in one of Amhersts most sought-after subdivisions. Perfectly located near all levels of schools and just a block from a childrens park, this property offers both convenience and a family-friendly environment. What makes this lot stand out? No rear neighbors enjoy privacy and open views! Step through the front door into a spacious foyer that opens into a bright, inviting living room featuring tall windows and an electric fireplace. The main level boasts a seamless open-concept layout, including a stylish half bath, formal dining area, and a kitchen equipped with custom cabinetry, Corian countertops, and stainless steel appliances. Upstairs youll find: Two generous guest bedrooms, a large primary suite with en-suite bath, A full bath, An incredible bonus family room with a cozy fireplace and private balcony overlooking Amherst perfect for relaxing or converting into a 4th bedroom. The lower level offers even more space with a large rec room, a full bathroom, and a spacious mechanical/storage room. Additional Features: In-floor radiant heating throughout the home and attached 20x24 garage with high ceilings. Built to R2000 standards for maximum energy efficiency. Impeccably maintained and move-in ready. This one-of-a-kind property is a perfect blend of comfort, quality, and location. Dont miss your chance to call this executive home yours! (id:60626)
RE/MAX County Line Realty Ltd.
180 - 120 Nonquon Road
Oshawa, Ontario
Welcome to this beautifully updated 3-bedroom, 2-bathroom condo townhouse in a well-managed North Oshawa complex with playground access! Fully renovated in 2025, this home is fresh, modern, and truly move-in ready, perfect for first-time buyers, students, families, or investors. Step inside to discover stylish new flooring, fresh paint, and a sleek kitchen complete with stainless steel appliances, including a built-in dishwasher and above-the-range microwave. The bright and functional main floor offers dedicated dining space and a walk-out to your private, fenced yard perfect for summer BBQs or relaxing in the sun.Upstairs, you'll find three generous bedrooms, each with double closets and extra storage. A rare bonus: the basement features a new 3-piece bathroom ideal for guests, a home office, or in-law suite potential. Major 2025 updates include: new electrical panel with ESA certification, renovated bathrooms, modern flooring, and a fully new kitchen offering peace of mind and long-term value.Enjoy the convenience of exclusive parking, owed hot water tank and low condo fees that include water. This beautiful home is steps from parks, schools, shopping, restaurants, and public transit. Just minutes to Durham College, UOIT, Highway 401/407, and the GO Train.Dont miss this opportunity to own a turn-key home in a prime location, nothing to do but move in and enjoy! (id:60626)
Coldwell Banker 2m Realty
102 Royal Street
St. Albert, Alberta
The Baci model welcomes you with a spacious foyer and mudroom, leading into an open-concept kitchen, nook, and living room with soaring ceilings and a striking open-to-above design. A built-in pantry and central island enhance the kitchen's functionality, perfect for everyday living and entertaining. Upstairs features two secondary bedrooms, a laundry closet with sink, and a serene primary suite with double sinks, tiled shower, and a walk-in closet. Backing onto Morgan Park, this home offers privacy and scenic views of the historic grain elevators. (id:60626)
Sterling Real Estate
20 Anna Capri Drive Unit# 4
Hamilton, Ontario
Welcome to 20 Anna Capri, Unit 4 – a beautifully renovated townhome in the prime Templemead neighbourhood on the Hamilton Mountain! This bright and modern home features a stunning new kitchen with quartz countertops and stainless steel appliances, a separate dining room, spacious living room, and a convenient main-floor powder room, all finished with wide-plank vinyl flooring. Upstairs offers three generous bedrooms and a 4-piece bath. The unfinished basement provides plenty of storage or future potential. Steps to all amenities, transit, schools, and parks. Fully finished and ready for you! ** Photos are of the Model Home (id:60626)
Royal LePage Signature Realty
3222 Curry
Windsor, Ontario
This exceptional ranch has everything your family is looking for. Finished up and down, with three separate rooms for entertaining, including a Florida room off the back with a gas fireplace to keep you comfortable year round. Three bedrooms, two full bathrooms plus an office downstairs. The backyard is fenced in for the kids and pets to enjoy. You will love living in south Windsor, one of the city’s most sought after neighbourhoods. Offers are being viewed as they come. (id:60626)
Deerbrook Realty Inc.
10804 41 Av Nw
Edmonton, Alberta
Welcome to your dream home nestled in the heart of family-friendly Rideau Park! This move-in ready 4-level-split offers the epitome of comfort and convenience. Boasting updated kitchen and bathrooms, along with the luxury of air conditioning, this home invites you to relax and unwind. With a main floor bedroom that could easily transition into a home office, three additional bedrooms, convenient main floor laundry, a spacious living room and a cozy family room complete with a fireplace, this home effortlessly combines practicality with warmth, making it an ideal haven for family living. Enjoy the convenience of living within walking distance to schools of all levels and easy access to Whitemud, Calgary Trail, LRT station, Southgate Mall and many parks. Recent upgrades include shingles, garage door and main floor lighting. Don't miss out on this perfect blend of comfort, convenience and community! (id:60626)
Maxwell Challenge Realty
140 Markell Crescent
Cornwall, Ontario
Charming Bungalow Retreat with Modern Comforts & Spacious Living! Welcome to this beautifully maintained 2-car garage, 3-bedroom bungalow, located in a high-demand family neighbourhood, the perfect blend of functionality and style, nestled on a spacious lot and just a scenic drive from the waterfront, downtown Cornwall, highways and great schools. Outside, it features a large, partially fenced-in yard, perfect for pets or play, and you'll also enjoy entertaining on the generous deck surrounded by a lush green yard and a shed. An in-ground sprinkling system keeps the lawn lush and green. The brick-accented shed provides convenient outdoor storage. This home boasts an open-concept layout ideal for modern living and entertaining all within reach on one floor. Step inside to find gleaming hardwood floors, cathedral ceilings, and pot lights that create a bright and airy atmosphere. The cozy gas fireplace adds warmth to this inviting space, while the large breakfast area with Corian caps provides a sunny spot to start your day. The kitchen is well-equipped with plenty of custom cherry cupboards, stainless appliances, everything you need at your finger tips to elevate your living experience. The primary suite offers a relaxing retreat with a walk-in closet and a full private ensuite bathroom/jacuzzi tub. The main floor bathroom includes a practical vinyl insert for easy maintenance and ceramic tiles. The unfinished basement features a laundry area and ample potential for additional finished square footage. Whether you're looking to downsize or simply settle into a peaceful setting with room to grow, this charming bungalow offers endless possibilities. Additional highlights include: Roof replaced approx. 3 years ago, a Central vacuum system, Heat pump installed just 1 year ago (17k). Inground sparkling system -2000$ approx +/-. Pls allow 24 hrs irrevocable. (id:60626)
Century 21 Shield Realty Ltd.
4908 187 St Nw
Edmonton, Alberta
Spacious 5-Bedroom Family Home in an Excellent Location This beautifully maintained 2-storey home boasting 5 bedrooms and 3.5 bathrooms, main floor laundry and offers an ideal layout for comfortable family living .Step inside to discover ceramic tile and gleaming hardwood flooring throughout the main and upper level. Enjoy the convenience of both spacious and bright living and family room with fireplace. Large kitchen is a chef’s delight, featuring a breakfast bar, ample cabinetry, newer appliances and a seamless flow into the dining area. Upstairs, you'll find two generously sized bedrooms 4pcs bathroom along with a spacious master bedroom complete with a 4-piece ensuite .The fully finished basement includes two additional bedrooms, 3-piece bathroom and a generous size rec room with fireplace. The beautifully landscaped backyard has a massive two tiered deck.With its excellent location, this home is a are find in a close proximity to major freeways, schools, shopping and transportation. (id:60626)
Century 21 Leading
4 - 20 Anna Capri Drive
Hamilton, Ontario
Welcome to 20 Anna Capri, Unit 4 a beautifully renovated townhome in the prime Templemead neighbourhood on the Hamilton Mountain! This bright and modern home features a stunning new kitchen with quartz countertops and stainless steel appliances, a separate dining room,spacious living room, and a convenient main-floor powder room, all finished with wide-plank vinyl flooring. Upstairs offers three generous bedrooms and a 4-piece bath. The unfinished basement provides plenty of storage or future potential. Steps to all amenities, transit,schools, and parks. Fully finished and ready for you! ** Photos are of Model Home. (id:60626)
Royal LePage Signature Realty
1745 Erker Wy Nw
Edmonton, Alberta
Welcome to your perfect beginning in Edgemont—where comfort, style, and peace of mind come together in a home that’s truly move-in ready. Whether you're hosting friends in the sunlit main floor living space or enjoying a quiet morning coffee in your private backyard with no rear neighbours, this home offers a lifestyle of ease and enjoyment. The thoughtfully designed layout provides space to grow, with three inviting bedrooms upstairs, a cozy bonus room perfect for movie nights or a home office, and a fully finished basement with an additional bedroom, full bath, and other major upgrades, such as a water softner. The heart of the home features a bright and functional kitchen with modern finishes and ample space to cook, gather, and connect. From the double attached garage to the fully landscaped yard, every detail has been taken care of—so you can focus on settling in and making memories. (id:60626)
RE/MAX Excellence
201 1308 Hornby Street
Vancouver, British Columbia
SALT by Concert Properties. Urban Living in this 1 bedroom and den condo. Brand new flooring throughout, high end finishing with floor to ceiling windows. The layout is practical and feels larger than you might think, featuring a flex room / den ideal for an office or storage. Located on the 2nd floor close to all the building amenities. Plan parties in the large community room with kitchen, hang out by the shared fire pit on the outdoor patio, or stay active in the fitness centre. The location offers easy access to Yaletown, Downtown, English Bay, the seawall, parks, beaches, sky train stations, and more. First-time homebuyers or investors will love this home. (id:60626)
Homelife Advantage Realty (Central Valley) Ltd.
3307 13725 George Junction
Surrey, British Columbia
Welcome to Plaza One at King George Hub! This Amazing view that captures the NorthWest Mountains right on your balcony is a bright and modern 1-Bedroom + 1 Bath home features floor-to-ceiling windows, high-end Italian appliances, A/C, and a spacious balcony. Enjoy amazing amenities like rooftop lounges, gym, co-work spaces, and more - all just steps from the SkyTrain, shopping, and dining. Vacant and move-in ready (id:60626)
Exp Realty
557 Route 165
Riceville, New Brunswick
Welcome to this immaculate 3-bedroom, 2-bath bungalow nestled on 4.76 acres of beautifully landscaped property. With fantastic curb appeal, this home is surrounded by meticulously manicured flower beds, stately mature trees, and offers easy access to the river for putting in your watercraft or kayak, complete with a wonderful beach area. Enjoy water activities or walking the trail along the river. Inside the bright and spacious open-concept layout is enhanced by hardwood and ceramic flooring on the main level. The kitchen, dining, and living area flow effortlessly, creating a warm and inviting space perfect for family living and entertaining. Convenient main-floor laundry adds to the thoughtful layout. Downstairs, the partially finished walk-out basement boasts a generous family room, plumbed for a 3rd bathroom and offers an abundance of storage space. The walk-out design makes it easy to access the backyard or bring in furniture and gear. An attached two-car garage provides shelter and convenience year-round, while a separate storage building offers extra space for tools and toys. Recent upgrades include new roof shingles, and the entire home has been lovingly maintainedshowing pride of ownership throughout and feeling just like new. All this, just a short drive to the highway, making commuting a breeze while still enjoying the peace and privacy of a country setting. This is a rare opportunity to own a truly special home with space, style, and water accessdont miss it! (id:60626)
RE/MAX East Coast Elite Realty
265 Martinglen Way Ne
Calgary, Alberta
Welcome to this beautifully renovated and well taken care of Bi-level home with suited basement in the mature community of Martindale right across the playground on a quiet street. Huge foyer welcomes you with open to below ceiling, newer spindle railing and laminate flooring stairs takes you to an open concept main floor having big windows for a bright living room with tons of natural light. Main level offers 2 good size bedrooms, a full bath and an updated low maintenance spacious backyard (Spice kitchen by dining area). Upgrades include - Newer kitchen cabinets with quartz countertop, new lighting fixtures and pot lights, newer appliances with brand new fridge (1year warranty) asphalt roof shingle from 2018, renovated front exterior for a beautiful curb appeal, newer large front Drive Way, basement developed in 2018 with a separate illegal suite with 2 additional bedrooms and a full bath. The spacious finished basement offers a huge living area with laminate flooring and 3-sided window, Walking distance to Dashmesh Culture Centre, Martindale c-Train station, Martin Crossing school, shopping like Superstore and McKnight Business park and Bus stop. This home is MOVE-IN READY for all BUYERS and INVESTORS! Call your favourite realtor to book a viewing today before this gem gets sold! (id:60626)
First Place Realty
134-18 Azure Road
Whitehorse, Yukon
GREENBELT/END UNIT AND WALK OUT BASEMENT!!! Welcome to unit 134-18 Azure Road in Crestview. This value priced home boasts 3 bedrooms/4 Bathrooms and 2,200 sq. ft. of space. The upstairs bedrooms are huge and will each accommodate a king size bed and come with an ensuite. On the main floor you'll find a welcoming entrance and living area as well as the main floor bathroom and separate laundry room. At the back, the kitchen complete with a great size island and access to the yard/green space both perfect for entertaining and simply enjoy life. In the finished basement you'll find a second living room, storage space, full bathroom, another huge bedroom perfect for roommates/room rental... no shared walls or floors between bedrooms. At $539,900 this is here today but won't be for long!!! Call today for your personal tour! **Please note a similar unit is photographed and measured here, buyer to satisfy themselves with actual unit and measurements. (id:60626)
RE/MAX Action Realty
583 Shoreway Drive
Ottawa, Ontario
Build your dream home on this 0.885-acre Pie shaped lot with no rear neighbours, located in the prestigious and growing Lakewood Trails community in Greely. Enjoy natures privacy while surrounded by luxury homes and outstanding amenities: Two lakes & scenic nature trails Residents Club with private community building & outdoor pool (exclusive to residents) Fitness area, beach, shaded seating, dock, paddle boating & winter skating all for just $350/year! Live minutes from shopping, dining, golf, and top-rated schools where tranquility meets convenience. (id:60626)
Ottawa Property Shop Realty Inc.
4887 Glen Eagle Drive
Fairmont Hot Springs, British Columbia
Welcome to the Riverside community in Fabulous Fairmont Hot Springs Resort. This well appointed bungalow features everything you are looking for. 3 bedrooms, renovated main bathroom, replaced low ER double glazed window, wood burning fireplace with very low use, top of the line appliances, new HRC system, and a gorgeous, low maintenance backyard with an abundance of perenial flowers to enhance your outside, relaxing experience. This house is very well maintained and is in immaculate condition, as clean a property as I have ever seen. This chef's kitchen has a large moving Island that will enable one to have a new kitchen / dining experience at will. A large double car garage with built in shelves will suit any man looking for that special space. Located within an easy, 3 minute walk to Riverside golf course and a short drive to the hot pools, mall and skiing. There is a super cute, secure garden shed amidst the backdrop of the Fairmont Sawtooth mountain range. This is a must see for the buyers looking to find that special gem on a quiet street, respectful neighbors in a very desirable location. Come experience the peace, nature, activities that only Fairmont affords. Enjoy all of the valley amenities including golf, hiking, biking skiing and shopping, or soaking in the famous Fairmont Hot springs Pools. Call your REALTOR? today and enjoying the warmth only Fairmont gives. (id:60626)
Royal LePage Rockies West
407 - 189 Lake Drive Way W
Ajax, Ontario
Corner Unit for Sale Fully Renovated & Move-In Ready!Welcome to this beautifully renovatedcorner unit featuring 2 spacious bedrooms and 2 full washrooms. Renovated from top to bottom,this bright and modern home offers laminate flooring throughout and brand-new appliances in a sleek, updated kitchen.The open-concept living room includes a cozy fireplace and walk-out to a private balcony, bringing in plenty of natural light.Building Amenities Include Indoor swimming pool, hot tub,gym,Tennis court,Playground,Party Room Steps to parks, beaches, restaurants,shopping, and just minutes from Highway 401 and the GO Train. New unit doors coming soon. Don't miss out this incredible opportunity schedule your viewing today (id:60626)
RE/MAX Premier Inc.
396 Powell Street
Woodstock, Ontario
Move-in ready and packed with potential! This updated 3 bed, 1 bath bungalow features fresh paint, new flooring, updated fixtures, and more. Enjoy easy main floor living with a bright layout, plus a partially finished basement with a separate side entrance - offering great potential for an in-law suite or basement apartment. The fully fenced backyard includes a good-sized deck for relaxing or entertaining, plus a shed/garage for extra storage. Double-wide driveway provides parking for up to 6 vehicles. Conveniently located within walking distance to shopping, schools, and amenities, with quick access to Hwy 401. A great opportunity for first-time buyers, investors, or anyone looking for a clean, updated home with flexible living options. (id:60626)
Revel Realty Inc.
902 - 81 Townsgate Drive
Vaughan, Ontario
Welcome to this Beautifully Maintained 2-Bedroom Condo in the Highly Sought-After Park Terrace Complex by Menkes, Ideally Situated in the Heart of Thornhill. This bright and spacious unit features a desirable west-facing exposure with clear, unobstructed views of mature trees, the outdoor swimming pool, and tennis court, offering a peaceful and private living experience. The thoughtfully designed split-bedroom layout is perfect for families or shared living arrangements, providing both comfort and privacy. The open-concept living and dining area is filled with natural light thanks to large, expansive windows that stretch across the unit. Recent interior upgrades include modern kitchen and bathroom countertops, as well as sleek, updated interior doors, enhancing the contemporary appeal of the space. The generously sized primary bedroom offers a quiet retreat, ideal for rest and relaxation. Located just minutes from Steeles Avenue and the convenience of Finch Subway Station, this condo is within walking distance to public transit, shopping centers, top-rated schools, restaurants, and synagogues, making it perfect for those seeking a vibrant and connected lifestyle. All utilities, including high-speed internet, are included in the maintenance fees, adding exceptional value. Residents enjoy access to a wide range of amenities such as an Outdoor Pool, Tennis Court, Gym, Sauna, Party Room, Visitor parking, and a 24/7 Security Gatehouse. Don't Miss the Opportunity to Own this Beautifully Updated Condo in one of Thornhill's Most Desirable Communities. (id:60626)
Right At Home Realty
306 Bleecker Avenue
Belleville, Ontario
Located in Belleville's desirable east end, this beautiful all-brick two-storey home offers timeless charm and modern updates. The thoughtfully landscaped lot features a fully fenced backyard, a one-and-a-half car garage, and a welcoming front porch that sets the tone for whats inside.Step into a warm and inviting layout featuring a formal living room with gleaming hardwood floors, a separate dining room, and a sunken family room with a cozy gas fireplace and striking brick feature wall. The spacious kitchen overlooks the family room and offers a perfect layout for entertaining. A bright three-season sun-room with a doggie door leads seamlessly to the private backyard oasis ideal for families and pet lovers.Upstairs you'll find three generous bedrooms and a full bathroom. The main floor includes a convenient laundry area, a second bathroom, and an additional flex space for an office or playroom.Recent updates include a 2025 natural gas furnace, central air, new fascia and soffit, and hardwood flooring in key areas. Appliances are included: gas stove, fridge, washer, dryer, and dishwasher.Centrally located within walking distance to schools, parks, shopping, and city transit. Just10 minutes to Highway 401, 15 minutes to CFB Trenton, and close to Belleville General Hospital.A perfect blend of comfort, space, and location this is a home you'll want to see. (id:60626)
Royal LePage Proalliance Realty
20 46689 First Avenue, Chilliwack Proper East
Chilliwack, British Columbia
Welcome to Mount Baker Estates! Beautifully updated 3 Bedroom + 2 Bathroom townhome in a friendly family orientated complex. Front yard features a vegetable garden and deck area for you to wind down and enjoy. As you enter the home on the main you'll be greeted by an updated white kitchen with nook area, open living room with stoned fireplace wall, sliding door out to the back deck and yard area along with a powder room & access to the single car garage. 3 spacious bedrooms upstairs with a full bathroom. Unit backs onto Coote St with plenty of extra parking and easy accessibility. Complex has a playground and outdoor pool too. Central location close to absolutely everything including District 1881, downtown Chwk, all levels of schooling, parks, shopping and much more. Pets allowed here! (id:60626)
Exp Realty Of Canada
1626 63a St Sw
Edmonton, Alberta
Beautifully maintained 3-bedroom, 3.5-bathroom two-storey home offers 1,485 sq ft above grade plus a fully finished basement—complete with an enviable man cave - perfect for game nights or movie marathons. Enjoy a bright and open layout featuring a designer kitchen with granite countertops, stainless steel appliances, hardwood floors, a corner pantry, and a center island with raised eating bar—ideal for entertaining or casual family meals. The main floor also includes a convenient laundry room, half bathroom and a spacious living area overlooking the landscaped backyard. Upstairs, you’ll find three generously sized bedrooms, including a primary suite with its own ensuite w/ corner soaker tub! Enjoy summer evenings on your large deck, complete with a natural gas BBQ hookup—perfect for hosting gatherings! The double front-attached garage provides ample storage and parking. Located in the heart of Walker Lakes, this home is steps from parks, walking trails, and close to schools, shopping, and transit! (id:60626)
Century 21 Masters
2502 Clapperton Avenue Unit# 4
Merritt, British Columbia
Stunning New 5-Bedroom Townhouse with Finished Basement & Sleek Modern Design. Welcome to this beautifully built 2-storey townhouse with a fully finished basement, offering contemporary style and exceptional functionality. Boasting 5 spacious bedrooms, a cozy family room, and an inviting reading nook, this home is perfect for families seeking both comfort and modern living. Step into the open-concept main living area, where you'll find a sleek modern kitchen complete with a large island, high-end stainless steel appliances, and clean, stylish finishes throughout. The interior and exterior design reflect a thoughtful blend of elegance and urban sophistication. Additional features include a built-in 1-car garage, contemporary flooring and fixtures, and ample natural light. The finished basement adds valuable living space, ideal for guests, a home office, or entertainment with wet bar area. This unit offers low-maintenance living without compromising on space or style. GST is applicable. Don’t miss this opportunity to own a brand new, move-in ready townhouse with home warranty that truly has it all! All measurements are approximate and buyer to confirm if deemed important. Call the listing agent for more information and to book your showing. (id:60626)
Royal LePage Merritt R.e. Serv
2502 Clapperton Avenue Unit# 3
Merritt, British Columbia
Stunning New 5-Bedroom Townhouse with Finished Basement & Sleek Modern Design. Welcome to this beautifully built 2-storey townhouse with a fully finished basement, offering contemporary style and exceptional functionality. Boasting 5 spacious bedrooms, a cozy family room, and an inviting reading nook, this home is perfect for families seeking both comfort and modern living. Step into the open-concept main living area, where you'll find a sleek modern kitchen complete with a large island, high-end stainless steel appliances, and clean, stylish finishes throughout. The interior and exterior design reflect a thoughtful blend of elegance and urban sophistication. Additional features include a built-in 1-car garage, contemporary flooring and fixtures, and ample natural light. The finished basement adds valuable living space, ideal for guests, a home office, or entertainment with wet bar area. This unit offers low-maintenance living without compromising on space or style. GST is applicable. Don’t miss this opportunity to own a brand new, move-in ready townhouse with home warranty that truly has it all! All measurements are approximate and buyer to confirm if deemed important. Call the listing agent for more information and to book your showing. (id:60626)
Royal LePage Merritt R.e. Serv
7 Vardys Avenue
Clarenville, Newfoundland & Labrador
Great investment property! This property has 7 apartment units, all units are electric baseboard heat and tenants pay their own utilities. there are two 1 unit apartments, three 2 unit apartments and two 3 unit apartments. Each unit is fairly spacious and in good condition and there are various decks and patios around the property. the building is centrally located in clarenville and within walking distance to many amenities such as grocery stores, gas stations, and recreation. The building has had some upgrades in the past few years such as shingles and some of the decks. This is a great opportunity for someone looking for an investment property. (id:60626)
RE/MAX Eastern Edge Realty Ltd. Clarenville
1414 Falconer Rd Nw
Edmonton, Alberta
Great Falconer Heights 1580 sqft bungalow. Quick access out of community onto Terwillegar, Anthony Henday and Whitemud Drives. Open and contemporary floor plan. Main floor family room off kitchen. Kitchen features stainless steel appliances. The large primary suite offers a renovated ensuite with Hans Grohe fixtures and heated floor. The basement was completed by Ackard Contractors featuring rumpus room, 2 bedrooms, bathroom, workshop (framed to become another bedroom) and cold storage room (insulated & vented directly outside to the maintain cold temperatures). HWT 2021, fridge 2021, stainless gas stove 2015, overhead garage door 2015. Double attached garage has a 240V plug for an electric car. Shingles replaced in 2018 with 50-year shingles. Backyard with new deck, greenhouse and legal firepit. Make this house your home.... (id:60626)
RE/MAX Excellence
3301 13768 100 Avenue
Surrey, British Columbia
Welcome to Park George by Concord Pacific - a stunning brand new 1-bedroom, 1-bathroom residence on a high floor with expansive north-facing views of the city skyline and mountains. This thoughtfully designed home combines modern elegance with smart home technology, featuring premium Bosch appliances, sleek cabinetry, and air cooling. The open-concept layout maximizes natural light and functionality, with a spacious balcony perfect for relaxing or entertaining. Enjoy access to an unmatched collection of resort-inspired amenities, including an indoor pool, fitness center, co-working lounges, and 24-hour concierge. Just a short walk to King George SkyTrain Station, Central City Shopping Centre, SFU Surrey, and everyday conveniences. Includes 1 parking and 1 locker. (id:60626)
Nu Stream Realty Inc.
7 Covewood Park Ne
Calgary, Alberta
Great starter home located on a quiet street and close to schools in Coventry Hills. Laminate flooring throughout the main floor. Nice sized living room with large window. Nice working kitchen has an island peninsula and a large eating area. 2 piece bath and laundry complete the main floor. Upstairs is 3 good sized bedrooms, all with walk in closets and the master having access to the main bathroom. The basement is unfinished with roughed in plumbing. Outside you have a large yard and parking for two cars and a storage shed. Roof and siding replaced in 2025, furnace and hot water tank replaced in 2023. Call to see this fine home today! (id:60626)
RE/MAX Landan Real Estate
1103, 530 12 Avenue Sw
Calgary, Alberta
Beautifully RENOVATED, this exquisite 2-bedroom, 2-bathroom apartment in the highly sought-after Castello building seamlessly combines style and comfort. The entire unit features LUXURY VINYL PLANK flooring, offering a sleek and modern aesthetic. The kitchen boasts elegant white cabinets, QUARTZ countertops, and a deep blue island equipped with a built-in wine fridge, all paired with premium stainless steel appliances, including a MIELE range and dishwasher. The master suite with an upgraded ensuite bathroom featuring new stone countertops on the updated vanity, a stylish backsplash, and refined new tile work in the shower. The walk-in closet is outfitted with custom California Closets, offering ample storage space. The second bedroom is equally versatile, equipped with California Closets and a Murphy bed, allowing for easy transformation from a flex space to a guest room. The second full bathroom has also been beautifully revamped with marble and tile finishes. Additional upgrades include Miele Washer & Dryer (2019), MOTORIZED Hunter Douglas blinds (/w remote control), and updated lighting and switches throughout. The private BALCONY provides breathtaking views of the CALGARY TOWER, an ideal spot for relaxing by the fire on warm summer nights. The Castello Building also offers residents a Concierge, Gym, and Car Wash, along with TITLED PARKING and TITLED STORAGE for your convenience. This residence becomes a complete package – a stylish, functional, and well-equipped haven in the heart of downtown Calgary. (id:60626)
Homecare Realty Ltd.
Lot 7 (A) Sarkis Street
Kingsville, Ontario
Introducing Tamam Gardens. Discover a new community featuring Twin Villas, one-floor semi-ranch homes that combine contemporary living with great convenience. Each residence is beautifully crafted, showcasing modern aesthetics and cozy living suited for any lifestyle. With two bedrooms, one and a half bathrooms, and main floor laundry, these homes are move-in ready, complete with a fully finished driveway and patio perfect for outdoor gatherings and relaxation. Tamam Gardens is centrally located, providing easy access to shopping, dining, schools, banking, and all the necessary amenities. Enjoy the outdoors with walking trails and parks just minutes from your home, ideal for recreational activities. Explore the quality and affordability of these homes. Call to reserve your home today and inquire about custom options. (id:60626)
Deerbrook Realty Inc.
3842 Old Okanagan Highway Unit# 4306
West Kelowna, British Columbia
AWESOME PRIVATE VIEWS from this 2 bedroom PLUS DEN spacious home. Open concept kitchen, vaulted ceilings and oversized windows to let in lots of light. Very desirable layout with 2 bedrooms , 2 baths and a den. Strata fees include Heat, AC, Water, Club House, guest suite, and workshop ! Awesome outdoor pool with a hot tub for all of your summer fun and a fantastic location just a few steps to everything West Kelowna has to offer. Walk to Johnson Bentley Aquatic Centre, the grocery stores, wineries, cidery, pharmacy, doctors, etc. Okanagan Lake is just a short drive away. 1 dog or 1 cat up to 18"" at shoulder, and rentals are welcome here! 2 bed plus den layouts are hard to find so call us or your favorite realtor. (id:60626)
RE/MAX Kelowna
24 Mckenzie Cl
Leduc, Alberta
Don't miss out this one is loaded. Triple heated garage with 8ft overhead doors, floor drain, hot and cold water hook up and two man doors. Backing onto a park and siding a walk way. The kitchen with trendy acrylic cabinets to the ceiling, quartz countertops, Stainless appliances with gas range, island, corner pantry and soft close doors and drawers. Great room concept with 9ft walls, gas fireplace and windows and garden door overlooking the back yard leading to the deck. Metal railing leading to the Upper floor with 3 good sized bedrooms, upper floor laundry and bonus area. Owners suite with large walk in closet and 4 piece ensuite. Fully finished basement with 9ft walls 3 piece bathroom, bedroom, family room and side entrance for future in law- suite. Central vac system, air conditioning close to schools, parks and walkways make this the perfect family home. (id:60626)
Homes & Gardens Real Estate Limited
273 West Street
Brantford, Ontario
Step into a truly one-of-a-kind architectural gem that effortlessly blends timeless charm with modern elegance. Featuring an Italian-inspired stucco façade, this home stands out with its distinctive curb appeal and is set on a beautifully landscaped, park-like lot. It’s shaded by two of Brantford’s most majestic trees—a mature Beech and Catalpa—offering natural beauty, privacy, and serenity right in the heart of the city. Inside, you’ll find soaring 10-foot ceilings with crown moulding, hardwood and ceramic floors, and a fully restored turn-of-the-century staircase. Custom California-style shutters allow natural light to pour into every room, creating warmth and character year-round. With four bedrooms and two bathrooms, the layout is both functional and flexible. The main floor offers generous living and dining areas along with a versatile fourth bedroom currently styled as a home office and studio space. The upgraded kitchen features a sleek collection of Samsung smart appliances, quartz counters, and a stylish yet practical layout designed for everyday living and entertaining. This home also includes premium upgrades such as a tankless on-demand water heater, whole-home water filtration and softener systems, and a climate-controlled greenhouse with a 1,000- gallon rainwater reservoir. Additional features include a private driveway with parking for up to five vehicles, a walkout balcony. The unfinished basement with a full walkout door offers plenty of potential for storage, a home gym, or future development. Located just minutes from Highway 403, Shoppers Drug Mart, local shops, and Grand River trails, this home combines luxury, location, and lifestyle. (id:60626)
RE/MAX Twin City Realty Inc
396 Powell Street
Woodstock, Ontario
Move-in ready and packed with potential! This updated 3 bed, 1 bath bungalow features fresh paint, new flooring, updated fixtures, and more. Enjoy easy main floor living with a bright layout, plus a partially finished basement with a separate side entranceoffering great potential for an in-law suite or basement apartment.The fully fenced backyard includes a good-sized deck for relaxing or entertaining, plus a shed/garage for extra storage. Double-wide driveway provides parking for up to 6 vehicles.Conveniently located within walking distance to shopping, schools, and amenities, with quick access to Hwy 401. A great opportunity for first-time buyers, investors, or anyone looking for a clean, updated home with flexible living options. (id:60626)
Revel Realty Inc. Brokerage
3988 3rd Ave
Port Alberni, British Columbia
GREAT FAMILY HOME- This 4 bedroom, 1.5 bathroom home is perfect for the growing family. Entering the front door you will notice the spacious living room offering gorgeous views of Mt. Arrowsmith, separate dining area for family dinners, and cozy kitchen with access to the deck just steps away that is perfect for entertaining family and friends. Completing the main floor is the primary bedroom, 2 more bedrooms and the 4 piece main bathroom. Downstairs offers plenty of options for the kids with a family room, rec room/TV room, 2 piece bathroom, laundry room, storage, and access to the attached workshop, a great space for working on your hobbies. Outside you will find a big back yard for the kids to play in, or for the family and pets to run around. Call to book your showing today! (id:60626)
RE/MAX Mid-Island Realty
34 - 120 D'ambrosio Drive
Barrie, Ontario
LOW-MAINTENANCE & IDEALLY LOCATED STACKED TOWNHOME IN SOUTH BARRIE! The kitchen was recently updated with granite countertops, fixtures, paint, and includes an appliance package. Easy to maintain luxury Laminate floor was recently installed throughout main floor and upper area, bright and inviting stacked townhome in the heart of Barries South End. enjoy privacy in a well-maintained, clean space ready to make your own. The layout is functional and charming, featuring a spacious primary bedroom with a walk-in closet and a private walkout to a balcony, perfect for morning coffee or evening relaxation. The convenience of in-suite laundry, visitor parking, and BBQ privileges enhances your living experience. This home is a commuters dream, located near the Barrie South GO Station and just steps from D'Ambrosio Park with its playground and green spaces. Your also love the proximity to shopping, restaurants, churches, and other essential amenities, all while being tucked into a quiet neighbourhood. Take advantage of the practicality of a single-car garage, additional driveway parking, and the benefit of low property taxes and condo fees. Whether your seeking a move-in-ready home or one to customize, this is your opportunity to settle into a charming neighbourhood while making it uniquely yours! (id:60626)
Rife Realty
44 Bayside Road
North Bedeque, Prince Edward Island
Discover this charming waterfront bungalow at 44 Bayside Road in the peaceful community of North Bedeque, PEI, nestled on the edge of Summerside Harbour. The home features a bright and inviting year-round sunroom, perfect for enjoying the stunning water views in any season. Designed for convenient, single-level living, it offers a large, open-concept kitchen and living room that create a spacious, modern feel ideal for family gatherings and entertaining. Currently a 2 bedroom, this spacious home could easily be adapted to include a 3rd bedroom and / or second bathroom. Outside, you will find the versatile bunkie, which could be transformed into a guesthouse or private retreat, along with beautifully maintained perennial gardens that add color and charm to the property. The spacious patio and sun deck provide perfect outdoor spaces for relaxing or hosting guests while taking in the tranquil waterfront setting. The oversized garage is wired for electric vehicles and offers ample storage for vehicles and hobbies, completing this idyllic property situated in a quiet, friendly neighborhood. It?s a perfect retreat for those seeking a waterfront lifestyle with modern conveniences, spacious living, and a peaceful community ambiance. Note: All measurements are approximate and should be verified by the buyer if deemed necessary. (id:60626)
Royal LePage Country Estates 1985 Ltd
1204 Bacon Road
Minden Hills, Ontario
This home sits on a beautifully treed 2-acre lot, and has 2 bedrooms, and 2 bathrooms. The home offers privacy and is just minutes from Kinmount. Conveniently located on a school bus route and near Furnace Falls Park, it's perfect for families, retirees, or investors seeking a rural setting. This side-split features a stair lift to the main level, where you'll find a spacious eat-in kitchen, bright living room, 4-piece bathroom, one bedroom, an office area, and a sunroom for year-round enjoyment. The lower level offers excellent in-law suite potential with its own walk-out entrance. It includes a second kitchen, living room, bedroom, 3-piece bathroom, and laundry room, ideal for multi-generational living or rental income. Stay warm and cozy with a propane fireplace and a wood stove. Additional features include a durable metal roof, a single-car detached garage, and a two-car carport, lovely deck and sitting area in the backyard to enjoy BBQ's overlooking the 2 acres of privacy. Whether you're looking for a peaceful retreat or an investment opportunity, this property has it all. (id:60626)
RE/MAX Professionals North
36 Heritage Manor
Cochrane, Alberta
Home awaits in one of Cochrane’s nature-inspired communities, West Hawk! Offering breathtaking mountain and foothill views, a future school site, a dog park, and direct access to a natural reserve, this community blends convenience with outdoor living. The Soho-D features a WALKOUT BASEMENT, 3 bedrooms, 2.5 bathrooms and a front attached garage. Enjoy extra living space on the main floor with the laundry room on the second floor. The 9-foot ceilings and quartz countertops throughout blends style and functionality for your family to build endless memories. **PLEASE NOTE** PICTURES ARE OF SHOWHOME/RENDERINGS; ACTUAL HOME, PLANS, FIXTURES, AND FINISHES MAY VARY AND ARE SUBJECT TO AVAILABILITY/CHANGES WITHOUT NOTICE ** Home is UNDER CONSTRUCTION. (id:60626)
Century 21 All Stars Realty Ltd.
Ls3 Squilax-Anglemont Road
Anglemont, British Columbia
Breathtaking Lake and Mountain views are at your fingertips. Located across the street from magnificent Shuswap Lake, this 40.82-acre lot holds incredible potential for gorgeous panoramas and the home of your dreams. Let your creativity take hold, and with this generously sized lot as your canvas, create the lakeview home you have always imagined. Take a look today and imagine the possibilities. (id:60626)
RE/MAX Vernon Salt Fowler
13 Watchorn Drive
Whitewater Region, Ontario
Welcome to 13 Watchorn Drive in the heart of Beachburg a spacious family home offering room for everyone both inside and out. This well-maintained 5-bedroom home is situated on a generous lot with a private backyard oasis featuring an above-ground pool, perfect for summertime fun and entertaining. The bright and functional layout includes a walk-out basement, offering excellent potential for a family room, guest space, or home office. The second floor features two exceptionally large bedrooms, each with its own walk-in closet ideal for growing families or those in need of extra space. Enjoy the convenience of an attached 2-car garage plus a bonus detached garage perfect for storage, hobbies, or a workshop. Located on a quiet residential street, this home blends comfort, space, and lifestyle in a sought-after village setting. Dont miss your chance to own this fantastic property with endless potential in a welcoming community. (id:60626)
Exit Ottawa Valley Realty

