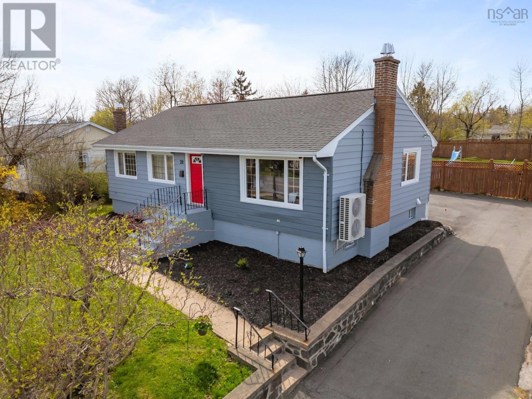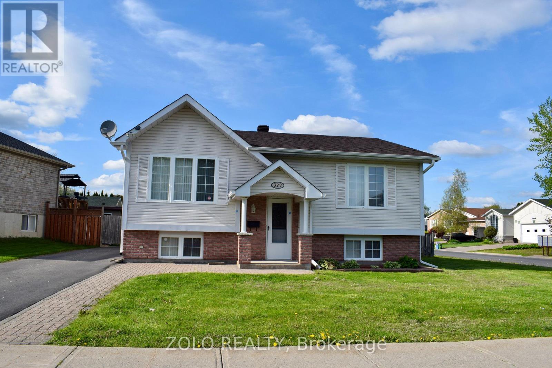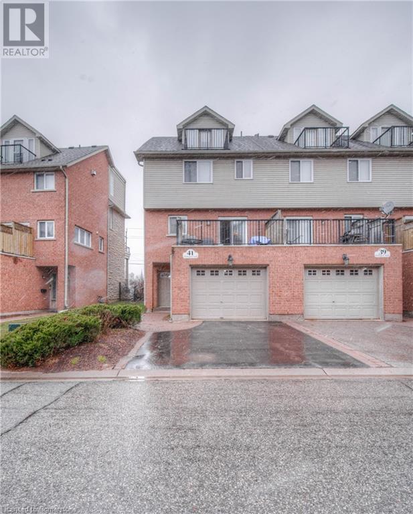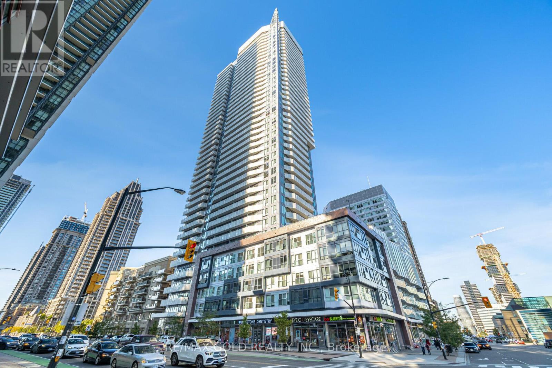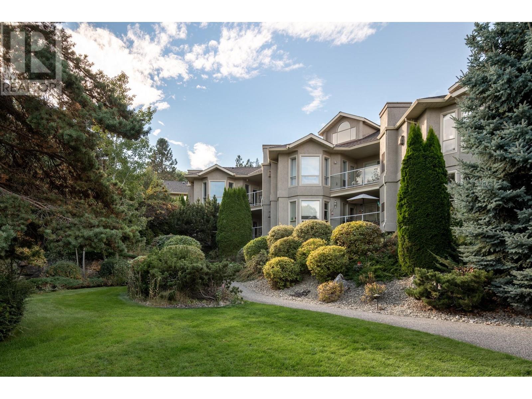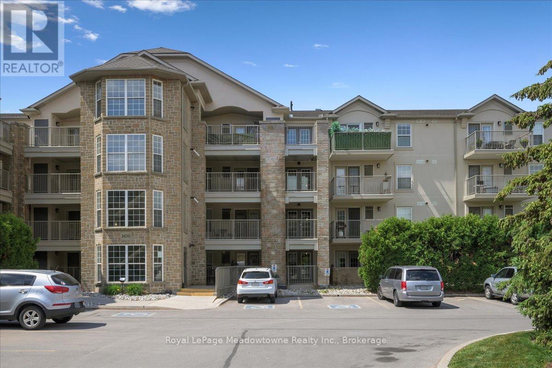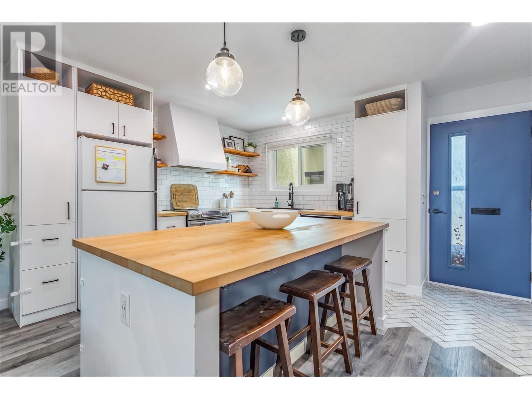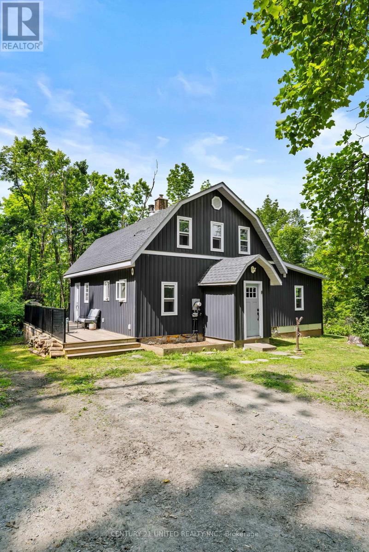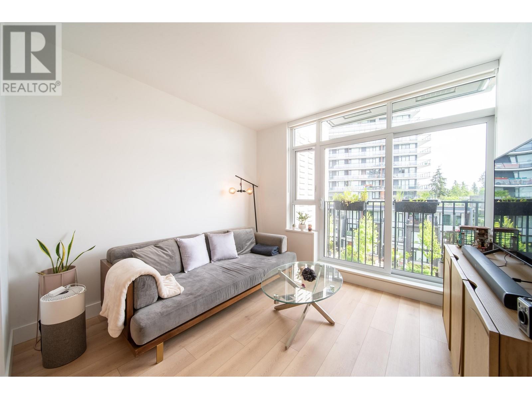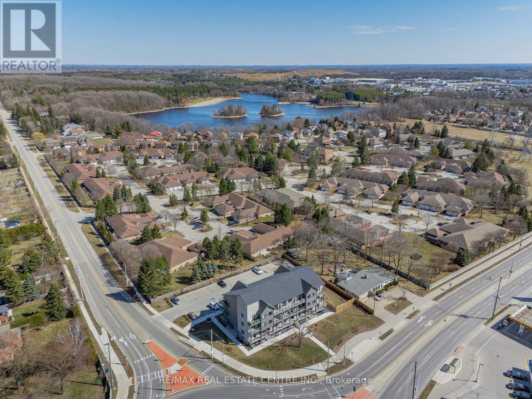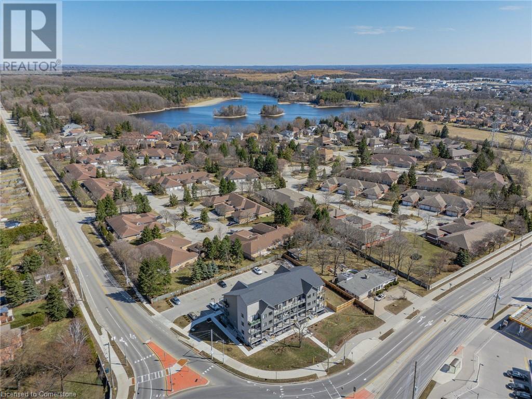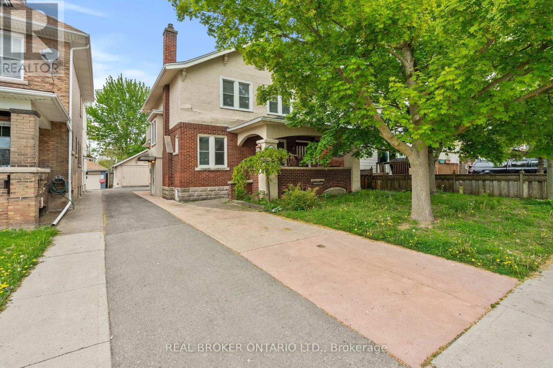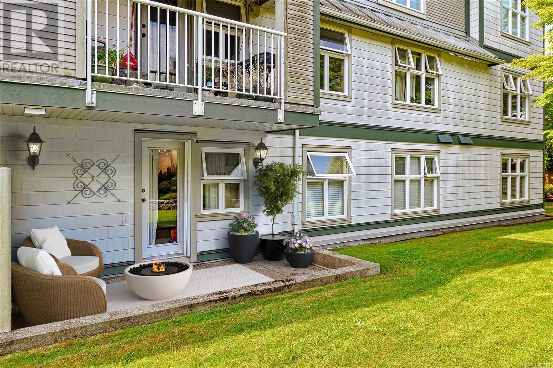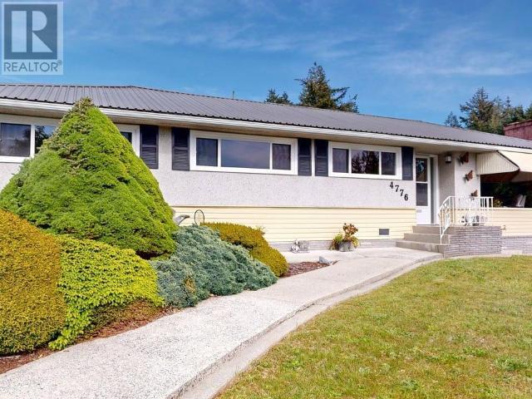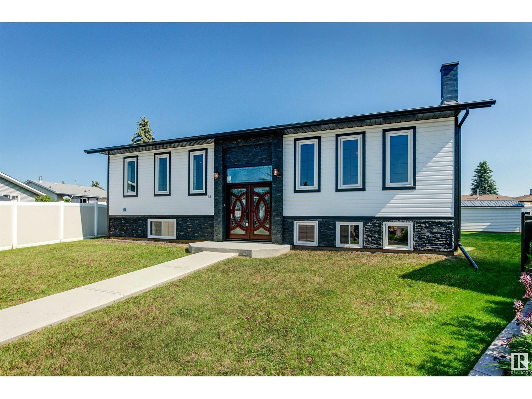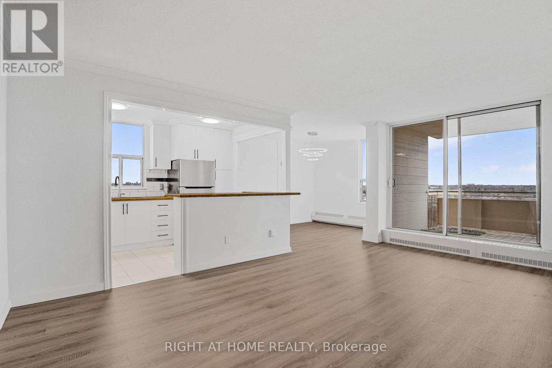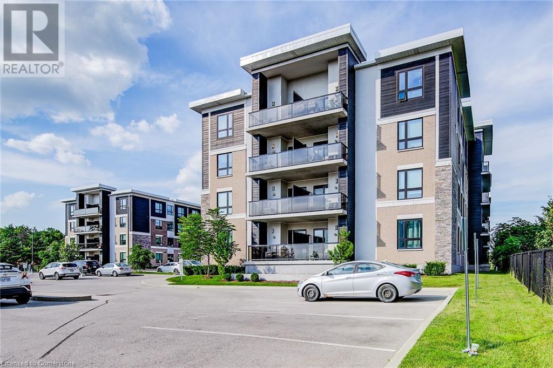28 Beaver Bank Road
Lower Sackville, Nova Scotia
Welcome to this beautifully maintained 3-bedroom, 2-bathroom bungalow in Lower Sackville, just minutes from all the shops, services, and amenities you need. Located within the sought after Millwood school catchment, this home offers the ideal blend of comfort, convenience, and future potential.Step inside to discover original hardwood floors on the main level, gleaming and pristine, a rare find that adds warmth and character to the space. The home has been lovingly cared for and thoughtfully updated with major upgrades including a new roof (2024), high-efficiency fully ducted heat pump with A/C (2024), and a new water heater (2024). With a 200-amp electrical service, you're all set for modern living and future improvements. Prepare to fall in love with your private backyard retreat featuring a massive 40x20 in-ground pool, perfect for summer entertaining or simply unwinding in your own personal paradise. Who needs a vacation when you can stay home and enjoy this stunning outdoor space? The lower level offers excellent potential for a secondary suite, making this a great option for extended family or additional income. There's also ample parking to accommodate multiple vehicles with ease. Move-in ready and packed with value, this property is a rare find. Dont miss your chance to call this home! (id:60626)
RE/MAX Nova
506 - 620 Sauve Street
Milton, Ontario
Modern living with Stunning view in Milton. Welcome to Unit # 506 at 620 Sauve St - a beautifully maintained 2- bedroom, 2- bath condo offering modern finishes and breathtaking unobstructed views. This spacious open concept unit features 9 feet ceilings, large windows with tons of natural light, and a private balcony perfect for relaxing or entertaining. The kitchen boats stainless steel appliances. Enjoy the convenience of in suite laundry, underground parking, and a separate storage locker. Located in a quiet , family-friendly neighbourhood close to top rated schools, parks, Milton Go, Hwy 401 and shopping. This move-in-ready condo is perfect for first time buyers, investors, or those looking to downsize with style. (id:60626)
Homelife/miracle Realty Ltd
329 Ellen Avenue
Cornwall, Ontario
Welcome to fully updated Detached bungalow on a spacious corner lot with a fenced backyard. The main floor features 3 bedrooms, 1 full bathroom, Living room, a bright kitchen with backyard access, and new hardwood flooring (2022). The finished basement includes 1 bedrooms, 1 full bathroom, a fireplace room can be converted to additional bedroom, Recreational area, laundry area, and updated flooring (2022). Recent upgrades include a new roof (2024), fresh paint (2024), new stove (2024), Central AC (2022), HRV system (2022) and paved driveway (2022). Located in a family-friendly neighborhood, this home is close to parks and schools. A perfect home for families or investors move-in ready and full of potential. Home is Vacant and Easy to show. (id:60626)
Zolo Realty
41 Wellington
Cambridge, Ontario
Spacious corner unit modern Townhouse condo with 2 bedrooms, 2 ensuite bathrooms plus finished 15' x 13' loft. Over 1,650 finished square feet. Great downtown location across from the main bus terminal. Walking distance to the University of Waterloo School of Architecture, main public library, City Hall and the walking trails of the Grand River. Gas fireplace in the family room, sliding door to private deck from the kitchen. Enjoy your BBQ on the deck! Single car garage with garage door opener, wide outside parking and inside entry to the house. Appliances are included. This home needs TLC and priced to sell AS IS. Original carpets has been removed and new vanities in the bathrooms. Buyer has the opportunity to choose and install new flooring preference. Perfect for first time buyer, investor or flipper. Available for immediate possession! (id:60626)
RE/MAX Twin City Realty Inc.
802 - 4065 Confederation Parkway
Mississauga, Ontario
Welcome to Unit 802 at 4065 Confederation Parkway, where modern elegance meets city living! This bright suite features an open-concept design with a sleek kitchen outfitted with stainless steel appliances. The spacious living area flows into a versatile den, ideal for a home office or guest space. Enjoy breathtaking views from your private balcony and take advantage of top-notch amenities, including a state-of-the-art fitness center, rooftop terrace, and party room. Located in the heart of the City Centre, you're just steps away from Celebration Square, Square One Mall, and Sheridan College, with easy access to highways and transit. (id:60626)
RE/MAX Gold Realty Inc.
1904 Pine Mtn Link Ridge Unit# 6
Invermere, British Columbia
At first glance, Pineridge Mountain Resort may seem like any other community—but take a closer look, and you might just find yourself wanting to call it home! This thoughtfully planned neighborhood offers kilometers of groomed multi-use trails winding through breathtaking landscapes, showcasing panoramic views of towering mountains, Lake Windermere, and the dramatic Toby Canyon. Pineridge is designed for an active and vibrant lifestyle, featuring a spacious playground, a dedicated dog park, acres of lush green space, and even Pickleball courts. Nestled in this stunning setting, this fully furnished and turn-key townhome is ready for immediate enjoyment—or short-term rental revenue. Whether you're seeking a mountain retreat or an investment opportunity, this home delivers. Inside, you’ll be captivated by the high-end finishes, the spacious, open-concept layout, and the grand widened staircase leading to three generously sized bedrooms. The master suite is a true sanctuary, boasting a walk-in closet, a luxurious ensuite, and a private patio—an ideal spot to enjoy your morning coffee while watching the sunrise over the Rocky Mountains. Practicality meets convenience with two underground parking stalls and a 14' x 17' storage area—perfect for all your mountain gear. Come explore this exceptional townhome, then spend the afternoon discovering Pineridge Mountain Resort—one of Invermere's best-kept secrets, brimming with potential! (id:60626)
Maxwell Rockies Realty
1006 - 290 Adelaide Street W
Toronto, Ontario
ATTENTION FIRST TIME BUYER/INVESTOR. LOCATION, LOCATION, LOCATION, WHAT A 1 BED EAST FACING UNIT. If You Are Looking For A 1 Bed Unit In The Heart Of Toronto's Entertainment District, Then Look No Further. Urban Life Style Condo Building With Endless Amenities, Style And Grace. Urban Style Open Concept Kitchen. Located within Toronto's tech hub, with everything from entertainment, transit, shopping to dining at your doorstep. Close to the University of Toronto. Steps From Toronto's Finest Restaurants. Steps From Tiff Building, Metro Toronto Convention Centre, CN Tower, Roger Centre, Toronto Financial District, Theaters, Fashion Shops, TTC Public Transit and much more. Enjoying The Amenities Of Downtown Toronto At Your Doorstep. (id:60626)
World Class Realty Point
608 Stark Way Se
Medicine Hat, Alberta
Beautiful 5-Bedroom Bungalow in a Fantastic Location – Bright, Spacious, and Move-In ReadyWelcome to this beautifully maintained 5-bedroom bungalow, ideally located on a quiet street close to schools, parks, and shopping. This warm and inviting home has been thoughtfully updated and is perfect for families looking for space, comfort, and convenience.From the moment you step inside, you’ll appreciate the lovely hardwood floors and the abundance of natural light that fills the main floor. The open-concept kitchen is both functional and stylish, offering granite countertops, ample cabinetry, a raised breakfast bar, walk-in pantry, and newer stainless steel appliances. The adjoining dining area is bright and welcoming, and a newly installed patio door enhances the space while providing easy access to the backyard.The primary bedroom is generously sized and features a walk-in closet and a spacious 4-piece ensuite with a separate jetted tub and shower. Two additional bedrooms on the main floor, along with another full bathroom, offer flexibility for family living or guest accommodations.Downstairs, the fully finished basement boasts a massive family room complete with a cozy stone fireplace and extensive built-in storage—perfect for movie nights, games, or entertaining. Two more bedrooms, another full bathroom, a large laundry area with a brand new washer (2024), and a storage room complete the lower level, making it as practical as it is comfortable.Outside, the covered, maintenance-free deck is perfect for relaxing or hosting summer barbecues. The yard is fully fenced and landscaped with perennials, offering a peaceful and private outdoor space. A large shed provides extra storage, and the heated double garage adds year-round convenience.Additional updates include newer shingles in 2017. This well-cared-for home truly shines with its blend of functionality, charm, and location. Don’t miss your opportunity to view this fantastic property—book your showing tod ay! (id:60626)
Royal LePage Community Realty
10 Chouinard Road
Cherryville, British Columbia
Located just off Highway 6, on Chouinard Road with 2 accesses, this extensively updated home nestled on 1.31 acres surrounded by fragrant lilac bushes & wild roses providing privacy from the road. Enjoy the sounds of the creek flowing across the road from your covered desk. The home features 2 bedrooms, 2 baths and invites you to experience the perfect blend of modern comfort and rustic charm. In 2023 a new wood heater was installed in the living room to keep you cozy and keep costs down. The yard is fully fenced. With 2 driveways there is plenty of parking for company, overnight guest plus multiple RV parking spots. Upgraded pluming, electrical, newer vinyl windows, new septic 2021, new well with incredible UV filtration & softener system, new roof in 2020 as well as a high efficiency propane furnace. This home includes a 20' x 16' storage shed, a 14' x 16' barn with hayloft, a 12' x 10' wired chicken coop with extra storage, an 18' x 20' wired workshop, and large fenced garden area with apple and plum trees and rich garden soil. (id:60626)
Century 21 Excellence Realty
2905 Drake Drive
Cold Lake, Alberta
Located in the sought after neighborhood of Red Fox Estates on a HUGE 0.70 acre lot with city services sits this impressive property with space for the whole family! Built in 2006, this 4 bedroom, 3 bath Bungalow has a spacious foyer that opens to the bright living room, Kitchen boasts quartz countertops with eat at island w/ built in storage, corner pantry and stainless steel appliances. Spacious dining room with garden doors that lead out onto the 2 tiered deck with natural gas for BBQ & hot tub hookup overlooking the fenced back yard with firepit. Primary w/ 3pc ensuite and a massive walk in closet, 2 additional bedrooms and 4pc main bath complete this level. Basement has infloor heating, huge recreation area, prefect for home theatre plus games area. Stunning custom 3pc bathroom w/ tiled shower, plus 4th bedroom & huge storage room all with central AC! Attached double garage also has infloor heating. Detached 30x40 SHOP is heated & has 220v, tons of parking with paved driveway; perfect for RV storage! (id:60626)
RE/MAX Bonnyville Realty
#207 - 20 John Street
Grimsby, Ontario
INCREDIBLE TWO BEDROOM, TWO BATHROOM CONDO APARTMENT IN ONE OF GRIMSBYS FINER ESTABLISHED CONDO BUILDINGS. OPEN CONCEPT LIVING SPACE WITH LIVING ROOM, DINING ROOM AND MODERN KITCHEN WITH LARGE ISLAND. PRIMARY BEDROOM SUITE WITH AMPLE WALK-IN CLOSET AND 4 PC BATH. SECONDARY BEDROOM, A SECOND 4PC BATH, A WELL POSITIONED LAUNDRY CLOSET AND LOADS OF STORAGE SPACE THROUGHOUT. CLOSE TO ALL IN TOWN AMENITIES WITHIN 10 MIN HOSPITAL, SHOPPING, DINING, EASY QEW ACCESS. MUST BE SEEN TO APPRECIATE THIS UNIT. CONDO FEE INCLUDES HEAT, HYDRO, WATER, CABLE TV & INTERNET, EXTERIOR MAINTENANCE & BUILDING INSURANCE NO WORK NEEDED JUST MOVE IN IDEAL INVESTMENT AND LIFESTYLE! EXCELLENT LOCATION FOR COMMUTERS WITH VIA RAIL STOP TO DOWNTON TORONTO AROUND THE CORNER AND QEW ONLY 3 MIN AWAY. (id:60626)
Century 21 Heritage Group Ltd.
980 Dilworth Drive Unit# 115
Kelowna, British Columbia
Bright & Spacious Corner Unit with Breathtaking Views in Dilworth! Welcome to this exceptional two-level corner unit, offering one of the largest views in the entire complex! With an open-concept floor plan, this home is designed for comfort, functionality, and effortless living. Boasting TWO parking stalls and a large storage unit, this home is ideal for downsizers, first-time home buyers, and families alike. Nestled in the heart of the highly sought-after Dilworth neighborhood, you'll love the peaceful surroundings of mature greenery and a family-friendly atmosphere. Inside, the living room impresses with coffered ceilings, while the adjacent kitchen shines with sleek white cabinetry and stainless steel appliances. The dining area seamlessly extends to the private patio, where you’ll be captivated by stunning mountain views. The main level offers two spacious bedrooms, while the upper level is dedicated to a luxurious primary retreat, complete with a huge walk-in closet, secondary unit access, and a spa-like ensuite featuring a soaker tub overlooking lush greenery. Close to schools, shopping, walking trails, shopping, dininig and more! With its unbeatable location, incredible design, and thoughtful features, this home is truly a rare find. Don’t miss out on this extraordinary opportunity in one of Kelowna’s most desirable communities! (id:60626)
RE/MAX Kelowna - Stone Sisters
105 - 1450 Bishops Gate
Oakville, Ontario
Chic Ground-Level Condo with Private Terrace Overlooking Green Space. Welcome to a stylish, 900 sq ft1-bedroom + den condo in the heart of Glen Abbey. Where modern design meets nature. This sun-filled suite features an open-concept layout with sleek laminate flooring throughout, a spacious kitchen with stainless steel appliances, breakfast bar, and a large versatile den that easily functions as a second bedroom or home office. Garden doors open to your own private patio backing onto serene greenspace. Perfect for morning coffee, evening wine, or just unwinding with a good book. You'll love the convenience of in-suite laundry, underground parking, and a locker. Enjoy resort-style amenities at The Bishops Gate Clubhouse including a gym, sauna, party room, and even a car wash station. Located just steps to trails, transit, shopping, restaurants, and the Bronte GO Station. This is carefree condo living at its best, in a community that's both vibrant and peaceful. Ideal for first-time buyers, professionals, or anyone craving a low-maintenance lifestyle surrounded by nature. (id:60626)
Royal LePage Meadowtowne Realty Inc.
20 John Street Unit# 207
Grimsby, Ontario
INCREDIBLE TWO BEDROOM, TWO BATHROOM CONDO APARTMENT IN ONE OF GRIMSBY’S FINER ESTABLISHED CONDO BUILDINGS. OPEN CONCEPT LIVING SPACE WITH LIVING ROOM, DINING ROOM AND MODERN KITCHEN WITH LARGE ISLAND. PRIMARY BEDROOM SUITE WITH AMPLE WALK-IN CLOSET AND 4 PC BATH. SECONDARY BEDROOM, A SECOND 4PC BATH, A WELL POSITIONED LAUNDRY CLOSET AND LOADS OF STORAGE SPACE THROUGHOUT. CLOSE TO ALL IN TOWN AMENITIES WITHIN 10 MIN – HOSPITAL, SHOPPING, DINING, EASY QEW ACCESS. MUST BE SEEN TO APPRECIATE THIS UNIT. CONDO FEE INCLUDES HEAT, HYDRO, WATER, CABLE TV & INTERNET, EXTERIOR MAINTENANCE & BUILDING INSURANCE – NO WORK NEEDED JUST MOVE IN – IDEAL INVESTMENT AND LIFESTYLE! EXCELLENT LOCATION FOR COMMUTERS WITH VIA RAIL STOP TO DOWNTON TORONTO AROUND THE CORNER AND QEW ONLY 3 MIN AWAY. (id:60626)
Century 21 Heritage Group Ltd.
19 Hull Wd
Spruce Grove, Alberta
Discover this luxurious duplex by SunnyView Homes in the sought-after Hilldowns community of Spruce Grove. Offering nearly 1,900 sq. ft. of elegant living space, each unit features an attached double garage and a side entrance for future basement suite development. The main floor boasts a bedroom and full bathroom, along with an open-to-above living area for a grand and airy feel. The fully upgraded kitchen is equipped with quartz countertops and a convenient pantry. Upstairs, enjoy a spacious bonus room perfect for family gatherings, two well-sized secondary bedrooms, a shared bathroom, and a laundry room for added convenience. The primary suite is a standout, featuring large windows, a walk-in closet, and a spa-like 5-piece ensuite. With premium finishes and thoughtful design throughout, this duplex is a perfect blend of elegance and functionality. *Pictures are from another home built by same builder for reference purpose only* (id:60626)
RE/MAX Excellence
615 Tamarack Rd Nw
Edmonton, Alberta
Welcome to this beautifully maintained home located in the highly sought-after community of Tamarack. Situated on a regular lot, this charming property offers an open-concept main floor featuring a spacious living room with a cozy gas fireplace, a chef-inspired kitchen with a large island, & a bright dining area that opens to a two-tier deck & a generously sized backyard—perfect for outdoors. The upper level boasts a large primary bedroom with a walk-in closet & a luxurious ensuite 2 additional well-sized bedrooms & 2nd full bathroom with a massive bonus room ideal for family gatherings. The unfinished basement with 2 windows, awaits your personal touch & offers the potential for a separate entrance through the garage. Additional highlights include a central vaccum, Central AC and a double attached garage and an extended driveway for extra parking. Just steps from a K-9 school & high school this home is conveniently located within walking distance to transit, shopping centers & much more. (id:60626)
RE/MAX Excellence
2716 - 1926 Lake Shore Boulevard W
Toronto, Ontario
Experience resort-style living by the lake at the highly anticipated Mirabella Condos. This corner unit offers a seamless blend of luxury and breathtaking views. Featuring floor-to-ceiling windows, this 1+1 bed, 1 bath residence is bathed in natural light, showcasing sweeping panoramas of Grenadier Pond. Designed for both style and function, the open-concept layout is perfect for modern living. The elegant kitchen boasts upgraded cabinetry, ample storage, and space for an island or dining table a perfect setting for both casual meals and entertaining. A spacious den provides the perfect work-from-home setup or a cozy book nook. Retreat to the serene primary bedroom, where floor-to-ceiling windows frame mesmerizing city views, and a spacious closet provides ample storage. This exceptional unit includes internet in the maintenance fees, along with one parking spot and a locker. Step outside and immerse yourself in an unparalleled waterfront lifestyle take a scenic stroll through High Park, jog along the lake, or simply soak in natures beauty, all just moments from your door. With easy access to the Gardiner Expressway, downtown Toronto is just minutes away. Indulge in five-star building amenities, spanning 20,000 sq. ft. of indoor and outdoor luxuries, including guest suites, outdoor terraces with BBQ areas, an indoor pool, saunas, and more. Don't miss this rare opportunity to own a unit with unobstructed views in one of Toronto's most coveted lakefront residences. (id:60626)
Royal LePage Terrequity Realty
39 Elm Street
Truro, Nova Scotia
Discover this prime opportunity in the form of a multi-unit building, ideally situated in the heart of Truro, just steps away from all amenities, including shopping, dining, and entertainment. This property features seven fully rented units, consisting of six 1-bedroom, 1-bathroom units and one 1-bedroom + den/office, 1-bathroom unit, making it an attractive option for investors seeking steady income. The building boasts a solid construction, a layout designed for tenant comfort, and coin-operated laundry facilities in the basement for added convenience. Each unit is currently occupied by reliable tenants, ensuring a seamless transition for the new owner. With its central location and proven rental history, this property is a rare find in todays market. Whether youre a seasoned investor or just starting to build your portfolio, this is a turnkey opportunity you wont want to miss. Schedule a viewing today and explore the potential of this outstanding property! (id:60626)
Royal LePage Atlantic (Enfield)
Royal LePage Atlantic
58 Cramond Close Se
Calgary, Alberta
Welcome to this beautifully updated and well-cared-for home nestled on a quiet street in the desirable community of Cranston. The main floor offers a bright, open-concept layout featuring a large living room, a recently renovated kitchen with modern quartz countertops, stainless steel appliances, and ample cabinet space—perfect for both everyday living and entertaining. The adjoining dining area leads out to a spacious deck, ideal for summer gatherings.Upstairs, you’ll find three comfortable bedrooms including a generous primary suite with a walk-in closet, along with a full 4-piece bathroom. The fully finished basement provides even more living space with a cozy family room, an additional bedroom, and a full bathroom—perfect for guests or a growing family. Outside, the landscaped backyard is fully fenced and includes a deck, stone patio, a convenient dog run, and space for future garage development with back lane access. New roof in 2018 and new furnace and hot water tank installed in 2020. Located close to schools, parks, shopping, and with easy access to Deerfoot and Stoney Trail, this move-in-ready home offers the perfect blend of style, function, and location. (id:60626)
RE/MAX First
15 Empire Parkway Street
St. Thomas, Ontario
Immaculate and spacious Free Hold Town Home located in one of top style living area in Southeast St.Thomas, surrounded by variety of services, new houses & future development, family friendly neighbourhood with comfort zoned, few steps to a new playground, parks, trails and within the Mitchell Hepburn School District. This 2 story freshly painted unit will exceed all your quality expectations! Starting with a covered front porch leads to a bright open concept main floor, offer a good size family room, a modern kitchen with breakfast island, all stainless steel appliances, gas stove & built-in microwave, ceramic till floor through the foyer and kitchen plus 2 pc. Bathroom, a glass door leads to the out side wood deck in fully fenced backyard. Second floor offer tow generous bedrooms, 4 pc. Bathroom, a primary bedroom with 3 pc.Ensuite bath, walk-in closet. Lower level future a good size recreation room, 3 pc. Bathroom, a laundry room & an extra storage room. This is an excellent choice and great fit for a first time home Buyer! You Do Not have to pay Condominium fees!! This should become your place soon, call and book your private showing. (id:60626)
Streetcity Realty Inc.
151 Primrose Way
Kingston, Ontario
151 Primrose Way...This surprising, delightful home is tucked away downtown Kingston on a quiet lane. Lovely and private, with an artistic sensibility! There's an attention to detail throughout, from the entryway, the lush rear garden, to the two bedrooms on the upper level. The Master has a built-in wardrobe and a door leading to a deck area. The modern eat-in kitchen is bright and open with a handy walk-in pantry and newer fridge and induction range included. The living room features a new (Dec 2023) gas fireplace that heats the entire home. The upstairs 4 pc. bath has a clawfoot tub, and a one-of-a-kind custom sink and stand crafted by a local artisan. The main floor Sunroom has a 2 pc. bath and European-style washer/dryer combo (F.W. Black, 2023). This space is a wonderful place to relax or work, with views of the garden and interlocking patio and raised garden beds. It has two new doors and windows, and the home is freshly-painted throughout. It is a charming home, close to all that the City has to offer and more! Walk to Queen's University and the vibrant Skeleton Park. (Efficient on-demand rental hot water heater is installed. Average monthly Utility costs $211+ hst including gas, electric and water/sewer.) (id:60626)
Sutton Group-Masters Realty Inc.
315 Primrose Road Unit# 217
Kelowna, British Columbia
Discover this stunning Kelowna townhome featuring 4 bedrooms and 2 bathrooms. The open floor plan boasts modern updates throughout, creating a bright and inviting atmosphere. Enjoy the convenience of 2 parking spots, including 1 covered, along with an 8x4 storage unit for added storage needs. Situated in a well-managed strata within a beautifully landscaped complex, this move-in-ready residence offers the perfect blend of comfort and luxury. Within walking distance, incredible amenities include the YMCA, soccer fields, baseball diamonds, two Ice rinks, and the best BMX track in the central Okanagan. Don’t miss out—book your showing today! (id:60626)
Century 21 Assurance Realty Ltd
8 Library Road
North Kawartha, Ontario
Welcome to your retreat in the North Kawartha's! Nestled just minutes from the region's most popular lakes and only 15 minutes from the charming village of Apsley, this inviting 3-bedroom, 2-batheroom home offers the ideal blend of comfort, convenience, and natural beauty. Step inside to find a bright, open-concept living space designed for family gatherings. The kitchen flows between the dining room and access to the outdoor entertainment area, making it perfect for entertaining family and friends. Each bedroom is cozy, providing peaceful sanctuary after a day of exploring the great outdoors. Outside, you'll fall in love with the private backyard oasis featuring a beautifully landscaped garden and a deck-perfect for summer barbeques, morning coffee, or stargazing on warm evenings. Whether you're looking for a year-round family home or a weekend getaway, this property offers the best of North Kawartha living. Don't miss your chance to own a piece of paradise close to lakes, trails, and all the amenities of Apsley. Book your private showing today! (id:60626)
Century 21 United Realty Inc.
273 West Street
Brantford, Ontario
Step into a truly one-of-a-kind architectural gem that effortlessly blends timeless charm with modern elegance. Featuring an Italian-inspired stucco façade, this home stands out with its distinctive curb appeal and is set on a beautifully landscaped, park-like lot. Its shaded by two of Brantfords most majestic treesa mature Beech and Catalpaoffering natural beauty, privacy, and serenity right in the heart of the city. Inside, youll find soaring 10-foot ceilings with crown moulding, hardwood and ceramic floors, and a fully restored turn-of-the-century staircase. Custom California-style shutters allow natural light to pour into every room, creating warmth and character year-round. With four bedrooms and two bathrooms, the layout is both functional and flexible. The main floor offers generous living and dining areas along with a versatile fourth bedroom currently styled as a home office and studio space. The upgraded kitchen features a sleek collection of Samsung smart appliances, quartz counters, and a stylish yet practical layout designed for everyday living and entertaining. This home also includes premium upgrades such as a tankless on-demand water heater, whole-home water filtration and softener systems, and a climate-controlled greenhouse with a 1,000- gallon rainwater reservoir. Additional features include a private driveway with parking for up to five vehicles, a walkout balcony. The unfinished basement with a full walkout door offers plenty of potential for storage, a home gym, or future development. Located just minutes from Highway 403, Shoppers Drug Mart, local shops, and Grand River trails, this home combines luxury, location, and lifestyle. (id:60626)
RE/MAX Twin City Realty Inc.
509 8750 University Crescent
Burnaby, British Columbia
Welcome to Hamilton by Mosaic Homes, ideally located in the heart of Burnaby´s Simon Fraser University community. This 1-bedroom residence features a wide, spacious layout with soaring 9-foot ceilings throughout. Enjoy a timeless, elegantly designed kitchen, expansive windows that fill the home with natural light, and a Juliet balcony for fresh air. This home also comes with parking and storage. You are just steps to Nester´s Market, cafés, restaurants, SFU, and transit. Priced sharply below BC Assessment-book your private showing today! OPEN HOUSE: SAT, MAY 24, 2-4 PM (id:60626)
Oakwyn Realty Northwest
1002 Stilling Street
Saskatoon, Saskatchewan
Built by Arbutus Properties, this fantastic 2 storey home in the heart of Rosewood is the one you've been waiting for! The main floor is an open concept layout with easy care vinyl plank flooring and great natural light from oversized windows! The beautiful living room features a cozy fireplace and views to the front verandah. The central kitchen includes quartz counters, stainless appliances and large island with seating and flows right into the dining room with room for your whole family! A 2pc powder room and back deck access complete the main floor. The upper level is sure to impress you with its bonus room, convenient laundry and 3 bedrooms. The primary suite includes a walk-in closet and spacious ensuite with dual sinks and tub/shower combination. Looking for a mortgage helper or nanny suite? This home offers a separate side entry to the basement which has been finished with a large family room, bedroom and full bath, and roughed-in plumbing for the kitchen already in place making it easy to transition to an income generating space! Outside, enjoy a partially covered deck overlooking the fully fenced backyard. With extras like composite siding, triple pane windows and central AC you are sure to love the attention to quality and detail in this home. Located across the street from a park, with schools and amenities close by! Call your favourite Realtor for your showing! (id:60626)
Realty Executives Saskatoon
302 - 721 Franklin Boulevard
Cambridge, Ontario
Welcome to 721 Franklin Blvd Unit #302 a modern top-floor condo that checks all the boxes for first-time buyers, young professionals, and growing families looking for affordable style and smart space. This beautifully designed 2-bedroom, 2-bathroom home features over 1,060 sq ft of bright, open-concept living. The kitchen stands out with elegant quartz countertops, a central island perfect for meals or entertaining, a stylish backsplash, and newer stainless steel appliances (2023) ideal for both home cooks and busy weekday mornings. The sunlit living room is anchored by two large windows that flood the space with natural light and open to a private balcony a perfect spot for morning coffee or a relaxing evening unwind. The spacious primary suite offers a walk-in closet, a full ensuite bathroom, and its own second private balcony giving you a peaceful retreat right at home. The second bedroom features a full closet and access to the second bathroom, making it ideal for a home office, kids' room, or guest suite. You'll also appreciate the convenience of in-unit laundry, air conditioning, and modern finishes throughout. One surface parking space is included. The condo community was built in 2023, offering a clean, fresh, and move-in-ready experience. Located within walking distance to schools, parks, shopping, and transit and just minutes to Hwy 401 this is a location that works for real life. Whether you're buying your first home or planning your next step, this turnkey condo delivers comfort, function, and style all without breaking the bank. (id:60626)
RE/MAX Real Estate Centre Inc.
9637 Colak Li Sw
Edmonton, Alberta
Welcome to this stunning brand new 4 bed, 3.5 bath home in a family-friendly neighbourhood in Edmonton! The main floor offers spacious bright living area, modern functional kitchen with island seating, dedicated dining space, half bath, access to the backyard and rear parking, and separate side entrance to the basement. Upstairs features the primary suite with walk-in closet and 4 pc ensuite, alongside two more bedrooms with closets, 4pc bath, laundry room and a flexible bonus room. The sellers are actively developing the basement with a bedroom, 4 pc bath, and second kitchen. Conveniently located near all amenities, shopping, schools, daycares, parks, and just 20 mins drive to YEG airport with easy access to Highway 2 and public transit, this home offers comfort, convenience, space and location. (id:60626)
Maxwell Polaris
407 - 4025 Kilmer Drive
Burlington, Ontario
Boutique Style Living in a Highly Sought After Penthouse. Discover the Charm of this Boutique-Style 4-Storey Condo Complex, Nestled in the Sought-After Tansley Neighbourhood of Burlington. This Spacious Top-Floor Penthouse, Offers an Open-Concept Floor Plan with Soaring 12-Foot Vaulted Ceilings, Creating an Airy and Inviting Atmosphere, That's Perfect for Both Relaxing and Entertaining! Boasting a Gourmet Kitchen Equipped with Quartz Countertops, Stainless Steel Appliances, and A Large Breakfast Bar, Perfect for Culinary Enthusiasts, A Private Serene West Facing Balcony, 10' x 5'9", Overlooking the Courtyard with Mature Pine Trees, Ideal for Relaxation or Hosting BBQs (Permitted). A Spacious and Bright, Primary Bedroom Which Comfortably Fits a King-Sized Bed. A Second Bedroom Which Features a Walk-in Closet, is Perfect for Guests, a Home Office, or Both! An In-suite Laundry, Underground Parking, and a Separate Storage Locker Provide Convenience and Ample Storage Space. The Furnace and Air Conditioning Unit Was Replaced in 2019, Ensuring Comfort Year-Round. Benefit From the Lowest Maintenance Fees in the Area, Covering Common Elements, Building Insurance, Ample Visitor Parking, Water, Exterior Window Cleaning and Landscaping. A Well-Run Complex with a Strong Sense of Community. Residents Enjoy Easy Access to Public Transit, Shopping, Dining, Parks, Playgrounds, and Trails. Major Highways are Just Minutes Away, Making Commuting a Breeze. A Rare Opportunity for Boutique Condo Living with The Space, Comfort and Convenience You've Been Searching For. Whether You Are a First-Time Buyer Seeking an Affordable Entry into the Market, a Downsizer Looking for a Low-Maintenance Lifestyle, or An Investor Seeking a Property with Strong Rental Potential, This Penthouse Suits a Variety of Needs. Don't Miss the Opportunity to Own This Exceptional Penthouse in One of Burlington's Most Desirable Locations. (id:60626)
Royal LePage Real Estate Services Ltd.
721 Franklin Boulevard Unit# 302
Cambridge, Ontario
Welcome to 721 Franklin Blvd Unit #302 — a modern top-floor condo that checks all the boxes for first-time buyers, young professionals, and growing families looking for affordable style and smart space. This beautifully designed 2-bedroom, 2-bathroom home features over 1,060 sq ft of bright, open-concept living. The kitchen stands out with elegant quartz countertops, a central island perfect for meals or entertaining, a stylish backsplash, and newer stainless steel appliances (2023) — ideal for both home cooks and busy weekday mornings. The sunlit living room is anchored by two large windows that flood the space with natural light and open to a private balcony — a perfect spot for morning coffee or a relaxing evening unwind. The spacious primary suite offers a walk-in closet, a full ensuite bathroom, and its own second private balcony — giving you a peaceful retreat right at home. The second bedroom features a full closet and access to the second bathroom, making it ideal for a home office, kids' room, or guest suite. You’ll also appreciate the convenience of in-unit laundry, air conditioning, and modern finishes throughout. One surface parking space is included. The condo community was built in 2023, offering a clean, fresh, and move-in-ready experience. Located within walking distance to schools, parks, shopping, and transit — and just minutes to Hwy 401 — this is a location that works for real life. Whether you're buying your first home or planning your next step, this turnkey condo delivers comfort, function, and style — all without breaking the bank. (id:60626)
RE/MAX Real Estate Centre Inc. Brokerage-3
61 Copperfield Lane
Moncton, New Brunswick
Your Dream Home Awaits in the Prestigious Pinehurst Neighborhood!!! Discover refined living in this beautifully maintained two-story home, where elegance and comfort seamlessly come together. The thoughtfully designed kitchen is a chefs delight, featuring stunning oak cabinetry and exquisite granite countertops. Its open-concept layout flows effortlessly into the dining and living areas, creating the perfect space for entertaining family and friends. For more formal gatherings, a dedicated dining room adds a touch of sophistication.This home offers the perfect balance of luxury and tranquility, whether you're unwinding after a long day or hosting guests in the private backyard under the gazebo with a cocktail in hand. The upper level boasts two generously sized bedrooms and a spacious primary with a convenient pass-through door leading to a beautifully appointed four-piece bathroom.Ideally located within walking distance to Birchmount School, parks, close to CCNB Moncton Campus and just minutes from highway access, this home is perfect for families seeking both convenience and community. Dont miss this incredible opportunityschedule your viewing today! (id:60626)
Keller Williams Capital Realty
56 Woodland Avenue
Dartmouth, Nova Scotia
Discover the exceptional potential of 56 Woodland Avenue, a property that truly has it all. This unique home combines charm and modern convenience, offering something for everyone. Set on a generous 7,000 square foot corner lot with ER-3 zoning, the possibilities for this property are immense. A brand-new, legal one-bedroom apartment on the lower level provides an excellent opportunity to offset your mortgage. Upstairs, the spacious layout includes 3+1 bedrooms, featuring a main level primary suite with an ensuite bathrooman uncommon luxury in homes of this era. Located on the desirable Crichton Park side of Woodland Avenue, this home is situated in one of the best school districts and communities in Dartmouth, making it ideal for families. You'll appreciate the convenience of ample parking with a paved driveway and a single detached garage, though with major bus routes nearby and downtown Dartmouth within walking distance, you might find you don't need a car at all. Both units are currently vacant and available for quick closing, so you can move in and start enjoying the benefits of 56 Woodland Avenue right away. Don't miss out on this rare opportunity to own a home with so much to offer in one of Dartmouth's most sought-after neighbourhoods. (id:60626)
The Agency Real Estate Brokerage
56 Woodland Avenue
Dartmouth, Nova Scotia
Discover the exceptional potential of 56 Woodland Avenue, a property that truly has it all. This unique home combines charm and modern convenience, offering something for everyone. A brand-new, legal one-bedroom apartment on the lower level provides an excellent opportunity to offset your mortgage. Upstairs, the spacious layout includes 3+1 bedrooms, featuring a main level primary suite with an ensuite bathrooman uncommon luxury in homes of this era. Located on the desirable Crichton Park side of Woodland Avenue, this home is situated in one of the best school districts and communities in Dartmouth, making it ideal for families. You'll appreciate the convenience of ample parking with a paved driveway and a single detached garage, though with major bus routes nearby and downtown Dartmouth within walking distance, you might find you don't need a car at all. Set on a generous 7,000 square foot corner lot with ER-3 zoning, the possibilities for this property are immense. Both units are currently vacant and available for quick closing, so you can move in and start enjoying the benefits of 56 Woodland Avenue right away. Don't miss out on this rare opportunity to own a home with so much to offer in one of Dartmouth's most sought-after neighbourhoods. (id:60626)
The Agency Real Estate Brokerage
158 Tamarack Terrace
Moncton, New Brunswick
158 TAMARACK TERRACE IS AN EXCEPTIONAL FAMILY HOME NESTLED IN THE SOUGHT-AFTER NEIGHBOURHOOD OF GROVE HAMLET. THIS METICULOUSLY MAINTAINED HOME SHOWCASES TRUE PRIDE OF OWNERSHIP, WITH GREAT CURB APPEAL, DOUBLE GARAGE, A BEAUTIFULLY LANDSCAPED YARD AND A STAND-BY GENERATOR. Step onto the inviting covered front porch, then into a spacious foyer with double closets. Rich hardwood floors flow throughout the main & upper level, while ceramic tile leads from the foyer to a sunlit kitchen featuring an abundance of hardwood cabinetry. A cozy breakfast nook with access to the back deck is ideal for casual dining, while a formal dining room provides an elegant space for gatherings. The kitchen seamlessly connects to the main floor family room, warmed by a charming wood stove, with year-round comfort maintained by two mini-split heat pumps and baseboard heat. Conveniently located off the kitchen is interior access to the garage, a main floor laundry room, and a powder room. Upstairs, the side staircase opens to a full bath and four bedrooms, including the spacious primary suite with dual double closets and a private ensuite. The finished lower level adds a large recreation room, guest room, media room, 4-piece bath, and ample storage. WITH EASY ACCESS TO HIGHWAYS, SHOPPING, SCHOOLS, AND SCENIC TRAILS LIKE HARRISVILLE NATURE TRAIL, THIS HOME OFFERS LIFESTYLE AND LOCATION IN ONE PERFECT PACKAGE! (id:60626)
Keller Williams Capital Realty
638 Leger Wy Nw
Edmonton, Alberta
This Custom-Built Executive 2-STOREY offers Elegance and Magnificent Living Spaces. Built on a Large Rectangular Shaped Lot which is SW Facing. The Main Floor hosts a Large Living Room w/ Gas Fireplace. Its warm Open Floor Plan is imbued with Lots of Natural Light due to its Large Windows. The Kitchen is Outstanding from every angle. Showcasing Tasteful Finishes such as Custom Maple Cabinetry, Quartz Counter Tops, Walk-In Pantry and Stainless Steel Appliances. Laundry and a Half Bath. The Upper Level feature’s 3 Large Bedrooms & 2 Bathrooms. The Master Retreat showcases a 4 Piece Ensuite w/ Quartz Countertops, Large Jacuzzi Tub and a Walk-In Closet. 2 Large Bedrooms and a 4-Piece Bathroom w/ Quartz Counters complete this level. The Basement is unfinished and awaits your Finishing Touch. The Large Backyard is Landscaped w/ Custom Stamped Concrete which runs along the home. Fully Fenced and is perfect for Family Gatherings. Double Attached Garage. Close to Shopping, Schools and Terwillegar Rec Center. (id:60626)
RE/MAX Excellence
122 Dorothy Street
Welland, Ontario
Looking for space, charm, and a smart layout for your family? This 4 bedroom home checks all the boxes.Welcome to this spacious and well-maintained family home offering over 2,000 sq ft of living space. With four bedrooms, and a main floor office its perfect for families, multi-generational living, or anyone needing a home office or guest room.The main floor features a bright living area, a formal dining room, and a generous layout ideal for everyday living. The covered front porch is the perfect spot to unwind.Enjoy a private backyard and convenient parking in both the front and rear. Major updates include a brand new roof in 2020. Located close to the Welland River, parks, schools, and all the amenities you need.This is a home thats been lovingly cared for. Come see the value and versatility it offers! (id:60626)
Real Broker Ontario Ltd.
105 3010 Washington Ave
Victoria, British Columbia
This charming ground-level suite offers a quiet, private patio that opens onto a spacious space with views of green space—an ideal setting to relax and unwind after a busy day. Tucked in a central and convenient location, you're within walking distance to the Galloping Goose Trail, Selkirk Trestle, Arbutus Park, bus routes, and a variety of shops, cafes, and other amenities. Carrington Court offers both tranquility and convenience. With 879 sq ft of comfortable living space, this home features two spacious bedrooms and two bright bathrooms. The open-concept living and dining area is enhanced by a cozy corner gas fireplace and large windows that bring in plenty of natural light. The primary bedroom is a peaceful retreat with a large window overlooking the greenery, a generous walk-in closet, and a full 4-piece ensuite bathroom. Additional features include in-suite laundry, secure underground parking, and a separate storage locker. Come see for yourself—book your private showing today! (id:60626)
Jks Realty & Property Management
4776 Harvie Ave
Powell River, British Columbia
A rare find! Ocean view rancher in the heart of town. Enjoy one level living in this 3 bed + family room gem. Meticulously cared for by the original owner whose touches can be appreciated in the beautiful yard and patio. Walking distance to shopping and Willingdon Beach. Access from the street and back lane with ample parking in the double carport with detached shop. Call today for a private viewing. (id:60626)
Royal LePage Powell River
180 Oakcrest Avenue
Welland, Ontario
This raised ranch was built in 2004. 2nd owner has been well cared for. Fenced in yard, deck. Open concept kitchen with French doors to the back deck, hardwood flooring. Master Bedroom has walk-in closet. Single Car Garage with paved drive. Unfinished basement with rough-in for 2nd bathroom. Truly a pleasure to show. Call Listing Brokerage for appointment. (id:60626)
Century 21 Heritage House Ltd
63 Glenwood Cr
Stony Plain, Alberta
UPGRADED BI-LEVEL IN THE GLENS This beautifully updated home is located in a quiet cul-de-sac on a large pie-shaped lot, offering both space and privacy. The main floor features a bright open concept living area, a renovated kitchen with granite countertops, stylish backsplash, upgraded flooring, fireplace, and modern lighting throughout. The primary bedroom includes a 3-piece ensuite, plus there's an additional 4-piece bathroom on the main level. The fully finished basement includes a spacious second living room with a pool table, utility room, and two oversized bedrooms—perfect for guests or family. Built for comfort and efficiency, this home boasts 2 x 8 main floor walls, 2 x 12 basement walls, and a high-efficiency furnace. Heated garage, Central Air conditioning. Close to schools, parks, and shopping, this is the ideal home for those seeking value, space, and convenience. (id:60626)
RE/MAX Preferred Choice
281 Hillcrest Road Sw
Airdrie, Alberta
Welcome to this exceptional semi-detached home located in the sought-after community of Hillcrest in Airdrie. Boasting one of the largest floor plans on the street, this impressive WALKOUT property offers a perfect blend of space, style, and functionality. Total of 2133 sqft of developed living space. Step inside to discover 9-foot ceilings that enhance the open and airy feel of the main level. The well-appointed kitchen features granite countertops, a large central island that’s perfect for meal prep and casual dining, a pantry, and stainless steel appliances.The main living and dining areas are bright and spacious, with large windows offering views of the green space.Upstairs, you’ll find a spacious primary bedroom retreat featuring a walk-in closet and a beautifully upgraded 5-piece ensuite complete with a soaker tub, walk-in shower, and dual sinks—offering a spa-like experience at home. Two additional generously sized bedrooms, a full bathroom, and convenient upper-floor laundry complete this thoughtfully designed level.The professionally finished walk-out basement offers incredible versatility—perfect as a cozy entertainment area, guest space, or additional family room. With a separate entrance leading to a covered patio and a fully fenced backyard, it’s an ideal spot for hosting gatherings or simply enjoying your own private outdoor space.Located in a family-friendly neighborhood close to parks, green spaces, schools, shopping, and commuter routes—this home is a rare opportunity that checks all the boxes.Don’t miss out! Book your showing today and discover why Hillcrest is one of Airdrie’s most desirable communities! (id:60626)
RE/MAX Complete Realty
1503 - 60 Pavane Linkway
Toronto, Ontario
Bright & Spacious 3-Bedroom End Unit in a Prime Toronto Location - Welcome to 60 Pavane Linkway #1503 - Discover comfort, space, and natural light in this beautifully maintained 3-bedroom end unit, ideally located in one of Toronto's most sought-after communities. This sun-filled suite features a smart, waste-free layout with generously sized bedrooms, updated flooring, and brand new stainless steel dishwasher, microwave, and stove perfect for modern living. Surrounded by lush green space and scenic trails, this home offers the best of both worlds: peaceful, nature-filled surroundings and unbeatable urban convenience. Just minutes from the upcoming Eglinton LRT, Don Valley Parkway, schools, shopping, and dog parks, everything you need is right at your doorstep. Enjoy a full suite of building amenities including an indoor swimming pool, fitness centre, sauna, change rooms, coin laundry facilities, convenience store, and a outdoor children's play area. Maintenance fees cover heat, hydro, water, internet, and cable. Complete with one underground parking space and a private storage locker, this unit is move-in ready and perfect for families, professionals, or investors. Don't miss out on this incredible opportunity schedule your private showing today! (id:60626)
Right At Home Realty
222 5655 210a Street
Langley, British Columbia
FRESH UPGRADED FLOORING, NEW STOVE, NEW WASHER AND DRY IN 2025 Bright & well-maintained 2 bed, 2 bath condo in a pet-friendly building - complete with TWO parking stalls and a storage locker! This thoughtfully designed home offers excellent bedroom separation, ideal for privacy or shared living. The primary bedroom features a walk-through closet and a private ensuite with a shower/tub combo. Enjoy a spacious open-concept living and dining area with a cozy electric fireplace and large windows that bring in tons of natural light. The kitchen comes equipped with stainless steel appliances, soft-close cabinetry, and plenty of counter space. In-suite laundry included. Located in a convenient neighbourhood close to schools, shopping, transit, parks, and more. (id:60626)
Nu Stream Realty Inc.
815 - 155 Hillcrest Avenue
Mississauga, Ontario
Located In One Of The Best Locations Of Mississauga. Gorgeous East Facing Unit With Clear View, Feels Like Home The Moment You Step Inside , Extremely Well Maintained, Bright & Spacious. This Unit Boasts Of Large & Spacious Living, Dining, Kitchen, renovated entrance mirrored closets, upgraded Washroom and much more. Primary BR With A Walk In Closet. 2nd Bedroom is quite spacious and can be used as a Study Room A Large Solarium For Option To Work From Home. Separate Room Updated Eat In Kitchen with Pot lights & dimmers, Laminate Floors all through the unit, Ensuite Laundry, Recently Renovated & Modern Look Lobby Area With 24 Hr Concierge & Highly Secured Building, Walking Distance From Cooksville Go Station, Close To Square One Shopping Malls, Major Highways, Groceries, Schools, Parks, Places Of Worship, Hospitals. Future LRT, Amenities Including Gym, Party Room, Bbq Area, Roof top Viewing Room, Cctv Cameras On Every Floors, Walking Trails, Plenty Of Sunlight, Fresh Air And A Healthy Living Life Style Neighborhood. View With Confidence. (id:60626)
Sutton Group Realty Systems Inc.
6933 Cardinal Wd Sw
Edmonton, Alberta
Welcome to this beautiful home in Chappelle with FULLY FINISHED BASEMENT with SEPARATE ENTRY 1 Bedroom kitchen + Full washroom, Living + Separate Laundry and double detached garage. House has new luxury vinyl flooring, new carpet, fresh paint and new stainless steel appliances upstairs and basement. Main floor offers huge living room with gas fireplace, huge windows, half bath, kitchen and dining area. Upstairs you will find master bedroom with walk in closet and 5pc master ensuite. There are are two more bedrooms with full bathroom. Basement is fully finished with kitchen, bedroom, full bathroom and huge living area and has separate entry. (id:60626)
Royal LePage Arteam Realty
613 - 95 Dundas Street W
Oakville, Ontario
### Penthouse-Style Living at 5 North Condos in Oakville ### Welcome Home! This 6th-floor penthouse at 5 North Condos by Mattamy Homes offers elevated design, upgrades, and a fully furnished lifestyle all in one of Oakville's most desirable communities. Built in 2022, this 1+1 suite boasts **over $57,000 in added value - A $30,000 Premium Penthouse Package with soaring 10 ceilings, superior finishes, and a prime top-floor position. - $27,000 in upgrades & furnishings included professionally curated and move-in ready. Yes The Brand New Furniture Is Included Linens and All! A bright open-concept layout with custom kitchen cabinetry, quartz counters & engineered flooring, spacious **den** ideal for working from home. Private balcony with peaceful green views and the iconic Big Six skyline beyond. Everything you see is included just bring your suitcase. **Boutique Building Perks**:* Rooftop patio with BBQ, Fitness studio, party room & media lounge. One Underground parking space and locker included. Building offers, bike storage, landscaped courtyard and an Unmatched Location!! Steps to parks, trails, groceries & restaurants. Minutes to **Oakville GO, 403, QEW, 407*** Close to Sheridan College & Oakville Trafalgar Hospital Whether you are a first time buyer, professional, investor, or downsizer, this suite is perfect for low-maintenance luxury living. Enjoy privacy, community charm, and city convenience all from the top floor. Book your showing today and step into a lifestyle where elegance meets ease and affordability! (id:60626)
Rexig Realty Investment Group Ltd.
1284 Gordon Street Unit# 306
Guelph, Ontario
Great opportunity for First-Time Home Buyers or Investors! This stylish and modern 2-bedroom, 2-full bathroom condo is the perfect choice for first-time buyers or investors looking for a low maintenance property in a prime location. Situated just minutes from the University of Guelph, Preservation Park, and a variety of shops, restaurants and everyday amenities, it offers both convenience and comfort. Inside, you will find a bright, open layout featuring hardwood and ceramic tile floors throughout. The kitchen is finished with sleek quartz countertops and opens into the living area, creating a great space for relaxing or entertaining. Each bedroom is generously sized and has access to its own full bathroom -an ideal setup for roommates or tenants. One of the standout features is the private balcony, which offers peaceful views of the forest with no parking lots or other units in sight, just quiet, natural surroundings. The unit also includes one parking space, a storage locker, and the benefit of low condo fees to help keep monthly expenses manageable. With easy access to highways and public transit, this move-in ready condo is a smart choice whether your starting your homeownership journey or expanding your rental portfolio. Don't miss this opportunity! (id:60626)
RE/MAX Twin City Realty Inc. Brokerage-2
RE/MAX Twin City Realty Inc.
23 Hogarth Drive
Tillsonburg, Ontario
Bright & Open, Move-in-Condition, 1360+ sq.ft 2 bedroom 2 bath bungalow with garage in the desirable Baldwin Place Adult Living Community that is just moments from shopping, restaurants, and more! Oversized bright kitchen with oak cabinets, island with breakfast bar, and patio doors to a good sized deck in the backyard perfect for morning coffees. 2 bedrooms on the main floor, sparkling main bath with solar tube lighting, and main floor laundry. Large primary bedroom has walk in closet & ensuite with step in shower with seat. Large unfinished basement is ready for your personal touches! Quality built with brick exterior and 22'5" x 11'9" garage. Friendship and fellowship are just down the road at the community centre with access to a broad range of activities including indoor pickleball, cards and games, recently upgraded outdoor pool, accesssible sauna, community library, outdoor recreation and much more! Click on the 3D virtual tour to explore and visit the family-friendly neighbourhood close to the local parks, shopping, and easy 401/403 access for rolling retirees. (id:60626)
Royal LePage Triland Realty Brokerage

