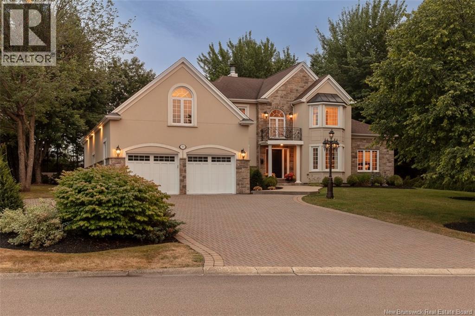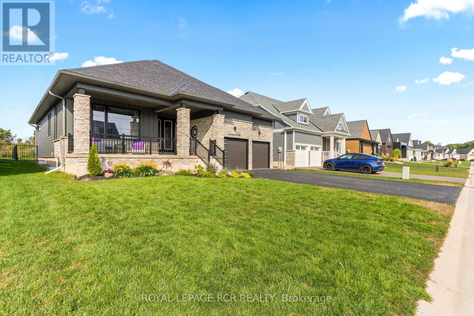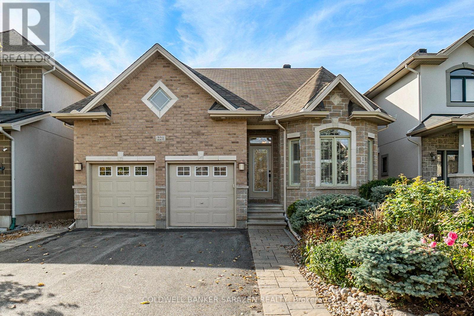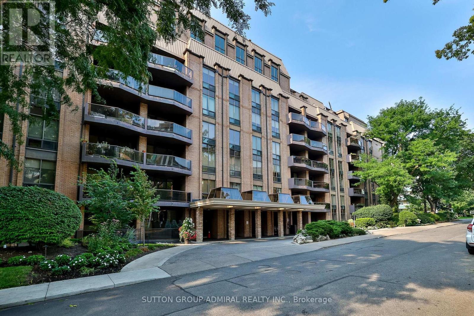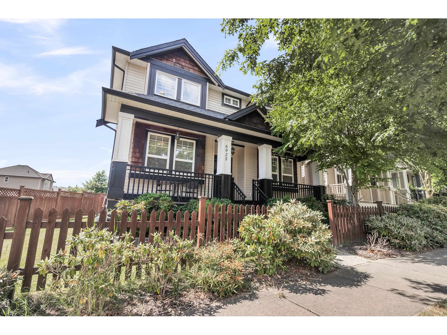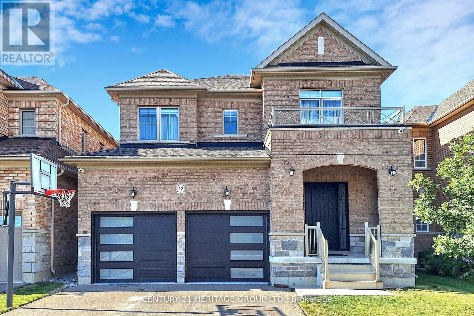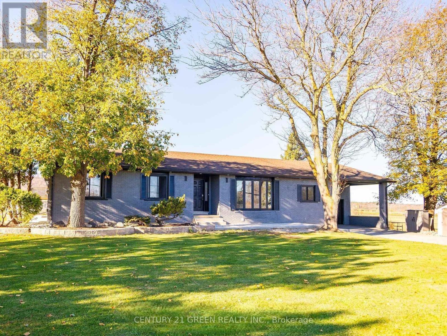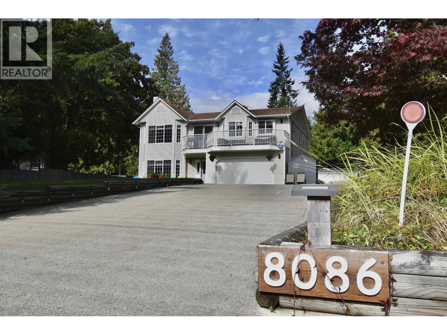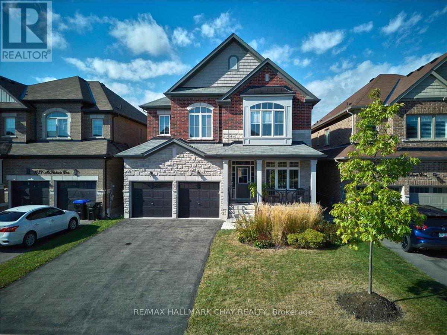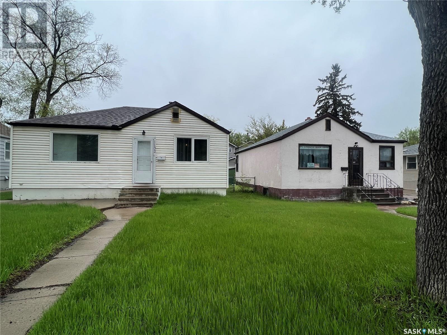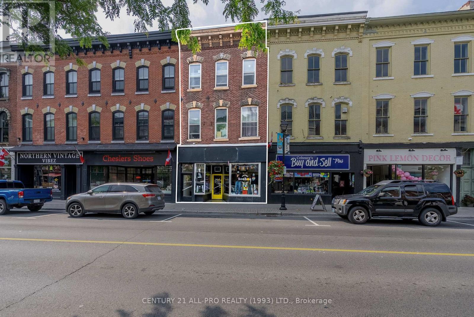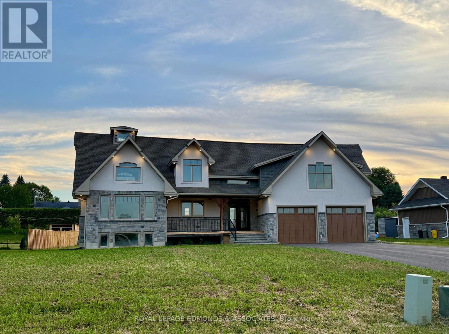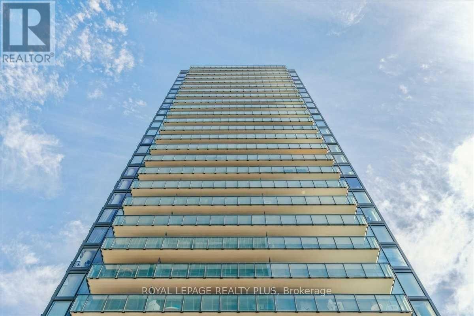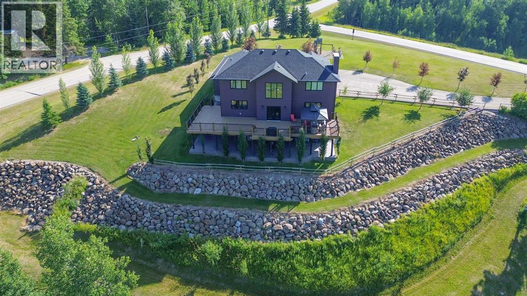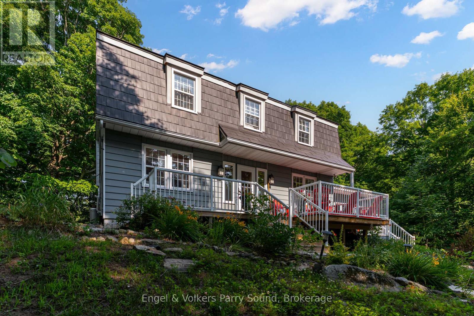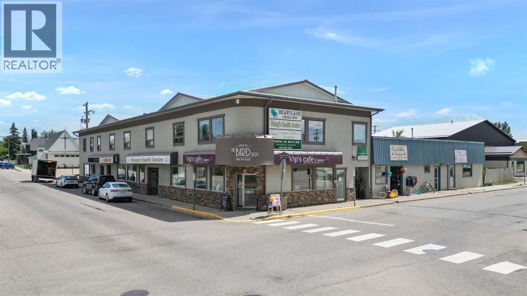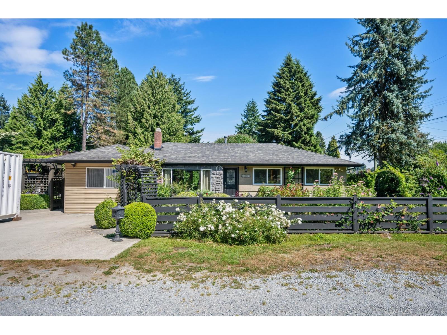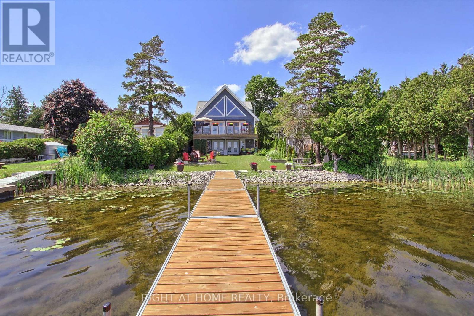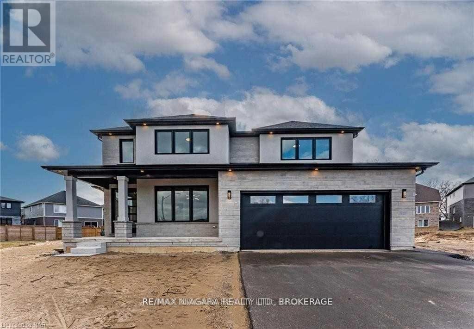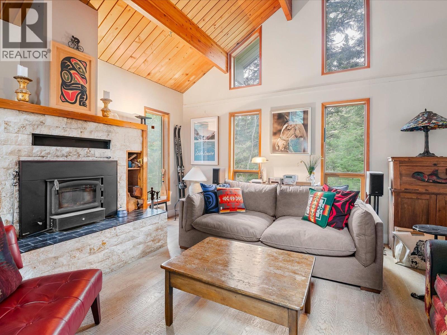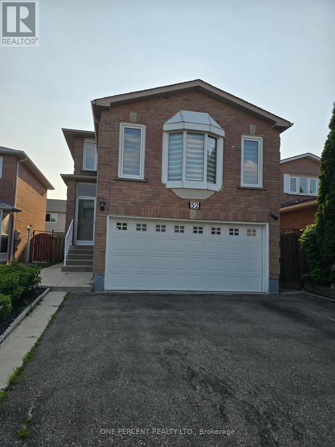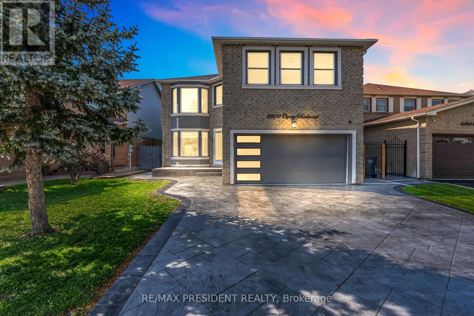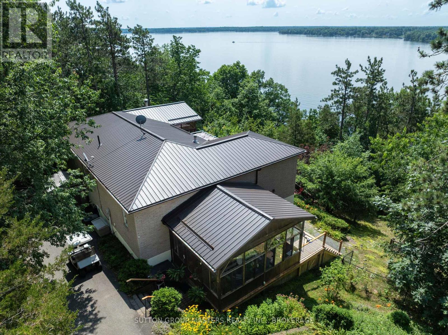373 Lavoie
Dieppe, New Brunswick
A RARE GEM! Set on a pristine, south-facing half-acre lot in a prestigious and well-established neighbourhood, this estate home exudes elegance and timeless appeal. *** VIDEO TOUR NOW AVAILABLE - CLICK ON THE MEDIA LINK*** With over 6,400 sq. ft. of living space and soaring 11-foot ceilings on the main level, it offers a seamless blend of luxury, comfort, architectural detail, and premium finishes. The main floor features a chefs kitchen, a family room with a double-sided wood-burning fireplace, a sunny seating area, a formal living room, a den, a formal dining room, a laundry room, and a mudroom with access to the oversized double garage. The main-level primary bedroom suite features custom his-and-hers closets with a show-stopping shoe carousel, and a spa-inspired en-suite bathroom with dual vanities, a soaker tub, and a walk-in shower. Upstairs offers three large bedrooms, a 5-piece bathroom, a bonus room over the garage, and additional storage space. The Tuscan-inspired lower level took six months to complete, featuring exquisite craftsmanship and amenities: a billiards area, a home theatre, a fifth bedroom, a full bath, and a sommelier-worthy wine cellar. Additional highlights include an interlocking brick driveway, a Generac backup generator system, a backyard gazebo, a private backyard, and more. Visit the agents website for a full photo gallery and more details. (id:60626)
Royal LePage Atlantic
3975 Kinsale Road
Pickering, Ontario
Att*1200 Sf Workshop** W/High Ceilings, Insulated W/In-Floor Heating New Boiler & Roll-Up Dr, Metal Siding & Roof On Workshop***Great Property For A Trades Person,**Lots Of Room For Trailer/Truck Parking ** Welcome To Serene Retreat On The Delightful Huge Private End Lot W/Spectacular Views, Pond Surrounded With Mature Trees, Perennial Gardens, Landscaped Yard, Raised Vegetable Gardens. 3+1 Br House, W/Vaulted Ceilings, Kitchen W/S/S Aplc & Quartz Counter. Metal Roof On The House. Large Garden Shed. Most Windows Updated. Desirable Country Like. Close To Hwy 407 & 7, Golf Courses, Shopping, Community Centre. Huge Lot Just Under An Acre. Might Be Able To Split To 2 Lots*** (id:60626)
Homelife/future Realty Inc.
232 Snowberry Lane
Georgian Bluffs, Ontario
The ultimate in luxury living in this beautifully built bungalow backing onto the 12th hole in the Cobble Beach Golf Resort, a waterfront community on the shores of Georgian Bay. This home operates with a newly installed $50,000 solar panel system, including Tesla Powerwall that acts as a back-up generator and an EV charger. Make this your new home with over 3600 sq ft of finished living space, including a professionally finished basement with 2 spare bedrooms, a wet bar, steam room, elegant wine cellar and plenty of enteratinment space. Designed with elegance and comfort in mind, this 4-bed, 3-bath home features a stunning blend of functional design and modern finishes. The main floor offers 9 and 10 foot ceilings with open concept living, a stone fireplace, and large windows bringing in natural light. A gourmet kitchen with granite countertops, huge island with breakfast bar, and ample storage perfect for entertaining or casual family meals. The main floor primary suite is a luxurious retreat featuring a spa-inspired ensuite, a spacious walk-in closet and a walk out to your own private deck. An additional main floor bedroom faces the front of the house alternatively offering a spacious office. The large covered front porch offers a welcoming space for your morning coffee as the sun rises, while your choice of multiple backyard decks with golf course views are perfect for watching the sunset as your day winds down. Quiet, friendly, and desirable neighborhood. Enjoy acess to all the resort-style amenities Cobble Beach is known for: an award-winning golf course, beachfront access, tennis courts, spa, fitness centre, nature trails, winter sports, and fine dining at the clubhouse all just steps from your door. Whether you're looking for a full-time residence or a 4-season escape, this is your opportunity to own in one of Ontario's most sought-after lifestyle communities. Book your private showing today and experience luxury living at Cobble Beach! (id:60626)
Royal LePage Rcr Realty
221 Madhu Crescent
Ottawa, Ontario
A stunning bungalow with loft by Campanale the Chelsea II model offers over 4,000 sq. ft. of finished living space across three levels!Featuring 3 bedrooms, 4 full baths, two gourmet kitchens, multiple living and dining areas, and a main-floor family room, this home is perfect for multi-generational or extended family living.Beautifully landscaped gardens, an interlock patio, and a stone-brick façade create exceptional curb appeal, while inside youll find all hardwood flooring, granite countertops, and elegant birch staircases with wrought iron spindles.A rare opportunity to own a meticulous, versatile bungalow with loft---thoughtfully designed for both beauty and function. Furnace 2022, HWT 2021 and extra insulation added on 2022. (id:60626)
Coldwell Banker Sarazen Realty
303 - 350 Lonsdale Road
Toronto, Ontario
Welcome To The Forest Hill Village & Suite 303 At The Lonsdale House! A Rarely-Available 3-Bedroom Unit In A Quiet, Mature, 7-Storey Building, Home To Only 84 Units, Steps To Kitchen Table, What-A-Bagel, Starbucks, LCBO, And The Rest Of The Spadina Road Strip! Well-Proportioned With An Exceptional Layout And Use Of Space, Offering Approximately 1,400 Square Feet Plus A Quaint, Charming, Covered Balcony. Large Eat-In Kitchen, Formal Dining Room, Sizeable Living Room, & Third Bedroom Off The Main Living Area Makes A Great Home Office! Large Primary Bedroom With His-And-Hers Double Closets Plus 4-Piece Ensuite Bathroom, And A Full Laundry Room That You'd Expect In A Freehold Home. Incredible Building Amenities Include Concierge, Indoor Pool, Sauna, Fitness Centre, Rooftop Deck, & More! (id:60626)
Sutton Group-Admiral Realty Inc.
6925 196 Street
Surrey, British Columbia
Welcome to this Charming 5 Bedroom home situated on a desirable corner lot in the heart of Clayton Heights, one of the area's most sought after family communities. This home features an efficient and functional floor plan, complete with an additional Den and Flex Space ideal for a Home Office, Playroom, Fitness Room or Guest Area, offering versatility for growing families. The Mortgage Helper with a separate entrance adds incredible value, whether you're looking for Extra Income or space for Extended Family. Enjoy the convenience of being within walking distance to local parks, schools, and shopping, everyday living easy and accessible. A perfect opportunity to own in a vibrant, family friendly neighbourhood, don't miss your chance to call this place home! (id:60626)
Homelife Benchmark Realty Corp.
12 Tupling Street
Bradford West Gwillimbury, Ontario
Stunning New Quality Built Home Loaded W/Upgrades Backing On To Park In Amazing Location! Sun-Filled Flr Plan, Gorgeous Hdwd Flrs & Stairs, Family Rm W/Gas F/Pl Open To Chef's Kitchen W/Quartz Counters, Stainless Steel appliances, Stylish Range Hood. W/O To Yard, Large Bdrms - All W/Upgraded Baths W/Quartz Counters - Master W/Spa-Like Bath Feat. Glass Shower & W/I Closet, Oversized Garage, 2nd Master Bdrm W/Full Ensuite. Finished garage with insulation and heating for complete climate controlled car storage. There is also additional shelving and central vac outlet. Every room is equipped with CAT-5 cabling for permanent and wifi-free internet connection. New front entrance door and new garage door. (id:60626)
Century 21 Heritage Group Ltd.
5459 Campbellville Road
Milton, Ontario
Fantastic Opportunity to own a spacious bungalow in a prime country setting! Boasting over 4,500 sq.ft of finished living space, this home features 5 generously sized bedrooms on the main floor with 3 full washrooms, plus 5 additional bedroom sand 2 full washrooms in the basement. Ideal for extended families or income potential with 2 kitchens and a separate entrance to the basement, perfect for an in-law suite. Cozy up by large brick wood-burning fireplaces, ready to be restored to their former charm. Conveniently located close to the city, major highway, halon conservation parks, and walking distance to Glen Eden falls and kelso. Don't miss this incredible opportunity! (id:60626)
Century 21 Green Realty Inc.
8086 Dogwood Drive
Halfmoon Bay, British Columbia
This is a beautiful, solid home that has been lovingly maintained & upgraded on a large lot in the Welcome Woods neighborhood of Halfmoon Bay. Walking distance to HMB Elementary School, the General Store and recreation. Inside boasts 5 bedrooms, 3 fully renovated bathrooms, a large renovated kitchen, family room, living room, dining room and the list goes on. Every inch of this home exudes a fresh & modern touch. Downstairs is a contained studio suite perfect for family or guests! Outside enjoys an upper front deck, large yard and 100ft of frontage. There is a two bay workshop with mezzanine w/winch, glass green house w/planters included, & built in lawn sprinklers and irrigation options. Thoughtful, meaningful and value added improvements really make this home shine above and beyond! (id:60626)
RE/MAX City Realty
1433 Mcroberts Crescent
Innisfil, Ontario
NEXT-LEVEL LIVING IN INNISFIL! This impressive 3,097 sq. ft. family home offers 5 bedrooms, 4 bathrooms, and is loaded with quality upgrades and high-end finishes throughout. Enjoy cooking family meals in the gorgeous eat-in kitchen, featuring granite countertops, tiled backsplash, a centre island/breakfast bar, and stainless steel appliances including a gas stoveall open to the spacious living room for easy entertaining. Spend quality time with family and friends in the luxurious living room, highlighted by soaring 17-foot ceilings and a cozy gas fireplace. Host holiday dinners in the large formal dining room, and take advantage of the main-floor bedroomperfect for in-laws or overnight guests. A sizable den, powder room, and laundry room complete the main level. Upstairs, retreat to the magnificent primary suite, complete with a spa-like ensuite and two walk-in closets. A second primary suite offers its own full ensuite, while the two additional bedrooms share a convenient Jack & Jill bathroom. KEY FEATURES & UPGRADES: In-law-friendly main-floor bedroom. Wide-plank hardwood flooring throughout. Upgraded tile & lighting. 9 ceilings on main & upper levels. Oversized lookout windows for natural light. Abundant storage & closet space. Wood staircase with metal spindles. Unspoiled basement with rough-in bath & cold cellar. Brick & stone exterior with covered front porch. Double garage with openers & inside entry. 4-car paved driveway (no sidewalk). Newly fenced backyard with gates. Family-friendly neighbourhood, close to schools, parks, shops, marinas, golf, beaches, Hwy 400 & Friday Harbour Resort. A modern masterpiece with exceptional curb appeal the perfect blend of luxury, comfort, and convenience! (id:60626)
RE/MAX Hallmark Chay Realty
1130-1132 8th Street E
Saskatoon, Saskatchewan
Presenting a prime development opportunity, this 9,687 square foot property at 1130 & 1132 8th Street East. This property is situated within proposed “station mixed use and corridor mixed use (CM1)”, which allows 6 story’s of mixed use, including residential and commercial spaces. The proposed zoning will allow for a variety of offices, including medical clinics, Veterinary clinic, medical, dental and optical laboratories, short term rental properties, day cares and pre school, photography, and many more. Two houses on the lot can be used as offices in their existing condition. However, currently, each generates residential income. Ideally situated on 8th Street amidst numerous businesses and amenities, this lot offers exceptional visibility and high vehicle traffic. The area has seen significant redevelopment within a few blocks of the property. Sold as is. Contact for more information! (id:60626)
RE/MAX Bridge City Realty
39 King Street W
Cobourg, Ontario
Fantastic new price! A 6% Cap Rate on this Excellent condition Freehold, Mixed-Use Commercial/Residential 3FL Apt. Bldg. Prime Downtown Location 100 km to Toronto. TURNKEY INCOME. Commercial Unit Main Floor LEASED for 3 YR Term + 3 long-term Tenanted Residential Income Apts. Mn Fl was owner-operated Salon for 22 Years. Currently a vibrant Retail Clothing & Specialty items Tenant. Buy it & enjoy the benefits of monthly cash flow & solid income with no updates needed. Historic Character & Well-Updated Building. 3 Res Apts. Tenanted on 2nd & 3rd FL w/Sep. Front Door entrance. Overlooks boutique tourist & shopping district. Main Floor Commercial has Beautiful big Storefront Display Windows Treatment room, formerly had hair stations (plumbing was capped for new retail Tenant but remains Roughed in) plus a large merch & reception area. 4 Entrances. Basement & Main Floor both have Walkouts to 3 parking spots in back. Great for Shipping/receiving. Public Parking behind, Steps to the Marina, Yacht Club, Beach, Park, Esplanade & Boardwalk. Adjacent to gorgeous Victoria Hall, Art Gallery & Concert Hall. Large Banner signage area in front & back. Plenty of natural light, high ceilings, laminate & tile flooring. Basement is now a Print Shop for Tenant & includes an office, laundry hookups, 2pce Bath, Storage. Invest for Success in coveted Prime location near Victoria Hall. VIA 1Blk ~ 100km to Toronto **EXTRAS** Newer membrane roof, 3 Parking Spots. Potential for back patio. Plans available. Brick building w/ character in great condition. Tenant leases for review with offer in place. Ask for Income & Expenses worksheet. (id:60626)
Century 21 All-Pro Realty (1993) Ltd.
14 Fairway Drive N
Petawawa, Ontario
Welcome to this meticulously designed, high-end custom home, blending modern style and exceptional functionality. Built on an ICF foundation, this home offers superior durability and energy efficiency. The paved driveway leads to ample parking for 8+ vehicles, plus a spacious, finished, heated garage with two oversized insulated 10x10 doors, and a two-piece bathroom. The exterior features a front cover porch with lake views, a large back deck and yard for entertaining, complemented by interlocking pavers from the front to the back door. Inside, a grand entrance with exposed wood beams sets the tone for a luxurious design. The open-concept living and kitchen areas provide a bright, airy atmosphere, with high-end finishes throughout. The kitchen features quartz countertops, a granite sink, a pot filler, custom pantry for appliances or a coffee bar, and a walk-in corner pantry. The living & kitchen areas flow together seamlessly, perfect for entertaining, while the dining room features exposed wood beams and an open ceiling extending to the master suite above. Bonus room and 2-piece bath complete the main floor. Modern open-tread stairs with glass railings and engineered hardwood flows throughout the main and second levels. Vaulted ceilings and abundant natural light fill the second floor. The master suite is a retreat, complete with a skylight, a walk-in closet, linen closet, and a 4-piece ensuite with heated floors, a double vanity, a 4x12 double shower, and a soaking tub. Down the hall, another large room features a walk-in closet & 3-piece ensuite. The kids wing features a laundry room, three spacious bedrooms all with walk-in closets, and another 4-piece bathroom. The fully finished basement offers a game room, a 4-piece bathroom, a playroom, an office, and two furnace rooms provide ample storage. The mudroom off the garage includes custom built-ins and a closet for added convenience. Most importantly shared ownership of an additional waterfront lot on the river. (id:60626)
Royal LePage Edmonds & Associates
302 - 99 Foxbar Road Sw
Toronto, Ontario
The Luxurious Foxbar Collection offers a bright corner unit in a sought-after Toronto neighbourhood. It features upgraded quartz countertops, Bosch appliances, a waterfall island, a large pantry, and a spacious master bedroom with a 5-piece ensuite. Residents enjoy 20,000 sq. ft. of amenities at the Imperial Club, including an indoor pool, hot tub, and steam rooms, with convenient underground access to Longo's, LCBO and Starbucks. (id:60626)
Royal LePage Realty Plus
2 Hidden Valley Close
Rural Clearwater County, Alberta
Welcome to your dream home! This exquisite 5-bedroom, 4-bathroom residence combines luxurious living with serene seclusion on an expansive 3.41-acre property. Located in a prestigious neighborhood, this property offers unparalleled privacy and luxury. Throughout the home, find premium materials and finishes that exemplify quality and sophistication. Entering the home you will notice a stunning open foyer and Spacious Living Area. Enjoy the generous living space including a dining area with high ceilings and lots of natural light, an open cozy family room with a fireplace, and stunning Kitchen with custom cabinetry, a spacious island, and a large pantry with access to garage for easy access. On the main level enjoy a dedicated office space ideal for remote work or study . Walking upstairs The master bedroom is a private retreat including a master bath with dual vanities and a gorgeous shower. Enjoy the large walk-in closet that not only is connected to the bathroom but also the laundry room which creates a seamless flow . Next walk through to two more bedrooms both including walk in closets that offer ample space and comfort, ideal for family and guests . Next a charming 4 piece bathroom close to bedrooms. Making your way downstairs you will first notice the open feeling and amazing walkout with an incredible view. The Basement Includes two more bedrooms as well as a 3 piece bathroom that has just been completed with stunning tile work. The family room has an incredible amount of space as well as the possibility to create a bar area with everything roughed in for completion. The Three-Car Garage is Spacious and convenient for vehicles and storage. Outdoor Entertainment is perfect for this home when you can Enjoy a beautifully landscaped yard with an extra large patio, perfect for entertaining while Experiencing the stunning views and tranquility. This home is surrounded by perfectly landscaped trees and lush greenery. This luxurious property offers a perfect blen d of comfort, elegance, and privacy. Located only 10 min from town and under 10 min to a beautiful lake close by. Don’t miss your chance to own this magnificent home and experience its beauty and charm firsthand! (id:60626)
Cir Realty
6 Harmony Lane
Parry Sound, Ontario
Rare Commercial Waterfront Opportunity in Parry Sound - Harmony Outdoor Inn. A truly rare opportunity to acquire Parry Sound's only waterfront hospitality retreat or use personally for your own private oasis! This well-established and highly rated business sits on 14.16 acres of commercially zoned waterfront land, boasting nearly 500 feet of shoreline on the scenic Seguin River and surrounded by tranquil forest trails. Minutes from the downtown core, yet immersed in nature, this unique property offers an unparalleled fusion of seclusion and convenience. Zoned for six guest suites and up to ten campsites or tourist accommodation units (up to 500 SF each), the property presents a tremendous opportunity for a visionary entrepreneur or outdoor enthusiast seeking to grow an already thriving enterprise. The main house features three bedrooms, further sleeping accommodations in the lower level, and inviting open concept common living and dining spaces. Two wood burning fireplaces on the main floor and lower level. A thoughtfully designed Pavilion anchors the property, offering guests, friends & family a communal hub for dining, working remotely, or relaxing after a day of adventure. Seven glamping-style campsites are already in place, each outfitted with eco-conscious, chemical-free composting outhouses. At the waters edge, guests enjoy a sandy beach, dock, yoga platform, fire-pit and serene riverfront vistas ideal for kayaking, canoeing, stand-up paddle-boarding, or simply unwinding by the water. In the winter, the experience transforms with snowshoeing, skating, and cozy fireside moments, offering four-season revenue potential. This is a once-in-a-generation offering; a fully zoned, turnkey hospitality retreat or personal oasis. All within moments of Parry Sound's vibrant shops, restaurants, and hospital, with direct highway access. A premier investment and lifestyle opportunity unlike any other in the region. (id:60626)
Engel & Volkers Parry Sound
5001-05 49 Avenue
Olds, Alberta
Welcome to The Bird Building, a standout investment opportunity located on a high-visibility corner lot in the heart of Olds, Alberta. This two-storey, mixed-use commercial property boasts over 15,000 sq. ft. of total space, featuring 12 commercial units and 3 residential suites, offering strong income potential and flexible usage options.Ideally situated on a busy retail corridor, this property benefits from consistent foot and vehicle traffic, making it a desirable location for businesses and tenants alike. An additional 5,300 sq. ft. of parking space at the rear ensures ample convenience for staff, residents, and customers.Over the years, this well-maintained building has seen numerous updates, enhancing both functionality and curb appeal while preserving its character. Whether you're looking to expand your portfolio or establish a foothold in a thriving small-town market, The Bird Building delivers both immediate rental income and long-term growth potential.Don't miss this rare opportunity to own a piece of Olds’ vibrant commercial core! (id:60626)
Real Broker
14735 109a Avenue
Surrey, British Columbia
DOWNSIZERS & YOUNG FAMILES ALIKE - Just 4 minutes to Hwy 1! This rare corner lot with lane access offers space, and flexibility. A charming 4-bedroom, 2-bath rancher featuring a bright layout with a cozy fireplace, a sunlit kitchen and eating area leading to a private deck, and French doors from the primary bedroom opening directly to the garden. The large laundry/mudroom makes family living easy. Outside, enjoy a fully fenced, beautifully landscaped yard with a workshop, mature trees, and room for entertaining or kids at play. Ample parking for RV or boat. Located just minutes from Guildford Mall, the Rec Centre, schools, parks, and Hwy 1. Whether you're right-sizing, starting fresh, or planning a future rebuild, this property is a rare find that combines comfort and privacy, and potential in one inviting package. (id:60626)
Royal LePage Sterling Realty
26 Beach Road
Kawartha Lakes, Ontario
Escape to the waterfront in Kawartha Lakes! This stunning 4-season custom home offers 2,700+ sq ft of beautifully designed living space on the peaceful shores of Lake Scugog, part of the scenic Trent-Severn Waterway. Perfect for families, retirees, investors, or anyone dreaming of a relaxed lakeside lifestyle with year-round recreation just outside your door. From the moment you enter, you're greeted by soaring vaulted ceilings, expansive floor-to-ceiling windows, and engineered hardwood flooring that flows throughout the main living areas. The open-concept great room impresses with exposed beams, a cozy propane fireplace, and a walkout to a spacious cedar deck overlooking the water, ideal for entertaining or quiet morning coffee. The chef-inspired kitchen blends style and function with granite countertops, a large island, built-in appliances, a beverage & wine fridge, designer lighting, and custom wainscoting. Every detail has been thoughtfully curated for comfort and elegance. The main level includes two large bedrooms with double closets and ceiling fans, while the lofted primary suite offers a private sanctuary with panoramic lake views, vaulted ceilings, a sitting area, and a luxurious ensuite with a glass shower and soaker tub. Downstairs, the walkout basement is fully finished and perfect for guests or multi-generational living. It features a spacious rec room with a bold 3D mural accent wall, a kitchenette with island, crown moulding, pot lights, a 4th bedroom, a 3-pc bath, and direct access to the stone patio and landscaped lakeside yard. Located just a short walk to Sand Bar Beach and public boat launch, and only minutes to Port Perry and Lindsay for shopping, restaurants, and hospitals. Enjoy boating, swimming, skating, snowmobiling, and fishing right at your doorstep. Only 1.5 hours to Toronto!A rare blend of luxury, comfort, and natural beauty. Don't miss this one! (id:60626)
Right At Home Realty
2782 Canadiana Court
Fort Erie, Ontario
Custom Built All Brick, Stone And Stucco 2Sty Home With All The Bells And Whistles. Largest Octagon Shaped Lot In The Entire Subdivision - Backyard Featuring An Oversized Wood Deck And Covered Porch With Lights And Built In Fans. Four Bedrooms - Primary Has A 5Pc Ensuite And 2nd Bedroom Has 3Pc Ensuite With Another 4Pc On The 2nd Level And 2Pc On The Main. Features Include : Heated Garage With Polyspartic Covered Floor, 100" Electric Fireplace, Central Vac, Central Air, Hot Water On Demand, Quartz Countertops Throughout, Quartz Backsplash In Kitchen & Pantry, Kitchen Appliances (Stove, Dishwasher & Fridge), Cameras With Pvr, Wifi Extenders On Both Floors, Built In Speakers In Living Room And Above Outside Patio, Black Trim Windows Exterior & Interior, Custom Shelf Units & Lockers In Mud Room And Living Room, Tile & Hardwood Throughout, Open Tread Oak Staircase With Glass Railings, 2nd Floor Laundry, His & Her Custom Closets, 2nd Floor Laundry, Heated Towel Bar. (id:60626)
RE/MAX Niagara Realty Ltd
72 Black Tusk Drive
Whistler, British Columbia
Escape to your private mountain oasis in the heart of Pinecrest Estates - a gated community just 15 minutes south of the vibrant Whistler Village. This enchanting 2 bedroom and loft home offers the perfect blend of mountain retreat and tranquility. Cozy up by the wood-burning fireplace, relax in the sauna or entertain on the expansive deck that enjoys stunning forest views. Upstairs, the primary bedroom, guest bedroom and loft provide ample space for the whole family. Enjoy exclusive access to private trails, tennis courts, and a private lake. (id:60626)
RE/MAX Sea To Sky Real Estate
52 Timberlane Drive
Brampton, Ontario
Seeing Is Believing! Step into this immaculate, fully upgraded home where no expense has been spared! Enjoy a charming covered front porch and enter through a spacious foyer featuring porcelain tiles and an elegant oak staircase with iron spindles.The main floor offers a bright family room with a dummy fireplace, perfect for entertaining, plus a dedicated guest room and a full bathroom. Fall in love with the gourmet kitchen completed with quartz countertops and top-of-the-line stainless steel appliances. Upstairs, youll find four spacious bedrooms and two beautifully renovated bathrooms designed for comfort and style and a walking closet. Step outside to your private backyard oasis featuring a large wooden deck and a concrete and brick yard, ideal for hosting, relaxing, or enjoying family time. As a bonus, this property includes a LEGAL 2-bedroom basement apartment perfect for rental income or multigenerational living! Move-in ready Luxury finishes throughout, Stunning outdoor space, A home that truly has it all! (id:60626)
One Percent Realty Ltd.
6200 Osprey Boulevard
Mississauga, Ontario
Welcome to 6200 Osprey Blvd, a Beautifully upgraded Detached Home in one of Mississauga's most sought-after neighbourhoods, backing onto a park and school with no rear neighbours for added privacy. This spacious home features a custom chefs kitchen with a large island, three sinks, and new tile flooring, pot lights throughout, new laminate flooring on the second floor (2019), and four generously sized bedrooms including an oversized primary with custom closets. The bathrooms have been tastefully upgraded. Enjoy outdoor living with an in-ground pool, deck, and newly epoxy-finished backyard patio. Major upgrades include a new furnace and pool motor (2019), city-approved permits for a legal basement apartment with a separate side entrance, and full-home renovation plans. With main floor laundry, exceptional living space, and endless potential, this move-in-ready home is a rare opportunity in a prime location. (id:60626)
RE/MAX President Realty
715 North Shore Road
Rideau Lakes, Ontario
UPPER RIDEAU LAKE !! EXECUTIVE 1700 SQ FT WATERFRONT HOME SITUATED WITH A BREATHTAKING VIEW AND BEAUTIFUL PRIVATE LOT. THIS LOT FEATURES APPROX 600 FT OF CLEAN AND DEEP SHORLINE WITH OVER 4 ACRES OF PRIVACY, PAVED DRIVEWAY, 1 SINGLE DETACHED GARAGE ( 15.6X23.6) AND 1 FUTURE STEEL GARAGE ( 30X36 FT). BEAUTIFUL PERENNIAL GARDENS FOR EASY MAINTENANCE. WELL MANICURED TRAILS/ MOSTLY PAVED AND EASY ACCESS LEADING TO BEAUTIFUL CLEAN AND PRISTINE DEEP SHORELINE. TRAILS ARE ALSO GOLF CART FREINDLY. INSIDE, NOTHING HAS BEEN SPARED FOR THE QUAILITY OF THIS HOME, BEAUTIFUL WIDE PINE PLANK FLOORING, EXCEPTIONAL OPEN CONCEPT KITCHEN WITH BUILT-INS AND CENTRE ISLAND, ATTACHED OPEN DININGROOM FOR ALL YOUR ENTERTANING NEEDS, WITH DOUBLE DOORS LEADING TO DECK OVERLOOKING THE GORGEOUS WATER VEIWS. LOVELY DOUBLE STONE PROPANE FIREPLACE IN DINING AND LIVINGROOM AREA. PRIMARY BEDROOM WITH ATTACHED 4 SEASON SUNROOM WITH EXPANSIVE VEIWS OF UPPER RIDEAU LAKE, 5 PIECE EN-SUITE, WALK-IN CLOSET. THE COMPLETELY FINSHED LOWER LEVEL WITH WALKOUTS FEATURES, 3 BEDROOMS, ONE BEDROOM WITH A 2PC ENSUITE AND WORKSHOP, DOUBLE DOORS TO PATIO. 1.5 BATHS DOWN, LARGE WINDOWS WITH PRIVATE PATIOS PERFECT FOR FAMILY AND GUEST. LOVELY WINE CELLAR COMPLETES THIS PACKAGE. THIS HOME FEATURES 4 BEDROOMS AND 2 FULL AND 2 HALF BATHS IN TOTAL. 2 DETACHED GARAGES AND 1 RV SHELTER LOGIC STORAGE, 4 ACRES, TRAILS AND DOCKS. LOCATED JUST 10 MINUTES FROM THE POPULAR WESTPORT. BEAUTIFUL OPEN WINDOWS & WATERVIEWS, 2 SUNROOMS & LARGE DECKS. METAL ROOF ON DETACHED GARAGE 1 YR OLD. ALL MEASUREMENTS ARE SUPPLIED BY I-GUIDE AND SHOULD BE VERIFIED BY PURCHASER-THIS PROPERTY MUST BE SEEN TO BE APPRECIATED! BE SURE TO CHECK OUT THE VIRTUAL TOUR, VIDEO DRONE. (id:60626)
Sutton Group-Masters Realty Inc.

