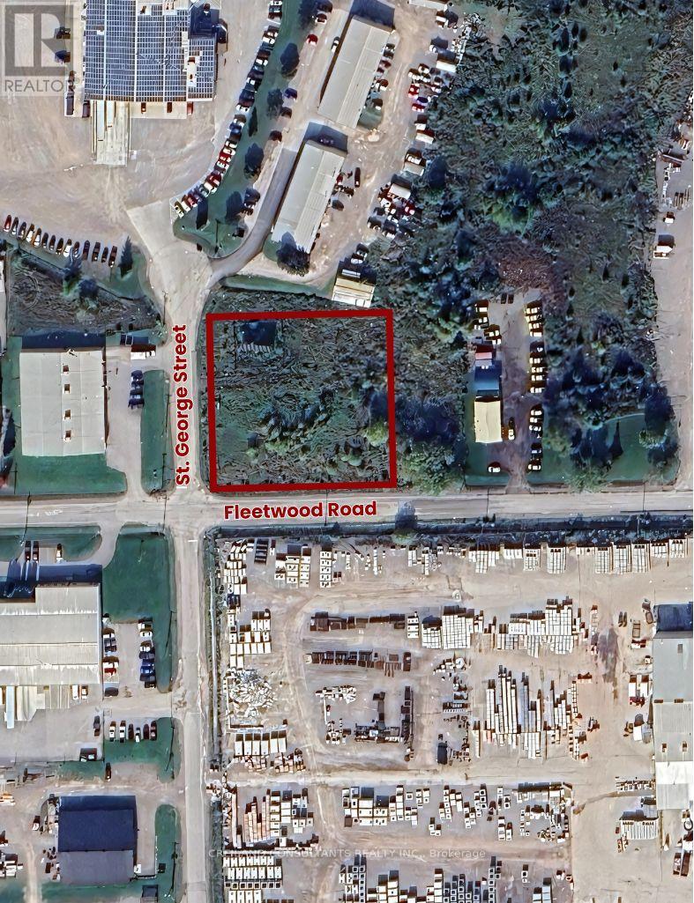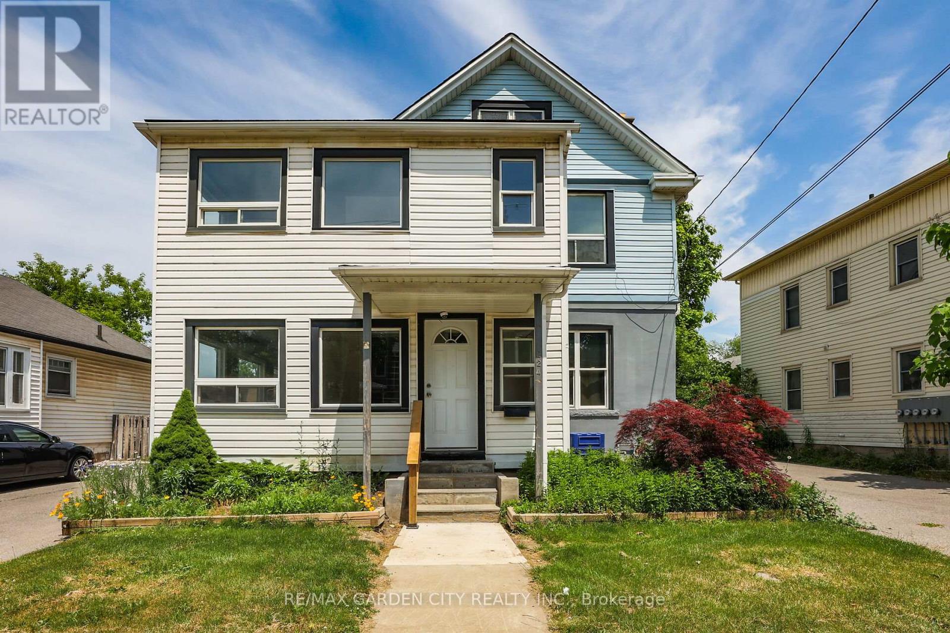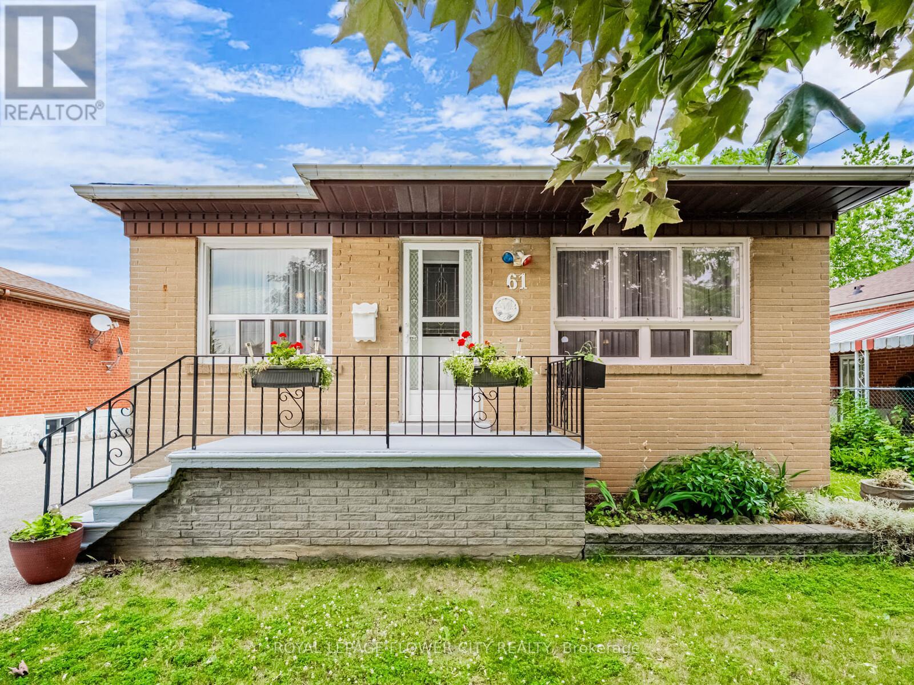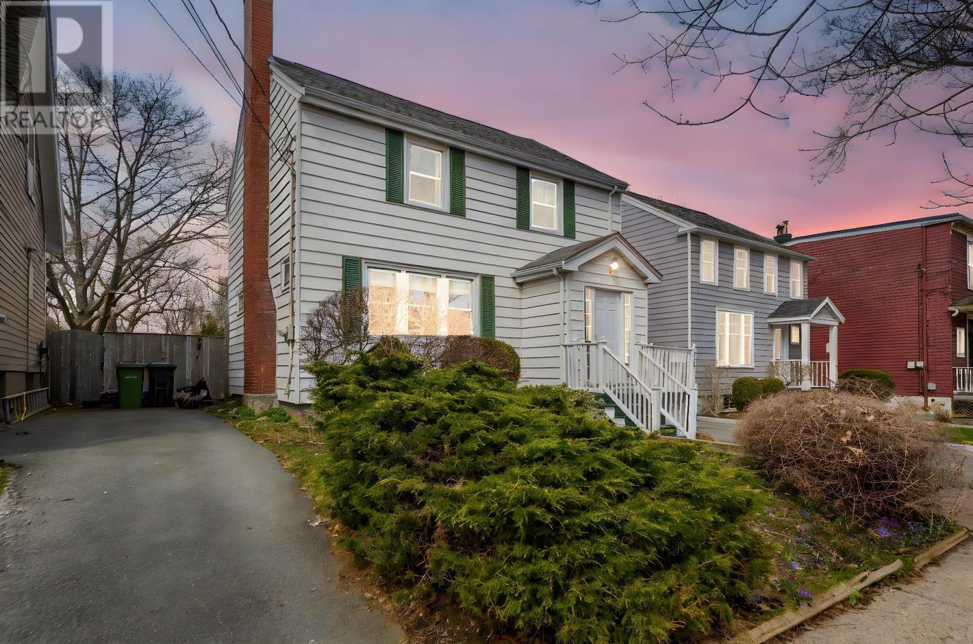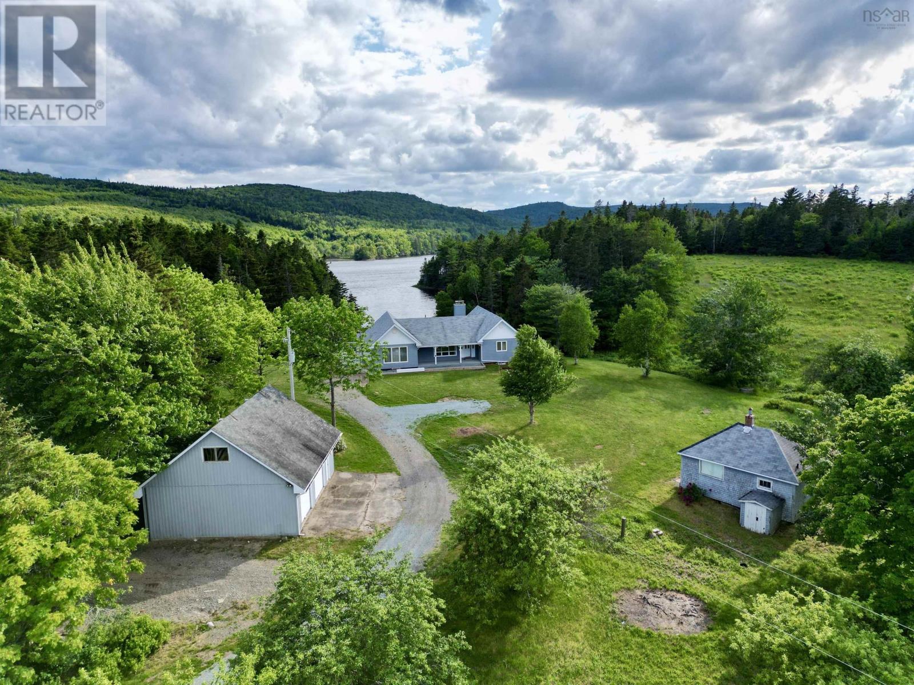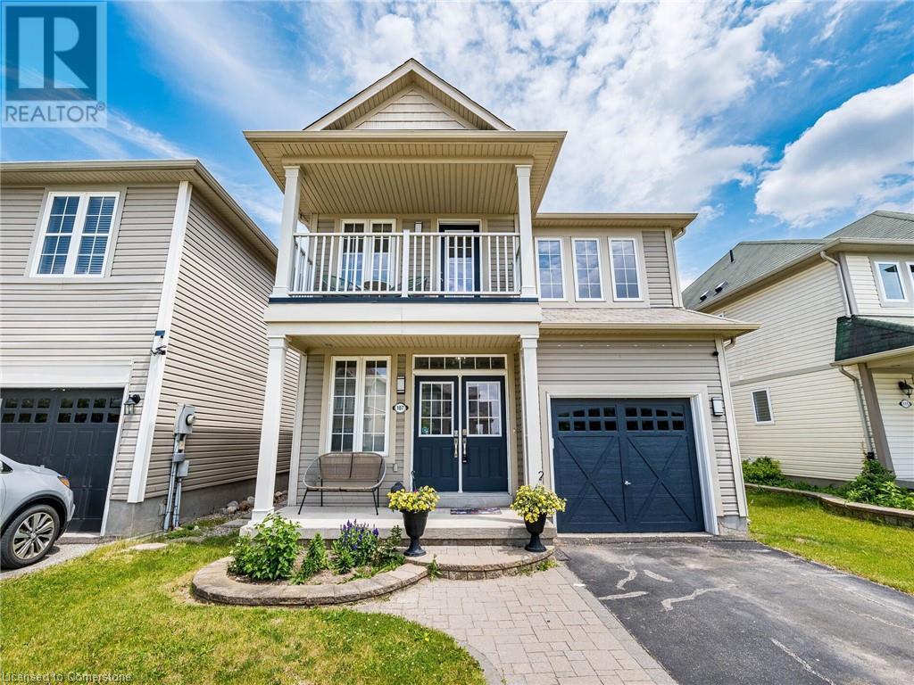274 Trail Side Circle
Ottawa, Ontario
WELCOME HOME to this absolutely beautiful home with no rear neighbours. Hardwood flooring throughout the house. Newer Furnace 2021, AC 2021, Washer & Dryer 2022, Stove 2023. The main floor foyer ushers you to the bright & inviting living, dining, family room with gas fireplace, kitchen & eating areas complete with 9ft ceilings with tons of living space. Bright, inviting & entertainment sized layout features large spaces & an open concept that makes this home an absolute delight. Gorgeous spacious kitchen with lots of cupboard space overlooks south facing backyard. The 2nd level boasts a convenient laundry & 4 good sized bedrooms including huge primary with 5piece ensuite & walk-in closet & another main bath. Fully finished lower level boasts of inviting rec room with in-law potential of a 5th bdrm, with 3pcs bathroom & tons of storage. This home is in a central location in the heart of Orleans Springridge neighbourhood close to lots of amenities, parks, schools, transit, shopping, and walking trails; with easy access to HWY 174. Closing date is flexible, this one is MOVE-IN READY. Book your viewing today! (id:60626)
Coldwell Banker Sarazen Realty
96 Fleetwood Road
Kawartha Lakes, Ontario
This industrial corner lot is ideally located at the intersection of Fleetwood Road and St. George Street and just a 4 minute drive from the Flato Residential Development. Zoned General Employment (GE), it provides exceptional flexibility with more than 30 approved commercial and industrial uses. Its proximity to major highways ensures convenient access, while hydro and municipal services are readily available at the road. Additionally, the property features solar panels that produce an annual income of $12,000 to $15,000, offering both development potential and a source of passive revenue. (id:60626)
Creiland Consultants Realty Inc.
224 Ontario Street
St. Catharines, Ontario
Great Investment Opportunity. Triplex with Bonus 2 bedroom Basement Apartment. Located at the Heart of Downtown St. Catharines, 224 Ontario Street is on a bus route, a short walk to Montebello Park, Close to Restaurants, Shops, Theatres, Superstore, the QEW, 4th Avenue Shopping, and the Hospital. The building has had Extensive Renovations since 2018. New Windows Throughout, New Siding, All new Pavement allowing for 10 Parking Spots. New Concrete floor and Sectional Roll-up and Man door in Double Detached Garage. New Boiler, Separate Hydro Meters, Lots of New Plumbing and Loads of Upgrades to the Apartments. The building contains 3 Fabulous units: the Main Floor is a one bedroom plus living room, unit has ample storage places, a fully equipped kitchen and a 3pc bathroom; the Second Floor unit has 4 bedrooms, 2 - 3 pc bathrooms, charming enclosed balcony that can extend the living space; the 3rd unit is a bachelor Apartment at the Side of the Building with bright living space, kitchen and a 3pc bathroom. Basement has been fully Renovated, it has 2 bedrooms, kitchen and a 3pc bathroom. Upper unit is Vacant as well as the Double Garage. This Building Produces Great income and Potential Returns on Investment. Bachelor unit is leased at $785 per month, Main Floor 1 bedroom leased at $1250 per month. Upper Vacant Unit has at Least $2400 per month Potential Income or could be Owner Occupied. Basement is leased at $1300 per month and Garage has a $300 per month Potential Income. This Building can Produce a Solid Return on Investment. It's Time to Make This Your Niagara Investment Property. (id:60626)
RE/MAX Garden City Realty Inc.
1415 Renfrew Road
Kelowna, British Columbia
CENTRAL LOCATION! Located on a quiet street close to schools, parks and shopping, this 4 bedroom family home sits on a very private 0.21 acre lot with underground irrigation and a fenced back yard—perfect for kids & pets! Featuring a bright, bi-level floor plan, the main floor living area of this home has approximately 1,392 sqft with 2 bedrooms & 1 bathroom up, plus 1 bedroom in the basement. The main living area of the home is move-in ready and has been tastefully renovated. Enjoy a vibrant open living space with modern finishings, extensive laminate flooring, a cozy living room with a fireplace, a laundry closet and an updated kitchen with stainless steel appliances. Step outside to a covered back balcony—ideal for relaxing with friends and family—with stairs leading down to the spacious backyard! On the lower level, you'll find a 1 bedroom, 1 bathroom in-law suite that is tenant occupied. Retaining its original decor, this area of the basement will need some updating to match the quality of the finishings upstairs. This home features a forced air furnace, central A/C, a 1-car garage, and plenty of parking! Located approximately 300m from Springvalley Middle School and less than 1km to City Transit, Mission Creek Regional Park and the Greenway. Just a short drive to big box stores and Orchard Park Shopping Centre! The perfect starter home close to recreation and all the local amenities! (id:60626)
Macdonald Realty
61 Wise Crescent
Hamilton, Ontario
Incredible investment opportunity in Hamilton! This Huntington Park bungalow offers a total of five parking spaces four in the driveway and is situated on a very spacious lot. The main floor features 3 bedrooms and 1 bathroom with generous living space. The in-law suite includes 2 bedrooms and 1 bathroom, providing a large, flexible layout with shared laundry and a separate entrance. The property also includes a heated garage with a garage opener, an enclosed patio, a shed, and beautiful green space perfect for outdoor enjoyment. With its ample parking, spacious lot, and versatile layout, this property is an excellent opportunity for both investors and first-time buyers. (id:60626)
Royal LePage Flower City Realty
1363 Park Road S
Oshawa, Ontario
An incredible opportunity to own a spacious, income-generating home in a prime South Oshawa location just minutes from Lake Ontario, parks, schools, shopping, Highway 401, and the GO Station. This well-maintained detached property offers 6 bedrooms, 3 full bathrooms, and a powder room, including a fully finished basement with a separate entrance and full kitchen perfect for an in-law suite or extended family use.The main level features bright, open living spaces and plenty of room for a growing family or multi-generational living. Situated on a generous lot with a private driveway and ample outdoor space, this home is ideal for both homeowners and investors.Dont miss your chance to own a versatile home in a well-connected, family-friendly neighbourhood close to all major amenities. (id:60626)
Century 21 Leading Edge Realty Inc.
6183 Cedar Street
Halifax, Nova Scotia
Charming Halifax home with endless potential. Discover this lovely home boasting a classic Halifax design, featuring a main floor with a kitchen, dining room, living room and all season sunroom. Upstairs, the second level offers three well-proportioned bedrooms and a bathroom. The third level presents two versatile bonus rooms. With some updates they could be ideal for home offices, play areas, or a potential primary suite. Unleash your creativity in the basement, where vintage panel walls, a second bathroom, and laundry await your personal touch to create additional living space. The bright sunroom is perfect for relaxation or morning coffee. The property also includes a backyard with a newer deck, parking, and established perennial gardens, creating a wonderful space for outdoor entertaining. Filled with natural light thanks to numerous updated windows, this home is situated in a desirable school district with excellent walkability, adding to its considerable appeal. (id:60626)
Domus Realty Limited
4703 42 Street
Stettler, Alberta
This is an incredible opportunity to own a successful meat processing business that services the wholesale and retail market. This established business is provincially inspected and licensed for processing beef, pork, bison, lamb, poultry, and wild game. Located on the east side of Stettler, the property is in a great location with high visibility and drive-by traffic. The building is 5500 sq ft and sits on a 1.0 acre, fully fenced and gated lot. There is plenty of parking out front and easy access to the back. The retail storefront of the building includes numerous display coolers and freezers and a retail counter with cash register. Upstairs there are 2 offices, a board room, storage room, and a bathroom with shower. This facility utilizes modern animal handling equipment and has a large, well-equipped processing plant which includes everything needed to operate this business. With a consistent customer base, this meat processing business is highly profitable. Stettler is a viable choice for anyone looking for a long term business opportunity. Stettler has a population of approximately 6000 people and the County of Stettler has an additional 5300 people. (id:60626)
RE/MAX 1st Choice Realty
3807 Fairwinds Drive
Osoyoos, British Columbia
Welcome to your ideal Osoyoos home, a spacious rancher with walk-out basement. Just a quick golf cart ride to or from the Osoyoos Golf Club, this home is a golfer’s dream come true! Step inside and be greeted by a bright, open-concept living space showcasing the stylish kitchen complete with stainless steel appliances, a sleek tiled backsplash, and generous counter space, ideal for both everyday living and entertaining guests. Designed for effortless main floor living, you'll find three bedrooms and three full bathrooms, including a private primary suite with its own ensuite. Added perks like main floor laundry and direct access to a 12x24 back deck make for relaxing lifestyle. The back yard has a shed for extra storage. The walk-out basement offers incredible flexibility, featuring a massive family room, a wet bar/kitchenette with huge stainless steel 4 door fridge, a full bathroom, and extra storage. Ample parking options: a double garage with a storage room, additional side parking, and a wide driveway. All this is located just minutes from shopping, dining, and the sparkling shores of Osoyoos Lake. Owners put $150,000 into finishing the home & yard. 1st owners, occupied from new as of 2021, this home is still under new home warranty. (id:60626)
Real Broker B.c. Ltd
9169 Highway 16
Cooks Cove, Nova Scotia
One of the most impressive private estates to come to market in the region, this meticulously maintained four bedroom, 3.5-bath home is set on 50 acres of peninsula like land along the Salmon River; a stunning tidal river with thousands of feet of pristine waterfront and exceptional privacy. Perfectly suited for equestrian enthusiasts, hobby farmers, or those simply seeking peace and nature, this property offers a rare blend of natural beauty and functional design. The main home features two separate living areas, ideal for multi generational living, guest accommodations, or a home based business. Beautiful walkout basement with 9' ceilings facing the river. Large windows throughout capture expansive views and invite natural light into every corner. The homes condition reflects true pride of ownership; immaculately cared for and move in ready. And with standout features like a private sauna and a 6x6 walk-in cooler; amenities rarely found in most homes; this property offers a unique blend of comfort and functionality. A 30x36 horse barn is equipped with two stalls, electricity, potential for running water, and a spacious upper level for hay storage. Theres also a large detached double garage for vehicles, tools, or workshop needs, with an additional 400 sq ft loft above for more storage. And there is one more sizeable outbuilding 23x110 that's perfect for heavy equipment storage. Outside, you will find multiple scenic trails for riding or walking, with wildlife in abundance. Whether you are looking for a private retreat, a working hobby farm, or an equestrian dreamscape, 9169 Highway 16 offers a once in a lifetime opportunity to own a piece of Nova Scotias coastal paradise. (id:60626)
Keller Williams Select Realty(Sydney
107 Norwich Road
Breslau, Ontario
Welcome to 107 Norwich Road – Beautiful Family Living Backing onto the Park in Breslau. 3-Bedroom Family Home with Finished Basement Nestled in the charming and family-friendly community of Breslau, Ontario, this 3-bedroom, 4-bathroom home offers the perfect blend of modern comfort, thoughtful design, and an unbeatable location. Step inside to a bright, open-concept main floor featuring a spacious eat-in kitchen with stainless steel appliances, center island, and new quartz countertops. Whether you're preparing everyday meals or entertaining guests, the adjacent dining area and dual family/living rooms provide flexibility and space for every occasion. The cozy gas fireplace adds warmth and charm, while the walk-out to a 2-tiered deck offers stunning, private views of Breslau Park—ideal for outdoor dining and BBQs. Upstairs, you’ll find generously sized bedrooms, including a primary suite with a walk-in closet and private ensuite bathroom. One of the secondary bedrooms offers access to a covered front terrace, perfect for relaxing with a morning coffee. The second-floor laundry room adds everyday convenience. The fully finished basement offers a 2-piece bath, abundant storage, and flexible living space that can be used as a rec room, home office, or playroom—designed to adapt to your lifestyle needs. Outside, enjoy a fully fenced yard, double car driveway, and direct park access, making it a rare gem for families seeking both space and serenity. Prime Location: Walking distance to public and Catholic schools, parks, and Grand River Trails. Minutes to Kitchener, Waterloo, Cambridge, and Guelph. Easy highway access and close to shopping centers. This is your opportunity to own a home that offers privacy, comfort, and convenience, all in a peaceful, park-side setting. This is a perfect home for families looking to combine lifestyle, space, and location. Don’t miss out! (id:60626)
Royal LePage Flower City Realty
6110, 2255 32 Street Ne
Calgary, Alberta
PRIME RETAIL/OFFICE CONDOMINIUM FOR SALE – FULLY BUILT-OUT, MOVE-IN READY. An excellent opportunity to acquire a fully developed 1,516 SF retail condominium located in a prominent, high-traffic commercial area. Currently operating as an immigration consultancy office, the space features a contemporary layout with premium interior finishes, including floor-to-ceiling glass partitions, private offices, and reception areas. The property is ideally suited for continued use as a professional services office, retail storefront, or a variety of permitted commercial uses. With a modern build-out and immediate occupancy potential, this space offers both owner-users and investors a strategic asset in a thriving business corridor. A commercial lease-to-own options are also available. (id:60626)
First Place Realty


