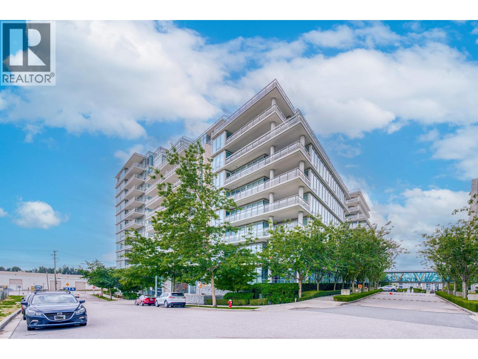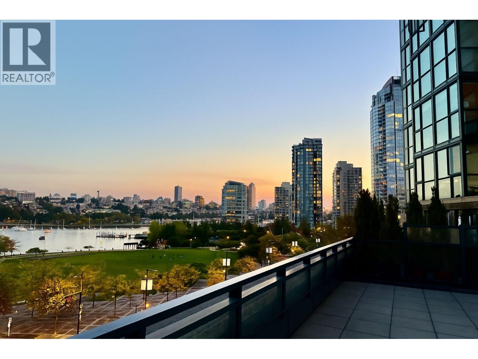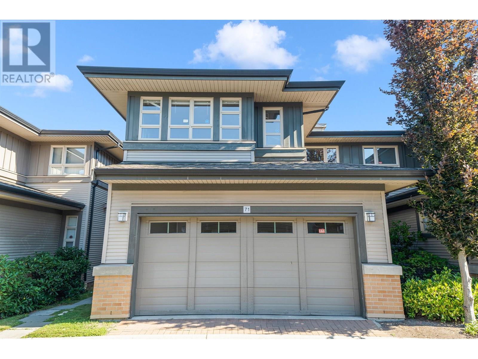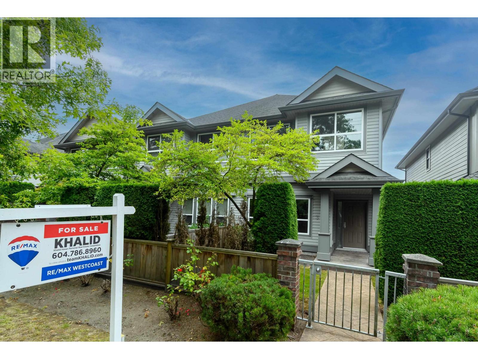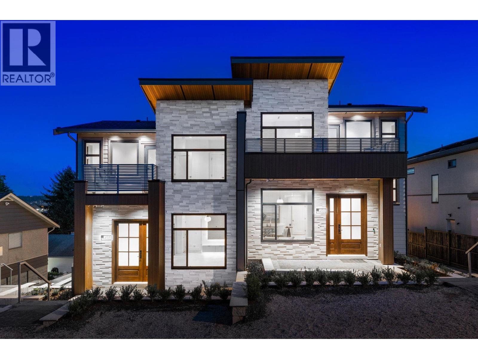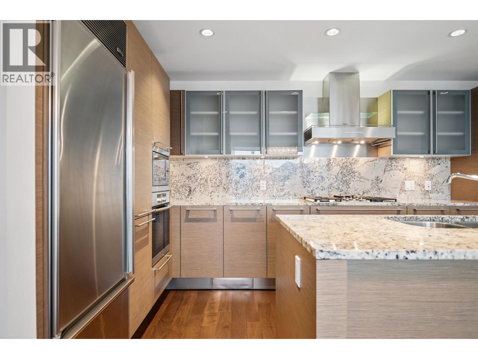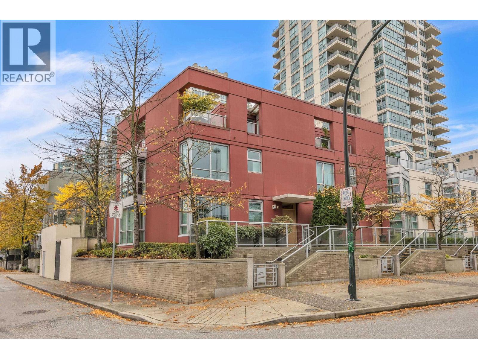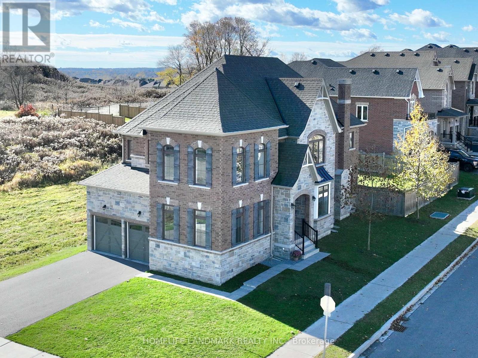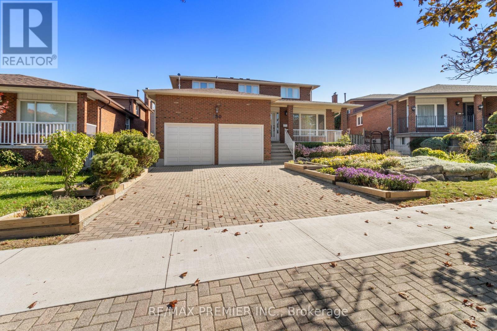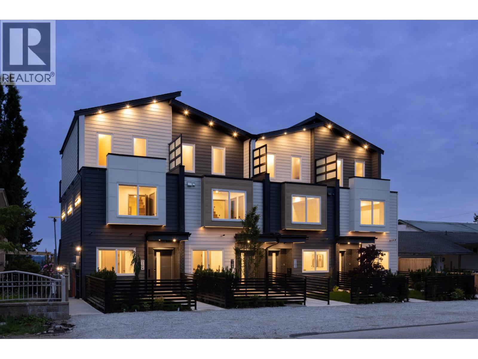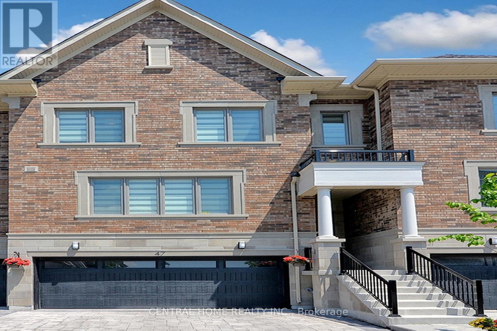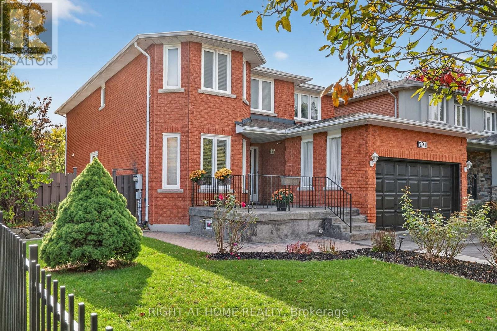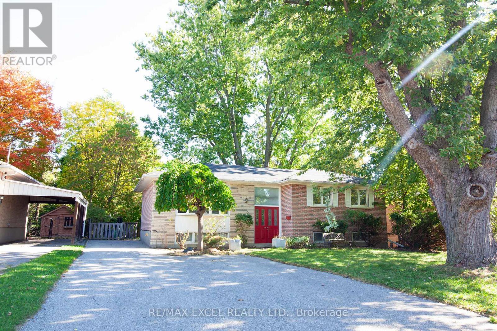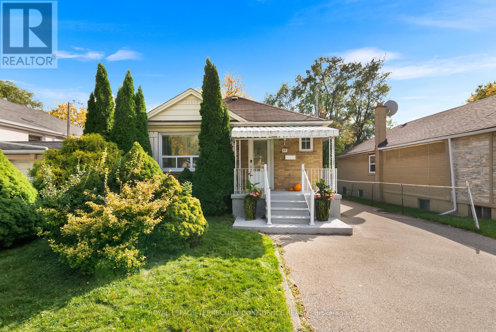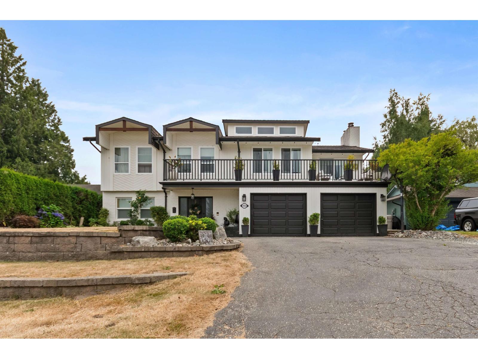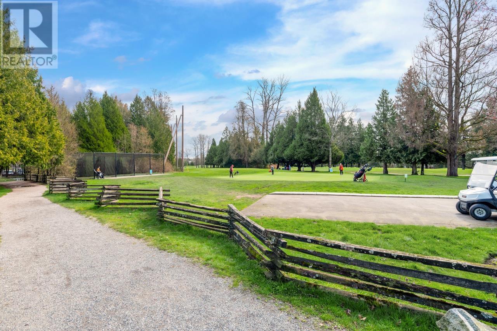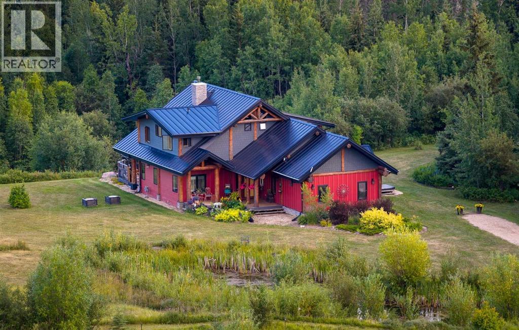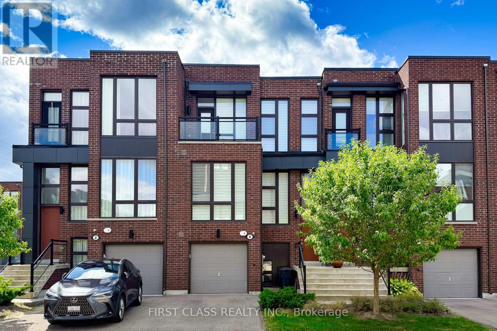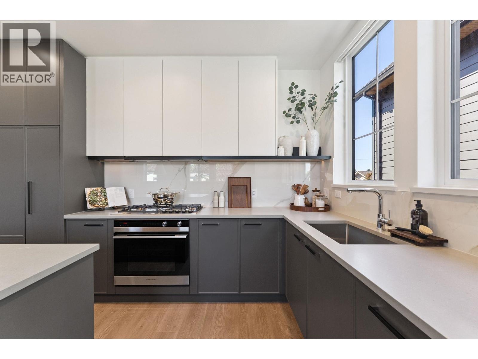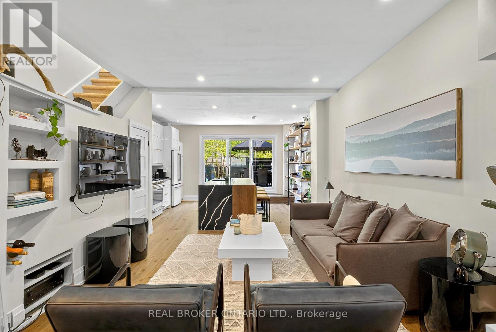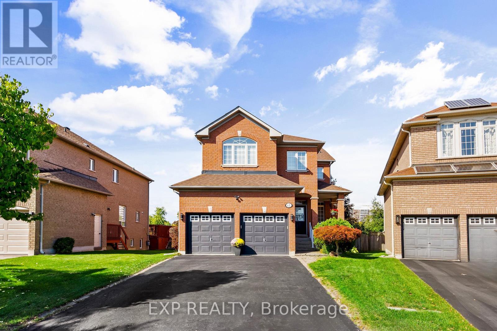308 5199 Brighouse Way
Richmond, British Columbia
Luxurious apartment in "River Green" building by famous ASPAC developer in the prestigious waterfront community next to Olympic Oval. Spacious layout of 1434 SF with 2 bedrooms,2 bathrooms & a big den. Floor-to-ceiling windows, 9 ft. ceiling, corner unit facing south-west with beautiful water courtyard view . Italian Snaidero kitchen with top of the line Miele and Subzero appliances. Excellent facilities include indoor lap pool, gym, steam/sauna, hot tub, theatre, music/study rooms,children playing area, shuttle service to Aberdeen/ Richmond Centers / 24 hours concierge. Excellent security. Walk distance to T&T Supermarket, restaurants, buses, River Dyke / Olympic Oval.This is a home you don't want to miss! (id:60626)
RE/MAX Crest Realty
706 289 Drake Street
Vancouver, British Columbia
Welcome to Parkview Tower where spacious interior meets incredible outdoor living! This bright and functional 2 bedroom + flex splace, 2 bathroom corner home offers 1,361 sq.ft. of thoughtful living space, plus a massive 1,254 sq.ft. private patio, perfect for entertaining, soaking up the sun, or giving the kids a safe area to play. Enjoy gorgeous views of David Lam Park and False Creek from this urban oasis. Inside, you'll find tasteful updates including laminate flooring, quartz kitchen counters, and brand-new stainless steel appliances. It´s move-in ready, yet still a blank canvas for someone to add their personal touch. Enjoy premium amenities such as an indoor pool, spa, sauna, fully equipped gym, and on-site caretaker. With one parking stall and a spacious storage locker, convenience is at your fingertips. Located just steps to parks, sea wall, cycling, boating, shopping, transit, sports arenas and Yaletown´s vibrant dining and entertainment scene. (id:60626)
Sotheby's International Realty Canada
71 6300 Birch Street
Richmond, British Columbia
Springbrook Estates, well-maintained 2-level duplex-style townhouse. 3 bdrms, 2.5 baths. Floor area from Registered Strata Plan including side by side garage is 2,106 sq ft. An end unit, front yard, family room and master bedroom facing north. Nice and bright. Good layout, 18' living room ceiling, huge master bedroom with walk-in closet and 5 pc ensuite bath. Granite counter top, stainless steel kitchen appliances. Separate laundry room with a sink and full size side by side washer and dryer. Security system. Quiet yet convenient location. Nice neighborhood and walking distance to Garden City Park, Henry Anderson Elementary, MacNeil Secondary, Walmart shopping center, and public transit. Easy to show, very motivated seller, try your offer! Open house Sat.&Sun. Nov 8&9 (2-4pm). (id:60626)
RE/MAX Crest Realty
3 6733 Livingstone Place
Richmond, British Columbia
Central Richmond over 1600 sq. ft. 2 Level like new Duplex style townhouse well kept by Original owners, offers 4 Good size bedrooms. Features Brand New Luxury laminate flooring, New Paint, Radiant floor heat, Kitchen with Granite counters, Gas stove, huge living & dining room, kitchen has a separate Nook area and a family room. Upper level has a bright and oversized master bedroom with ensuite bathroom, total of 4 bedrooms and 2 bath upstairs. Detached Garage and 2 open parking with access from the laneway. Walking distance to community center, library, shopping, restaurants, Hospital, Minoru park, Richmond High Secondary school and public transit. (id:60626)
RE/MAX Westcoast
104 1204 Hammond Avenue
Coquitlam, British Columbia
Unit 102 just reduced $100K. The other two units are no longer available in this fourplex. (id:60626)
Exp Realty
3603 1111 Alberni Street
Vancouver, British Columbia
So many reasons to love this 36th-floor sky home at the Park Hyatt Residences in the heart of Downtown Vancouver. You´ll find a gourmet kitchen with Sub-Zero & Miele appliances featuring a massive island for entertaining. Spa-like bathrooms, including a tub and shower in the primary en-suite. Efficient floor plan with separate bedrooms, ideal if you need space for guests, office or even another living space. Room for a full-size dining table as well as house-sized living furniture. The expansive views are unparalleled, as you´re high enough to feel private with no one looking into your home. Spacious den for storage or a home office. You´re steps to the business district, the city's best restaurants, entertainment & shopping. 2 parking spaces and 2 storage rooms. Call for a private viewing (id:60626)
Oakwyn Realty Ltd.
168 Prior Street
Vancouver, British Columbia
OUTSIDE: Vancouver's next chapter begins here. There's a rhythm to this corner of the city - a pulse that hums between the echoes of heritage and the promise of what's next. 168 Prior doesn't shout for attention; it invites it. Sunlight spills across the brick, and the skyline edges closer every year, like progress itself leaning in to admire the view. This isn't an address you own. It's one you inhabit. You'll feel the buzz of Chinatown's markets, the scent of coffee from Strathcona's quiet storefronts, the anticipation as the viaducts give way to boulevards and parks. The change isn't coming - it's happening, and you'll have the rare vantage of watching a city transform from your front step. INSIDE: Get ready to be impressed by this 2bdrm (possible 3rd), 3bath multi-level home. (id:60626)
Dexter Realty
174 Sharon Creek Drive
East Gwillimbury, Ontario
Magnificent 6 Yr 3247 Sqf Double Garage Detached Home W/ 4 Bedrooms In Highly Sought After Sharon Village! Premium Corner Lot! Smooth 9 Foot Ceiling With Hardwood Flooring On Main! Brick & Stone Front. Bright & Spacious With Lots Of Large Windows. Double Door Entry. Open Concept Breakfast W/O To Backyard. Living Room Could Be An Office On Main Floor! Gourmet Kitchen Features Quartz Kitchen Counter, Centre Island, Extended Cabinets With Backsplash, Potlights & Stainless Steel Appliances. New Engineering Hardwood Flooring On 2nd Floor! Pri-Bedroom Features 5 Pcs Ensuite & W/I Closet! Second Ensuite Bedroom and Two Semi-Ensuite Bedrooms, One with Soaring Ten-Foot Ceilings! Long Driveway With No Sidewalk Can Park 4 Cars. Surrounded By Parks And Trails! Walk To School And Parks. Close To Hwy 404, Go-Train Station, Community Centre, Shopping Plazas. Family Friendly Neighborhood! Do Not Miss This Opportunity! (id:60626)
Homelife Landmark Realty Inc.
180 Benjamin Boake Trail
Toronto, Ontario
First time to market! This immaculately maintained and lovingly cared-for family home sits proudly on a quiet sought after crescent, surrounded by beautiful parks and ravines in the area while offering timeless curb appeal, while offering a welcoming front verandah, double interlock driveway, two large garages and pristine landscaped grounds. Enjoy the beauty of magnificent perennial gardens, mature trees, natural stone rockery and walkway extending to the fully fenced backyard - perfect for outdoor enjoyment - with a spacious stone patio ideal for relaxing or entertaining. Boasting approximately 3,585 sq. ft. of total living space, this classic, well-designed home features open concept living and dining rooms with large windows that flood the space with natural light. Clean and gleaming hardwood floors and smooth ceilings throughout create a sense of warmth and elegance. The family-size kitchen includes a generous breakfast area with seating for 6-8 and a walkout to the backyard. The cozy family room provides a wood-burning fireplace (as is) and another walkout, seamlessly connecting indoor and outdoor living. The main floor laundry room is complete with a sink, cupboards and convenient walk-in/walk-out access to the double car garage. Upstairs, the spacious primary bedroom showcases a walk-in closet and a 6-piece ensuite. All bedrooms are bright and generously sized with ample closet space. The large basement provides a clean slate - ready for your dream recreation room, gym, home office and/or theatre, or in-law suite. Don't wait-this exceptional home will not last! (id:60626)
RE/MAX Premier Inc.
104 914 Rochester Avenue
Coquitlam, British Columbia
Experience luxury living at ASPEN, an exclusive collection of four townhomes by ZAKO Development, nestled in the serene residential area of Maillardville, Coquitlam. Enjoy the perfect blend of serenity and convenience, just minutes from grocery stores and restaurants. Each home offers four spacious bedrooms plus a den, almost 5 bedrooms, with a den that has a window, three elegant bathrooms, and two parking spaces. Designed with 12-foot ceilings, Bosch appliances, a waterfall island, smart home features, and built-in speakers, these homes exude sophistication. Relax on the third-floor sun deck with stunning Fraser River views, and indulge in the master suite with a luxurious walk-in closet. ASPEN redefines luxury in Mailardville. Open house Sat & Sun November 8th & 9th 2-4 pm. (id:60626)
Royal Pacific Lions Gate Realty Ltd.
Real Broker
47 Divon Lane
Richmond Hill, Ontario
**Rare opportunity in the prestigious Sapphire of Bayview Hill! One of the largest freehold townhomes in the community, this luxury residence offers four spacious bedrooms, each with its own en-suite, providing privacy and comfort for family and guests. The open-concept main floor seamlessly connects the living room, dining area, family room, and custom-designed kitchen, featuring premium quartz countertops, a striking waterfall island, and high-end appliances ideal for entertaining and everyday living.A private, beautifully landscaped backyard creates a serene outdoor oasis, complemented by abundant natural light from oversized windows. Additional features include gleaming hardwood floors, a high-performance two-zone A/C & heating system, a double car garage, and generous storage space, blending elegance with modern convenience.Located in a family-friendly neighbourhood, this home is zoned for top-ranked Bayview Elementary and Bayview Secondary, with easy access to highways 404/407, the GO Station, YRT transit, shopping, dining, parks, and community amenities.This home stands apart from other listings, offering expansive living spaces, rare upgrades, and a private backyard oasis. Thoughtfully designed with premium finishes and a serene setting, it delivers a lifestyle of sophistication and comfort. Dont miss this rare opportunity to own one of the most generously sized and upgraded townhomes in Sapphire of Bayview Hill, combining luxury, privacy, and a prime Richmond Hill location. (id:60626)
Central Home Realty Inc.
4 Freeman Williams Street
Markham, Ontario
Brand-New Beautiful Freehold End Unit Townhome Located In The Highly Sought After Angus Glen Community. Premium Lot Corner Unit Paired with Large Windows And Functional Open Concept Layout Features Total 2069Sqft Living Space, Which Allows You To Enjoy Brightness On Every Corners Inside. 9 Feet Ceilings On Main Floor Level With Modem Hardwood Floor Throughout. Upgraded Modern Kitchen With Stone Countertop, Large Central Island And Stainless Steel Appliances. Upgraded 9 Feet Ceilings On Second Floor Level With 3 Generously Sized Bedrooms And 2 Bathrooms With Stone Countertop. Builder Finished 8 Feet Ceilings Basement With Upgraded Large Above Ground Windows Offers Additional Recreation Room, Den And Storage Space. Close to All Amenities. Minutes to Angus Glen Community Centre, Supermarket, Restaurants and Plaza. Top-Ranking Schools Zone: Pierre Elliott Trudeau High School, Buttonville Public School, St. Augustine Catholic High School, Unionville College Elementary school And Unionville College. (id:60626)
Homelife New World Realty Inc.
291 Andy Crescent
Vaughan, Ontario
Offered for the first time ever, this lovingly cared-for home sits on a premium corner lot in one of Vaughan's most desirable neighbourhoods. Nestled on a quiet, established street, it offers the perfect blend of space, privacy, and location just minutes from highways, top-rated schools, golf, and everyday amenities. Step inside to find beautiful hardwood floors throughout, a bright and functional layout filled with natural light and freshly painted rooms ready to move in and enjoy. The finished basement with a separate entrance offers flexibility for an in-law suite or potential rental opportunity which is ideal for multi-generational living or added income potential. The 1.5 car garage plus parking for four provides ample space for families, guests, or those with additional vehicles. This home showcases pride of ownership and long-term care at every turn. Whether you are a first-time buyer, a growing family, or someone seeking a well-built home with room to expand, this property truly checks every box. (id:60626)
Right At Home Realty
33 Alanadale Avenue
Markham, Ontario
This property offers endless potential -whether you're looking to renovate, invest, or build your dream home. a charming 4-Level Backsplit on a quiet, family-friendly street! A double front door opens to a sun-filled living/dining room with large picture window and an eat-in kitchen. Theabove-grade family room provides easy backyard access . lower levels offer flexible space for recreational room, office, gym, or guest/teen suite; Private yard with mature greenery for low-maintenance outdoor enjoyment. Conveniently located close to parks, schools, shopping, community centre & transit with quick access to major routes like Hwy 7/407. Move in and enjoy, with room to personalize over time. (id:60626)
RE/MAX Excel Realty Ltd.
69 Nipigon Avenue
Toronto, Ontario
Welcome to 69 Nipigon Avenue: a sublime family home with upgrades throughout, located on a south-facing lot in a highly convenient location. Just minutes to Yonge St, with ample living space, rental income opportunity, and a splendid fenced backyard. Enter to find the main floor, with 3 bedrooms and a bright, well-appointed layout throughout, spacious living room, and spectacular eat-in kitchen that includes stainless steel appliances and a superb design. The finished basement features two separate units; each with its own private bathroom & kitchen. Basement has been fully waterproofed (2025) and has a separate entrance, further providing excellent circumstances for rental income. Additional home upgrades include a new hot water tank (replaced 2025), furnace replaced in 2019, exceptionally maintained roof (replaced 2013 with last maintenance in 2024), & sump pump installed with warranty certificate. Situated in an outstanding location with convenient access to Yonge, serene parks, multitude of shops, dining, transit, and more. Don't miss your opportunity to view this truly pristine family property. (id:60626)
Royal LePage Terrequity Confidence Realty
19826 48a Avenue
Langley, British Columbia
This fantastic family home is located in the sought-after Brookswood area and is ready for move-in! The immaculate condition of the home is evident throughout, with seven bedrooms, three bathrooms, hardwood floors, stainless steel appliances, an updated kitchen, vaulted ceilings, a large front and back deck, and a great yard perfect for walk-out balcony. The basement includes a two-bedroom unauthorized suite with its own private entry, yard, and patio. This home underwent a 2017 renovation, making it look perfect for your family or as a potential investment property. The pride of ownership is evident in every detail. Call today to schedule a tour! (id:60626)
Keller Williams Ocean Realty
104 6859 Cambie Street
Vancouver, British Columbia
Brand new ground level beautiful 2bed and 2 bath + den, with super high 10.2' ceiling height, facing the quite inner street. Concrete building with Air-Conditioning, contemporary wide plank hardwood flooring, and Bosch appliances. Price comes with 1 EV -ready parking and 1 bike storage. Surrounding neighbourhood offers everything you might need within walking distance including Langara Golf Course, Oakridge Centre, YMCA, Cambue Park & Tisdall Park. A few minutws walk to Langara Skytrain Station. Churchill Secondary, Dr Anna B Jaimeson Elementary and Langara College nearby. Contact us for more information. (id:60626)
RE/MAX Crest Realty
65 Cactus Crescent
Stoney Creek, Ontario
Nestled in a quiet, family-friendly neighbourhood and backing onto serene greenspace, this stunning 4-bedroom, 5-bathroom detached home sits on a desirable corner lot and offers over3,500 sq ft of beautifully finished living space. The open-concept main floor is designed for both comfort and entertaining, featuring a bright living room with an electric fireplace, a private office, and a stylish great room with a striking accent wall. The eat-in kitchen is a chefs dream, showcasing stainless steel appliances, granite countertops, a tiled backsplash, ample cabinetry, a large island with breakfast bar, and a walk-in pantry for added storage. Upstairs, all four spacious bedrooms offer walk-in closets and private ensuite bathrooms, including a luxurious primary suite complete with a large walk-in closet and a 5-piece ensuite featuring dual sinks, a soaker tub, and a separate shower. Convenient bedroom-level laundry adds everyday ease. Step outside to a fully fenced backyard with no rear neighbours perfect for relaxing or entertaining. Enjoy the best of both worlds: a peaceful setting within walking distance to parks, scenic trails, and just minutes to top-rated schools, transit, sports complexes, community centers, and major amenities. Easy access to highways makes commuting a breeze.This is a rare opportunity to own a spacious, upgraded home in a prime location don't miss out! (id:60626)
New Era Real Estate
26427 Township Road 650
Rural Westlock County, Alberta
Welcome to RavenRidge, a breathtaking 142-acre retreat tucked into the northern edge of Westlock County, just 130 km north of Edmonton. Surrounded by mature boreal forest, trails, ponds, and rolling pasture, this one-of-a-kind property offers a life of privacy, beauty, and connection to nature, without sacrificing comfort or style. At the heart of the property stands a 2782 sq. ft. custom Westcoast-style Log Post & Beam home, built in 2014 with extraordinary craftsmanship and thoughtful design. The hand-scribed spruce and pine logs create warmth and character, while modern efficiencies make this home as smart as it is stunning. Built with Structural Insulated Panels (SIPs), this home offers superior energy efficiency, strength, and comfort, providing lower utility costs and a quieter living environment compared to traditional construction. Triple-pane windows, hydronic in-floor heating, passive solar design, and a 30-foot stacked slate fireplace ensure year-round comfort. Inside, soaring ceilings and wall-to-wall windows frame sweeping views of the forest. The open-concept main floor features a chef’s kitchen with rustic hickory cabinetry, leathered granite countertops, a six-burner gas stove, and a walk-in pantry. Gather around the grand dining table or relax by the fireplace in the expansive living room. The principal suite offers a private sanctuary with a walk-in closet, luxurious en-suite, and a stunning copper slipper tub. A mudroom, laundry, half bath, and a media room—affectionately nicknamed the “Testoster-room”- complete the main floor. Upstairs, two more bedrooms, a loft, and a full bath overlook the living space below, creating the perfect balance of openness and retreat. Step outside to over 1100 sq. ft. of cedar decking, where mornings begin with coffee and birdsong, and evenings end with sunsets over the trees. Wander through perennial gardens, raised garden beds, and landscaped walkways, or explore your private trails by foot, bike, or quad. A natura l pond with a waterfall adds tranquility, while multiple firepit areas invite gatherings under the stars. The property also includes exceptional outbuildings, making it versatile for hobbies, hosting, or multi-generational living: a 30x40 steel Quonset with insulated workshop, a log guesthouse, Bunkie's, shower houses, storage sheds, an animal shelter, a chicken coop, and even an outdoor bar. Whether you envision a private family estate, a hobby farm, or a destination for gatherings and retreats, RavenRidge offers it all: modern comfort, timeless beauty, and the kind of peace only found in nature. Properties of this caliber and setting are truly rare. This is more than a home; it’s a lifestyle, waiting to be lived. (id:60626)
Royal LePage County Realty
65 Cactus Crescent
Hamilton, Ontario
Nestled in a quiet, family-friendly neighbourhood and backing onto serene greenspace, this stunning 4-bedroom, 5-bathroom detached home sits on a desirable corner lot and offers over3,500 sq ft of beautifully finished living space. The open-concept main floor is designed for both comfort and entertaining, featuring a bright living room with an electric fireplace, a private office, and a stylish great room with a striking accent wall. The eat-in kitchen is a chefs dream, showcasing stainless steel appliances, granite countertops, a tiled backsplash, ample cabinetry, a large island with breakfast bar, and a walk-in pantry for added storage. Upstairs, all four spacious bedrooms offer walk-in closets and private ensuite bathrooms, including a luxurious primary suite complete with a large walk-in closet and a 5-piece ensuite featuring dual sinks, a soaker tub, and a separate shower. Convenient bedroom-level laundry adds everyday ease. Step outside to a fully fenced backyard with no rear neighbours perfect for relaxing or entertaining. Enjoy the best of both worlds: a peaceful setting within walking distance to parks, scenic trails, and just minutes to top-rated schools, transit, sports complexes, community centers, and major amenities. Easy access to highways makes commuting a breeze.This is a rare opportunity to own a spacious, upgraded home in a prime location don't miss out! (id:60626)
New Era Real Estate
4 Allerton Road
Vaughan, Ontario
FANTASTIC FREEHOLD TOWNHOUSE IN THORNHILL. NICE NEIGHBOURHOOD, BUILDER UPGRADED $$$$, 2ND FLOOR 10" CEILINGS, FLOOR TO CEILING WINDOWS, HARDWOOD FLOORING THROUGHOUT, HUGE EXTENDED KITCHEN & LARGE QUARTS COUNTERTOP, HIGH END APPLIANCES, LOTS OF POT LIGHT WITH BIG EXQUISITE CHANDELIER IN MAIN ENTRANCE, AND CHANDELIERS IN BOTH MASTER ROOM AND DINING ROOM. ALL STONES, NO GRASSES AT BACKYARD. EASY TO ACCESS 407, HWY#7, BANKS, RESTAURANTS, TIM HORTONES, TOP RANKING SCHOOLS, PARKS, SUPERMARKET FOR ALL AMENITIES.*MOVE IN CONDITION.* (id:60626)
First Class Realty Inc.
23 10188 No. 1 Road
Richmond, British Columbia
Located in Richmond´ s desirable Steveston neighbourhood, Cavendish by Panatch Group is an exclusive collection of move-in-ready 3 & 4 bedroom townhomes and duplexes. This rare 3 bedroom duplex offers over 1,250 sqft of thoughtfully designed living space across three levels, with the primary bedroom conveniently located on the main floor. Each bedroom is situated on its own level and includes its own bathroom- ideal for flexible living arrangements. The modern kitchen features sleek quartz countertops, integrated Fisher & Paykel appliances, and shaker-style cabinetry. A fenced front patio completes this home´s thoughtful design. (id:60626)
Vanhaus Gruppe Realty Inc.
143 Parkmount Road
Toronto, Ontario
Looking to upsize in one of Toronto's most coveted family neighborhoods, invest in a high-performing property, or create the ultimate multi-generational setup? Welcome to 143 Parkmount Rd, a rare "unicorn" detached home in vibrant Greenwood-Coxwell-consistently ranked among Toronto's top ten neighborhoods.Boasting 9-foot ceilings, a deep lot and backing onto Craven Rd. Walking distance to Greenwood subway station, Danforth's boutique cafés, dining, and shopping, A home that delivers sophisticated living, multi-functional space, and outstanding long-term value.A unique legal triplex featuring a never seen two basement suites, appraised at $1,700/month, plus a fully finished 20' x 40' detached garage studio with HVAC and a 3-piece bath, appraised at $1,800/month. Total rental potential of $5,200/month, enough to cover up to $1 million in mortgage payments. A proven Airbnb Superhost history generating over $60,000 annually, and more than $100,000 in total rental potential, this property offers lifestyle and income in one package.The main home boasts a designer kitchen featuring GE Café appliances, stunning marble/live edge island, and an open-concept modern layout that flows seamlessly to a private outdoor oasis with hot tub. Newly renovated 4 piece bathroom. Additional opportunities include a massive third-floor attic ready for conversion and plans for a Garden Suite above the garage.Located steps to Monarch Park Collegiate (IB Program), École Secondaire Michelle-O'Bonsawin, and local transit, this home was selected to be featured on HGTV's Top of the Block, highlighting its rare combination of lifestyle, income potential, and long-term growth. Truly move-in-ready and exceptional in every way-must be seen in person! (id:60626)
Real Broker Ontario Ltd.
61 Timbercreek Court
Toronto, Ontario
Located in a Quiet Cul-de-Sac on a Premium Pie Shaped Ravine Lot, Your Private Retreat Awaits! Welcome to 61 Timbercreek Court, a beautifully renovated 4 bedroom, 4 bath detached home. This 2455 sq ft home is move in ready and offers exceptional privacy with no rear neighbours, expansive outdoor space and stunning views of nature, truly your own private cottage in the city. With over $150,000 in renovations, the main floor offers a stunning open concept layout with 9' smooth pot lit ceilings, California shutters and hardwood flooring throughout. The 2023 custom renovated kitchen and bathrooms feature premium finishes that blend modern luxury with timeless elegance. Step outside to a private outdoor oasis with a spacious deck and a 20 foot tall emerald cedar hedge, creating a serene setting ideal for outdoor dining, entertaining, gardening or quiet relaxation in a tranquil environment. The well above grade beautifully finished basement with Italian slate floors adds a versatile space ideal for family gatherings, a home gym or a kids' play area. A double car garage plus 4 additional driveway spaces ensures ample parking.Conveniently located near Huntingwood Tennis Club, parks, Scarborough Town Centre, Fairview Mall, top rated schools, TTC including Don Mills Station and Highways 401 & 404. This lovingly cared for home is a rare opportunity to own a luxury ravine property in an exclusive cul-de-sac setting. (id:60626)
Exp Realty

