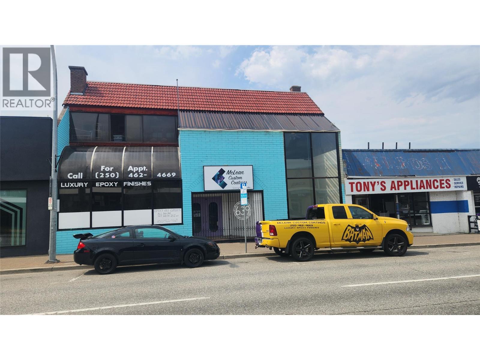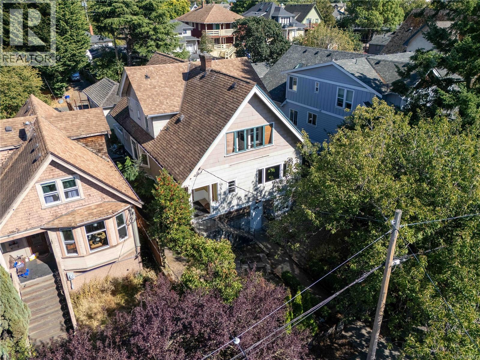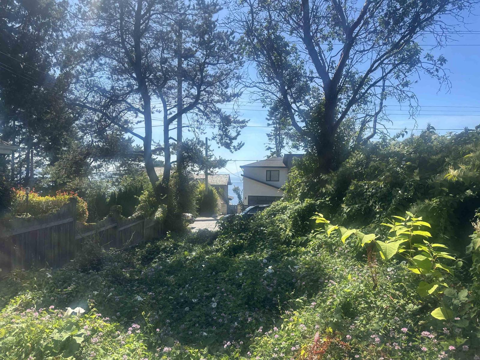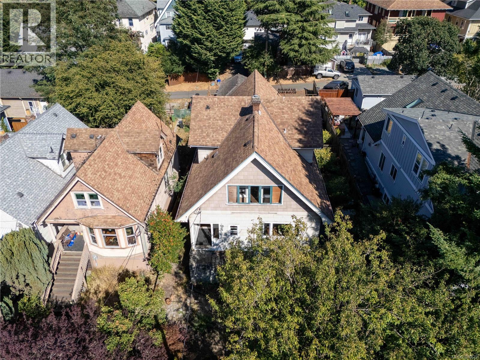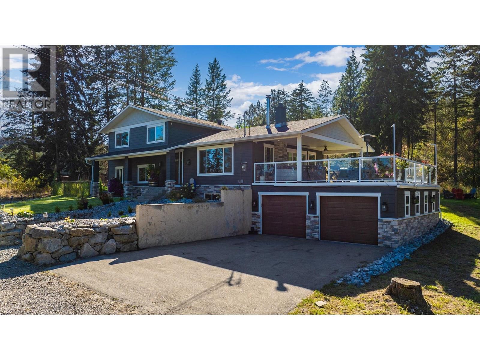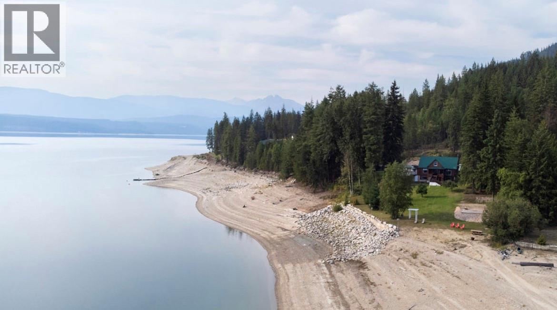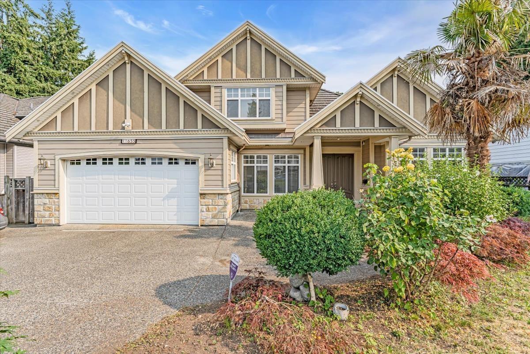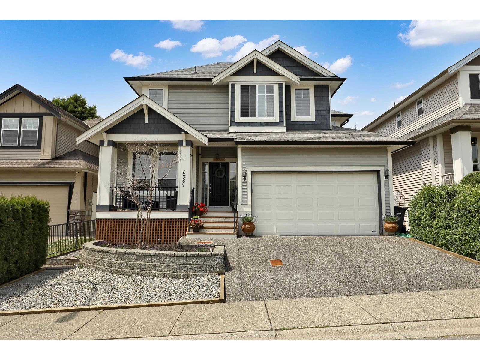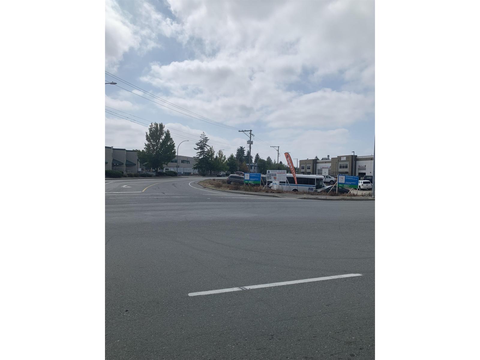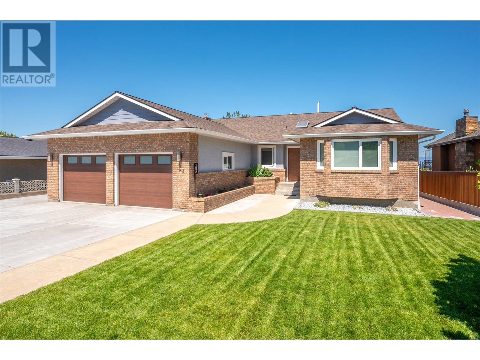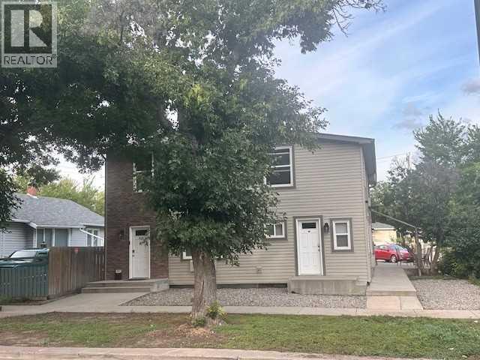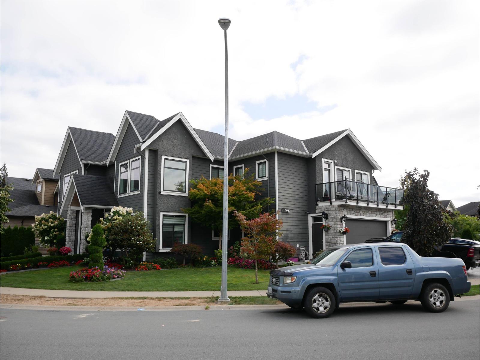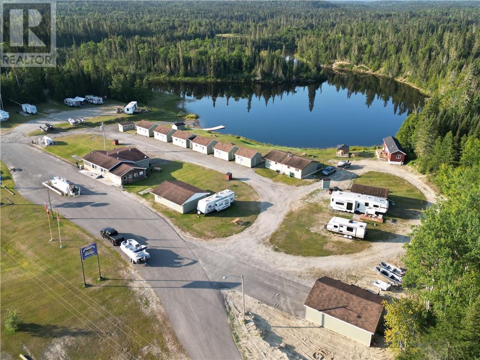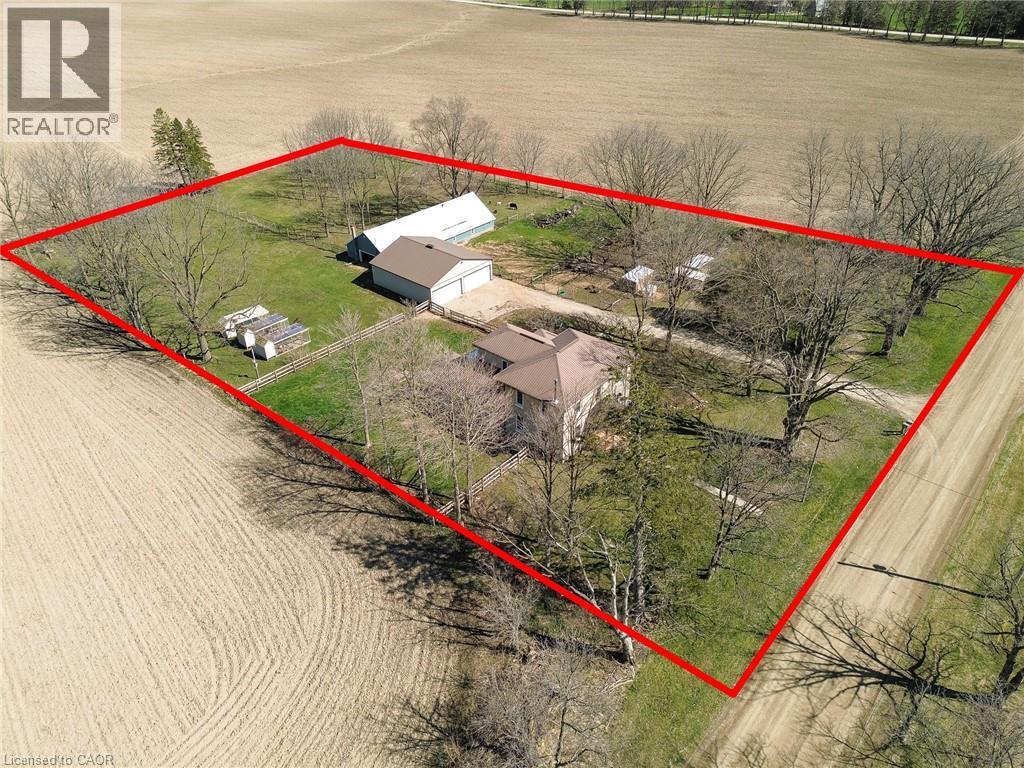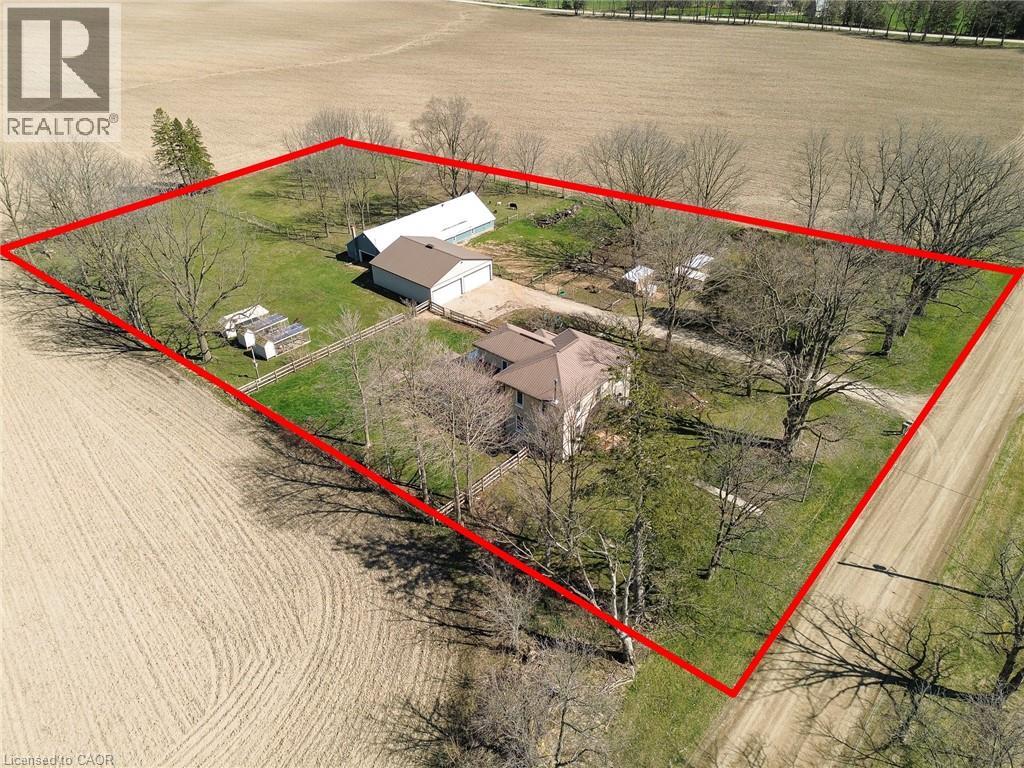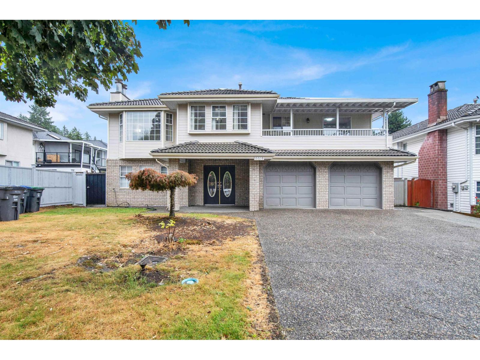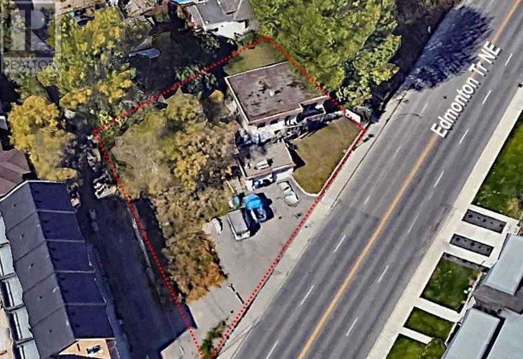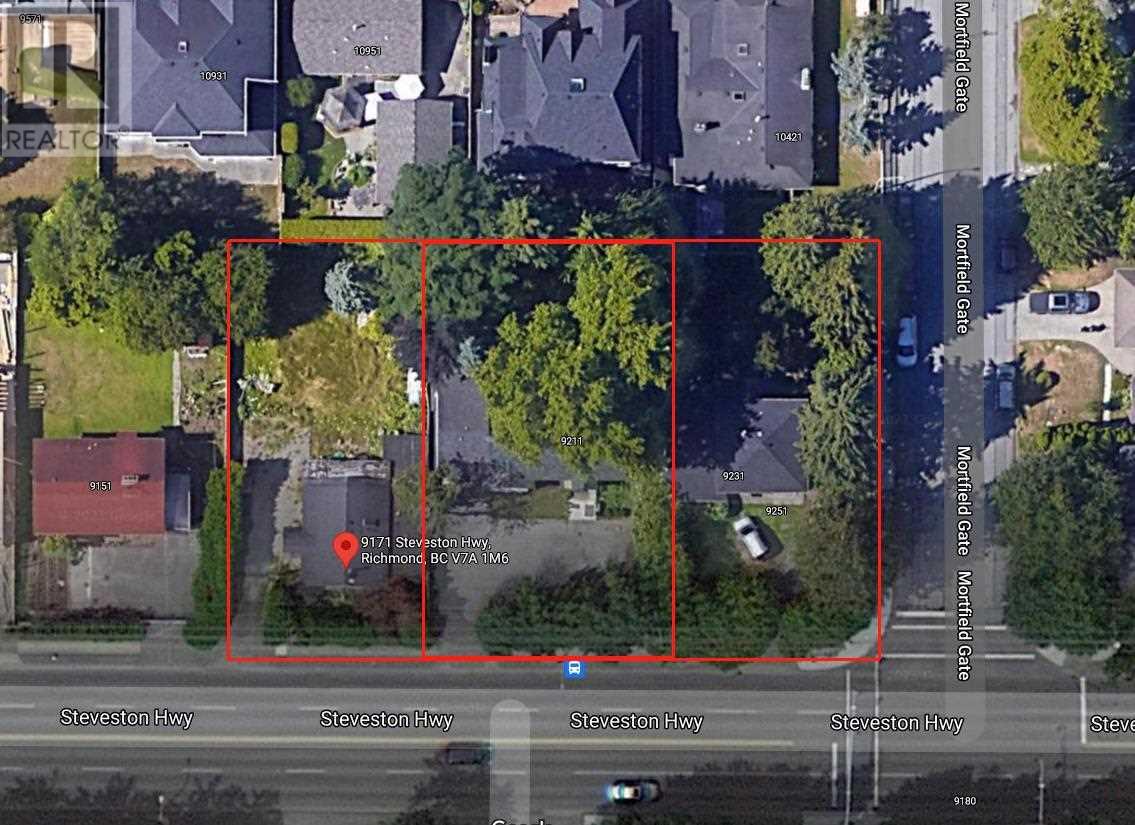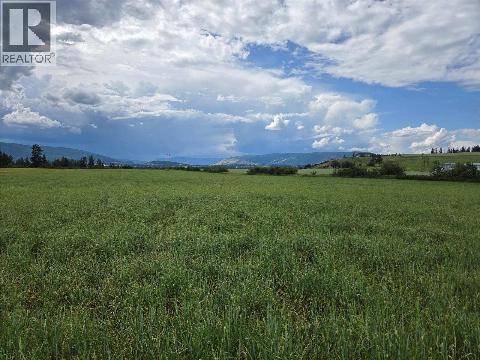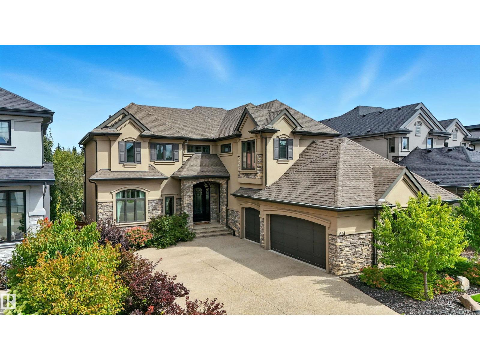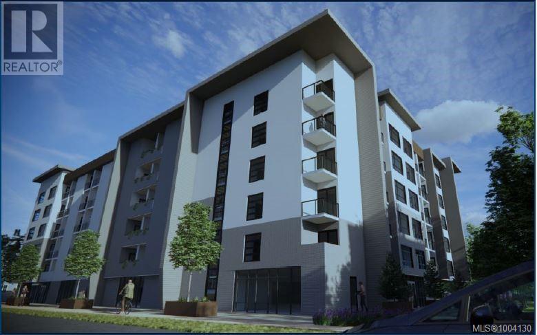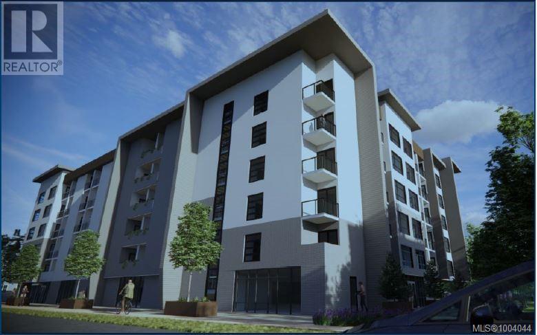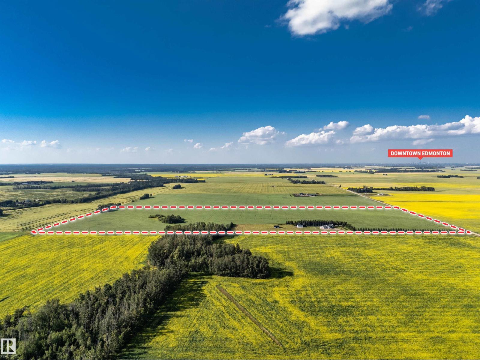639 Main Street
Penticton, British Columbia
OPPORTUNITY KNOCKING! For SALE or for LEASE It is very rare that a property like this comes available. Total 10,536 square feet on 2 floors. There is a good size Restaurant on the main floor (5,000 sq ft.) plus upstairs features a large banquet hall for functions like weddings, meetings, etc. Possibly convert the building to your own needs. Consider redevelopment with a residential component. The possibilities are many. Prime downtown location in a high traffic area. All measurements are approximate. Call listing agent today for a viewing. Duplicate Listing #10321168 - Commercial Lease (id:60626)
RE/MAX Penticton Realty
2329 Dowler Pl
Victoria, British Columbia
Welcome to 2329 Dowler Place, a rare offering in the heart of Victoria featuring 6 self-contained suites with a total finished area of 4,422 sq. ft. Situated on a well-maintained property, this multi-family building combines strong rental income potential with a highly desirable location close to parks, shopping, transit, and downtown amenities. The main floor offers two units, including a bright 3-bedroom residence with generous living spaces, dining area, and private deck. The upper level features three additional self-contained bachelor suites, each thoughtfully designed with open-concept layouts. The lower level offers a large 3-bedroom suite with its own kitchen, living room, and laundry, ensuring comfortable long-term tenancy. Plus a separate detached 1-bedroom suite. With 6 individual units ranging from 1 to 3 bedrooms, this property provides flexibility for a diverse tenant mix. The building offers ample natural light, efficient layouts, and multiple outdoor areas, including decks and an enclosed balcony. Updated systems and well-planned common areas add to the appeal. Whether you’re an investor seeking steady cash flow, a buyer looking for multi-generational living options, or someone wanting to add a prime property to their portfolio, this property delivers exceptional value in one of Victoria’s most accessible neighborhoods. (id:60626)
Exp Realty
13123 Marine Drive
Surrey, British Columbia
Located in Ocean Park this 7320 square foot lot that will have an OCEAN View from a new build. Located on a popular street in a neighborhood of high end homes. R3 zoning allows for plenty of possibilities. (id:60626)
Homelife Benchmark Realty Corp.
2329 Dowler Pl
Victoria, British Columbia
Welcome to 2329 Dowler Place, a rare offering in the heart of Victoria featuring 6 self-contained suites with a total finished area of 4,422 sq. ft. Situated on a well-maintained property, this multi-family building combines strong rental income potential with a highly desirable location close to parks, shopping, transit, and downtown amenities. The main floor offers two units, including a bright 3-bedroom residence with generous living spaces, dining area, and private deck. The upper level features three additional self-contained bachelor suites, each thoughtfully designed with open-concept layouts. The lower level offers a large 3-bedroom suite with its own kitchen, living room, and laundry, ensuring comfortable long-term tenancy. Plus a separate detached 1-bedroom suite. With 6 individual units ranging from 1 to 3 bedrooms, this property provides flexibility for a diverse tenant mix. The building offers ample natural light, efficient layouts, and multiple outdoor areas, including decks and an enclosed balcony. Updated systems and well-planned common areas add to the appeal. Whether you’re an investor seeking steady cash flow, a buyer looking for multi-generational living options, or someone wanting to add a prime property to their portfolio, this property delivers exceptional value in one of Victoria’s most accessible neighborhoods. (id:60626)
Exp Realty
9890 Chase Road
Lake Country, British Columbia
This professionally renovated four bedroom, three bathroom split-level home is nestled on a private and expansive 3.5 acre lot in Lake Country. The open concept layout features a large kitchen with quartz countertops and top of the line stainless steel appliances, including a fridge, microwave, wine fridge, dishwasher, dual convection ovens, induction cooktop, and downdraft exhaust—perfect for cooking enthusiasts and entertainers alike. This home offers unparalleled bonus features, where the family room includes a custom-built entertainment unit with surround sound speakers, and the cooking and dining level of the home features ten foot sliding doors to the spacious deck with a private hot tub, expanding your entertainment options. The primary bedroom serves as a peaceful retreat, complete with a luxurious ensuite that includes dual sinks, a soaker tub, and a glass-encased shower with dual nozzle body spray and rain head. The property also includes a two car garage and a large shop outbuilding with recreational vehicle parking, providing ample space for vehicles, recreational toys, or even horses. This property offers a unique combination of luxury, functionality, and future potential. Whether you’re seeking a family home, a rural escape, or an investment, this Lake Country residence is a must-see. Schedule your private viewing today and explore all that this exceptional home has to offer. (id:60626)
Sotheby's International Realty Canada
3242 Highway 23
Nakusp, British Columbia
This is a rare opportunity to own this gorgeous 6-bedroom, 3-bathroom log home on a private 5-acre lakeshore parcel in the highly sought-after 'Shoreholme' area! With sweeping views of Arrow Lake and the surrounding mountains, this property offers peace, privacy, and comfort in equal measure, and offers one of the most scenic views in the Kootenays. Full of character, it features exposed log beams, and custom details—balanced by tasteful modern updates. The open-concept main floor includes oversized windows that allow a flood of natural light, and the antique stove and propane fireplace are charming statement pieces! The primary suite boasts a walk-in closet, 3-piece ensuite, and access to a covered hot tub overlooking the lake—ideal for cozy nights or rainy days. The walk-out basement includes a flexible rec space with direct yard access. Outside, enjoy expansive lawn, fruit trees, a koi pond, and a beautiful forested perimeter offering privacy and natural beauty. A standout detached shop provides storage and workspace, with a fully equipped guest/rental suite above—currently generating income. The property also features a leveled event/wedding pad and a proven history as a successful Airbnb and wedding venue. Just a short drive from downtown Nakusp, public beaches, trails, and the Hot Springs, this move-in-ready home is perfectly situated for year-round recreation, relaxation, and income potential. Don’t miss this rare lakeshore estate! (id:60626)
Royal LePage Selkirk Realty
11655 72 Avenue
Delta, British Columbia
Discover 11655 72 Ave, a beautifully designed 3,100+ sqft. Custom built home in a highly sought-after location. Featuring 5 bedrooms and 5 bathrooms, this home offers 4 generous bedrooms upstairs and a versatile bedroom/office on the main floor. The bright, open-concept layout includes a large family room, a well-equipped kitchen with stainless steel appliances, granite countertops, a spacious island, and a spice kitchen. A separate-entry 1-bedroom suite adds flexibility for rental income or extended family. Enjoy a private, fully fenced backyard with a patio deck-perfect for summer evenings. Just steps from Sungod Rec Centre, Walmart, shopping, restaurants, and transit. A must-see (id:60626)
Royal LePage - Wolstencroft
Sutton Premier Realty
6847 196b Street
Langley, British Columbia
7 bedroom house. Nestled in a Family Friendly CUL-DE-SAC in Willoughby Heights. EXTENSIVE CROWN MOLDING, GRANITE throughout. Spacious kitchen w/Beautiful Maple Cabinets, stone backsplash, tiled floors, pantry, S/S appliances. ENJOY the OPEN layout w/VAULTED ceilings, large windows for brightness and great use of space. Perfect for relaxing or entertaining family and friends. Fully fenced yard and safe cul-de-sac to let your kids play. VIEW of City and mountains from Master. Newer hot water tank and furnace. 2 Bed Legal suite (w/option 3 bedroom suite).Skytrain coming soon, close to schools and mall. Please call for private viewing! (id:60626)
Sutton Group-West Coast Realty (Surrey/24)
2385 Peardonville Road
Abbotsford, British Columbia
DEVELOPERS, BUILDERS OR END USERS!! LOOK!!!! SELLER JUST RECEIVED 3RD READING FOR REZONING TO I-2, ON THIS 12,788 SQ/FT-VACANT INDUSTRIAL LOT.... and this new I-2 Zoning....... is very close to being finalized with the City. Located in West Abbotsford, on the busy corner of Peardonville and Simpson Roads, this location has easy access to both the Airport and Hwy 1. Lands will allow you to build an Industrial building sizing from 4810-6258 SQ FT (See Attached Drawings). Ideal location for a Truck and or Car Mechanics shops, or try shops for Tires, Radiators, Autobody, Auto-glass, RV Repairs, Restoration and more. So many uses in this I-2 Zoning........... so please ask us, if your use will fit in the NEW I-2 Zoning. See the attached Architectural drawings.................... or design your own shop............. to match your Business Model. Call today and let's go walk the Lands. (id:60626)
Royal LePage Little Oak Realty
Team 3000 Realty Ltd.
153 Westview Drive
Penticton, British Columbia
This beautifully updated lakeview rancher blends classic quality with modern elegance, showcasing a long list of thoughtful renovations throughout. Set on a private over 1/4 acre lot this 5 bedroom 3 bathroom home offers over 4,100 sqft of refined living space. Recent updates include new windows with stucco reveals, fresh interior and exterior paint, luxury vinyl plank flooring upstairs, and plush carpet downstairs. The kitchen has been reimagined with new cabinetry, stone countertops, highend Baril faucets, and premium appliances. Bathrooms have been tastefully renovated with tiled Schluter-system showers, new bathtubs, modern vanities, upgraded toilets, and sleek mirrors. Designer tile fireplaces with mantels and Valour gas inserts add warmth and style to both levels. Throughout the home, you’ll find updated lighting, pot lights, trim, closet doors, and custom closet organizers in the primary and guest bedroom. The stair railing has been replaced, and interior and exterior doors upgraded to reflect a cohesive design. The upgraded electrical panel & Flo by Moen water system provide peace of mind, while newer furnace & A/C ensure comfort. Outside, enjoy a newer back deck w/ glass railings and stairs, a recently paved driveway& patio, enhanced landscaping with sod and irrigation, wood and wire fencing, and paver walkways along both sides of the home. The property is prepped w/ underground conduit for future pool/hot tub installation, offering both functionality & potential. (id:60626)
Exp Realty
515 11 Street S
Lethbridge, Alberta
An incredible opportunity to own a fully operational 10-unit multi-family property in the heart of Lethbridge. This purpose-built 10-plex features nine fully furnished one-bedroom suites and one unfurnished long-term suite, all designed for strong income generation and minimal vacancy.?? Property Features9 furnished 1-bedroom units with kitchens & 3-pc bathrooms1 unfurnished long-term 1-bedroom unitEach suite equipped with its own hotel-style heat/AC unitShared laundry (washer & dryer in common area)High-quality furnishings, bedding, linens & big-screen TVs includedFully stocked kitchens with appliances, dishes & utensilsIndividual internet routers & programmable WiFi door locks for each unitOutdoor storage shed with shovels, brooms & maintenance tools?? Location BenefitsSituated close to downtown Lethbridge amenities, transit, and schoolsWalkable neighborhood with excellent rental demandFlexible property strategy: continue current STR/LTR mix or convert to all long-term rentals? Investor ReadyThis property comes fully furnished and equipped—turn the key and start collecting rent. With strong financial performance and professional management potential, this 10-plex is an ideal addition to any investor’s portfolio. (id:60626)
Sutton Group - Lethbridge
3171 Engineer Crescent
Abbotsford, British Columbia
Dream Home Alert! 3171 Engineer Crescent is a 7-bed, 6.5-bath masterpiece! Every bedroom has a private ensuite for ultimate luxury. Quick drive from the Aldergrove Credit Union Rec centre, it's perfect for active families. Spacious, modern, and ideal for entertaining, this rare gem offers unmatched comfort and style. (id:60626)
Royal LePage Global Force Realty
149 Highway 17
White River, Ontario
Introducing the White Lake Lodge. Located 20km's west of White River, Ontario fronting on Highway 17. The lodge consists of a busy store that offers Gas, propane and concessions including snacks, drinks, clothing and a fully stocked tackle shop. In addition there is Live bait and Firewood sales. As well it has a LCBO agency store. The conveniences are enjoyed by many returning guests, the neighbouring White Lake Provincial Park, the 2 Mobert reservations and those travelling along the beautiful highway 17. The fully stocked accommodations include 4 two bedroom cabins, 2 one bedroom cabins. A side by side duplex, each unit with 2 bedrooms. As well as the open concept Studio (2024) cabin with 1 double and bunk beds. Each with their own private 3 piece bathroom, comfortable furniture, heat and air conditioning, deck and BBQ's A (2017) 38 foot 2 bedroom 2 bathroom park model trailer. A (2025) 2 bedroom 1 bath modular home. In addition there is 6 seasonal camp sites and 7 over night sites 5 of which are fully serviced. Perfect for travellers looking for a place to rest for the night. The White Lake Lodge has the only public boat launch and docking (2024) available on this section of the White River that complements the 16 & 14 foot rental boats and trailers for on river or the many abundant nearby lakes. A newly constructed (2023) 30x24 foot garage with paved apron gives a great place to store all the toys. Guests are excited to see the Sauna (2023) and wood fired Hot Tub (2024) that sits on the waters edge under the gazebo. Tons of improvement have been done in the last 5 years. Including a total overhaul on the accommodations and the interior of the store. his your opportunity to have that lifestyle and business you have always dreamed to have. Reach out today to start the next exciting venture! (id:60626)
Royal LePage North Heritage Realty
3892 Lewis Road
Mossley, Ontario
Prepare to be captivated by this meticulously renovated 2 storey detached home, offering over 3437 sqft of luxurious living space. No detail has been overlooked in this top-to-bottom transformation, boasting brand new electrical & plumbing systems, a new high-efficiency HVAC & water filtration. Step inside to discover new flooring flowing throughout, leading you through beautifully renovated main floor & into a a stunning new kitchen. This culinary haven features exquisite quartz countertops, top-of-the-line stainless steel appliances, & soaring high ceilings that enhance the sense of space & light perfectly. Gather around the warmth of the new wood-burning fireplace in family room/den on chilly evenings, creating a cozy & inviting atmosphere. This exceptional home offers 4 spacious bedrooms plus 2 versatile dens, providing ample room for a growing family, home offices, or hobby spaces. Enjoy the outdoors on the new decks, perfect for entertaining or simply relaxing and taking in the serene surroundings. New triple-pane windows & exterior doors ensure energy efficiency & tranquility throughout the home. New electrical light fixtures illuminate every corner with modern style. The expansive 2.5-acre property is a true paradise for those seeking space & versatility. Animal enthusiasts will be delighted by the insulated barn with upgraded electrical & 9 stalls, along with 4 well-maintained pastures newly fenced. (id:60626)
Exp Realty
3892 Lewis Road Road
Mossley, Ontario
Prepare to be captivated by this meticulously renovated 2 storey detached home, offering over 3437 sqft of luxurious living space. No detail has been overlooked in this top-to-bottom transformation, boasting brand new electrical & plumbing systems, a new high-efficiency HVAC & water filtration. Step inside to discover new flooring flowing throughout, leading you through beautifully renovated main floor & into a a stunning new kitchen. This culinary haven features exquisite quartz countertops, top-of-the-line stainless steel appliances, & soaring high ceilings that enhance the sense of space & light perfectly. Gather around the warmth of the new wood-burning fireplace in family room/den on chilly evenings, creating a cozy & inviting atmosphere. This exceptional home offers 4 spacious bedrooms plus 2 versatile dens, providing ample room for a growing family, home offices, or hobby spaces. Enjoy the outdoors on the new decks, perfect for entertaining or simply relaxing and taking in the serene surroundings. New triple-pane windows & exterior doors ensure energy efficiency & tranquility throughout the home. New electrical light fixtures illuminate every corner with modern style. The expansive 2.5-acre property is a true paradise for those seeking space & versatility. Animal enthusiasts will be delighted by the insulated barn with upgraded electrical & 9 stalls, along with 4 well-maintained pastures newly fenced. (id:60626)
Exp Realty
15530 83a Avenue
Surrey, British Columbia
Well kept ground level basement entry home on large lot, located in one of the nicest areas of Fleetwood, offers 7 bedrooms and 4 bathrooms. Main floor with all new paint, new entry floor and new countertop and New flooring in kitchen. Two skylights and larger size covered sundeck. Two suites with two bedrooms and one bedroom rented to good tenants. Large size backyard and front yard with extra parking at front. The home is located close to schools, transit, shopping and golf course. (id:60626)
Ypa Your Property Agent
411 Edmonton Trail Ne
Calgary, Alberta
TWO LOTS(411 AND 415 EDMONTON TRAIL) ARE INCLUDED IN THE SALE. Developer and investor alert! This phenomenal residential development site on two lots totaling 11,388.2 SQ. FT. LOT offers tremendous CITY VIEWS and an outstanding INNER-CITY LOCATION! Both parcels are being sold together. M-C2 zoning is a multi-residential designation that is primarily for 3 to 5 story apartment buildings. This fantastic location has great road access going into downtown and Deerfoot Trail and is ideally situated between Crescent Heights and Bridgeland. WITHIN WALKING DISTANCE TO EVERYTHING – transit, school, parks, shops, restaurants, downtown, the East Village and the extensive river pathways. You simply won’t find a better inner-city location for your next project. Don’t miss out on this amazing opportunity! The up/down duplex current on the property to be sold as-is, where-is, has renters.The List price is exclusive of GST. For more information please call now. (id:60626)
Royal LePage Blue Sky
9231 Steveston Highway
Richmond, British Columbia
3bedrm 2 full bath at the North side of Steveston Hwy, corner of Steveston and Mortfield Gate. Close to transit and golf course. (id:60626)
RE/MAX Crest Realty
Lot 1 Marshall Road
Spallumcheen, British Columbia
Amazing flat 69.15 Acre parcel minutes from Armstrong BC. Well drilled in 2022. Well produces 150+ GPM on 6 in diameter. Approximately 55 acres can be farmed and the remaining land is sloping and scattered with shrubs and trees. Stunning views down the valley Southward and many great potential home sites. (id:60626)
Coldwell Banker Executives Realty
620 Boothe Road
Naramata, British Columbia
Nestled among lush vineyards, orchards, and sun-drenched hillsides, this exceptional property captures the very essence of the Okanagan lifestyle. Whether you're envisioning a thriving farm-to-table experience, boutique accommodations, or a peaceful personal retreat surrounded by nature’s bounty, this one-of-a-kind offering is your gateway to a life where agriculture meets adventure, and business meets beauty. With endless potential & an unbeatable location, this is more than a property—it’s a lifestyle. The property features two charming, fully updated cottages, each blending rustic character with modern comforts—ideal for hosting guests, running a boutique agri-tourism business, or accommodating multi-generational living. At the heart of the property stands a beautifully crafted barn—not designated as living space, but thoughtfully finished inside with tremendous potential. Whether envisioned as an artist’s studio, tasting room, event venue, or yoga retreat, this barn is a true showpiece that adds both charm and versatility. Enjoy panoramic views of Okanagan Lake, the valley, & surrounding mountains right from your doorstep. The fully fenced yard is perfect for kids, pets. Just beyond your gate, the best of the Okanagan awaits: world-class wineries, scenic trails, quaint cafe's, local shops, and the beaches of Naramata are all just minutes away. This property delivers the full Okanagan lifestyle—with privacy, beauty, and opportunity in every direction. (id:60626)
Chamberlain Property Group
631 Howatt Dr Sw
Edmonton, Alberta
Experience a lifestyle of refined luxury & elegance, where timeless design meets uncompromising quality. A one of a kind estate home on a private walkout ravine lot in Jagare Ridge, custom built by Carriage Custom Homes. 3 living areas, 3 dining areas, 4 bedrooms, 5 bathrooms & an oversize triple garage. 19' ceilings, curved staircase, ample natural light & gleaming hardwood welcomes you through an open layout. Greeting room, formal dining & an open to above great room is sure to meet any entertainer's dream. Chef's kitchen & full dining nook with direct access to upper covered deck, dual sided fireplace & perfect views of nature. Convenient main floor bedroom with 3pc ensuite. Upper level bonus room is perfect for movie nights. Primary suite is sure to accommodate any furniture arrangement. Private balcony, 5pc spa ensuite & dressing room. 2 additional bedrooms each with ensuites & large closets. Walkout level is ready for future development for recreation. Upgraded throughout & shows a perfect 10! (id:60626)
RE/MAX Elite
2645 Sooke Rd
Langford, British Columbia
Excellent development property. Conditional approval for a 73 unit building plus 7000 Sq Ft of commercial. Prime location. The surrounding properties are quickly being built up with commercial, residential condos & apartments. Developments in the immediate area have rezoned for great density. Arterial street for high visibility, well served by bus, minutes from shopping. This is an opportunity to secure a level, broad parcel with all municipal services at the doorstep in an area earmarked for development. Building on site is considered to have little value, but has 4 suites, all occupied - DO NOT DISTURB OCCUPANTS. Must be purchased with neighboring 14,200 Sq Ft property (2639 Sooke Rd). Total current rental revenue for all 4 units is $5,750. Rental revenue total for both properties combined is $9,650. (id:60626)
Fair Realty
2639 Sooke Rd
Langford, British Columbia
Excellent development property. Conditional approval for a 73 unit building plus 7000 Sq Ft of commercial. Prime location. The surrounding properties are quickly being built up with commercial, residential condos & apartments. Developments in the immediate area have rezoned for great density. Arterial street for high visibility, well served by bus, minutes from shopping. This is an opportunity to secure a level, broad parcel with all municipal services at the doorstep in an area earmarked for development. Building on site is considered to have little value, but has two suites, both occupied - DO NOT DISTURB OCCUPANTS. Must be purchased with neighboring 18,700 sqft property (2645 Sooke Rd). Total current rental revenue $3,900. Rental revenue total for both properties combined is $9,650. (id:60626)
Fair Realty
50242 Rge Road 260
Rural Leduc County, Alberta
Country space, city convenience—just 3 km from Edmonton’s south boundary & minutes to Nisku, Leduc, Devon & EIA.This custom-built Jacobs bungalow delivers over 3,400 sqft of finished space & the kind of extras that make acreage living a dream.Step inside to an open-concept main floor made for gathering: a chef’s kitchen w/maple cabinetry, granite counters, a central sit-down island w/pot drawers, and a dining area that fits the whole crew. The living room’s gasfireplace is a natural focal point, and hardwood floors carry a warm, timeless feel.The primary suite is a retreat w/WI closet & 5-pc spa ensuite w/jetted tub. A 2nd bdrm, den & 2 more baths complete the main. Downstairs, an oversized family room, full 2nd kitchen, bdrm, bath & laundry make multi-gen living easy. Outside, enjoy a 26x26 heated garage w/new epoxy floors, 24x34 barn (concrete), 32x48 workshop (concrete & power), fruit trees, garden, and a tree-lined drive. Plenty of room for RVs, projects & peaceful evenings at home. (id:60626)
RE/MAX Real Estate

