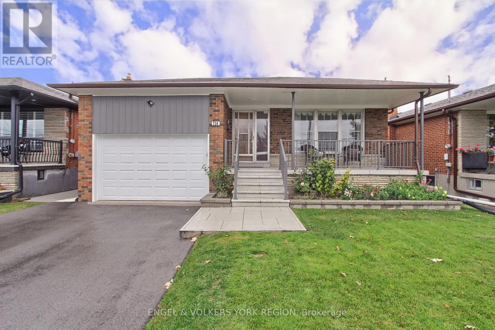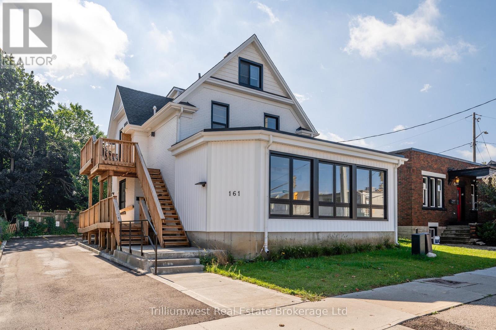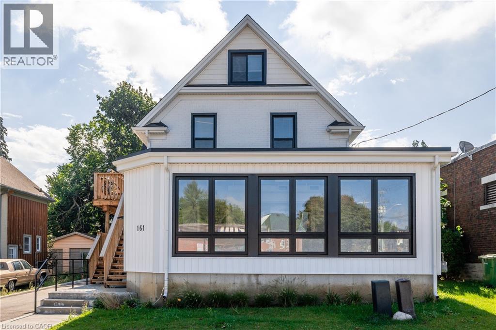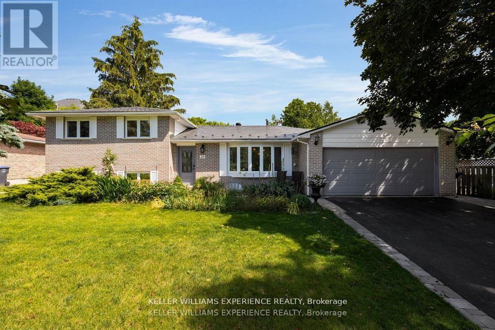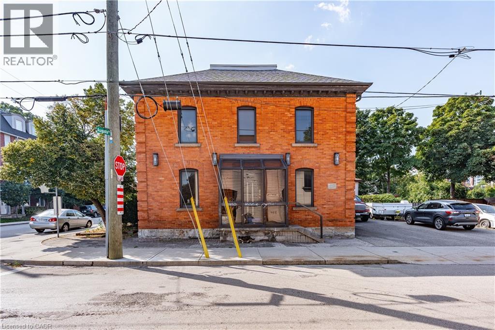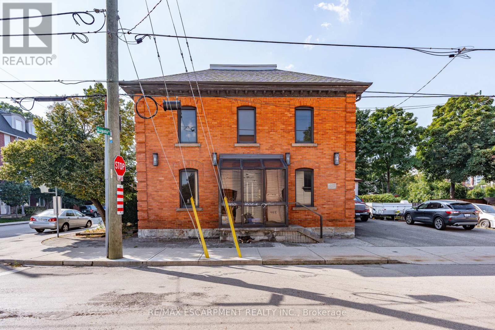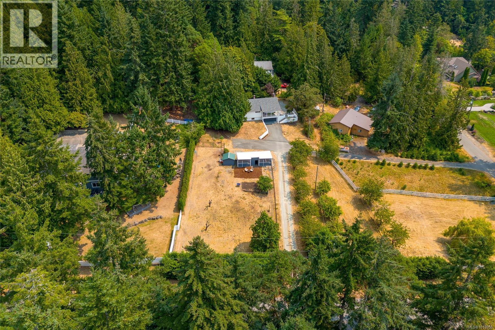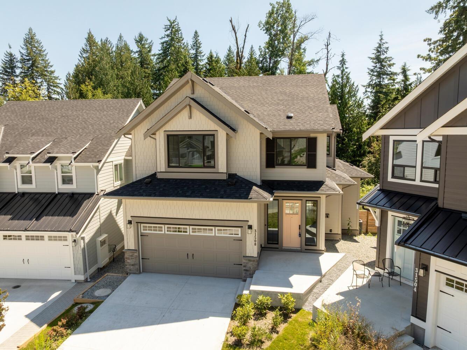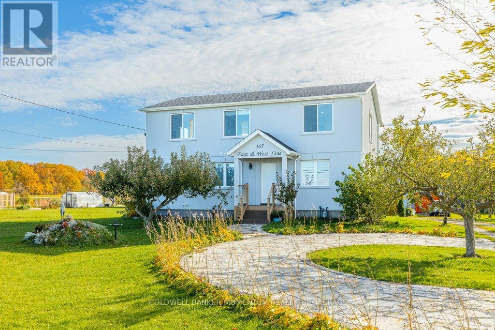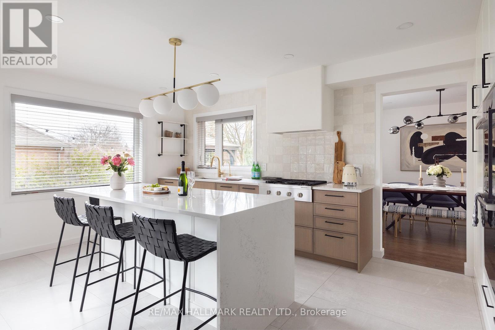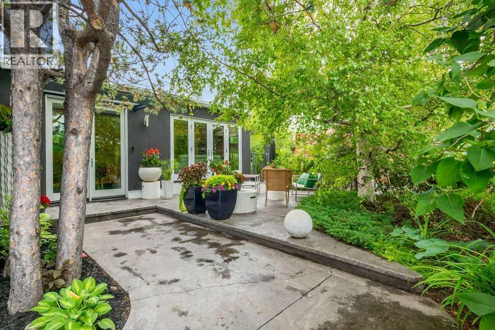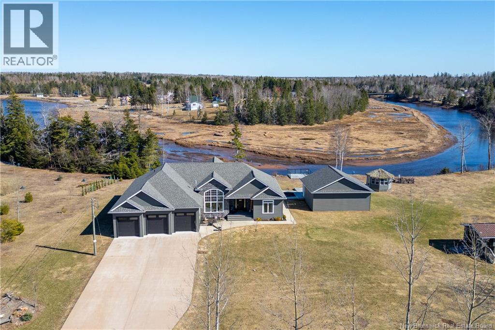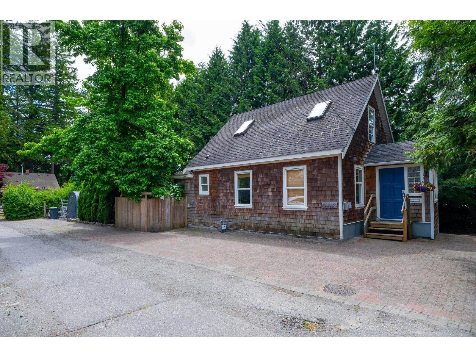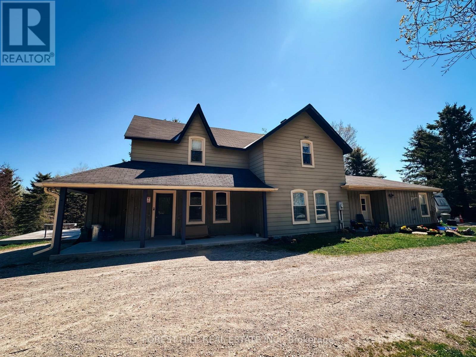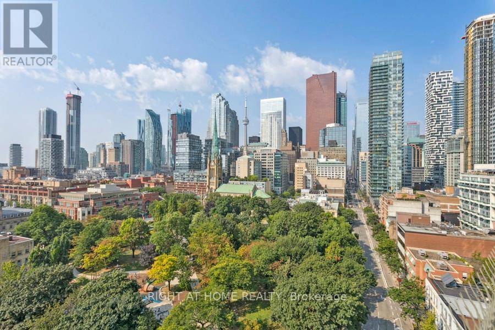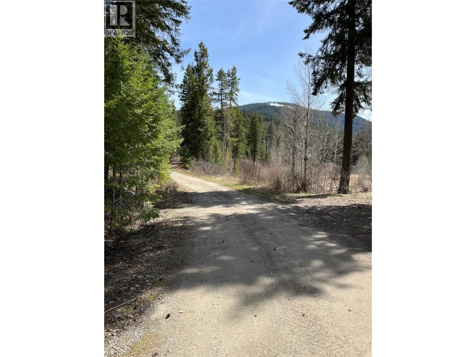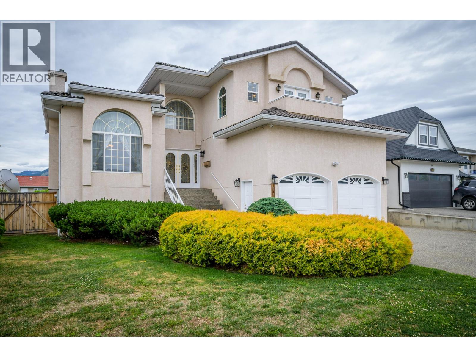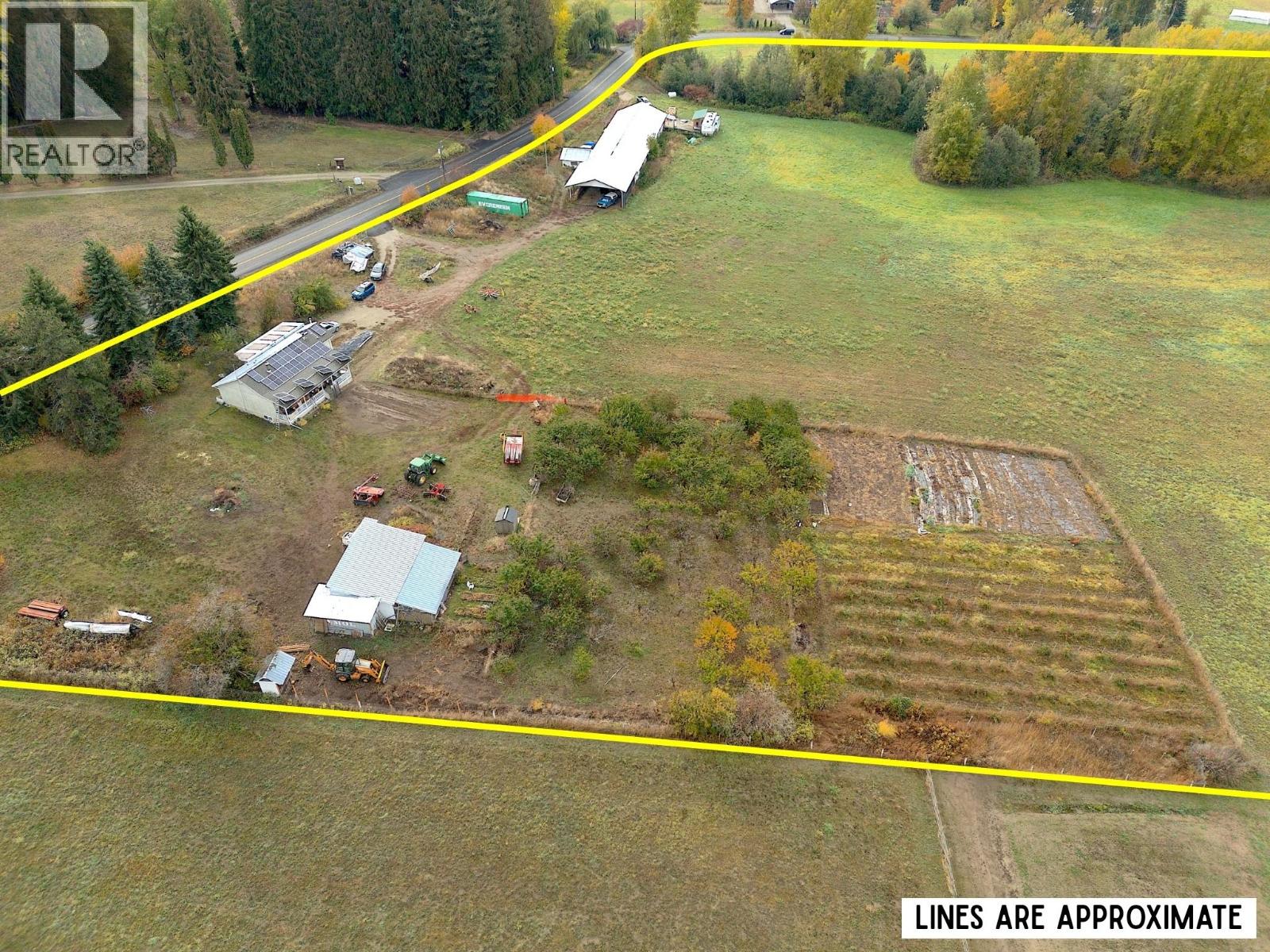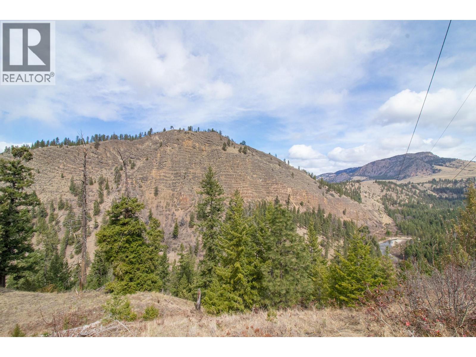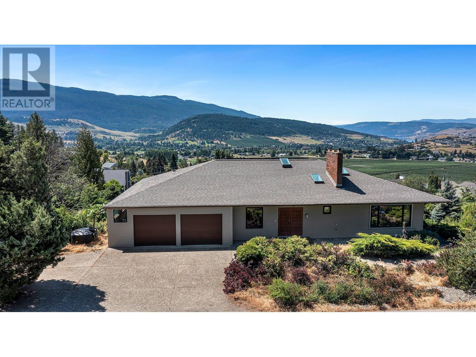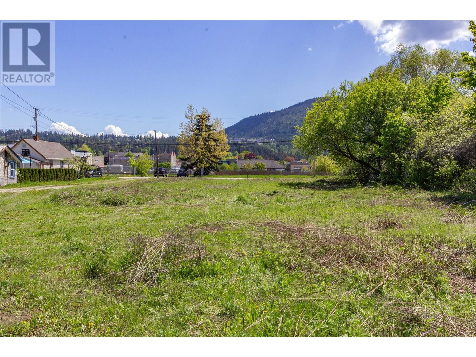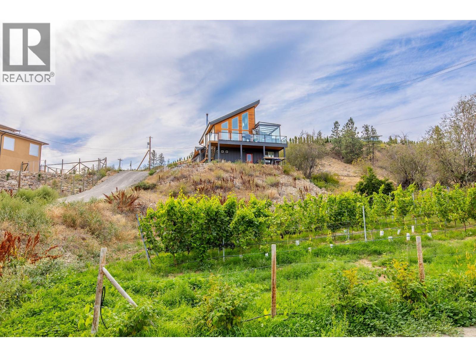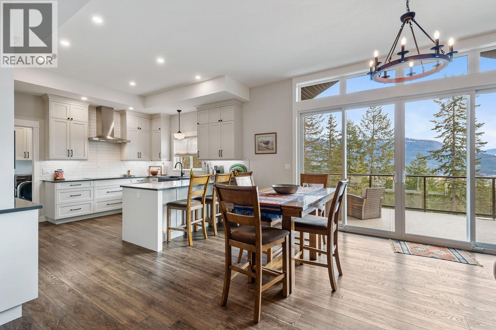234 Maple Leaf Drive
Toronto, Ontario
Welcome to this beautifully maintained large bungalow offering a rare combination of space, flow, and functionality. From the moment you step through the front door, you're greeted with an inviting, layout that seamlessly connects every room. All principal rooms are exceptionally generous in size, providing comfort and versatility. The bright kitchen has a walk-out to an oversized deck overlooking the side yard and backyard. Perfect for summer entertaining and family gatherings.Set on a fabulous extra-deep lot measuring approximately 43 feet wide by 171 feet deep, this home provides endless opportunities. Lovingly cared for by the original owner, the property features solid bones and a well-maintained exterior and landscaping featuring recently updated patterned concrete on the front porch and recently updated solid concrete walkways to the rear of the home and back deck. A separate side entrance offers excellent potential for an income-producing basement apartment or ideal space for extended family.Prime Location - just steps to Maple Leaf Park, close to public transit, and a short drive to Highways 401 and 400. You'll also enjoy convenient access to grocery stores, restaurants, and everyday amenities.A wonderful opportunity to move into a solid, well-cared-for home that radiates pride of ownership. Gleaming hardwood floors and a layout filled with natural light complete this exceptional property. (id:60626)
Engel & Volkers York Region
161 Victoria Street S
Kitchener, Ontario
Discover an exceptional opportunity in the heart of downtown Kitchener. This fully redeveloped mixed-use property blends modern functionality with timeless character, offering the perfect setup to live, work, or invest. Once a traditional duplex, the building has been completely reimagined from the ground up with professional oversight and city approvals. The result is a bright, contemporary space featuring two levels of commercial use and a stunning two-storey residential loft above-ideal for an owner-occupier or as a fully leased investment. Located along one of the city's fastest-developing corridors, 161 Victoria Street South is surrounded by major new developments including One Victoria, Garment Street, The Glovebox and One Hundred Condos. With thousands of residents and professionals within walking distance, excellent transit connections, and steady year-round foot traffic, this location positions any business-or future redevelopment-for long-term success. Whether you're seeking a live/work lifestyle, steady rental income, or a strategic hold in a rapidly growing area, this property checks every box. Thoughtful design, strong curb appeal, and an unbeatable downtown address make 161 Victoria Street South a standout investment in one of Canada's most dynamic markets. Don't miss your chance to own a turn-key building with exceptional flexibility and future potential-schedule your viewing today. (id:60626)
Trilliumwest Real Estate Brokerage Ltd
161 Victoria Street S
Kitchener, Ontario
Discover an exceptional opportunity in the heart of downtown Kitchener. This fully redeveloped mixed-use property blends modern functionality with timeless character, offering the perfect setup to live, work, or invest. Once a traditional duplex, the building has been completely reimagined from the ground up with professional oversight and city approvals. The result is a bright, contemporary space featuring two levels of commercial use and a stunning two-storey residential loft above—ideal for an owner-occupier or as a fully leased investment. Located along one of the city’s fastest-developing corridors, 161 Victoria Street South is surrounded by major new developments including One Victoria, Garment Street, The Glovebox and One Hundred Condos. With thousands of residents and professionals within walking distance, excellent transit connections, and steady year-round foot traffic, this location positions any business—or future redevelopment—for long-term success. Whether you’re seeking a live/work lifestyle, steady rental income, or a strategic hold in a rapidly growing area, this property checks every box. Thoughtful design, strong curb appeal, and an unbeatable downtown address make 161 Victoria Street South a standout investment in one of Canada’s most dynamic markets. Don’t miss your chance to own a turn-key building with exceptional flexibility and future potential—schedule your viewing today. (id:60626)
Trilliumwest Real Estate Brokerage
28 Larry Street
Caledon, Ontario
Welcome to a home where comfort, style, and family living meet in the heart of Caledon East. This beautiful property is surrounded by scenic walking trails, sought after schools, friendly shops, and a brand-new recreation centre everything your family needs just minutes from your door. Inside, the renovated kitchen is the heart of the home, with custom cabinetry, high-end appliances, and a bright eat-in area perfect for busy breakfasts or cozy dinners. The layout flows into a formal dining room and spacious living areas, creating the perfect setting for family gatherings, game nights, and quiet evenings in. Step outside to your own private backyard retreat, complete with a heated in-ground pool, diving board, natural stone patio, and professionally landscaped gardens. Whether its a summer barbecue, a pool party with friends, or simply relaxing under the lights in the evening, this space is made for making memories. Upstairs, you'll find three comfortable bedrooms, while the lower level offers a private suite, spa-like bathroom, and a media room ready for movie nights. With thoughtful upgrades throughout including a lifetime metal roof, modern HVAC, tankless water heater, and EV-ready 200 amp panel this home blends everyday practicality with the kind of features you'll love for years to come. Move-in ready and perfectly located, its the kind of home where your family can truly grow. (id:60626)
Keller Williams Experience Realty
120 Catharine Street S
Hamilton, Ontario
OFFICE opportunity in Hamilton’s Corktown. Corner location, lots of parking, 10+ offices, kitchen & 2 bathrooms. This mixed-use property on Augusta Street is zoned E-3 (High Density Multiple Dwellings), offering incredible potential for future development or redevelopment. Take advantage of this prime location and strong zoning flexibility — build new, expand, or continue to use the existing office building. The current building can also be leased to generate income while you plan your next project. A rare chance to secure a property in one of Hamilton’s most vibrant, fast-growing communities, steps from downtown, transit, restaurants, and amenities. (id:60626)
RE/MAX Escarpment Realty Inc.
120 Catharine Street S
Hamilton, Ontario
Attention Builders, Developers, and Investors! An exceptional opportunity awaits in the heart of Hamilton's sought-after Corktown neighbourhood. This mixed-use property on Augusta Street is zoned E-3 (High Density Multiple Dwellings), offering incredible potential for future development or redevelopment. Take advantage of this prime location and strong zoning flexibility - build new, expand, or continue to use the existing office building as is. The current building can also be leased to generate income while you plan your next project. A rare chance to secure a property in one of Hamilton's most vibrant, fast-growing communities, steps from downtown, transit, restaurants, and amenities. (id:60626)
RE/MAX Escarpment Realty Inc.
11255 Nitinat Rd
North Saanich, British Columbia
Welcome to your own sunny slice of North Saanich paradise—this picturesque and level .99-acre property combines rural charm with modern flexibility, offering a relaxed lifestyle surrounded by farm stands, beaches, and local markets. Thoughtfully set on the lot to enjoy south sun all day and golden west-facing light from the covered front porch, this freshly updated home offers 6 bedrooms and 4 bathrooms across a flexible layout. The main floor features 3 bedrooms, 2 bathrooms, and a welcoming open-concept living and dining area with oak hardwood floors and a cozy wood-burning fireplace—perfect for winter evenings. Downstairs, a private-entry suite with 2 bedrooms and a bathroom provides great versatility for extended family or rental potential. A detached backyard cottage-style suite with bedroom, bathroom, and kitchenette adds even more options—ideal as a guest house, home office, or mortgage helper. Equestrian enthusiasts will appreciate the well-designed two-stall barn with dry hay storage, two fully fenced paddocks, and a dedicated drainage system that keeps the upper paddock dry year-round. A double garage, workshop, two storage sheds, and a fully fenced backyard offer additional space and function. The property is beautifully planted with 16 fruit trees—including cherries, apples, figs, and raspberries—adding to the rural lifestyle charm. Whether you're looking to raise a family, retire, or live with animals at your doorstep, this is the perfect place to call home. All of this, nestled on a quiet no-thru street just minutes from the airport, ferries, Panorama Rec Centre, Victoria, and the vibrant town of Sidney. (id:60626)
Pemberton Holmes Ltd. - Oak Bay
31508 Mccreath Place
Mission, British Columbia
Step into luxury living at Nelson & Grove, where this beautifully crafted 6-bedroom, 4-bathroom home blends comfort, elegance, and function. Nestled at the end of a quiet cul-de-sac on a rare pie-shaped lot, it backs onto a tranquil greenbelt-offering privacy and peaceful views. Inside, vaulted ceilings, wide plank floors, quartz surfaces, and sleek tile define the space. The chef's kitchen features stainless steel appliances, custom cabinetry, and a large quartz island. Expansive windows flood the home with natural light. Upstairs includes four bedrooms, including a serene primary suite with a spa-style 5-piece ensuite, walk-in shower, heated floors, and generous closet. The bright, walk-out basement offers two more bedrooms, a full bath, and a wet bar-perfect for entertaining! (id:60626)
Top Producers Realty Ltd.
165 East West Line
Niagara-On-The-Lake, Ontario
Nestled among serene orchards and lush vineyards, this unique country property offers nearly 2,400 square feet of finished living space and outstanding income potential, all in the heart of Niagara-on-the-Lake. This spacious two storey home is thoughtfully designed with two separate living units, making it ideal for multi-generational living or investment purposes. The main floor unit offers 2 bedrooms, a 2-piece bathroom and a 3-piece bathroom along with an eat-in kitchen and comfortable living room. The 2-storey unit features a primary bedroom with private 3-piece ensuite and a spacious second bedroom. On the second floor there is also an additional 5-piece bathroom, eat-in kitchen and spacious living area. The property also includes a fully finished recreation room in the basement, offering additional space for entertainment or guest accommodations. Currently operating as a licensed Airbnb, the home generates solid rental income and is a proven money-maker in one of Ontario's most sought-after destinations. Bonus income comes from the 36' x 25' detached shop on the property which is leased out, providing an additional annual income of nearly $16,000.Whether you're looking for a tranquil residence, multi-generational living, a vacation home with income, or a savvy investment, this property delivers. Enjoy the peaceful rural setting while being just minutes from wineries, restaurants, and all that. Niagara-on-the-Lake has to offer. (id:60626)
Coldwell Banker Momentum Realty
16 Intrepid Drive
Whitby, Ontario
3,032SF of livable space and near $400K in renos. This stunning home was updated over a six-year period and offers three-plus-one bedrooms, four bathrooms and is situated on a corner lot. Tasteful modern updates were completed in neutral tones and high-end finishes. You enter the home into an inviting foyer with heated ceramic flooring and floating circular staircase with oak risers. To the left, a main floor powder room and separate laundry room with garage access and to the right, an open-concept living and dining room with large windows that let in natural light and views of mature trees and greenery. The main floor family room, visible from the foyer is open to the kitchen and has a cozy gas fireplace. The kitchen, completed in 2021, is a showstopper that features custom-built cabinetry, in a two-tone oak and white finish, with integrated fridge and built-in dishwasher. The sleek central island has a quartz waterfall countertop and provides extra counter space and area for seating. The kitchen has a water filter, custom tile backsplash and high-end appliances. A sliding glass door leads to a large deck overlooking the landscaped backyard. The bright and airy second floor features a skylight at the top of the stairs. All three bedrooms have custom closets and the primary is complete with ensuite and soaker tub making it the perfect personal retreat. An additional bedroom can be found in the spacious basement and it includes a semi-ensuite, built-in desk and walk-in closet. The dedicated recreational room has a wet bar, custom cabinetry, quartz counter and wall backsplash complete with fridge and built-in dishwasher. This home offers central air conditioning, a two-car garage and rough-in for an electric vehicle charger. There are pot lights in every room and in the soffits surrounding the exterior which provides downlighting and enhanced visibility. The home was updated with energy-efficient windows in 2018 (main floor) and 2022 (basement). CHECK OUT THE VIDEO! (id:60626)
RE/MAX Hallmark Realty Ltd.
112 Varsity Green Bay Nw
Calgary, Alberta
Nestled on a quiet cul-de-sac in sought-after and prestigious Varsity Estates, this exceptional 4-bedroom, 4.5-bathroom estate home with over 2555 square feet of developed living area, sits perfectly on an expansive, irrigated, and private park-like lot. Surrounded by mature fruit-bearing trees, professionally landscaped and irrigated gardens and offering ultimate privacy, this four-level split home delivers sophisticated living in one of the area's most desirable locations. Four separate patios extend your living space outdoors and invite you to relax or host in style while taking in lush garden views.From the moment you step inside, you'll be captivated by vaulted ceilings, designer finishes, and a sense of refined comfort throughout. The heart of the home is a bright and spacious gourmet kitchen featuring top-of-the-line appliances, custom cabinetry, marble countertops and an elegant design that’s perfect for entertaining or everyday living.The living room offers warmth and character with a unique twist – a secret loft playroom that adds charm and a touch of whimsy. Each level of this thoughtfully designed home brings privacy, functionality, and style.On the lower level the primary bedroom suite is a true retreat, featuring a spa-like ensuite with a soaking tub, walk-in shower, and direct access to a private patio oasis- perfect for morning coffee or a peaceful evening wind-down. There are two additional bedrooms on this level- each with it’s own ensuite washroom.Additional highlights include a oversized garage with epoxy floor, pressure washer and a convenient EV charging outlet. Recent upgrades include tankless hot water system, new furnace, EcoBee security and smart home system, new washer and dryer.Close to great shopping, services, schools and parks. Easy access to LRT and major roadways. Don’t miss the opportunity to own this rare gem in a highly sought-after location – a perfect blend of luxury, innovation, and modern design. (id:60626)
Sotheby's International Realty Canada
36 Davidson Loop
Baie Verte, New Brunswick
INCREDIBLE CUSTOM-BUILT RIVERFRONT ESTATE! This home sits perched above the Tidnish River with panoramic views - the perfect spot for boating, relaxing, and living your best life. The main home was built in 2018, on an ICF foundation, and with 2680 square feet on the main floor. Through the front door is the gorgeous open-concept main floor with 9 foot ceilings. The dining room has a 16-foot vaulted ceiling and floor to ceiling window. This opens into the living room with 10-foot tray ceiling, electric fireplace, and a 12-foot patio door overlooking the river. The kitchen is stunning with a large island, quartz cabinets, and stainless appliances. The primary suite is a true oasis with a walk-in closet and a spa bathroom featuring double vanity, custom tiled shower, and soaker tub. There are also two guest bedrooms and second full bathroom. A hallway leads to the laundry, office, and finished triple garage with ductless heat pump. A detached 30x26 building (also with ICF foundation) - referred to as 'the sport's room' - makes a great getaway, or could be a separate guest suite if needed. There is also a detached 36x28 workshop with 12 foot ceilings, a bunkhouse with shed, and a gazebo with thatched roof. An expansive deck runs along the back of the home, leading to a large deck with glass rails overlooking the water. Extra features: wired for sound inside and out with multiple zones, full central air in the home, a full crawl space for storage under the entire home. (id:60626)
RE/MAX Sackville Realty Ltd.
391 Northlake Drive
Waterloo, Ontario
**OPEN HOUSE - Sat Nov 15th, 2-4 pm** Calling All Nature Lovers! A Rare, Private Retreat Backing Onto Tranquil Forest in Waterloo West! Welcome to your own forest-side oasis! Tucked away in one of Waterloo West’s most sought-after locations, this custom-built sidesplit offers over 4,700 sq ft of beautifully maintained living space—backing directly onto a peaceful, protected forest. Whether you're an outdoor enthusiast, empty nester, busy professional, or someone who simply craves peace and privacy, this property is a true sanctuary. Imagine stepping out to your private, wooded backyard with zero maintenance required—perfect for those who spend summers up north or love connecting with nature year-round. Direct access to nearby trails makes walking, jogging, mountain biking, or cross-country skiing a part of your everyday lifestyle. Lovingly cared for by the original family, the home blends timeless charm with modern comfort in a tranquil, tree-lined setting. Vaulted ceilings, expansive windows, and an open, airy layout create a warm and welcoming atmosphere. Recently painted throughout and featuring brand-new flooring, the home is move-in ready—yet offers room for personal touches and updates. Upstairs, you’ll find four spacious bedrooms, including a serene primary suite with its own private balcony—perfect for your morning coffee or unwinding with treetop views. The cleverly designed walk-up basement, excavated beneath the garage, offers soaring ceilings and oversized windows, creating a bright, flexible space ideal for a home theatre, gym, games room, or private retreat. Step outside to a massive, newly built deck that spans the entire back of the home—an entertainer’s dream and the perfect spot to relax, dine, or simply soak in the sights and sounds of the surrounding forest. This is more than just a home—it’s a rare blend of privacy, space, and unbeatable location. You're just minutes from everything Waterloo has to offer, yet it feels like a world away. (id:60626)
RE/MAX Twin City Realty Inc.
1075 Gladwin Drive
North Vancouver, British Columbia
Charming, private, detached home w lots of room for RV, cars, & boat, for the price of a Townhome! Substantially raised & rebuilt in 2000, this home features 2 beds up and 2 baths (could easily be 3 bdrms). Separate entry unfinished basement boasts 786 SF waiting your ideas for either a potential suite, workshop, storage, & currently features a finished workout/flex space. The well-designed kitchen features S/S appliances with Centre Island thats just steps away to the deck and spacious back yard perfect for BBQ´ing and entertaining! Situated on a 50x117 SF lot in desirable Capilano neighbourhood in catchment for Capilano Elementary Pemberton Heights - close to Murdo-Fraser Pitch & Putt, Edgemont Village, Trails, Parks, Skiing, Recreation, and schools. Open House: Sun Nov 16 3 - 4 pm. (id:60626)
Oakwyn Realty Ltd.
Sutton Group-West Coast Realty
486289 30th Side Road
Mono, Ontario
Rare POWER of SALE opportunity! The property sprawls over 10.7 acres of land and consists of two attached residences: a log home and a bungalow.The log home is a 2-storey, 1,750 sq. ft. renovated residence with 3 bedrooms and 2 bathrooms.The bungalow is a 1,000 sq. ft. residence with 2 bedrooms and 1 bathroom.Modern kitchen, stainless steel appliances and a separate entrance.The property features a large barn with hay storage, stalls, a large loft, and a workshop, several large paddocks.The property is located near Mono Cliffs Provincial Park and the Bruce Trail. 45 min away from Toronto, just a short drive to Orangeville. Potential development or air bnb opportunities. Great solution for multi-generational households! Full vendor take back option available for 6 months. The ONLY listing authorized by the Lender under the Power of Sale. Any duplicates are not by the Lender and cannot guarantee the advertised Power of Sale price. (id:60626)
Forest Hill Real Estate Inc.
1204 - 112 George Street
Toronto, Ontario
"Whoa, check out the VU!" Unparalleled, jaw-dropping 180-degree views to the South (St. Lawrence Market & Lake Ontario), West (St. James Cathedral & Park, CN Tower & Financial District) and North (Eaton Centre). By day or night and throughout the seasons the cityscape becomes your canvas of never-ending fascination! Your view is protected by provincial and municipal heritage laws restricting development. Live and entertain in stylish elegance while enjoying numerous upgrades and unique design elements in your urban oasis. A very rare chance to purchase a 1,196sf corner suite with 9' ceilings overlooking St. James Park; it features 2 Bedrooms plus a Den, 2 renovated Bathrooms, plus 2 Private Balconies perfect for your morning coffee and sunset cocktails. Two side-by-side Parking Spaces on P1, and a large Locker on the 3rd floor. Tastefully customized with artistic flair which are detailed in the Feature Sheet available using the Virtual Tour/Multimedia link. The VU is near to everything that makes the city pulse: St. Lawrence Market, top restaurants, wine bars, theatres, Bay Street and the upcoming Ontario Line. The VU has a Walk Score of 100/100, Transit Score of 100/100 and Bike Score of 98/100. The building is quiet and well-managed with amenities that include: a huge roof top patio with lounge area and BBQs, 24-hour concierge, gym, guest suite, billiard room, visitor parking & more. Easy access to the DVP and Gardiner. A harmonious blend of modern comfort & historic charm, make this the quintessential urban home! (id:60626)
Right At Home Realty
3815 33 Highway
Westbridge, British Columbia
RIVERFRONT, CREEKFRONT & UNLIMITED POSSIBILITIES! Discover a rare 23-acre gem where nature, opportunity, and lifestyle unite. With over 1 km of pristine river frontage, Boomerang Creek winding through, and no zoning on most of the land, the possibilities are endless—RV park, cabins, hobby farm, or your private retreat. Only 5 acres at the southern tip fall within the ALR; the rest, including the older hayfield, is fully unrestricted. The property features two homes: a beautifully remodeled 3-bed, 2.5-bath log-and-stucco rancher with basement, and a modern 2019 3-bed, 2-bath modular on a full unfinished basement. Outbuildings include a barn, machine shed, and paddock area, with 6+ acres in hay/pasture. Enjoy direct access to the Trans Canada Trail & Crown Land, the historic remains of an old railway bridge, a 21+ GPM drilled well for the homes, plus a ring well for irrigation/livestock. Forest, grasslands, privacy, and subdivision potential make this an unbeatable investment. Listed below assessment—act fast before this once-in-a-lifetime property is gone! (id:60626)
Canada Flex Realty Group Ltd.
1120 14th Street
Kamloops, British Columbia
Welcome to 1120 14th Street—an expansive 8-bedroom, 7-bathroom home in a prime Brocklehurst location. Sitting on a 58.99 x 132.05 Ft lot with nearly 5,000 sq.ft. of living space, this property offers exceptional flexibility for large families or those needing space to grow. The main floor features a grand entry with soaring ceilings, oversized rooms, and newer hardwood flooring. A covered back deck overlooks the fully fenced yard—perfect for outdoor living. The basement includes a large rec room plus a bright 2-bedroom basement suite with high ceilings, a separate entrance, and is currently rented. Additional highlights include a tile roof, generous layout, and unbeatable proximity to schools, transit, shopping, and recreation. (id:60626)
Century 21 Assurance Realty Ltd.
1277 Mountain View Road
Spallumcheen, British Columbia
Welcome to 1277 Mountain View Road - a breathtaking 14-acre property in Spallumcheen, just minutes from Armstrong. With the option to add an additional residence, this serene country escape offers the perfect mix of sustainability, comfort, and rural beauty, with everything you need to live a peaceful, self-sufficient lifestyle. This home features 2 bedrooms and 2 bathrooms on the main, including a primary suite with ensuite and walk-in closet. The remodeled kitchen, front entrance, and living room flooring (2019) give the home a fresh, inviting feel, while the wood-burning stove fills the living area with cozy warmth. Additional wood and electric furnaces provide backup heat options. Downstairs, a 3rd bedroom (2016) and 3rd bathroom (2017) expand your living space, along with a large cold room, baking room, and roll-up garage door for easy access / loading / unloading, with loads of storage. A $50k Sol-Ark Limitless Power solar system keeps electric bills at $0.00. Outside, enjoy the covered deck and patio, mini orchard (apples, pears, cherries, plums), and a lush garden bursting with multiple varieties of berries and grapes. The land features irrigated fields fed by a mountain-refilled pond, a seasonal creek (Kendry Creek), an enormous 36' x 120’ milk barn with 240V power, chicken coop, and a 36’ x 40’ hay shed. With excellent water ($600/yr), great neighbours, and unforgettable views, this is country living at its best - efficient, peaceful, and full of potential. (id:60626)
Royal LePage Downtown Realty
5450 Mcculloch Road
Kelowna, British Columbia
Gorgeous property; rolling pasture; just under 11 acres approximately 9 acres irrigated; numerous building sites; private setting; Gallagher’s golf course a short drive away; nature and hiking trails abound. If you are looking for peace and tranquility you found it! Not many properties like this available today. ***GST MAY BE APPLICABLE*** (id:60626)
Royal LePage Kelowna
460 Crestview Drive
Coldstream, British Columbia
Ideally located one of a kind large family home in Coldstream Valley Estates. This European influenced rancher w/ walkout basement boasts valley, mountain and Kalamalka Lake views from many areas. The .56 acre fully landscaped, park setting lot consists of mature trees, shrubs, flowers and exposed concrete pathway winding throughout. Wrap-around deck, along w/ a fantastic covered section w/ high quality sliding doors, provide open and/or sheltered options for any season. Extensively renovated in 2022 and 2023, this home w/ a completely new roof has been transformed w/ added double garage, main floor primary bedroom, ensuite bathroom w/ high quality Turkish steam shower and in-floor heating and completely new kitchen w/ great views. Lower level w/ enlarged bedrooms, 3 bathrooms (2 w/ in-floor heating) and one w/ a 4- 5 person sauna. Entire home has new 4 inch insulation (making the total walls around the house 10 inches thick), new triple glazed windows & triple glazed sliding doors, new added twice-doubled glass skylights, high-end metal roller shutters, 200+200 AMP service, top quality clear cedar & solid wood doors throughout and much more. In addition, 37 solar panels have been added along w/ an over-sized inverter in the garage to possibly add 15–18 panels. Most likely no heating/cooling costs throughout the year. Possible to 3 phase charge one or two EV's, at little or no cost per year. This home is extremely energy efficient and has to be viewed to be truly appreciated. (id:60626)
RE/MAX Vernon
241 Beatty Avenue Nw
Salmon Arm, British Columbia
This level .5 of an acre zoned high density has comes with full plans for a 24 suite apartment building and is in a great location. With the terms of development permit defined, geo tech, enviro and zoning in place this site is turn key. If you are looking to build a rental building or strata unit, this property is as close to shovel ready as possible. In a community that has high demand for rentals and almost no vacancy has potential to be a great project. Easy walking distance to downtown, wharf, shops and bird sanctuary. Level 0.5 acre lot in an area of mid to high density developments, has easy access to all city services. (id:60626)
Homelife Salmon Arm Realty.com
9003 Gilman Road
Summerland, British Columbia
Come take a look at this delightful offering - gorgeous lake and valley views, 2.47 acre property with a newly built contemporary home and detached guest house! The main house has modern touches throughout with an incredibly swank sun room that offers approximately 220 sq. ft. of year round living, bringing the outdoors in, with its sliding glass panelled walls. The living room offers a cozy top-of-the-line wood burning fireplace with floor to ceiling windows and the chef's kitchen offers vaulted ceilings and loads of light. 2 bedrooms plus a den, a loft style family room, energy efficient heat pump, in-floor radiant heat, 200 amp service and wired for solar panels and a hot tub too. Fully finished and insulated single car garage, fantastic outdoor entertainment decks to enjoy the views of the property and the surroundings. The detached guest house is complete with kitchen, bathroom and guest room space and boasts a private outdoor deck the overlooks the vineyard, lake and valley - currently operated as a fully licensed Air Bnb. Approximately 1 acre of grapes are planted on the property - for wine hobby enthusiasts - and the remaining property offers lovely outdoor space to walk your dogs or park your extra vehicles (or build a shop). This one must be seen! (id:60626)
Parker Real Estate
249 Twin Lakes Road
Enderby, British Columbia
Welcome Home to 249 Twin Lakes Road - Nestled in a tranquil location with sweeping valley views, this stunning 3-bedroom, 3-bathroom home offers an abundance of space for both relaxation and recreation, inside and out. From the moment you step through the door, the bright, open-concept main floor welcomes you with an inviting, airy atmosphere. The heart of the home is the beautifully designed kitchen, complete with a custom baker’s pantry, Frigidaire Gallery appliances, an induction stovetop, quartz countertops, and a farmhouse sink — perfect for both cooking and entertaining. The primary suite is a true retreat, boasting panoramic valley views, a spacious walk-in closet, and a luxurious soaker tub to unwind after a long day. With 10-foot ceilings on the main floor and 9-foot ceilings in the basement, the home feels expansive and airy. It’s also equipped with modern conveniences including hot water on demand and a water softener. The lower patio is already wired for a hot tub as well. Additional highlights of this property include: an oversized double-car garage, ample storage throughout, raised garden beds and enough wood for the wood stove next winter. The well Runs 9 GPM and there is a natural spring on the property as well if you had horses! Located just minutes from local amenities, this home offers the perfect blend of serene country living with modern comforts. Whether you’re looking to entertain guests or enjoy some quiet time this is the perfect place to call home. (id:60626)
Exp Realty (Kelowna)

